The weekly newsletter from the 42nd Ward on Friday included details for a proposed residential development at 669 North Michigan Avenue in Streeterville. AMLI Residential would like to erect a 56-story, 668-foot apartment tower designed by Solomon Cordwell Buenz on the site, for now most prominently known for the Niketown store on the Magnificent Mile.
The building would stand on the northeast corner of Michigan Avenue and Erie Street, extending north up the block towards Huron Street. The structure at 679 North Michigan housing the H&M clothing store on the corner with Huron is not included in the project, and would not be razed.
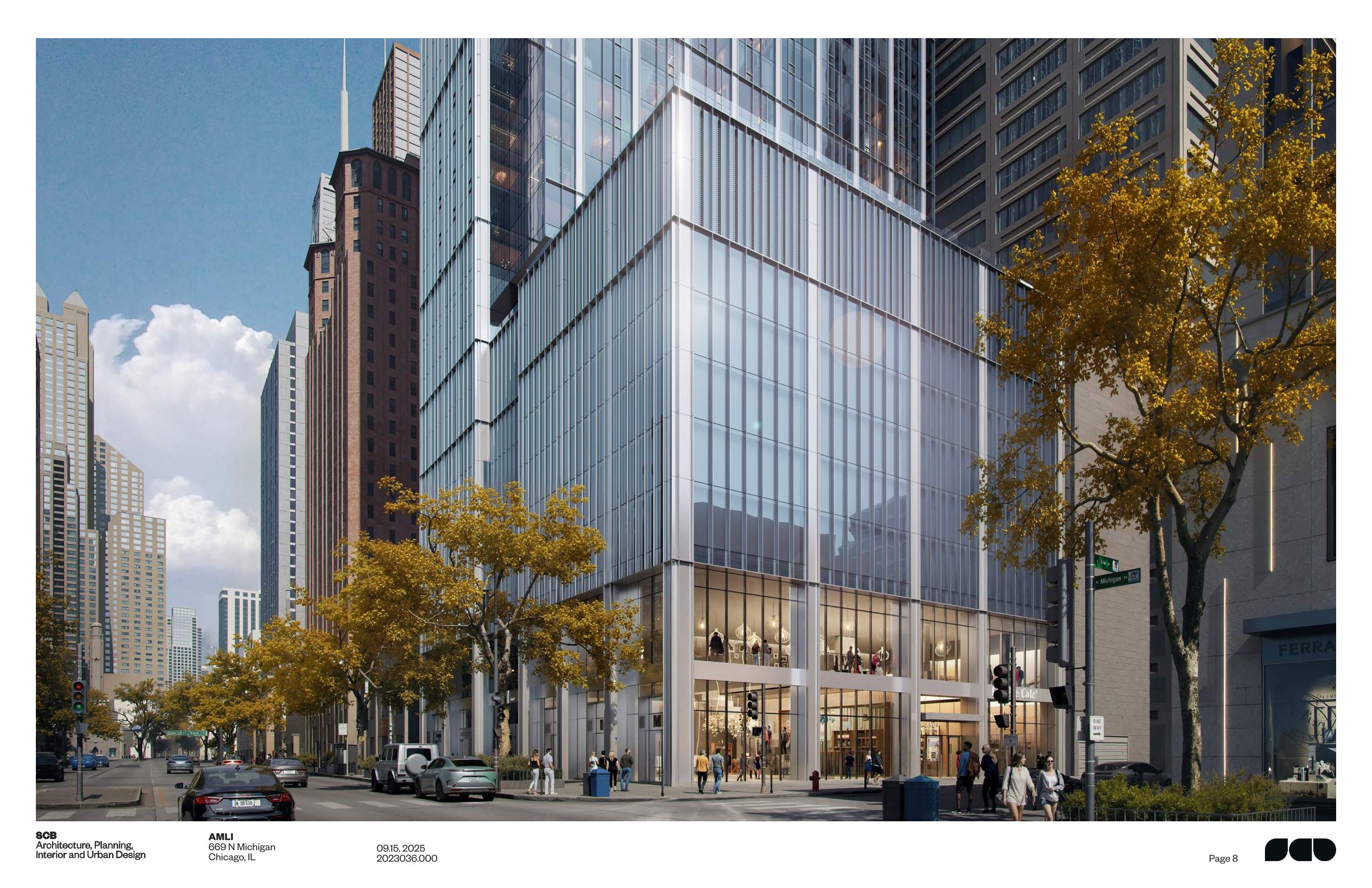
Rendering of south and west elevations by Solomon Cordwell Buenz
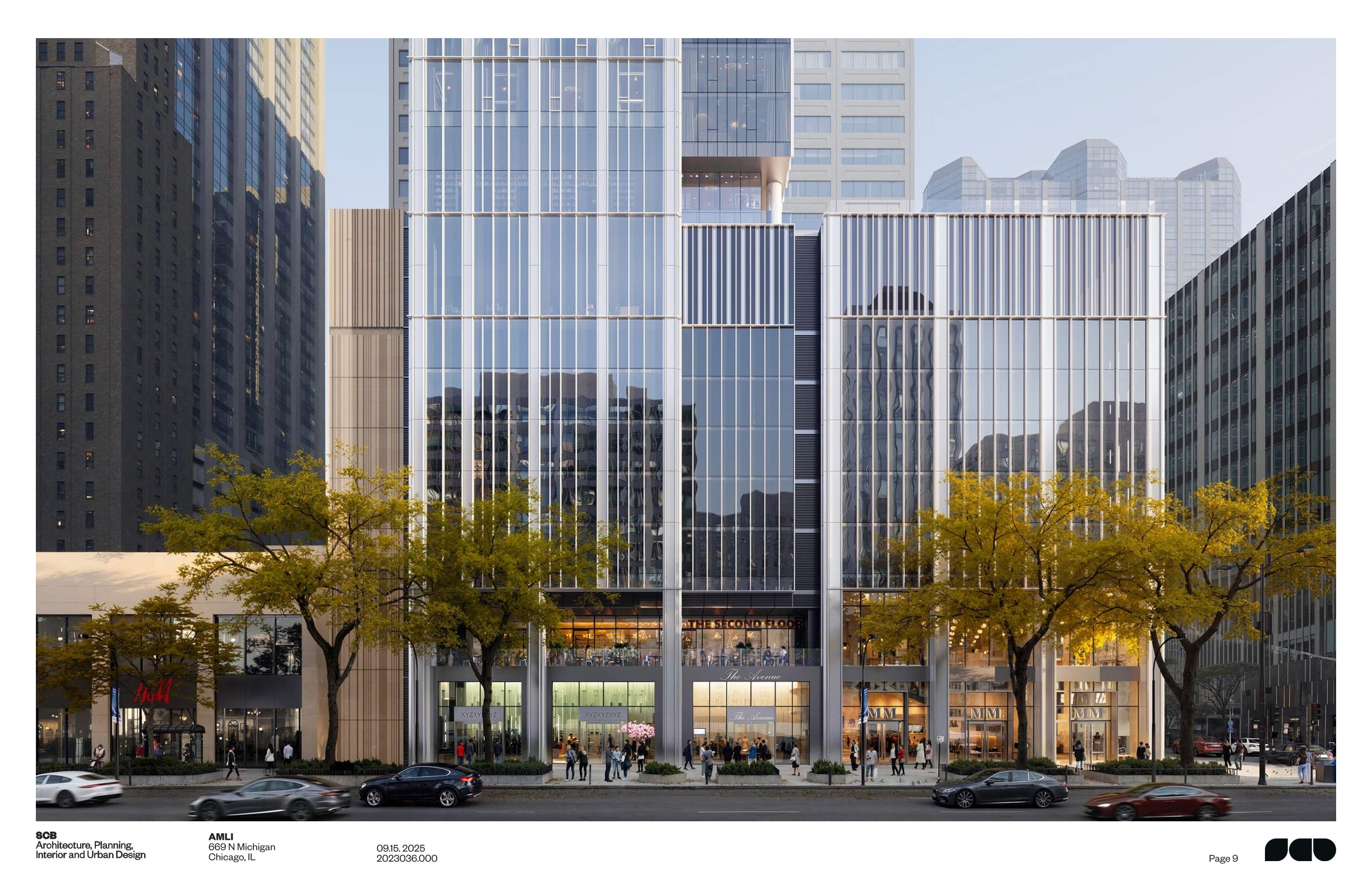
West elevation rendering by Solomon Cordwell Buenz

North and west elevations by Solomon Cordwell Buenz
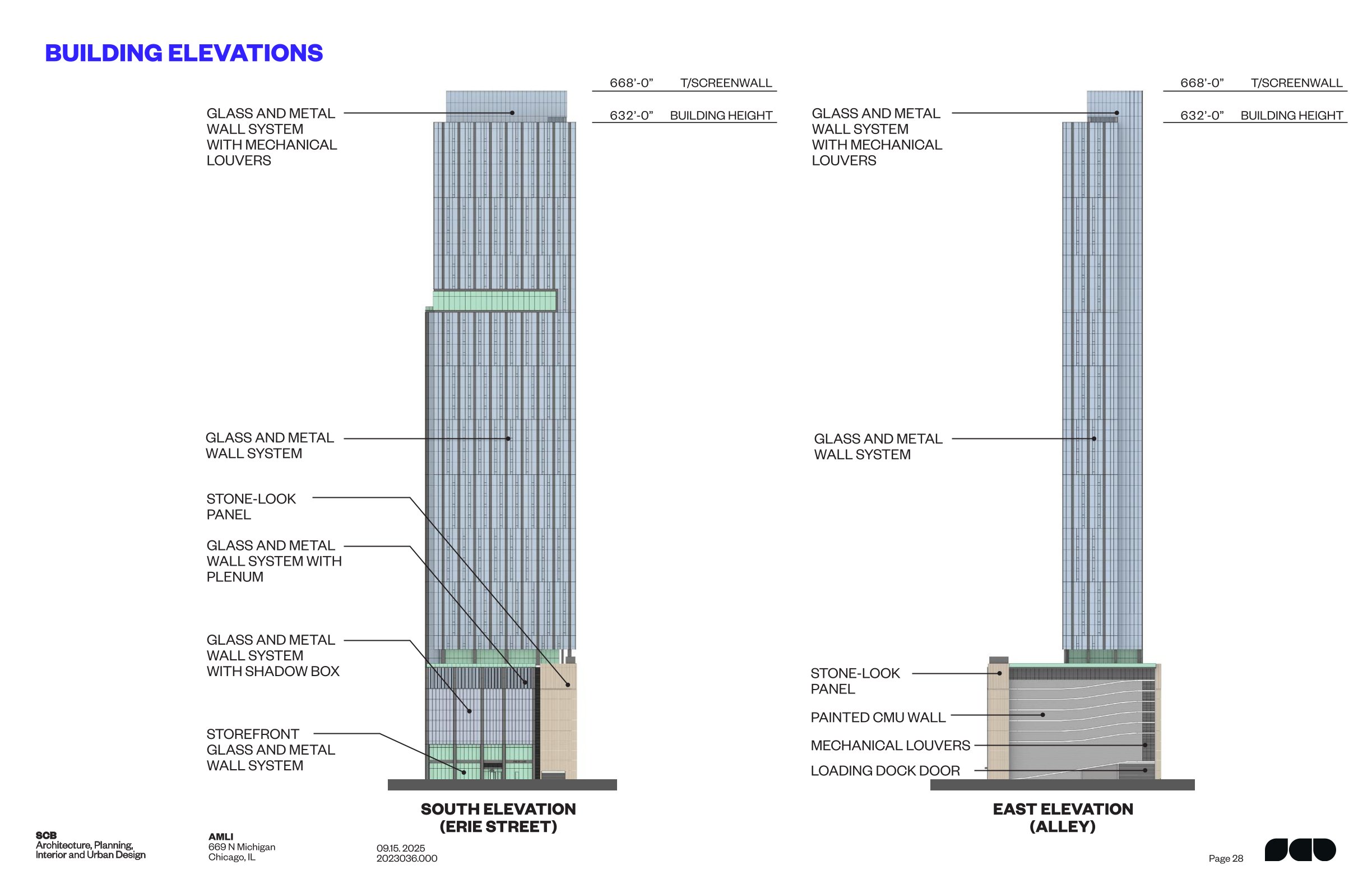
South and east elevations by Solomon Cordwell Buenz
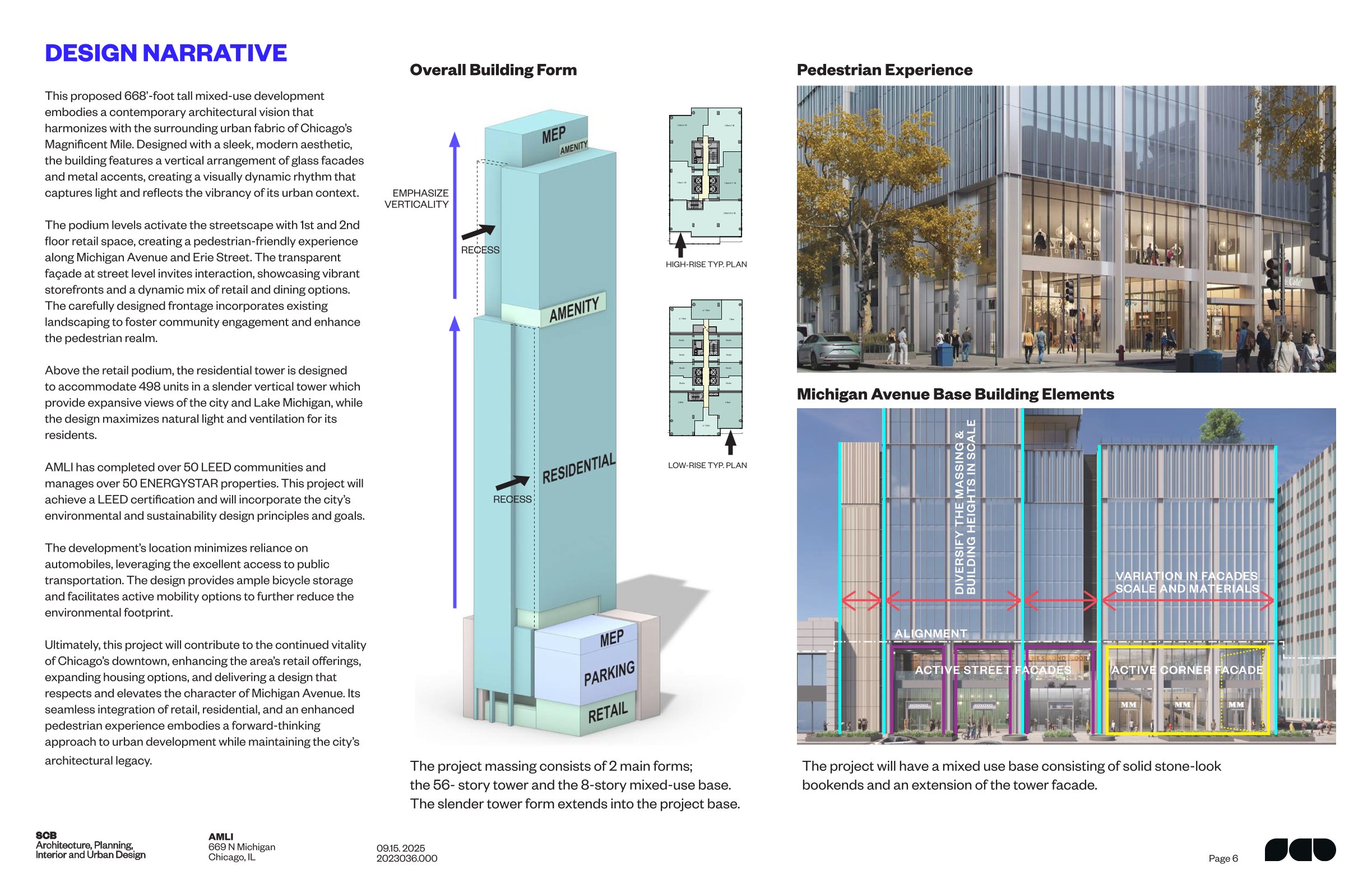
Design narrative by Solomon Cordwell Buenz
Information in the announcement indicates a 498-unit tower. An eight-story podium would include the residential lobby on the ground floor, 26,000+ square feet of retail space on the first and second floors, 199 parking spaces on levels three through seven, and the eighth level would be a mechanical floor with a 200-space bike storage room and the leasing office. The 56th floor would also be mechanical. Parking would be accessed from Erie Street, while trash and loading zones would be on the alley behind the building, parallel to Michigan Avenue.
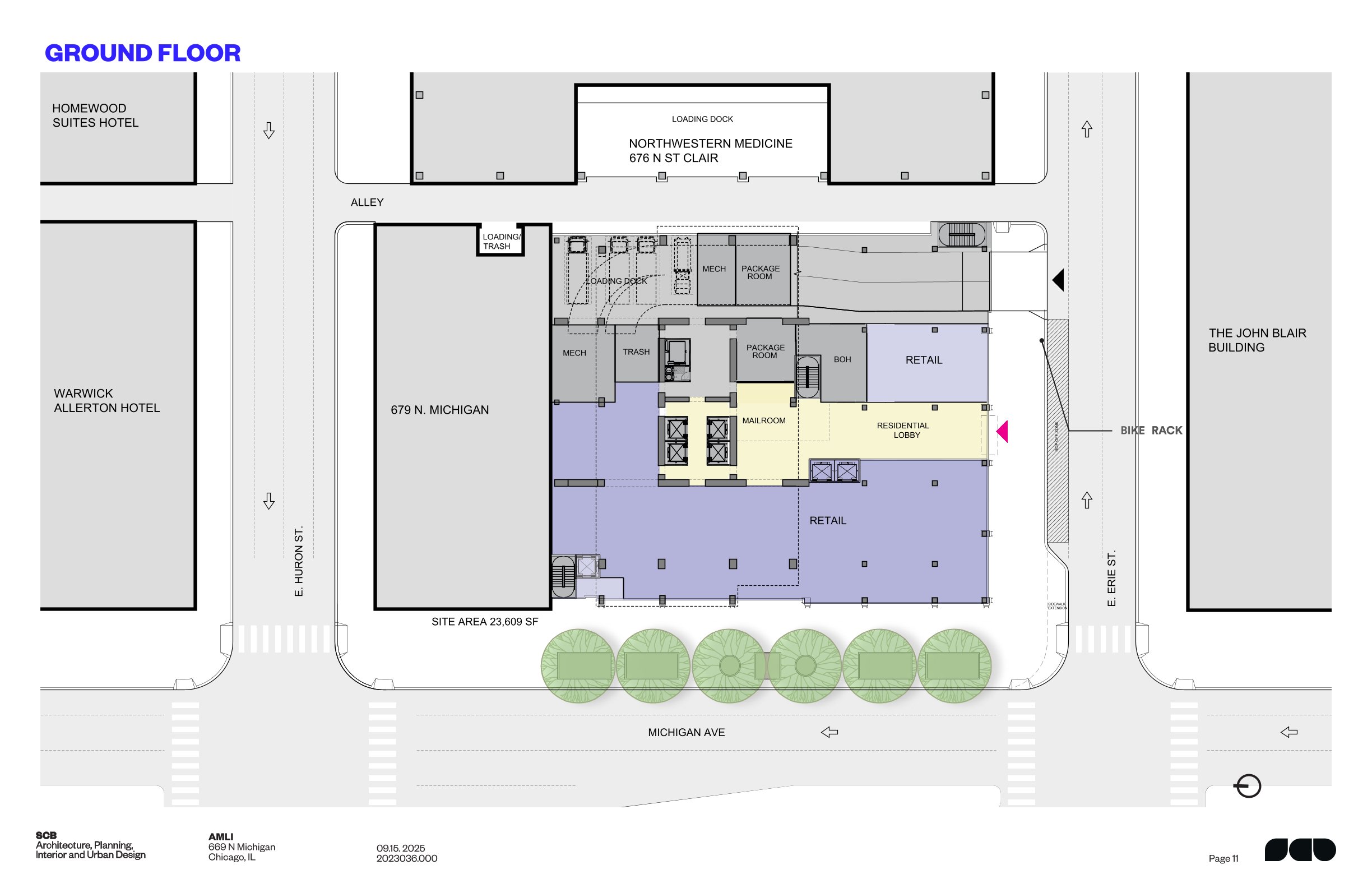
Ground floor plan by Solomon Cordwell Buenz
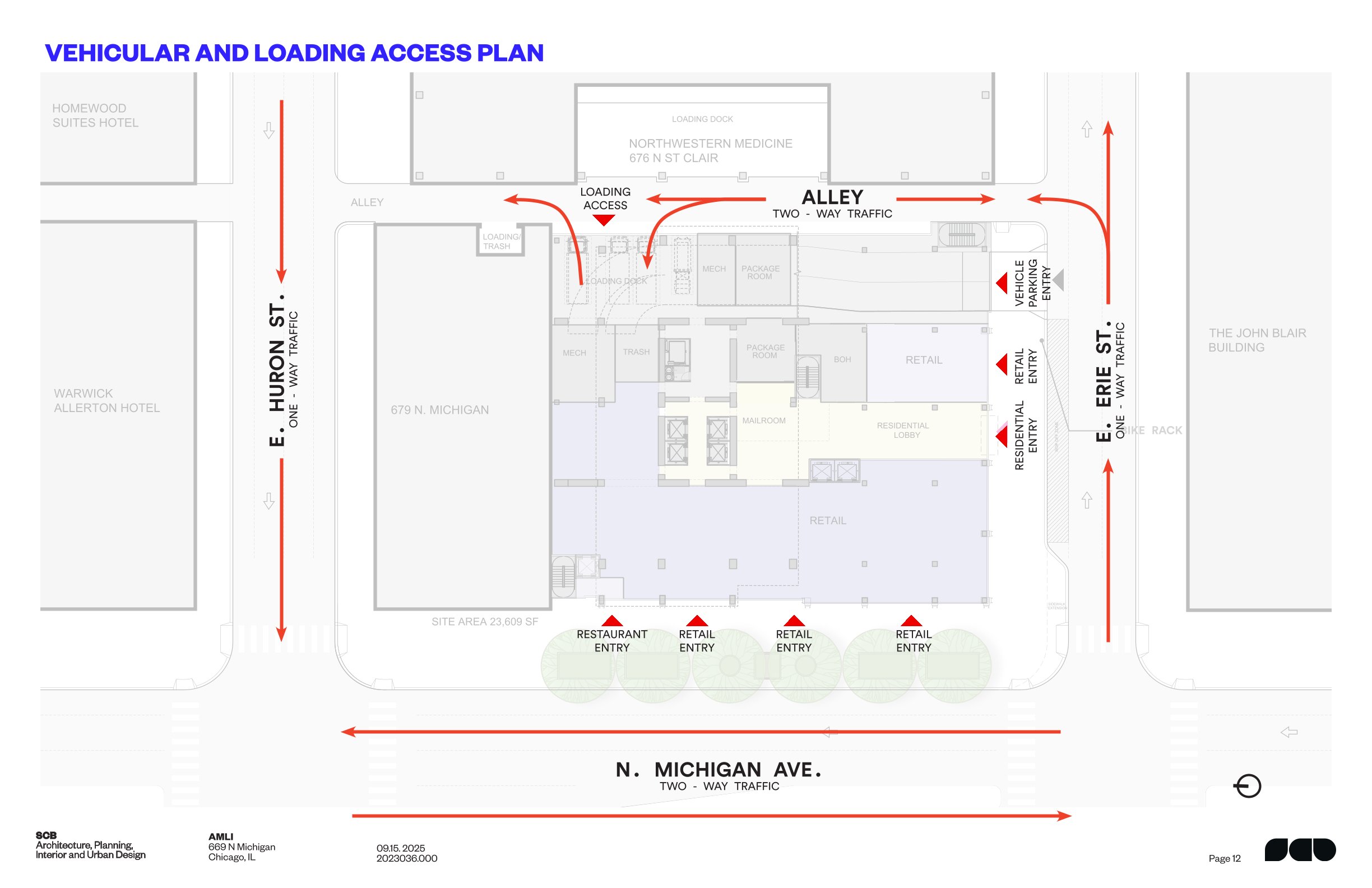
Vehicular and loading access by Solomon Cordwell Buenz
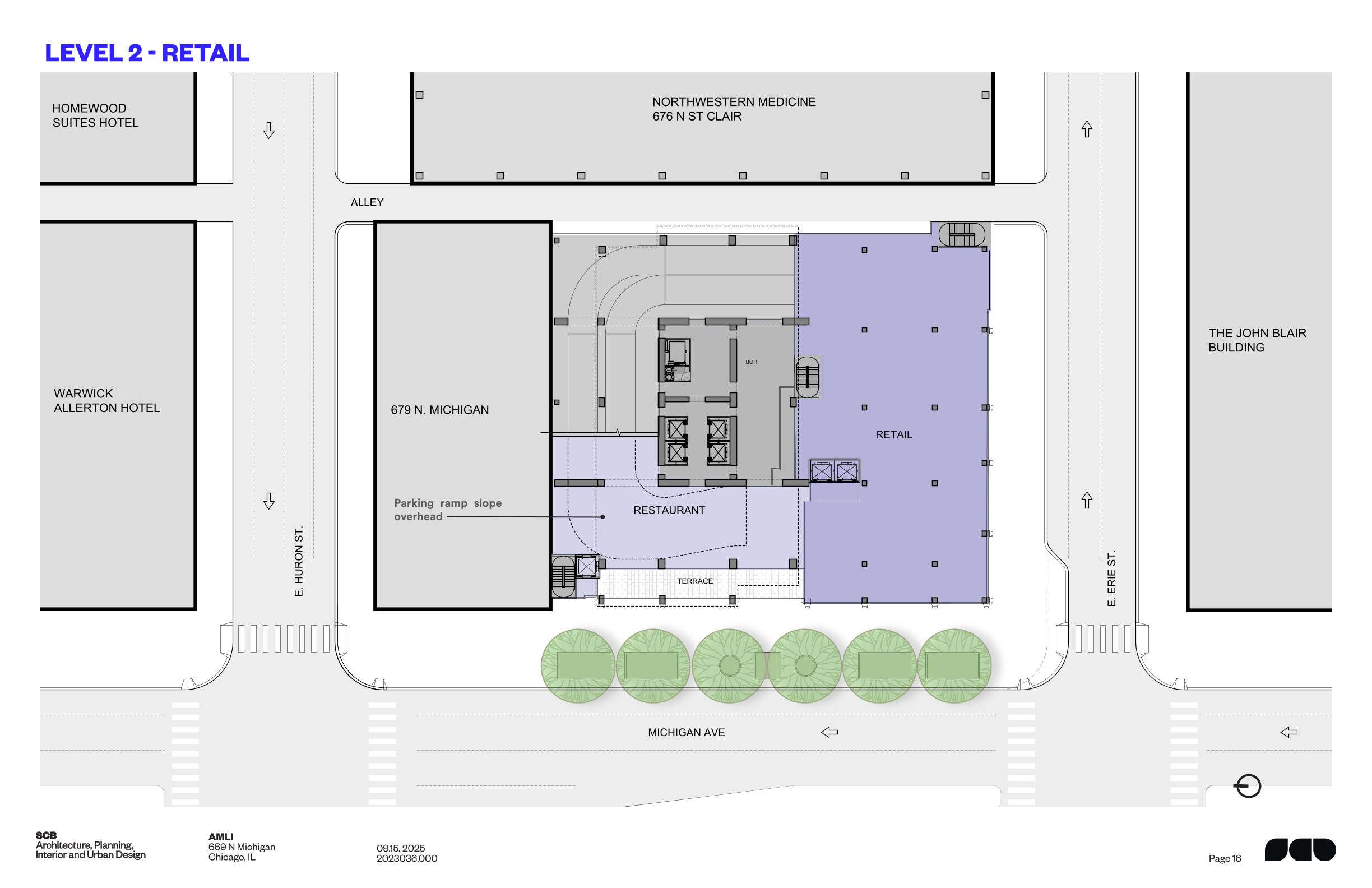
Level 2 plan by Solomon Cordwell Buenz
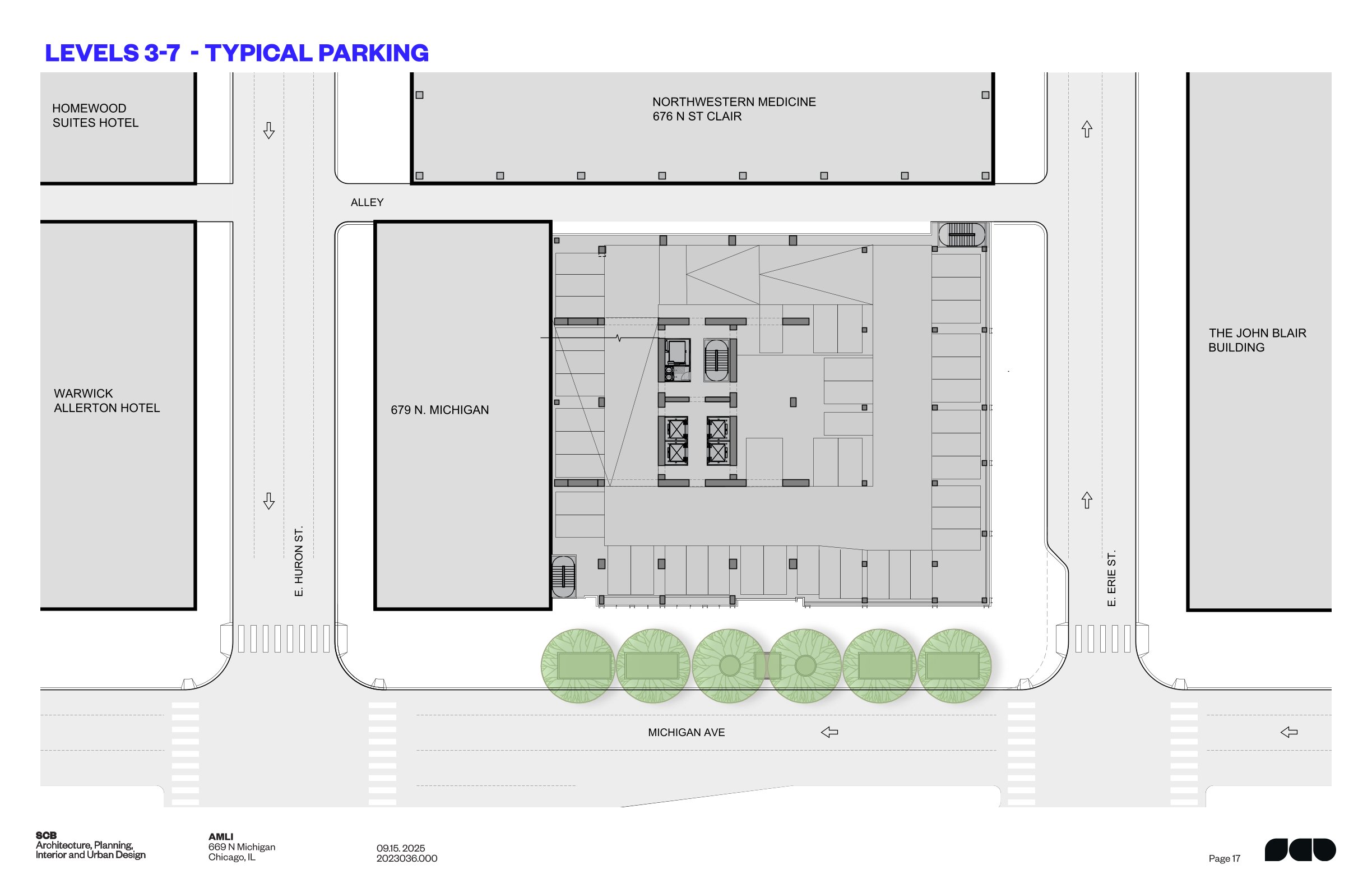
Levels 3-7 parking plan by Solomon Cordwell Buenz
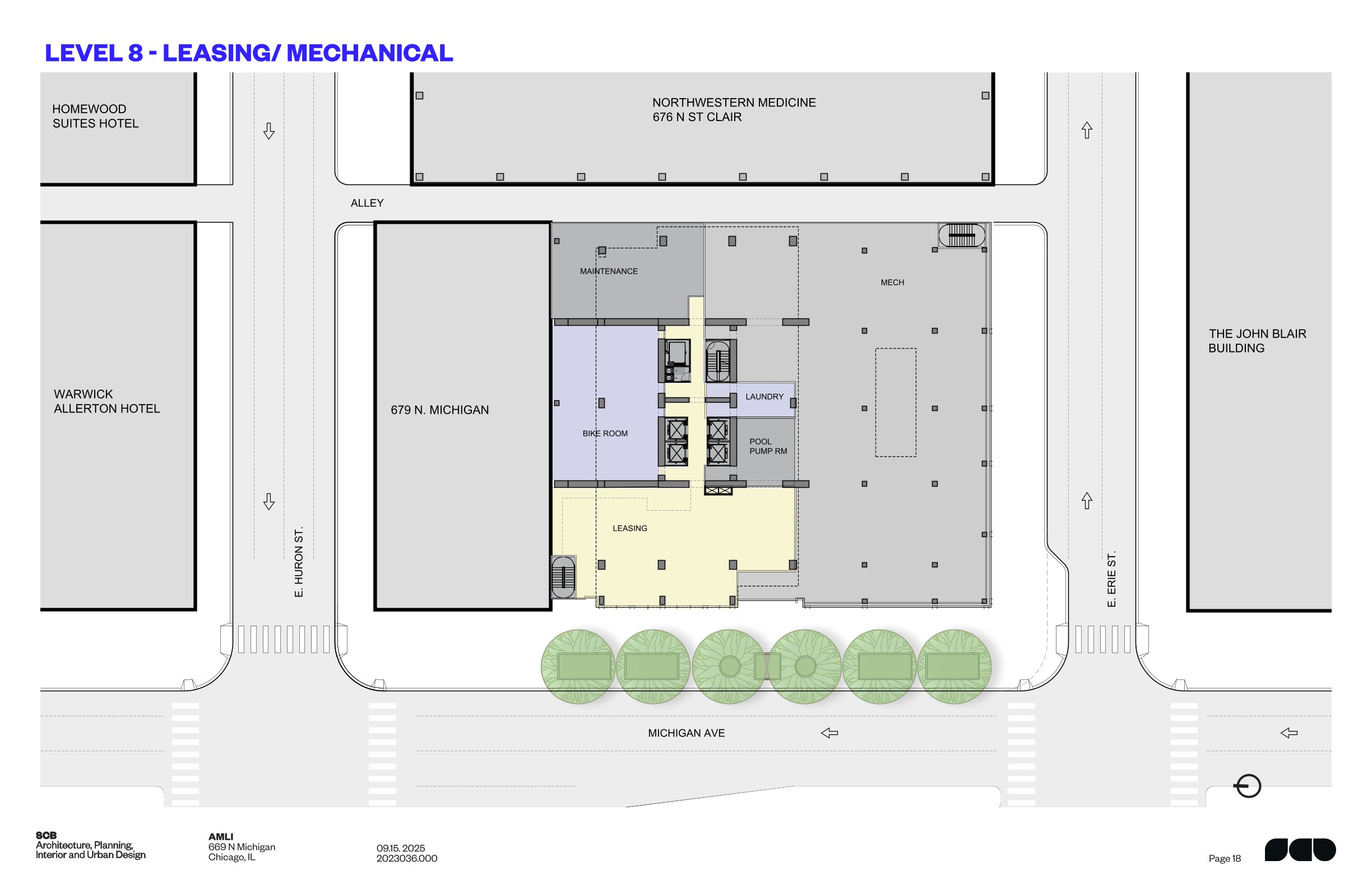
Level 8 leasing and mechanical floor by Solomon Cordwell Buenz
A ninth-floor pool deck would top the podium at the south end of the site, with the residential tower rising on the north end, closer to mid-block. The rest of the ninth floor, the first level of the tower, would be amenity space. A second amenity floor would be added on the 41st level. The Floor Area Ratio is 22.2.
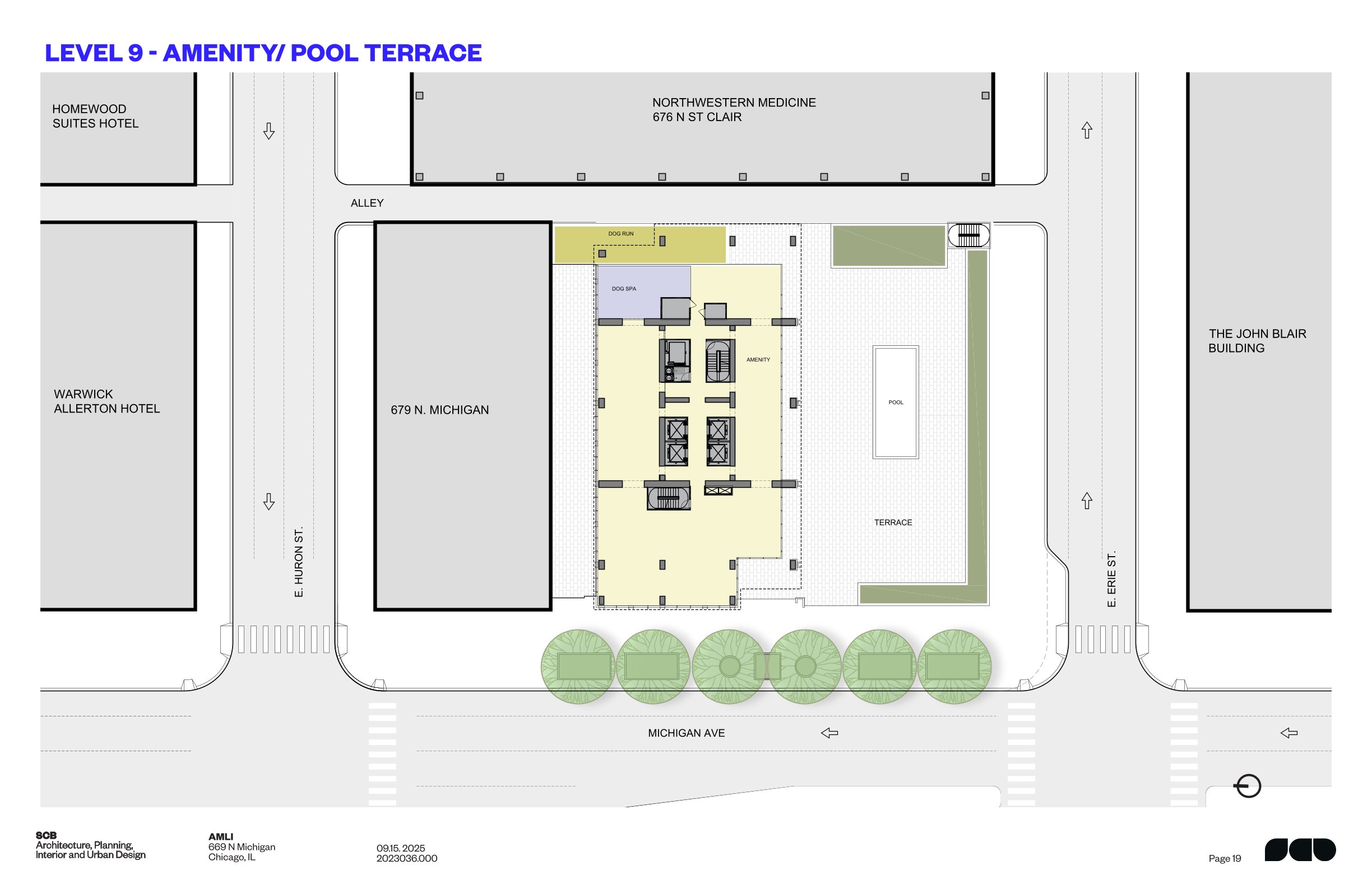
Level 9 amenity floor and pool deck by Solomon Cordwell Buenz
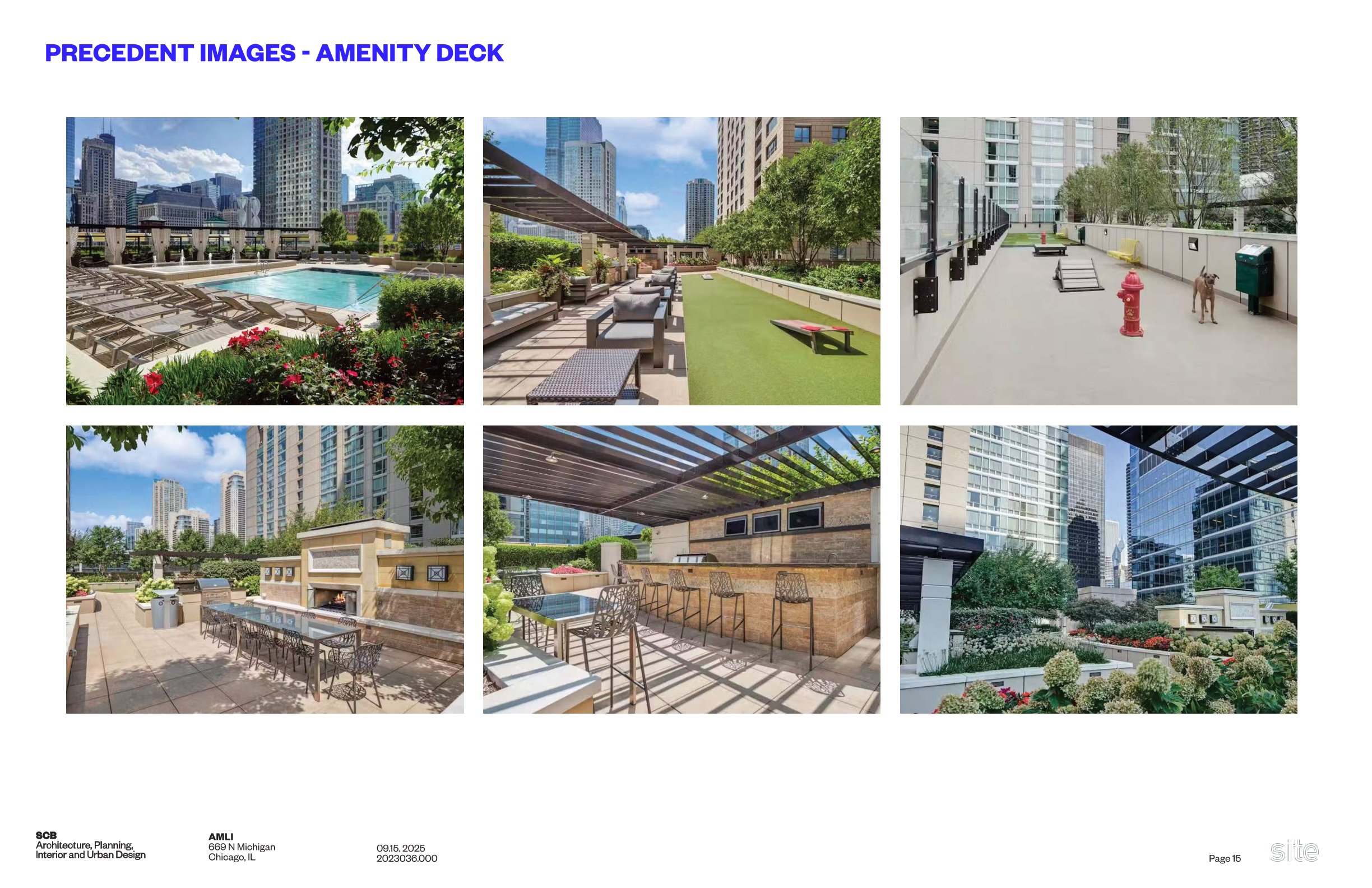
Amenity deck images by Solomon Cordwell Buenz
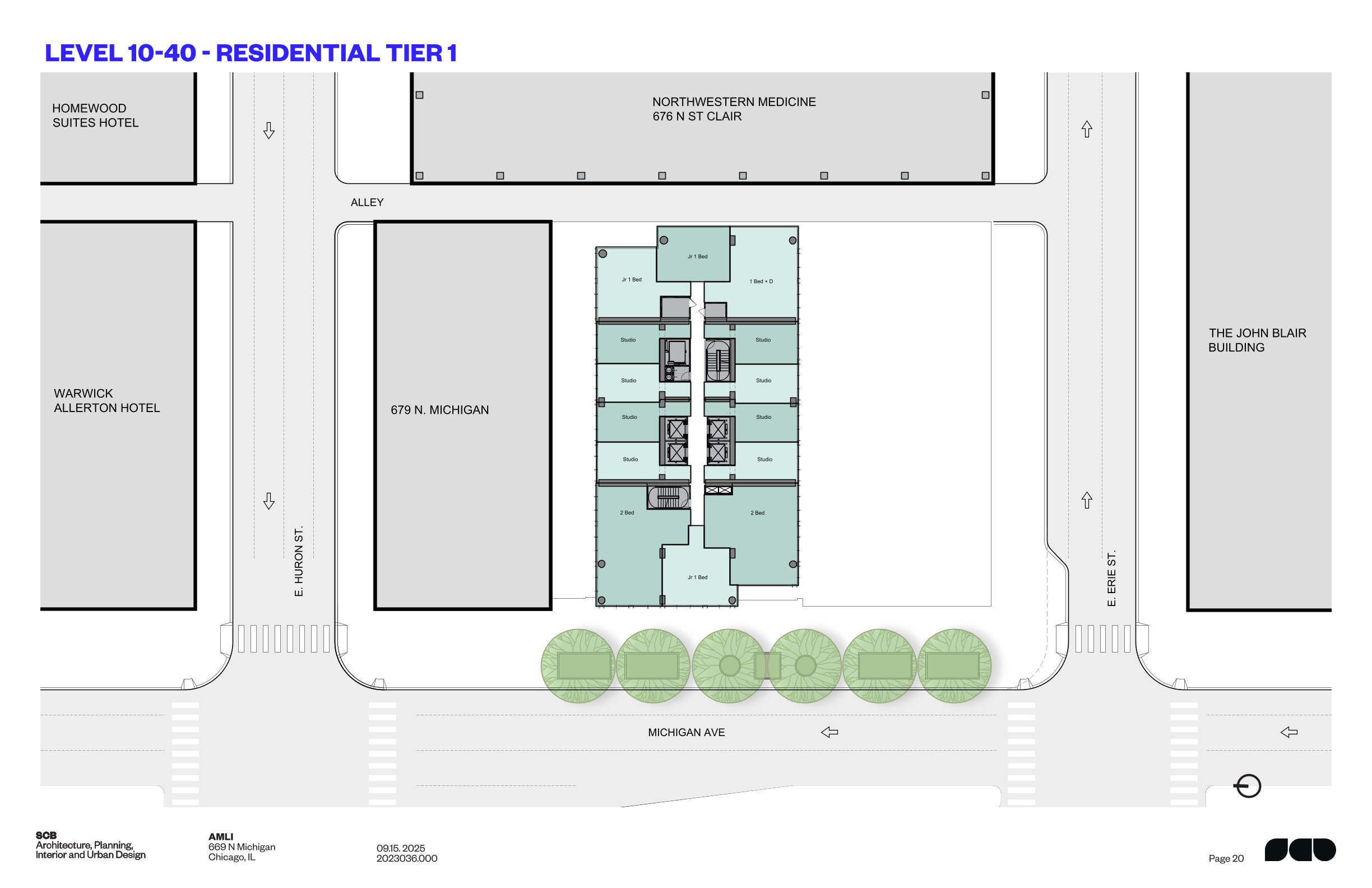
Residential Tier 1 levels 10-40 by Solomon Cordwell Buenz
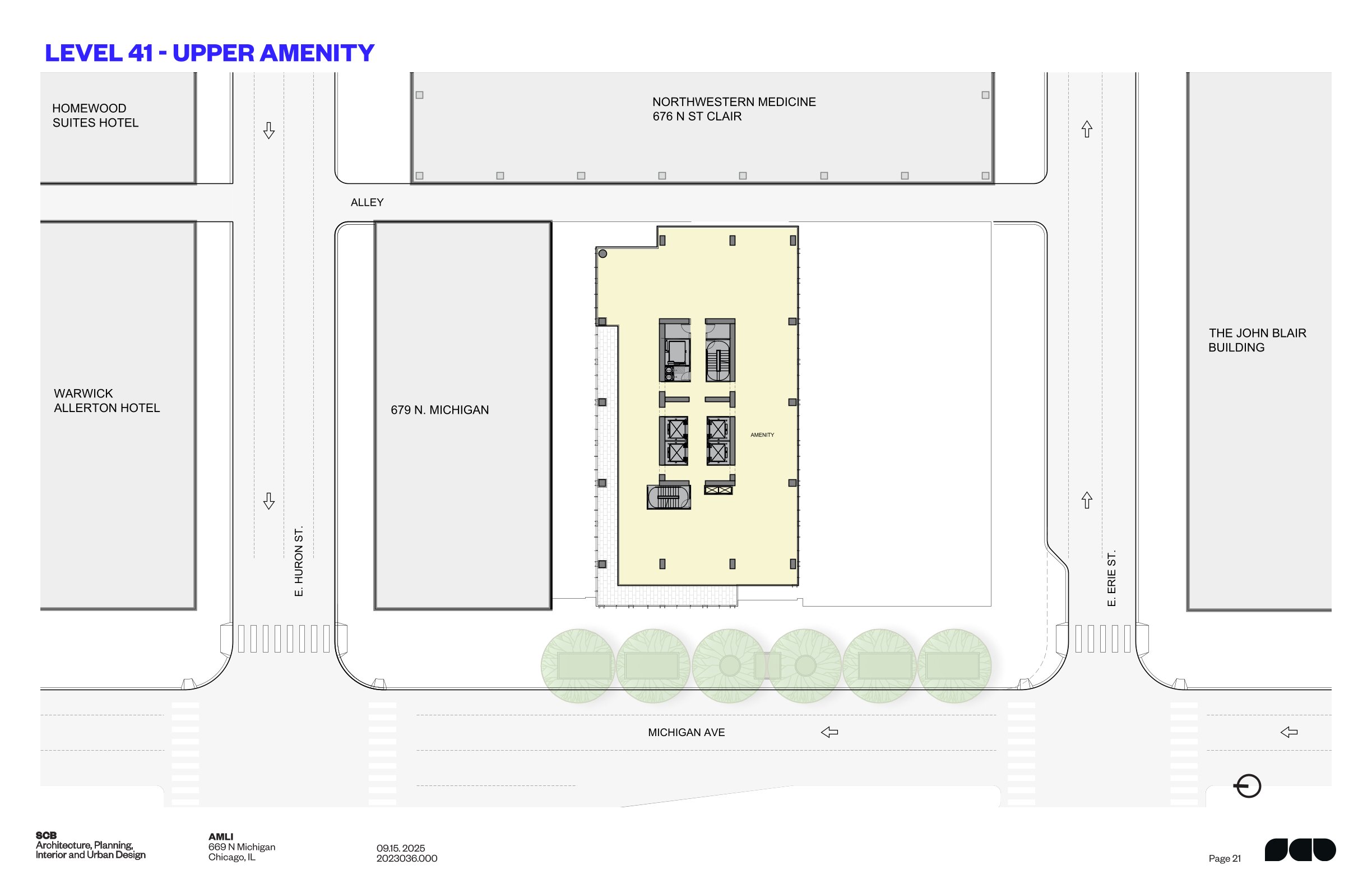
41st floor amenity level by Solomon Cordwell Buenz
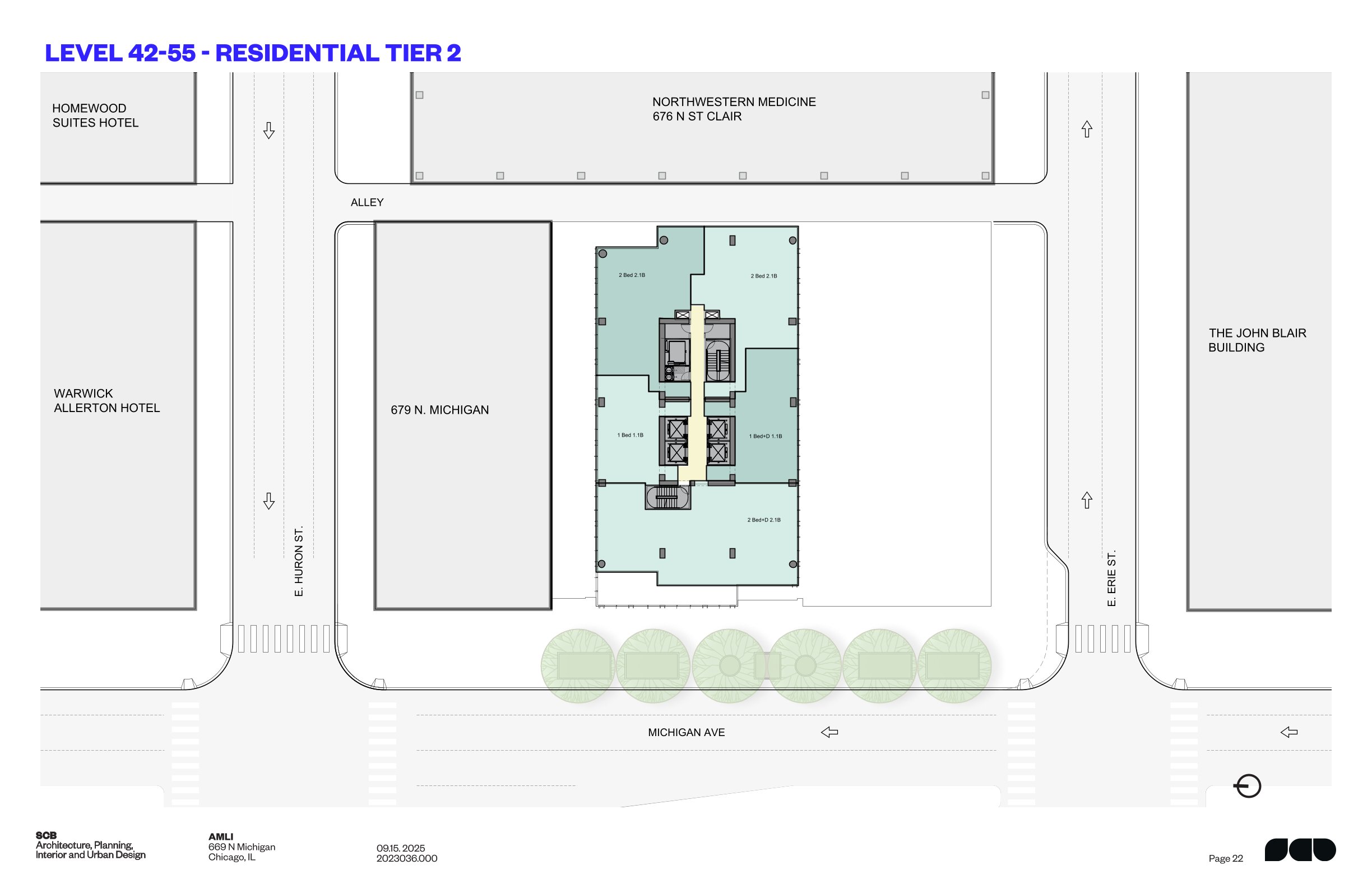
Residential Tier 2 levels 42-55 by Solomon Cordwell Buenz
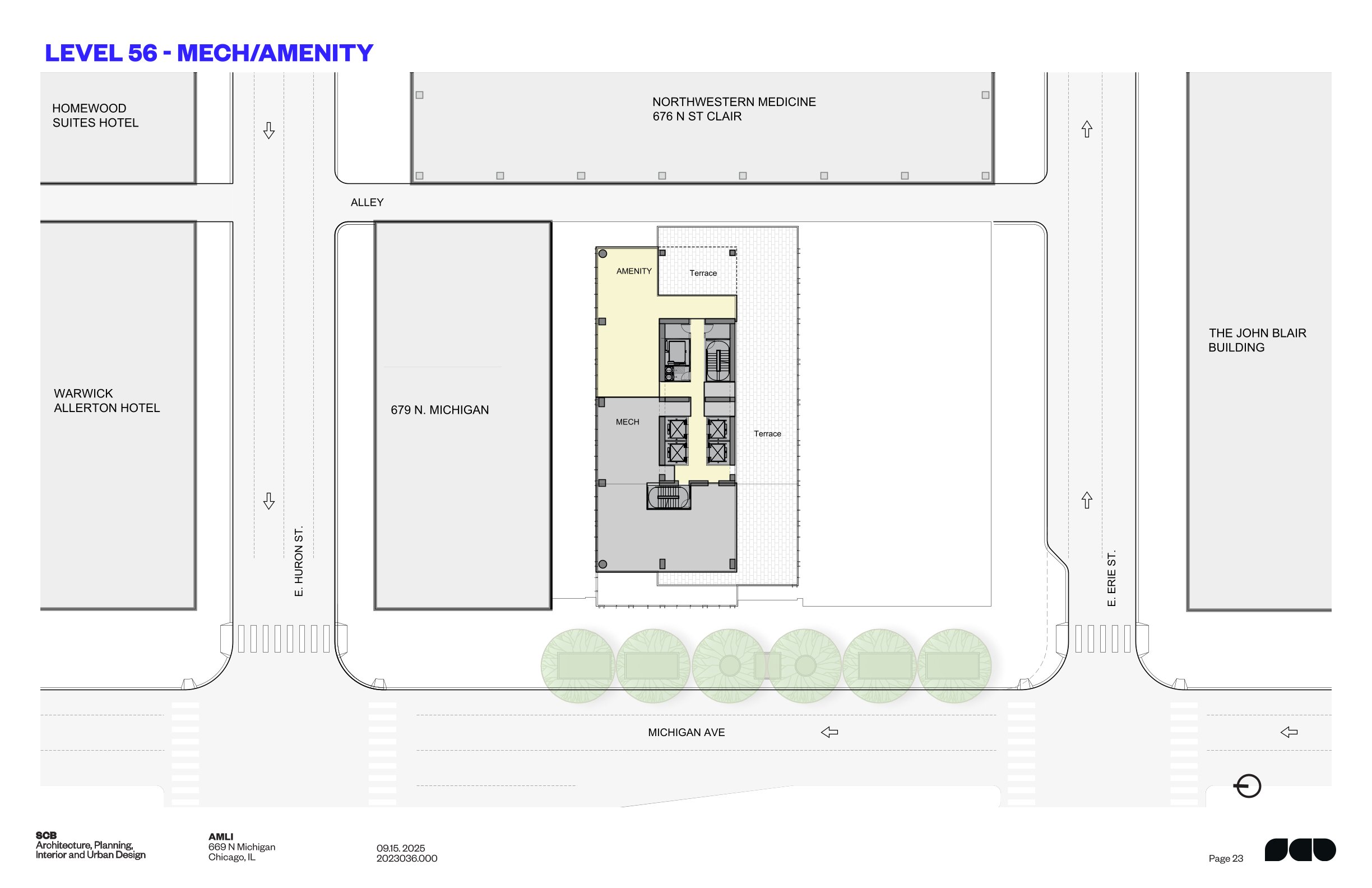
Level 56 mechanical floor by Solomon Cordwell Buenz
The tower’s façade would feature a glass and metal wall system with vertical fins. The podium would be dressed in storefront glass at the two lower levels, with a glass and metal wall system with vertical fins on the parking levels. The mechanical floors would both feature a louvered screen wall that matches the tower’s design. The north façade of the podium would use a stone-look panel system.
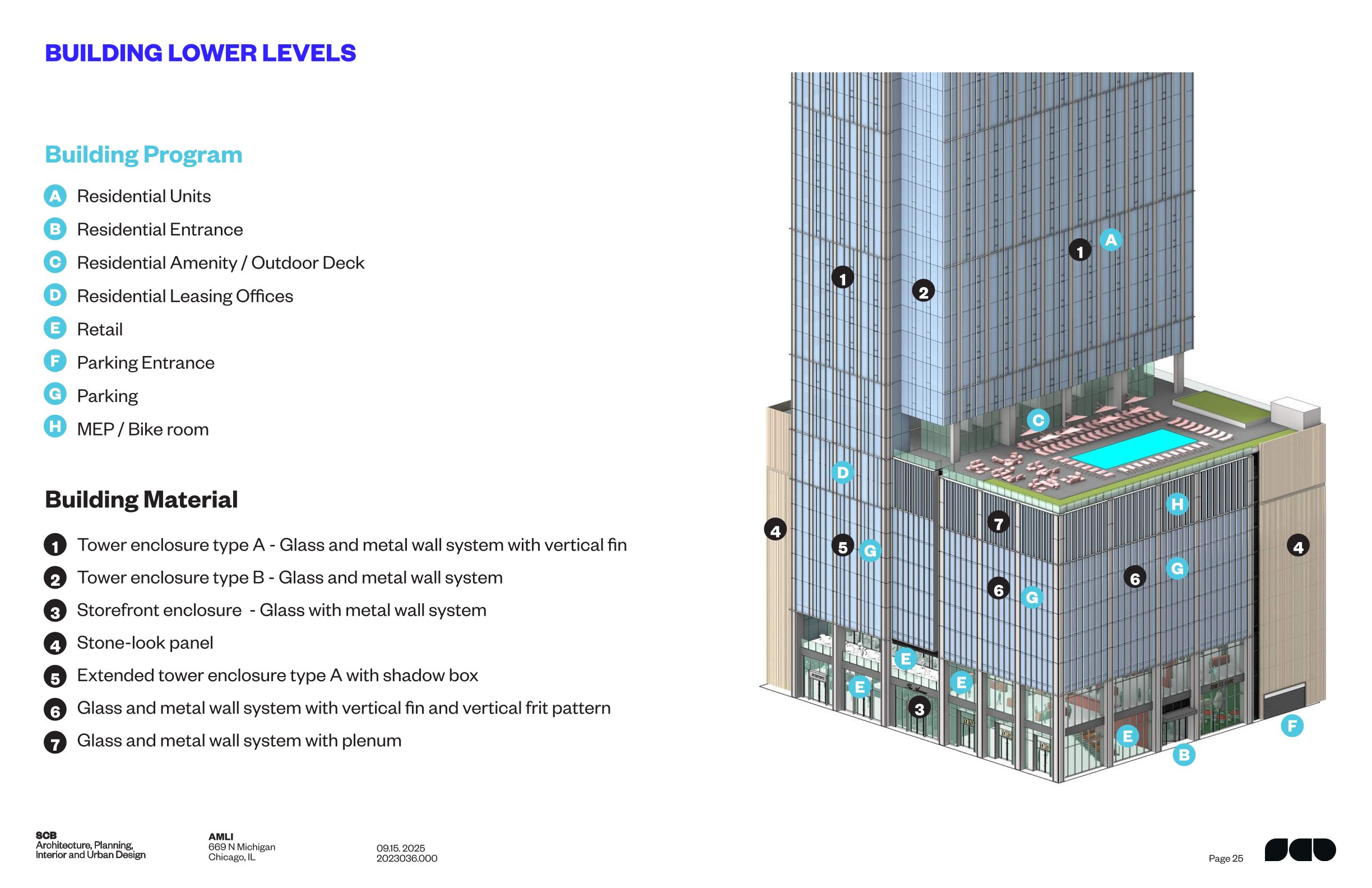
Lower level exterior materials by Solomon Cordwell Buenz
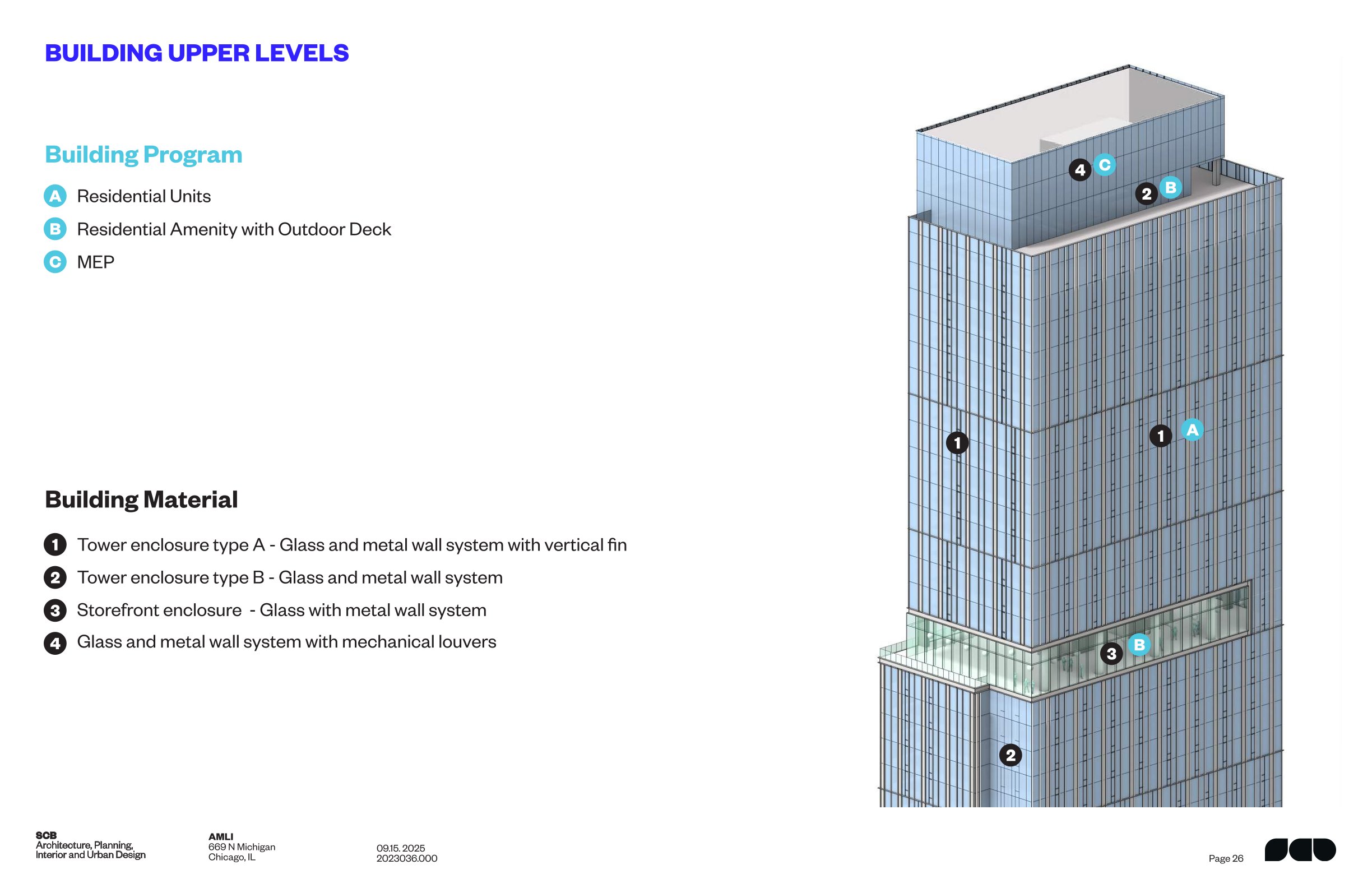
Upper level building materials by Solomon Cordwell Buenz
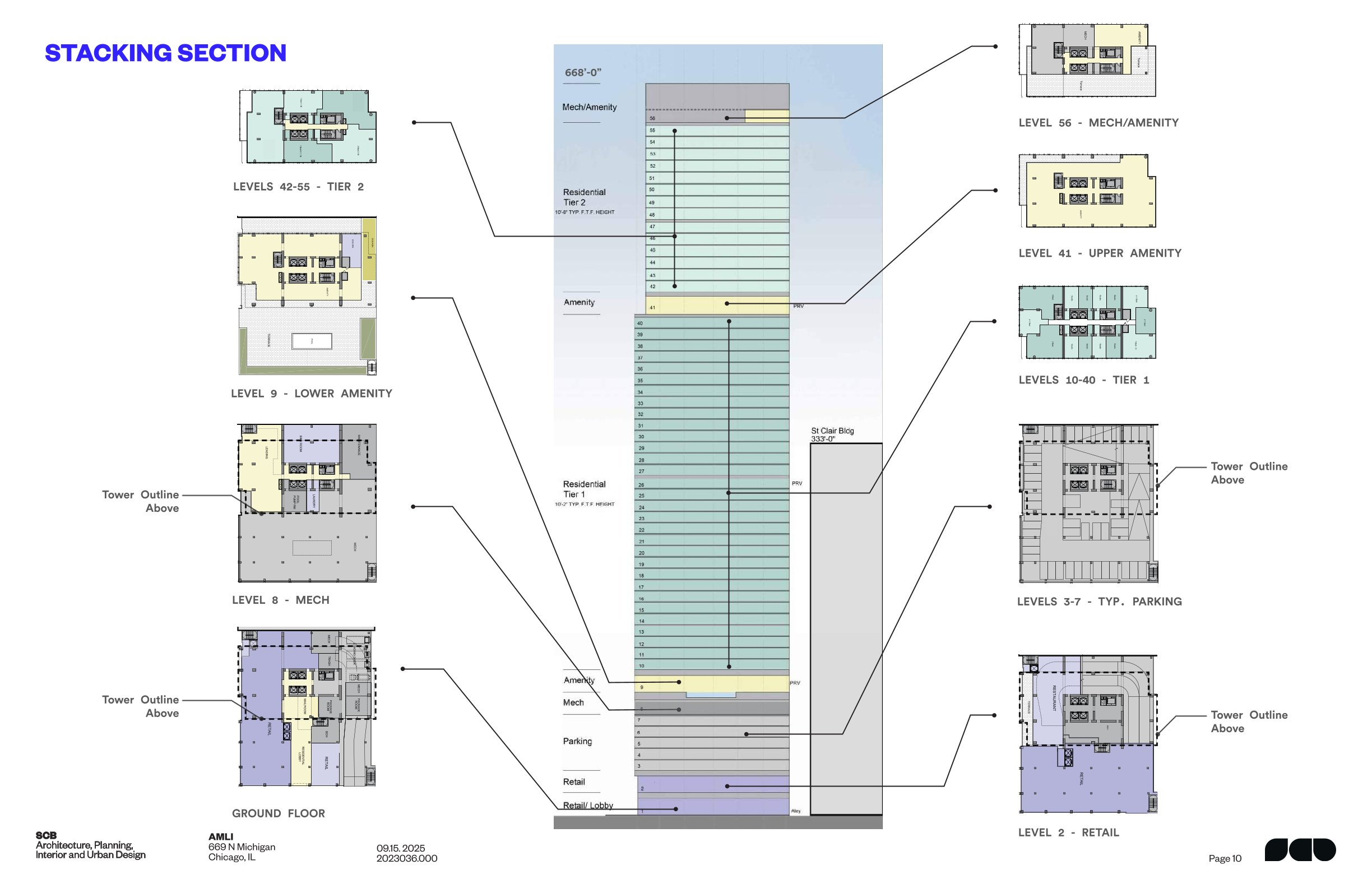
Stacking section by Solomon Cordwell Buenz
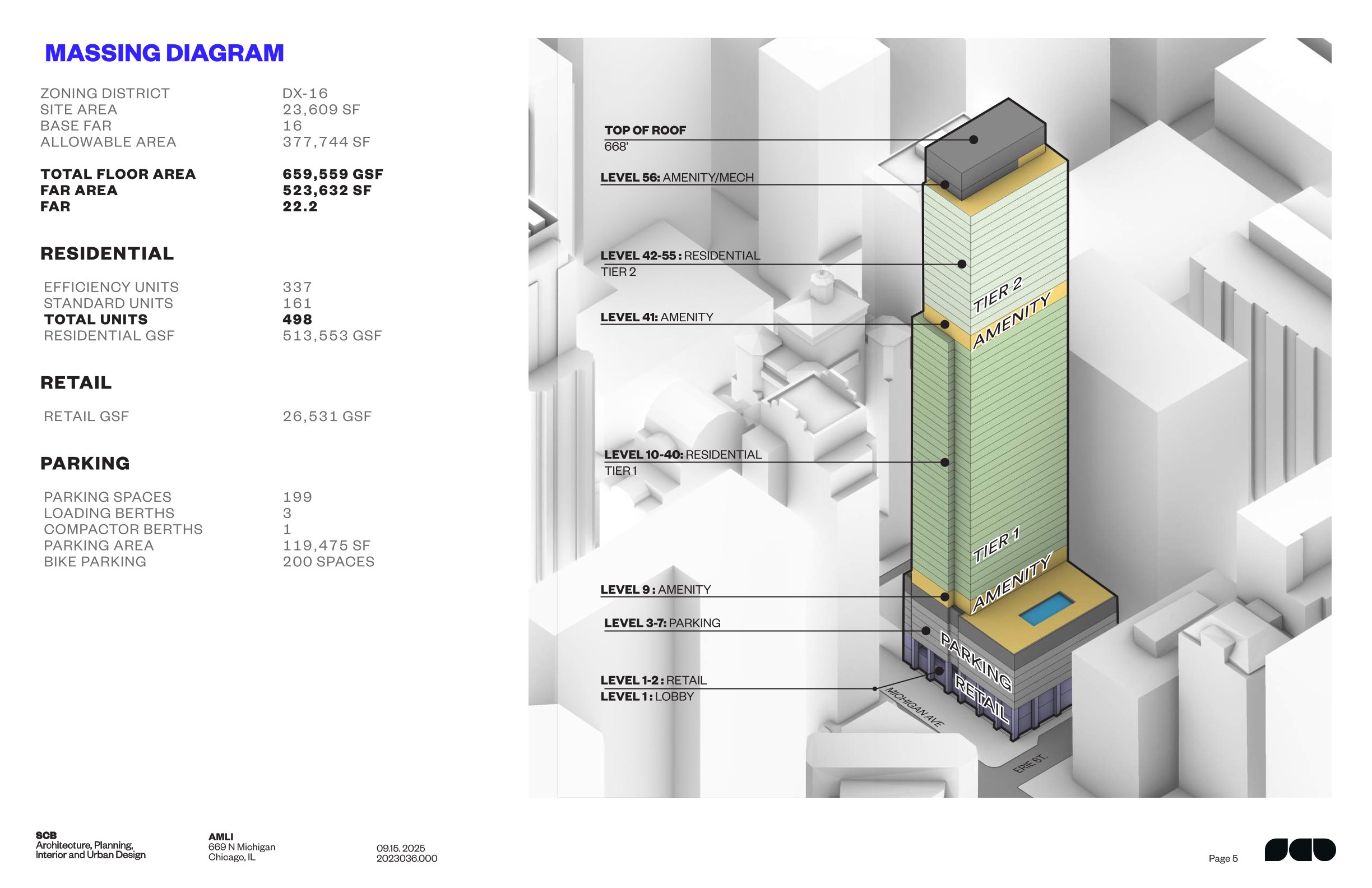
Massing diagram by Solomon Cordwell Buenz
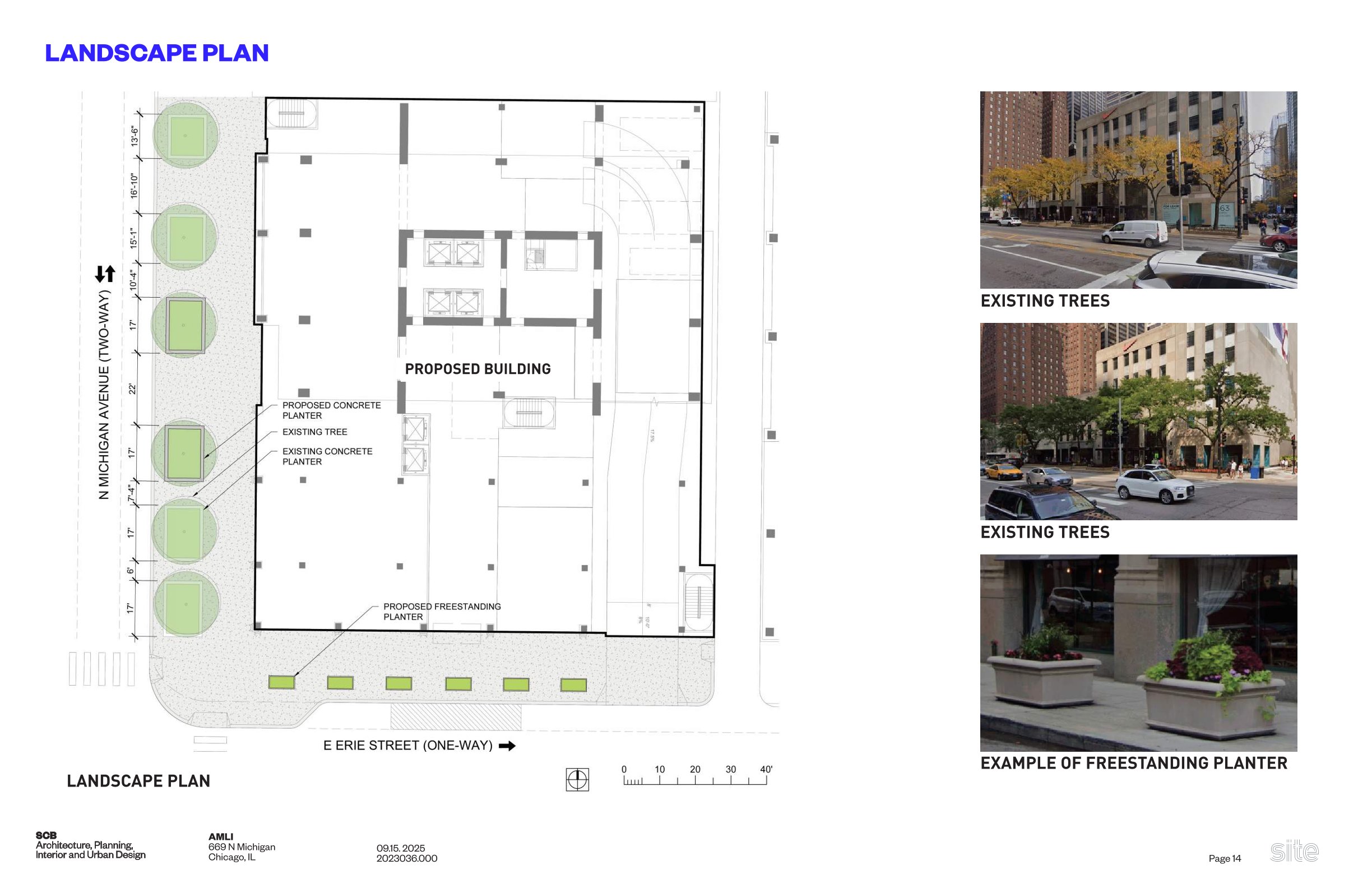
Landscape plan by Solomon Cordwell Buenz
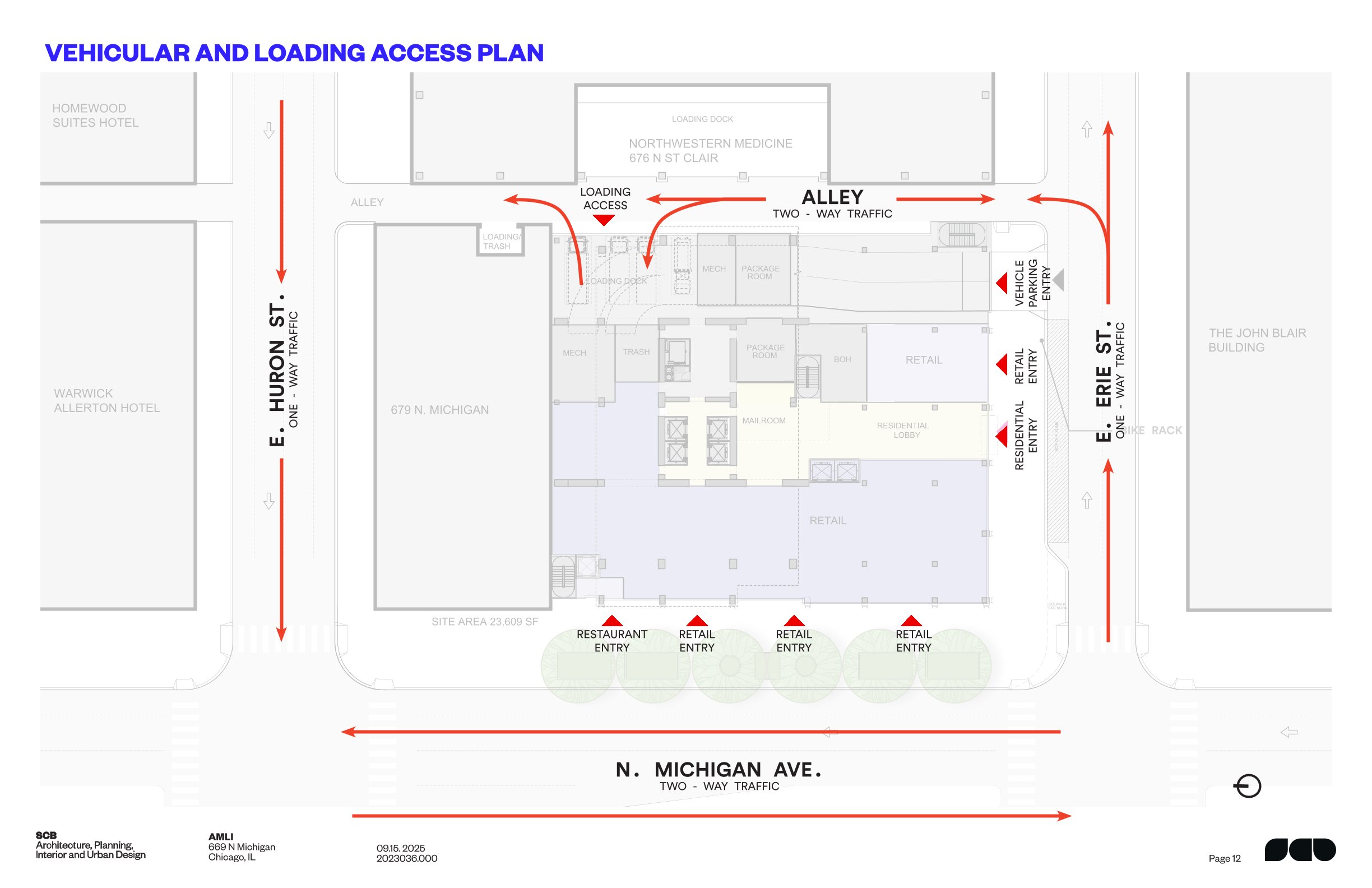
Vehicular and loading access by Solomon Cordwell Buenz
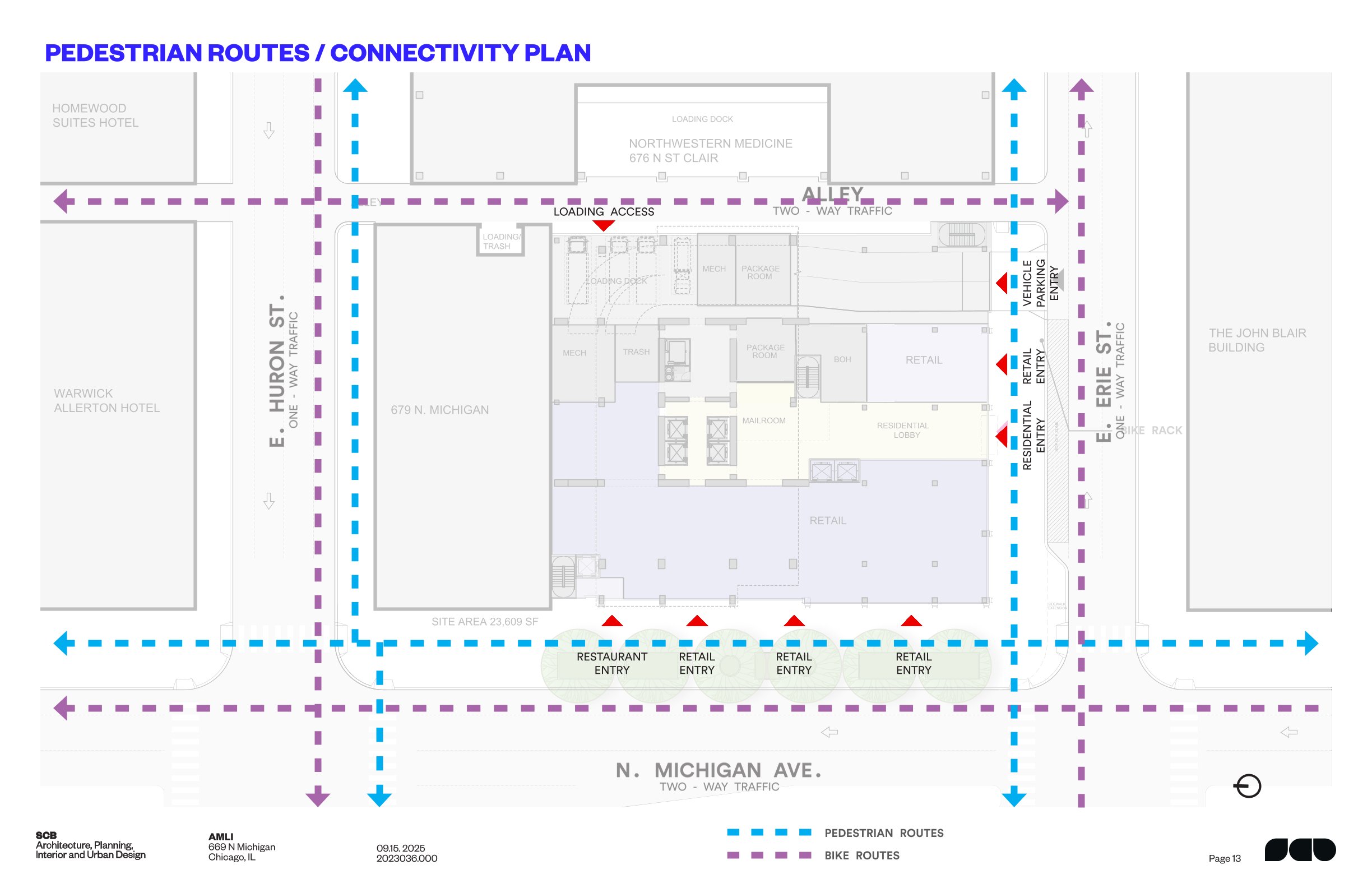
Pedestrian routes and connectivity by Solomon Cordwell Buenz
The proposal requires approval by the Chicago Plan Commission and the City Council. The alderman’s email does not include a timeline for demolition, new construction, and the building’s completion. The 42nd Ward welcomes your feedback on the project here.
Subscribe to YIMBY’s daily e-mail
Follow YIMBYgram for real-time photo updates
Like YIMBY on Facebook
Follow YIMBY’s Twitter for the latest in YIMBYnews

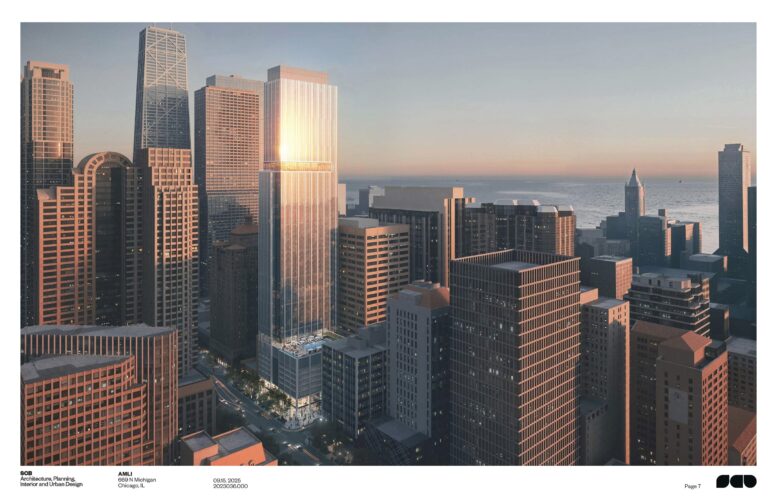
Wow was not expecting this. What do we think are the odds of this actually getting built? Would add some nice density to this area of Michigan Ave.
THAT is a proper sized loading zone on Erie street for that many units in this day and age of ride share and delivery. Too many new buildings have a 1 to 1.5 car length zone that do not work.
Having any major floors being blank along the street is not an activated pedestrian experience like AMLI mention above.
Also, a 40% parking ratio does not exactly “minimize reliance on automobiles.” Maybe this passes the bar in Atlanta or Dallas, but we can rely even less on the car here in Chicago.
With a truly activated street facade and a parking ratio of 20%, I say build it.
If anything more parking will be added and the unit count will be reduced once the “neighbors” have their say.
Eliminating the blank facade along Michigan & Erie is only possible if:
1. Parking is removed from the project entirely (they can replace that square footage with housing at a 1:1 ratio, about 172 studio units, or 100 two bedroom units) maybe use some of the alley facing square footage as the mechanical areas, & the center of the floor plates as bike parking, laundry, & bulk storage for units.
or
2. If they purchase the H&M building, so they could have a ramp at the rear & a drive aisle with double loading parking parallel to it to the west. With all of the elevators east of that aisle. Then the parking could be wrapped in studio apartments facing Erie, Huron, & Michigan. Which would result in roughly the same parking but ~100 more units.
I’m kind of surprised they aren’t purchasing the H&M building. It’s only a two-story building. It should be utilized and built up.
H&m just moved in with a long term lease, it would be prohibitively expensive to buy that building
Floors 1 and 2 along Michigan Avenue and Erie Street are activated with retail/restaurant and tenant lobby. Yes, there is parking above that, but the street level pedestrian experience is entirely activated.
It’s about time something big got proposed. Sheesh.
And naturally if a new era of high rise construction should begin (big IF on that one) then where better to begin than the Mag Mile. I don’t even remember the last time a major new tower was built on this strip
A high rise hotel was completed last year… Riu Plaza Chicago Hotel, 2024.
Open your mind to a different perspective, for once.
Meow!
I mean the Riu is nice but it’s only 28 stories. This building would be 56 stories, so double that of the Riu.
It’s taller than 20+ of the structures adjacent by a block or less.
It’s not a standout but it’s certainly a solid average for River North.
Huh? RIU Plaza wasn’t completed in 2024.
The actual tower was built many years ago.
No NEW highrise has been built on the Mag Mile in many, many years.
Let me correct my earlier statement (I was thinking of a different building).
The RIU Plaza is off the Mag Mile.
What I’m saying is, no new tower has been built ON the Mag Mile for a long time. I’m talking about a tower that abuts Michigan Avenue north of the river.
A nice, pragmatic concept for this location. Not an icon, not a disgrace. Let’s hope, after the usual public feedback period, 10 or 15 stories are not removed to mollify the portion of the community that routinely objects to height and density changes.
SOAR is actually the most sane and rational community group in the city. They were fine with the 1,440 ft. Tribune proposal. They didn’t fight One Bennett Park or object to the height of the Spire site buildings.
Reilly however is a vociferous proponent of reducing density and height so I’d wager that he already had AMLI scale back their proposal before he let it go public.
BUILD IT! We need a new tower in that area to brighten things up.
AGREED! bring some energy back !
Another ugly, boring glass box, at least try to incorporate some of the traditional limestone and street level deta we are losing please. The Miesian death cult strikes again.
I agree. Enhance the real character of the street, don’t just impose a one-size-fits-all design.
I would also prefer they find a way to keep the modest, but interesting, Art Deco facades. Hopefully the local NIMBY can use their powers for good and support the supertall in exchange for retaining the limestone.
It’s unfortunate that AMLI tapped SCB for such a high profile location. This is where a firm like SHOP could have designed something distinctive if given an opportunity. I don’t know if its the local architecture firms or the developers at this point, or both but this is yet another regurgitation of the uninspired modern “Chicago School.”
I like the tallness, but the street level is uninspired. Why not use stone facing to reflect the remaining characteristic buildings? This could be built in Dallas. But it will need amazing sound-proofing as the Mag Mile is more and more a muscle car and motorcycle testing ground.
No blank walls at street level.
Streeterville has mostly high rises with no parking . 199 spaces is excessive and unnecessary in highly desirable density areas like Streeterville . People living there do not need cars every day . 40 % is all wrong .
Looks like a corporate office building plumped down on Michigan Avenue. Whatever happened to the setbacks and graceful presence along Michigan Avenue. I know Chicago’s desperate for housing and development, but this is just the wrong building in that space
Parking spots!?!!? Get the pitchforks!
Near North has needed some good news for awhile now, and this is good news. Build it.
Would love this to be built but I have a feeling that the condo owners across the street won’t allow it since it’ll further block their already limited views of the lake.
They’re too far away from the lake to have a good view anyway. No reason to object to this project.
There’s plenty of condos around the area with great lake views that would be affected by this proposal. Mine included. I’m all for new development in the city, and River North/Streeterville specifically, but for obvious selfish reasons, I don’t like the idea of this going up. There’s already been chatter amongst people in the buildings about blocking it. Apart from my opinion, do we need a new building? There are plenty of open retail spaces on Mag Mile after more and more businesses have moved away (expensive and crime…). Plus, the real estate market in Near North has been abysmal as of late. New buyers/renters are looking outside of downtown. Condos are sitting empty waiting for buyers.
Selfish and untrue.
This comment is absurdly misguided.
Crappy street activation thanks to all the parking as usual.
Cool design and significant size. I hope it gets built!
No reason for parking here especially at this ratio. And if they include it it needs to be accessed off the alley. I agree that stone at the pedestrian level would be a lot nicer.
Chicago needs this. NYC is continuously building skyscrapers.
Residents of Hancock, and WTP, will lose their South views. The intense glare of the morning sun off the all-glass facade won’t work either. Don’t approve it
Every building in Chicago blocks views from the Hancock.
Private user views are not protected or guaranteed by zoning.
Assuming the Niketown is very profitable, hopefully it will relocate to one of the larger spaces available on Michigan Avenue. As far as parking, with the hospital and tourists, I suspect the additional parking will be utilized by others than residents.
Yes, I wish Nike would’ve scooped up the former Under Armour location or even the former AT&T corner.
They have been in their current location for nearly 34 years. I highly doubt they leave Michigan Avenue. My guess (hope) is that they relocate further North to the former H&M location. The square feet is almost the same (57k+ vs. 60k) and the build out likely wouldn’t be significant. Plus, Nike could also use the old Verizon space next door for activation (like they do for old Garmin space).
It’s too boring to be that big. Something this generic and uninspiring should not be acceptable on Michigan Ave. in 2025. You can better, Chicago.
Could Nike have a temporary move, and then move into this space as permanent flagship. It is Nike after all.
What ever happened with the desire to design buildings things that keep the scale of Michigan Ave? A +600’ tall sheer plane rising from the sidewalk is not even trying.
Great opportunity to use the current stair-step stone facades of the existing buildings here and build something that plays off of those and go up. Alas, we just tear them down. Design looks like a cheaper version of Wolf Point East. That aside, if this is the best we can get in the design department, build it.
Get it built tomorrow but remove all parking. Absolutely insane to think you need a car to live in this area. I live 4-5 blocks away and don’t need a car to do literally anything.
The observation of a significant number of studio apartments in the first-tier markets prompts a query regarding the intended target demographic. It is challenging to justify higher rental prices in tier two markets when it is presumed that over fifty percent of the buildings cater to lower price points.
Kinda wish it didn’t block the street level view of the Allerton Hotel’s sign.