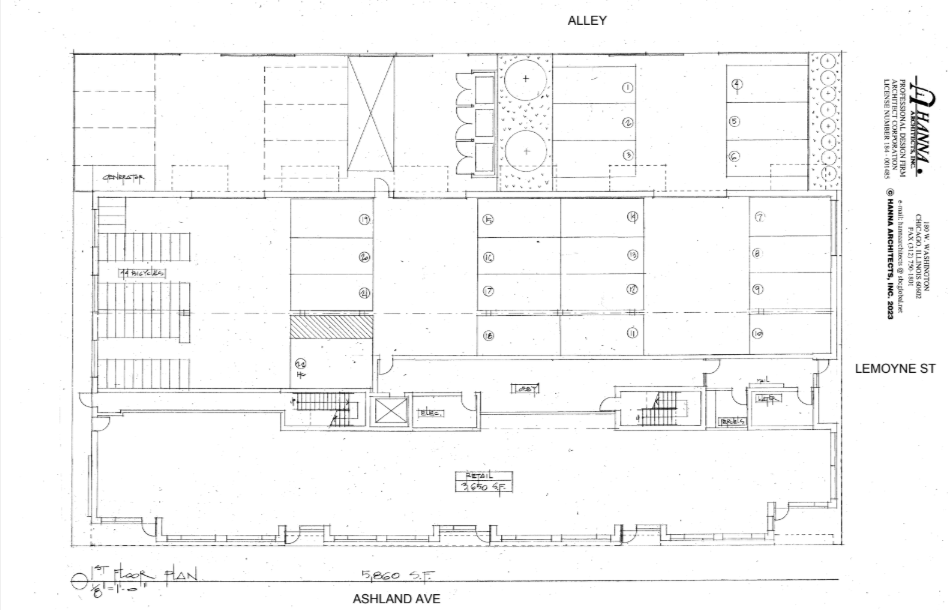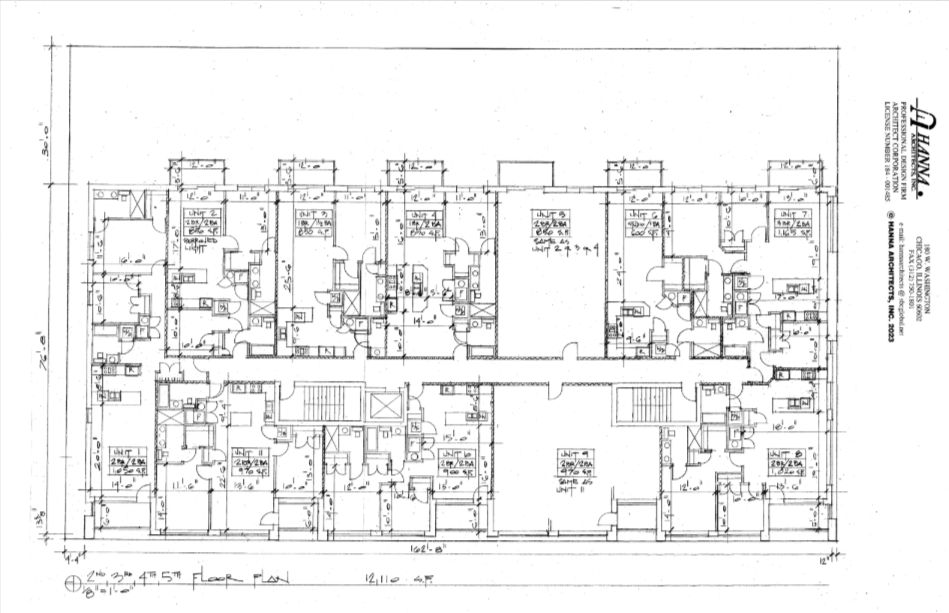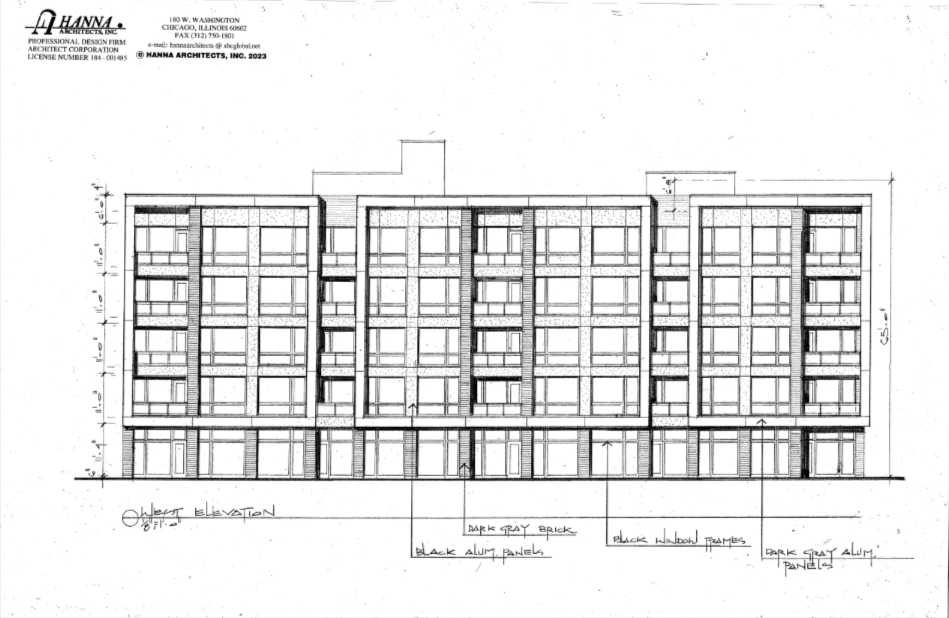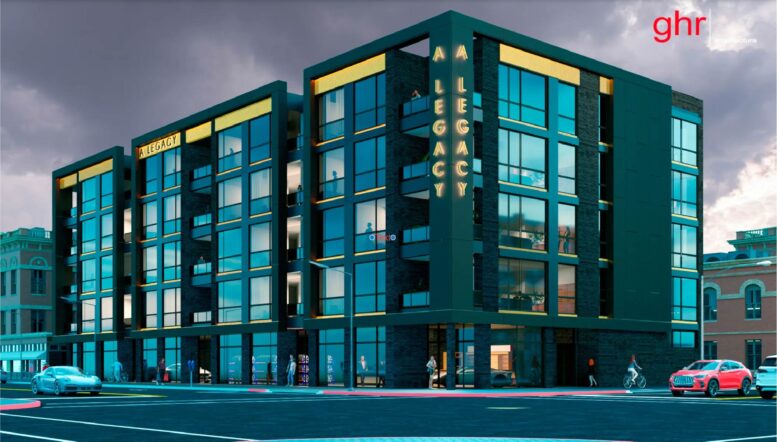A rendering has been revealed for the upcoming mixed-use development at 1501 North Ashland Avenue in West Town. Located at the corner of West Le Moyne Street, we recently covered the project when it received a demolition permit for the existing two-story garage and office building owned by Arandas Tires & Rims.

Preliminary drawing of the ground floor plan for 1501-1511 North Ashland Avenue by Hanna Architects
The project is being led by the family behind Arandas, who have developed other nearby sites over the years. They are working with local firm Hanna Architects, along with Mexico-based GHR Arquitectura, on the design and rendering. The structure will rise five stories and reach approximately 65 feet in height.

Preliminary residential floor plan drawing of 1501-1511 North Ashland Avenue by Hanna Architects
The ground floor will feature 3,650 square feet of retail space along the streetfront. This will serve as a new showroom and office space for Arandas, while their shop on Grand Avenue will remain open. Behind the retail area, there will be 22 parking spaces, split between a small garage and outdoor spaces in the rear.

1501-1511 North Ashland Avenue via Hanna Architects
The upper floors will contain 44 residential units, including studios and one-, two-, and three-bedroom layouts. Eight of the units will be designated as affordable housing. Most residences will have access to private balconies, as well as a shared rooftop deck.
To prepare for demolition, Arandas closed this past weekend. Construction is expected to take 18 to 24 months, with an anticipated opening date in late 2027.
Subscribe to YIMBY’s daily e-mail
Follow YIMBYgram for real-time photo updates
Like YIMBY on Facebook
Follow YIMBY’s Twitter for the latest in YIMBYnews


I seriously wish we could move away from this prescriptive massing typology here in the city. Sigh.
Wheel just have to wait and see. I know that there will be the normal rotation of comments about tired architecture. They really had an opportunity for a bespoke design here.
Haha I see what you did there….vroom vroom
The algae colored filter along with the tramp stamp corner marquee tells you enough as to what this will be, and on the upside the ground floor rim shop should help keep rents affordable :-)))
If you look to the right and a bit down from the legacy sign, you can see in small red letters a text box saying “text”. Not sure why I am pointing this out, I just some reason noticed it and felt like pointing it out
Left, I am stupid
You noticed that but not the car in the lobby?
Car is there because the tire shop will remain. How intense of a workshop it’ll be? That’s not been revealed. I don’t see any means of getting cars in/out without a garage door and the floor plan isn’t helping.
Seems like everyday Chicago becomes less and less a city we’re living in or visiting with the stuff we tear down and replace with designs like this.
True, but Nothing of value is being lost in this case specifically.
Have you seen what’s currently there? This is replacing a recent construction (like probably within the last 20 years) 2 story building set back 50 feet with a giant parking lot in front.
There are half a dozen developments a week one could make this argument about, but this for sure ain’t one of them.
Not a looker, but 5 stories on the street front will do a lot to urbanize the feel of this stretch of Ashland (as much as its possible to urbanize Ashland). Plus, 44 units is certainly welcome.
As someone who was once close to the staff for Arandas Rims & Tires, it’s kind of insane to me $40,000 alone went to demolition. Especially considering there is already so much generic-tired housing within the area. Layouts & rendering seem so basic, monotone & mundane. For a supposed “luxury” apartment complex it looks poorly, generically designed as there’s hundreds of apartments like this all over the Bucktown/West Town area. This looks like Section 8 housing trying to portray itself as luxury. Shame, since given the area, preference of residents & tire business I do not think the property will survive financially.