Plans have been revealed for a new residential development at 5056 North Ashland Avenue in Ravenswood. Located at the corner of West Carmen Avenue near the southern edge of Andersonville, the project will replace a vacant lot and two single-family homes.
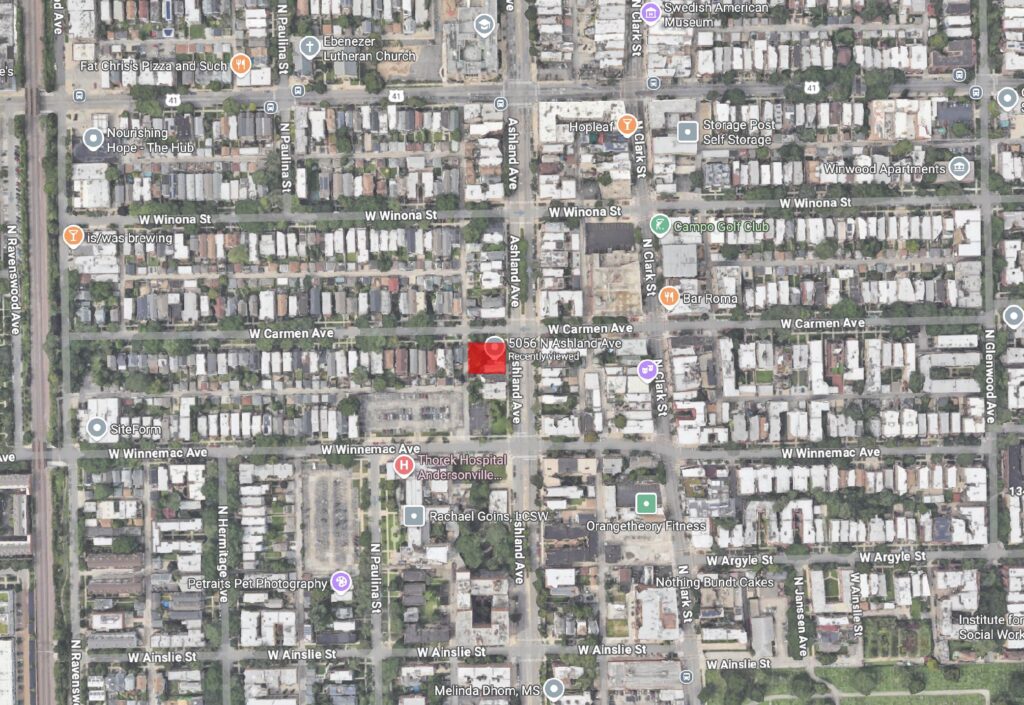
Site context map of 5056 N Ashland Avenue via Google Maps
The development is being led by a local firm under the name Mackinaw Development LLC. The proposed building would rise seven stories and reach approximately 70 feet in height. While the designer is currently unknown, the project’s overall aesthetic resembles many others seen across the city, featuring a brick exterior, inset balconies, and cast stone accents.
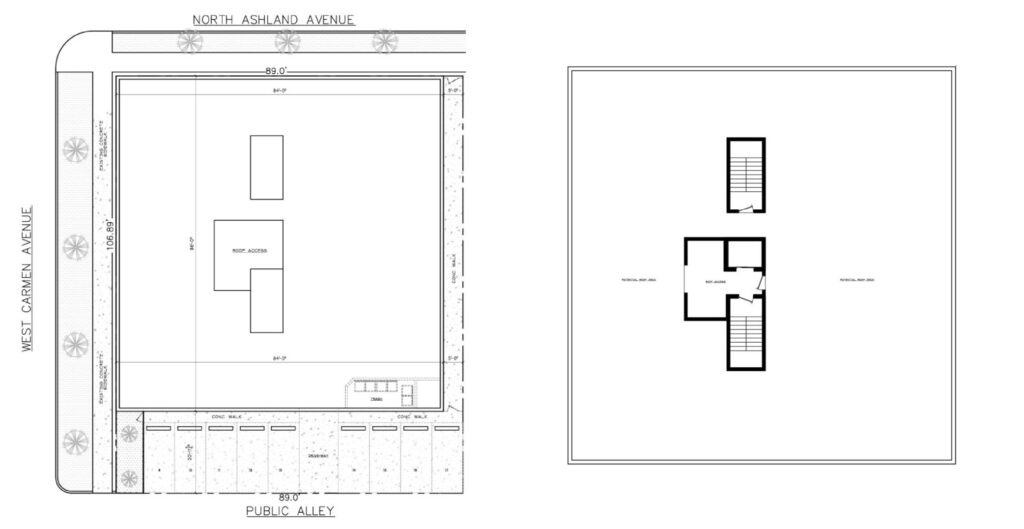
Site plan and roof plan of 5056 N Ashland Avenue via Mackinaw Development LLC
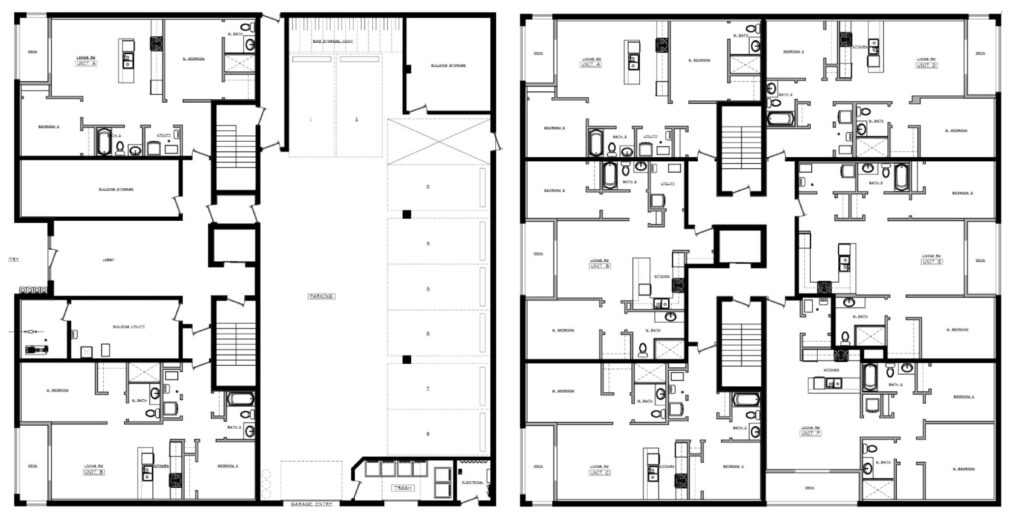
Floor plans of 5056 N Ashland Avenue via Mackinaw Development LLC
The building’s ground floor will include a small lobby, storage areas, some residential units, and an eight-vehicle garage. This will be complemented by a row of outdoor parking spaces along the alley, bringing the total to 17 parking spots.
These will serve the building’s 32 residential units, all of which will be two-bedroom, two-bathroom layouts, each measuring around 980 square feet. Of the total units, six will be designated as affordable housing. Residents will also have access to a shared rooftop deck.
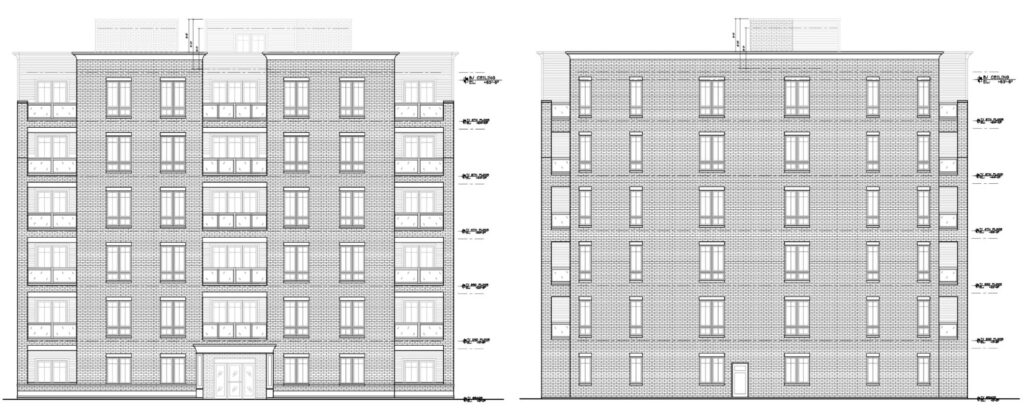
Elevations of 5056 N Ashland Avenue via Mackinaw Development LLC
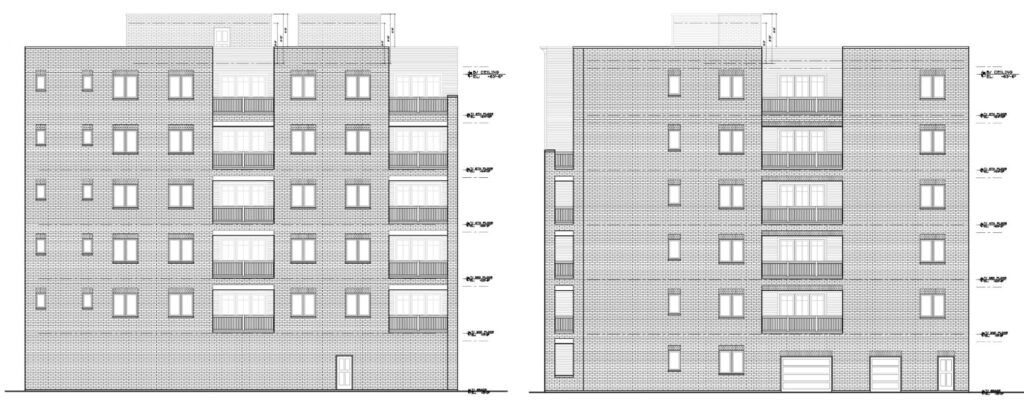
Elevations of 5056 N Ashland Avenue via Mackinaw Development LLC
Currently, no cost estimate or timeline has been announced for the development. The project team must still gain approval from the local alderman before proceeding to city review and permitting. A community meeting is expected to take place next month.
Subscribe to YIMBY’s daily e-mail
Follow YIMBYgram for real-time photo updates
Like YIMBY on Facebook
Follow YIMBY’s Twitter for the latest in YIMBYnews

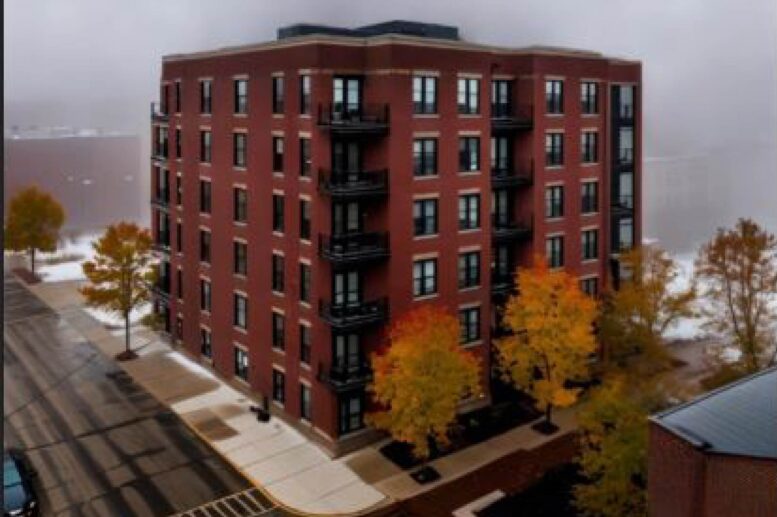
8 indoor parking spots? Even if these 32 units are proposed to be leased, isn’t the number of parking spaces, including the outside at 17 total spots a little sparse?
Hmmmmmm
Nope
Can you explain why the number of parking spaces is “a little sparse”? What are the metrics you use to come to this conclusion?
Why not have 2 parking spots per unit, or 3, or 4? Why not require there be a parking space for a boat too in case someone owns a boat? How about a helicopter landing pad, just to be safe? Maybe have some motorcycle parking requirements as well, people might want a motorcycle…
I’m being facetious obviously, but the point is to show how ridiculous having any sort of minimum or standard for storing something that isn’t a person. Housing is for humans: if people want a place to park 2 tons of steel, the market will provide for that and price it accordingly. Anything else is just the city requiring people who don’t own cars to subsidize people who do, and guess who don’t own cars? Mostly very low-income people. Parking minimums is a redistribution of wealth from poorer people to high-income people who own one or more vehicles.
17 too many imo. Cities are for people, not cars.
When there isn’t enough parking in a neighborhood, new rental developments will produce units with very high parking levels, up to 1:1 or even surpassing that.
When there’s too much parking in a neighborhood, new rental developments will produce units with parking numbers as close to zero as they can get away with.
Because renters are very flexible in their location, the people who don’t need parking will live in places with no parking and the people who need parking will live in places with plenty of parking.
Respectfully, your posted question is representative of why housing and rent is so expensive-and the purpose of this website to overcome.
Chicago reached its peak population of 3,620,962 in the 1950 U.S. Census.
Estimates for Chicago’s population in 2025, based on recent data, range between 2.61 million and 2.72 million.
We have a million fewer people in Chicago in the same physical space.
The reason why is zoning decisions that are made defering to residents to “keep the price of their home up.” Meaning less density.
Real estate taxes are so high in part because we have so fewer residents paying into it (and yes, rental unit generate property taxes in exactly the same way).
Sorry if this sounds hectoring. But it unbelievable we have to have the same conversation over density bulding by building. Your question sits atop the problems of both affordable housing and high property taxes.
The answer is the point of this website: we need more density abd we need it far faster and we need citizens like you to accept that reality and stay out of the way.
Sorry to be harsh but the fact these facts are not known is infuriating as a lifelong Chicagoan. You are entitled to your own opinion but the facts are stark and based on the simple economic idea of supply and demand.
Also, the parking is exactly in line with car ownership in Chicago – see below.
Those are the facts. You can be part of the solution by reframing your point of view and support the greater good – which will sometimes require inconveniences for you.
Respectfully,
Marc
Car Ownership in Chicago
According to U.S. Census data, 26.6% of occupied housing units in Chicago do not have access to a vehicle. That means approximately 73.4% of Chicago households do own at least one car .
Historical data (from 2015–2016) noted that about 26.5% to 27.5% of Chicago households were car-free, aligning closely with the more recent figure above .
Thank you. Nicely stated.
Number of households in Chicago is up since 1950, though. Majority of the population loss is the replacement of families with singles/couples.
That doesn’t mean I don’t support density and less parking: I still do. But the issue of Chicago depopulating massively in the past 70 years is, well…..not quite so black and white.
Looks like a nice project!
Article says seven stories, plans show six. Six is consistent with 32 units. Seems like a worthwhileproject if its six stories. Seven would be too much.
So the purpose of this website is to cheer any development? What if that development is out of scale to the existing neighborhood? What if it’s ugly with numerous small apartments? Yes, Chicago needs development but some proposed development would do more harm than good.
When concerns are based on your bad opinion and then the project ends up getting killed because of some zoning that was also arbitrarily made on bad opinions, then no, you and everyone else that pulls the ladder up after themselves are the ones doing more harm than good.
The majority of Chicago needs massive zoning overhaul if we are to fix our budget woes. We need to get back the freedom to give architects the power of good design. We need to give streets the power to design around people and no just cars as a first priority. We need to stop listening to pearl clutchers on a theoretical project that may never come to fruition because a lousy alderman cancels the project altogether.
Welcome an increased tax base so we can continue to make prettier streets, better libraries, cooler parks, etc.
Ashland can sustain denser and higher buildings. Seven is fine.
Can you explain why 7 stories is too many and 6 is fine? What is the benchmark for making this judgement?
There is a 7 story building about a block north of this one and there are multiple 4 story buildings around it. 6 stories does not seem out of character for this area.
My wife and I recently bought a condo a couple blocks from here – excited to welcome 32 new families/neighbors to the neighborhood!
I live across the street from this site. It will drastically reduce the amount of direct sunlight we currently get. Not in favor of the construction vibration and noise produced. The building is out of scale with the neighborhood. If it were four, maybe five stories, it would fit better with the neighborhood.