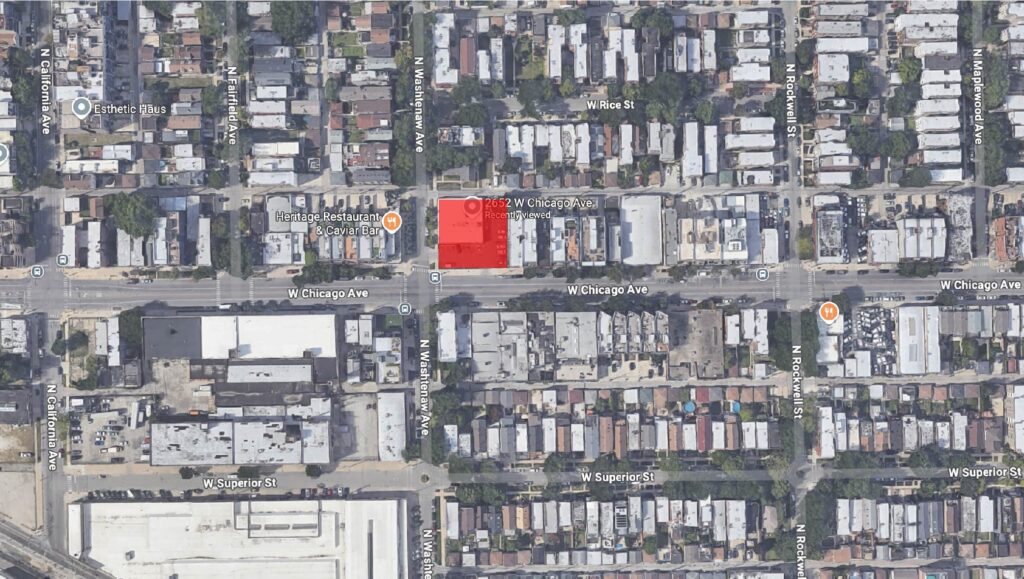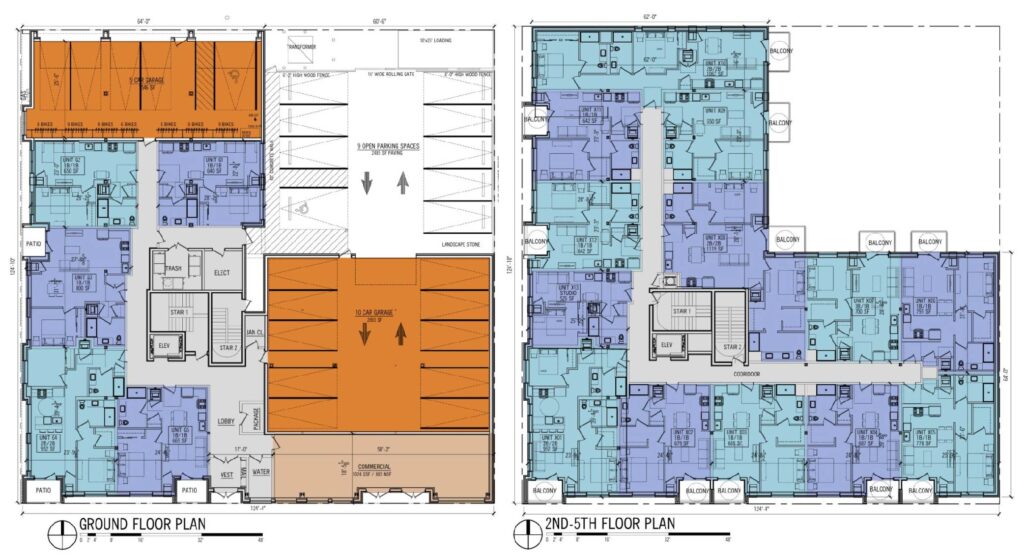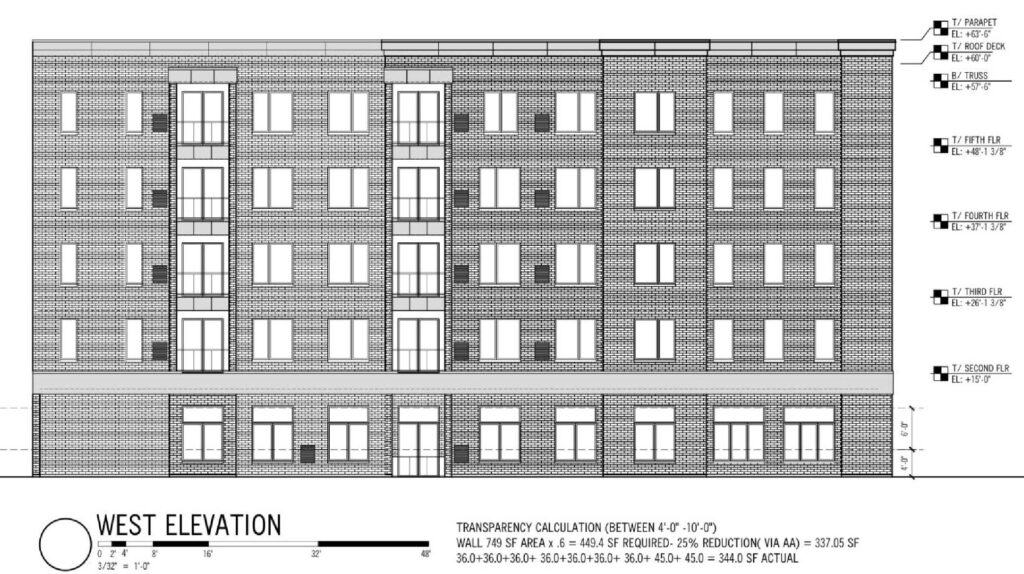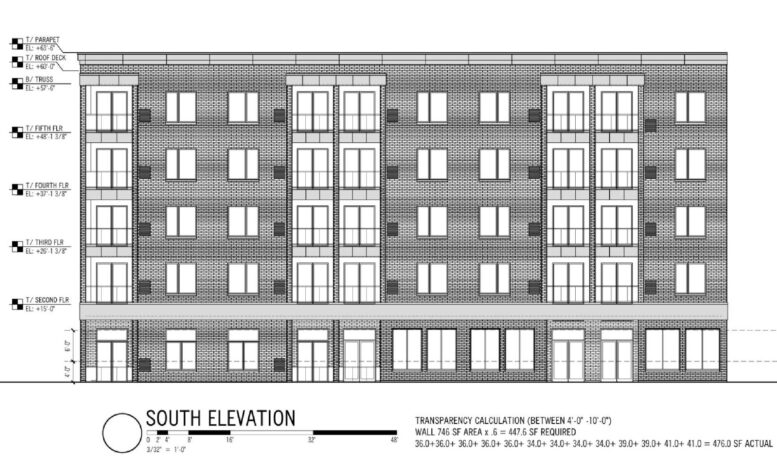Plans have been revealed for a mixed-use development at 2652 West Chicago Avenue in West Town. Located on the corner of North Washtenaw Avenue, near the western edge of the neighborhood, the proposal would replace the former Advance Auto Parts building and its surrounding parking lot.

Site context map of 2652 West Chicago Avenue via Google Maps
Developed by Chicago-based Barrett Homes, the five-story structure is being designed by 360 Design Studio. The ground floor will contain a narrow 1,000-square-foot commercial storefront along Chicago Avenue, a small lobby, several residential units, and 24 parking spaces—divided between a 10-space garage, a nine-space surface lot, and a second five-space garage accessible from the alley.

Floor plans of 2652 West Chicago Avenue by 360 Design Studio
In total, the L-shaped building will house 57 residential units, consisting of four studios, 40 one-bedrooms, and 13 two-bedroom layouts, ranging from 520 to 1,060 square feet. Approximately 11 of the units will be designated as affordable. Most apartments will feature private balconies, while some ground-floor units will include small patios.

Elevation of 2652 West Chicago Avenue by 360 Design Studio
The 63-foot-tall building will be clad in a brick façade with cast stone accents. It is also set to rise just down the street from a three-building proposal revealed late last year by Aspen Ventures.
At this time, no timeline has been announced for the project on Chicago Avenue. It will require approval from the local alderman as well as the city council for zoning.
Subscribe to YIMBY’s daily e-mail
Follow YIMBYgram for real-time photo updates
Like YIMBY on Facebook
Follow YIMBY’s Twitter for the latest in YIMBYnews


Parking spots? Get the pitchforks ready!
Only FIVE stories? Light the torches!
This particular proposal isn’t happening. Villegas already said it’s too much for the neighborhood based on a survey. Normal Nimbys complaining that its too many units that will lead to too much trash and there’s not enough parking. Barrett’s already countered with a four-story, 15 unit building.
Ward residents have been calling him out on his X account and he claims he’s still in talks.
He was allegedly all for more housing and rolling back obstacles to “build, build, build” but here we are.
I believe the Chicago Ave bus is the busiest bus route and Western Ave is top five. This location needing more parking is ridiculous.
I love (hah) how NIMBYs have added “trash” to their standard list of roadblocks. I was at a different community meeting where neighbors complained if apartments were built on Empty Lot A than the existing building next door would have no place to put their dumpsters.
Pushing back on this density in this location is ridiculous. Chicago Ave. needs more density, more bus riders, and more retail options west of Western.
I hope they find some compromise in the middle, maybe a .5 to one unit parking ratio and make a few of those one beds into a few more two beds.
48 units, 24 parking spots, final offer. Anything less dense is Aldermanic prerogative at its worst.