Plans have been revealed for a new residential development at 4404 South Greenwood Avenue in North Kenwood. Located at the corner of East 44th Street, the proposal would replace a large vacant lot with some much-needed density just a few blocks from the lakefront. The effort is being led by a local developer operating under an LLC.
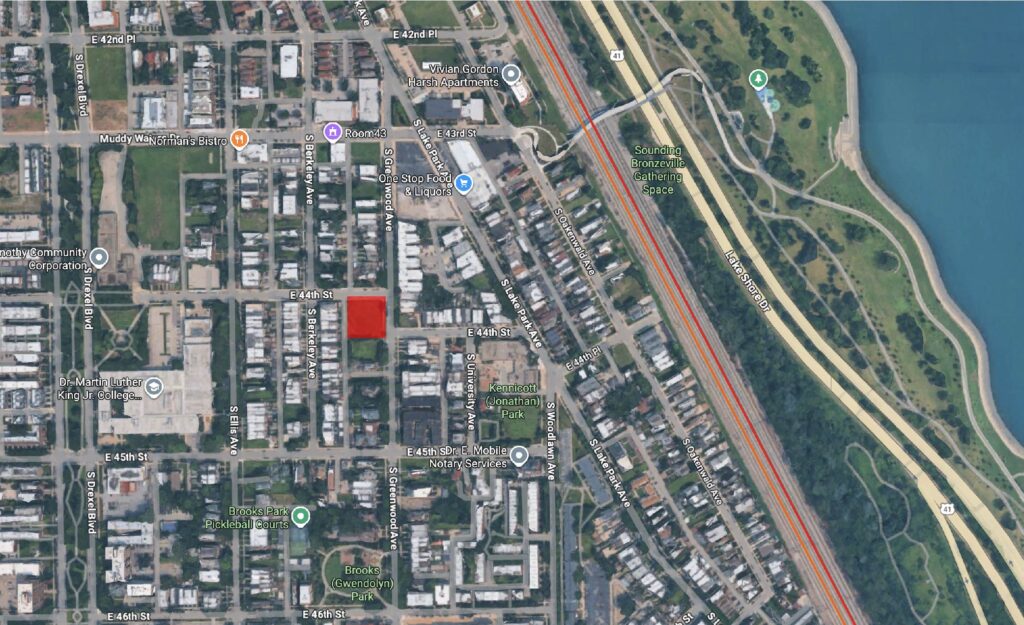
Site context map of 4404 South Greenwood Avenue via Google Maps
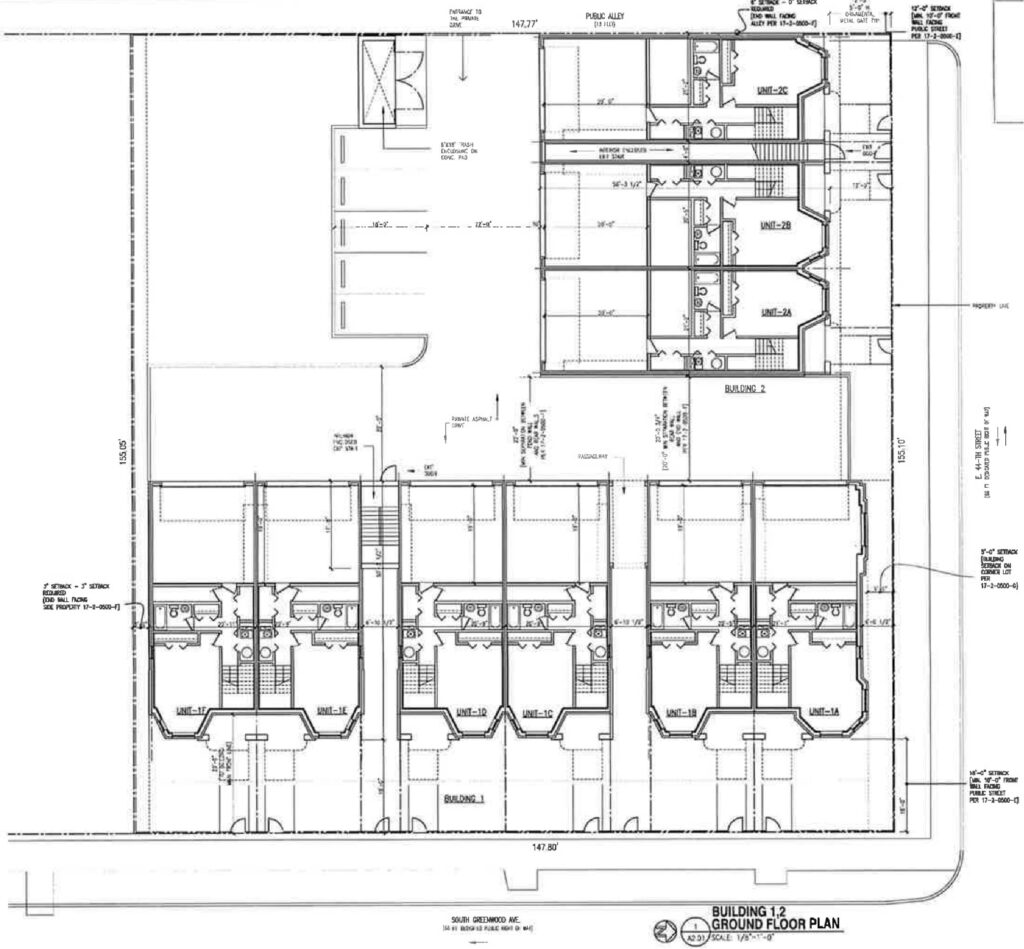
Site plan of 4404 South Greenwood Avenue by AP Architects
The project aims to fill the 22,918-square-foot lot with multiple large, family-sized homes. Designed by local firm AP Architects, each building takes inspiration from Chicago’s traditional three-flats, as well as some of the mansions that once filled the area. All of the homes will be connected via a rear driveway, which includes five guest parking spots accessed from the alley.
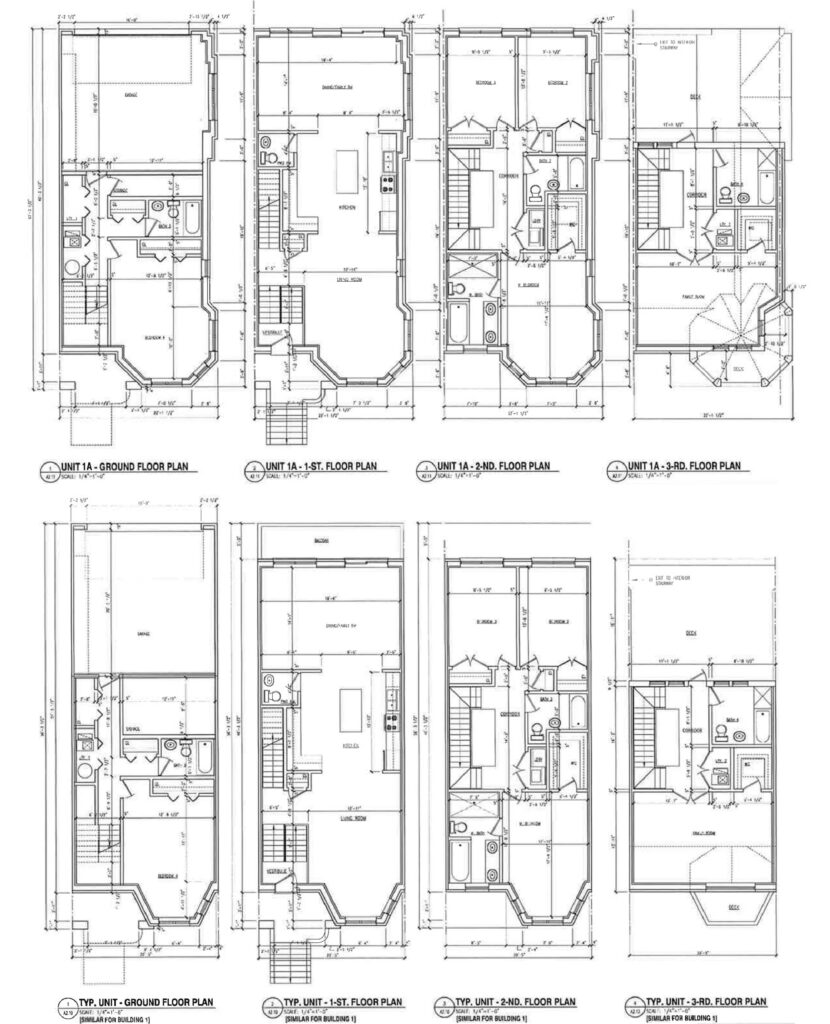
Sample floor plans of 4404 South Greenwood Avenue by AP Architects
In total, the development will include nine homes, each four stories tall, including a basement level. Every home will feature a private two-car garage accessed from the aforementioned driveway, as well as a rooftop deck. Each unit will contain four bedrooms, with the possibility of adding a fifth if needed.
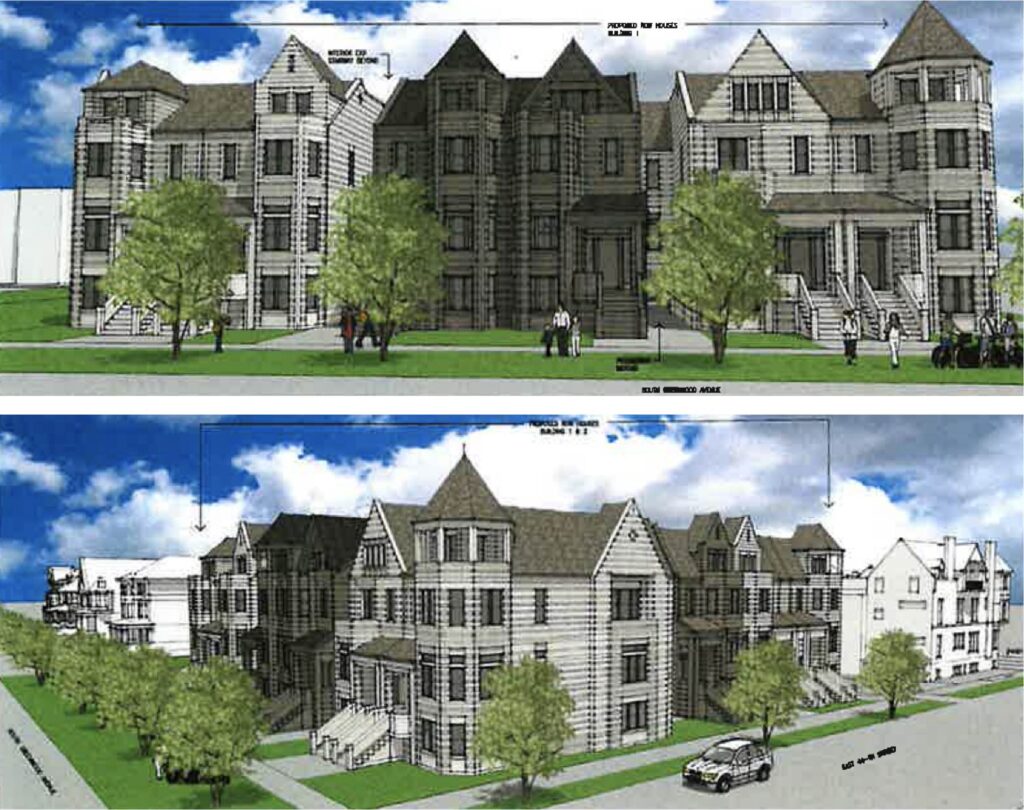
Rendering of 4404 South Greenwood Avenue by AP Architects
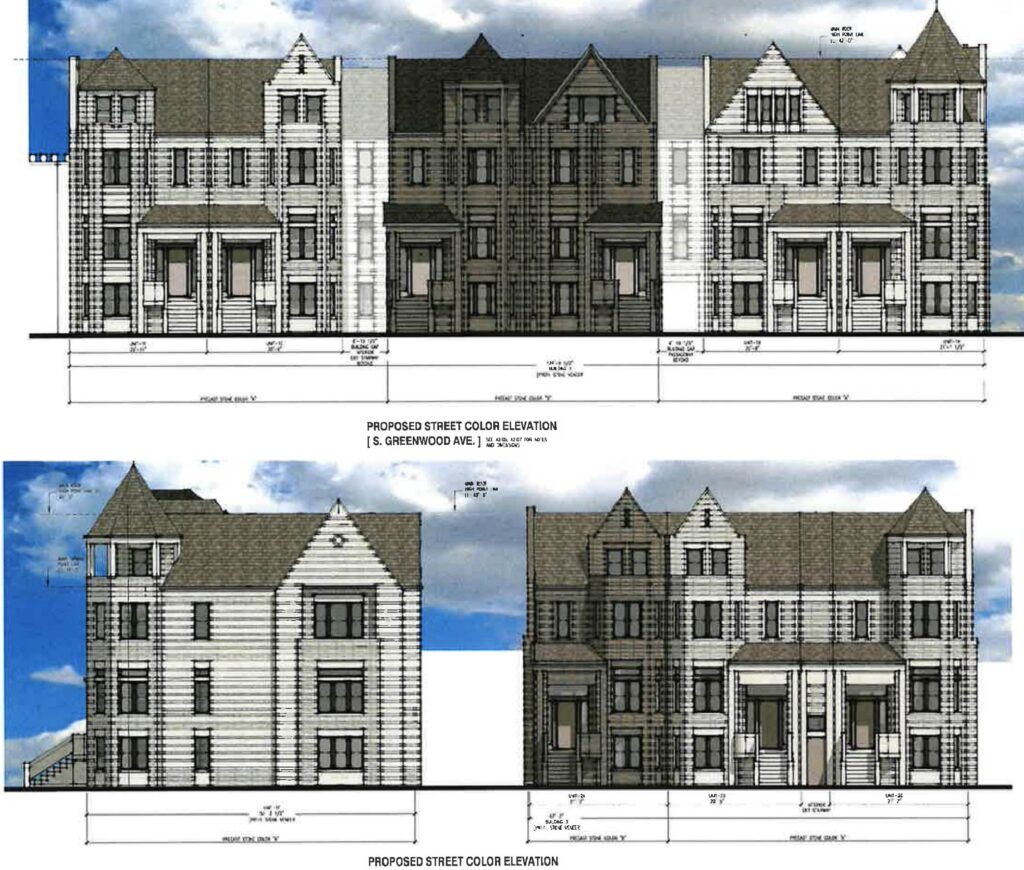
Rendering of 4404 South Greenwood Avenue by AP Architects
The buildings will feature turrets and pitched roofs, clad in multi-color siding. The project must still obtain zoning approval from the city before proceeding, though an application was submitted last month. As of now, no timeline or final budget has been announced.
Subscribe to YIMBY’s daily e-mail
Follow YIMBYgram for real-time photo updates
Like YIMBY on Facebook
Follow YIMBY’s Twitter for the latest in YIMBYnews

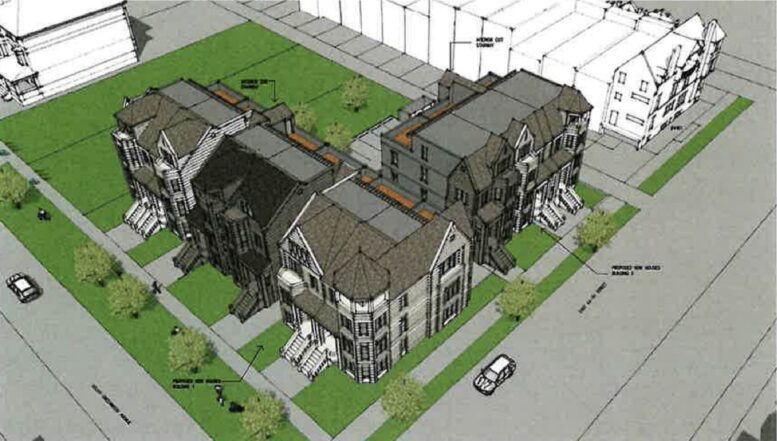
Awesome
What material are they made of? Brick? Wood?
Nevermind
The building’s structure itself will be CMU/Concrete block.
Thank you!
Its always been odd to me how nice the new construction is in this area compared to more expensive parts of the city like Bucktown.
Land cost is less so more can be spent on better materials
when the land costs close to $0 you can spend a lot on “design”
Hey north side developers…take some design inspiration here…you can built something other than a white box with random, weird shaped windows and it still be a modern floor plan.
I like it! Great addition to the neighborhood.
The SE corner of the site is a wasted opportunity.
thoughtful design of these buildings really stands out!
Beautiful development. Hope to see more like it. Perfect balance of density and character.