Plans have been revealed for the residential conversion of the existing loft building at 223 West Erie Street in River North. Located at the intersection with North Franklin Street, adjacent to the CTA Brown Line tracks, the project joins a growing collection of residential conversions around downtown. The effort is being led by Concord Capital.
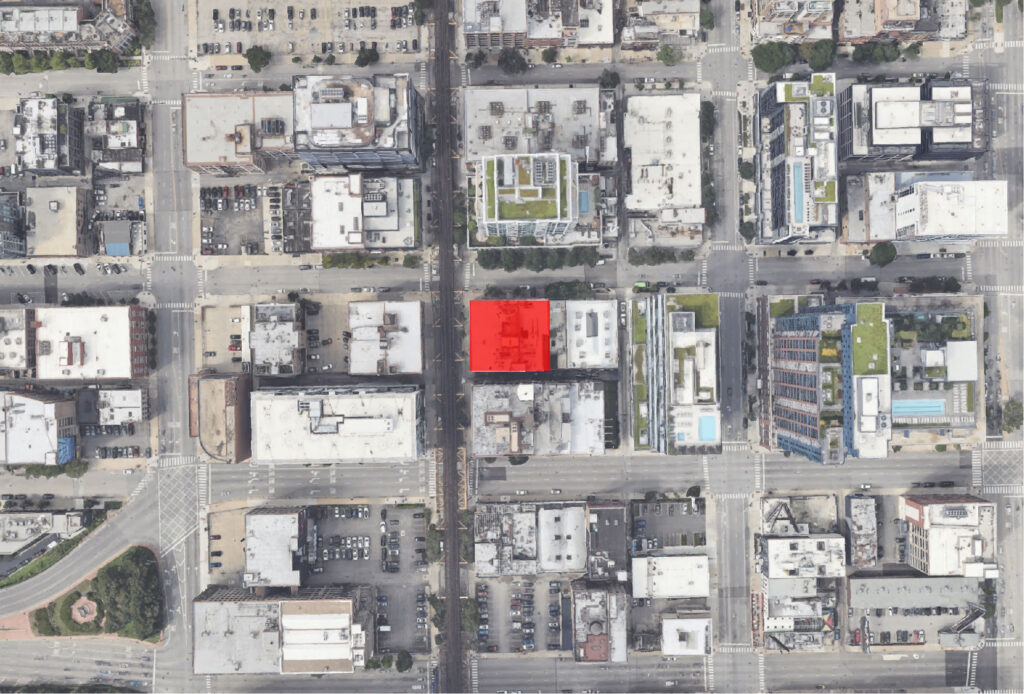
Site context map of 223 W Erie Street via Google Maps
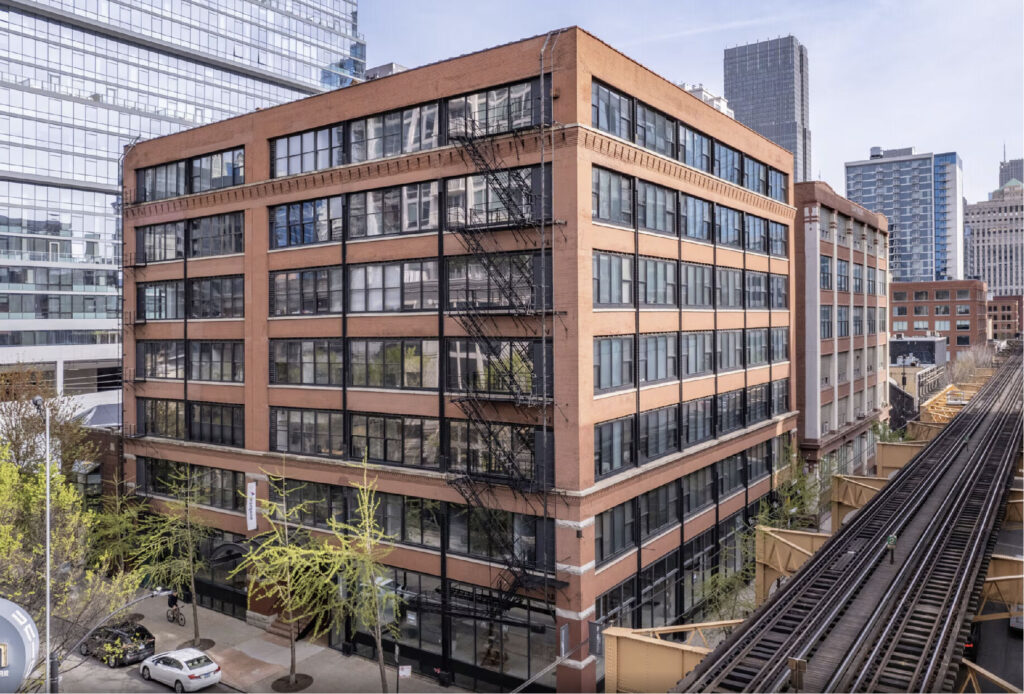
View of 223 W Erie Street via LoopNet
Rising seven stories, the building currently houses retail space on the ground floor, occupied by a jeweler and a flooring service, both of which will remain. The upper levels contain 24 office suites, most of which are vacant. To carry out the conversion, Concord has enlisted the local architecture firm Kennedy Mann to design the project.
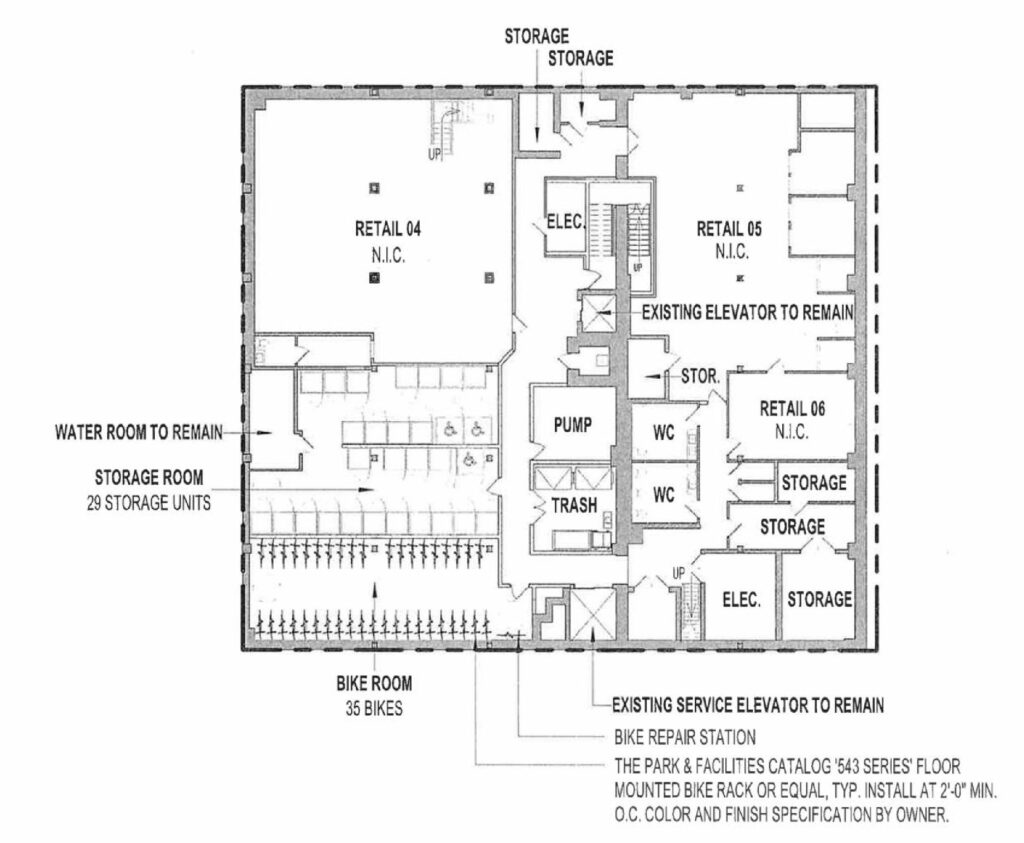
Floor plan of 223 W Erie Street by Kennedy Mann
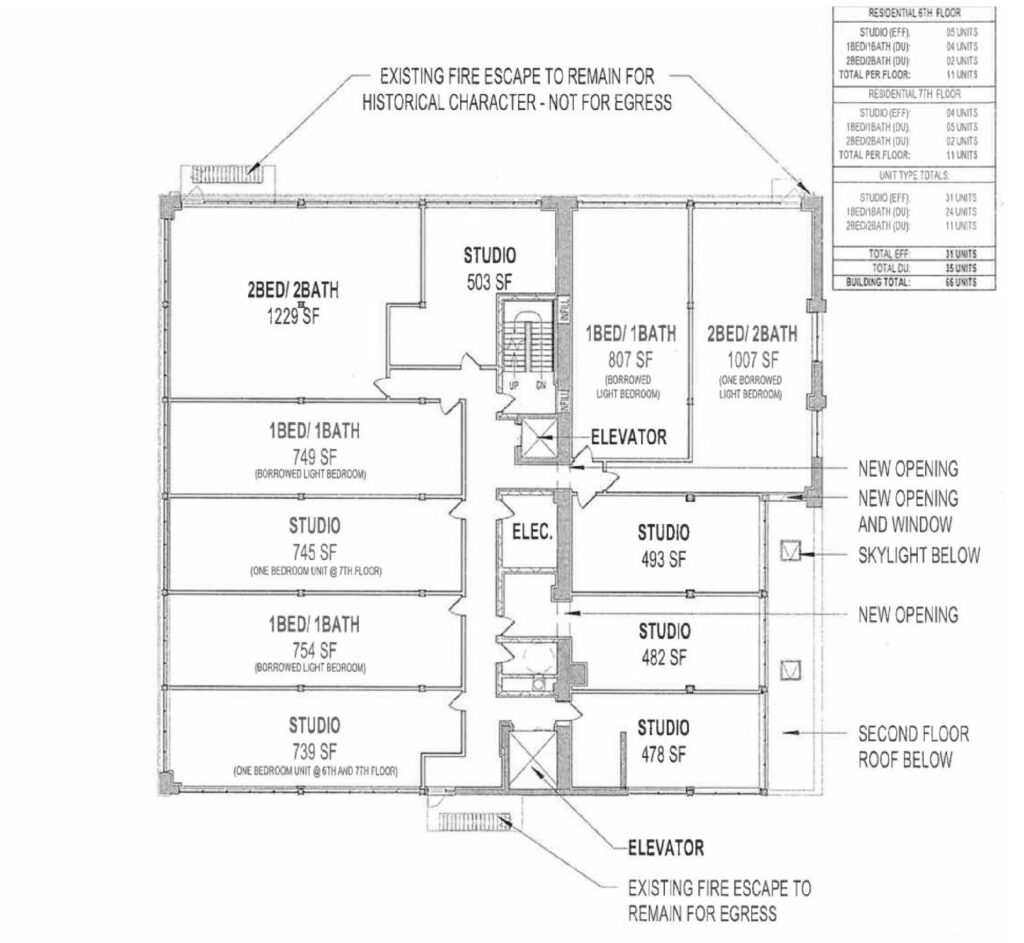
Floor plan of 223 W Erie Street by Kennedy Mann
Once completed, the upper floors will feature 66 residential units, including 31 studios, 24 one-bedroom units, and 11 two-bedroom units, ranging in size from 478 to 1,229 square feet. Of the total, 13 units will be designated as affordable. The existing small rooftop deck will also be retained for use by future residents.
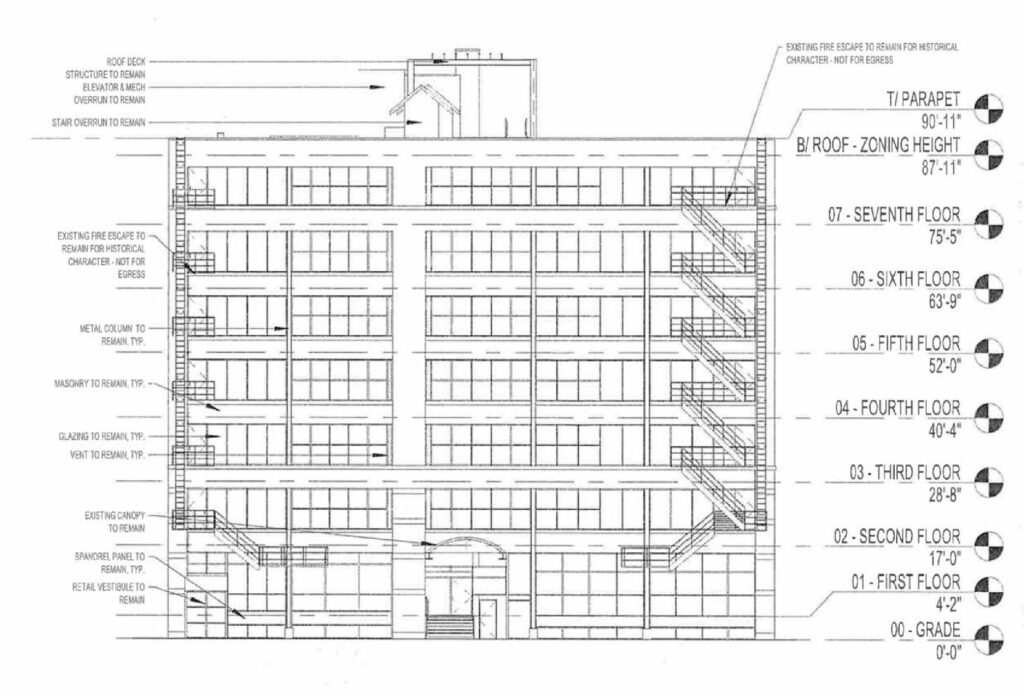
Elevation of 223 W Erie Street by Kennedy Mann
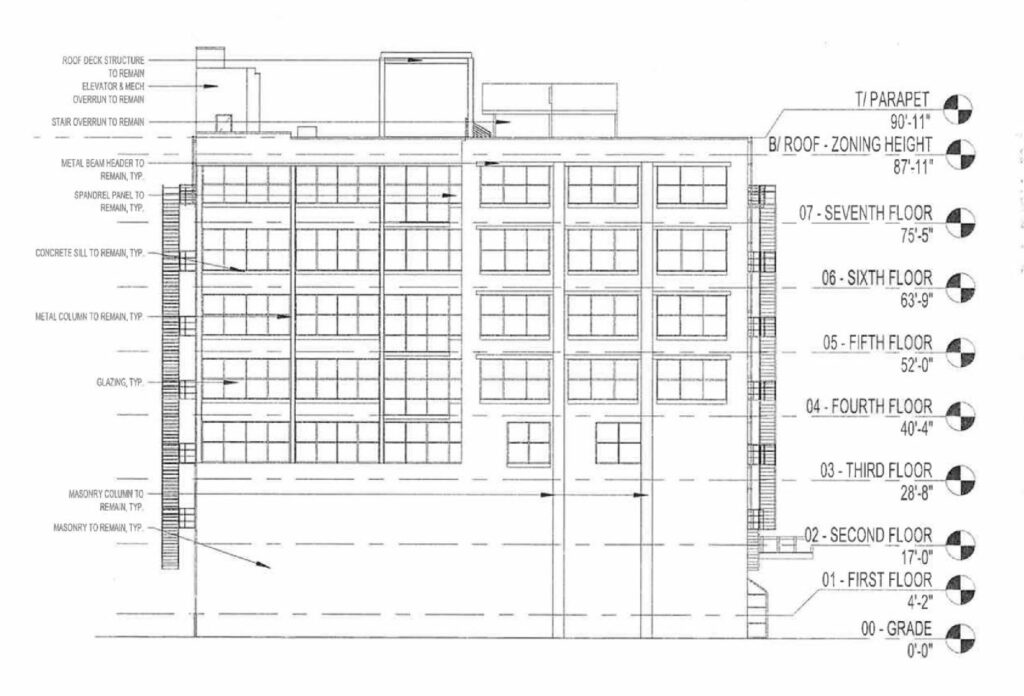
Elevation of 223 W Erie Street by Kennedy Mann
To preserve the character of the brick-clad building, the developer plans to retain all existing external fire escapes. The project is expected to cost $18.4 million and is seeking approval for zoning variances, including the absence of on-site parking. As such, the proposal will require both aldermanic and city approval. No timeline has been announced at this time.
Subscribe to YIMBY’s daily e-mail
Follow YIMBYgram for real-time photo updates
Like YIMBY on Facebook
Follow YIMBY’s Twitter for the latest in YIMBYnews

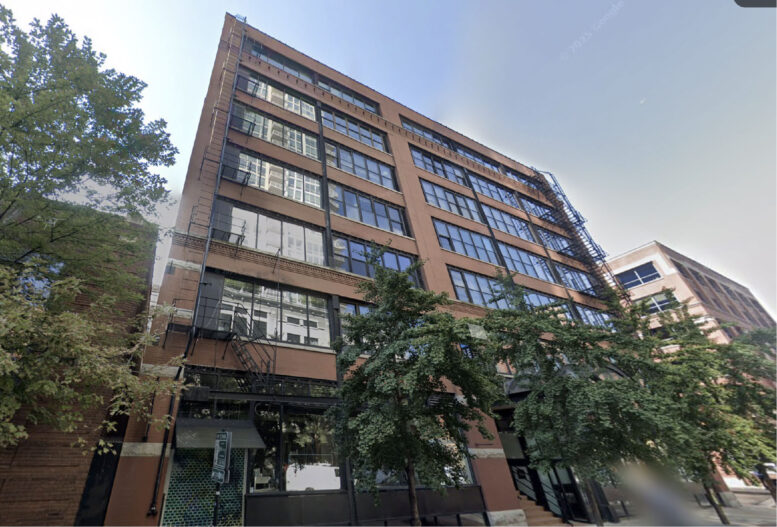
ItIt’s insane that buildings downtown, the most walkable, bikeable, transit-served of any part of the city, still need to obtain waivers to have zero parking on-site. This policy is absolutely backwards, and I’m postulating that it only exists because the very wealthy are particularly fond of their cars, keeping our city from fully blossoming into the vibrancy it’s never before realized.
last time I checked most people are found of their cars, not just “the very wealthy” LOL
Cars are a massive time and money sink, urban areas like this shouldnt require any parking. Most people NEED a car I would not say they are fond of their car.
Cars rock. When you have money they are a good time. Try buying a Porsche 911 and you’ll understand.
The cars that the regular folks drive (Toyotas, Hyundai, EV’s)–YUCK! There needs to be some parking for the affluent folk, but the regular folk should walk or take transit because their cars suck anyway
The personification of a living a**hole.
There was no reason to comment on any of this yet here you are…
I agree with other comments on the silly need to receive a variance to waive the parking requirement. This building was here before the parking requirement was a thing. This is one reason why the Chicago metro area was one of slowest in terms of housing growth in the country. This building is not changing size. It is changing use, but in terms of character of the neighborhood, nothing changes. Outmoded zoning requirements that favor the car over everything else, aldermanic prerogative, and an approval system that preferences red tape over efficiency are going to keep this region at the bottom of home building. Pritzker is hinting at statewide measures to streamline this process. Maybe that’s what is needed to kickstart more housing in this city and state.
Methinks Pritzker is wisely following Gavin Newsom’s lead in this respect. Even Newsom came to realize that housing needed a kickstart, requiring the greater good to prevail over provincial interests.
Didn’t City Council just pass an ordinance reducing parking requirements? They may not need that Variance anymore.
Legalese isn’t my thing, but the language in the ordinance states all districts except D districts (Downtown Core and Downtown Mixed Use) can be reduced up to 100%. For downtown districts, any reduction of more than 50% still requires an administrative adjustment.
Exactly, that’s what motivated me to post my original comment. If buildings can’t be built with zero parking by right downtown, the *MOST* transit served in the entire city, then what are we even doing here!? Car-dependency is a choice that is proven over and over again in cities around the world. Start incentivizing all forms of transportation ahead of bringing cars into the city, and you’ll see the quality of life and vibrancy go way up. Isn’t this the goal of YIMBY anyway, to make it easier to build housing to reduce costs and increase urban vibrancy? Get rid of all parking requirements since they don’t serve to get us closer to this stated goal at all, they do the opposite.
As far as I could tell, the D zones were exempted because most projects downtown will proceed as PDs anyways. In addition, for whatever reason they wanted a 50-0 votes so they had to put in concessions. Reilly, Hopkins, and Conway (downtown alders) are some of the most conservative members of City Council so they are also inherently pretty car-brained
Kudos for keeping the historic fire escape. Love it!
It would be greatly appreciated if the N, S, E, and W directions, along with bordering street names, could be included on elevation and floor plan illustrations.