Bricks are being salvaged from the former commercial building at Wilson Avenue and Dover Street in Uptown, as the beginning of construction work nears for a new residential development. A permit to get underway was issued back in March, so it is expected the new building will begin post haste once the site is cleaned up completely. Icon Property Management is the developer here, and their construction permit cites a reported construction cost of just over $5 million.
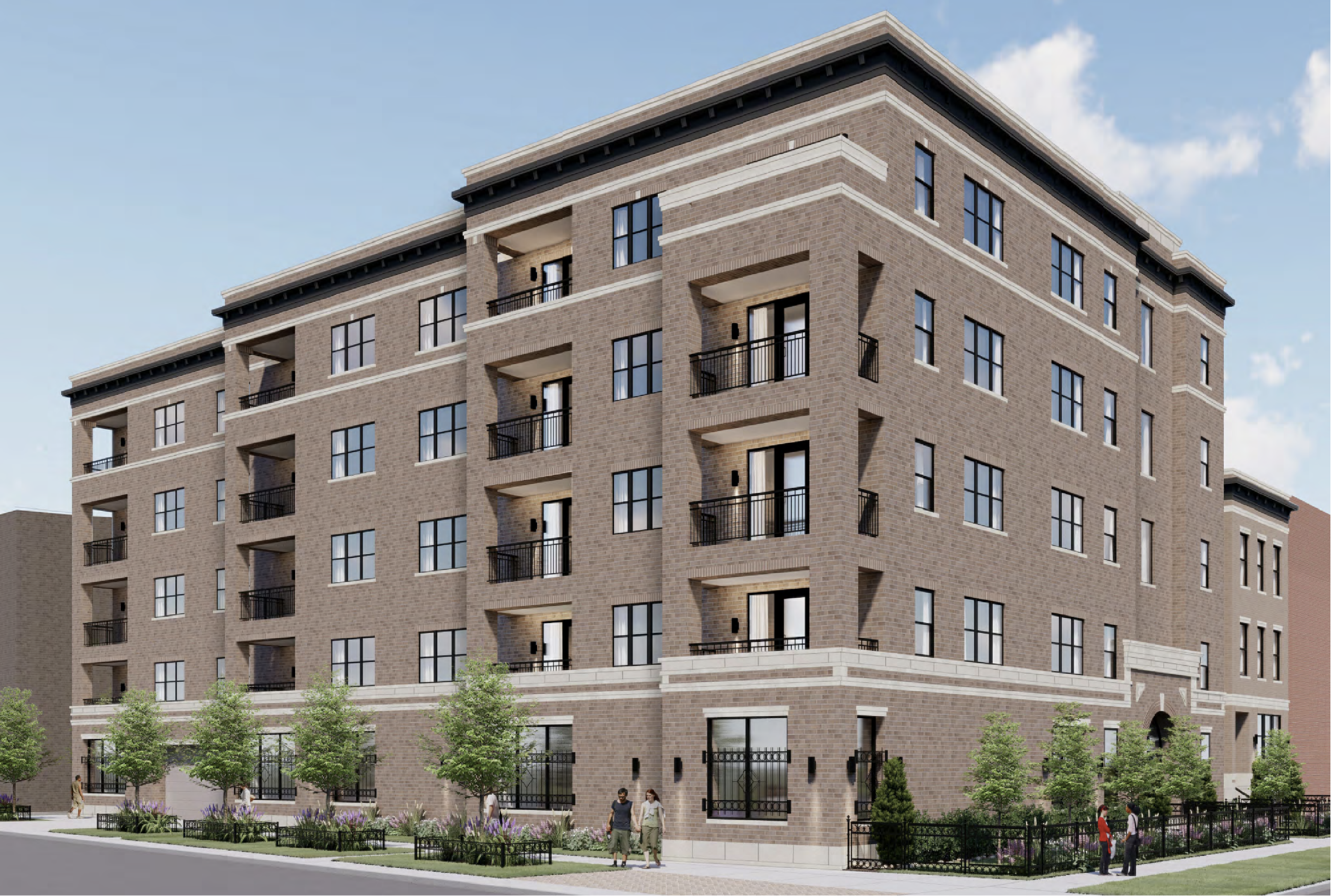
Rendering of 4553 North Dover by Axios Architects
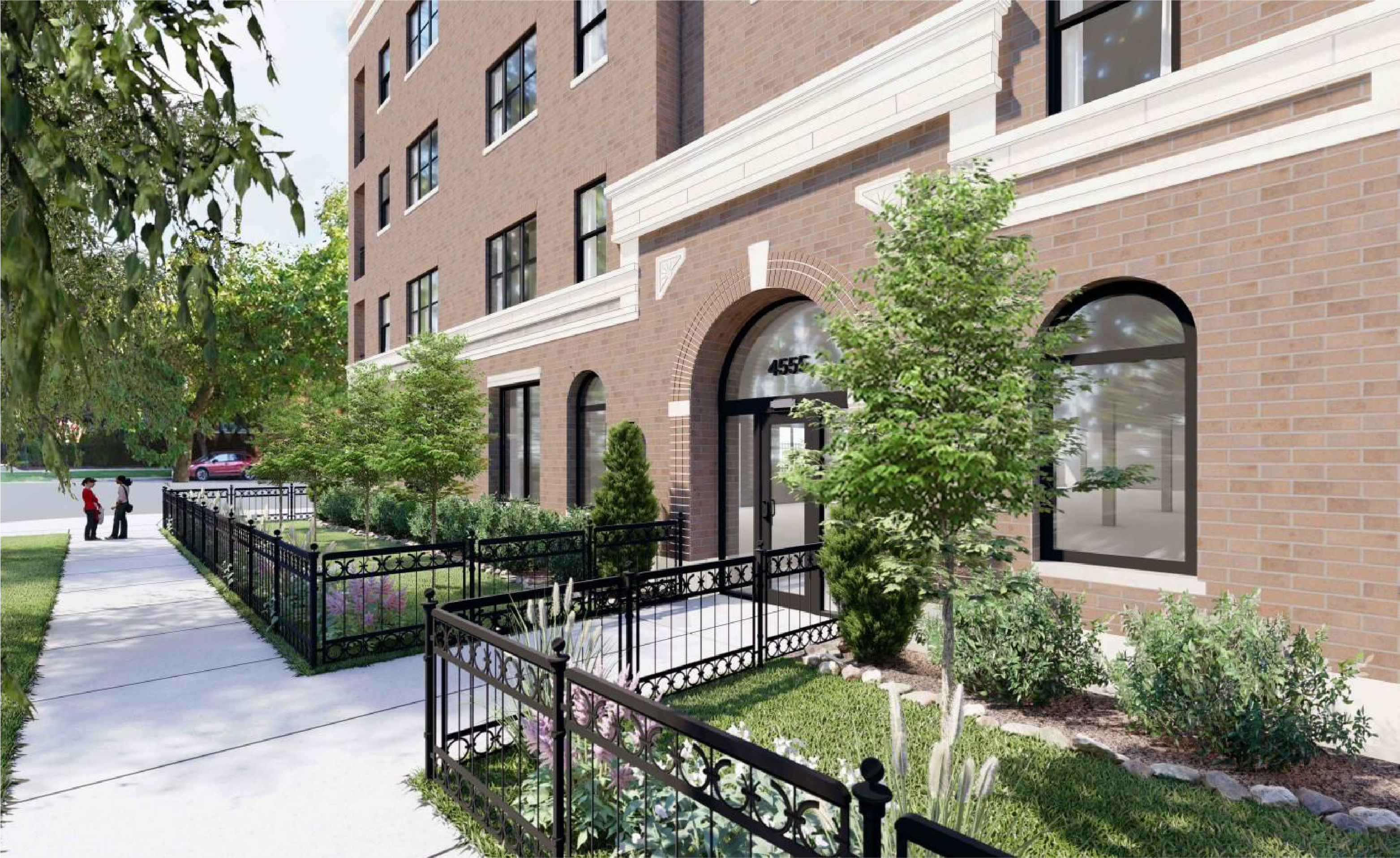
Rendering of 4553 North Dover by Axios Architects
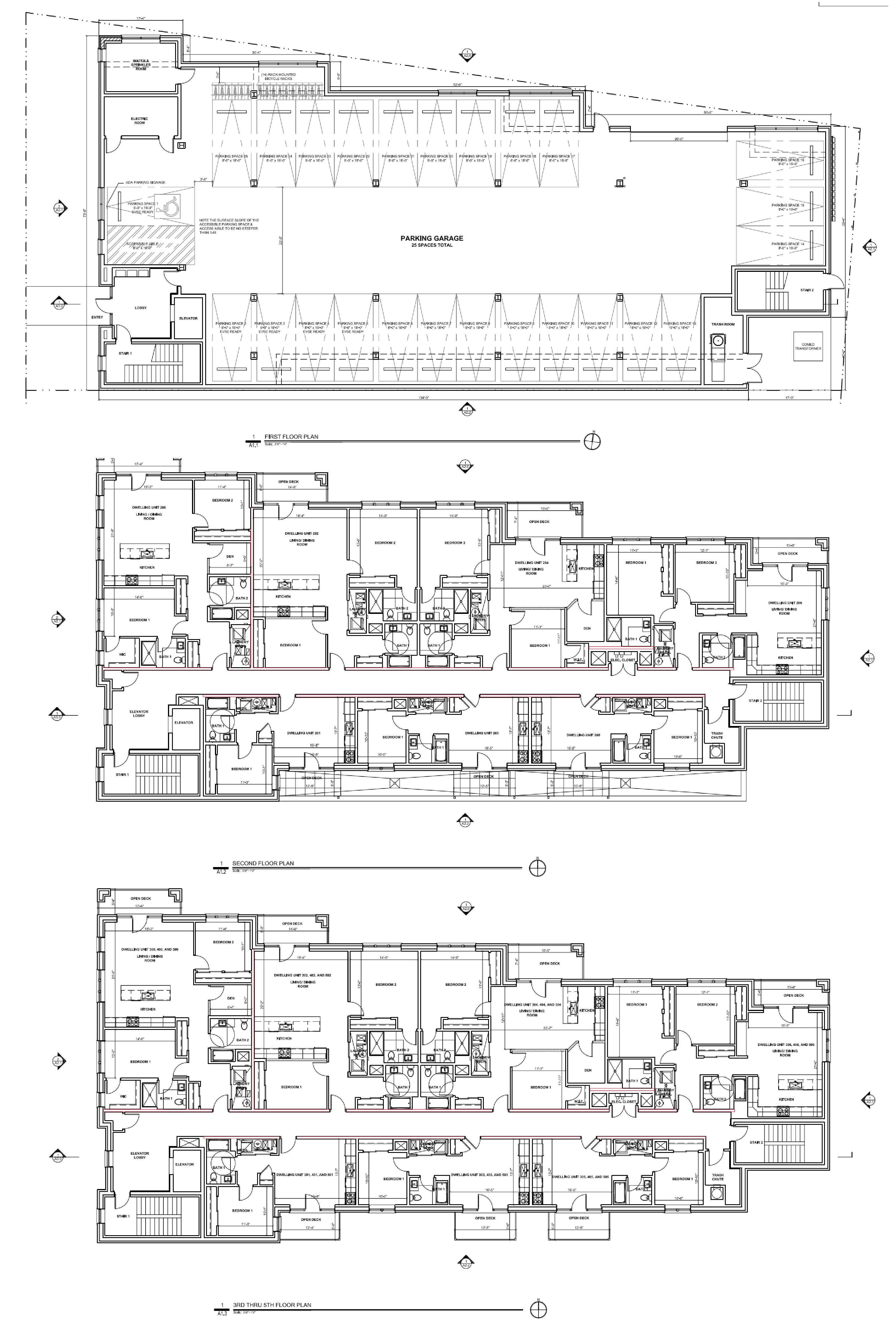
Floor plans of 4553 North Dover by Axios Architects
4553 North Dover will be a five-story, 28-unit rental building. The ground floor will contain a small residential lobby and 25 parking spaces. Storage for 14 bicycles will also be included. Axios Architects did the design work, and Chicago Common Partners is named in the construction permit as the general contractor.
The single-story commercial building at 1367 West Wilson Avenue that served as the home of Happy Wash laundromat and The Mukase Restaurant was demolished for the new development. Terra cotta ornamentation was removed from the structure’s façade before it was torn down.
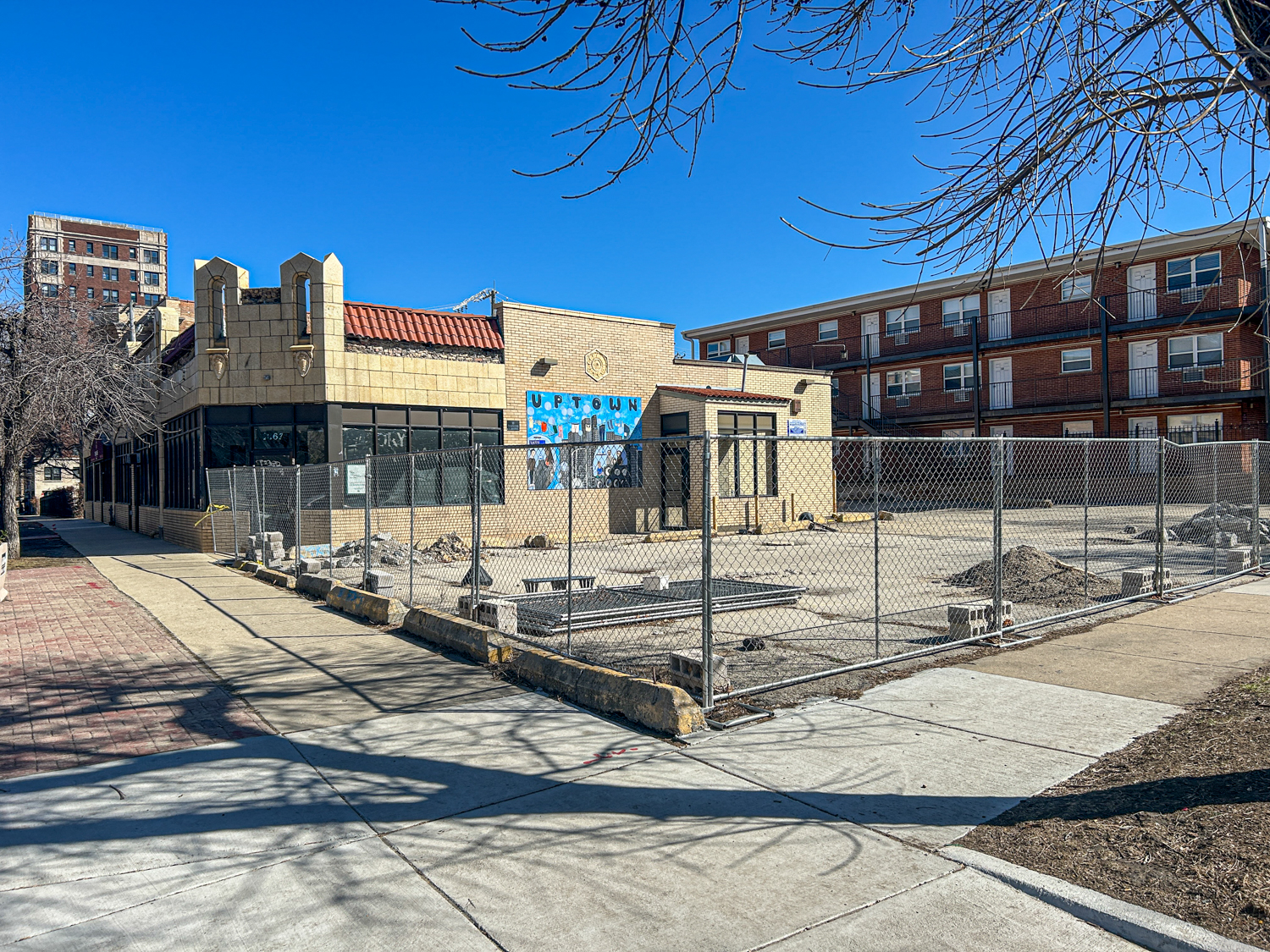
The southeast corner of WIlson and Dover, pre-demolition
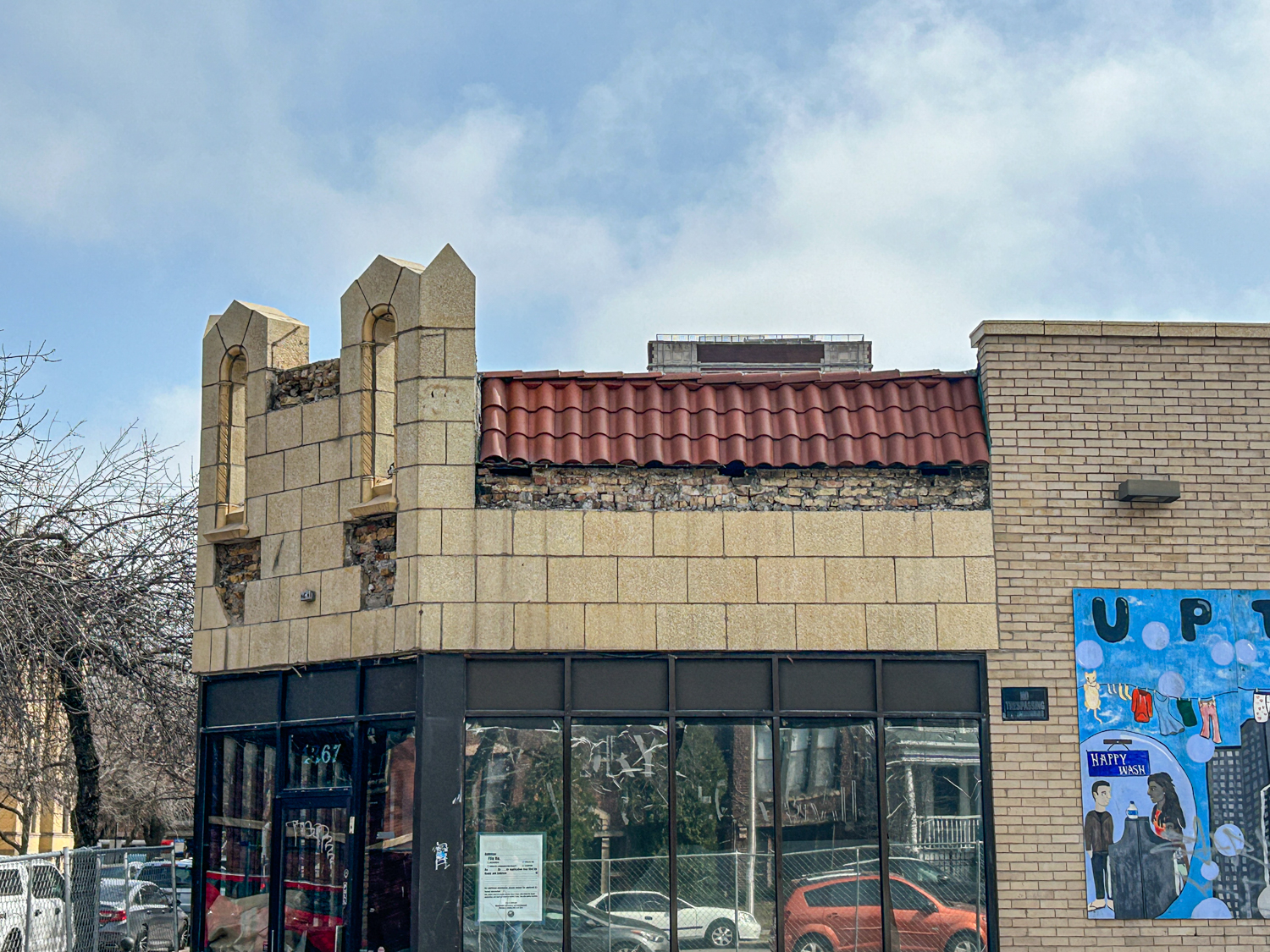
Note the empty spaces where terra cotta detailing was removed
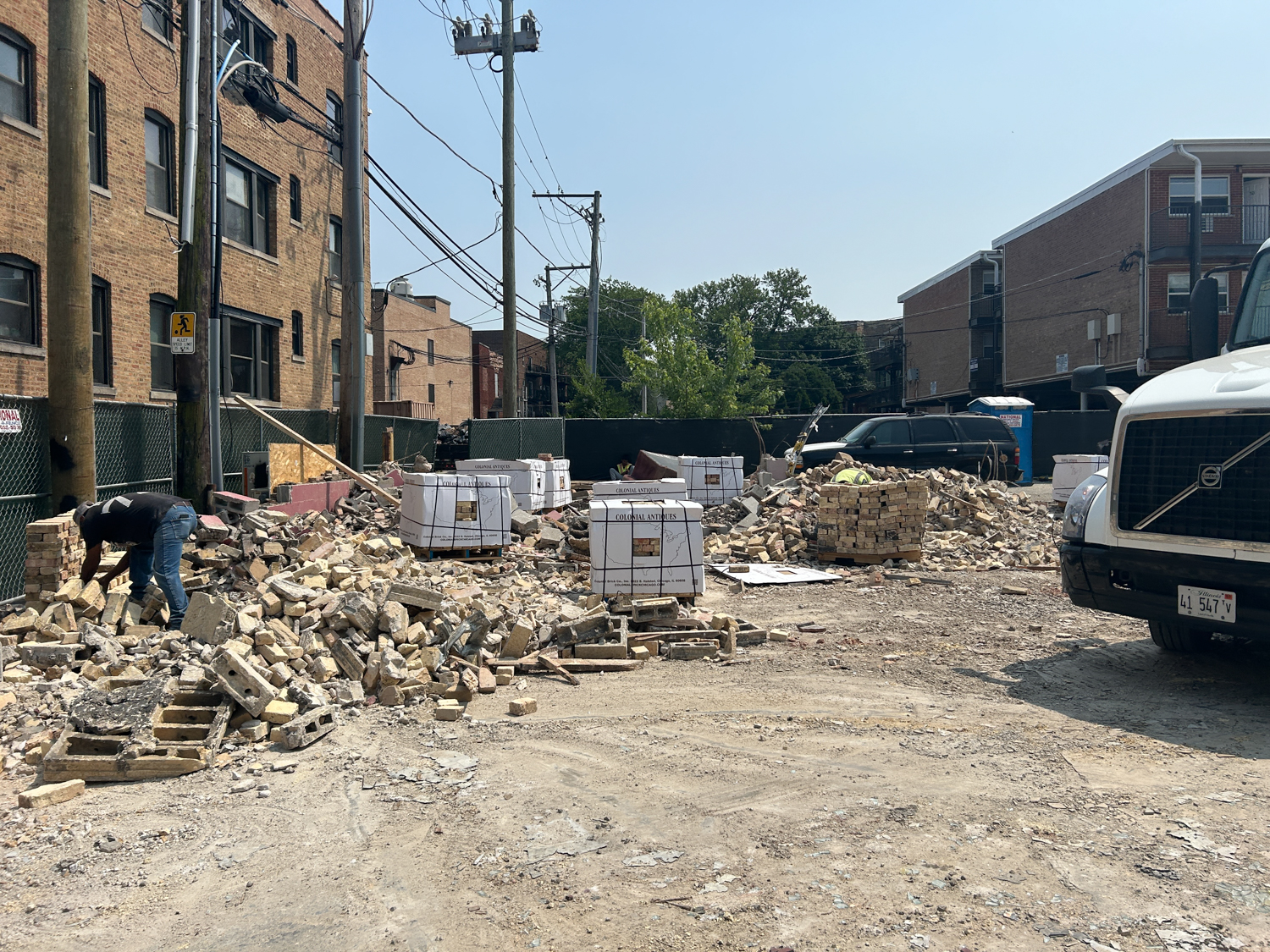
B & K Concrete doing demo work. Photo by Daniel Schell
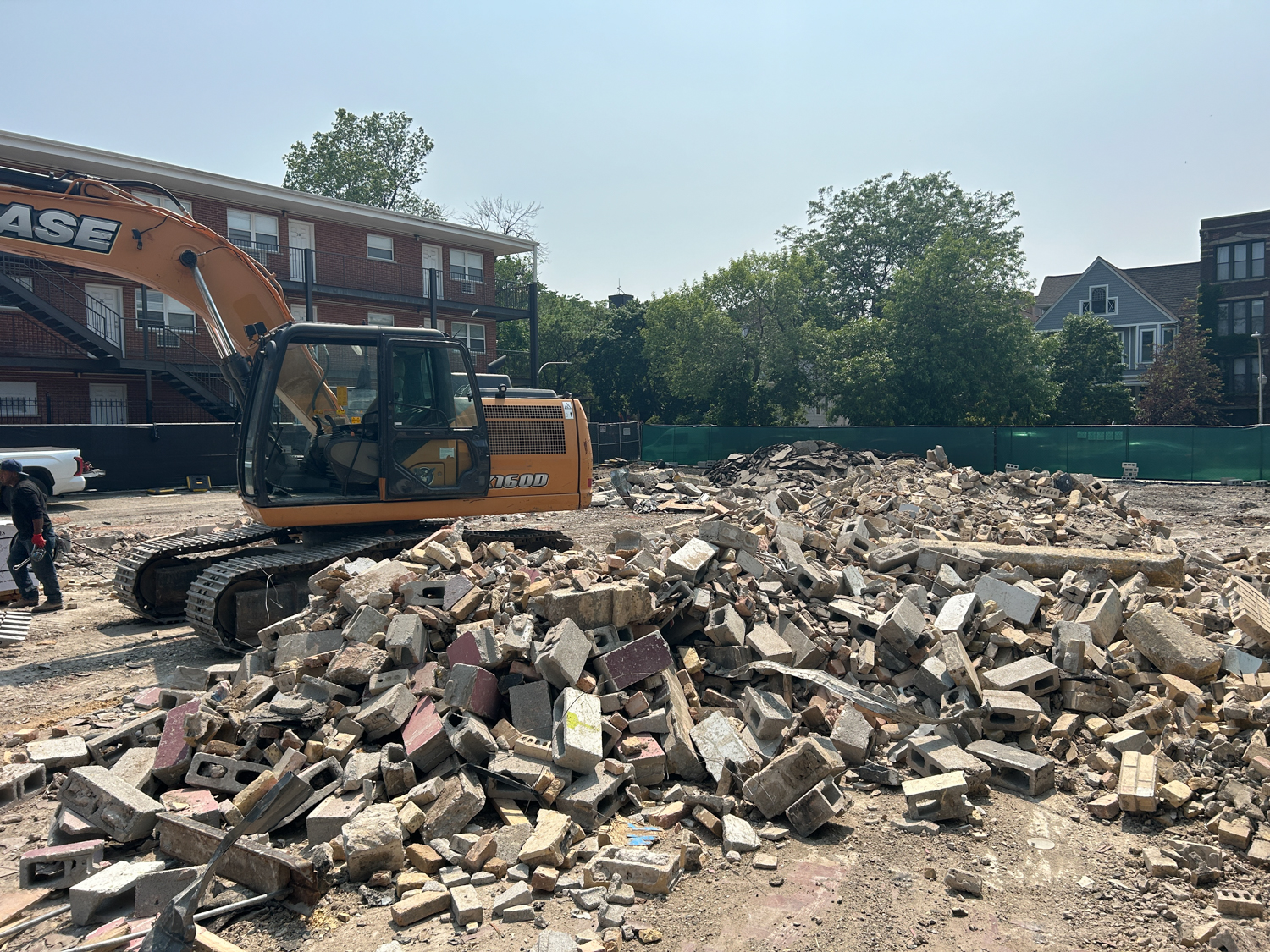
Photo by Daniel Schell
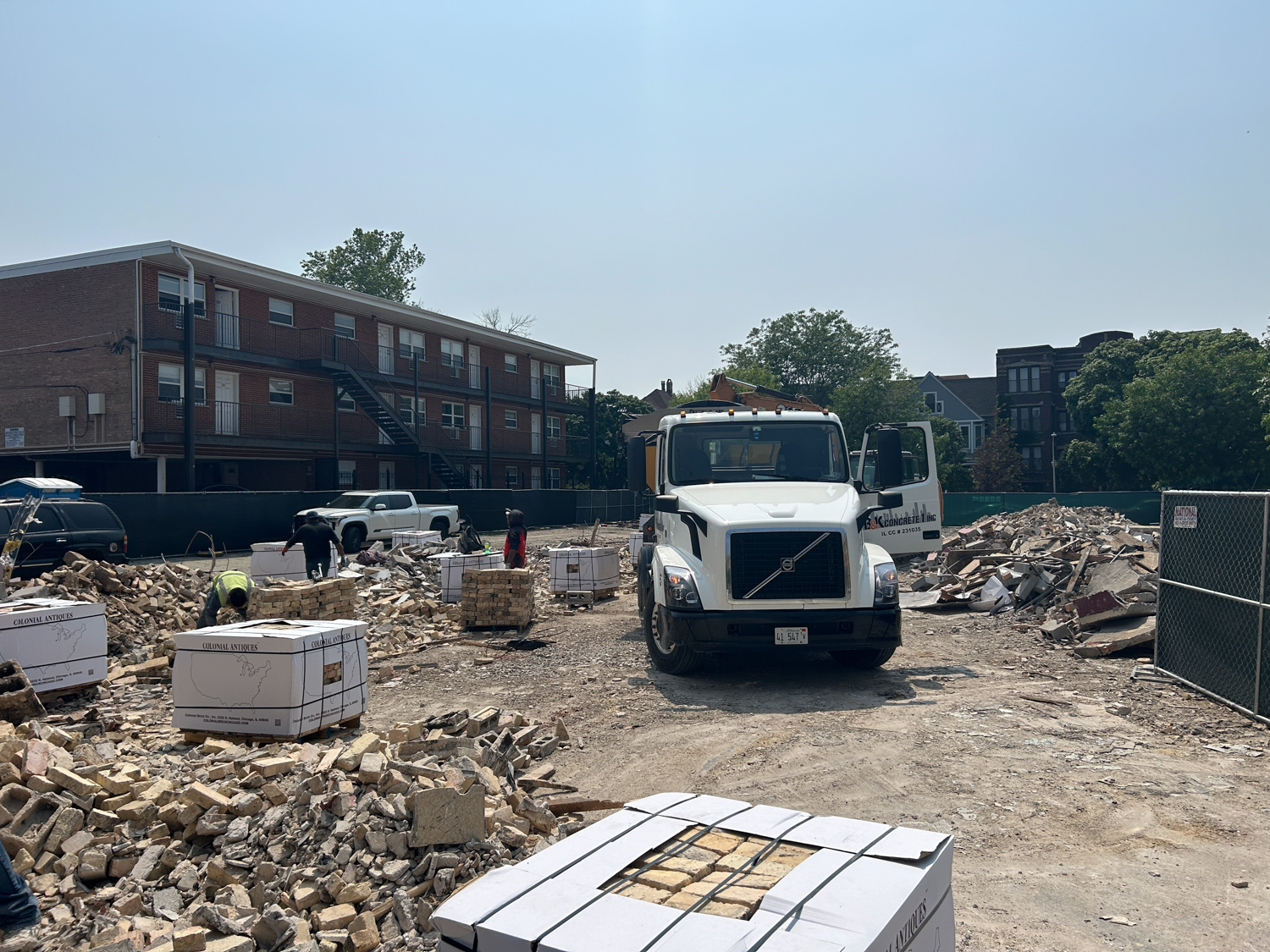
Photo by Daniel Schell

Photo by Daniel Schell
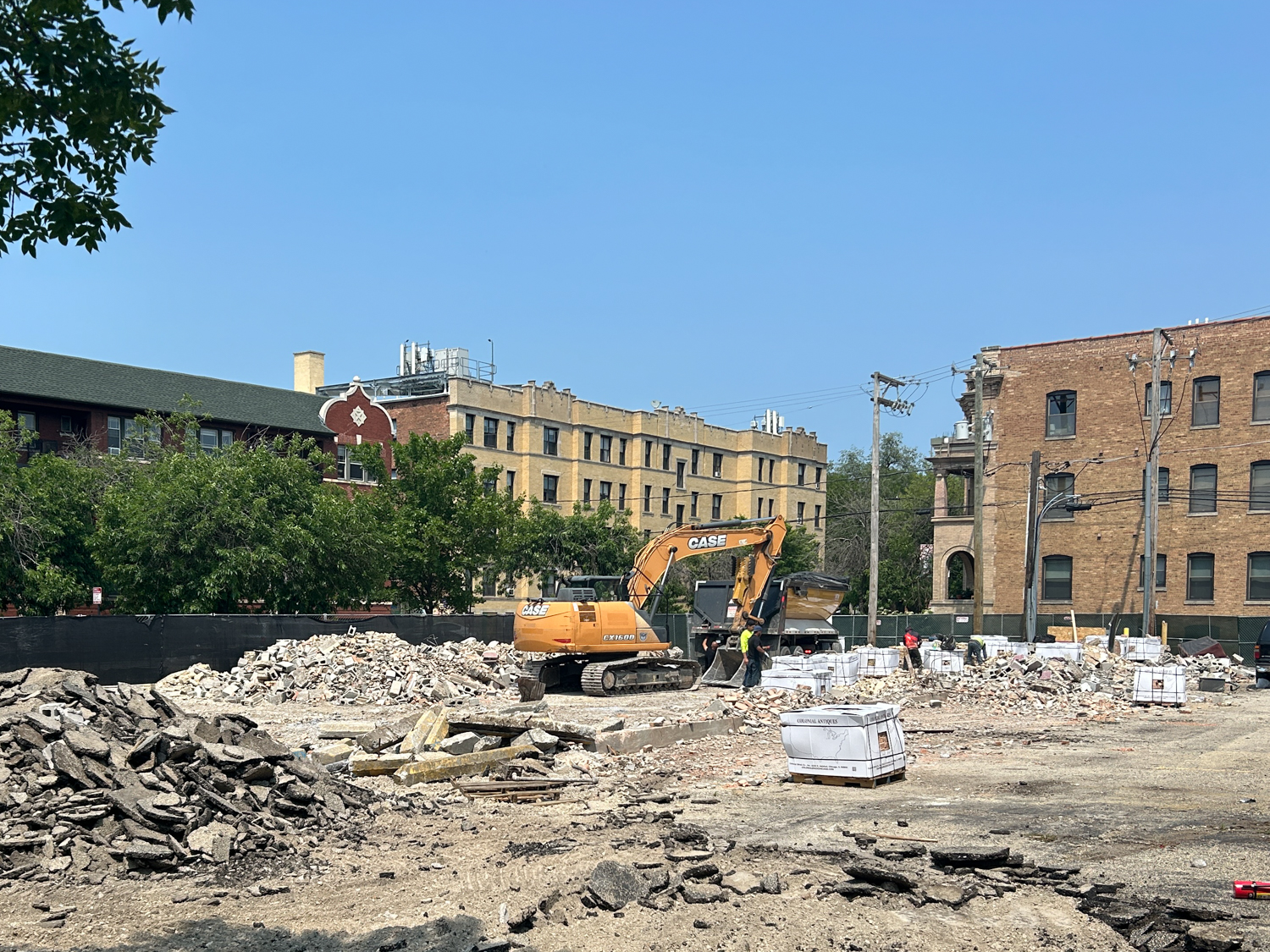
Photo by Daniel Schell
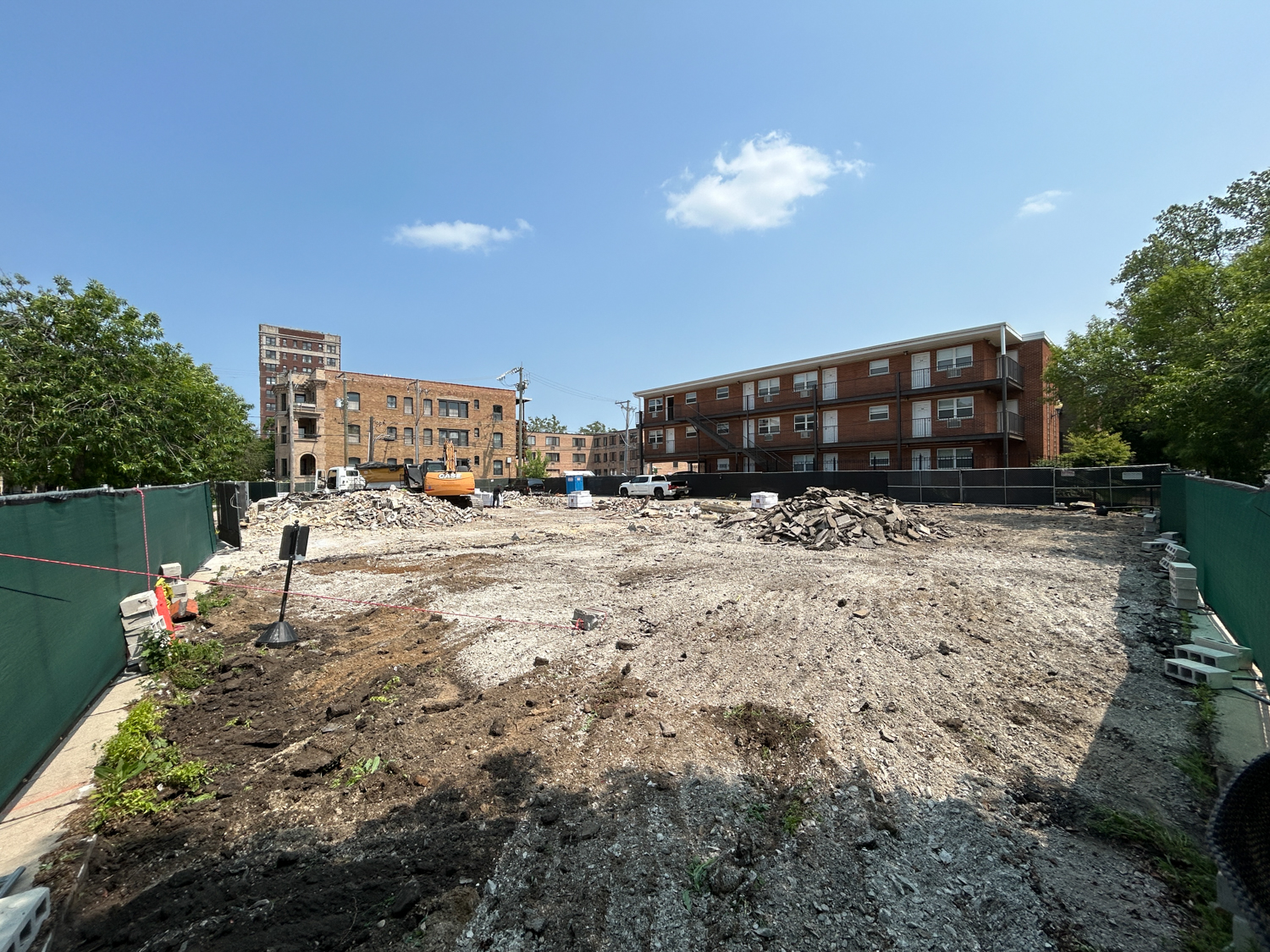
Photo by Daniel Schell
Tenants of 4553 North Dover will reside within a single-block walk of CTA bus service via Routes 22 and 78, and until it is routed back to Lawrence Avenue, the Route 81 bus. However, the Lawrence Red Line platform should be complete and the bus back to its original routing before these apartments are completed. The Wilson Red/Purple Line elevated train platform is about four blocks east. The Ravenswood UP-N Metra station is just over a half-mile walk west at Ravenswood and Leland Avenues.
Subscribe to YIMBY’s daily e-mail
Follow YIMBYgram for real-time photo updates
Like YIMBY on Facebook
Follow YIMBY’s Twitter for the latest in YIMBYnews

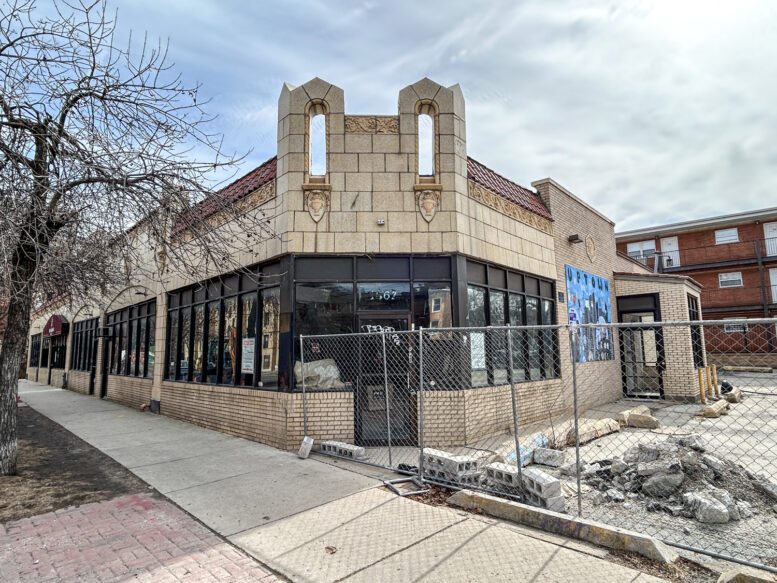
Another building with windowless bedrooms. Gloomy
Beyond gloomy, it’s against code to have only one exit to a bedroom as shown in drawings.
I don’t love them either, but windowless bedrooms are a common and code-compliant feature in loft-style layouts. Typically, one wall doesn’t reach the ceiling to allow for ventilation in place of a window.
Just terrible. Ugly, nearly 1:1 parking ratio with like 0.5:1 bike parking.
I live around the corner from here and while it was sad to see the building vacant (Mukase was still there but fairly empty), I wish they were able to keep the terracotta facade. This will be a good addition to the neighborhood in terms of housing, but will blend in with so many other buildings.
Everyone always complaining about anything…This will add more housing (which we desperately need). Would you all rather have a vacant building and parking lot over more housing? The architecture is not as amazing as the Victorian era (how could it ever be again) but there are Victorian nods.
I think most people would rather see the vintage facade incorporated into a building that provides more housing. It could also have inspired a more interesting overall design.
another faceless piece of S### _ these so called architects should be stopped destroying the urban fabric _ the sad state of our culture and the money grabbing low feeder