A construction permit was issued this week for a new residential development at 1935 North Mohawk Street in Lincoln Park. As that permit was coming through, demolition was underway on the three addresses it will replace. Now, two of those are reduced to rubble, while little more than partial façades remain of the third.
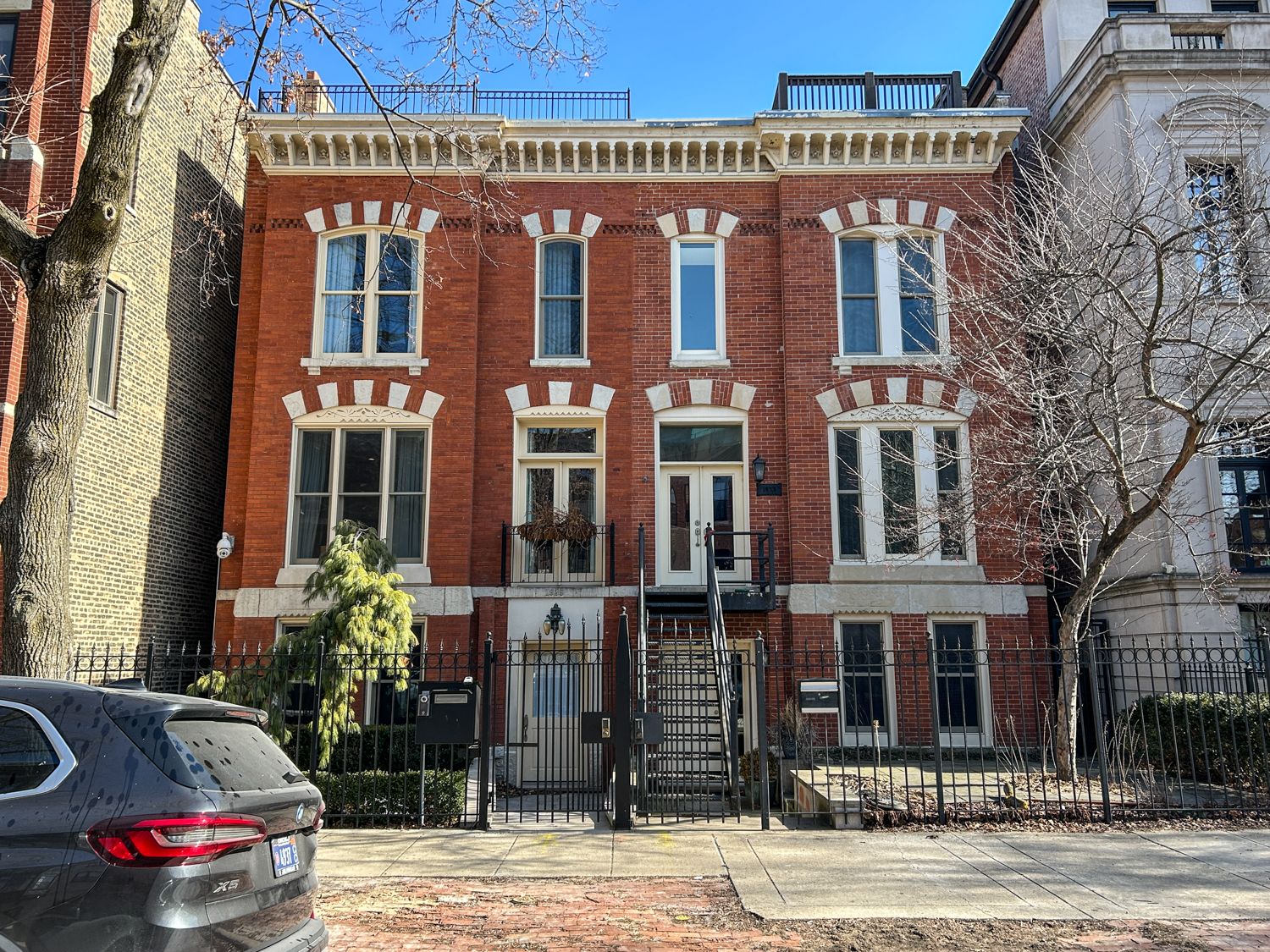
1933-1935 North Mohawk Street, now entirely rubble, February 2025. Photo by Daniel Schell
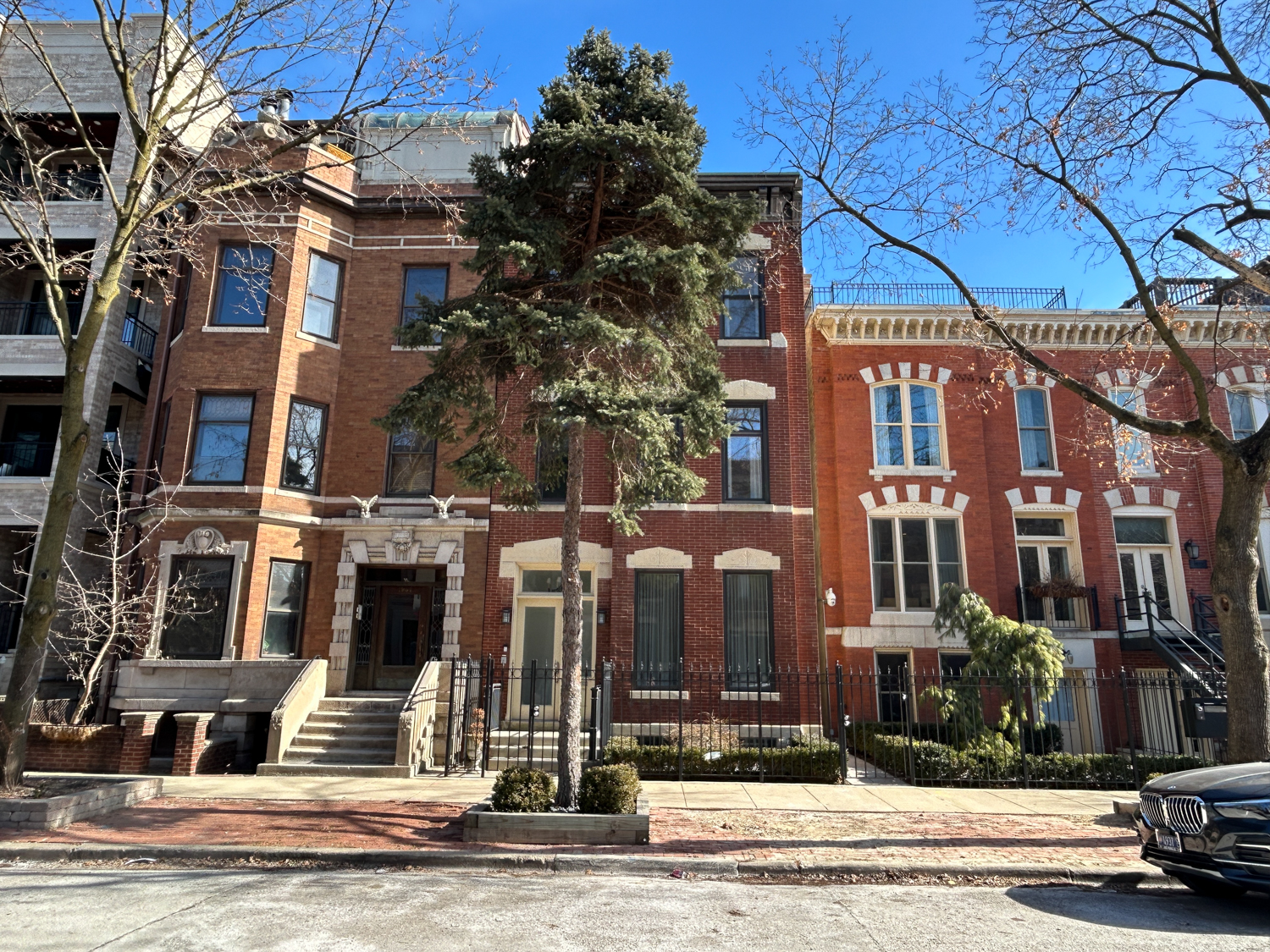
1937 North Mohawk Street, February 2025. Photo by Daniel Schell
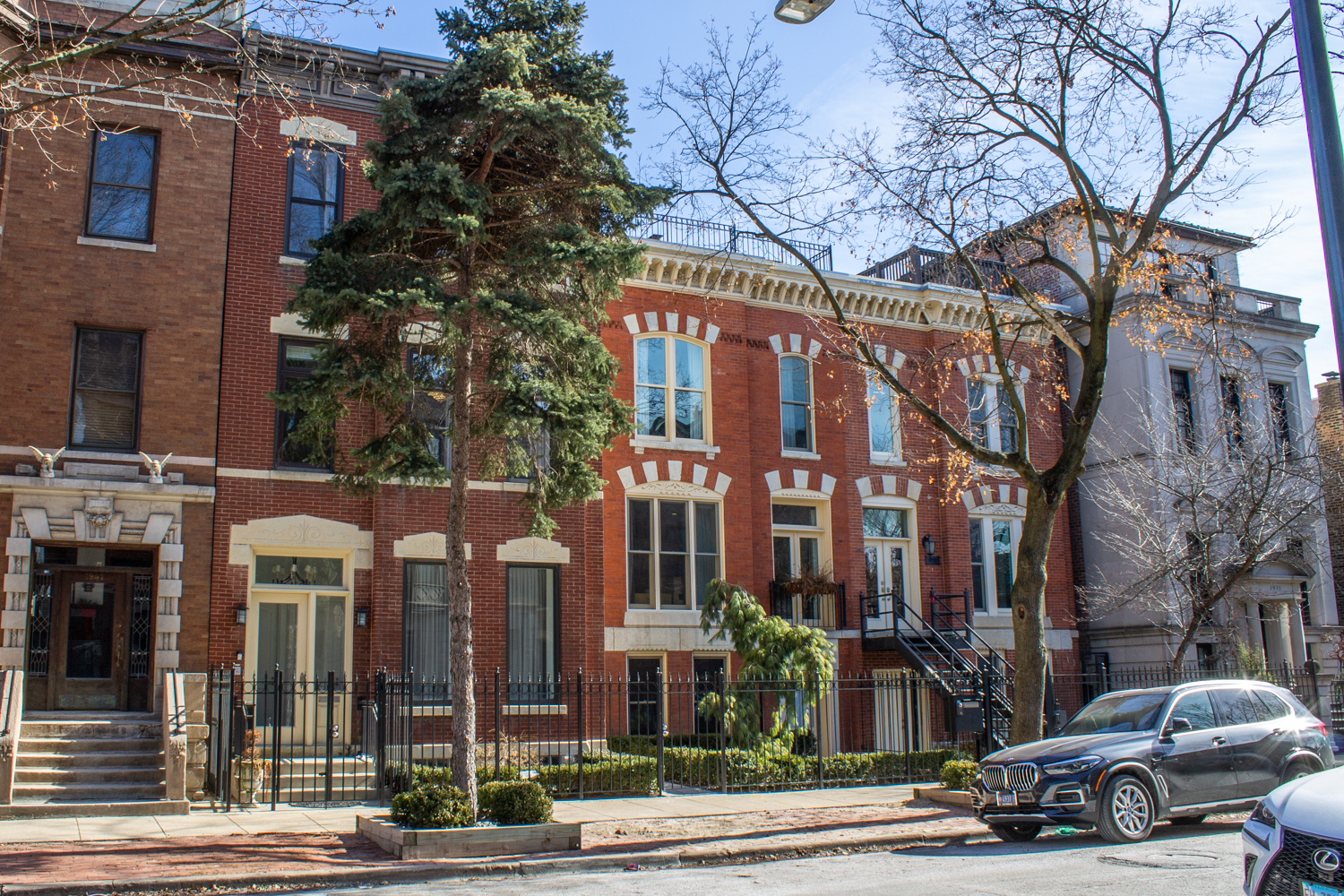
Photo by Daniel Schell
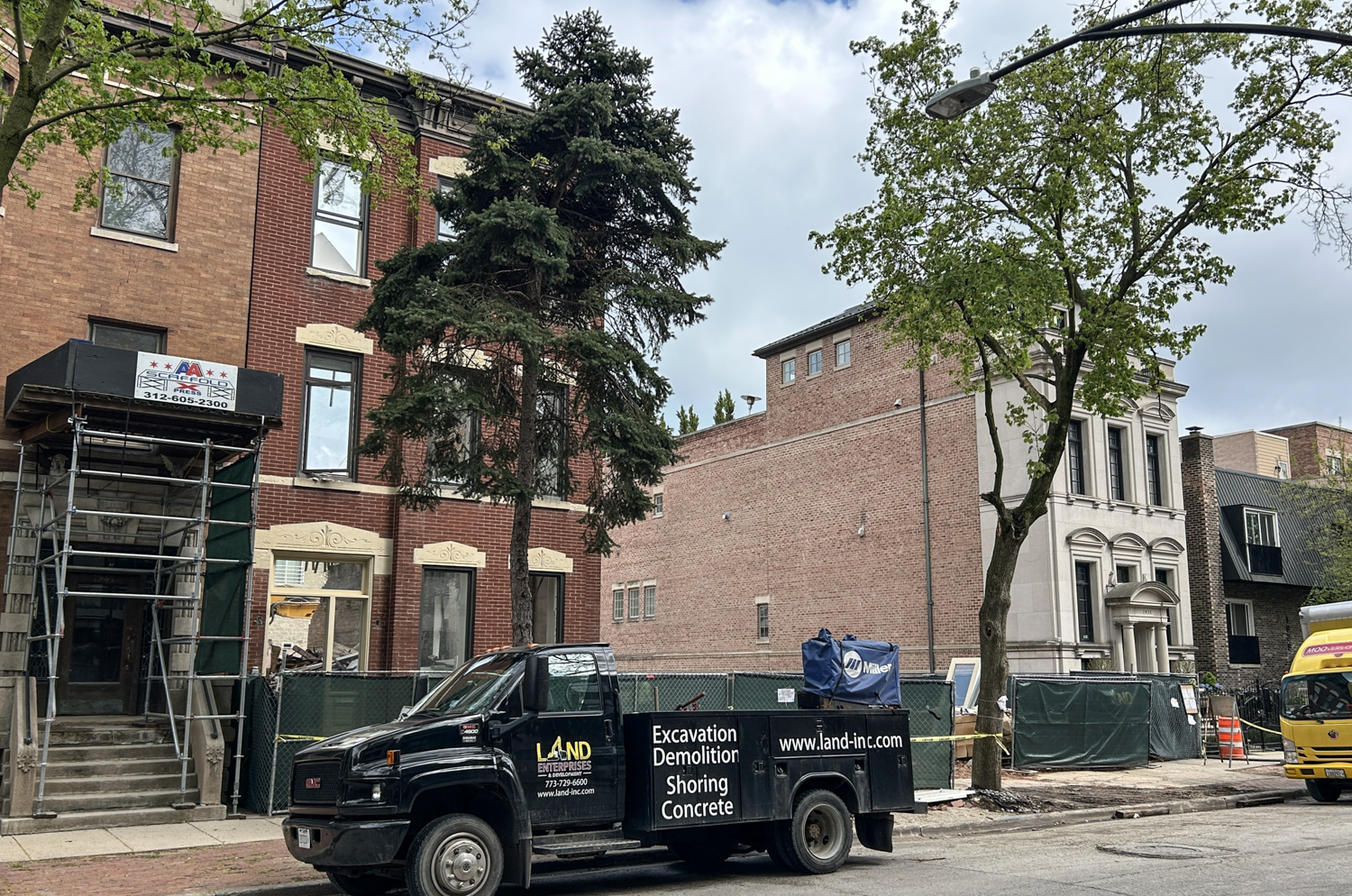
Photo by Daniel Schell
Urban Edge Group applied for a permit to build a four-story with basement, eight-unit structure on February 21 of this year, and received permission on April 29. Designed by Hanna Architects, the new elevator building will include a roof deck with a pergola and elevator enclosure atop the fourth level, with balconies facing Mohawk Street on all four floors. The basement level will include six parking spaces, and a detached garage will add two more stalls. Both garage areas will have rooftop decks of their own. Urban Edge Group will be the general contractor.
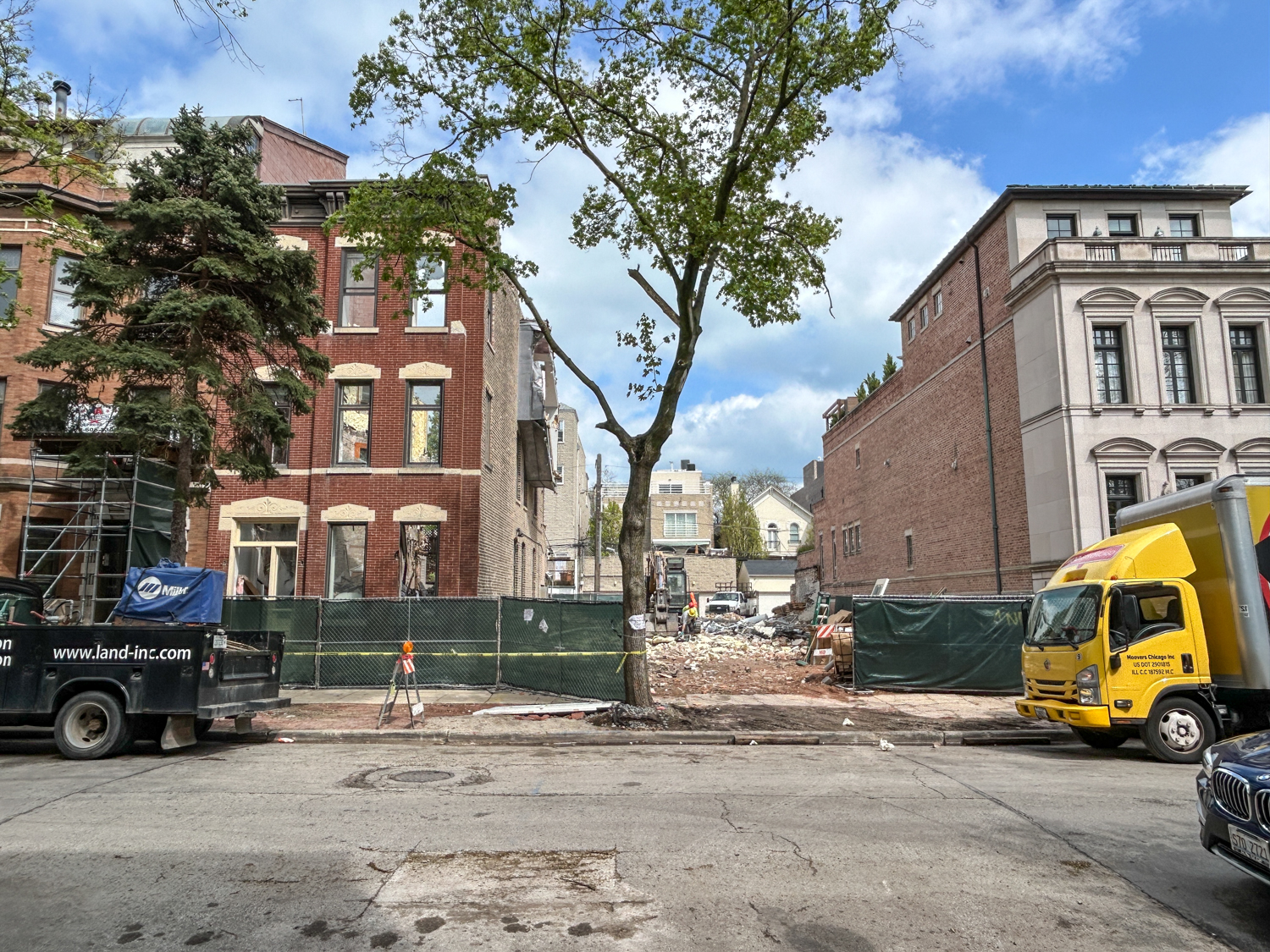
Photo by Daniel Schell
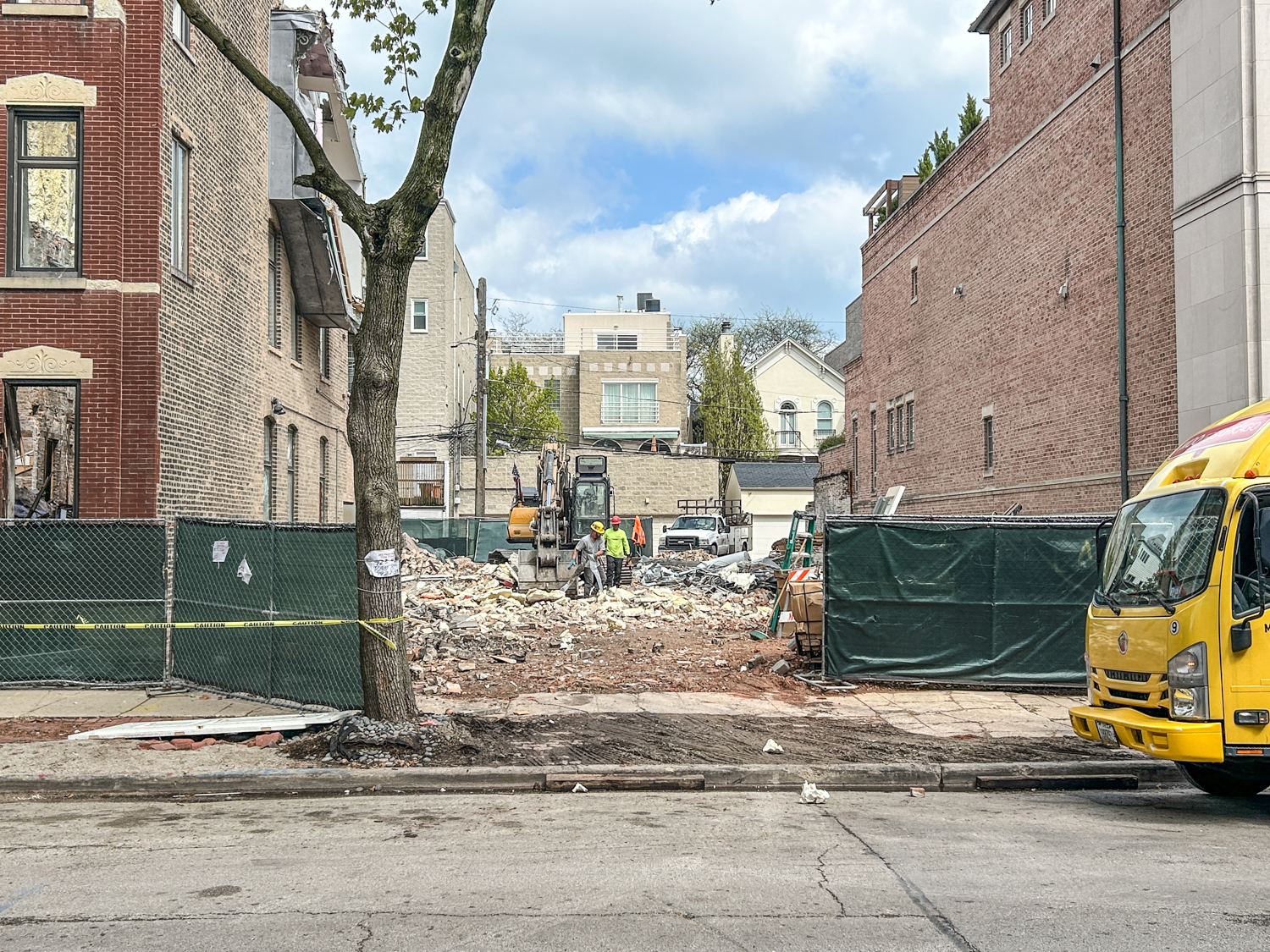
Photo by Daniel Schell
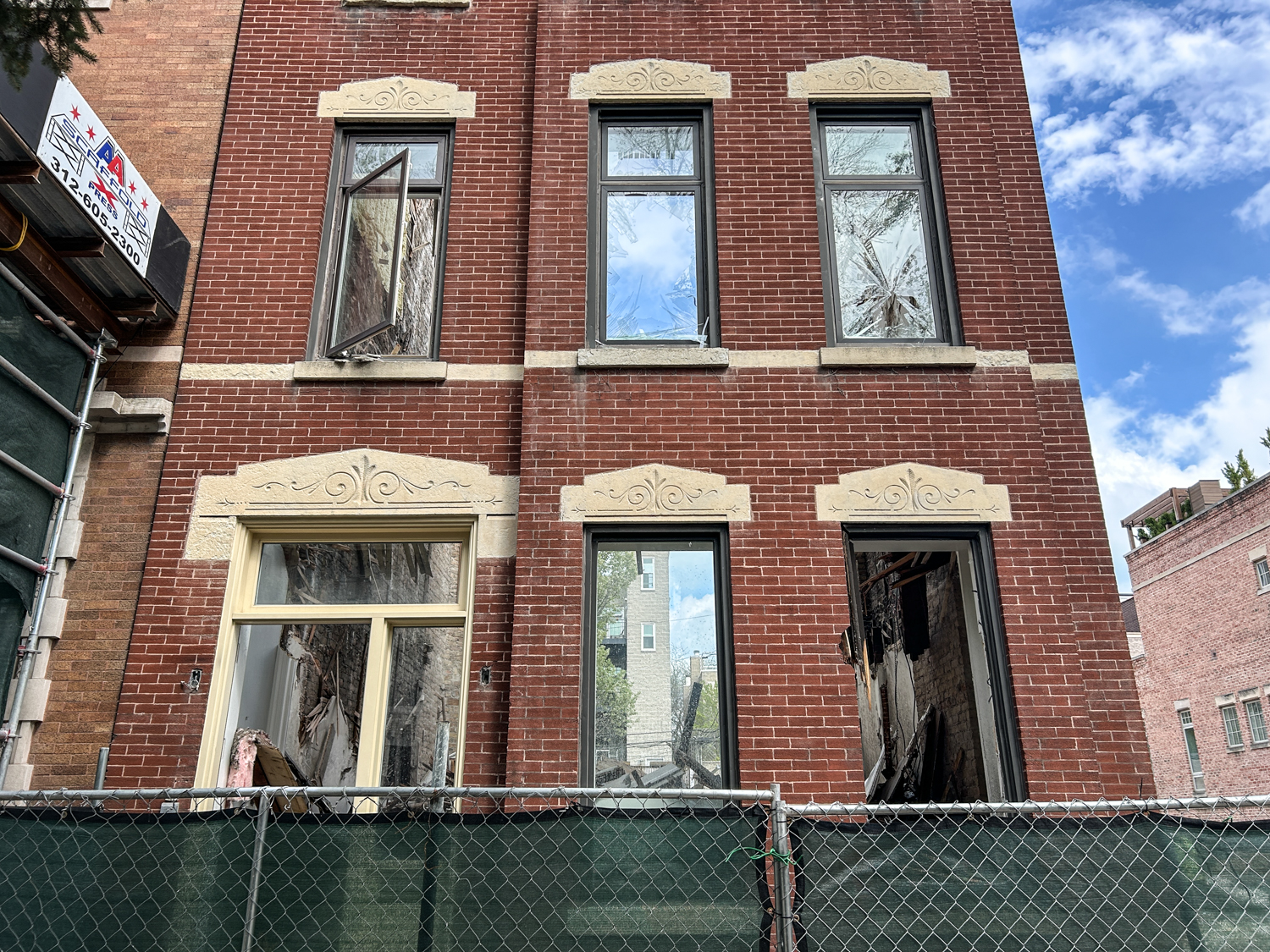
Photo by Daniel Schell
Back on January 29, demolition permits were issued for properties at 1933, 1935, and 1937 North Mohawk, with Land Enterprises handling the teardowns. Real estate records show all three were sold to Urban Edge Group in October 2024 for a combined $5.7 million. The new construction permit shows a reported cost of $3.91 million.
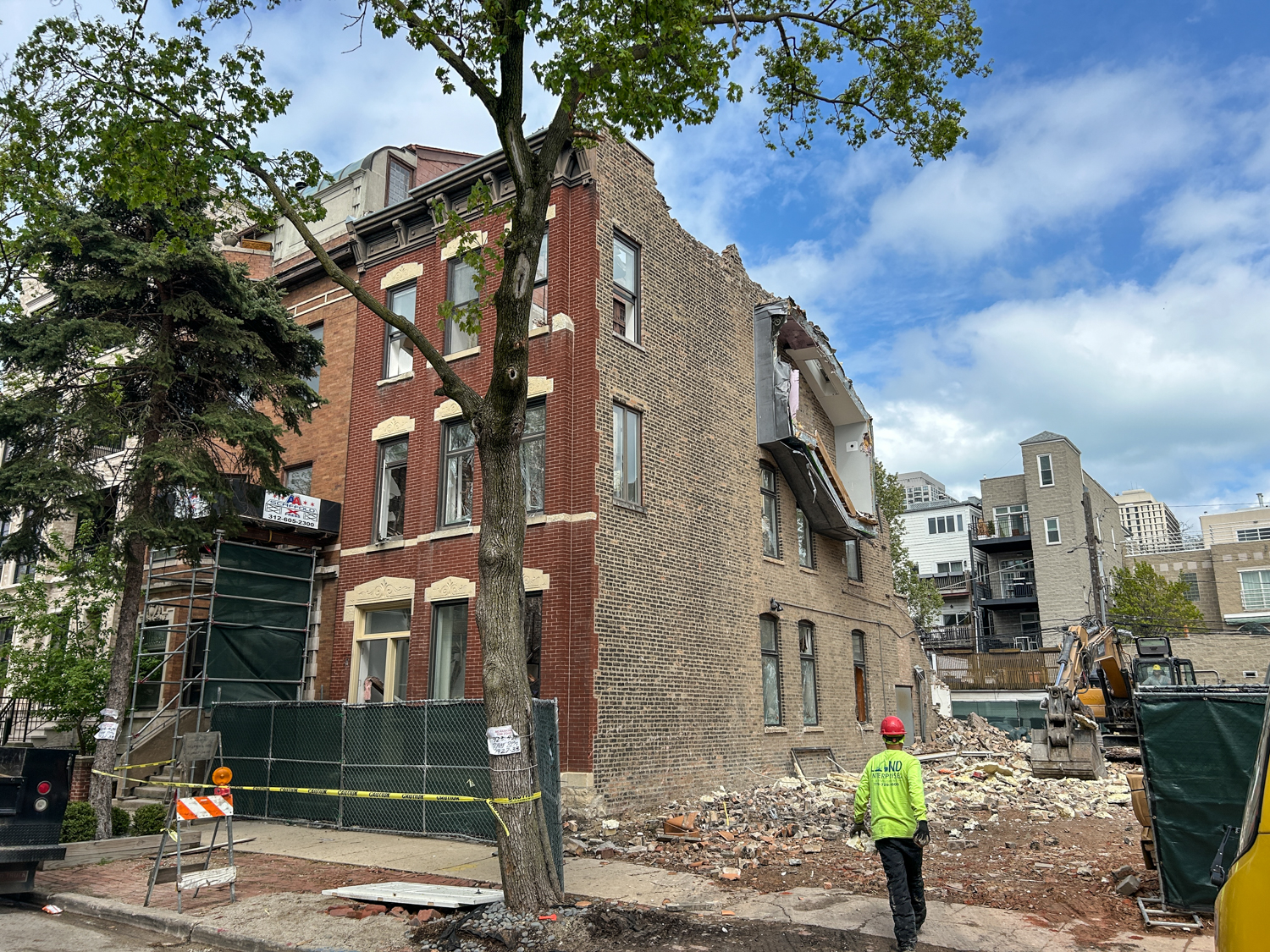
Photo by Daniel Schell
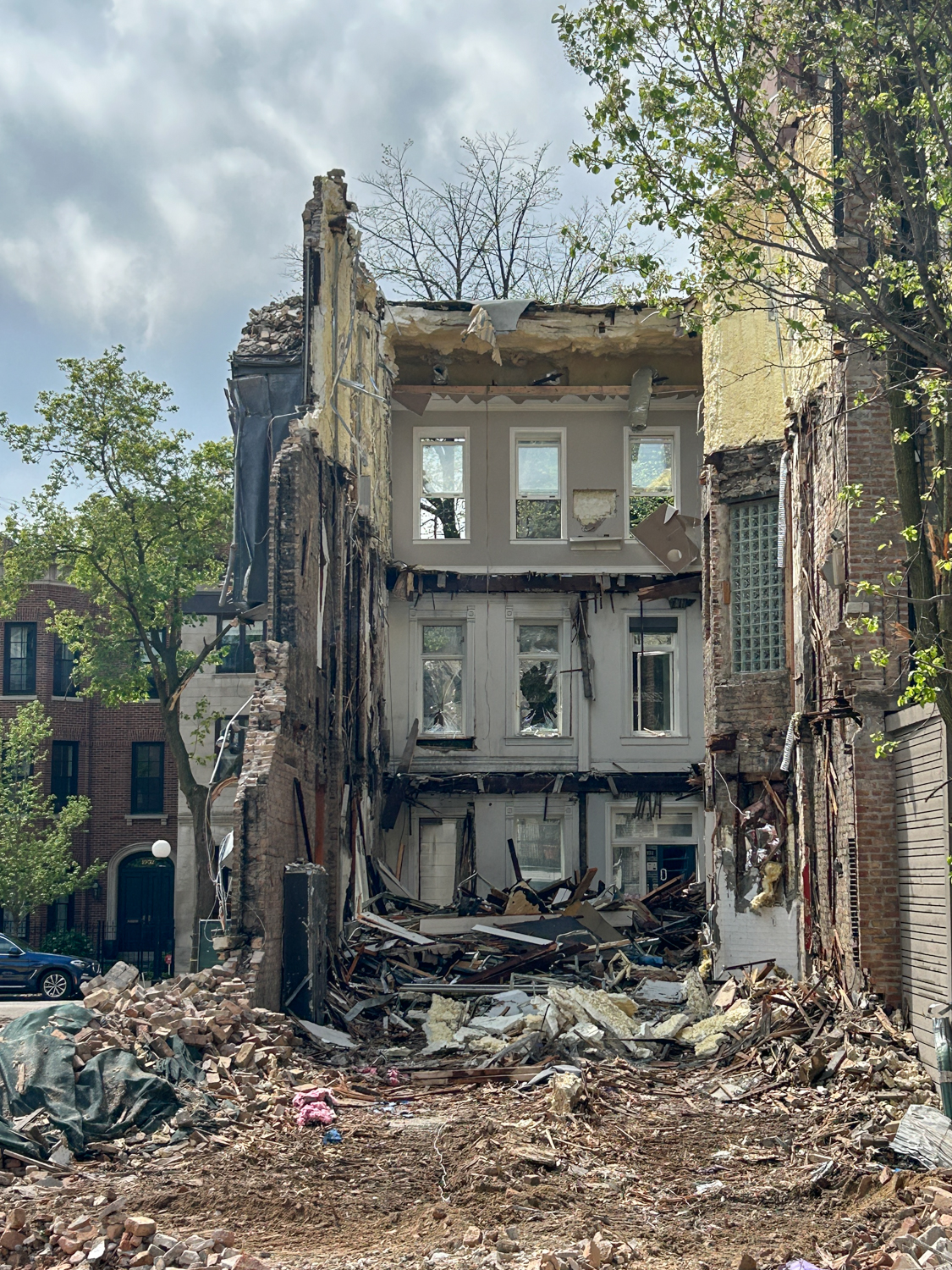
Photo by Daniel Schell
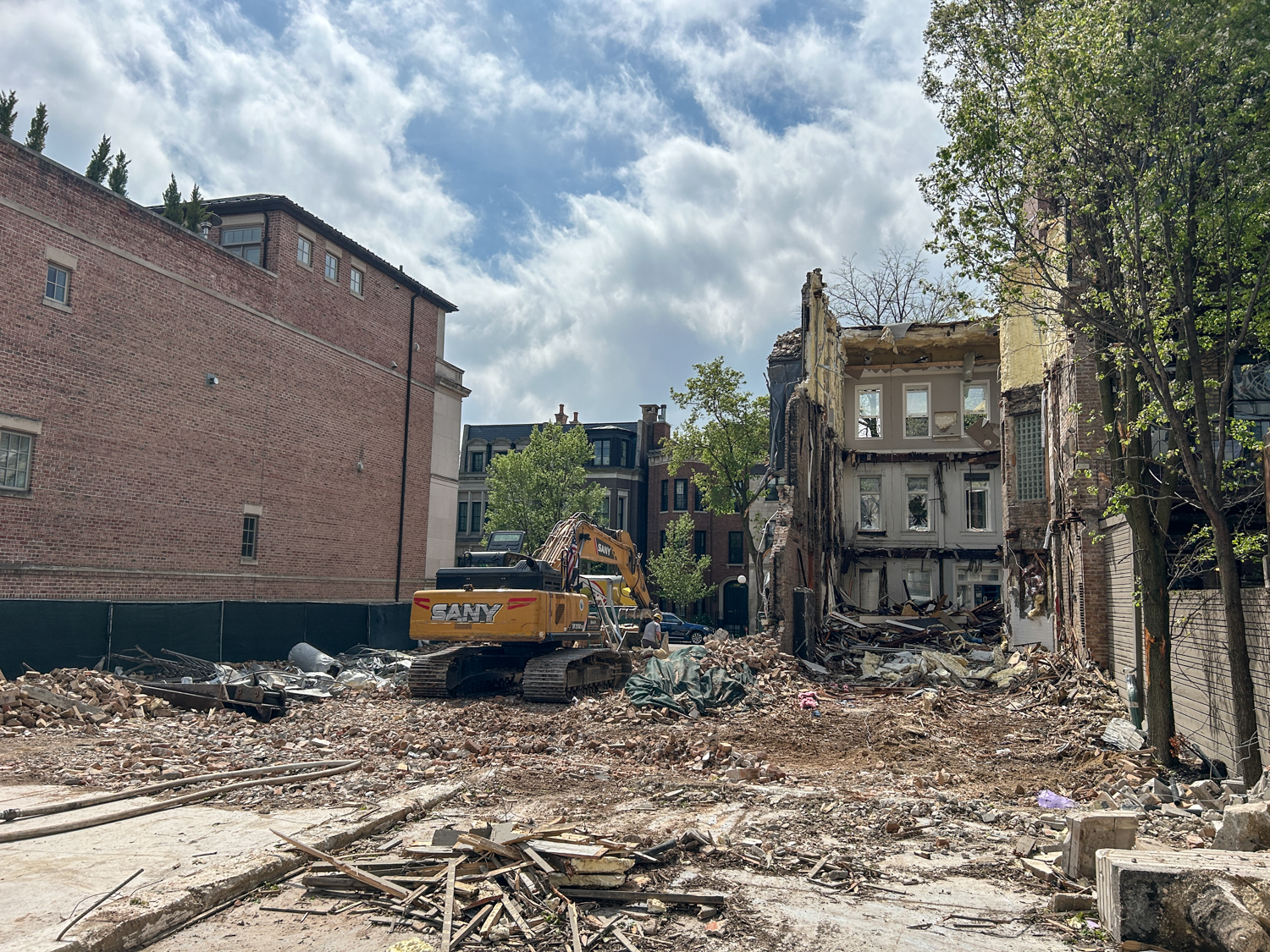
Photo by Daniel Schell
It has been reported that all three buildings had been renovated into a single dwelling unit. Demolition of 1933 and 1935 North Mohawk, constructed in 1888, exposed the south façade of 1879-built 1937, which has a suspended stairway that connected the upper floors still hanging from the building.
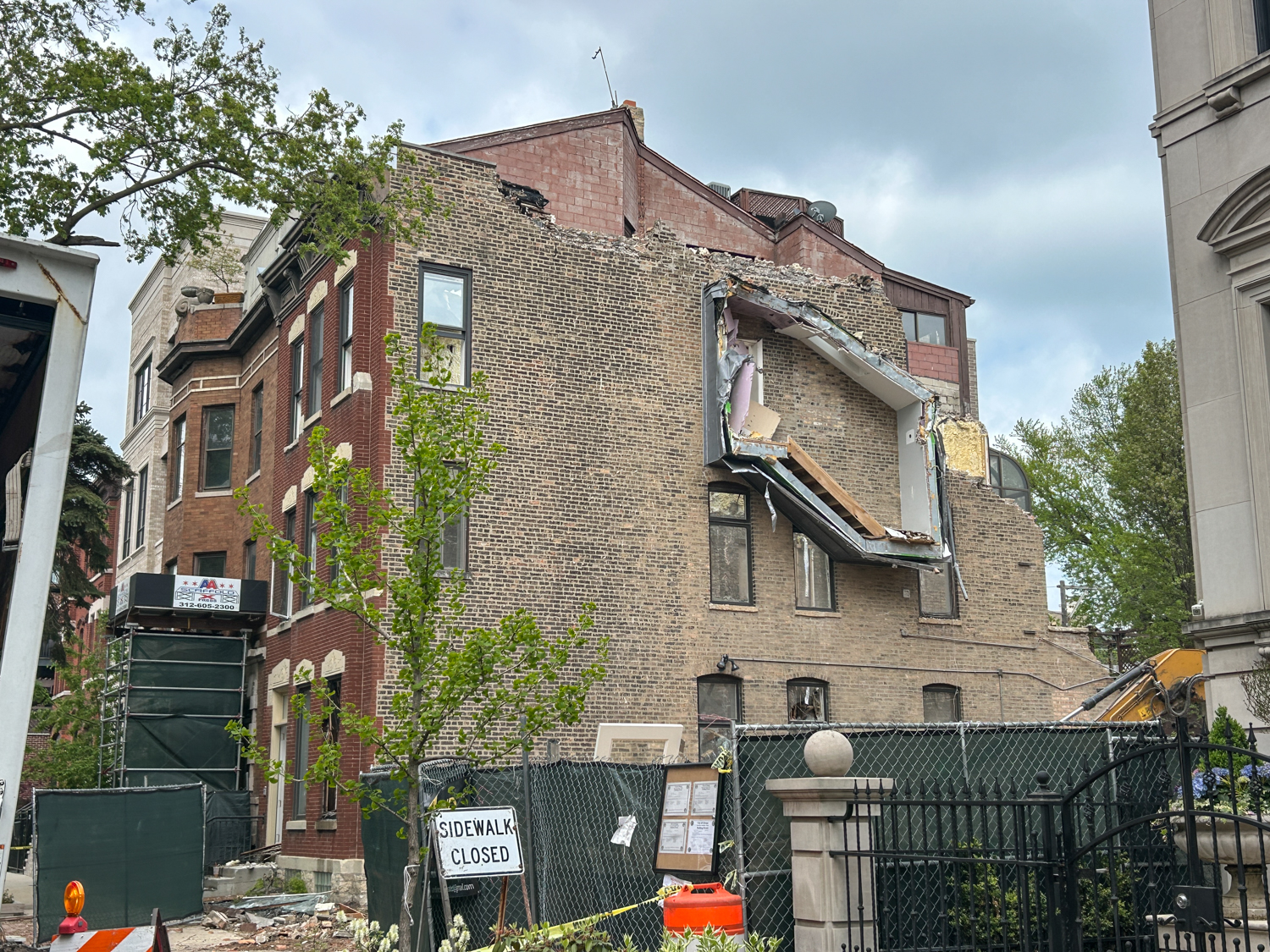
The “secret stairway.” Photo by Daniel Schell
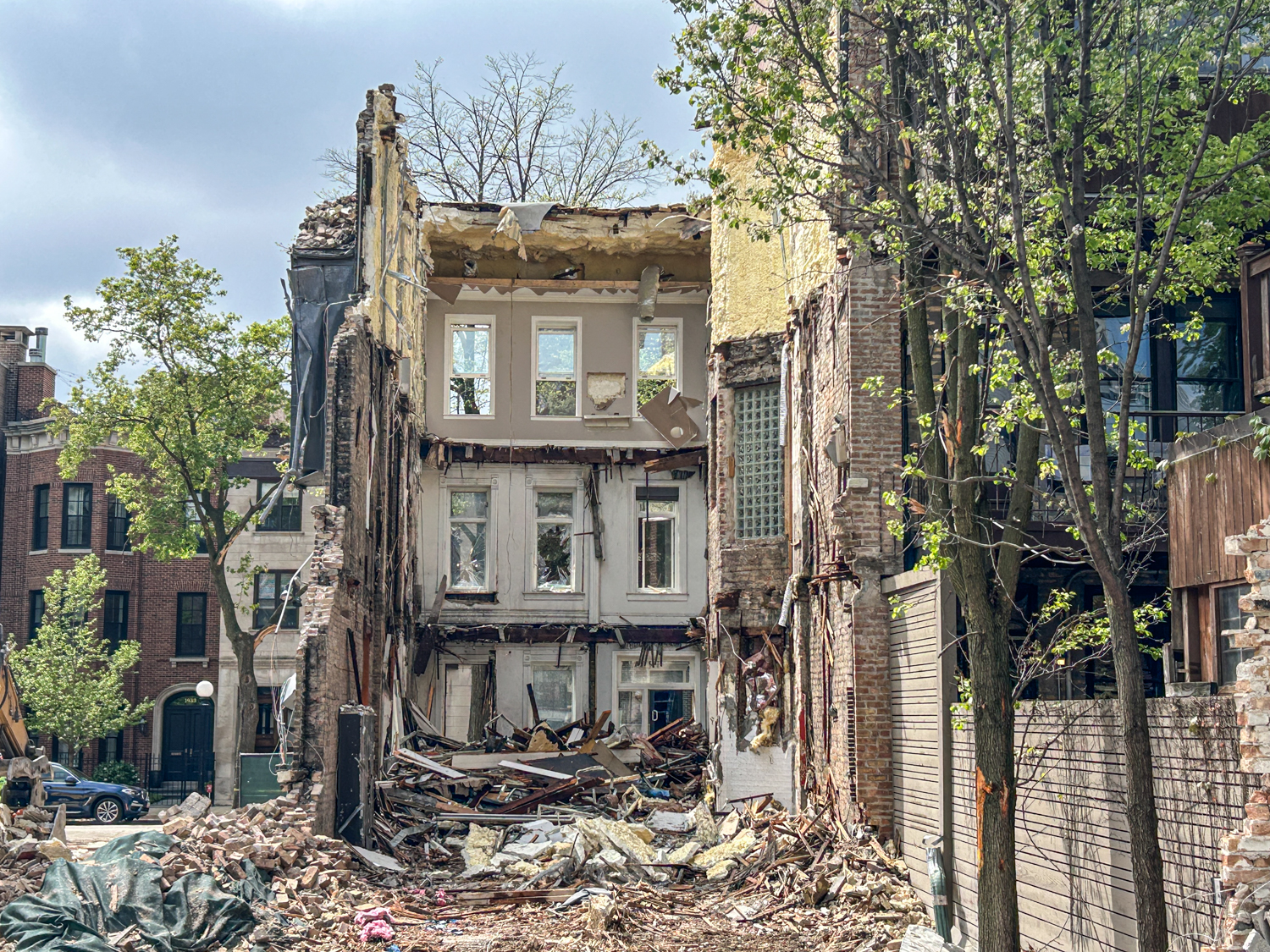
Photo by Daniel Schell
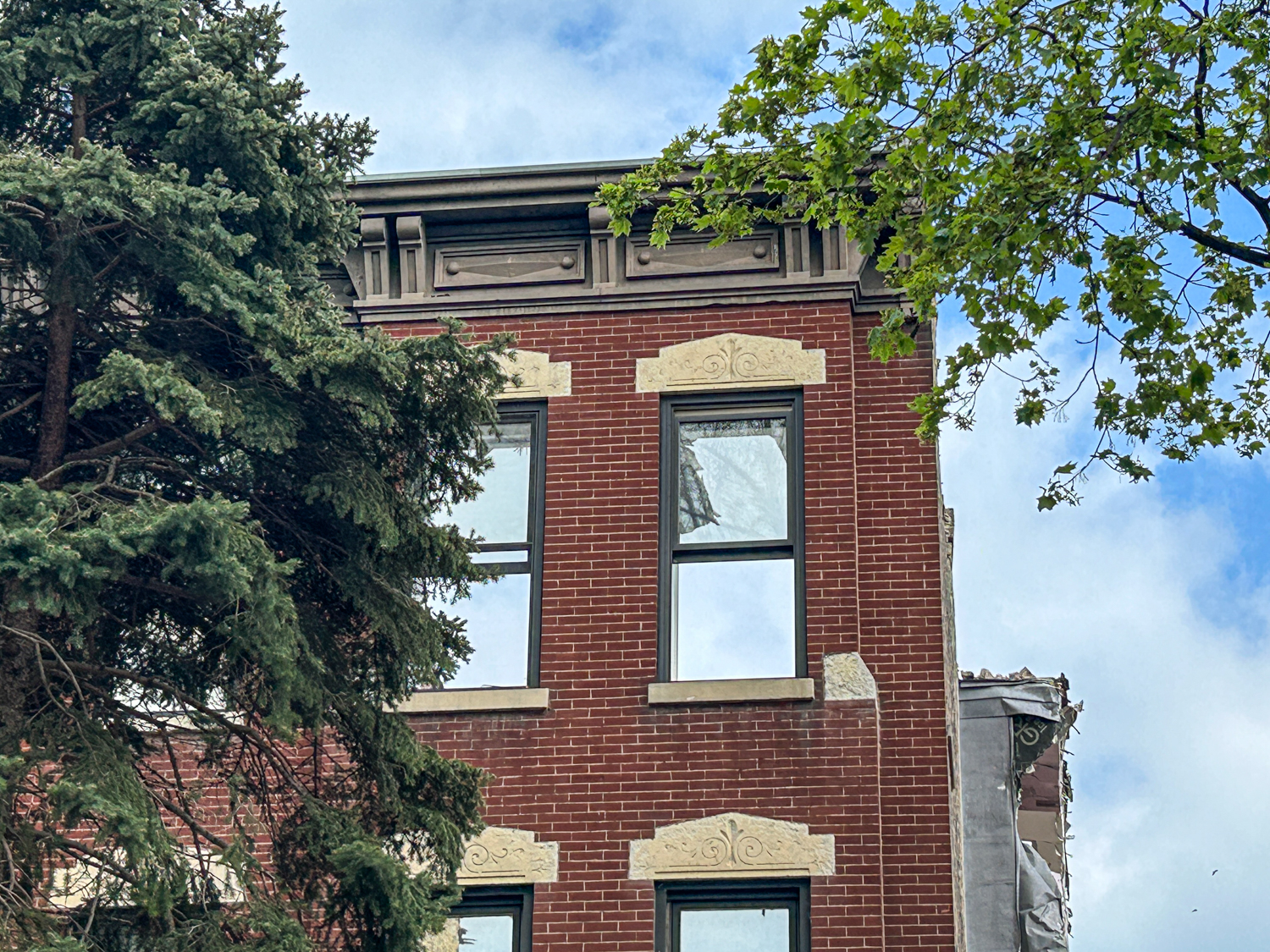
Photo by Daniel Schell
It is expected the eight units will be condominiums, though no floor plans or unit sizes have been announced. No confirmation has been indicated for an expected completion date.
Subscribe to YIMBY’s daily e-mail
Follow YIMBYgram for real-time photo updates
Like YIMBY on Facebook
Follow YIMBY’s Twitter for the latest in YIMBYnews

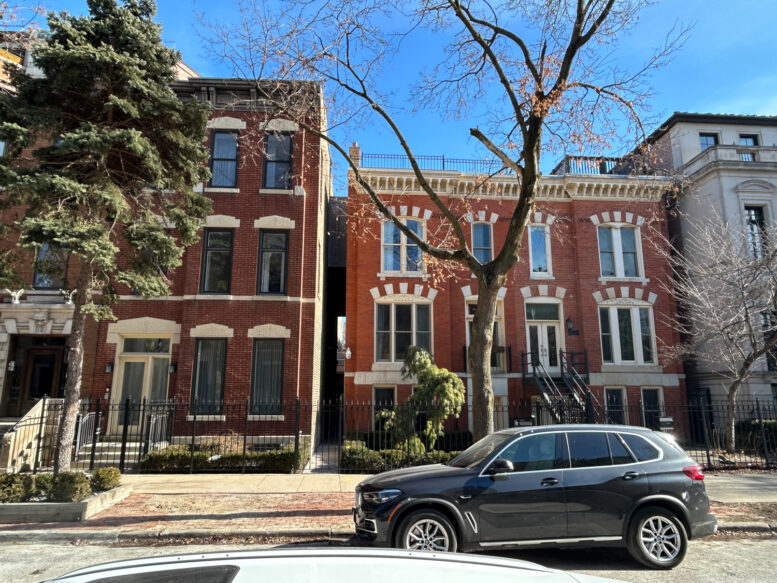
This city gets worse and worse, one demolition at a time.
we don’t live in a museum of old buildings…. we live in an active growing and dynamic city… tear downs will happen and here it will bring 8 units of modern in demand housing.
What wasn’t active and dynamic about the fine structures being torn down? Looks like a near net 0 gain in housing and I can’t imagine the replacement to be as handsome as those buildings. If being a “museum of old buildings” means protecting historically, culturally-significant, dense, and active buildings, it’s a museum I’d proudly inhabit. Give me a break.
Alderman Timothy Knudsen is the worse, he demos the historical buildings and allows cheap ugly multi-unit ones put up by his buddy developers in Lincoln Park. Ald. Knudsen has never shown any interest in maintaining architectural quality in his ward. Haven’t seen the new renderings at this location but be assured the new building will not match the architecture of what was demolished.
@Ian – who’s the developer? That should give us insight – these were stunning old buildings.
I wrote this, not Ian. Urban Edge Group is the developer.
It shouldn’t be up to individual alders to discretionarily manage historic preservation. Chicago needs to either protect certain buildings or not, based on transparent and objective criteria.
It feels like a waste, to me, that these buildings were demolished for what appears to be no increase in units, but we need to respect that property owners do have certain property rights. Political horse trading isn’t an appropriate approach to such incremental development.
Wow, what a shame. Anycity USA here we come. They should have found a string of nondescript frames to tear down instead.
Do you never want the city to change or grow? Do you have any interest in addressing the housing crisis? I just don’t see how it’s reasonable to oppose something like this.
How does this solve the housing crises? New units where old ones were, near net-0 density gain and I can guarantee you at a much higher price-point. What?
Please stop using the “housing crisis” as a justification in this case. Displacing seven or eight households in a expensive neighborhood to provide even more expensive housing to eight even more affluent households is not solving the housing crisis. This main beneficary of this specific project is the developer.
I am of the opinion that you should stop posting these stories without any type of call to action to stop it from happening again. It’s really traumatizing for those of us who love historical architecture, but it’s important for us to know about it. I know you feel the same way so you should post some kind of information on who we can get in contact with or some type of a petition link to help us take action. You have a platform will help your amount of followers. It should be more than inert reporting.
Personally, I reach out to the other people every time I see a link like this, but it should be more than just me
Your opinion has been heard. However, I feel no responsibility to rally people to protest, or to search for petitions and link them every time someone wants to redevelop a site. In fact, I don’t think it’s at all possible to “stop it from happening again.” Reaching out to people when you see links like these is admirable; keep doing what you do. But it isn’t what I do.
What do you do then? Post demolition pictures without renderings? Lazy “journalism” tbh. More reminiscent of a MySpace page.
I post photos of construction and demolition. When renderings are available for a project, I include those too, along with information about who the developer, designer, and general contractor is. I’m not Preservation Chicago, and I don’t pretend to be.
This website is called “Chicago Yimby” not “Chicago Nimby” or “Chicago Yimby Except when it Involves Demolishing an Old Building in which Case we are Nimby”. I, for one, was never under the illusion that the purpose of this website was to become a forum for Ward Miller’s followers. I believe the term Yimby means pro-development. And “journalism” is unbiased, being opposed to things is called “activism” not “journalism”.
@Daniel
I love what you do. Please keep up the good work, it’s very much appreciated.
Journalism is at its best is often objective. This article gives you the facts, and you can form your own opinions and do what you want with it
I love historical architecture and hate that this is happening at such a high rate, but that is not what Daniel or any of the other great journalists on this site are here to do. This is not a preservation organization. They are here to simply report the facts of what’s happening. These are stories by the way that you would never know of without Daniels’s reporting of it.
Leave Daniel alone😭😭😭 he’s doing a great job remember…….nothing lasts forever, sad but true btw I liked that building because of that secret stairway
My problem is the horrible cheap architectural quality Alderman Timothy Knudsen allows developers to put up. He’s looking for higher office so he needs to build a stable of contributors. There’s a demand in his ward so the cheap constructed projects sell with great profits and the quality of architecture is declining.
Those buildings should NEVER have been touched. These buildings were a true gift to the street and neighborhood. I shudder to think what’s coming next.
Thank you for your unbiased reporting on this Daniel, keep up the great work! While we lost some beauts with this demo, let’s not rush to assume it’s replacement won’t be as great or better. This is the Chicago YIMBY blog and it looks like this project will modestly improve the areas density. As worst, this is a wash and at at best, it could be a great modern addition to our neighborhood with a higher total tax. I also don’t understand the hate to Alderman Timmy, I think he’s doing a great job.