Initial details have been revealed for a new mixed-use development called ‘Bridgeport Crossing’ at 3301 S Justine Street in McKinley Park. Bound by W 33rd Street to the north and nearly reaches W 34th Street to the south, the large industrial site sits just west of Bubbly Creek and the border with neighboring Bridgeport.
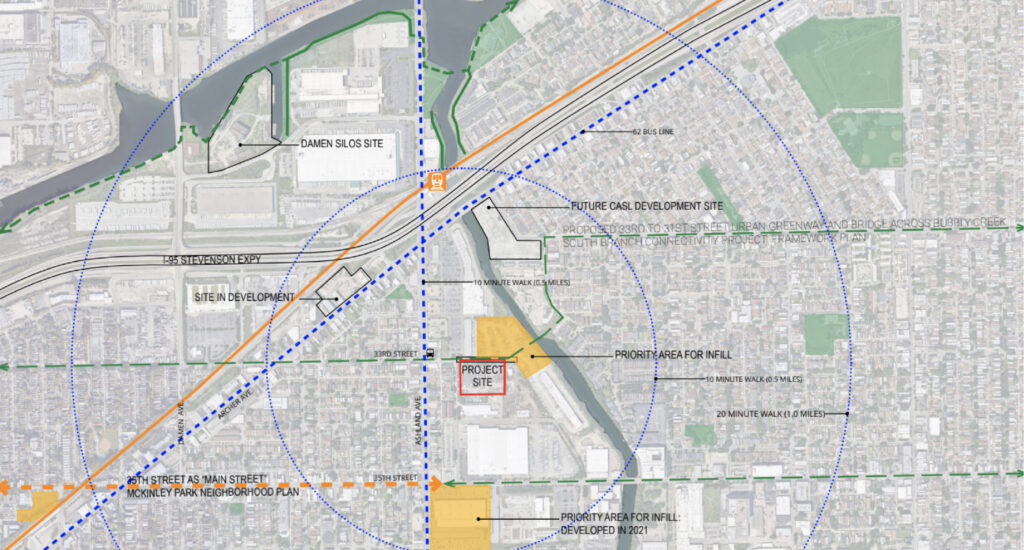
Site context map of Bridgeport Crossing by Kennedy Mann
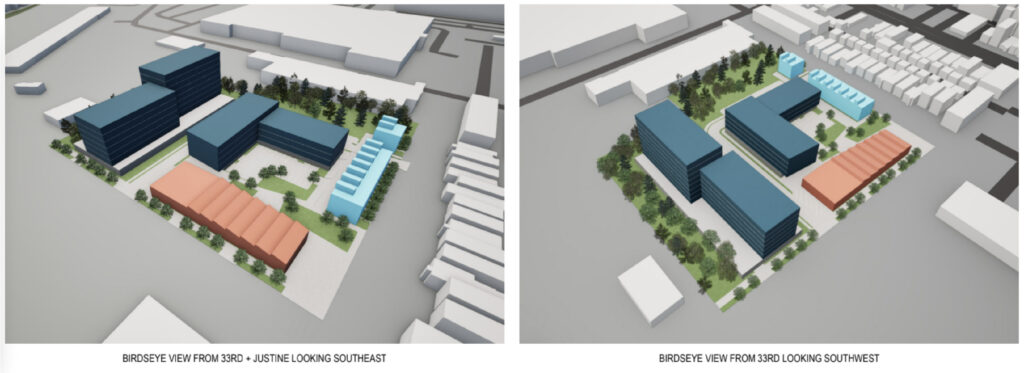
Massing diagrams of Bridgeport Crossing by Kennedy Mann
While the developer is unknown, concept massing and density plans were published by the 12th ward alderwoman Julia Ramirez in order to receive initial community feedback. The drawings were created by local firm Kennedy Mann for the over four-acre property which was the previous home of Stainless Steel Corp.
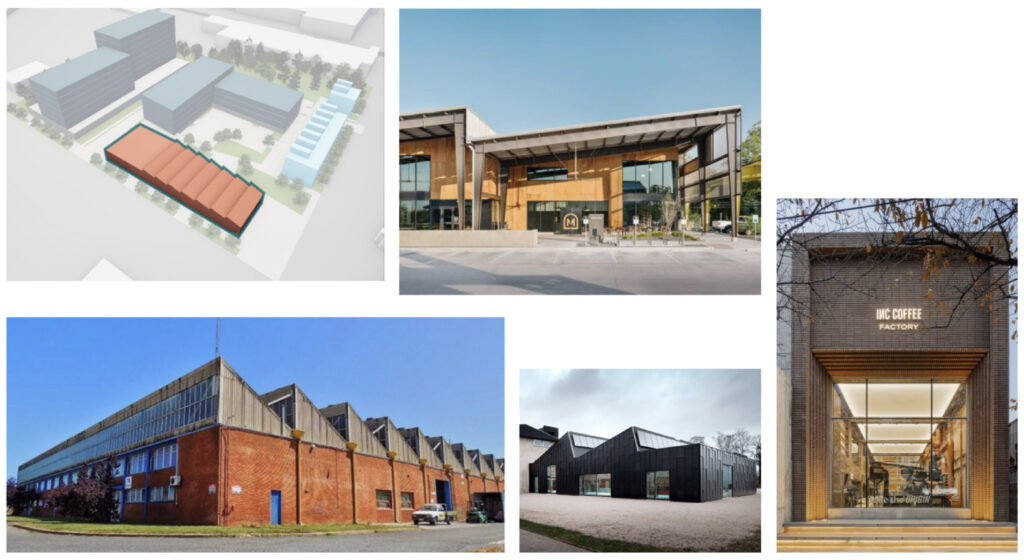
Precedents of Bridgeport Crossing by Kennedy Mann
Plans call for a new interior road that will connect 33rd Street to Justine. Along 33rd will be a large industrial-style retail/commercial building, this one-story structure will potentially feature a saw-tooth roof and hold 14,464 square feet of space. This will be surrounded by a 20,000-square-foot paved plaza on the street corner and a public play lot.
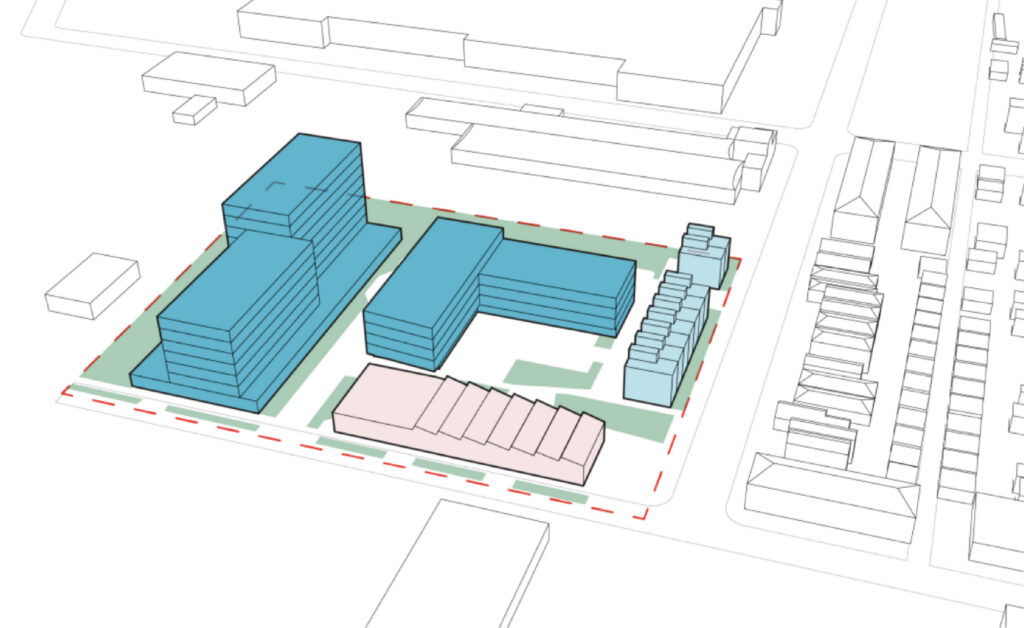
Massing diagram of Bridgeport Crossing by Kennedy Mann
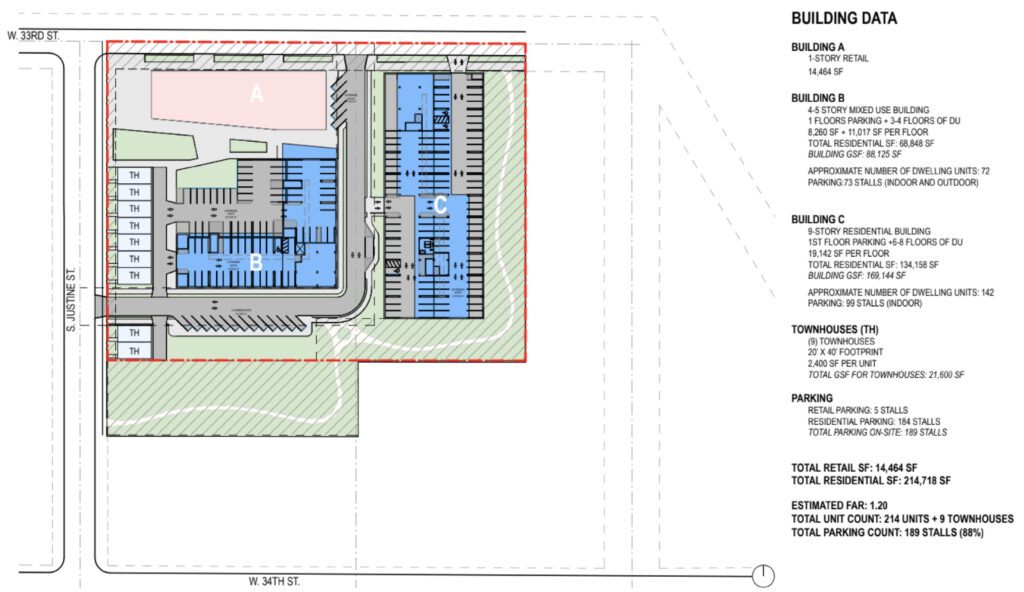
Site plan of Bridgeport Crossing by Kennedy Mann
Along the rest of Justine will be nine multi-story townhouses, each approximately 2,400 square feet in size. Behind this will be two residential low-rises. At the center will be an L-shaped five-story building with 72 units and 73 parking spaces. Next to it will be a nine-story building with 142 units and 99 parking spaces.
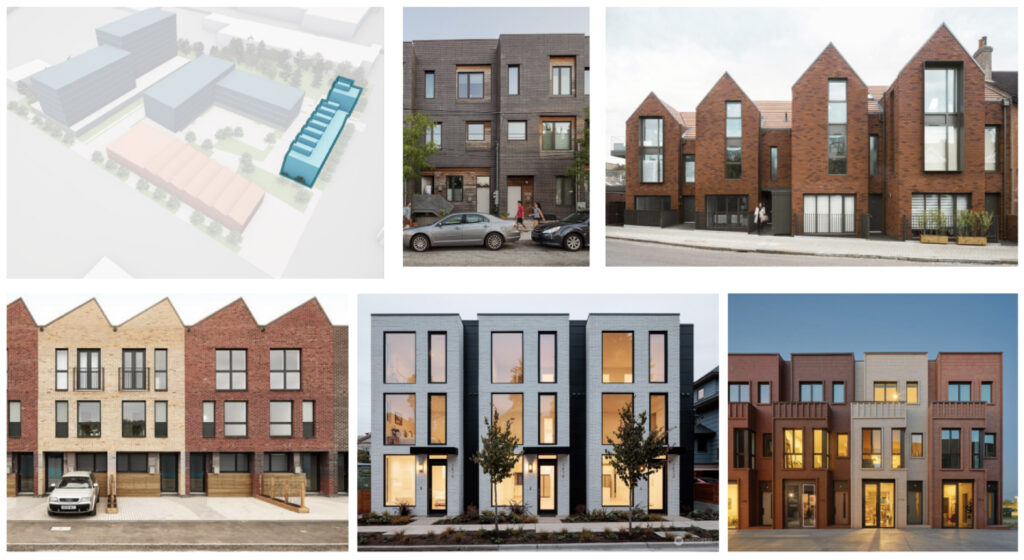
Precedents of Bridgeport Crossing by Kennedy Mann
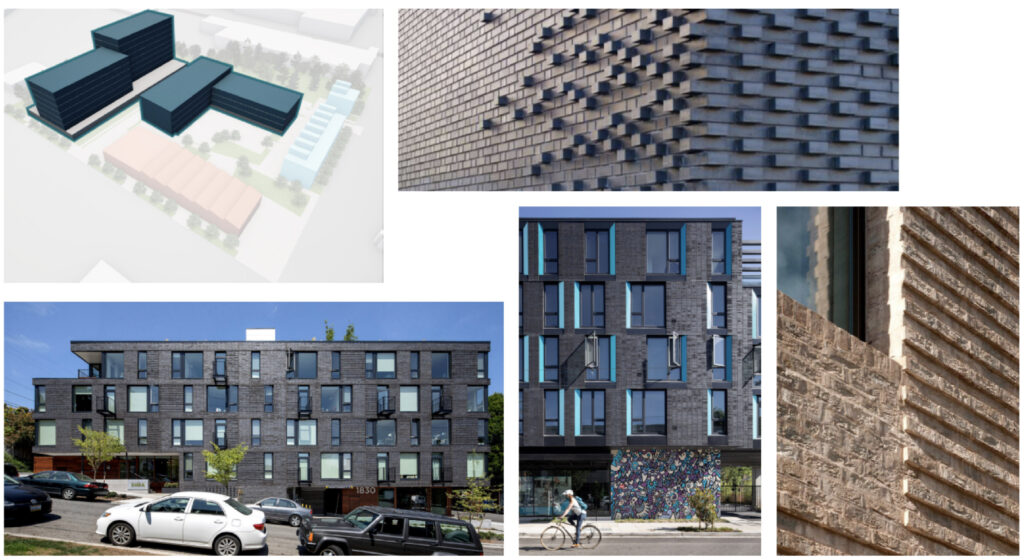
Precedents of Bridgeport Crossing by Kennedy Mann
Overall, the project will have 214 units, of which 42 will be affordable, and 189 parking spaces. This will all be surrounded by over 100,000 square feet of green space that will include walking paths. The project’s presentation can be found here.
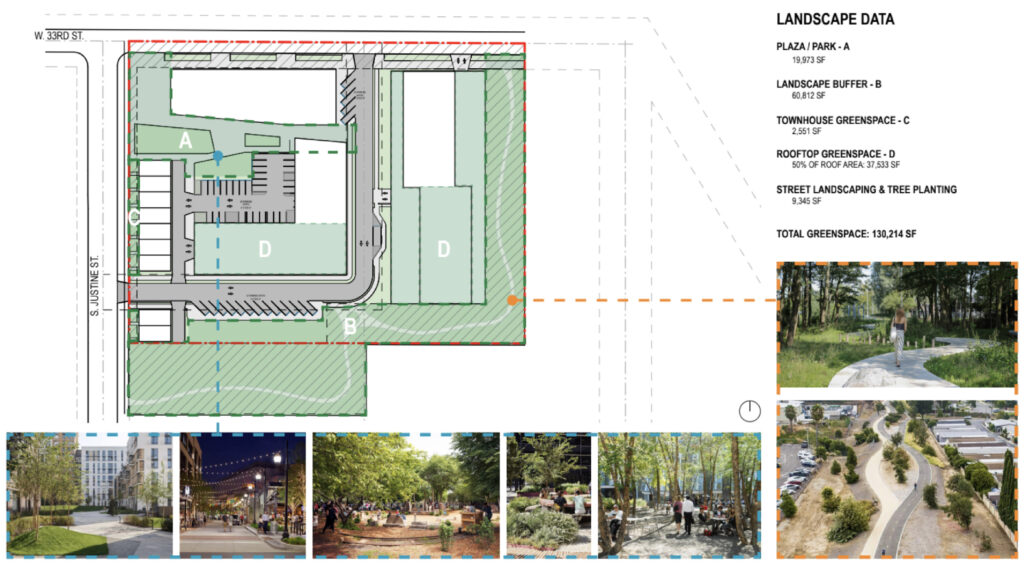
Landscaping plan of Bridgeport Crossing by Kennedy Mann
The project is currently in the initial design phases, with locals who will like to comment having two weeks to do so, that form can be found here. From there, the team will revise and finalize the design which will most likely be built in phases. The site will ned to be rezoned with the developers hoping to complete the work in 2028.
Subscribe to YIMBY’s daily e-mail
Follow YIMBYgram for real-time photo updates
Like YIMBY on Facebook
Follow YIMBY’s Twitter for the latest in YIMBYnews

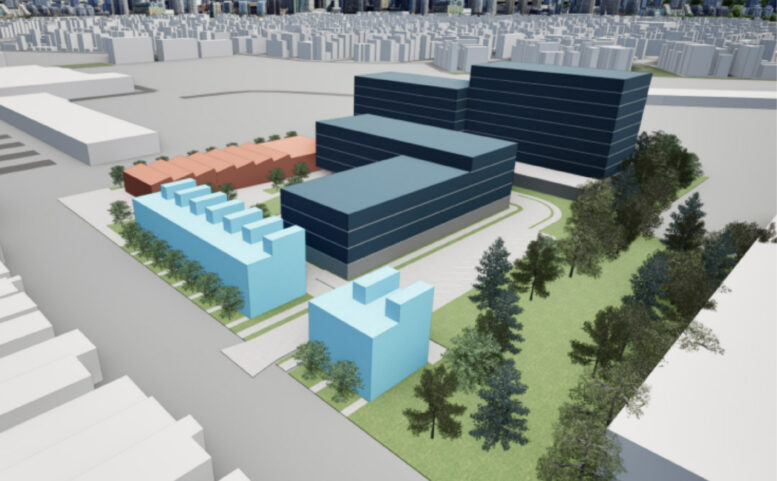
This is the type of development we should’ve gotten next to the Halsted Orange Line. Nonetheless, happy to see development come to Bubbly Creek- that and the South Branch have so much potential to become public assets.
The origin story of the name Bubbly Creek is so gross, but at some point it’ll be a great name/theme for a nearby champagne bar.
My only minor concern is how do you provide this wonderful, but will mostly likekly be seen as “residents only,” greenspace and not have the development give off a suburban gated community vibe. But I hope I’m wrong!
Hopefully next to a dive bar named “the frunchroom” lol. Bridgeport is basically where the South Side started.
Side note, though, I’m pretty sure this site is actually McKinley Park on that side of bubbly creek.
Marz Brewing which is right there already has a beer named Bubbly Creek lol
Read “The Jungle” by Upton Sinclair. Doesn’t give an especially rosey picture of the meat packing industry in Chicago at the turn of the 20th century. However, it did lead to change in the meat packing industry with sanitation.
I also worry about a suburban design. I don’t like that there is a plaza on the corner instead of having the building all the way up to the lot line. It could turn out nice of done correctly, but devil is in the details
Love it! Looks really great