A new single-family home nearing completion at 3446 North Oakley Avenue in North Center will soon build an Additional Dwelling Unit to go with the main residence. G Alan Development received a permit on Valentine’s Day to erect a two-story coach house with two parking spaces on the ground level, and an ADU on the second floor.
Pavlovcik Architecture is named as the architect of record for the coach house, the same duty they performed for the main residence. The permit estimates accessorial construction costs at an even $100,000.
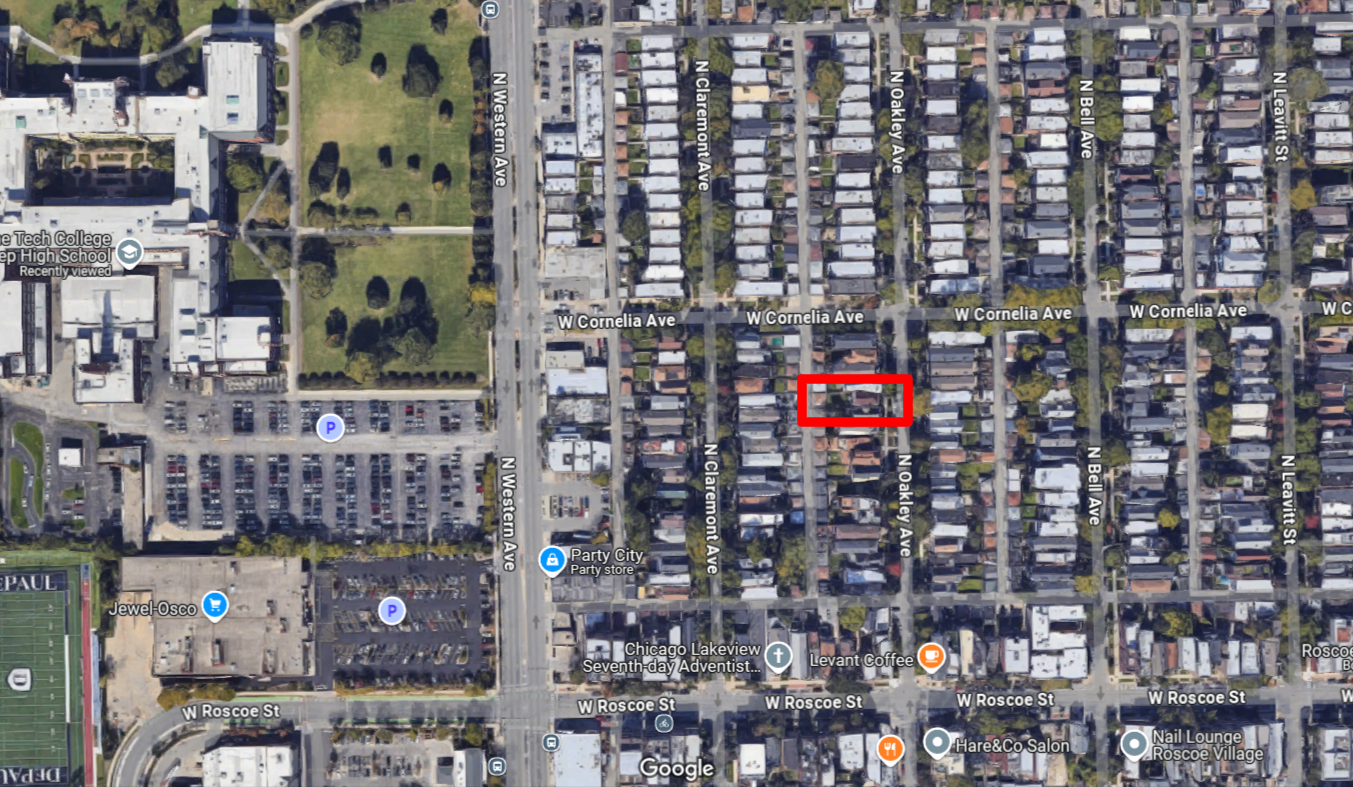
Site context of 3446 North Oakley Avenue, via Google Maps
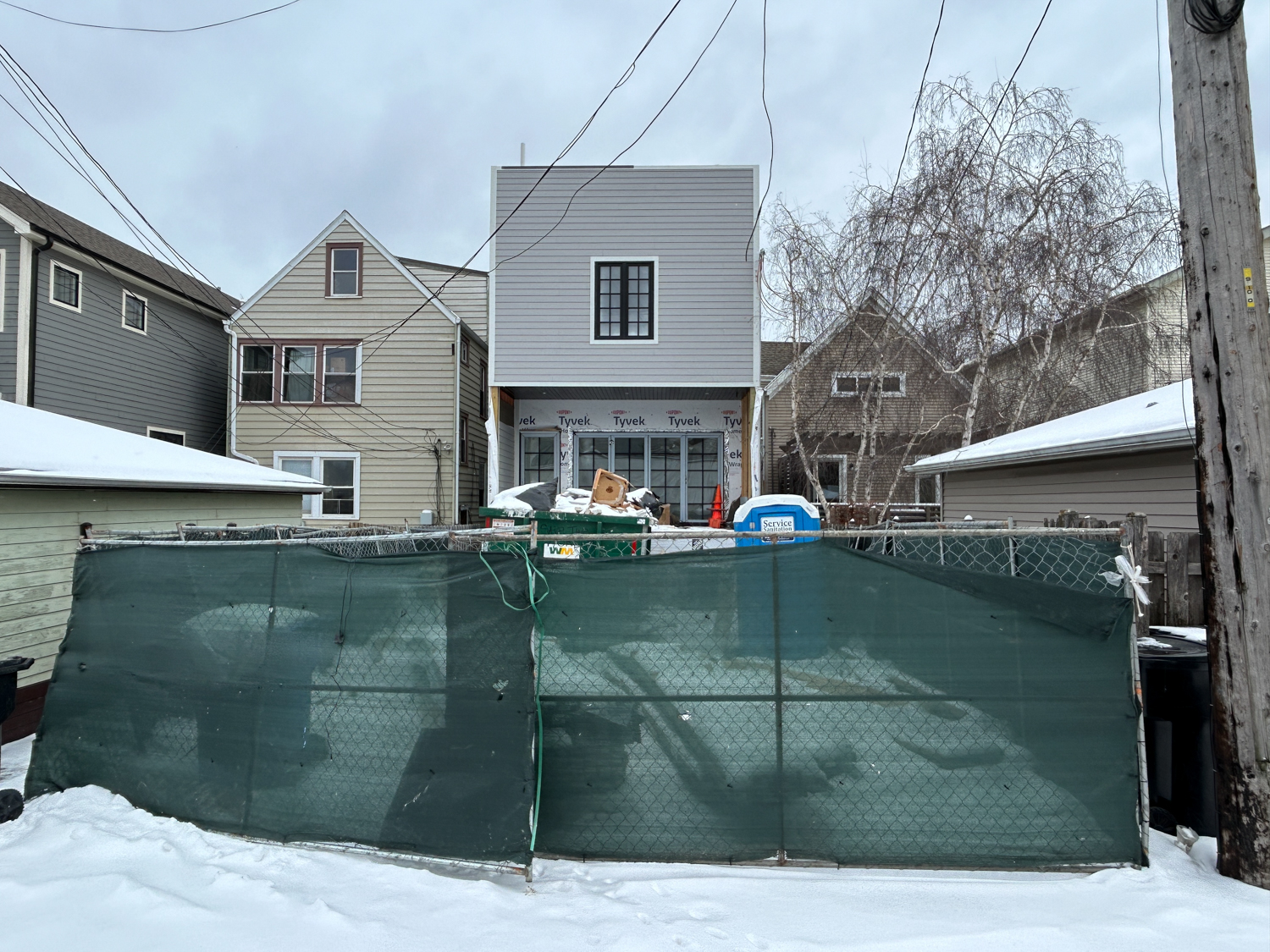
From the alley, where the coach house will replace the demolished garage. Photo by Daniel Schell
A new construction permit issued in August of last year allowed the two-story SFR to begin, but instead of replacing the frame garage that was torn down with the previous residence, only a parking pad off the alley was included. That permit also said to expect permission for an elevator installation at a later date. A recent site visit shows extensive progress on the exterior of the new home, though interior progress is hard to ascertain.
Refin shows the original home, built in 1901, sold in May of last year for $695,000. An exclusive listing with @properties Christie’s International Real Estate lists the new property for sale at $2.6 million.
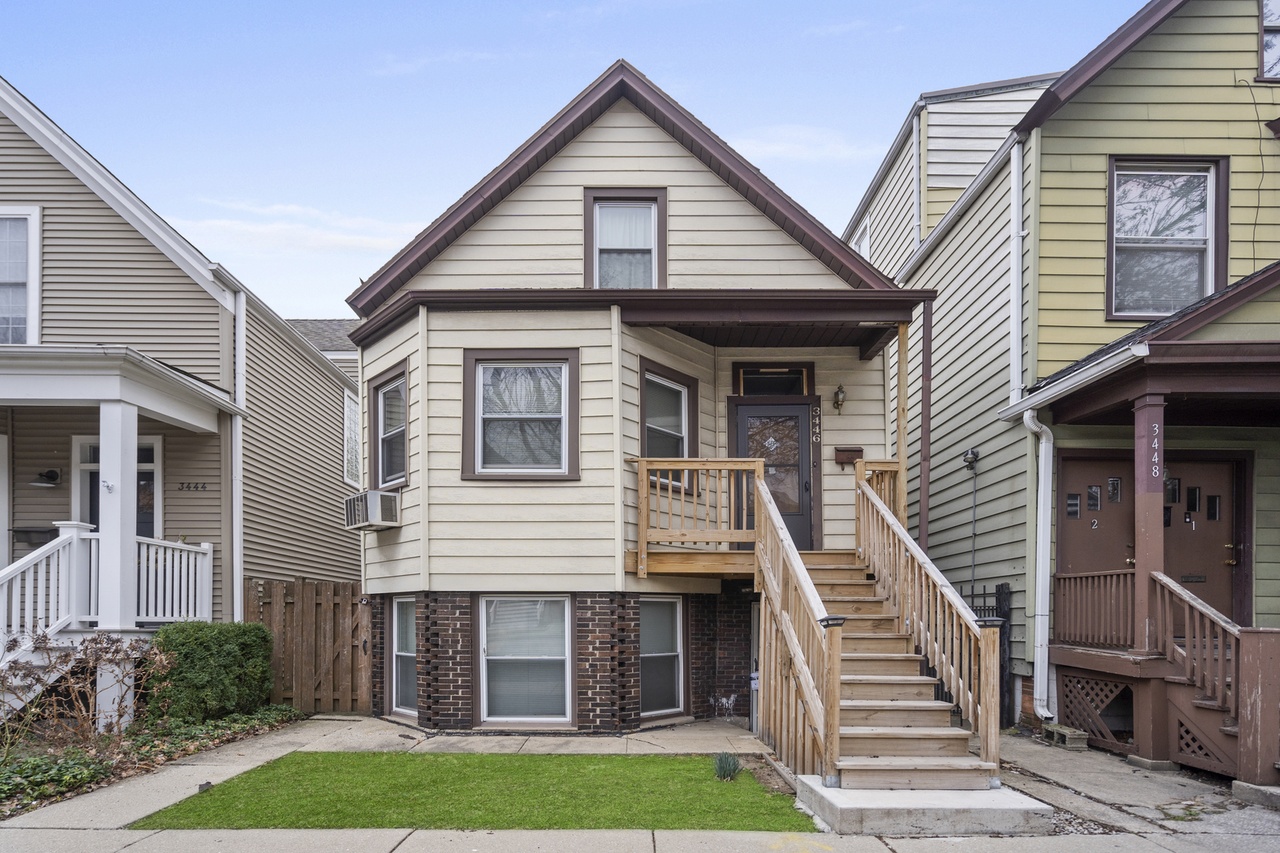
3446 North Oakley Avenue, via Redfin
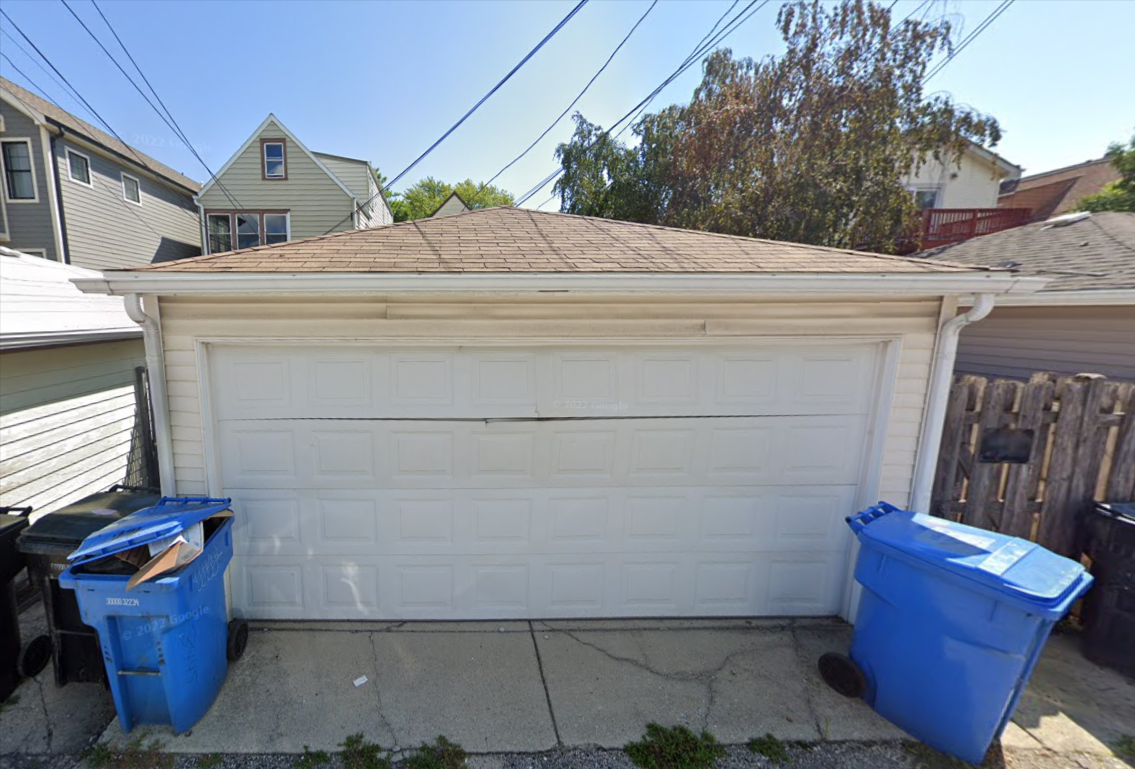
This garage, demolished last summer, was originally to be replaced by on-slab parking. Via Google Street View
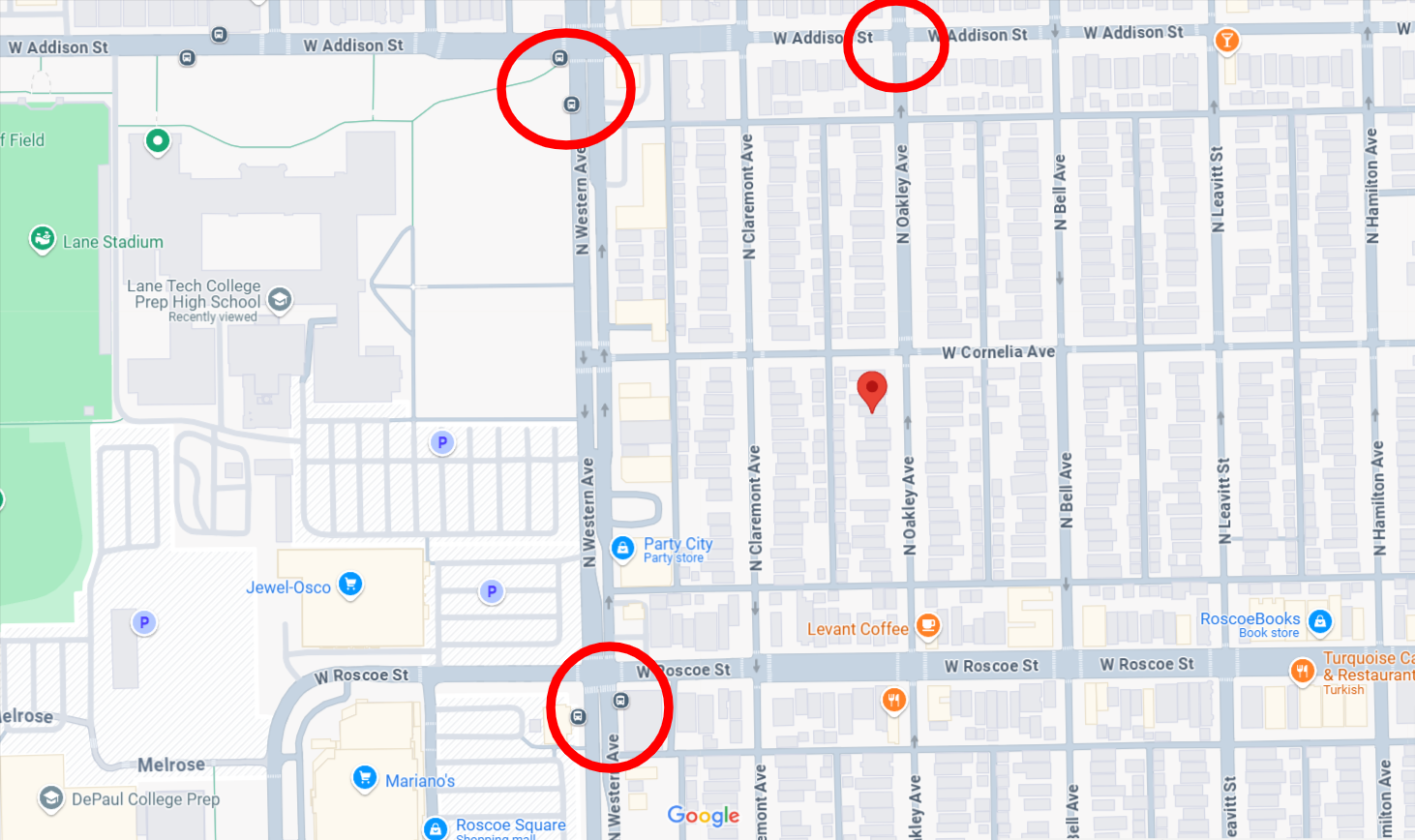
Nearby CTA bus access, via Google Maps
3446 North Oakley Avenue lies within a three-block walk of the intersection of Addison Street and Western Avenue, where CTA Route 49, X49, and 152 buses all make stops. The 152 bus can be used to connect with the Addison Brown Line elevated platform about three-quarters of a mile to the east, at Addison and Ravenswood.
Subscribe to YIMBY’s daily e-mail
Follow YIMBYgram for real-time photo updates
Like YIMBY on Facebook
Follow YIMBY’s Twitter for the latest in YIMBYnews

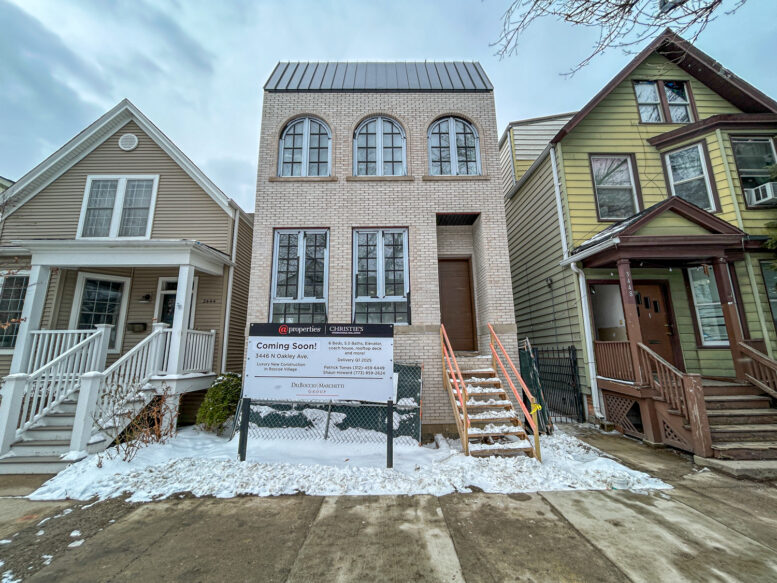
Interesting style, not ugly! Old house was so cute too.
Not interesting. Not skillful. Look at the project presented ahead of this one that handles the architectural detailing professionally. Is that a “mansard”? Dopey proportioned roundtop windows……no cornice, it’s a badly decorated box.
I think it’s pretty nice tbh. Definitely not a masterpiece but better than what was there and an upgrade from the typical PVC palaces and faux barn house garbage we normally get in this area. The interiors are really nice (they are Google-able but not in this article)
The front is not completed obviously. Hopefully it will be up to your standards when completed. We put a lot of time into design and also try to keep in mind some people just need a good home in a good area without the extra cost and try to keep our homes practical but warm.
I wonder if the ADU will be a separate property, or if it will be included with the house.
The coach house is included with the main residence.
ADU’s are necessarily part of the main property. To be an accessory dwelling unit, it needs to accessory to a principle use.
We include it with the house and it’s up to the buyer to decide if it’s a rental unit/office space or indoor golf driving simulator. What the space can be used for is endless. Full bedroom/bathroom and kitchen is in the plans and what we provide until changes are made.
Interesting!
I am the owner/gc/developer. We are looking to build a home that all can afford but that is not an easy task with the cost to build in Chicago. We also have an option on all of our homes for an elevator to help these homes be more accessible for handicapped or elderly people who can not typically live in a home with so many stairs. The reason I include an adu over the garage is to give people that could use the rental income to help qualify for a home in the nicer areas of the city that they typically couldn’t qualify for without it. It can also serve as a mother in law suite or just an area to get away for a stay at home Mom. I feel our homes are offering items nobody else is in the city is offering so that more people have a chance to live in these beautiful areas with great schools. You can see the finishes going in this home which is similar to a home I have on Zillow now at 1342 W Wellington.