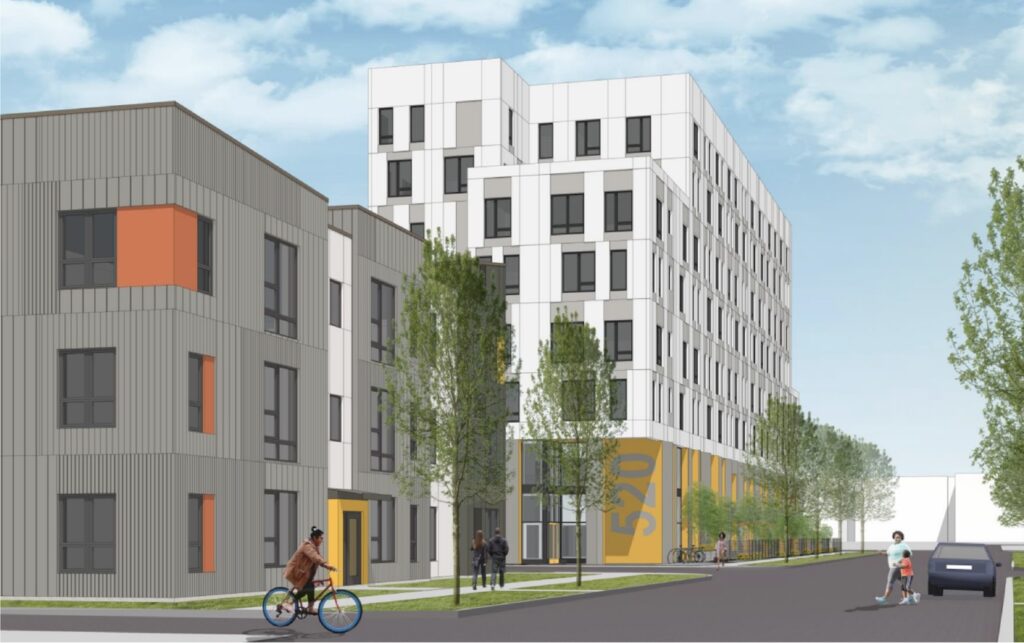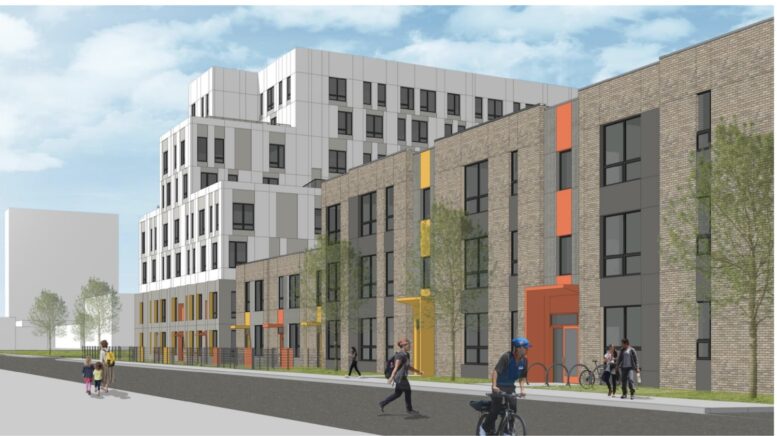A permit has been issued for the construction of an eight-story residential building located at 520 West Hobbie Street in Near North Side. The permit is associated with Phase III of the Parkside of Old Town complex, which is the final phase of the development. The project was designed by Landon Bone Baker Architects, and is being developed by Holsten Real Estate.

Rendering of 520 West Hobbie Street. Designed by Landon Bone Baker
The building that was approved will be a precast concrete mid-rise that will contain 69 residential units, varying between efficiency, 1-bedroom, 2-bedroom, 3-bedroom, and 4-bedroom configurations. The ground floor will have a community area, lobby, and management office, while the second floor will include a fitness center, HHCD office, and laundry facilities.
The property plans to provide public-housing replacement units, affordable units for low-income households at 50% and 60% of the area median income, and market-rate units. It has a reported cost of $25,000,000, with permit fees totaling $70,983.85.

520 West Hobbie Street, via Google Maps
When complete, 520 West Hobbie Street will be located a short walk from stops for the 66 and 70 bus lines. Beyond that, it will be a 14 minute walk from the Chicago/Franklin CTA Station, which services the Brown and Purple Lines.
Subscribe to YIMBY’s daily e-mail
Follow YIMBYgram for real-time photo updates
Like YIMBY on Facebook
Follow YIMBY’s Twitter for the latest in YIMBYnews


Be the first to comment on "Construction Permit Issued For Parkside Phase 3 In Near North Side"