Construction has officially completed for Embry, a 16-story residential condominium development at 21 N May Street in West Loop. Developed by Sulo Development and designed by Lamar Johnson Collaborative (LJC), the building has yielded 58 condominium units, 80 percent of which have been pre-sold at the time of opening. The building offers a range of unit types including two-, three-, and four-bedroom configurations, duplexes, and two penthouses. The column-free interior layouts vary in size from 1,828 to 5,187 square feet, with prices ranging from $1.4 million to $7.5 million.
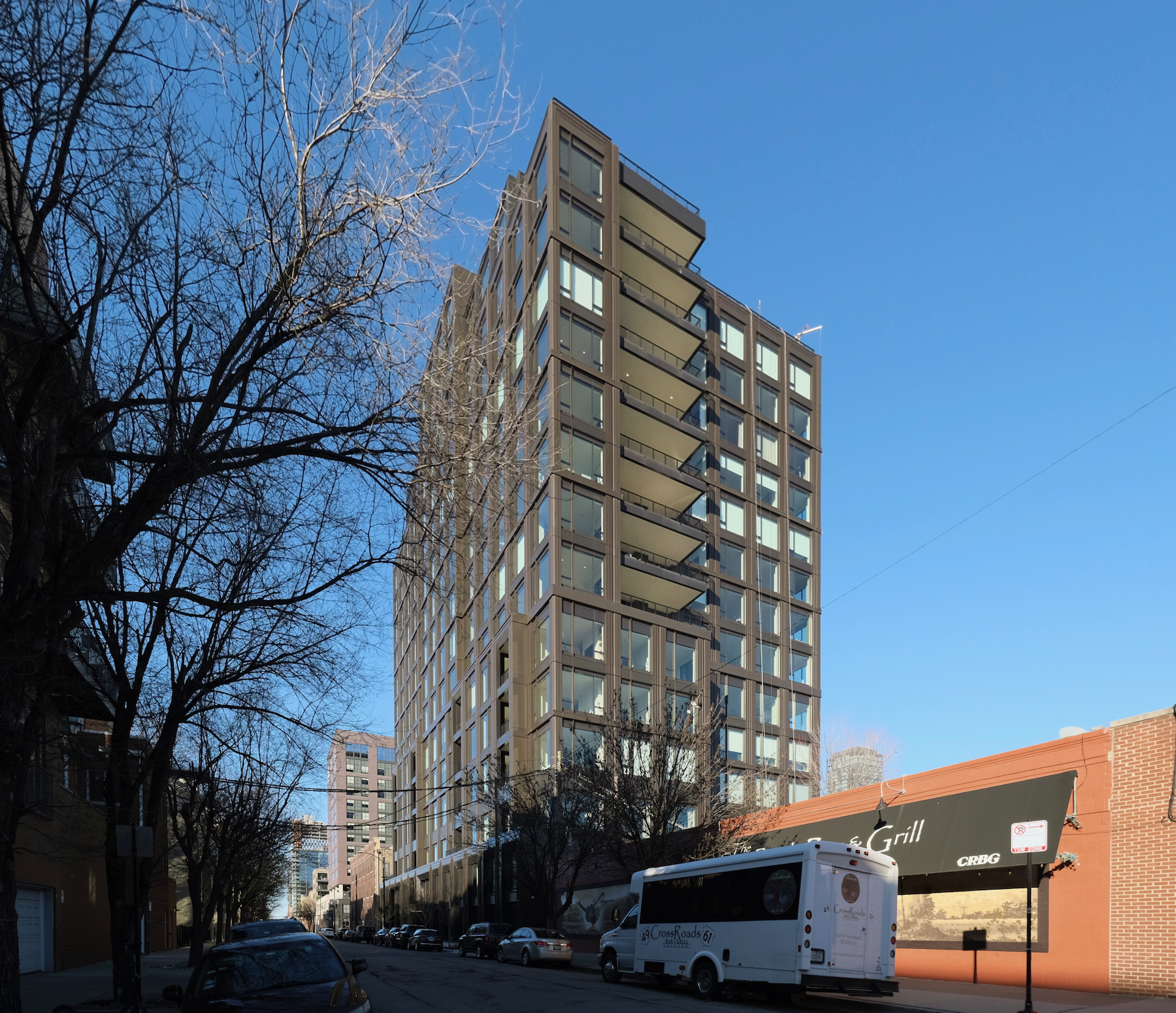
Embry. Photo by Jack Crawford
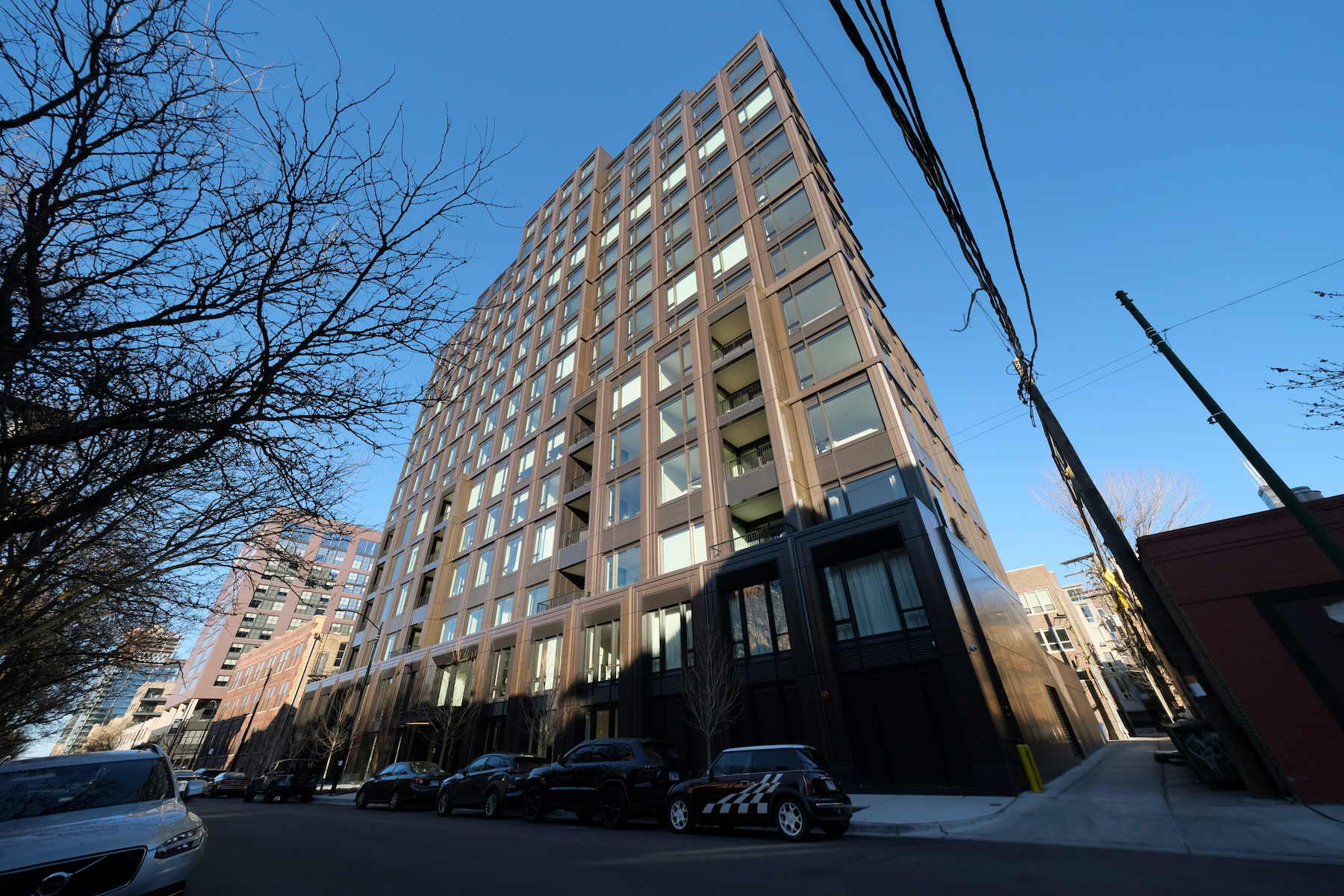
Embry. Photo by Jack Crawford
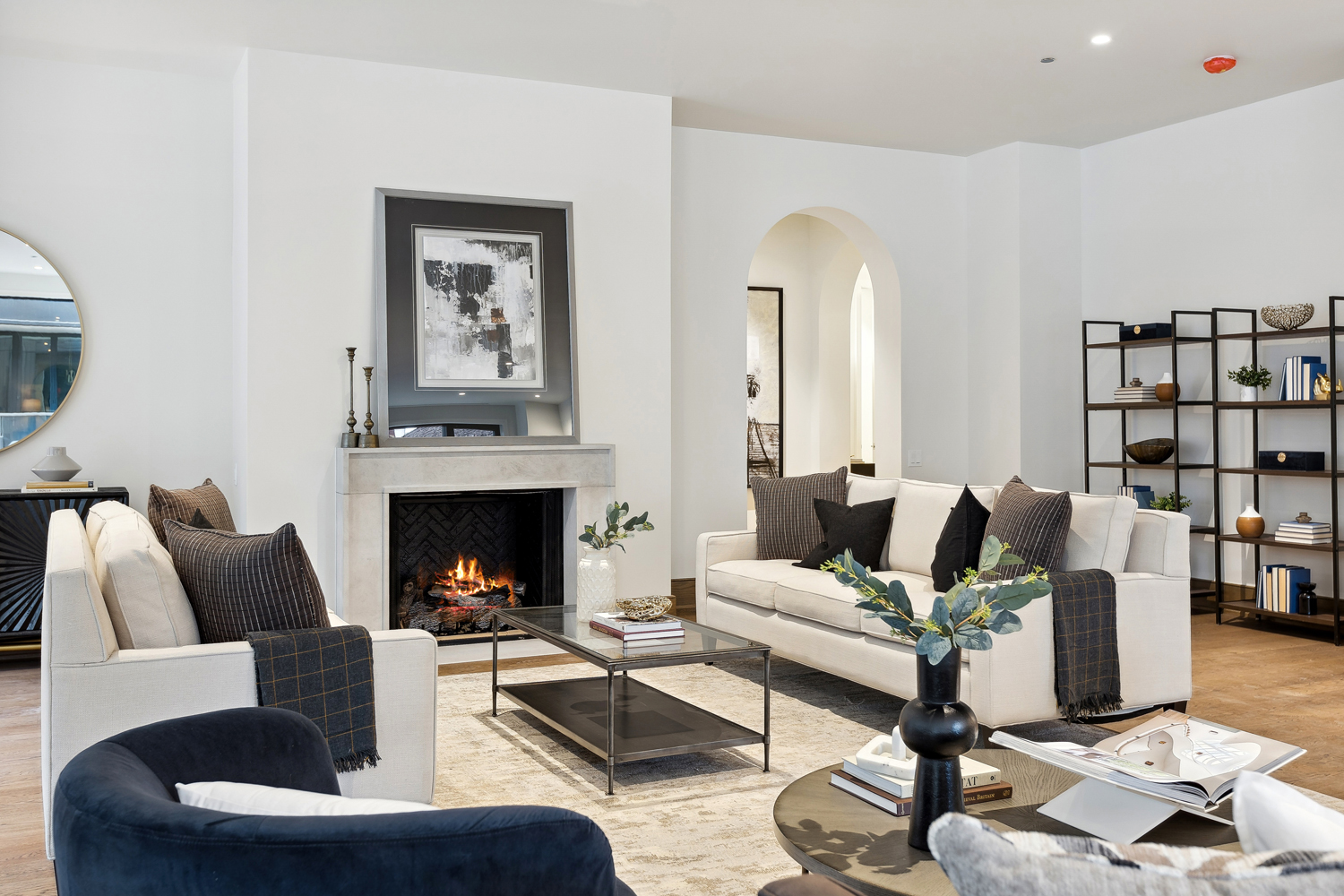
Embry unit living room. Photo by Compass
The Art Deco-influenced facade is made up of large framed window openings and dark bronze-colored aluminum panels detailed with fluting, channels, and beveling. LJC and Kara Mann Design collaborated on the design of both the residences and the common areas. The interiors of the units include arched entryways, foyers with herringbone wood flooring, and chef-inspired kitchens. Additionally, the units offer large great rooms, full-sized walk-in pantries and laundry rooms, and ventless glass fireplaces. Each of the two penthouses also features a 2,300-square-foot terrace equipped with a private swimming pool.
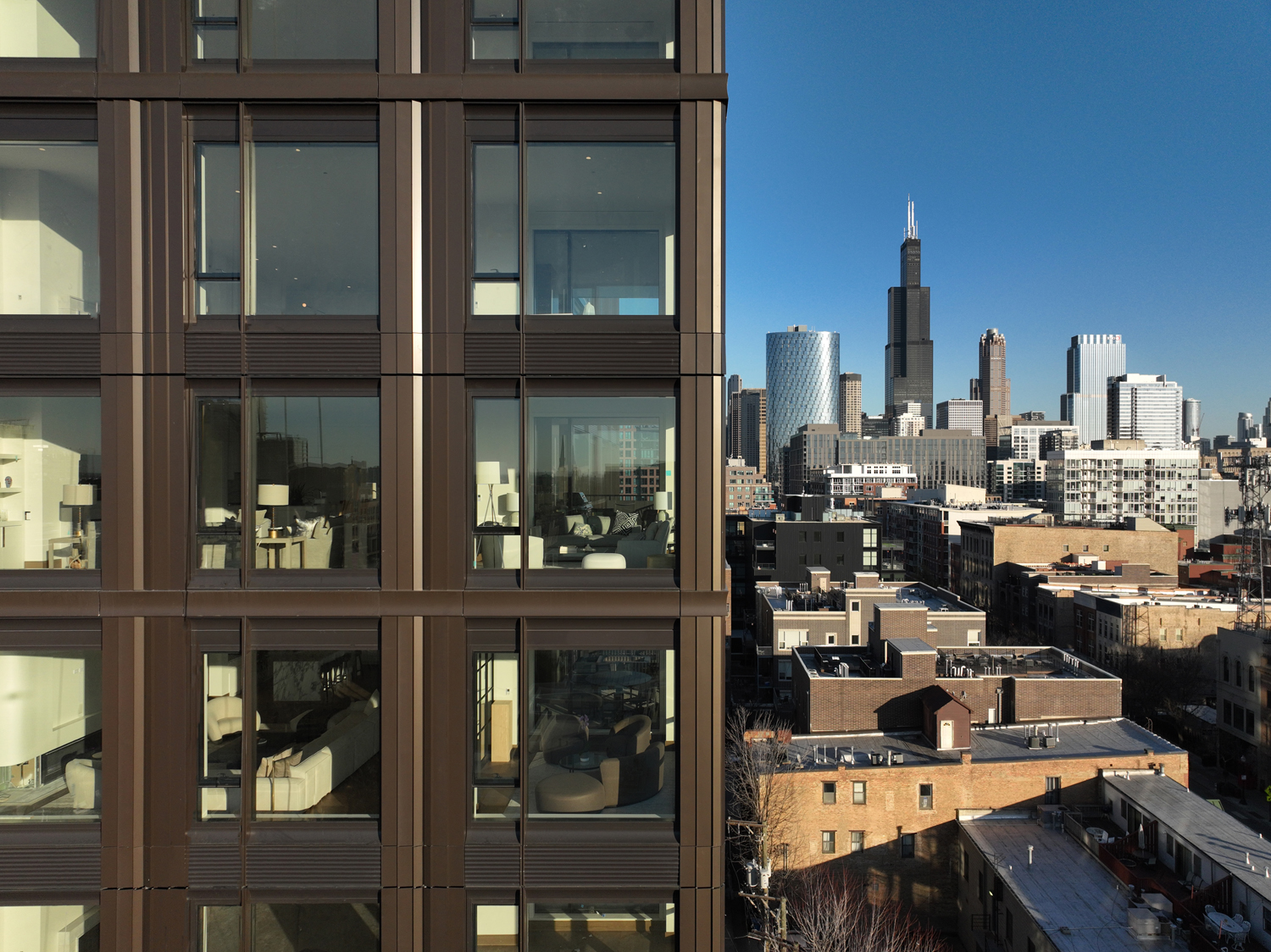
Embry exterior detail. Photo by Lamar Johnson Collaborative
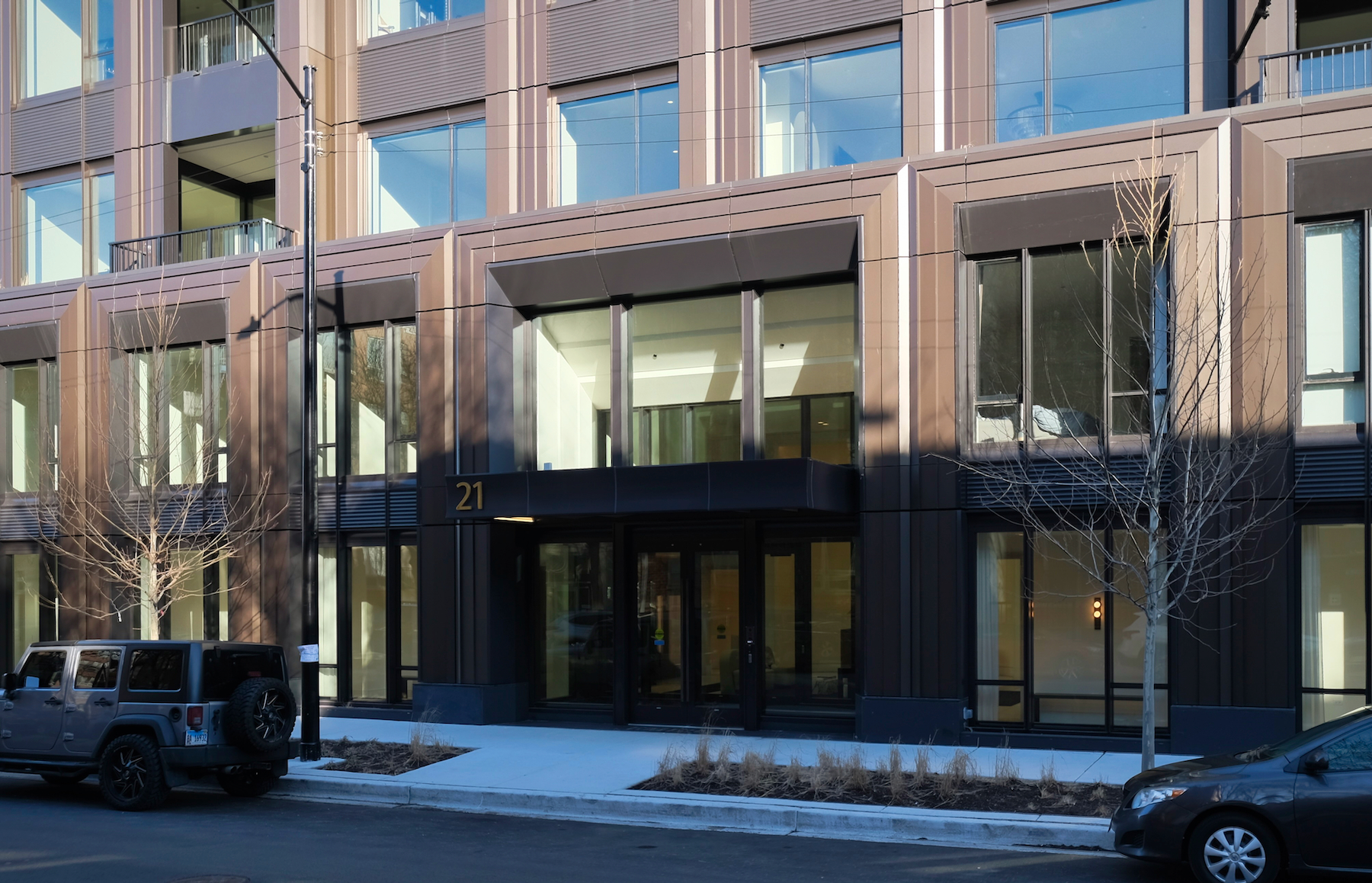
Embry. Photo by Jack Crawford
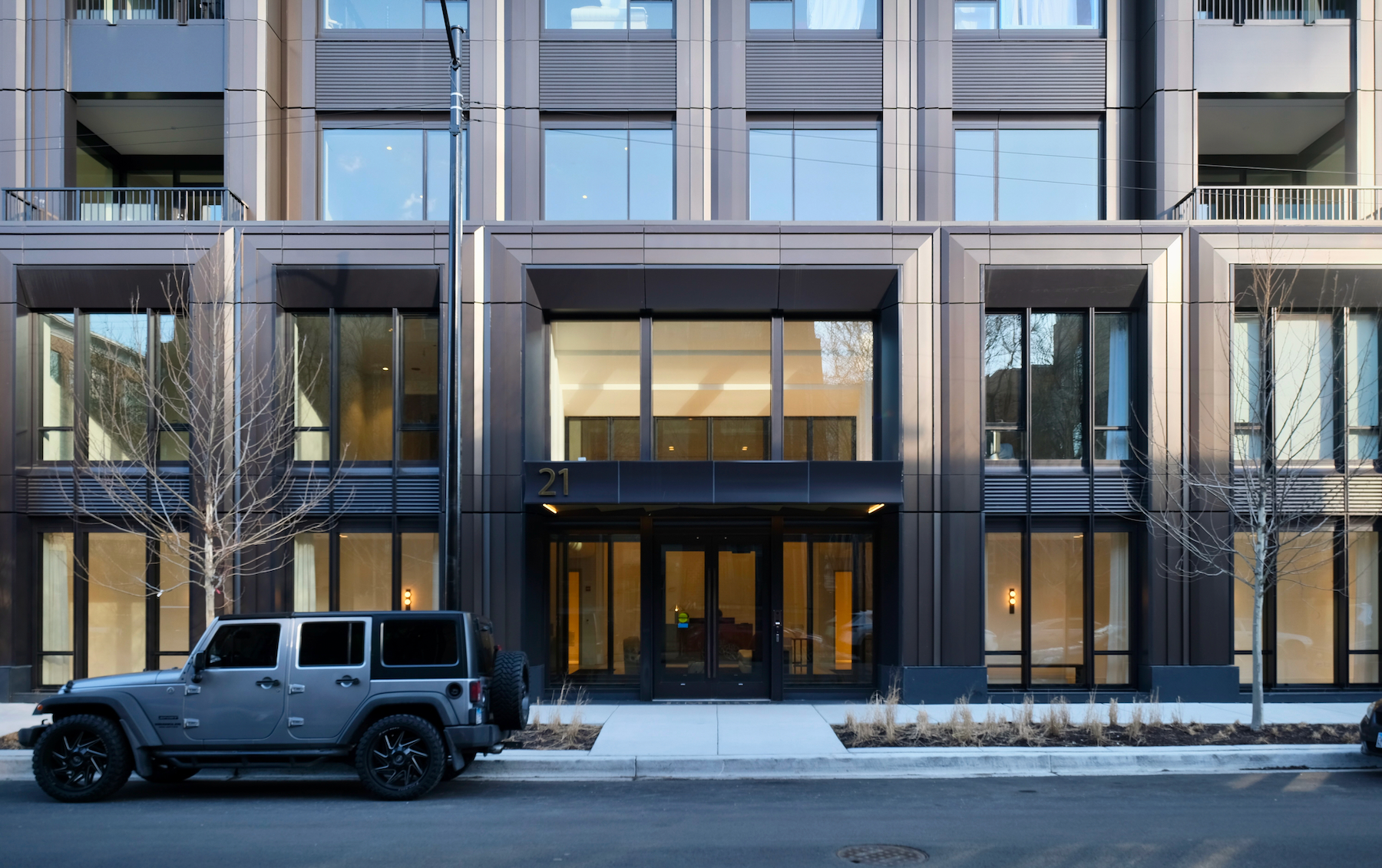
Embry. Photo by Jack Crawford
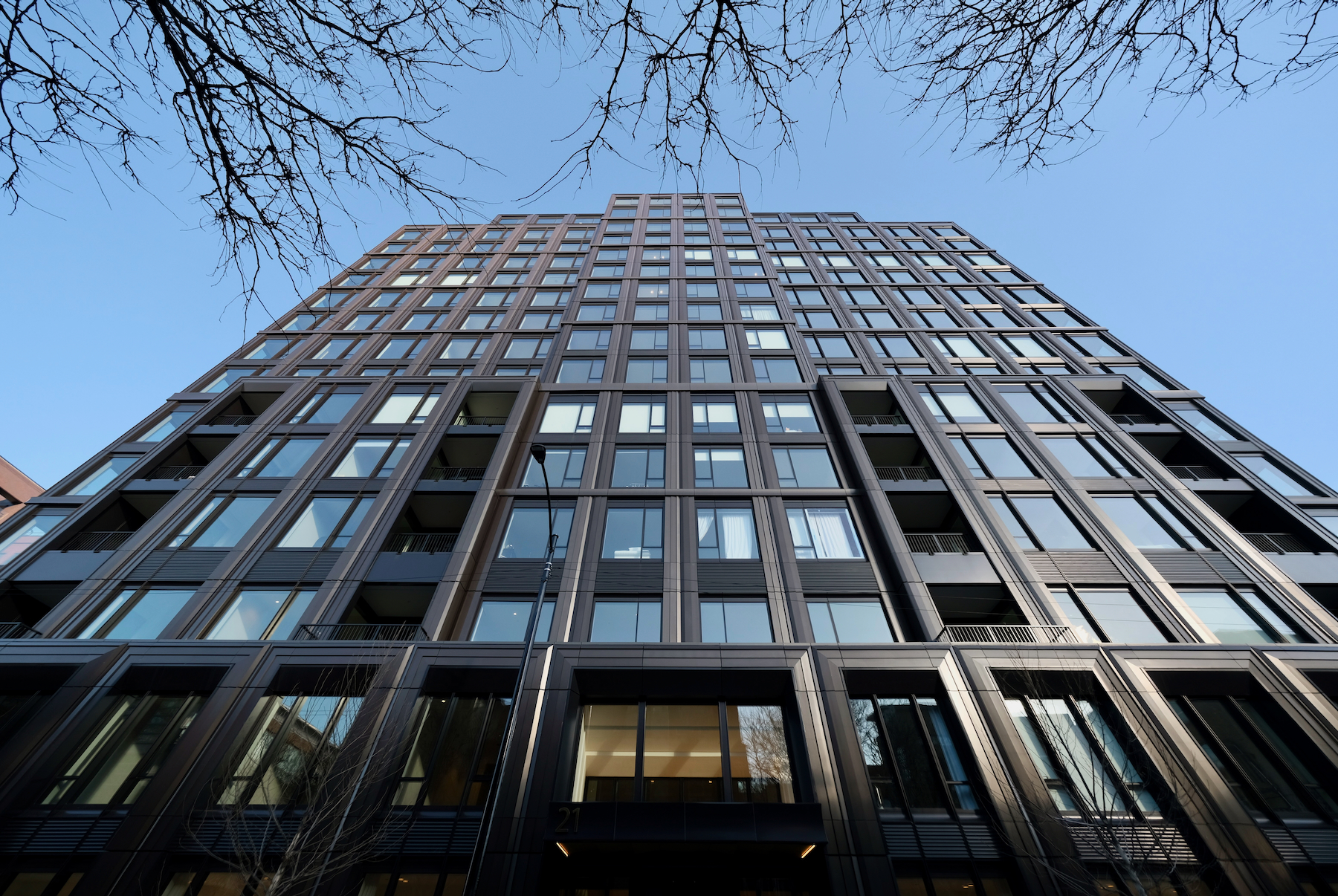
Embry. Photo by Jack Crawford
Embry’s amenities encompass a lobby area, a fitness center with an outdoor exercise area, a private dog run, and a golf practice green. The resident lounge is outfitted with a white quartzite fireplace, game tables, and a wet bar, while providing access to an outdoor terrace with fire pits. The landscaping, planned by LJC’s team, includes native plant species and features both street-level landscaping and rooftop planters. Additional building features include secure storage for each resident, a mail and package room, and a 78-vehicle parking garage.
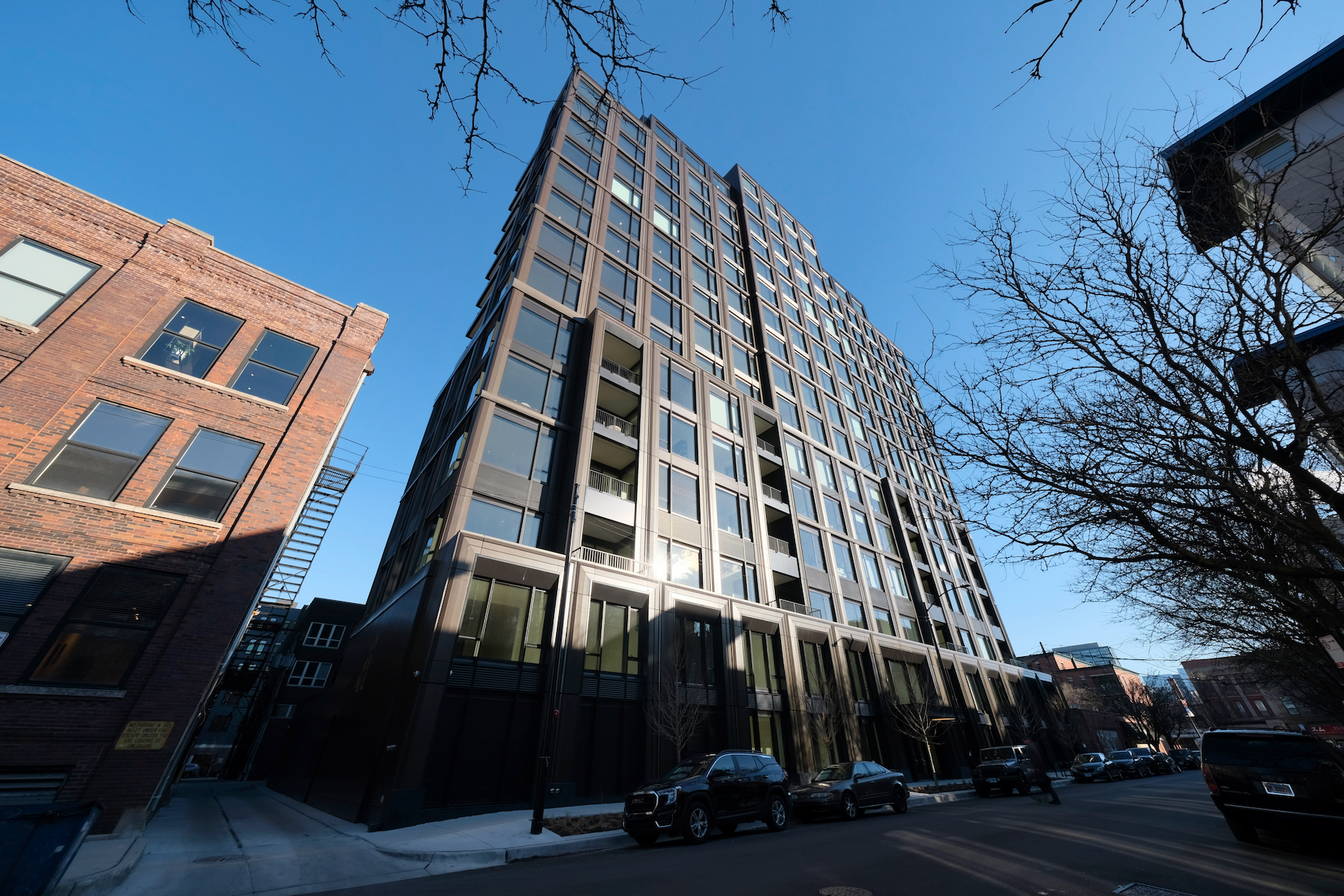
Embry. Photo by Jack Crawford
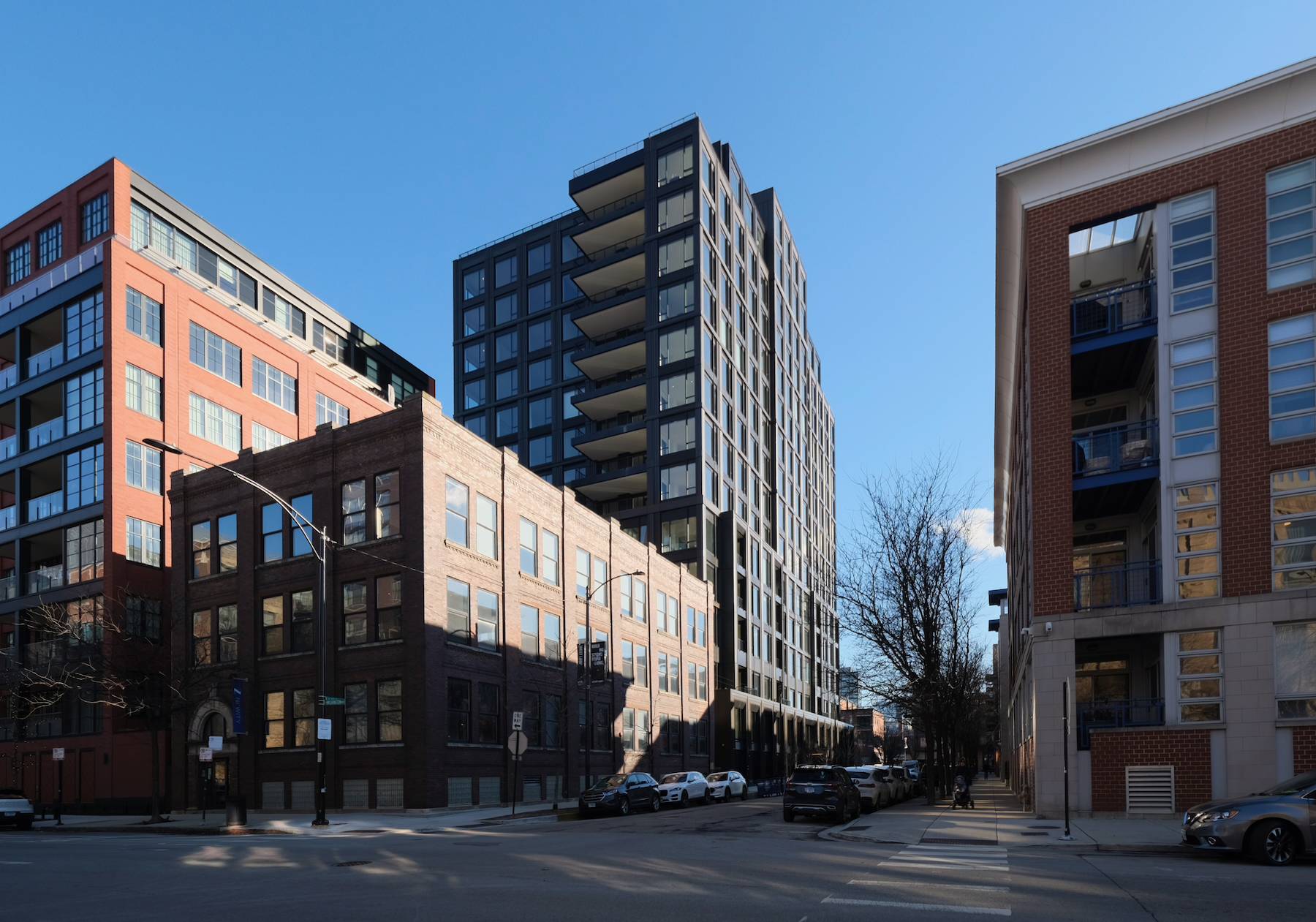
Embry. Photo by Jack Crawford
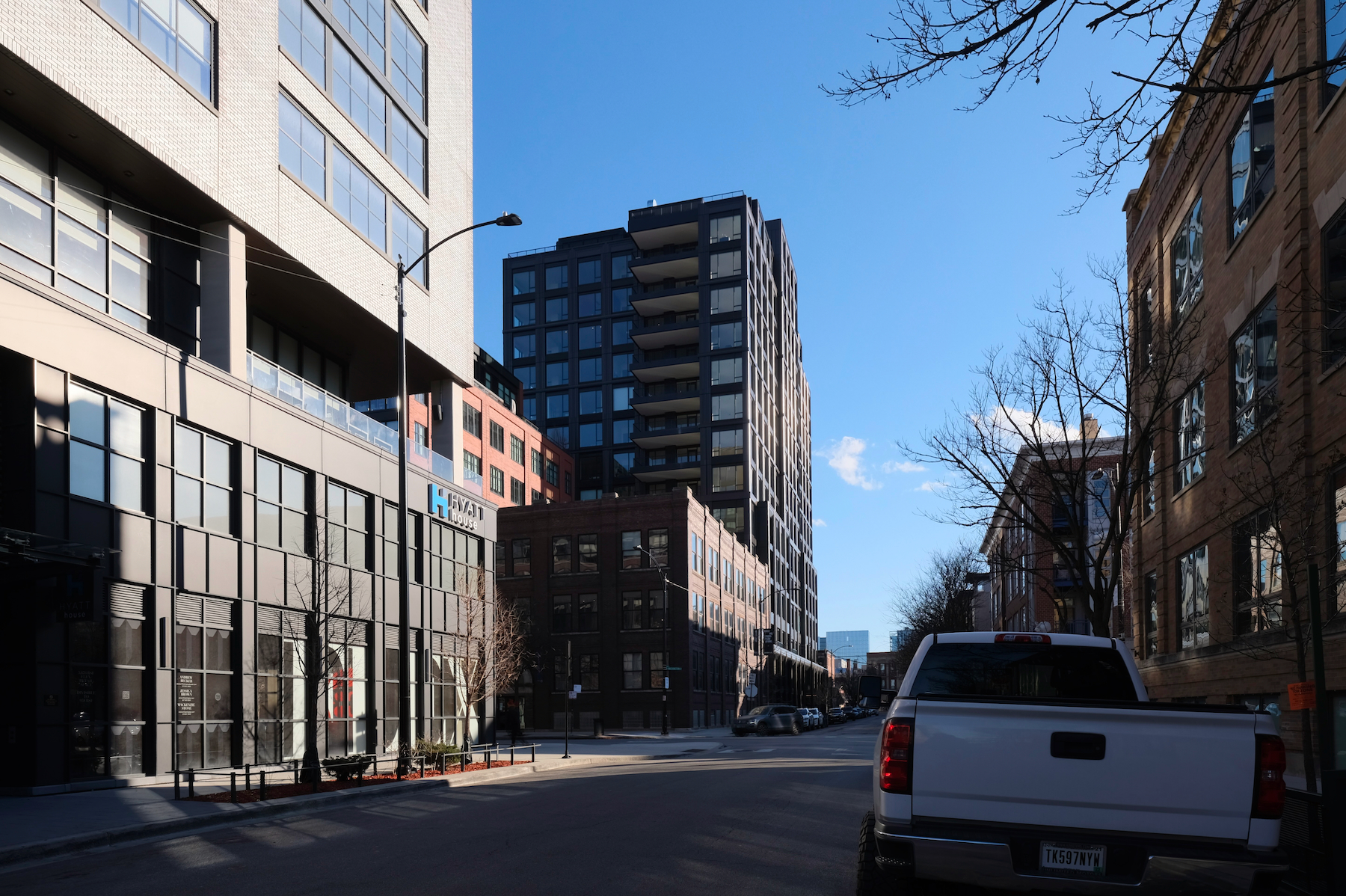
Embry. Photo by Jack Crawford
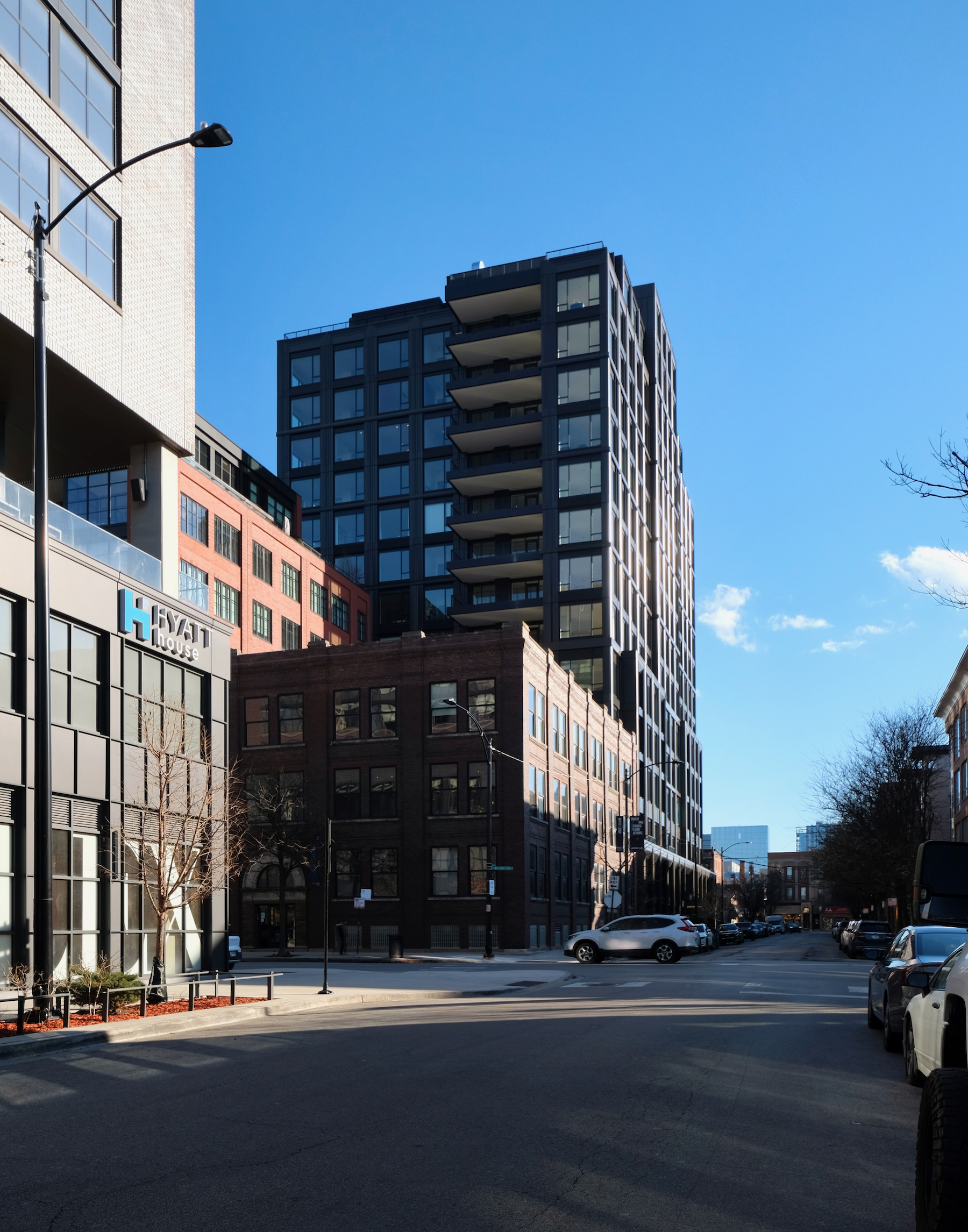
Embry. Photo by Jack Crawford
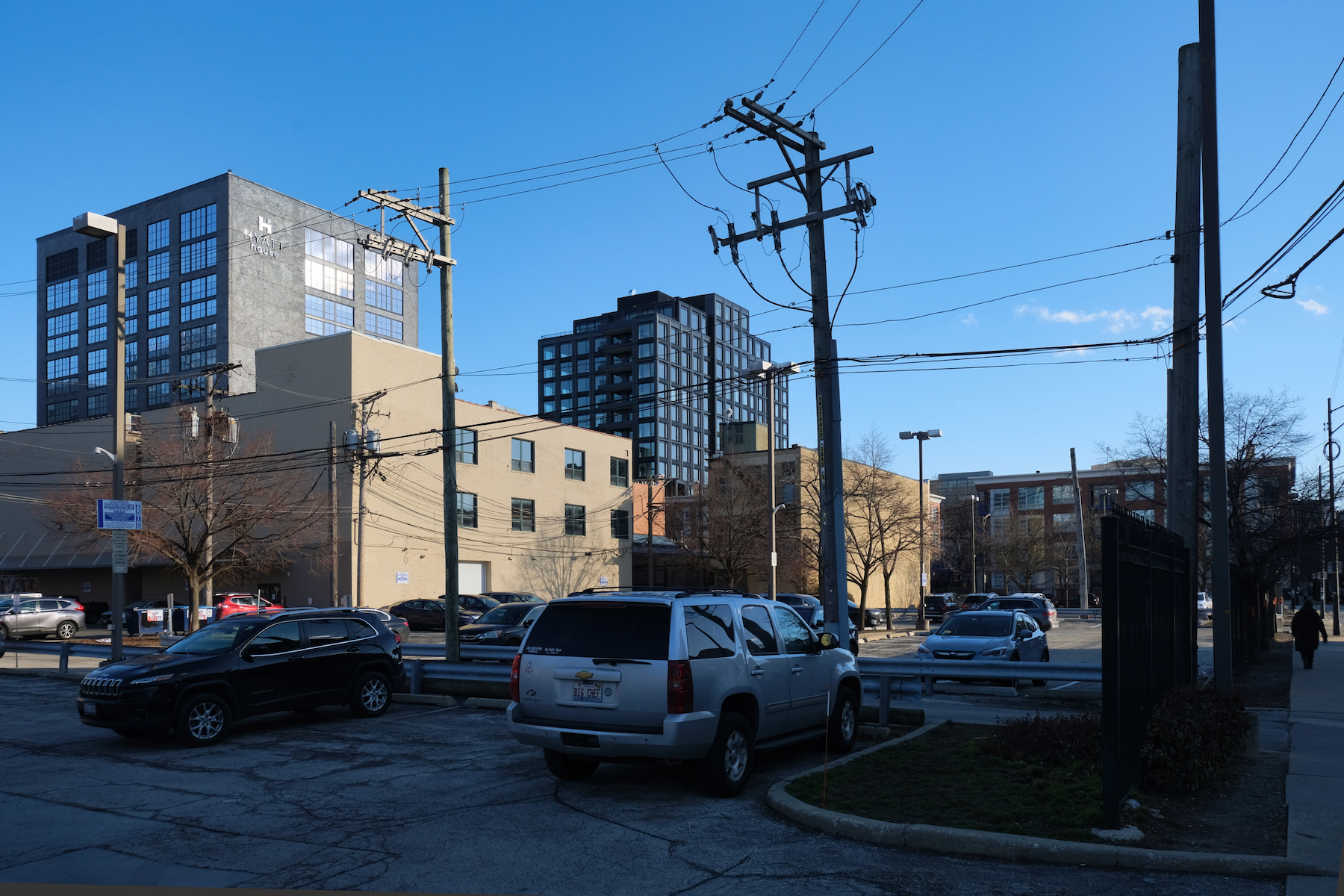
Embry. Photo by Jack Crawford
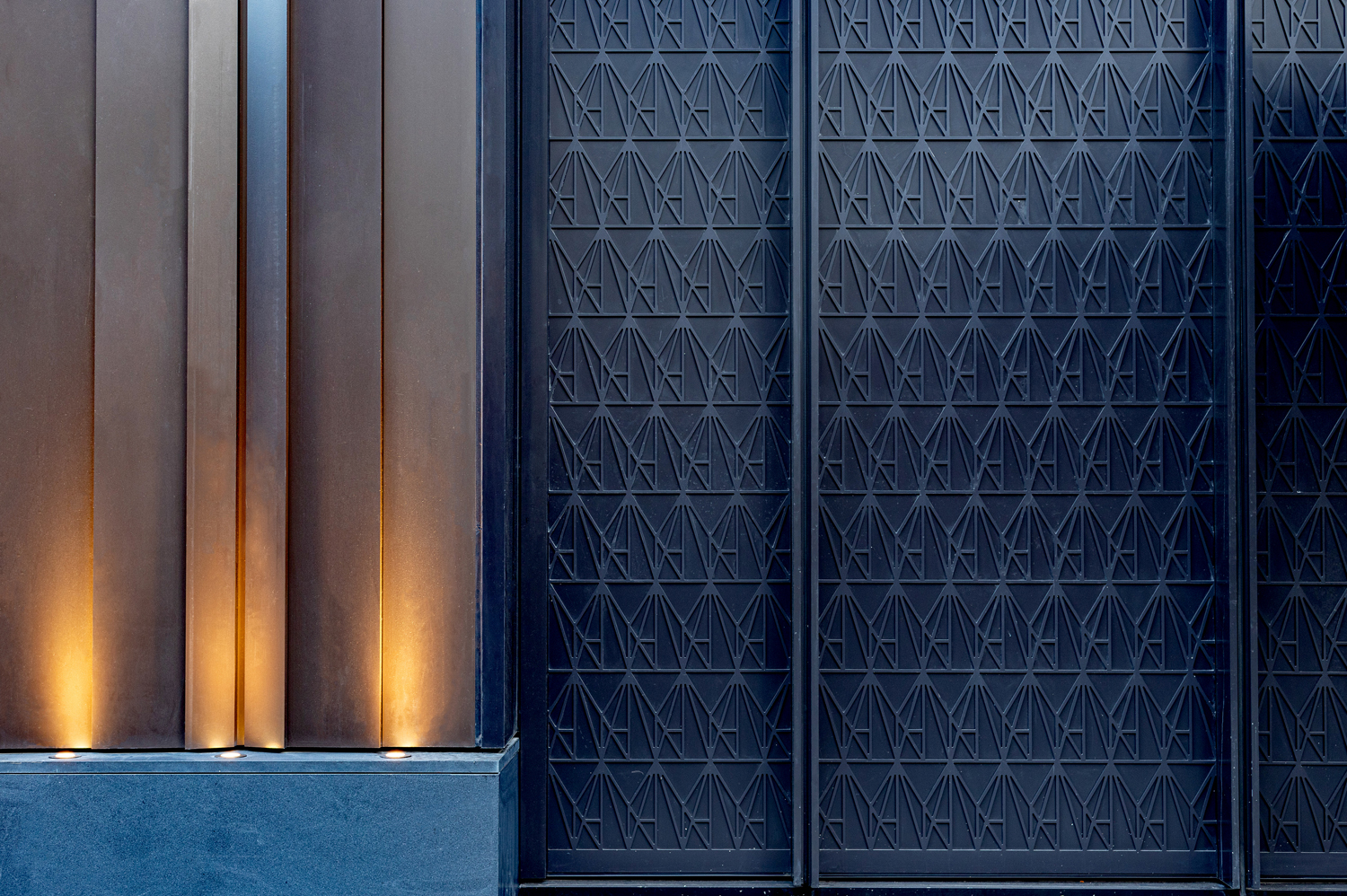
Embry ground-level detailing. Photo by Lamar Johnson Collaborative
Nearby bus services can be found for Route 20 at the intersection of Madison and Aberdeen, as well as Route 8 located at Halsted and Madison. For those seeking CTA train access, the Green and Pink Line trains are accessible at Morgan station, a 10-minute walk to the northeast. Additionally, the closest Blue Line service is available at Racine station, located a 12-minute walk to the south.
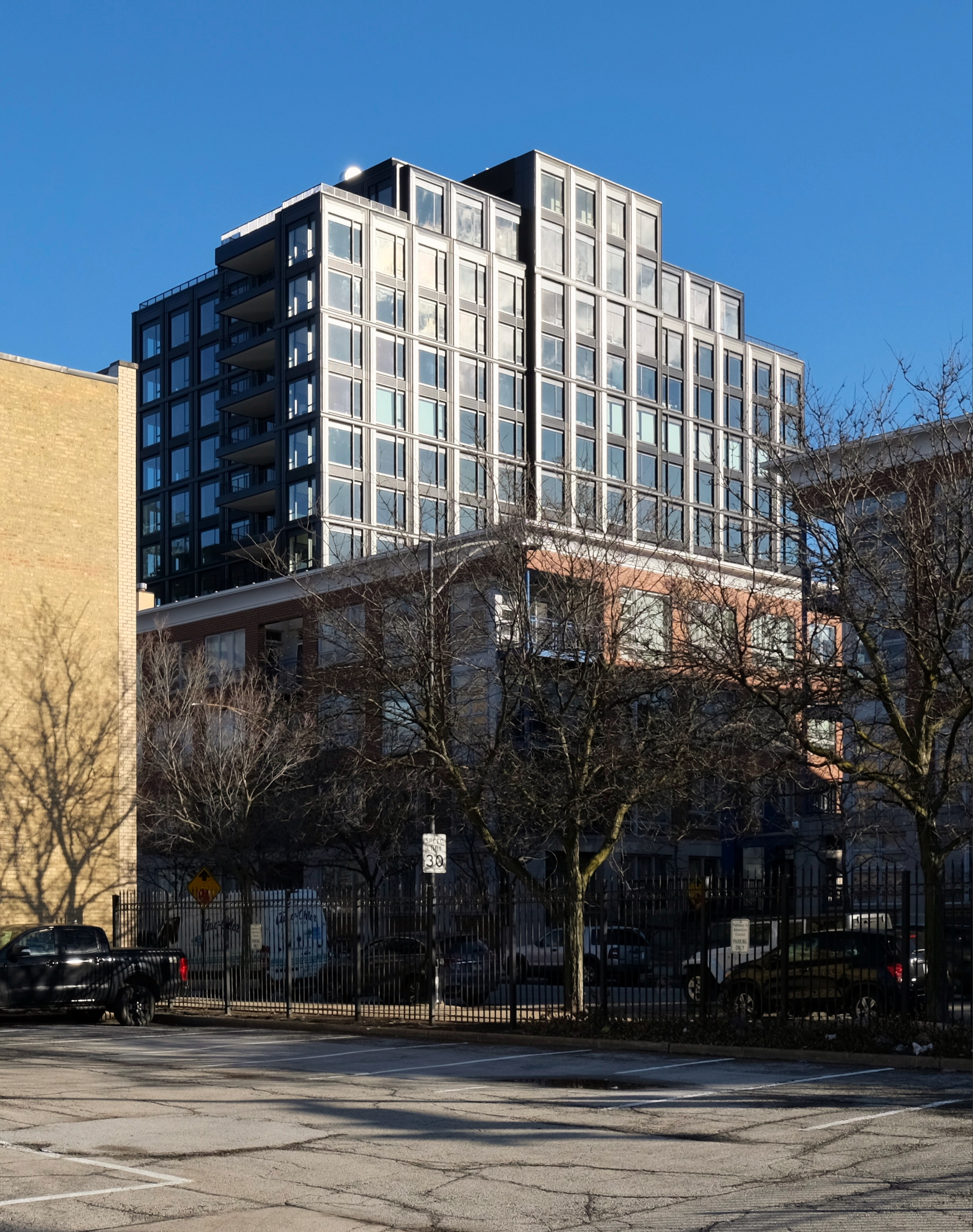
Embry. Photo by Jack Crawford
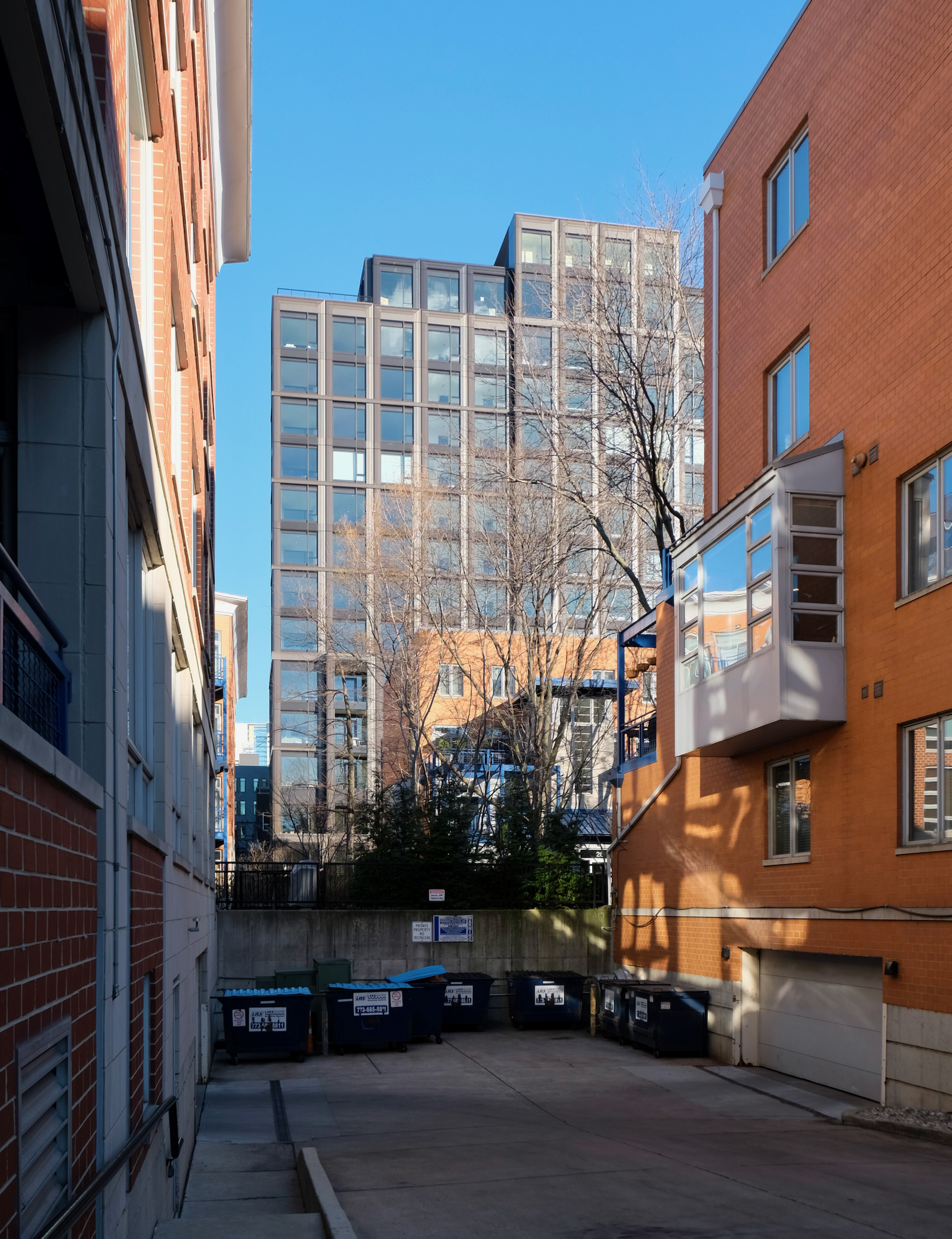
Embry. Photo by Jack Crawford
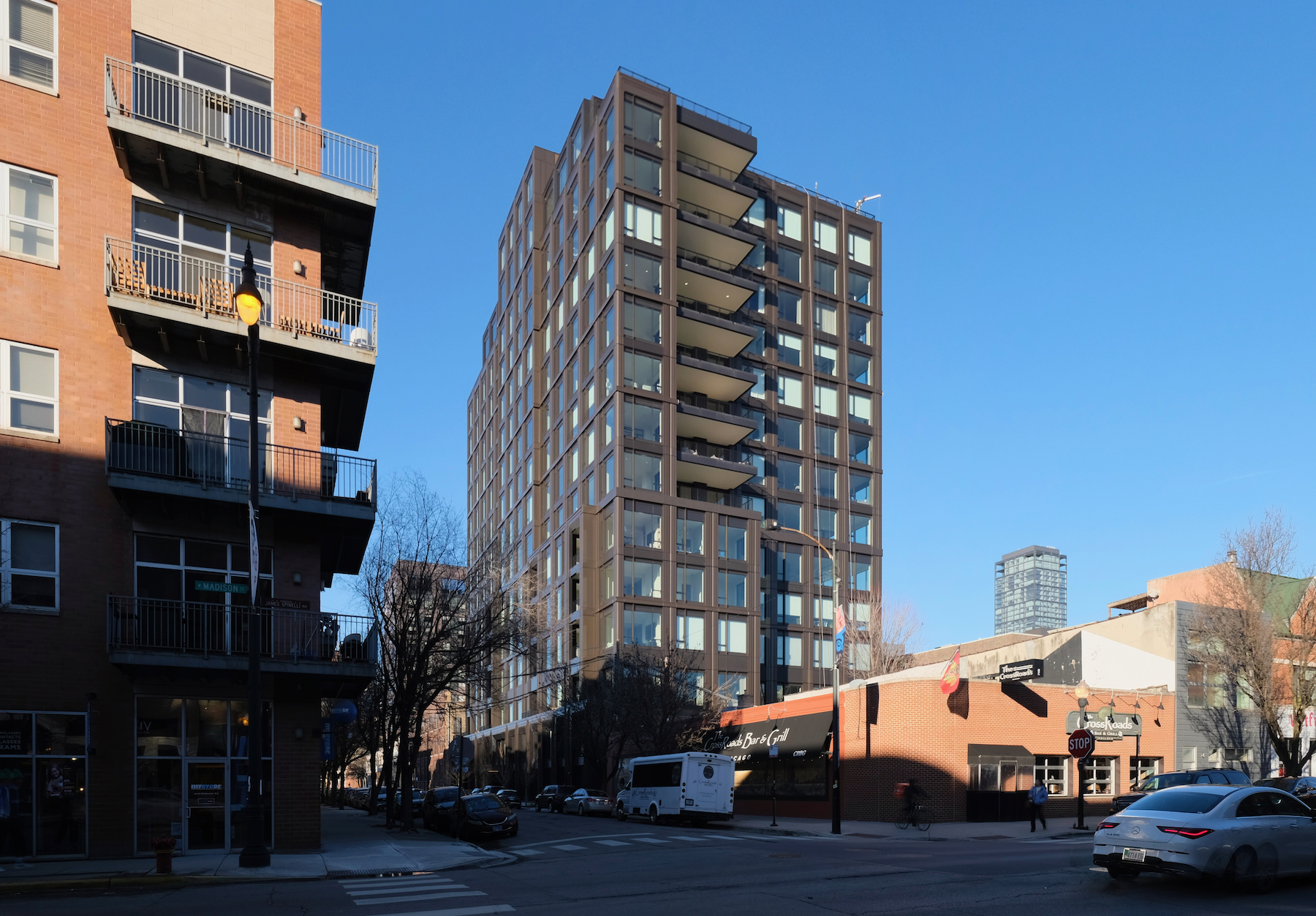
Embry. Photo by Jack Crawford
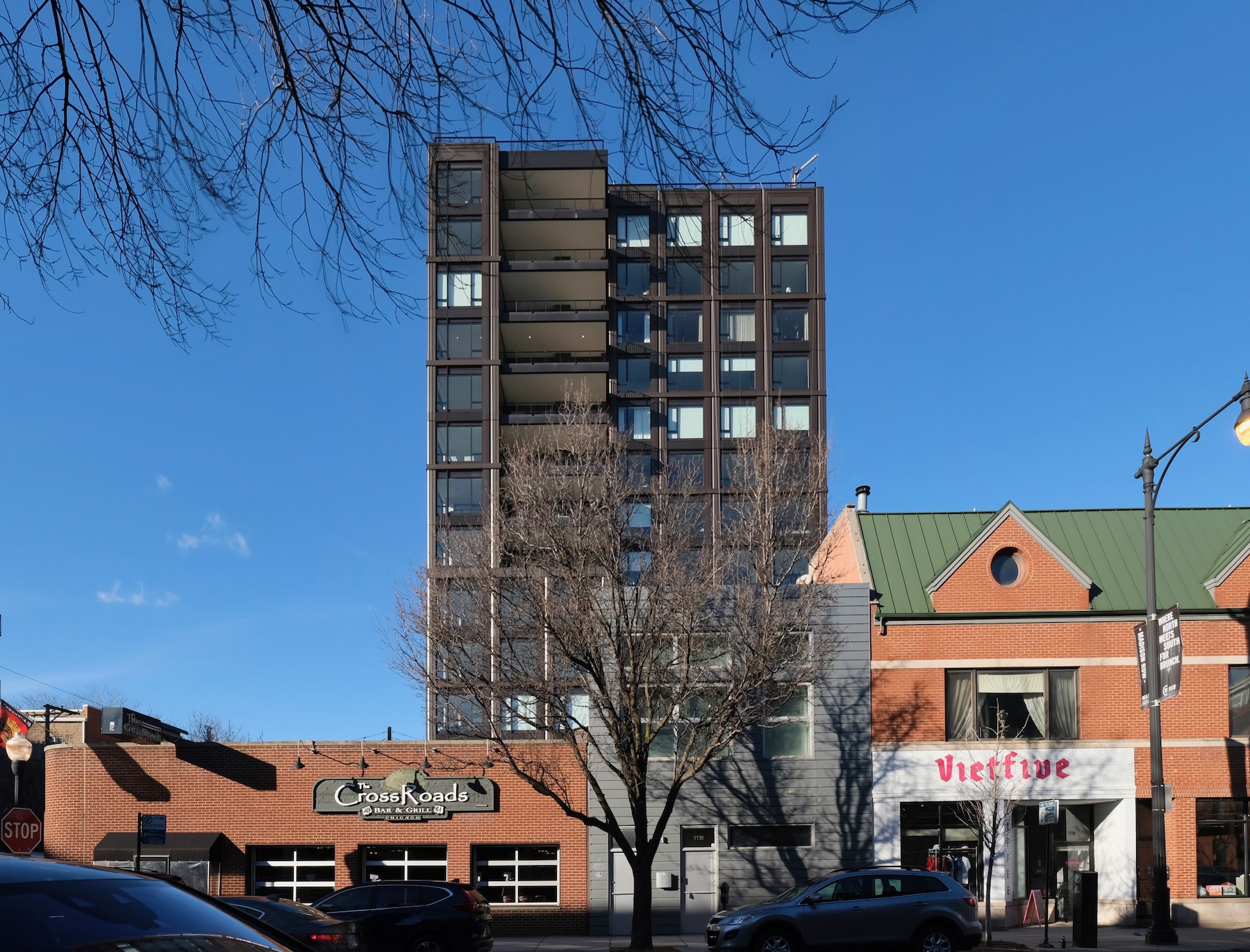
Embry. Photo by Jack Crawford
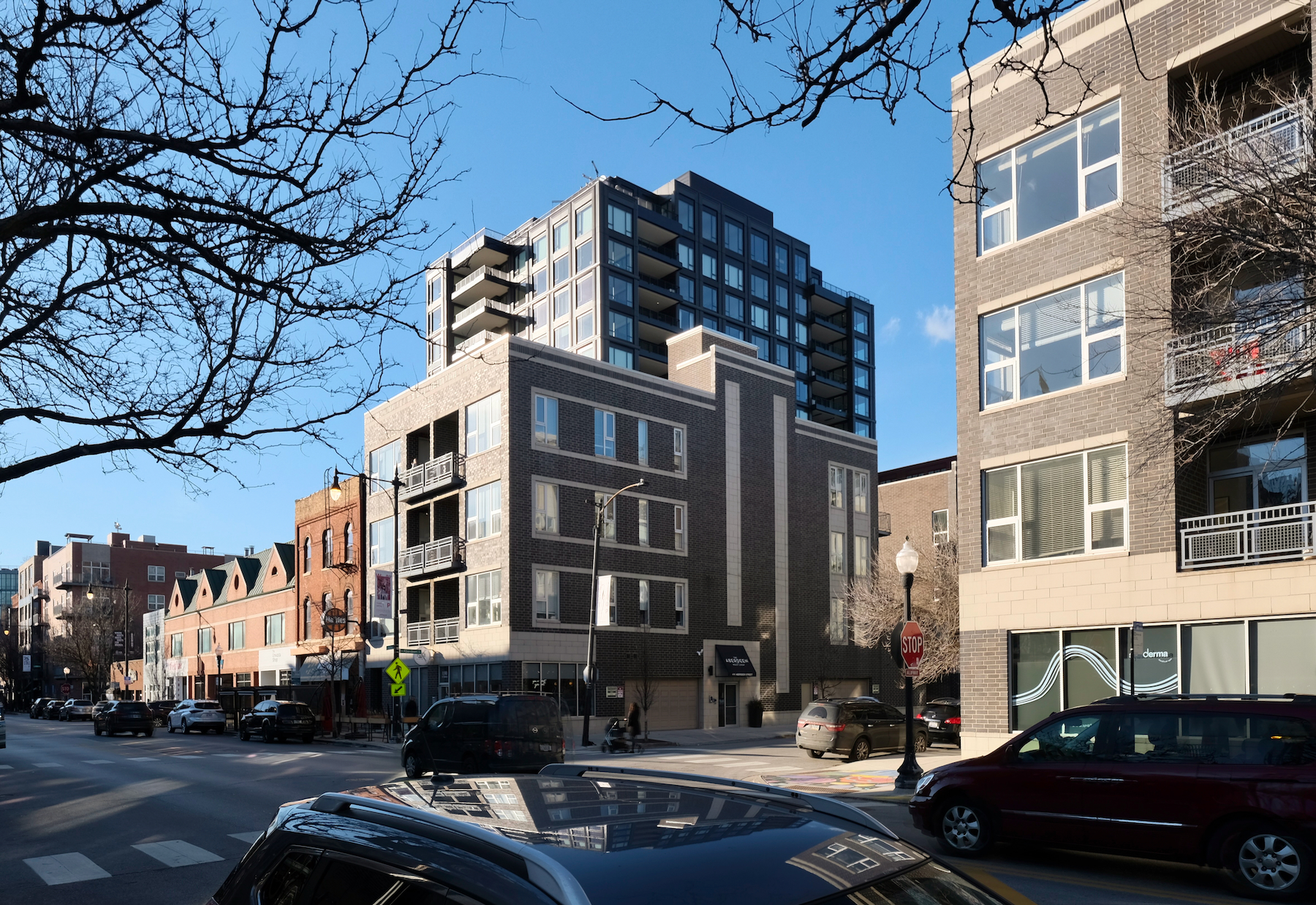
Embry. Photo by Jack Crawford
Construction, led by McHugh Construction, began in late 2021. GI Stone, tasked with sourcing construction materials from Italy, Turkey, Brazil, and Spain, along with Ventana, a sister company of LJC, contributed to the building’s metal panel and glass window wall facade.
“Lamar Johnson Collaborative approached the design of Embry with a human scale that harkens back to classic prewar multifamily residences, albeit with all the modern conveniences that today’s buyers expect,” said architect Alan Barker, AIA, LEED AP, principal and residential market leader at LJC. “The result is a building that feels new while simultaneously referencing the past and weaving in the vibrancy and sophistication of the surrounding West Loop neighborhood.”
Subscribe to YIMBY’s daily e-mail
Follow YIMBYgram for real-time photo updates
Like YIMBY on Facebook
Follow YIMBY’s Twitter for the latest in YIMBYnews

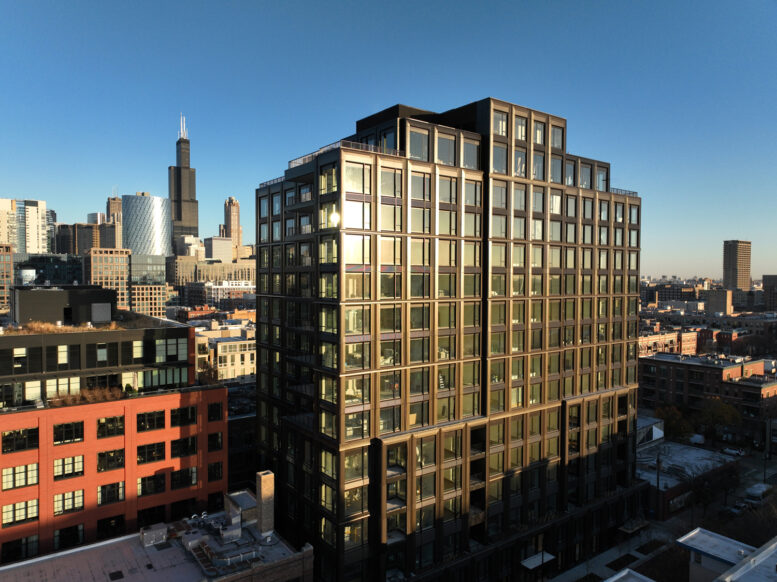
Great clicks Jack!
Thank you River Otter!
This thing is so puuuurdy. What a nice application of metal paneling; the best of any recent projects imo. Kudos to the Devel and arch team; I was def happy to see the success in unit sales. I hope that means we’ll see another development / contribution to chi’s built environment from them soon 🤞
That is a very beautiful building. Love the pictures! Those detail shots are great!