Facade construction for a new mixed-use development at 1101 W Van Buren Street in West Loop is nearing its full height. Planned by Pizzuti Development, the 19-story tower, known as Coppia, stands on a previously empty plot, flanked by two residential structures.
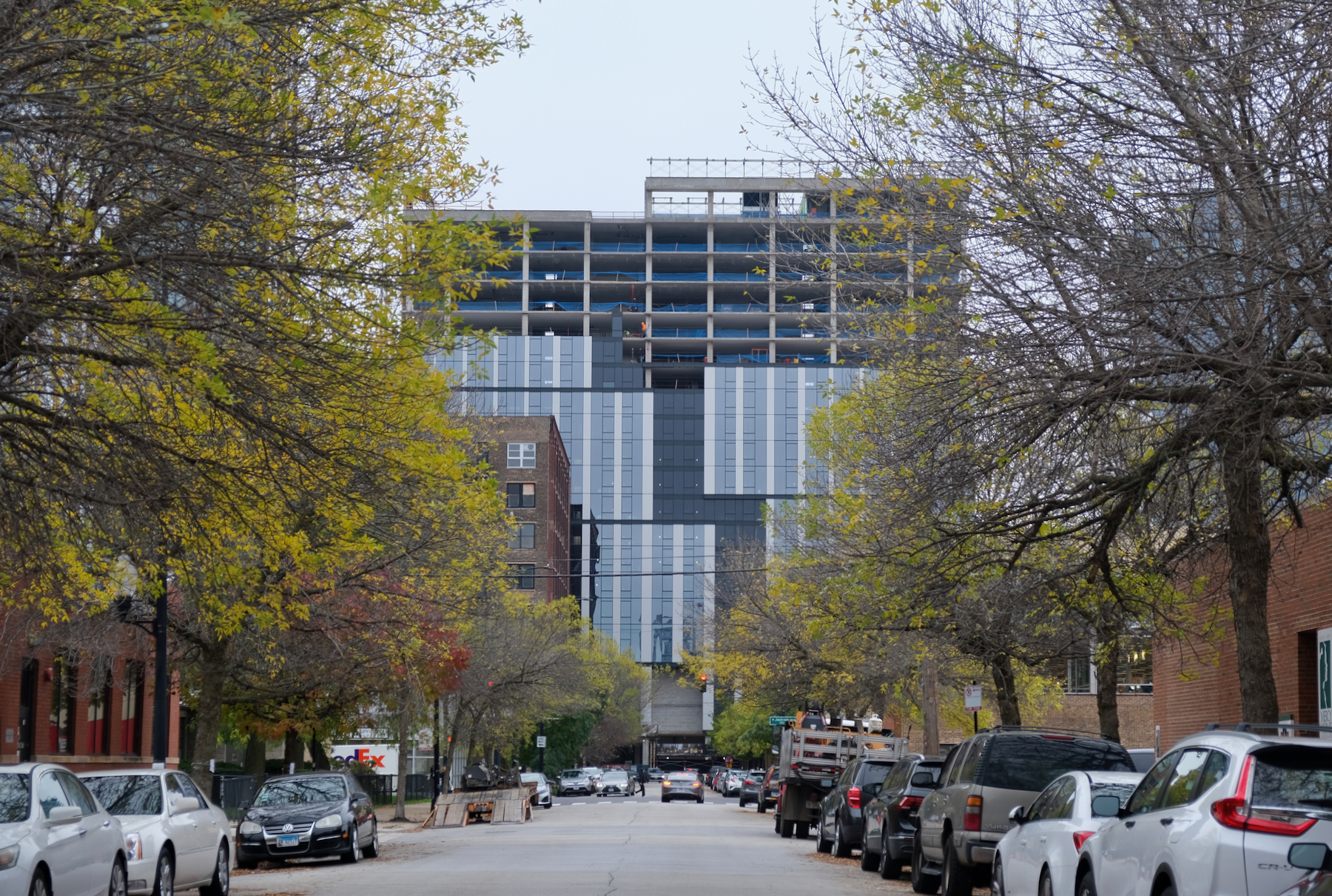
Coppia. Photo by Jack Crawford
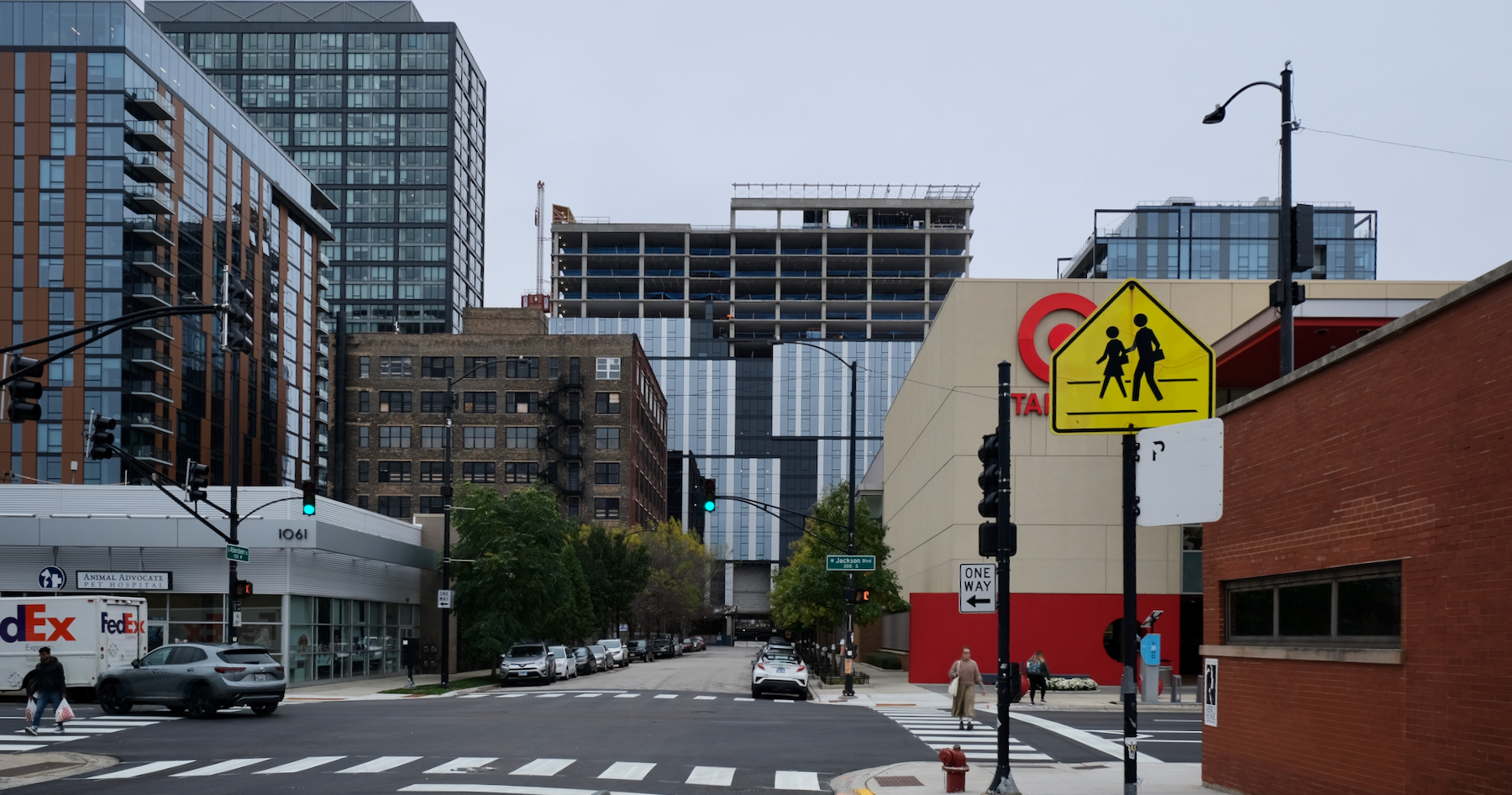
Coppia. Photo by Jack Crawford
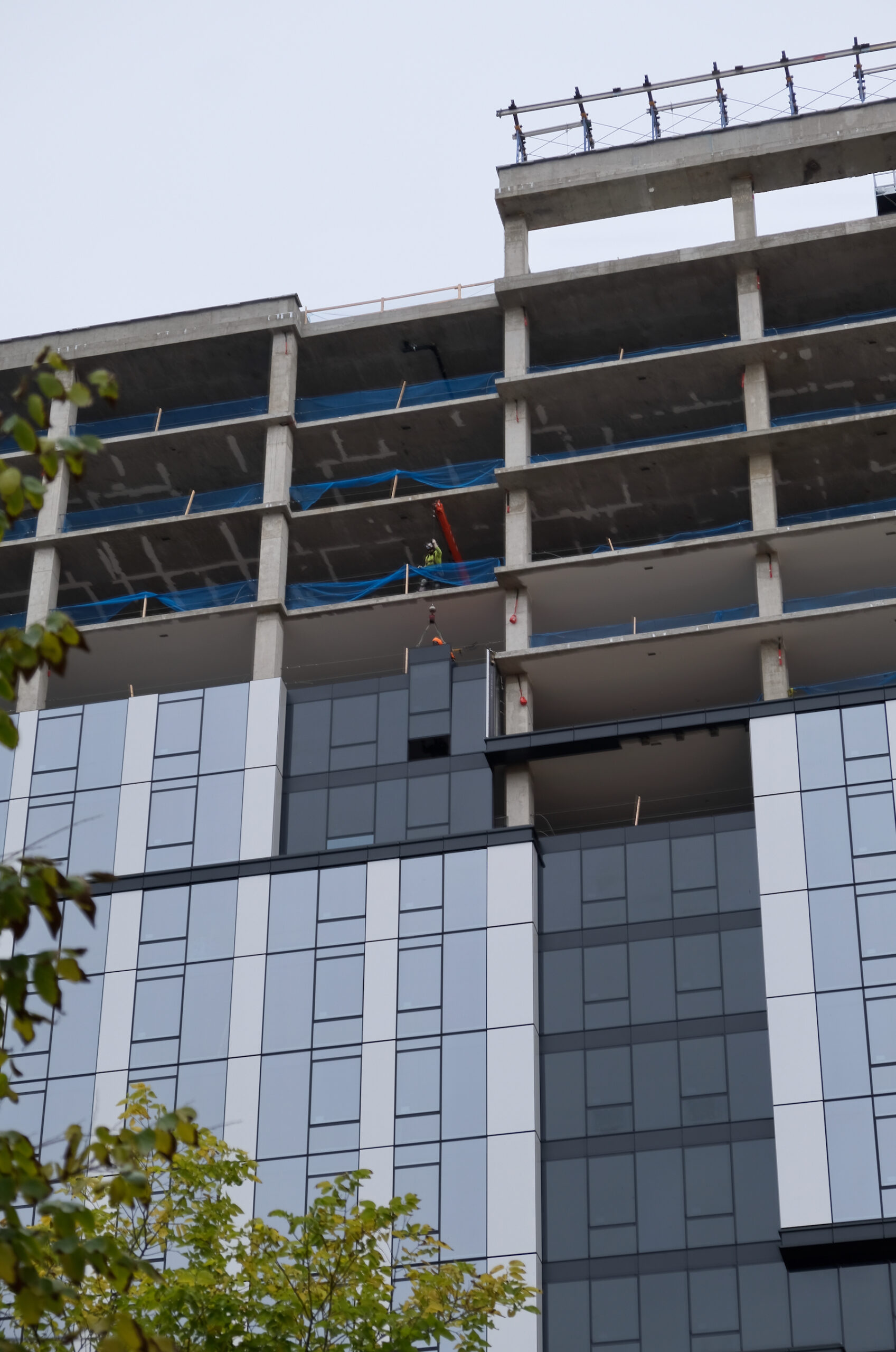
Coppia. Photo by Jack Crawford
The building will consist of 298 apartments, complemented by 8,000 square feet of retail space on the ground floor. The available floor plans for these apartments range from studios to three-bedroom units, with the uppermost two floors reserved for larger penthouse units. The podium will house 82 parking spaces along with a bike storage area.
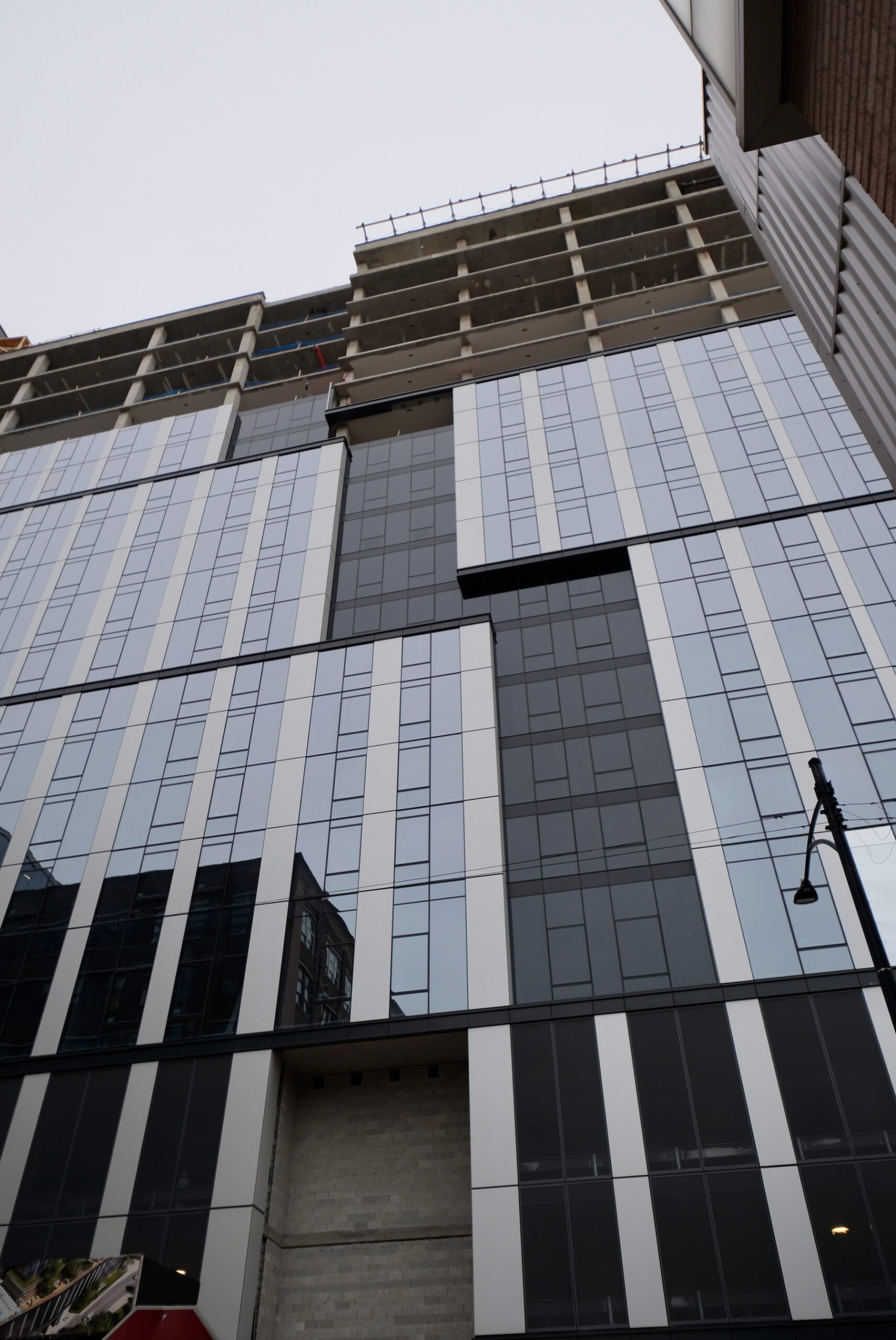
Coppia. Photo by Jack Crawford
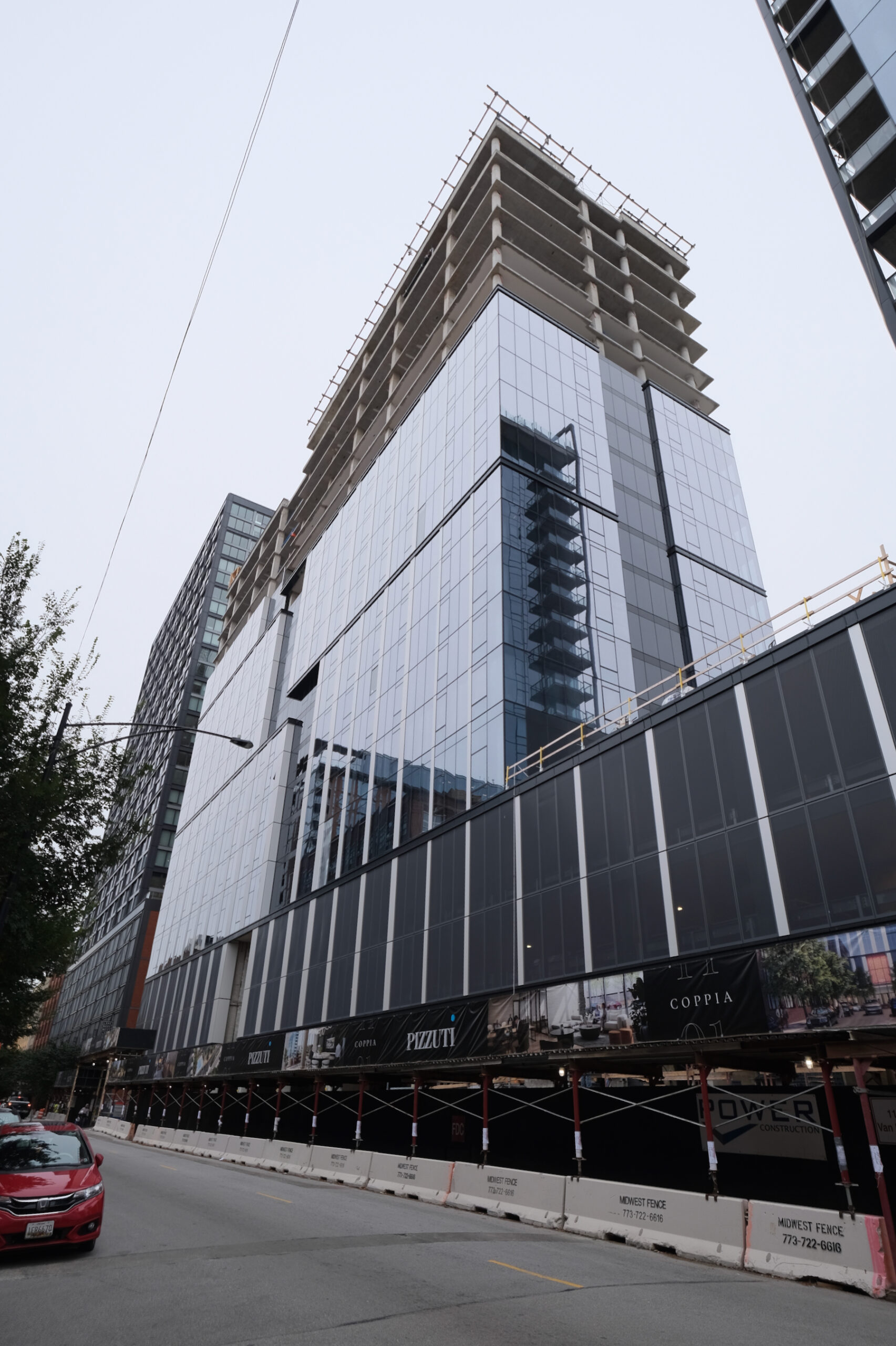
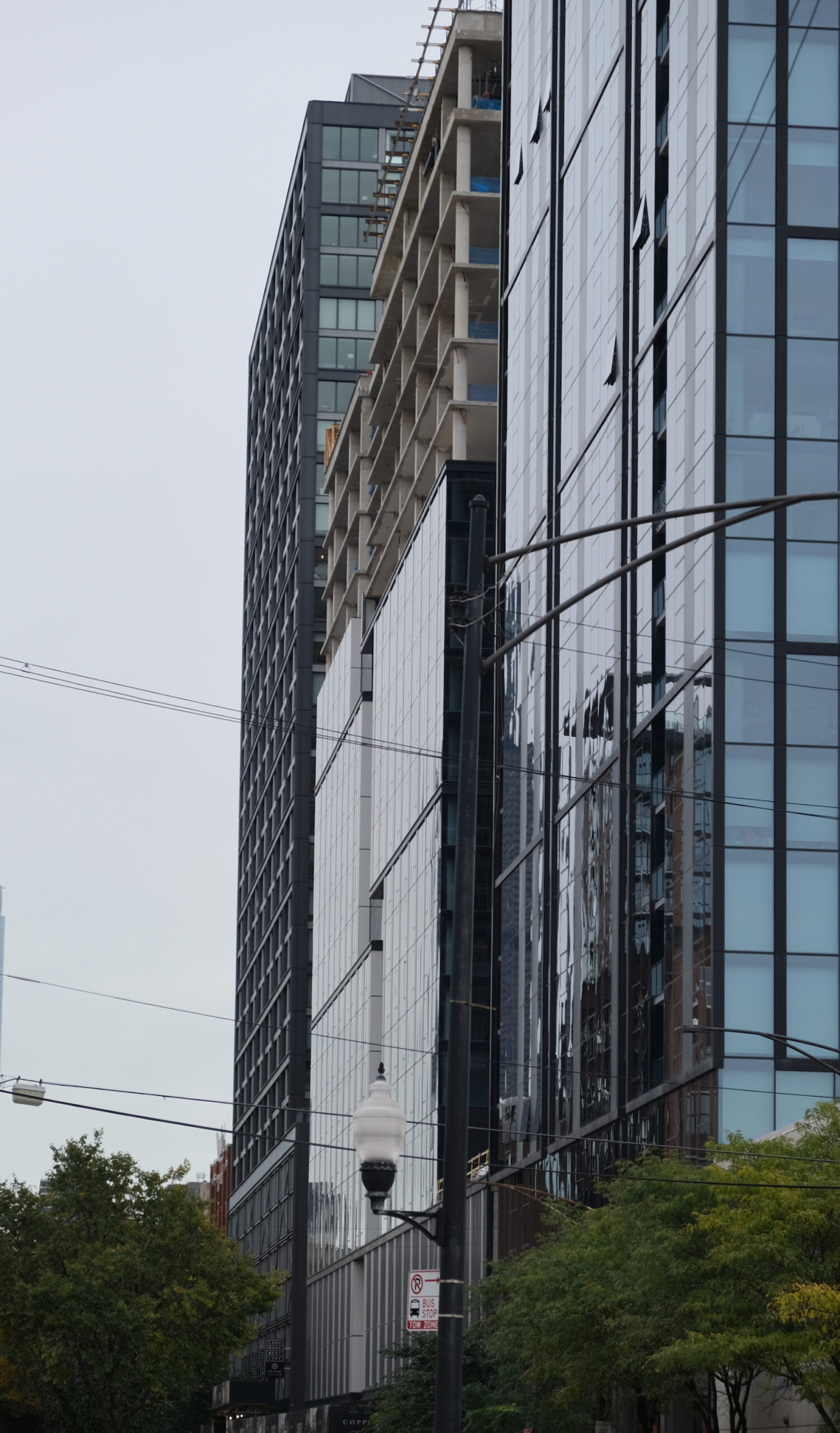
Coppia. Photo by Jack Crawford
The design by Goettsch Partners incorporates a central band of horizontal offsets against a curtain wall backdrop. The podium section, meanwhile, combines dark metal paneling with brick elements.
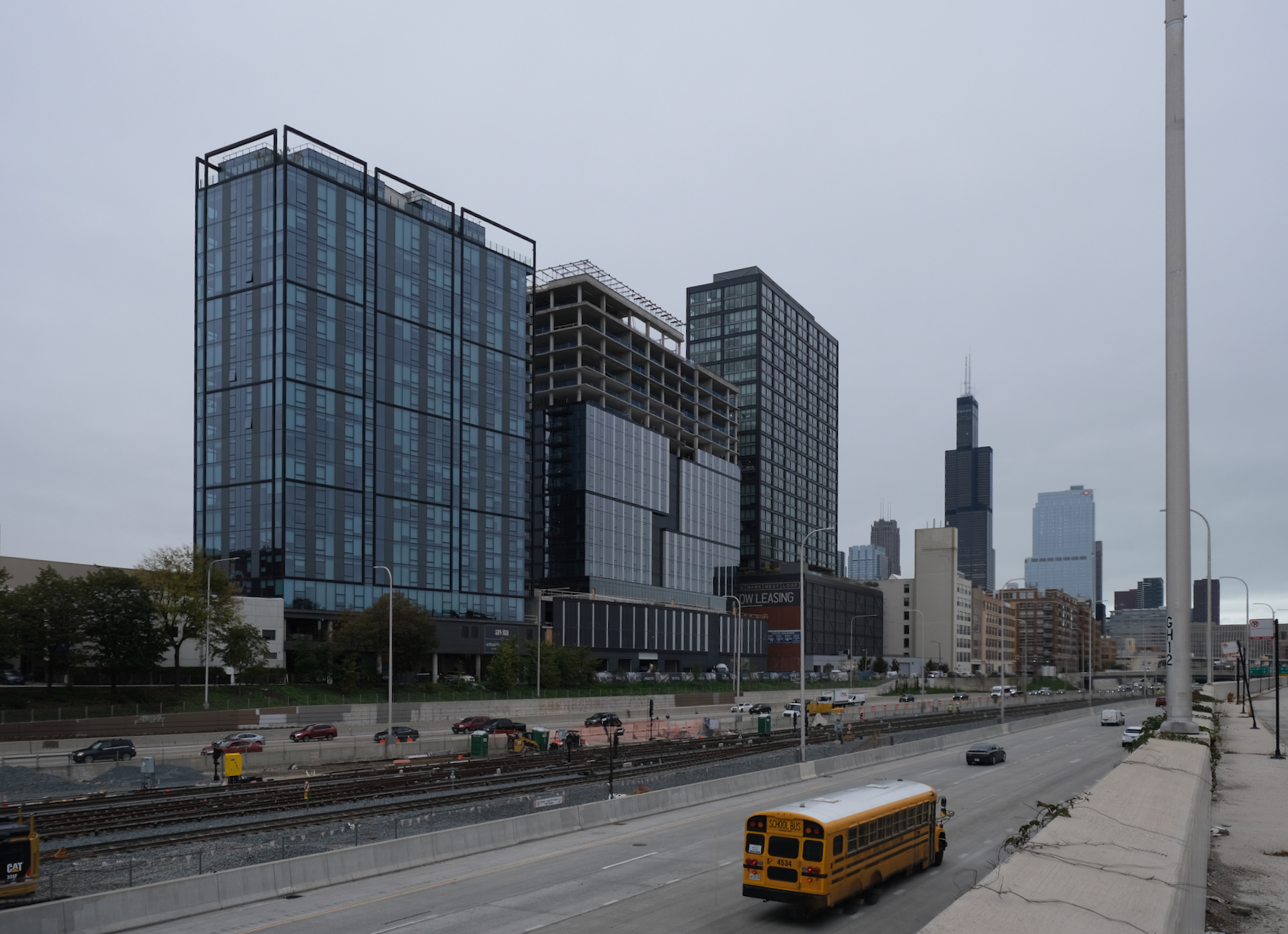
Coppia. Photo by Jack Crawford
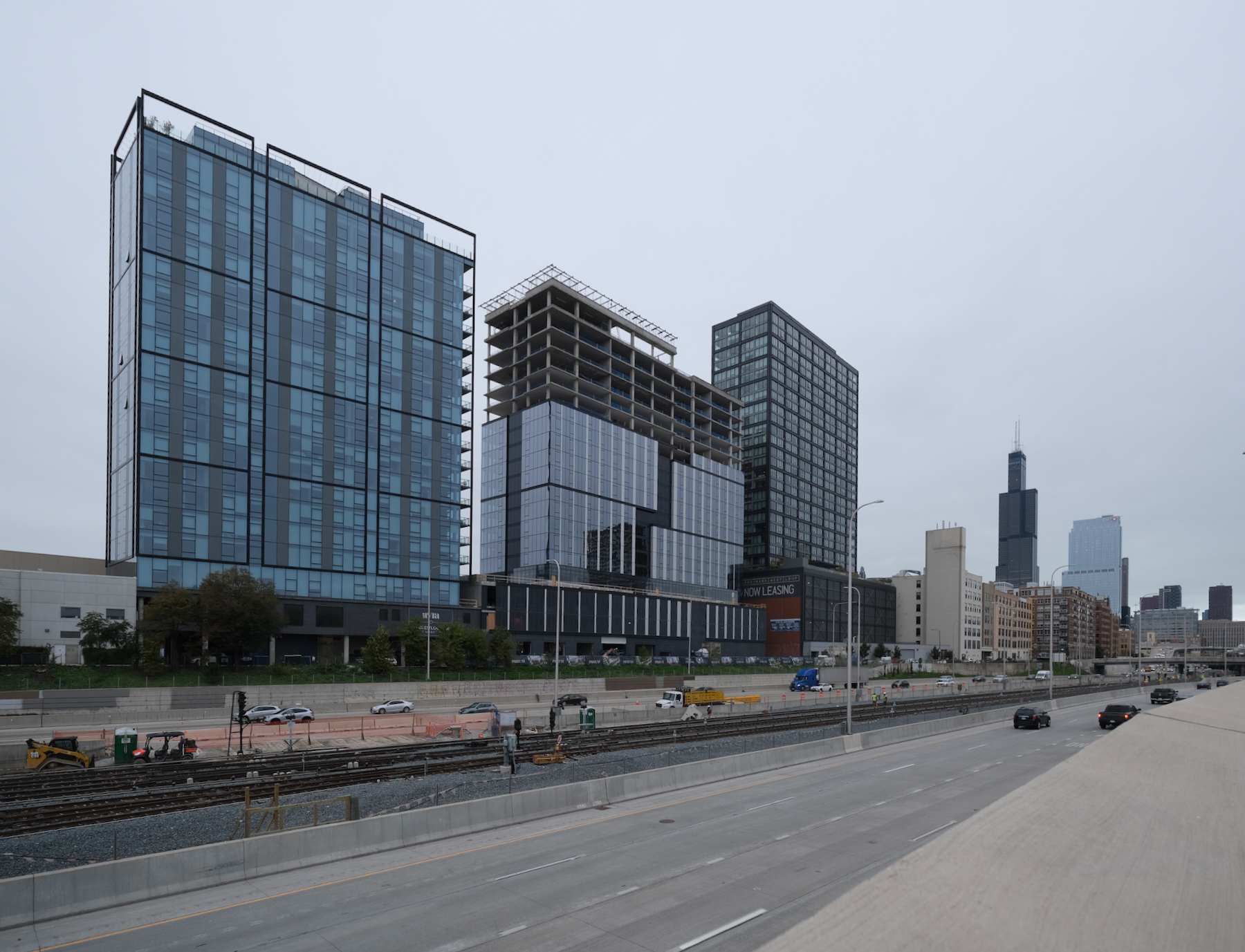
Coppia. Photo by Jack Crawford
For amenities, the pool deck will come with cabanas, grilling areas, and fire pits. Additional indoor common areas encompass a bar, game room with arcade games, golf simulator, shuffleboard, fitness center, community clubroom, and co-working spaces. There will be additional services such as pet care and around-the-clock concierge.
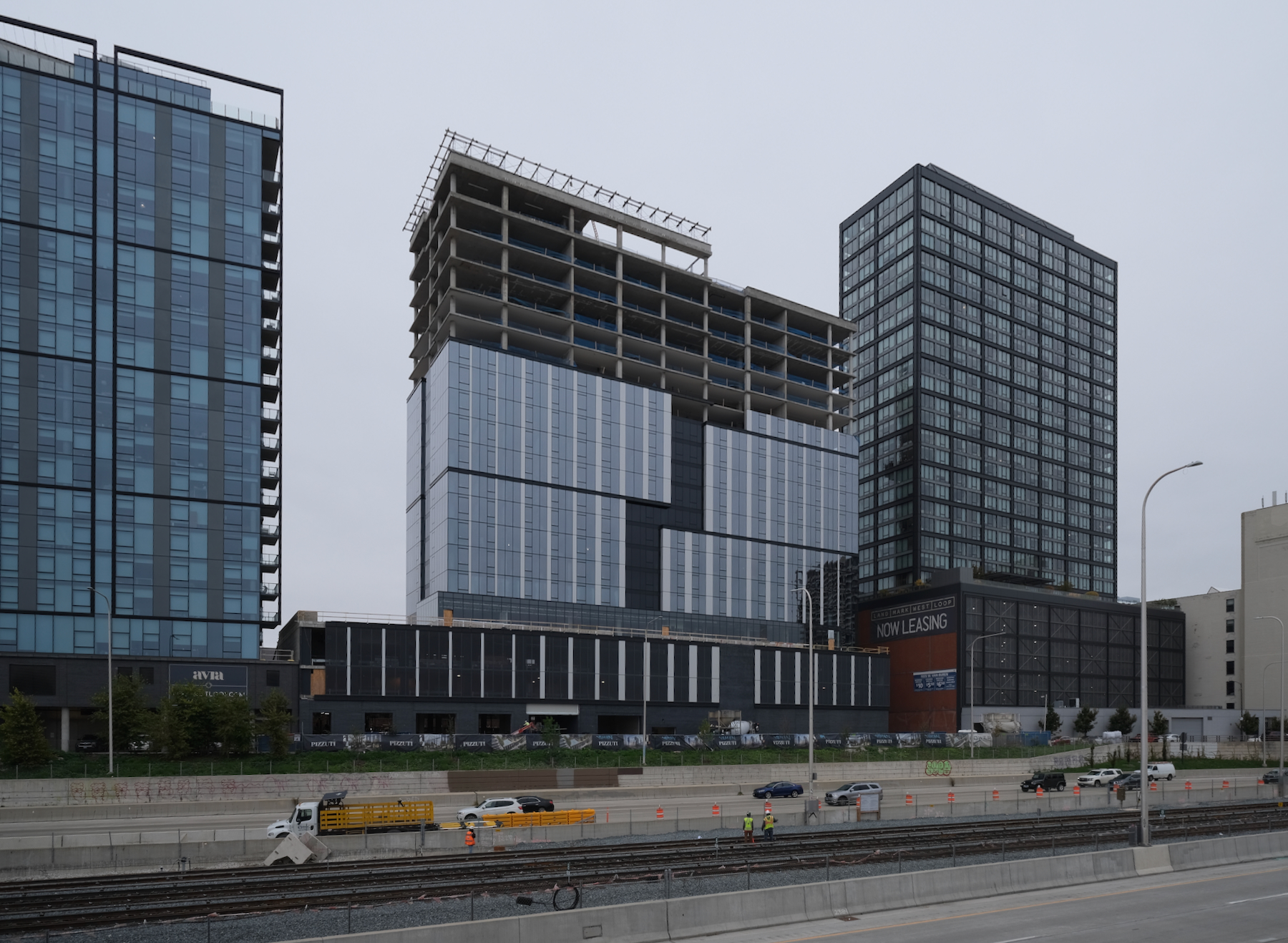
Coppia. Photo by Jack Crawford
In terms of transit options, the building is located near the CTA Blue Line’s Racine station via a five-minute walk southwest. There are also several nearby bus routes, such as Routes 7, 8, 20, 60, 126, all within a 10-minute walk.
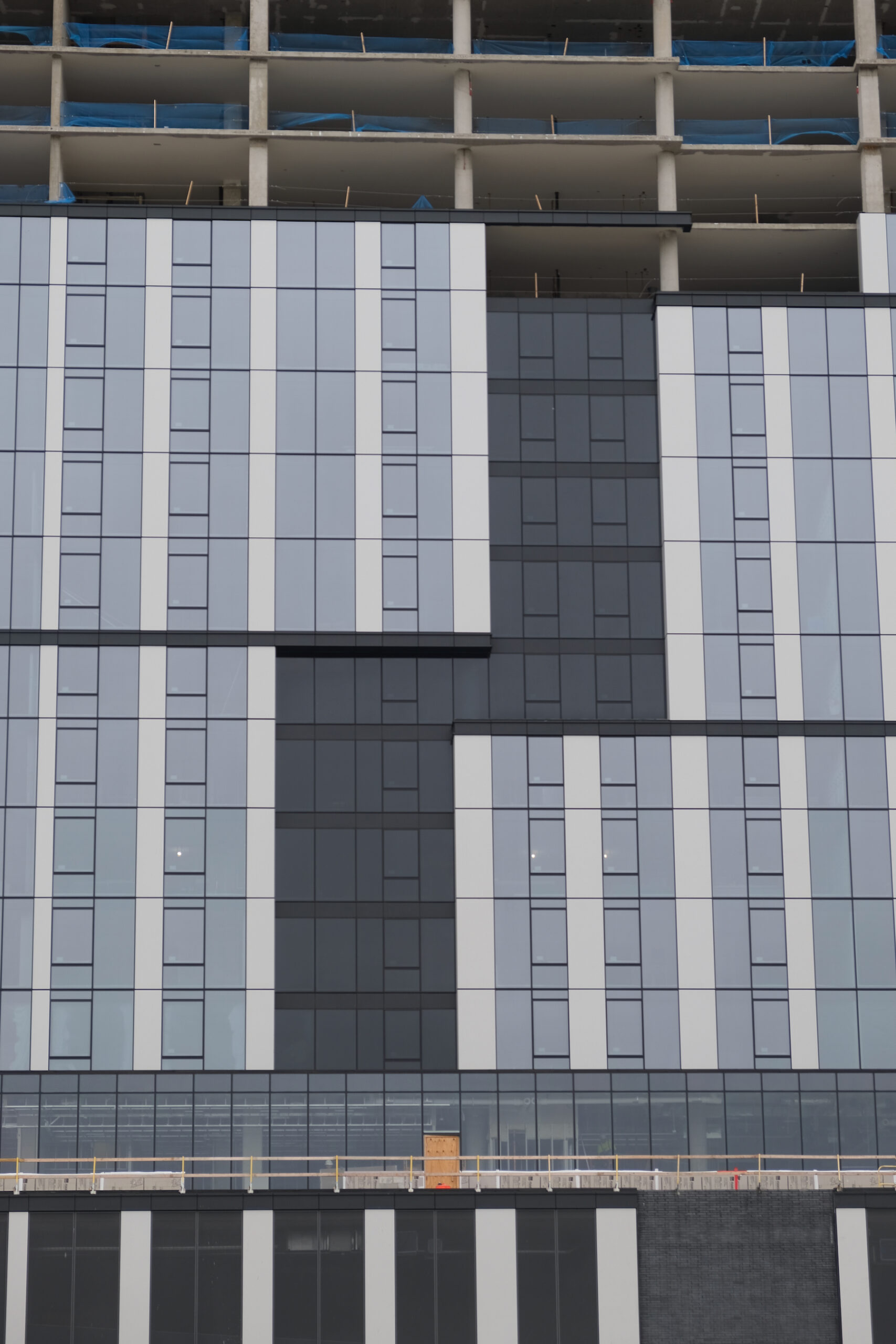
Coppia. Photo by Jack Crawford
Overseeing the entire construction process is Power Construction, with the projected completion set for next year.
Subscribe to YIMBY’s daily e-mail
Follow YIMBYgram for real-time photo updates
Like YIMBY on Facebook
Follow YIMBY’s Twitter for the latest in YIMBYnews

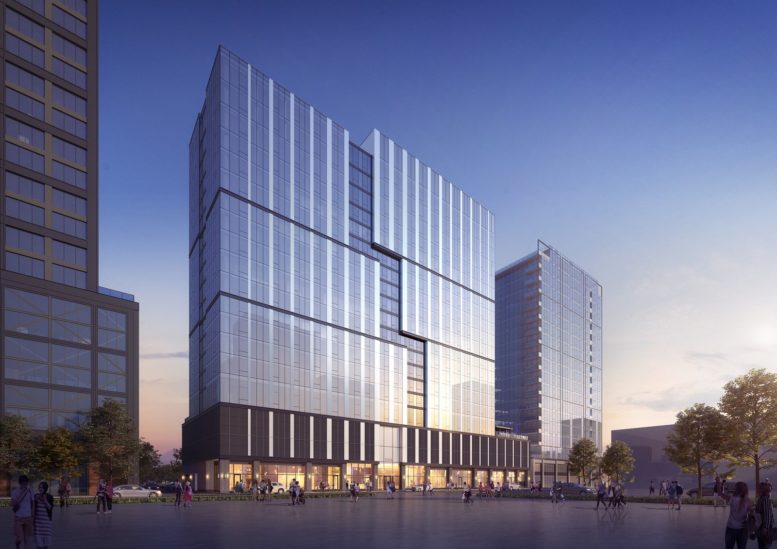
Anything facing/along the car sewers just suck. (Site-wise)
At least the 21 century has introduced a couple good projects. West Loop and Medical District have been walling off most of the highways with tall, dense towers.
Good for this one to fix the infill, but damn are these podiums really taking away from the final product. First thing I see in the rendering is where they stuff the parking.
mediocrity defined
this building is a soul-crusher
Yes, better to leave it as an empty lot.
agreed
Another building that will allow pets.Nevermind those that are allergic to them, afraid of them, and don’t want to live with them.
With living in a highrise comes many “inconveniences” from the hundreds of other people you call your neighbors. The developers are banking on more people wanting to live with pets (or with the option) than not, especially with more flexible post-pandemic work schedules opening up the option of pet ownership to many. It’s a business decision, not a personal grievance against you and your allergies/phobias. If that doesn’t suit you, there’s plenty of SFHs or condos/apts in stricter buildings around the city. If you must live in a pet-friendly building, there’s allergy shots and therapists also available. Hope you get well soon!
I don’t understand why they put the cladding on before residents have the opportunity to decide whether they want it or not.
I just wish they left the height from before. 5 to 10 stories taller would make a huge difference in this building especially coming from the north facing south. And also from the ugly highway it would look better