Construction is now above grade for The Clybourn, a five-story mixed-use project at 3140 N Clybourn Avenue in Roscoe Village. The development is a joint venture by Range Group and is strategically located south of the intersection of Clybourn Avenue, Western Avenue, and Belmont Avenue. The 55,150-square-foot building will feature 39 rental apartments as well as ground-floor retail spaces.
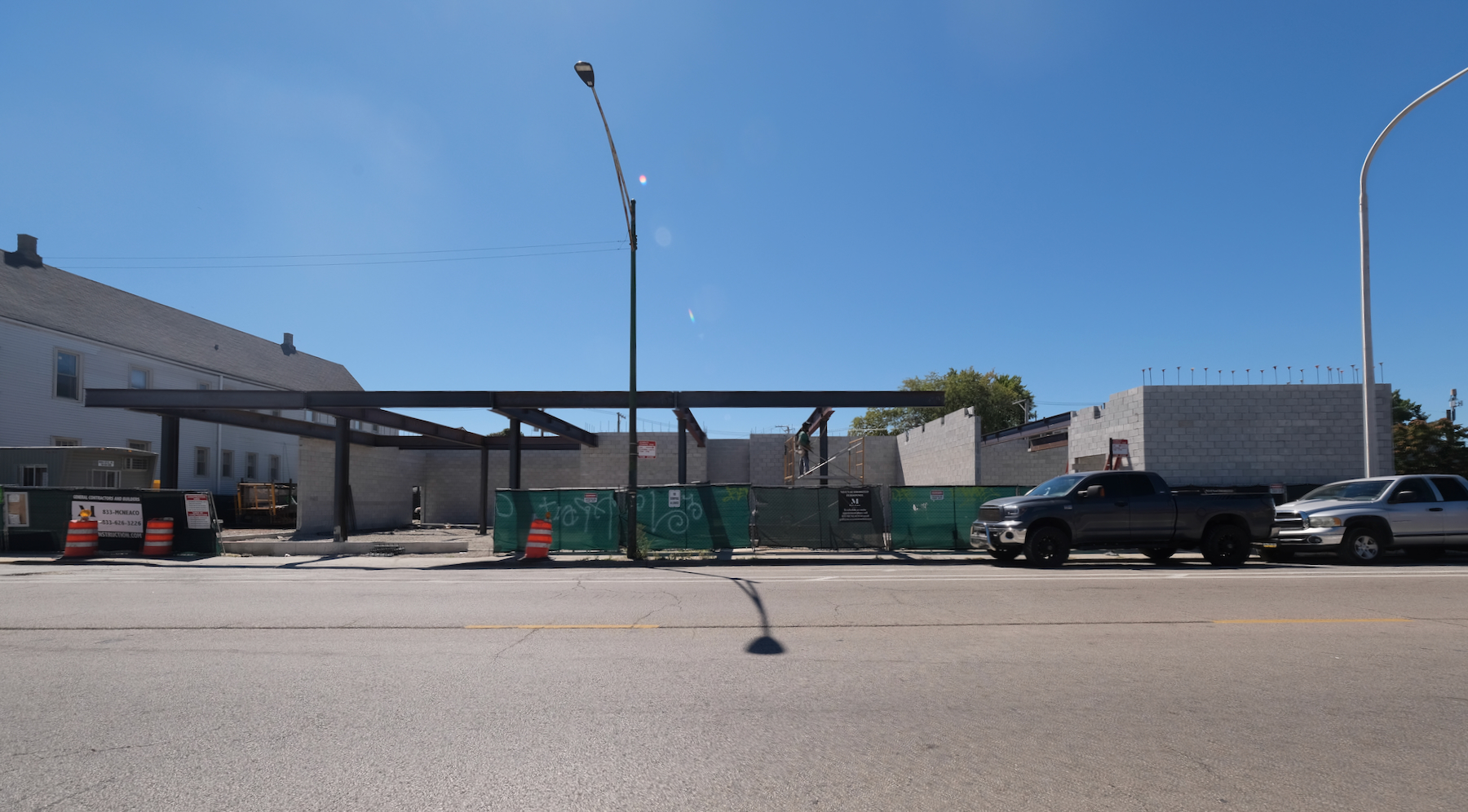
The Clybourn. Photo by Jack Crawford
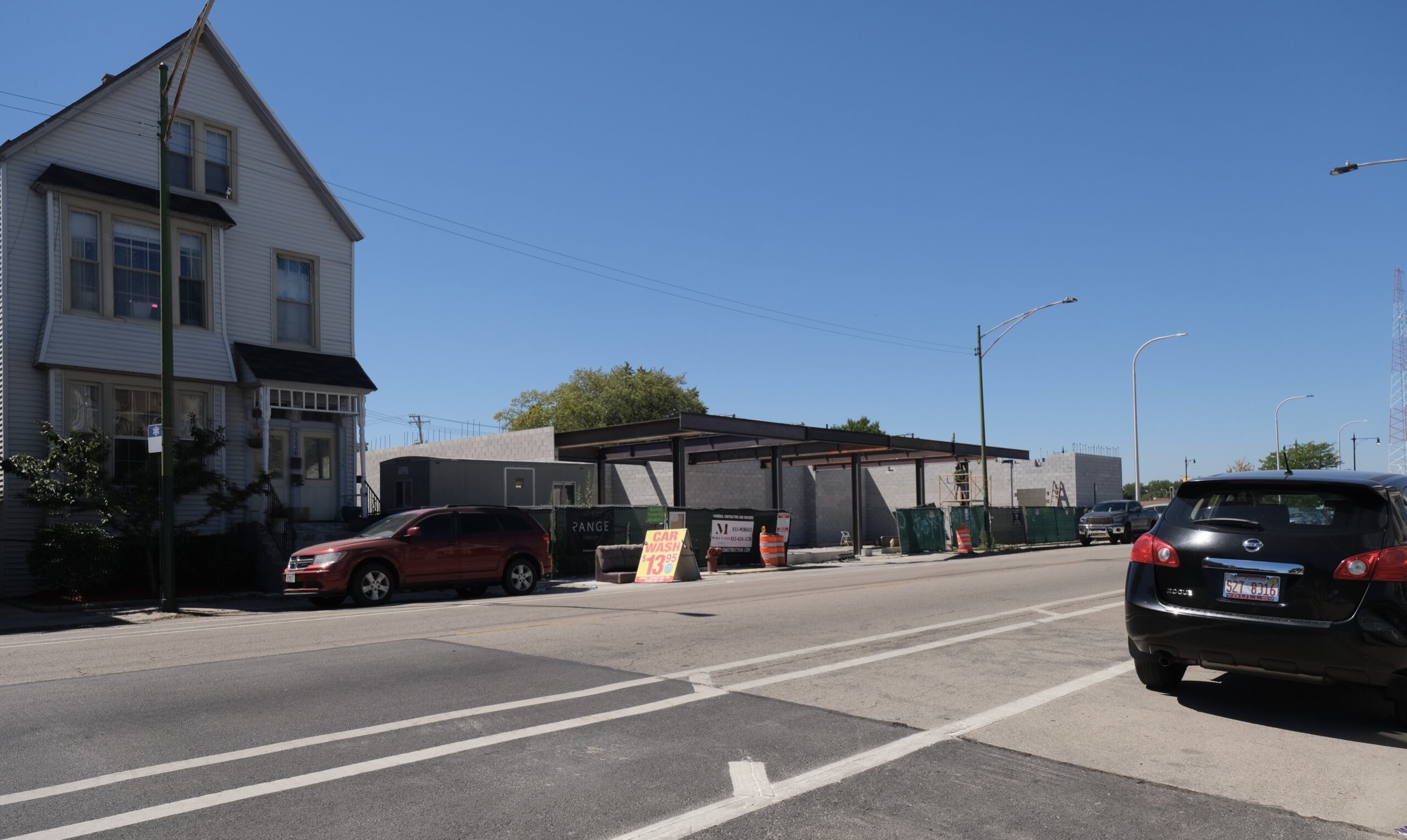
The Clybourn. Photo by Jack Crawford
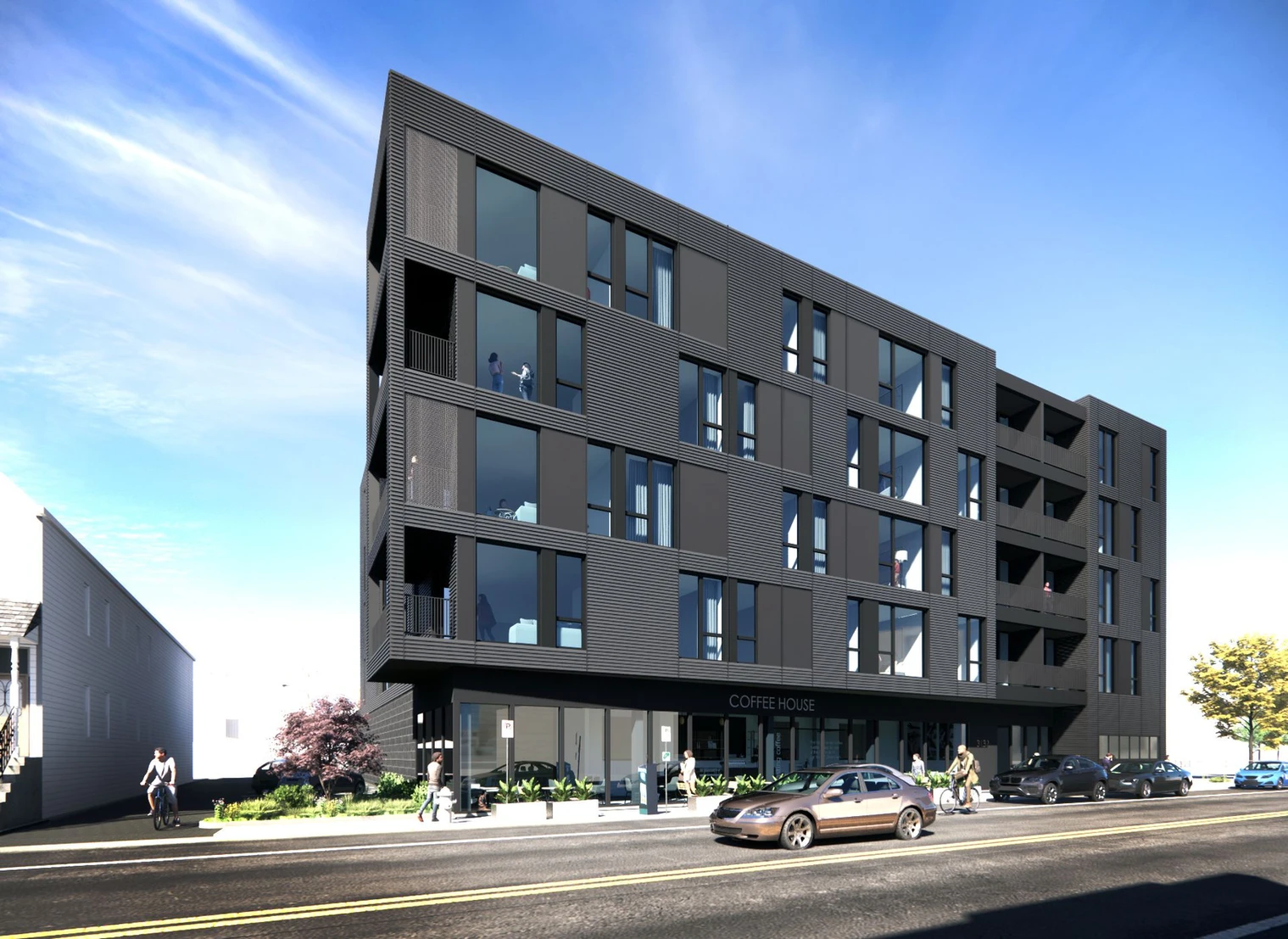
The Clybourn. Rendering by Level Architecture
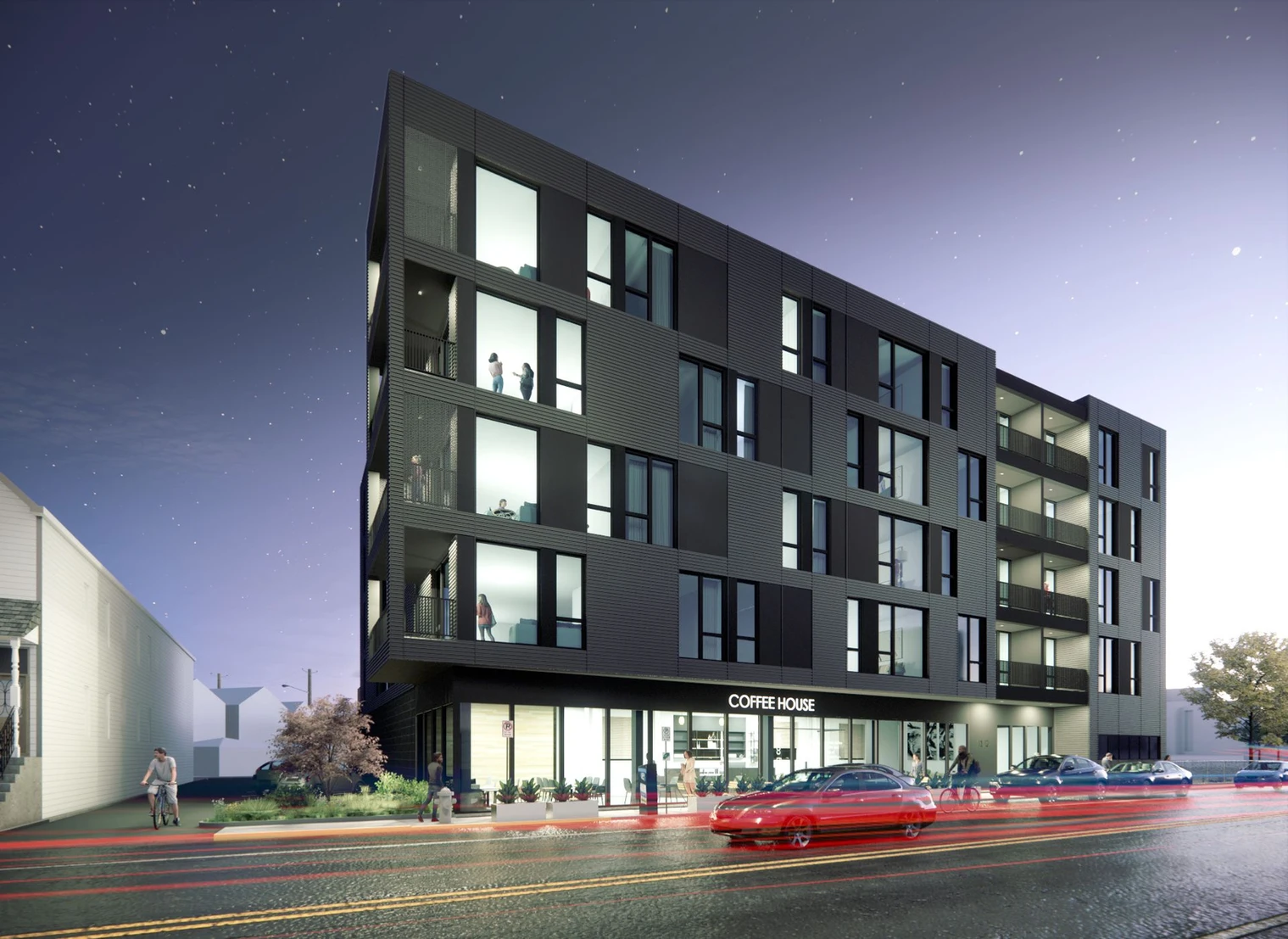
The Clybourn. Rendering by Level Architecture
Residents will have a choice of one-, two-, and three-bedroom floor plans. Amenities are set to include a fitness center along with an outdoor rooftop terrace connected to an indoor community room. The design, conceptualized by Level Architecture, will showcase a modern exterior through dark textured facades, inset balconies, and metal and Aluminum Composite Material (ACM) accents, all set against a backdrop of corrugated metal cladding.
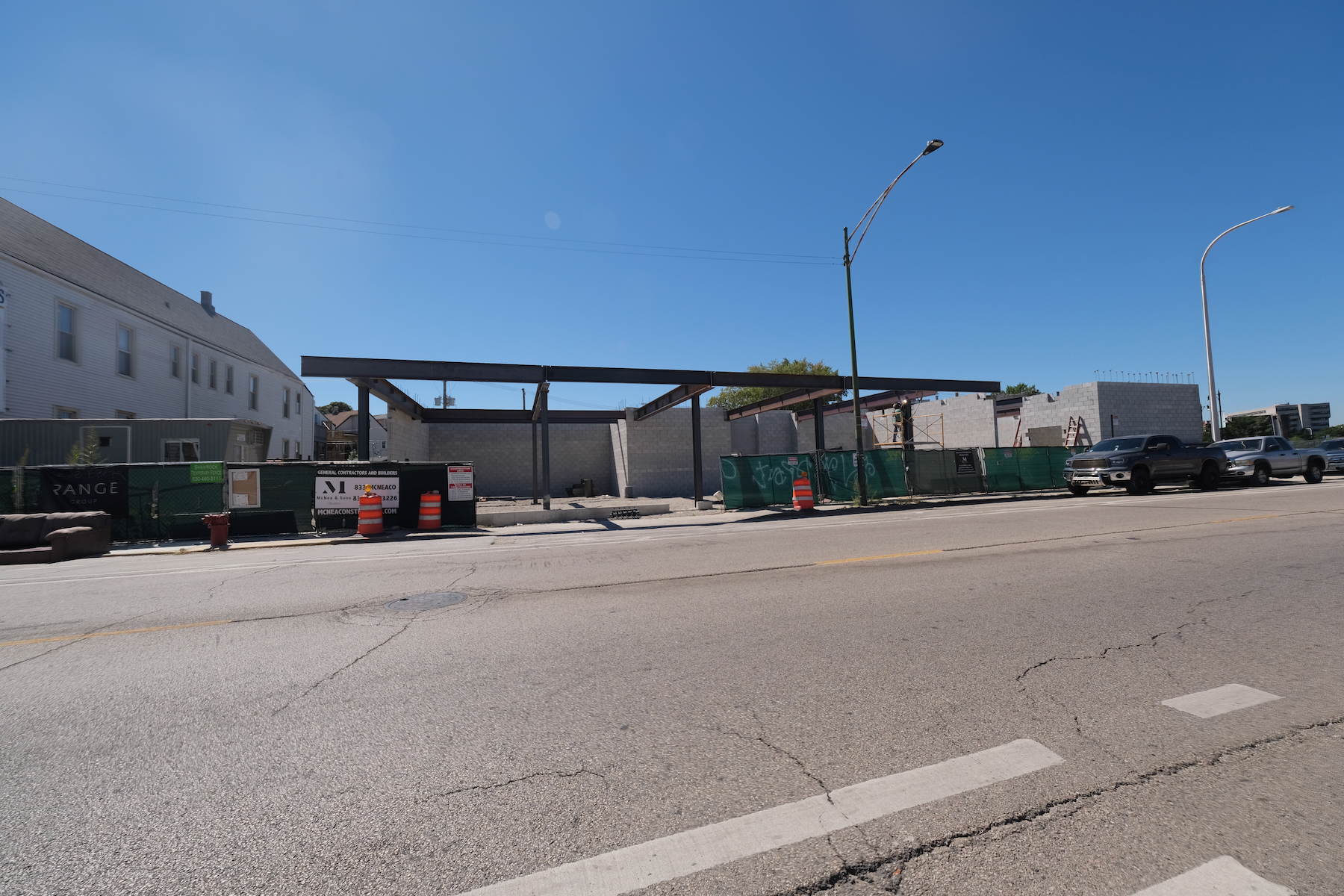
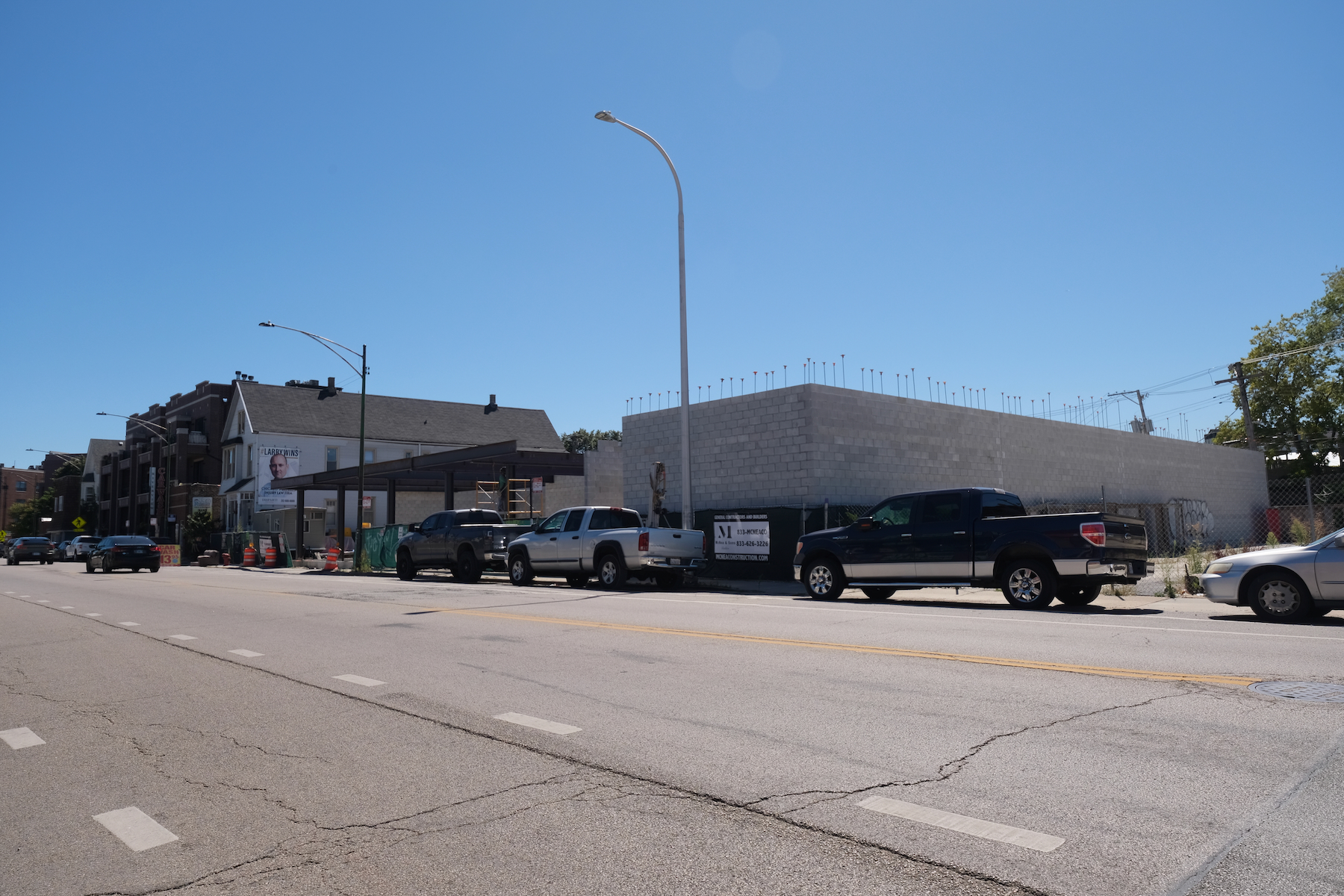
The Clybourn. Photo by Jack Crawford
Parking provisions will include 27 on-site spots and a ground-floor bicycle storage facility. The location also boasts robust public transit options; bus routes 49, X49, and 77 are all accessible within a one-minute walk. As for rail transit, there are no CTA or Metra rail stations within a 20-minute walking radius.
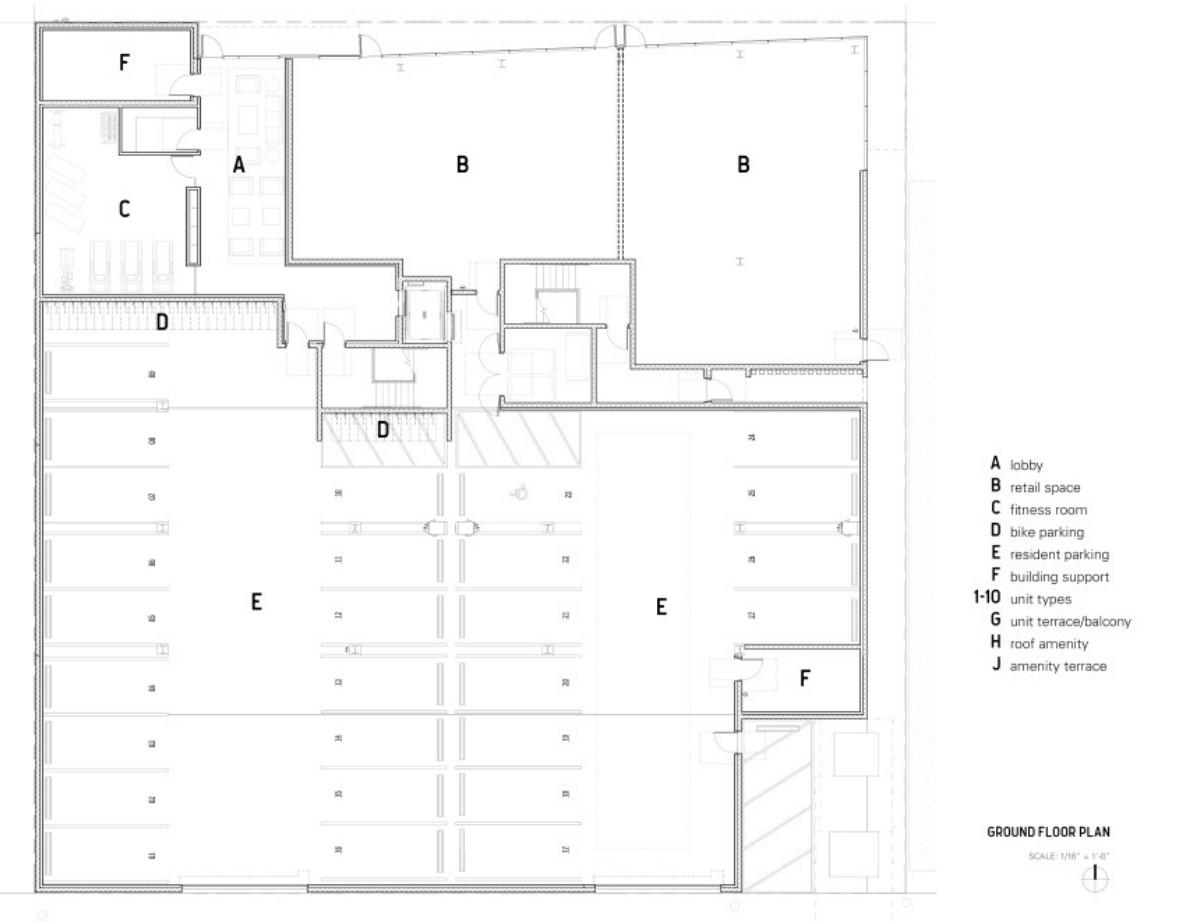
Ground floor plan for The Clybourn by Level Architecture
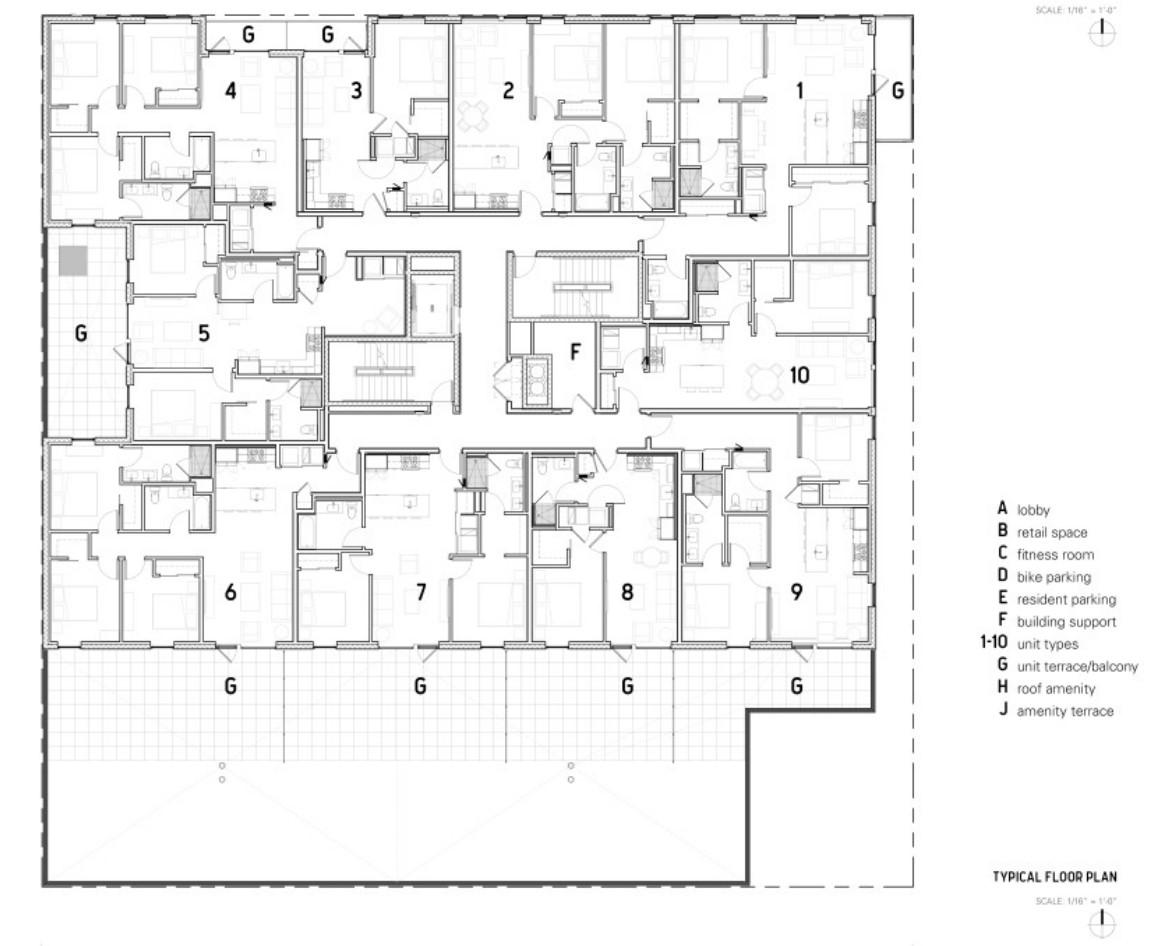
Typical floor plan for The Clybourn by Level Architecture
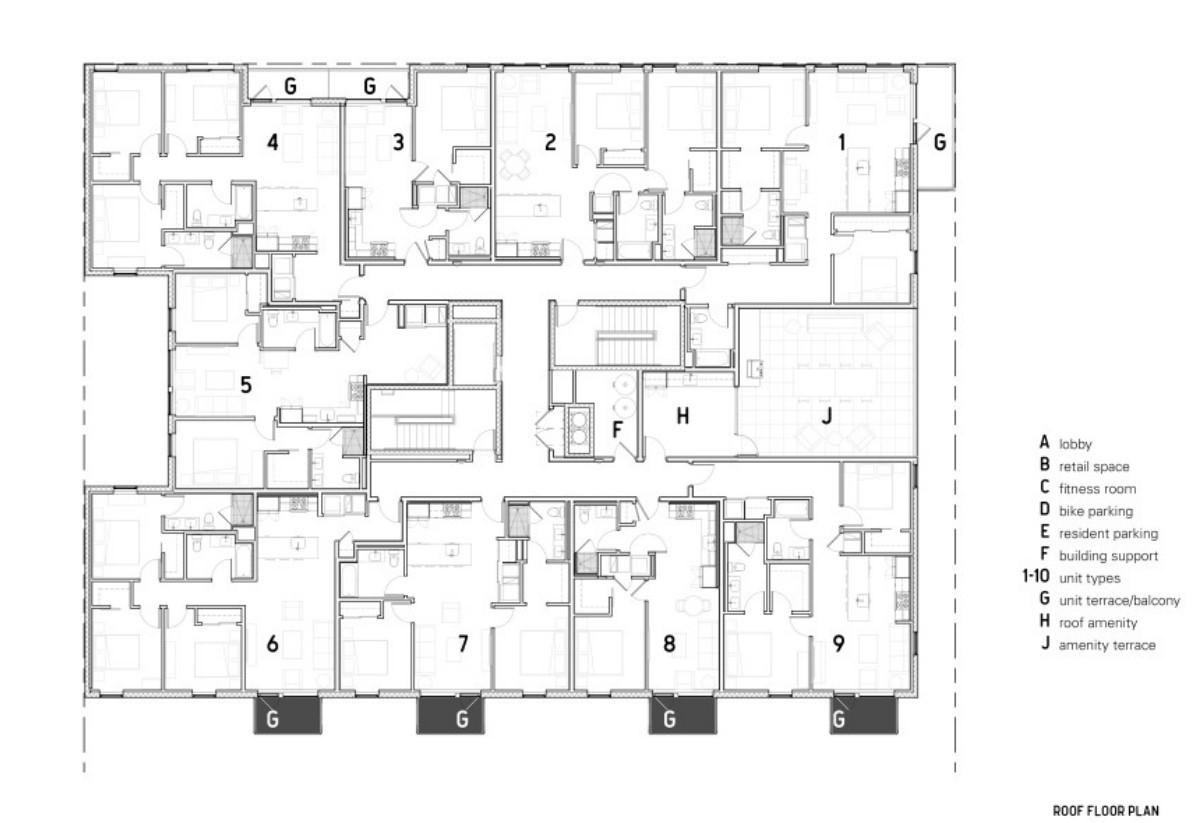
Top floor plan for The Clybourn by Level Architecture
The project comes with a reported price tag of $10 million and has McNea & Sons serving as the general contractor. Completion is expected by next year.
Subscribe to YIMBY’s daily e-mail
Follow YIMBYgram for real-time photo updates
Like YIMBY on Facebook
Follow YIMBY’s Twitter for the latest in YIMBYnews

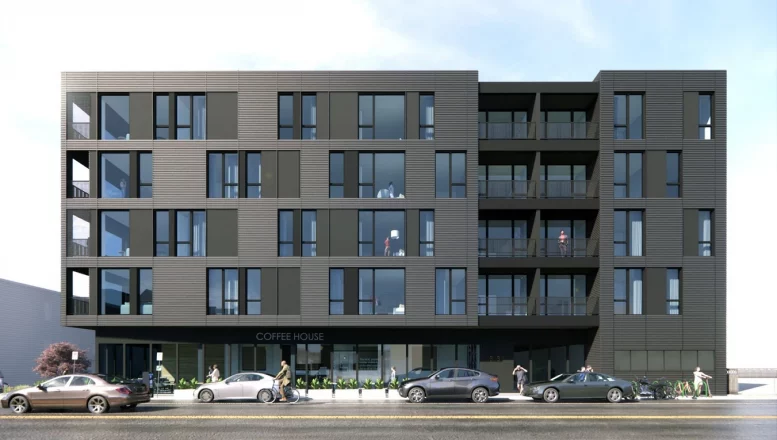
While this looks fine I’m just totally disappointed in what’s happened to the adjacent intersection since the Western/Belmont overpass was torn down 6-7 years ago. There should have been some master plan for how to “re-activate” the surrounding area but instead several vintage brick buildings were torn down and the “5 corners” now include:
1. A former gas station that was razed along with other structures behind it. (The project noted in this article is farther down Clybourn).
2. A huge new gas station across the street from razed gas station.
3. A terribly designed half-vacant strip mall whose prominent corner tenant is a dentist’s office that turns its back on the streets.
4. Another large empty lot that’s been empty for at least 15 years
5. A little-used section of a massive police Area HQ parking lot.
These sites had a lot more value collectively than they do individually. The city could have easily carved out and sold a chunk of the police parking lot (maybe even using the proceeds to help build a garage). Alderpeople could have worked with local business leaders and developers to steer the future vision for this corner. But it’s hard to see that happening now, because as much as having a giant concrete parking lot on one corner was an aesthetic challenge to new development and general livability, the gas station and strip mall have only made things worse — likely permanently so.