The mixed-use development known as “Coppia” at 1101 W Van Buren Street has achieved construction progress up to its seventh floor out of its planned 19 stories. This West Loop project from Pizzuti Development is positioned between two existing residential high rises, filling a formerly vacant site.
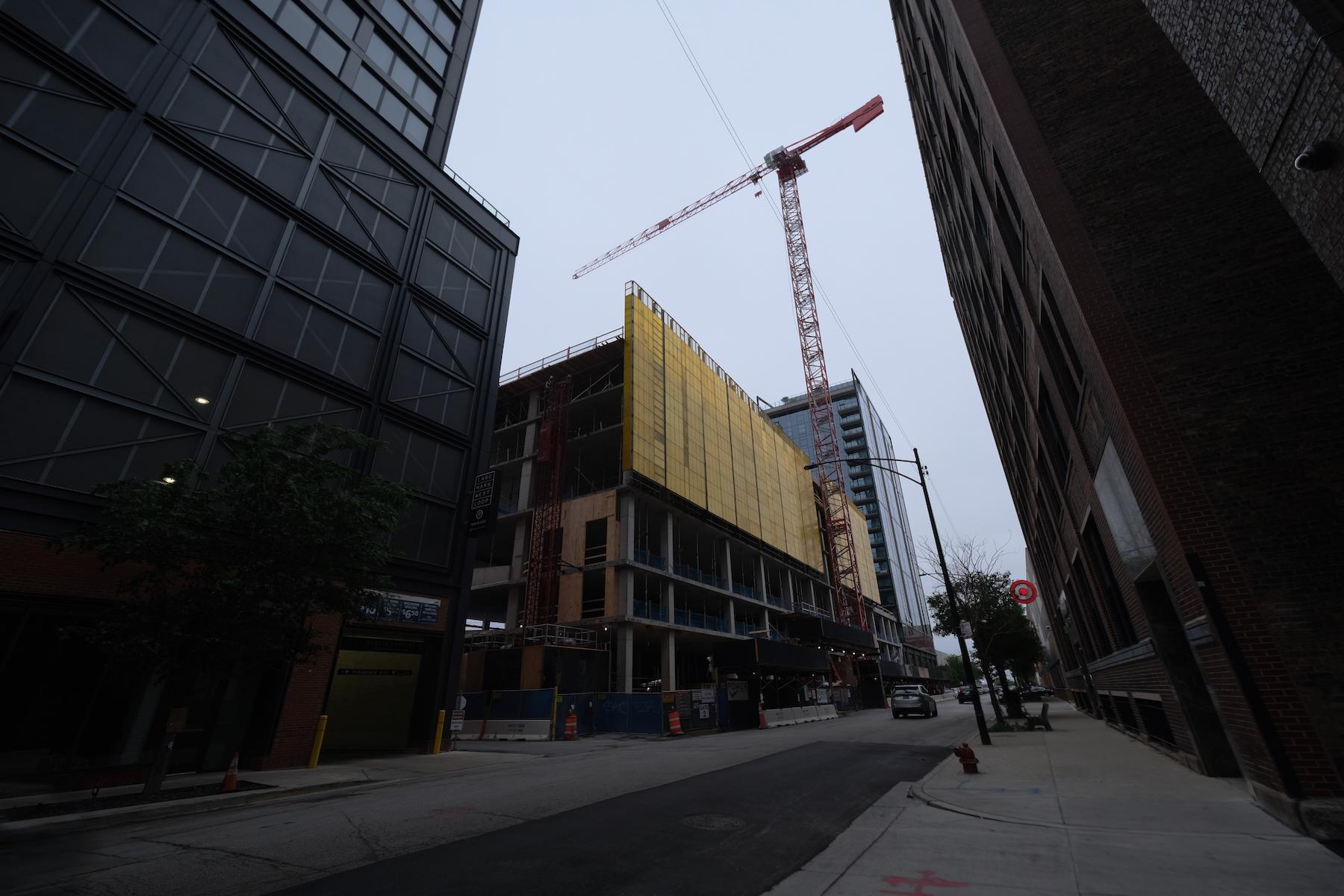
Coppia. Photo by Jack Crawford
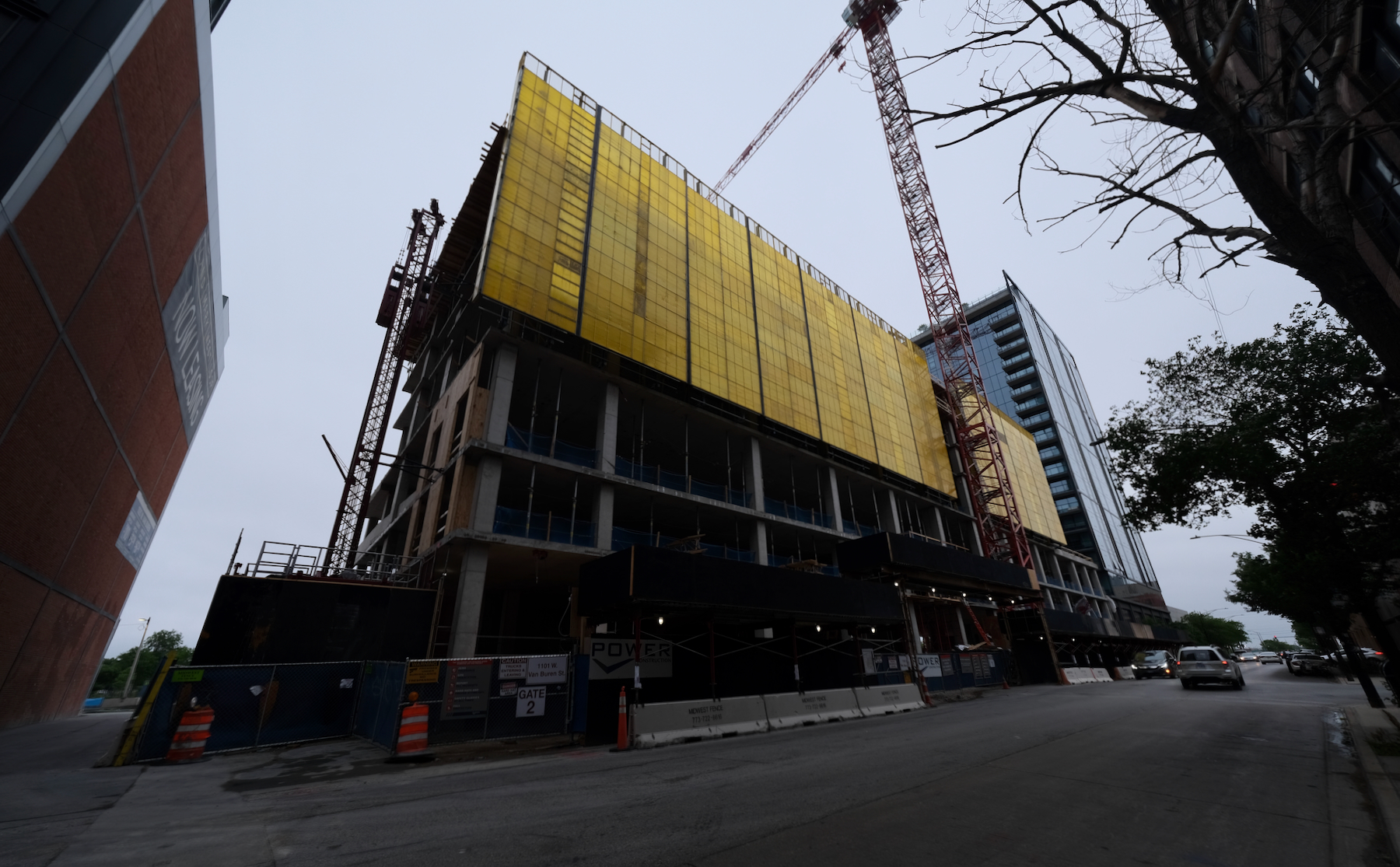
Coppia. Photo by Jack Crawford
The developing structure will introduce 298 apartment units and ground-level commercial space to the neighborhood. The unit layouts will range from studios to three-bedroom apartments. There will also be penthouses on the top two levels.
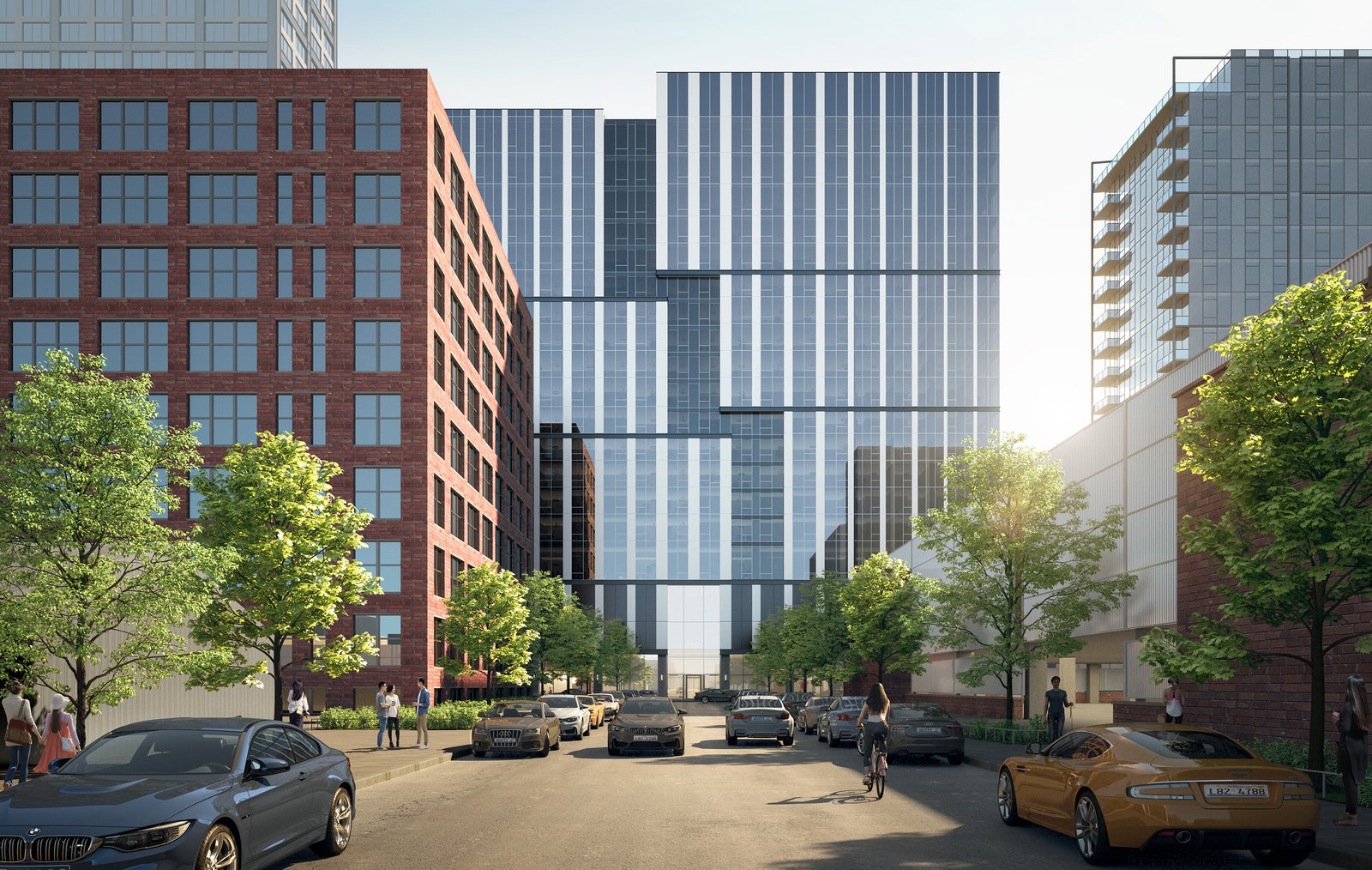
Coppia. Rendering by Goettsch Partners
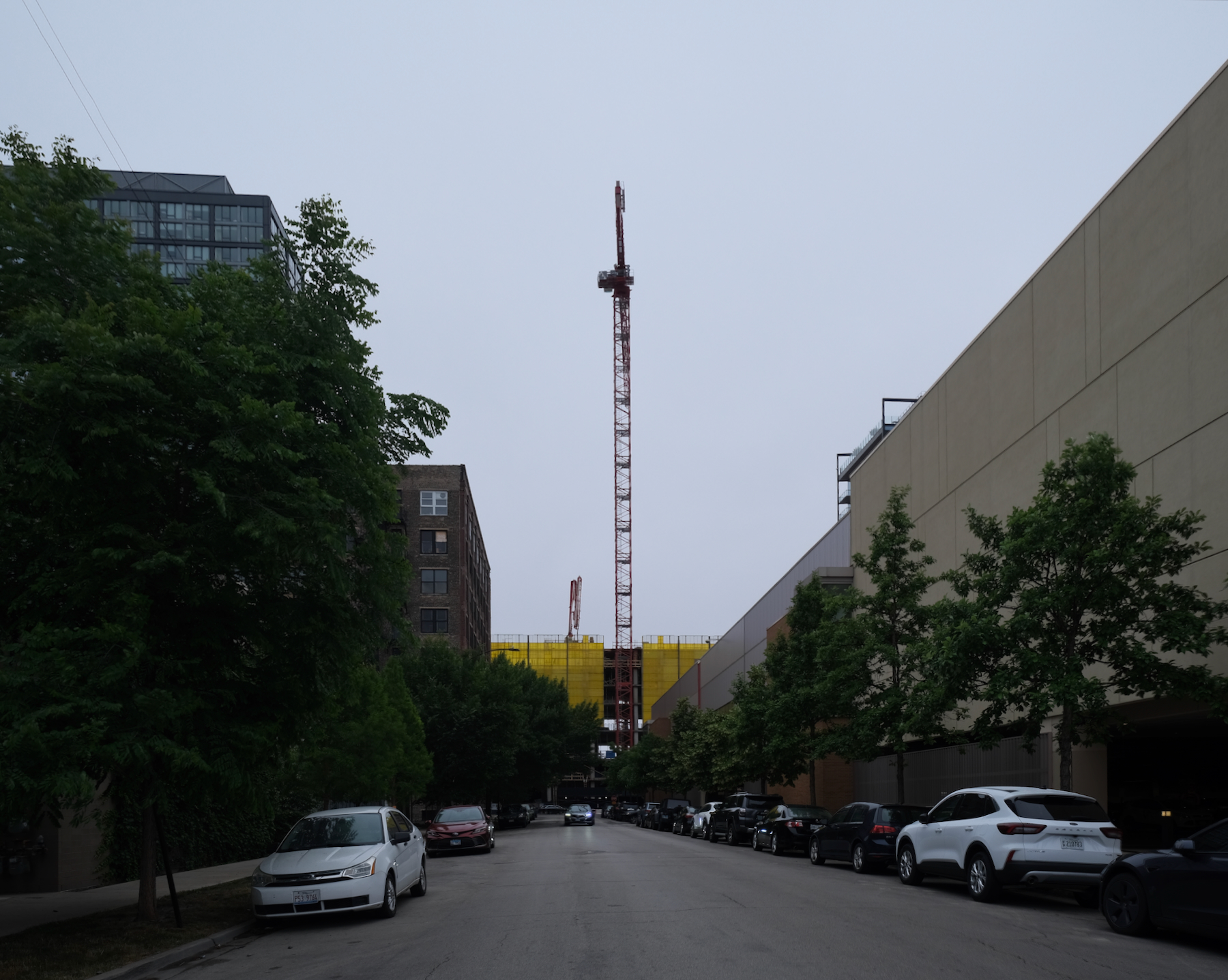
Coppia. Photo by Jack Crawford
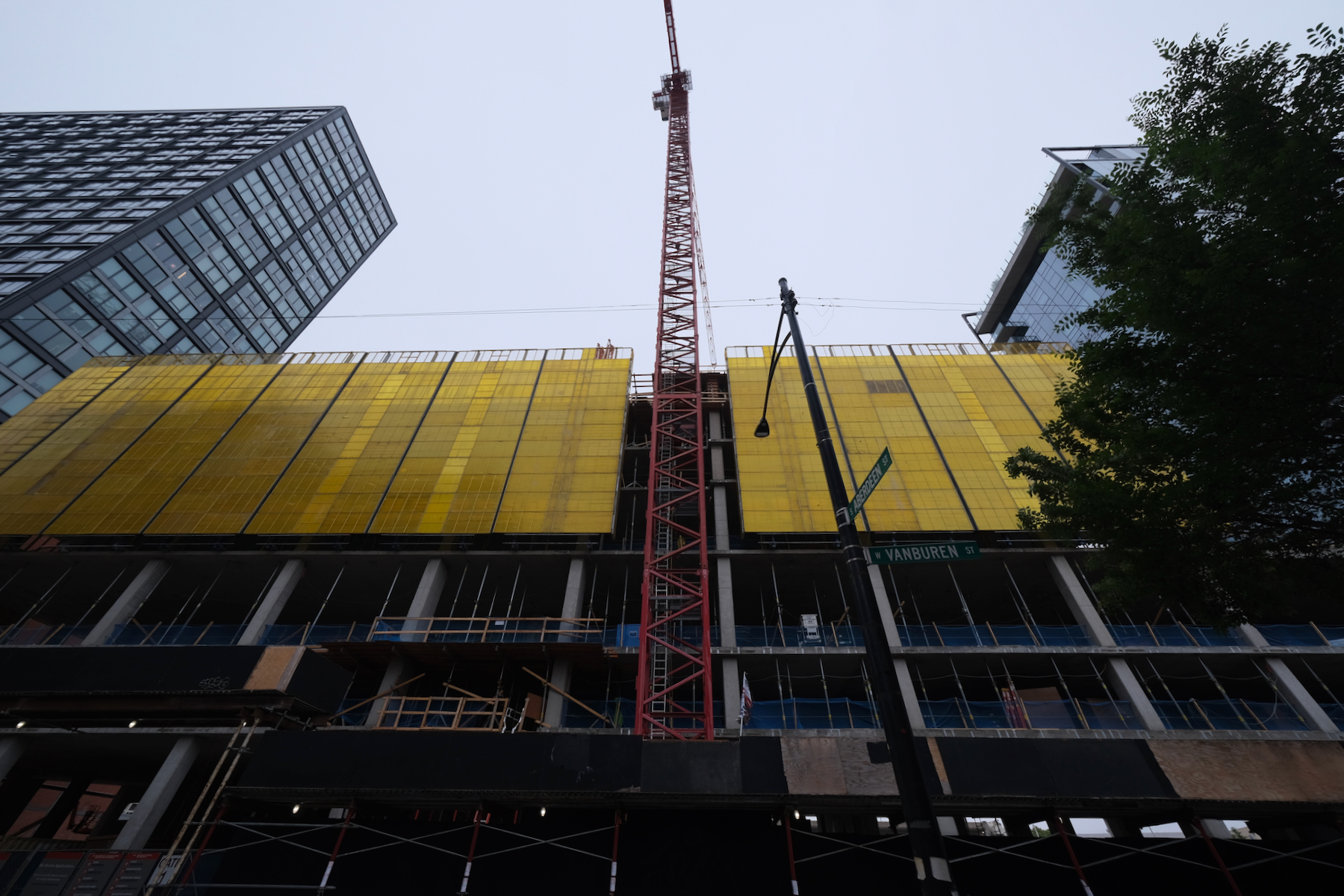
Coppia. Photo by Jack Crawford
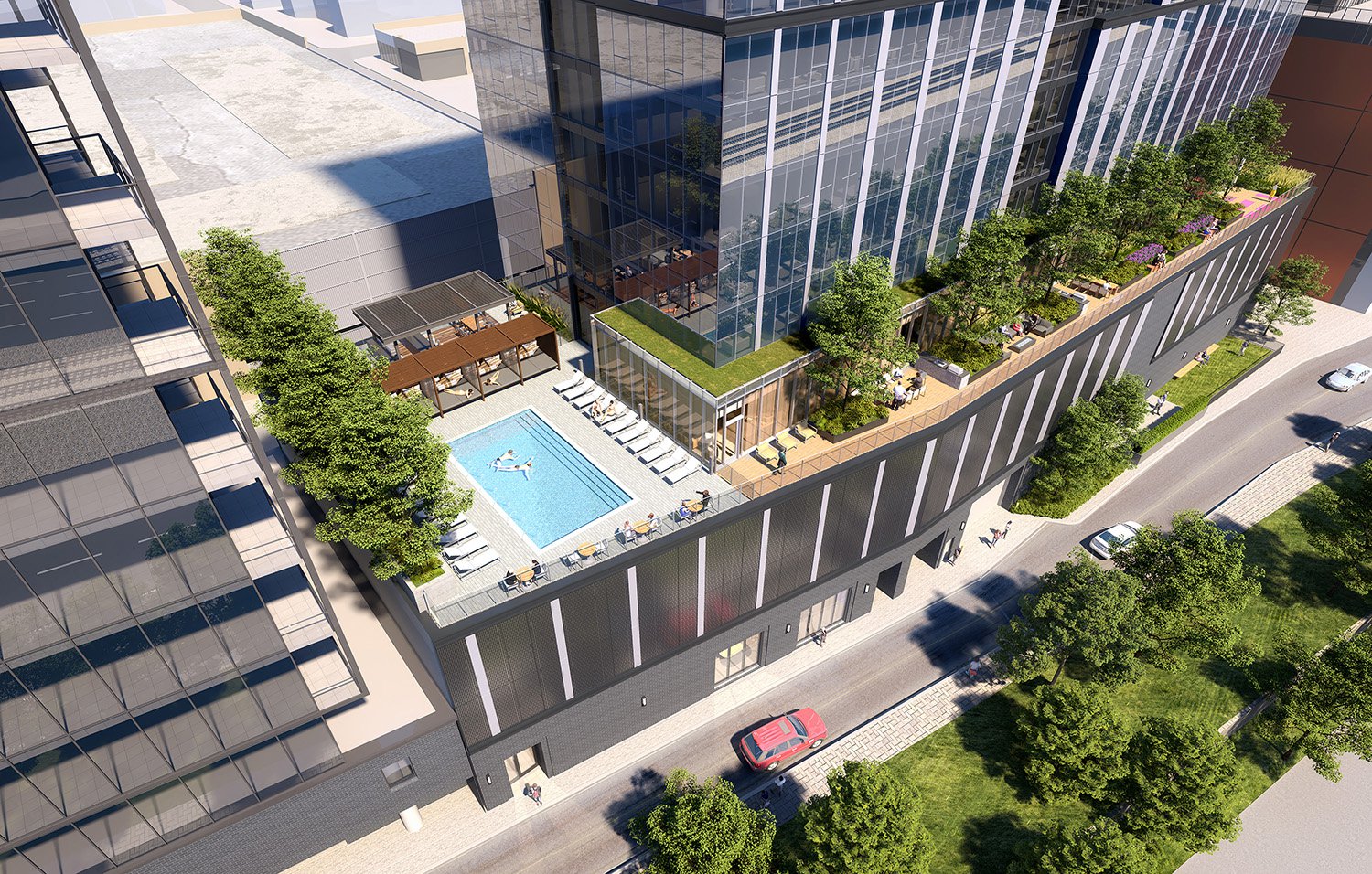
Coppia. Rendering by Goettsch Partners
The development will offer a variety of amenities. Outside, the amenities include a deck with a pool, bar, cabanas, barbeque stations, fireplaces, and fire pits. Inside, there will be a 2,200-square-foot game room with arcade games, a golf simulator, and shuffleboard. It also plans to feature a fitness center, a clubroom, a 5,000 square-foot co-working space, a dog park with a spa, a 24-hour concierge service, and bicycle storage.
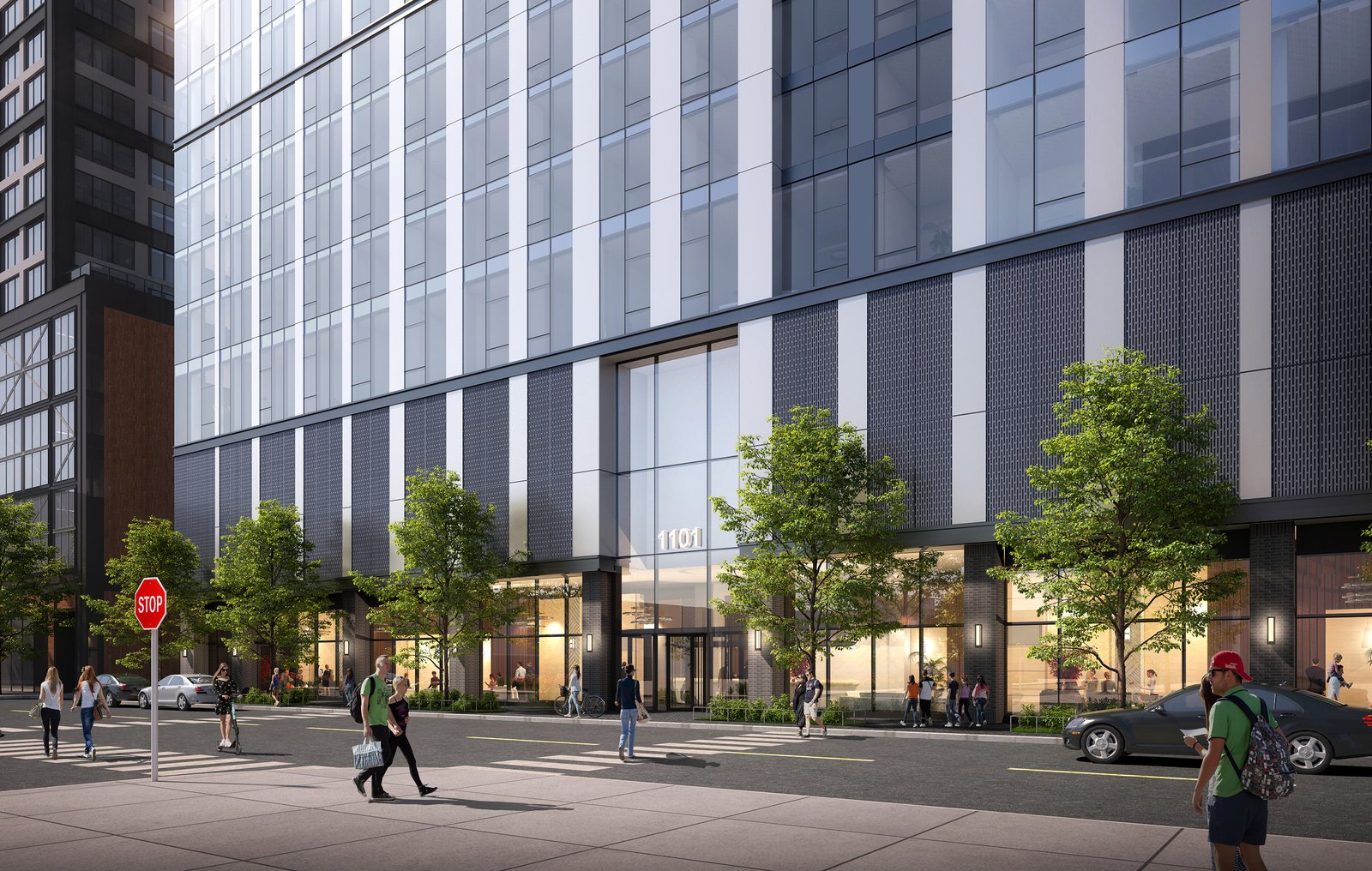
Coppia. Rendering by Goettsch Partners
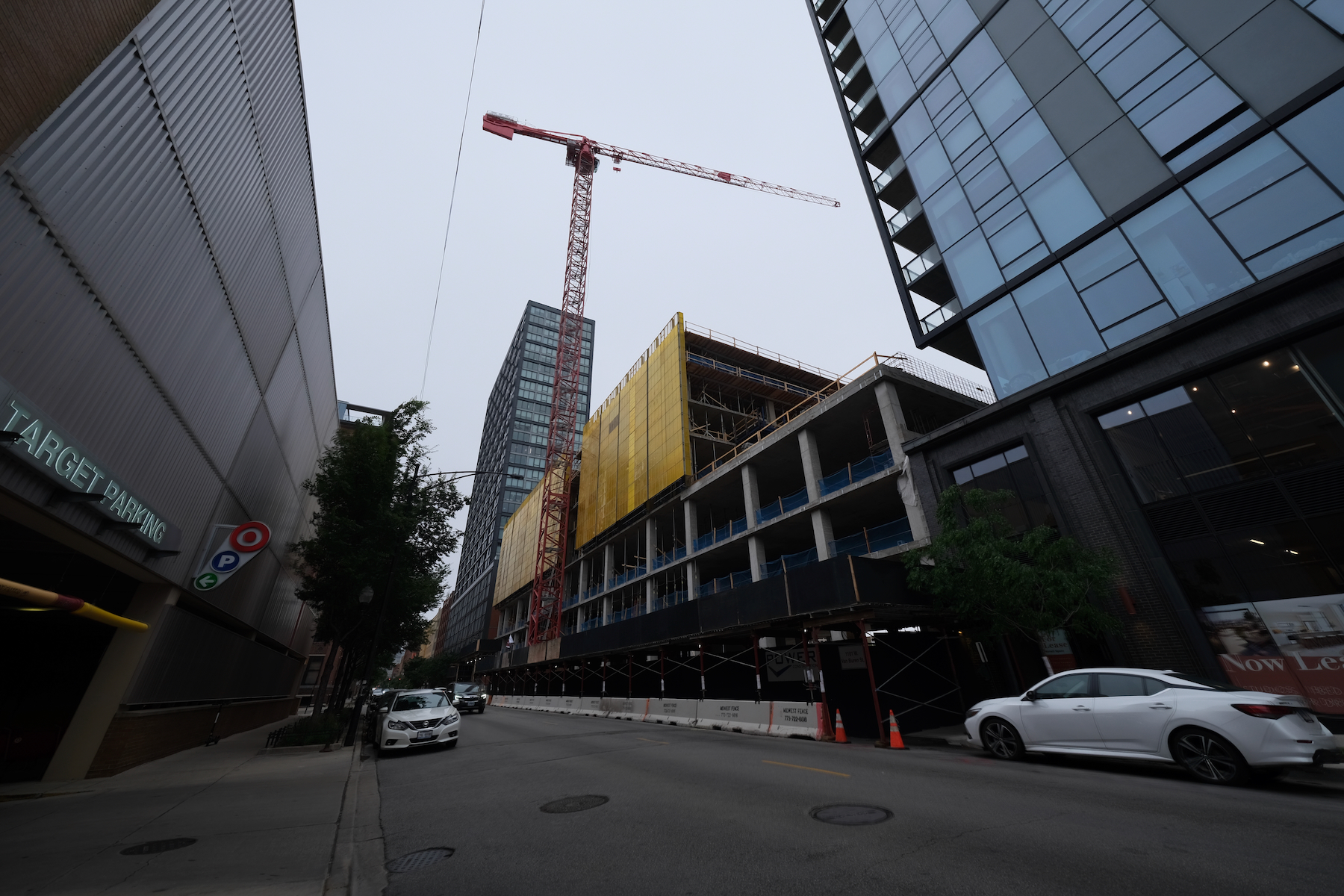
Coppia. Photo by Jack Crawford
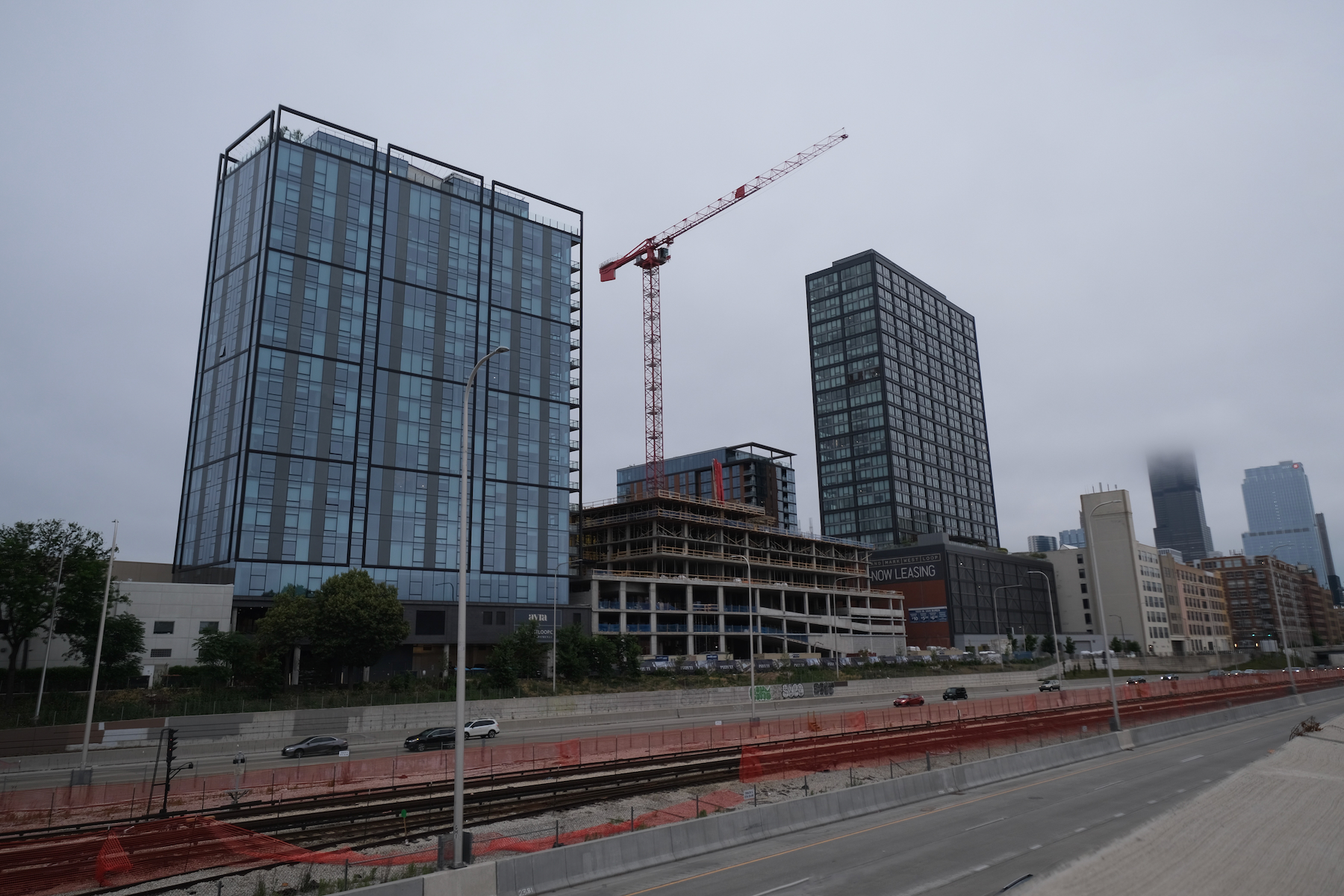
Coppia. Photo by Jack Crawford
The design by Goettsch Partners features a high-rise with a glass curtain wall facade covering the slender and rectangular form of the building. The exterior includes a pattern of darker blue windows and light vertical metal panels. The roofline will have two different heights, and the ground level will include brick columns along Van Buren Street.
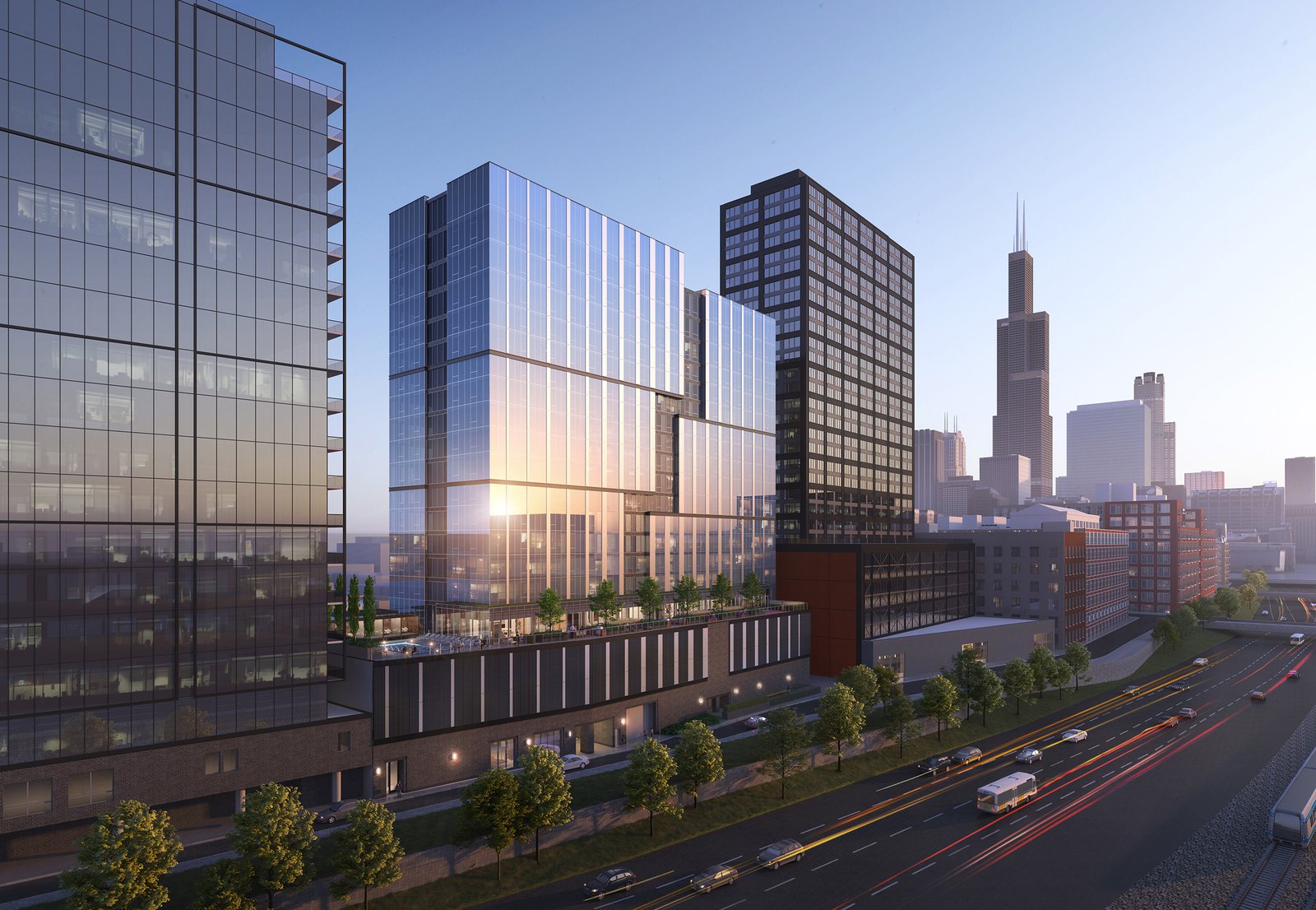
Coppia. Rendering by Goettsch Partners
The building will offer 82 on-site parking spaces. It is also located near several public transit options. The CTA Blue Line’s Racine station is a four-minute walk to the west, and bus stops for Routes 7, 8, 20, 60, and 126 are also within walking distance.
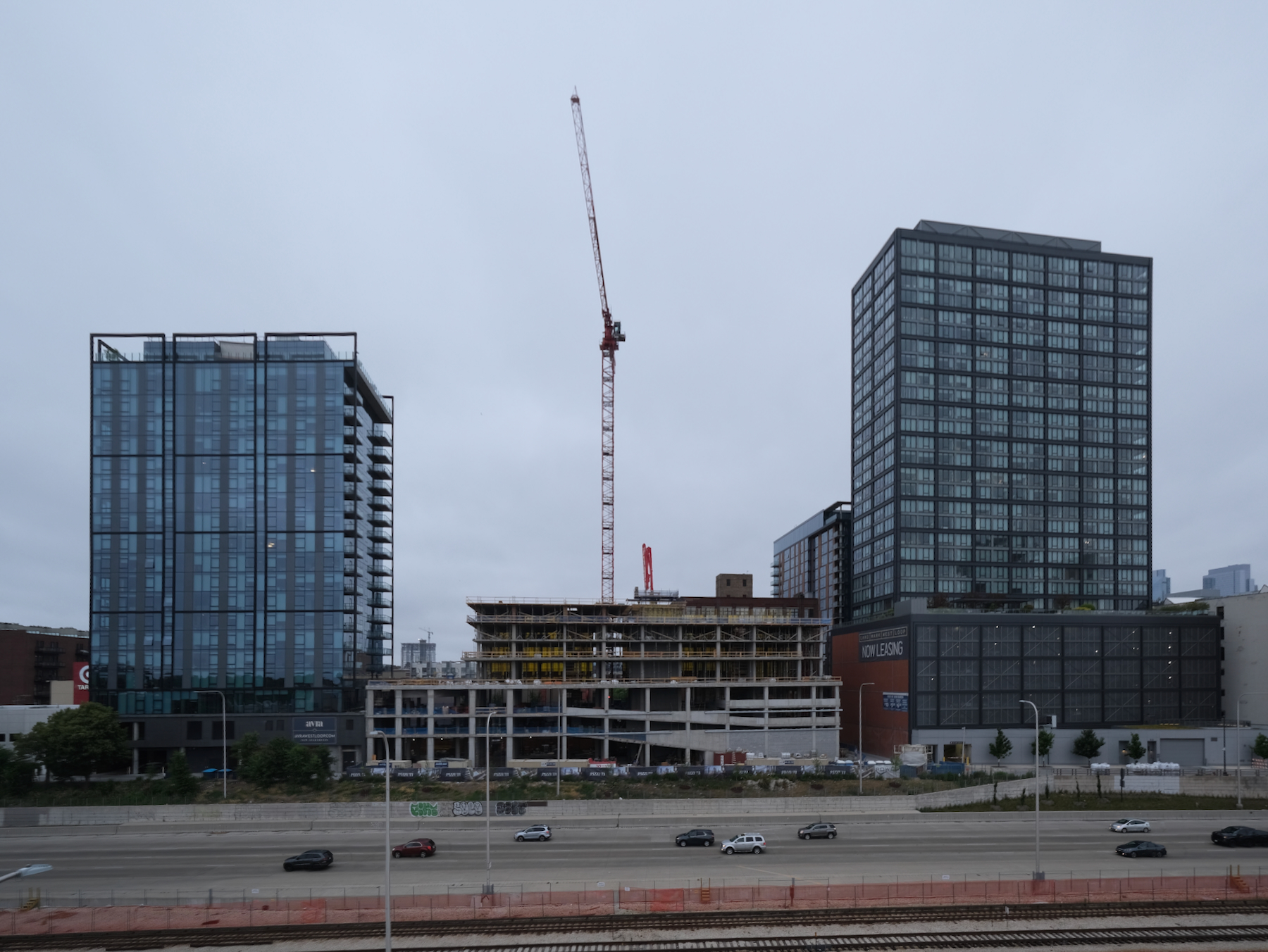
Coppia. Photo by Jack Crawford
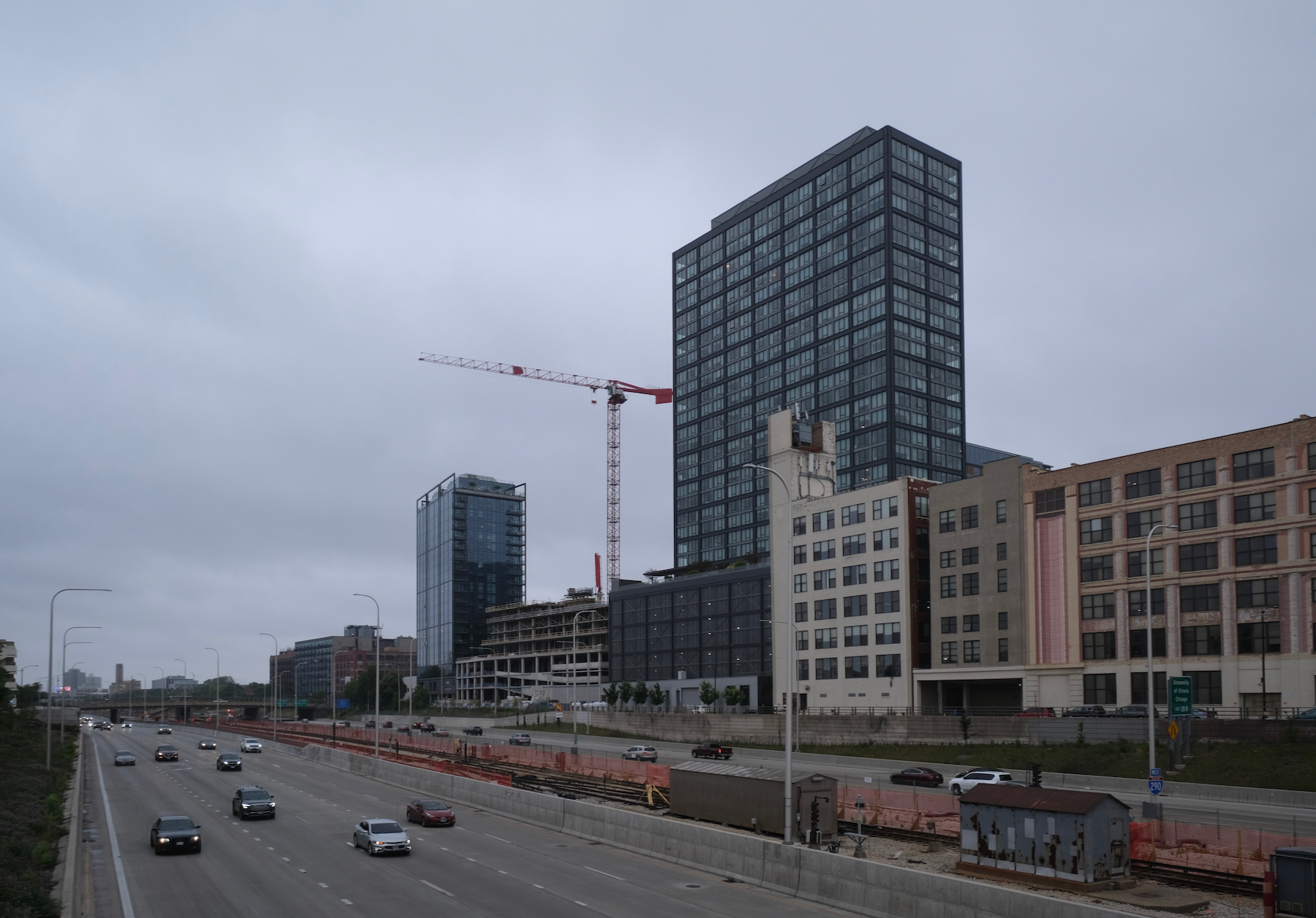
Coppia. Photo by Jack Crawford
Power Construction is the general contractor for the project. As of now, the building is planned to open by next year.
Subscribe to YIMBY’s daily e-mail
Follow YIMBYgram for real-time photo updates
Like YIMBY on Facebook
Follow YIMBY’s Twitter for the latest in YIMBYnews

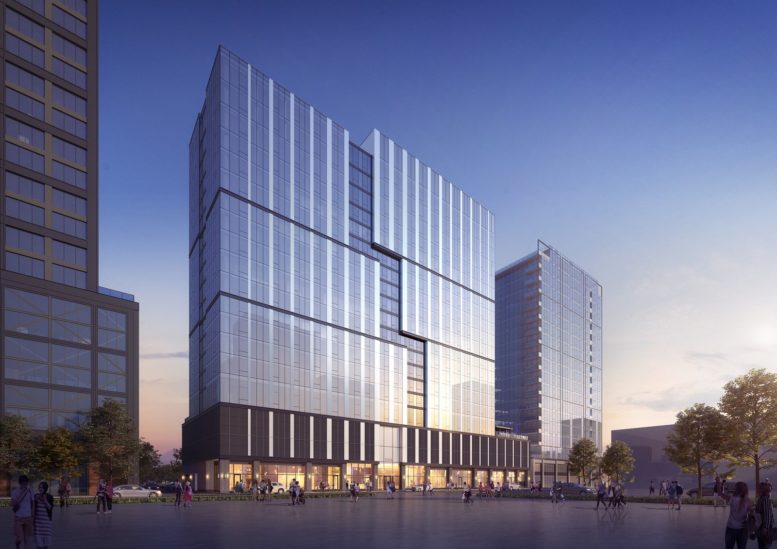
What this area seriously needs is a massive highway cap over 290. A green beltway or some grid restoration would do the West Side wonders. “Sink” the blue line and give it proper stations not choked up in exhaust during all hours of the day.
Couldn’t agree more, the highways don’t do any of the bordering neighborhoods any favors.
💯
I’m all for a highway cap over 290 (at least for the number of blocks as seen in the pix) AND a cap over the Kennedy between the Loop and West Loop(this would be my first option)
this is 19 floors or 21 floors