A nine-story development known as “Platform 4611” has completed construction at 4611 N Broadway in Uptown. The 103-foot mixed-use building was co-developed between The John Buck Company and Free Market Ventures, yielding 200 new apartments and 12,000 square feet of ground-level retail space.
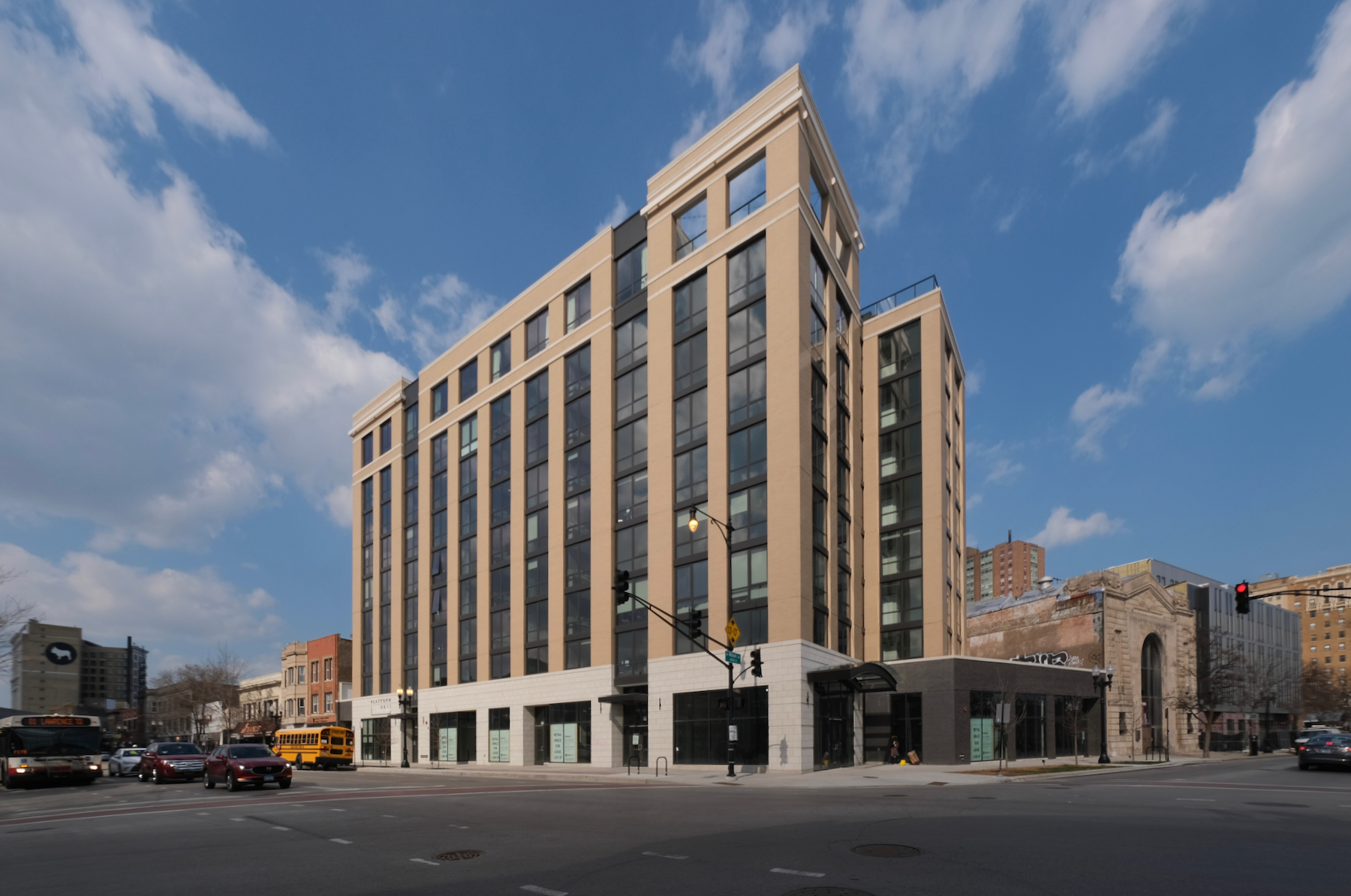
Platform 4611. Photo by Jack Crawford
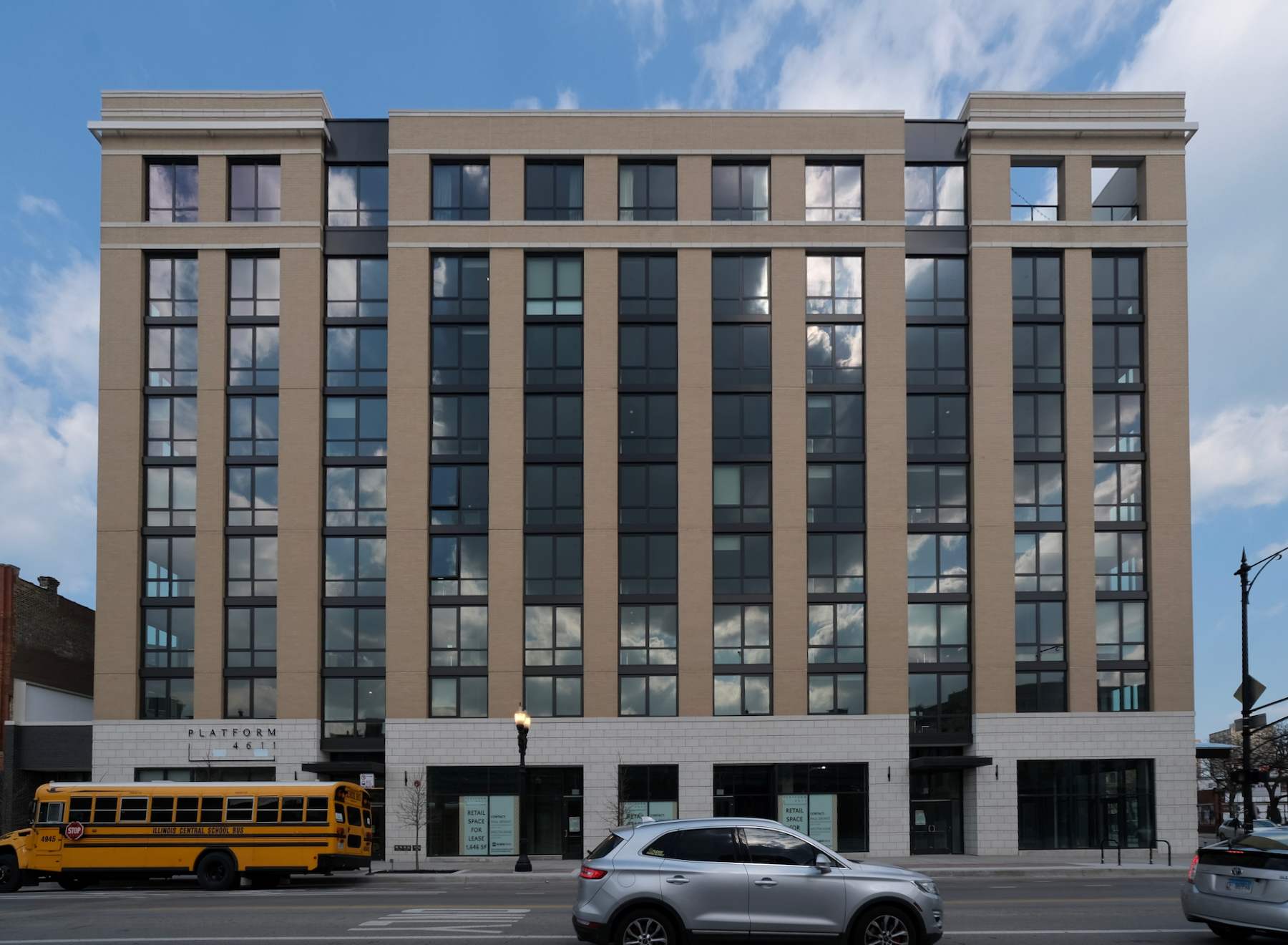
Platform 4611. Photo by Jack Crawford
Pappageorge Haymes’ L-shaped design features a mostly tan masonry exterior, floor-to-ceiling windows, and dark metal accents. The exception to the tan brickwork is a white masonry and a glass storefront facade lining the ground floor. At the southernmost corner of the ninth floor is an outdoor amenity deck that’s encased in an open parapet extending from the street wall.
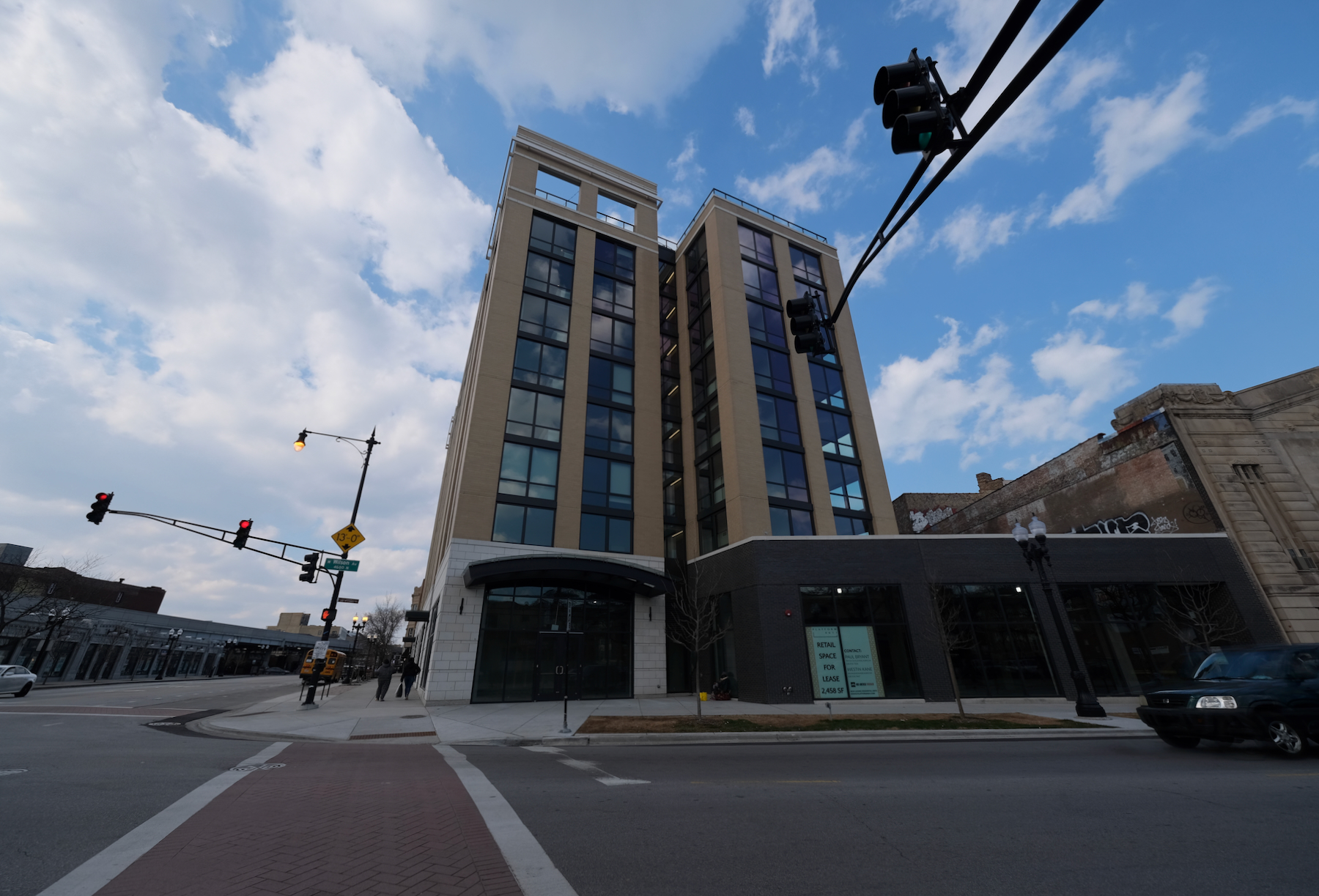
Platform 4611. Photo by Jack Crawford
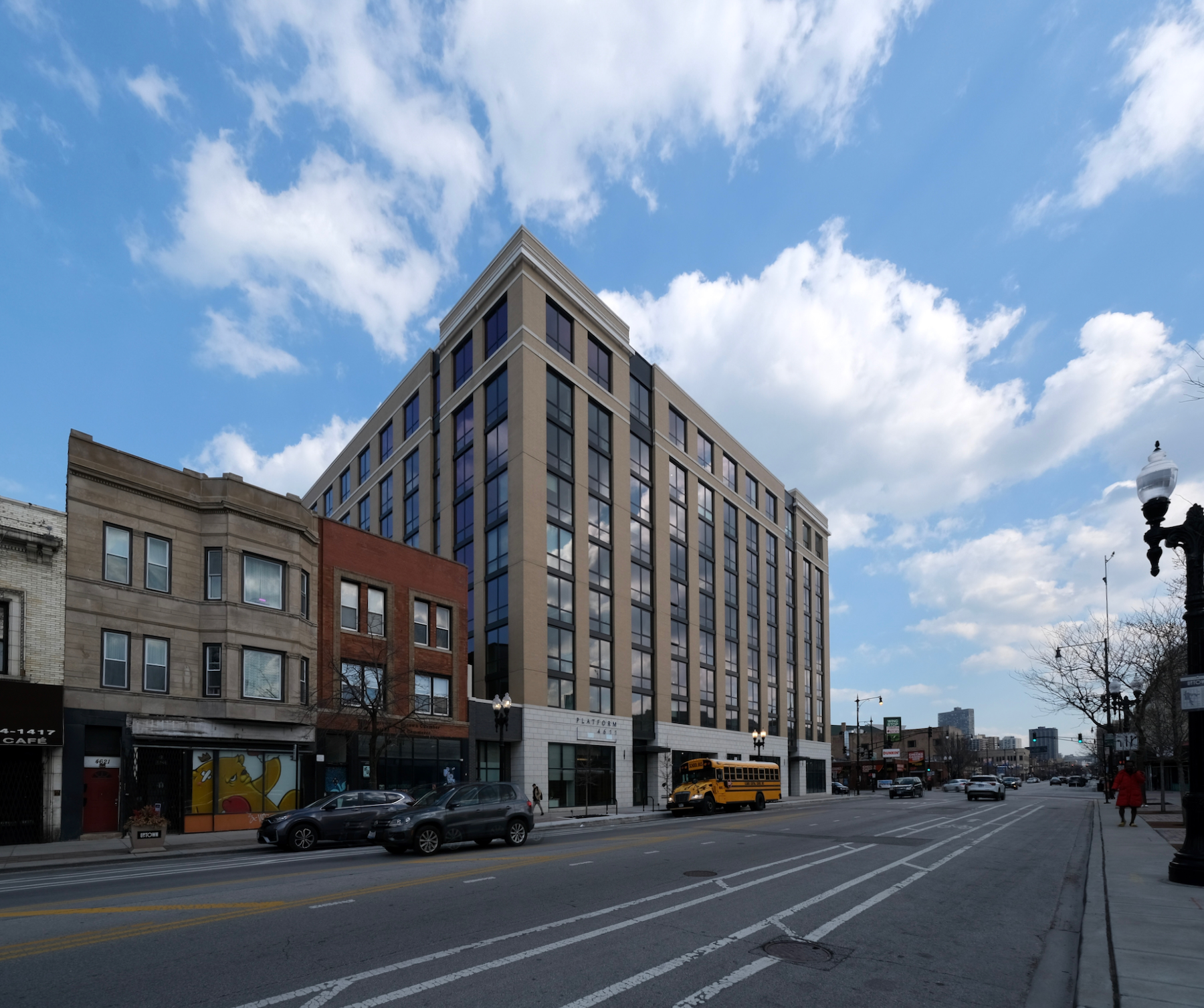
Platform 4611. Photo by Jack Crawford
The building’s commercial portion will be divided into apartments ranging from 1,628 to 2,178 square feet. Meanwhile, residential units on the eight upper levels will provide studios from 423 sq ft / $1,500; one-bedrooms from 592 sq ft / $1,940; two-bedrooms from 834 sq ft / $3,050; and a three-bedroom option at 1,408 sq ft / $4,740. The units are equipped with stainless steel appliances, a gas cooktop, and 9-foot ceilings. They also feature in-unit washer and dryer, floor-to-ceiling windows, soft-close cabinetry, ceramic tile backsplash, and black matte fixtures.
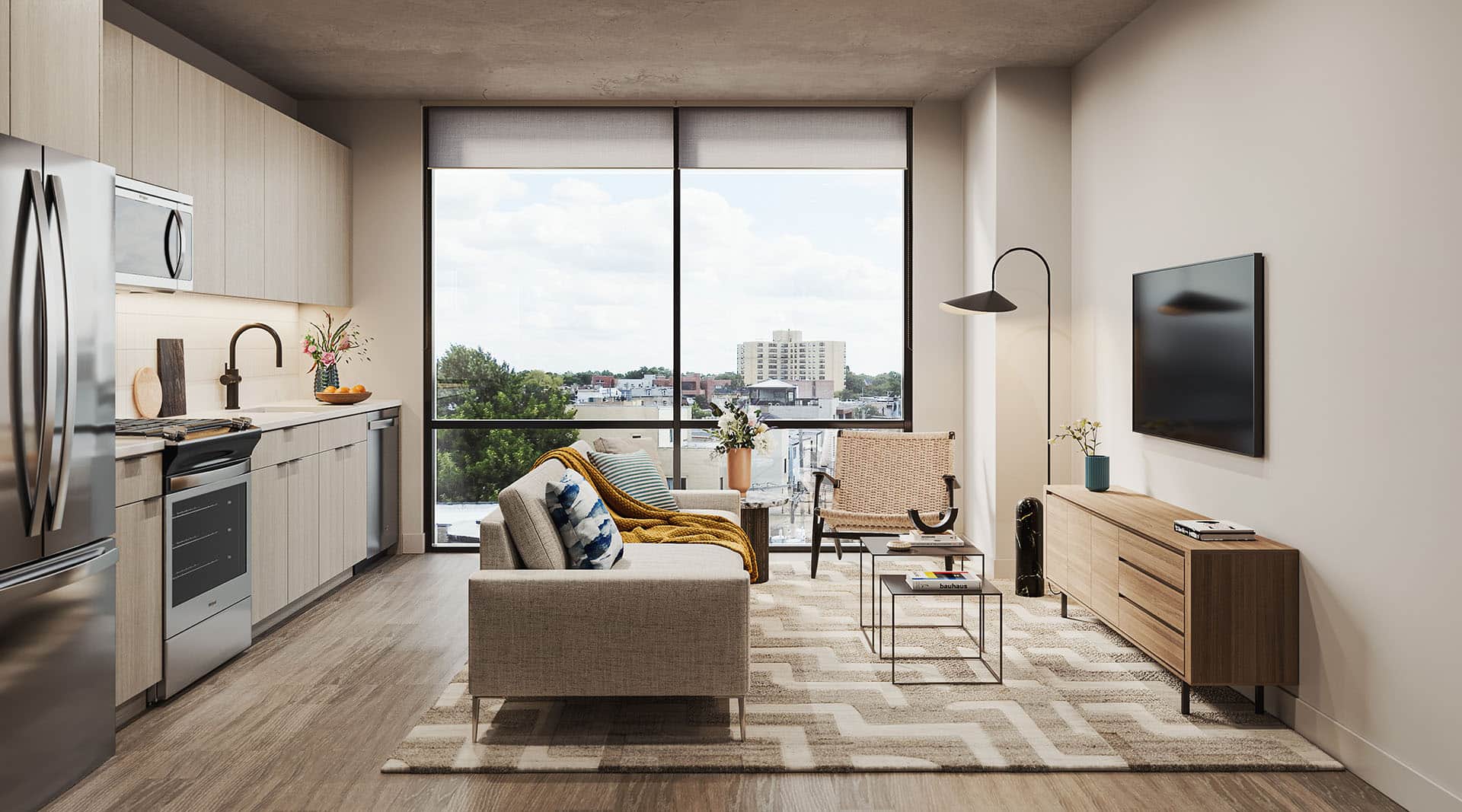
Platform 4611 unit. Image via The John Buck Company

Platform 4611 unit. Image via The John Buck Company
The property offers a variety of amenities, including a fitness center, game room, resident lounge, and workspaces on each floor. There is also a demonstration kitchen, a rooftop deck with grills and fireplaces, coworking spaces, and reservable offices. Additional features include a dog wash, ground floor retail, VTS Rise access technology, and door staff and concierge services.
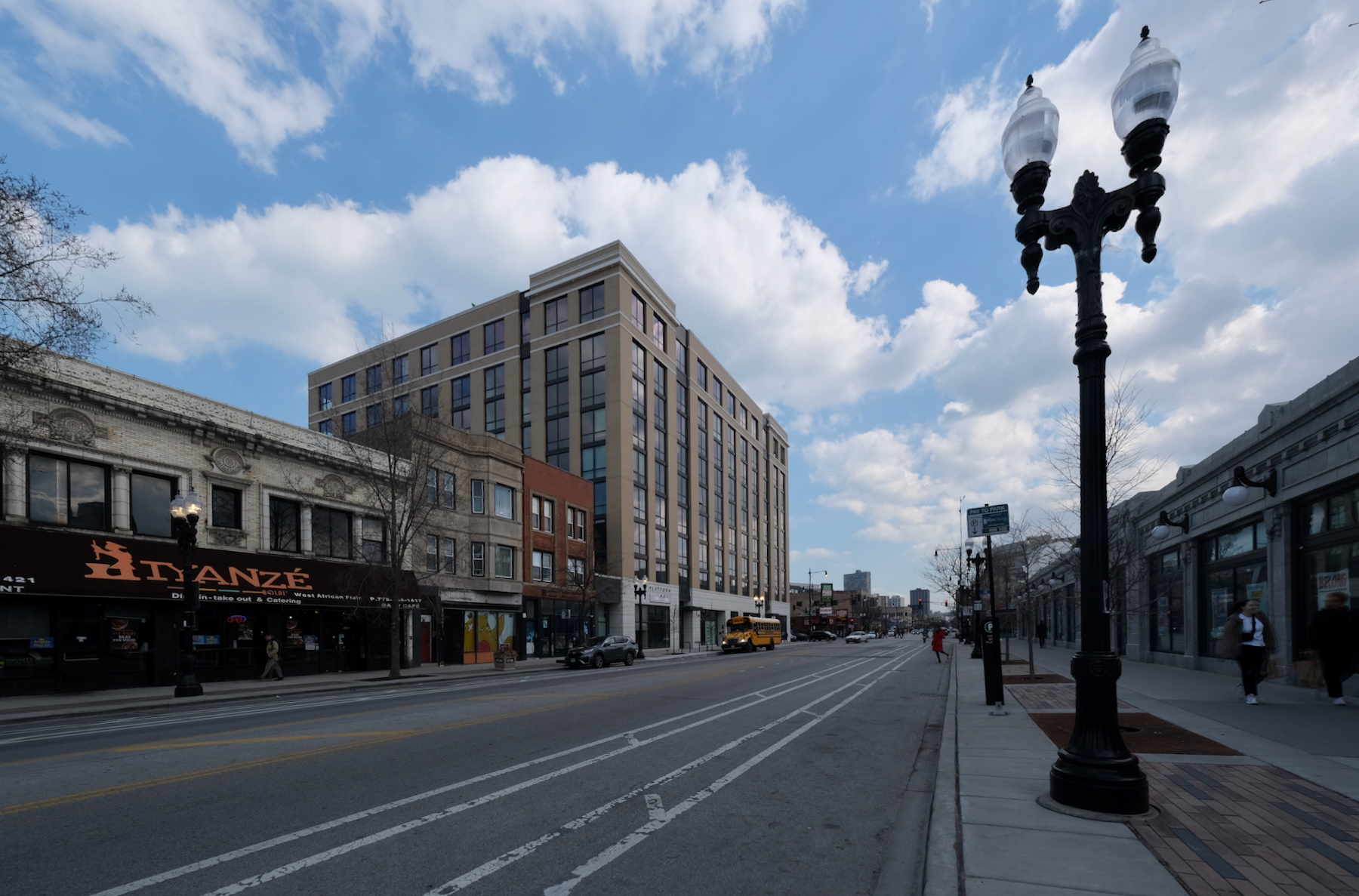
Platform 4611. Photo by Jack Crawford
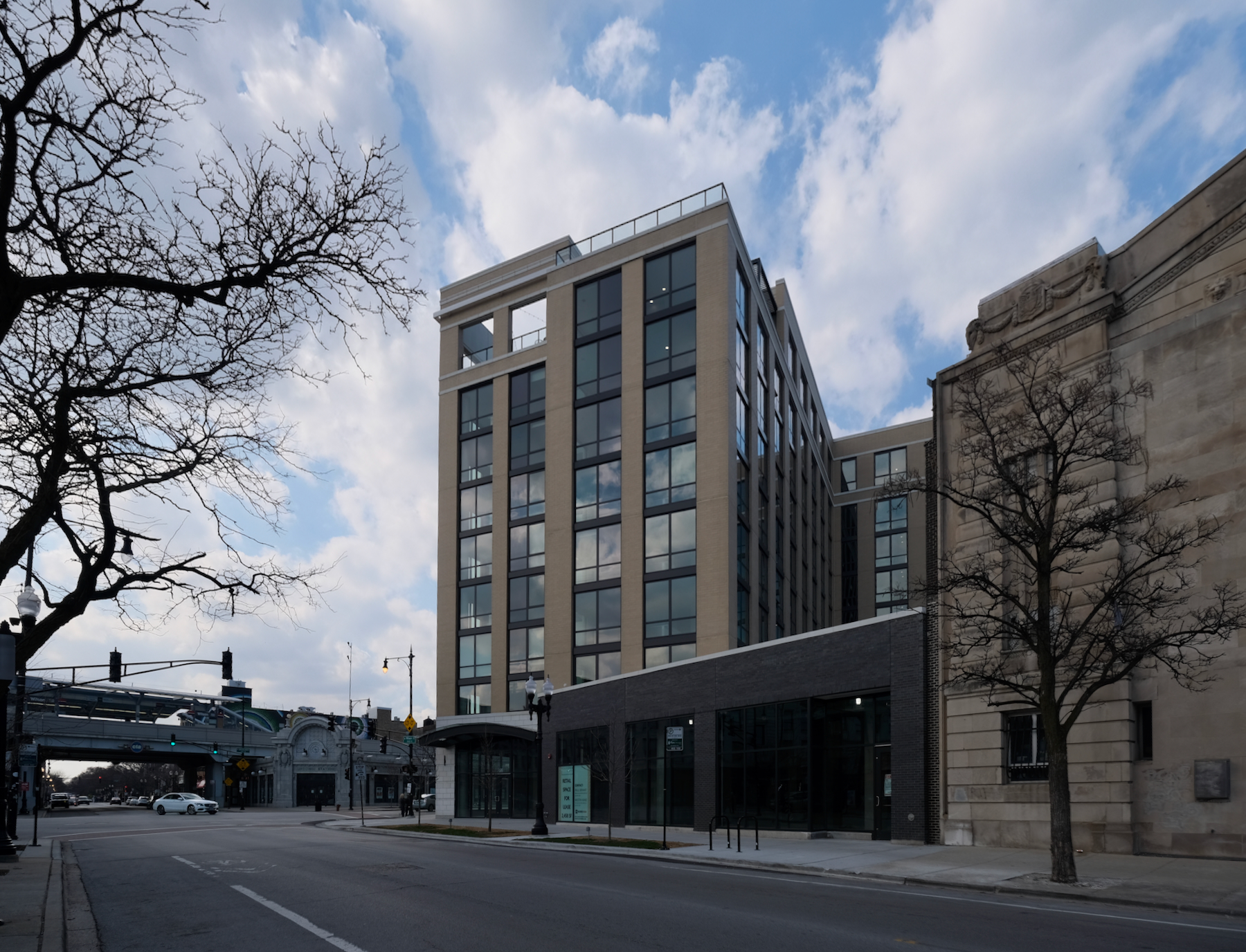
Platform 4611. Photo by Jack Crawford
As far as parking, there will be 22 spaces housed within the first-floor rear, along with a bike room offering 178 spaces. The transit-oriented development is connected to several transit options in close proximity. These include the CTA Red and Purple Lines via Wilson Station just across Broadway, as well as bus stops for Routes 36, 78, and 81 along the intersection of Wilson & Broadway.
Construction was carried out by McHugh Construction serving as general contractor. As of now, the $43 million project is open for leasing.
Subscribe to YIMBY’s daily e-mail
Follow YIMBYgram for real-time photo updates
Like YIMBY on Facebook
Follow YIMBY’s Twitter for the latest in YIMBYnews

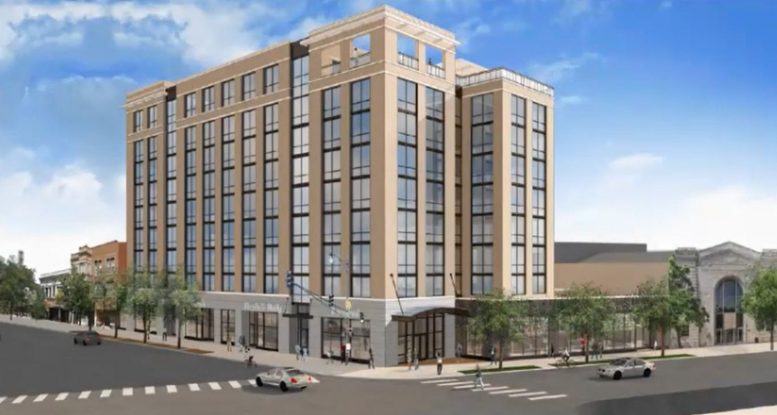
looks better that the rendering
*than
Totally agree. Rendering looked depressingly cheap/bland for this prominent location but it turned out to be a pretty handsome building.
Me three on that! Very simple, handsome building. The two side sections with that little bit of cornice makes for a very handsome building, so much better than all the boxes with punched out windows we see.
Well done!
Agree. It came out pretty okay. Still craving an all-city cornice revival program, but this does wonders for anchoring that blocks corner.
Cornice revival program should start at the City/County building. It had an awesome cornice.
The ground floor is far from finished with zero activity regarding with same for weeks now.
Looks great. Now lets build the next one, or next 10, or next 100.
Any word on the Stans Donuts that was supposed to go in at the base?