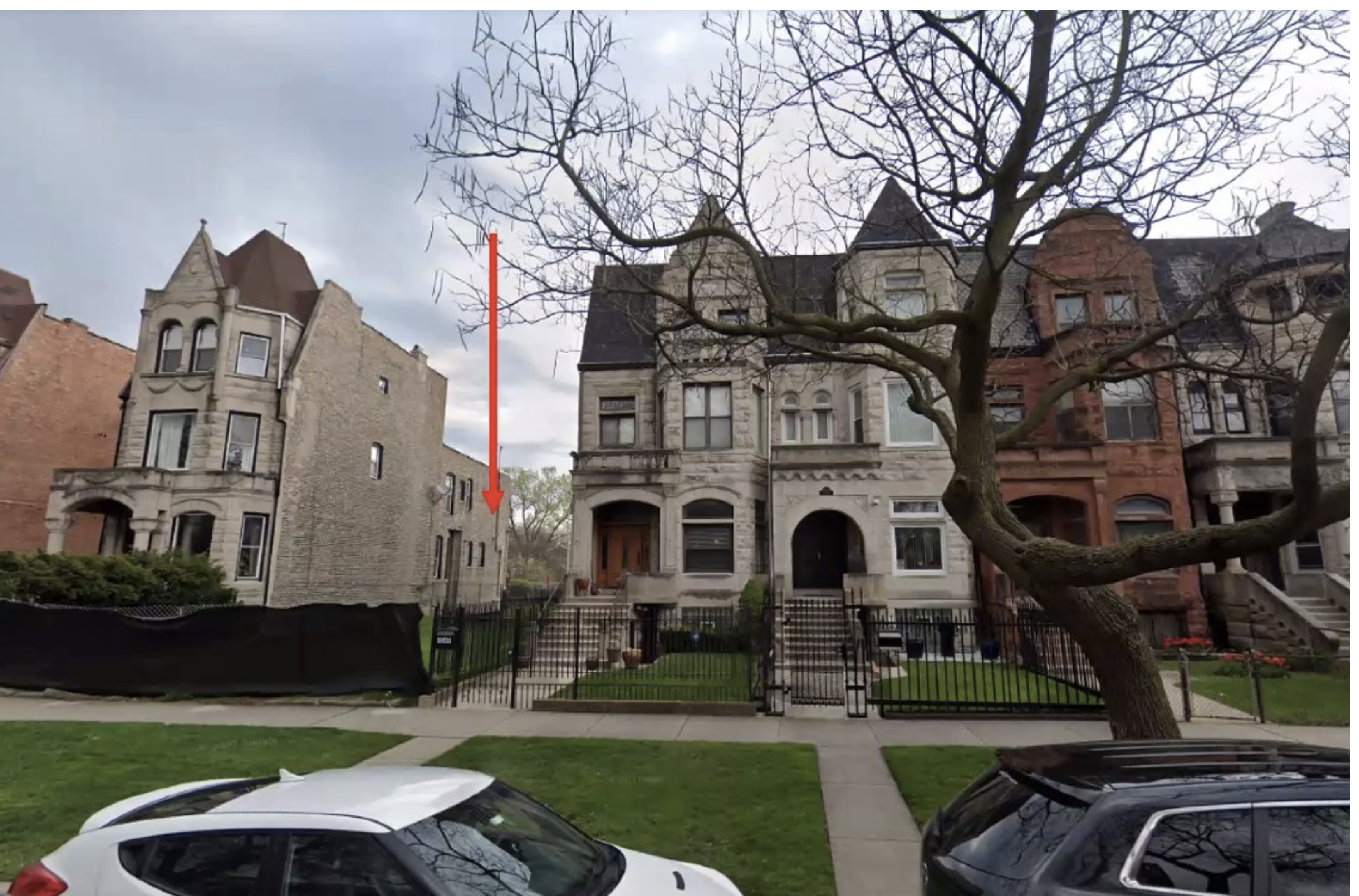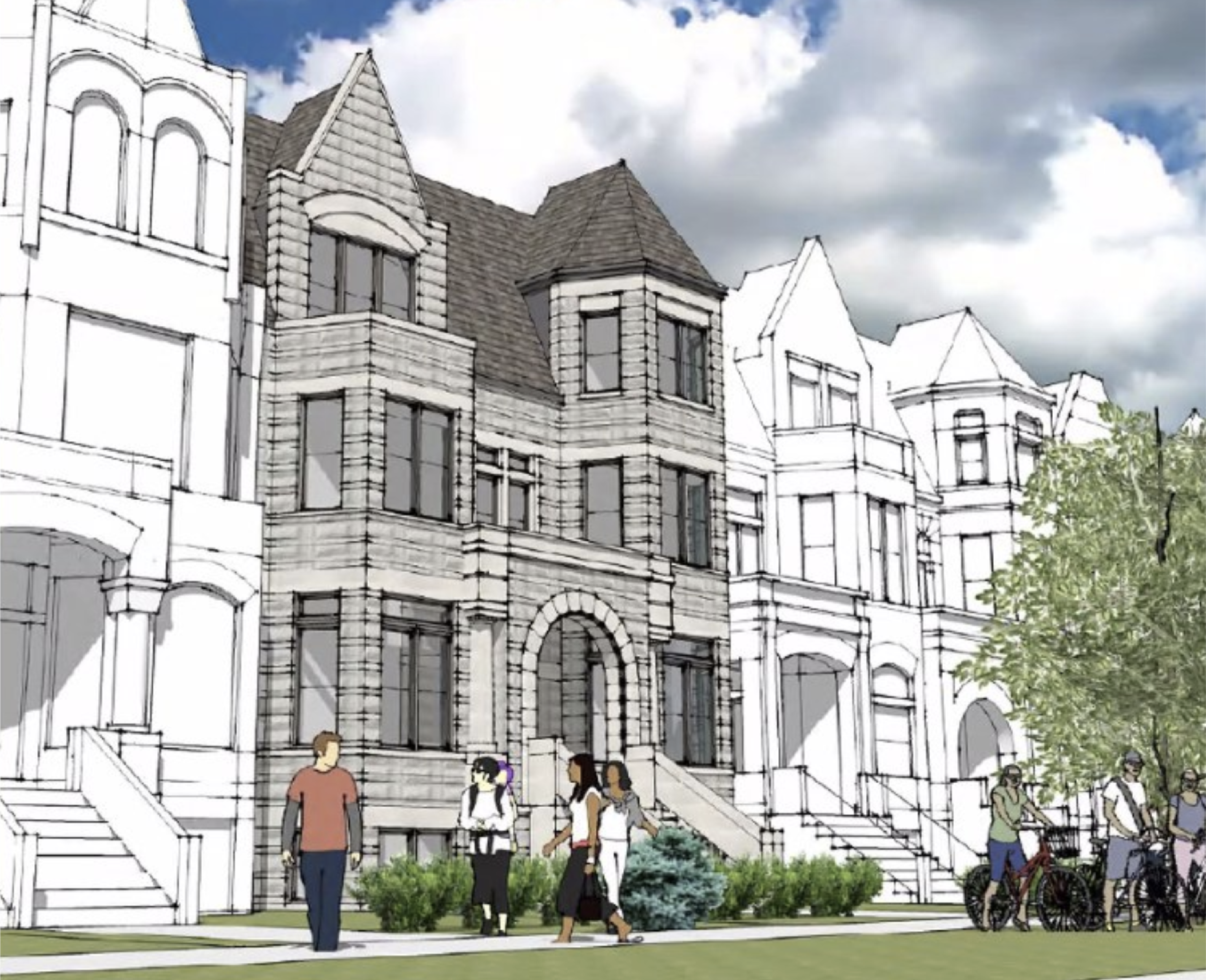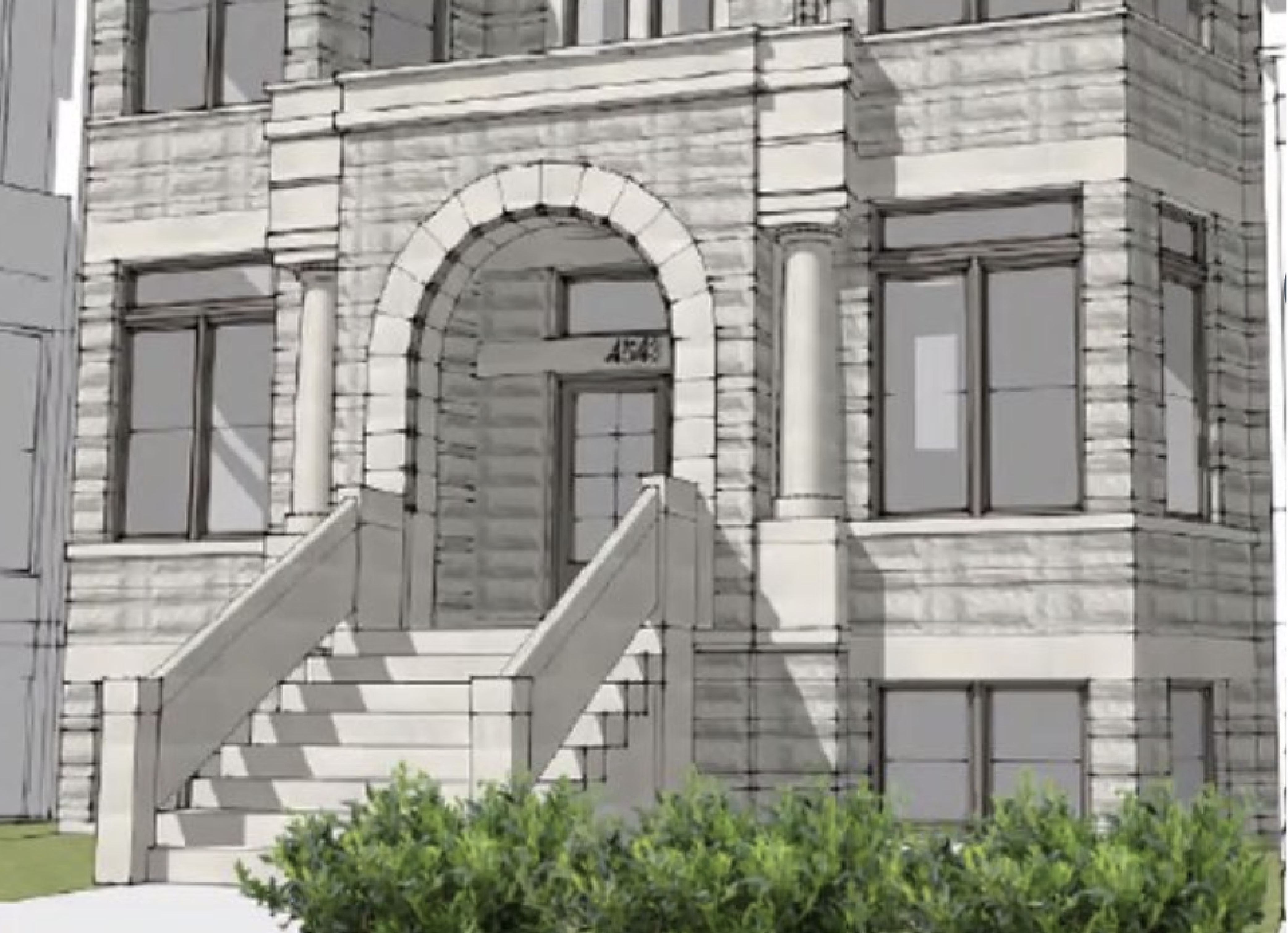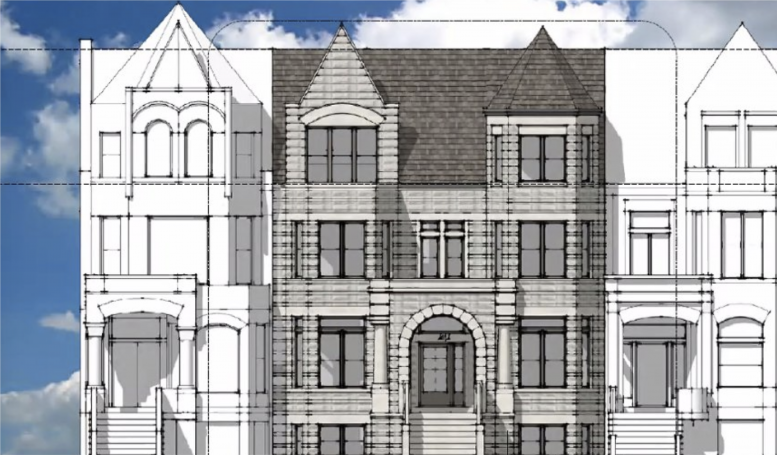Permits have now been issued for a new residential development at 4543 S Ellis Avenue in North Kenwood. Located on an unusually wide Chicago lot within a row of historical stone homes north of E 46th Street, the small project is being developed by Exbud LLC. Due to being within the North Kenwood Historic District, the project needed to take into consideration its surroundings and fit in within the site context.

Context view of 4543 S Ellis Avenue by AP Architects
Fully filling in the 35-foot by 171-foot lot, the new three-story building will deliver six residential units with a basement storage space. Consisting of two-bedroom apartments with large living spaces fronting N Ellis Avenue, a new rear garage with six spots and a roof deck would also be available for future residents.

Rendering of 4543 S Ellis Avenue by AP Architects
The new design by AP Architects will reflect the surrounding historical homes and mimic their massing and height at 47 feet tall. Details like a bay window turrets and a central arched entryway clad in rock-face precast concrete will tie the home with its neighbors.

Rendering of front entry of 4543 S Ellis Avenue by AP Architects
Once completed, tenants will have access to CTA bus Route 47 via a three-minute walk and Route 43 via a six-minute walk as well as to Gwendolyn Brooks Park directly behind the property.
Best Art Construction is serving as the general contractor for the project. As of now, timeline details for the project have not been revealed.
Subscribe to YIMBY’s daily e-mail
Follow YIMBYgram for real-time photo updates
Like YIMBY on Facebook
Follow YIMBY’s Twitter for the latest in YIMBYnews


It looks really attractive and a near identical match. Why doesn’t lakeview or Lincoln park protect its historical hoods this well? Why is our “contextual” brickwork so cheap?
YES! Now only if they did this in every neighborhood to match the style of the block and maybe a story taller if it’s in a small street and three stories taller on main streets. This is a great bit of news though!
Looks good in architectural drawings, but the fake historical buildings never look as good when built. They can never match materials, detailing, and workmanship of the old buildings, because the skills are gone or too expensive. Unless this is being built by someone with as much money and who paid as much attention to detail as Richard Driehaus, I fear this will just look like a cardboard cutout. On the other hand, modernists just can’t get past the fact that stark buildings don’t appeal to most people. But going in the opposite direction and trying to turn back time isn’t possible either. There are architects/builders out there who could fill this lot with a well-deigned, attractive building that wasn’t Disney-fied or bleak. Compatible doesn’t have to mean identical.
Fortunately that’s not as true anymore! There has been a HUGE leap in construction material science in the last 20 years! China is producing more interesting materials, America is regaining its love for masonry and terra cotta. It won’t get as glorious as the 1920s until 3D printing and Machines get more refined, but there are tons of modern limestone builds in Lincoln Park that look fabulous. If you walk down Burling Street you’ll see tons of limestone, quatrefoils, wrought iron, mansard roofs, and even barrel vaulted ceilings! And they’re all from the 2010s! What I’ve noticed is architects are good at the individual, private residences, but struggle to translate that refinement to larger developments without a rich individual’s budget. This is so small, however, it could be as good as the ones on Burling!
Some people just aren’t meant to be happy.
I love to see it. There is another like this on South King Drive that matches the contextual archictecture of the adjacent homes. If I had not seen it under construction, I would have quickly presumed it was a restored old buliding. While I do appreciate the modern mix interspersed, there is something to be said for the recreating, as closely as possible, the limestone style on an existing block where most properties are of similar architecture and style.
This without parking should be legal on every lot
Now this is what im talking about!!
Nice historical revival.
Hello chicagoyimby.com owner, Your posts are always a great source of information.
Looks like a winner, I hope it is!