Structural work has passed the fourth floor for a new 33-story mixed-use tower known as “Cassidy on Canal” in Fulton River District. The 375-foot-tall structure, situated at 344 N Canal Street, will feature 343 apartments on its upper floors, alongside ground-floor retail space. The project is a collaboration between The Habitat Company and Diversified Real Estate Capital LLC.
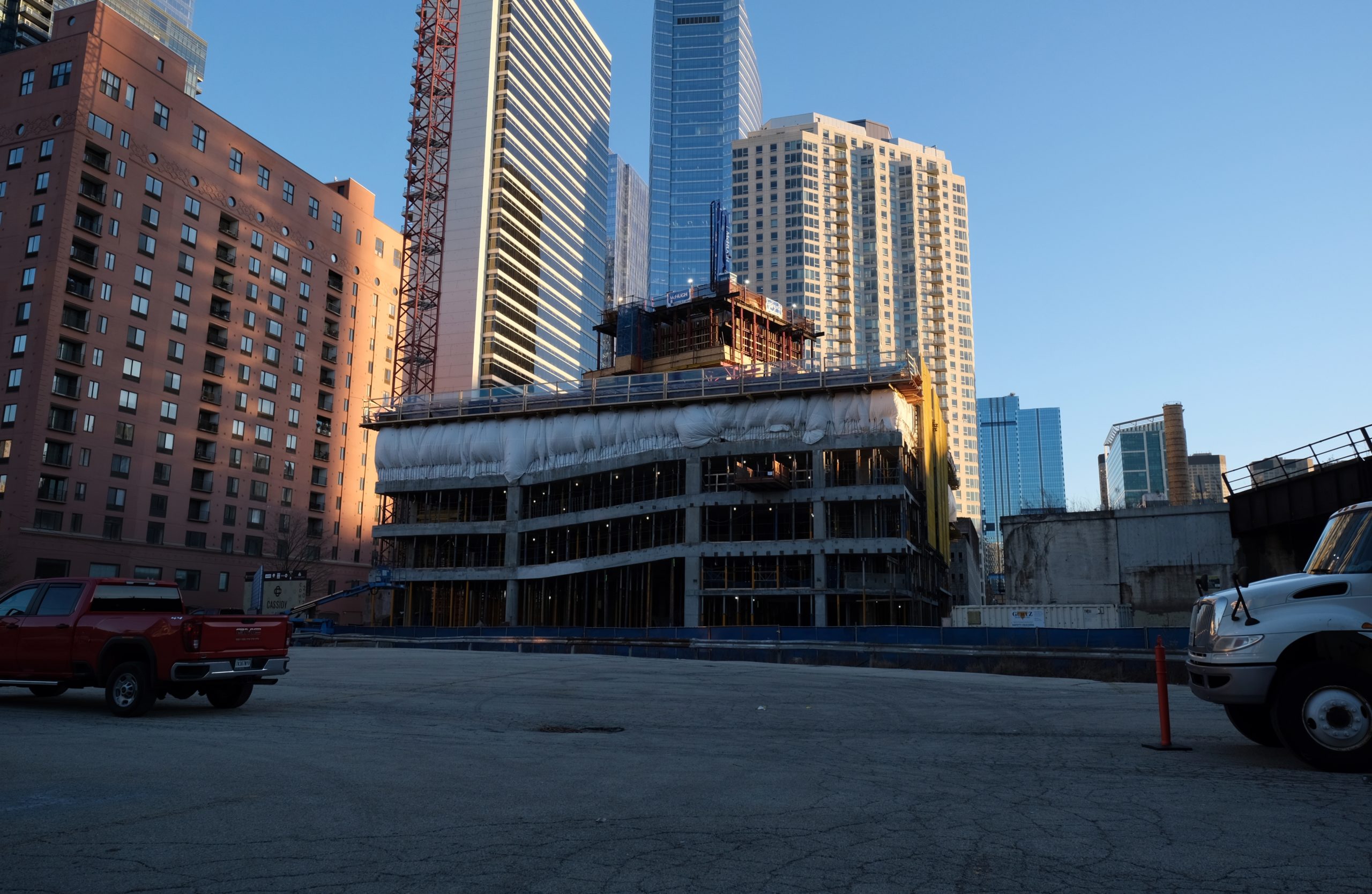
Cassidy on Canal. Photo by Jack Crawford
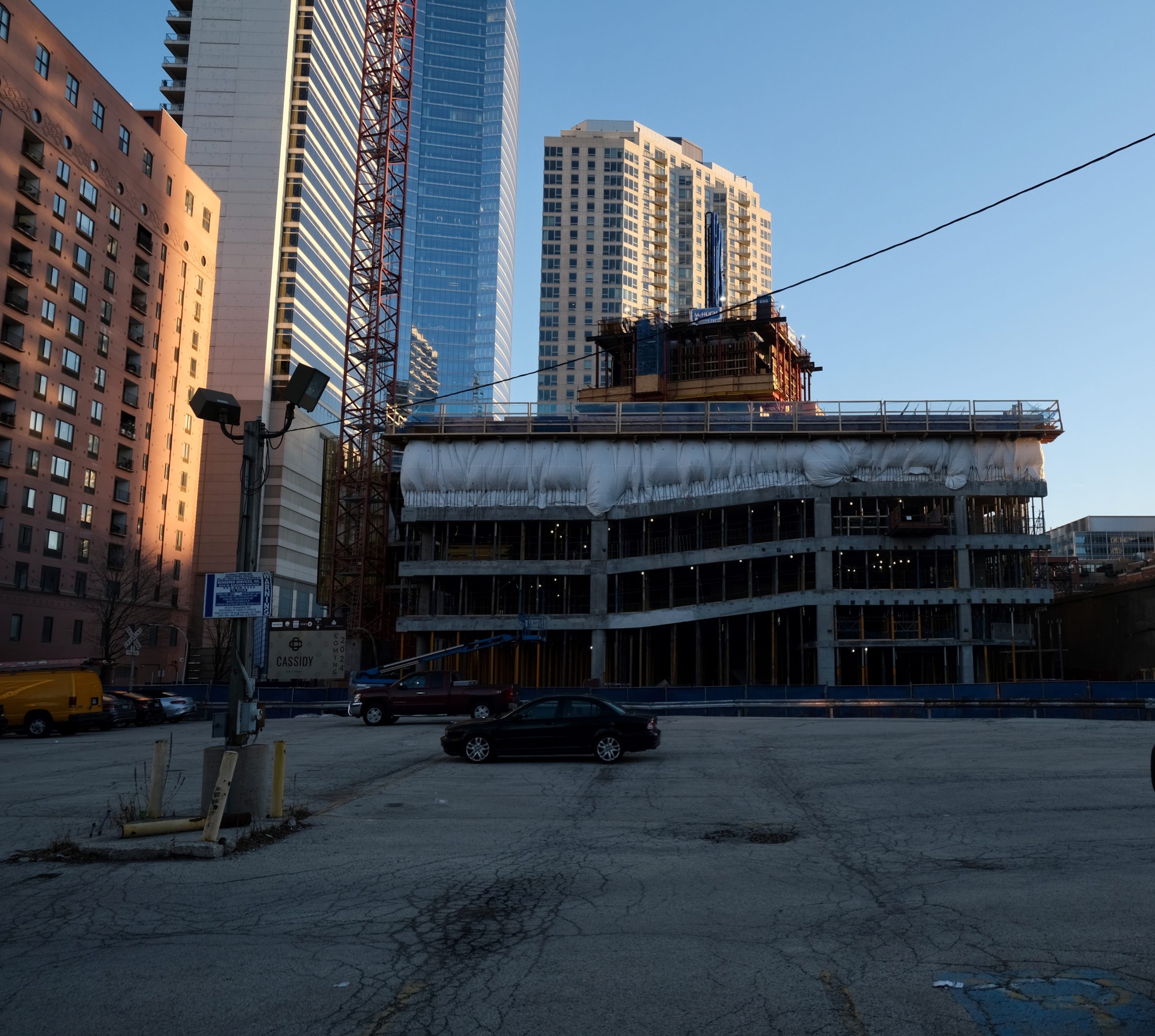
Cassidy on Canal. Photo by Jack Crawford
Residents will have the choice of studios to two-bedroom apartments, with select units featuring private balconies. A wealth of top-class amenities will also be on offer, including a fitness center, spa, pool deck, media and gaming room, conference center, and dog walk.
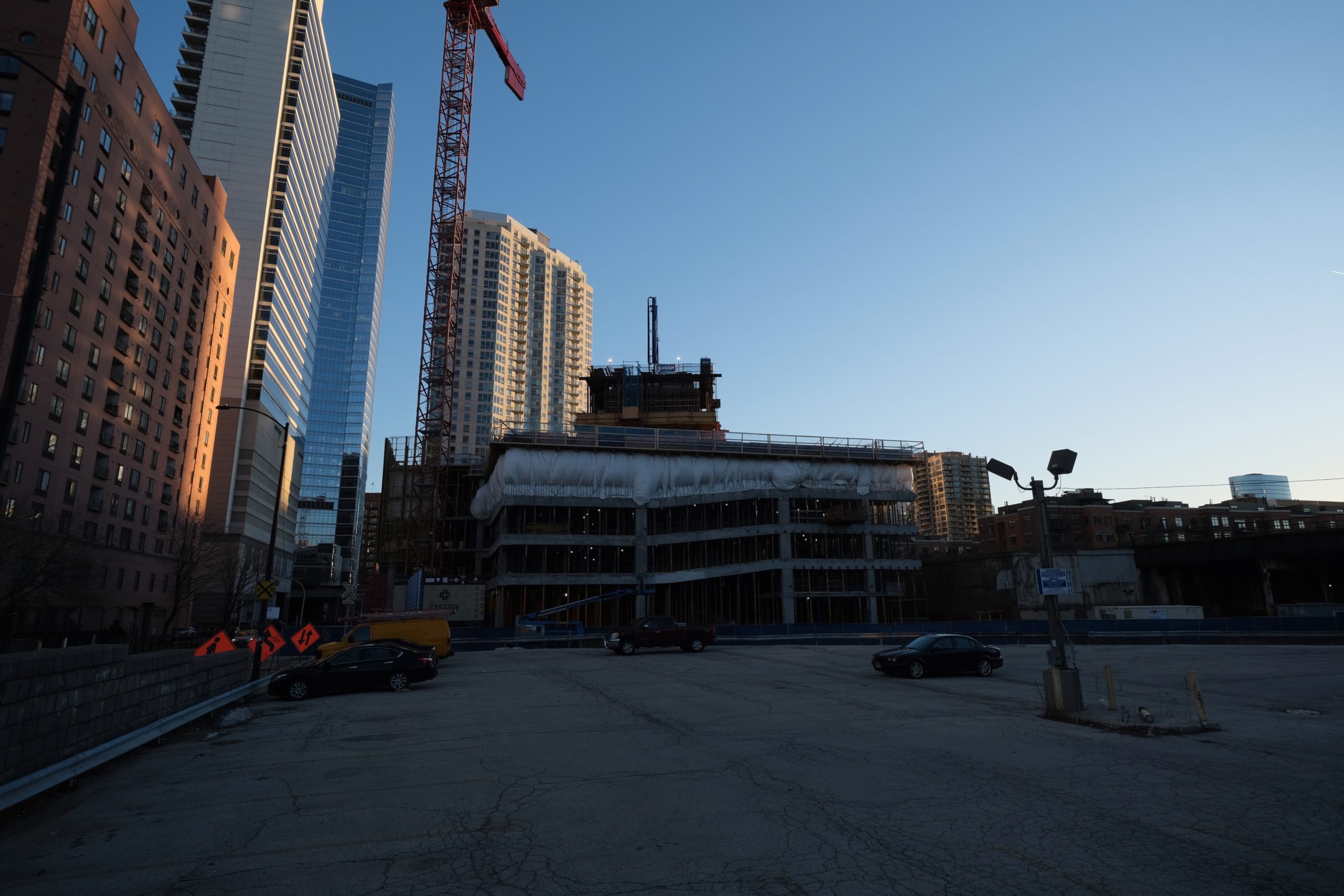
Cassidy on Canal. Photo by Jack Crawford
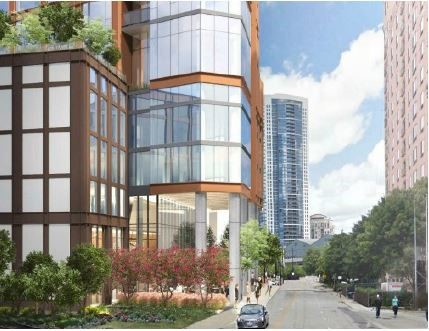
Cassidy on Canal. Rendering by SCB
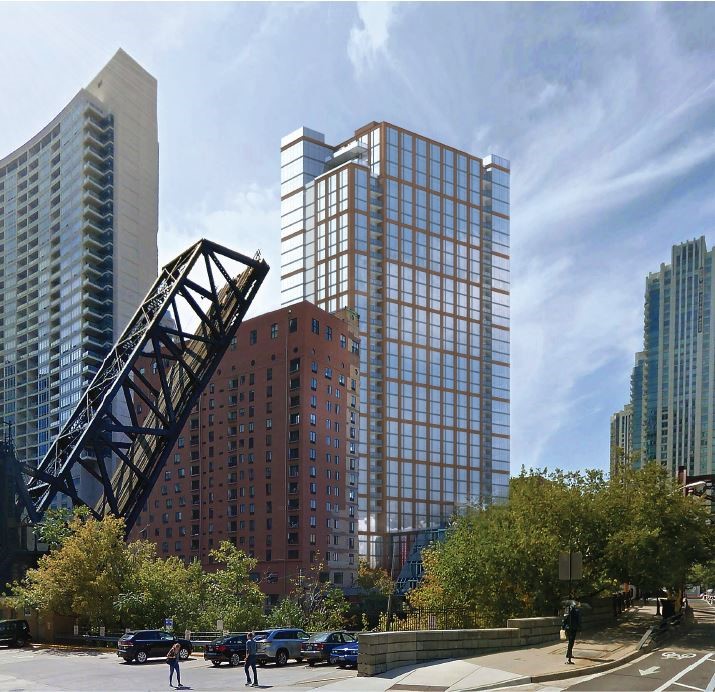
Cassidy on Canal amenity lounge. Rendering by SCB
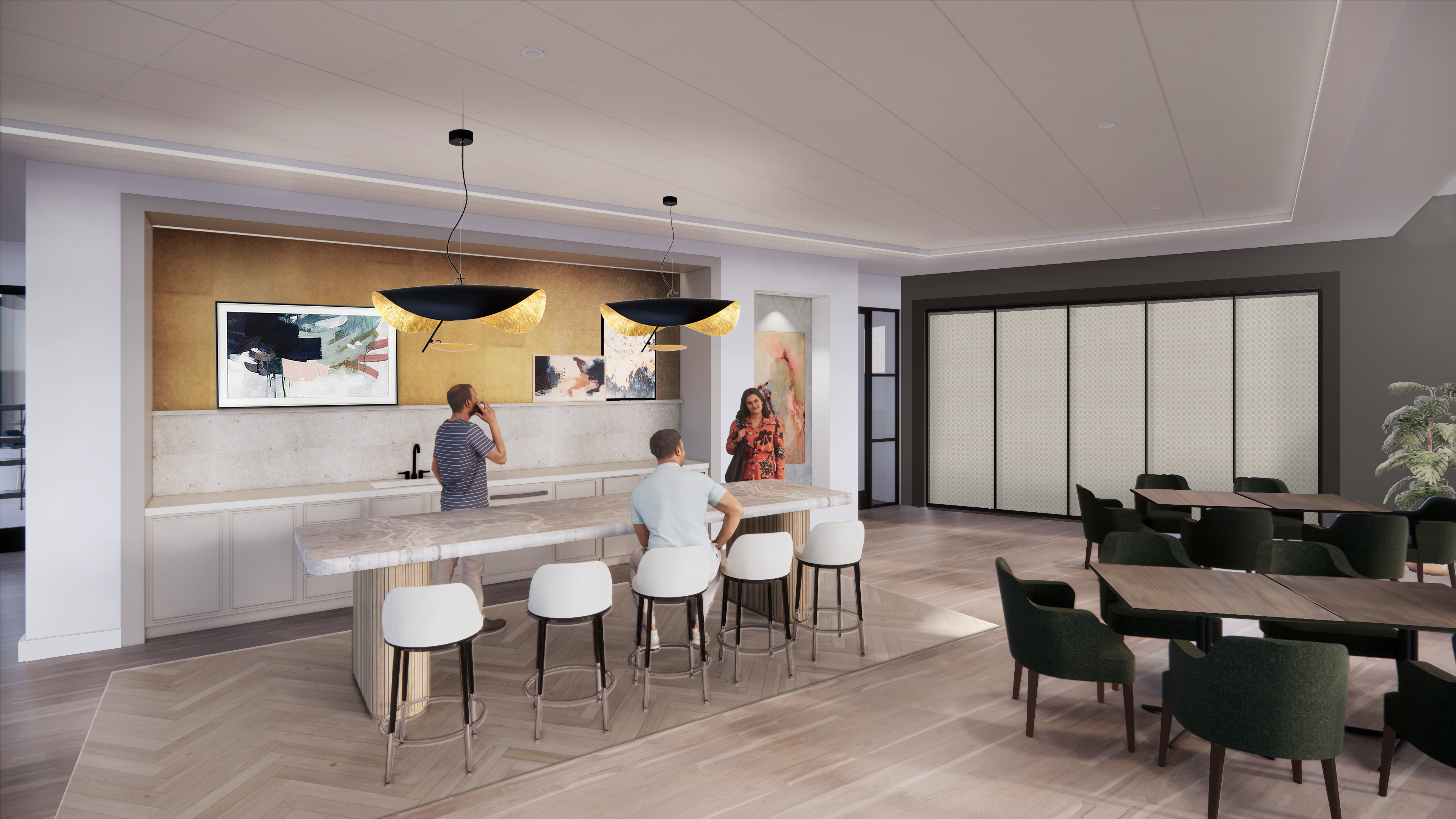
Cassidy on Canal amenity lounge. Rendering by SCB
Designed by Solomon Cordwell Buenz, the tower is made up of multiple interlocking hexagonal prisms, and will be clad in floor-to-ceiling windows, bronze metal paneling, and accents of varying tones. The structure’s northwest and southeast corners are flanked by two opposing glass columns.
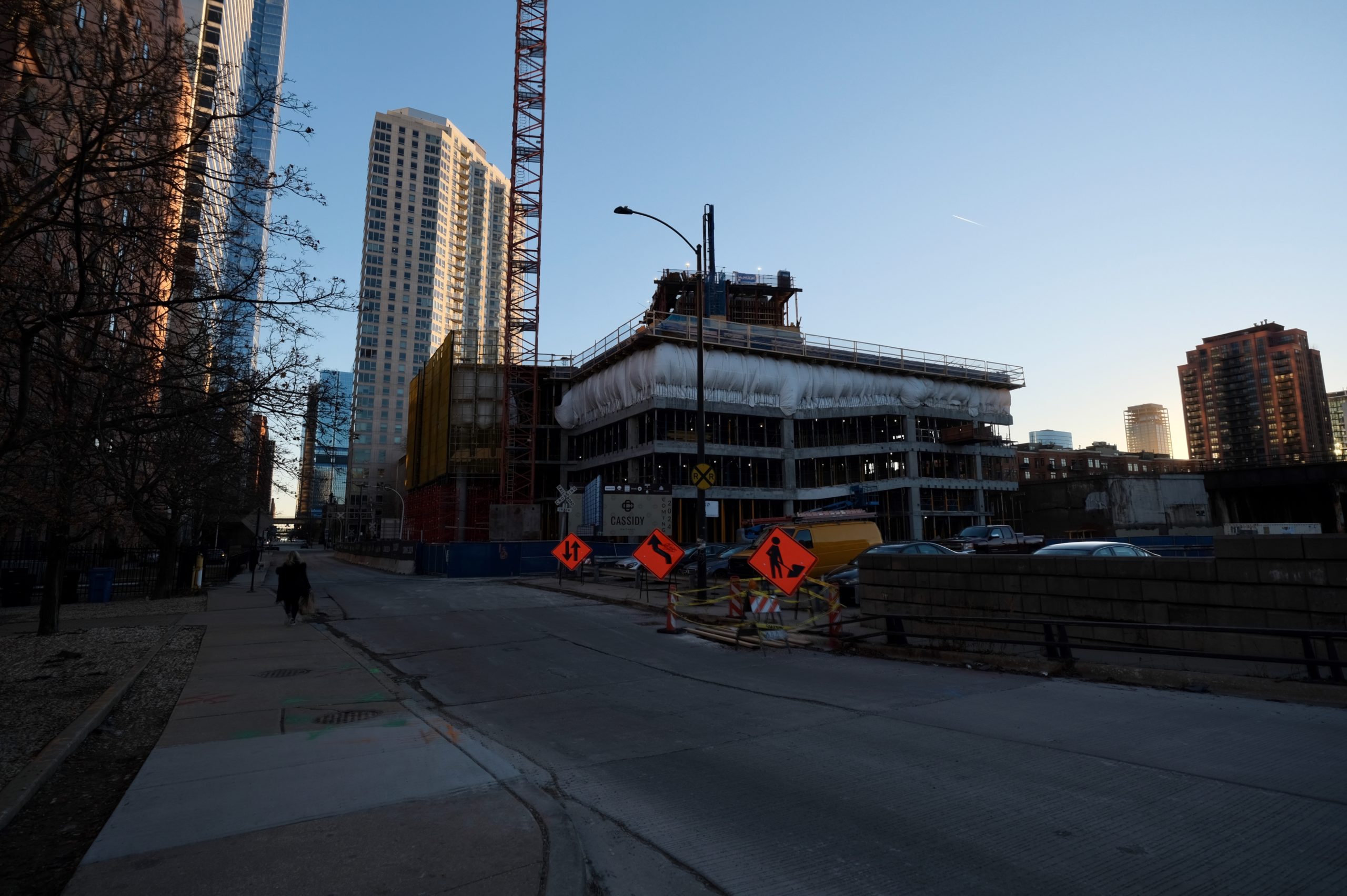
Cassidy on Canal. Photo by Jack Crawford
The tower will house a garage with 123 parking spaces and a bike room in its podium. Residents will also have nearby access for bus Routes 37, 56, 65, and 12, and CTA L service for the Green and Pink Lines available within a six-minute walk to Clinton station.
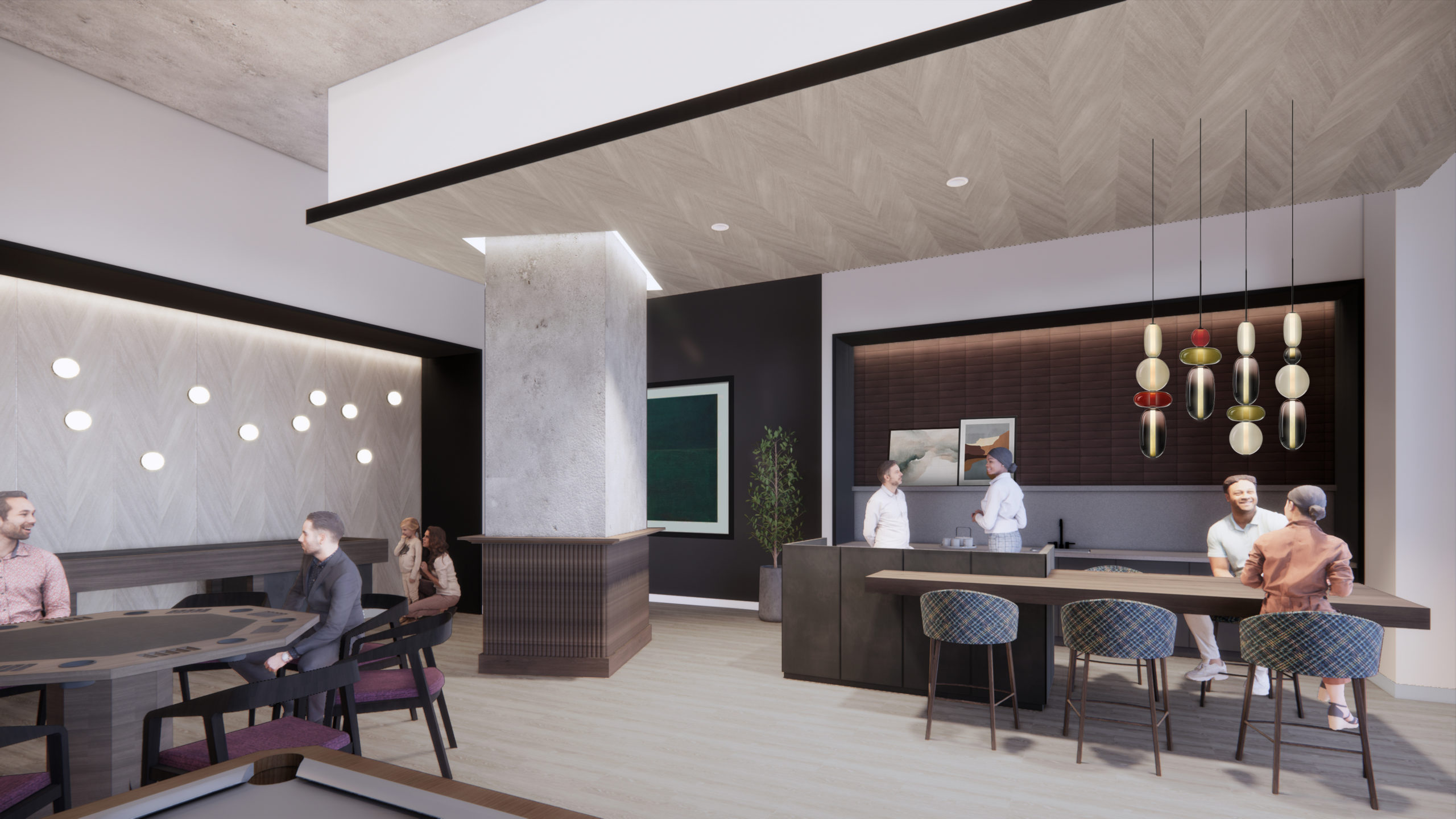
Cassidy on Canal. Rendering by SCB
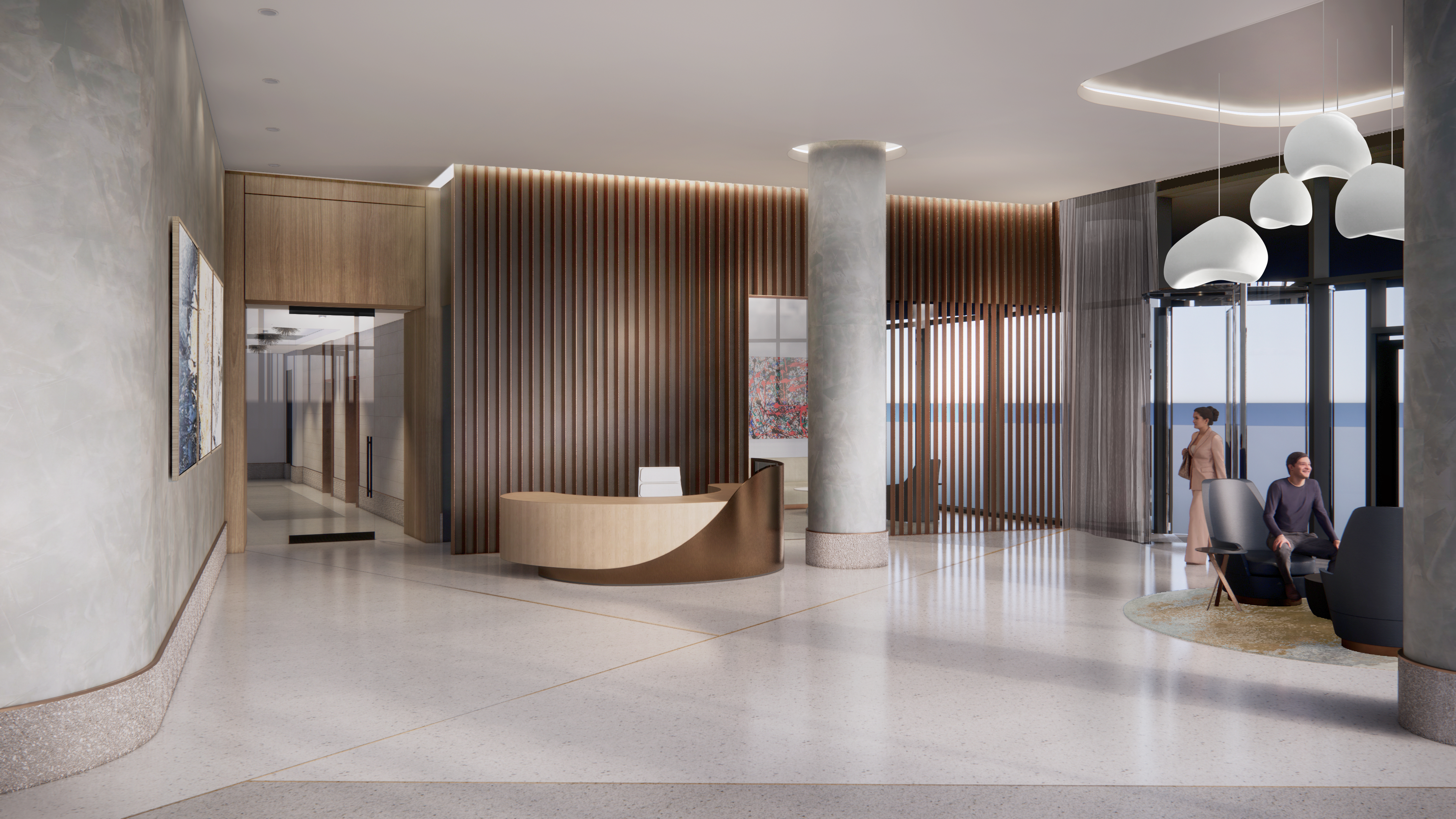
Cassidy on Canal residential lobby. Rendering by SCB
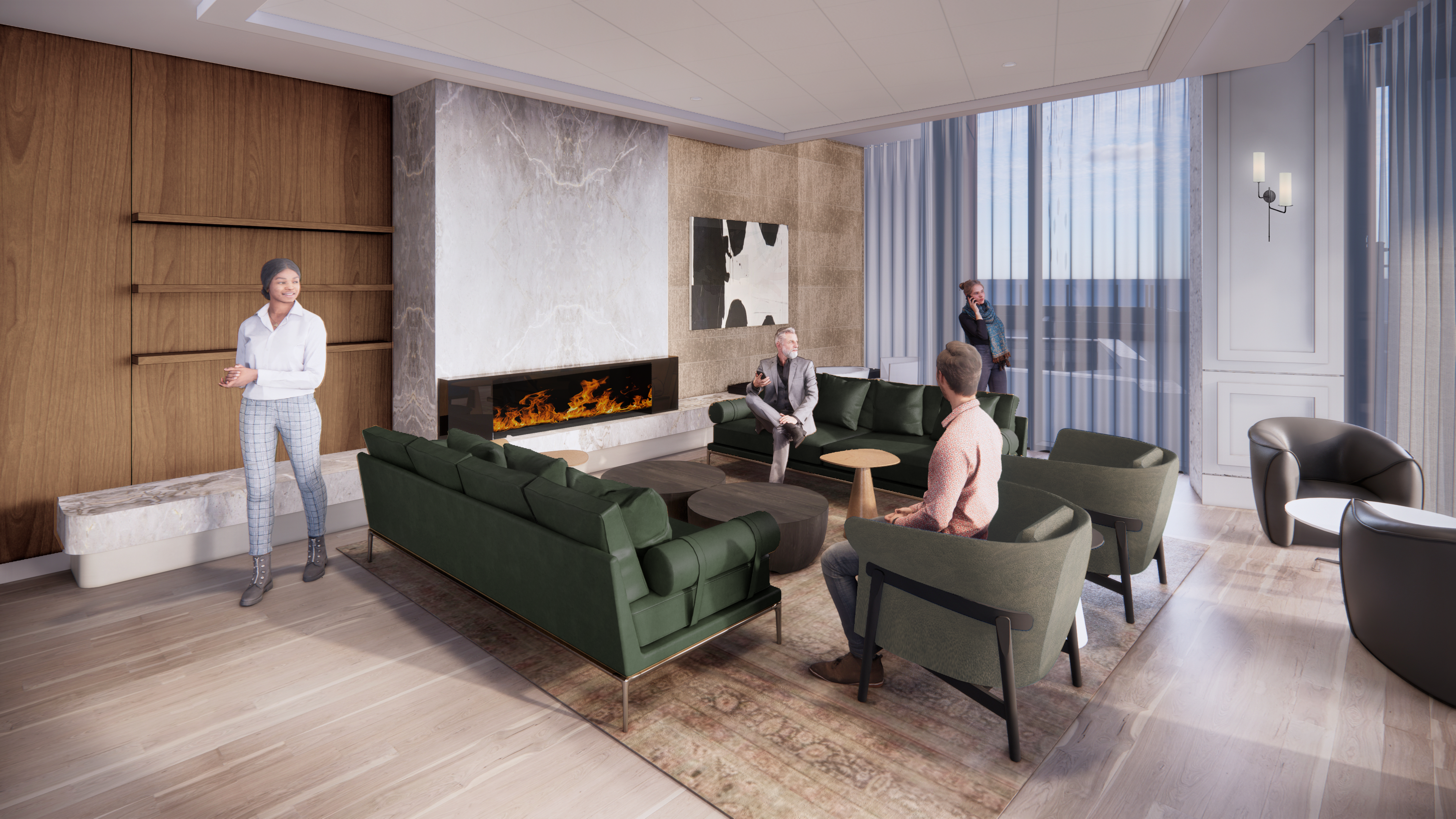
Cassidy on Canal amenity lounge. Rendering by SCB
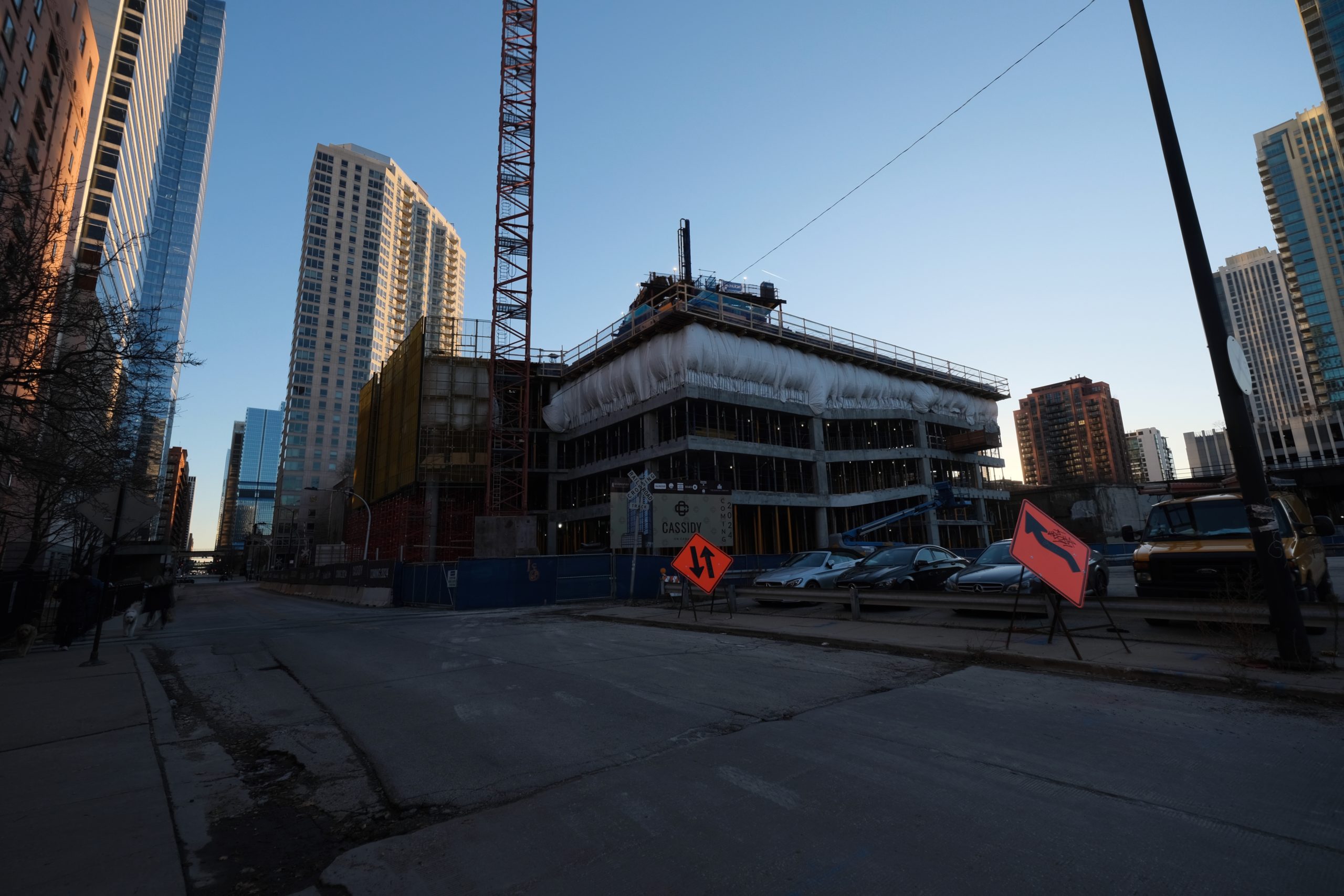
Cassidy on Canal. Photo by Jack Crawford
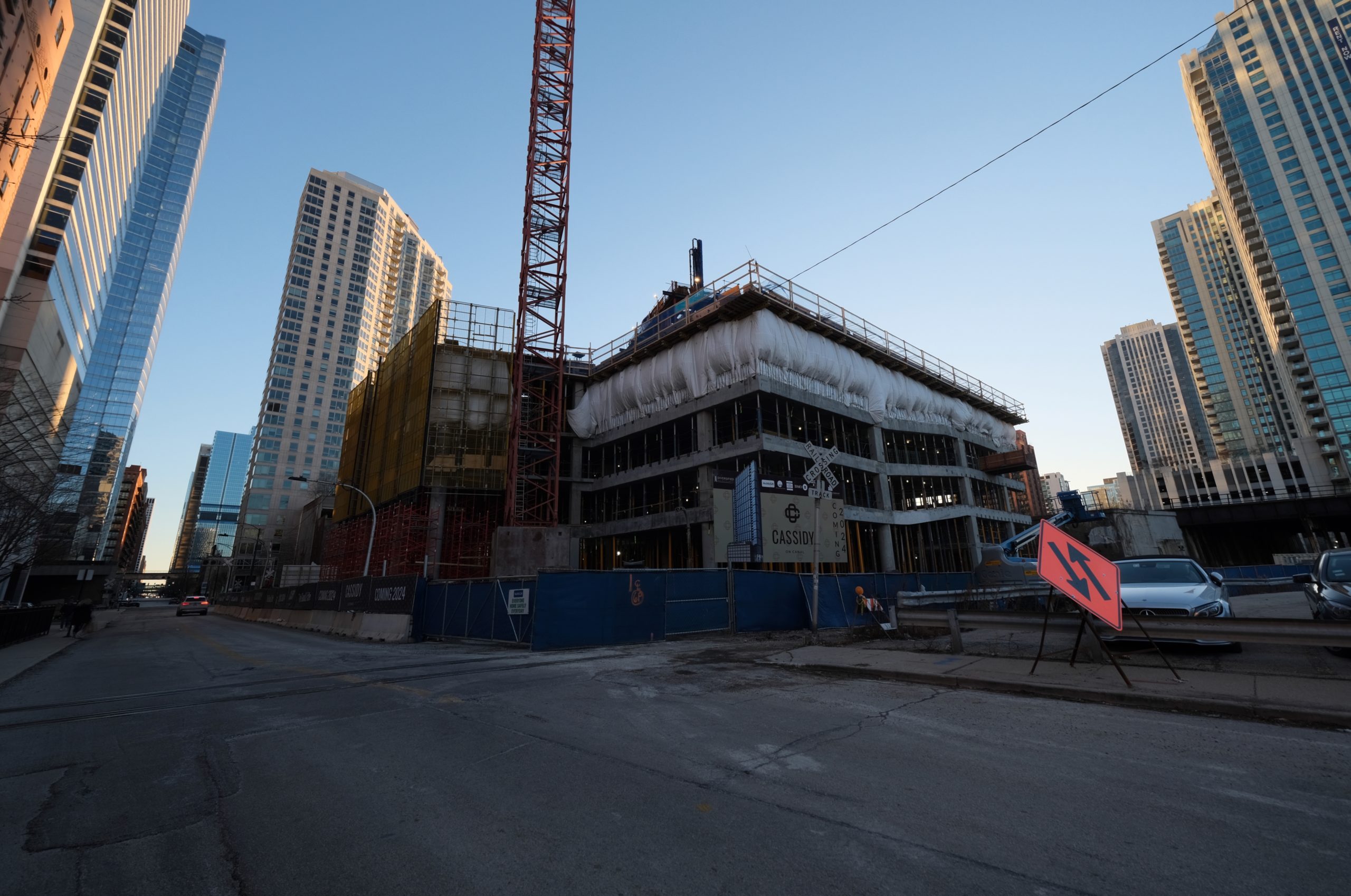
Cassidy on Canal. Photo by Jack Crawford
Construction on the $139 million project began last fall, and McHugh Construction, the general contractor, expects to wrap up work in 2024.
Subscribe to YIMBY’s daily e-mail
Follow YIMBYgram for real-time photo updates
Like YIMBY on Facebook
Follow YIMBY’s Twitter for the latest in YIMBYnews

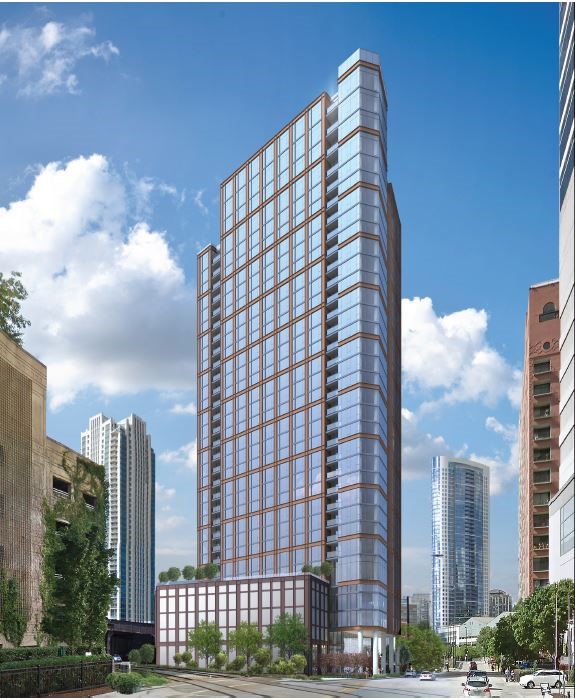
They need at least triple the amount of parking spaces in that garage to be successful.
Is that sarcasm?
You’re trolling, right?
Of course they are! Lol
I’m not the real UnionMade nor the fake UnionMade. I suspect there’s actually more than one fake now. I’m yet another UnionMade, figured I’d join the trend here.
And to the original fake Union Made I say this: what are your planning credentials exactly? Nobody is ten feet tall. How could security keep the vagrants and left-wing protesters out if they can’t even see over the desk, duh.
Shame how a nice brick building was torn down for this mundane tower. They could’ve used the old building as the tower base and built something tall above. Absolutely zero vision.
No way the old building and foundations could have supported the new building. During the tear down you could see that the old building was constructed of wooden beams and the foundations stopped a few feet down. And the old building had a smaller footprint then the new building. To use the old building would have hobbled the one.