New renderings and details have emerged for 3950-3959 N Damen Avenue in North Center, where developers Orchard Development Group and Ravine Park Partners are planning a mixed-use development spanning two blocks. As proposed, the complex would provide a mix of new apartments with affordable options (20 percent of the units for those making up to 60 percent AMI), retail space, and a 3,000-square-foot public plaza.
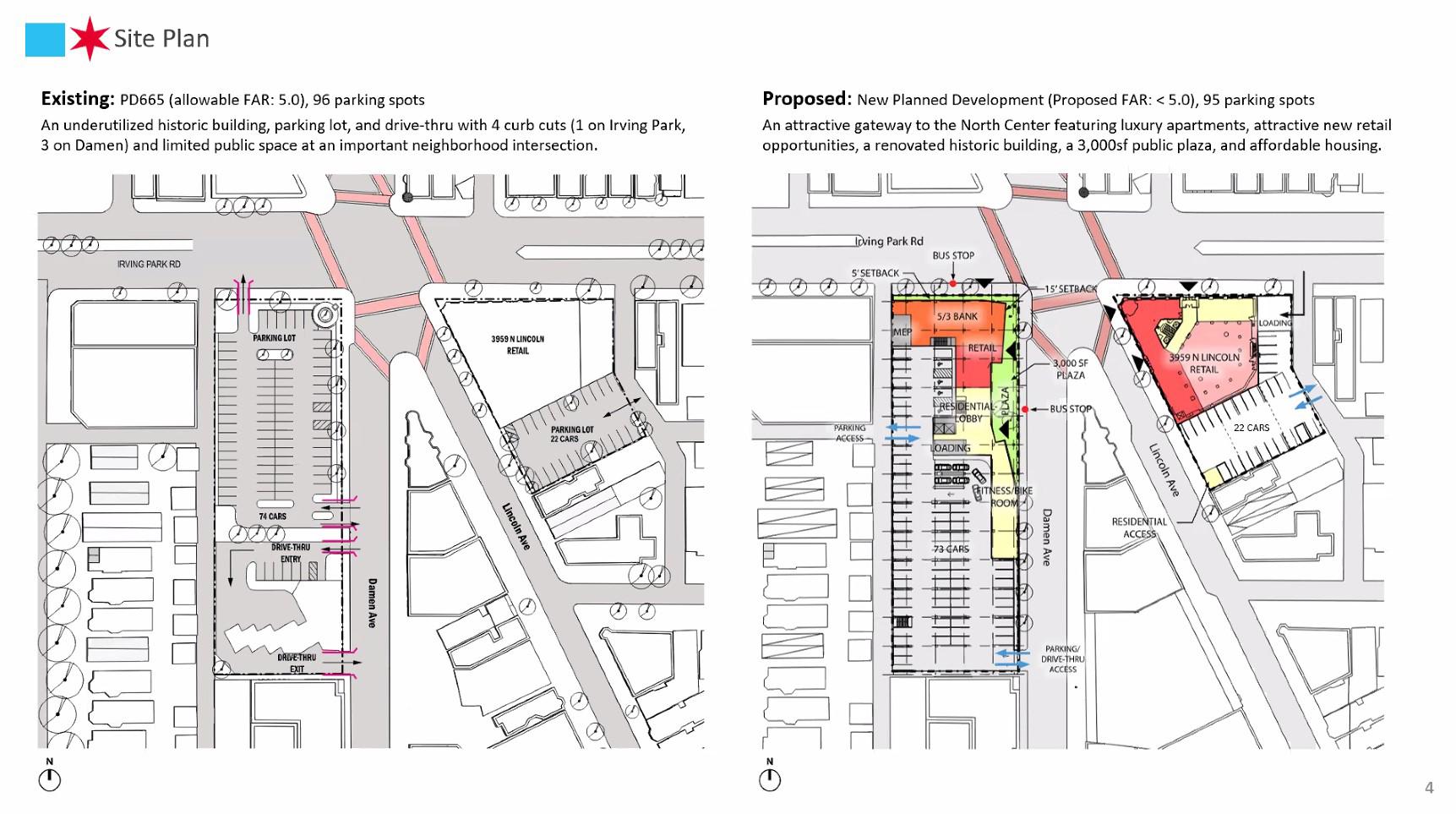
3950-3959 N Damen Avenue. Plan by Lamar Johnson Collaborative
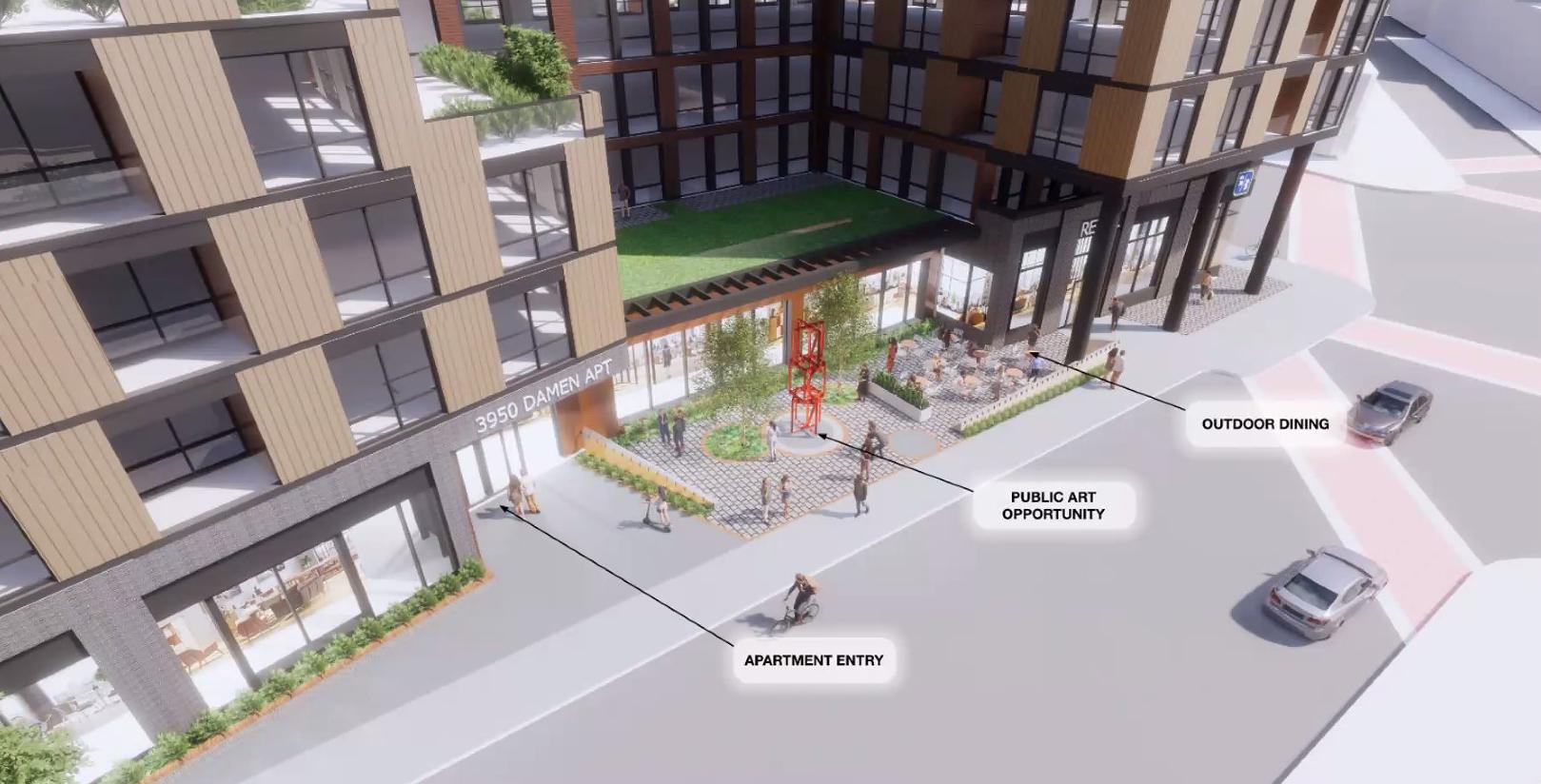
3950 N Damen Avenue. Rendering by Lamar Johnson Collaborative
Set to be located along the six-way intersection of Irving Park Road, Lincoln Avenue, and Damen Avenue, one of the structures will replace an existing parking lot and drive-through bank at 3950 N Damen Avenue, while the other one at 3959 N Damen Avenue will integrate with and refurbish an existing historic bank building.
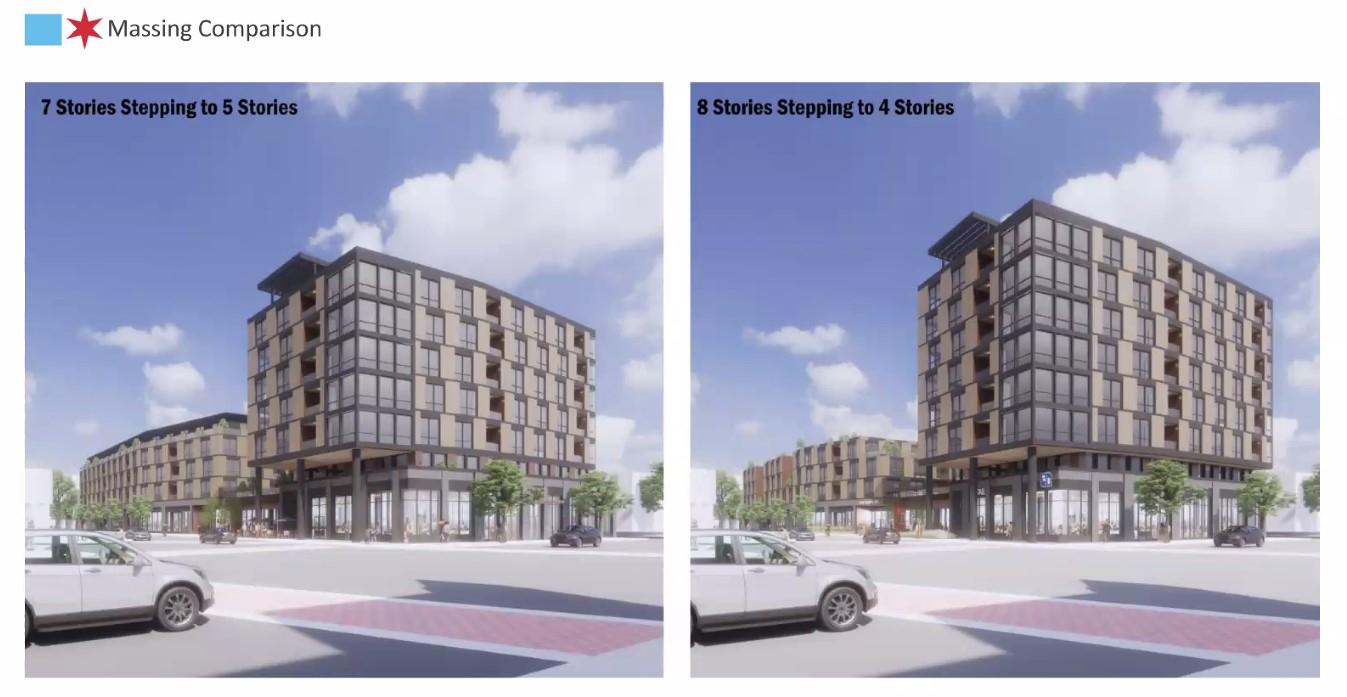
3950 N Damen Avenue. Renderings by Lamar Johnson Collaborative
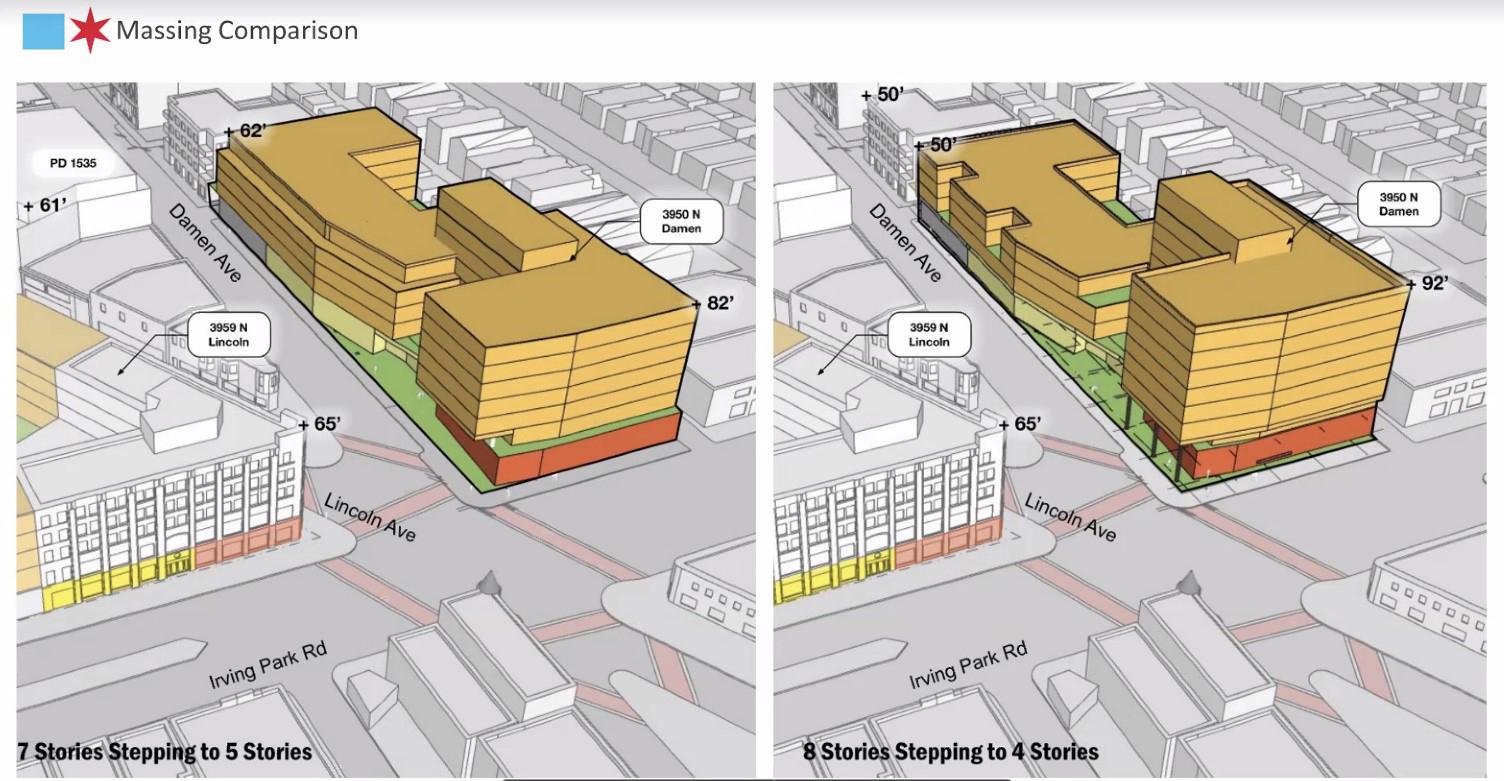
3950-3959 N Damen Avenue. Diagram by Lamar Johnson Collaborative
The scope of the project has undergone multiple revisions since its inception, dating back to 2020 when a grocery store and residential apartment building were proposed. With Lamar Johnson Collaborative spearheading the design, the latest iteration has presented 3959 N Damen Avenue to be the existing bank structure flanked by two five-story additions. This portion of the project will include 92 units spanning between one- and three-bedroom layouts, 5,000 square feet of retail, and 22 parking spots.
Meanwhile, the larger building to be located at 3950 has been presented as two options, one having a seven-story and five-story wing, the other an eight-story and four-story pair of structures. The interior programming would itself vary depend on which version ultimately proceeds, though both would include 5,200 square feet of retail, of which 3,500 would be occupied by Fifth Third Bank, along with a ground-level fitness center.
The seven-/five-story version would house a total of 176 apartments ranging from studios up to three-bedroom units. There would also be 73 on-site parking spaces. Meanwhile, the slightly taller eight-/four-story option would house 166 units, the same retail configuration as the first option, along with 73 parking spaces.
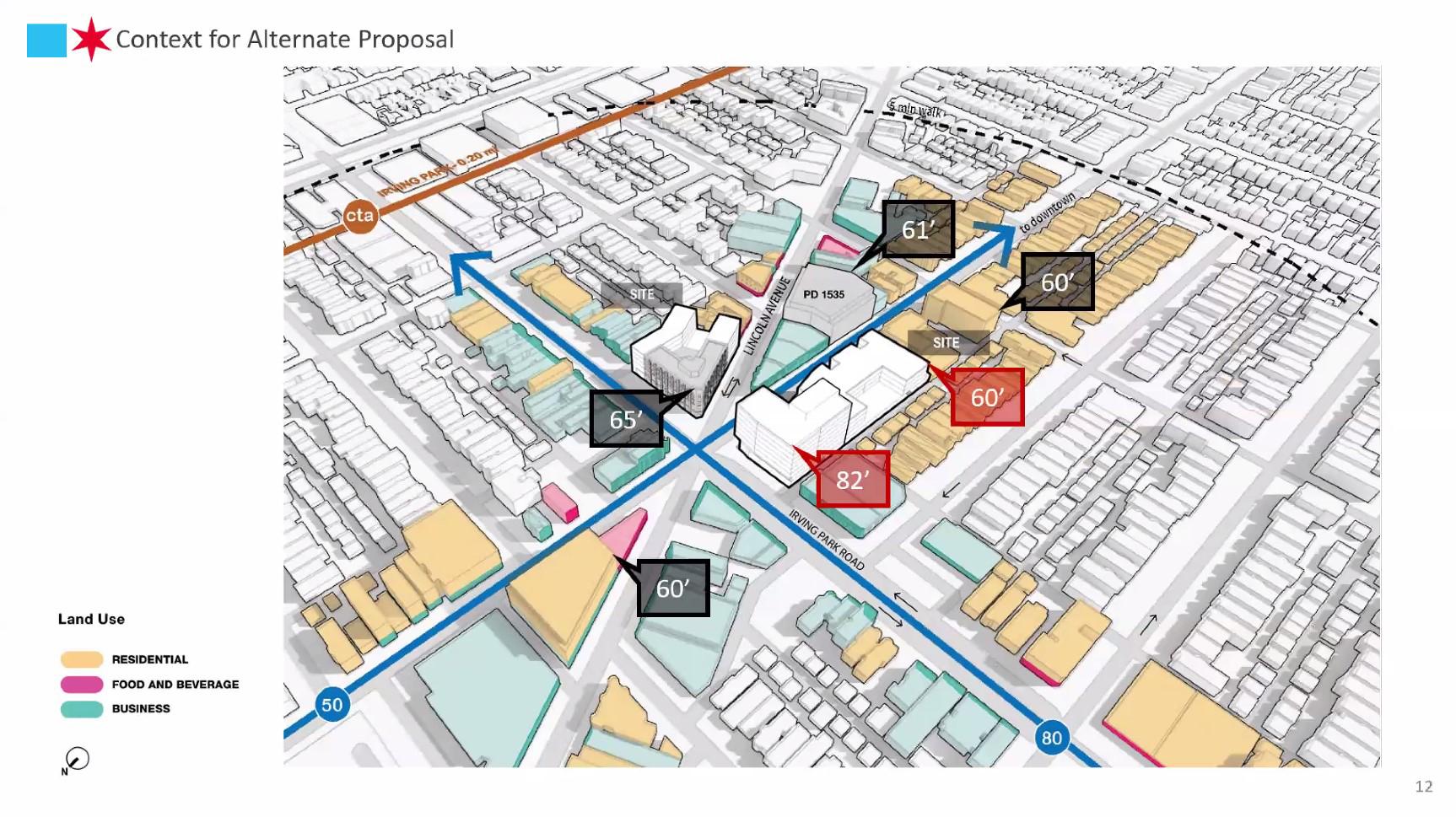
3950-3959 N Damen Avenue. Diagram by Lamar Johnson Collaborative
Bus service will be immediately available for Routes 50 and 80 along the six-corner intersection, while closest CTA Brown Line service is available at Irving Park station, a five-minute walk east.
Currently, the developers expect the approval process to last until about mid-year of this year, while the overall construction timeline is expected to last until around 2026 to 2027.
Subscribe to YIMBY’s daily e-mail
Follow YIMBYgram for real-time photo updates
Like YIMBY on Facebook
Follow YIMBY’s Twitter for the latest in YIMBYnews

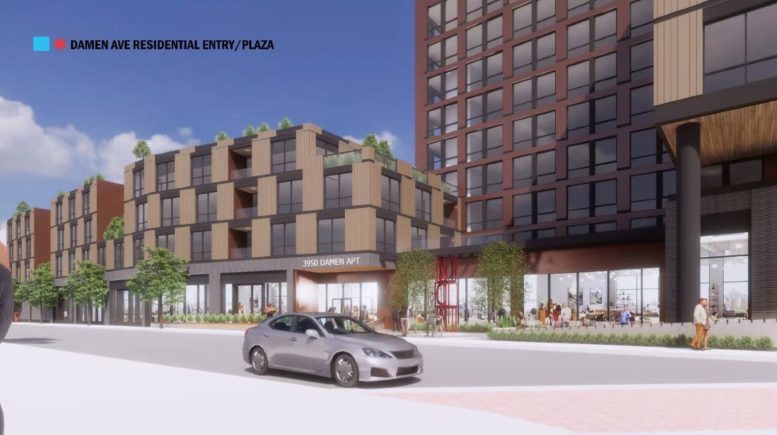
Build it!! And hopefully they’ll use this as a template for the Fifth/Third site in Lincoln Square as well.
There’s no reason they should have had to drop down from the 14-story version. A high-rise would have given this area more of a big-city look and feel which what a city of Chicago’s magnitude should be striving for. We need more scale away from the lakefront.
The fact that there’s a 7-story alternative to the 8-story proposal is a testament to how small-minded the city has become. 92′ shouldn’t even need a discussion.
Isn’t it really not about the city and more about the nuance of each neighborhood’s current residents? Plenty of people in Chicago, and certain neighborhoods, welcome immense height and density.
I’d say it’s about the city because the city has allowed for this community-engagement to get out of hand. Residents all have the same complaints from Lincoln Park to Fulton Market to Woodlawn. In some neighborhoods it’s an issue of 40 stories becoming 30, in others it’s 14 becoming 8, then there’s areas where it’s an issue of 8 stories becoming 5 but the battle is universal with the same reactions and results.
Community approval has value for stopping things like a power plant building in a residential neighborhood. Aldermen consulting them for height/density/form/materials and programming is a bridge too far and places a massive burden on developers that prolongs the process substantially and usually results in an inferior development.
@Unionmade I agree.
Smaller is better, that is the draw to this family centered neighborhood.