Updated renderings are currently making their way through zoning approvals as Pizzuti Development plans 1061 W Van Buren Street, a new 21-story mixed-use tower along the southern edge of West Loop. Officially addressed as 1011 W Van Buren Street, the project will be replacing a narrow vacant lot whose length runs west and east. Alongside completed towers like Avra West Loop and Landmark West Loop and other underway developments like 1044 W Van Buren and CA6, the new construction represents a growing node of high-density housing along the Eisenhower Expressway (I-290).
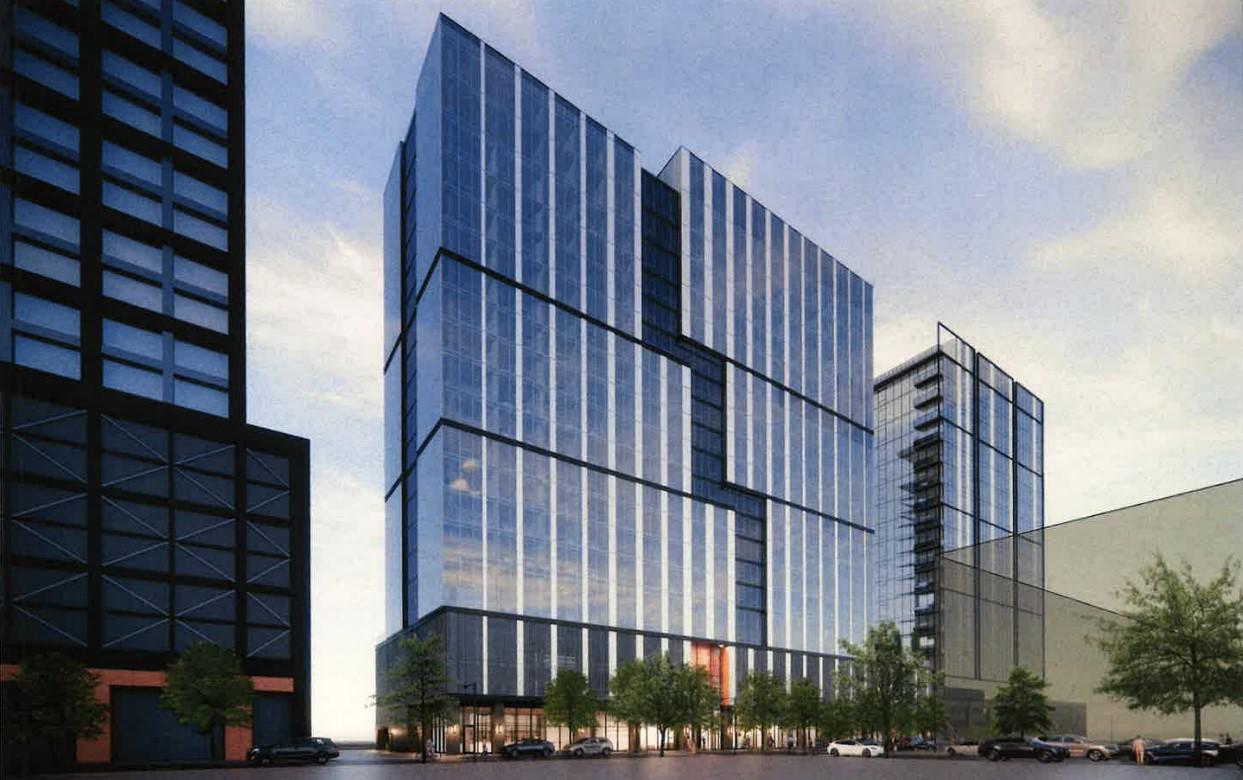
1061 W Van Buren Street. Rendering by Goettsch Partners
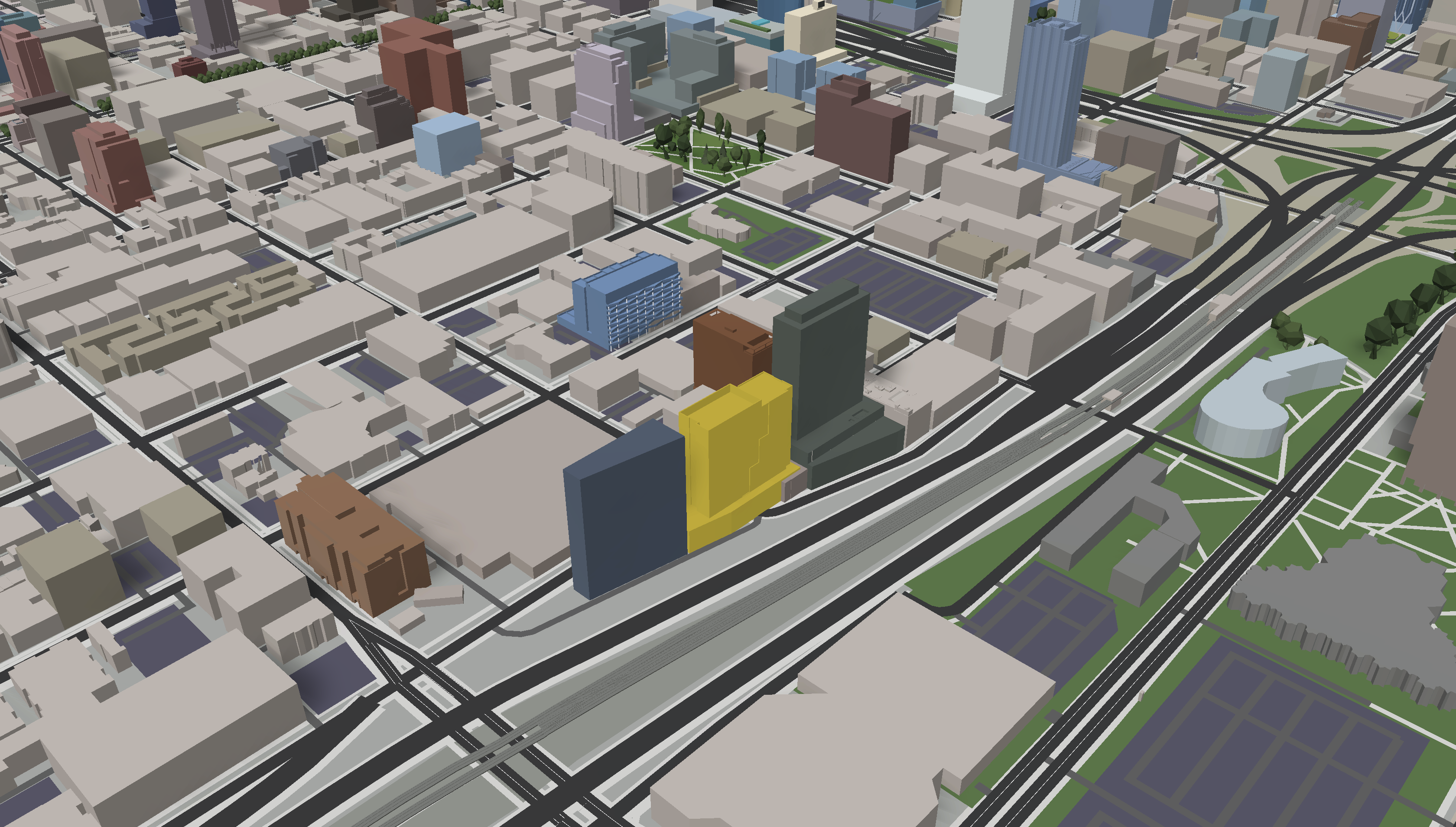
1061 W Van Buren Street (gold). Model by Jack Crawford
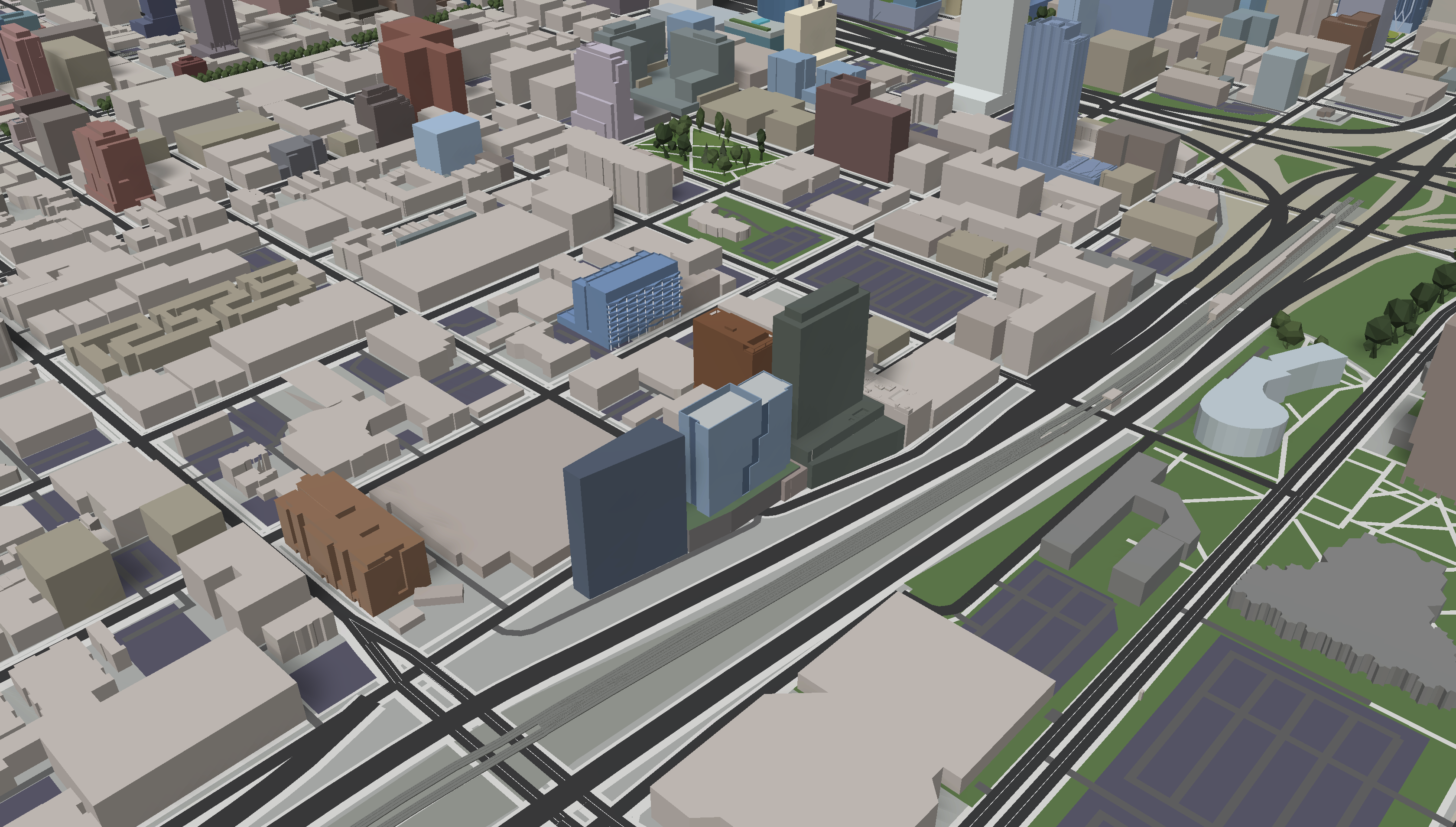
1061 W Van Buren Street (center). Model by Jack Crawford
As noted in an article this week by Urbanize, Pizzuti Development had originally received an approval for the project in 2015, upon which they secured a five-year Planned Development extension in late 2017. The developer now appears poised to lock in their proposal for construction before the November 18th deadline arrives next month.
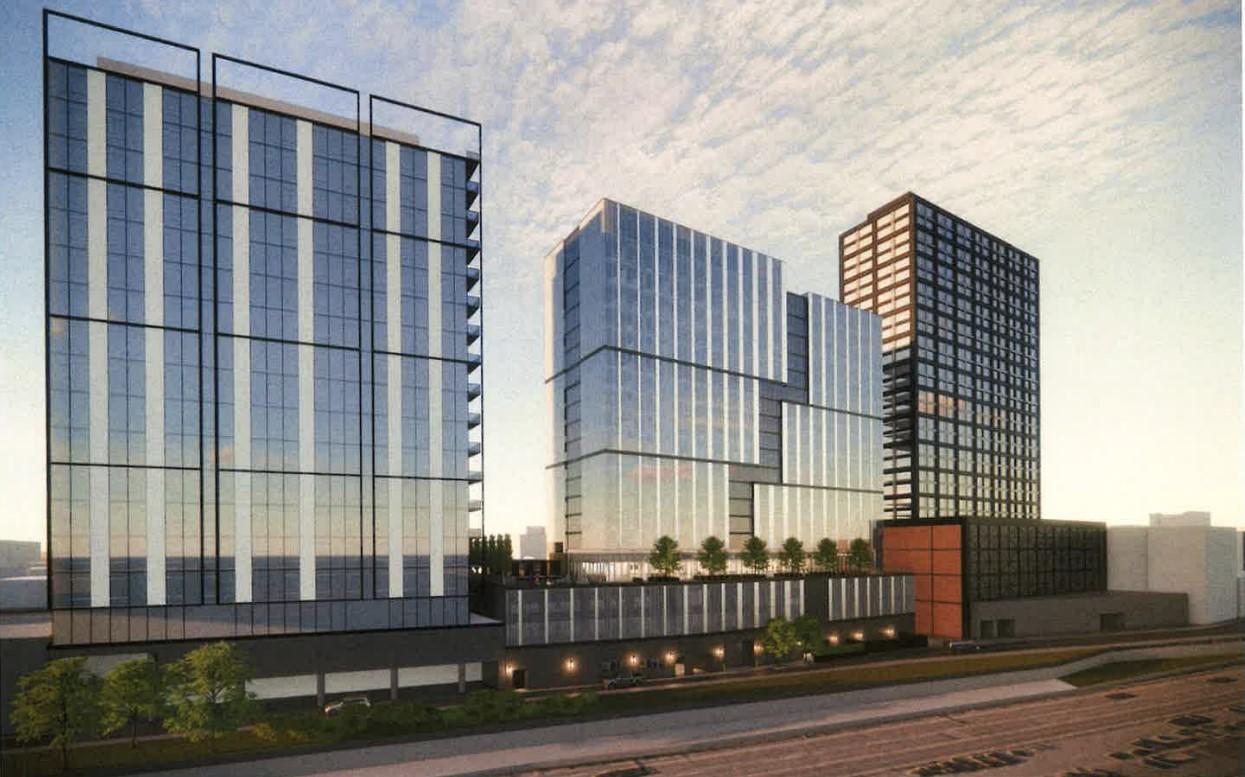
1061 W Van Buren Stree (center). Rendering by Goettsch Partners
Since its previous iteration, the number of units within the scope will be retained. Changes, meanwhile, will include a height reduction from 26 stories to 21 stories and a parking reduction from 140 vehicles to 82 vehicles.
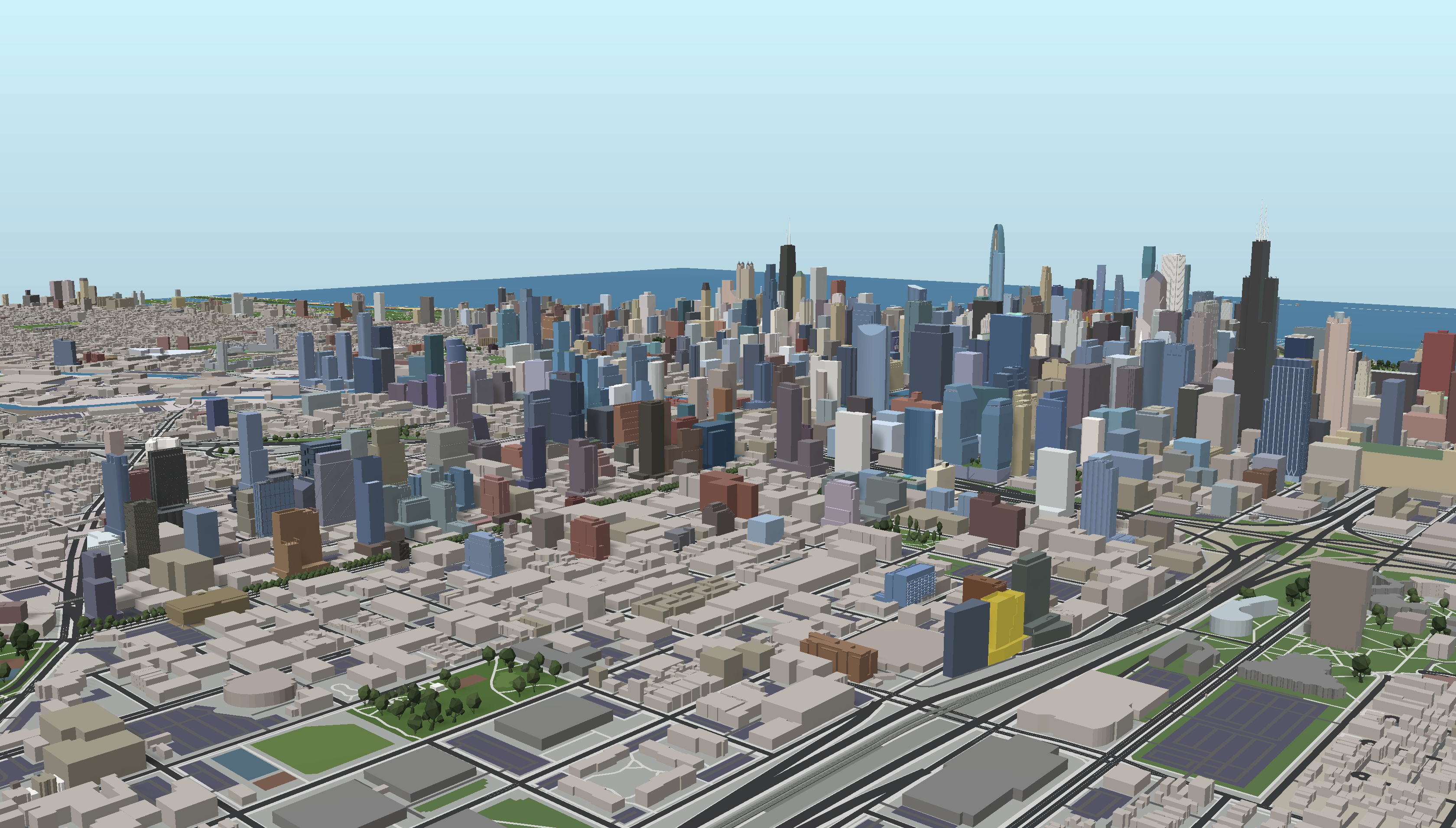
1061 W Van Buren Street (gold). Model by Jack Crawford
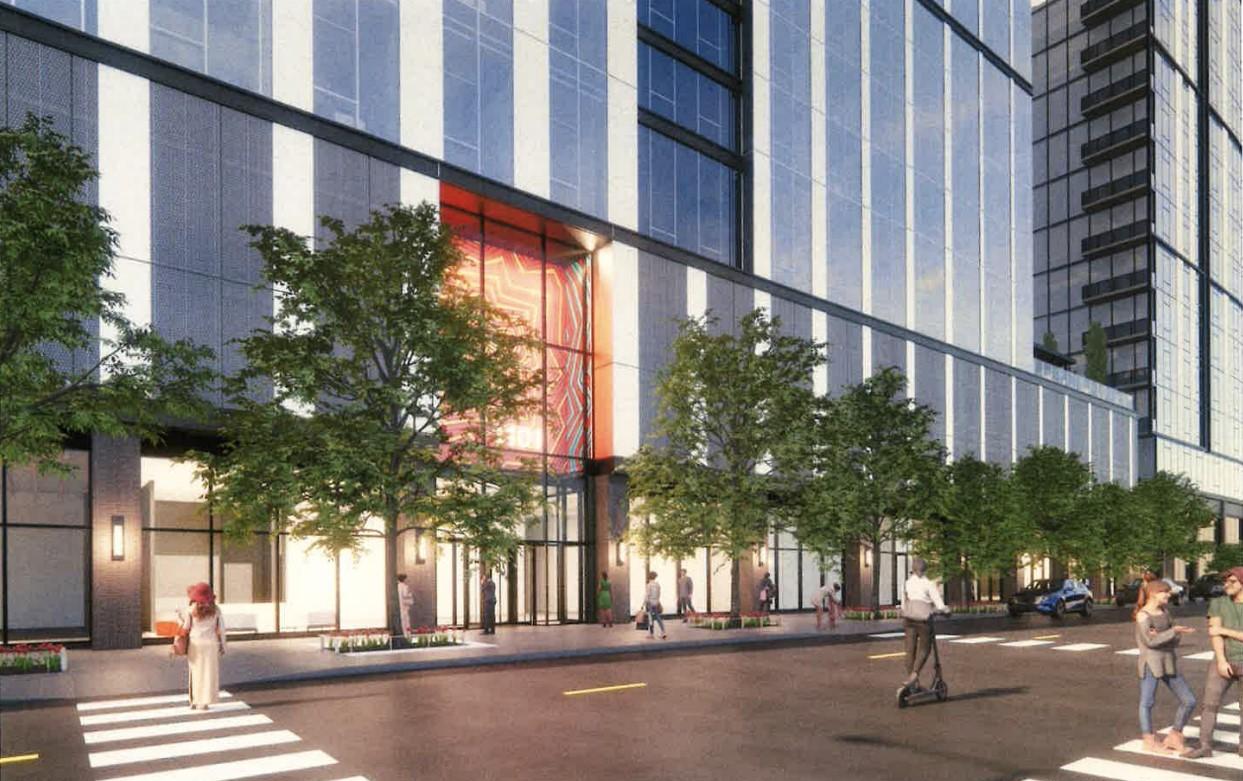
1061 W Van Buren Street. Rendering by Goettsch Partners
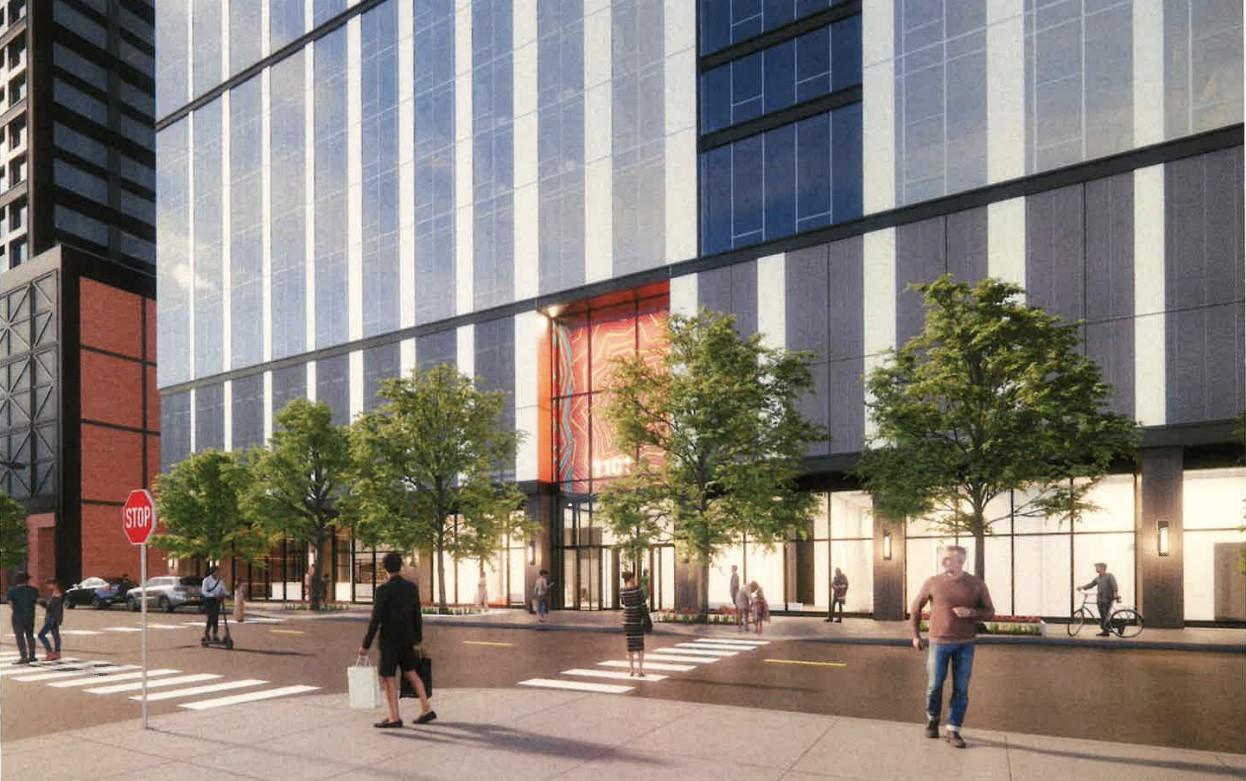
1061 W Van Buren Street. Rendering by Goettsch Partners
Another change will be the design itself, originally envisioned by STL Architects and now by Goettsch Partners. The firm’s new design features a glass curtain wall around a rectangular massing, with embedded patterns of darkened recessed windows. Topping a three-story podium, the high rise will have its roofline offset into two different elevations. The first-floor will be lined with exposed brick columns along the Van Buren streetfront.
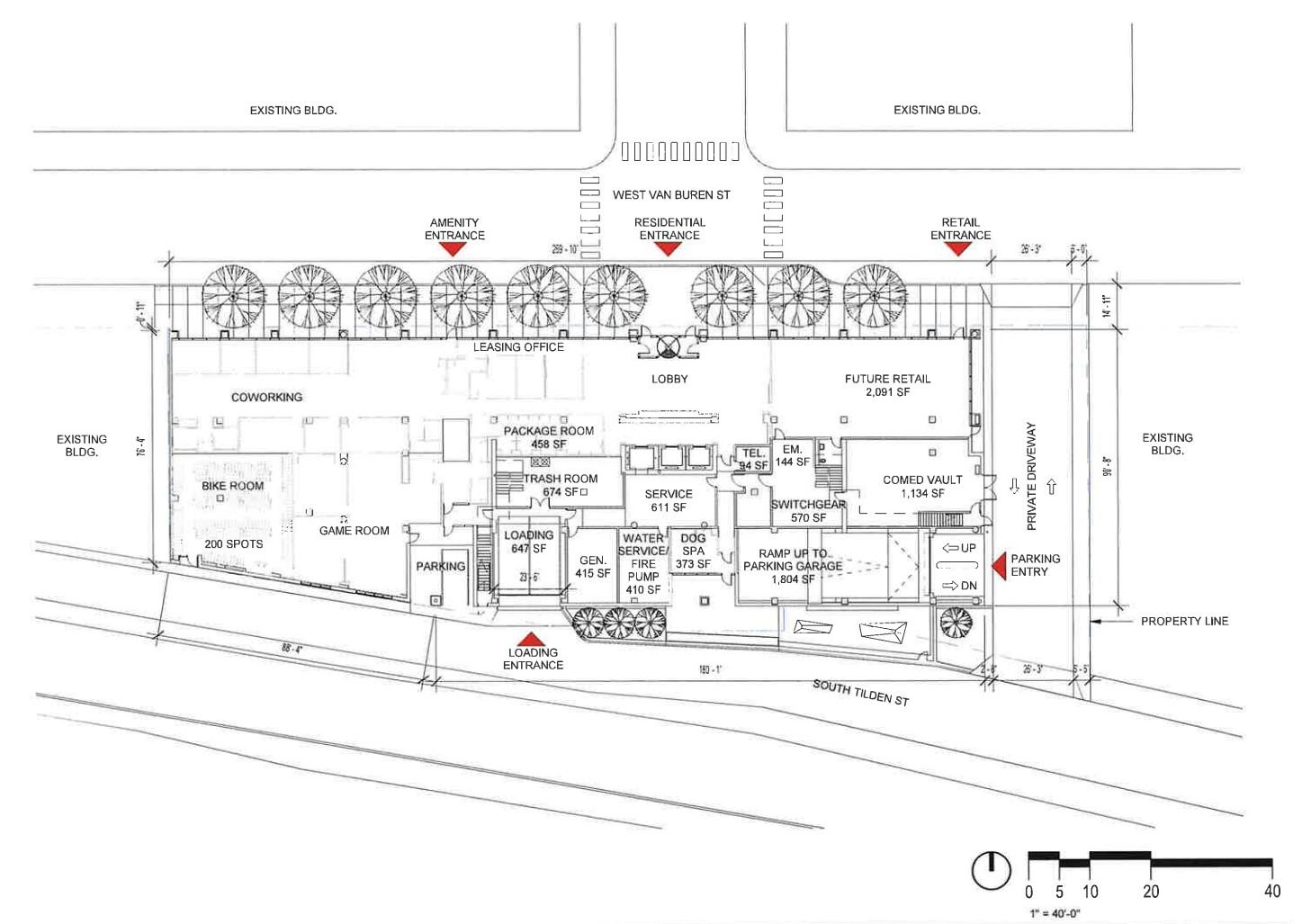
1061 W Van Buren Street first floor plan. Plan by Goettsch Partners
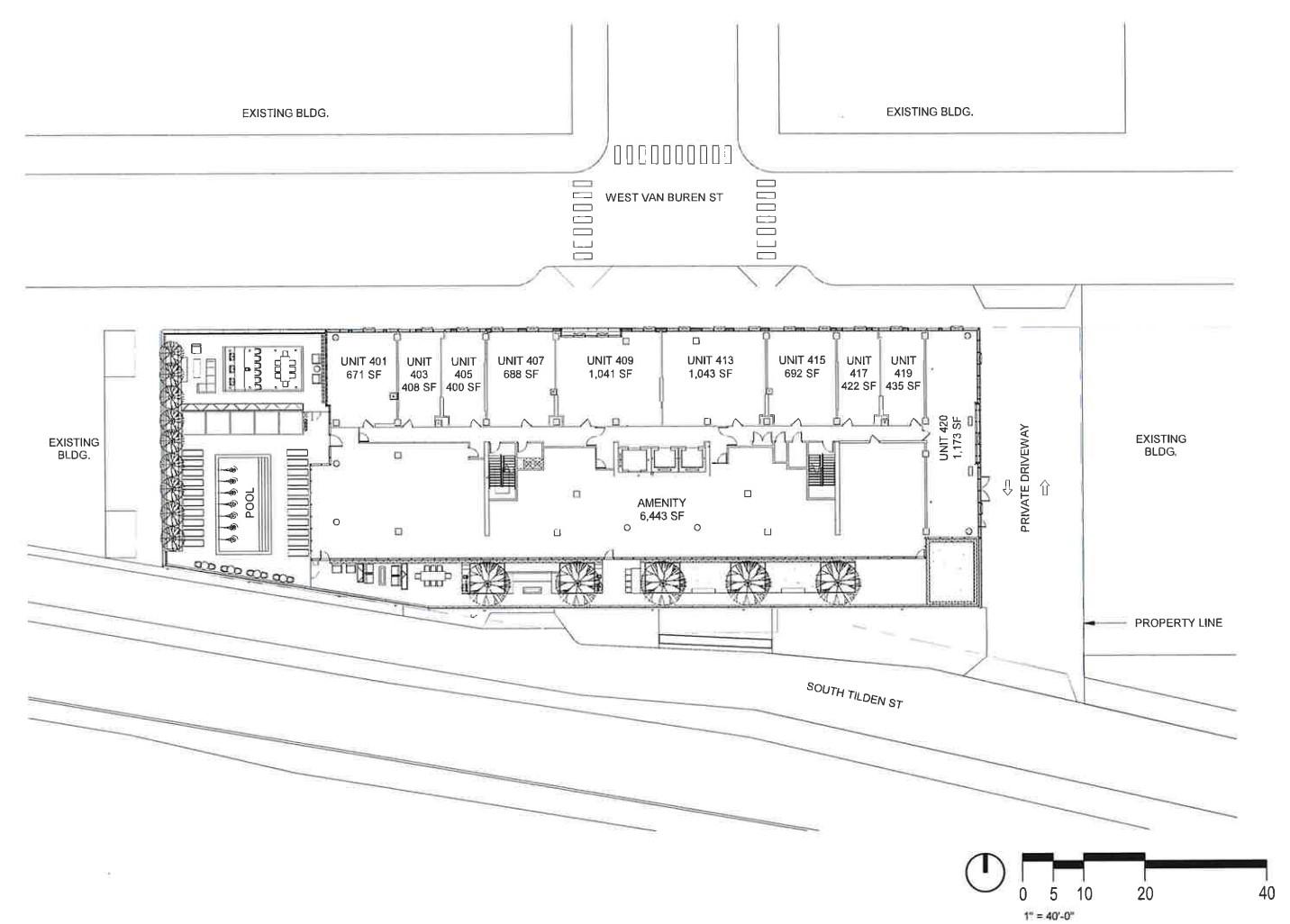
1061 W Van Buren Street typical floor plan. Plan by Goettsch Partners
Amenities will consist of a co-working area, game room, and bike storage. A retail section will be carved out of the northeast corner, with the residential entrance just further east along Van Buren Street.
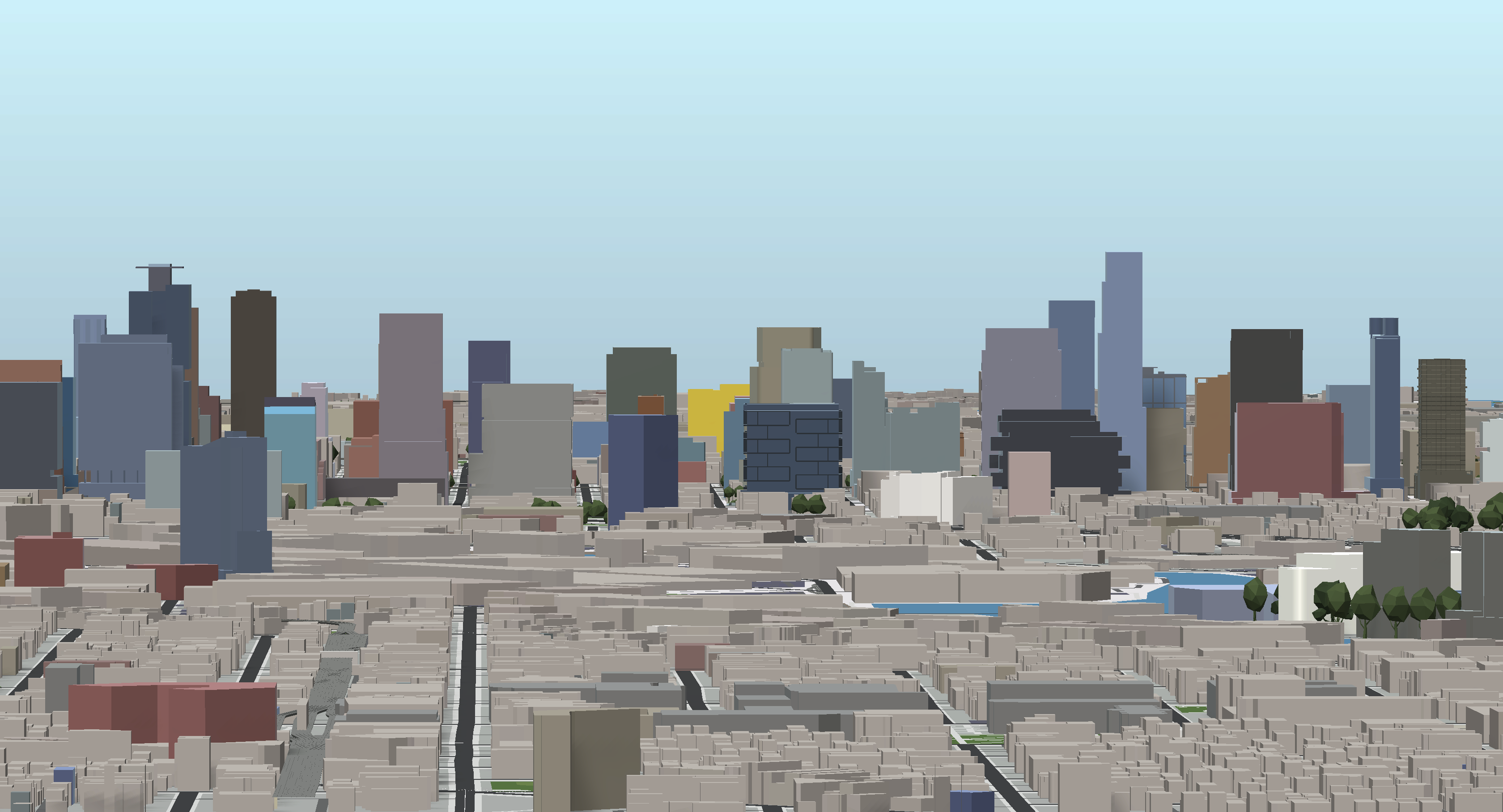
1061 W Van Buren Street (gold). Model by Jack Crawford
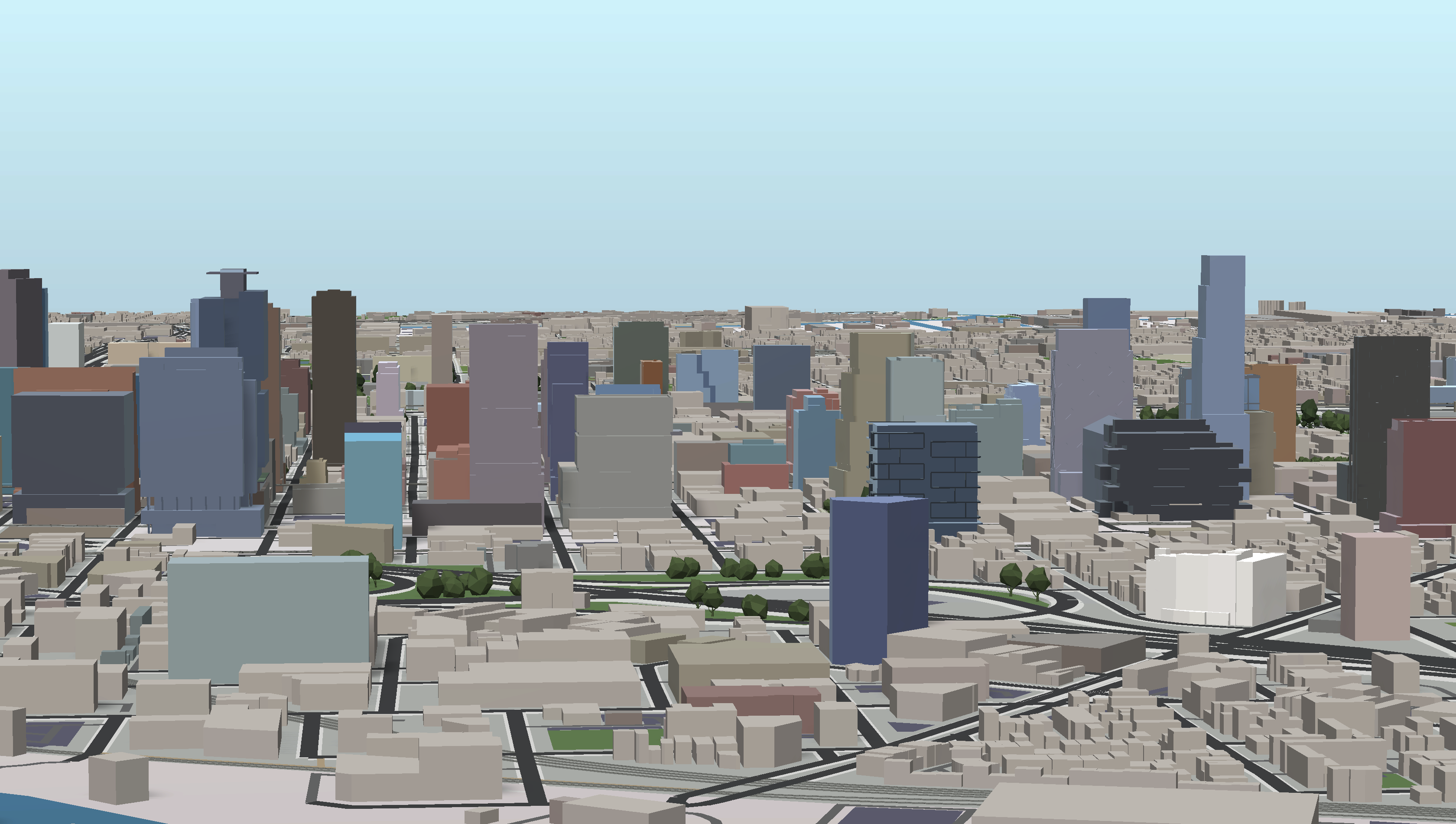
1061 W Van Buren Street (center). Model by Jack Crawford
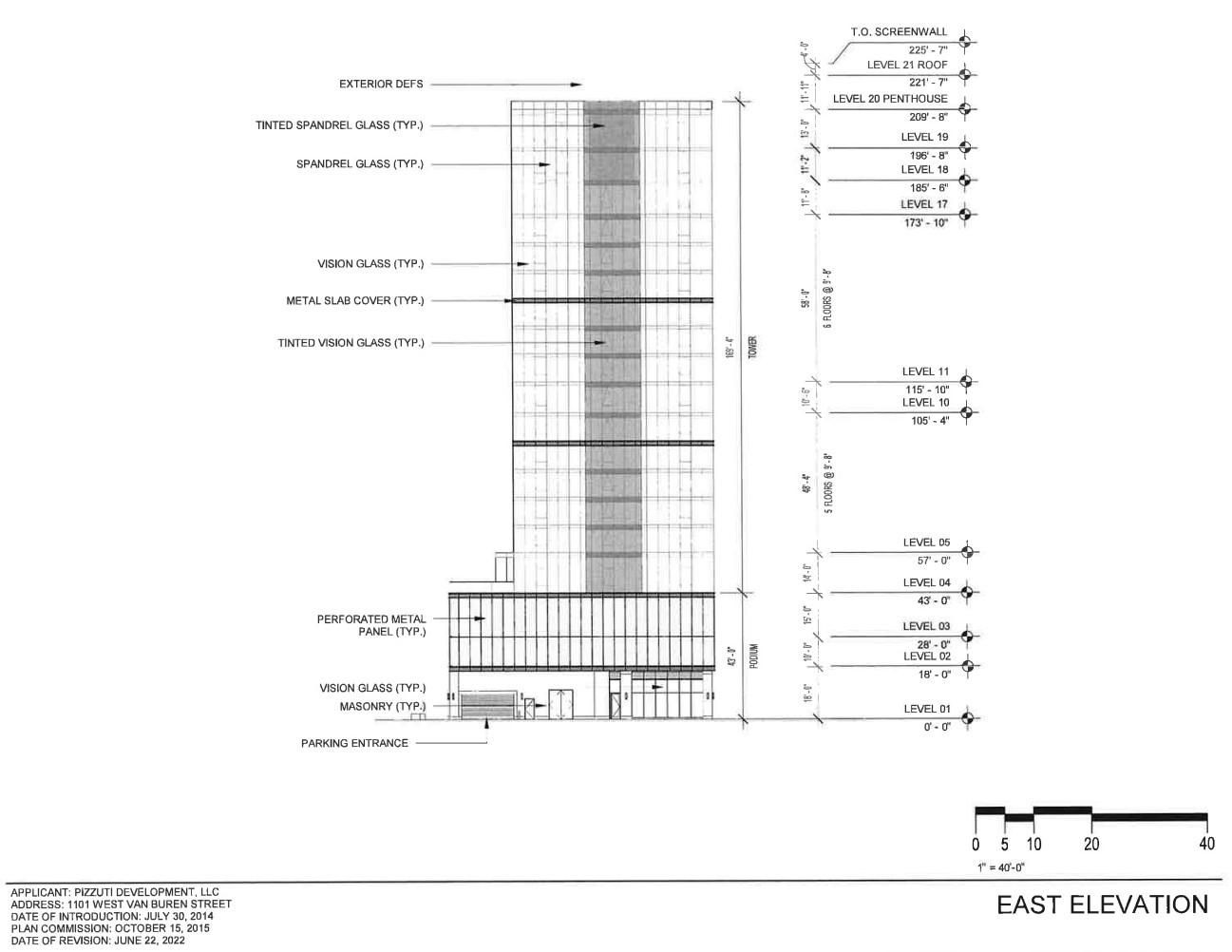
1061 W Van Buren Street. Photo by Jack Crawford
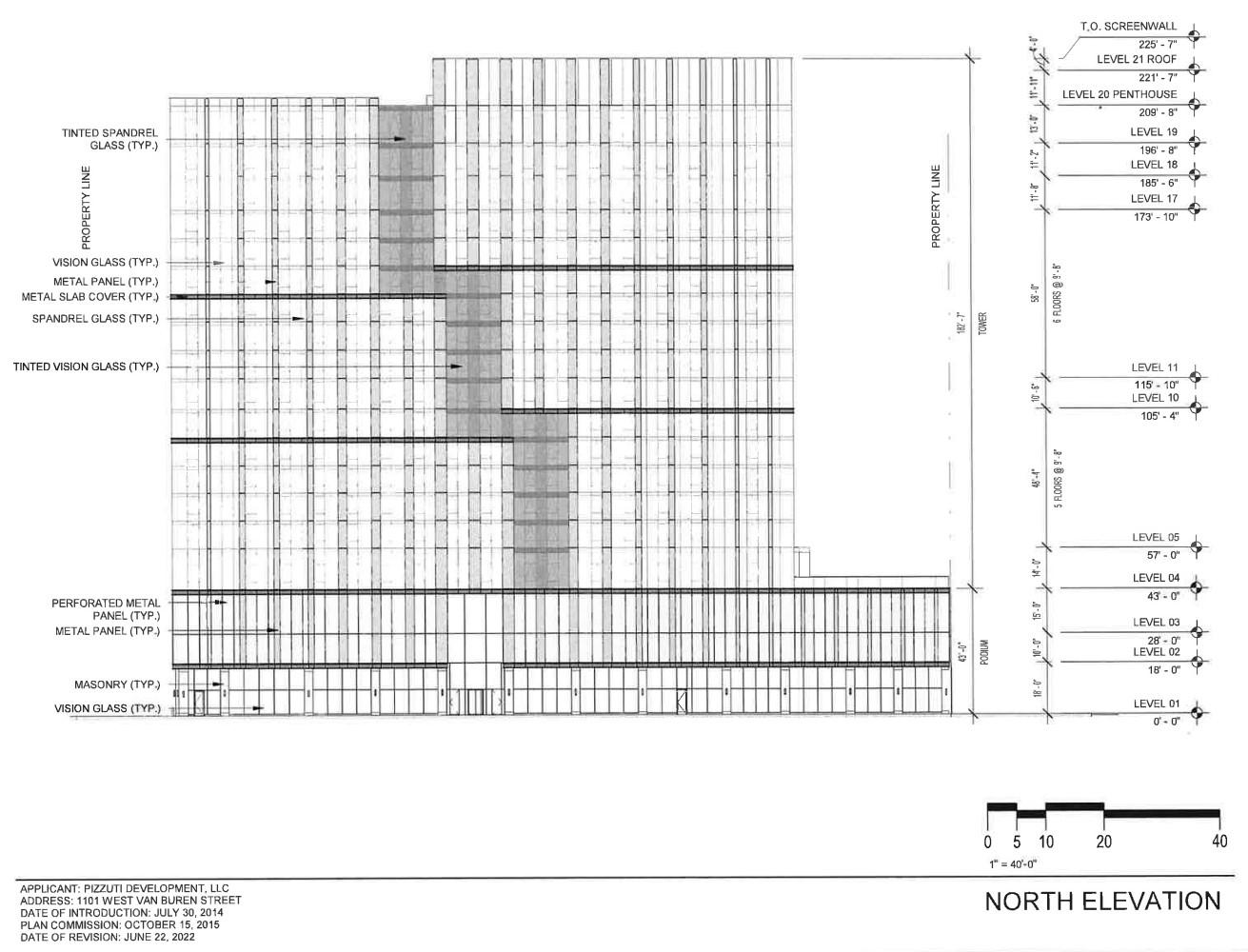
1061 W Van Buren Street. Elevation by Goettsch Partners
There are several public transit options nearby, including the CTA Blue Line at Racine station via a five-minute walk south and nearby bus stops for Routes 7, 60, and 126.
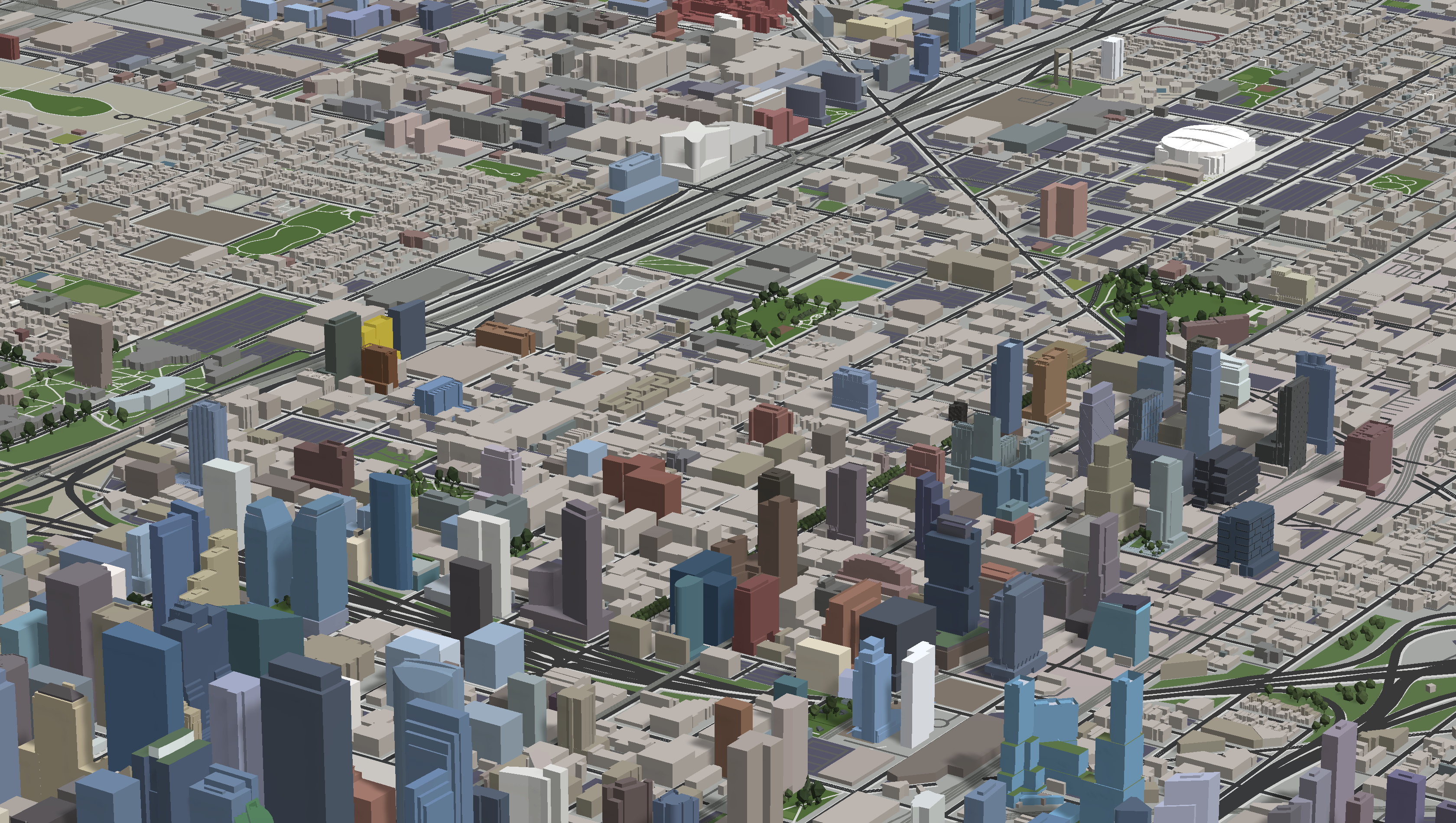
1061 W Van Buren Street (gold). Model by Jack Crawford
The developers have filed for a foundation, superstructure, tower crane, and full building permit – everything they would need to begin construction. As the proposal is processed, more information regarding next steps should arrive within the coming weeks.
Subscribe to YIMBY’s daily e-mail
Follow YIMBYgram for real-time photo updates
Like YIMBY on Facebook
Follow YIMBY’s Twitter for the latest in YIMBYnews

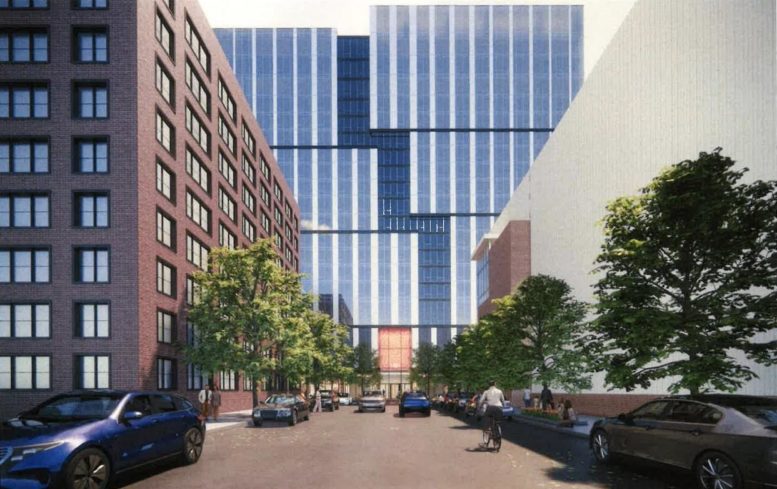
I think the bus routes in the area are the 126 and routes 60 and 7 to the south.
Kansas City Expressway? It’s the Eisenhower.
Sorry – is I290 now the “Kansas City Expressway”??
Updated to Eisenhower. I-290 is part of a broader route known as Chicago-Kansas City Expressway, but is not granular enough to define for this article
Maybe to Google. I still call it the Eisenhower or the 290.
You are right, Google defined this both as Eisenhower Expressway at the local level and Chicago-Kansas City Expressway more broadly. I made an error by listing it as the latter
This is very nice addition to the southern portion of West Loop.
That last angle is great – shows the development of the West loop reaching out to the IMD.
Hideous . Lopsided with an ugly podium and a bottom with no top .
This rendering shows how lopsided this will be with no top and only a middle .