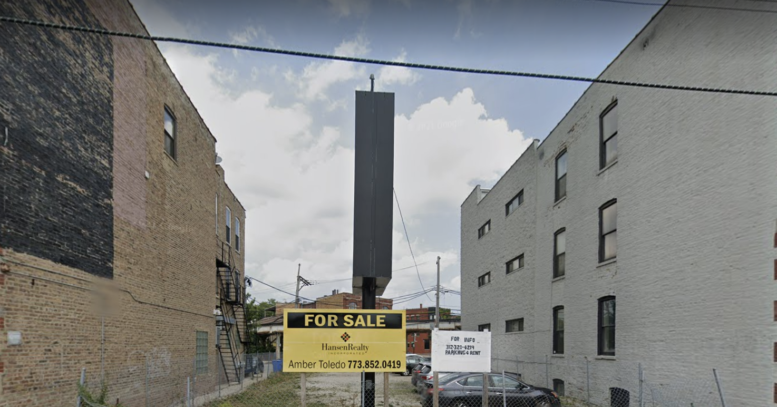Permits were issued this month for the construction of a four-story mixed-use building which will be located at 1775 N Clybourn Avenue in Lincoln Park. The permit owner is listed as Michael Breheny, and the scope includes retail on the first floor, and four residential units across the second through third floors, and office space on the fourth floor. Terraces will be included at the front of the building on the second, third, and fourth floors. There will also be a communal deck on the roof. There will also be a rear four-vehicle garage with its own roof deck. The lot is currently vacant.
Mark Raymond Peters is listed as the architect of record for this project. Given the recency of the permit, there are no publically available renderings or plans. There are several masonry contractors listed indicating that this build will likely include brickwork.
Future residents will find the nearest available transit via a six-minute walk east to the Halsted & Willow stop where Route 8 can be boarded. CTA Red Line can be accessed by foot at the North/Clybourn stop which is a six-minute walk south. There are a plethora of dining and shopping options available along nearby N Clybourn Avenue as well as W North Avenue, all within a 10-minute walk of the property site.
Contemporary Concepts Inc will also act as the general contractor on the $3 million build. No demolition permits have been issued for the existing structure. Once demolition permits are issued, the project will be free to commence.
Subscribe to YIMBY’s daily e-mail
Follow YIMBYgram for real-time photo updates
Like YIMBY on Facebook
Follow YIMBY’s Twitter for the latest in YIMBYnews


This will be a great one to infill, I think Clybourn is a majorly underperforming angle street in terms of being a more vibrant place like Milwaukee Ave and Lincoln Ave. This will help change that a little bit. The next thing that needs to happen is to get rid of the old Gap store and its parking lot and turn it into more proper urban development, not suburban car-oriented garbage.
Agreed!
There’s no reason lots like these shouldn’t be upzoned for buildings 6-10 stories. All of today’s awareness about the benefits of density, the focus on sustainability and the demand for more and more housing yet Chicago idiotically keeps arbitrarily capping our neighborhood developments at 4-stories.