A foundation permit has been issued for the planned 150 E Ontario Street, kicking off the first high rise to be built in Streeterville in several years. Filling in a long-vacant patch of land within an otherwise dense downtown segment, the new construction will be a 28-story hotel for the Spanish hotel chain RIU Hotels and Resorts. The Prime Group is the developer for this proposal, having also contributed $2.9 million to the Neighborhood Opportunity Fund alongside the project.
This Lucien LaGrange Studio-designed tower will be 345 feet high and house 388 hotel rooms. The edifice will be classically styled with painted architectural concrete, aluminum-framed windows, and pre-cast concrete cornices. The tower’s crown will have two ornamental tower sections that protrude slightly higher than the roofline. Attached to the lobby, meanwhile, will also be glass and metal canopy will extend over the sidewalk, providing shelter from the elements, while the east side of the ground floor will host a coffee shop.
While zero parking spaces are included within the plans, a multitude of existing transit options can be found within close proximity. Bus service for Routes 2, 3, 10, 26, 125, 143, 146, 147, 148, 151, and 157 are all available within a single block, while the CTA L Red Line is located at Grand station via an eight-minute walk southwest.
W.E. O’Neil Construction is serving as general contractor. Having been pushed back about a year from its original timeline, the project is now looking at a targeted mid-2024 completion date.
Subscribe to YIMBY’s daily e-mail
Follow YIMBYgram for real-time photo updates
Like YIMBY on Facebook
Follow YIMBY’s Twitter for the latest in YIMBYnews

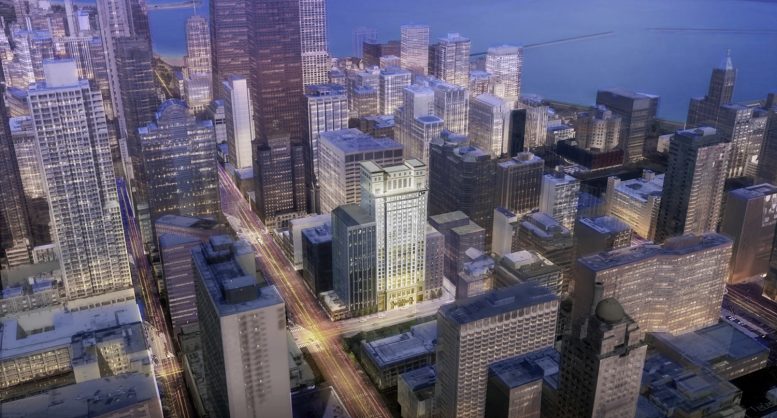
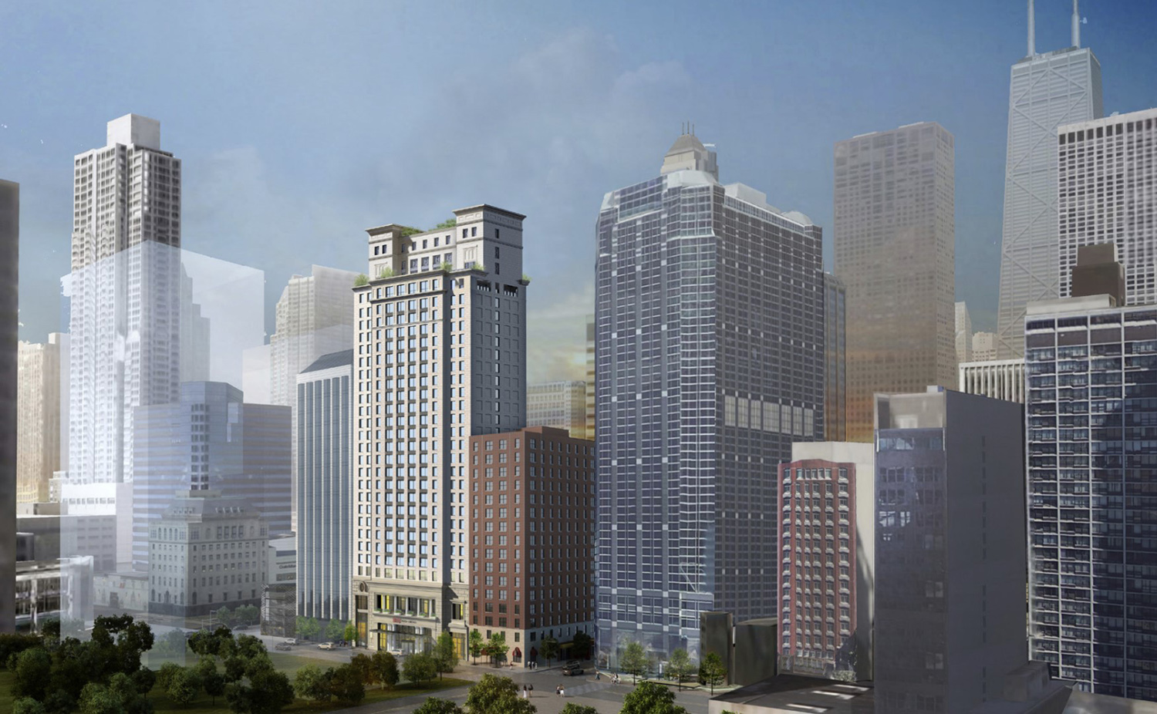
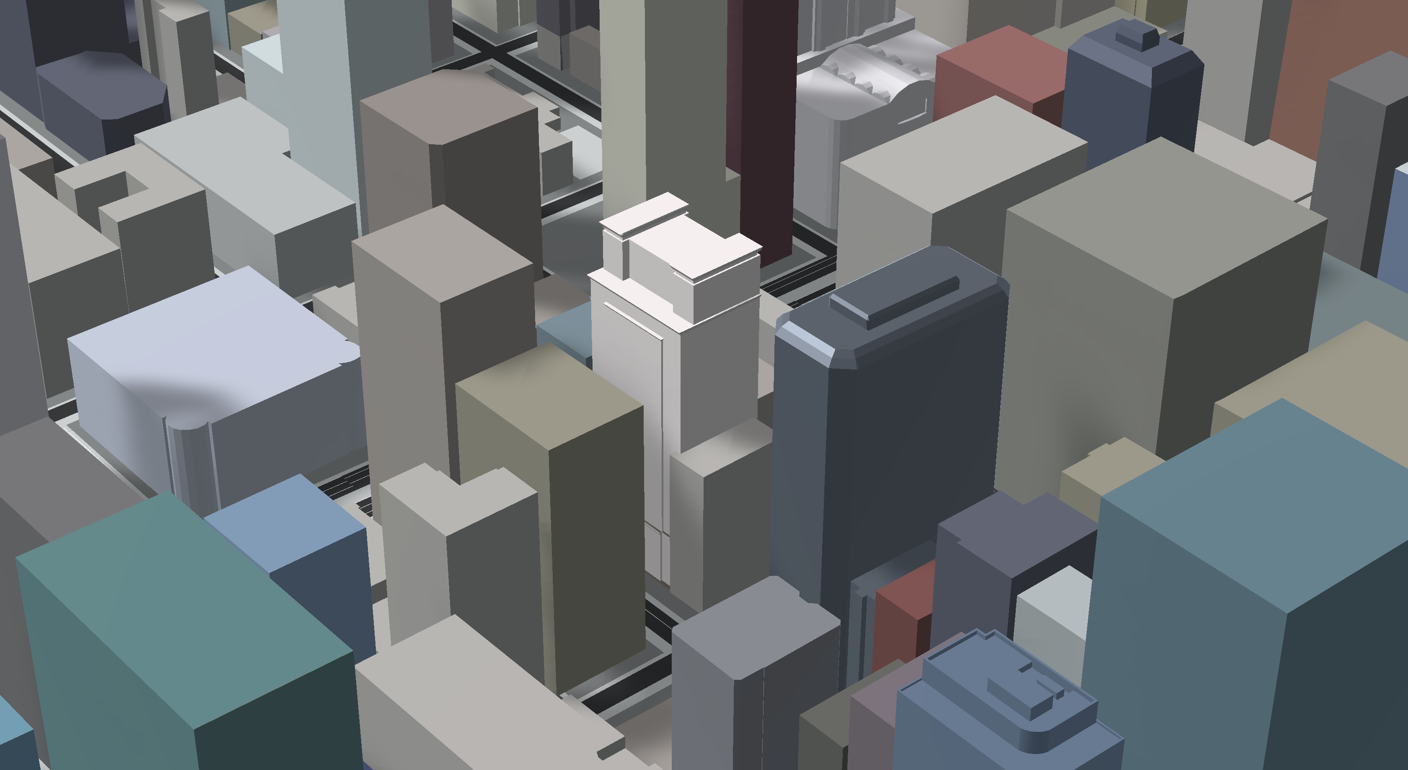
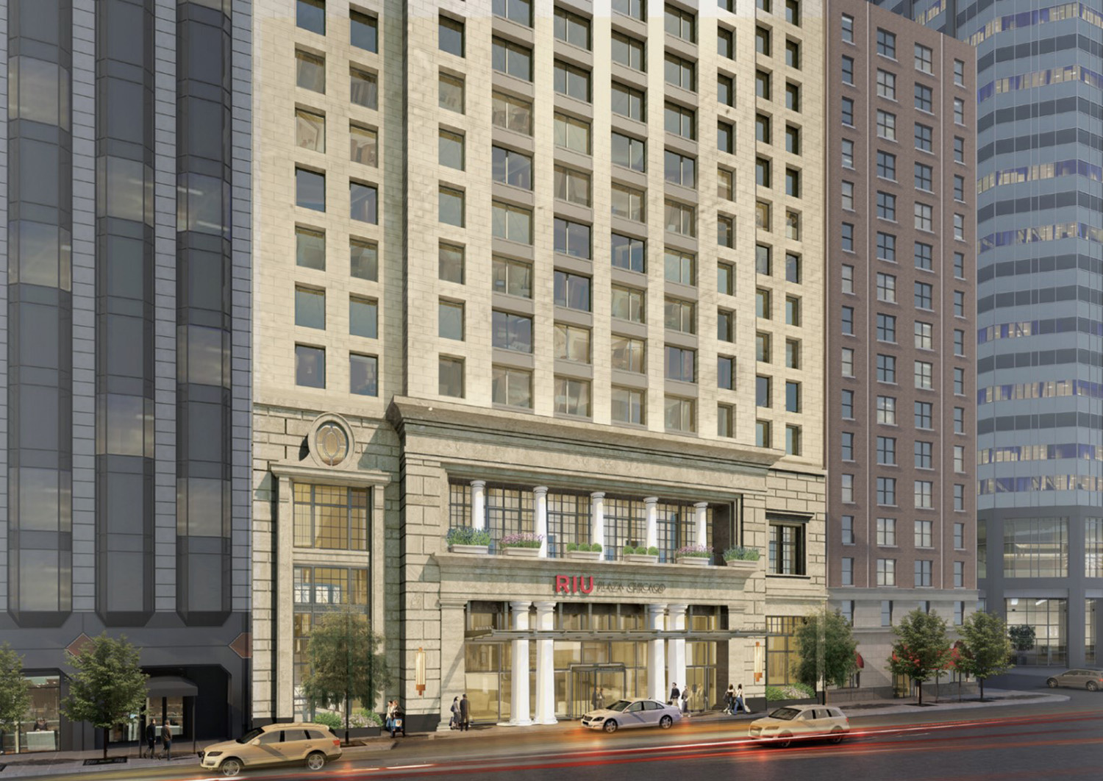
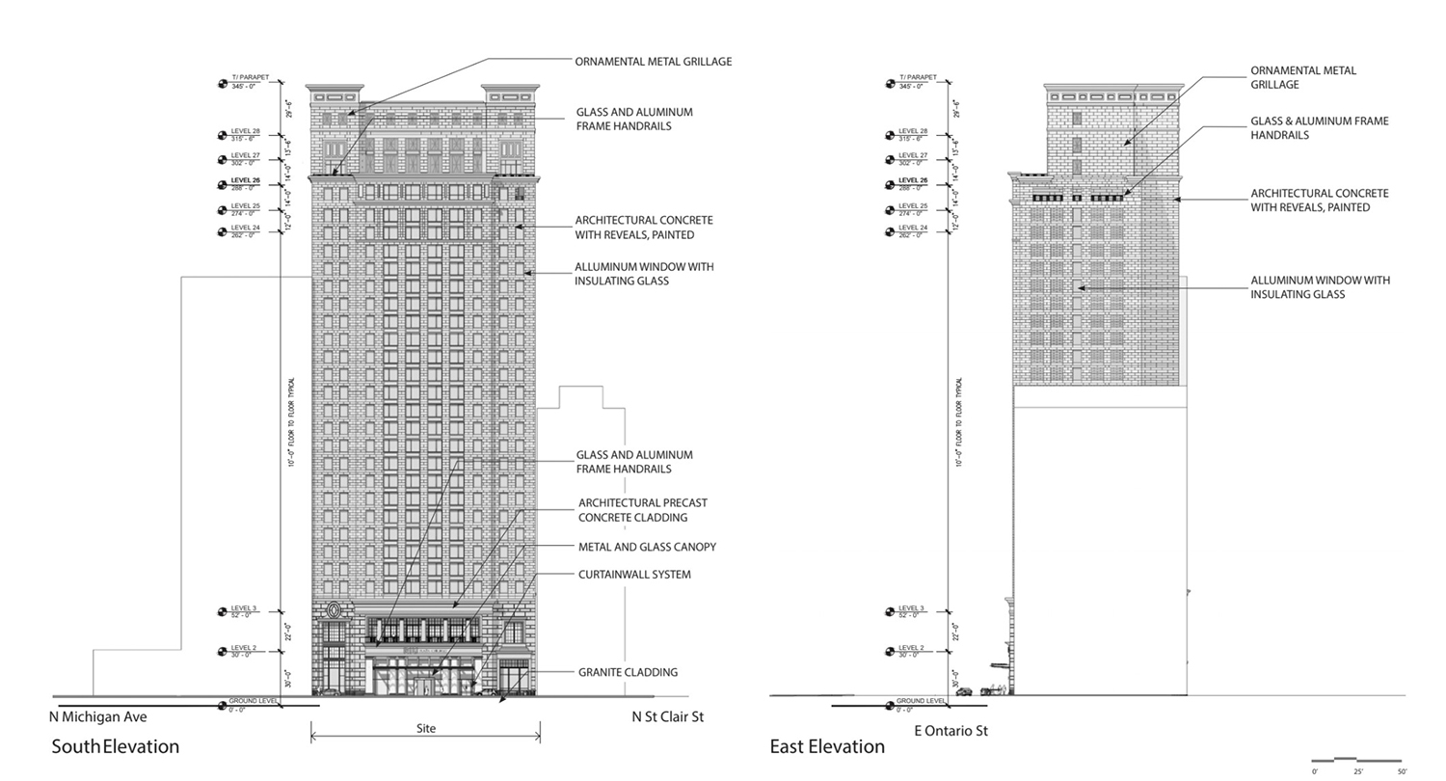
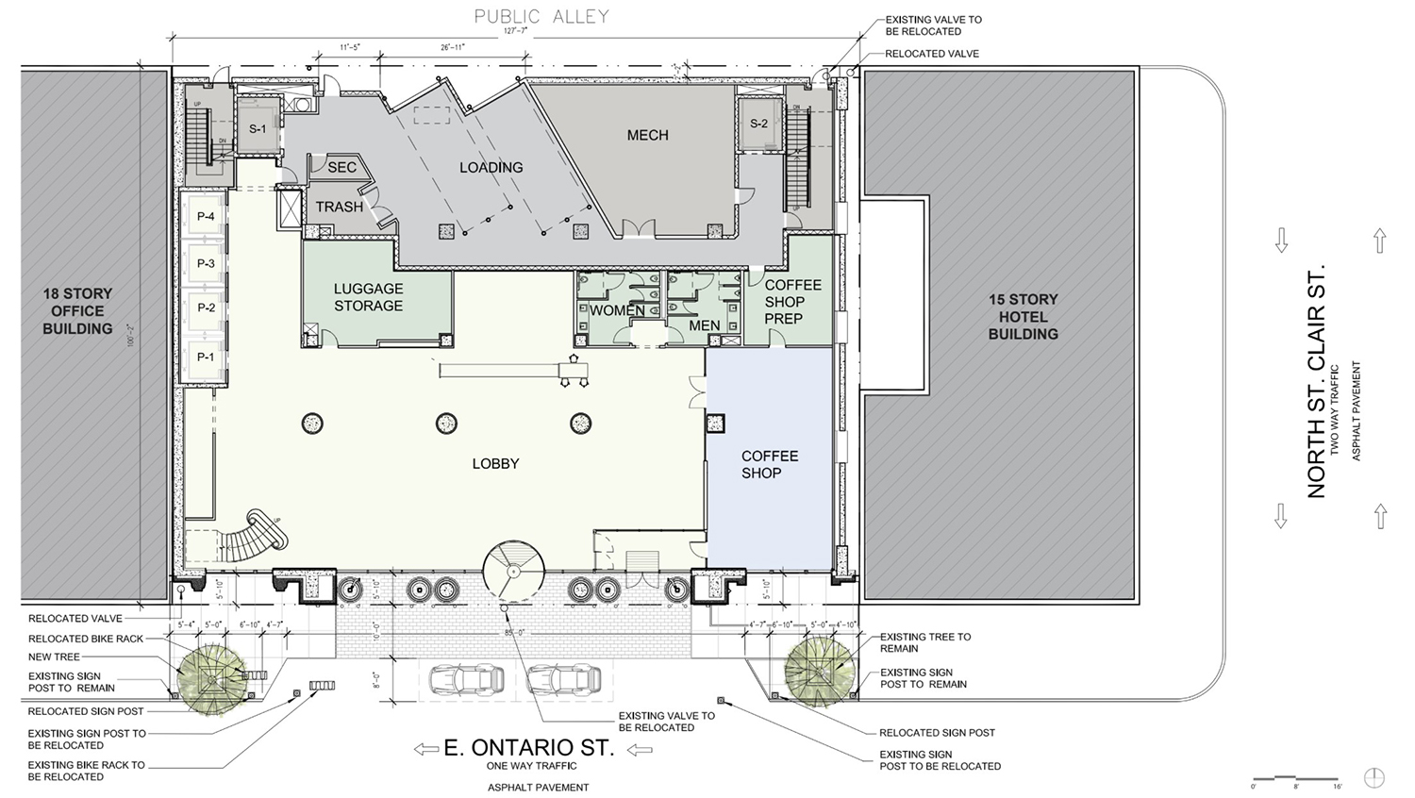
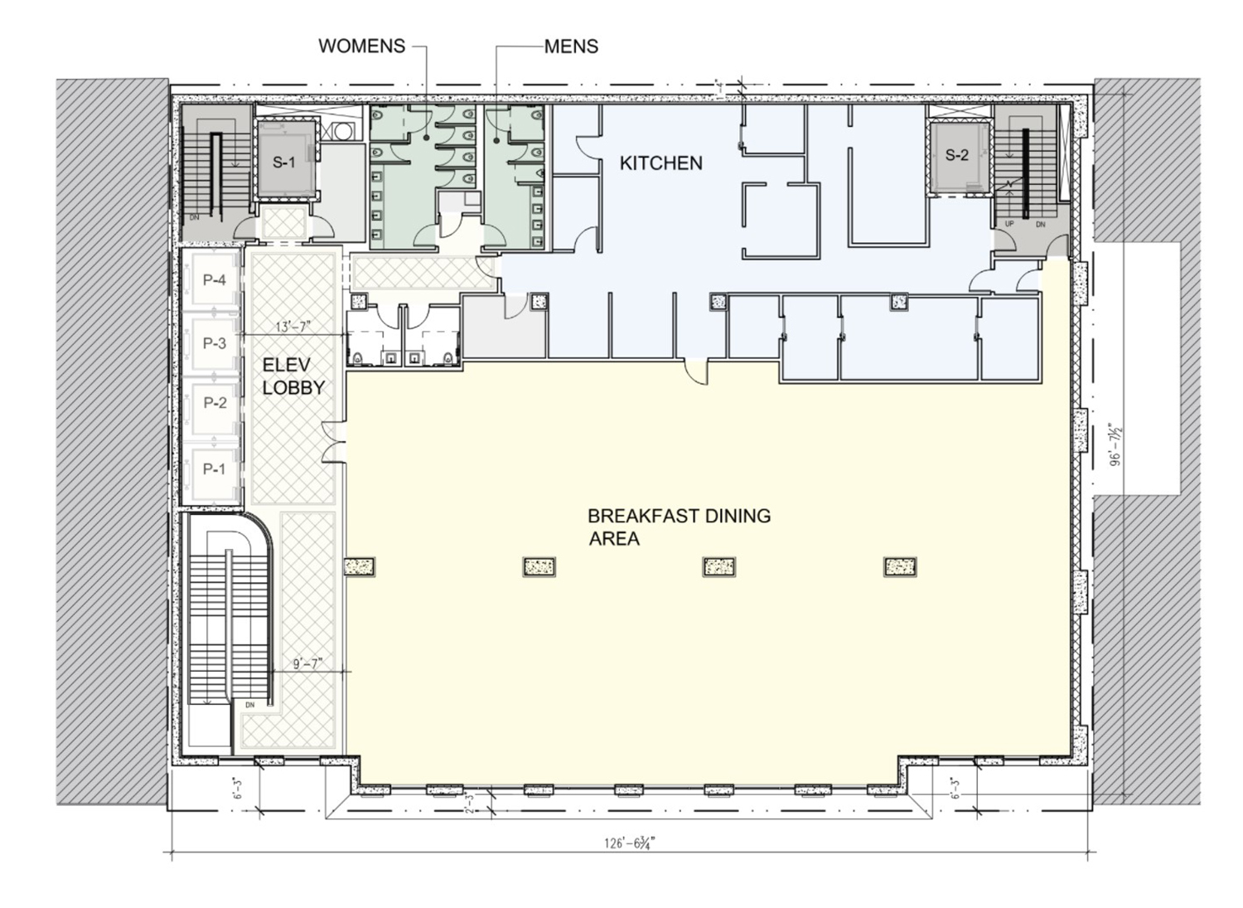
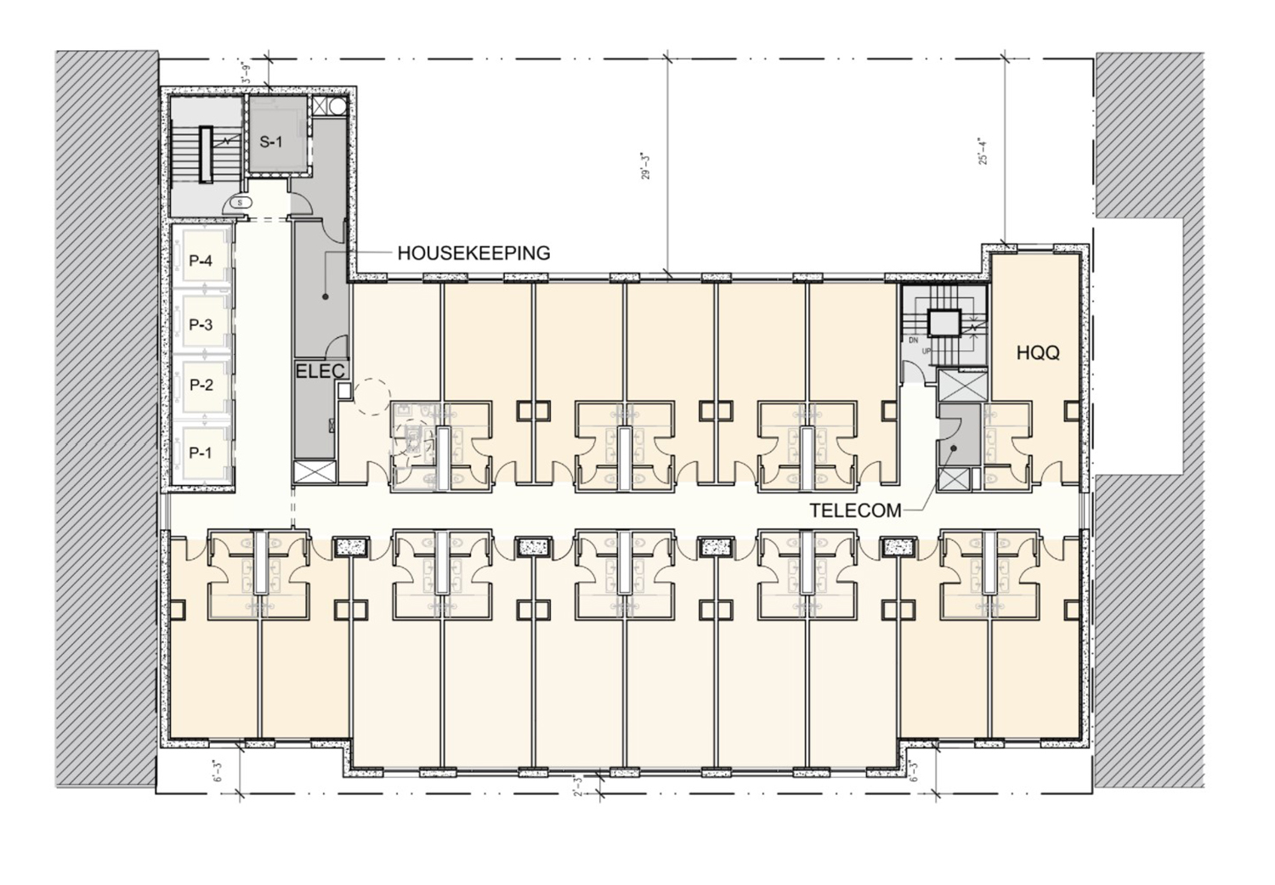
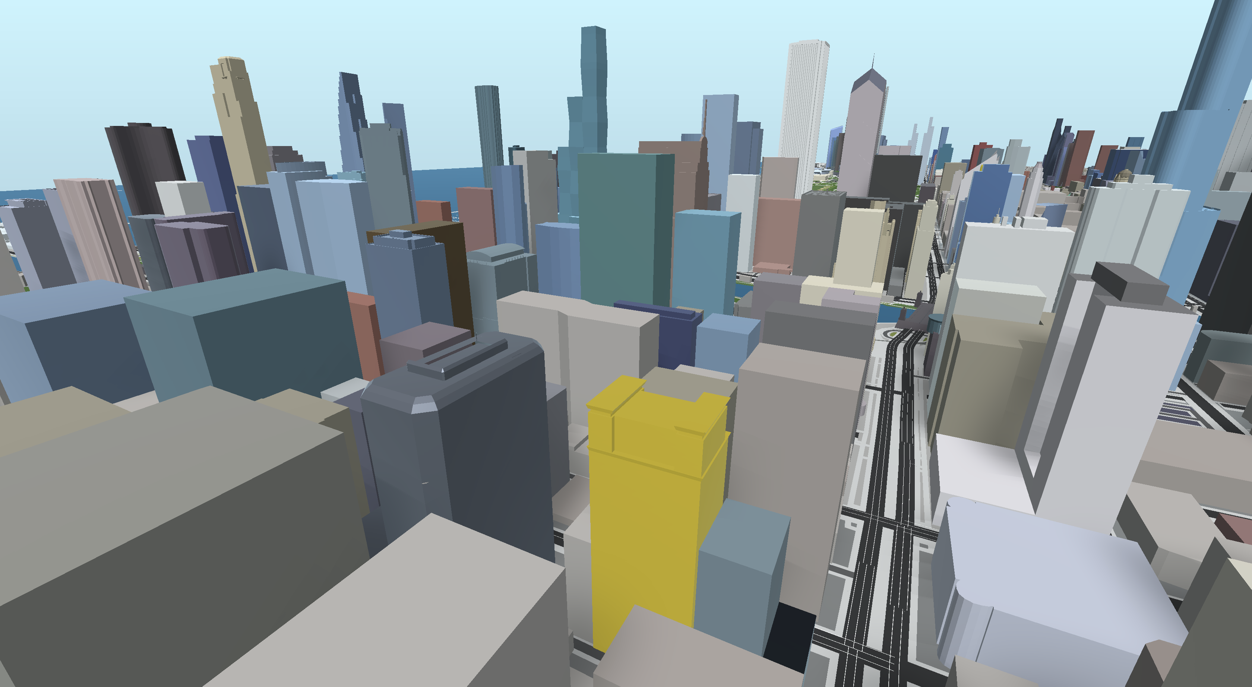
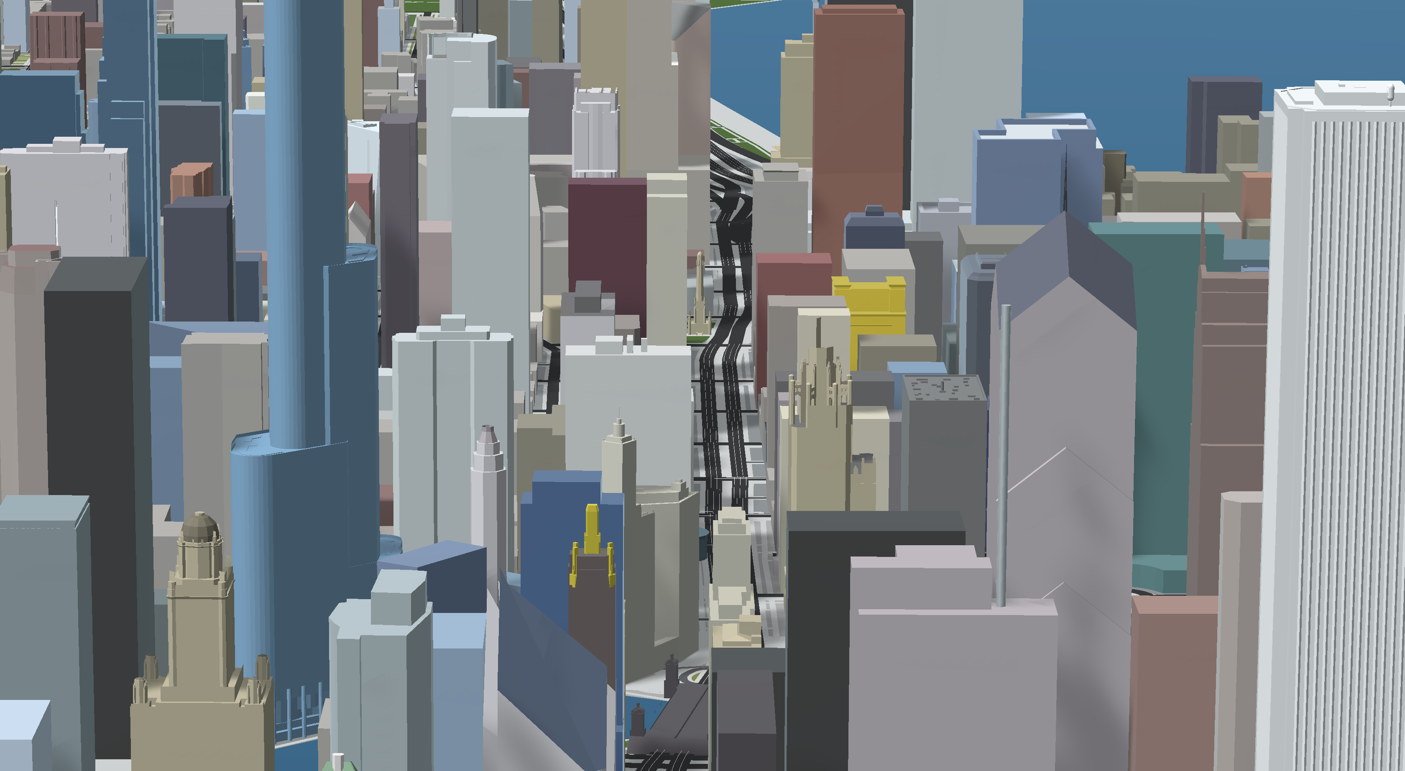
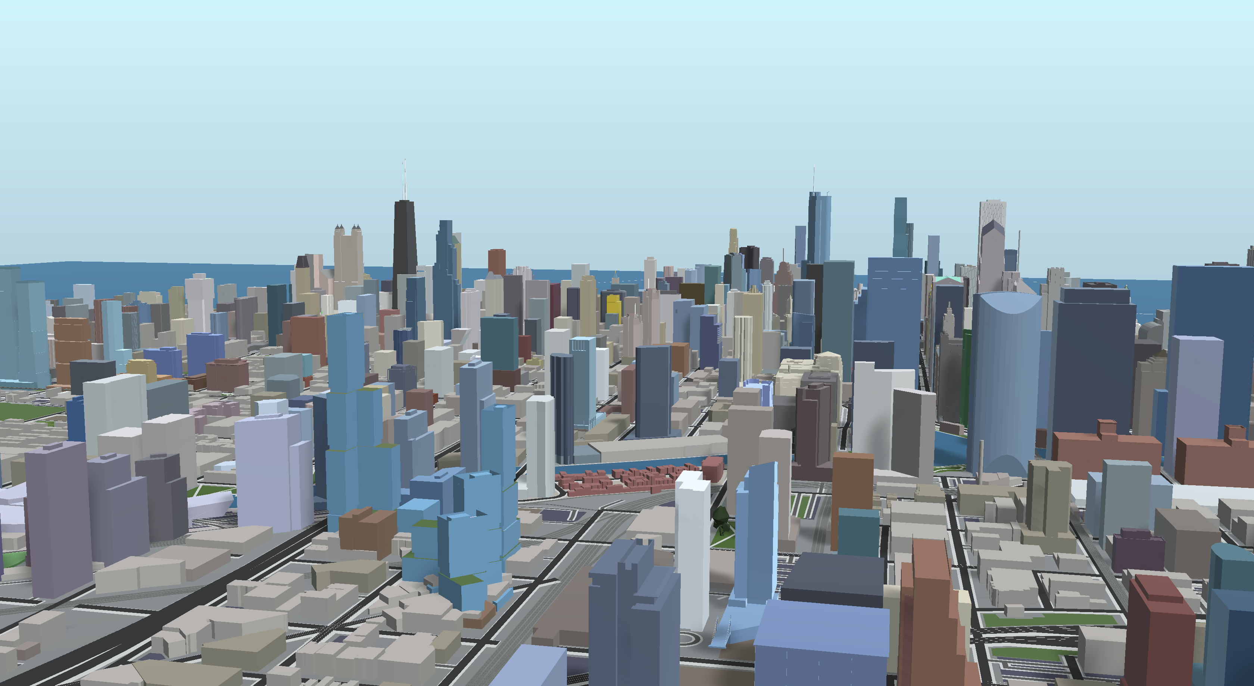
Not a glass box, please tell me if it’s acceptable experts!
Why do yo have to be snide because a vast number of people are tired of a decade dominated by flat/blue/glass/boxes designed by accountants rather than architects? As David Childs said, “The devotion to architecture on behalf of the people of Chicago is unlike anywhere in the world.” These are buildings that will occupy these lots for 100+ years and the public must observe them. Do you really think people won’t criticize derivative designs that do nothing to elevate the standards or appeal of our city?
Thank goodness zero onsite parking! Streeterville is like one continuous parking garage.
I’m very curious to see how this one turns out. Love to see a building, of any design approach, without a bulky podium!
Excellent design to be blended into the surroundings. Nothing that would blow your mind, but a decent edition to the neighbourhood. Love the classical design.
Reminiscent, in a way, of the Hilton Building on Michigan Ave.
Lagrange’s classical interpretations are usually comedy but given he is seemingly the lone Anti-Miesian architect left in Chicago I’ll gladly take the variety he offers.
A 600′ tower was proposed here before the ’08 recession, 345′ is leaving a lot of potential height on the table for this location, still it’s a nice development.
Lagrange’s classical interpretations usually fall flat, which is the only objection I’d raise as it’s otherwise decent infill: Unlike RAMSA’s office, (given the right hands), or Peter Penneoyer, etc, where classicism is done with a correctness, thickness and flourish, Lagrange’s details are boring, lifeless bordering on clunky. The missed symmetry of this hotel is a misnomer if you’re staying in the language….if meant to be asymmetrical, why not be? It’s like his condominium block on W 86th in Manhattan….there is nothing interesting about the building, and if it was meant to be uninteresting which is a tactic, it shouts too much.