In an ever-growing forest of West Loop cranes, the 15-story condominium development known as Embry has now installed its own tower crane at 21 N May Street. Sulo Development is behind the project, with plans for 58 total residences, scaling from two- to four-bedroom floor plans and ranging in size between 1,828 and 5,187 square feet.
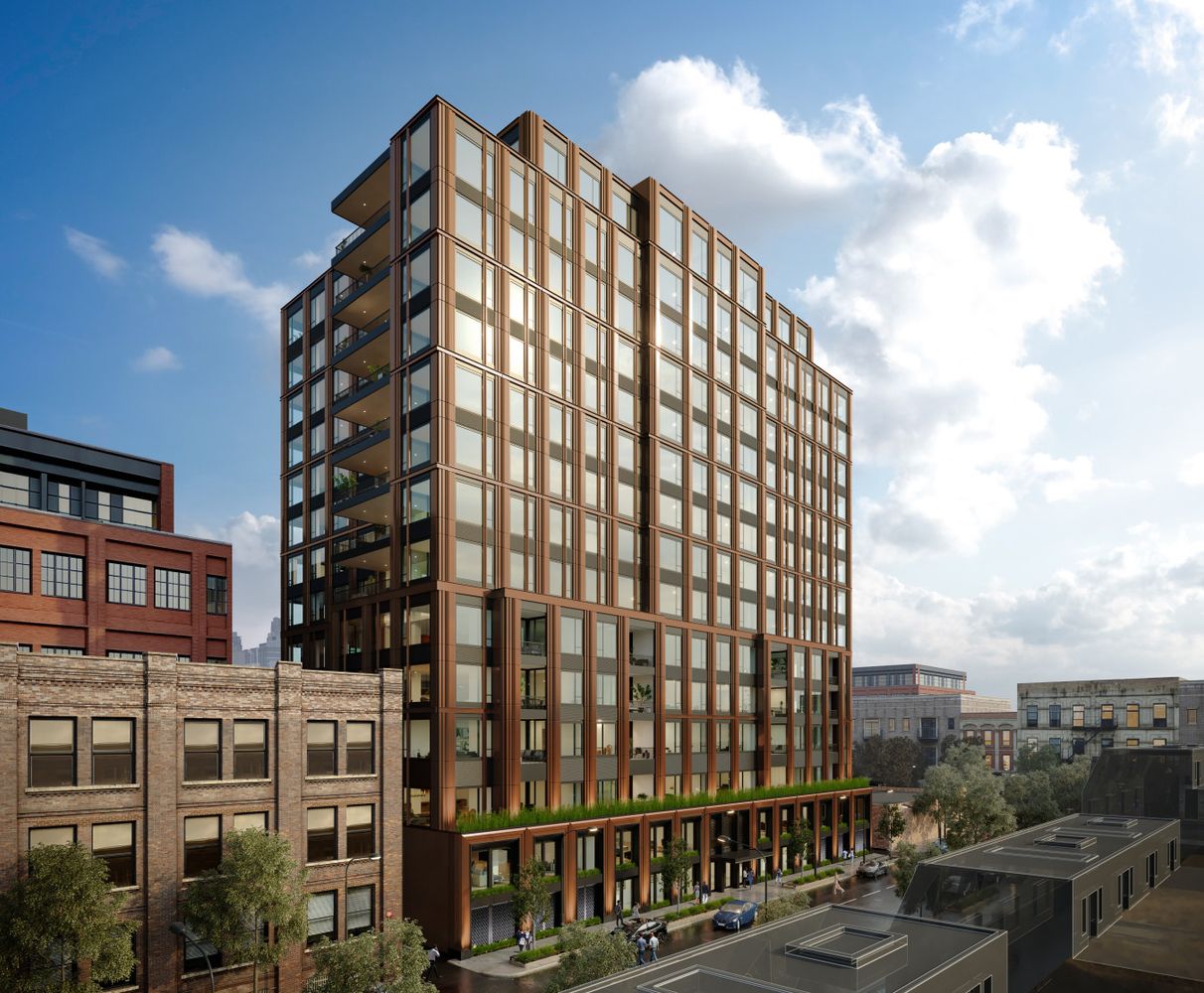
Embry. Rendering by Lamar Johnson Collaborative
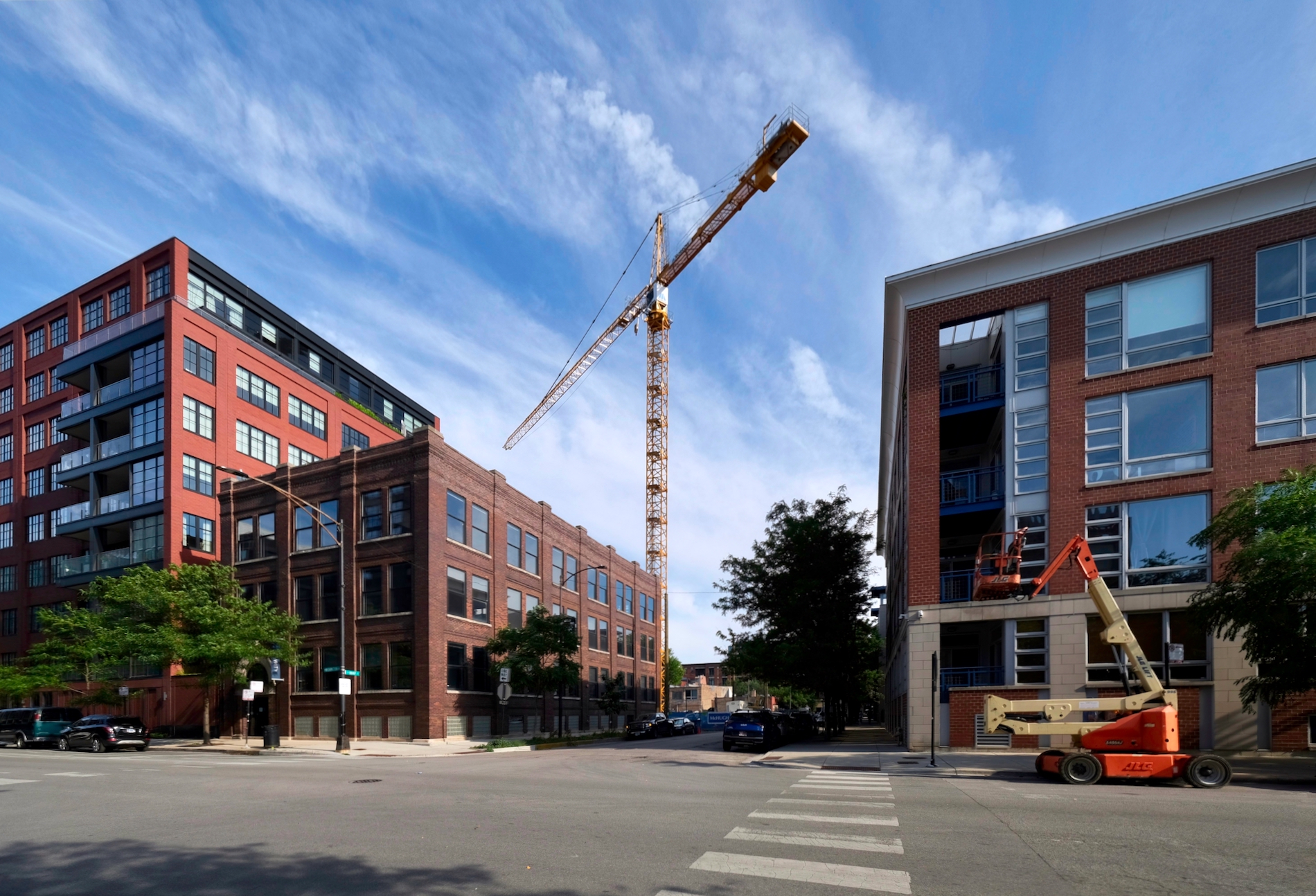
Embry. Photo by Jack Crawford
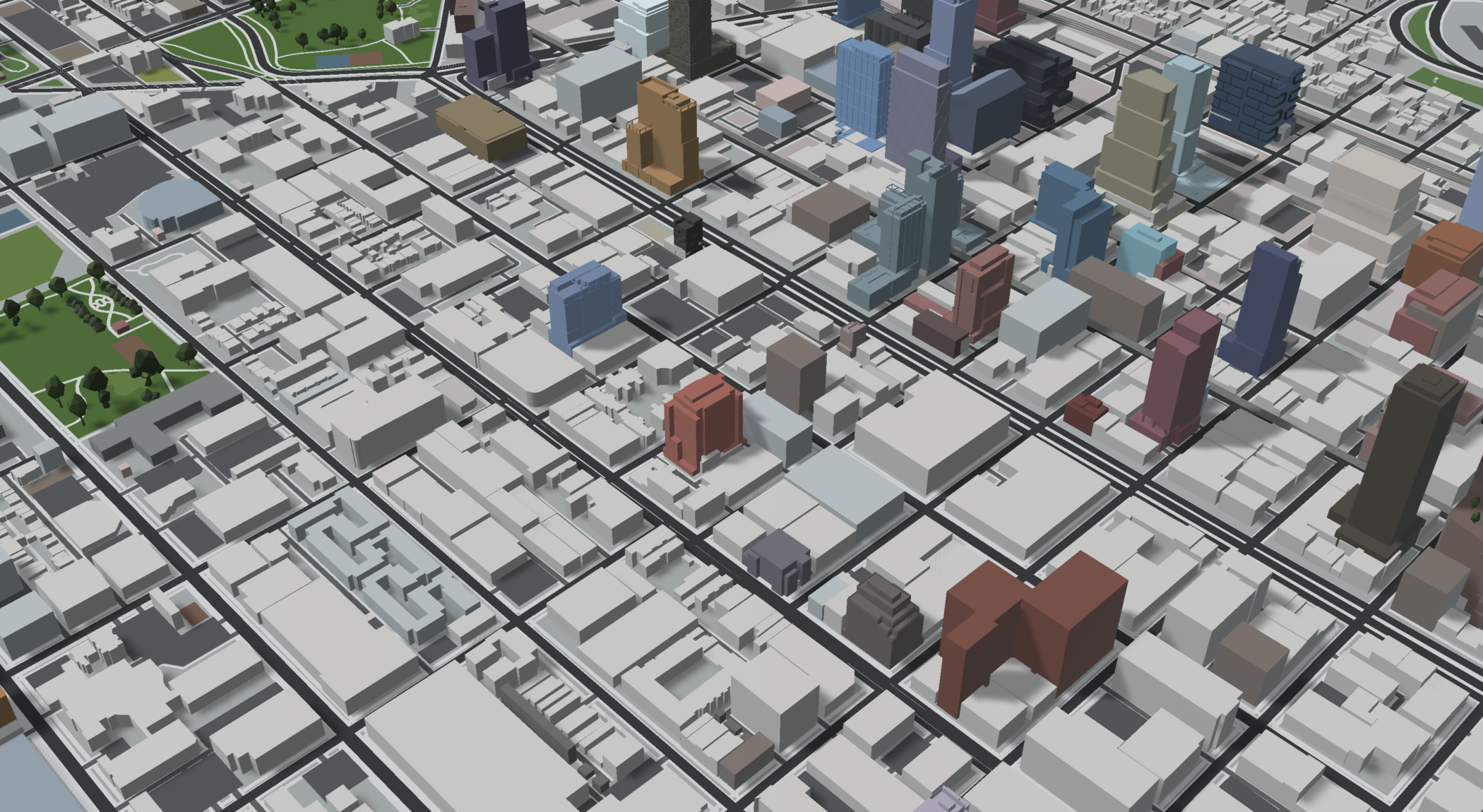
Embry (center). Model by Jack Crawford
A December 2021 article by Crain’s indicated that two-bedroom units would begin at $2 million; three-bedrooms at $2.3 million; and four-bedrooms at $2.8 million. Some layouts will span two levels, while the majority of offerings will come with a den area separate from the living room. The interiors curated by Kara Mann offer different themed finishes, accompanied by other features such as natural wood details, wide-plank wood flooring, an Atelier Jouyence fireplace, arched doorways, as well as expansive interiors with wide hallways and high ceilings. Kitchens will also come with attached prep areas and appliance brands such as Miele, Subzero, and Wolf.
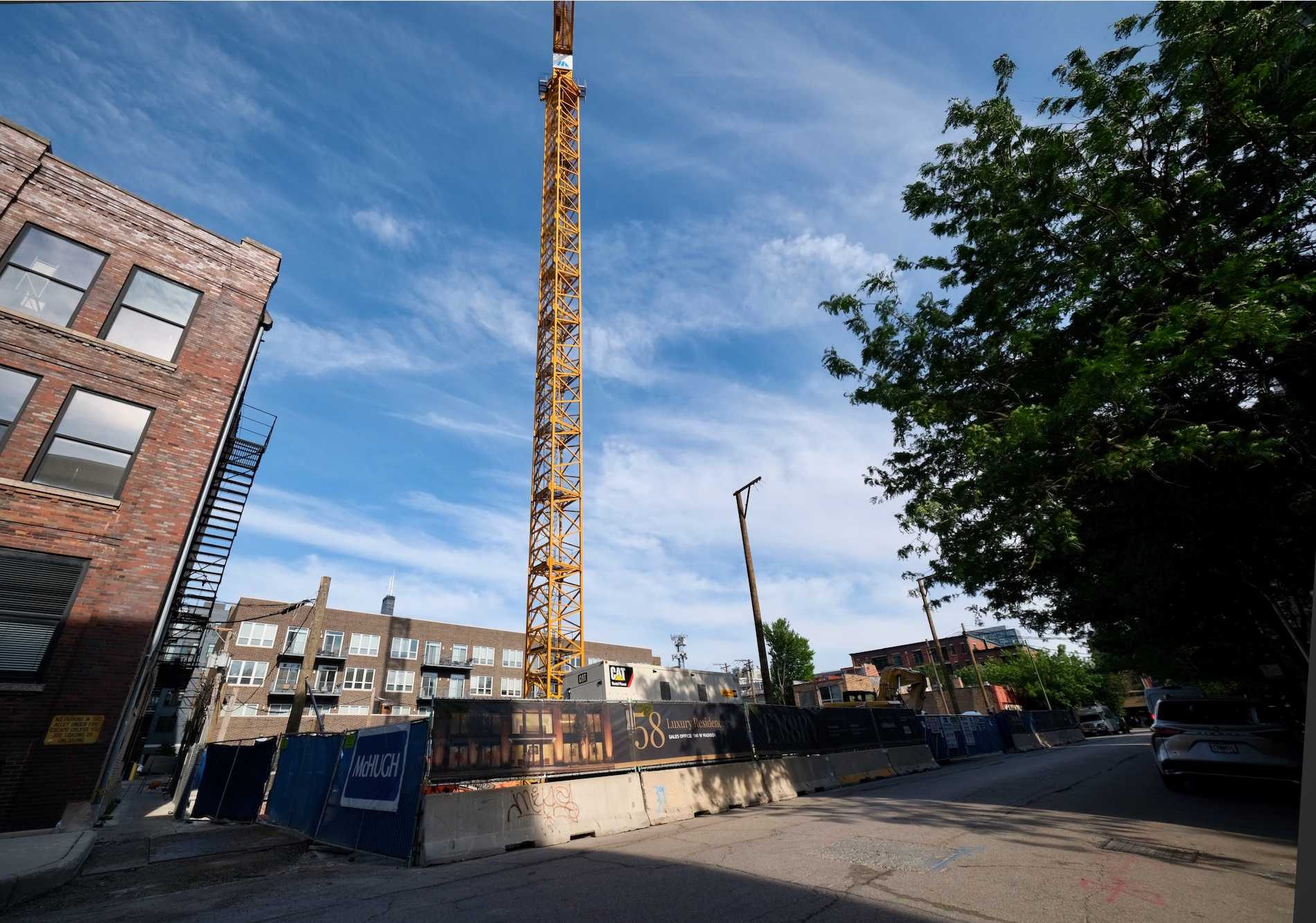
Embry. Photo by Jack Crawford
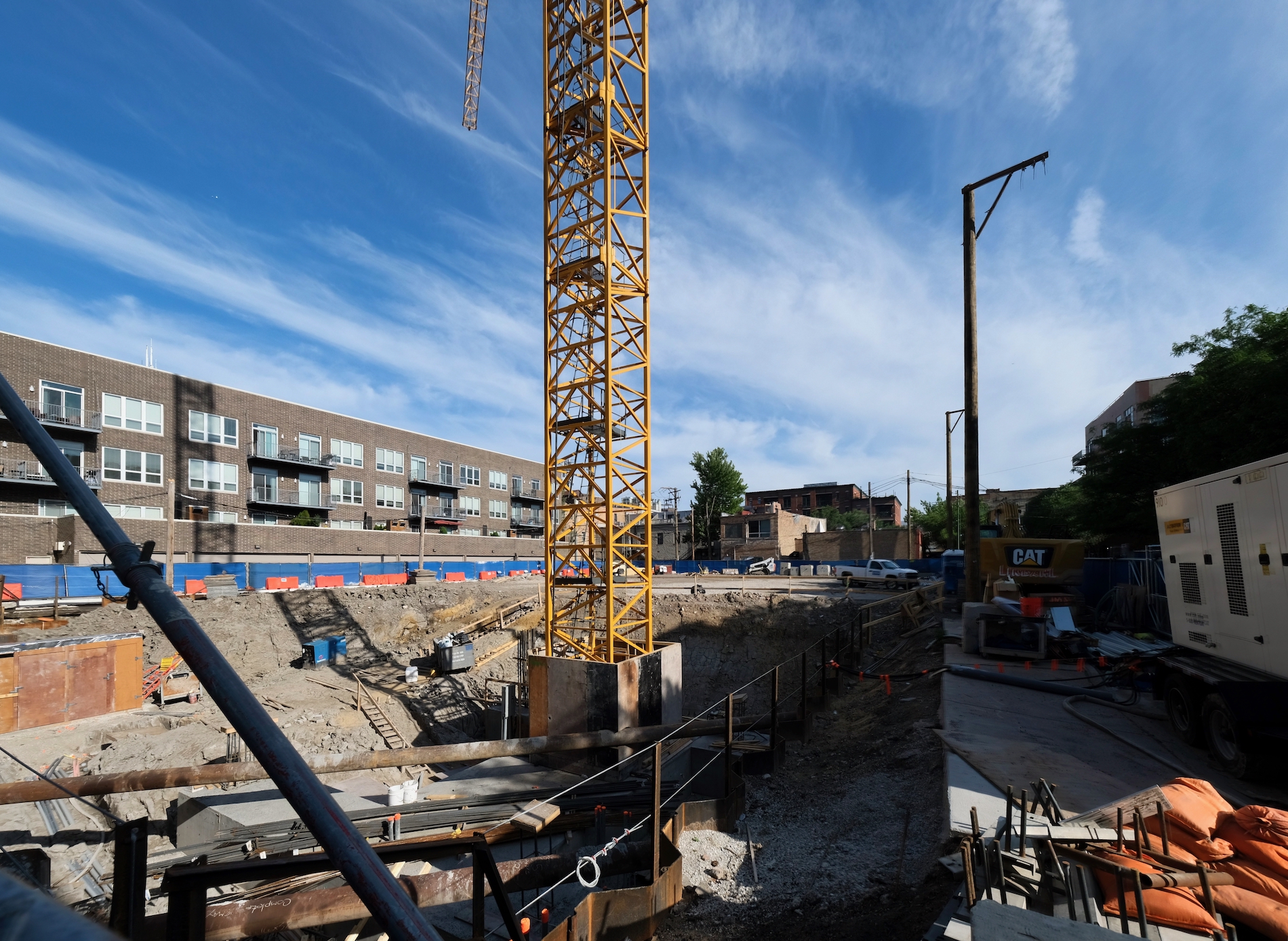
Embry. Photo by Jack Crawford
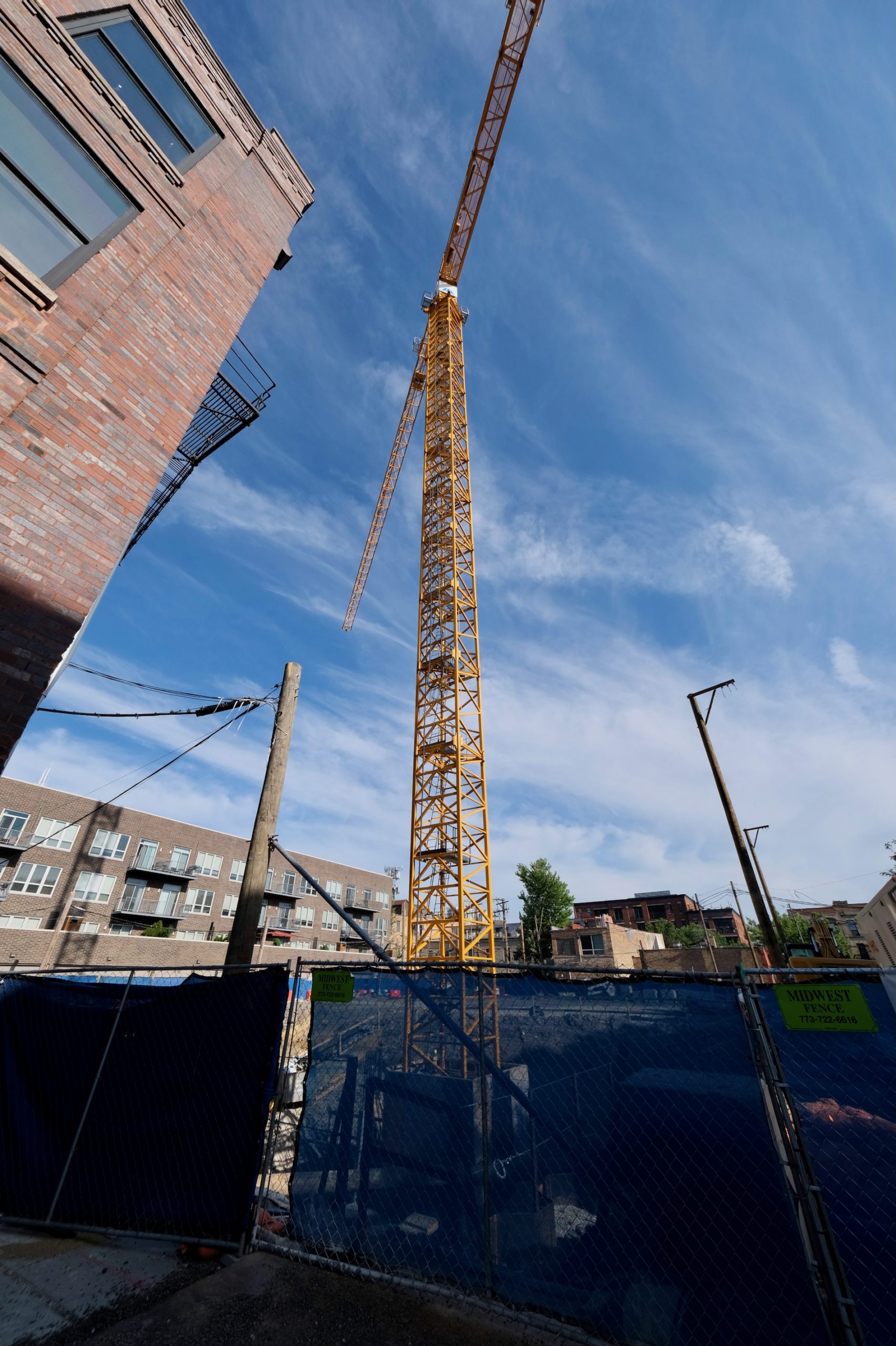
Embry. Photo by Jack Crawford
While many condominium developments have sparser amenity options compared to their apartment counterparts, Embry will offer more than 7,000 square feet of common areas. These spaces comprise of an open-air deck with a fire pit, an indoor/outdoor fitness center, a putting green, and a lounge for residents.
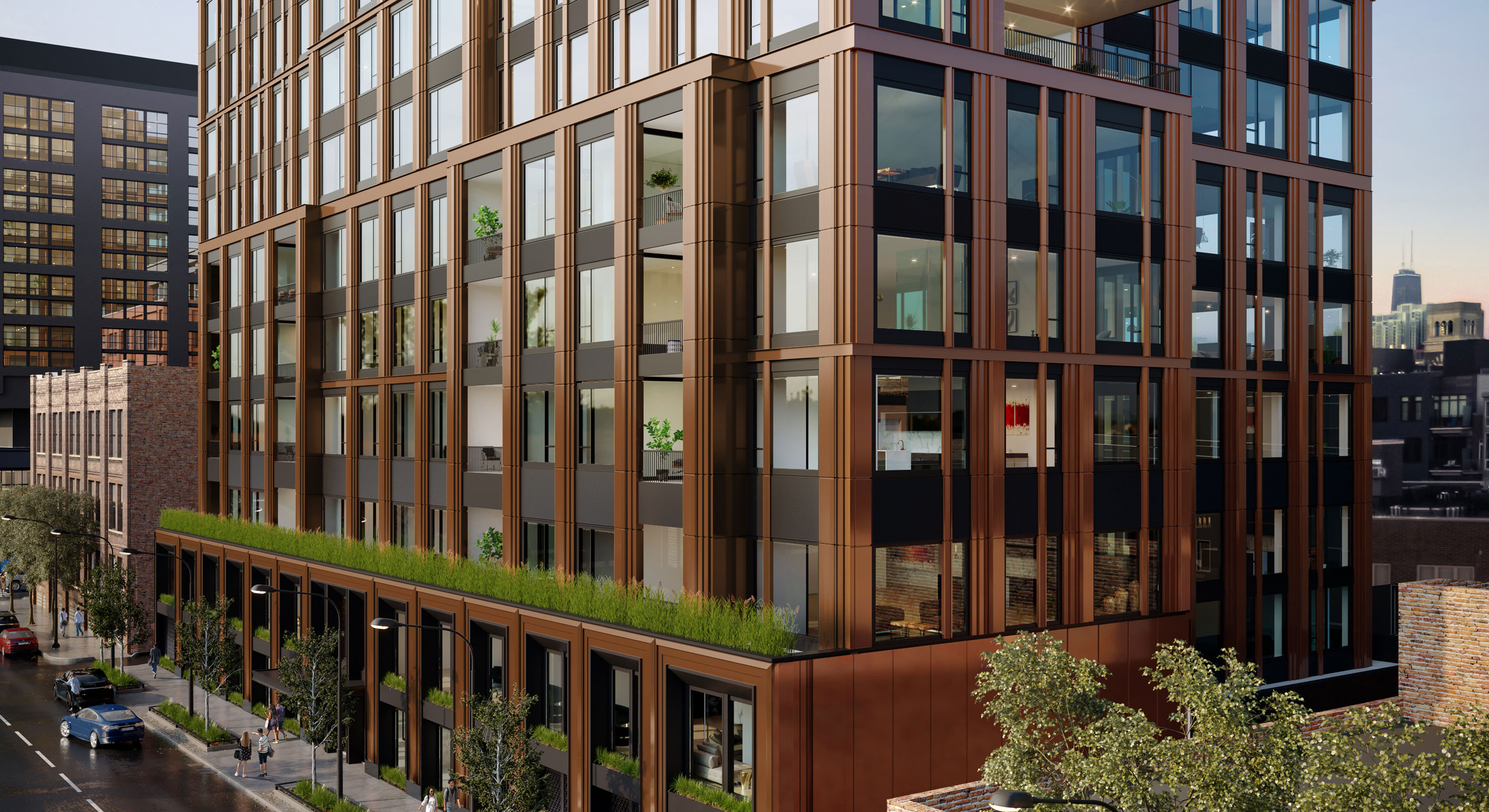
Embry. Rendering by Lamar Johnson Collaborative
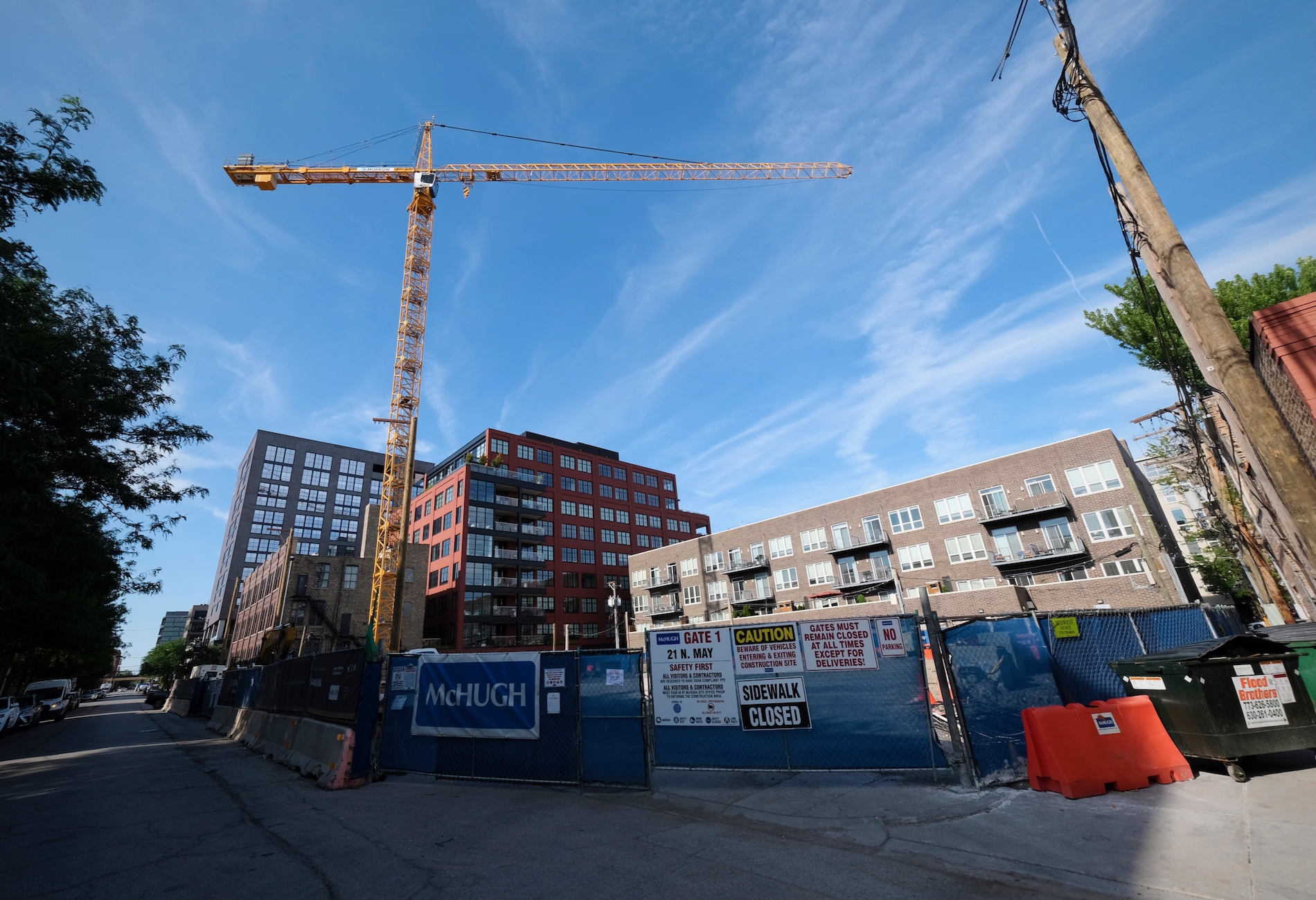
Embry. Photo by Jack Crawford
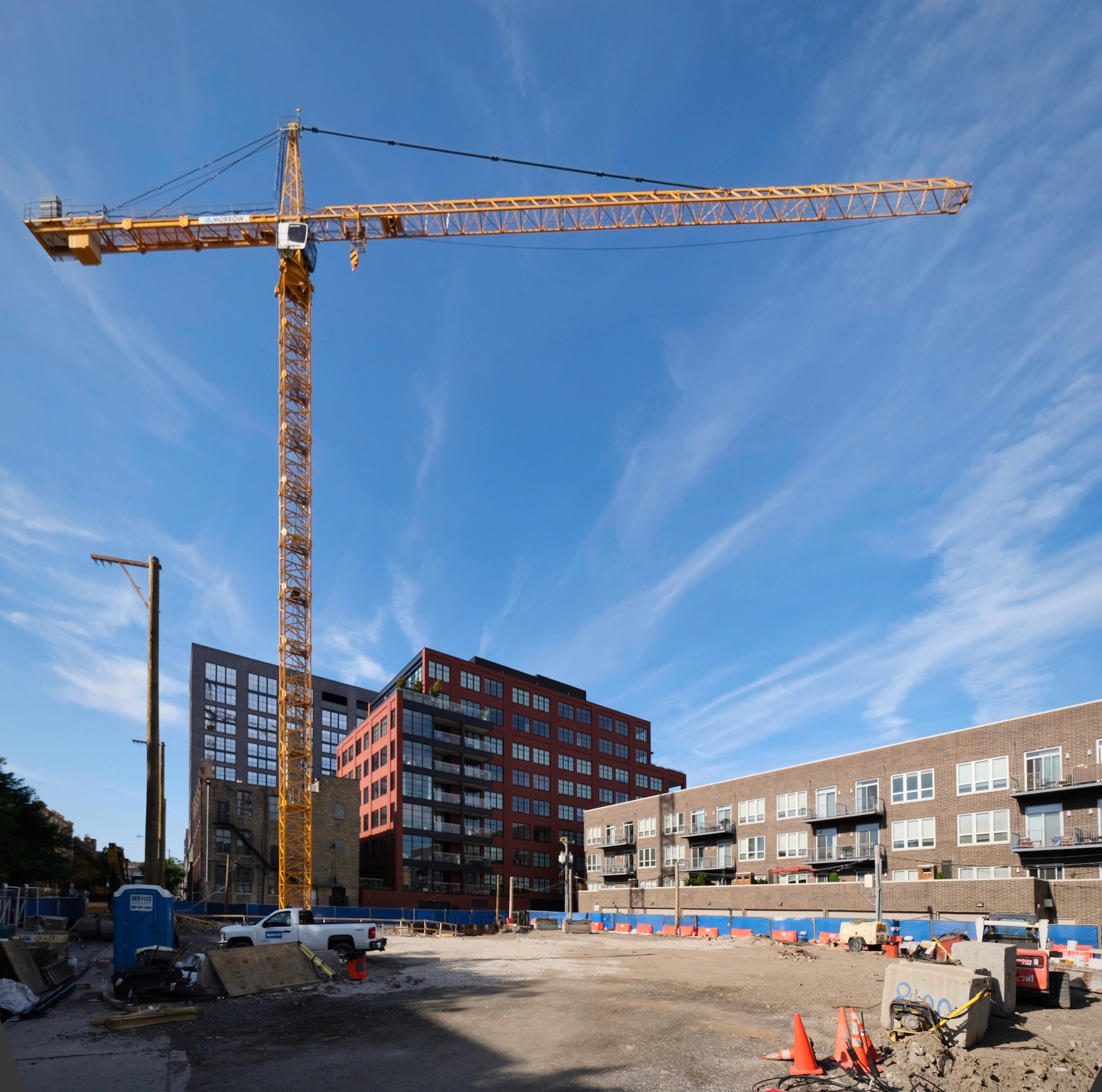
Embry. Photo by Jack Crawford
The design by Lamar Johnson Collaborative combines Art Deco inspiration with the industrial influence of the surrounding West Loop architecture. The facade integrates a palette of floor-to-ceiling windows, textured bronze paneling, and dark metal accents. This envelope wraps around a dynamic massing that’s broken up with various setbacks, terraces, and balconies.
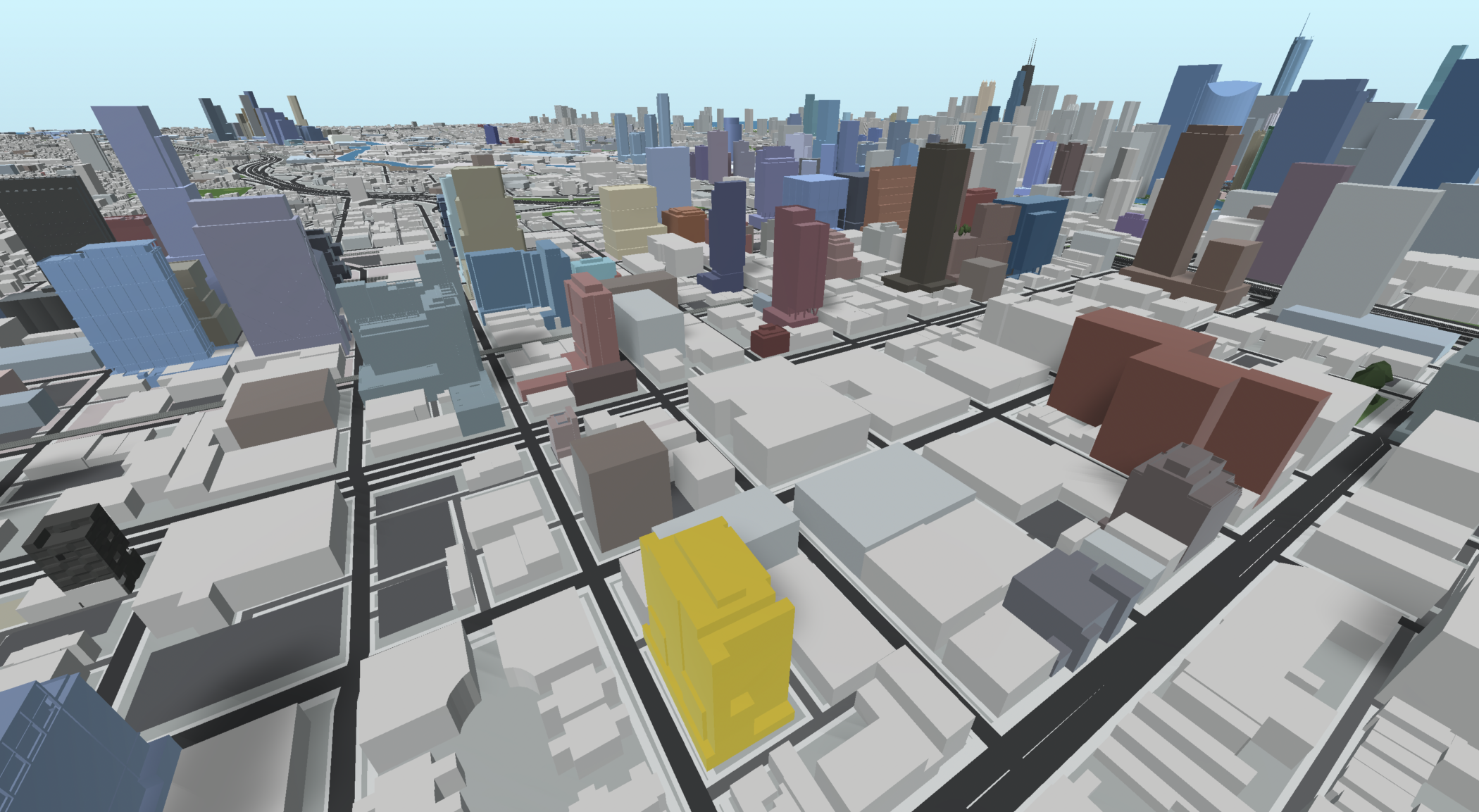
Embry (gold). Model by Jack Crawford
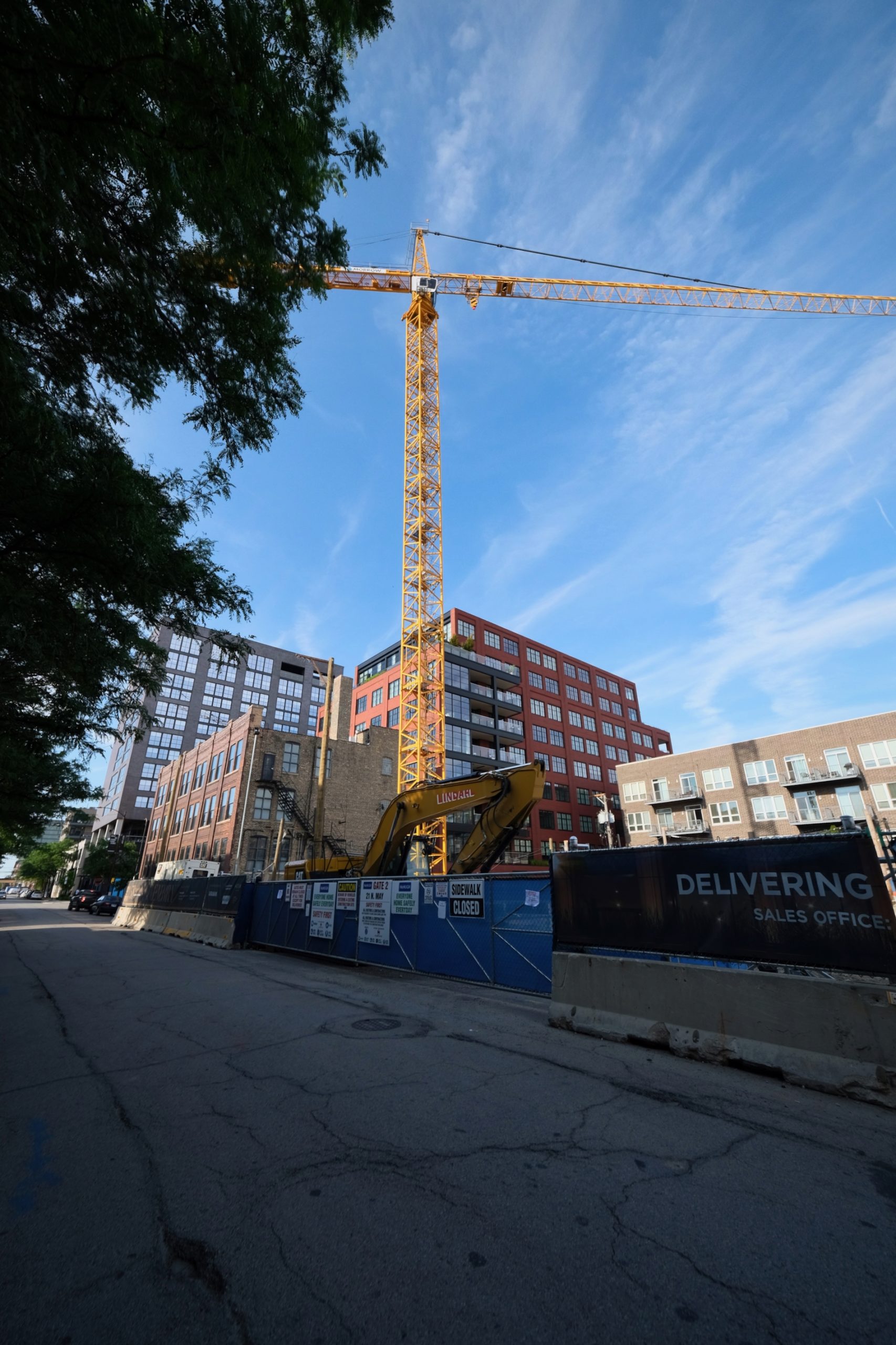
Embry. Photo by Jack Crawford
There will be 78 on-site parking spaces situated in an indoor garage. With a walk score of 95, Embry will not only offer immediate access to various restaurant and retail options, but also an assortment of Divvy Bike stations and public transit options. Closest bus service offers stops for Route 20 within a minute’s walk southeast to Madison & Aberdeen, while Route 8 is a 10-minute walk east to Halsted & Madison. CTA L trains can be found for the Green and Pink Lines via a nine-minute walk northeast to Morgan station and a 10-minute walk southwest to Racine station.
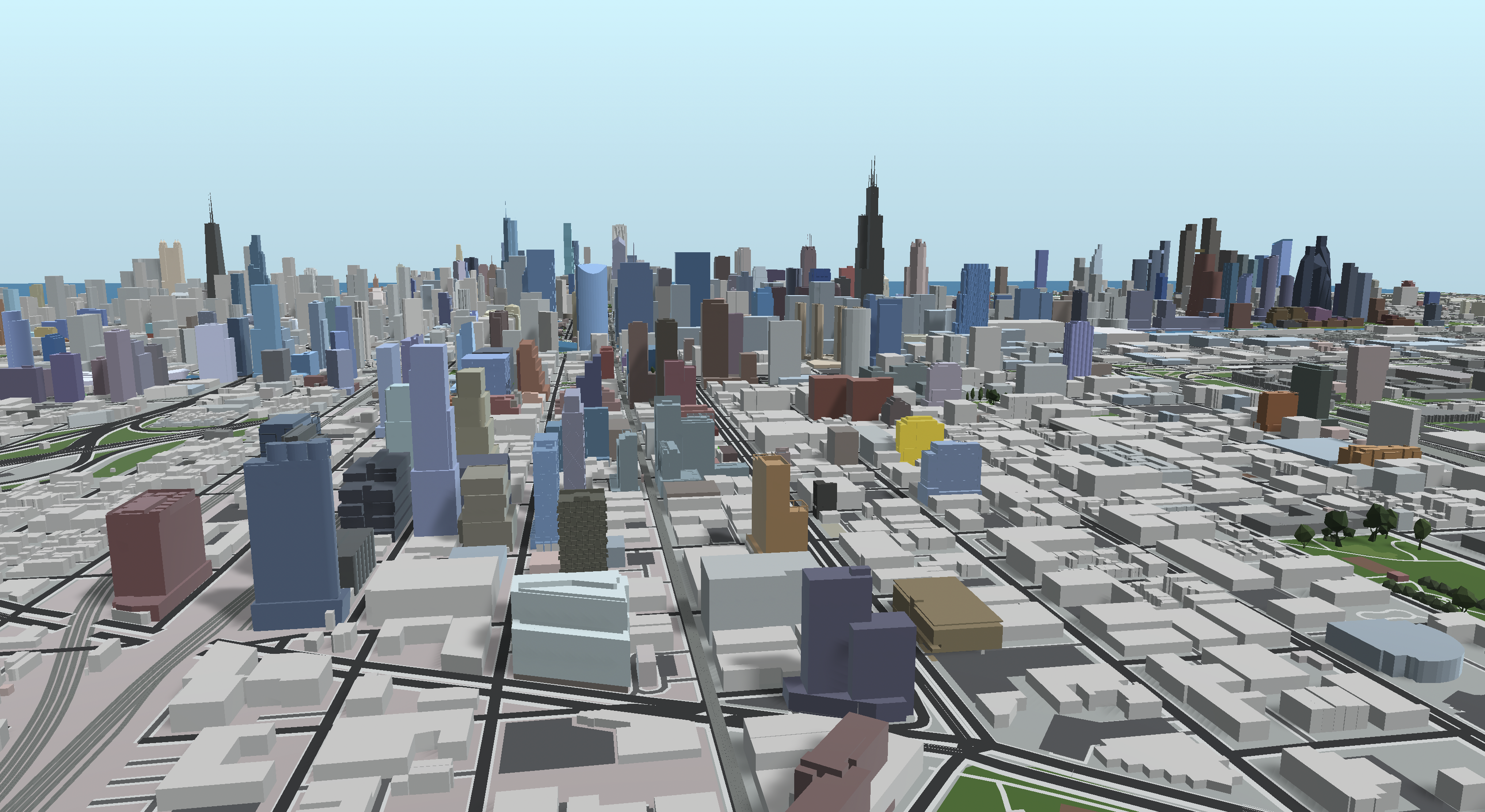
Embry (gold). Model by Jack Crawford
The general contractor for the project is McHugh Construction, currently gearing up for vertical construction this Summer. A full completion is expected for spring 2023.
Subscribe to YIMBY’s daily e-mail
Follow YIMBYgram for real-time photo updates
Like YIMBY on Facebook
Follow YIMBY’s Twitter for the latest in YIMBYnews

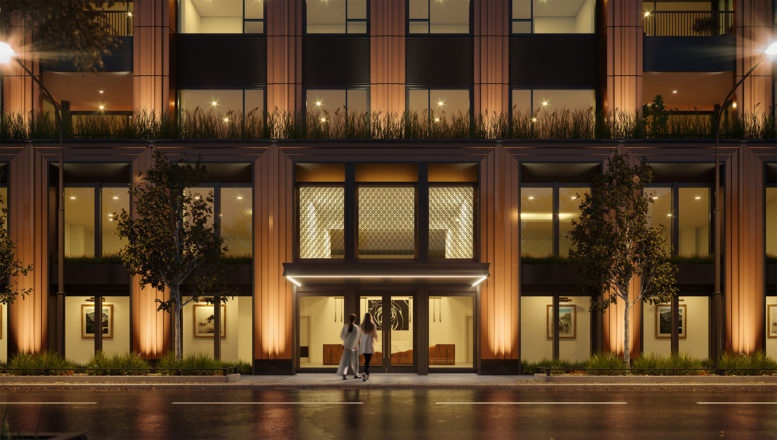
Even though I think this is a beautiful development and I like how all levels have active use where direct interaction with the street, the parking ratio is absurd. Nothing says welcome to a big city like a ratio of 1.3 parking spots for every unit. We have such an entitled car addiction.
If you think you can sell 7 figure condos without deeded parking you are living in imaginationland.
Anyone who complains about reasonable parking ratios on a condo development is just plain inexperienced, at best. No one I know is buying a 7 figure condo without dedicated parking anywhere but maybe New York. Lenders would not approve such a project and units would likely not sell for market price. Those people can go ahead and crowdfund one so they can go bankrupt and stop complaining on every development message board.
This city could at least mandate that parking be placed underground. That is doable if Chicago was actually serious about enhancing the pedestrian experience and expanding mass transit.
Mandates for hyper-expensive underground parking on top of mandates for hyper-expensive affordable housing would only kill projects and dumb down the design of what’s above ground…so more of the glass boxes hated by the armchair developers on the message boards.
It’s as if some powerful force is literally pulling investment ever westward from the Loop. Plots of land and buildings that sit unchanged for 50 years are being transformed. This is something fundamentally new. It’s not the extension of previous development patterns in Chicago. This is Chicago’s future being created in an unplanned and market-led way.