Since its coverage in the 2021 year-end countdown, further window and railing installation has taken place for Sedgwick Development‘s 142 W Erie Street, formerly known as Bentham Chicago. The 14-story mixed-use building is located River North along the corner of Erie Street and LaSalle Drive, just one block east of the Wells Street restaurant corridor. Prior to the construction, the parcel was occupied by an auto body shop that was demolished in 2017.
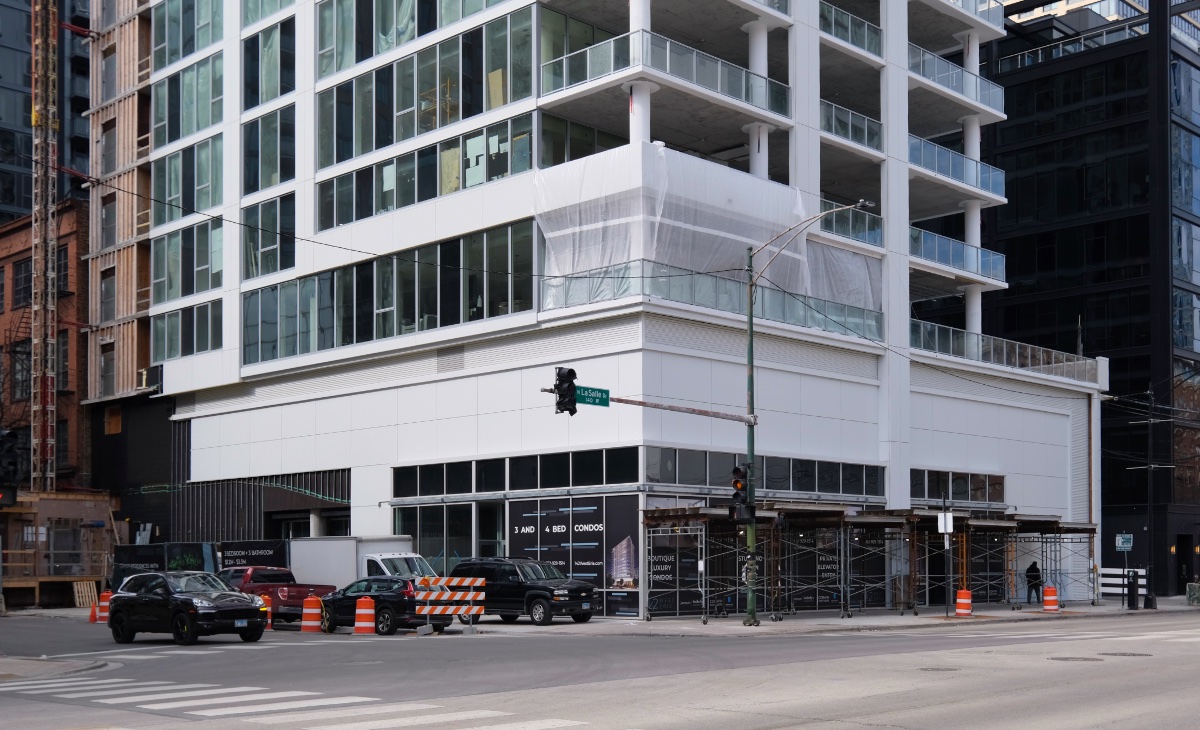
142 W Erie Street. Photo by Jack Crawford
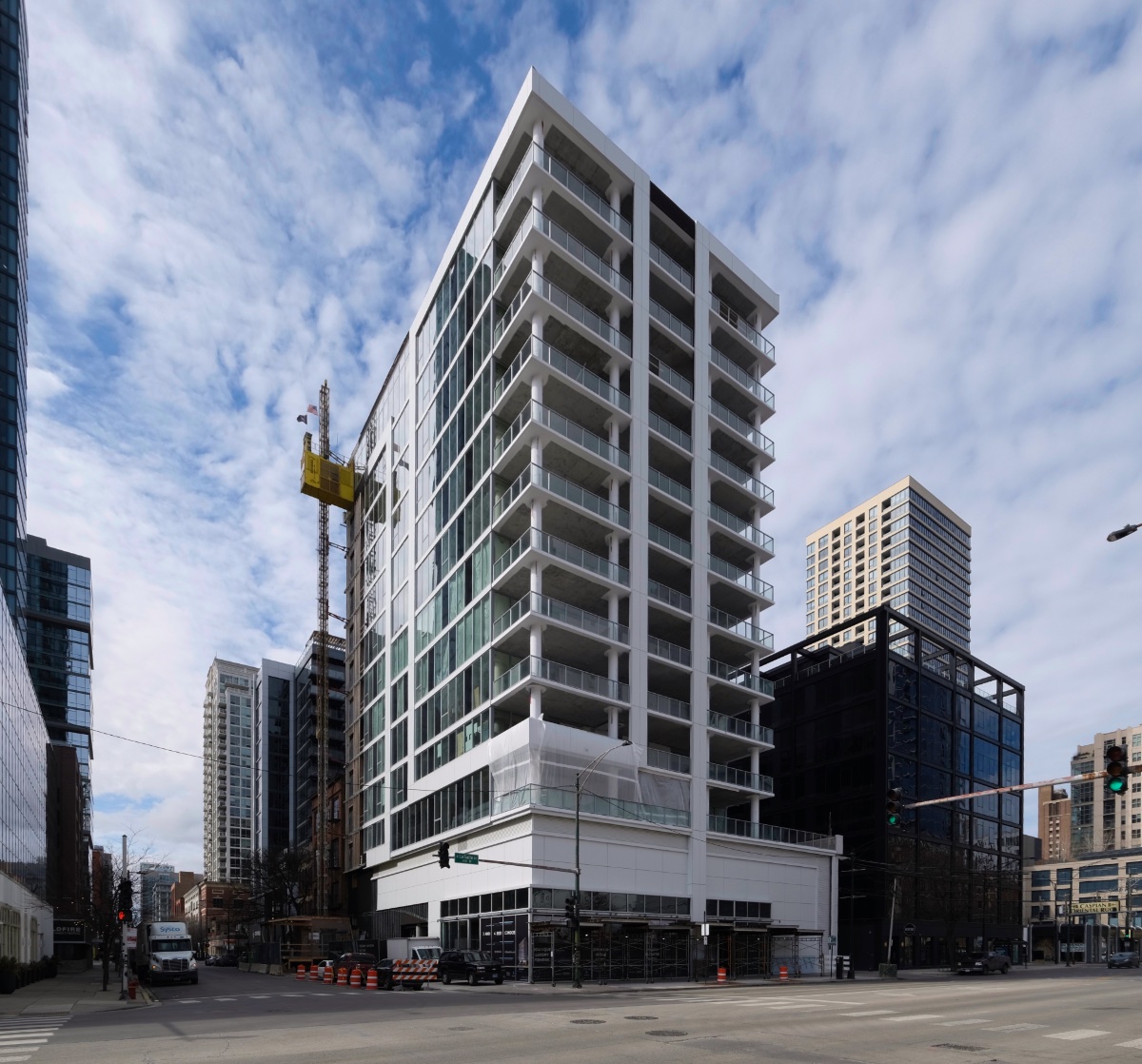
142 W Erie Street. Photo by Jack Crawford
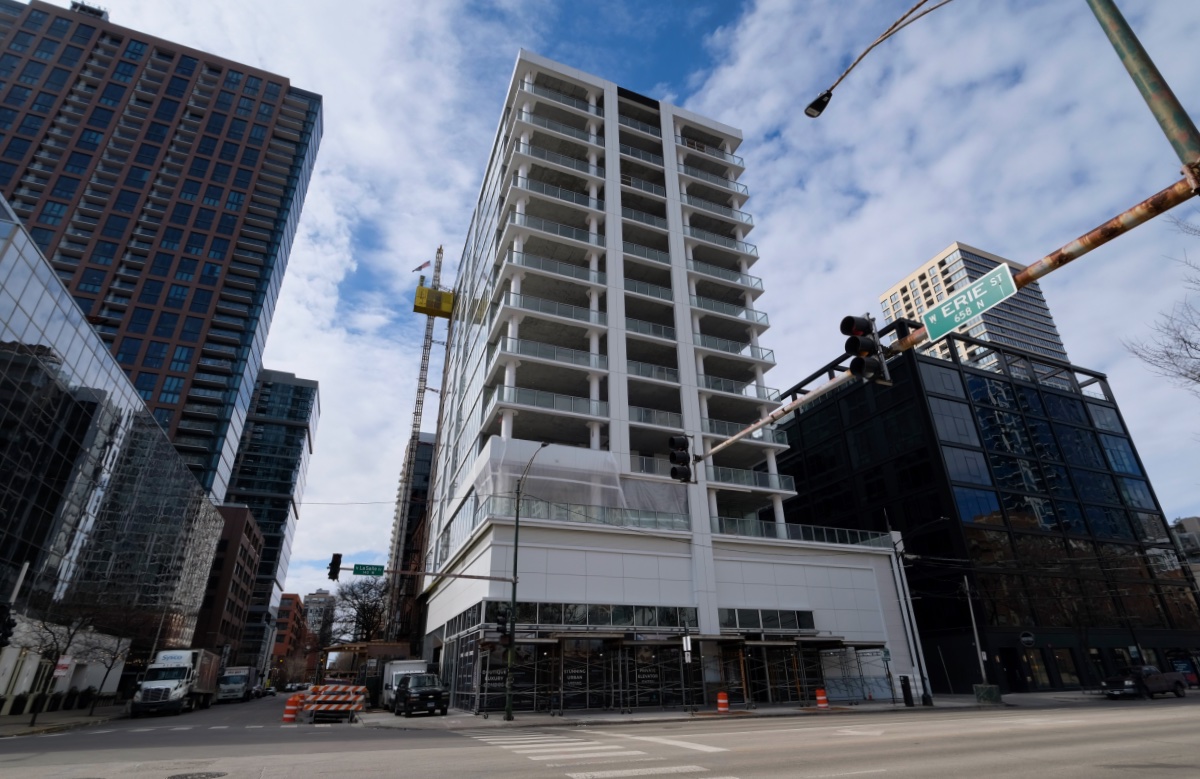
142 W Erie Street. Photo by Jack Crawford
The development will yield roughly 2,500 square feet of ground-level retail and a total of 31 condominium residences, ranging in price from $1.2 million to $3.5 million. Unit layouts will offer both three- and four-bedroom options. These units will offer European-style kitchens with Florense stainless steel appliances, freestanding tubs and walk-in glass showers in the master baths, as well as Hansgrohe plumbing fixtures. Residents will also find floor-to-ceiling windows and balconies with skyline views.
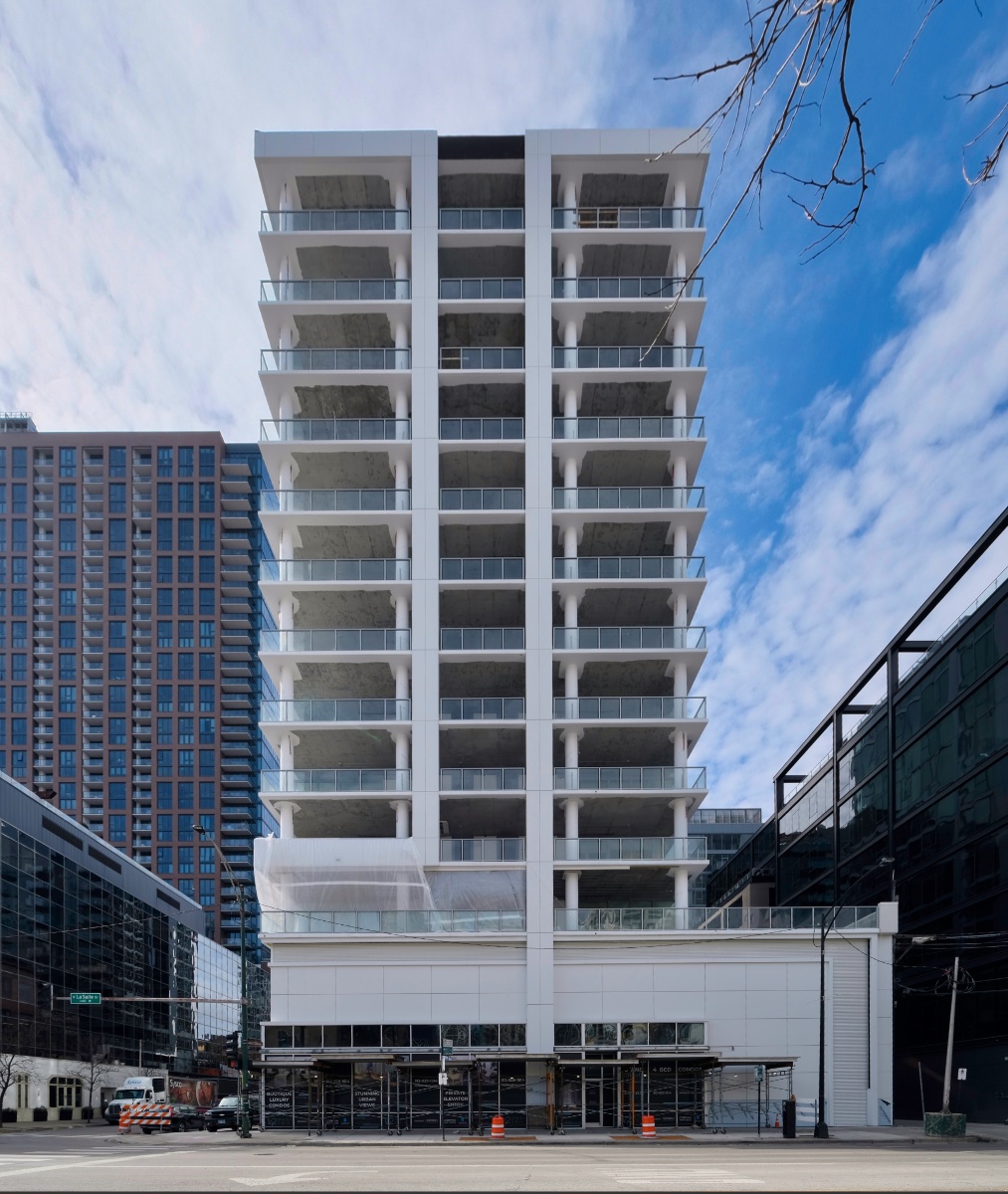
142 W Erie Street. Photo by Jack Crawford
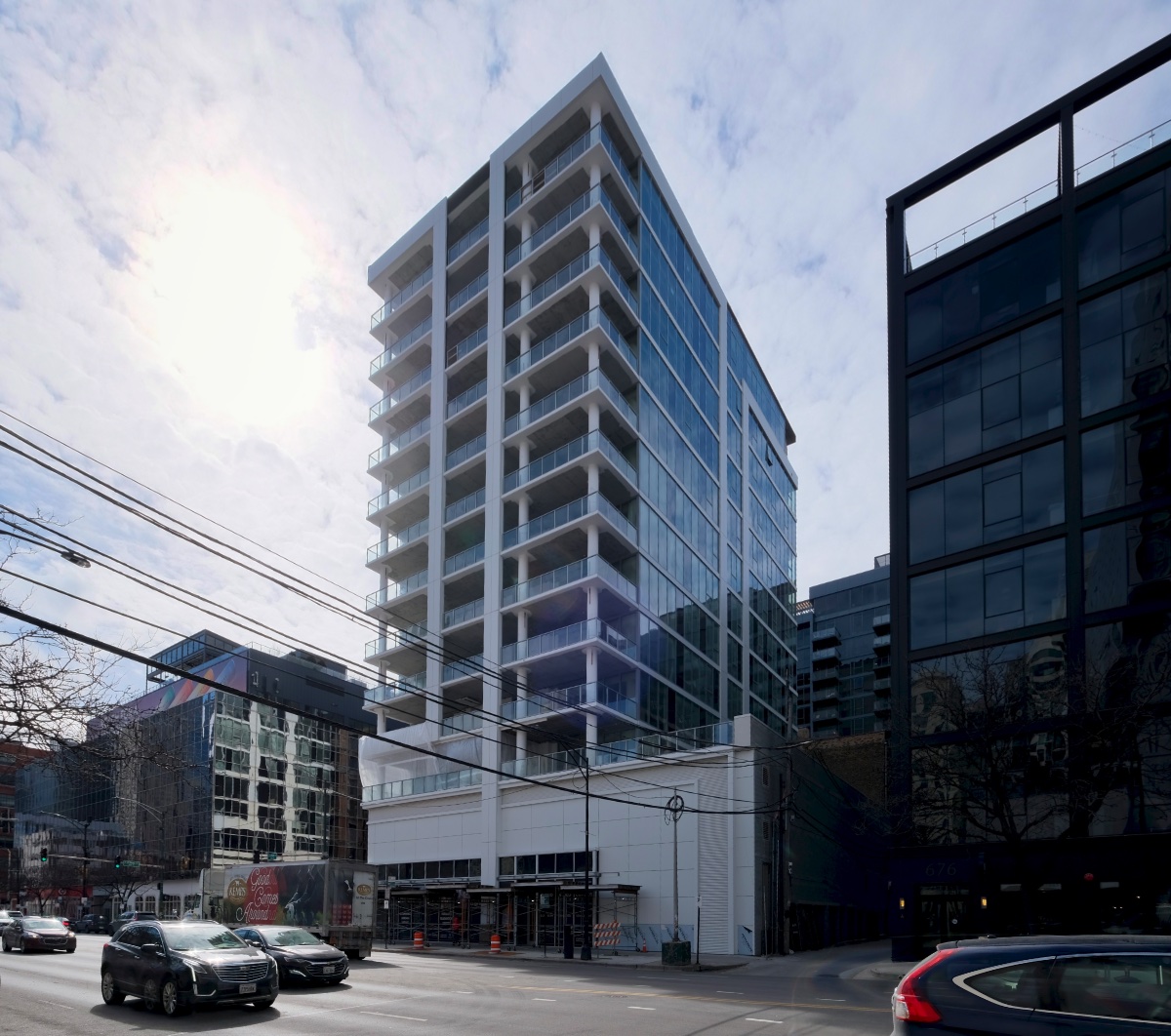
142 W Erie Street. Photo by Jack Crawford
Building features include direct private elevator access, a secure package room, and 24-hour doorman and concierge service. The garage housed within the podium will also provide 46 parking spaces.
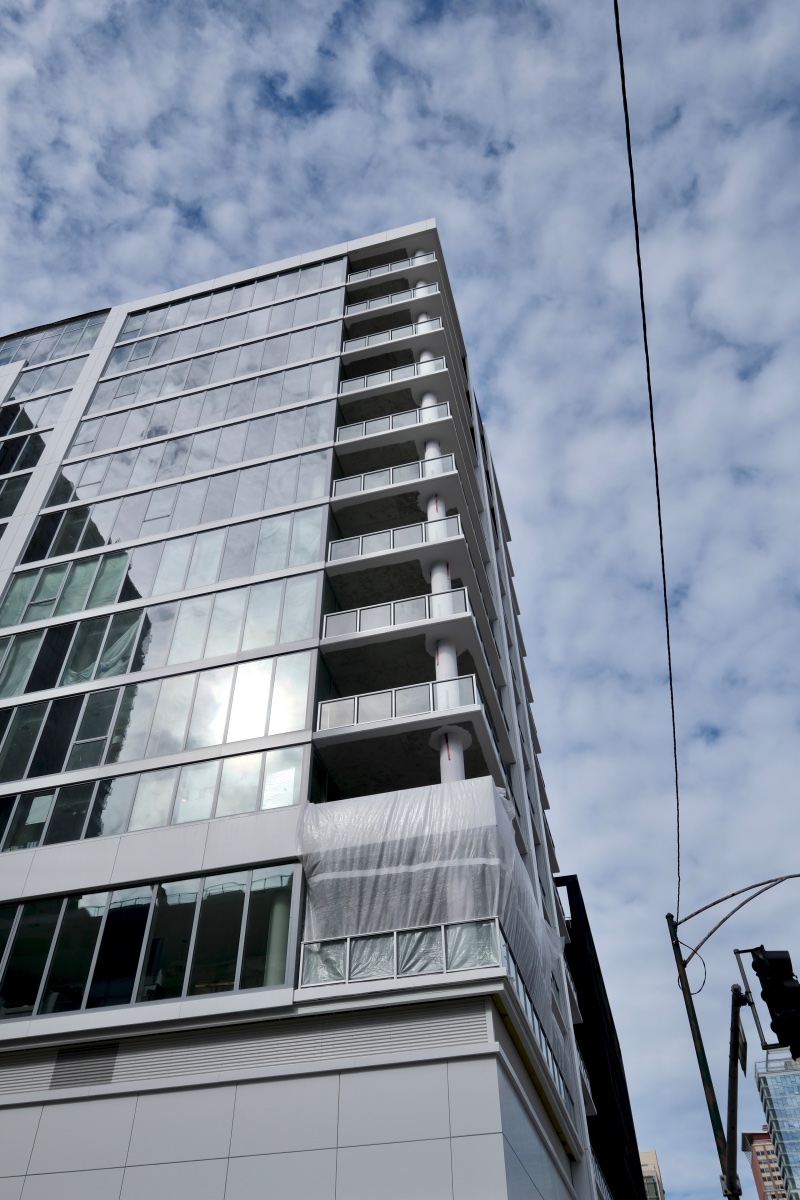
142 W Erie Street. Photo by Jack Crawford
The design of the tower, also designed by Sedgwick Development, consists of a glass curtain wall facade broken up by white metal paneling. Since its inception, several changes have been made to this design. The originally planned white masonry base has switched to the aforementioned white metal paneling. The originally planned 15th floor amenity penthouse and rooftop pool deck have also been removed from the scope.
Not only is the project surrounded by retail and dining options, but also readily available public transit. Those looking to board either the Brown or Purple CTA L lines will find Chicago station via a five-minute walk northwest, while the Red Line at Grand station is a nine-minute walk east. Bus service for Route 156 is immediately available at the adjacent corner of LaSalle Drive and Erie Street.
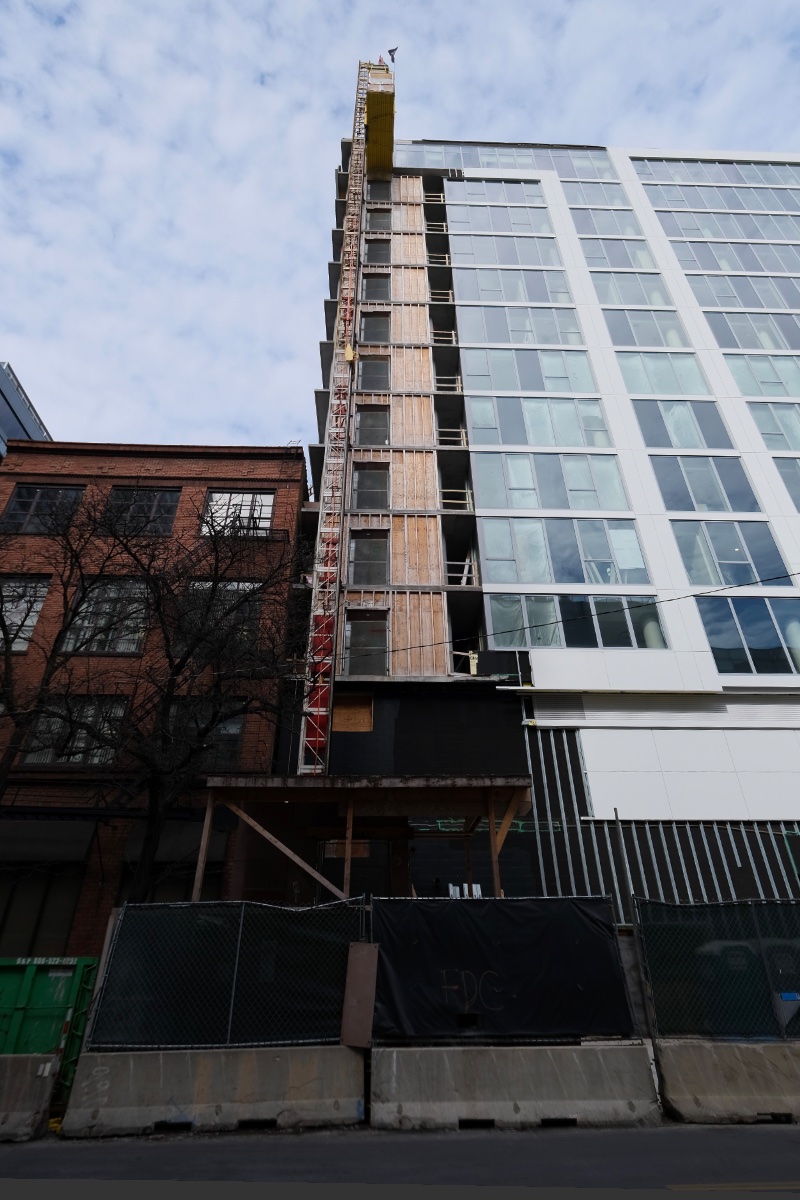
142 W Erie Street. Photo by Jack Crawford
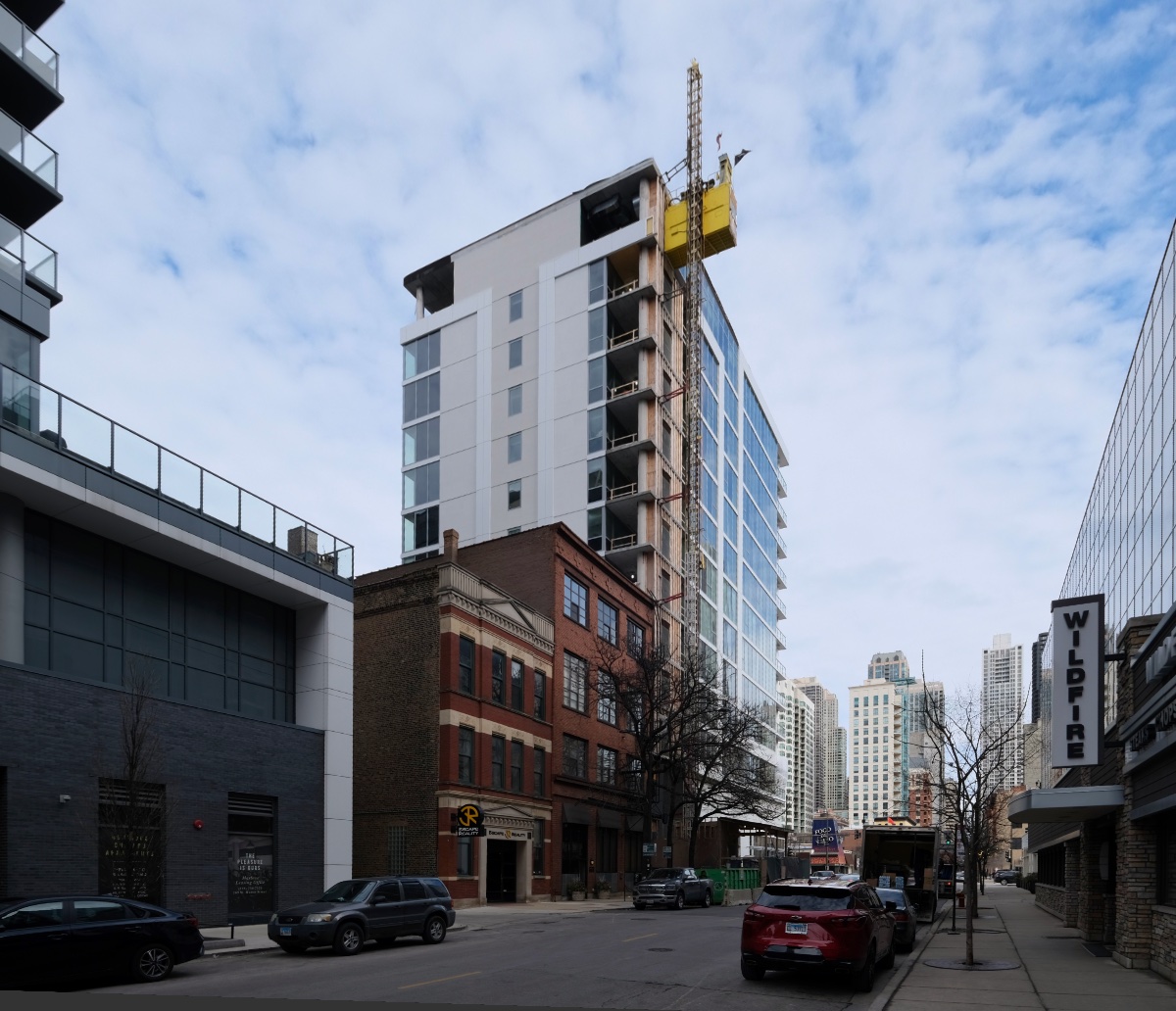
142 W Erie Street. Photo by Jack Crawford
Totaling $22 million according to reported costs, the construction was initially carried out by Alpha Construction Services as the general contractor. Last year, this title was switched to K & H Construction Services. 142 W Erie is currently poised to open this coming spring.
Subscribe to YIMBY’s daily e-mail
Follow YIMBYgram for real-time photo updates
Like YIMBY on Facebook
Follow YIMBY’s Twitter for the latest in YIMBYnews

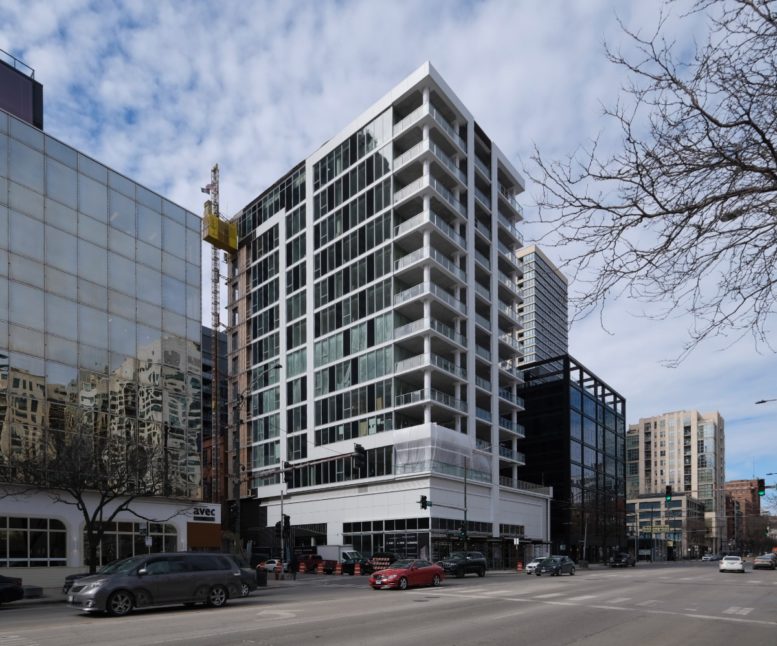
Unbelievable how such an ugly and small project has taken so long to complete!
Ha, right, what a dud…
This would’ve been a great project in Evanston or Oak Park. In River North this is painfully risk averse. They even VE’d out the penthouse which at least gave it a slight touch of cool factor. This will offer some great views that will create fierce NIMBY’s for when the surrounding low-rise area is finally built up which is a problem with all buildings of this scale. Every project cannot be infill. Once in a while a city of Chicago’s pedigree needs to build something world class.
A 1-story building replaced by a 14-story mixed use building? Seems pretty great to me. A cool high rise would be awesome, but building anything is better than nothing, no? It could have been a <5-story building, it could have become a surface lot. We should push for bigger and denser projects, but we can't get the biggest and best every time.
We need to get past the “it’s better than a parking lot” mentality and raise the expectations a little bit. While we are congratulating and celebrating every development that is objectively an improvement on what existed prior we are neglecting the reality that 99.9% of what gets built today is bland, unambitious and forgettable. Every building like this that goes up is yet another lost opportunity for our city to possess something remarkable, or even memorable. This is “the architectural soul” of the U.S. we are told since birth. What made this city so majestic and an attraction around the world has been completely lost. Other cities are catching up to or surpassing Chicago as the idea of what a big city is supposed to be. Our status in structural engineering, construction, design and innovation has been greatly diminished. There are many contributing factors but one of them is the people collectively simply don’t demand anything better. We are more concerned with views, traffic, crime, property values, shadows, crowded sidewalks, parking etc. and this building is another testament to this fact.
I like that at least it is light colored.. thats about it
They are building mediocre buildings and charge premium due to prime location … Downtown is losing its character