Structural work has begun to fill out the second floor of a new five-story building at 4600 N Kenmore Avenue in Uptown. Developed by Cedar St. Companies, this mixed-use edifice will accommodate 2,500 square feet of ground-level commercial space, alongside 62 rental apartment dwellings. Attached directly to the west will be a two-story former bank building undergoing renovation as part of the development. Upon completion, this existing masonry building at 1050 W Wilson Avenue will serve as the next venue for Double Door Music.
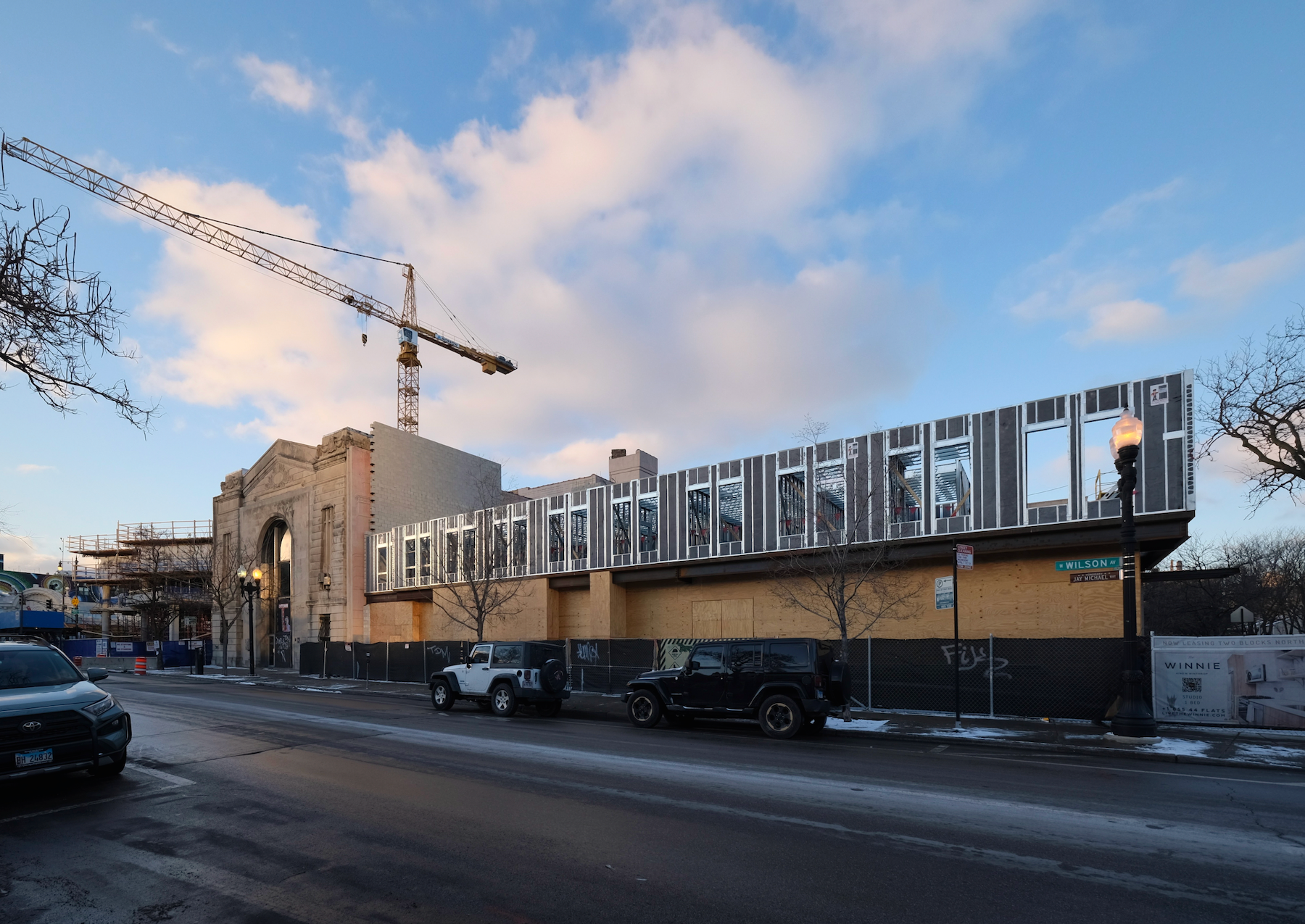
4600 N Kenmore Avenue. Photo by Jack Crawford
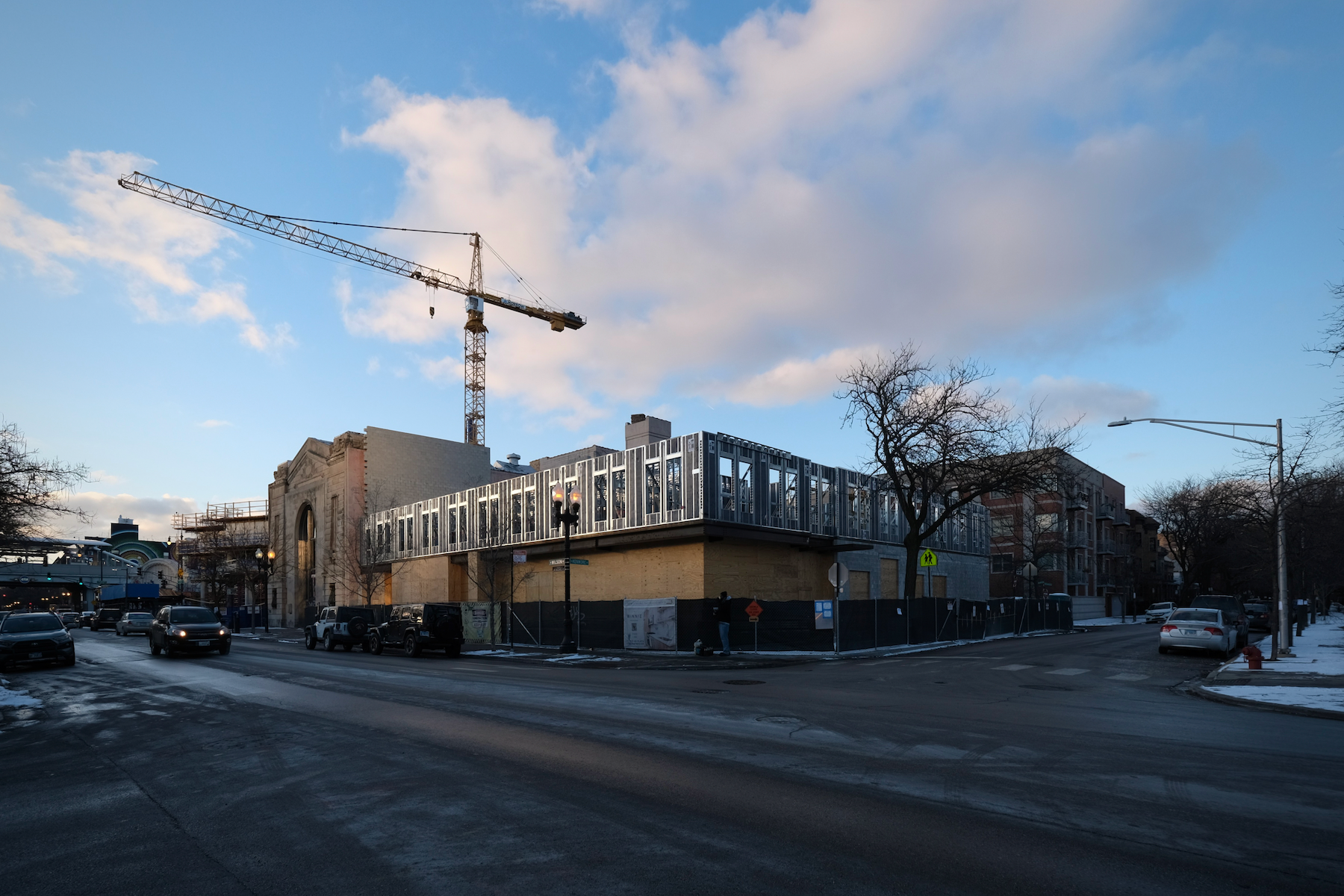
4600 N Kenmore Avenue. Photo by Jack Crawford
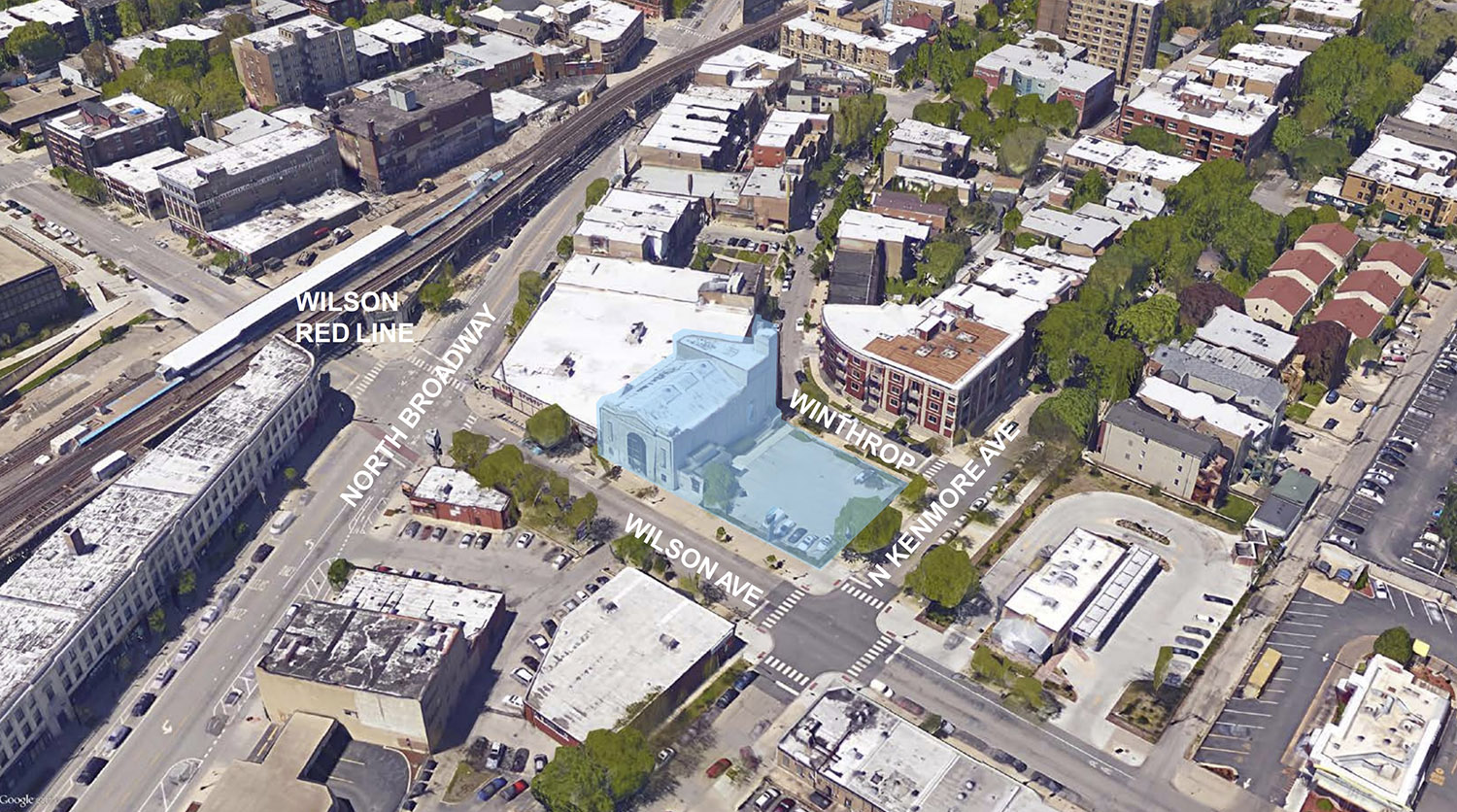
Aerial View of Existing Conditions at 4600 N Kenmore Avenue. Diagram by Cedar St. Companies
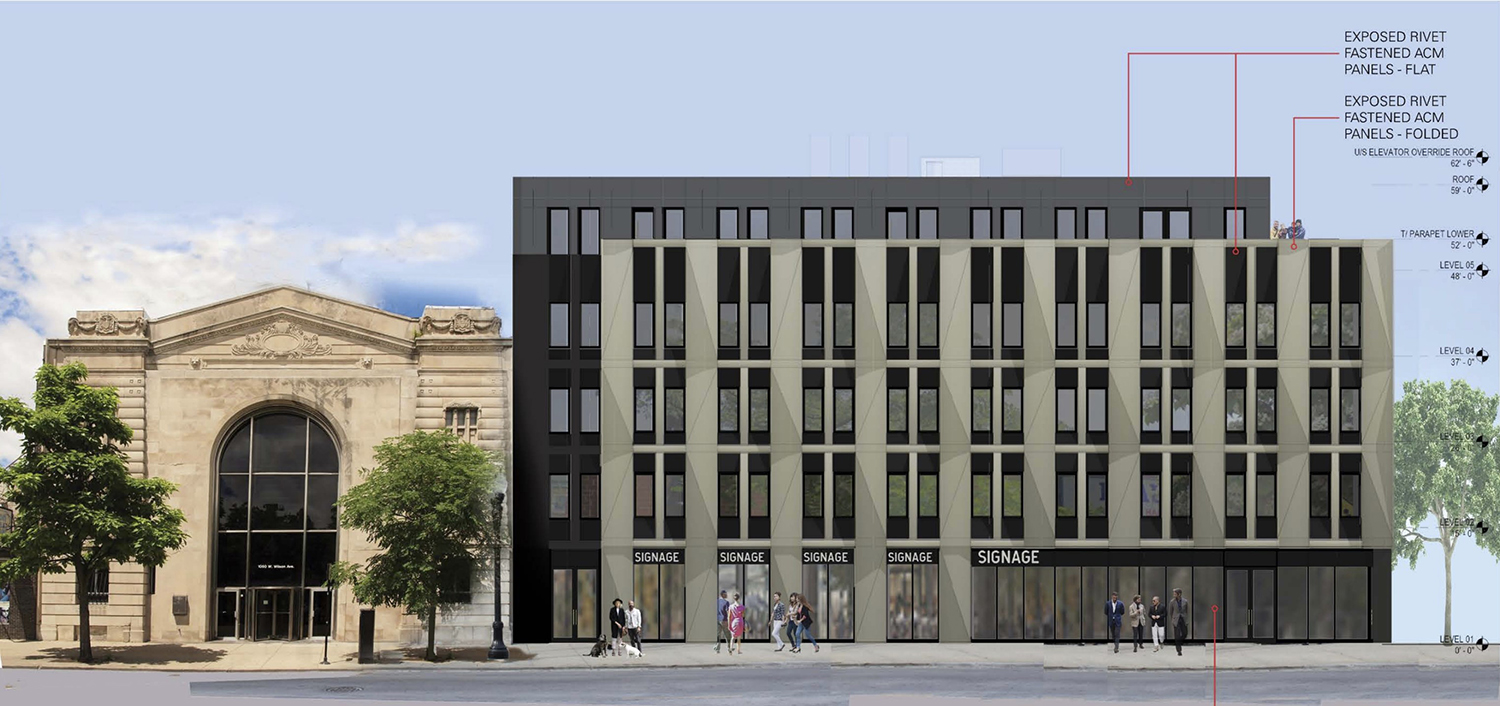
South Elevation for 4600 N Kenmore Avenue. Rendering by Level Architecture
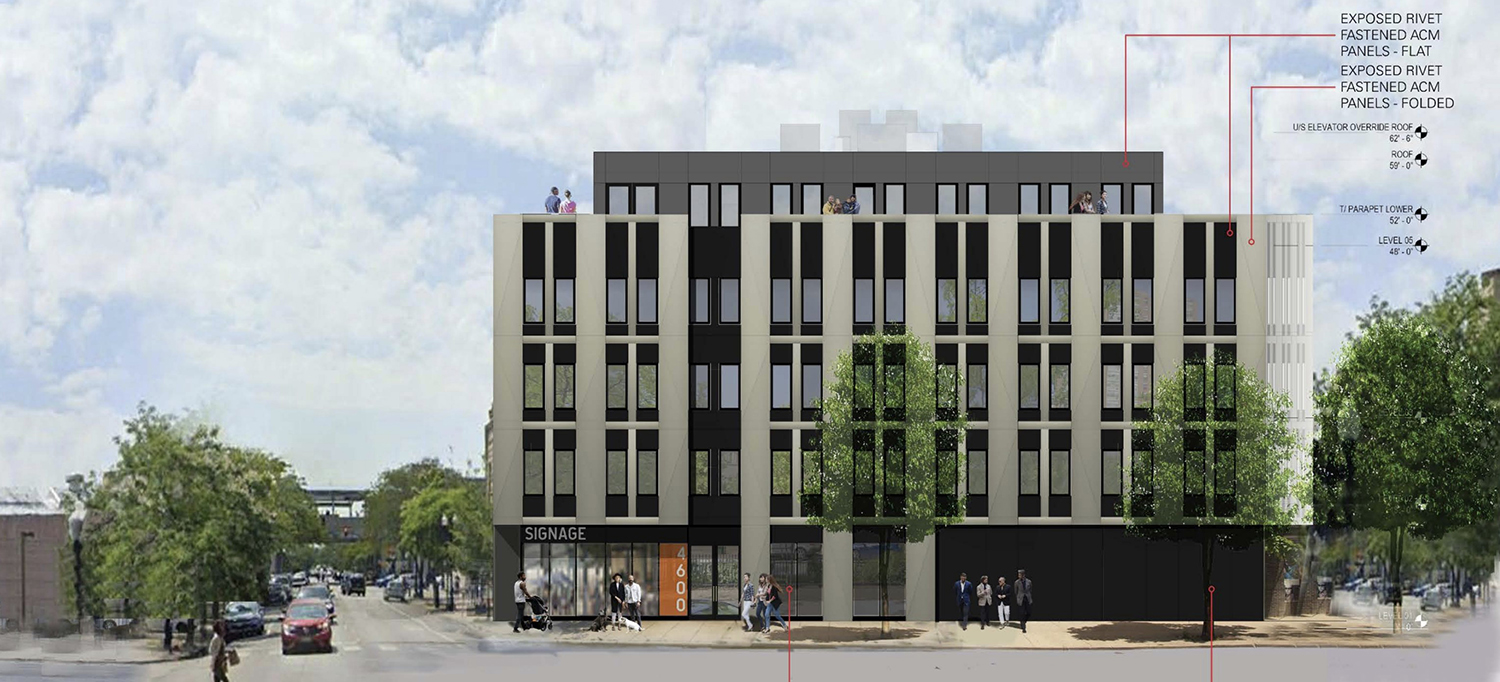
East Elevation for 4600 N Kenmore Avenue. Rendering by Level Architecture
The design for the modern portion has been envisioned by Level Architecture, whose facade leverages the use of folded green ACM panels to create textured appearance along Kenmore Avenue and its cross-street W Wilson Avenue. Other types cladding include flat ACM panels in both green and gray metallic colors. One other feature is that the fifth floor will also be set back from the lower floors to allow for rooftop terrace space and a green roof.
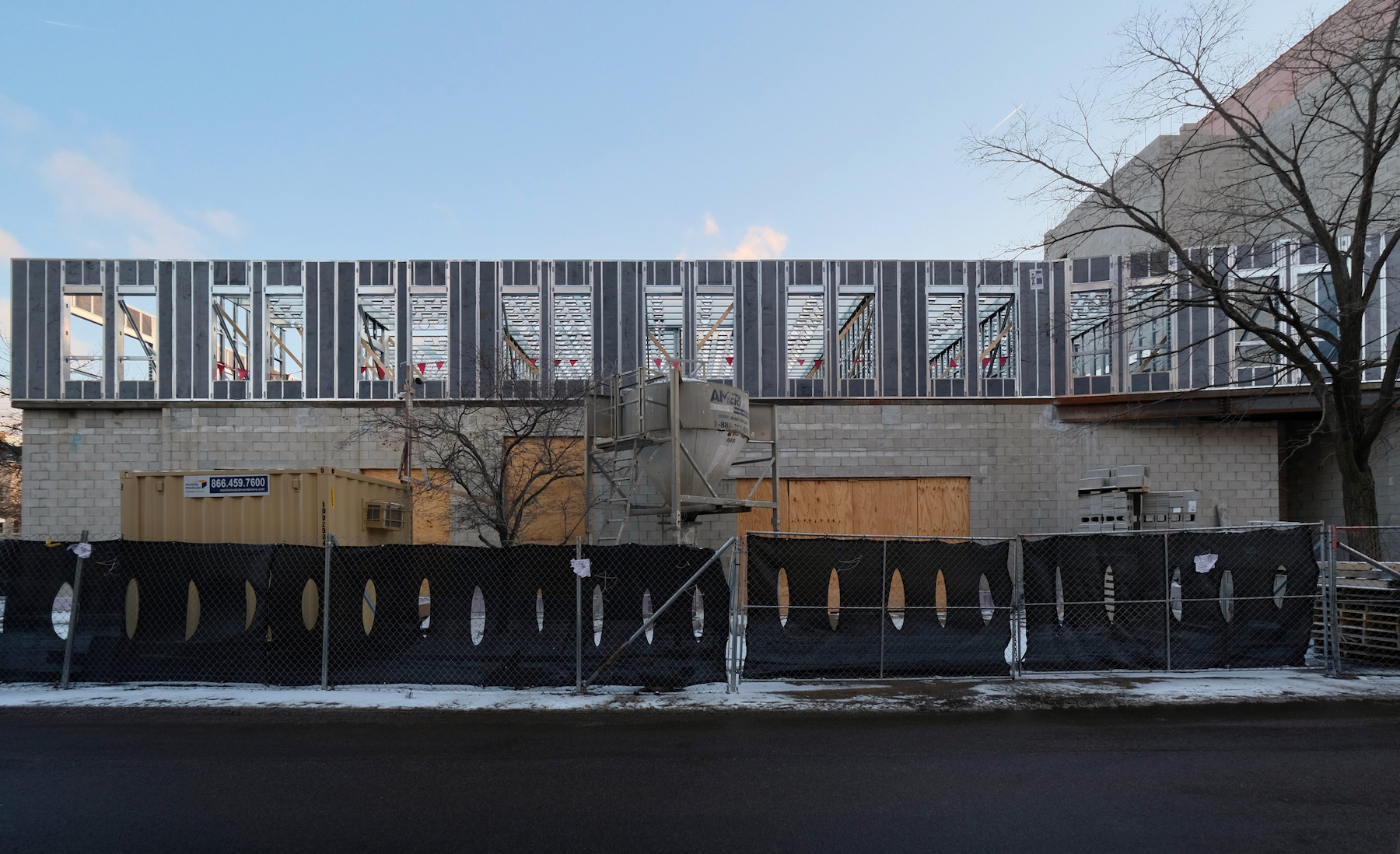
4600 N Kenmore Avenue. Photo by Jack Crawford
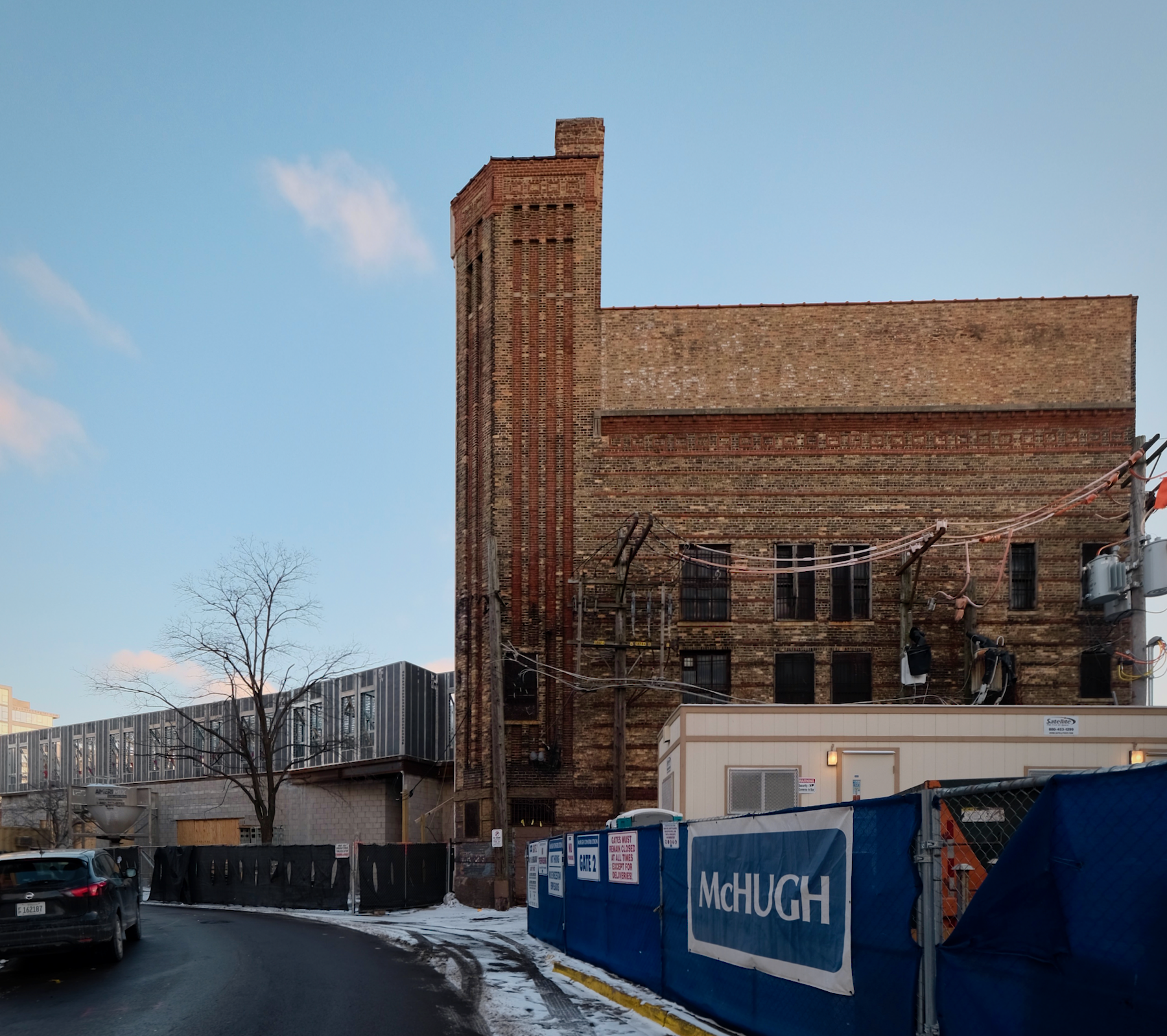
4600 N Kenmore Avenue. Photo by Jack Crawford
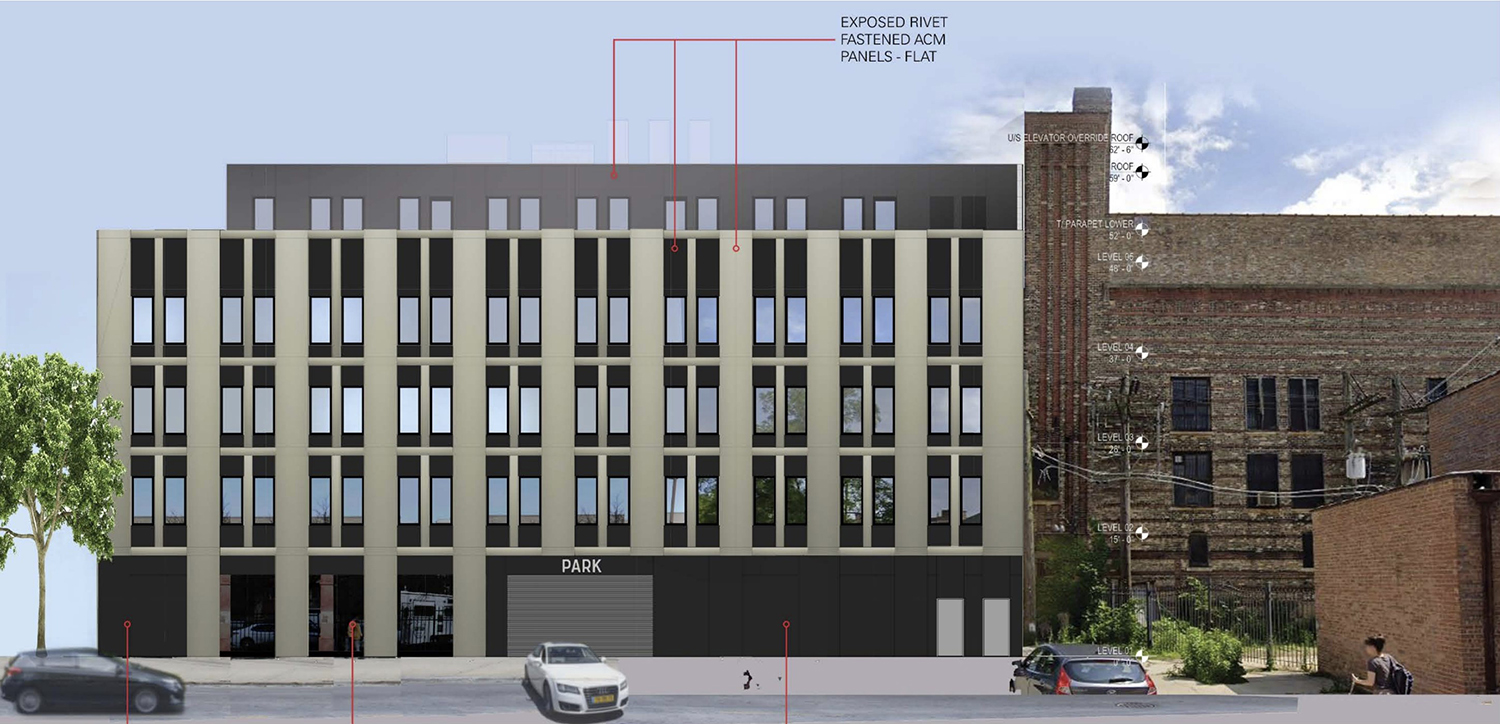
North Elevation for 4600 N Kenmore Avenue. Rendering by Level Architecture

Ground Floor Plan for 4600 N Kenmore Avenue. Drawing by Level Architecture
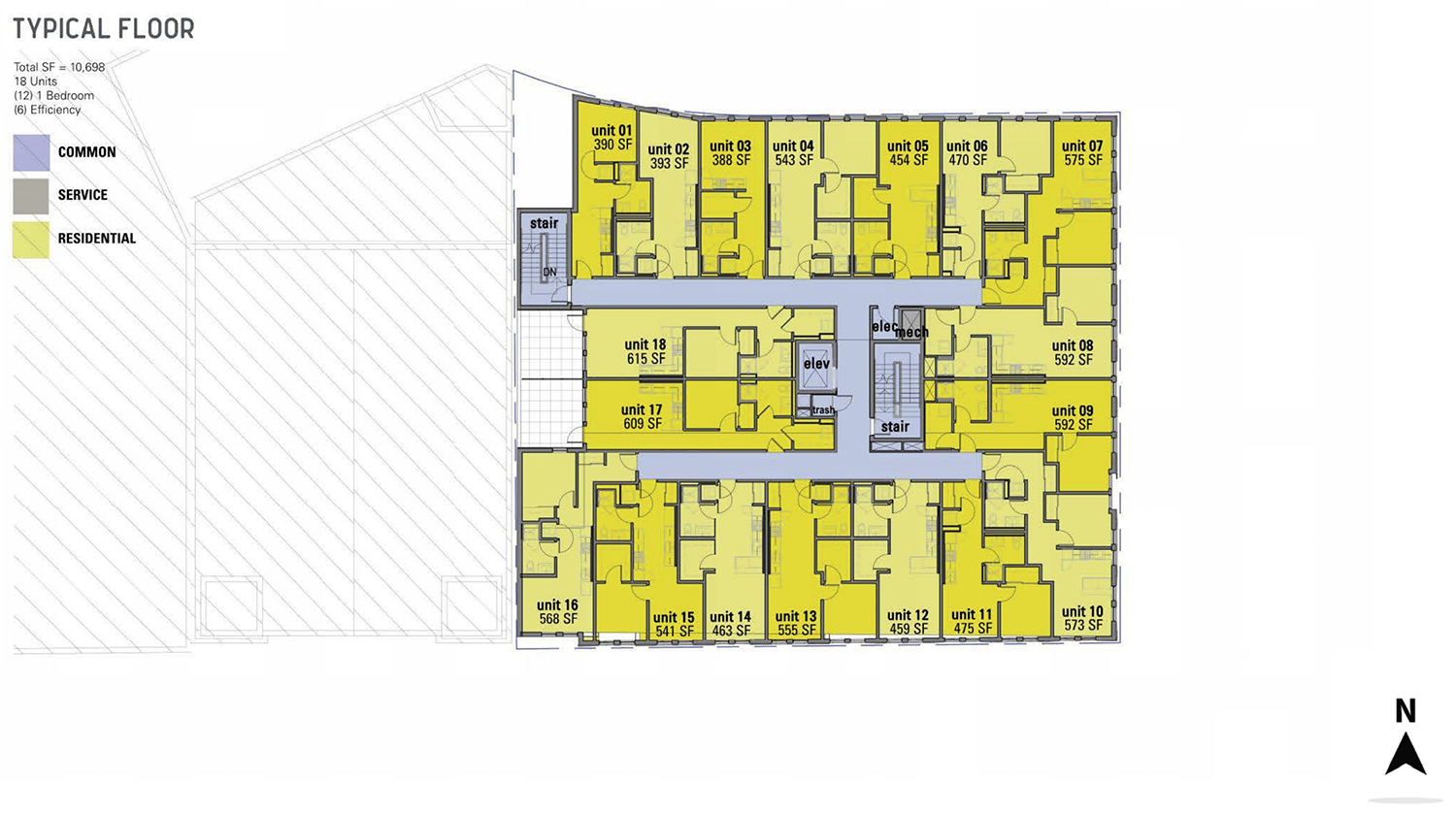
Typical Residential Floor Plan for 4600 N Kenmore Avenue. Drawing by Level Architecture
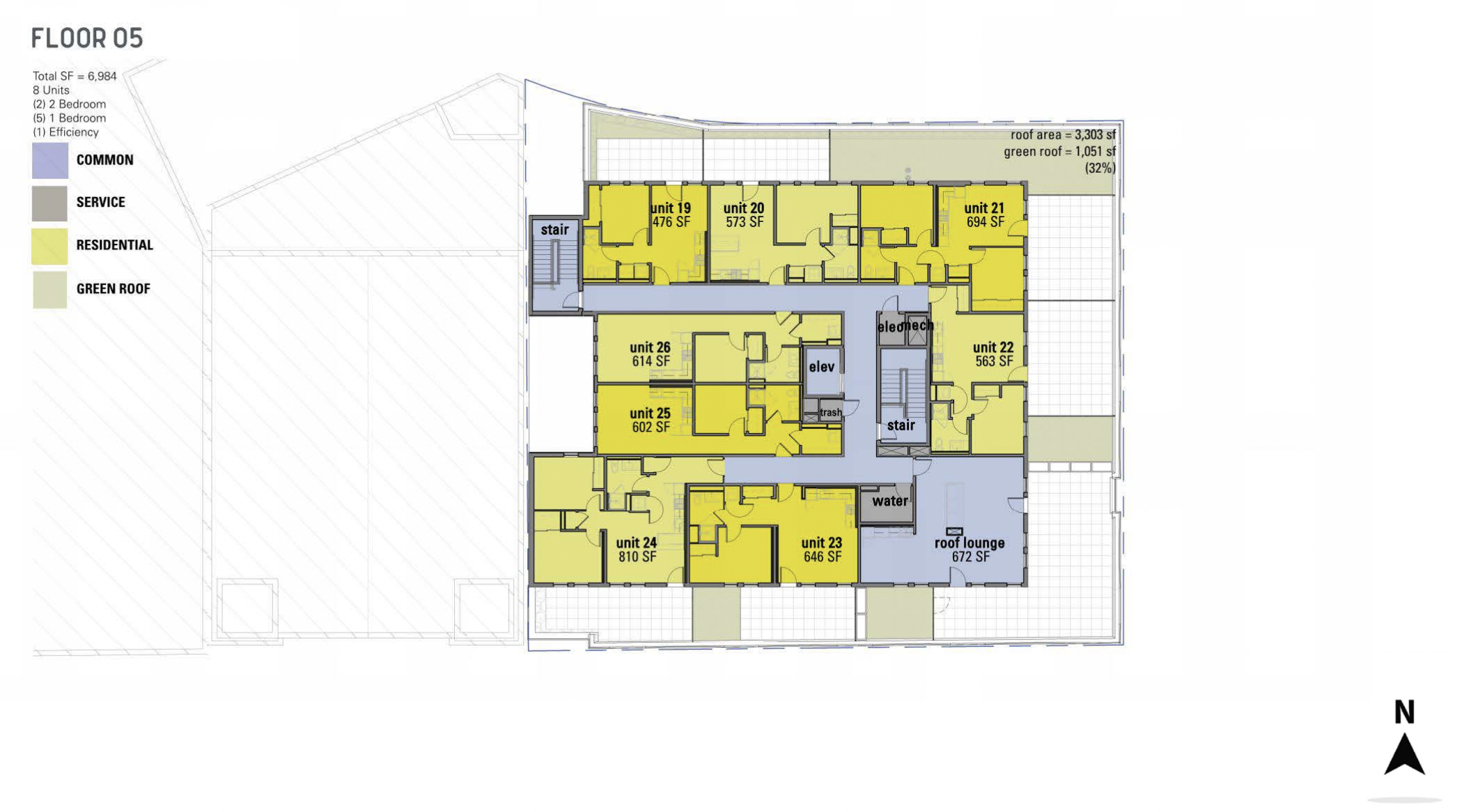
Fifth-Floor Plan for 4600 N Kenmore Avenue. Drawing by Level Architecture
On the inside, apartments will range from studios up to two-bedrooms, spanning between 388 and 810 square feet. The majority of the fifth-floor units will also come with attached private terraces. This set-back terrace area will also support a rooftop amenity deck covering 670 square feet. Other amenities and features areas include a top-floor indoor lounge area, a dog run, a bike room with 62 spaces, a lobby area off of Kenmore, and an indoor garage for 13 cars.
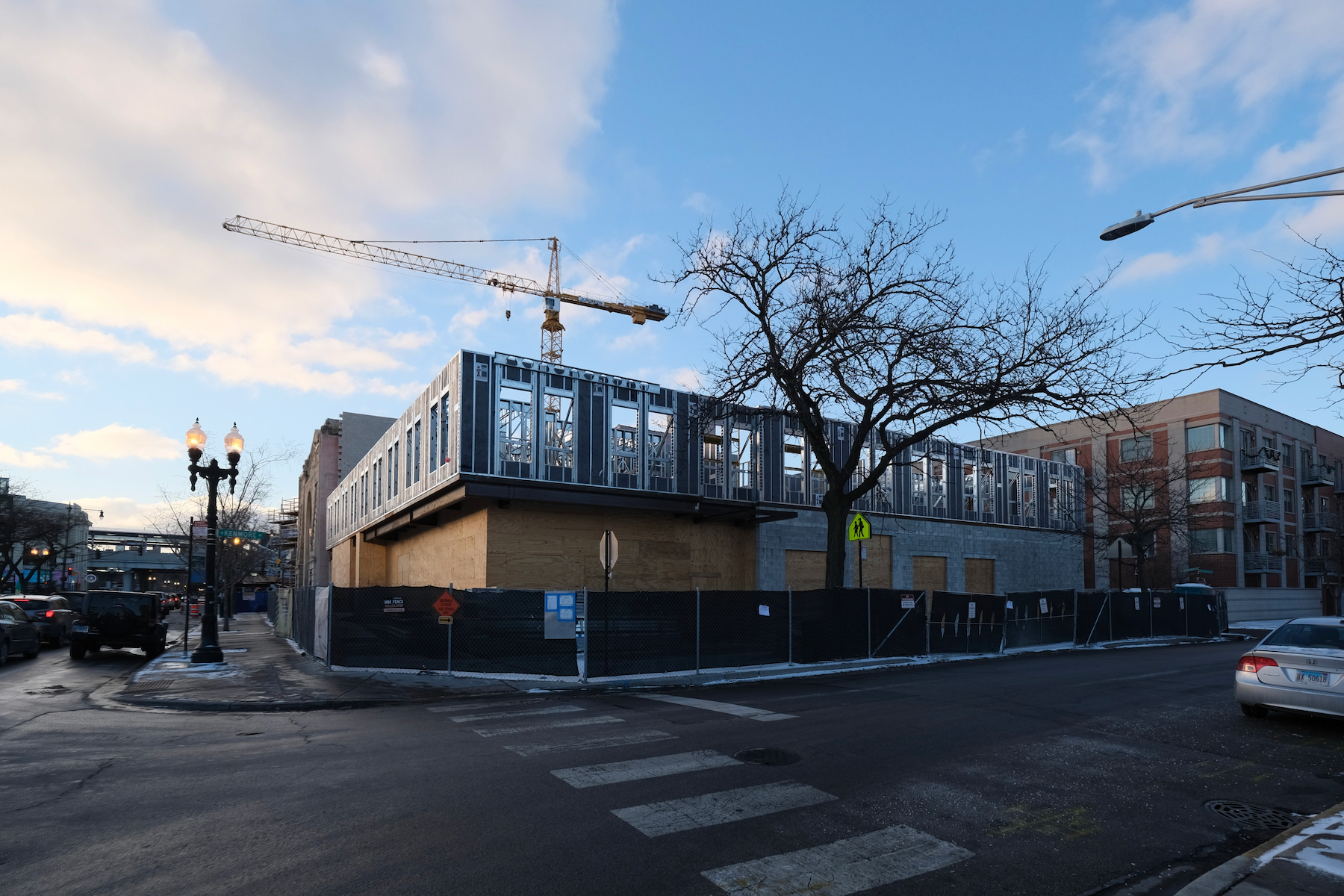
4600 N Kenmore Avenue. Photo by Jack Crawford
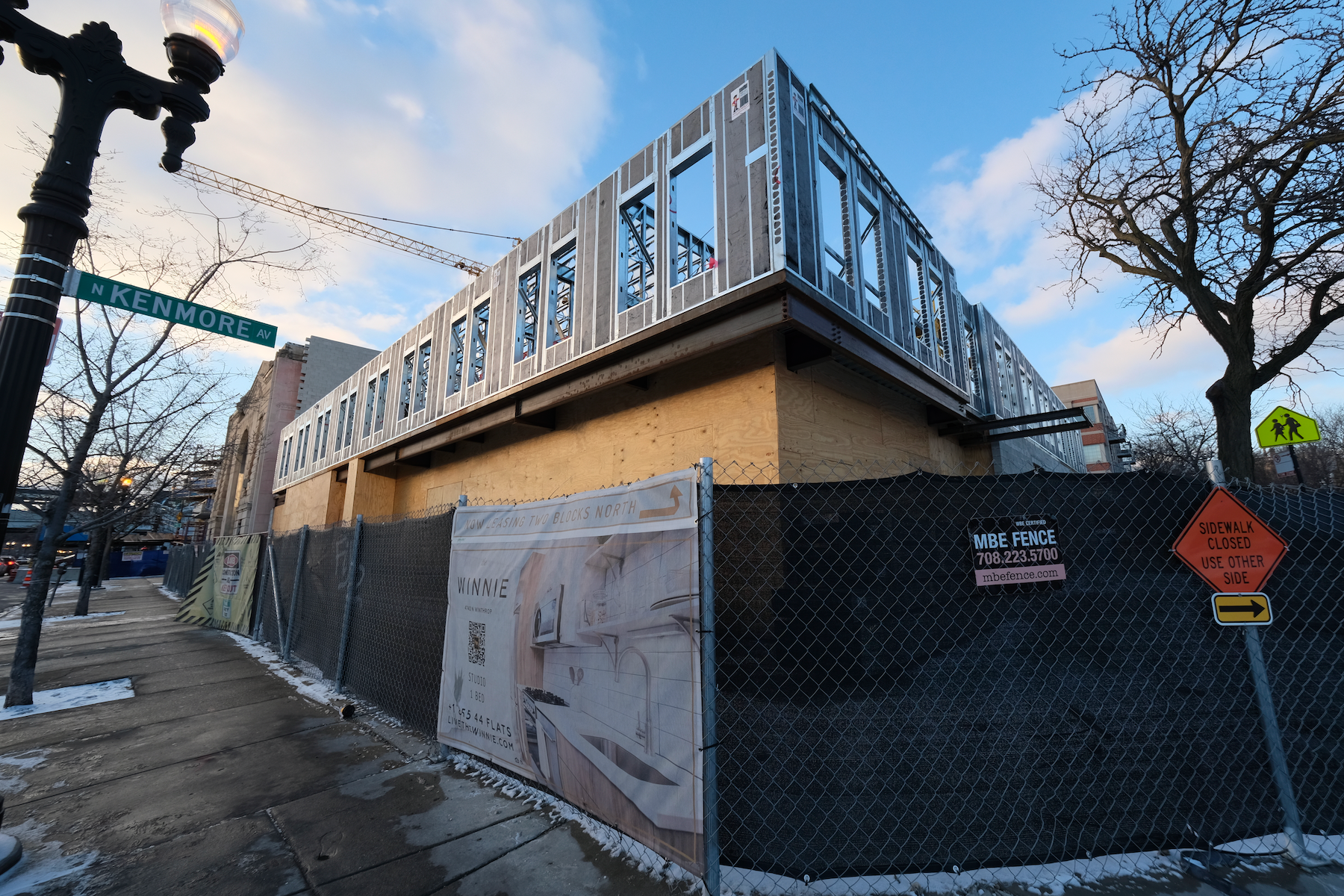
4600 N Kenmore Avenue. Photo by Jack Crawford
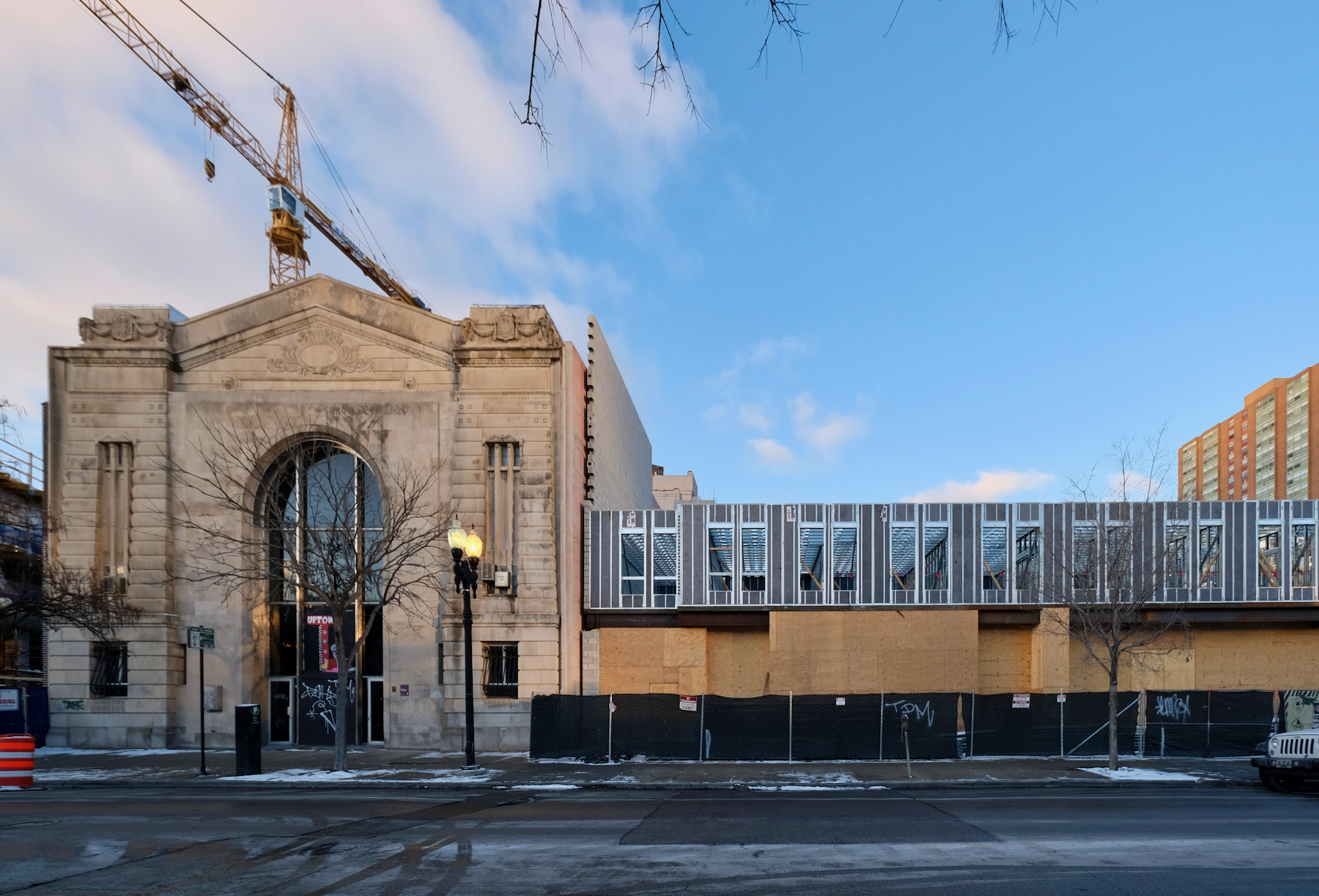
4600 N Kenmore Avenue. Photo by Jack Crawford
Beyond the on-site bike storage and vehicle parking, the development is in the immediate vicinity of a variety of transit options, such as bus service for Routes 36 and 78 at Broadway & Wilson via a two-minute walk west. Route 151 is also close by, with its stops along Wilson & Sheridan just a two-minute walk east. As for the CTA L, closest rail service for the Red and Purple Lines is accessible via Wilson station via a two-minute walk west.
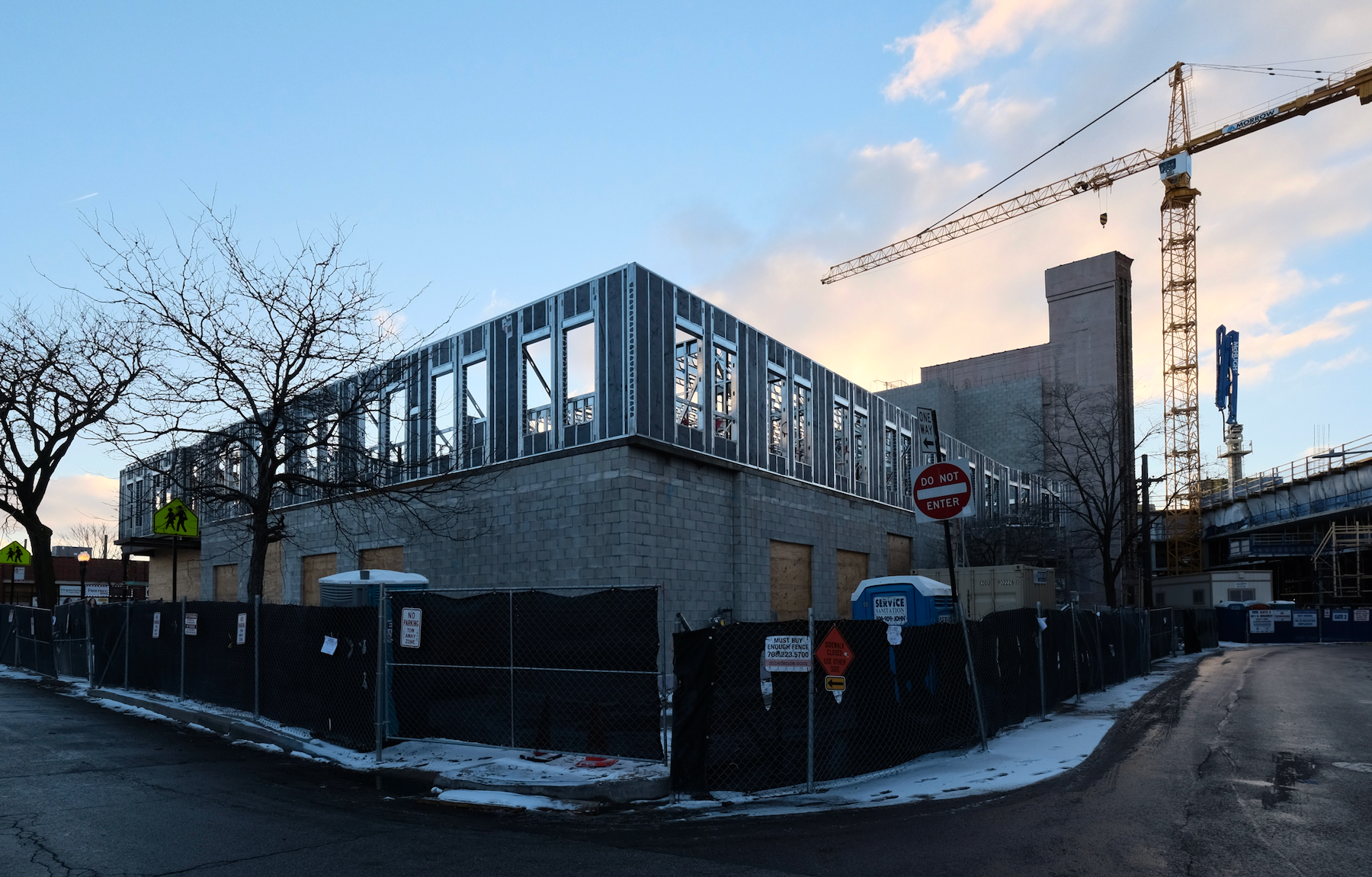
4600 N Kenmore Avenue. Photo by Jack Crawford
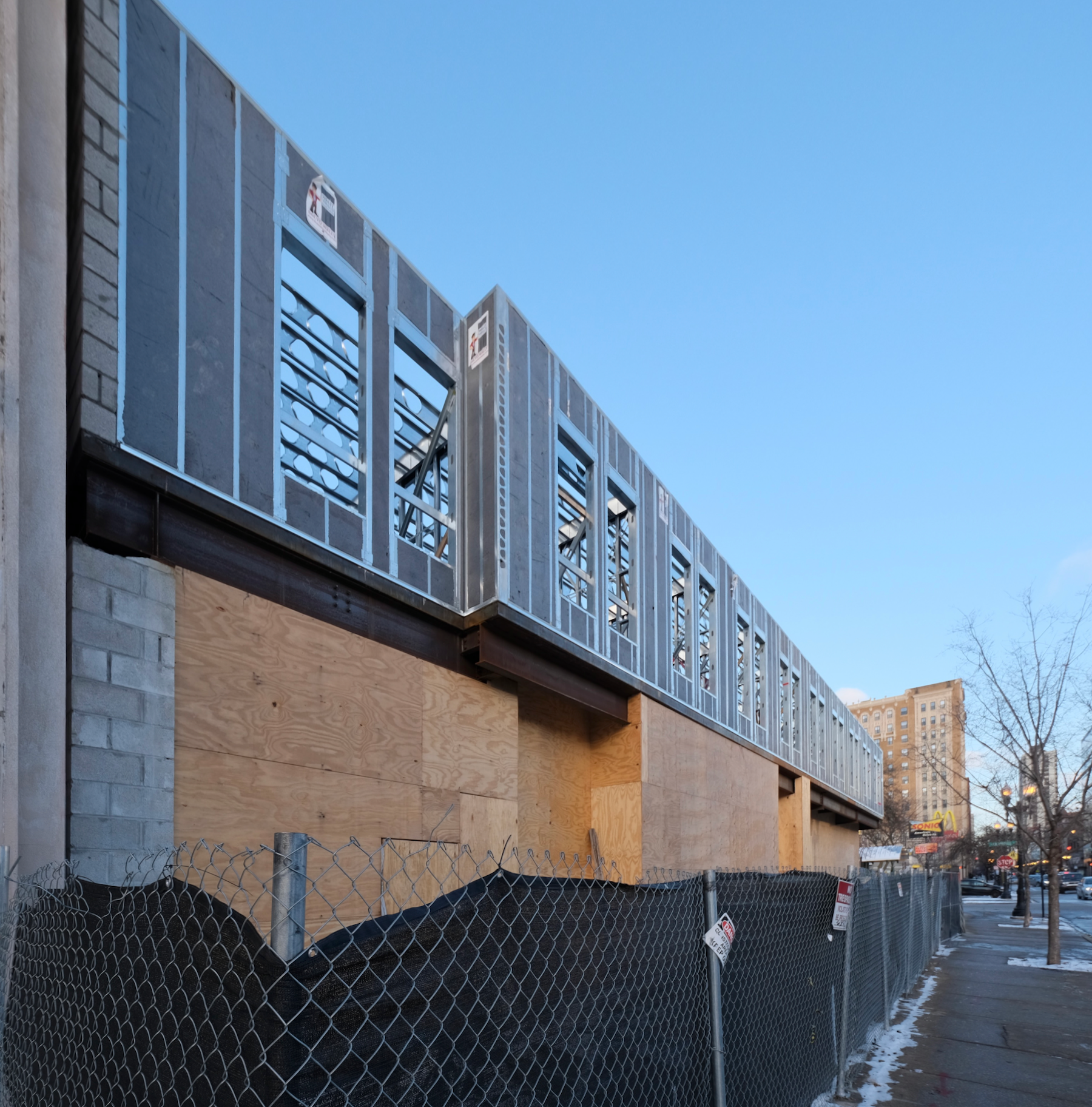
4600 N Kenmore Avenue. Photo by Jack Crawford
Already, the rise of 4600 N Kenmore Avenue, alongside the rise of the larger “Platform 4611” development just to the west, both signal the rapid densification of the containing L-shaped block bound by Broadway, Wilson, Kenmore, and Winthrop. Combined, these projects represent exemplify a high-density transit node outside Chicago’s downtown core. At a reported construction cost of $10 million, Method Construction is serving as the general contractor for the ongoing work. While an exact completion timeframe is still not fully confirmed, it would not be surprising if move-ins began before the end of the year.
Subscribe to YIMBY’s daily e-mail
Follow YIMBYgram for real-time photo updates
Like YIMBY on Facebook
Follow YIMBY’s Twitter for the latest in YIMBYnews

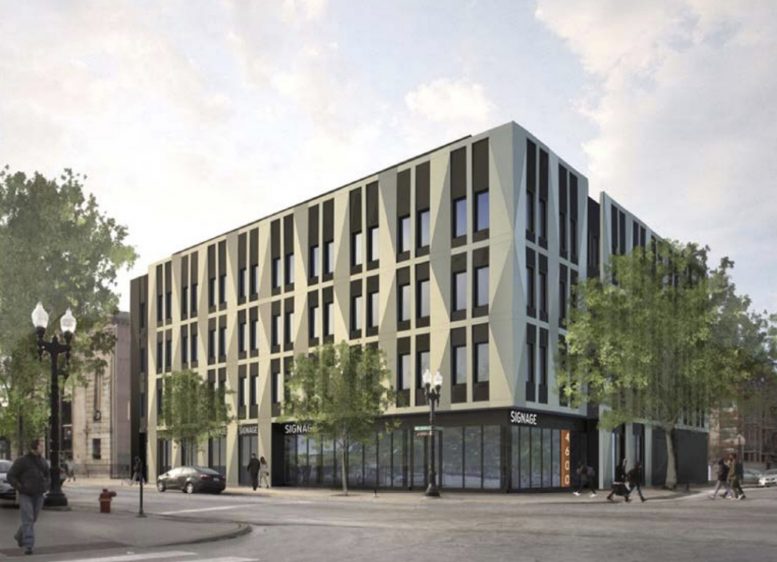
why are interior bedrooms acceptable?!?!?!
and why are chevron’d facades fashionable?
why not make a good, simple, long lasting building?!
The original proposal was a traditional 8-story courtyard building with white brick/stone that would have “fit the character of the neighborhood” as the Nimbys love to complain about but that was shot down while Maurice Cox praised this building as being miles better. Better meaning shorter I suppose.
Maurice Cox has impressive credentials as well as having attended the GSD (but I expect in planning, not in Architecture)…..but, “miles better” this building is not. And, there are interior bedrooms which one can justify until the sunsets with walls that don’t meet the ceiling, but, that is still a failure of the design and to those who will live there.