Significant progress can be seen for ALLY at 1229 W Concord Place, an eight-story research-oriented office building along the North Branch corridor. This building serves as the first entry in Sterling Bay’s gargantuan Lincoln Yards master plan, which will ultimately yield 15 million square feet of mixed-use space at a projected cost of $6 billion.
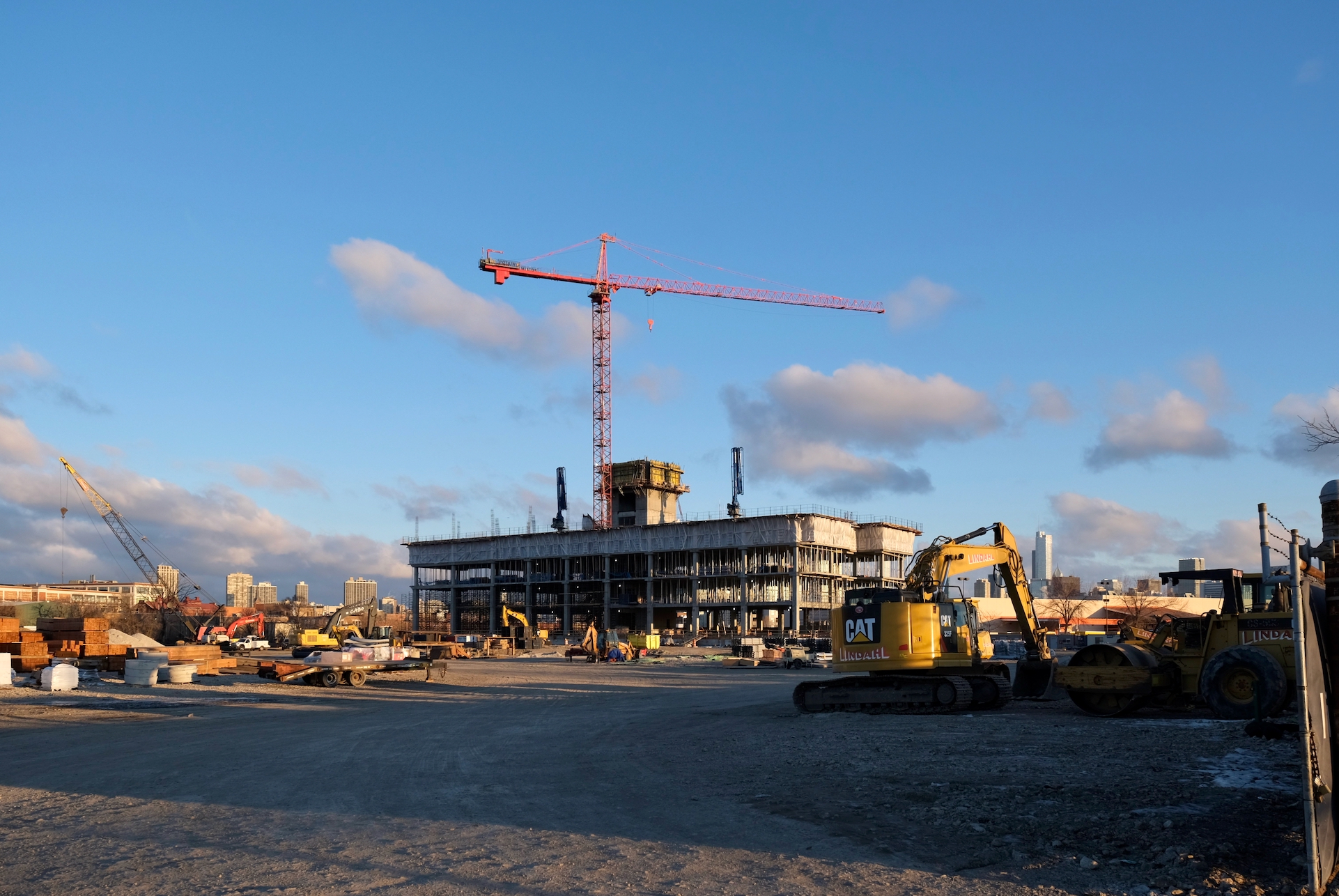
ALLY at 1229 W Concord. Photo by Jack Crawford
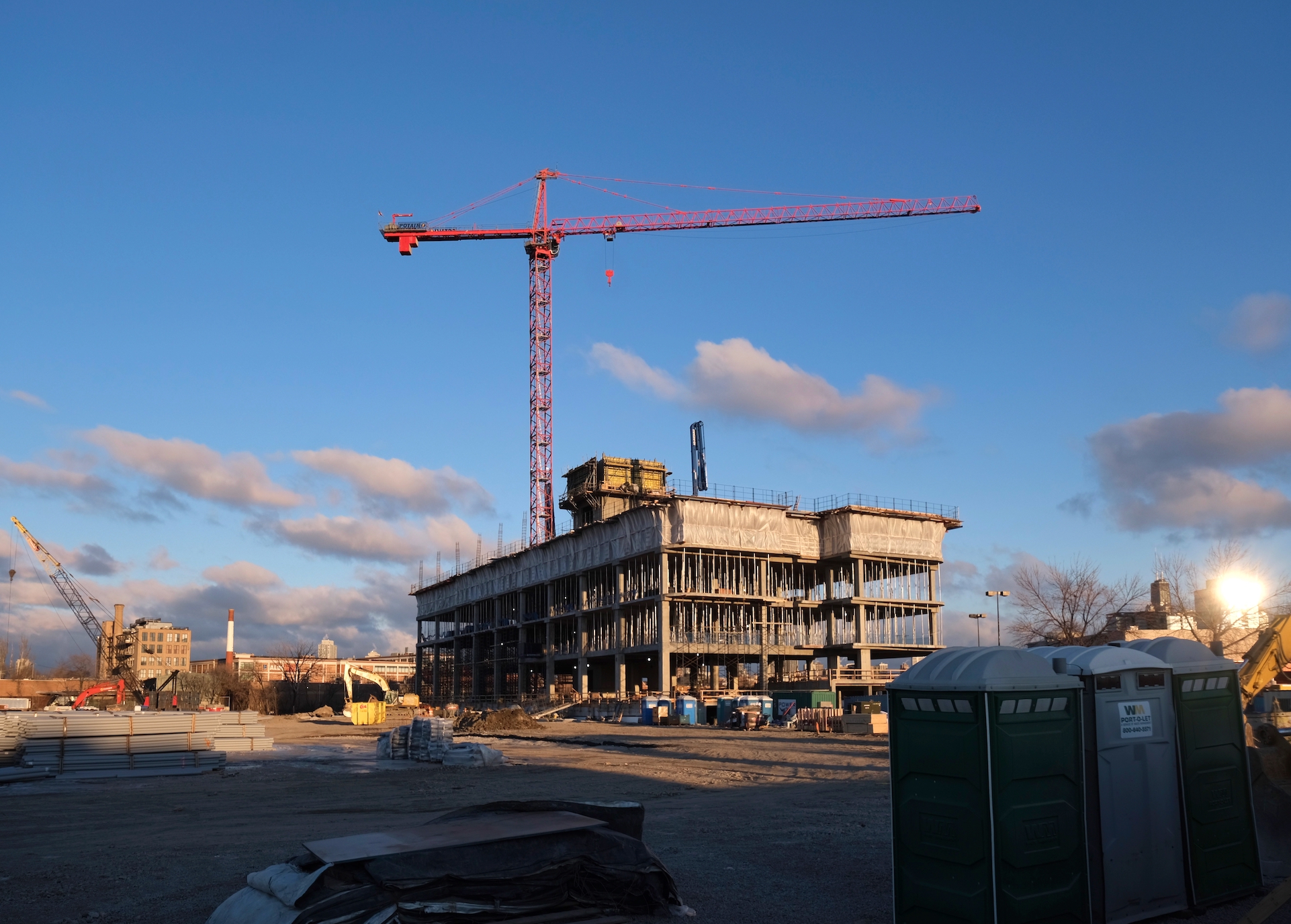
ALLY at 1229 W Concord. Photo by Jack Crawford
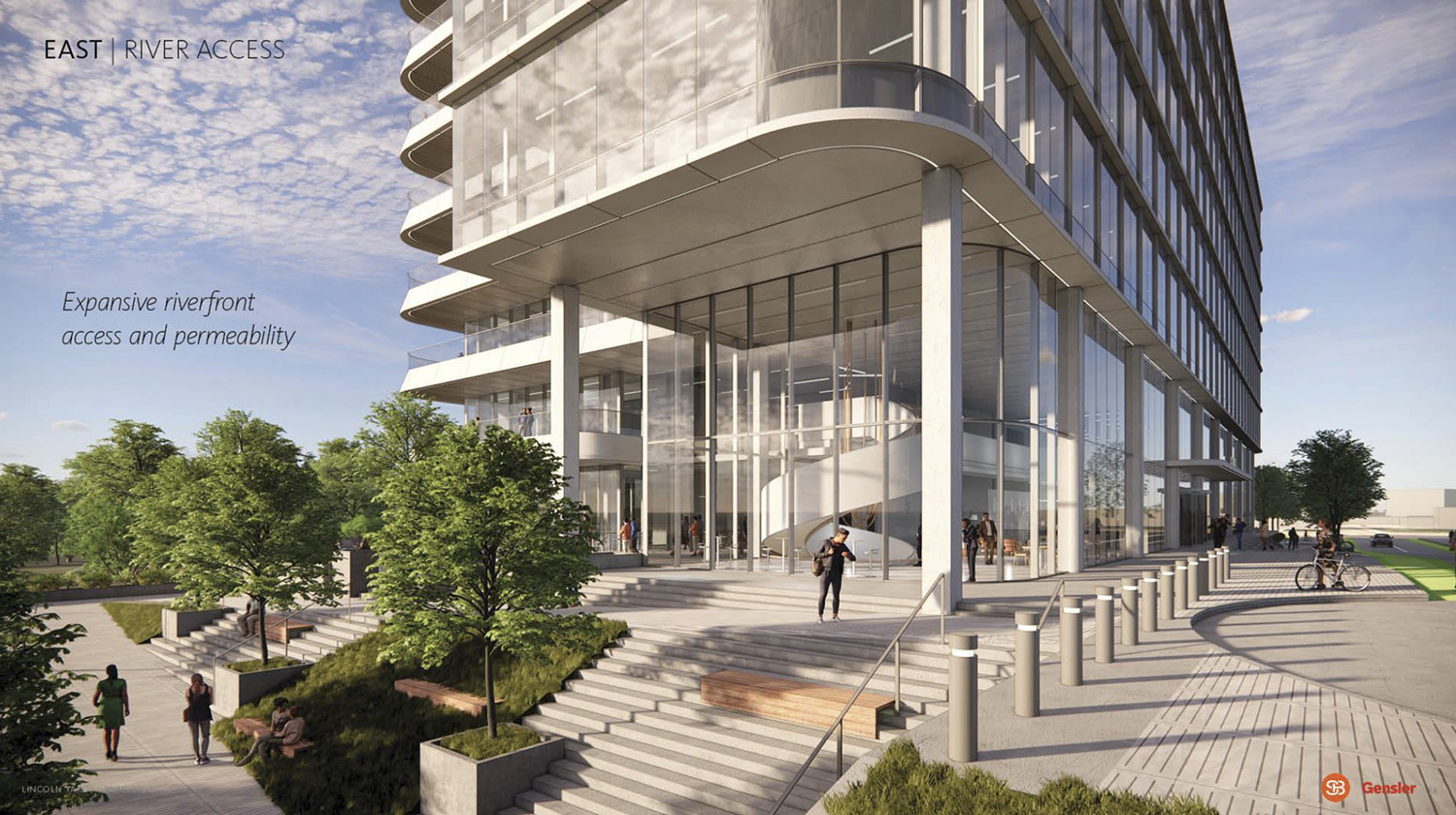
ALLY at 1229 W Concord. Rendering by Gensler
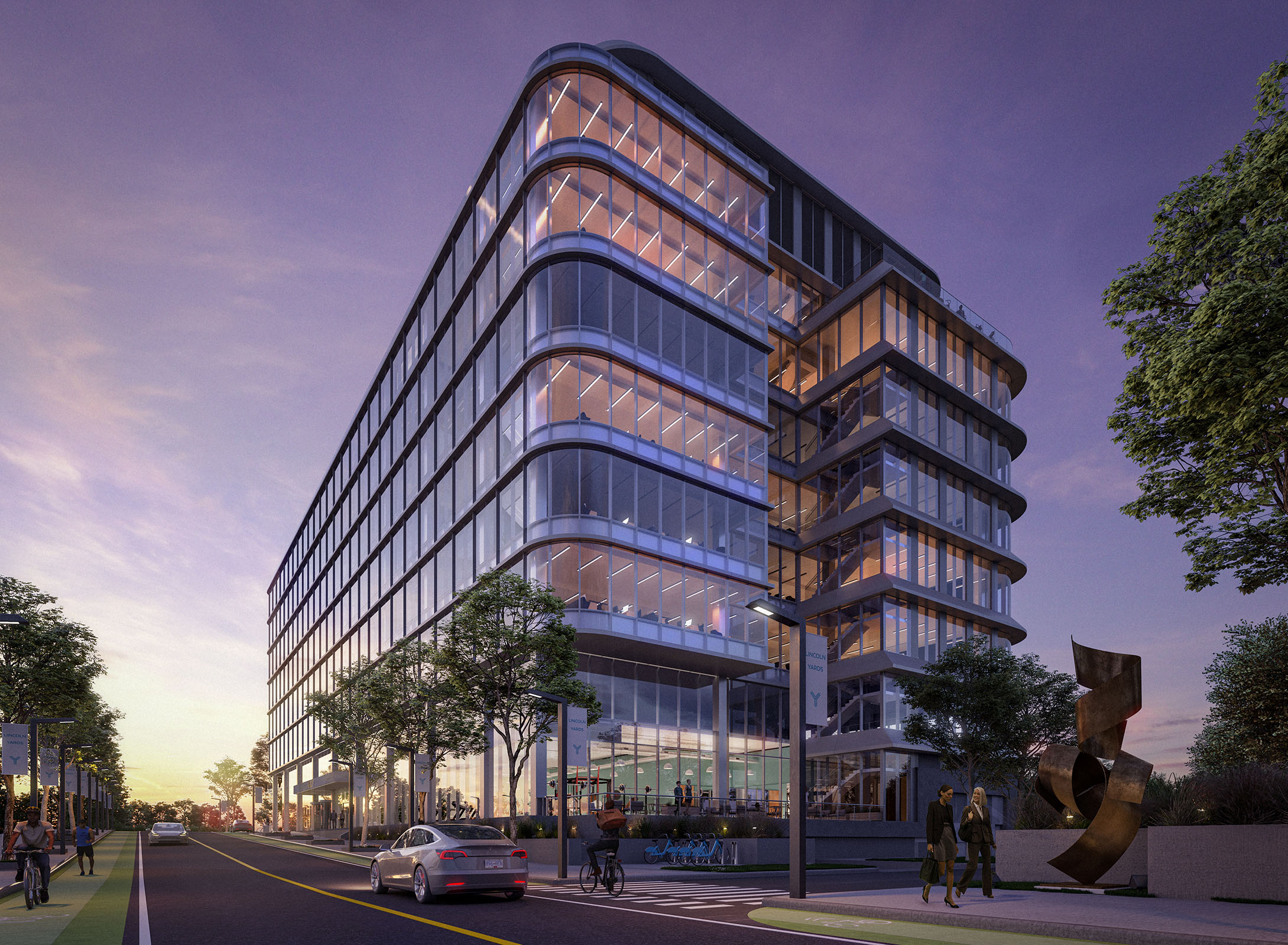
ALLY at 1229 W Concord. Rendering by Gensler
The design by Gensler consists of an ultra-modern look with floor-to-ceiling Vision glass windows and white custom metal cladding. The massing itself is also split into two offset volumes, while also rounded at the corners to provide a more streamlined appearance.
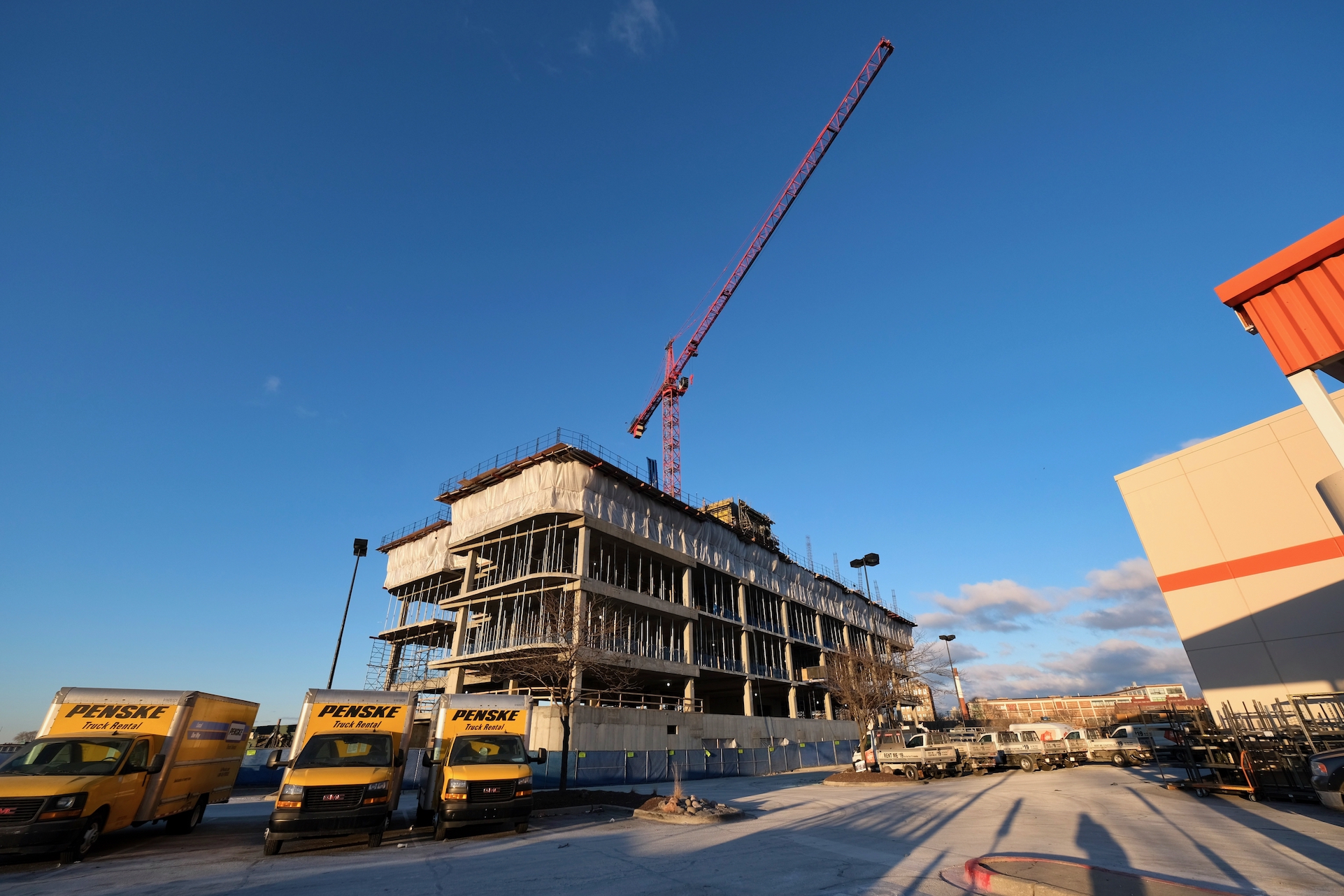
ALLY at 1229 W Concord. Photo by Jack Crawford
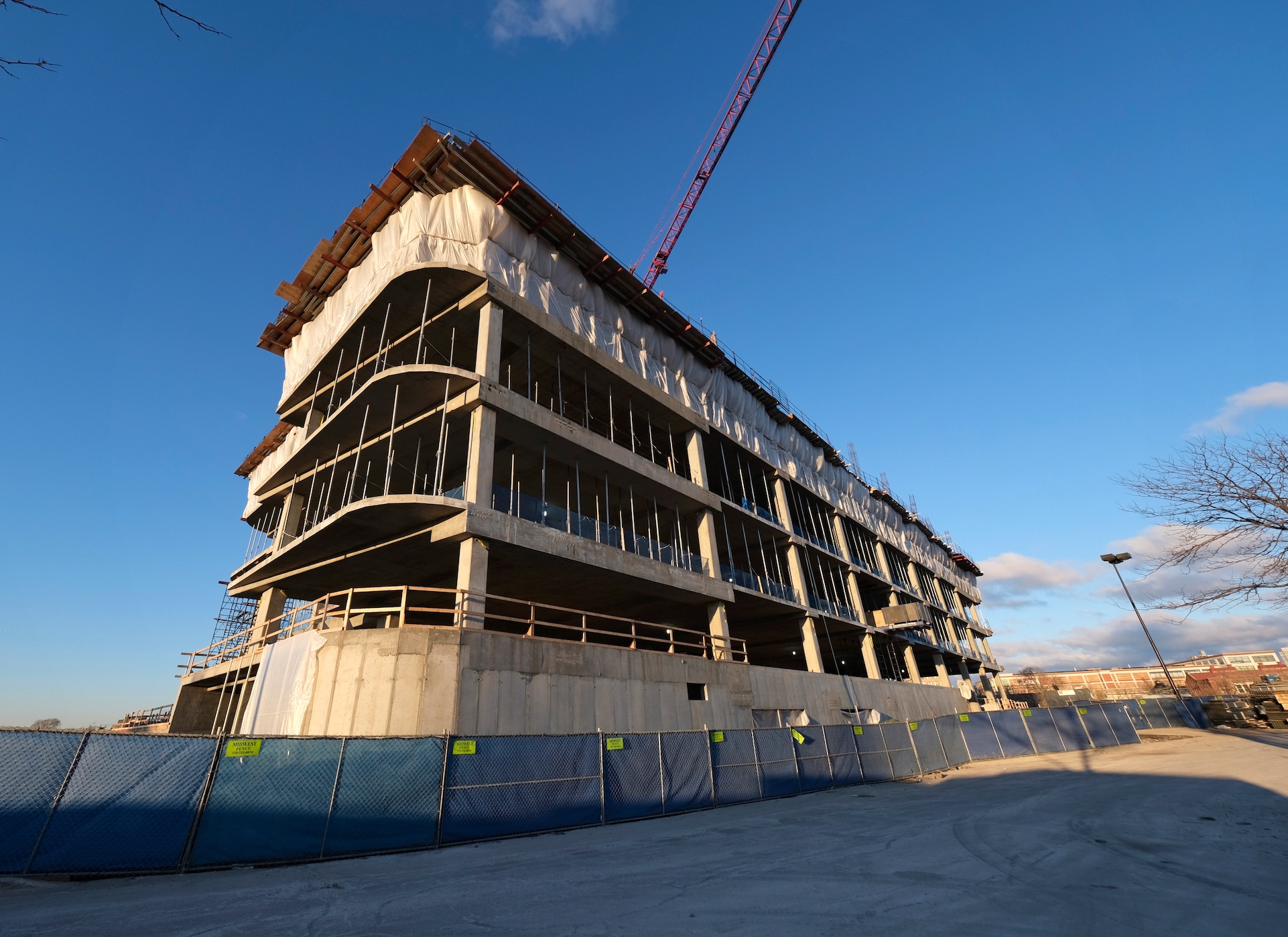
ALLY at 1229 W Concord. Photo by Jack Crawford
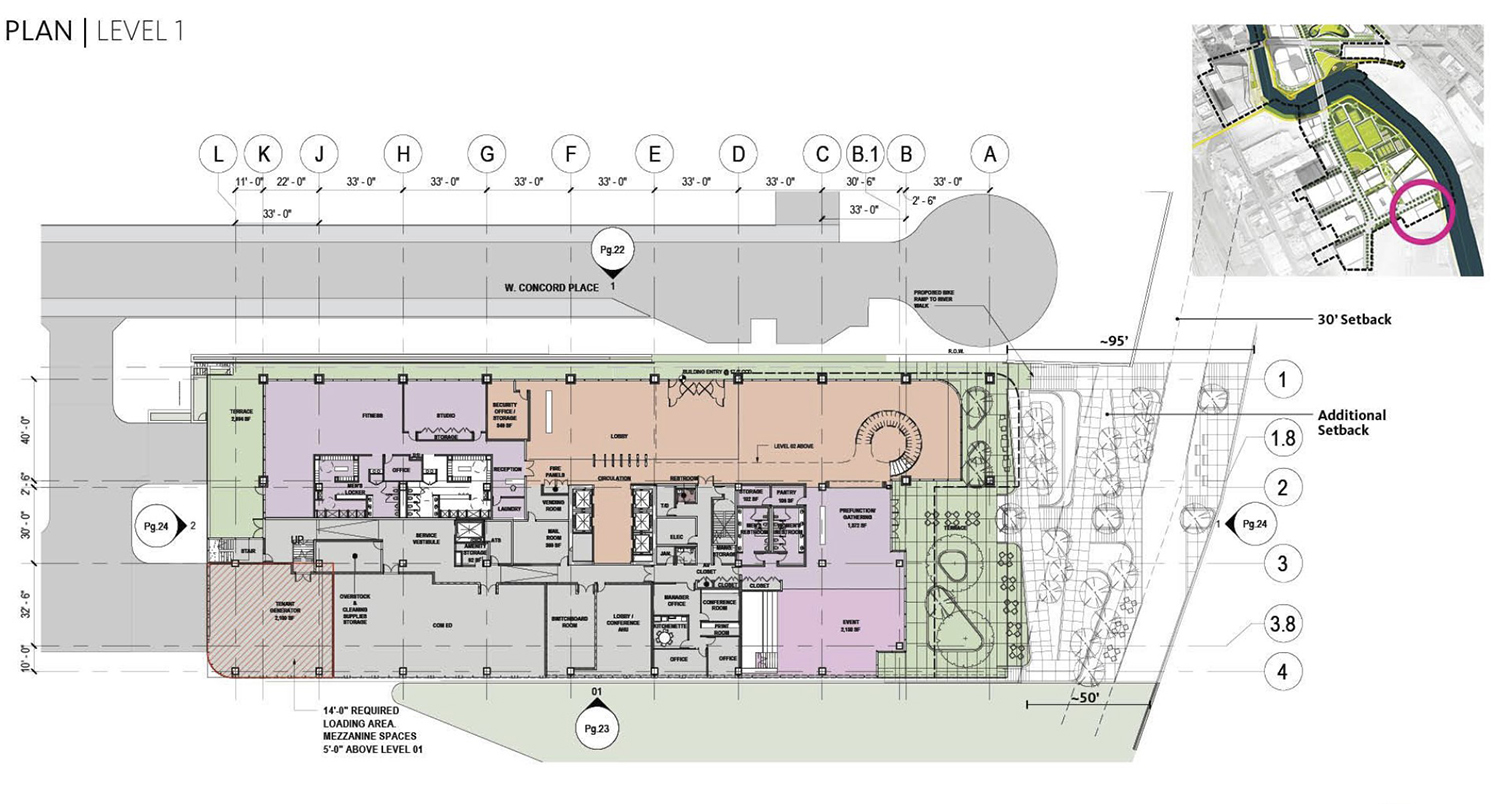
Ground Floor Plan for ALLY at 1229 W Concord. Drawing by Gensler
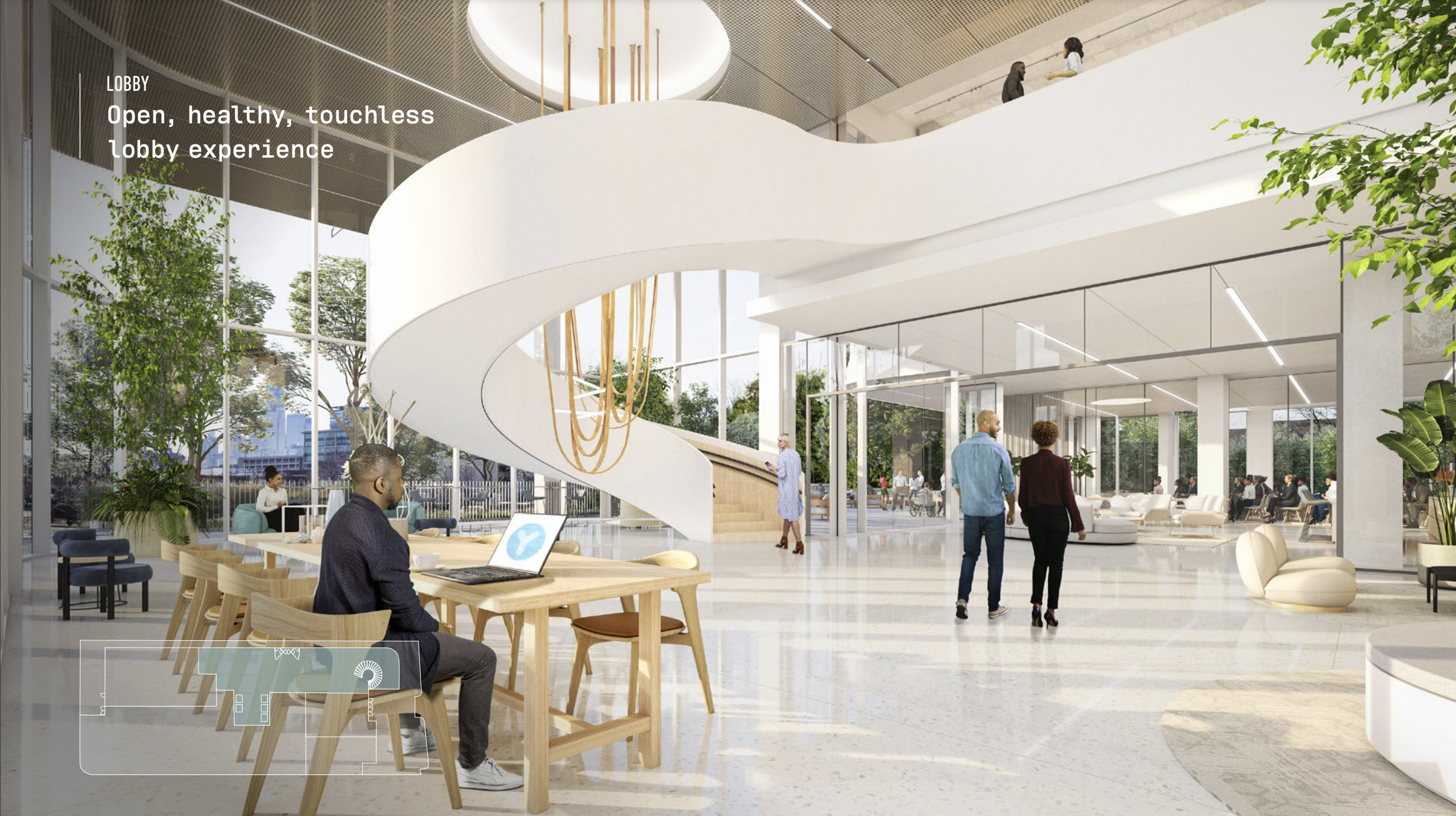
ALLY at 1229 W Concord. Rendering by Gensler
At 280,000 square feet and a maximum height of 144 feet, the new edifice will be geared toward medical research, with a range of built-in infrastructure to tailor to tenant needs. The programming involves a combination of Class A medical research lab space, as well as integrated office and conference space. Other features will offer 15-foot floor spans, floor-to-ceiling windows, and an impressive amenity package. These amenities include a fitness and wellness center, a tenant lounge, an event venue with a stage and pre-function bar, as well as a conference center with a flexible work lounge.
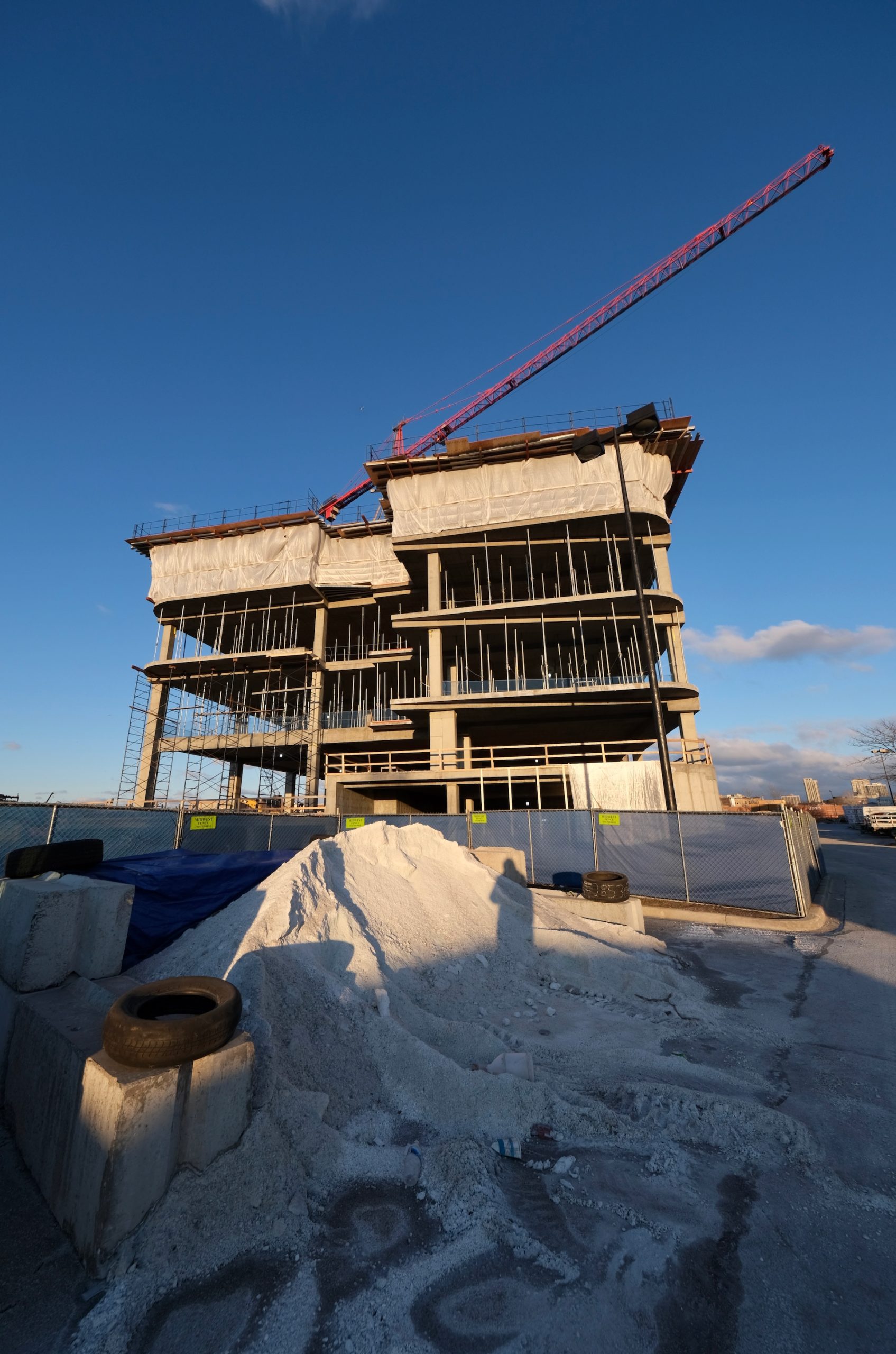
ALLY at 1229 W Concord. Photo by Jack Crawford
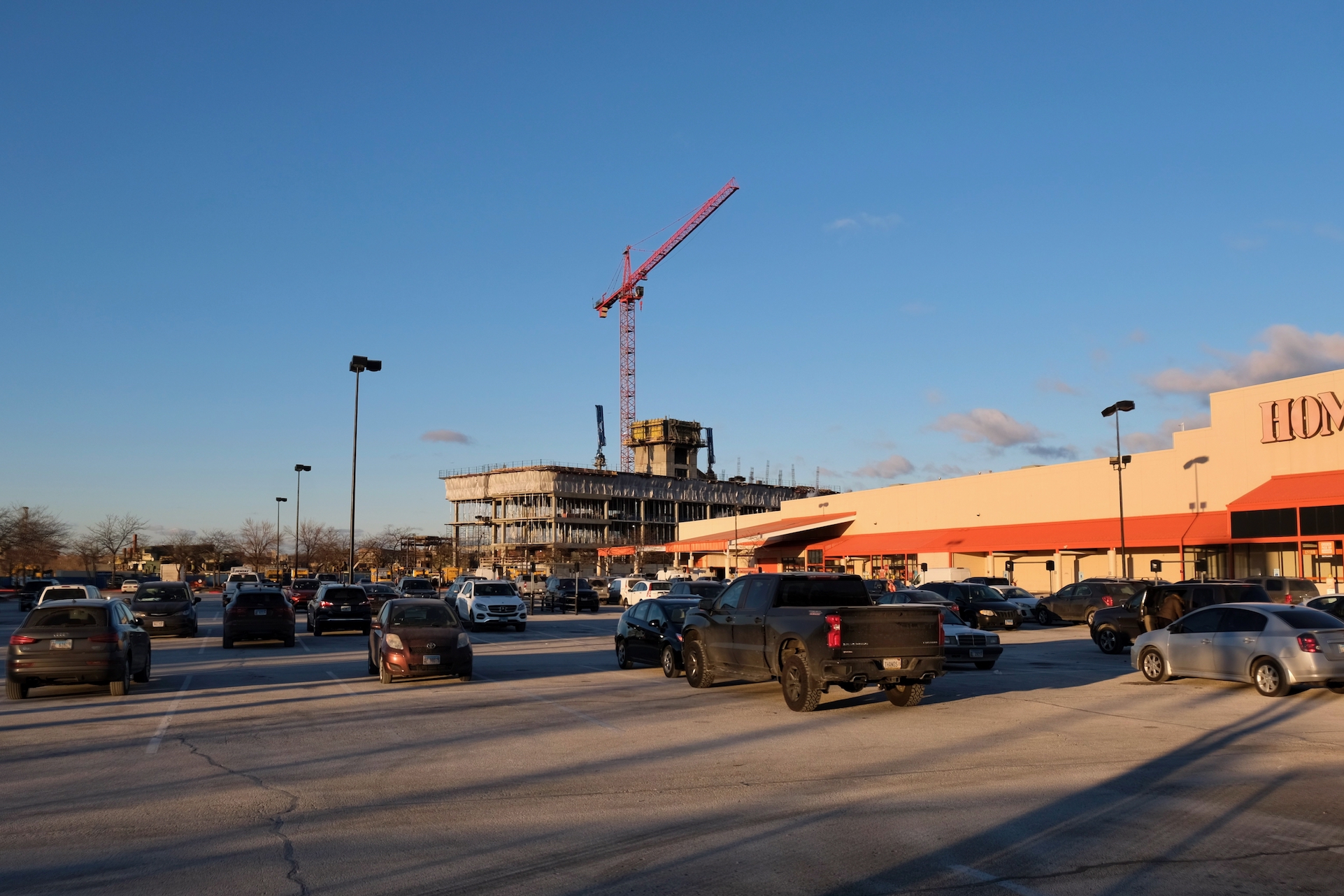
ALLY at 1229 W Concord. Photo by Jack Crawford
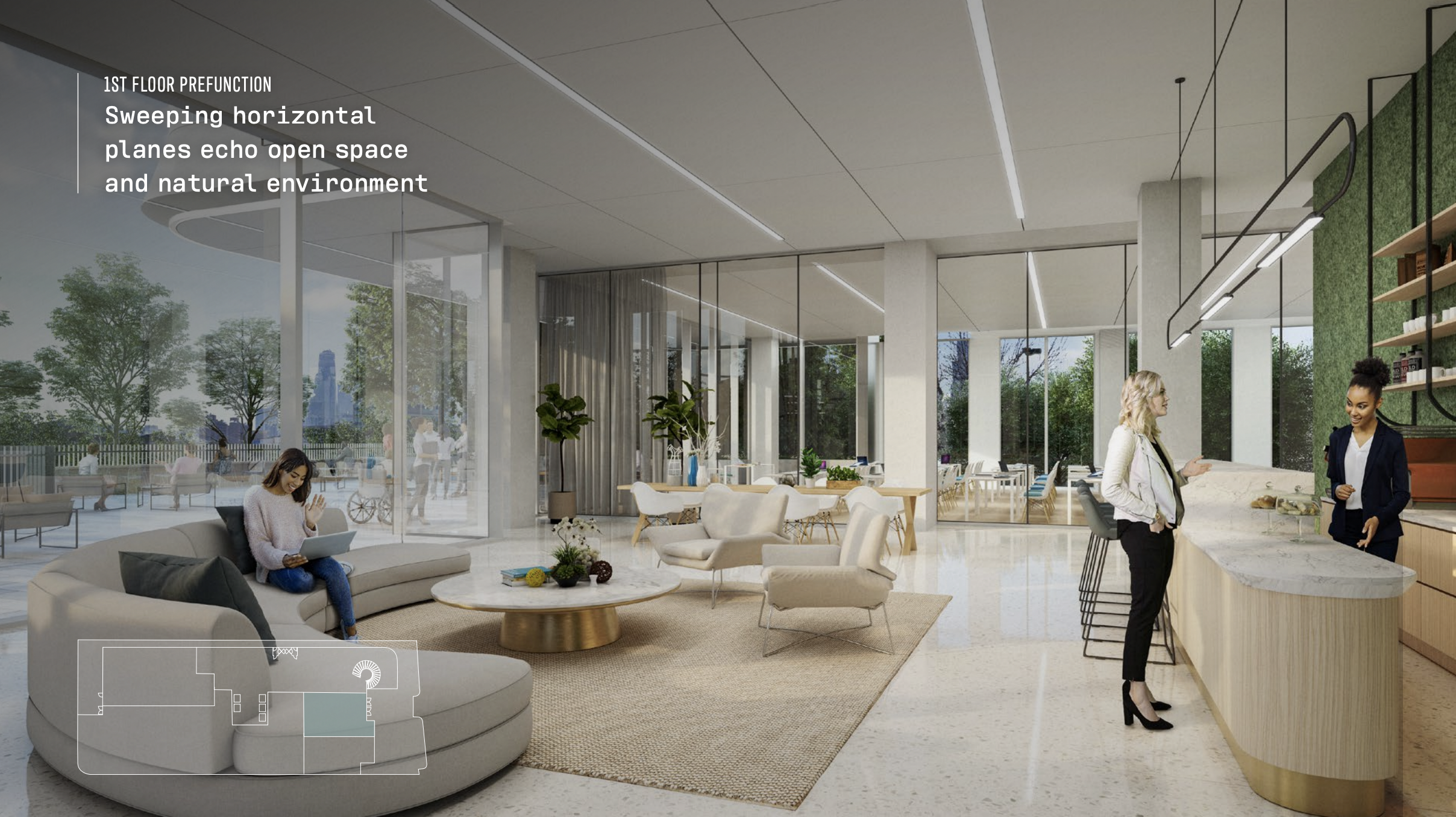
ALLY at 1229 W Concord. Rendering by Gensler
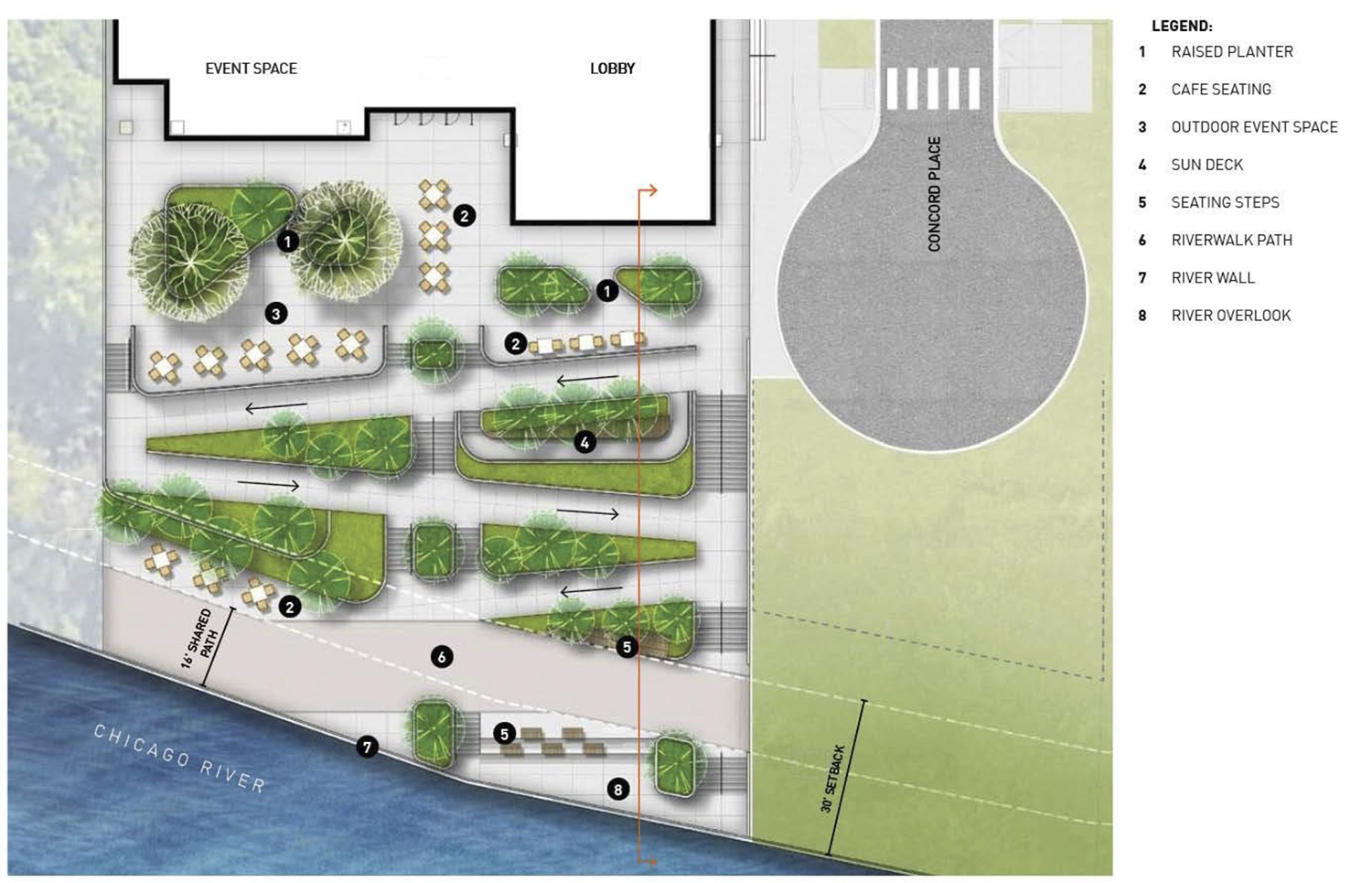
Riverwalk Ground Floor Plan for ALLY at 1229 W Concord. Diagram by Gensler
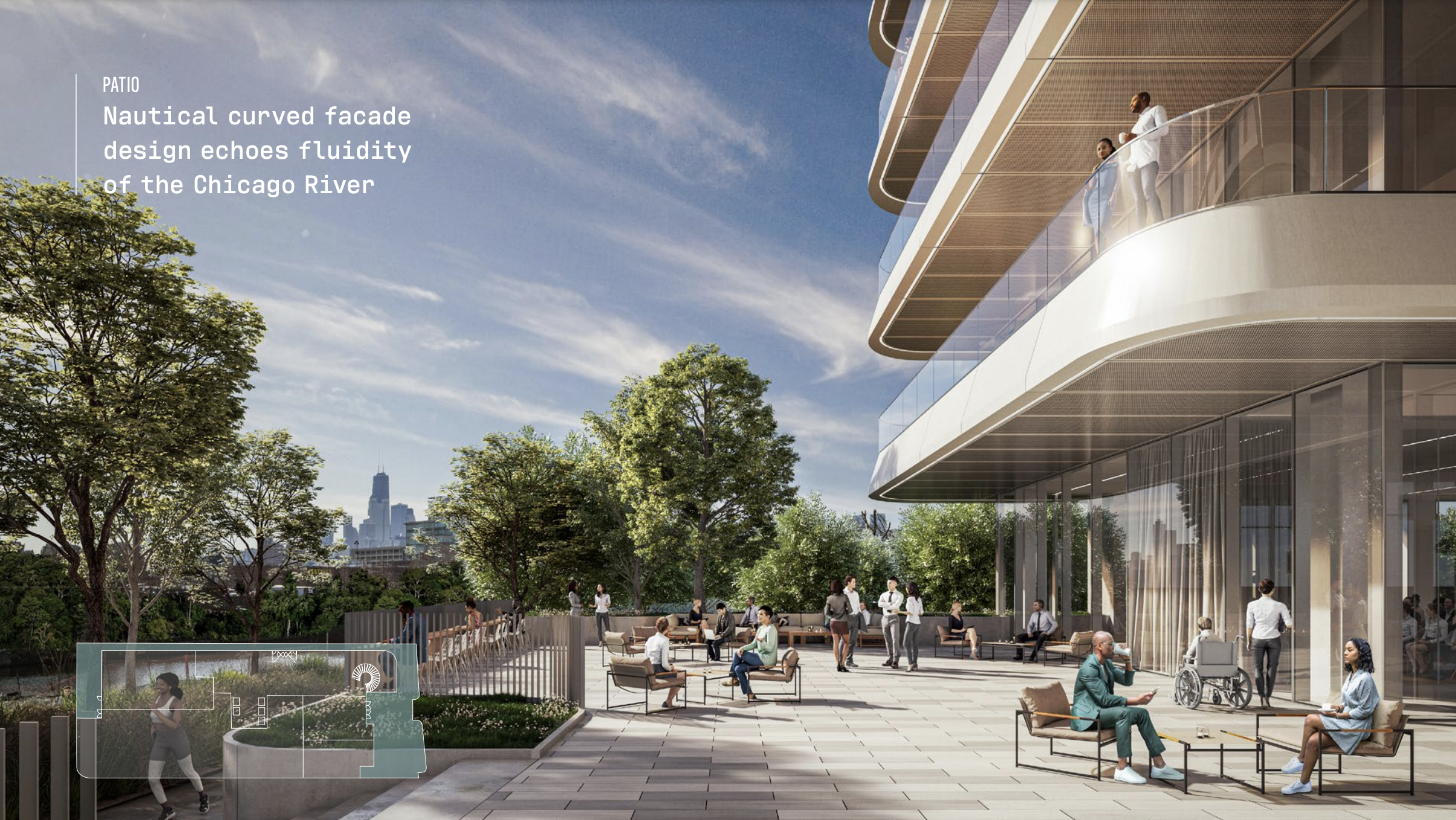
ALLY at 1229 W Concord. Rendering by Gensler
At the base, there will also be a double height lobby, as well as a sloped amenity terrace connected to a new stretch of Riverwalk. There will also be 55 parking spaces integrated into the lower level. For bus transit, tenants will find Routes 9 and 72 available at the North Avenue & Throop intersection via a three-minute walk south. Also within walking distance are Routes 9 and 72. For rail service, CTA L Red Line trains can be found via a 15-minute walk southeast to North/Clybourn station, while the Metra can be found at Division station via a 20-minute walk southwest.

ALLY at 1229 W Concord. Photo by Jack Crawford
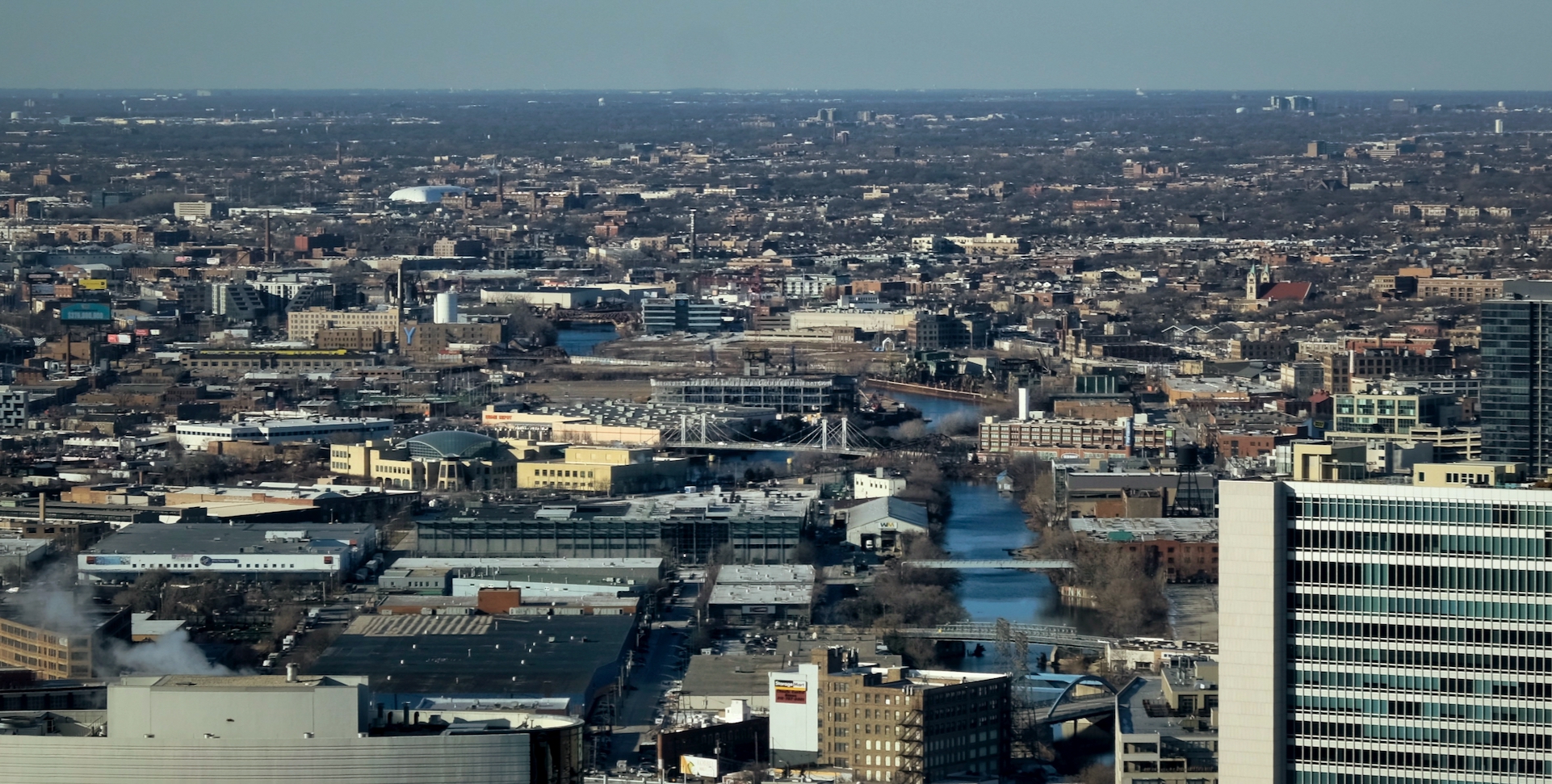
ALLY at 1229 W Concord. Photo by Jack Crawford
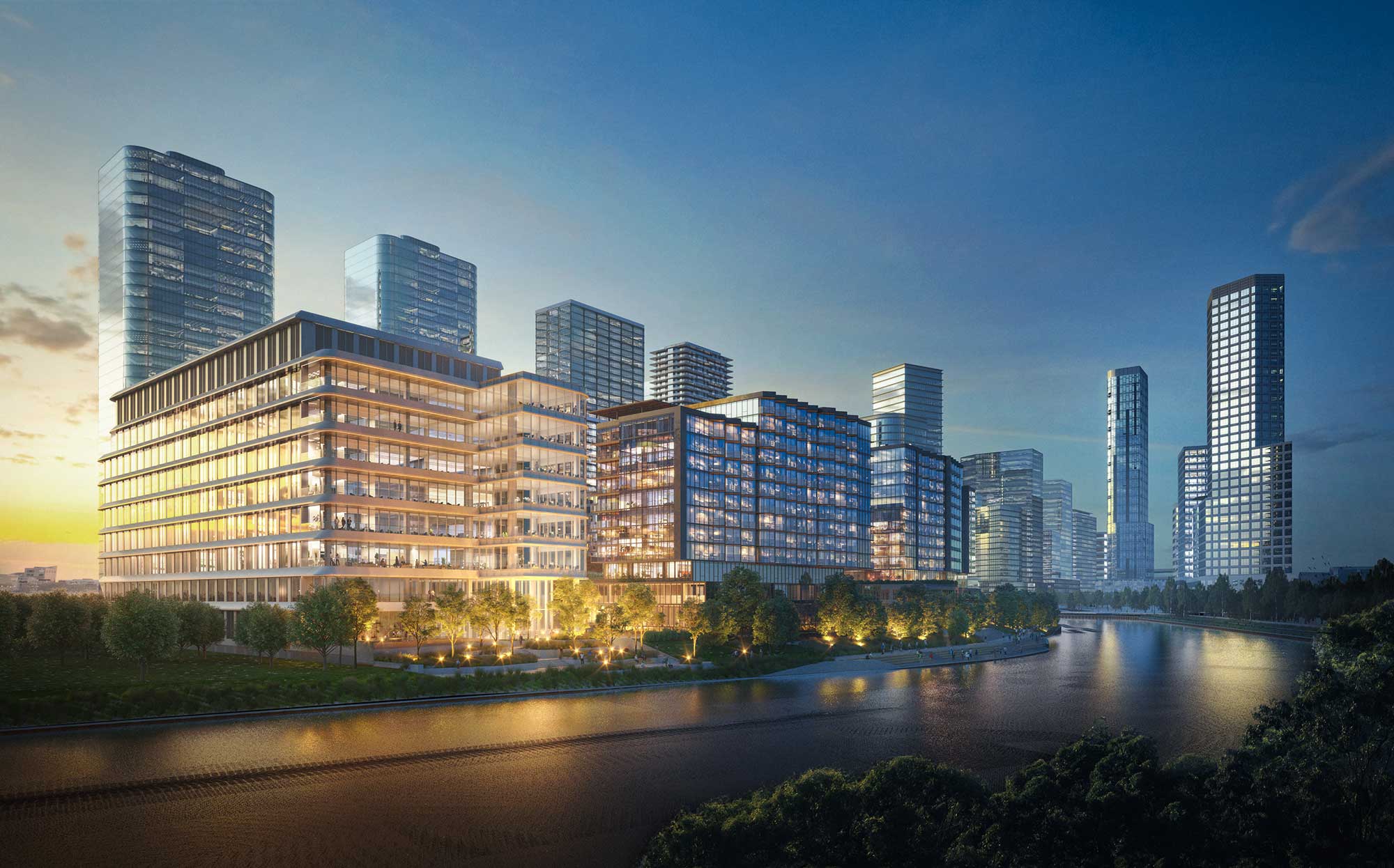
ALLY at 1229 W Concord (left) and future Lincoln Yards development. Rendering by Gensler
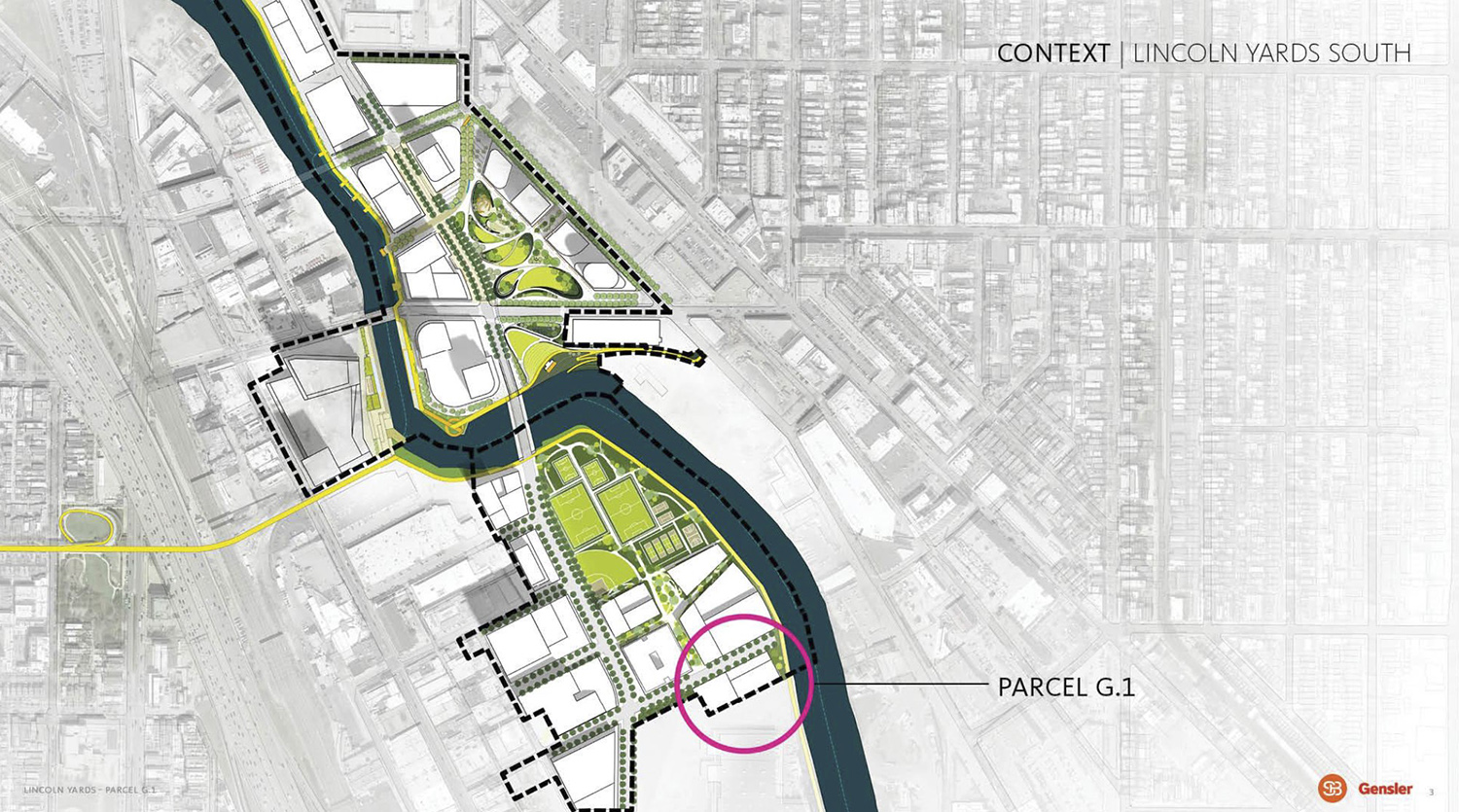
Location of ALLY at 1229 W Concord. Diagram by Gensler
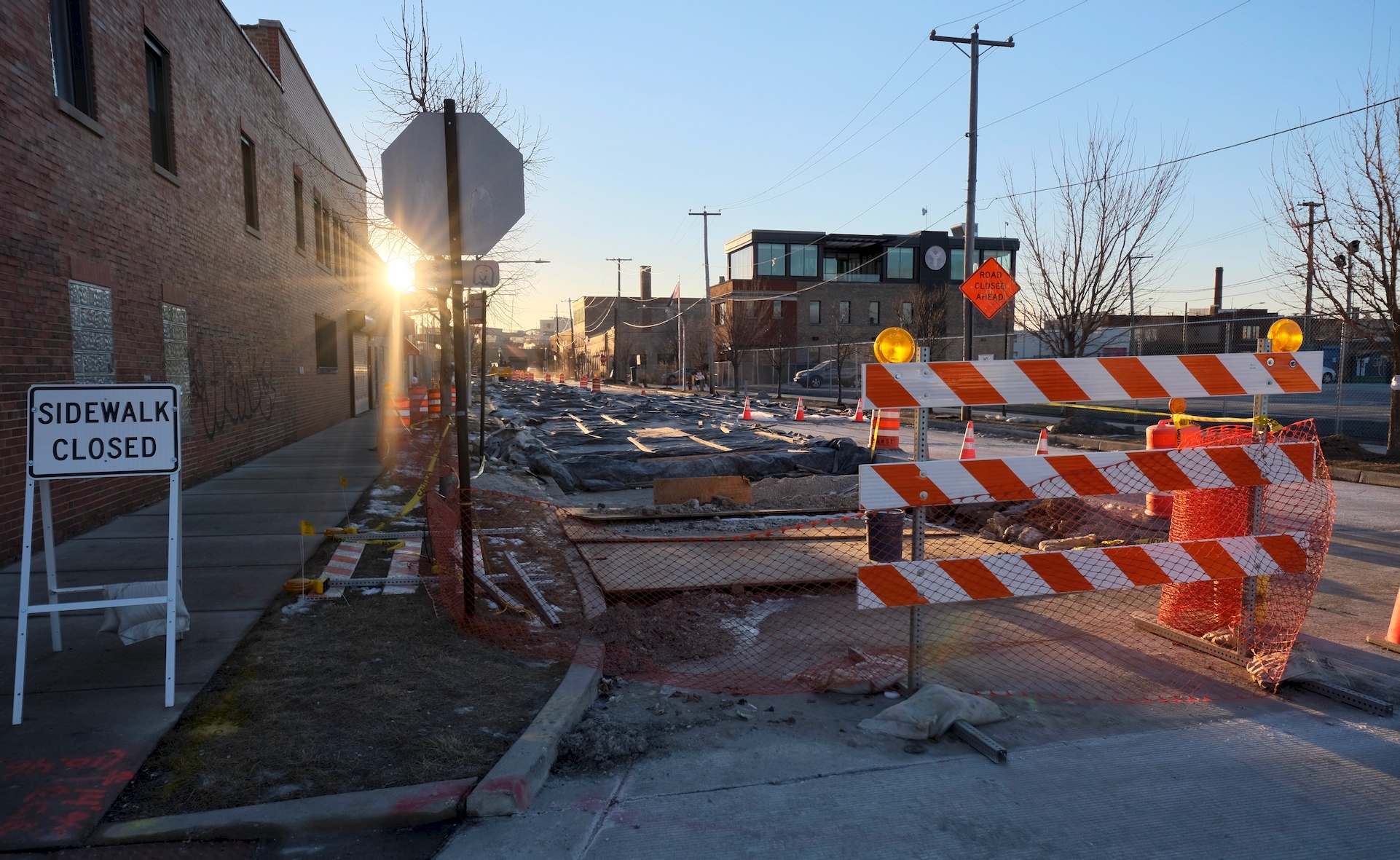
Concord Place street improvements. Photo by Jack Crawford
Power Construction is serving as the general contractor. The $125 million project is being built alongside street improvements to W Concord Place, which together serve as Lincoln Yards’ Phase I. This first stage is expected to fully wrap up in 2023, while the larger south section of Lincoln Yards will conclude by 2025. The timeline for Lincoln Yards is still not entirely confirmed, although will likely span into the 2030’s.
Subscribe to YIMBY’s daily e-mail
Follow YIMBYgram for real-time photo updates
Like YIMBY on Facebook
Follow YIMBY’s Twitter for the latest in YIMBYnews

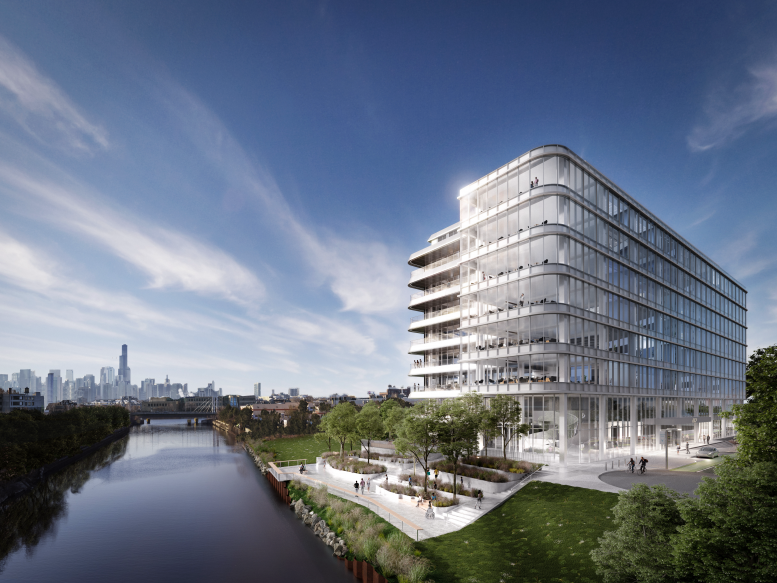
It’s right next to a home depot with a giant parking lot. How unfortunate.
Hopefully that Home Depot’s days in its current form are numbered!
Funny how none of the hip, stylized renderings reveal that from most angles the Home Depot dominates the visual landscape near this building. I can’t imagine that Sterling Bay wouldn’t have offered Home Depot an ungodly sum for that parcel. Either they’ve got a handshake agreement (or maybe a secret contract) to eventually expand Lincoln Yards to that spot, or for the foreseeable future any sense of cool urbanism or connectedness to local neighborhoods will be SEVERELY diminished by the fact that most car, bike, and pedestrian traffic coming to the heart of Lincoln Yards will have to navigate about 1000 feet of desolate, windswept, harshly lighted parking lot (not to mention that the new riverwalk will come to an abrupt end behing Home Depot.)