Structural work is now at the second floor for a new four-story mixed-use development at 2317 N Clark Street in Lincoln Park. 2300 N Clark LLC has been listed as the owner according to construction permits approved this past February and May.
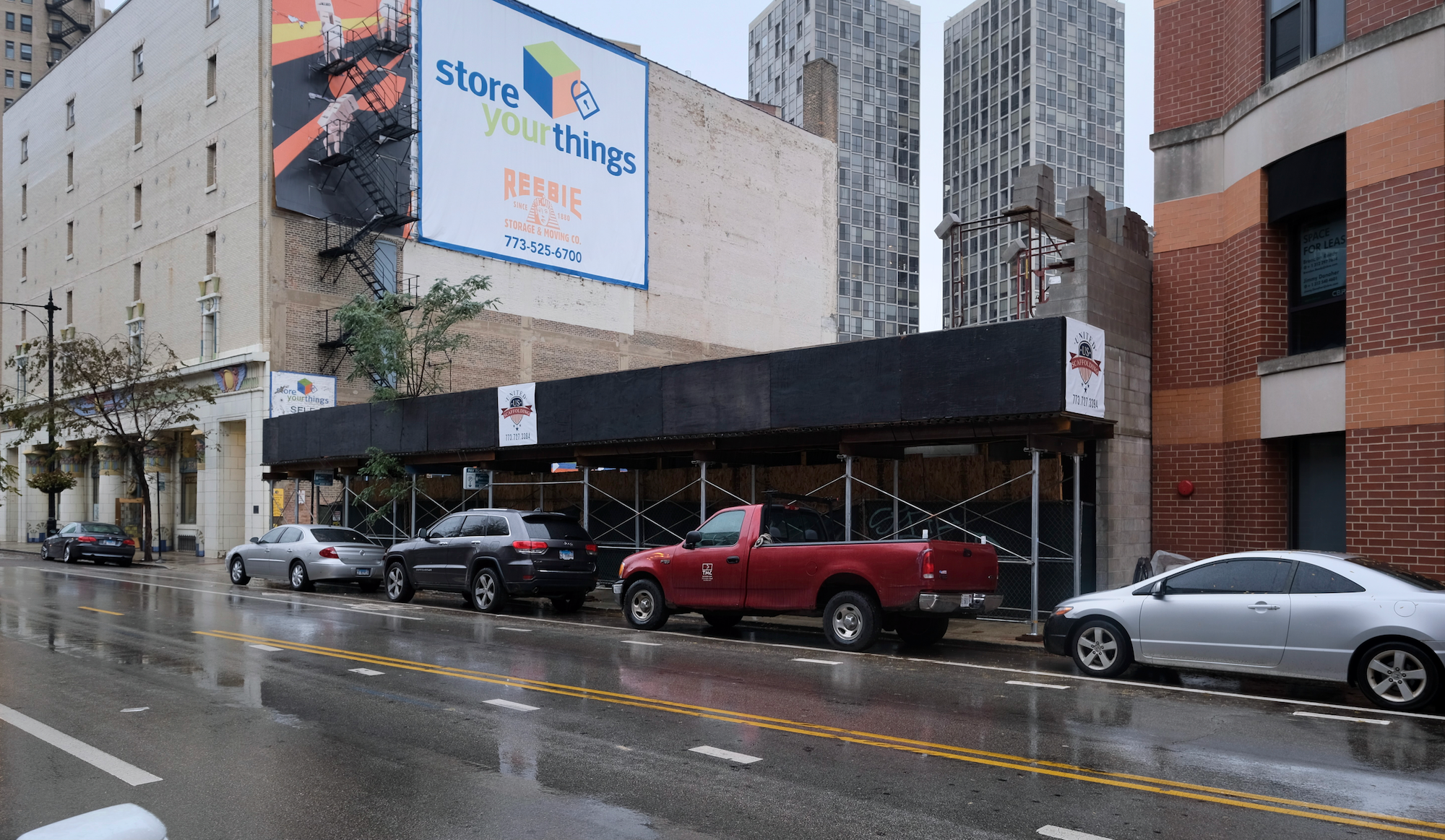
2317 N Clark Street. Photo by Jack Crawford
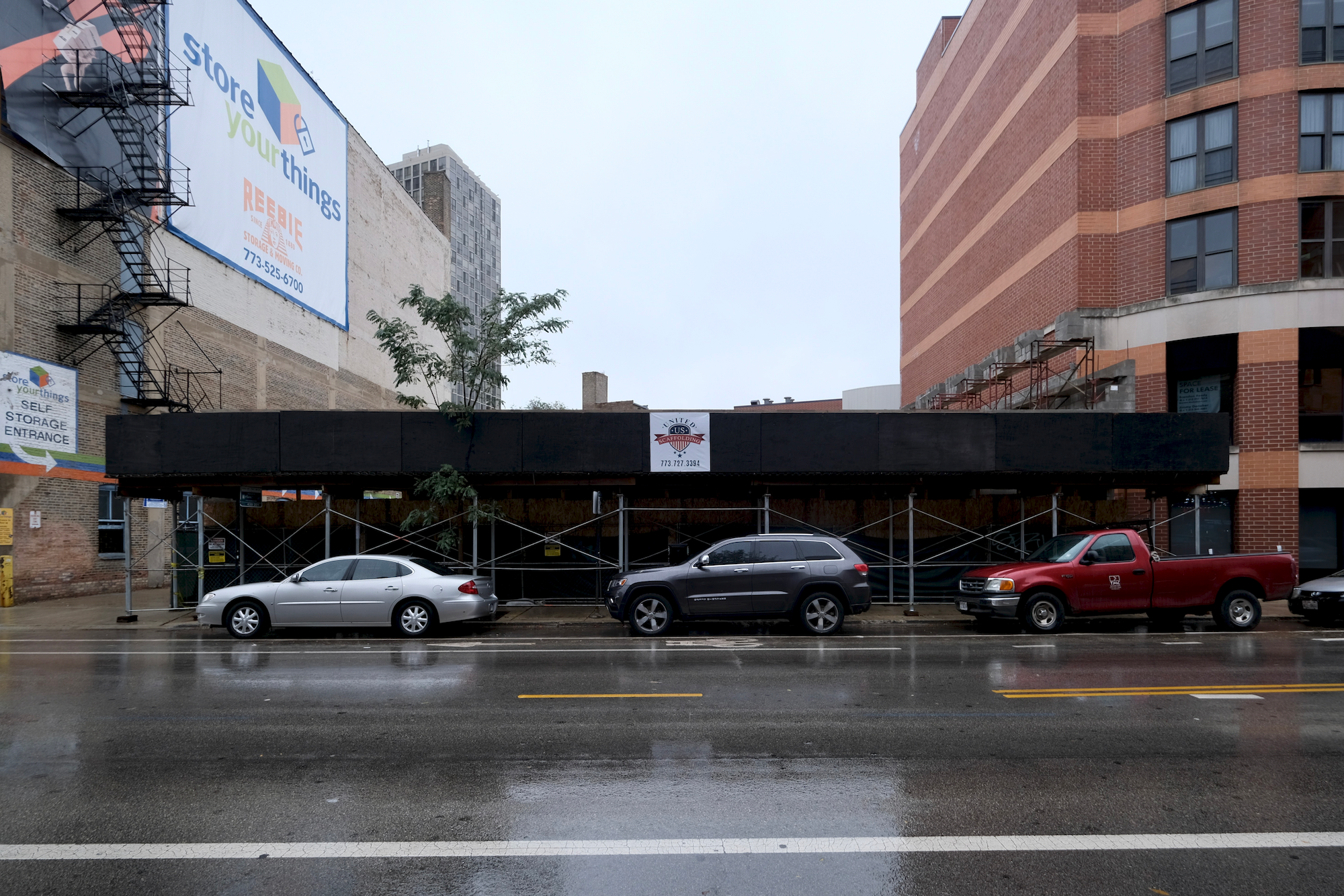
2317 N Clark Street. Photo by Jack Crawford
The project will yield a total of 2,350 square feet of retail, along with 35 apartments on the second through fourth floors. These units will come as one-, two-, and three-bedroom layouts, at an average of 780 square feet.
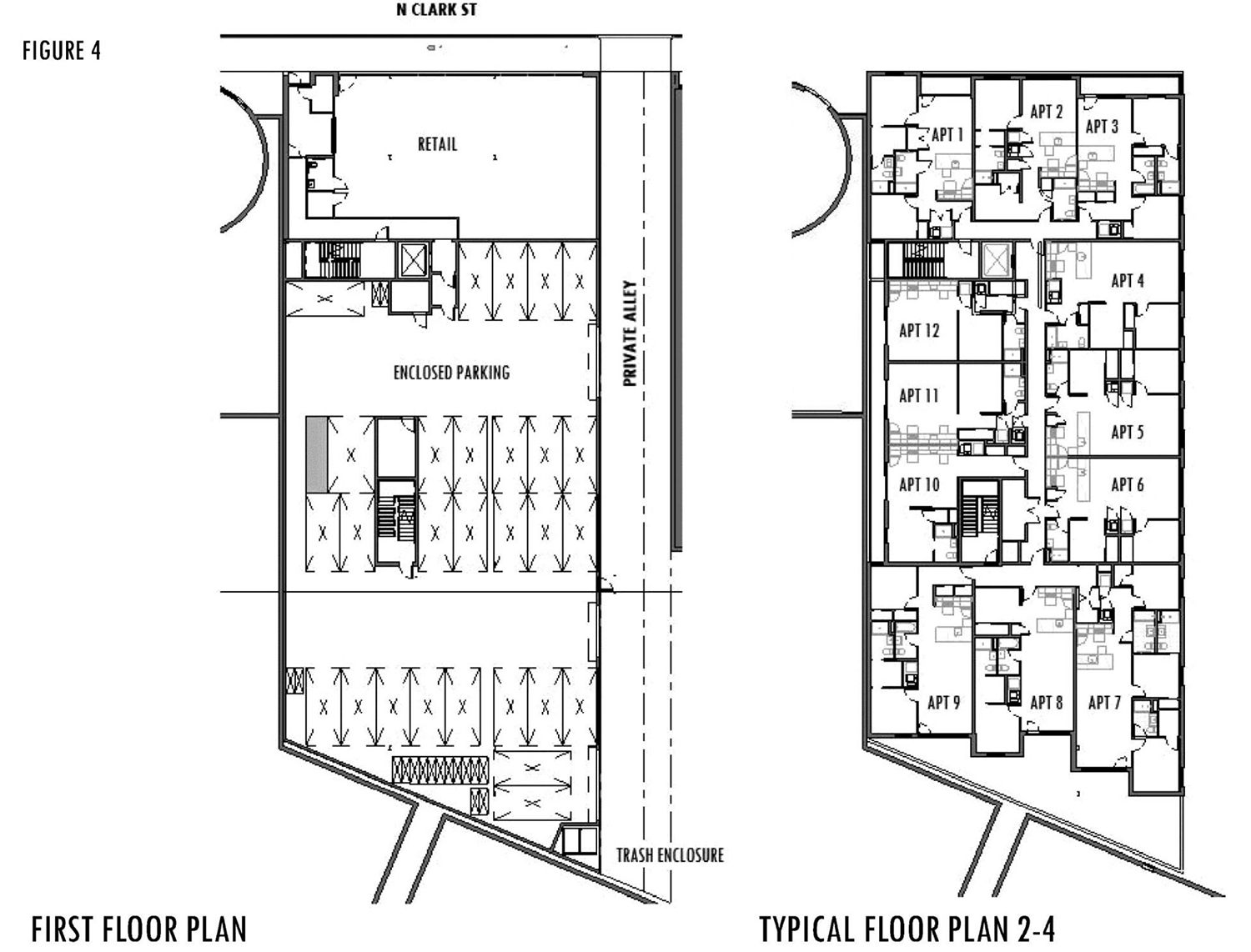
Floor Plans for 2317 N Clark Street. Drawings by 2R/Z Architecture
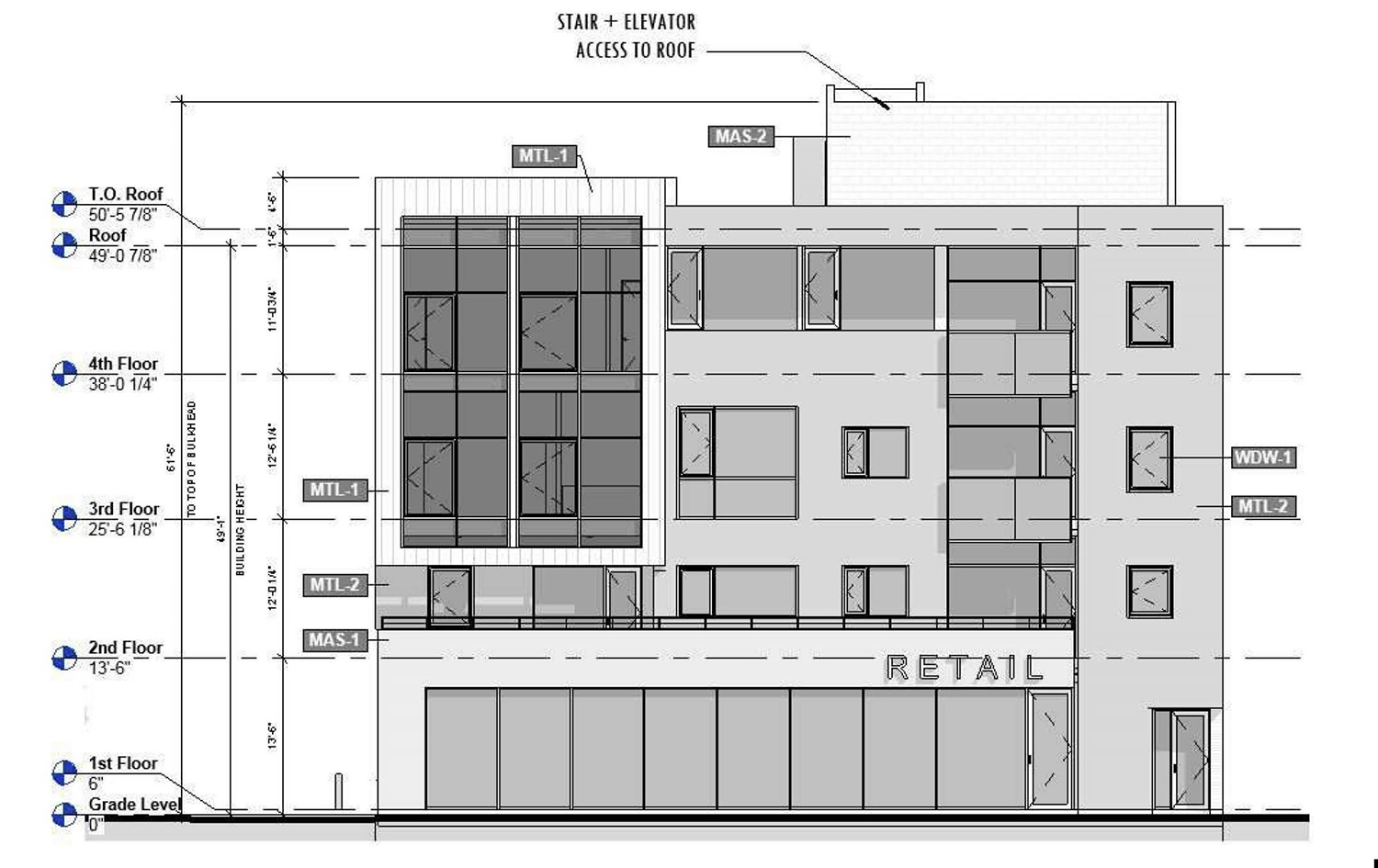
Clark Street Elevation for 2317 N Clark Street. Drawing by 2R/Z Architecture
With 2RZ Architecture behind the design, the structure adds a 50-foot contemporary frontage that complements surrounding brick midrises along the Clark Street corridor. The ground floor is clad in a pastel grey brick facade, underneath a variably-textured metal exterior lining the upper three levels. The street-facing side has been punctuated by a recessed terrace and stacked balconies, as well as large sections of loft-style windows.
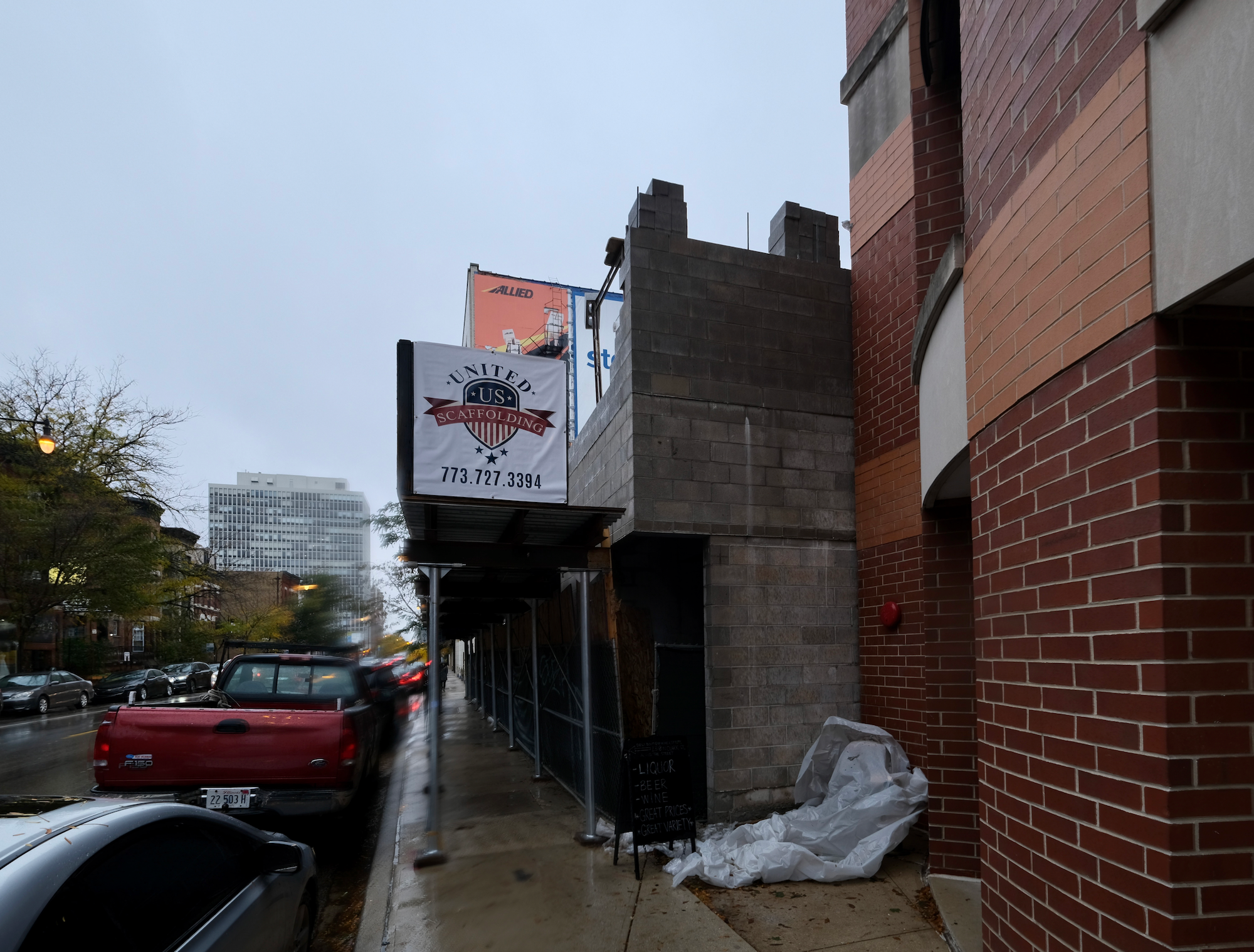
2317 N Clark Street. Photo by Jack Crawford
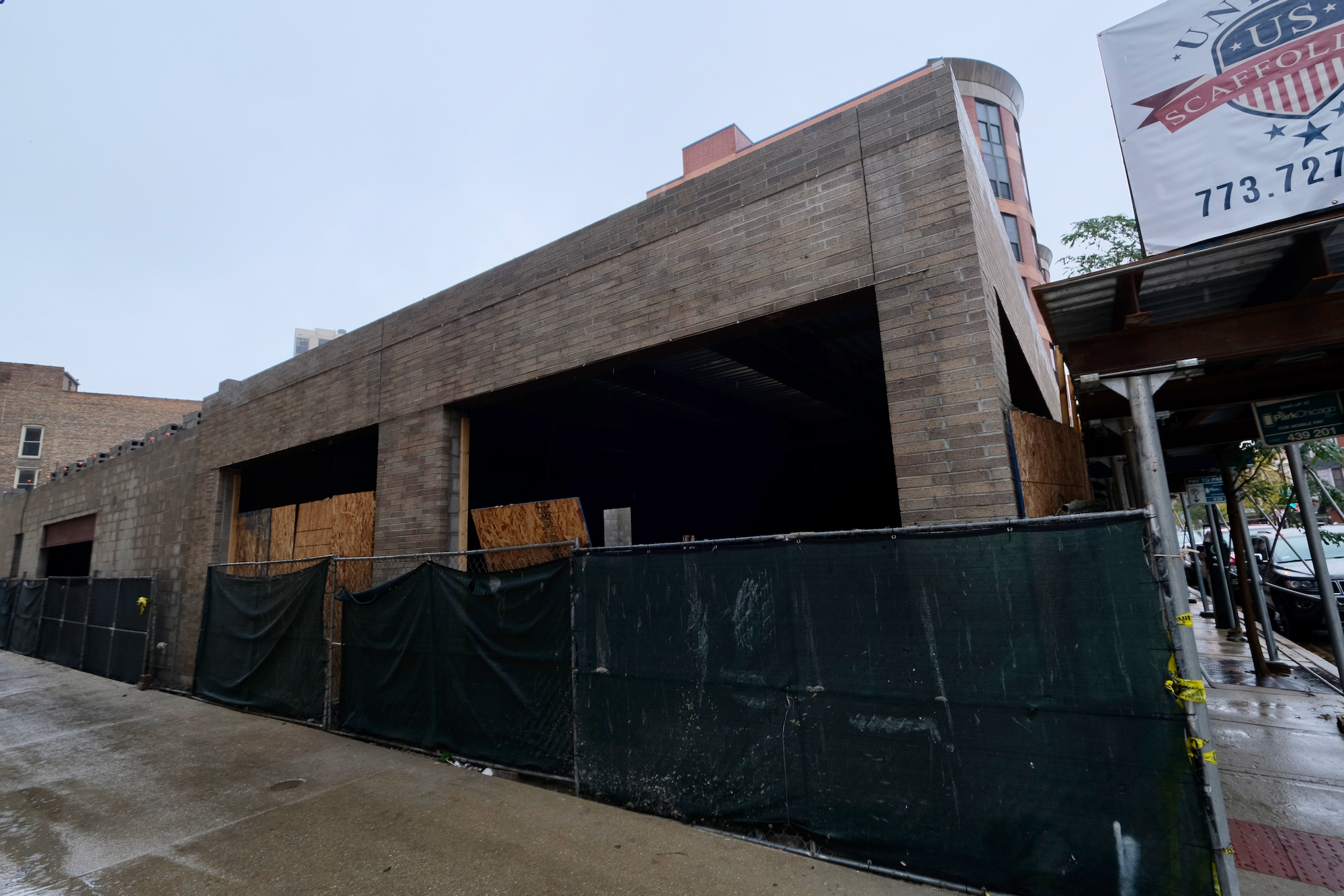
2317 N Clark Street. Photo by Jack Crawford
Parking will provide 28 spaces within a first-floor rear garage. Public transit access includes bus stops for Routes 22 and 36, situated along the Clark & Belden intersection just paces to the southeast. Closest CTA L service is available via a 15-minute walk west to Fullerton station, with access to all three of the Red, Purple, and Brown Lines.
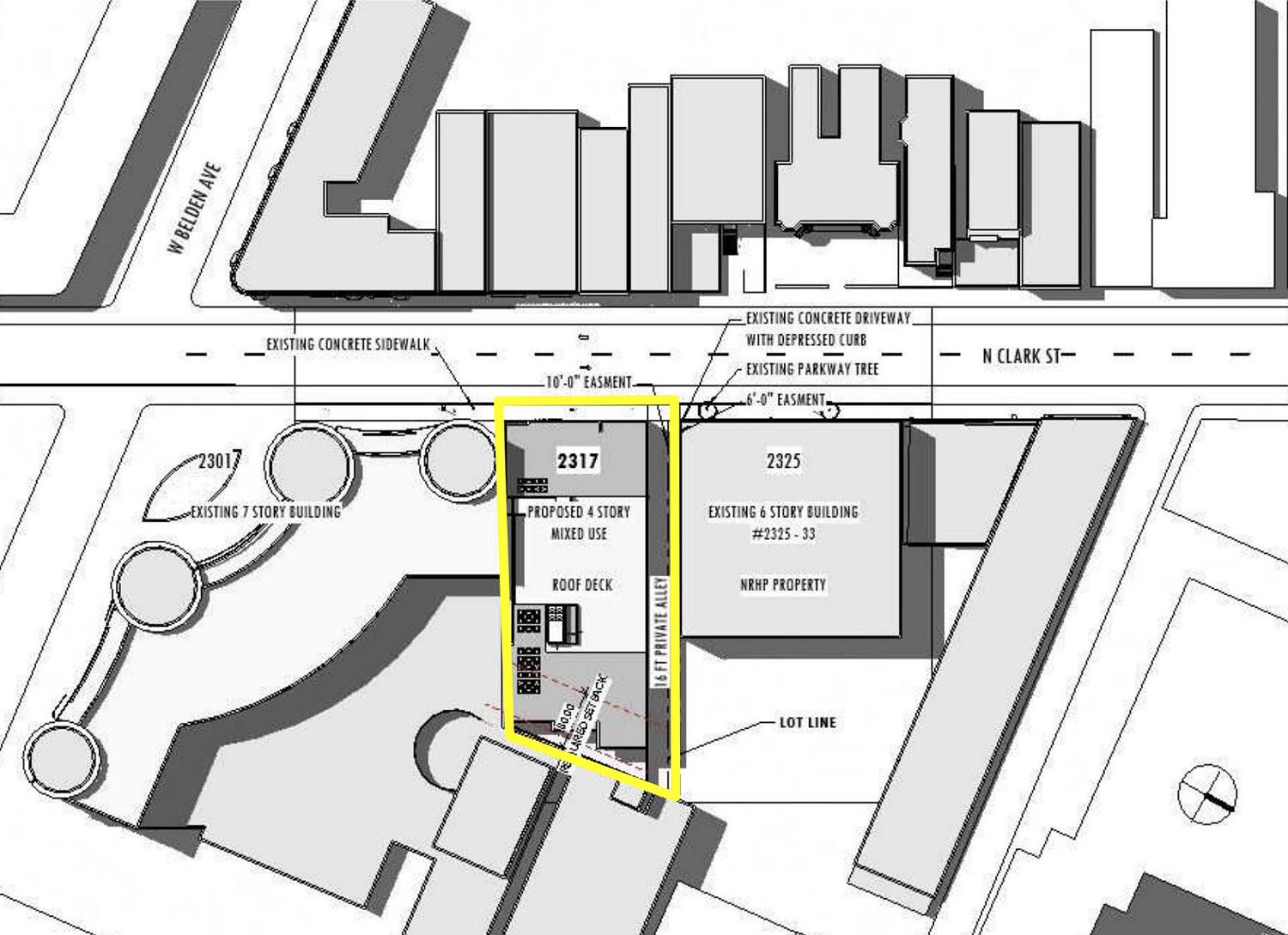
Site Plan for 2317 N Clark Street. Drawing by 2R/Z Architecture
The property lies close to several notable outdoor spaces, such as the Lincoln Park Zoo via a five-minute walk southeast, the North Pond Nature Sanctuary via a seven-minute walk northeast, and the Lakefront Trail via a 15-minute walk east.
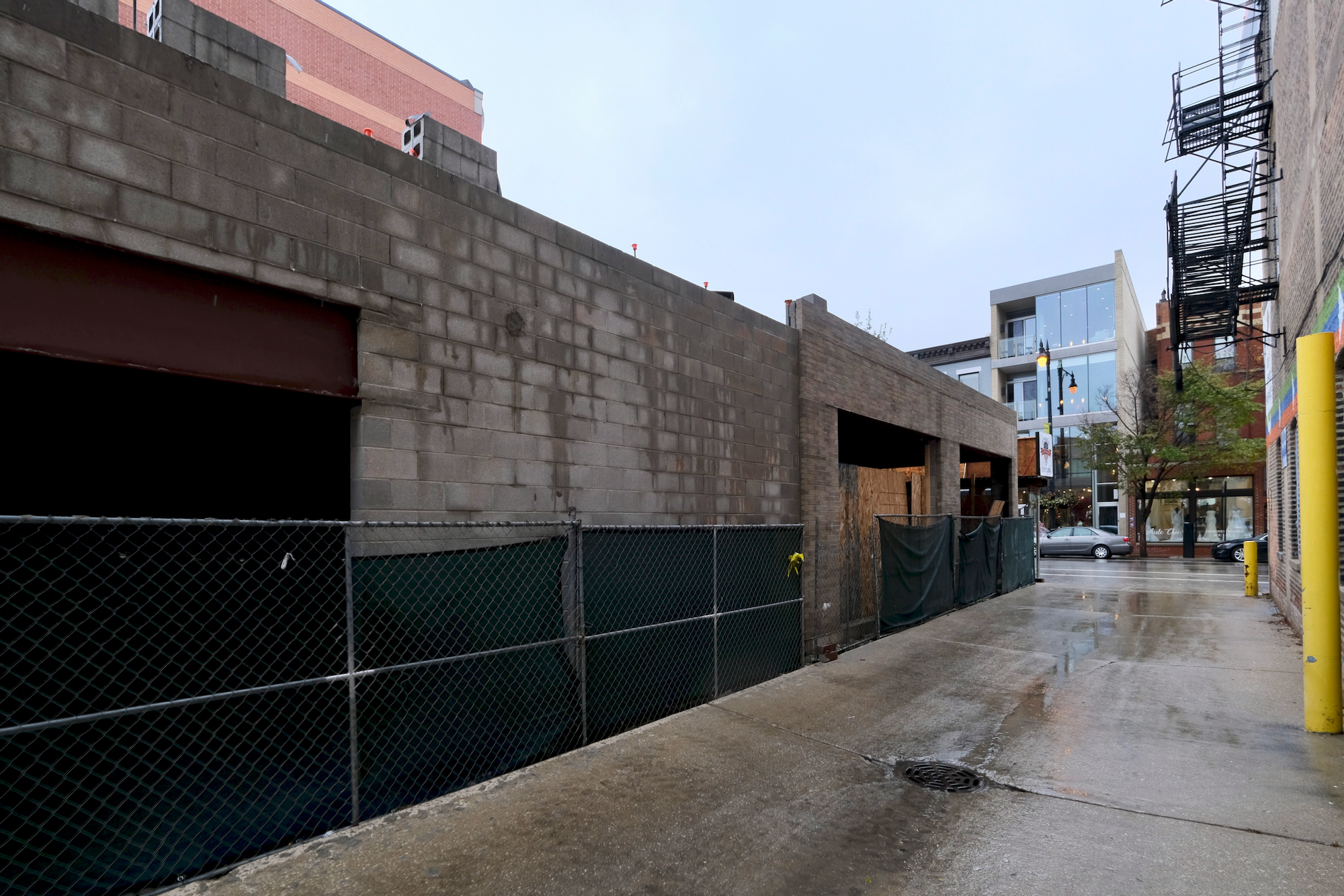
2317 N Clark Street. Photo by Jack Crawford
The aforementioned permits had indicated a total construction cost of just under $5 million. With Star Development serving as general contractor, an exact completion date is not yet known.
Subscribe to YIMBY’s daily e-mail
Follow YIMBYgram for real-time photo updates
Like YIMBY on Facebook
Follow YIMBY’s Twitter for the latest in YIMBYnews

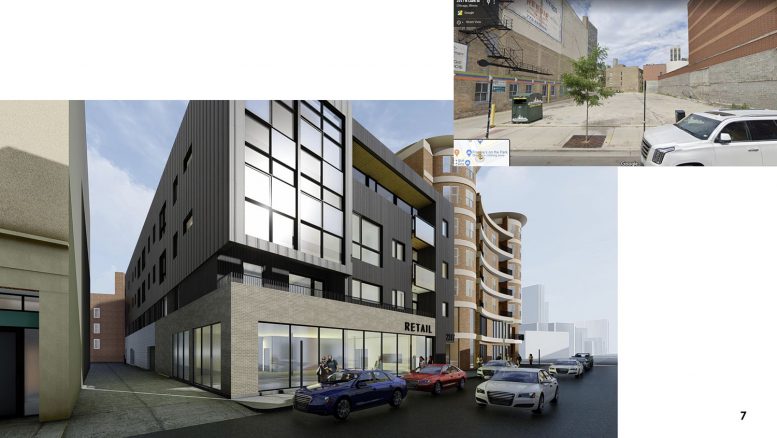
Just so awkward – the design should be sent back for reconsideration.