Construction is close to topping out for the 562-foot-tall Cirrus in Lakeshore East as Chicago’s 12th tallest development. Officially addressed at 211 N Harbor Drive, Cirrus is part of the larger Lakeshore East development within the Parcels IJKL. The site sits between N Harbor Drive and Lake Shore Drive, just south of the multi-level Wacker Drive. The tower is being developed by Lendlease and Magellan Development Group, with bKL Architecture in charge of the design.
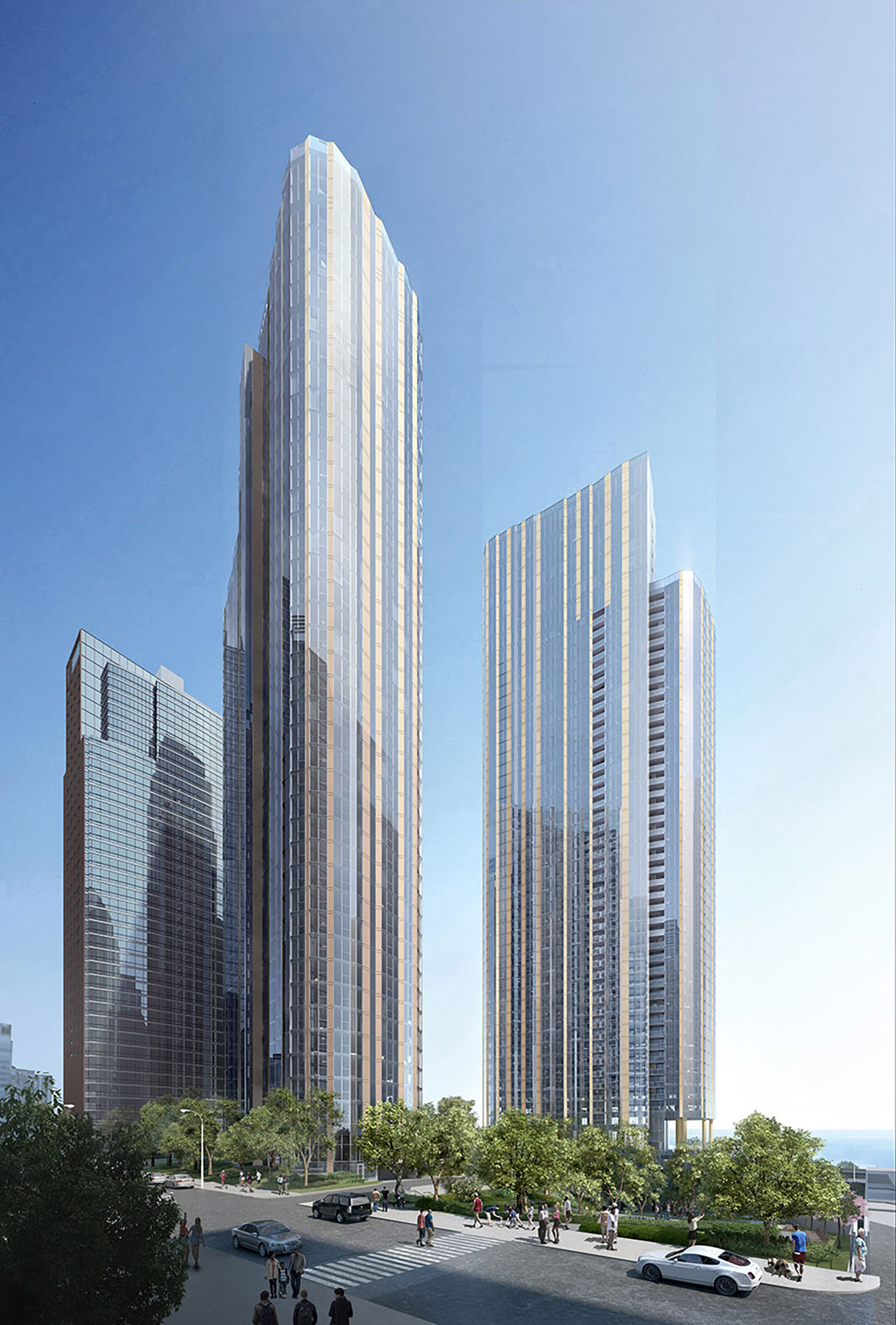
Cirrus + Cascade. Rendering by bKL Architecture LLC
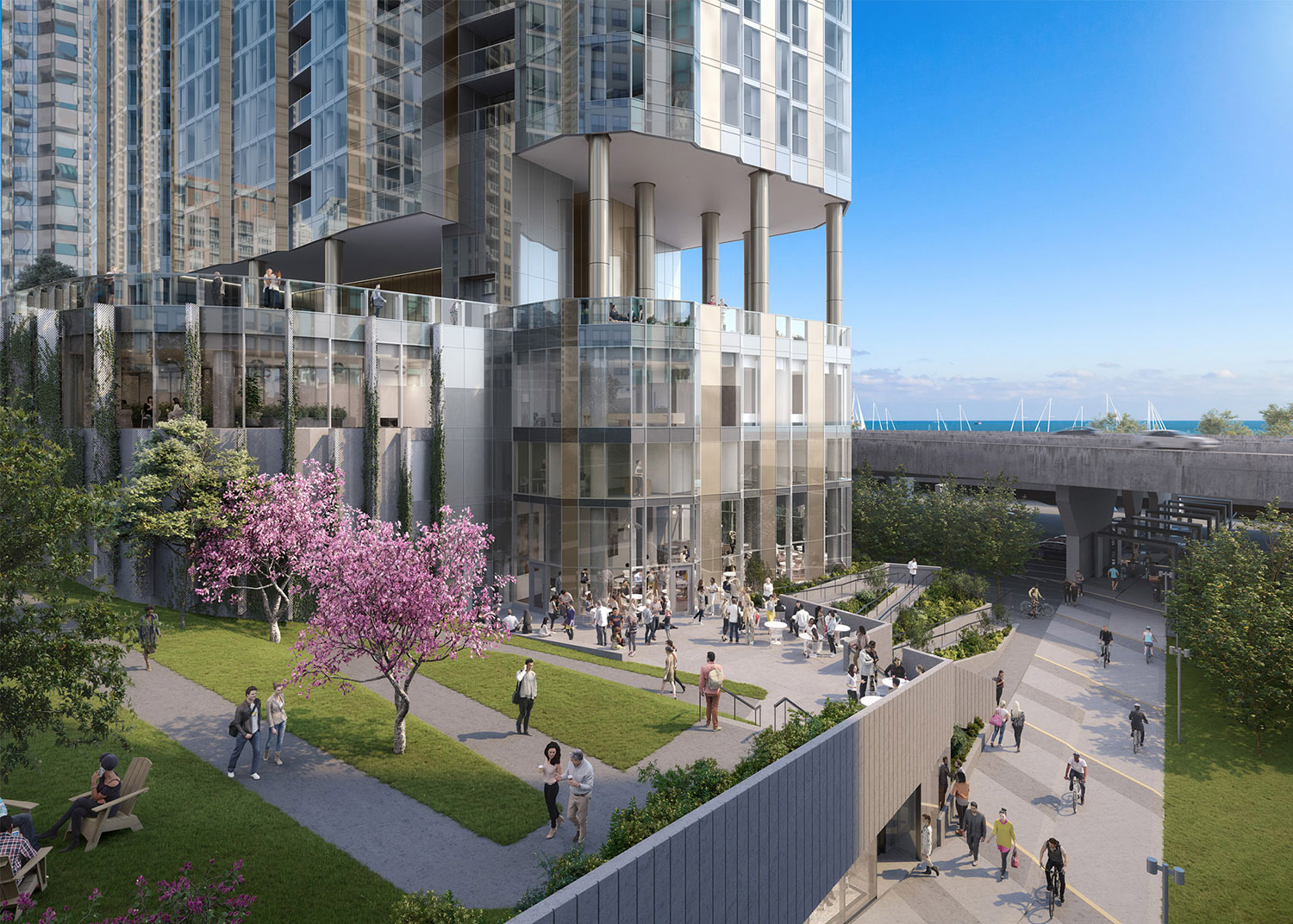
Outdoor Green Space at Cirrus. Rendering by bKL Architecture LLC
Cirrus will rise 47 stories and be comprised entirely of residential space, consisting of 350 condominium units. The residences are poised to have optimal access to light, as well as views of the lake, river, and newly implemented Cascade Park. With the site’s proximity to the lakefront and new park, the tower’s design responds to the natural elements of the site’s context through its texture, form, and continuous glass façade. Complementary in materiality to neighboring buildings in the master plan, Cirrus is individualized by golden brass metal expressed panels.
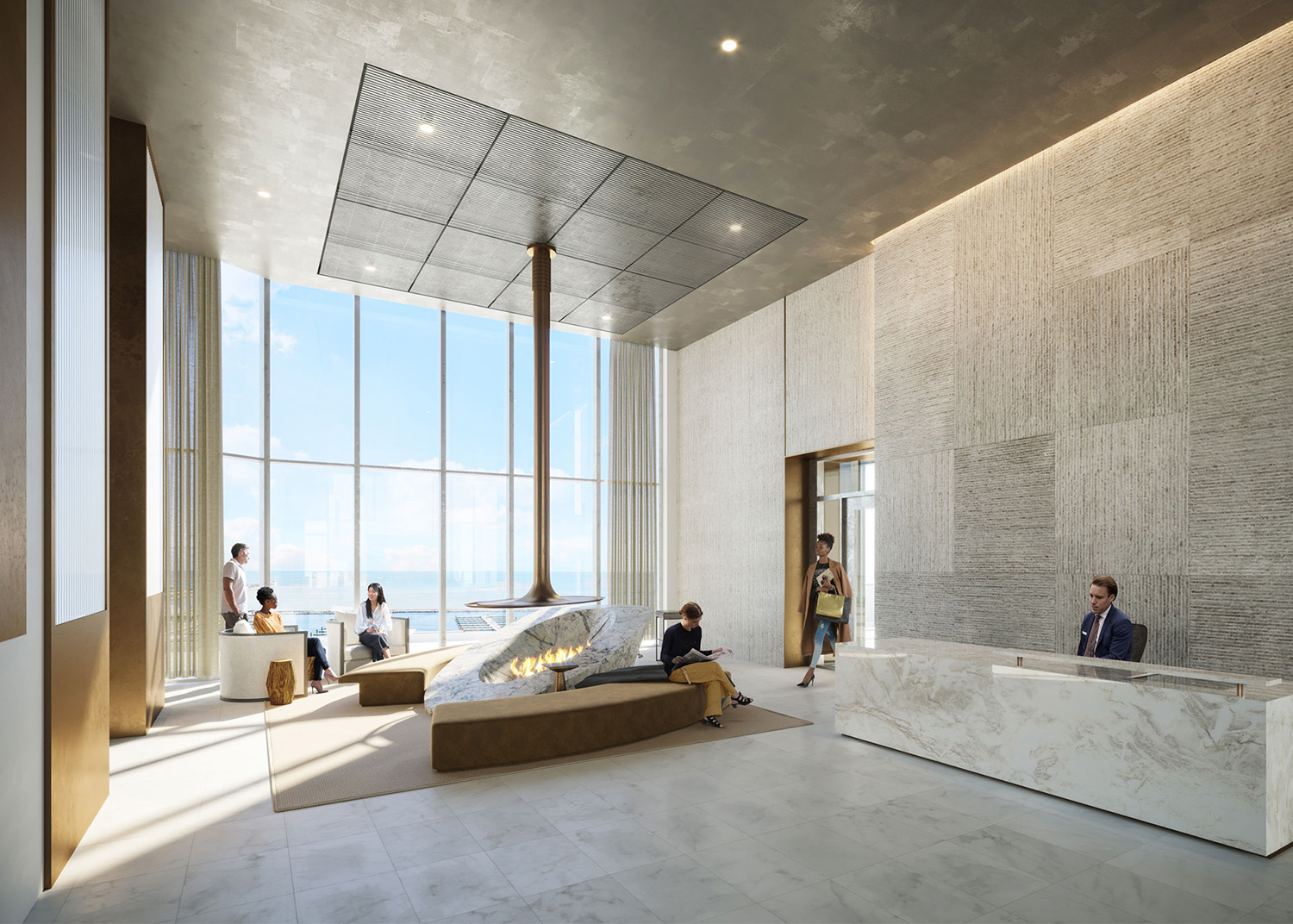
Cirrus Lobby. Rendering by bKL Architecture LLC
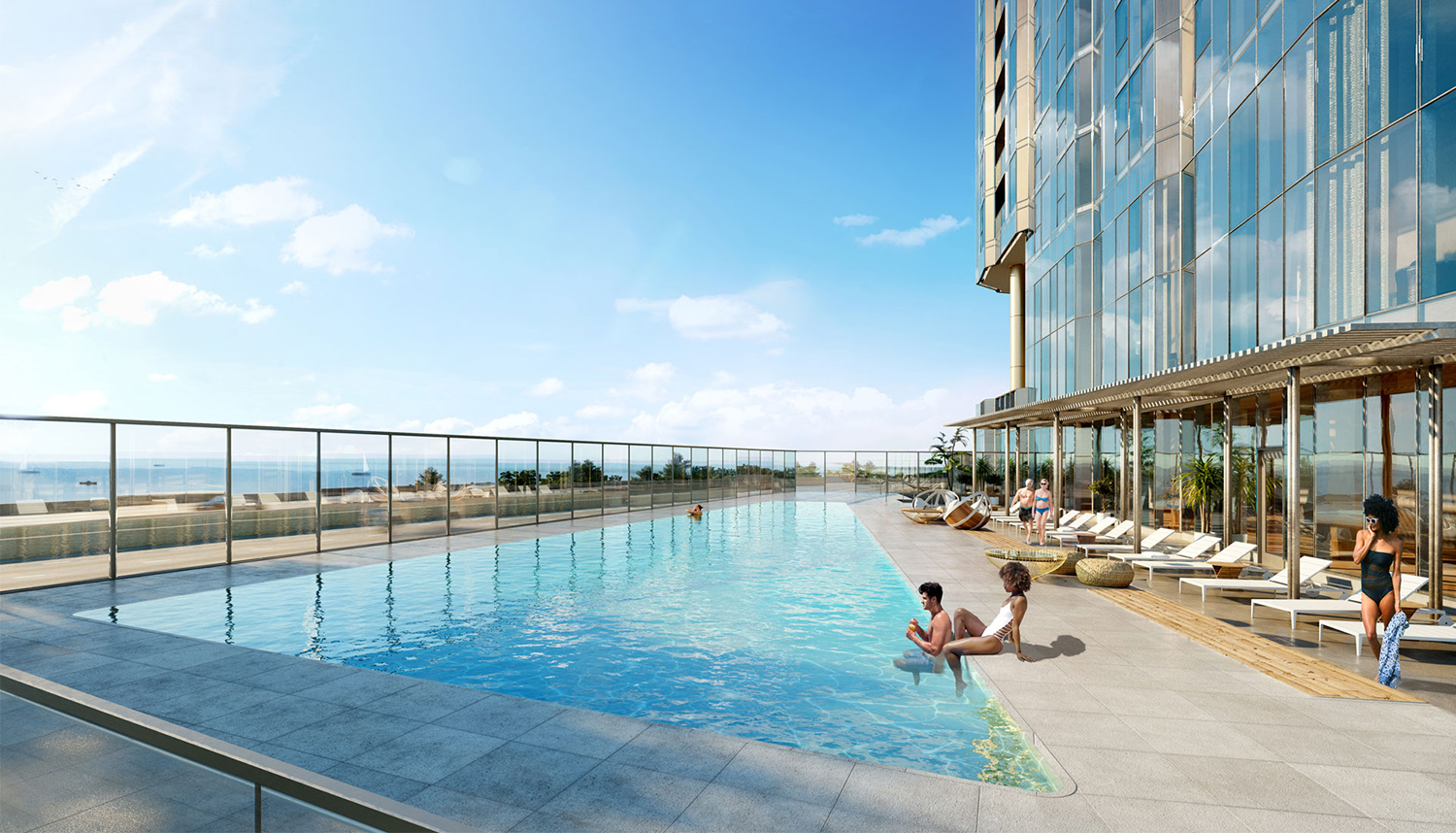
Outdoor Pool at Cirrus. Rendering by bKL Architecture LLC
Cirrus’s interior architectural design features a focus on light, clean lines, and materiality. Condo units include nine-foot-high ceilings with floor-to-ceiling windows. The lobby of Cirrus includes an open circular fireplace and a 24-hour concierge desk. Resident amenities include private workspaces, conference rooms, and a lounge. Amenities such as a large outdoor pool and expansive deck, an indoor spa, interior garden conservatory, and various residential lounges. Additionally, two terraces offer open and expansive views of Lake Michigan.
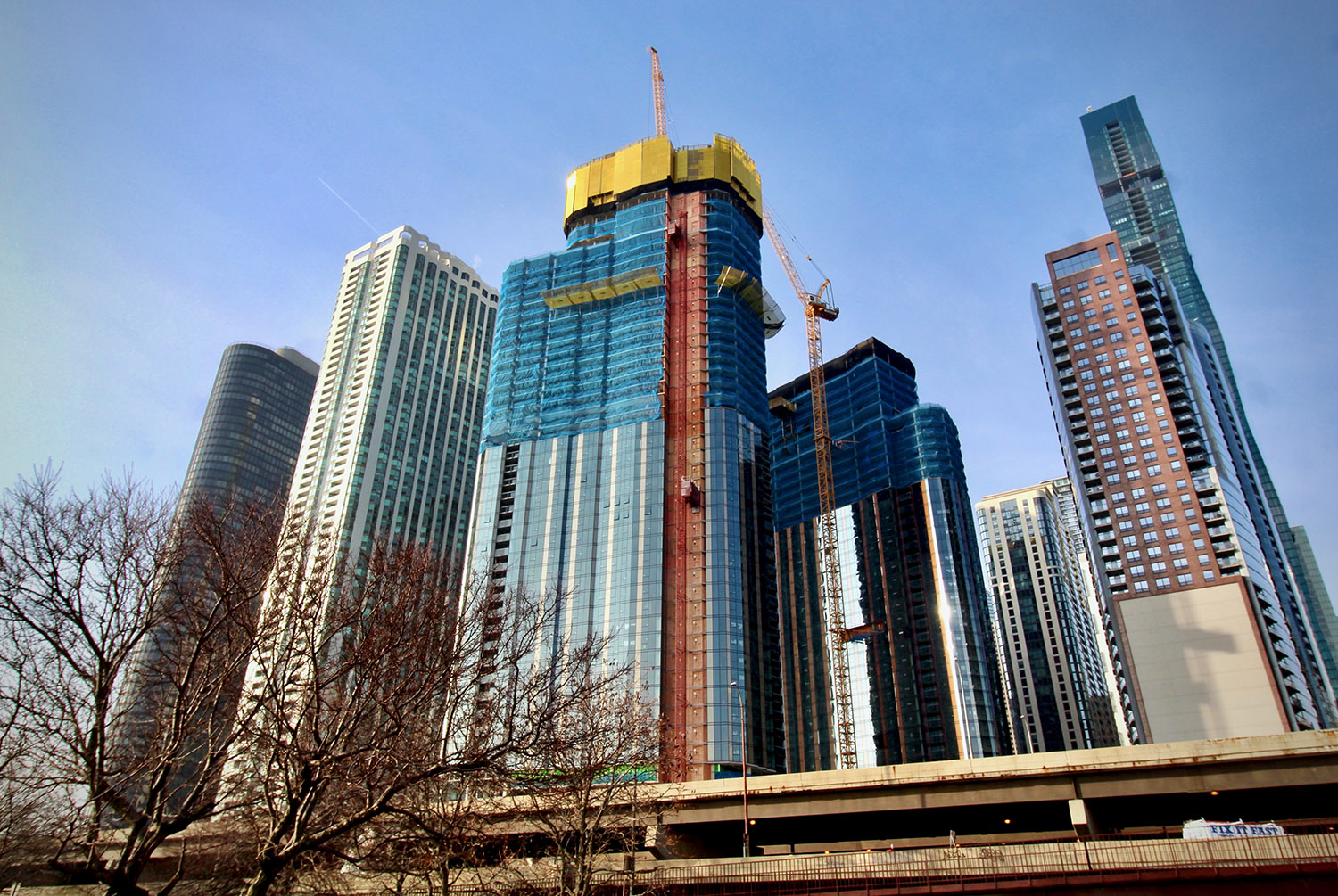
Construction Progress on Cirrus. Image by Jack Crawford
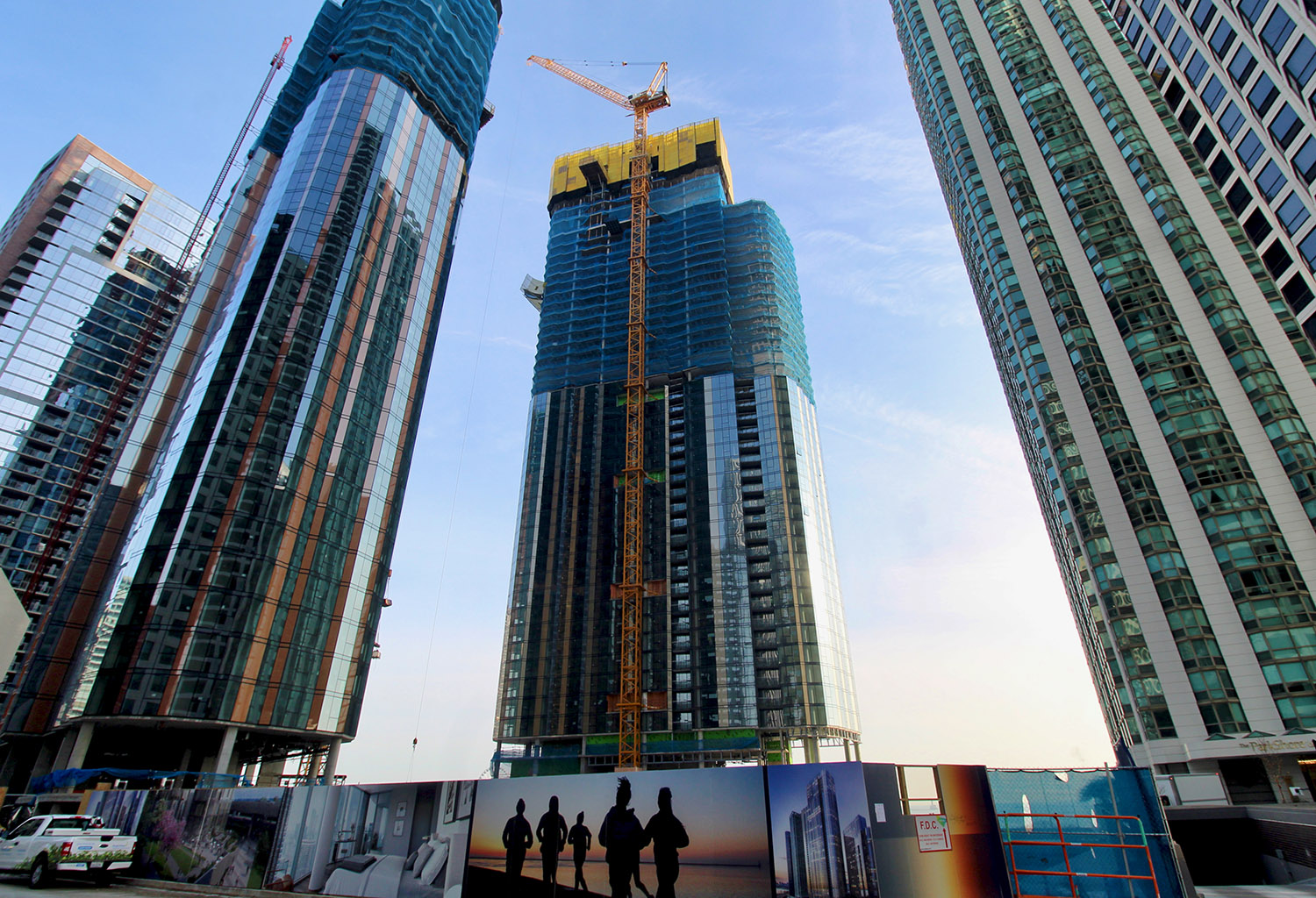
Construction Progress on Cirrus. Image by Jack Crawford
Photos show the progress of construction. The structure has passed the main setback and is within a few floors of topping out. Yellow formwork wraps the upper set of floors, with the tower crane rising above the entire structure. With formwork passed the setback, topping out should only be a few floors away. The installation of the glass façade is approximately halfway up the tower, with blue construction netting enclosing the exposed floors above. The construction hoist interrupts the rhythm of the glass façade and will be replaced with glass once construction nears completion.
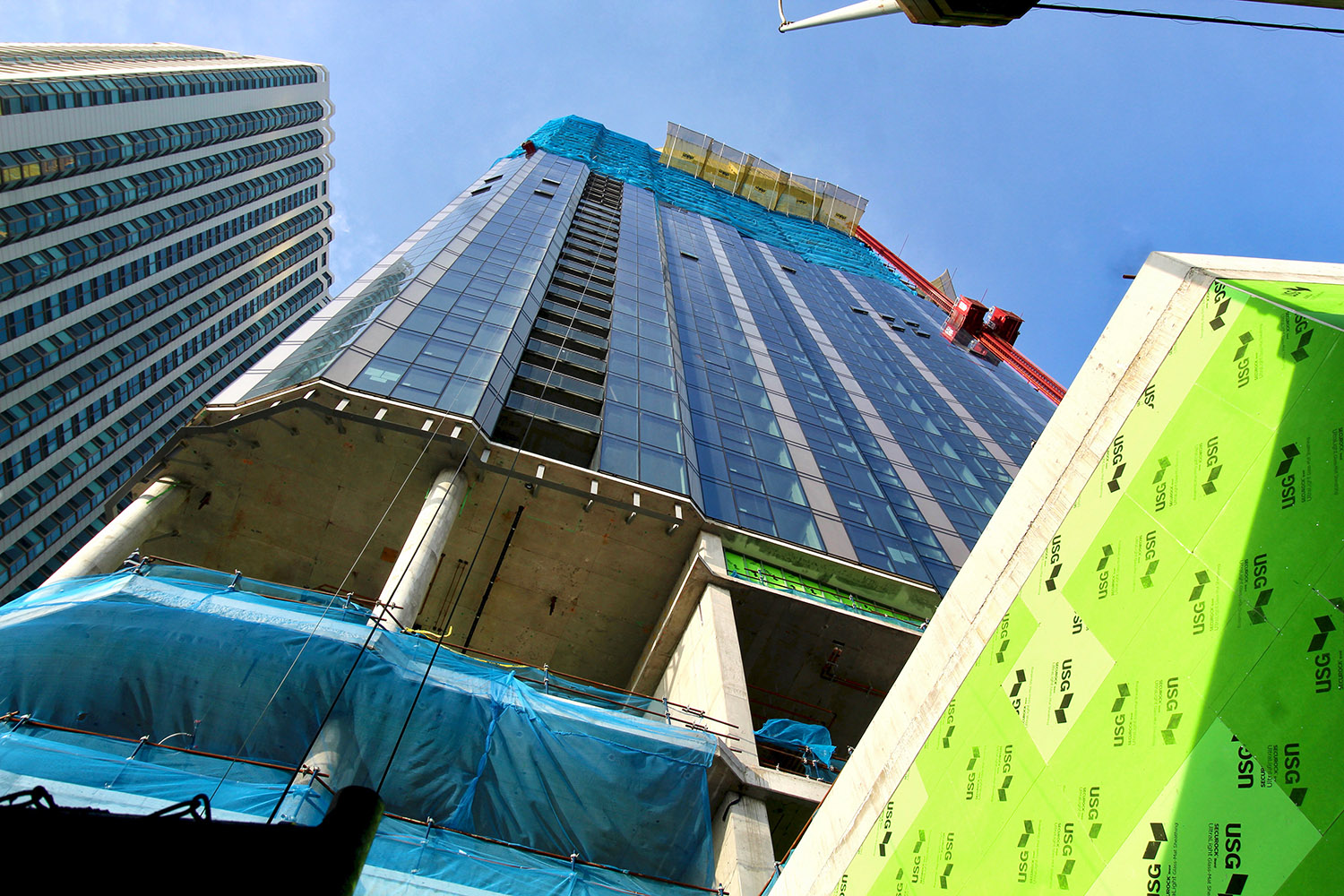
Construction Progress on Cirrus. Image by Jack Crawford
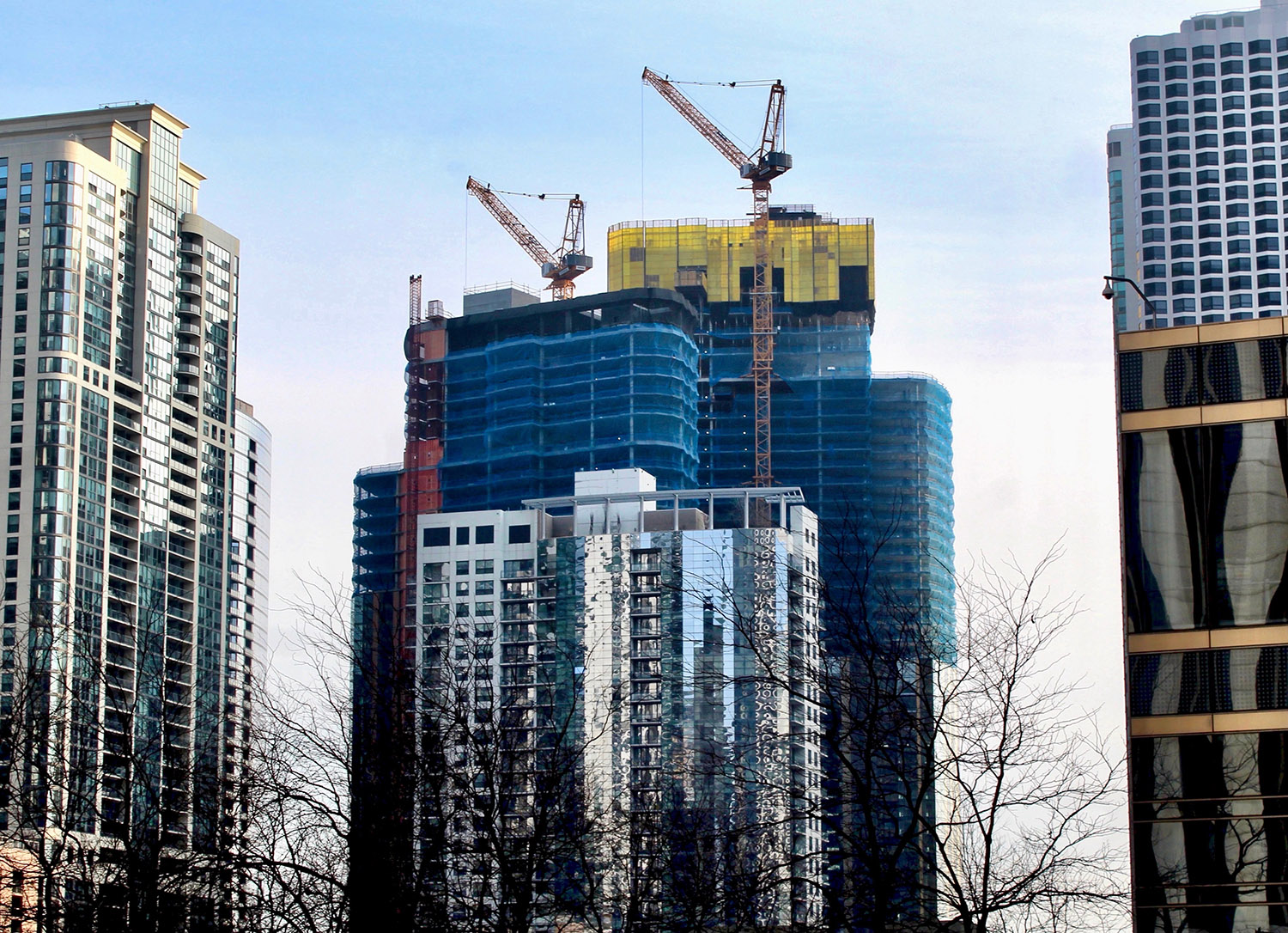
Construction Progress on Cirrus. Image by Jack Crawford
The tower is expected to be completed in 2021. Lendlease Corporation is the contractor in charge of the construction.
Subscribe to YIMBY’s daily e-mail
Follow YIMBYgram for real-time photo updates
Like YIMBY on Facebook
Follow YIMBY’s Twitter for the latest in YIMBYnews

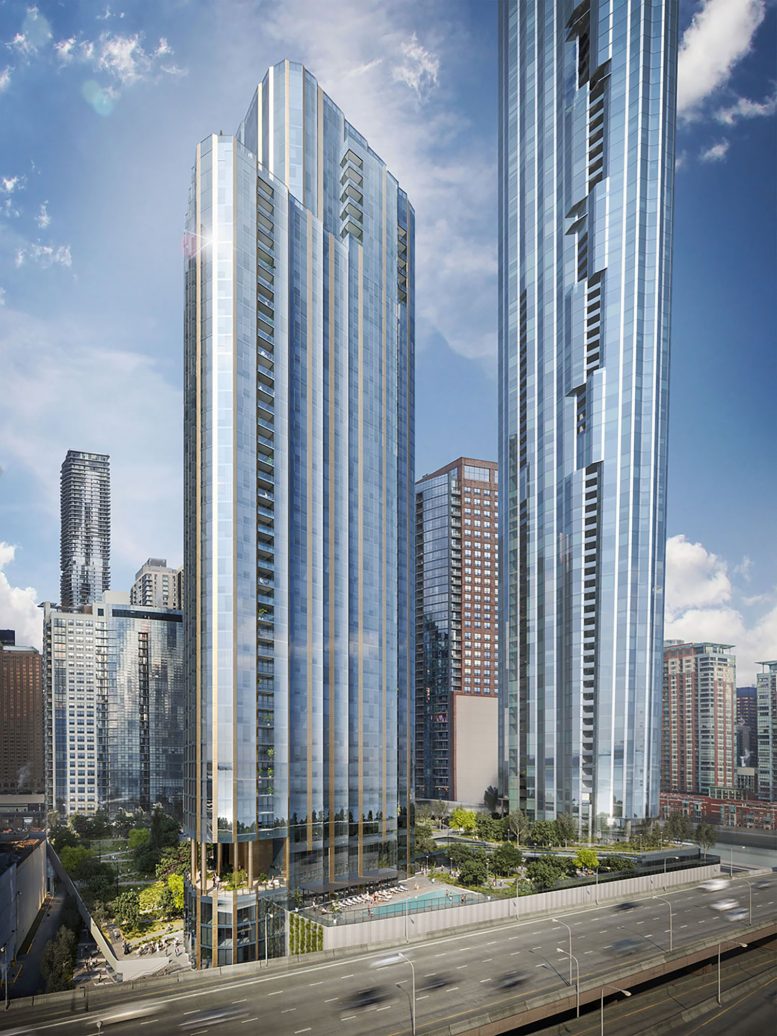
Who composed the text?