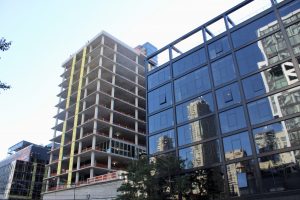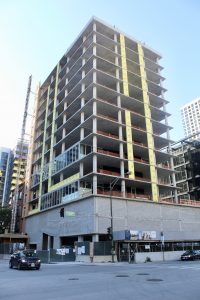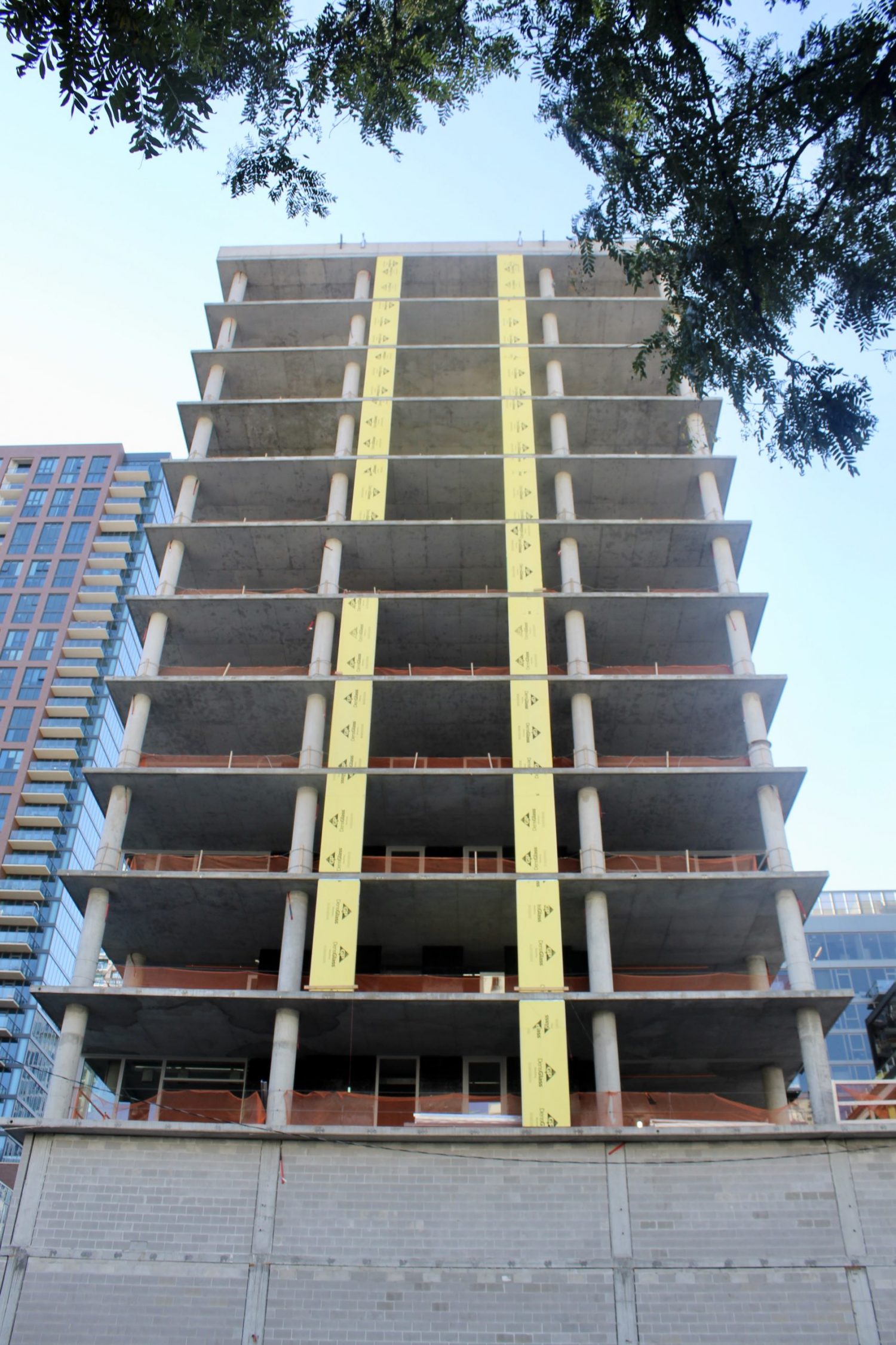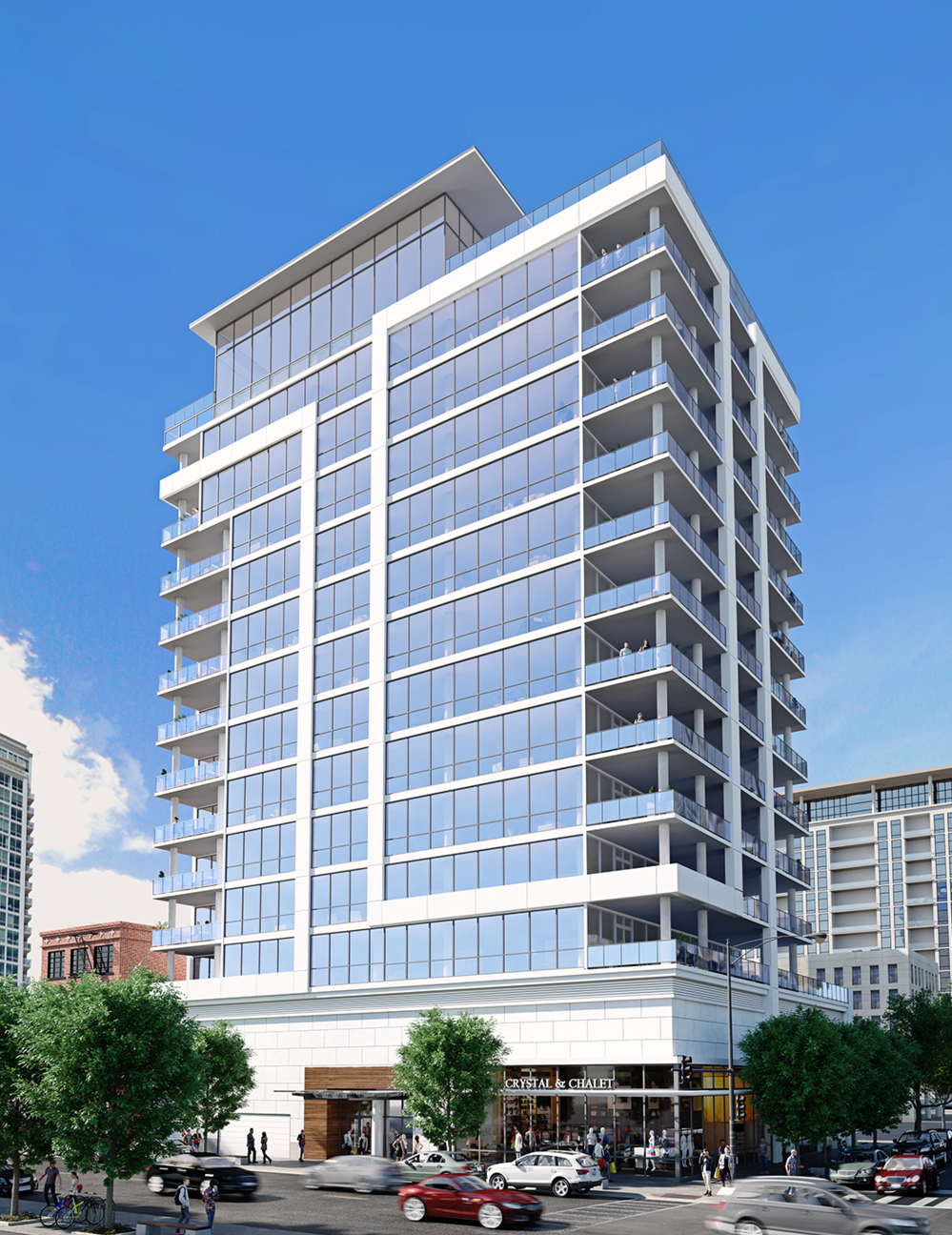Structural work has reached the top floor of Sedgwick Development‘s 15-story 146 W Erie Street, aka The Bentham, a residential and retail mixed-use development in River North.

Bentham Chicago (center left). Photo by Jack Crawford

Bentham Chicago. Photo by Jack Crawford

Bentham Chicago. Photo by Jack Crawford
The building, previously occupied by an auto body shop, sits at the corner of W Erie Street and N LaSalle Drive. Nearby bus transportation includes the Erie & LaSalle stop on route 156. Additional bus access includes a two-minute walk northwest to the Wells & Huron stop on route 37, as well as a three-minute walk east to the Clark & Huron stop on route 22. A five-minute walk northwest to the CTA L Chicago station offers Brown and Purple Line access. Additionally the Red Line can be accessed via a nine-minute walk in either the northeast or southeast direction to the respective Chicago and Grand stations.

Bentham Chicago unit. Rendering by Sedgwick Development

Bentham Chicago unit. Rendering by Sedgwick Development

Bentham Chicago unit terrace. Rendering by Sedgwick Development
Sedgwick Development is the developer, architect, and contractor for the project. The 31 condominiums will have Gaggenau appliances, private terraces, and large open living spaces, with prices set to begin at $1.3 million. The structure will also include 53 parking spots.

Bentham Chicago. Rendering by Sedgwick Development

Bentham Chicago rooftop deck. Rendering by Sedgwick Development
As far as the design, the retail base will integrate a white masonry facade, while the condominium tower above will incorporate a glass curtain wall. Balconies will cover most of the west and east elevations, while the south-facing facade will also include decorative bracket-shaped slips that divide the curtain wall and wrap around to the balconies. The roof integrates outdoor amenities like a deck and pool, and is connected to an indoor amenity space set back from the street.
The Real Deal reported in 2018 that the foundation and first three floors of the project would cost $4 million to build. An official completion date has not been listed, although current progress suggests a full opening by the early next year.
Subscribe to YIMBY’s daily e-mail
Follow YIMBYgram for real-time photo updates
Like YIMBY on Facebook
Follow YIMBY’s Twitter for the latest in YIMBYnews


The Real Deal reported in 2018 that the entire project would cost $4 million to build.
Slight error here. The foundation work and first three floors is expected to cost $4 million not the entire project.
Hi Braxton, yes that is an error – we have updated and will keep in mind for future Bentham articles. Thanks!
There is no way a 15 story building costs $4M to build.