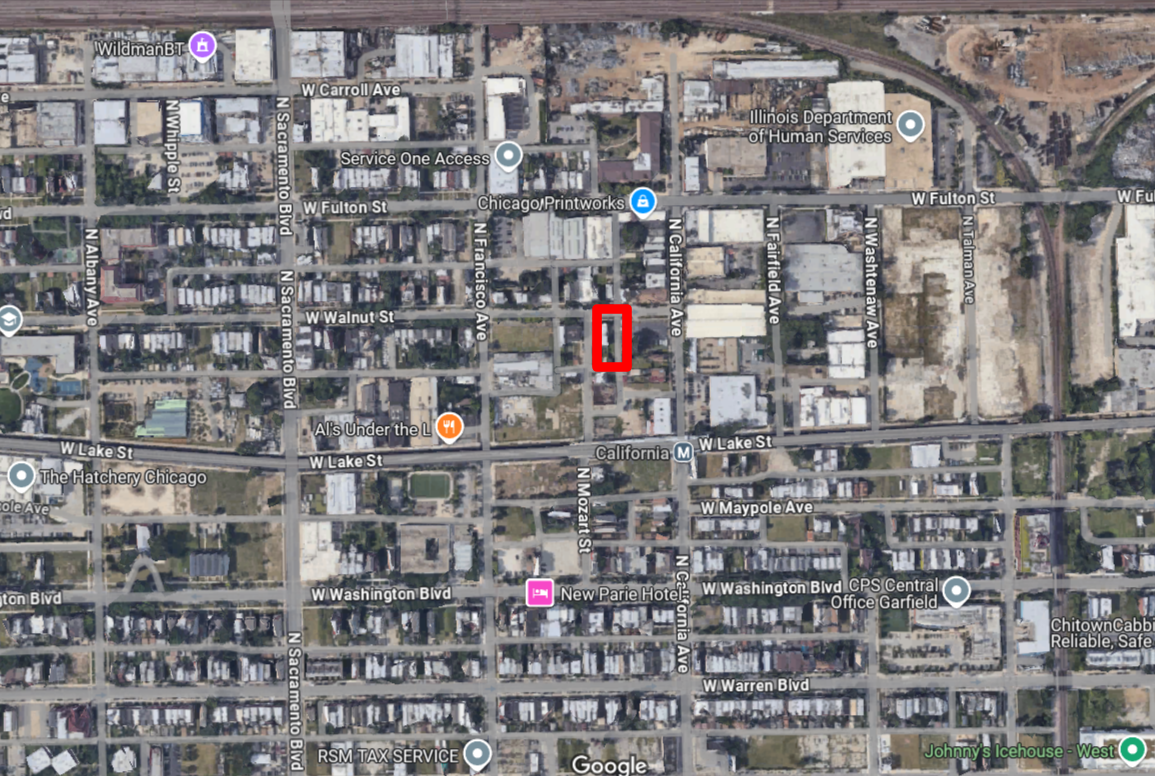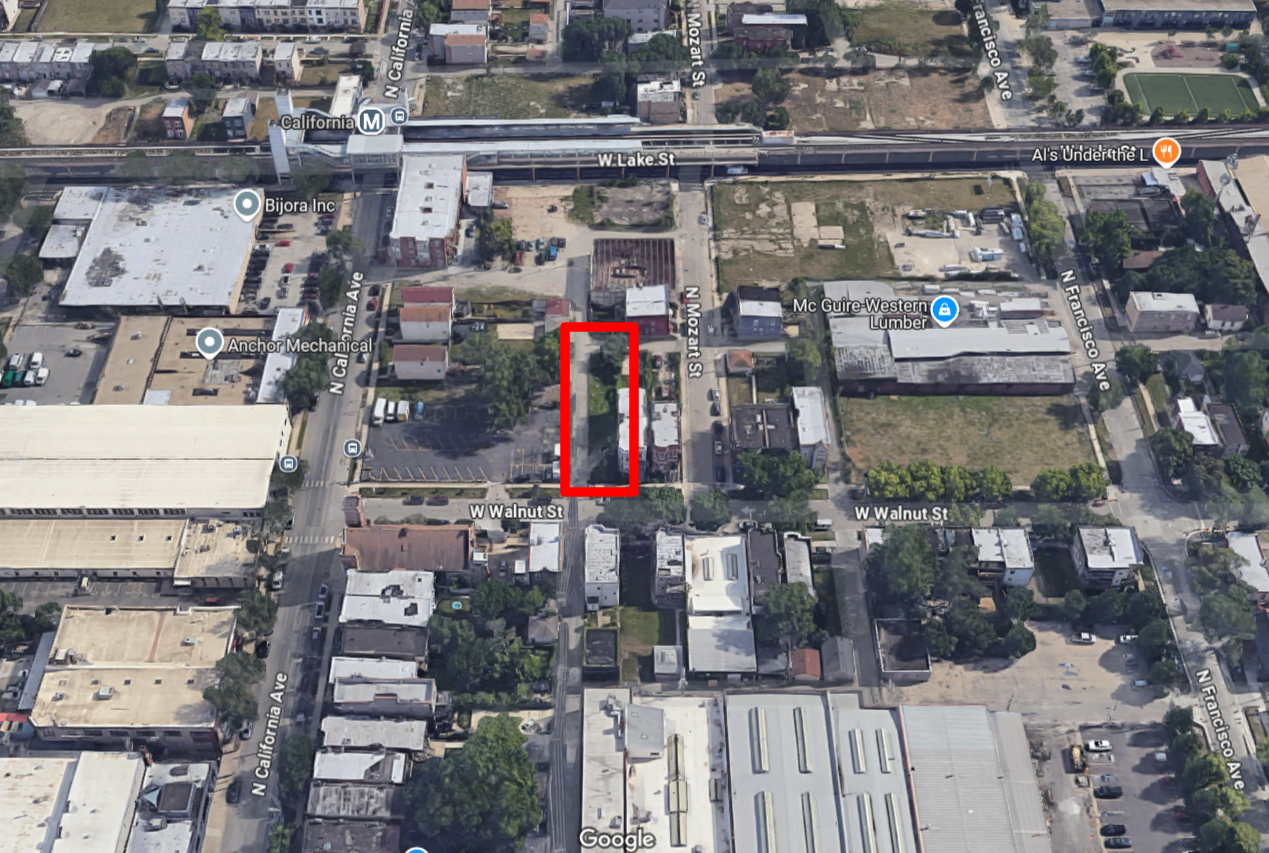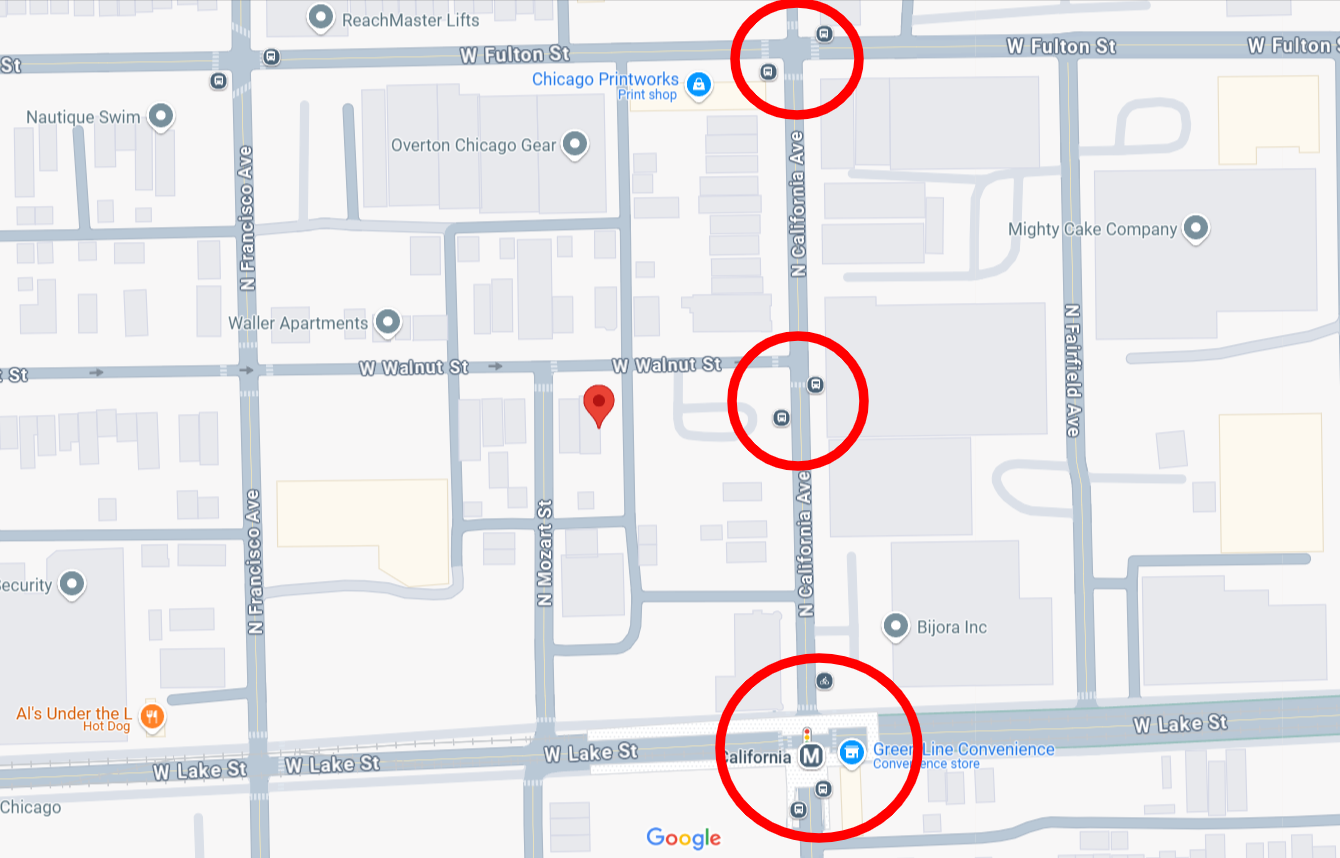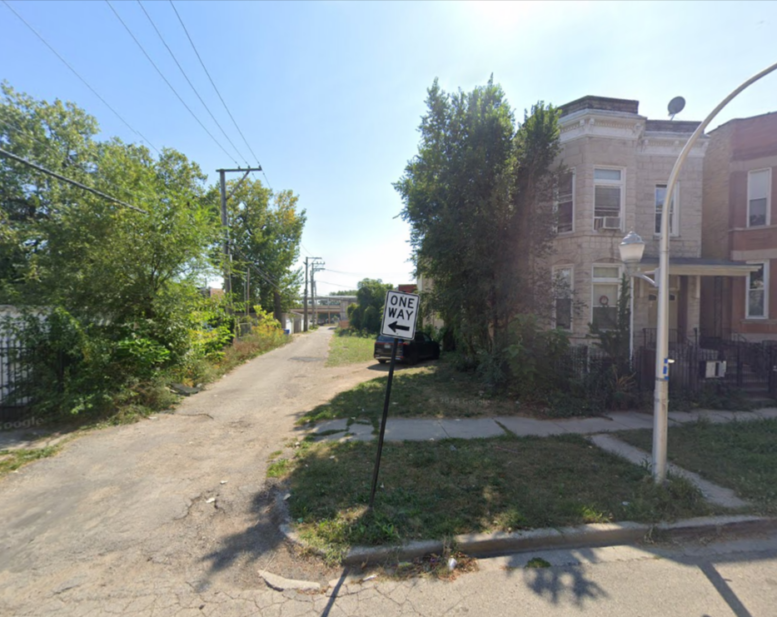A three-story, three-unit residential building was permitted for construction on April 29 for a vacant lot at 2819 West Walnut Street in Garfield Park. The parcel sits mid-block between California Avenue and Mozart Street, but it is a corner lot formed by the alley that runs perpendicular to Walnut Street. The permit shows an application date of March 10, and a reported construction cost of $400,000.
Few details are mentioned about the new build. There will be three surface parking spaces included, but no garage, and the residences will not have a basement. Wood and wrought iron fences will enclose the property. Alan Leskiv is named as architect of record, with Nath Construction of Oak Brook serving as the general contractor.

Site context, via Google Maps

There is just room enough for a three-flat here at 2819 West Walnut Street. Image via Google Maps

Nearby transit options, via Google Maps
The CTA’s Route 94 bus makes stops one block east of the construction site at California Avenue. One block south of those stops is the California Green Line elevated train platform at Lake Street. There is also a Divvy bike rack located at the Lake/California intersection. The east-west Route 20 bus is available less than half a mile south along Madison Street.
Subscribe to YIMBY’s daily e-mail
Follow YIMBYgram for real-time photo updates
Like YIMBY on Facebook
Follow YIMBY’s Twitter for the latest in YIMBYnews


Wonderful to see!