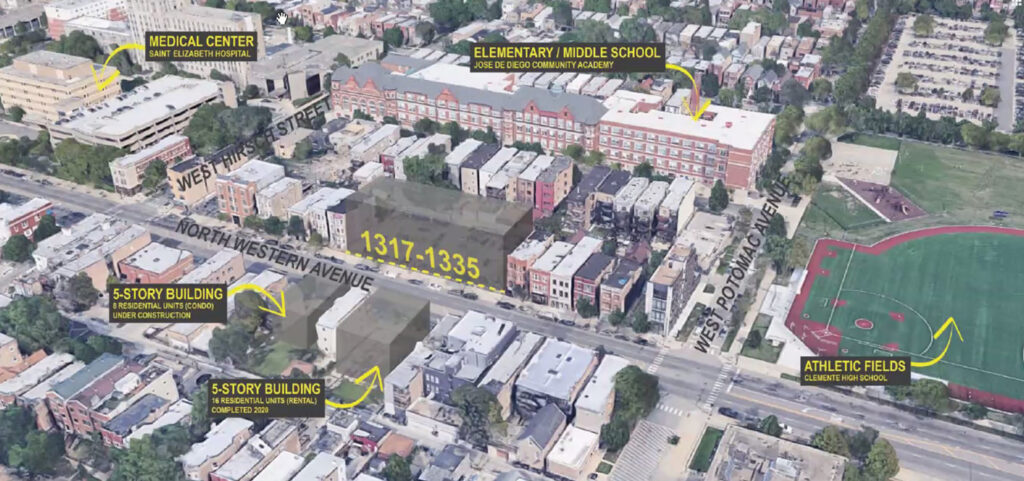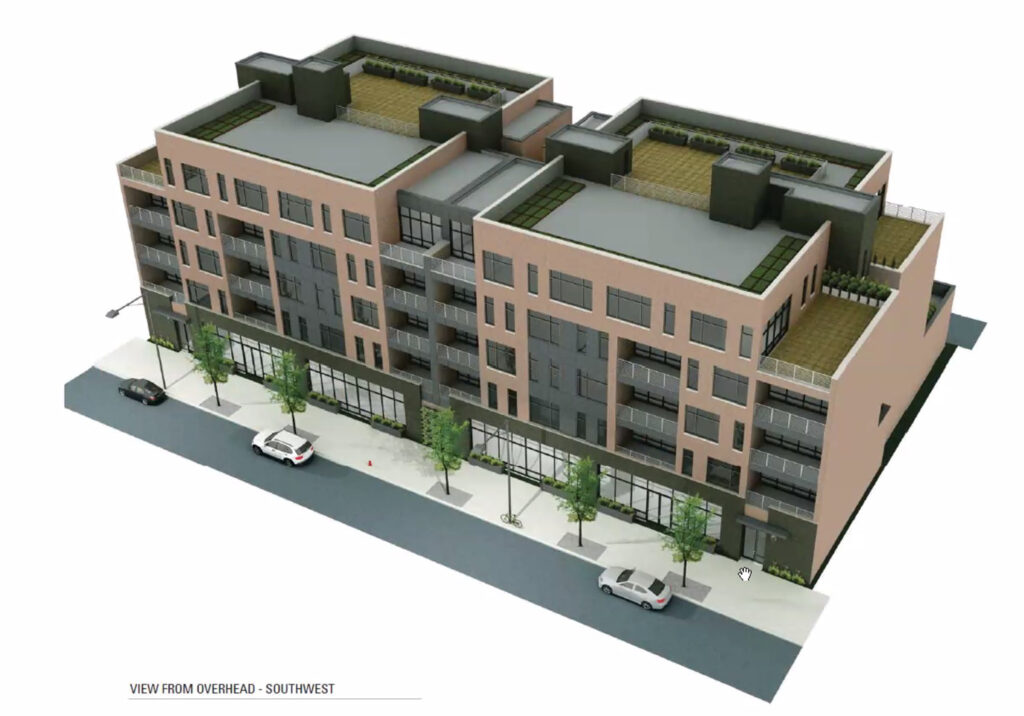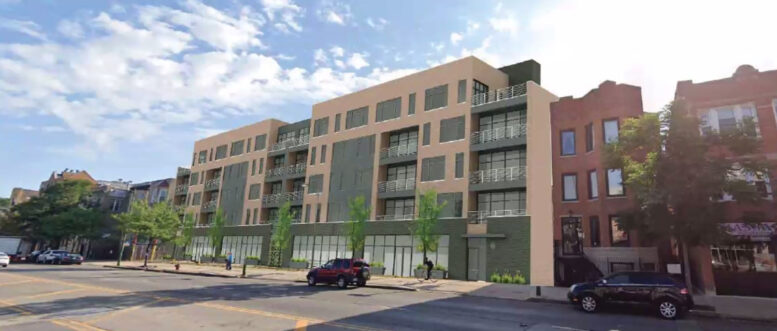A new construction permit has been issued for a 5-story mixed-use building at 1317 North Western Avenue in West Town. The building will include 19 residential dwelling units, a retail space, and an indoor garage with 19 parking spaces. Plans were designed by Jonathan Splitt Architects.

Rendering of 1317 N Western Avenue, by Johnathan Splitt Architects
The permit application process started on June 15, 2023, and the permit was issued on September 26, taking 469 days for processing. The project has an estimated cost of $3,800,000.

Rendering of 1317 N Western Avenue, by Johnathan Splitt Architects
When complete, the property will be a short walk from the Damen CTA Station, which services the Blue Line.
Subscribe to YIMBY’s daily e-mail
Follow YIMBYgram for real-time photo updates
Like YIMBY on Facebook
Follow YIMBY’s Twitter for the latest in YIMBYnews


Be the first to comment on "Project Approved At 1317 North Western Avenue In West Town"