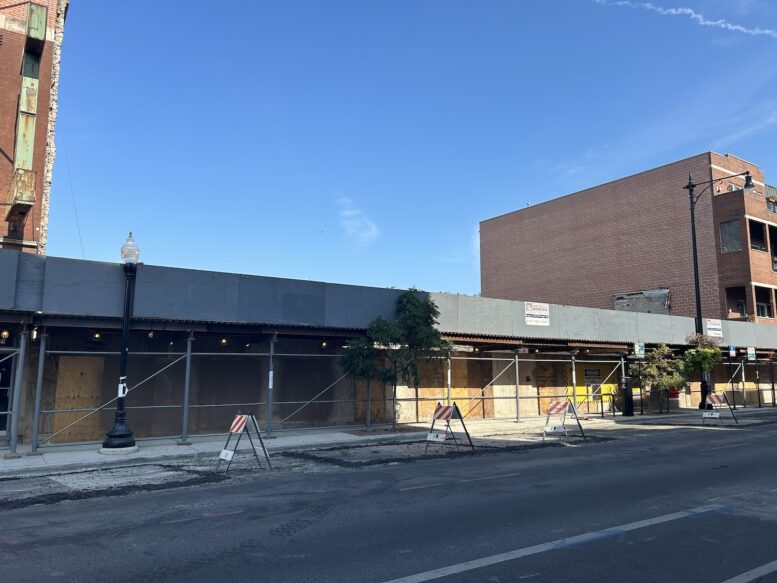The City of Chicago has issued a permit for the construction of a new four-story, mixed-use development at 3037 North Lincoln Avenue in Lakeview East. The permit, which was applied for on April 5 and issued on September 17, allows for the construction of the building under the 2019 Chicago Building Code.
The new development will feature 15 dwelling units, ground-floor retail space, and a 15-vehicle garage on the first floor. The building will also include a rooftop deck with a pergola, rooftop stair enclosures, an elevator over-run, and decks on the second through fourth stories.
The permit fees for the project total $46,931.08, which includes $34,126.08 in building fees, $1,525 in zoning fees, and $11,280 in other fees. The reported cost of the project is $7,592,400.
The owner of the development is 3027-37 Lincoln LLC. The architect is John Hanna. When complete, the property will be a short walk from CTA stations servicing the Brown, Purple, and Red Lines.
Subscribe to YIMBY’s daily e-mail
Follow YIMBYgram for real-time photo updates
Like YIMBY on Facebook
Follow YIMBY’s Twitter for the latest in YIMBYnews


What a waste. So many vacant lots in Chicago and so many strip malls, and we get the loss of some nice history buildings for what will certainly be banal trash.
Just amazing….
I shouldn’t have googled what was there that kind of ruined my day. Would a beautiful old building with a nice medallion that had to bite the dust for John Hanna of all people. Sometimes I hate this city.
What a beautiful **
Fifteen condos with retail on the first floor adds density and tax base to a city that needs both. Well done. Yeah, the terra cotta medallion was cool but living things change. This city will either grow the tax base or die. It can absolutely go either way.
This is not an either-or scenario, that is a false dilemma. You can keep the ground facade and build on top of it, people do it all the time in Sydney, Melbourne and NYC — Chicago even has precedent doing it with the old Dinkel’s redevelopment and the Old Dairy Building in West Town. Only Hanna does the “me smash, me add flat-pack brick” approach which is completely thoughtless, ham-fisted and, quite frankly, disrespectful to the city’s heritage. These are market-rate units with ground floor retail it’s not like they’re hurting for money. I don’t support this Neanderthal approach to urban development the 60s are over.
I would hope that Chicago does not reach the level of unaffordability that makes this financially viable in Sydney, Melbourne, or NYC.
As I stated, it has precedence in Chicago, too, and it doesn’t have to be luxurious to be sensible.
I also get frustrated by the “density justifies the means” mentality. We can literally save buildings and add density at the same time. While every vintage building does not deserve to be saved, there are many vintage buildings that deserve to be repurposed to keep Chicago a vibrant mix of architecture, styles and history. In short, I should stop googling the street view too.
I completely agree – we can’t ‘save’ every old building for being historic. This project adds much needed homes
I Google what was in a spot before a new structure goes up as well. It will often ruin my day also. You can never bring back a historic building. At least let historic elements be salvaged. I do like skyscrapers and some modern structures as long as they are in the right areas