A three-story, three-unit condominium development is underway at 855 West Lill Avenue in the Sheffield Neighbors neighborhood of Lincoln Park. The building, which will include a basement, replaces a three-story greystone home that was built in 1890 and demolished in May.
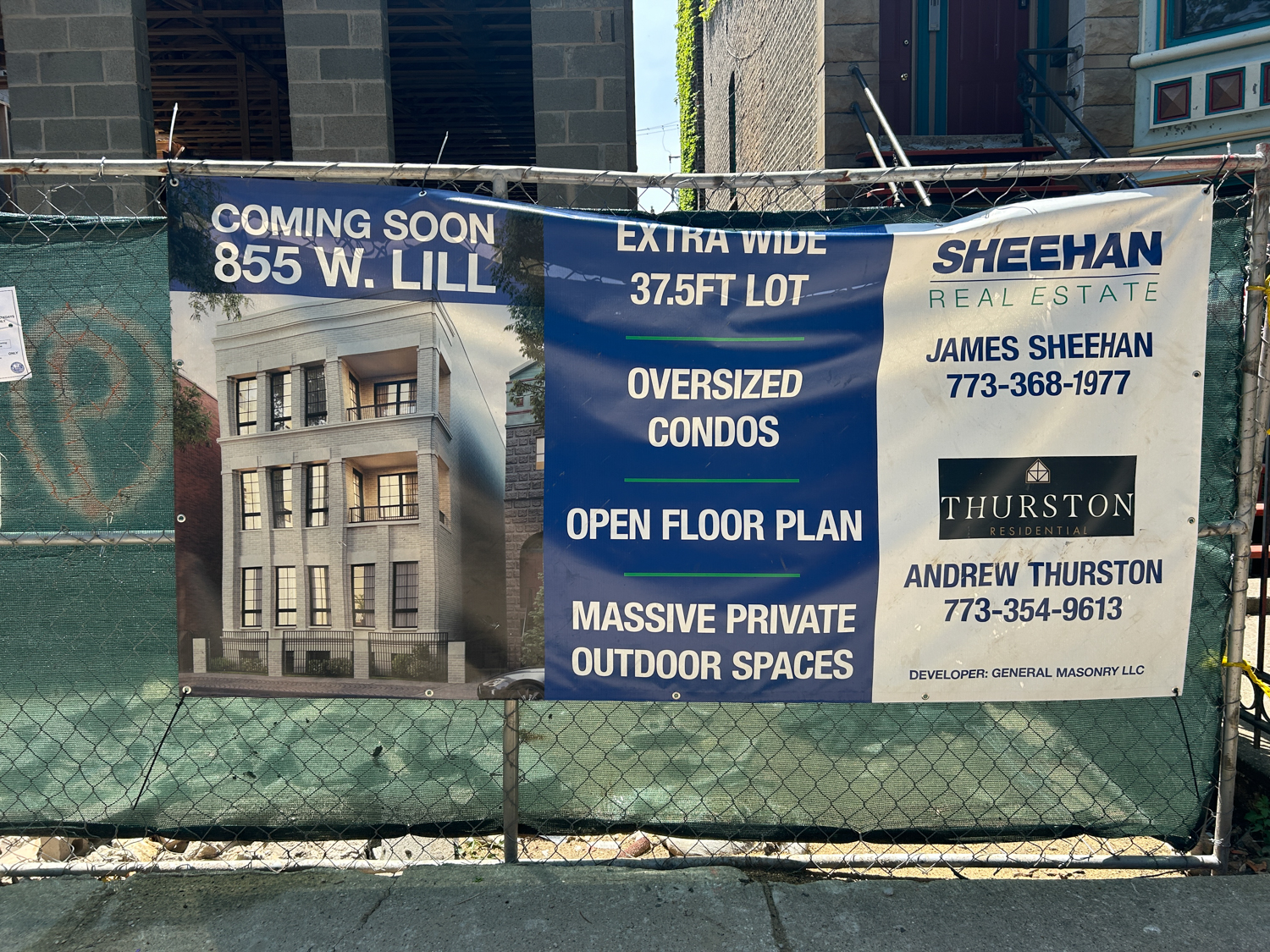
Rendering hanging at the construction site. Photo by Daniel Schell
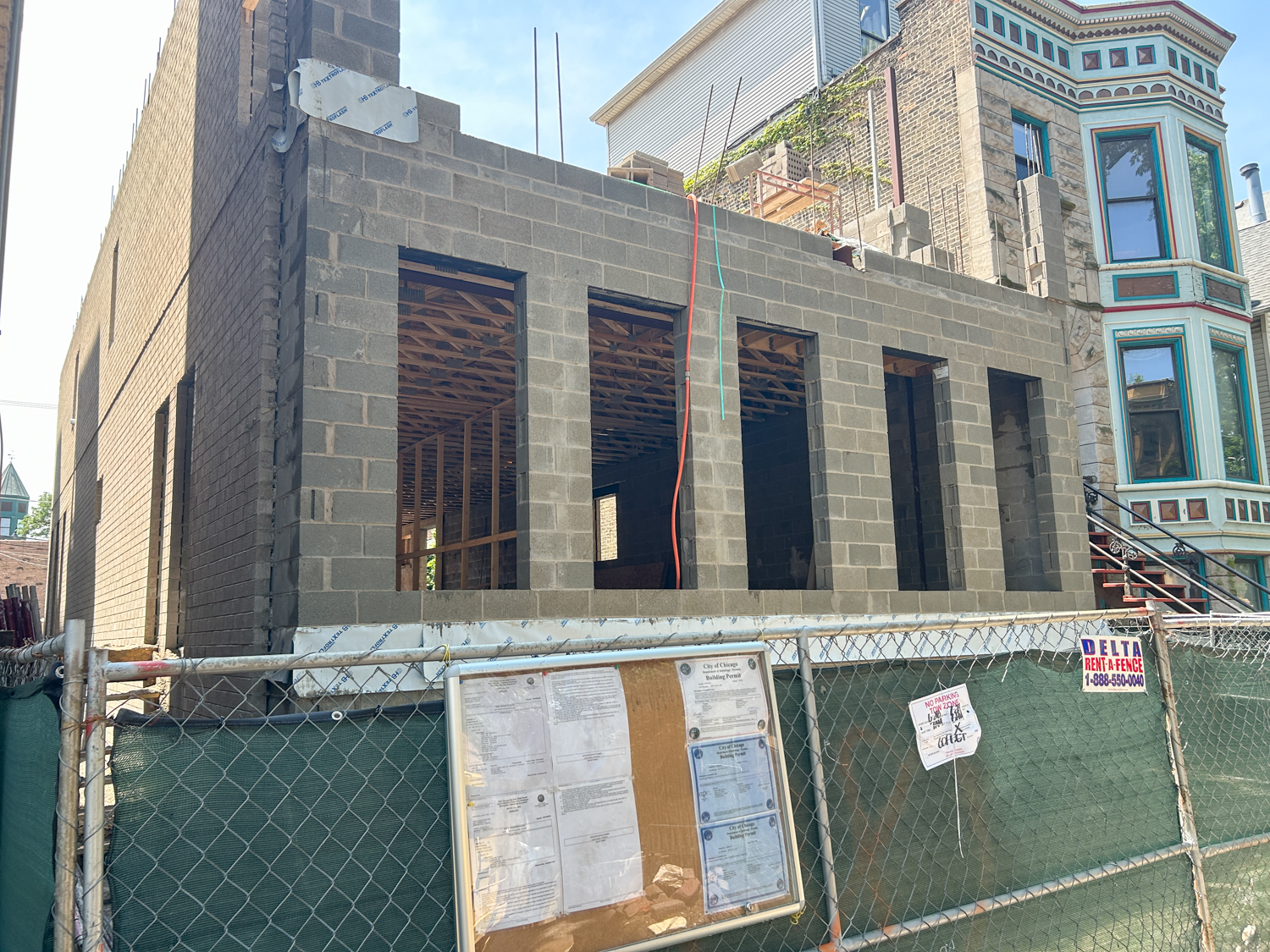
Construction progress at 855 West Lill Avenue in Lincoln Park. Photo by Daniel Schell
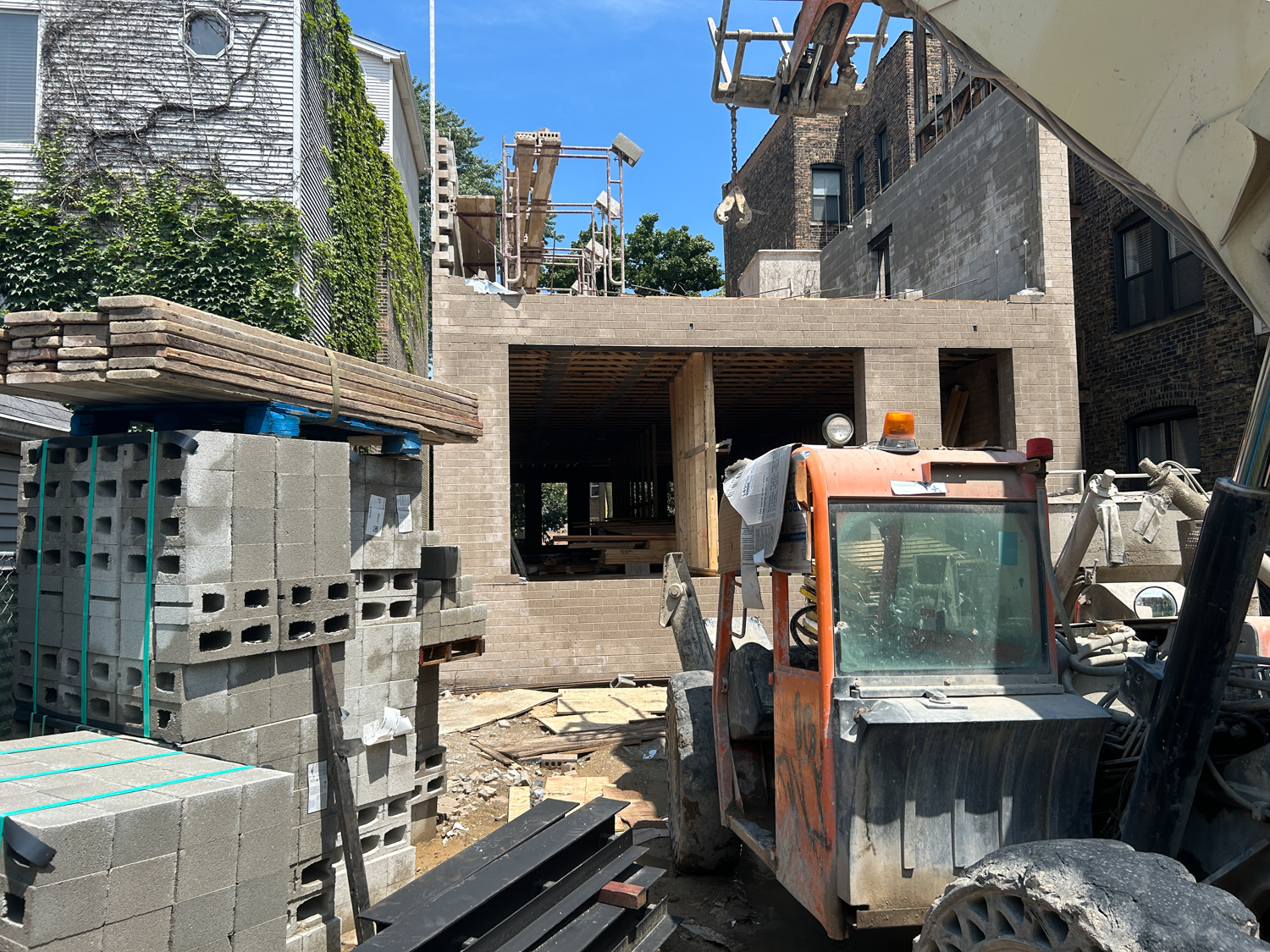
From the alley. Photo by Daniel Schell
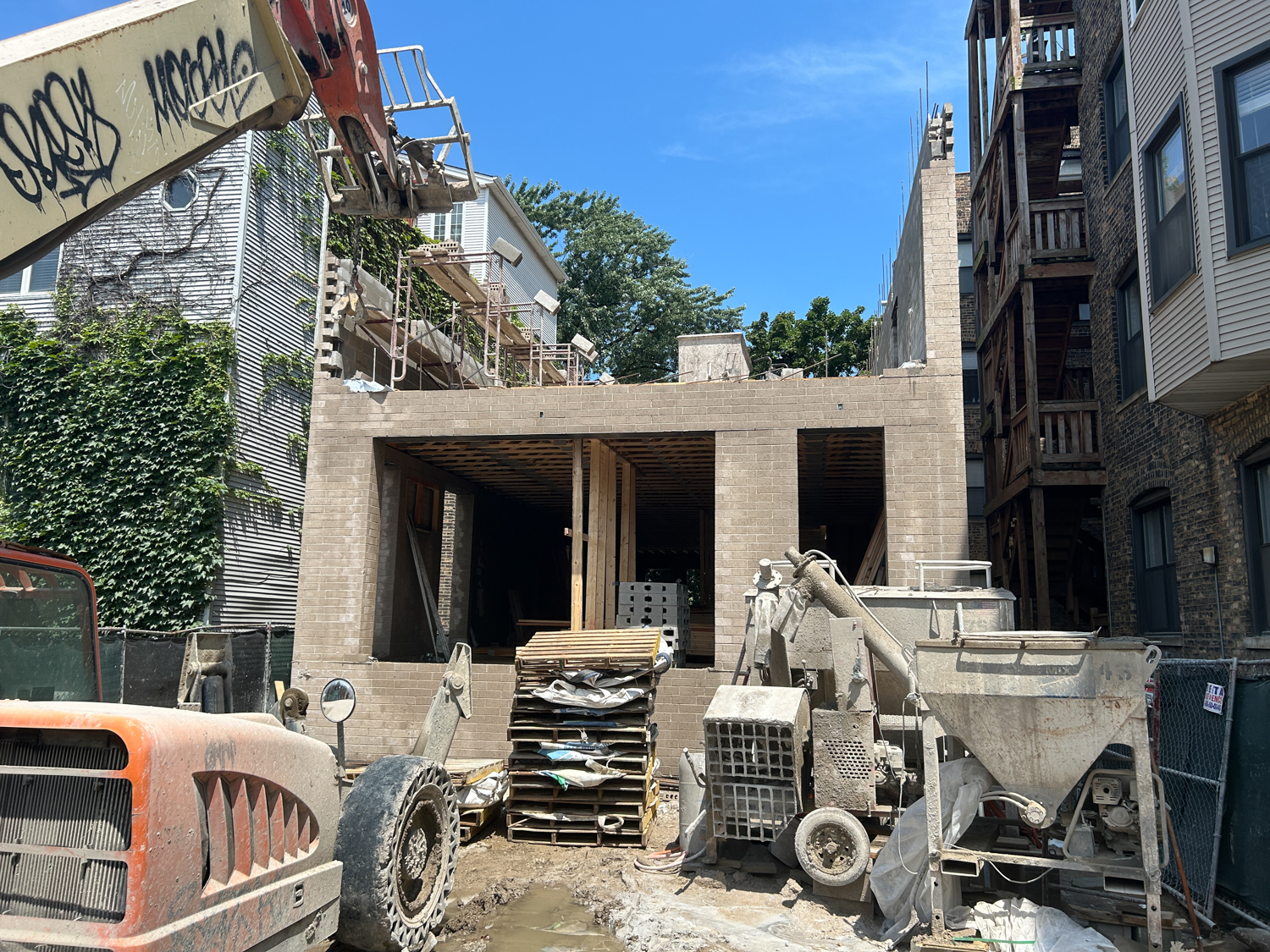
From the alley. Photo by Daniel Schell
Developed and built by General Masonry of Norridge, IL, units on the upper floors will have front balconies, while the first-floor unit will have a rear deck. The third-floor unit will also include a private rooftop deck. A detached four-car garage behind the residences will also be topped by a roof deck. 360 Design Studio is responsible for the design.
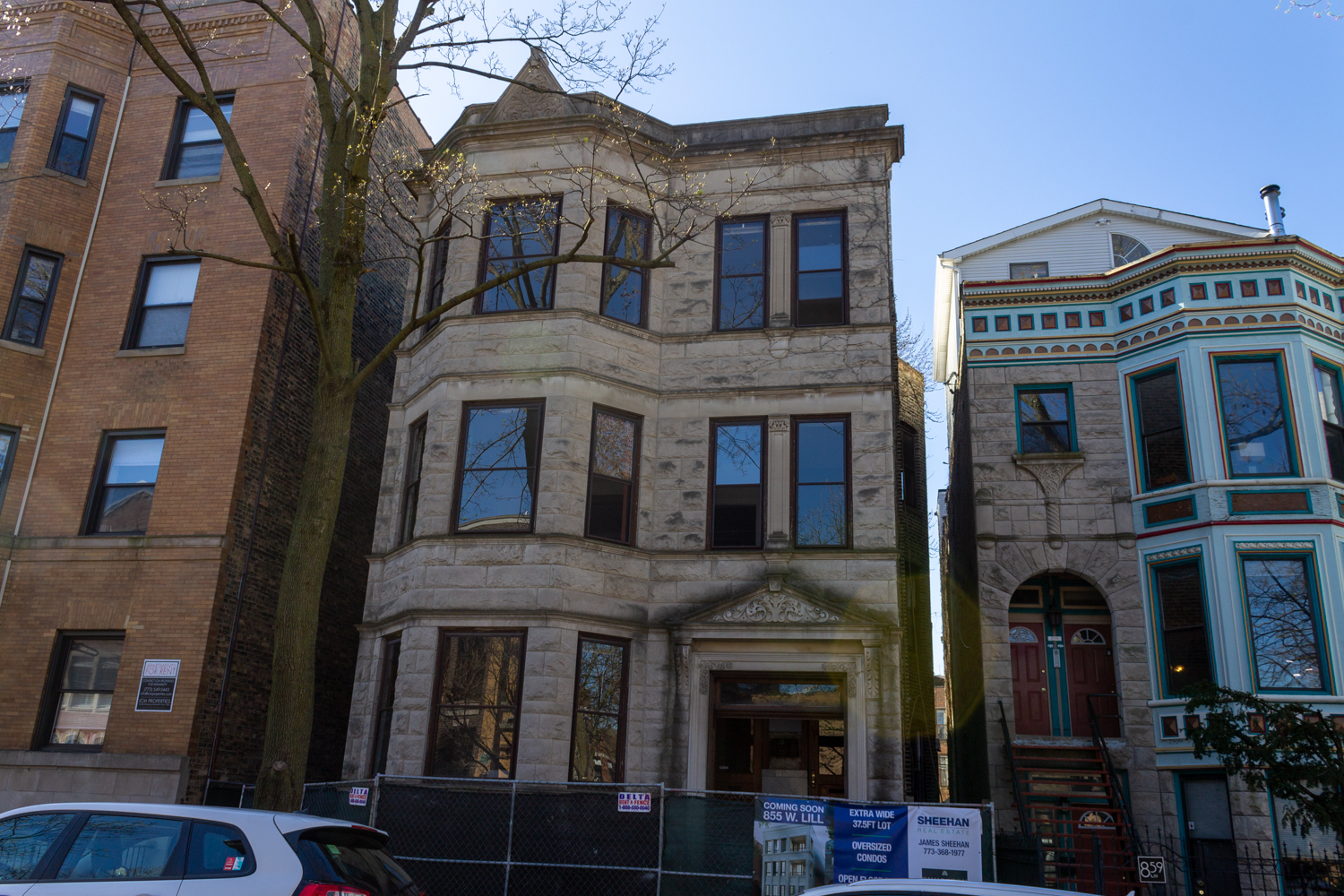
The old 855 West Lill Avenue. Photo via Building Up Chicago
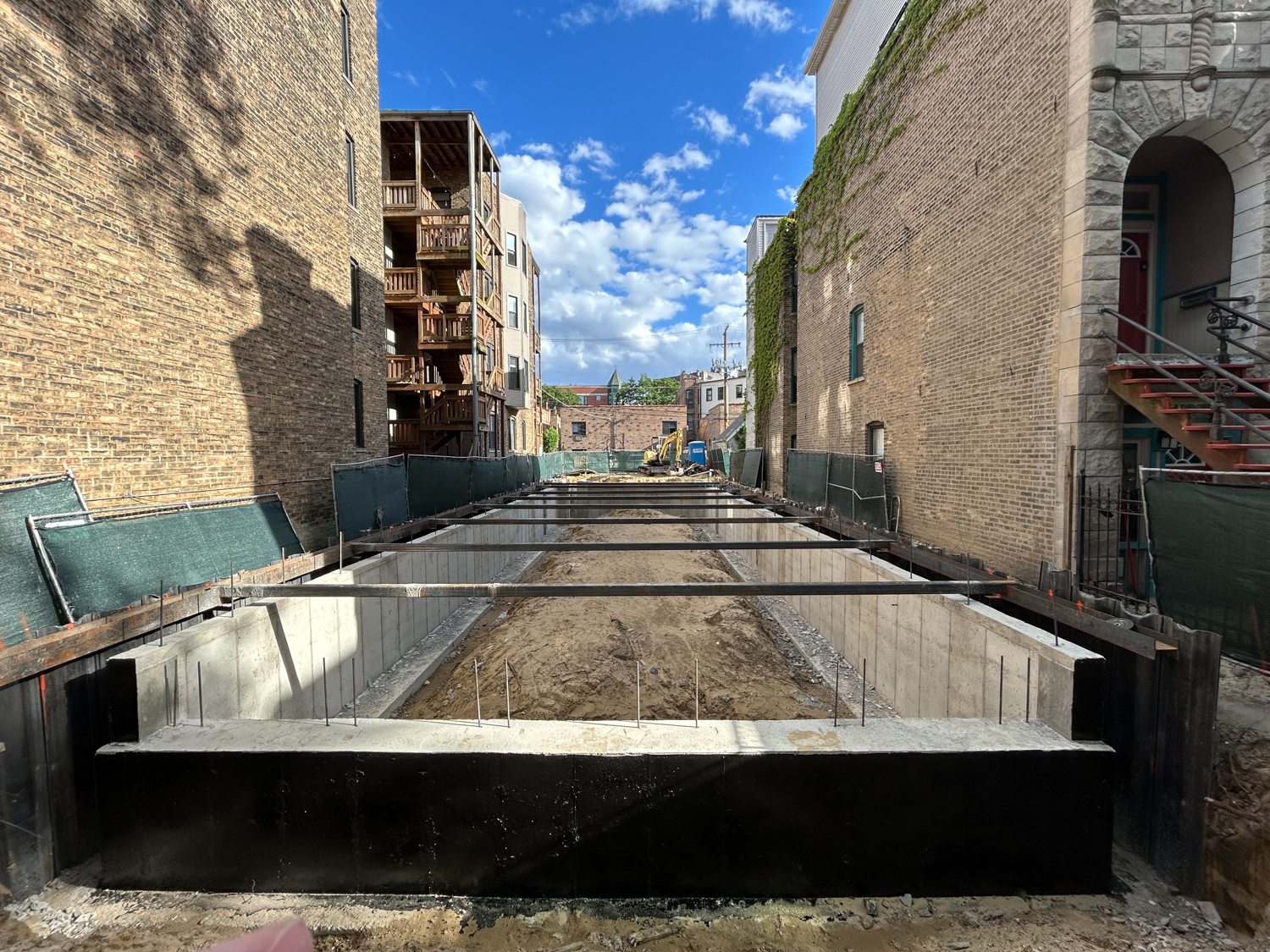
Foundation work, June 6. Photo by Daniel Schell
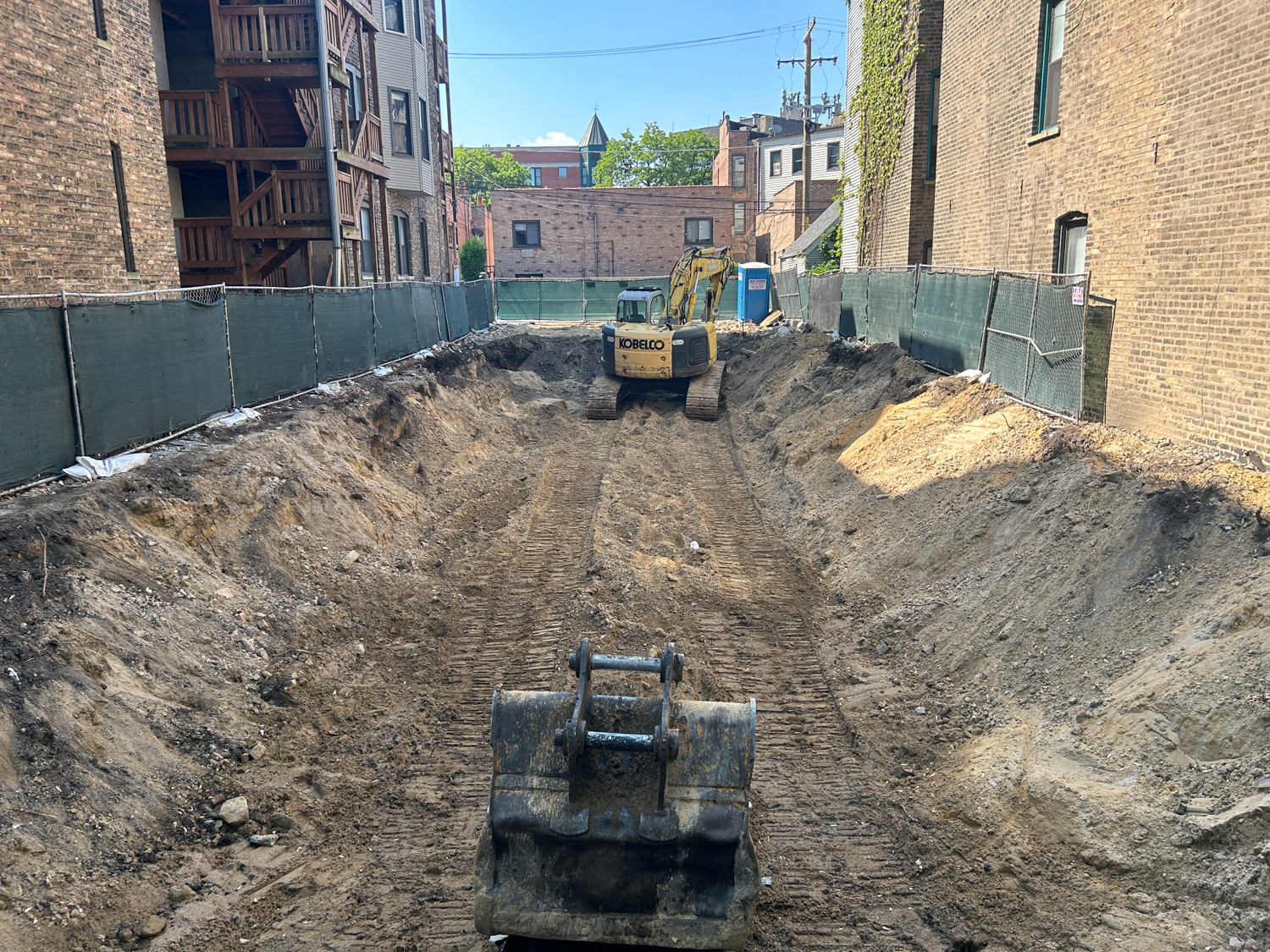
Post-demolition, May 18. Photo via Building Up Chicago
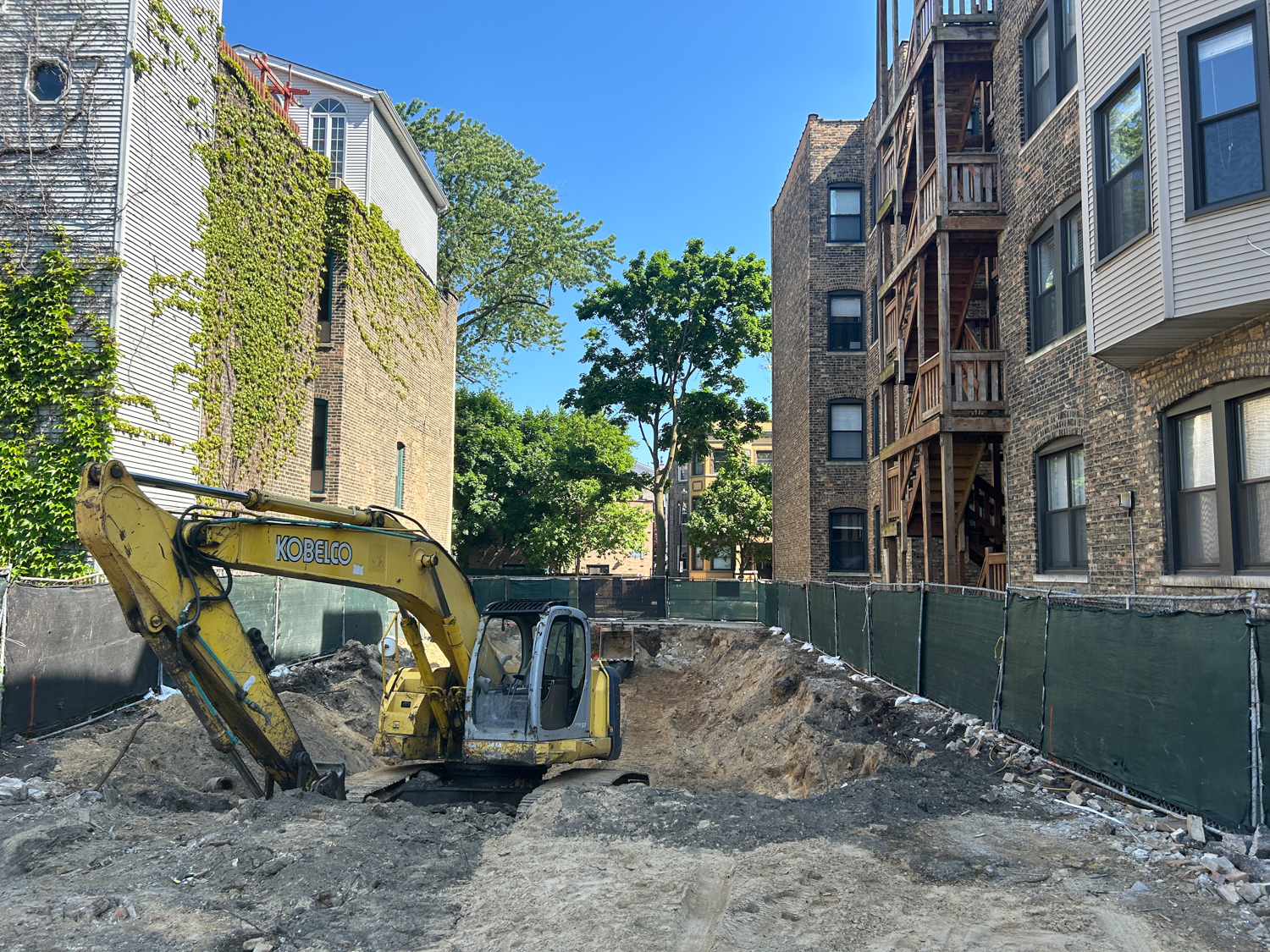
Post-demolition, May 18. Photo via Building Up Chicago
The building permit to start construction was issued by the City of Chicago on March 19 of this year. Two demolition permits were issued in April; one on the 11th to demolish the previous residential building, and one on the 16th to demo the rear coach house. General Masonry was the general contractor for demolition as well as the new build.

New construction permit issued March 19, 2024. Via Chicago Data Portal

Coach house demo permit issued April 16, 2024. Via Chicago Data Portal

Demolition permit issued April 11, 2024. Via Chicago Data Portal
Residents of 855 West Lill will have access public transportation by walking about two blocks northeast to catch the Route 8 bus at Halsted and Wrightwood, or going about three blocks south for Routes 37 and 74 service at Fullerton and Lincoln. The Fullerton Red/Brown/Purple Line platform is just under half a mile to the southwest.
Subscribe to YIMBY’s daily e-mail
Follow YIMBYgram for real-time photo updates
Like YIMBY on Facebook
Follow YIMBY’s Twitter for the latest in YIMBYnews

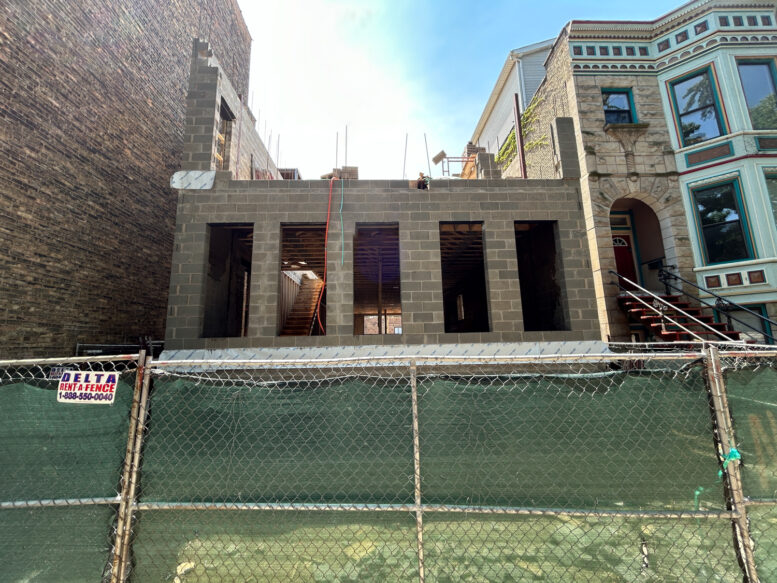
Replacing a 3 unit building with a 3 unit building…makes so much sense
I get it. New plumbing is nice, better support for a rooftop deck…but I can’t imagine not using the original facade. Even if you have to sneak in a row or two of limestone so that you get the floor heights you want.
Exactly. Graystones are typically one of the easiest strucutures to gut and expand. Geez!
Idk, look at that render.
The new building looks amazing.
“360 Design Studio is responsible for the design.” LOL!
Ugghhh…they absolutely could have reconfigured the units in the existing building to get what they were looking for. I will still never be able to wrap my head around someone paying almost $2M for a duplex down with likely all of your bedrooms in the basement. Fingers crossed someone buys the garbage buildings across the street and takes them down.
I hear 2/3 are already under contract.