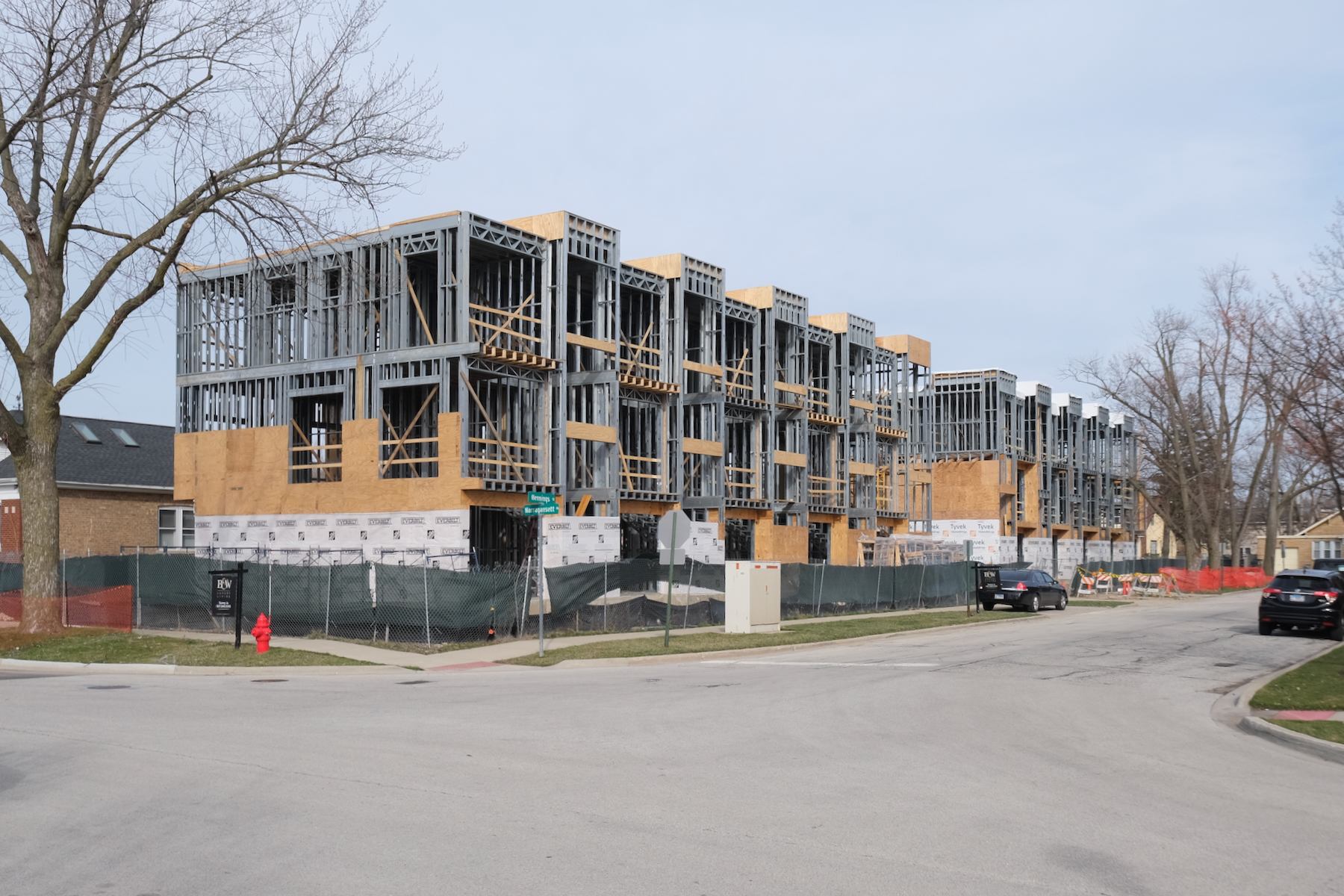
Park Villa Townhomes. Photo by Jack Crawford
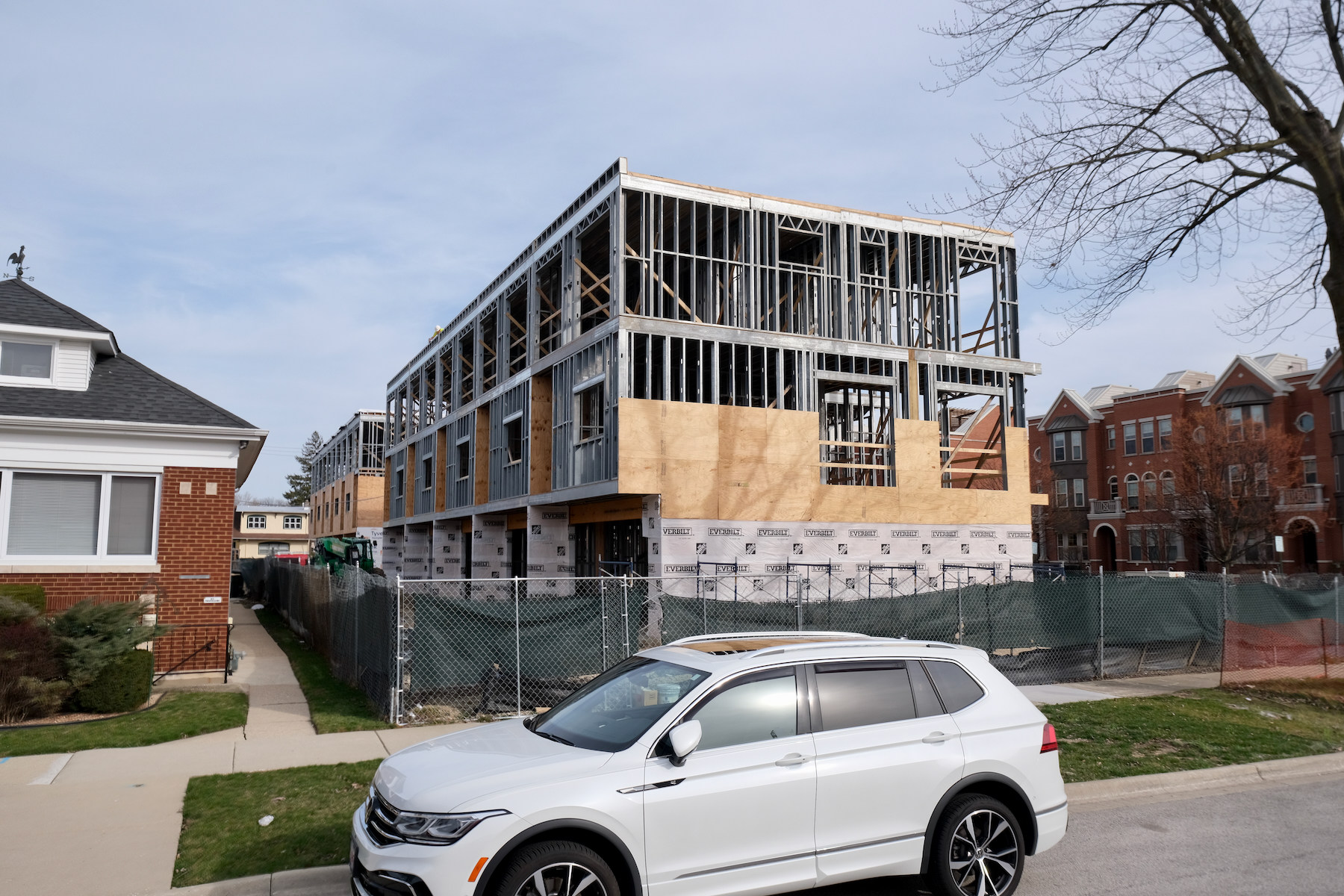
Park Villa Townhomes. Photo by Jack Crawford
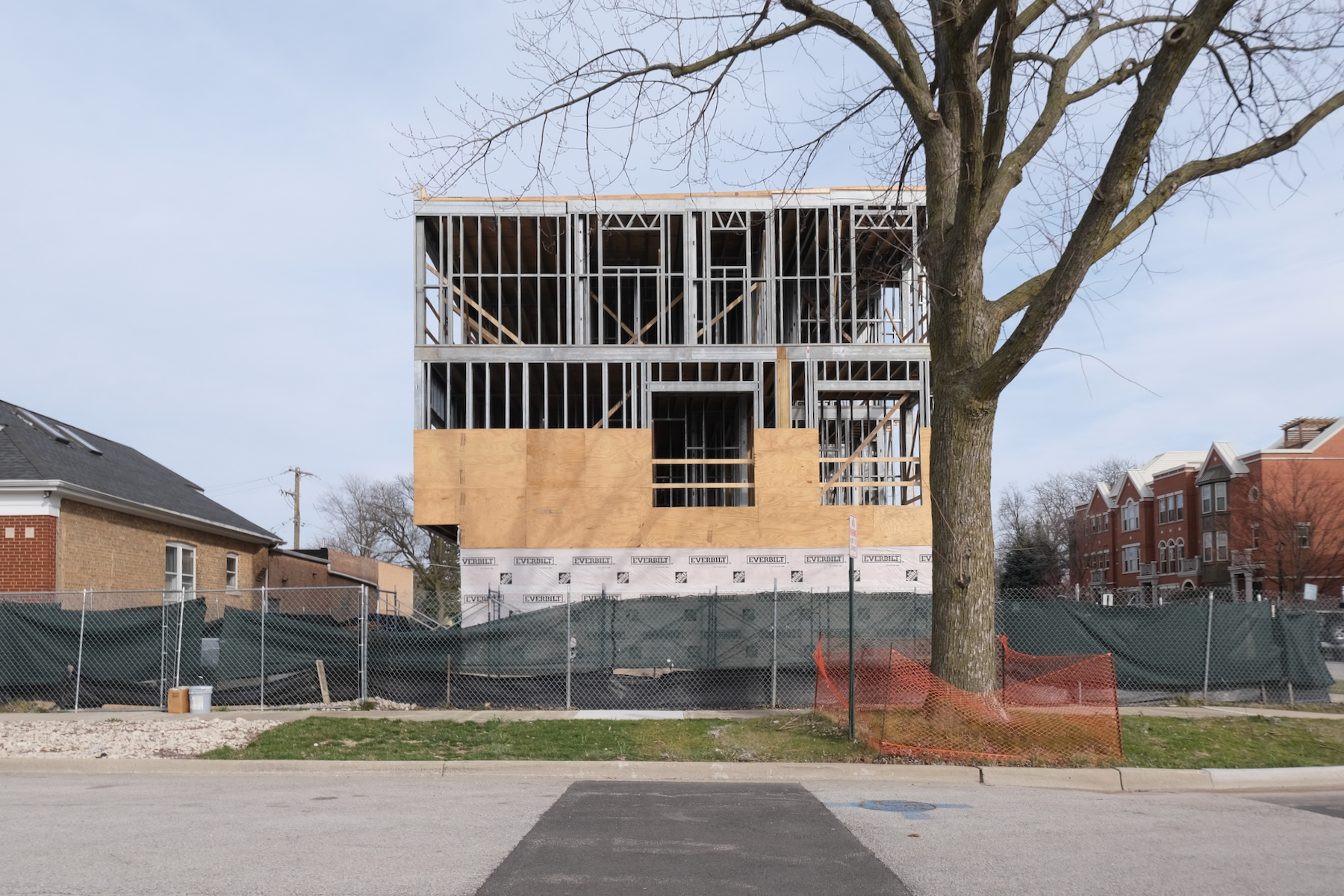
Park Villa Townhomes. Photo by Jack Crawford
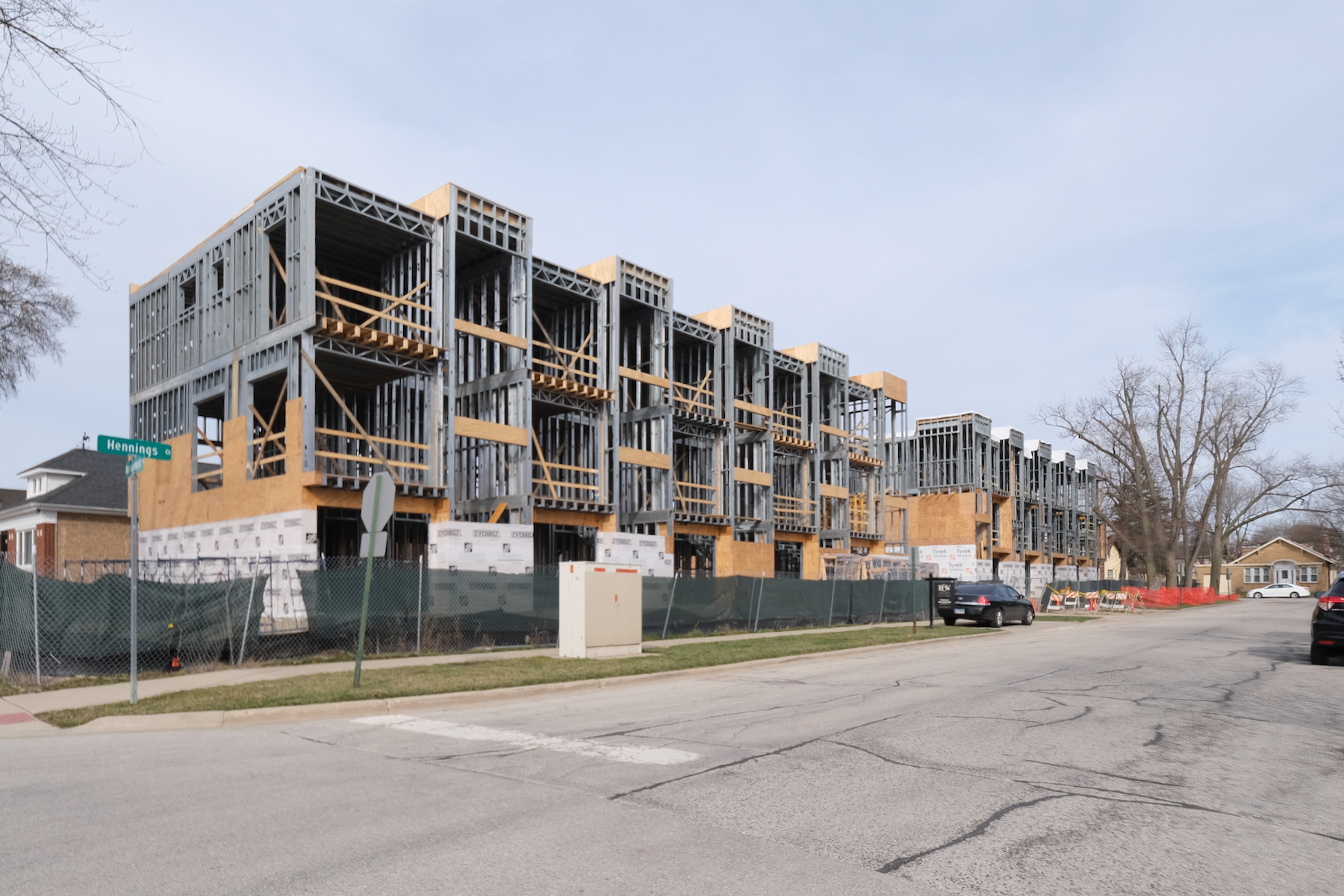
Park Villa Townhomes. Photo by Jack Crawford
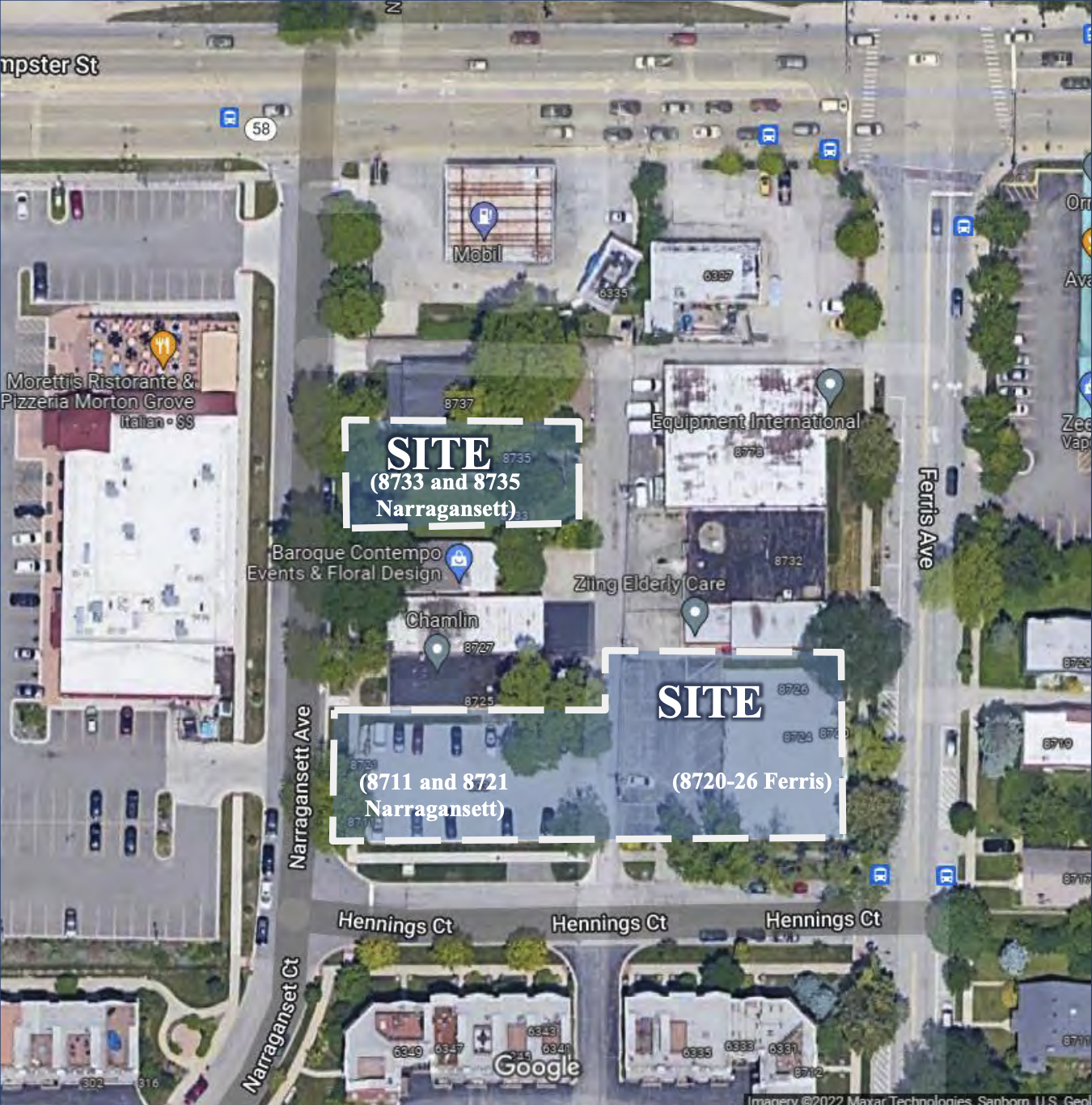
Park Villa Townhomes site plans via P & P properties
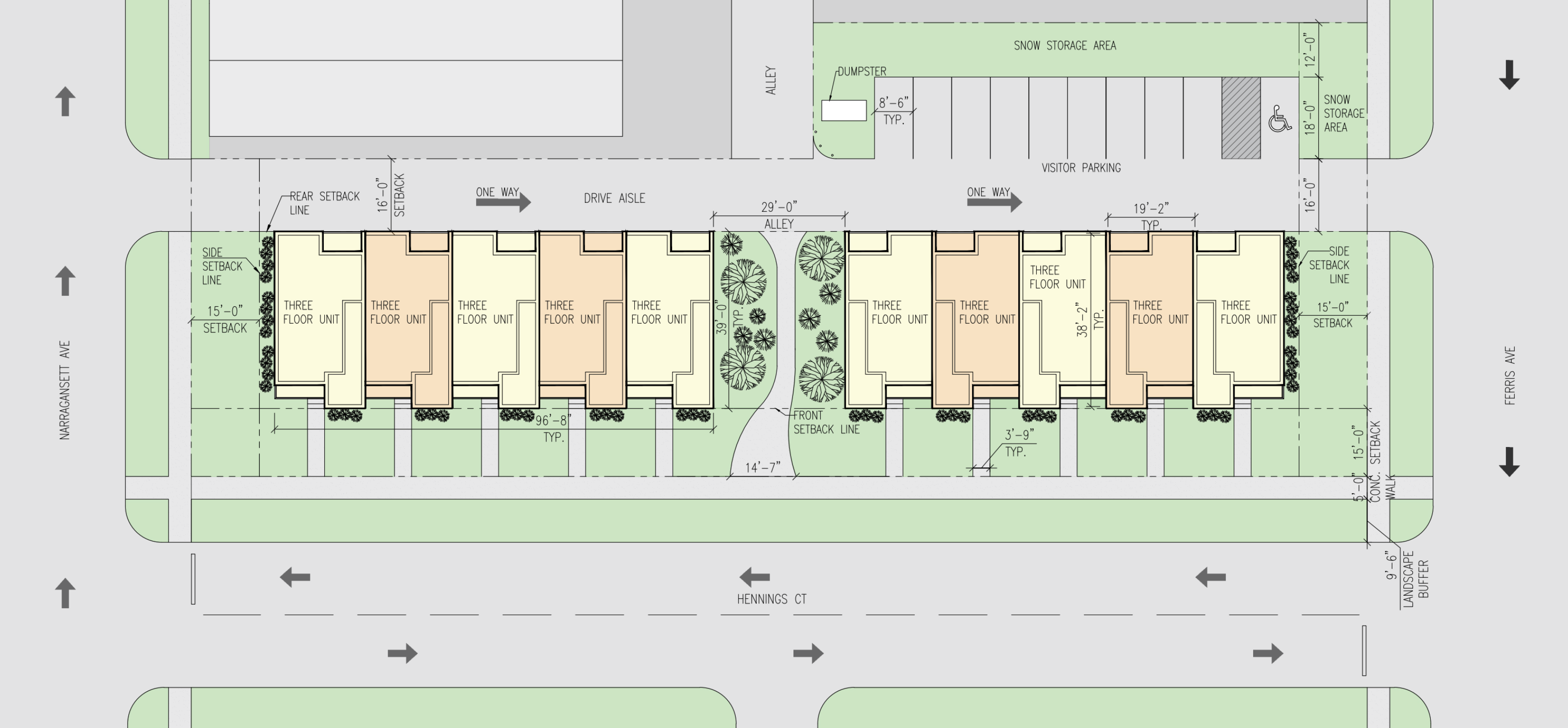
Park Villa Townhomes. Site plan by KP&J Architects & Engineers
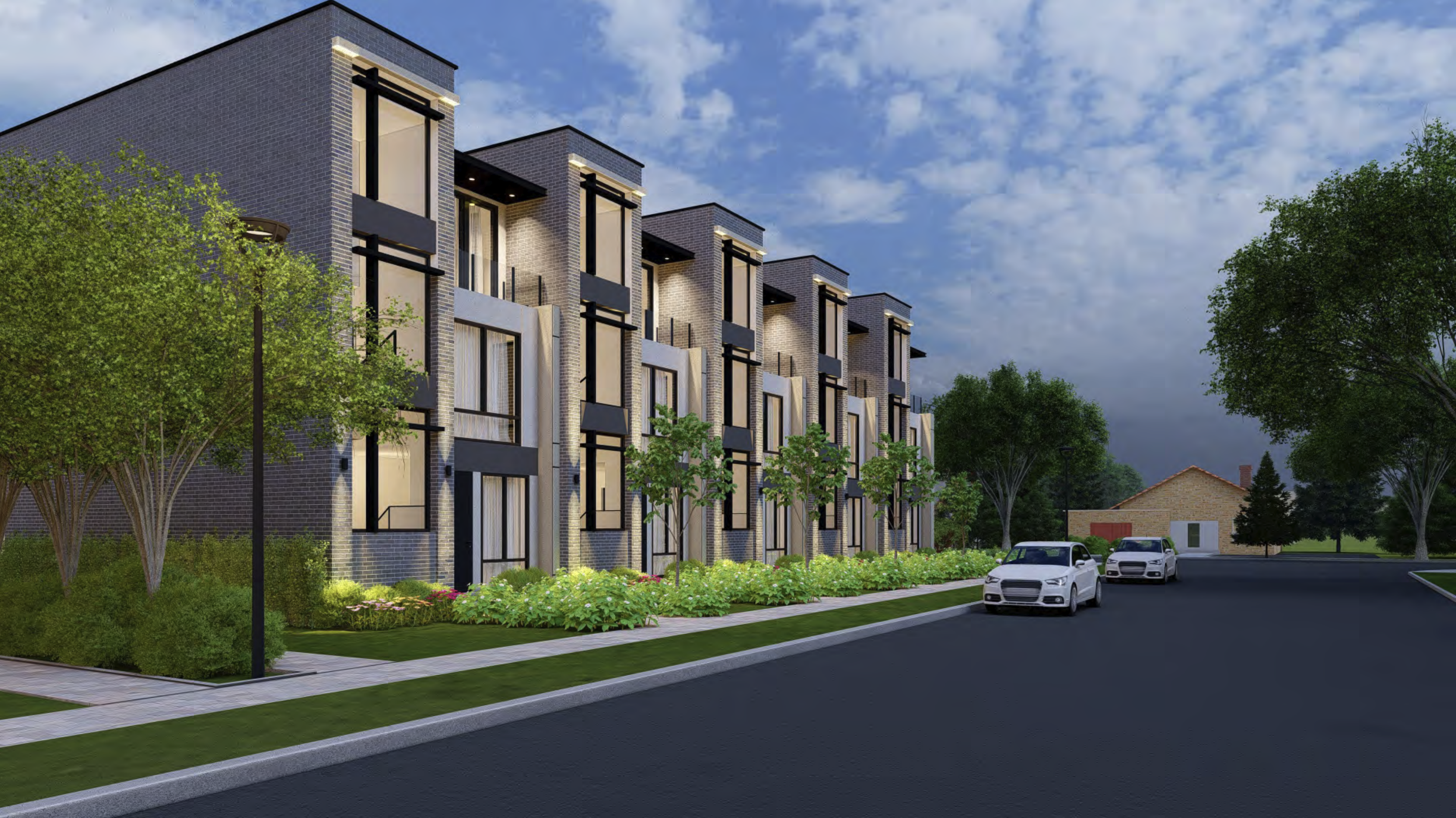
Park Villa Townhomes. Rendering by KP&J Architects & Engineers
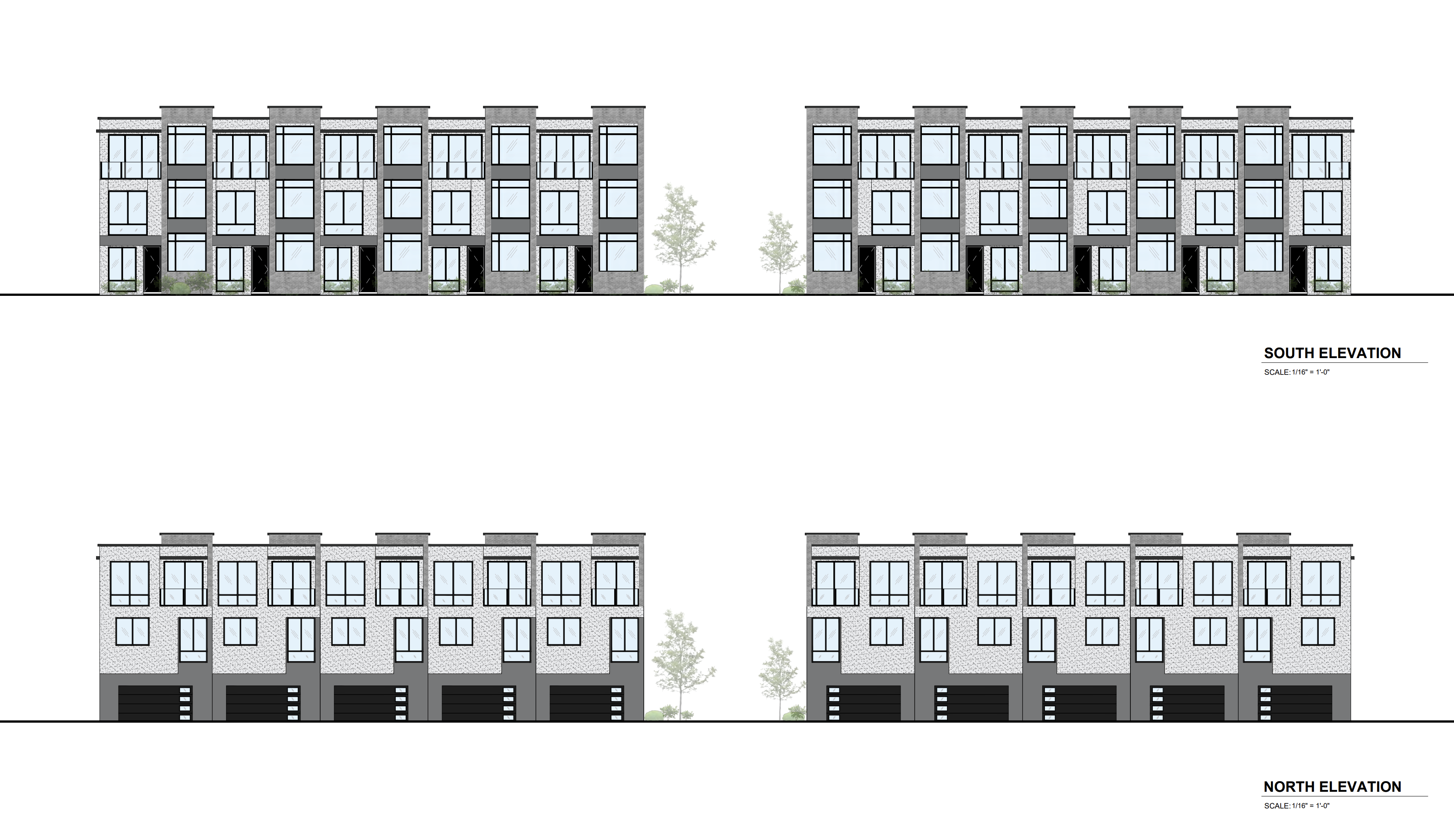
Park Villa Townhomes elevations by KP&J Architects & Engineers
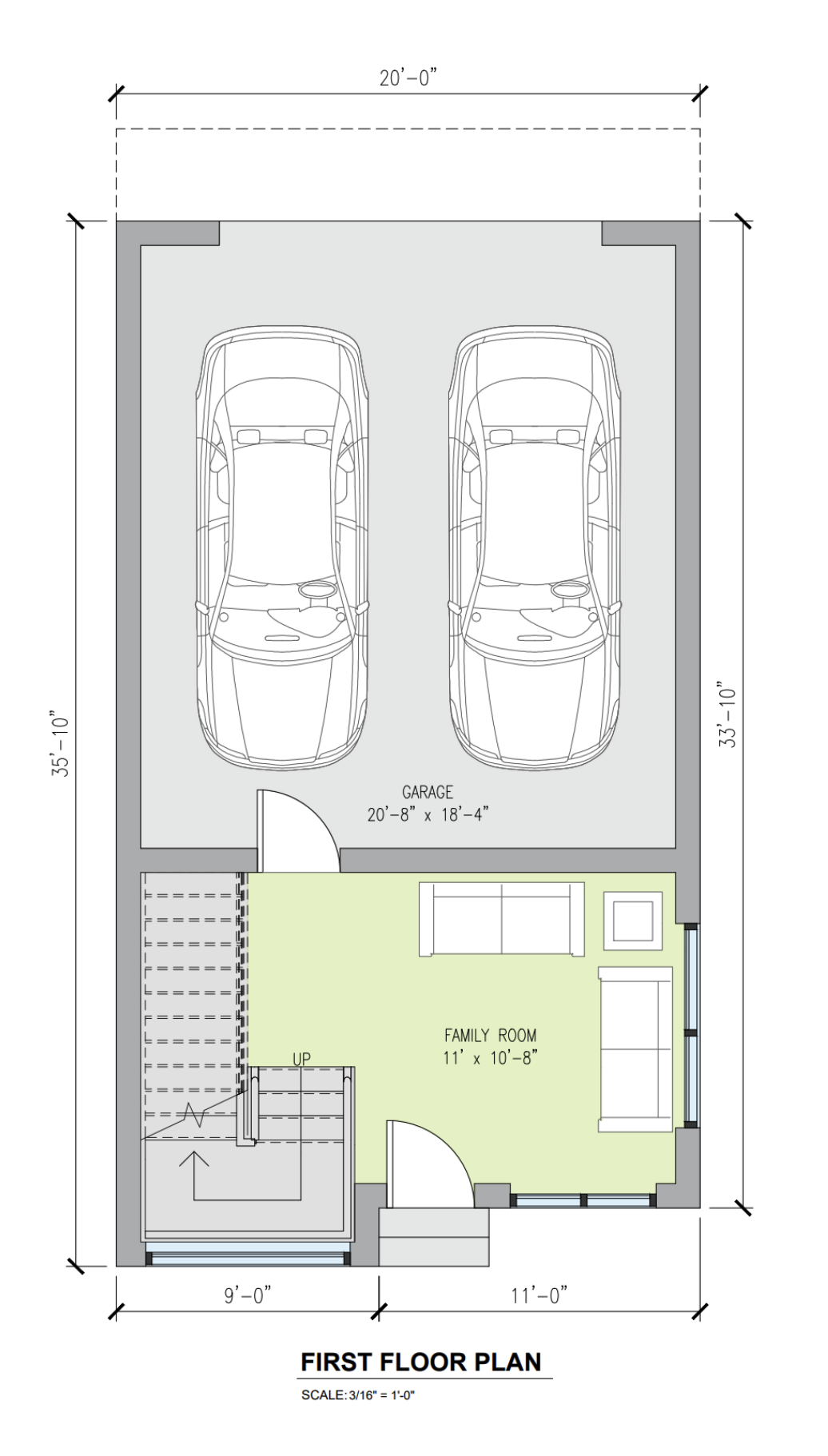
Park Villa Townhomes first floor plan by KP&J Architects & Engineers
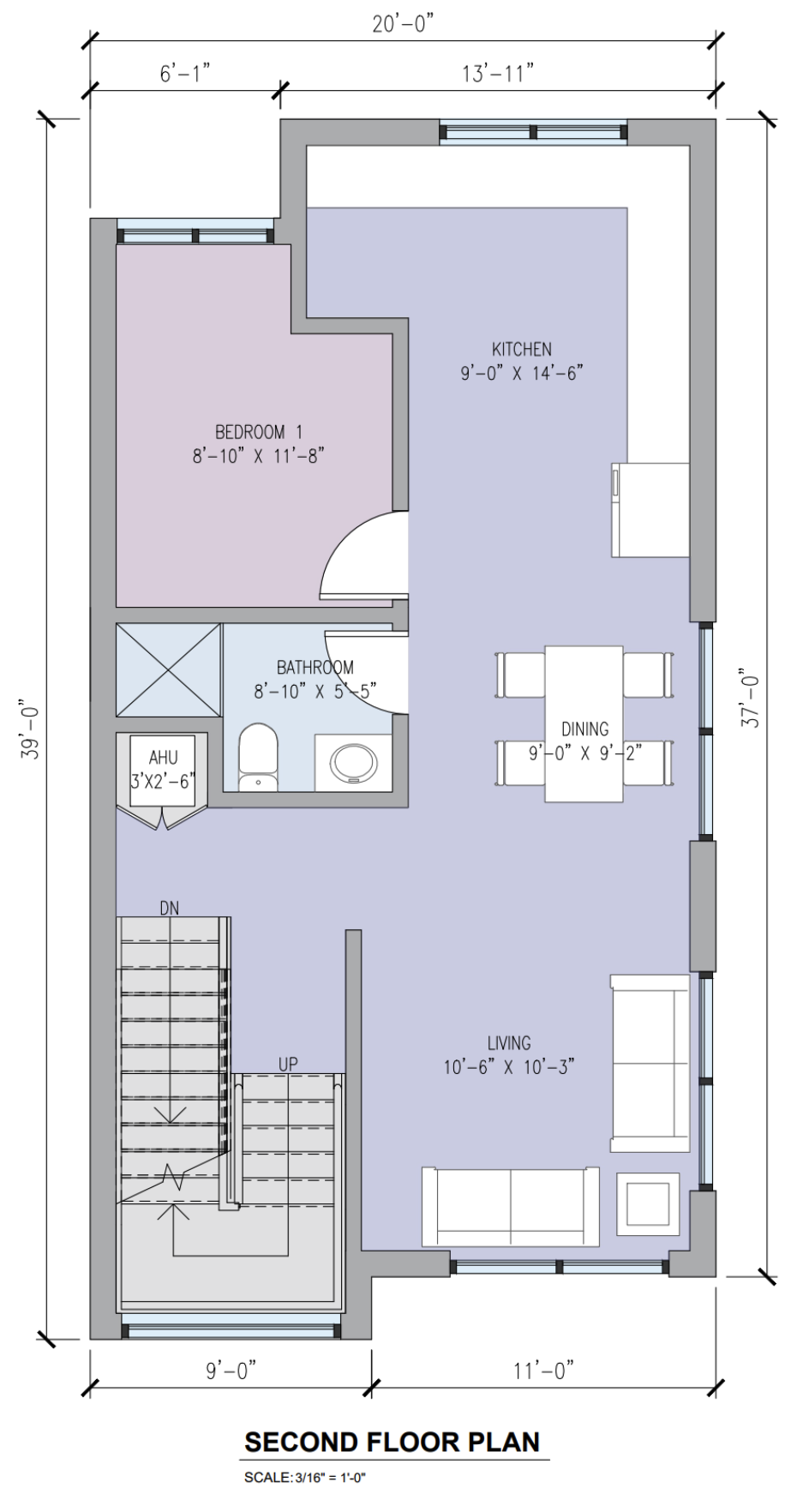
Park Villa Townhomes second floor plan by KP&J Architects & Engineers
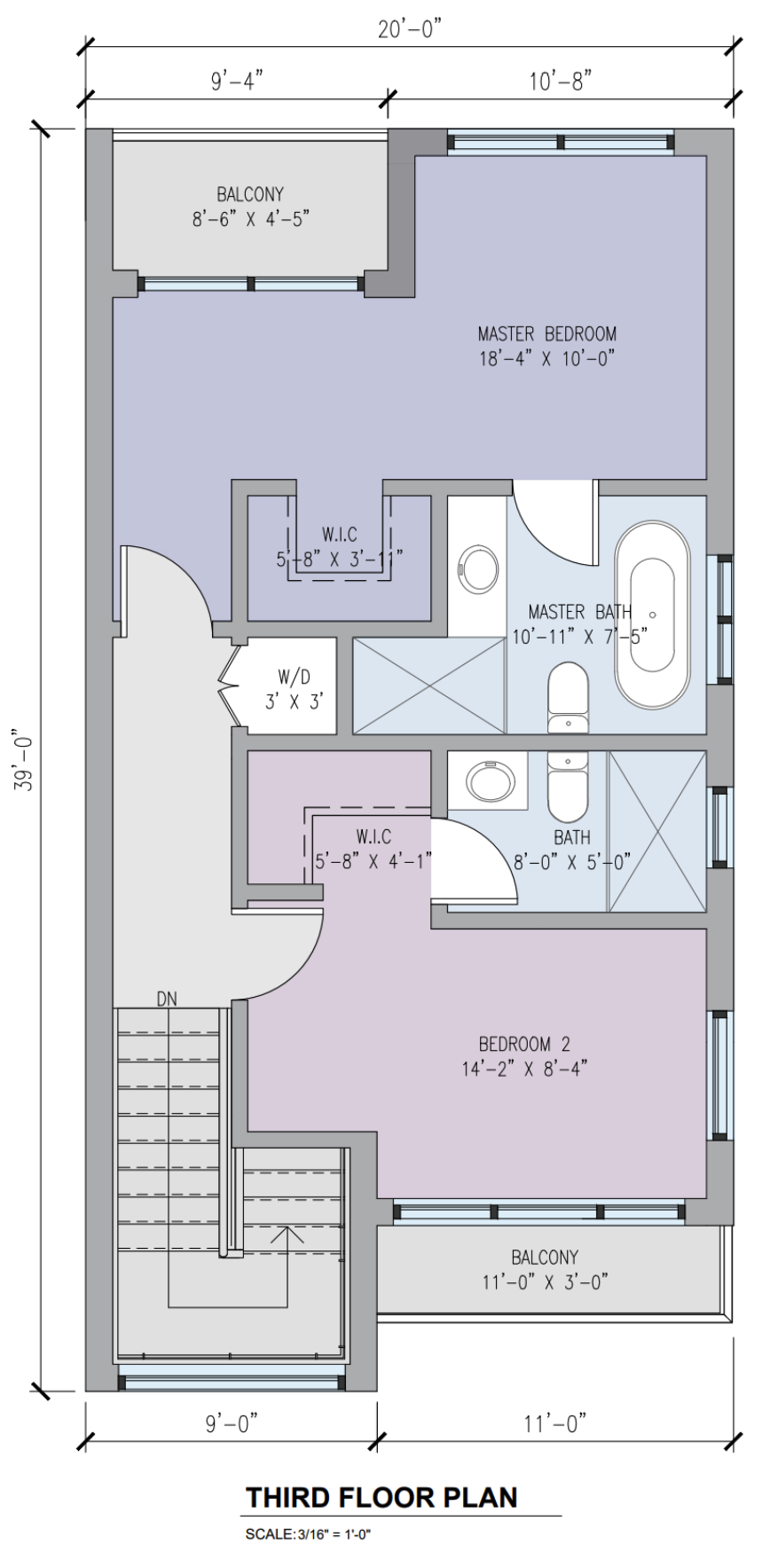
Park Villa Townhomes third floor plan by KP&J Architects & Engineers
Each of the townhomes will measure three stories and 1,800 square feet, and include a two-car garage. These homes will come with three bedrooms, three baths, a family room, and two balconies. The facades will include gray brick veneer, synthetic stucco, and black aluminum accents. There will also be an additional 10 surface spaces for visitor parking just to the north.
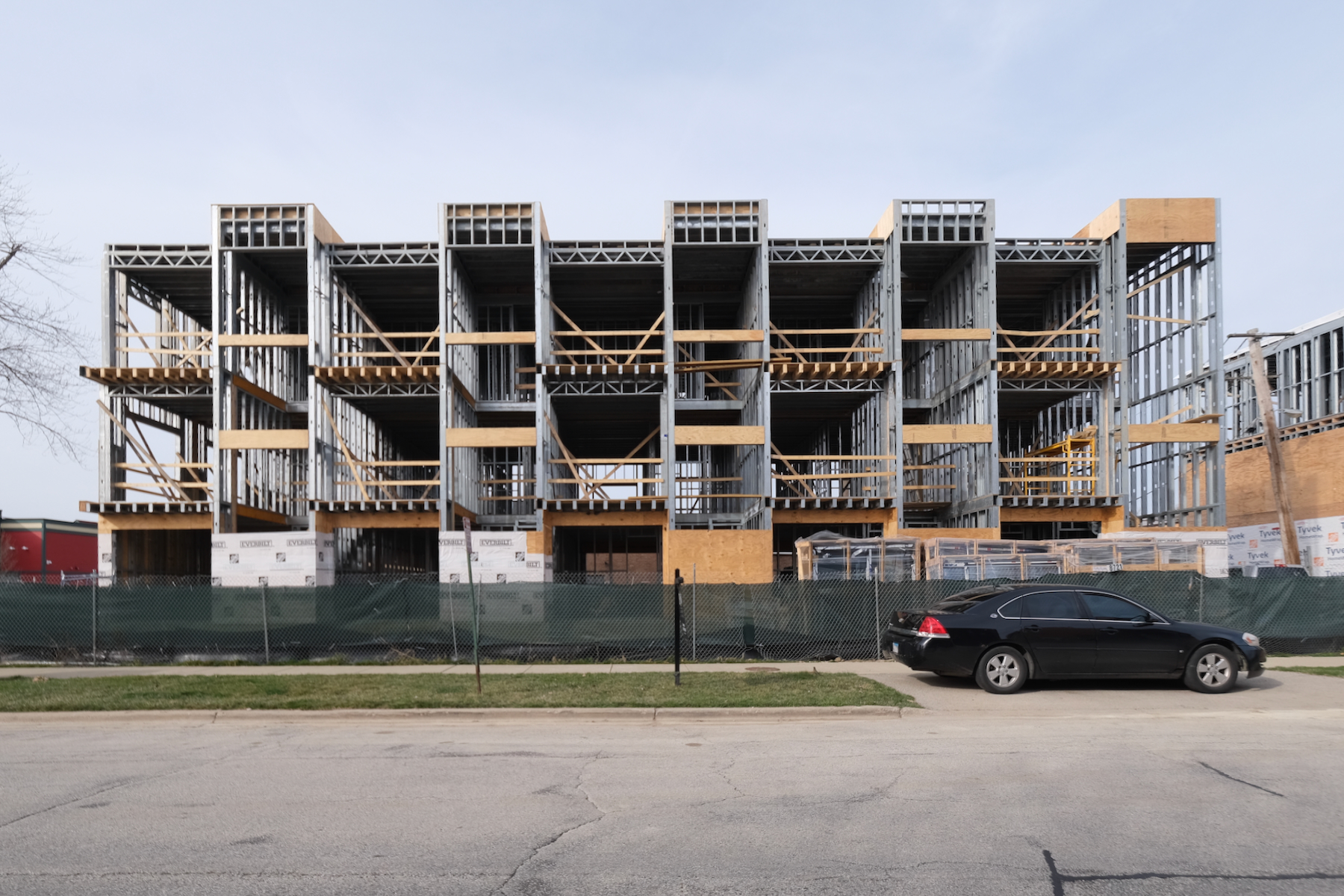
Park Villa Townhomes. Photo by Jack Crawford
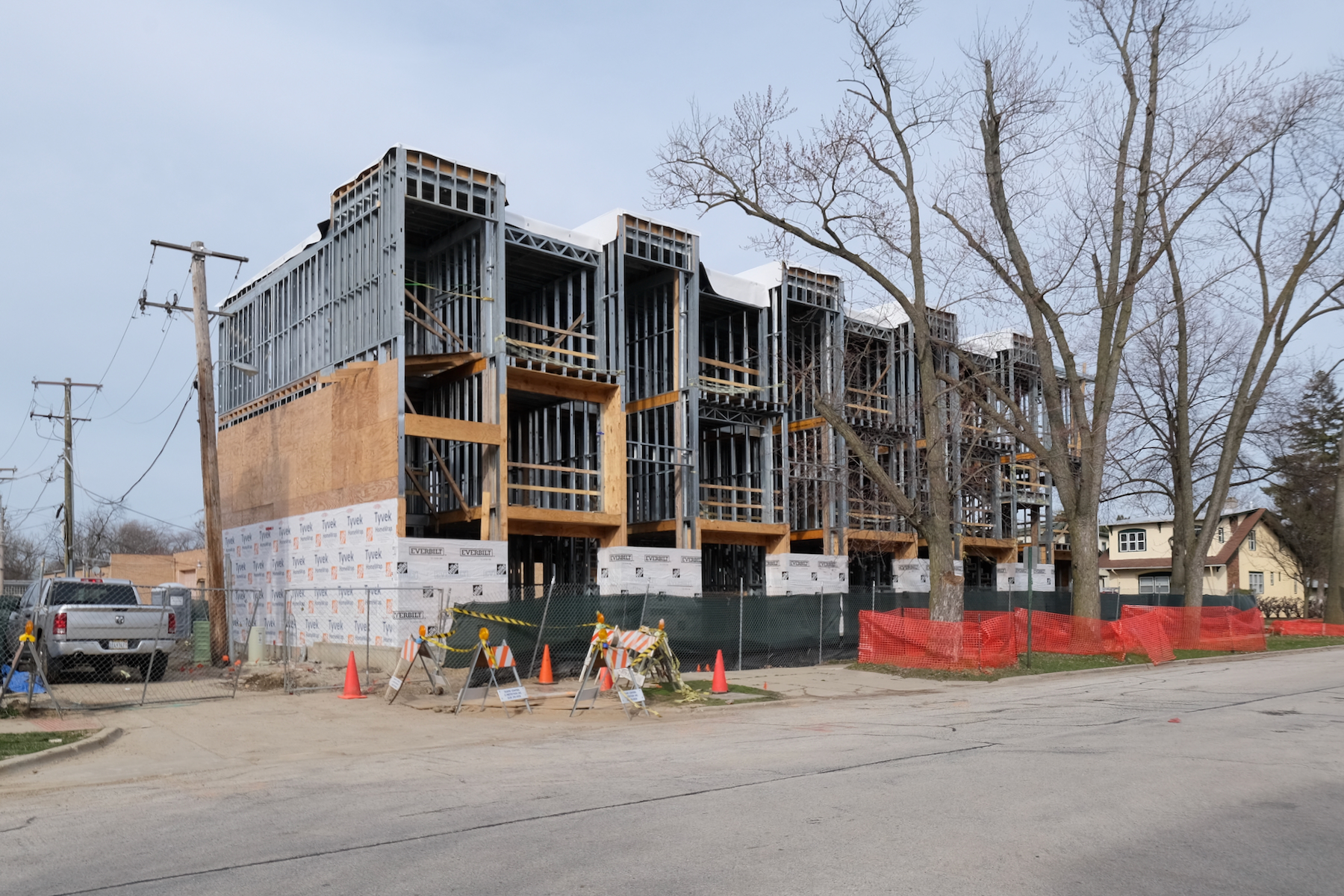
Park Villa Townhomes. Photo by Jack Crawford
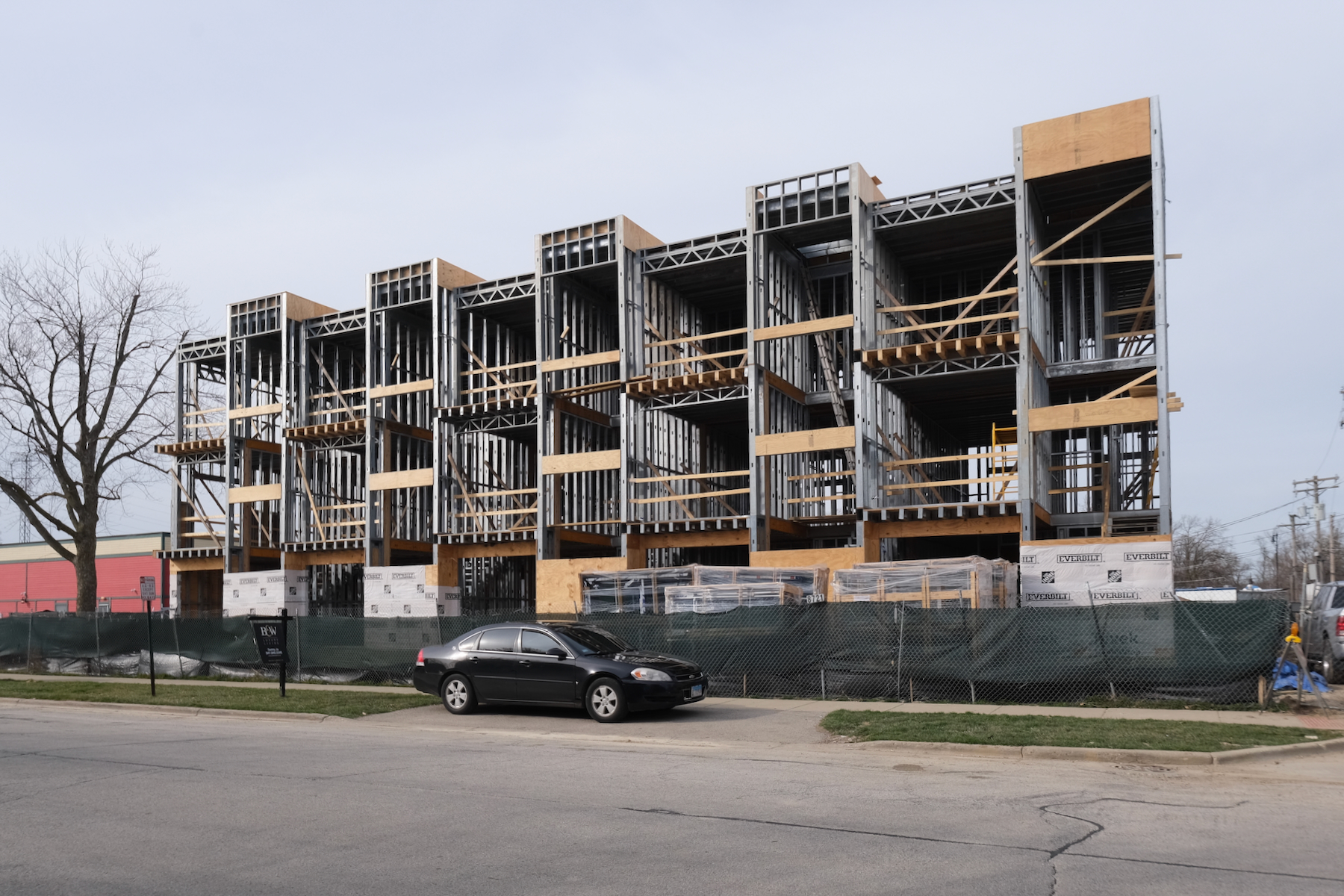
Park Villa Townhomes. Photo by Jack Crawford
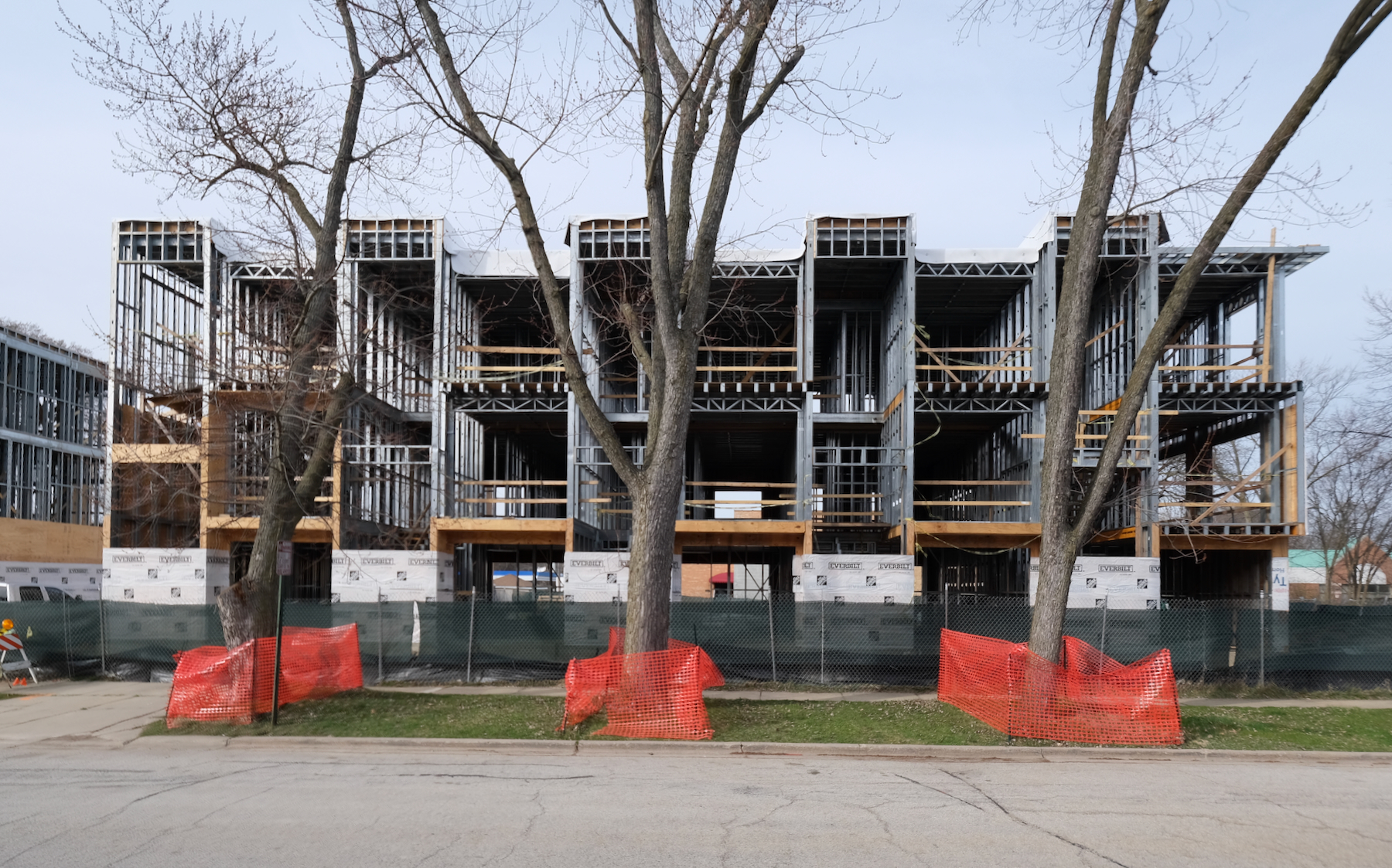
Park Villa Townhomes. Photo by Jack Crawford
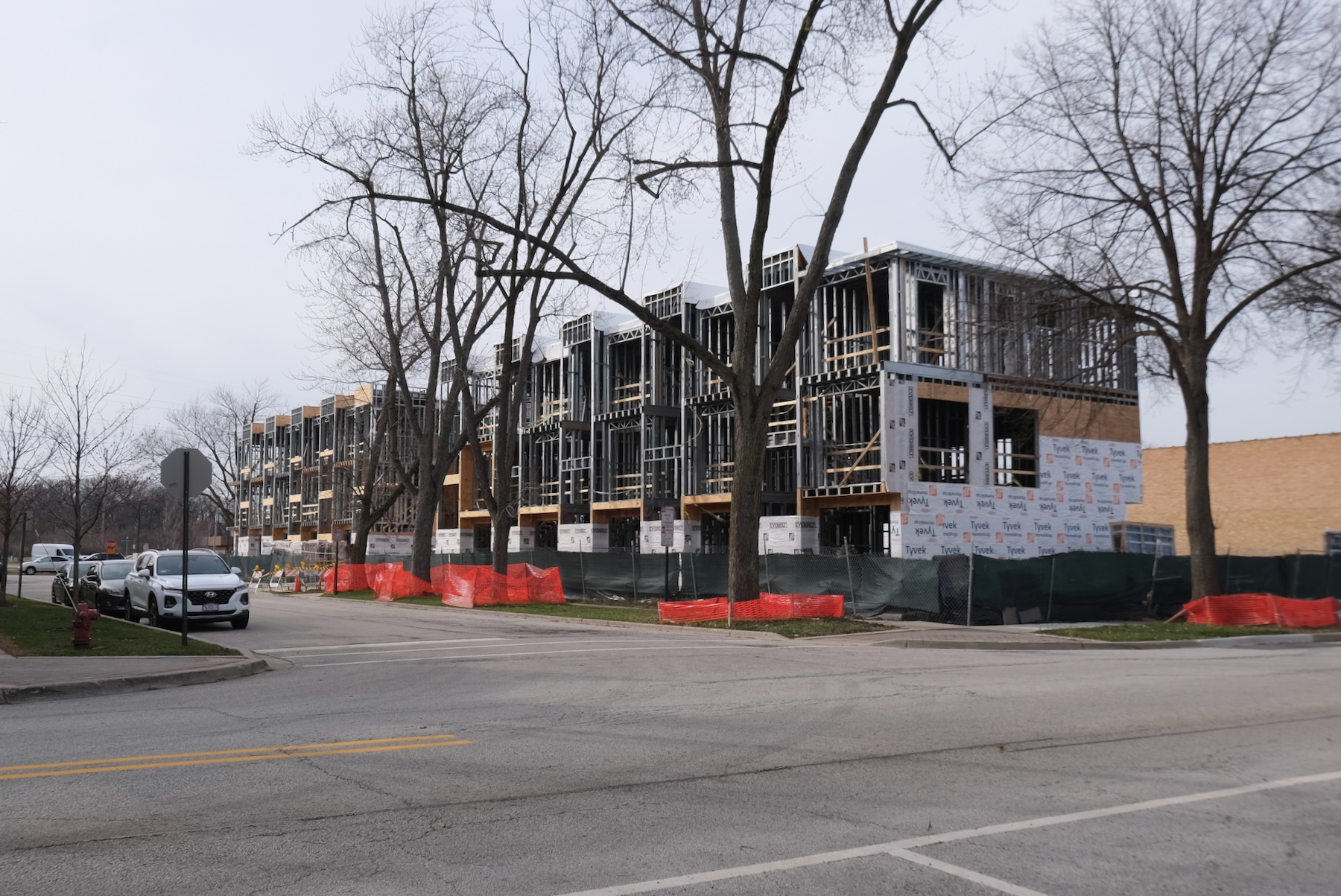
Park Villa Townhomes. Photo by Jack Crawford
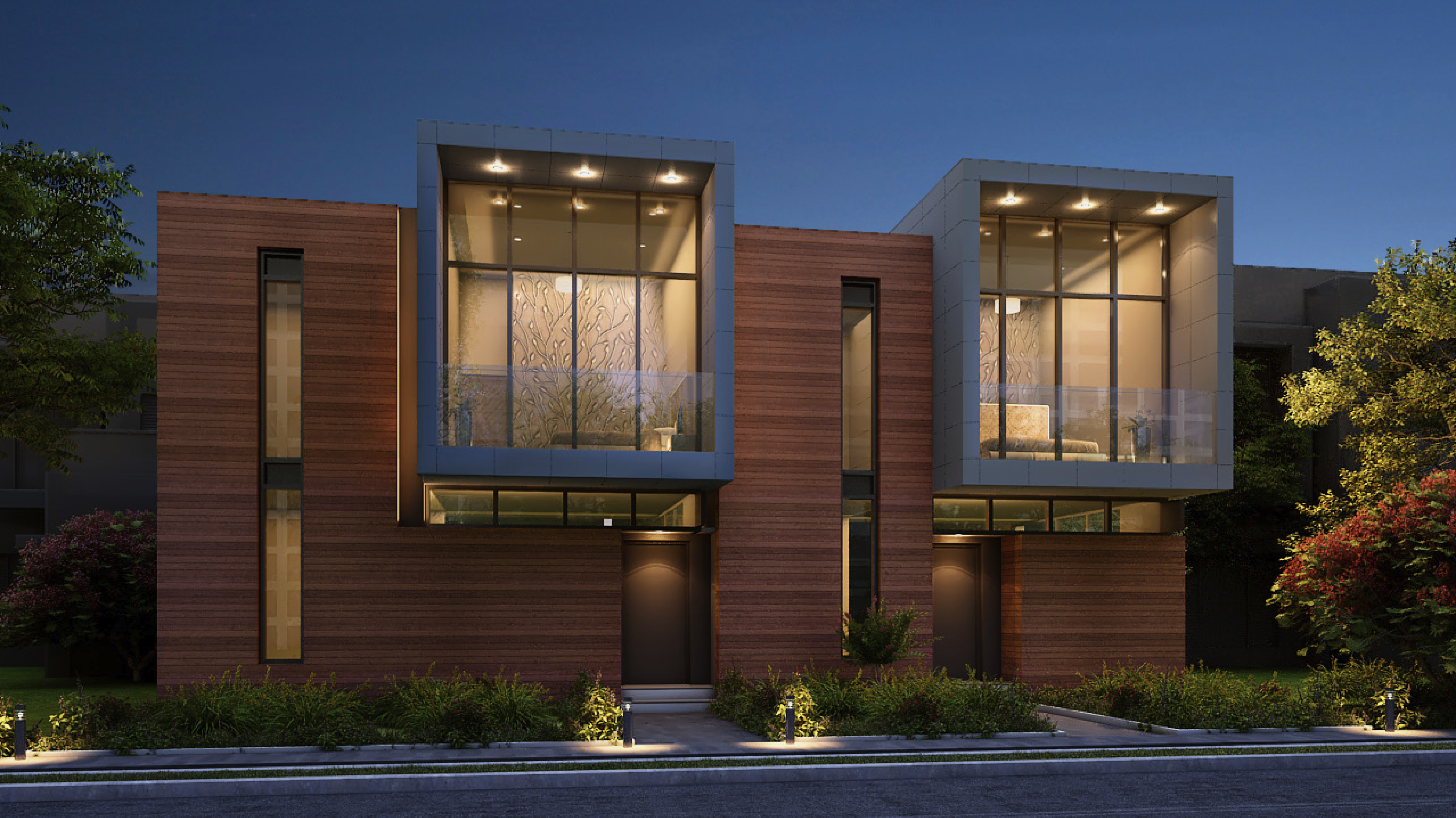
Park Villa Townhomes duplex. Rendering by KP&J Architects & Engineers
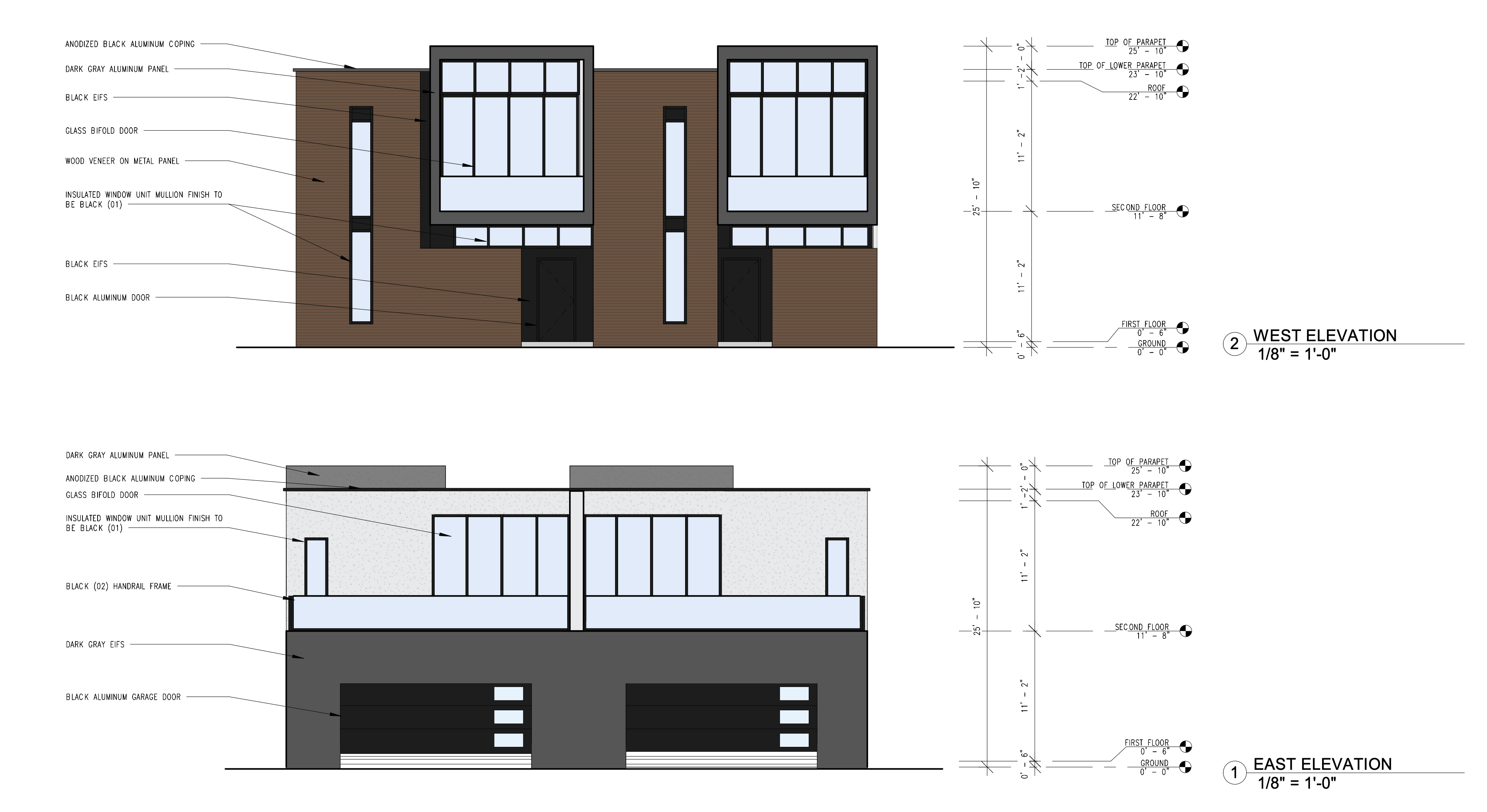
Park Villa Townhomes duplex elevations by KP&J Architects & Engineers
The future two-story duplex, which is in the preliminary phases of construction, will come with its own double-car garage for each unit as well as four bedrooms and three bathrooms each. Layouts for this duplex will measure 2,500 square feet. Other unit features include a kitchen with an island, an office, a family room, a balcony, and a rooftop deck. The exterior of this structure will come with dark gray aluminum paneling, wood veneer, and synthetic stucco.
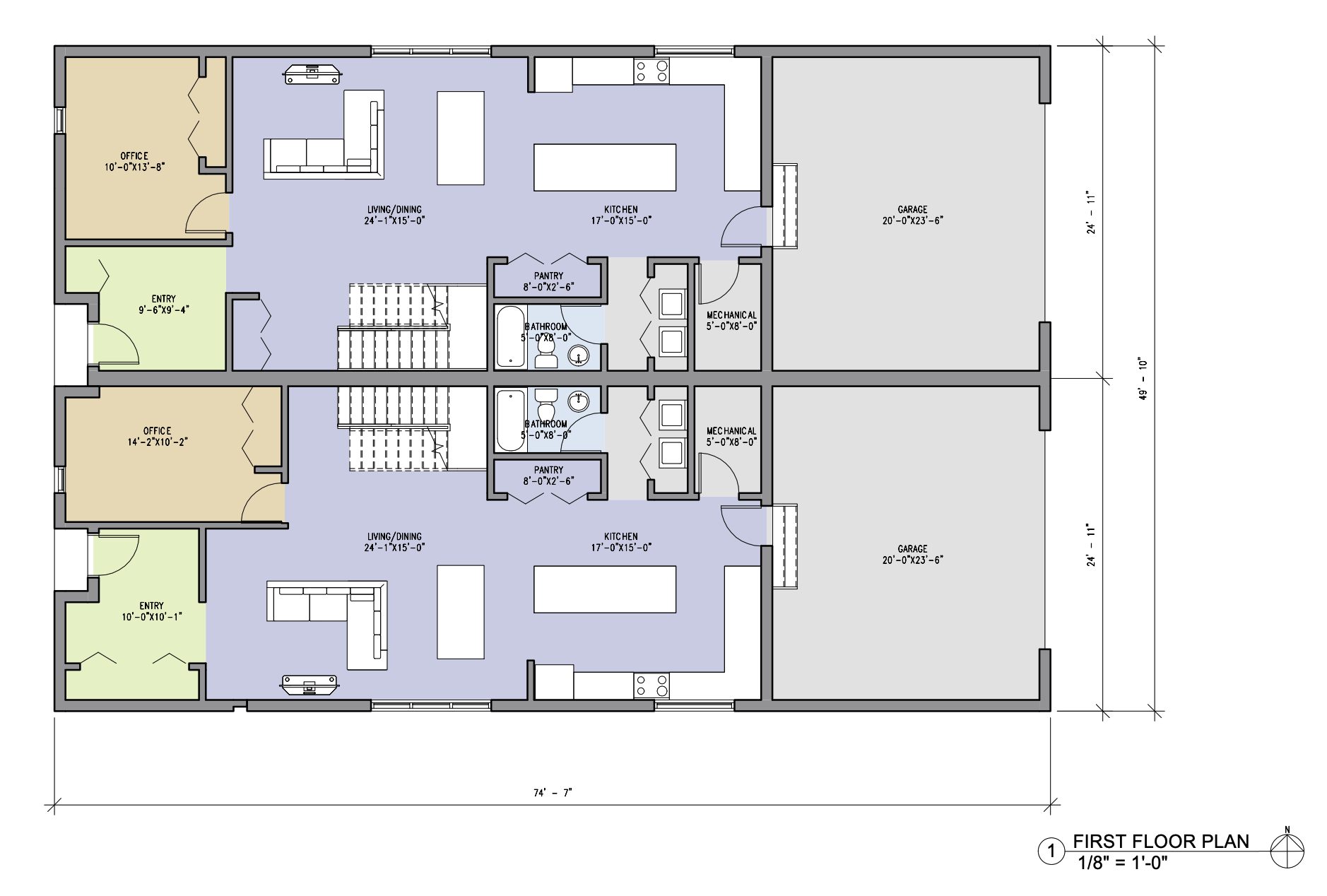
Park Villa Townhomes duplex first floor plan by KP&J Architects & Engineers
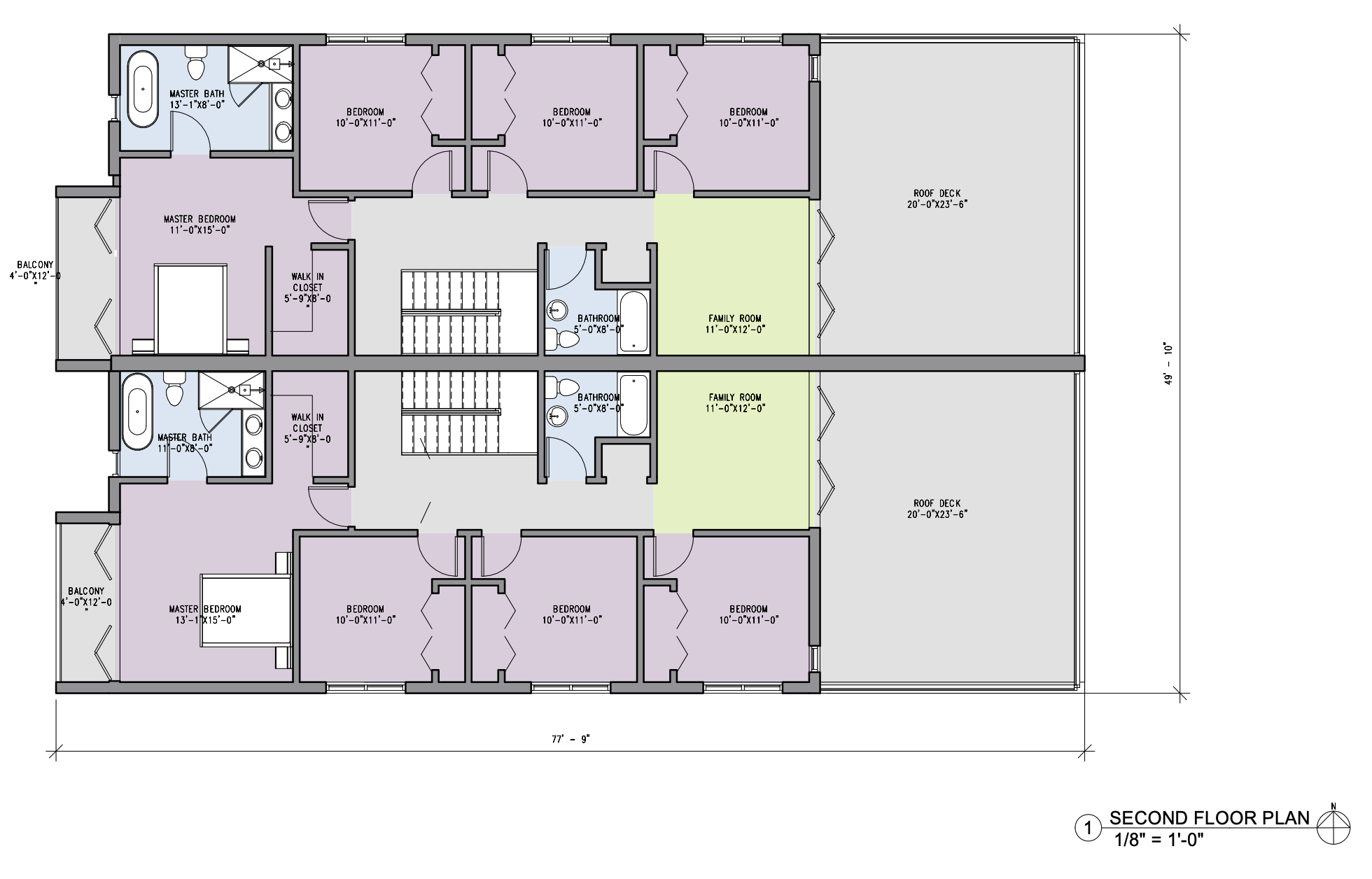
Park Villa Townhomes duplex second floor plan by KP&J Architects & Engineers
While an exact completion date has not been announced, the overall project is expected to be finished by next year.
Subscribe to YIMBY’s daily e-mail
Follow YIMBYgram for real-time photo updates
Like YIMBY on Facebook
Follow YIMBY’s Twitter for the latest in YIMBYnews

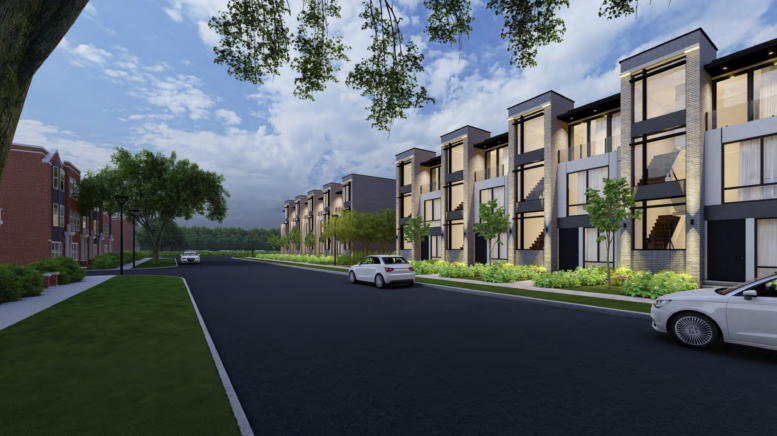
These are… surprisingly good? They actually have some depth to them which is nice.