The construction of The Saint Grand, a 21-story mixed-use building at 218 E Grand Avenue in Streeterville, is nearing the final completion of its facade. The project, a collaboration between Mavrek Development, GW Properties, Luxury Living, and Double Eagle Development, encompasses residential, office, and retail spaces.
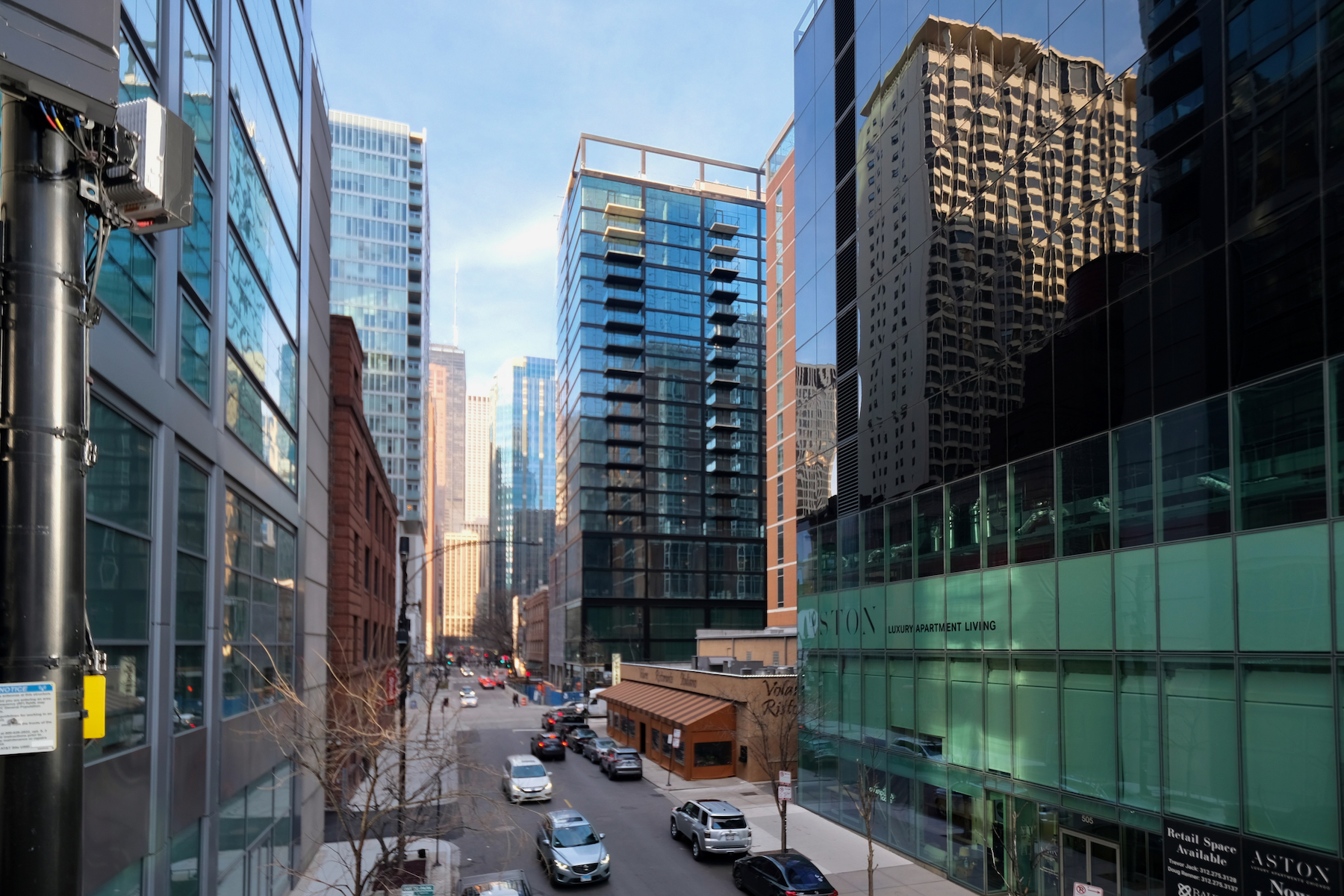
The Saint Grand. Photo by Jack Crawford
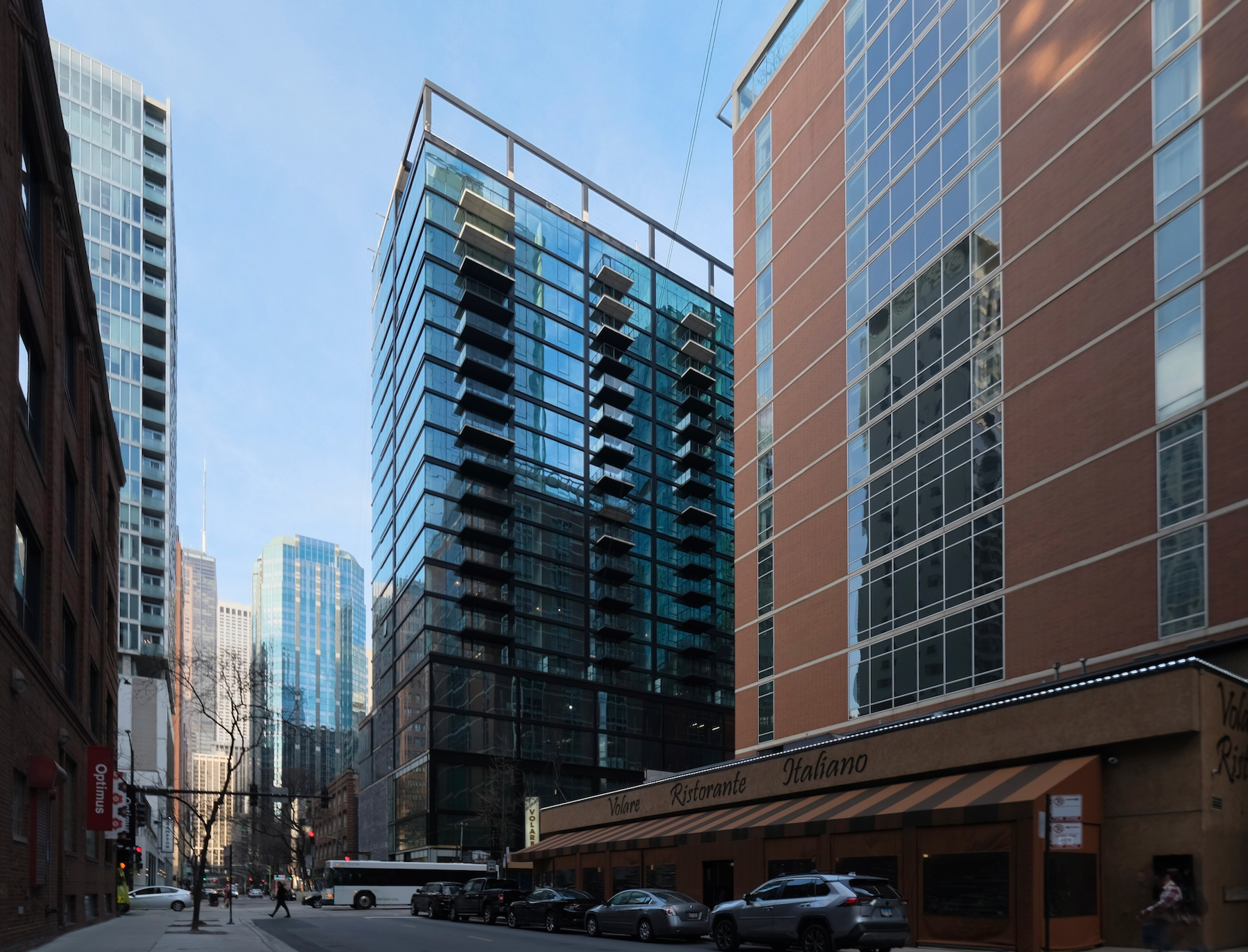
The Saint Grand. Photo by Jack Crawford
The building’s scope includes 248 residential apartments, 45,000 square feet of Class A office space located on the top two floors of the podium, and 7,500 square feet designated for retail. The office spaces, designed by Harken Interiors, have separate elevator access distinct from the residential sections.
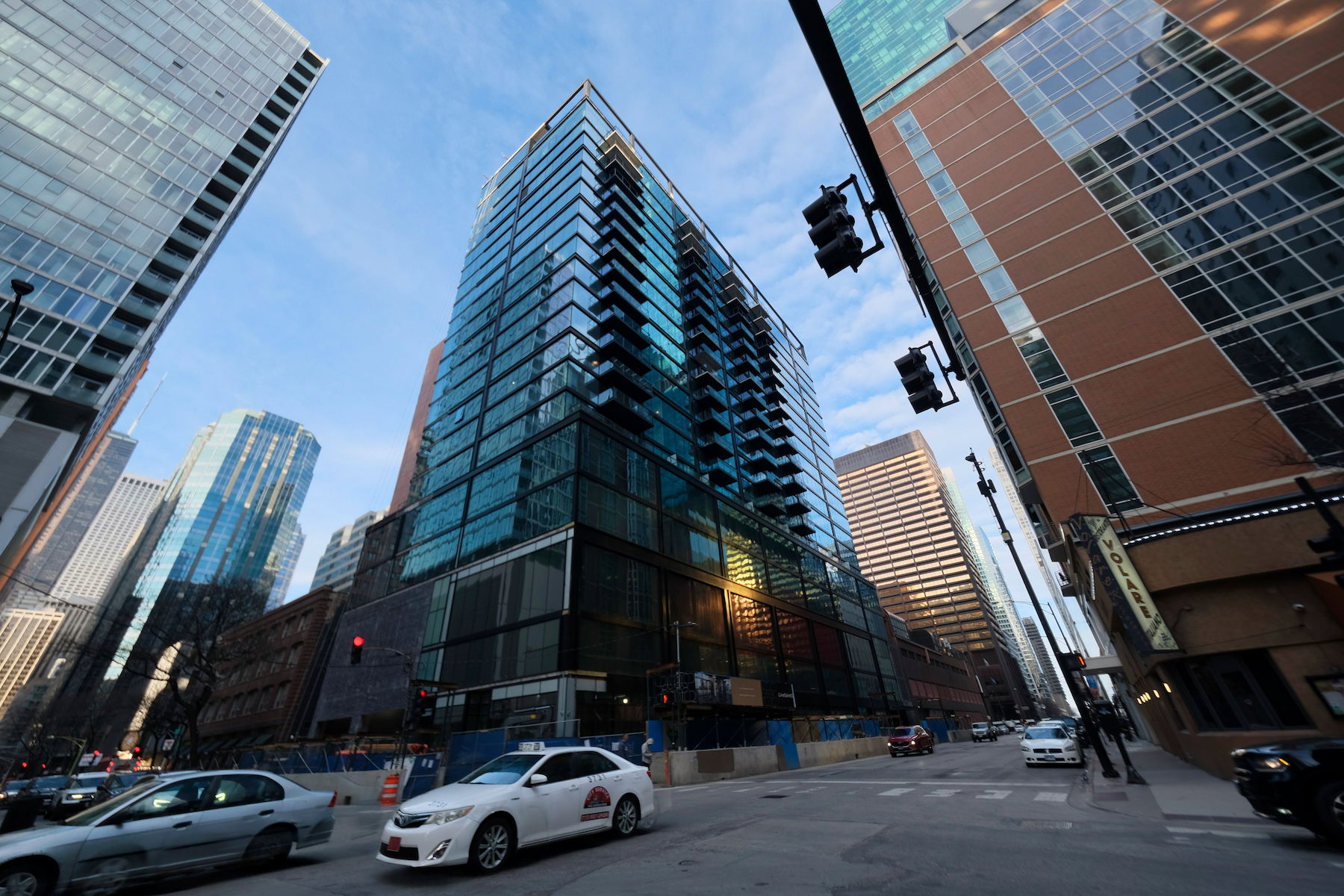
The Saint Grand. Photo by Jack Crawford
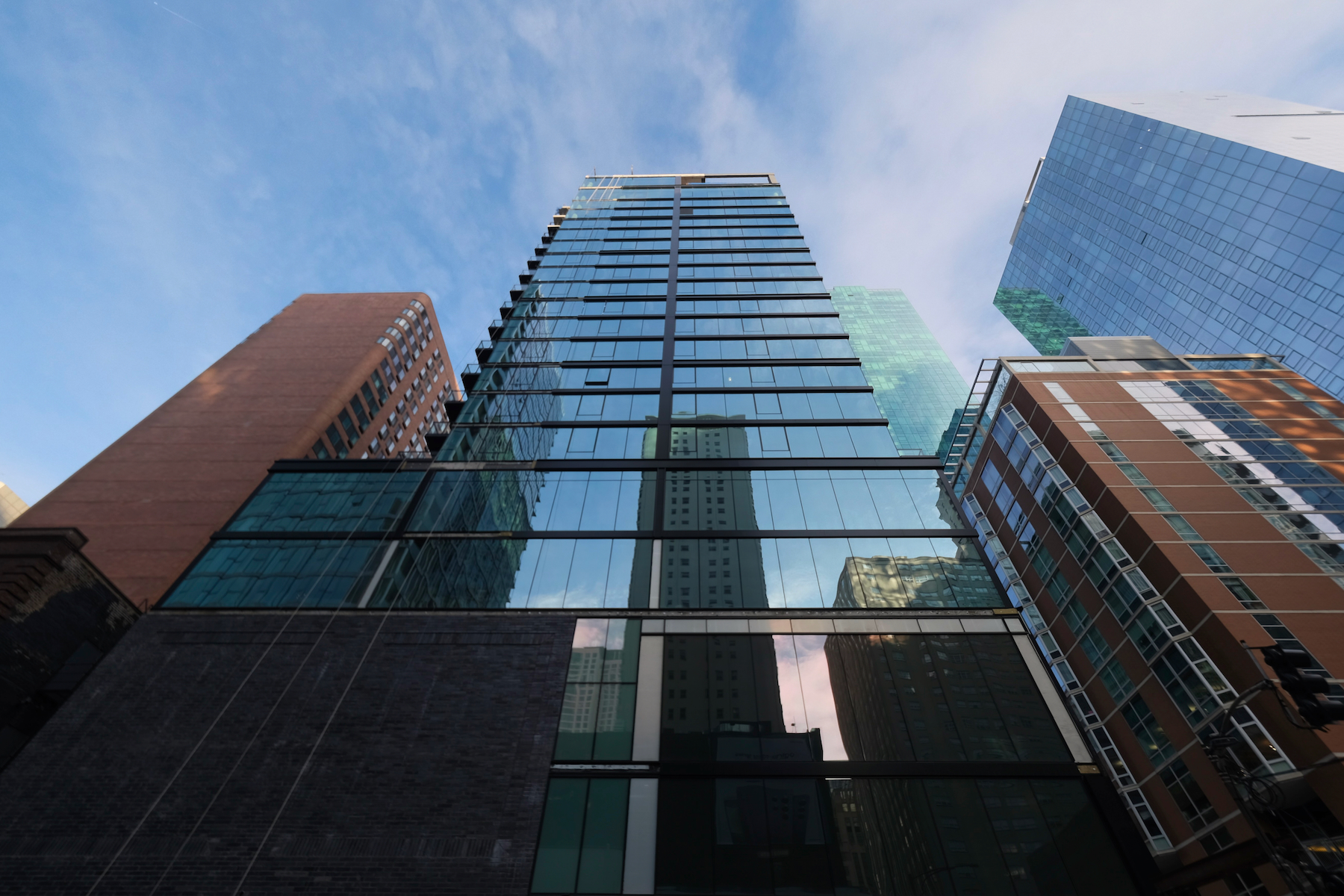
The Saint Grand. Photo by Jack Crawford
Floor plan layouts will offer studios, and one- and two-bedroom units, with some one- and two-bedroom apartments featuring an additional den. The residents will have access to amenities like a fitness center, a co-working space, and a rooftop lounge with a pool.
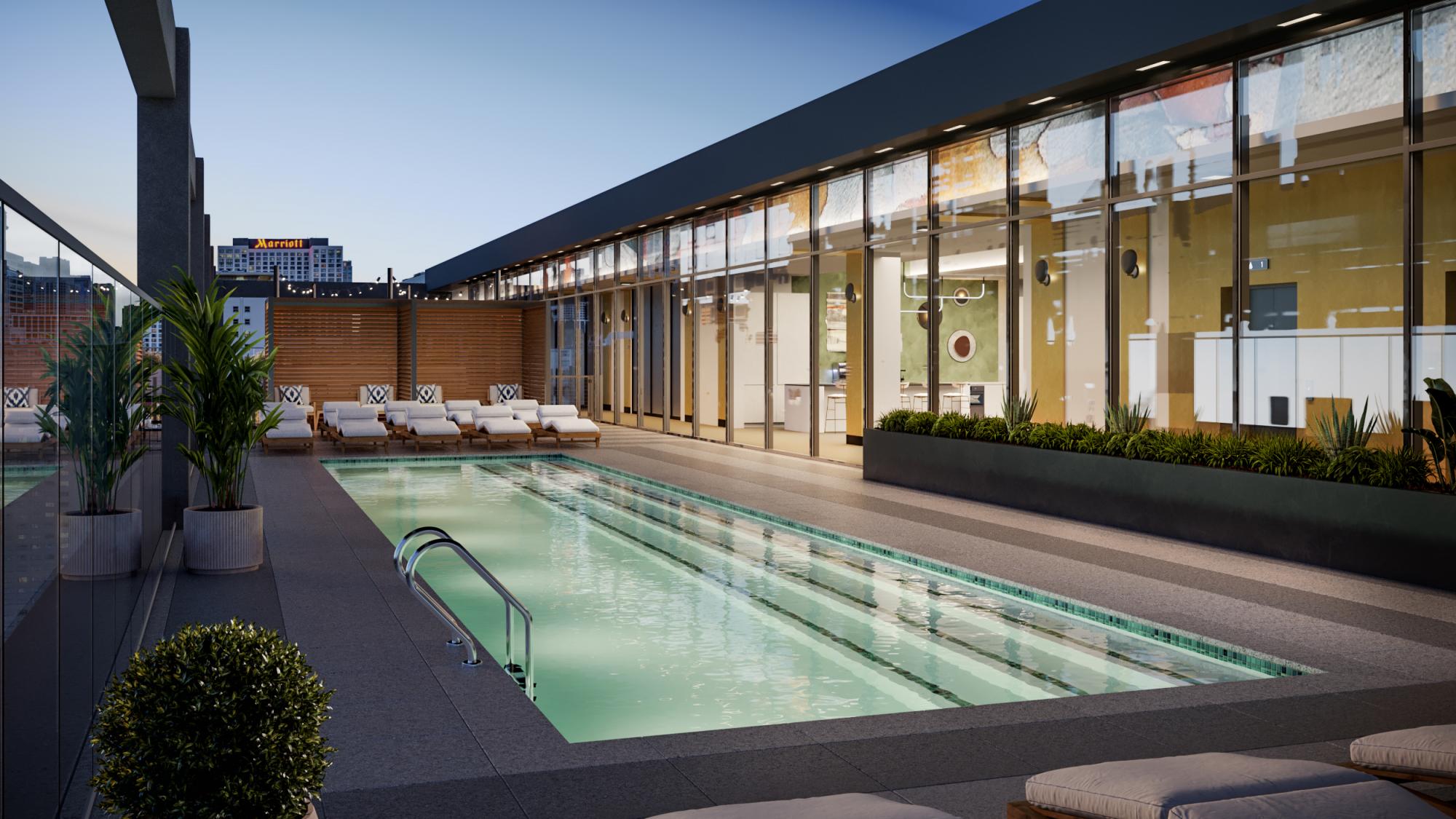
The Saint Grand. Rendering provided by Luxury Living
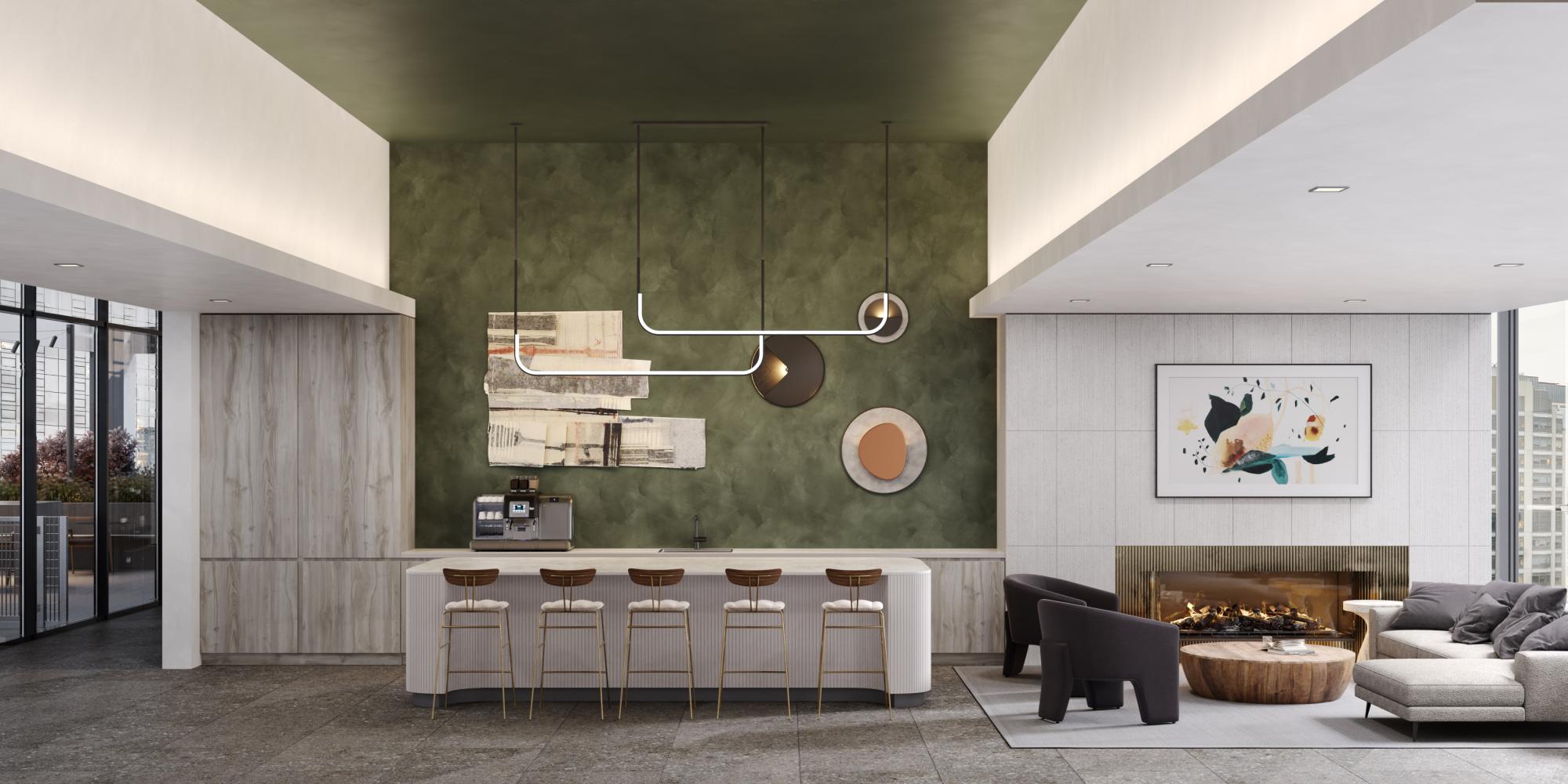
The Saint Grand. Rendering provided by Luxury Living
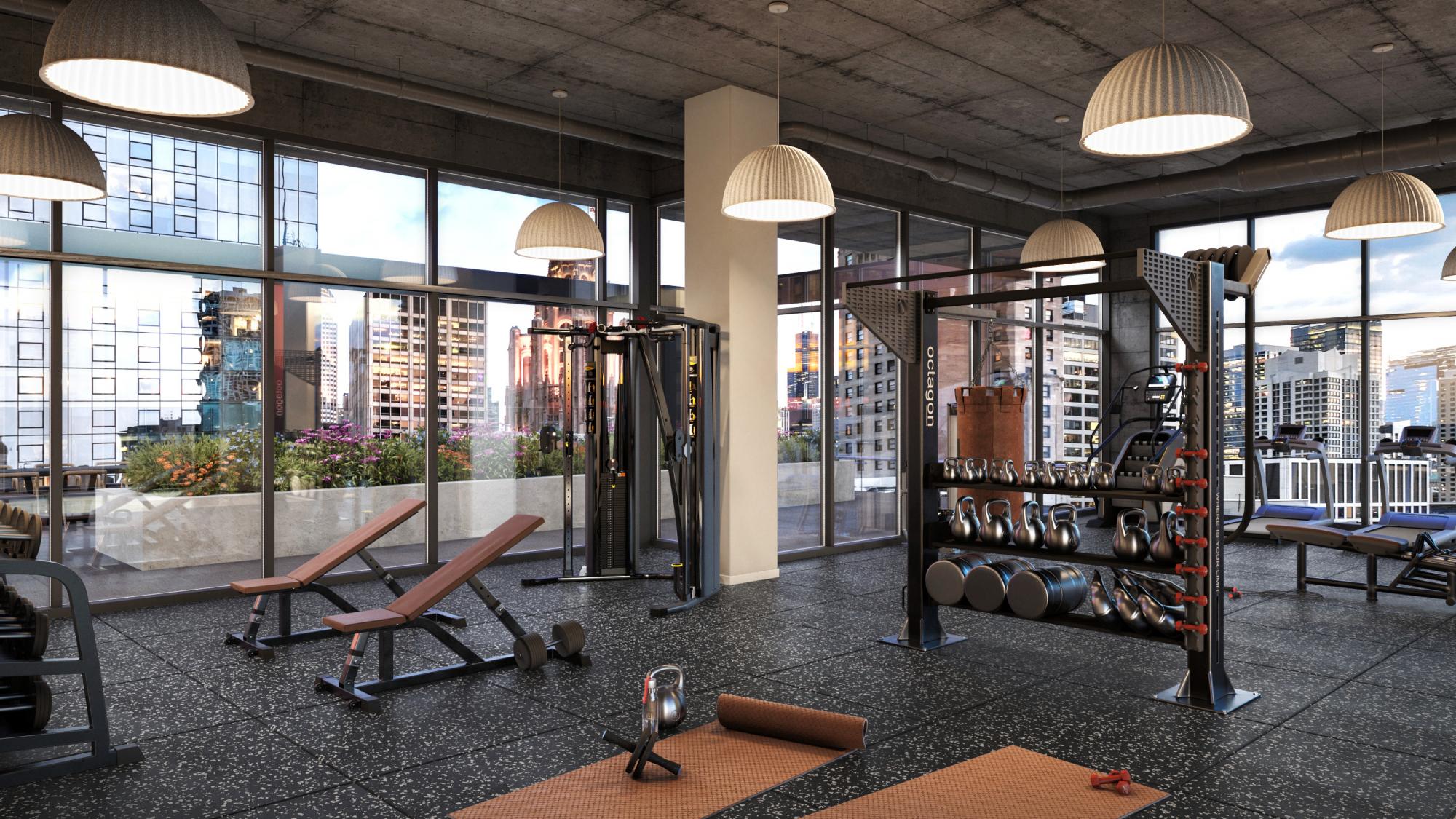
The Saint Grand. Rendering provided by Luxury Living
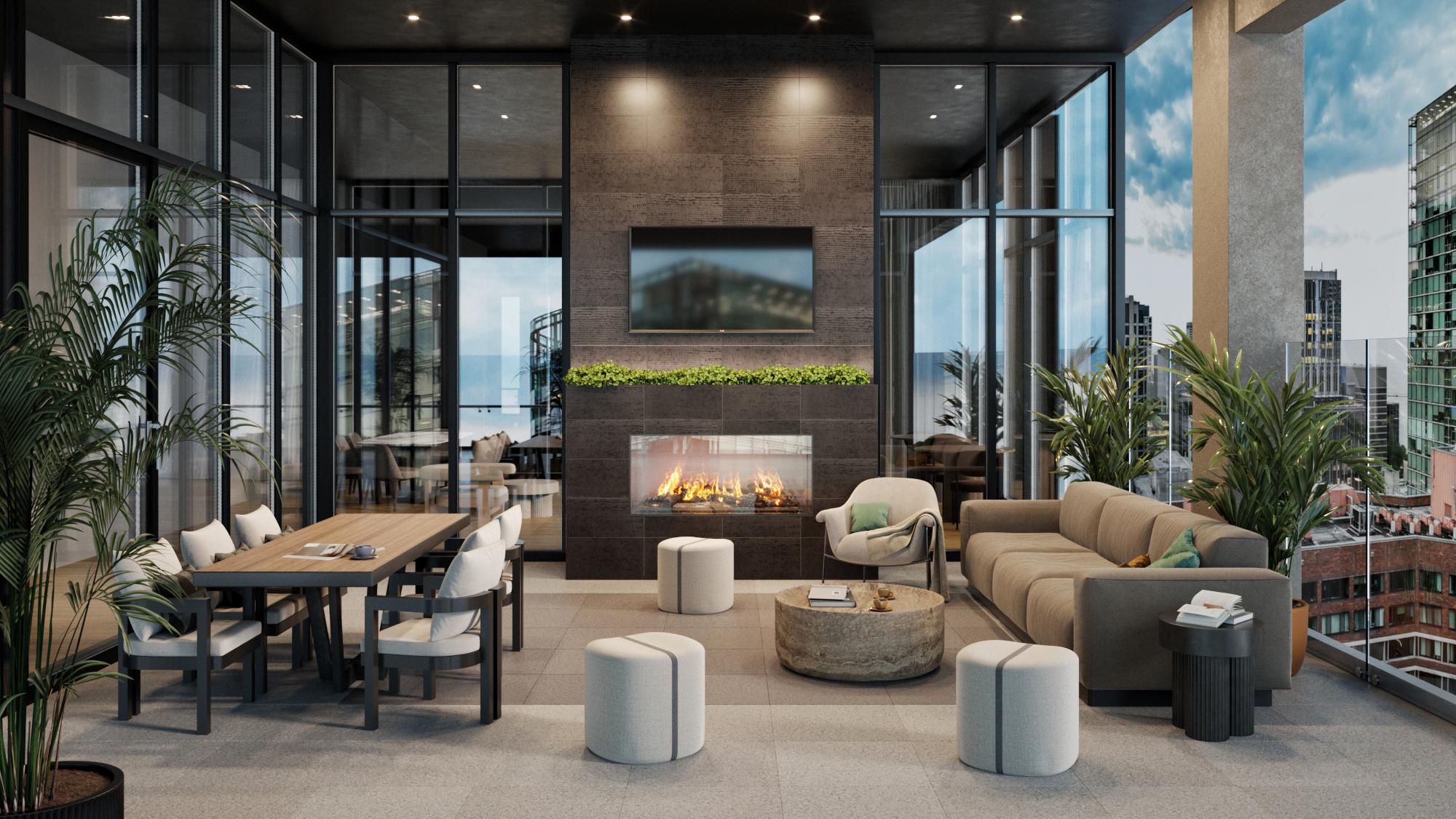
The Saint Grand. Rendering provided by Luxury Living
The 238-foot design by NORR features a dark metal and glass curtain wall exterior, with distinct protruding glass balcony columns.
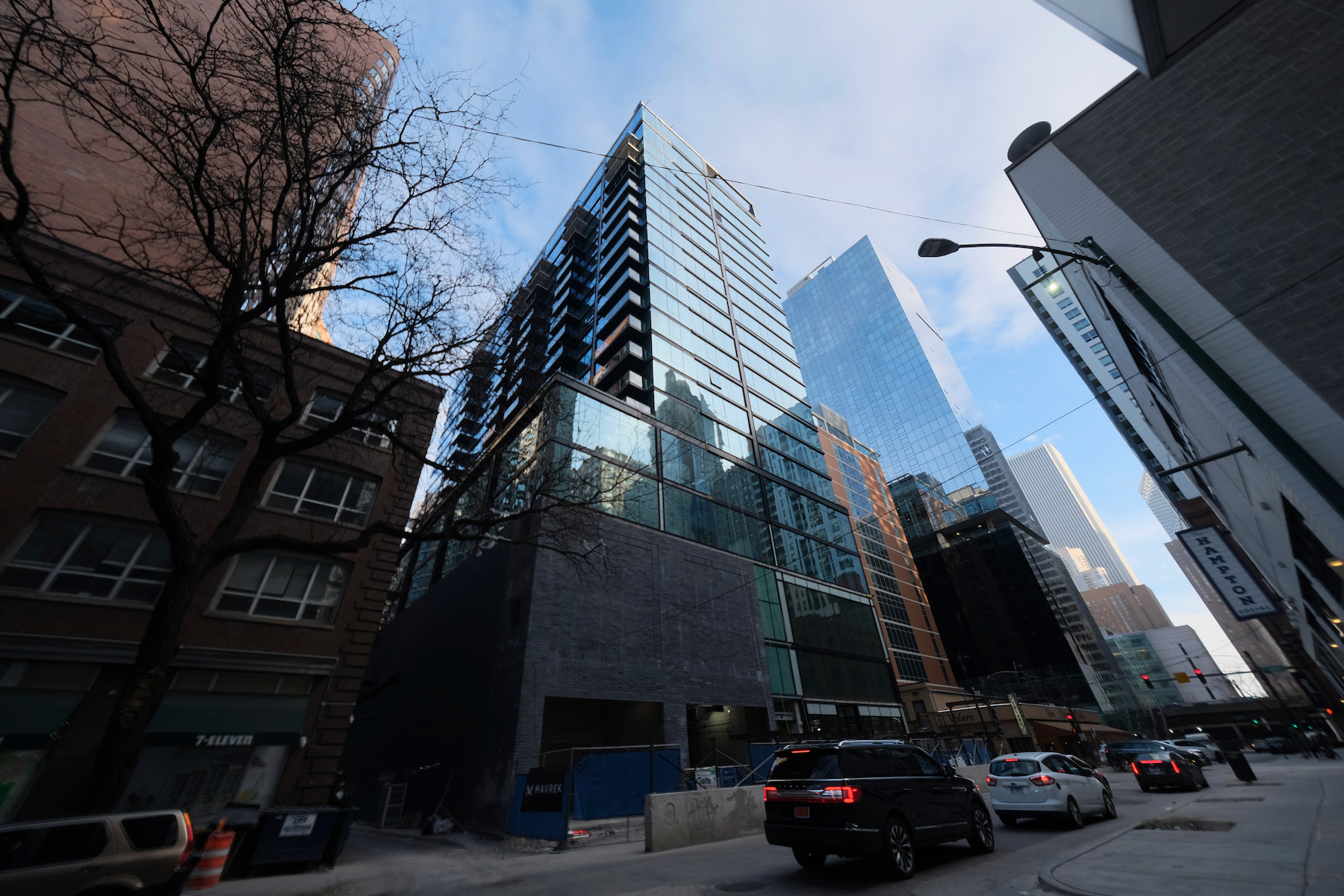
The Saint Grand. Photo by Jack Crawford
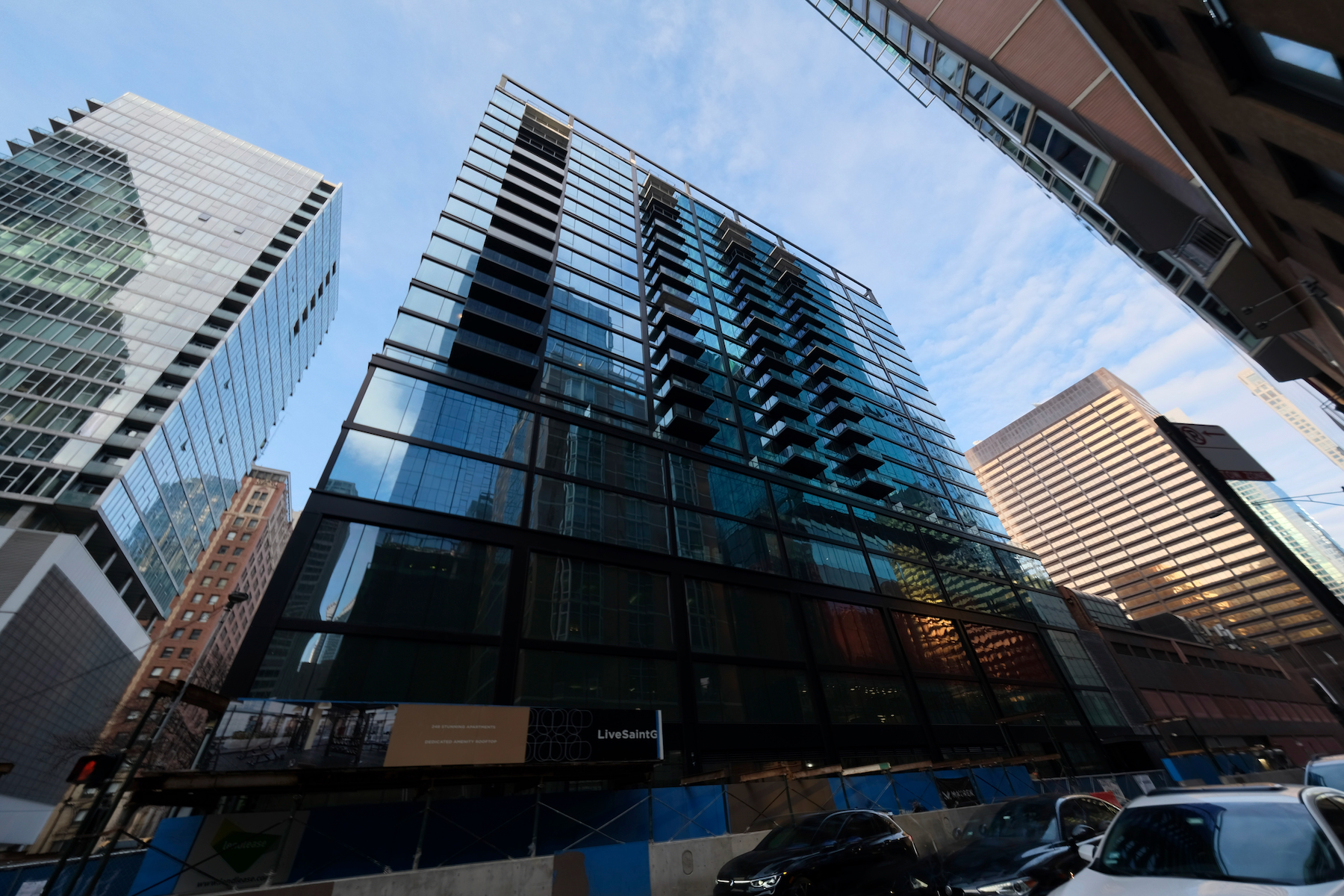
The Saint Grand. Photo by Jack Crawford
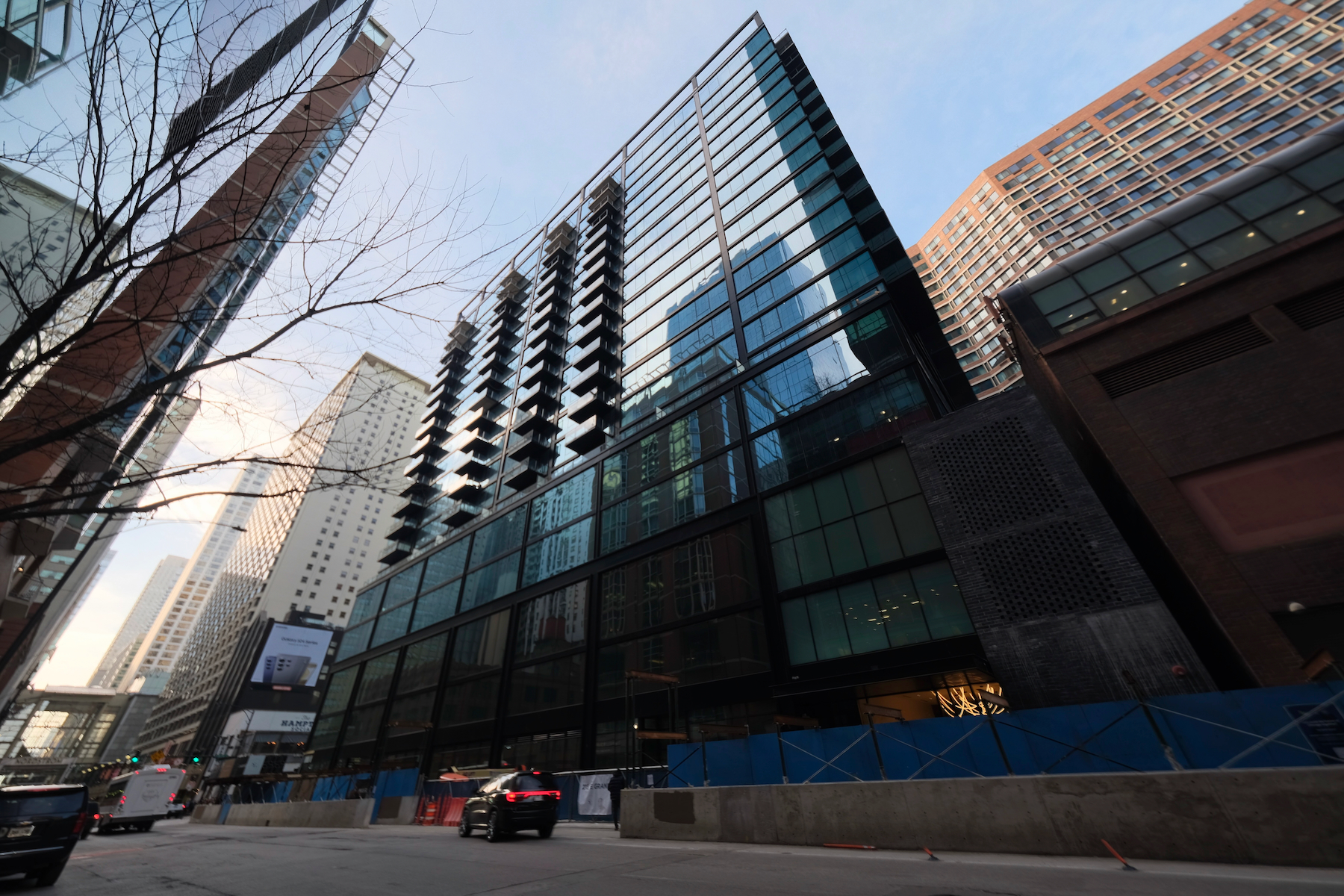
The Saint Grand. Photo by Jack Crawford
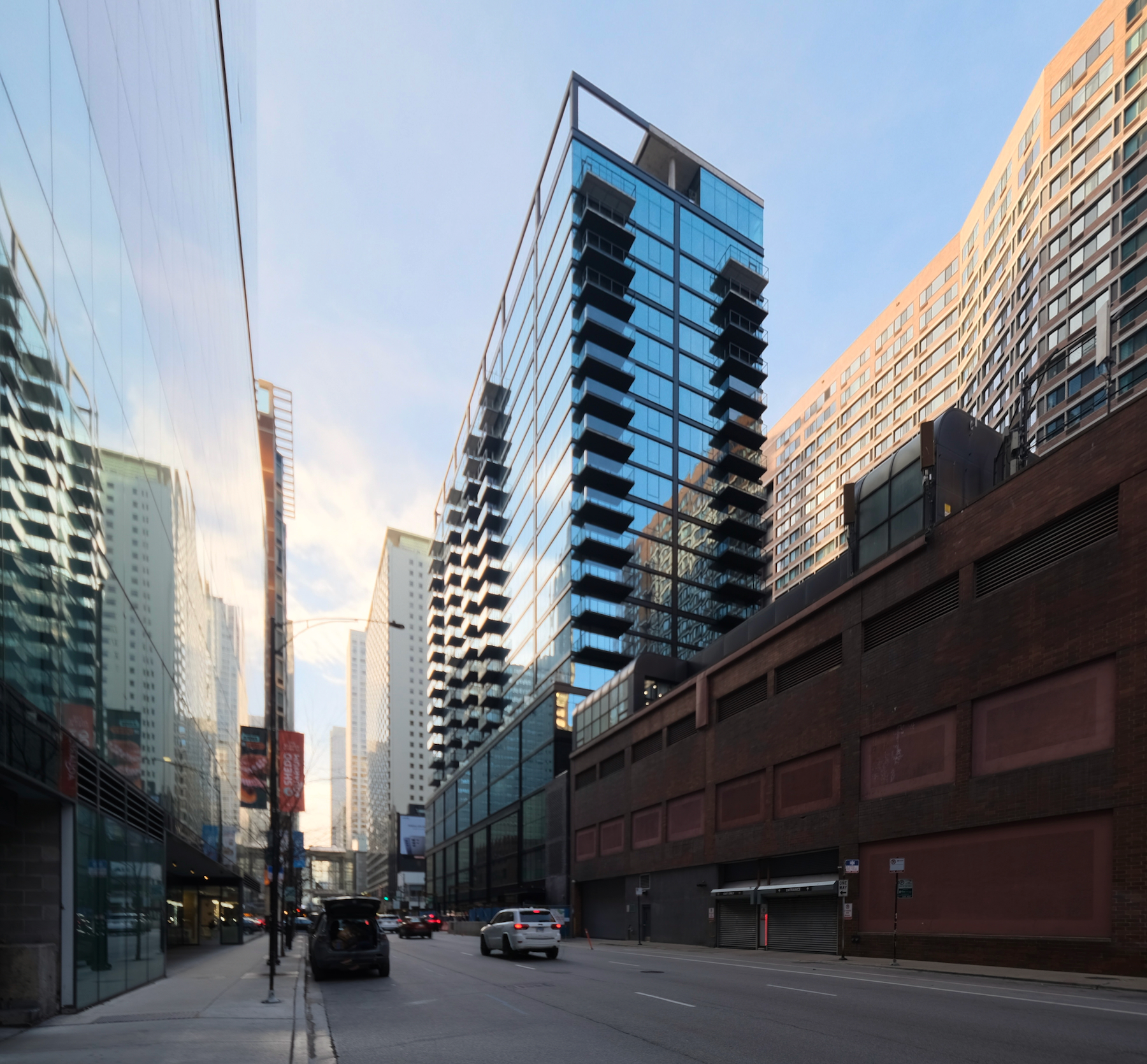
The Saint Grand. Photo by Jack Crawford
For transportation, The Saint Grand includes parking for 106 vehicles and 102 bicycles. It is located within a three-minute walk from multiple CTA bus routes (2, 3, 26, 66, 120, 121, 143, 136, 147) and a six-minute walk to the Grand station for the Red Line.
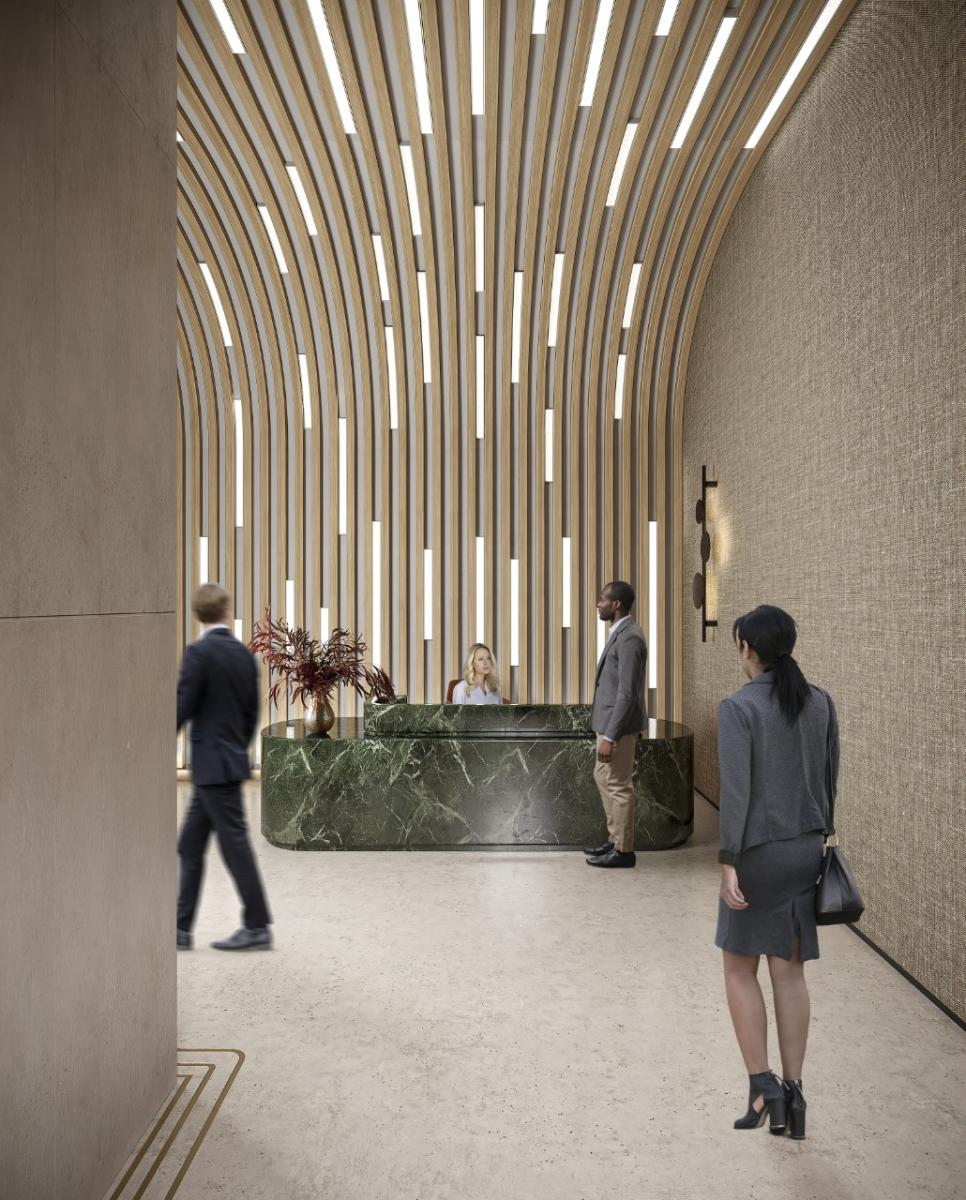
The Saint Grand. Rendering by Harken Interiors
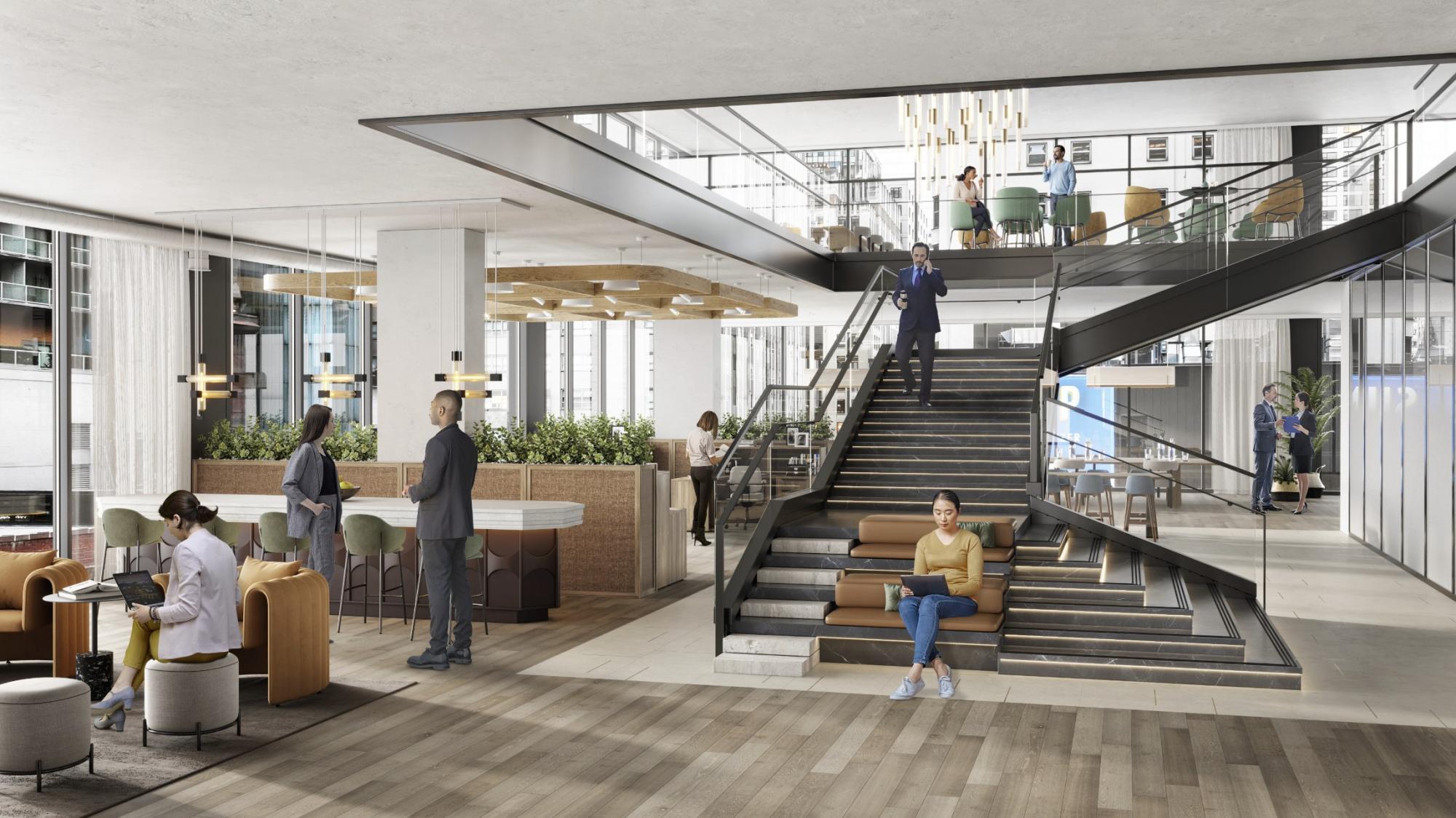
The Saint Grand. Rendering by Harken Interiors
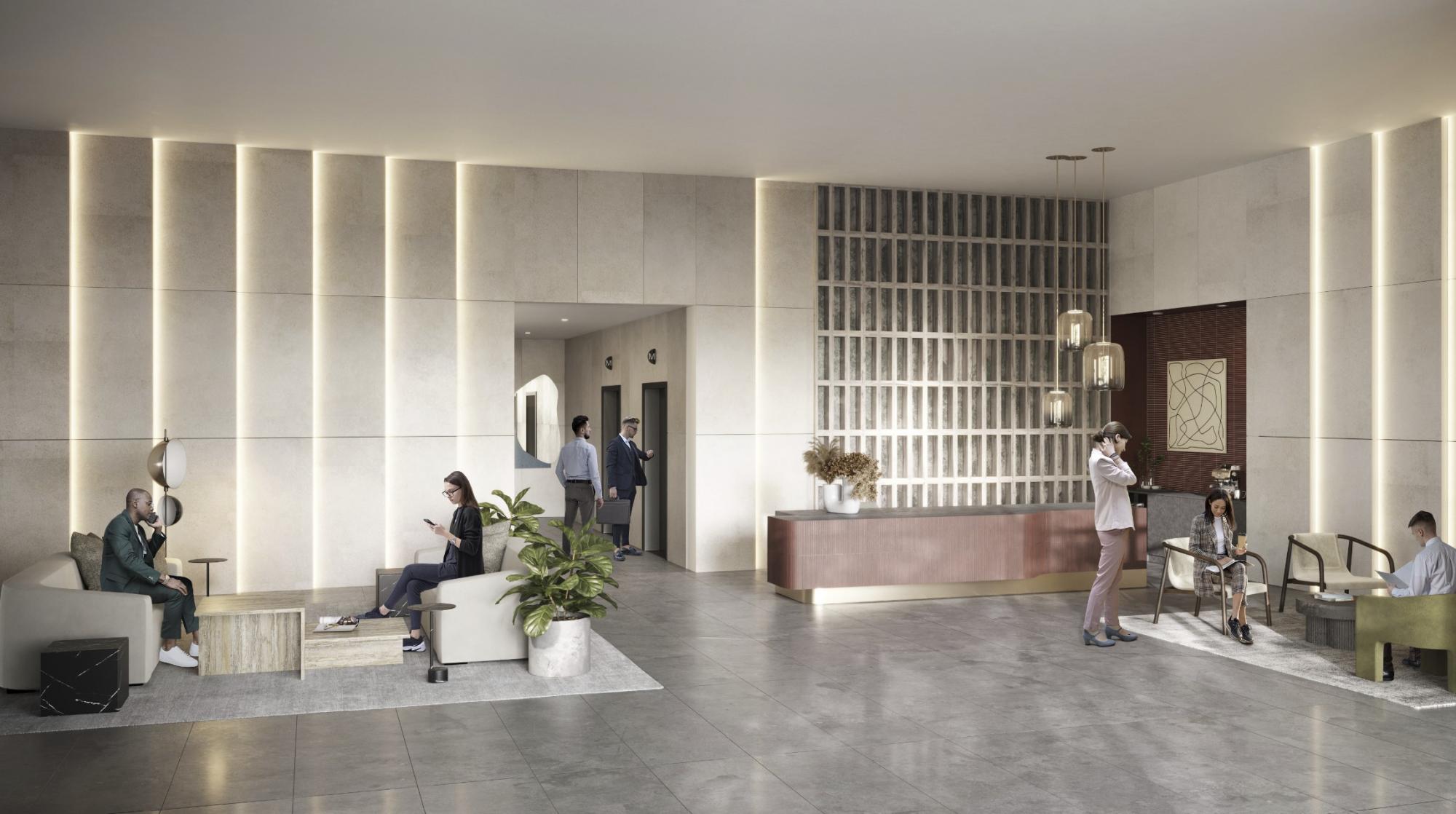
The Saint Grand. Rendering by Harken Interiors
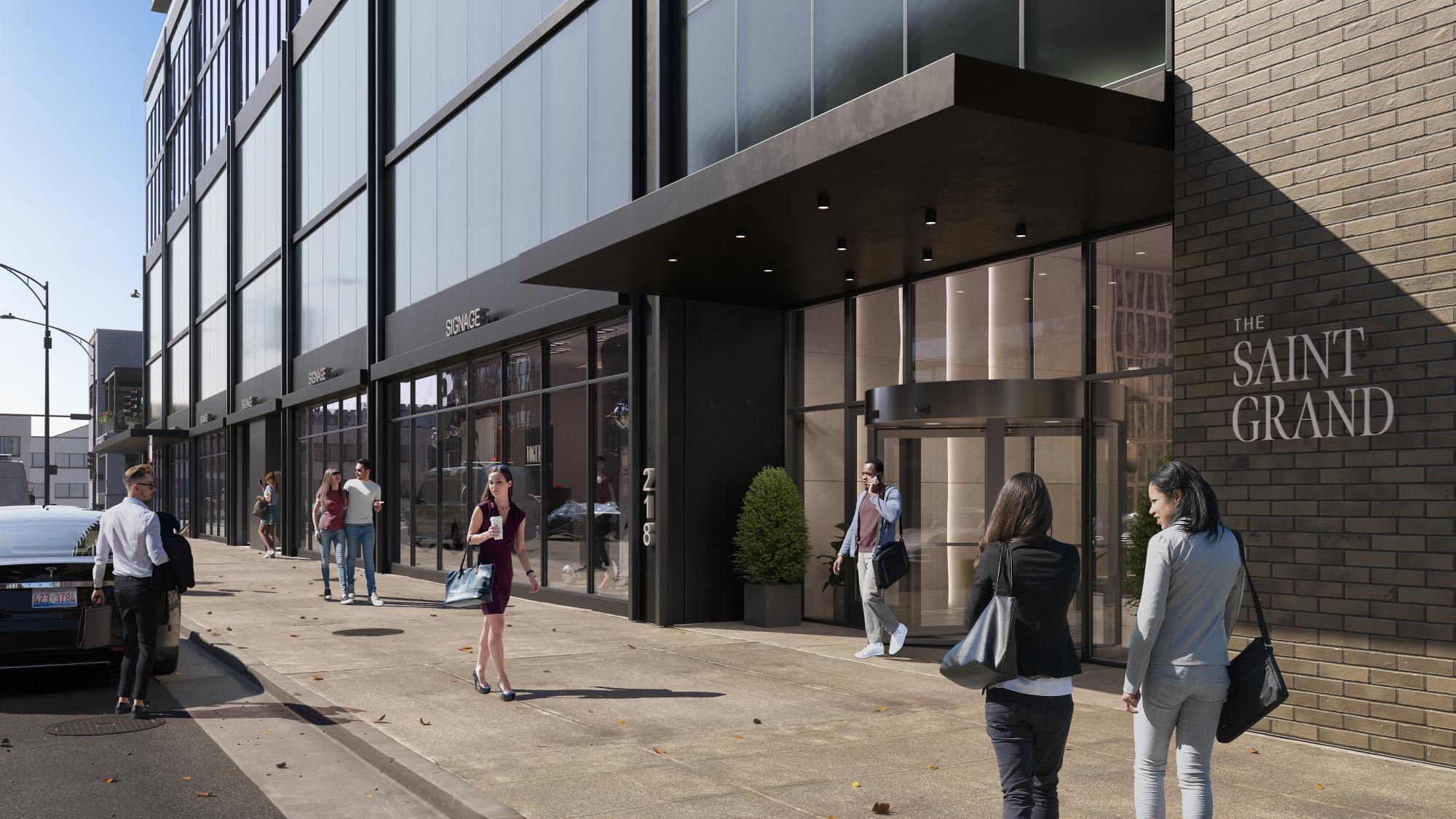
The Saint Grand. Rendering provided by Luxury Living
Lendlease is the general contractor, while Goebel Forming is handling the concrete work. The building is anticipated to be completed and ready for occupancy by this spring.
Subscribe to YIMBY’s daily e-mail
Follow YIMBYgram for real-time photo updates
Like YIMBY on Facebook
Follow YIMBY’s Twitter for the latest in YIMBYnews

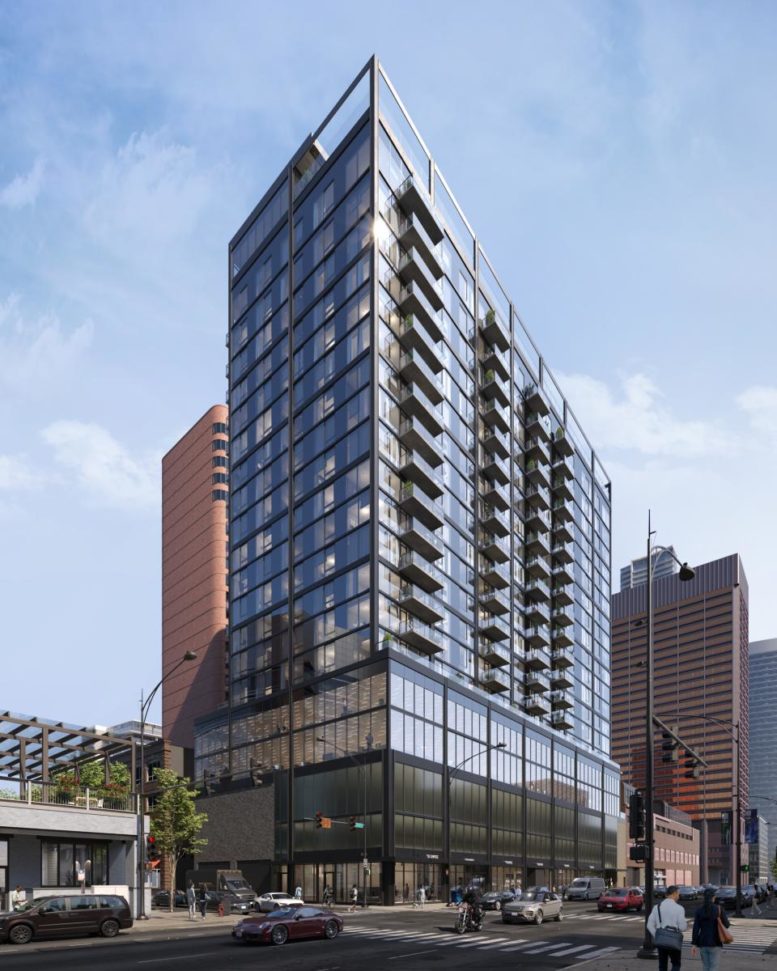
Has to be the worst looking podium ever
Or best
This one looks awesome in person. Scaffolding has been coming down gradually, revealing a beautiful new building.