The construction of the six-story mixed-use building at 613 N Ogden Avenue in the West Town area is progressing, with exterior work wrapping up and balcony installation underway. Urban Edge Group is overseeing both the development and construction of this project, known as ‘Ogden Haus’. Located adjacent to a similar six-story structure to the north, the building will accommodate nine condominium units above ground-level retail space and feature an 11-space garage equipped with an elevator for residence access.
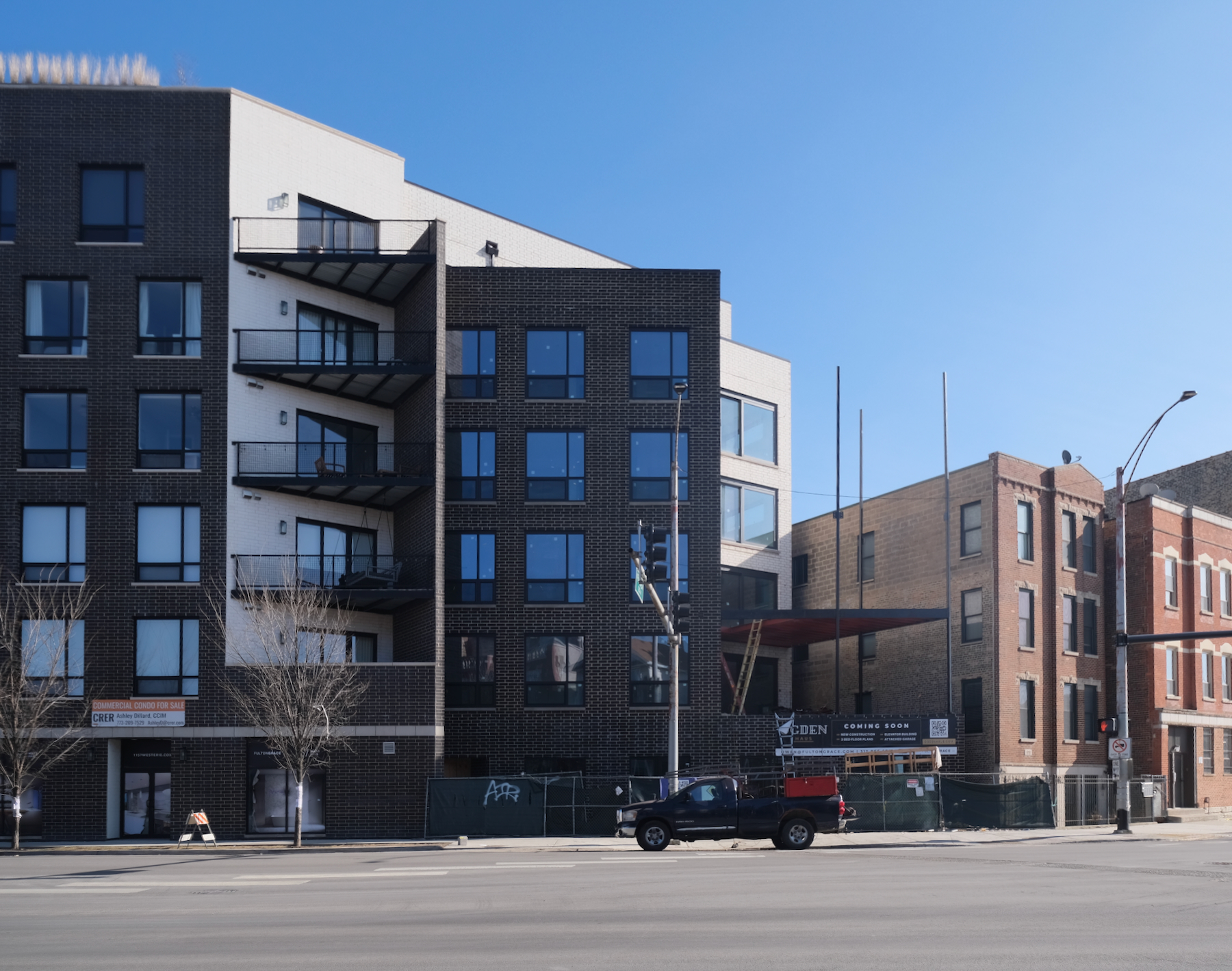
Ogden Haus. Photo by Jack Crawford
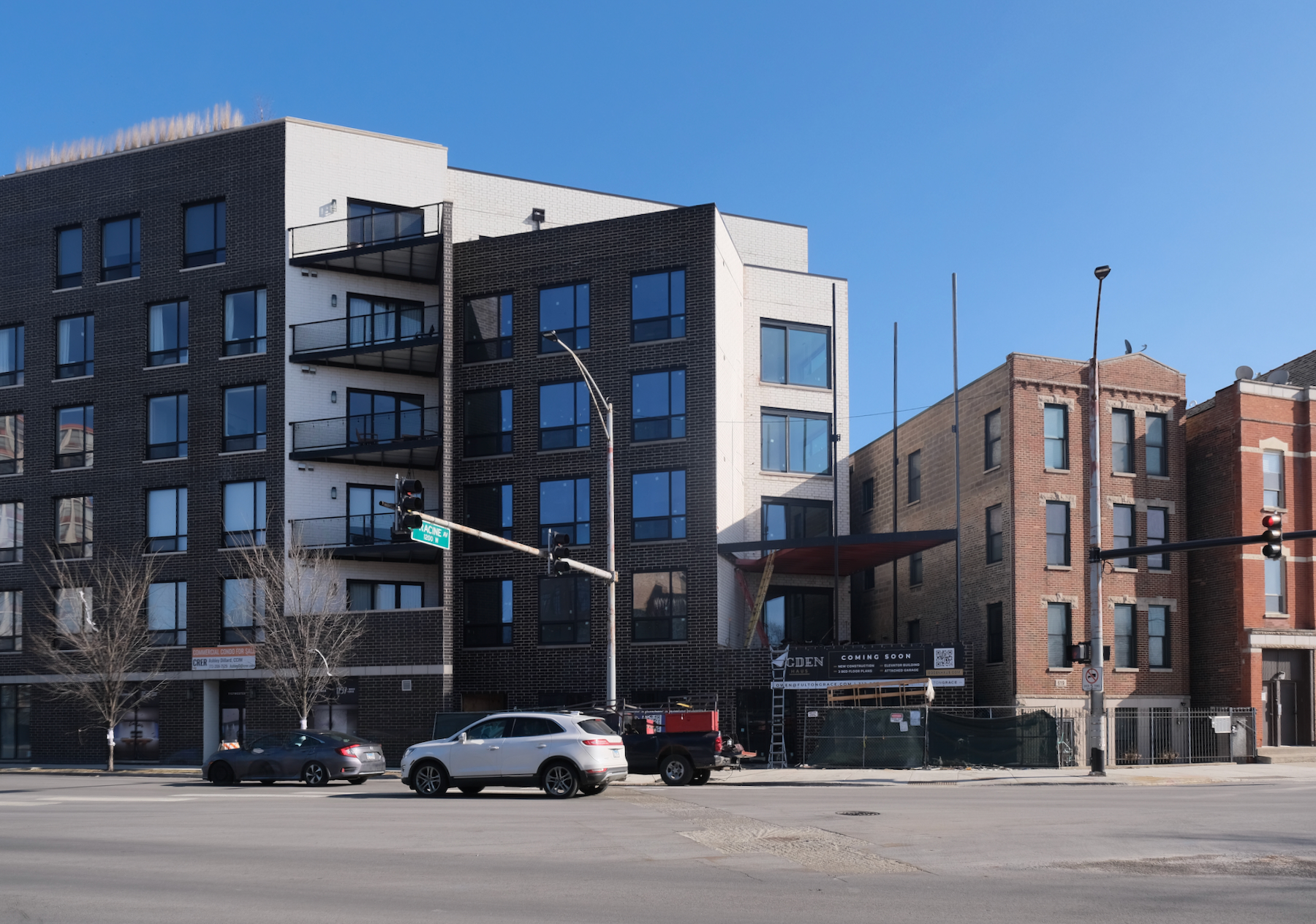
Ogden Haus. Photo by Jack Crawford
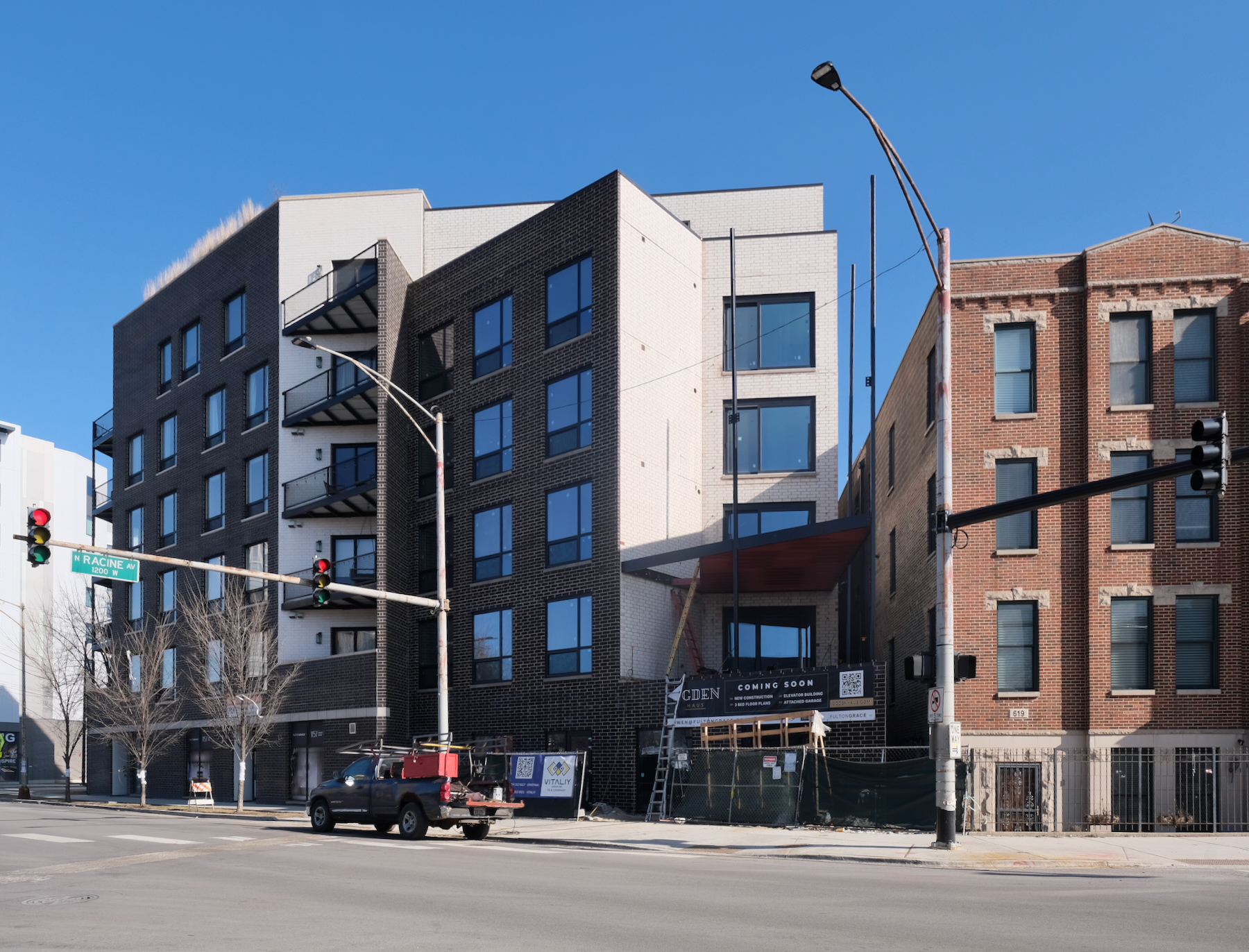
Ogden Haus. Photo by Jack Crawford
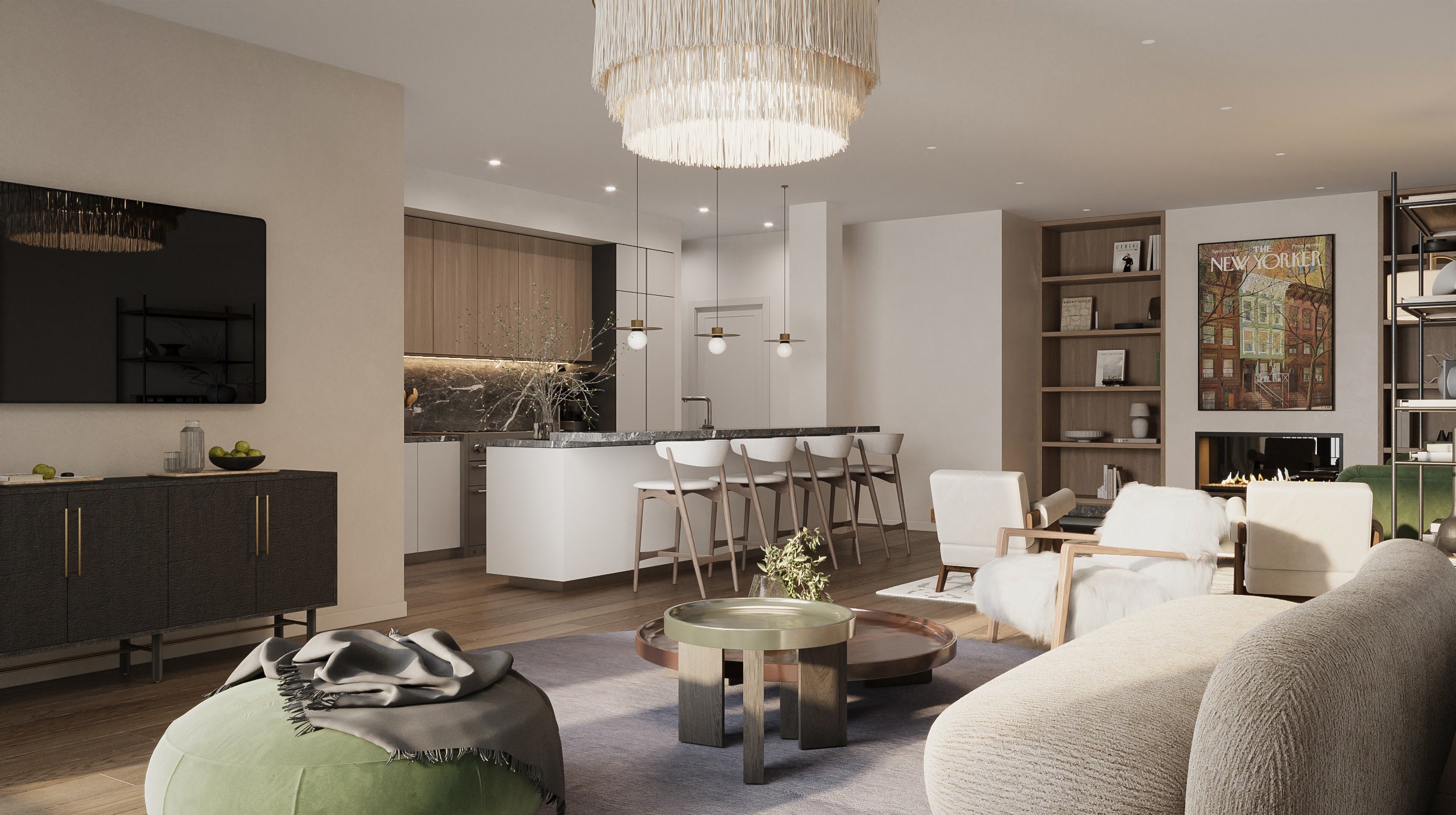
Ogden Haus unit interior. Rendering via Urban Edge Group
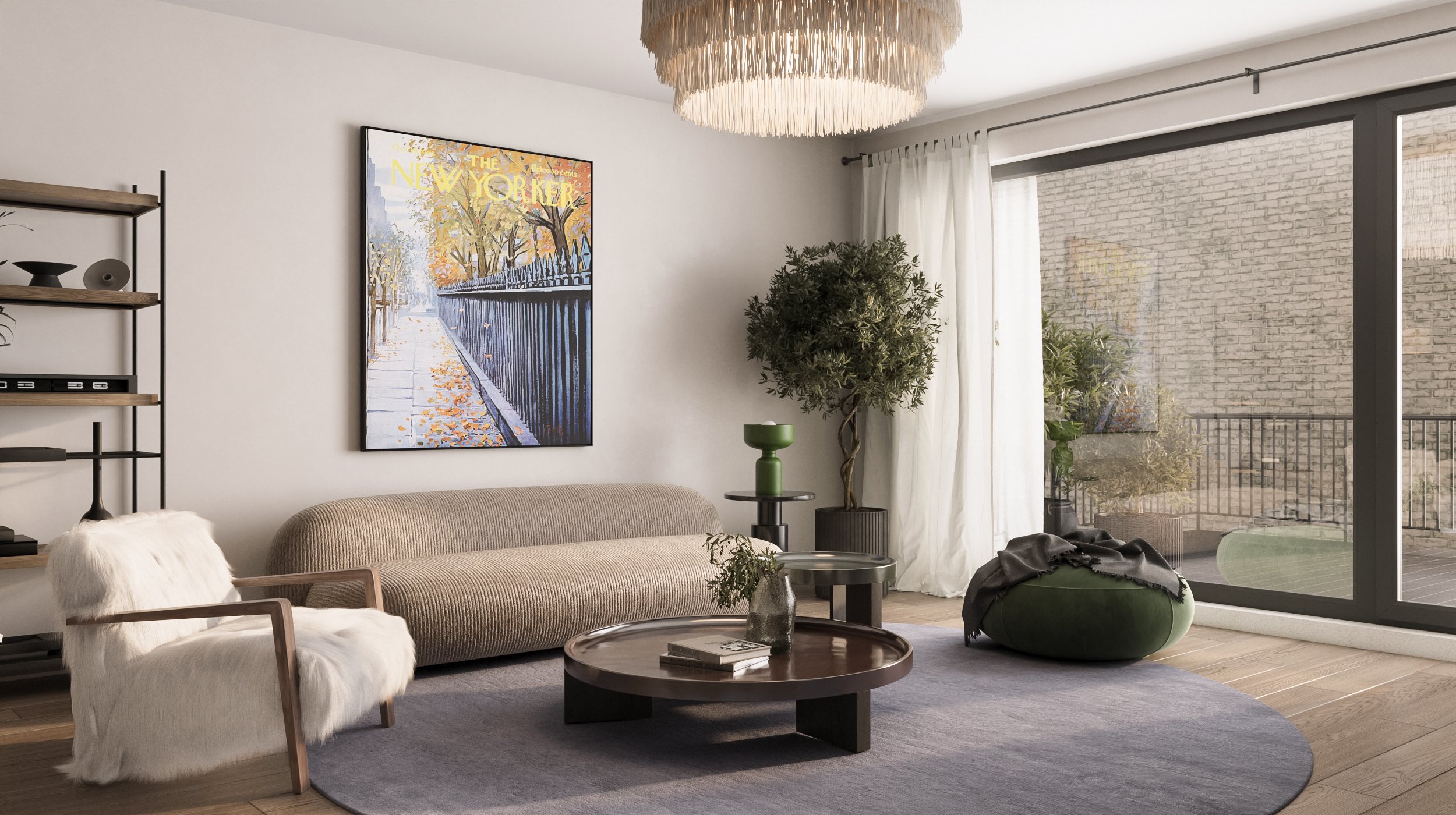
Ogden Haus unit interior. Rendering via Urban Edge Group
The residential options at this location consist of eight units, each with three bedrooms and two-and-a-half bathrooms, and one penthouse featuring four bedrooms and three-and-a-half bathrooms. Prices start at $924,000 and go up to $2,250,000 for the penthouse. The interiors will provide White Oak hardwood floors, bathroom floors tiled in porcelain, quartz-topped vanities, and designer porcelain tiles. The kitchens will be outfitted with Scavolini cabinetry and high-end appliances from brands such as Thermador and Jenn-Air. Additionally, each unit will be equipped with audio wiring for surround sound, high-efficiency mechanical systems, and smart home technology, including smoke and CO detectors.
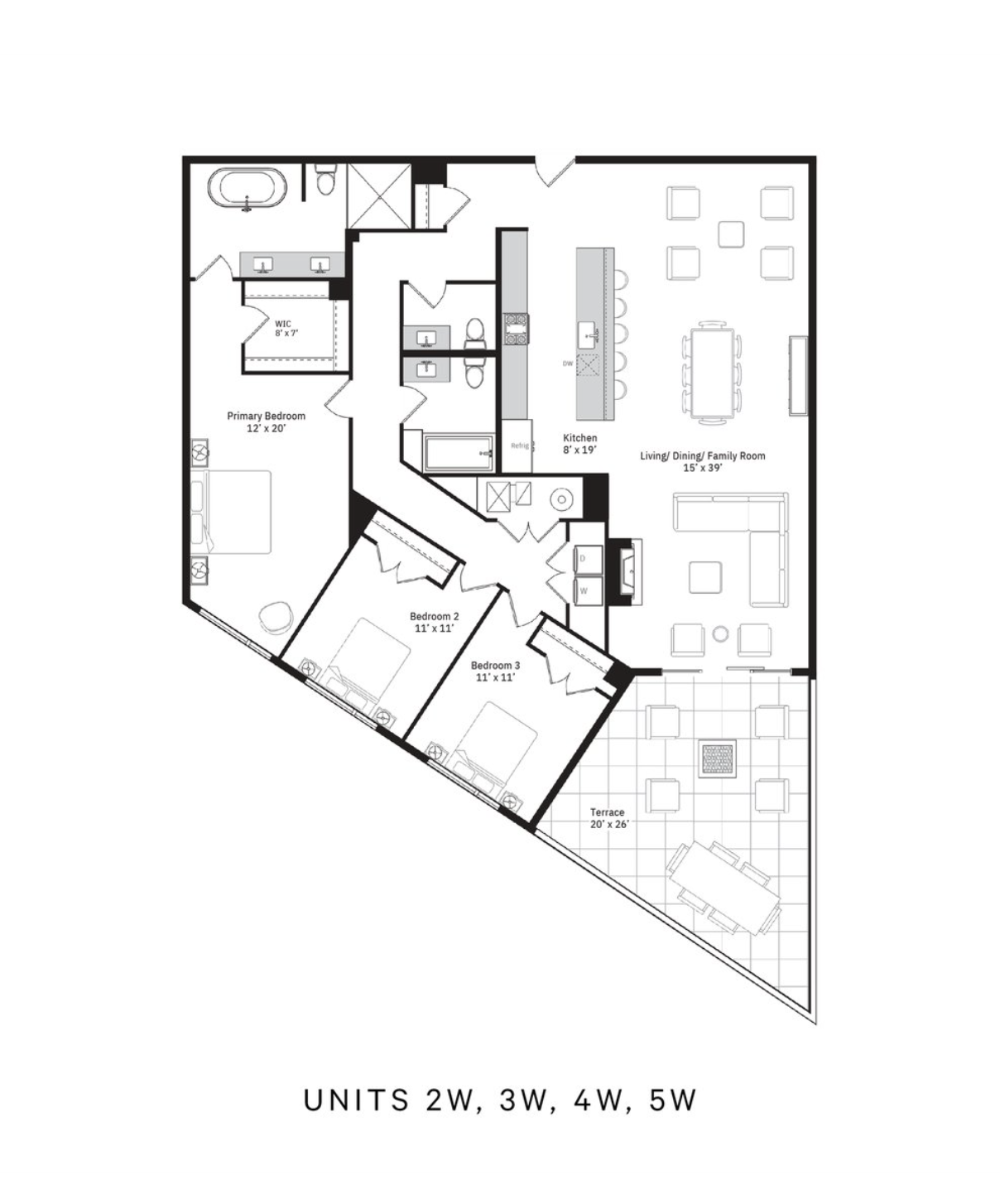
Floor plan for units 2W, 3W, 4W, and 5W via Urban Edge Group
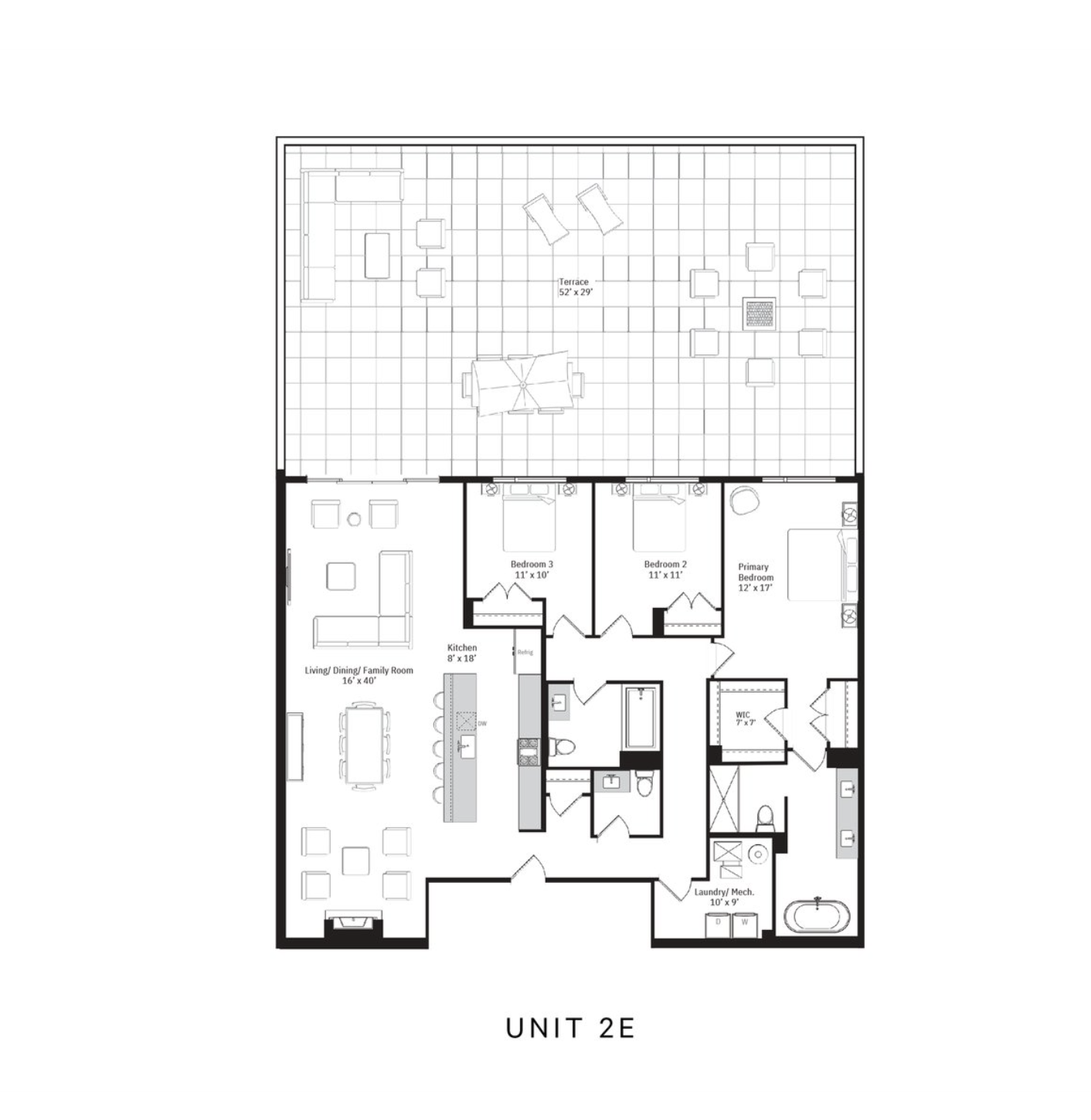
Floor plan for unit 2E via Urban Edge Group
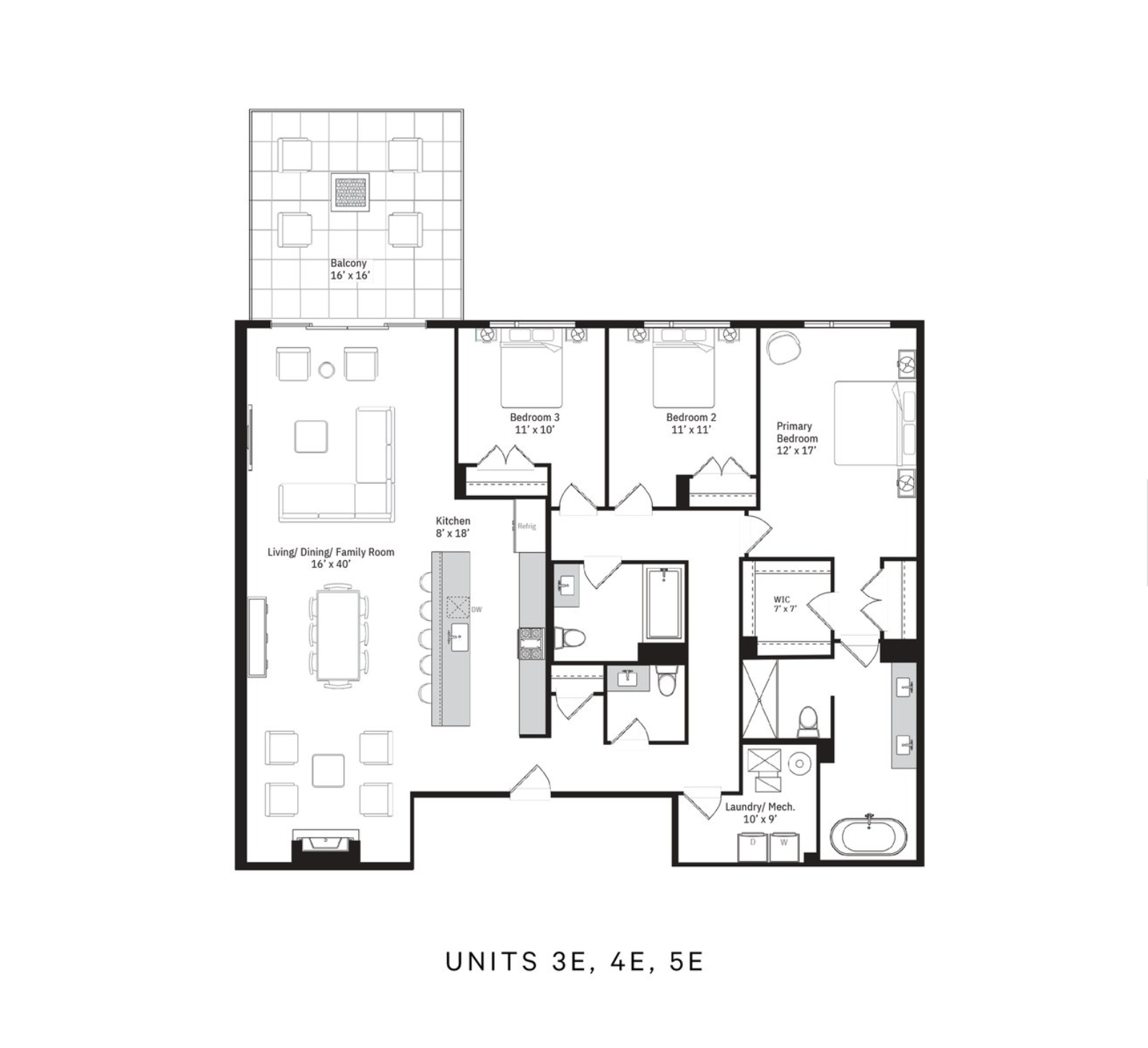
Floor plan for units 3E, 4E, and 5E via Urban Edge Group
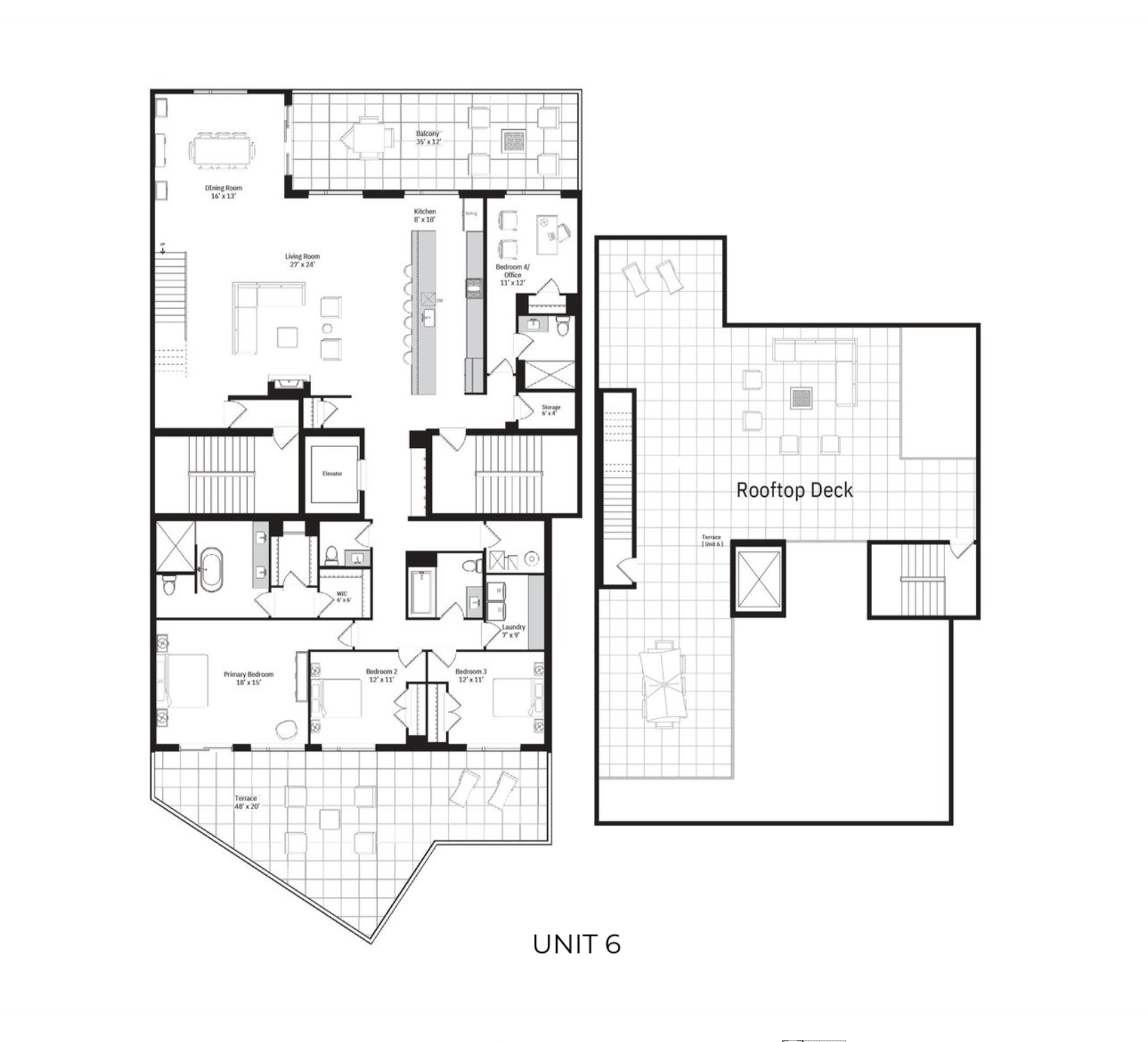
Penthouse floor plan via Urban Edge Group
The majority of the units will each have one attached private balcony. The penthouse unit features three deck areas and a private rooftop deck. Additionally, residents of the second-floor unit on the east side will have access to a large garage roof deck.
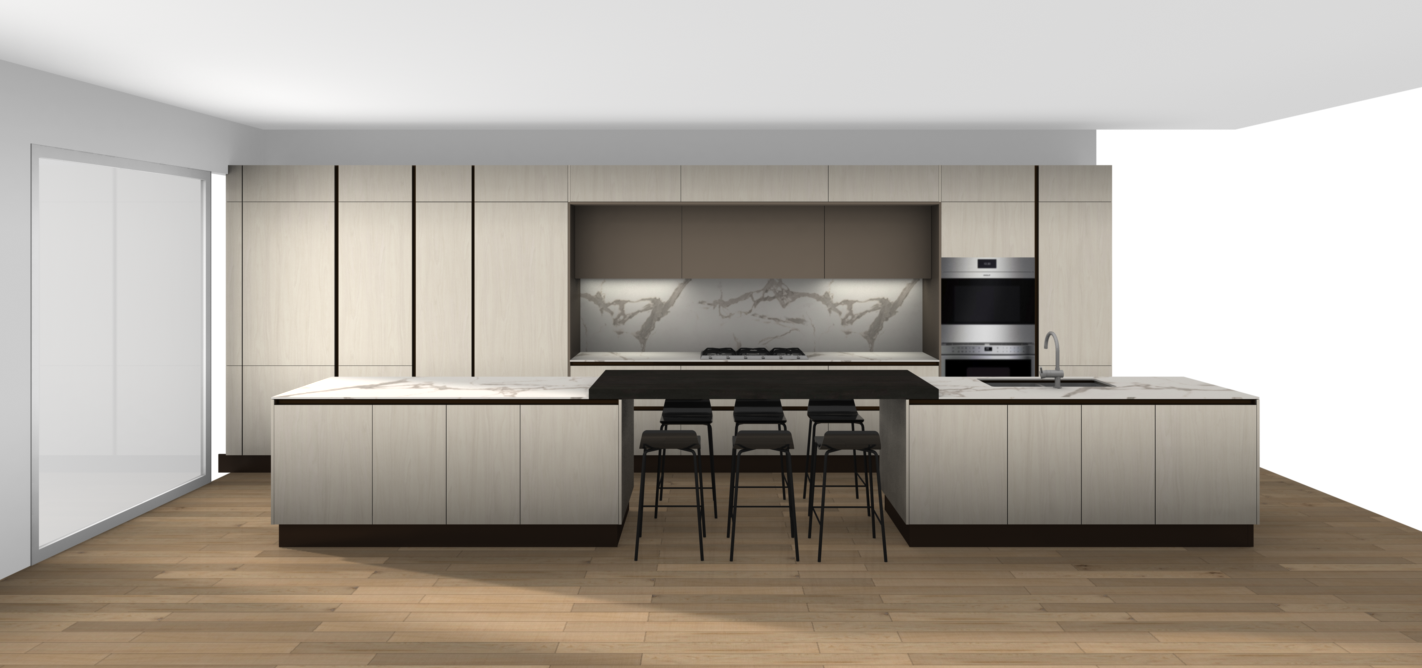
Penthouse rendering via Urban Edge Group
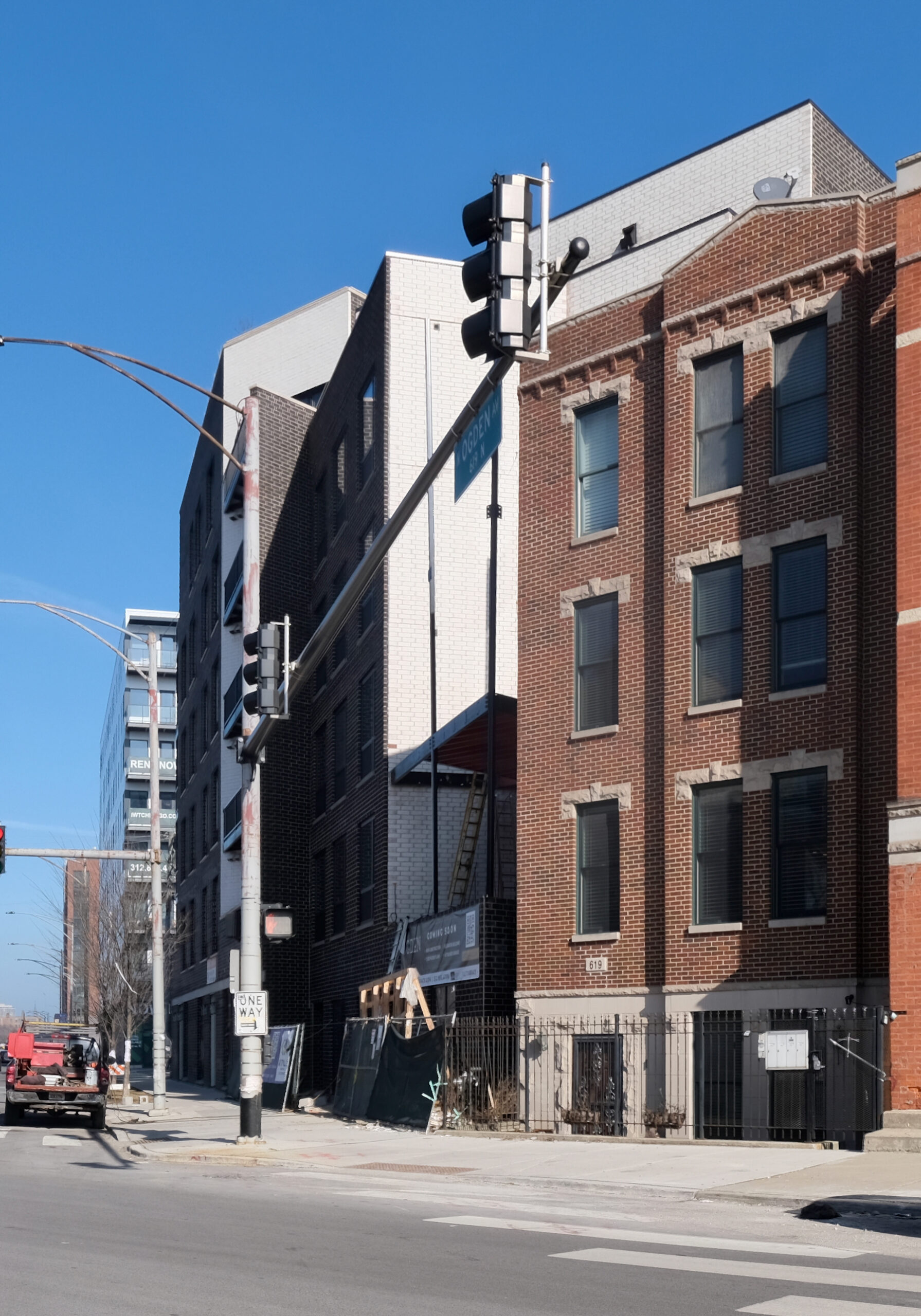
Ogden Haus. Photo by Jack Crawford
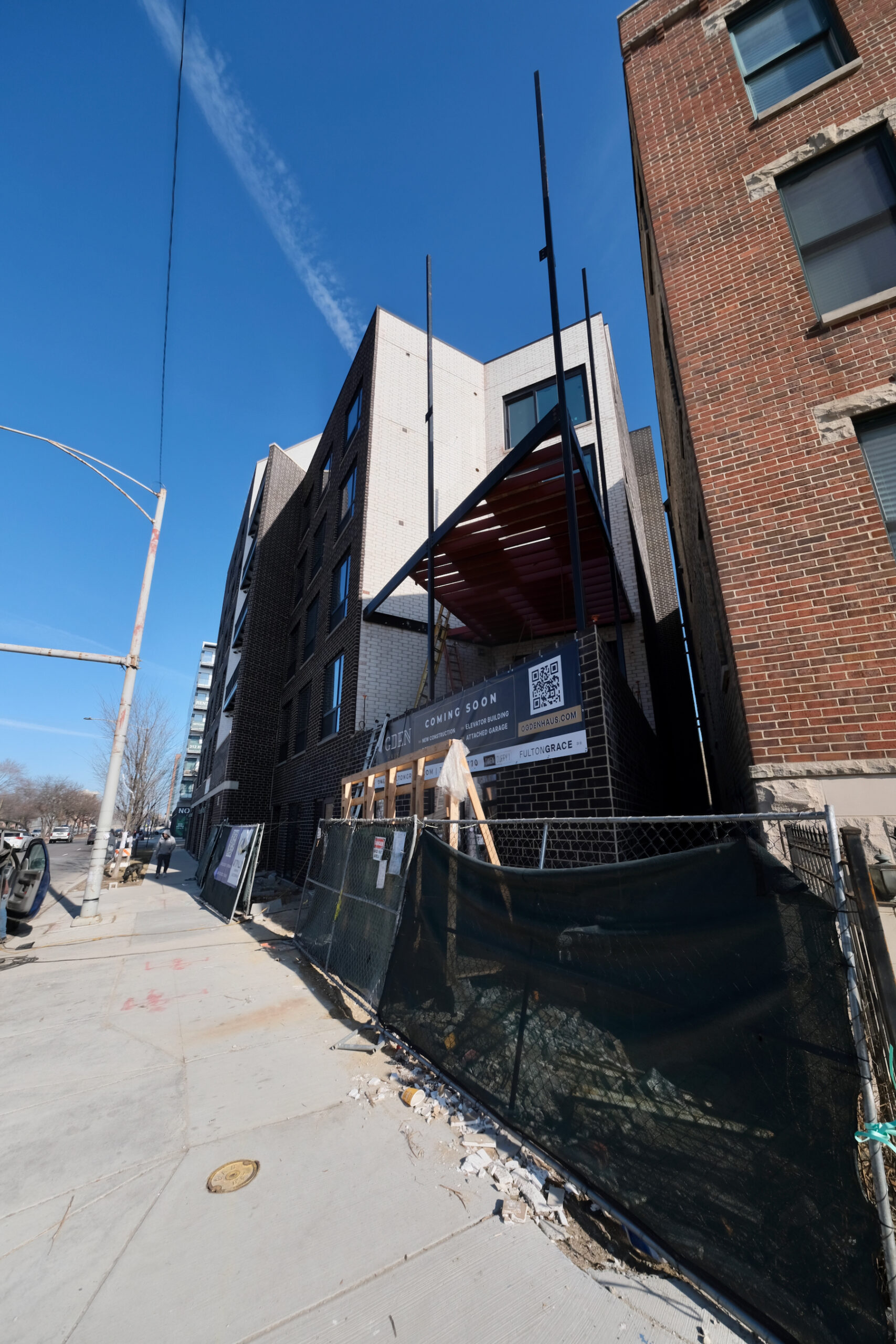
Ogden Haus. Photo by Jack Crawford
Vari Architects designed the 67-foot-tall structure to fit the trapezoidal shape of the lot. The building features a dark gray and white brick facade, complemented by stacked metal balconies.
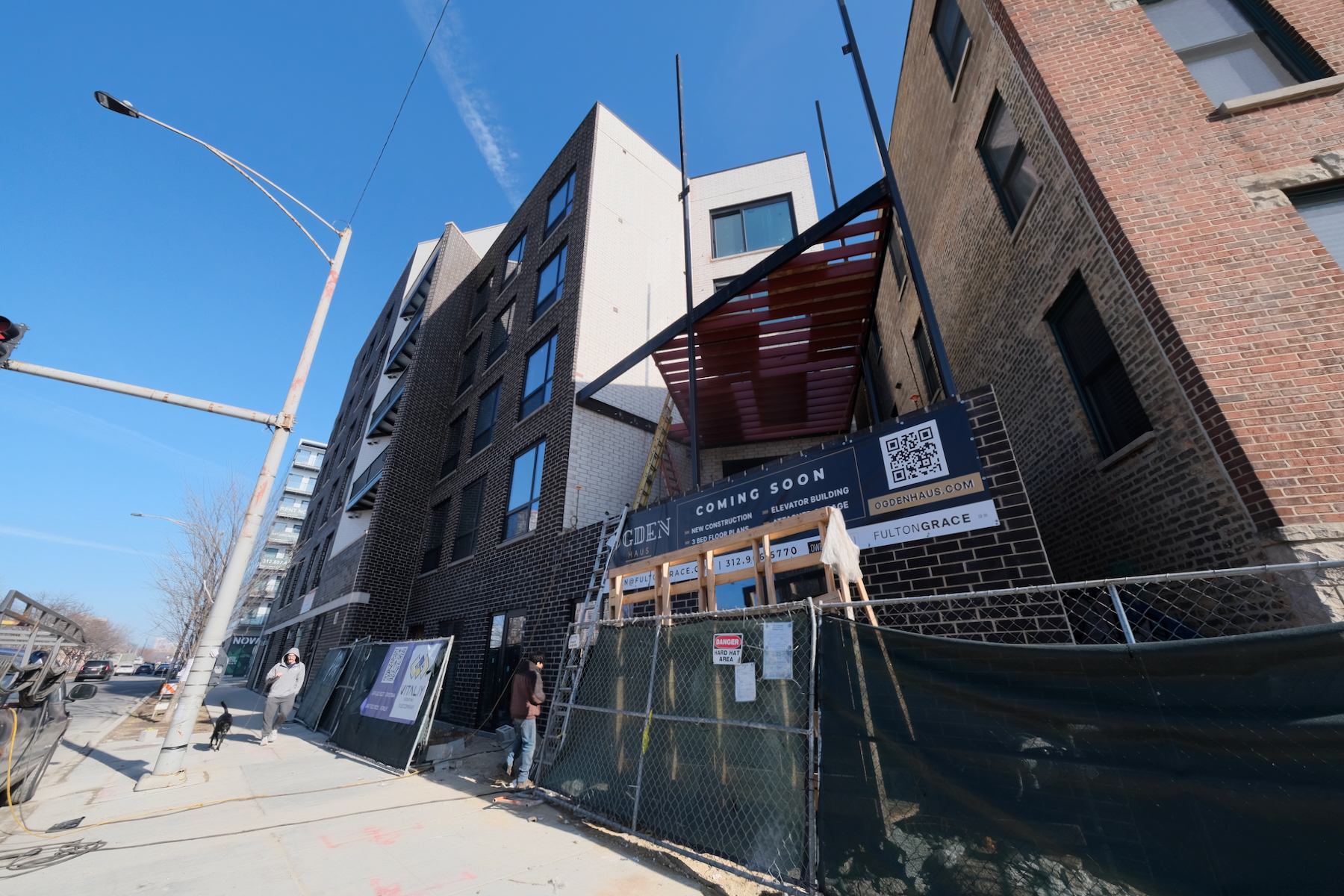
Ogden Haus. Photo by Jack Crawford
The location is near the intersection of Milwaukee, Ogden, and Chicago Streets, providing access to bus service for Routes 56 and 66, and the Blue Line’s Chicago station.
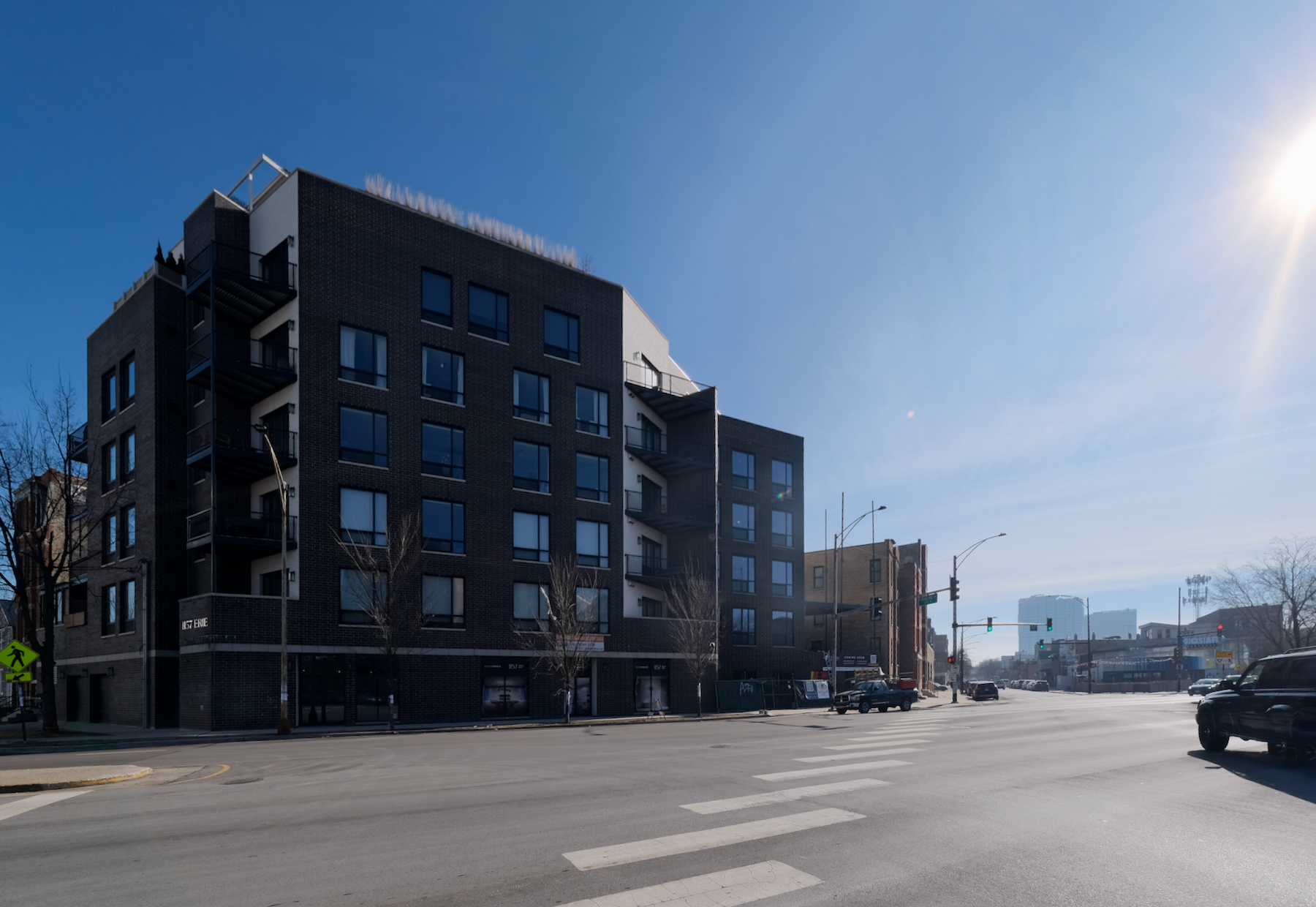
Ogden Haus. Photo by Jack Crawford
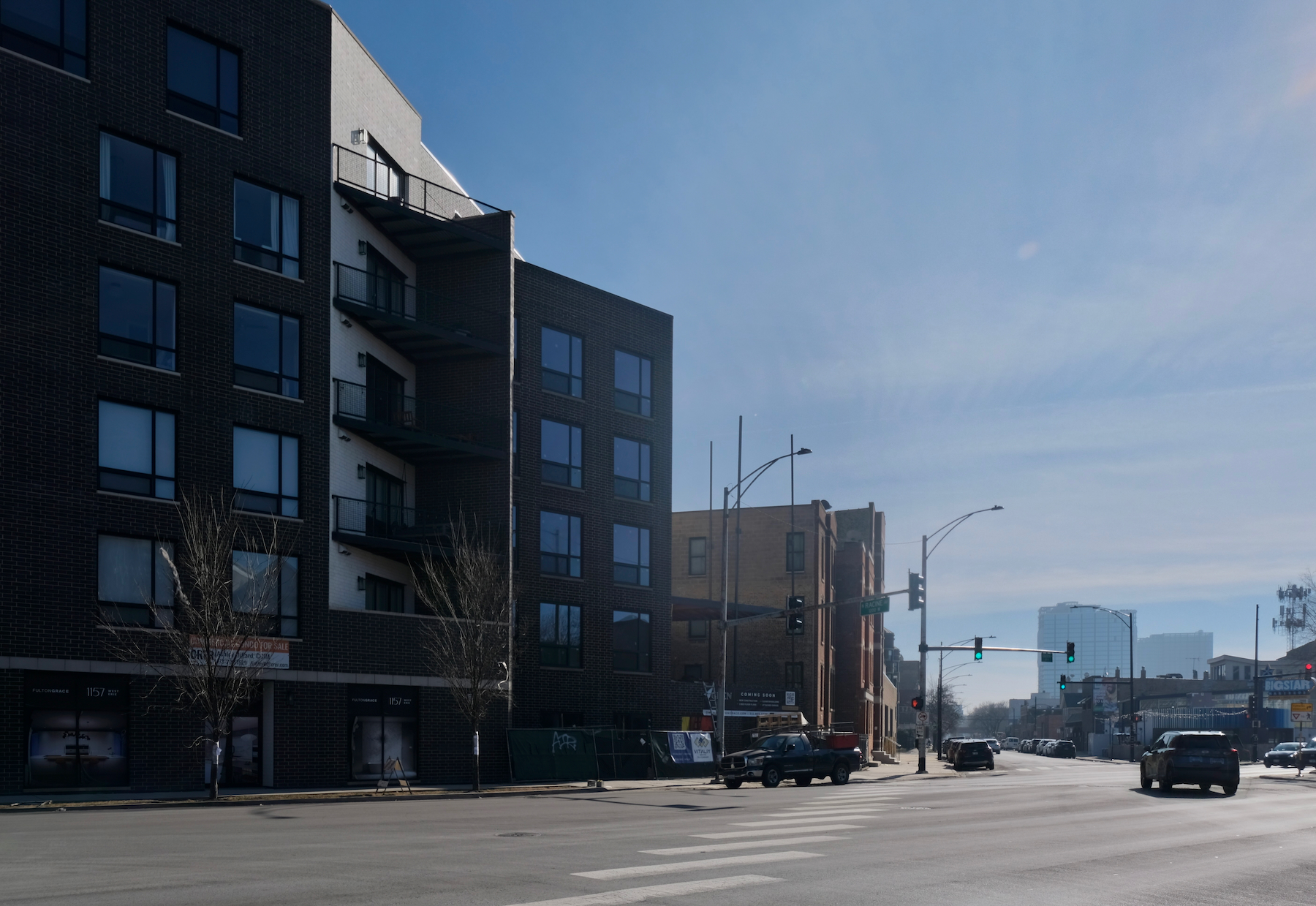
Ogden Haus. Photo by Jack Crawford
Though a definitive opening date has not been provided, a completion date can be expected for later in the year.
Subscribe to YIMBY’s daily e-mail
Follow YIMBYgram for real-time photo updates
Like YIMBY on Facebook
Follow YIMBY’s Twitter for the latest in YIMBYnews

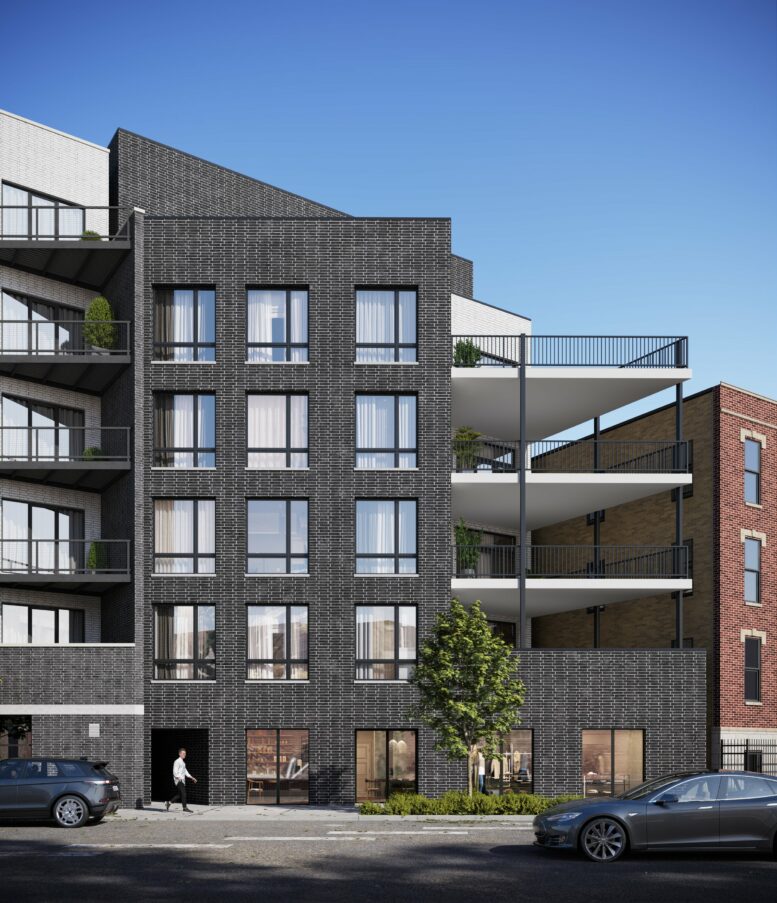
The floor plans are so clunky.
The building is so clunky.
The terraces are so clunky.
clunky clunky.
Opinions are like a**holes, we all got one.
Lucky thing for you, you don’t have to buy or even consider moving into one of these units.
Isn’t the free-market fun? Thanks for playing.
In other posts, “J” has claimed that he has designed multi-family housing his entire career. But when asked to give examples he cites the technology limits of this forum–but I’m sure that it’s just his modesty keeping him from sharing what must be unbelievably thoughtful designs. Somebody who uses the word “clunky” five times in an 18 word post sounds like a font of creativity and talent.
Other than the challenge of the angularity, these units are pretty great. Each bedroom has a proper window, is a good size for a family/group, and is very unoffensive as far as brick goes.
The asking prices are outrageous, but I am not the one funding/developing. If they have a plan, I am sure they have completed their market research.
The “free market” gets you skylines like Houstons. God forbid someone have pride in their city’s housing and want art to be injected where it can and for developers to have standards. You want Home Depot street walls? Move to Houston
This is the building you clutch your pearls on? THIS? lol
There are tons of worse offenders everywhere. This project surpasses the 80% percentile by a long shot. Cities that don’t build are much worse. Hard to have civic pride with blight, empty storefronts, and unbounded homelessness.
Take a chill pill on this one, buddy boy. The casino is much more deserving of the hate.
Zap, what beautiful skylines haven’t been produced by the free market?
Non-union workers, violated construction times continually. One day they started working at 6a.
You jealous of their boogie?
What an asinine comment. Imagine living next door and being woken up at 6 am by jackhammers and brick-throwing. It’s maddening and it also happens to be illegal. And a company that is violating that law is likely violating other labor laws. Who would be jealous of that? Do the job right or don’t do it at all.
Oh, the bricks being unloaded with the beep, beep, beep. Every darn delivery starting earlier than 6am. We knew that it was going to be a rough week when we saw the bricks and blocks depleted. That and the lift that leaked oil with standing puddles of it collecting on blacktop and degrading it.
Poor 613 N Racine had detritus falling on their cars.
great job filling in a weird shaped piece of land
We live by this building, and it has been fascinating to watch it go up.
There are no windows on the north walls when the lots immediately adjacent to the north are fully developed. (The building to the south was developed by the same developer and prevents southern exposure.)
The internal ironwork was kind of terrifying – especially when compared to the union ironwork at Bennett School. The builders had to add cross-braces to the rear decks for support months later.
The same developer did this building and 1157 W Erie. If you look at the east-facing balconies, you can literally step from one to the other building. It’s like the developer cannabalized their own, previous development.
The laborers changed day to day and appeared to be day laborers dropped off in vans.
It has just been weird all the way around.
-Comment on the union workers-Does anyone really need to be schooled on “union” workers-its a scam-Doesnt mean at all that the plumbing/electorical or anything else is installed better. Just means that the unions get more money for their fancy cars and building.