Embry, a 16-story condominium development in the West Loop at 21 N May Street, has wrapped up its construction and is now welcoming residents. Led by Sulo Development, this new residential project comprises 58 units with sizes ranging from 1,828 to 5,200 square feet, offered in two-, three-, and four-bedroom layouts.
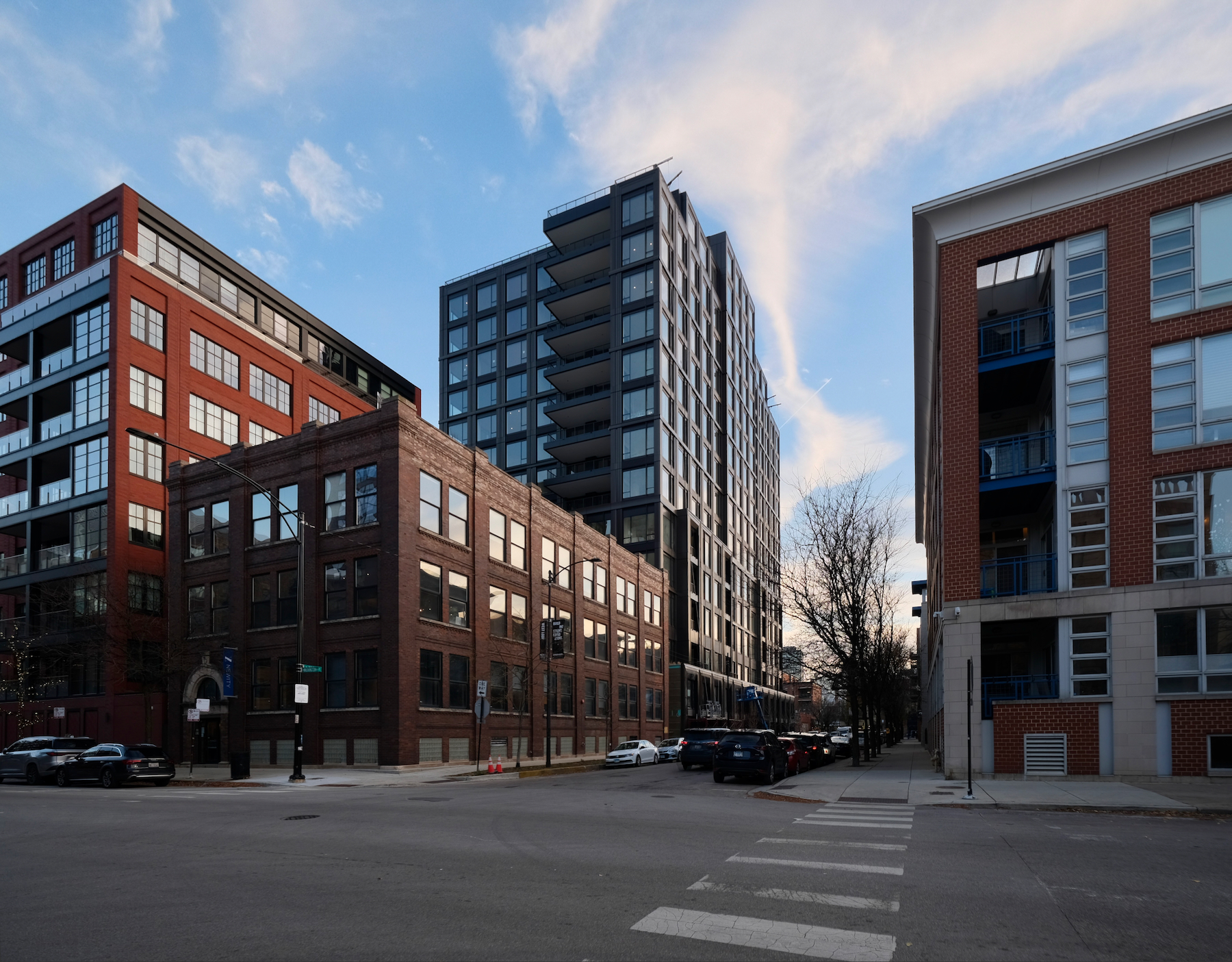
Embry. Photo by Jack Crawford
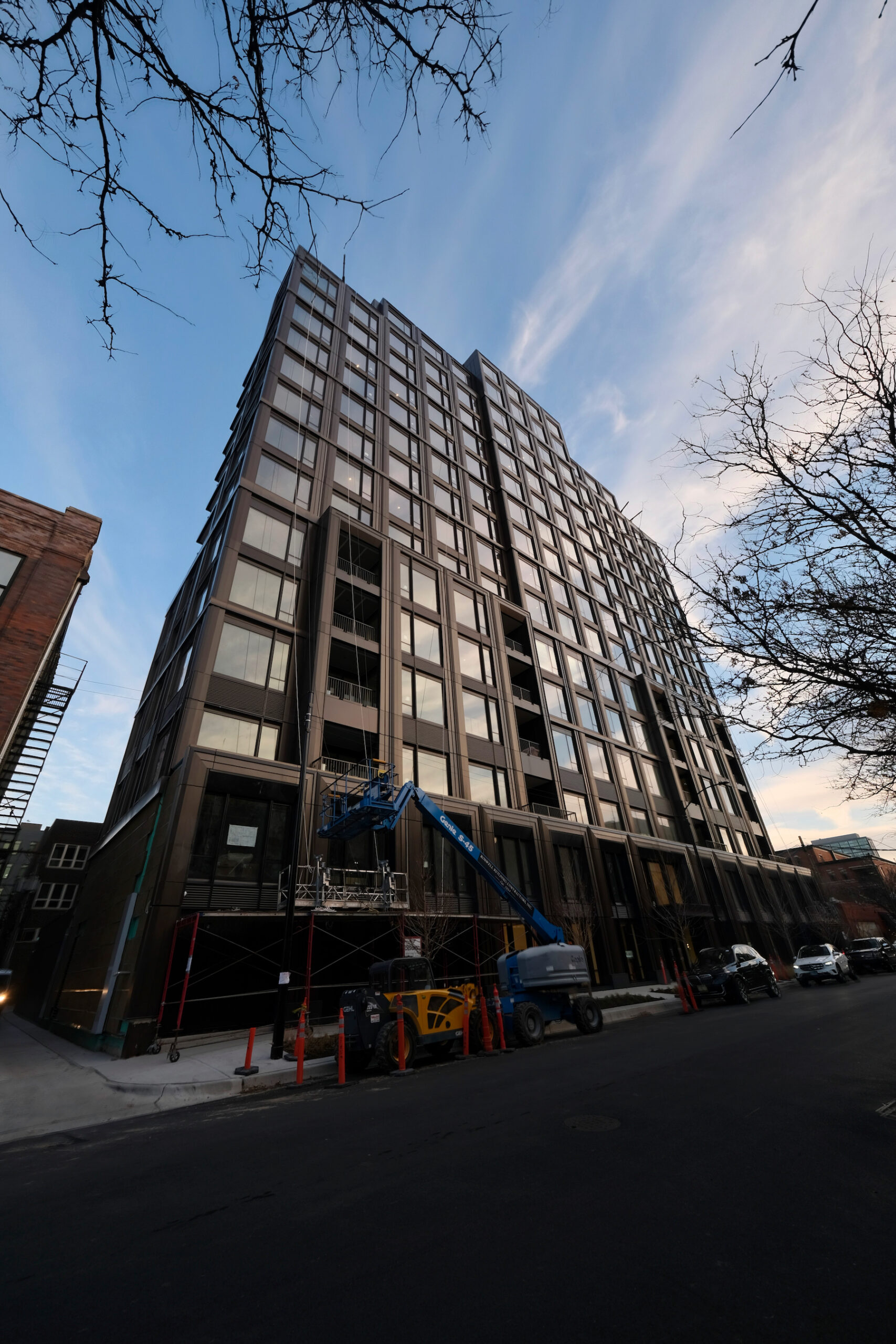
Embry. Photo by Jack Crawford
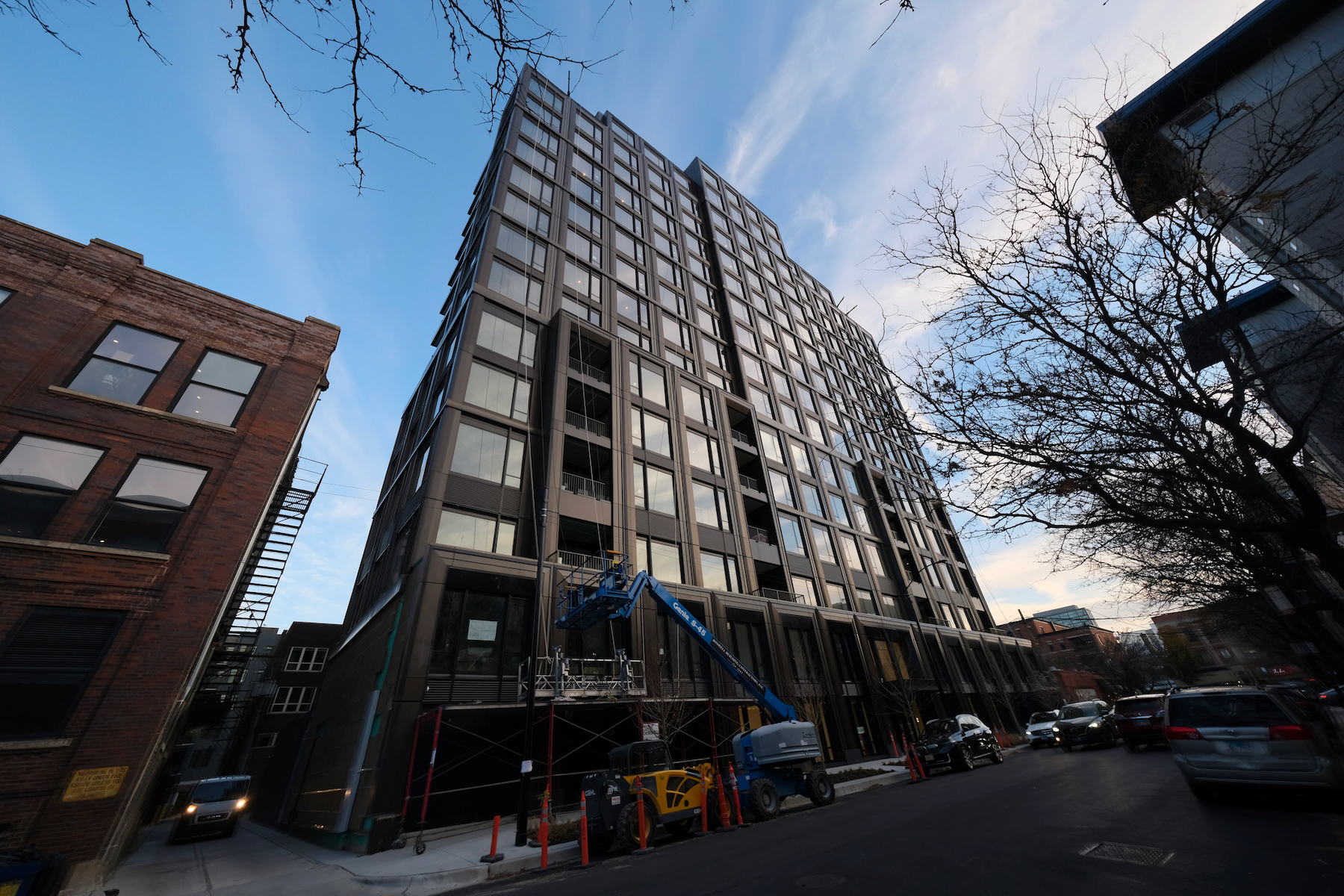
Embry. Photo by Jack Crawford
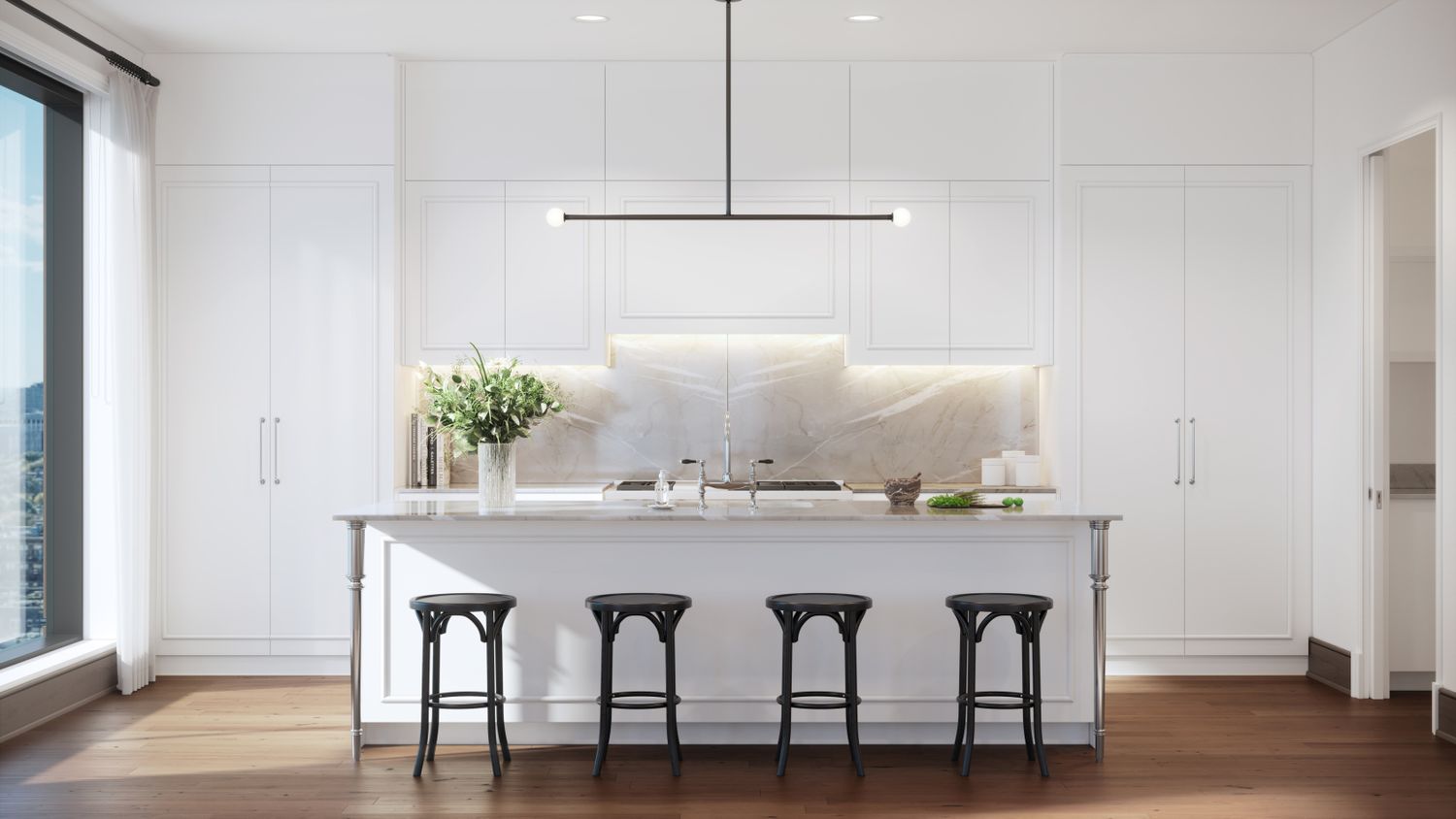
Embry unit interior. Image via Sulo Development
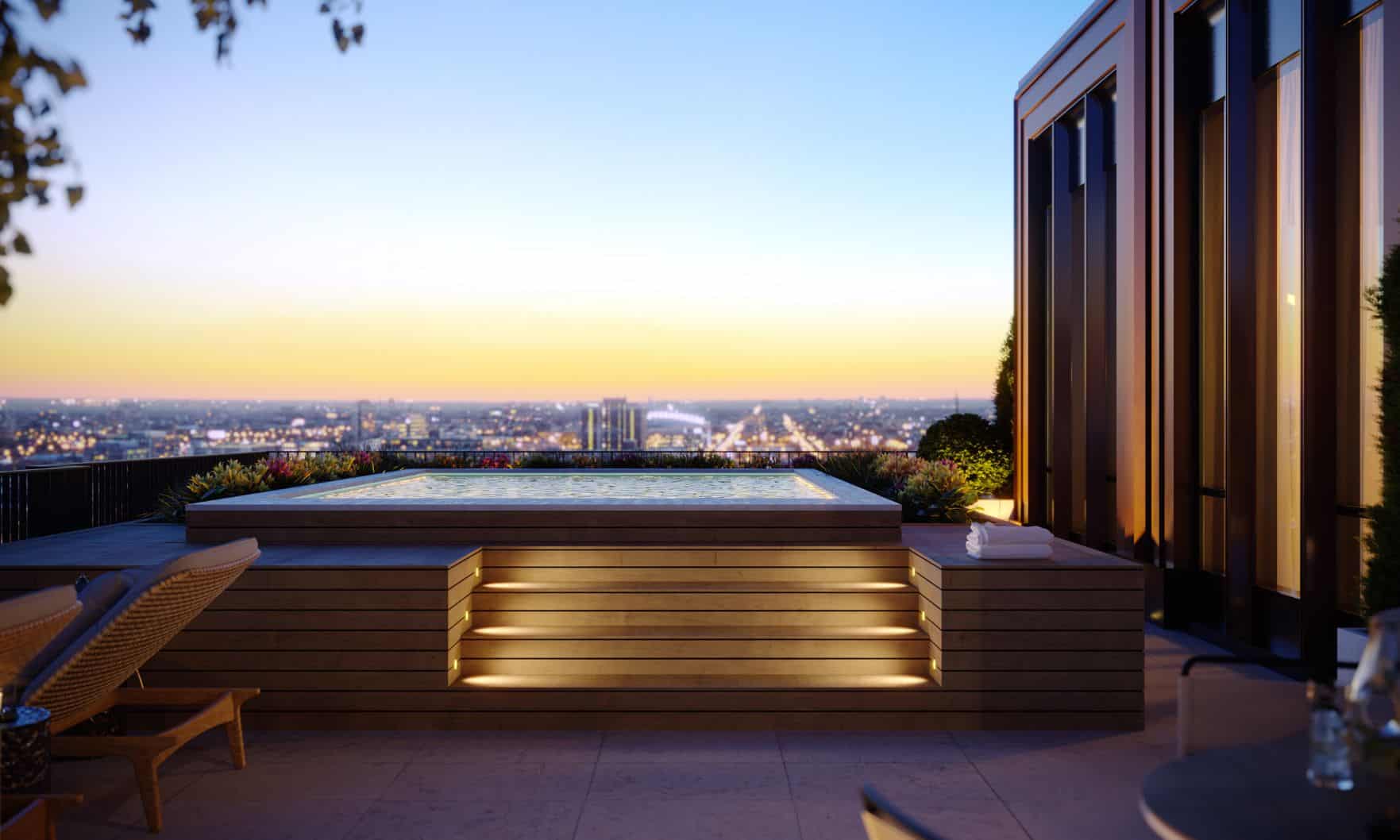
Embry penthouse terrace and pool. Rendering by Lamar Johnson Collaborative
Within the building are two penthouse residences, each measuring 5,200 square feet and valued at approximately $8 million. Each suite includes a terrace of 2,000 square feet and a private pool. Additionally, the building offers duplex unit options. The interior design by KARA MANN features a range of paint colors, wooden accents, plank flooring, fireplaces by Atelier Jouvence, arched doorways, elevated ceilings, and wide hallways. The kitchens in these units are fitted with appliances from brands such as Miele, Subzero, and Wolf.
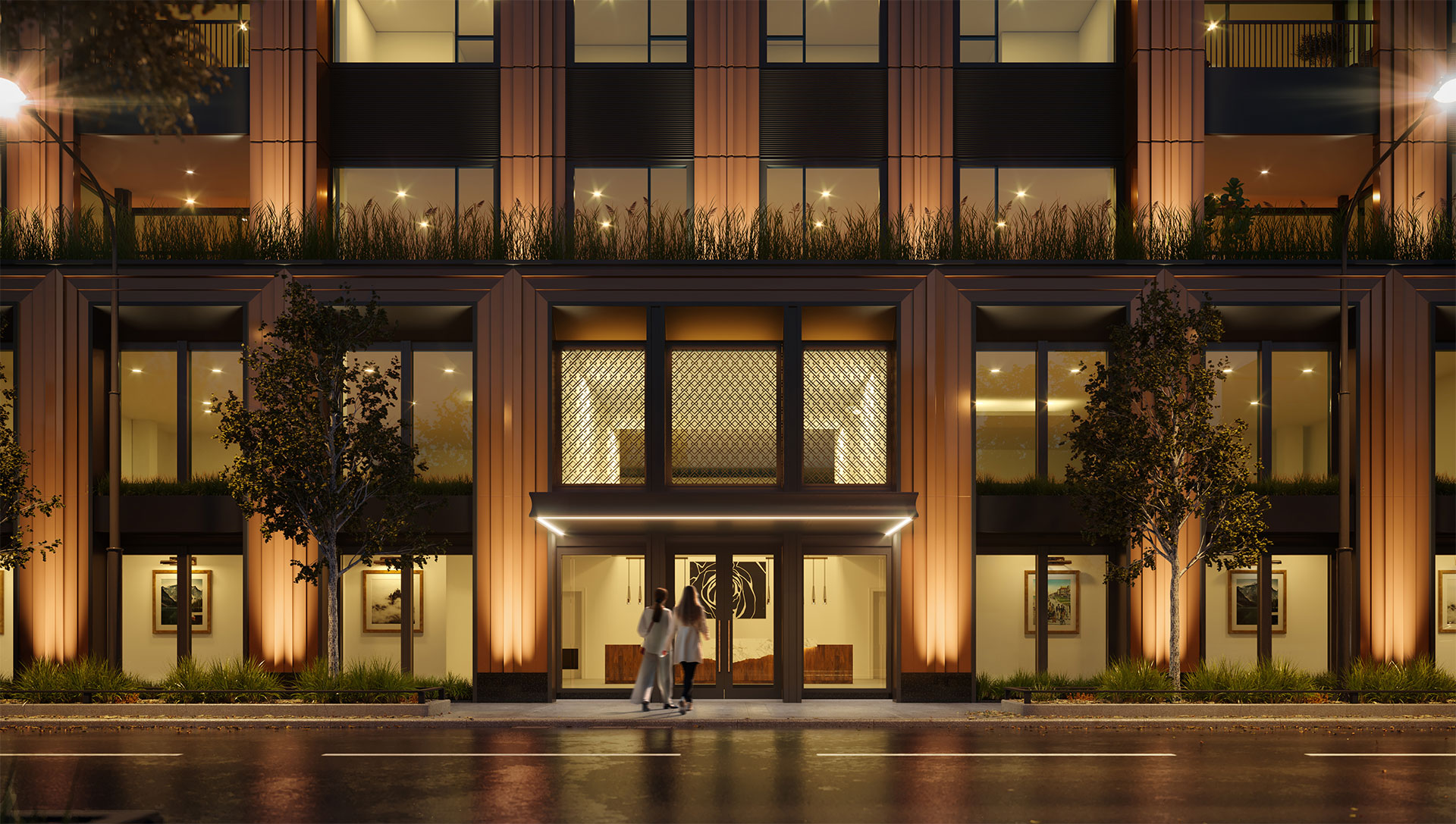
Embry. Rendering by Lamar Johnson Collaborative
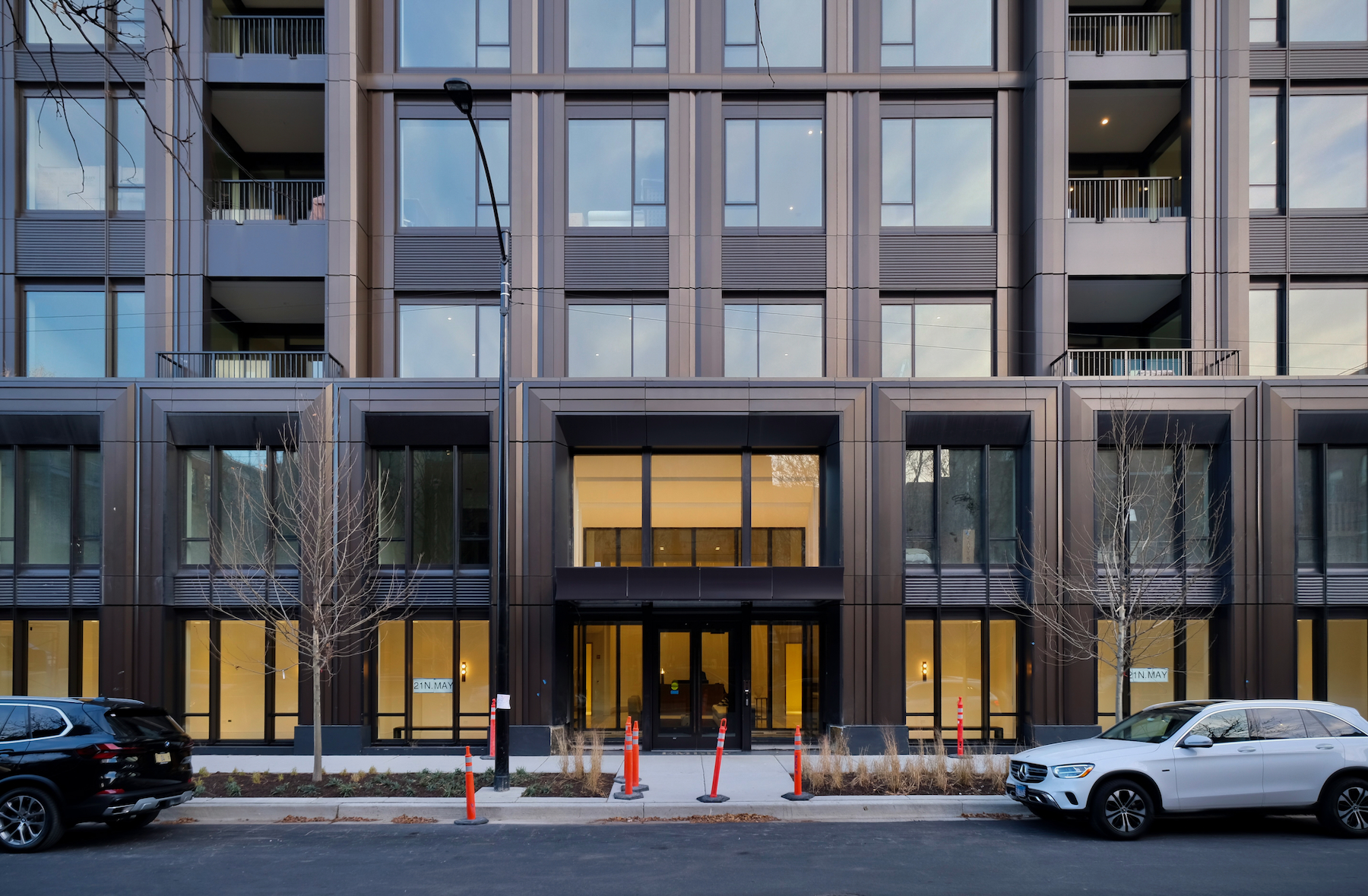
Embry. Photo by Jack Crawford
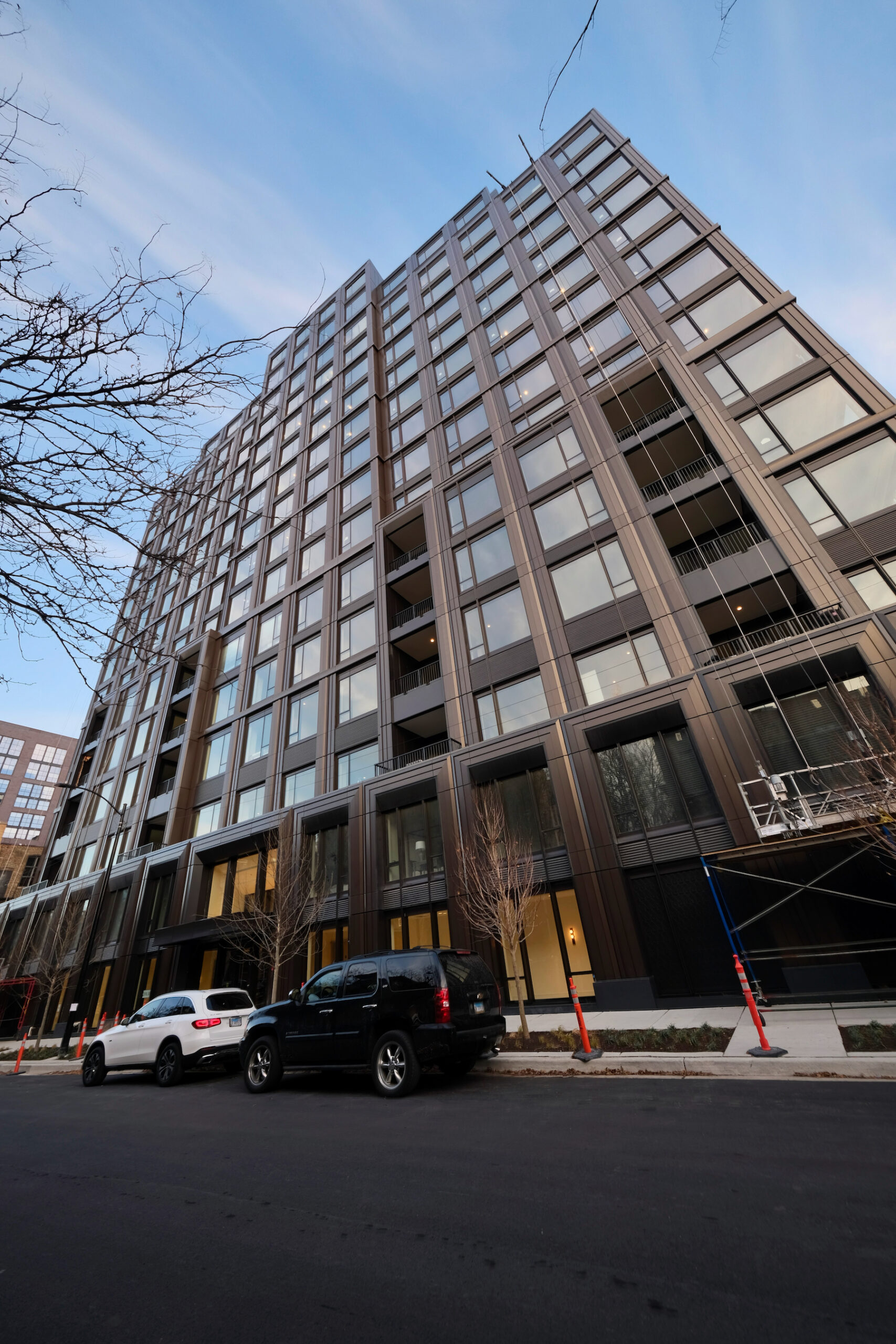
Embry. Photo by Jack Crawford
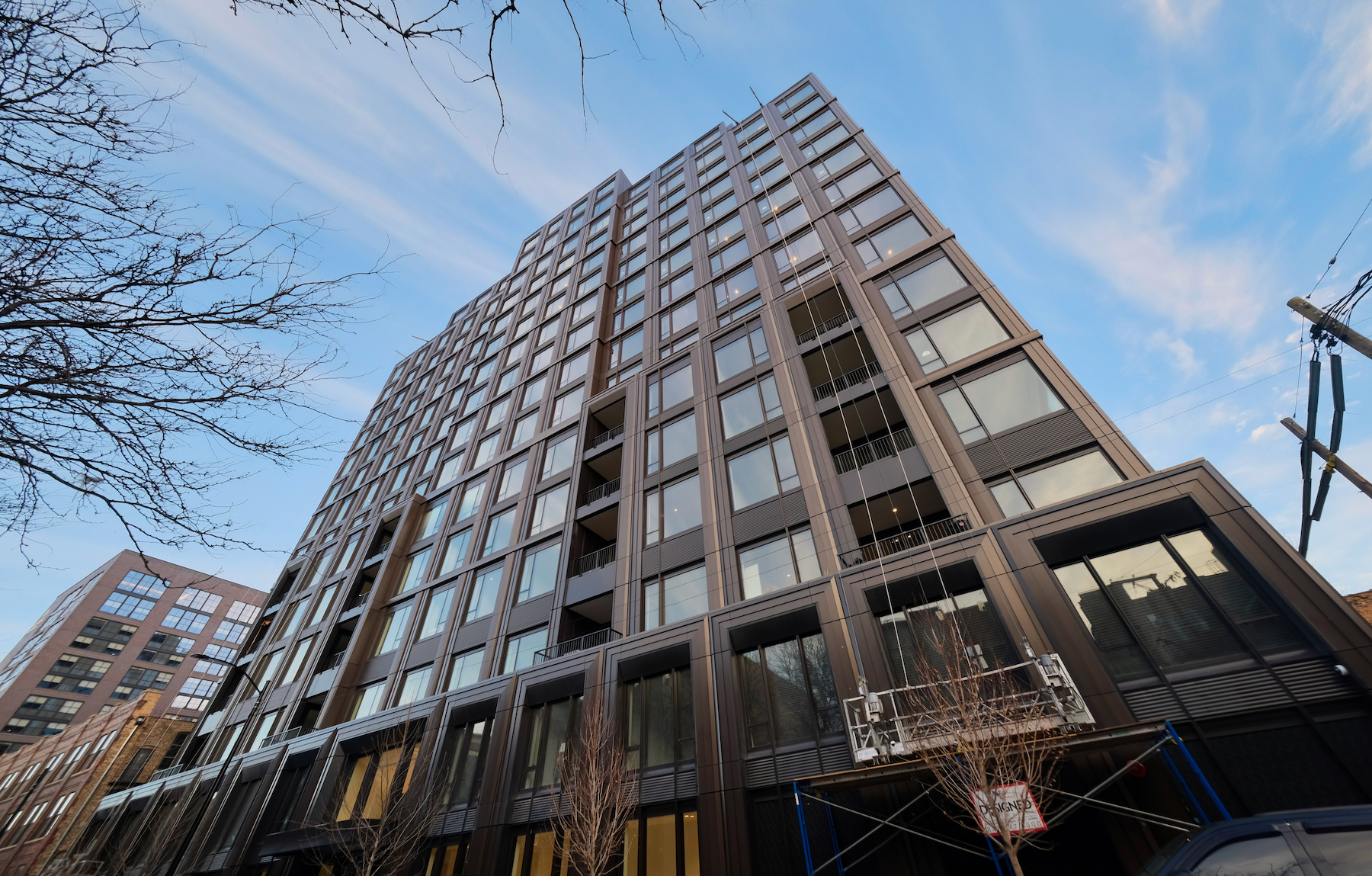
Embry. Photo by Jack Crawford
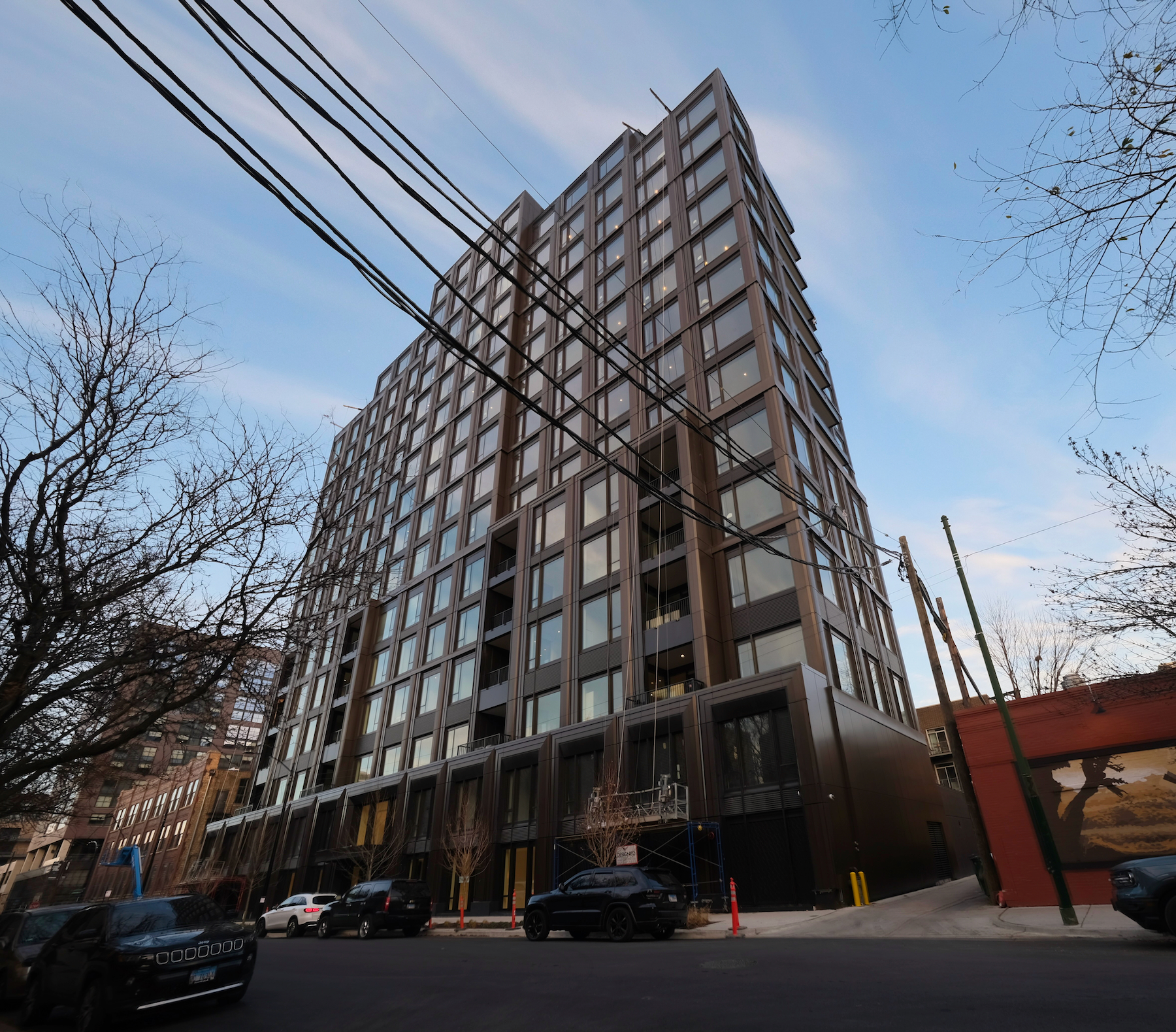
Embry. Photo by Jack Crawford
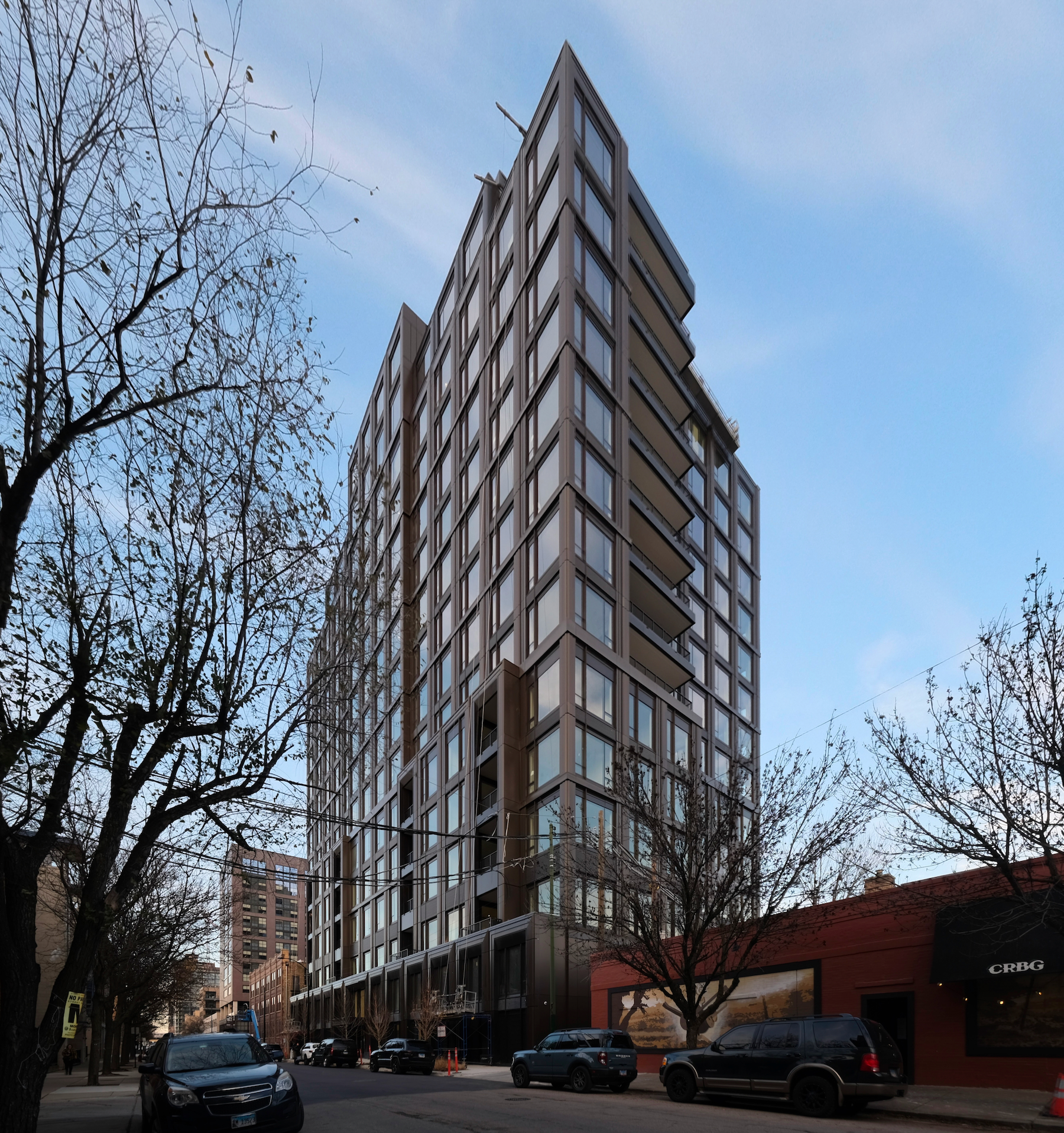
Embry. Photo by Jack Crawford
The shared amenities in Embry cover around 7,000 square feet, offering an outdoor deck with a fire pit, a combined indoor/outdoor fitness center, a golf practice area, and a resident lounge. Parking is available with 78 spaces distributed between the ground floor and the lower level.
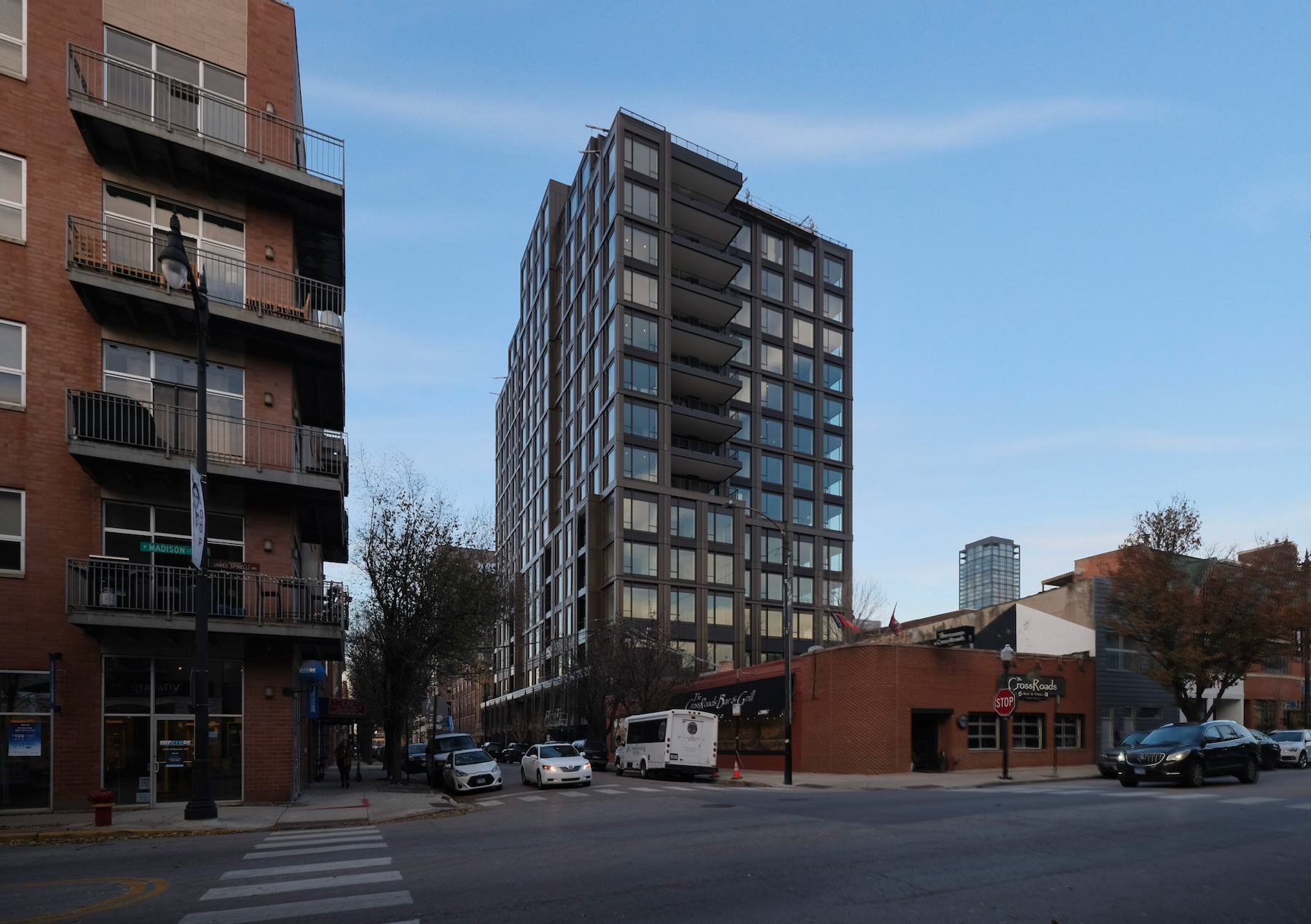
Embry. Photo by Jack Crawford
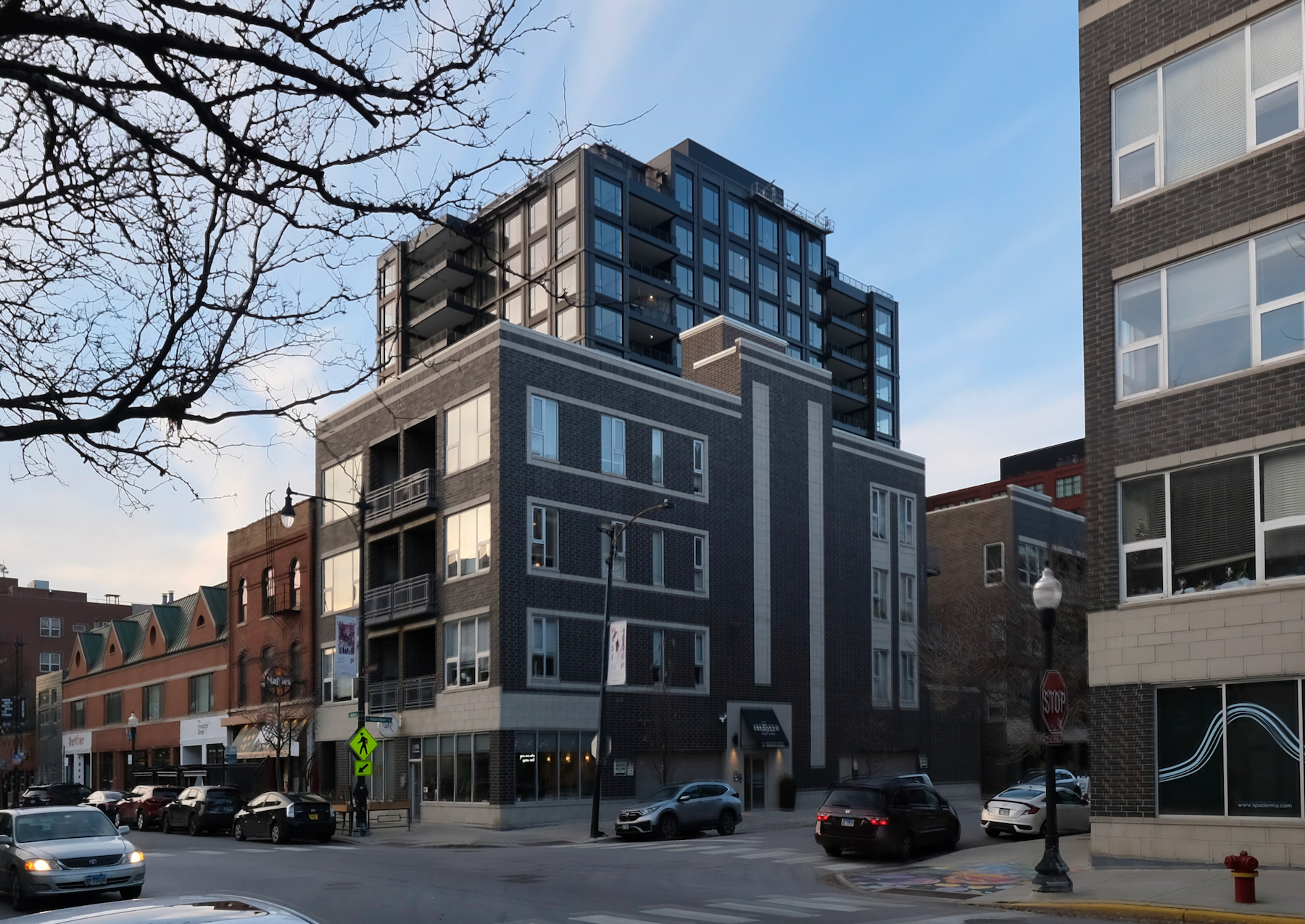
Embry. Photo by Jack Crawford
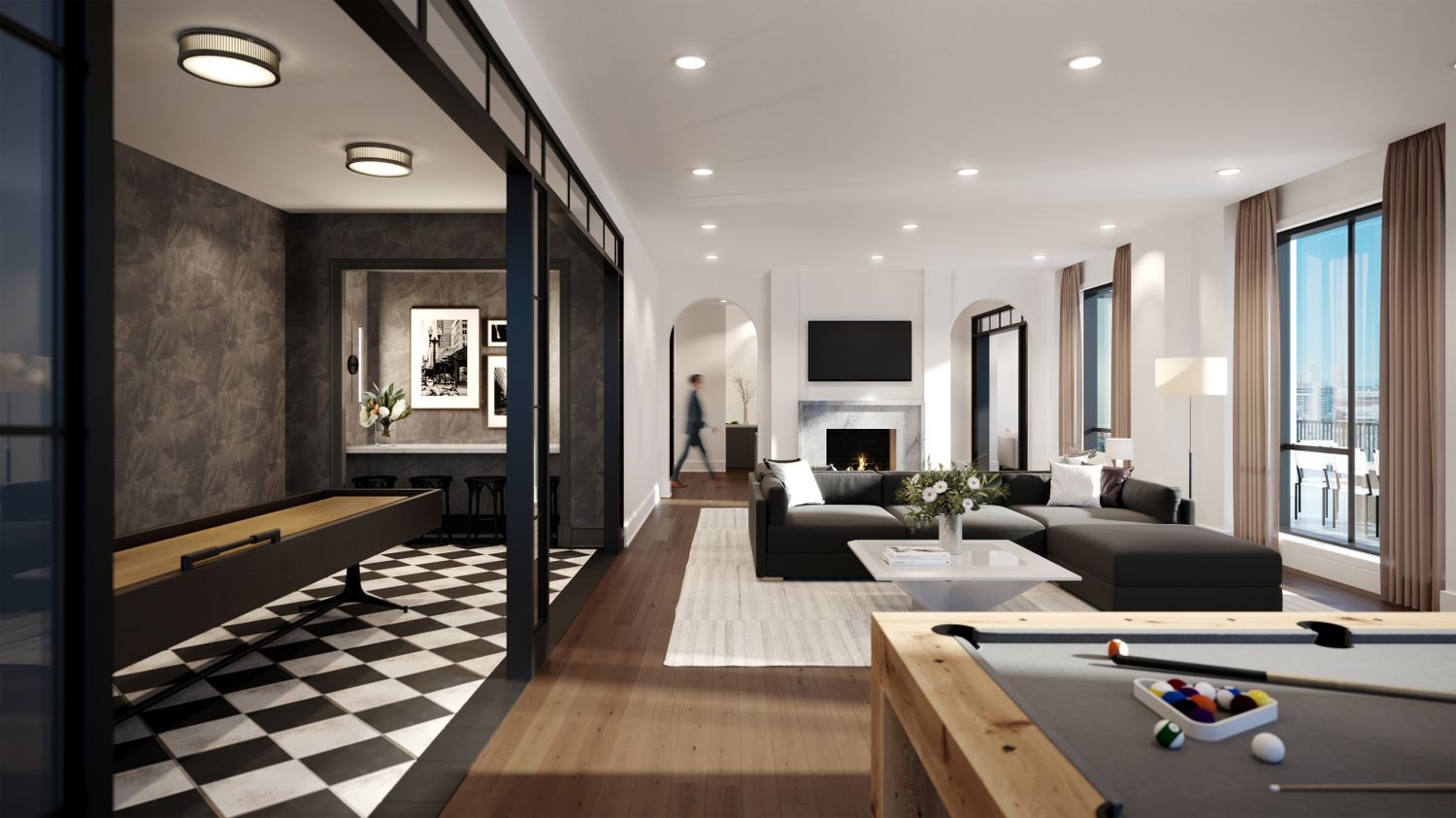
Embry unit interior. Image via Sulo Development
The design by Lamar Johnson Collaborative includes terraced setbacks, recessed balconies, and textured dark metal panels, showcasing a blend of Art Deco motifs combined with the industrial influence of the surrounding West Loop.
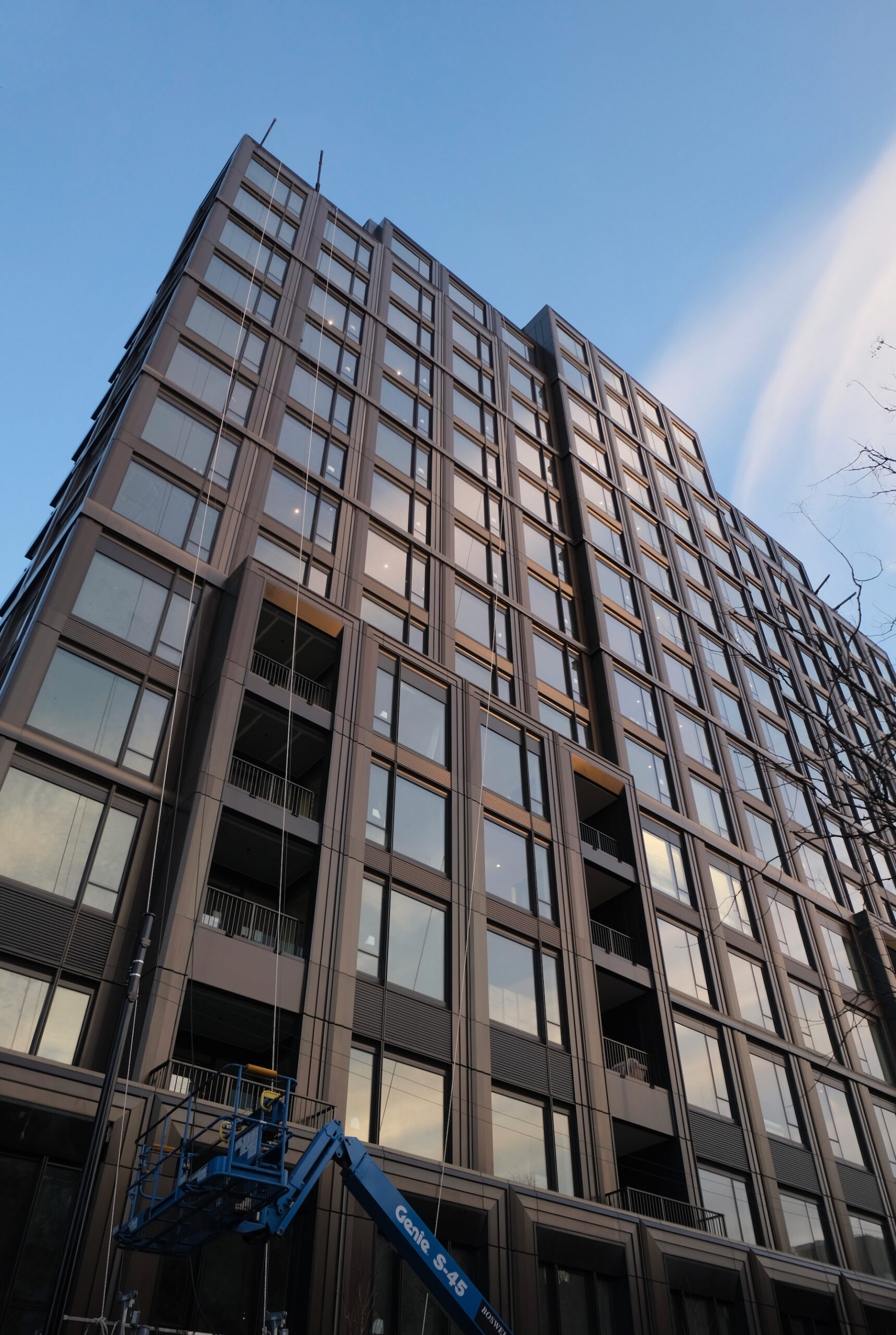
Embry. Photo by Jack Crawford
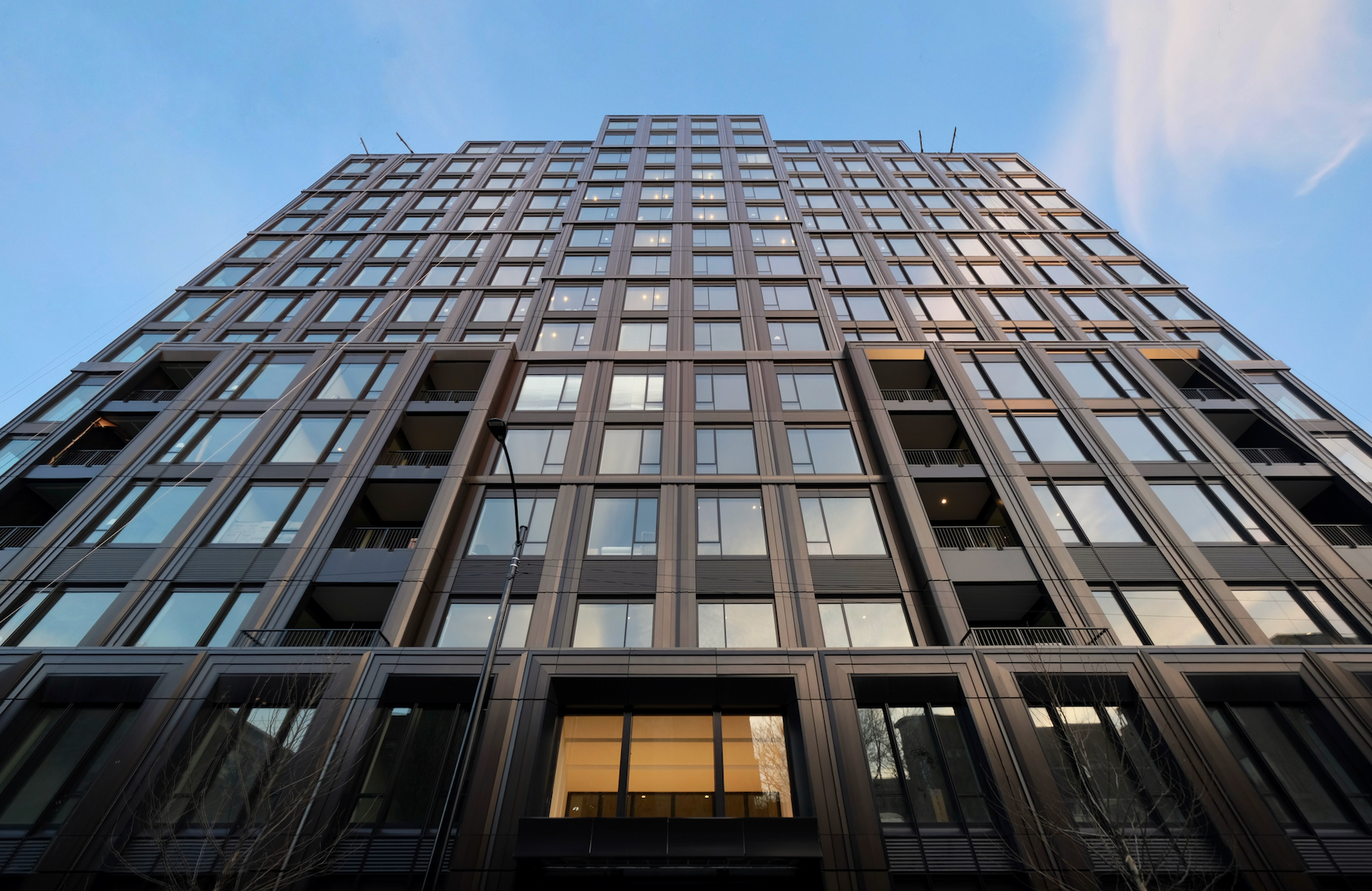
Embry. Photo by Jack Crawford
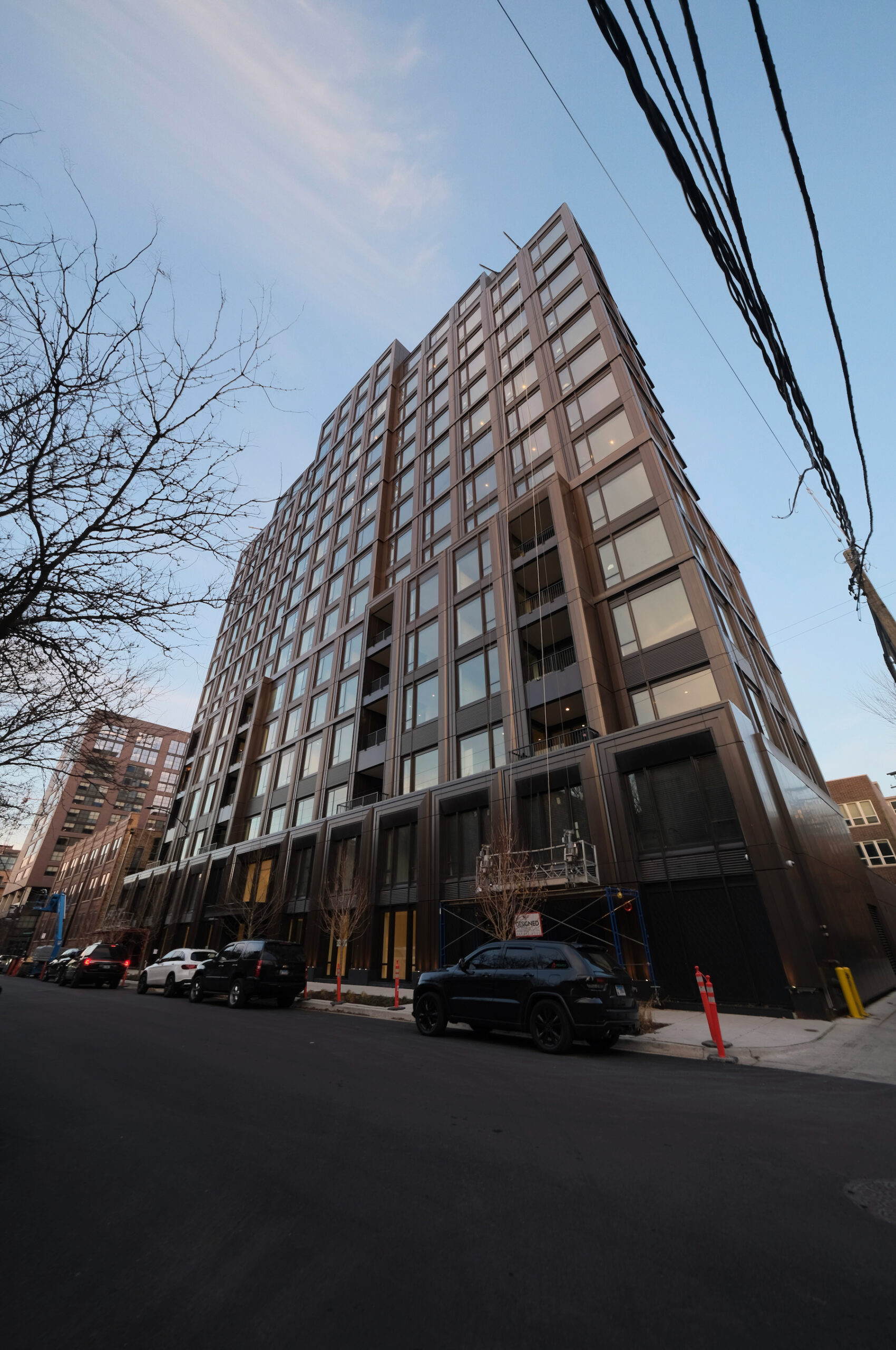
Embry. Photo by Jack Crawford
Bus services nearby include Route 20 at Madison & Aberdeen and Route 8 at Halsted & Madison. For rail access, the Green and Pink Lines can be found at Morgan station via a 10-minute walk northeast, while the Blue Line is available at Racine station via a 12-minute walk south.
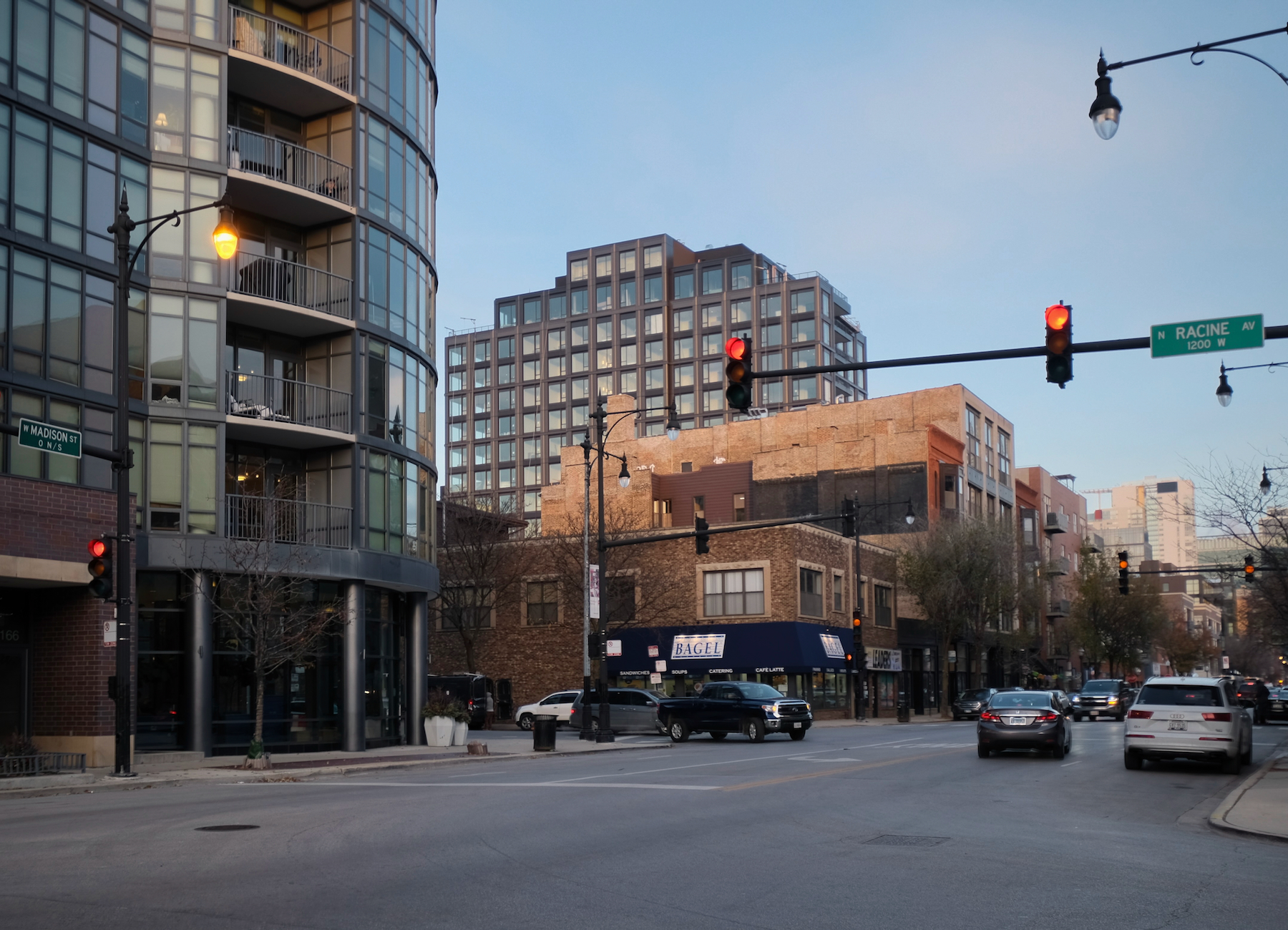
Embry. Photo by Jack Crawford
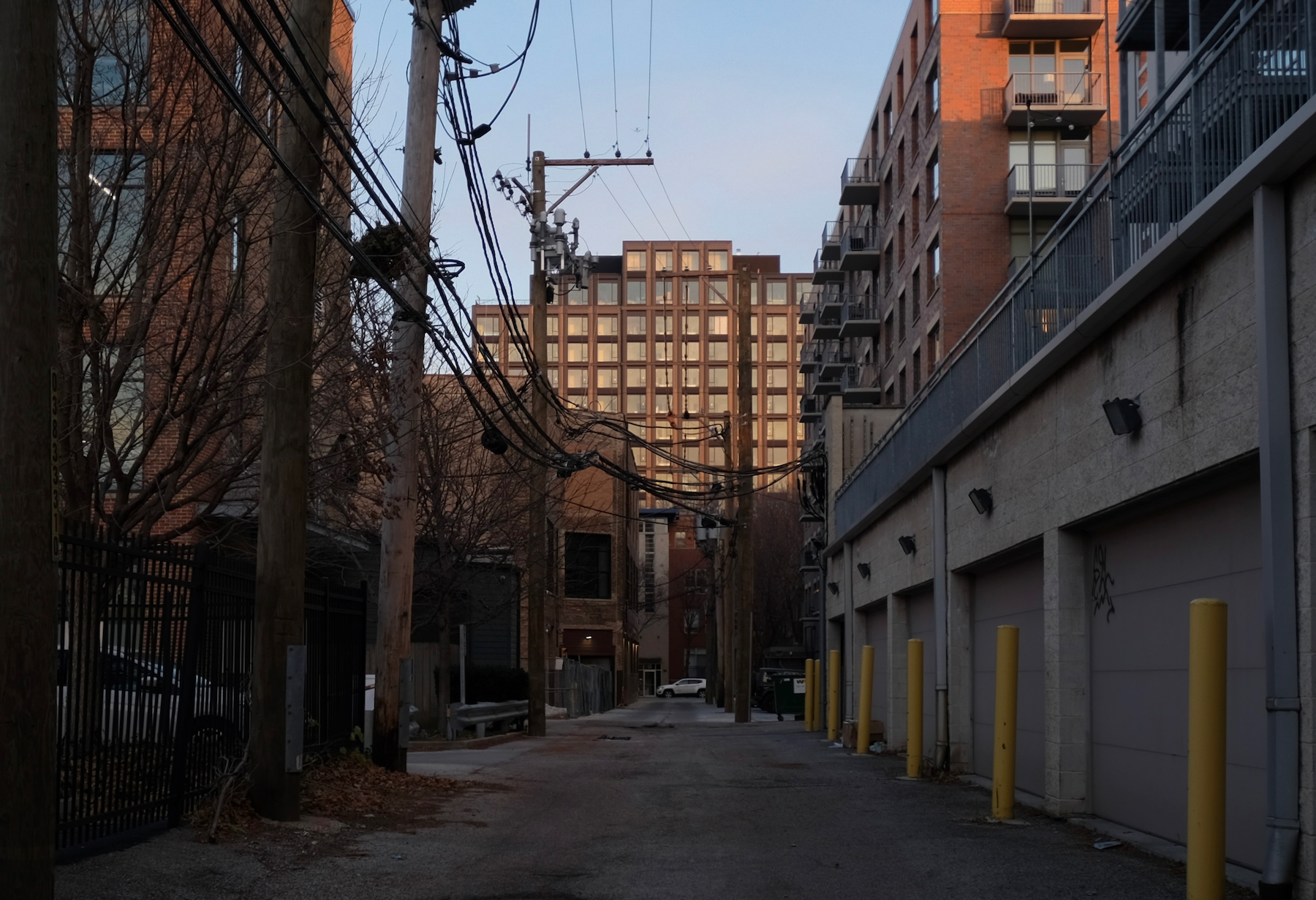
Embry. Photo by Jack Crawford
The construction of the building was undertaken by McHugh Construction as the general contractor. The units are exclusively listed by Compass’ Mark Icuss and Tim Sheahan, while the sales gallery can be found at 1141 W Madison Street.
Subscribe to YIMBY’s daily e-mail
Follow YIMBYgram for real-time photo updates
Like YIMBY on Facebook
Follow YIMBY’s Twitter for the latest in YIMBYnews

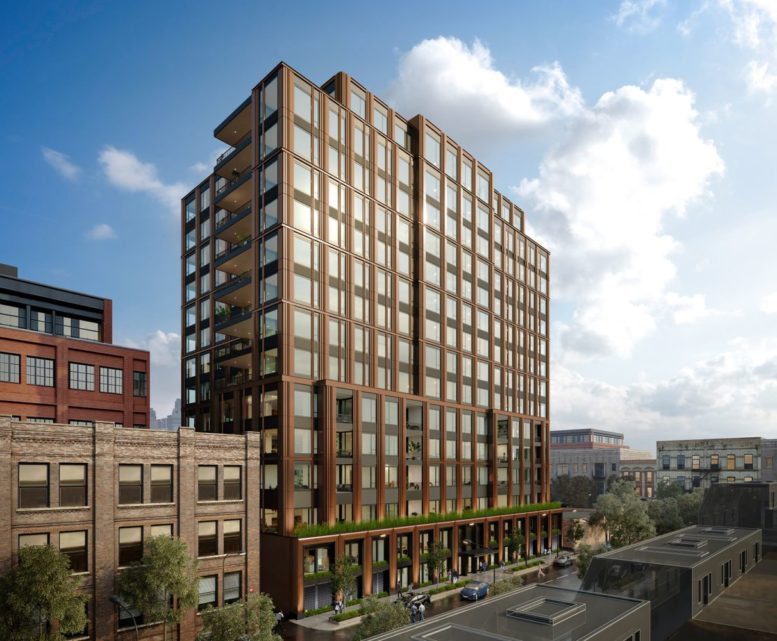
Wish all the luck to the people that somehow can afford these pie in the sky penthouses.
I can’t fathom that kinda wealth, nor can I justify a unit costing that much, but I welcome the tax base.
For all those who want a minimal or no podium, little or underground parking, and “New York” level detailing and design, these are the price ranges you will need to pay for units in new buildings. None of this comes for free. This building is a nice new addition to the area. Not every building can be this and still have Chicago be affordable for the middle class.
I think this building turned out great. It’s beautiful and a great addition to the area.
I was a little worried how the façade would turn out after first seeing the rendering for this but the final product looks amazing! And no parking podium!
At the entryway, why are the beds so much closer in reality than render? The render had it right. Just wait until multiple residents are all waiting for Uber to show.
Rich rich rich
Beautiful building – great for the community – here’s the problem with the city – with all these new high-priced residences contributing to the tax rolls, why is the city always crying poor-i can imagine the taxes all these million dollar places come along with a nice tax bill – maybe these folks get their taxes appealed from the trusty law firm of Burke. Hmm