Maeve on Ashland is nearing its facade completion at 133 S Ashland Avenue in West Loop. Developed by The Maeve Group, the residential building will house 89 apartments and provide 116 parking spots, with three of those spots being wheelchair accessible. Previously, the site had a two-story building and a parking area.
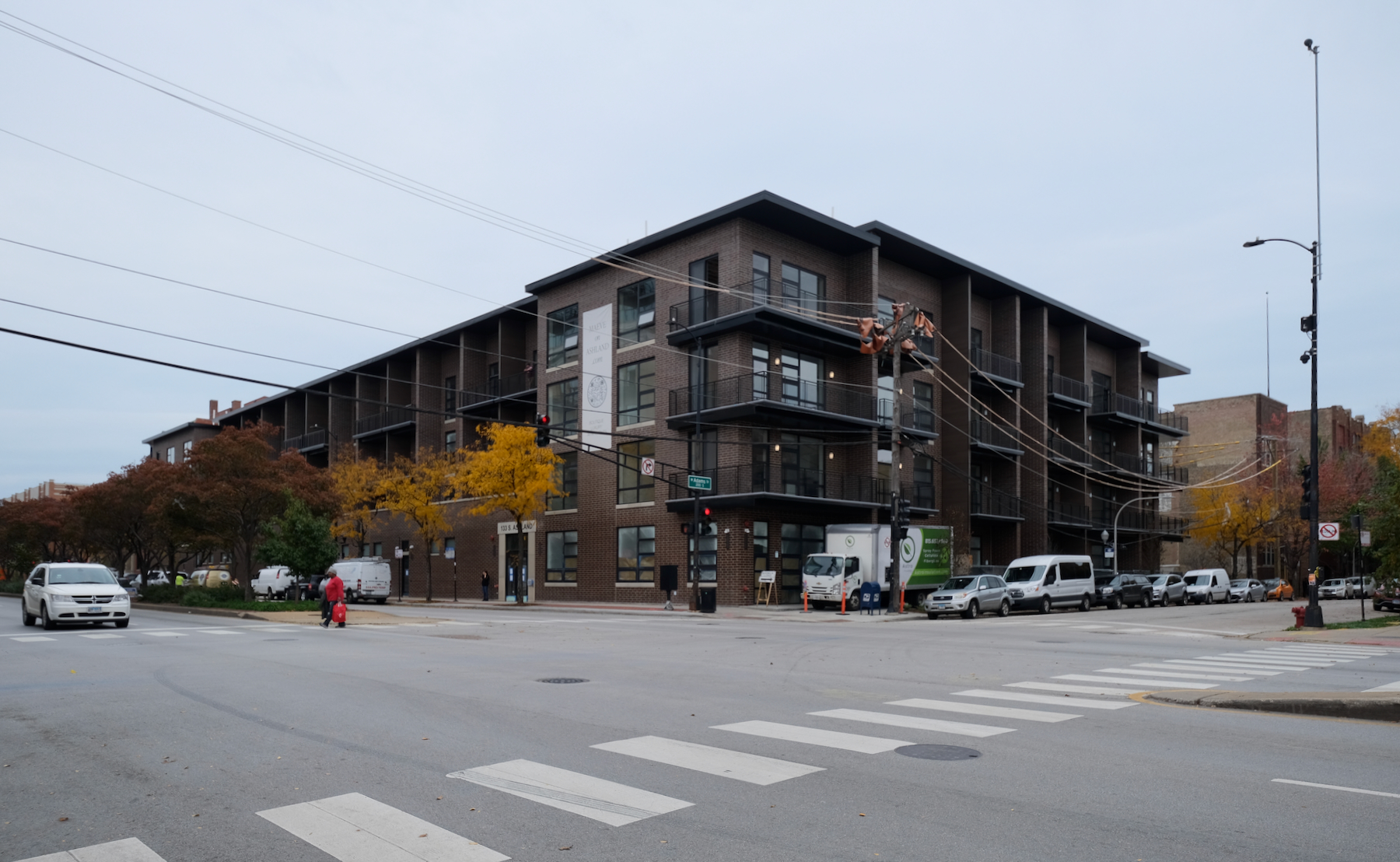
Maeve on Ashland. Photo by Jack Crawford
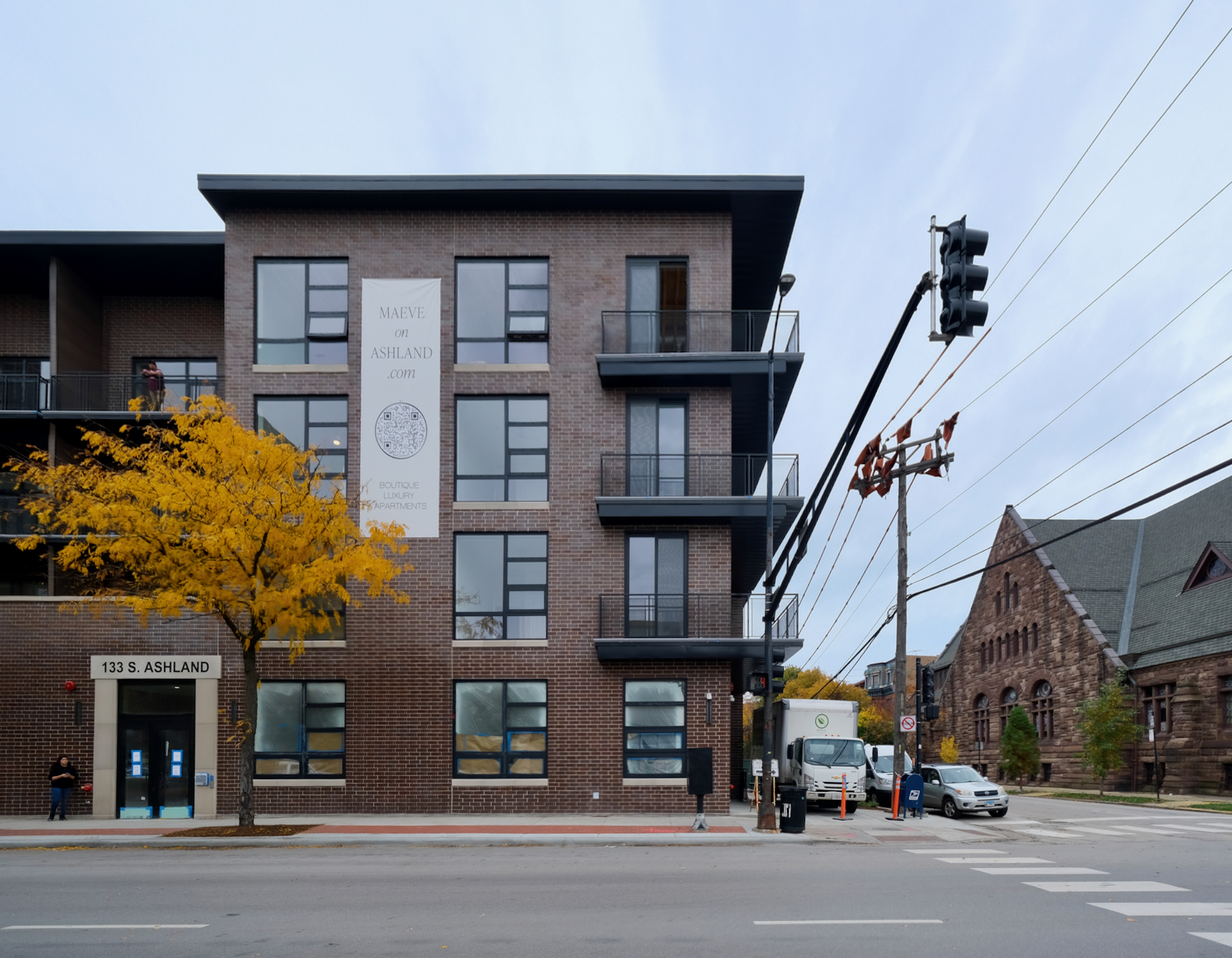
Maeve on Ashland. Photo by Jack Crawford
The architectural design by SPACE Architects + Planners incorporates a charcoal-colored brick facade combined with dark metal balconies and accents. The exterior comes with vertical bays helping to add privacy to each of the balconies.
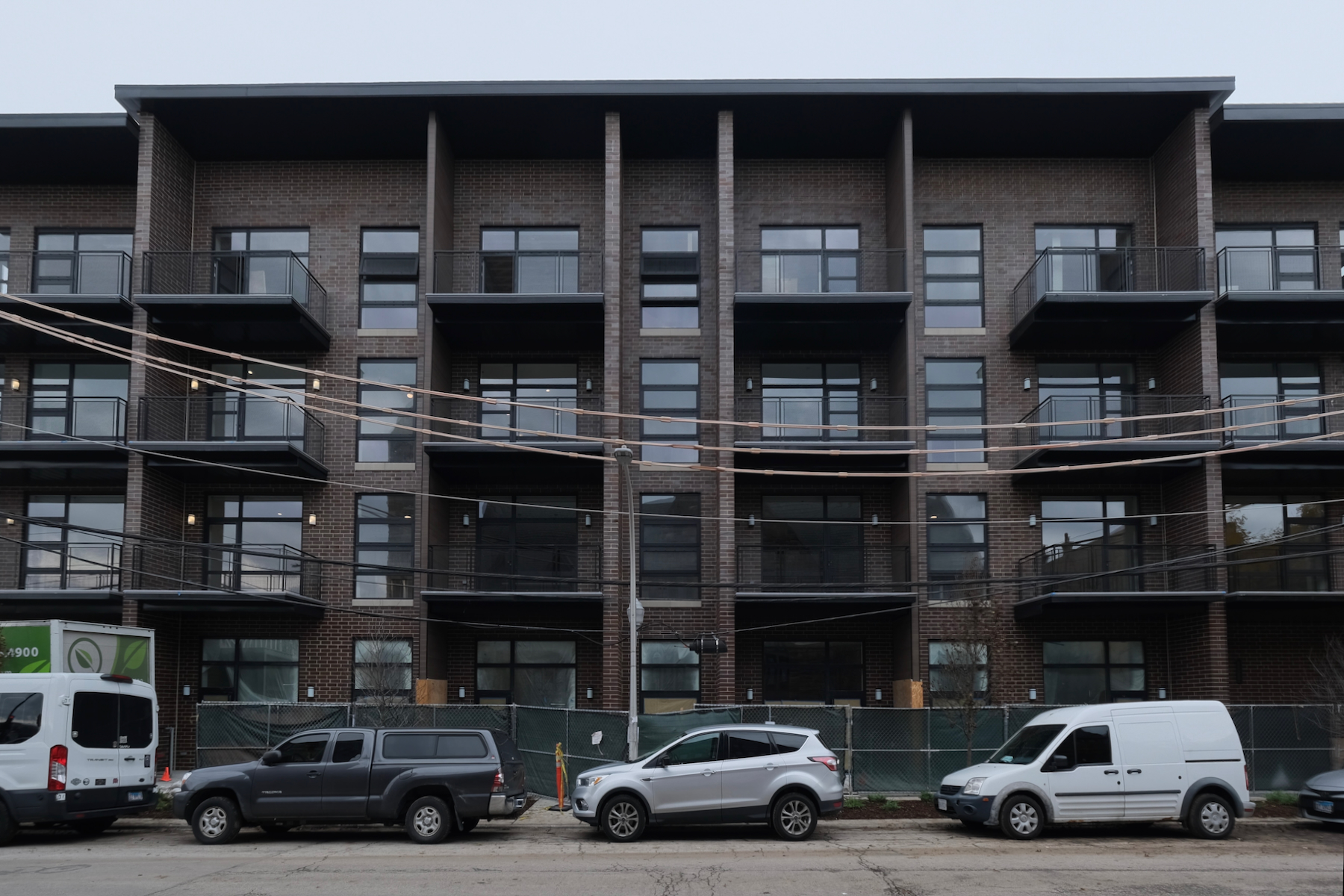
Maeve on Ashland. Photo by Jack Crawford
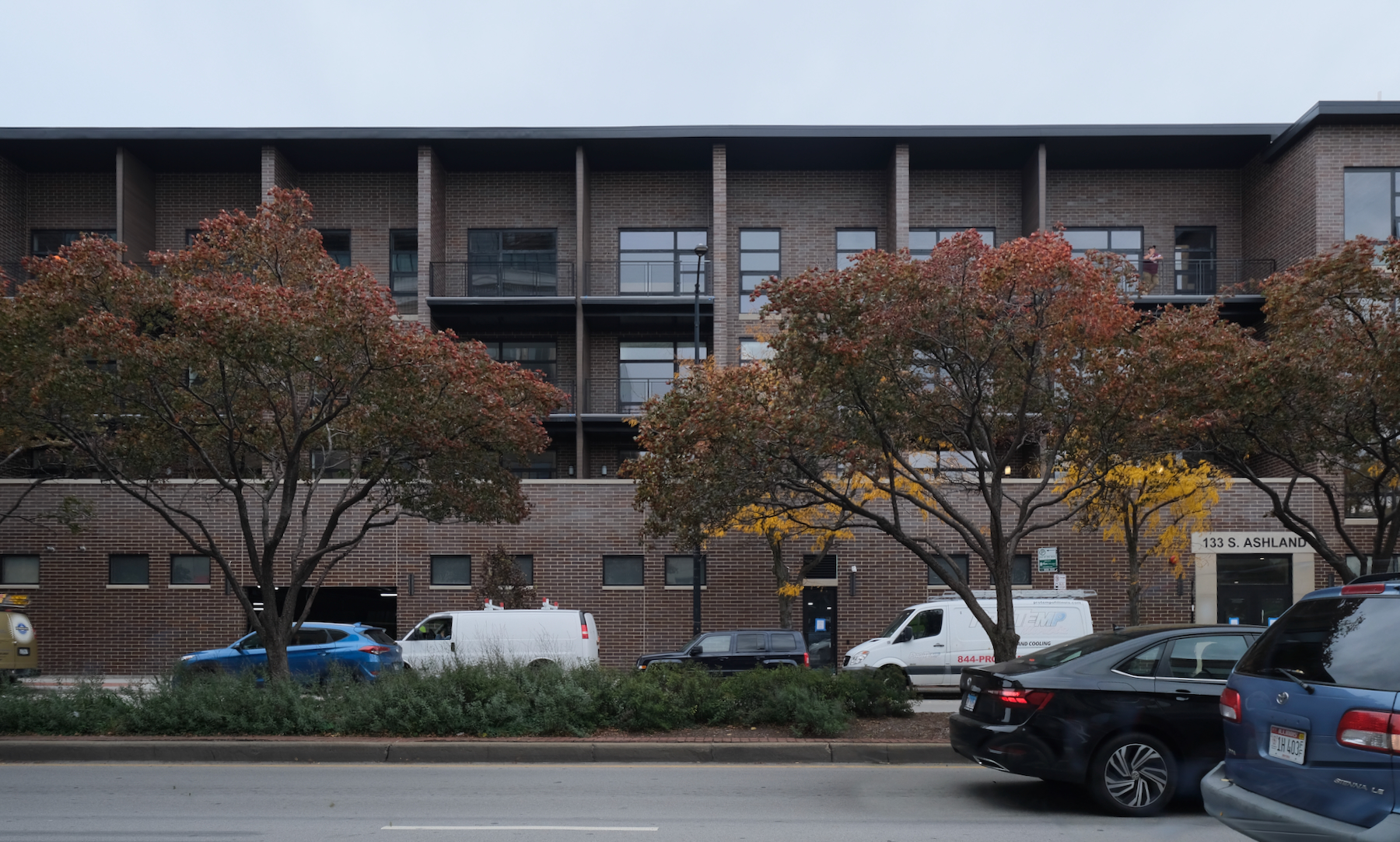
Maeve on Ashland. Photo by Jack Crawford
Inside, the apartments will incorporate open floor plans, high ceilings, and private balconies. The kitchens are to feature quartz countertops and stainless steel appliances, while other in-unit features will include custom closets, updated bathroom fixtures, and laundry facilities.
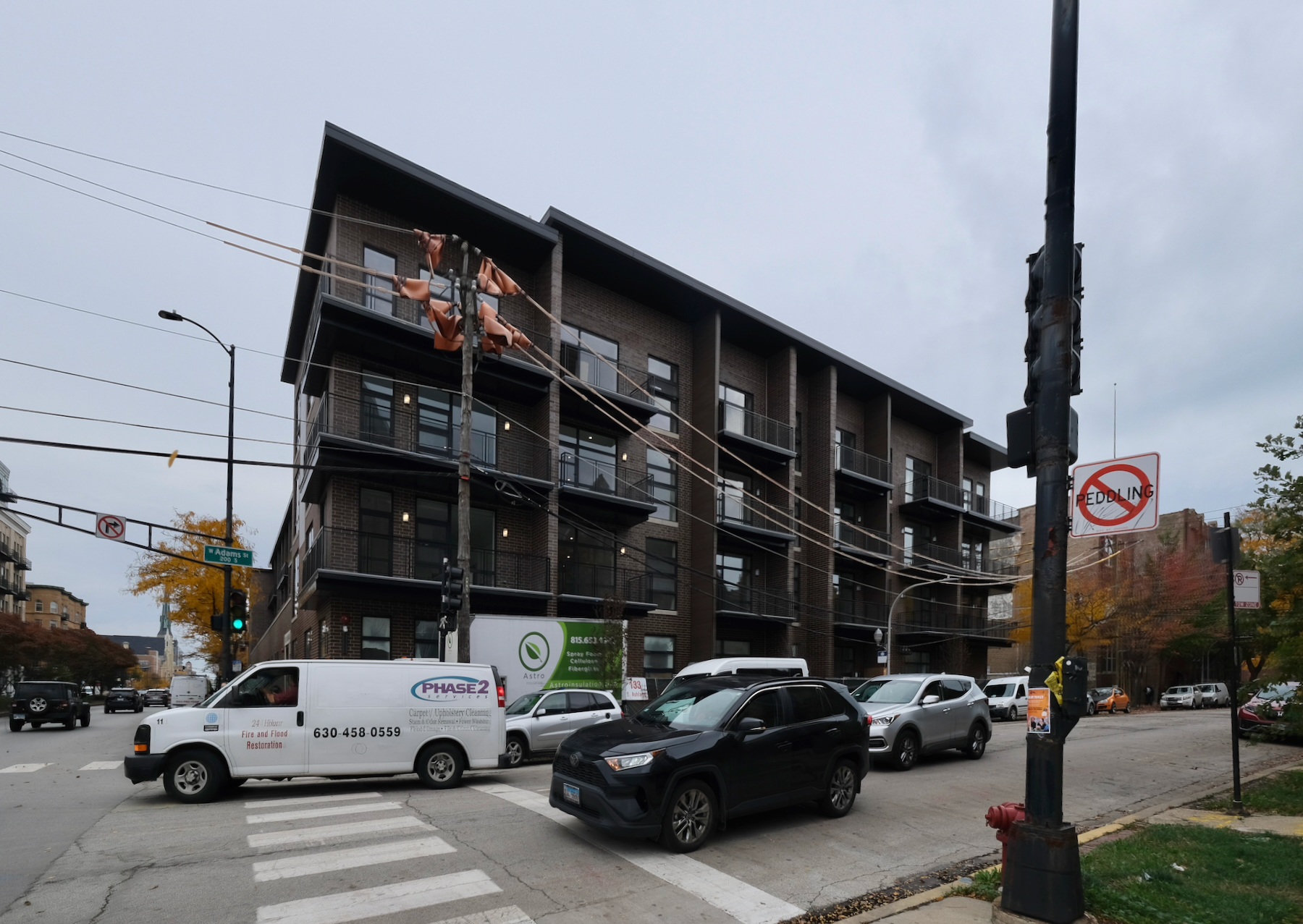
Maeve on Ashland. Photo by Jack Crawford
Residents will have access to various public transport routes. Access to bus Routes 9, X9, 20, and 126 are all within a five-minute walk. Ashland station, a nine-minute walk north, serves the Green and Pink CTA L lines, while the Blue Line is a 10-minute walk southeast at Racine station.
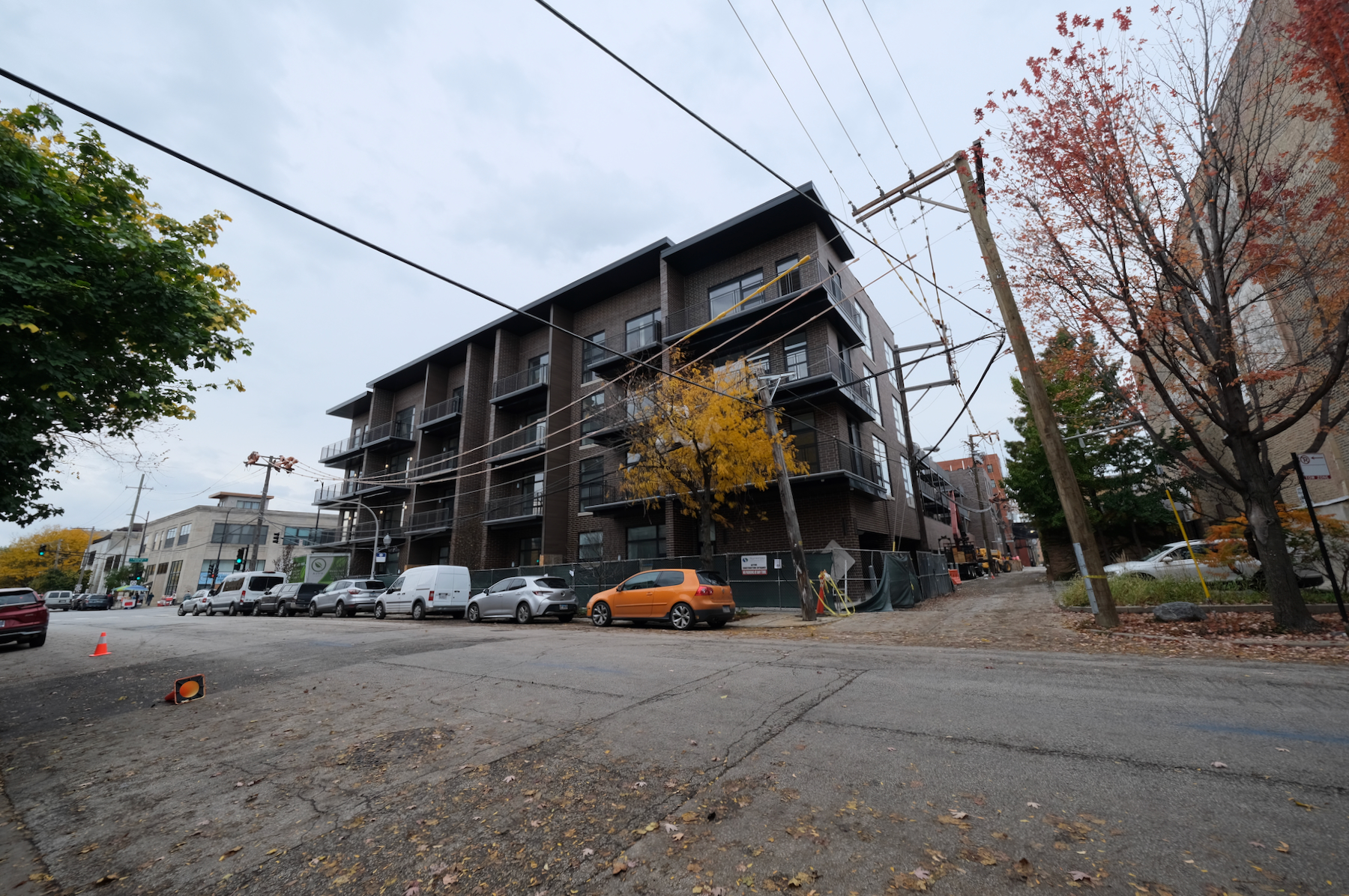
Maeve on Ashland. Photo by Jack Crawford
Synergy Construction Group has served as general contractor and aims to wrap up the project before the end of this year.
Subscribe to YIMBY’s daily e-mail
Follow YIMBYgram for real-time photo updates
Like YIMBY on Facebook
Follow YIMBY’s Twitter for the latest in YIMBYnews

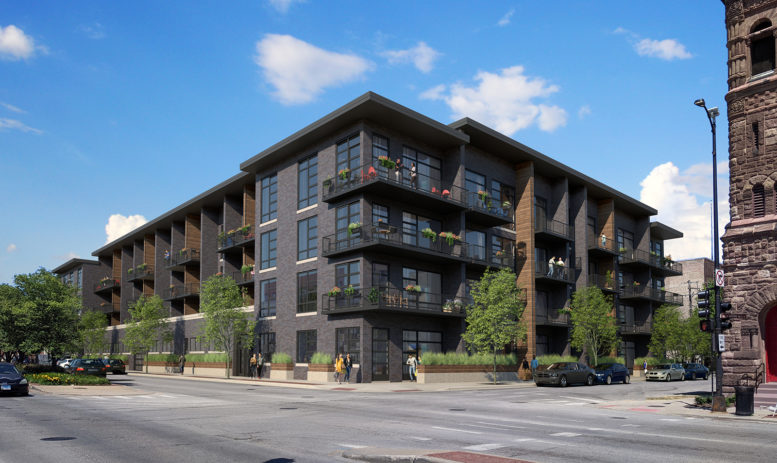
Architect forgot to add the utility poles in the render. LOL
lol, so glad I didn’t buy pre-construction.
Vivify is not the contractor.
It is Synergy Construction Group out of Chicago,IL
Hi Matt, thank you for your comment and the clarification. We have updated the article. Vivify was listed as general contractor in the original construction permit, but I see that there was an updated permit indicating a change in the GC.
This is about as cheap as you can get.
The renderings show planters, but I don’t see them in the final pictures. Are those still coming or were they omitted?
Geezeee that’s bad