Coppia, a 19-story, mixed-use development at 1101 W Van Buren Street in West Loop, has officially topped out. This new tower by Pizzuti Development sits between two existing residential buildings, filling a formerly vacant lot.
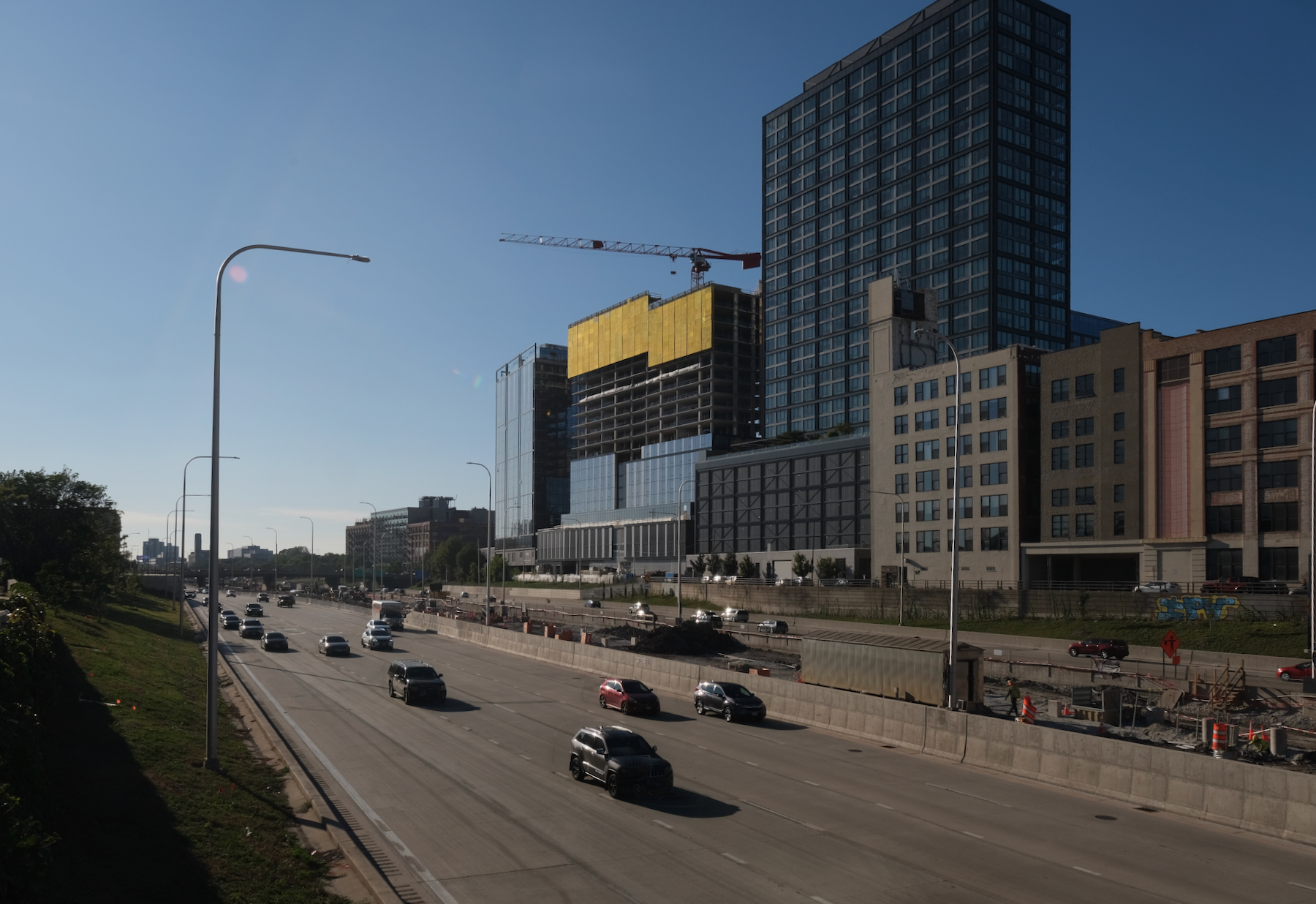
Coppia. Photo by Jack Crawford
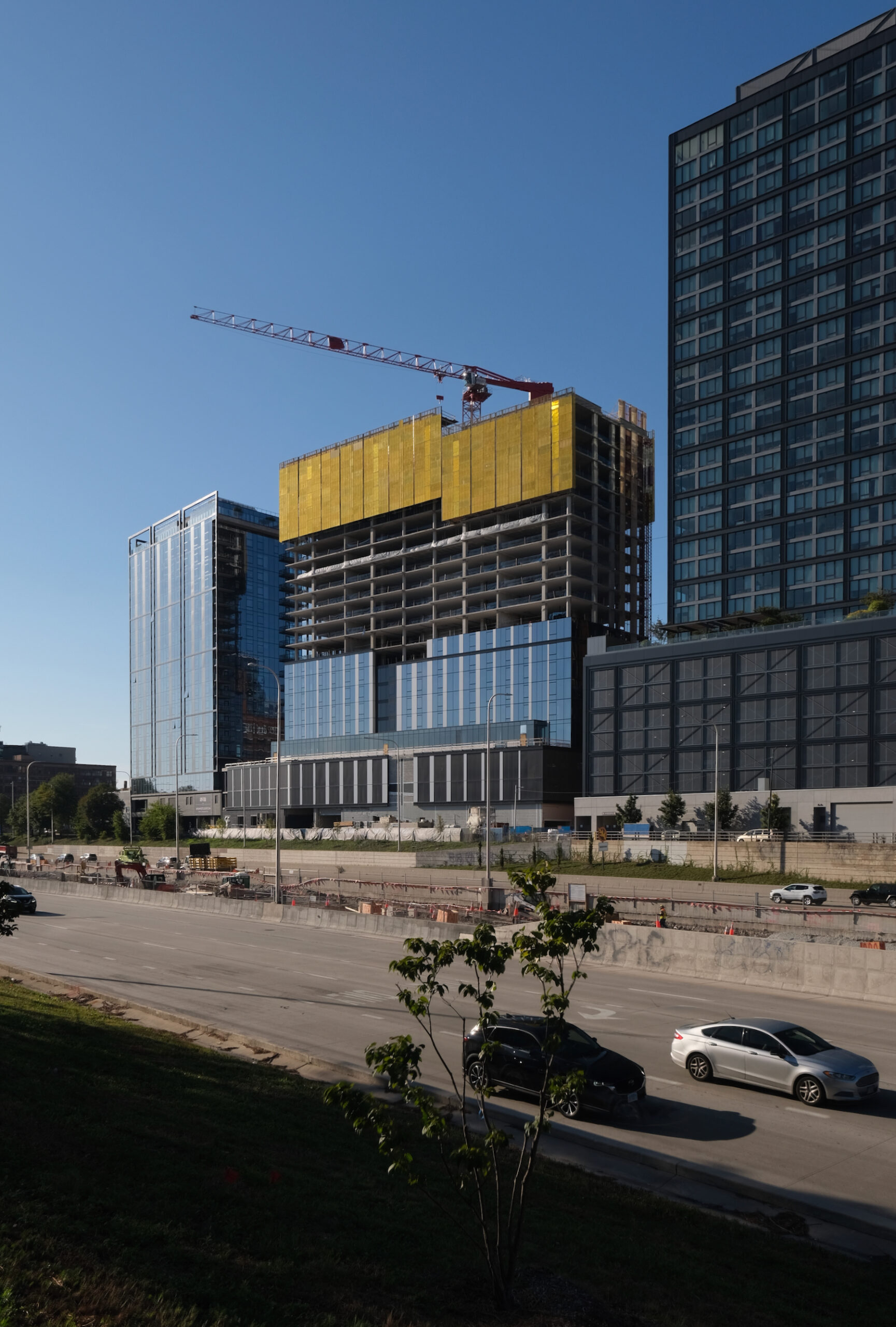
Coppia. Photo by Jack Crawford
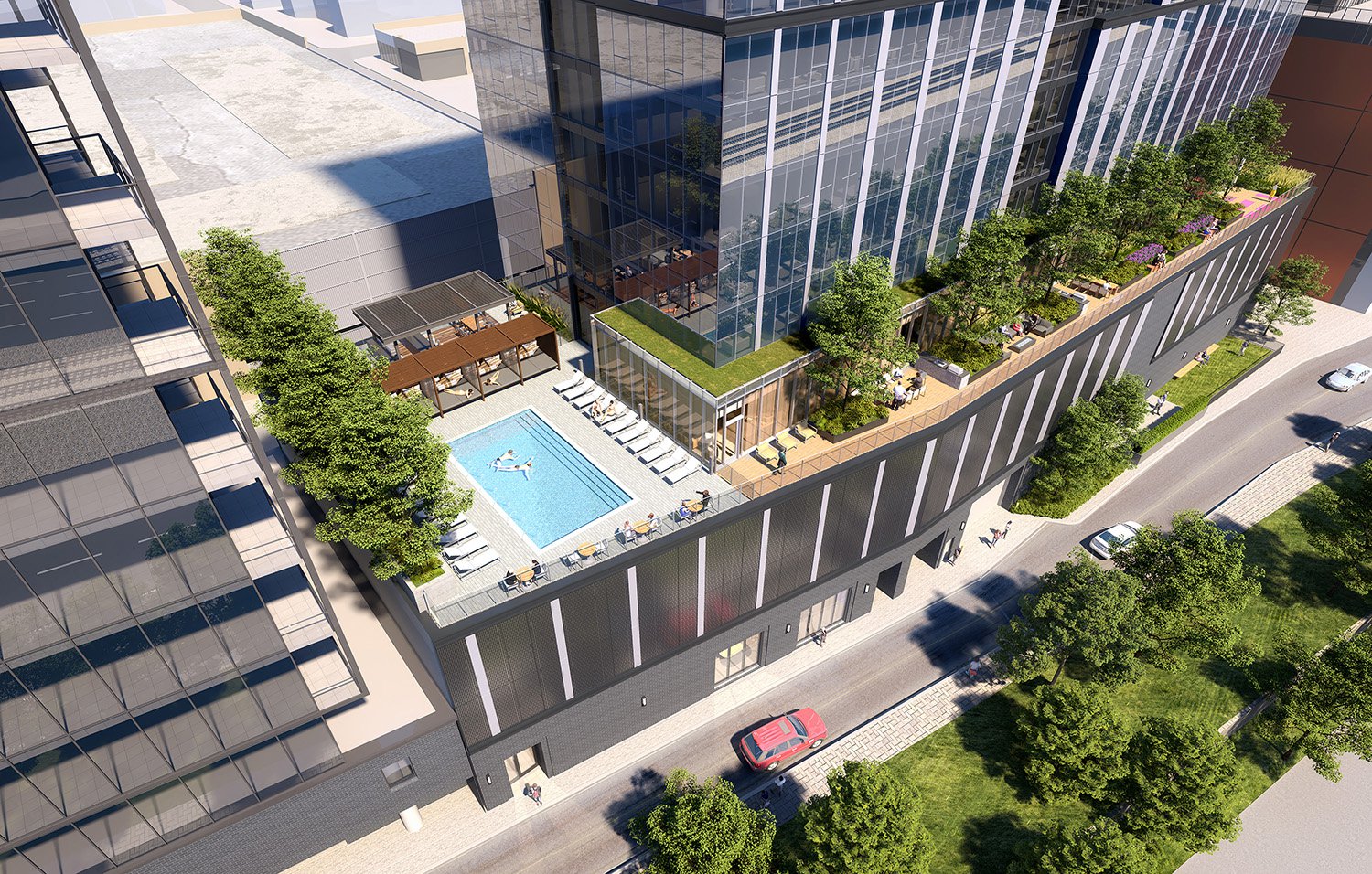
Coppia. Rendering by Goettsch Partner
The building will have 298 apartments atop 8,000 square feet of ground-level retail. Floor plans sizes will range from studios to three-bedrooms, with penthouses occupying the top two floors. For parking, the podium component will accommodate an 82-vehicle garage.
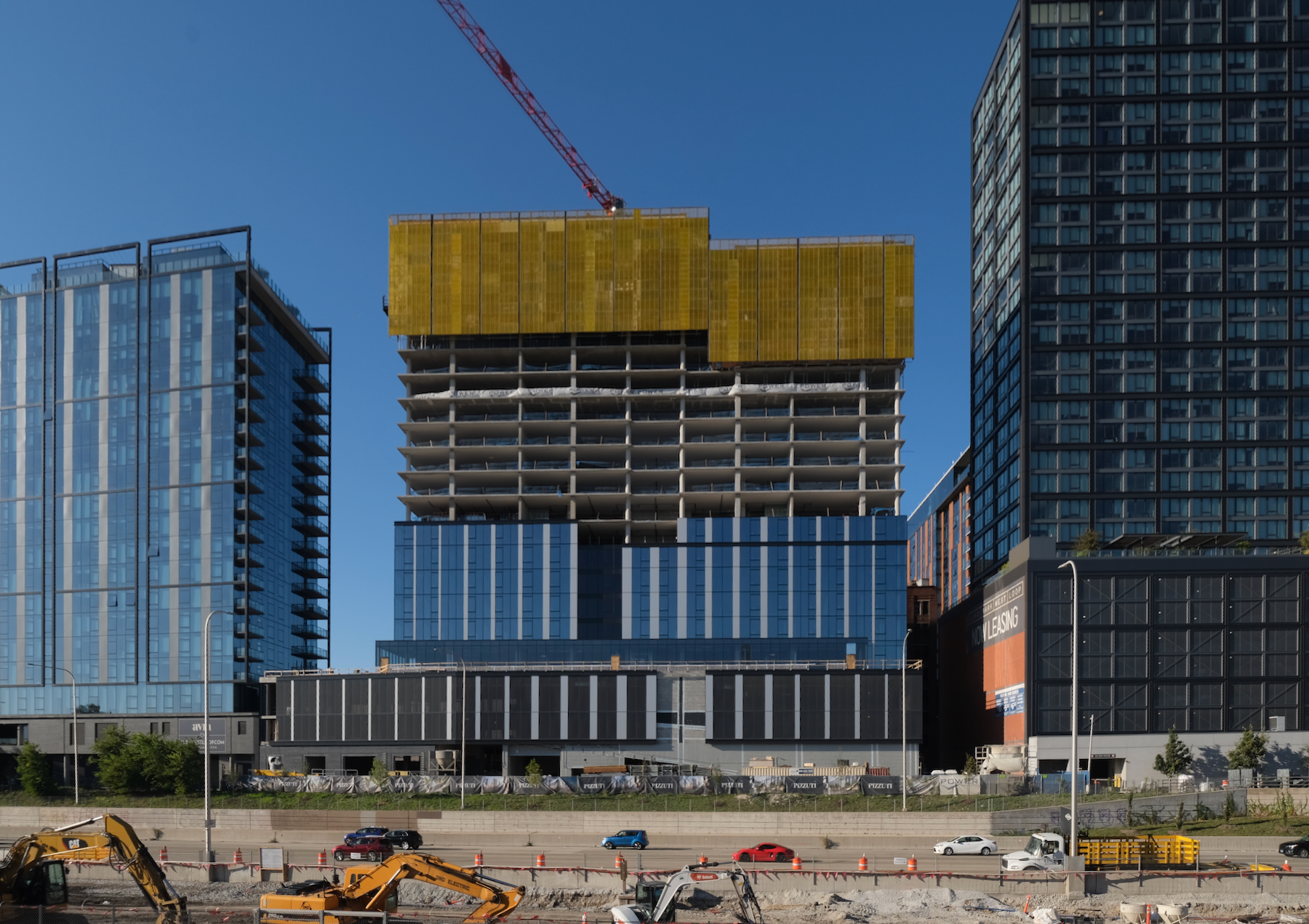
Coppia. Photo by Jack Crawford
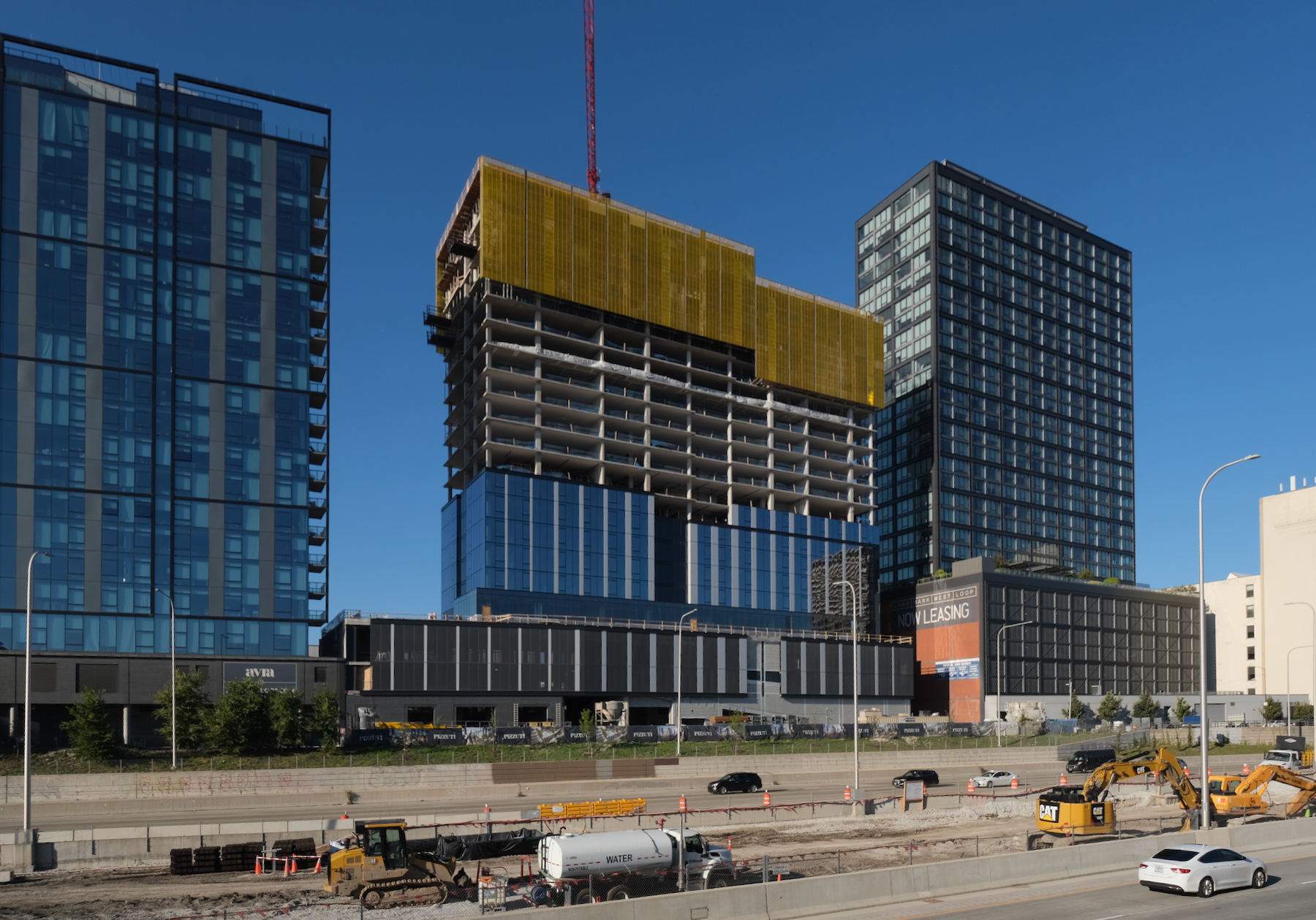
Coppia. Photo by Jack Crawford
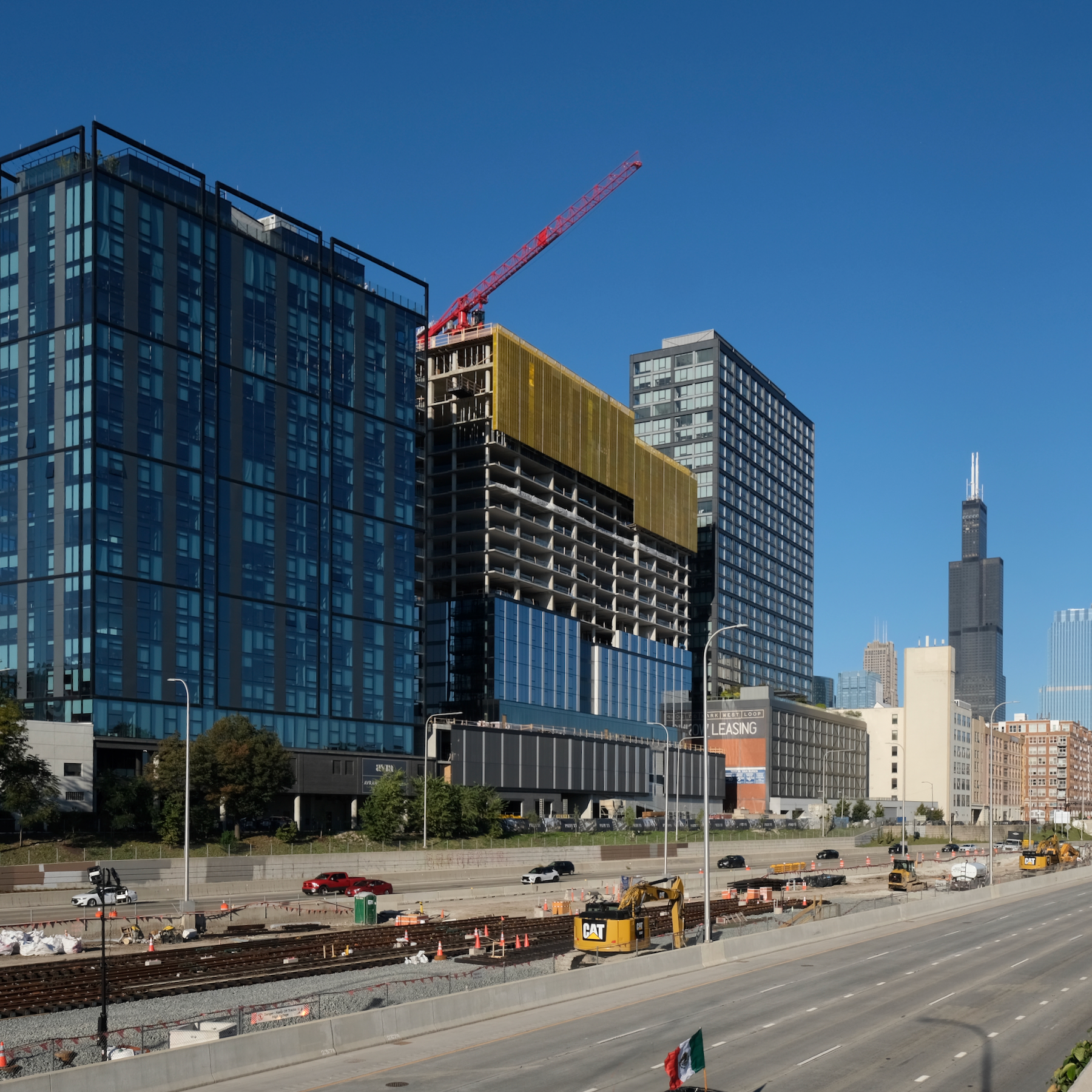
Coppia. Photo by Jack Crawford
Amenities include a pool deck, cabanas, a bar, grilling areas, fire pits, a game room with arcade games, a golf simulator and shuffleboard, a fitness center, a community clubroom, a co-working space, pet services, 24/7 concierge, and bicycle storage.
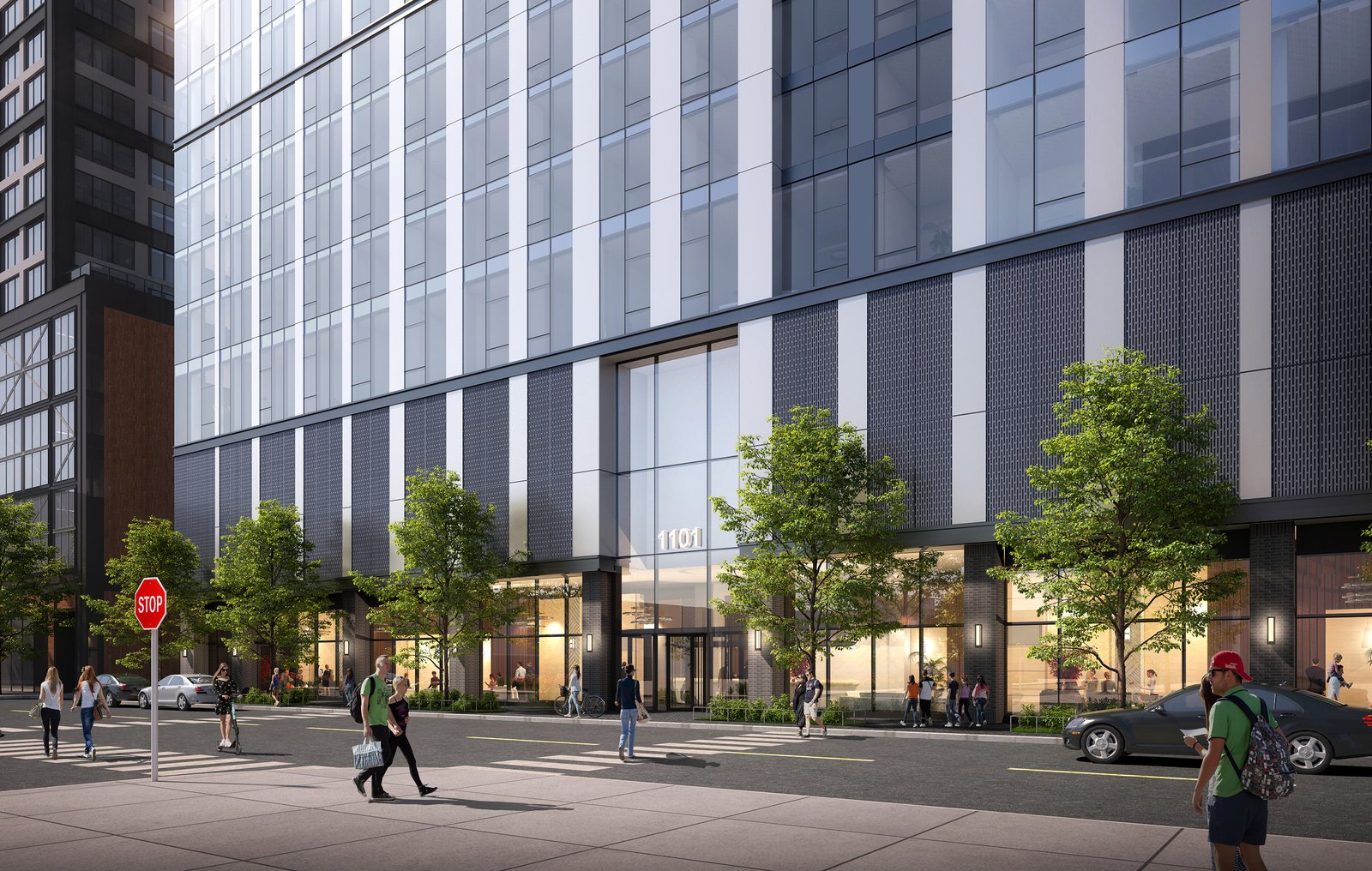
Coppia. Rendering by Goettsch Partners
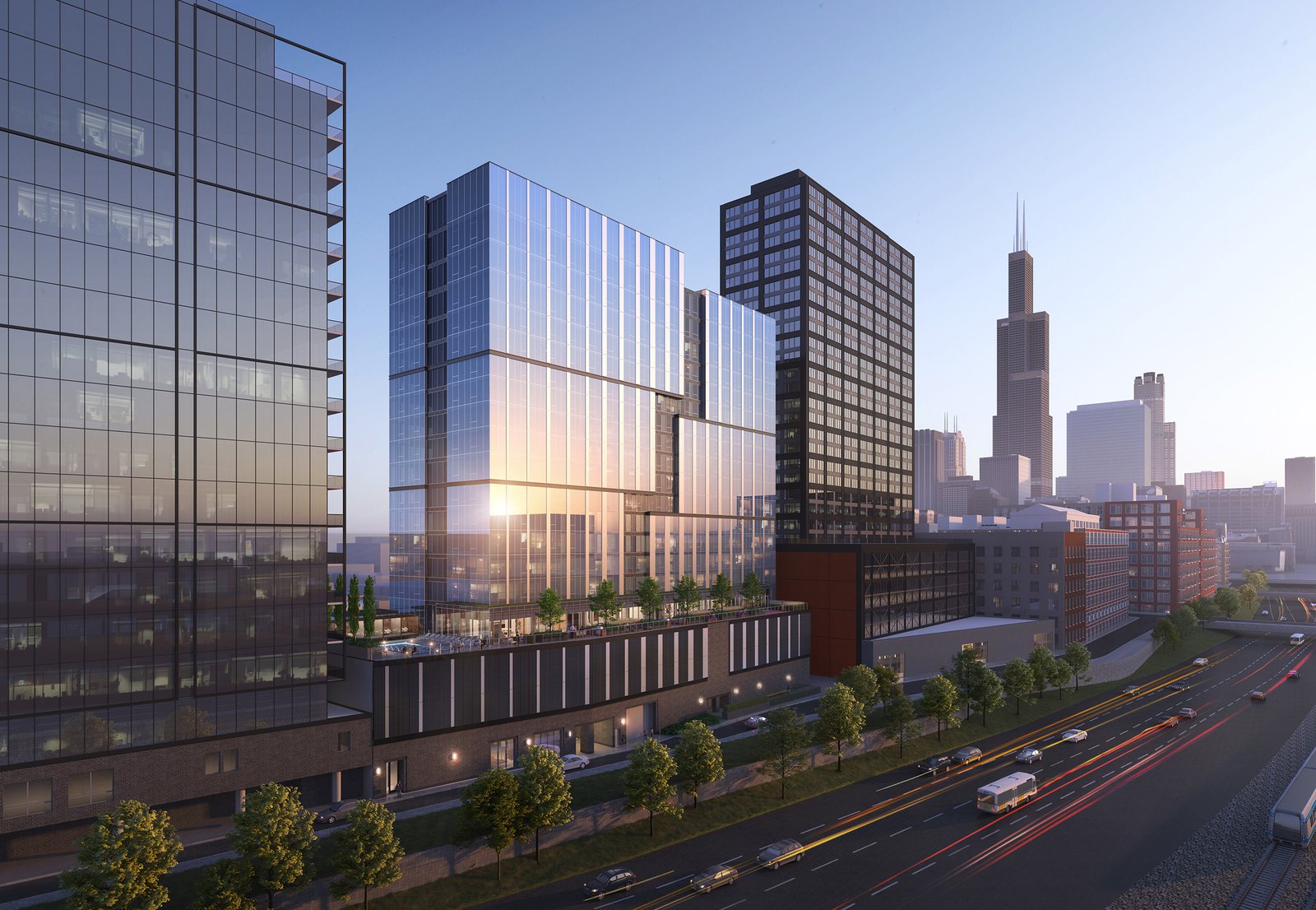
Coppia. Rendering by Goettsch Partners
The contemporary glass curtain wall design by Goettsch Partners features blue-tinted windows against light vertical metal elements anchored by metal paneling and brick at the base.
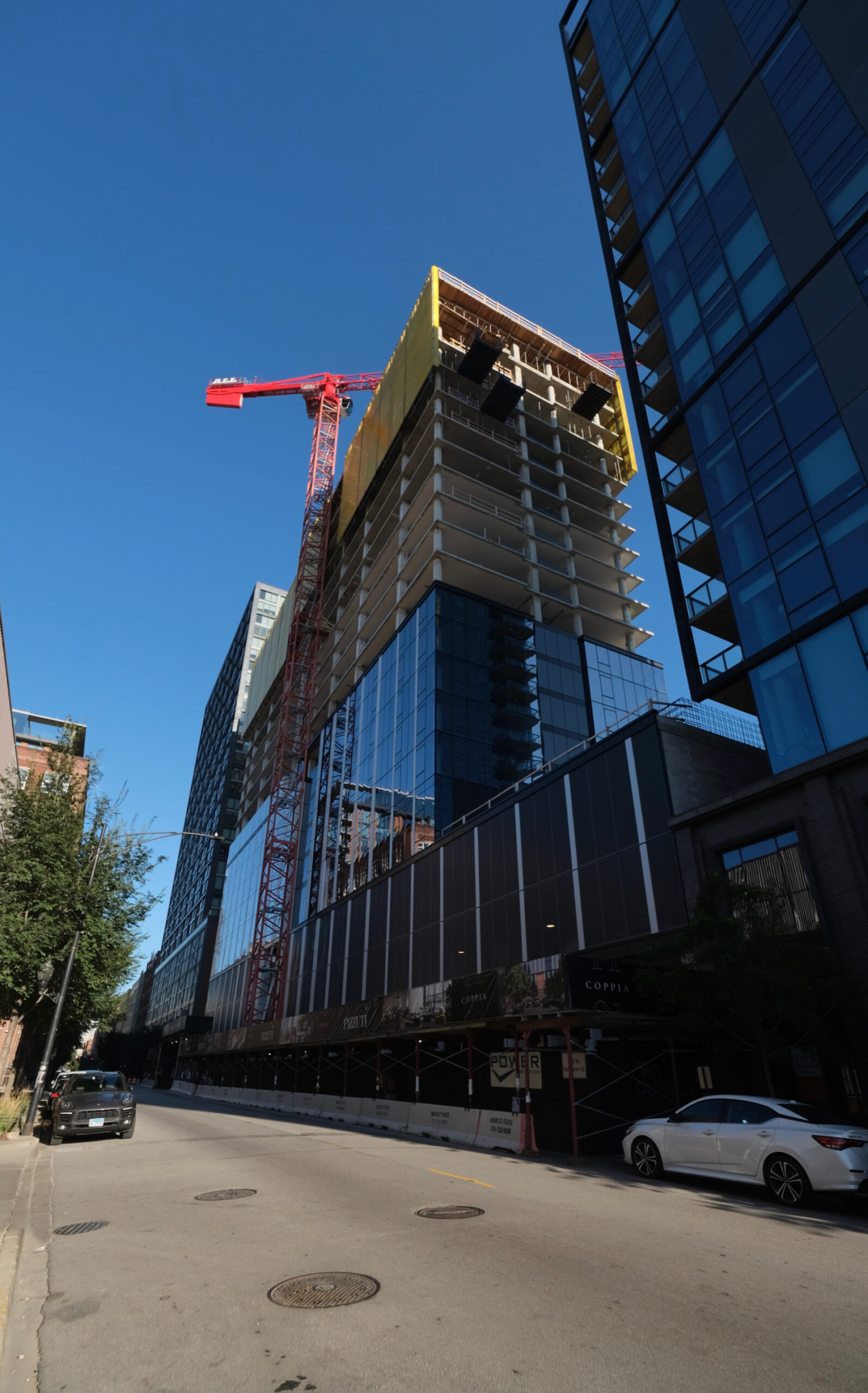
Coppia. Photo by Jack Crawford
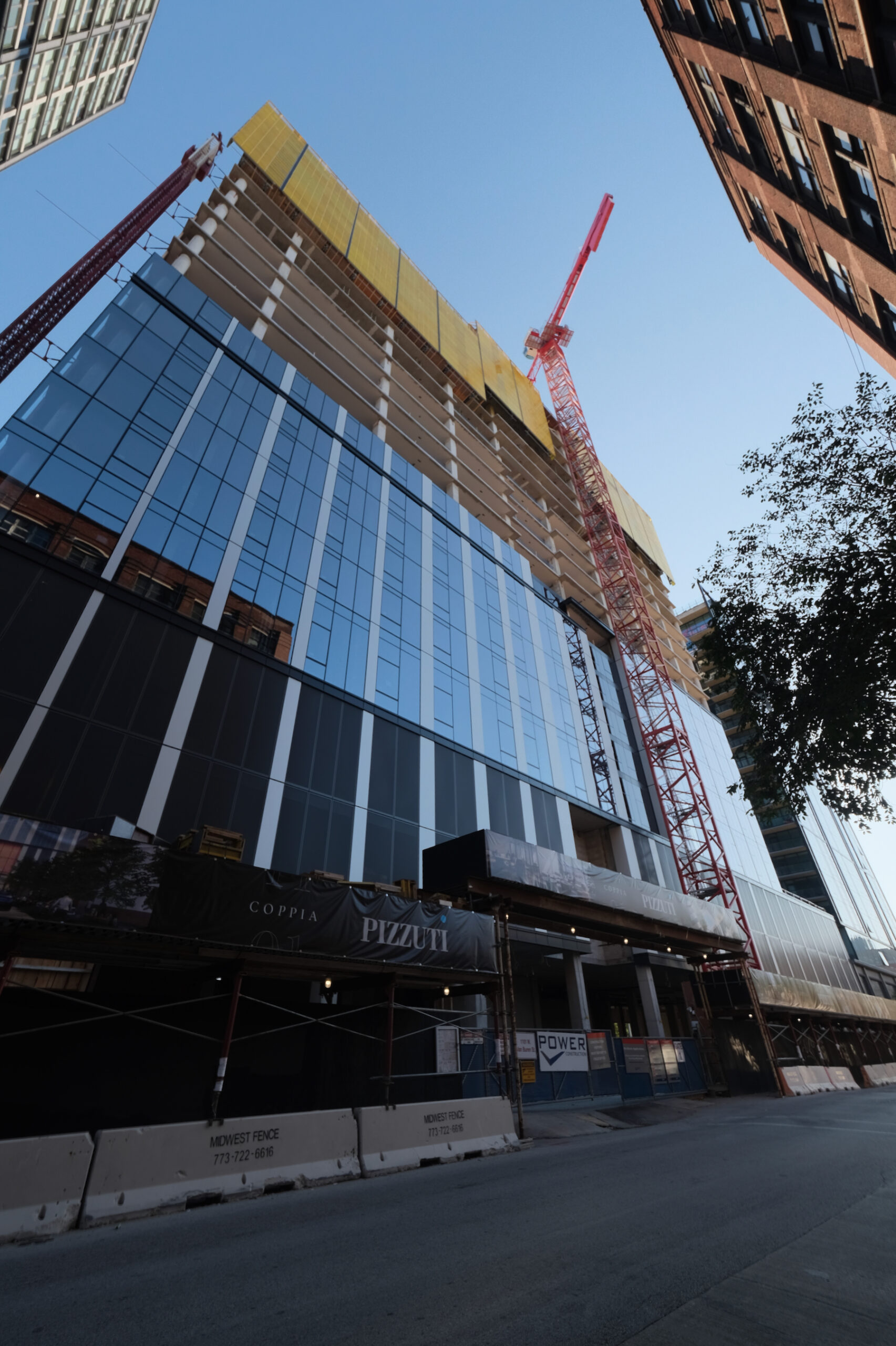
Coppia. Photo by Jack Crawford
Beyond the on-site parking, transit access includes the CTA Blue Line at Racine station, a short walk away, and multiple bus routes within a 10-minute walk.
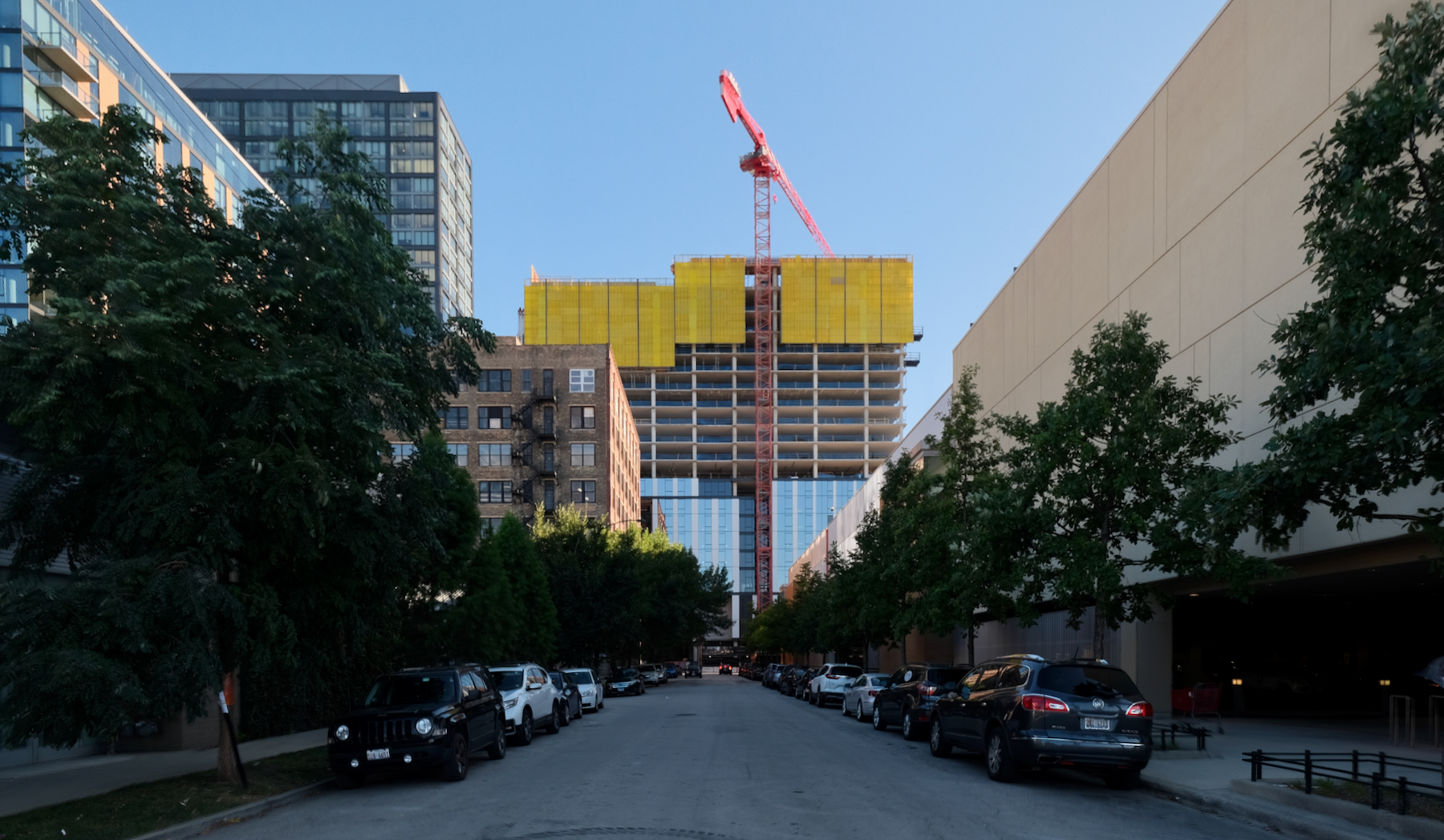
Coppia. Photo by Jack Crawford
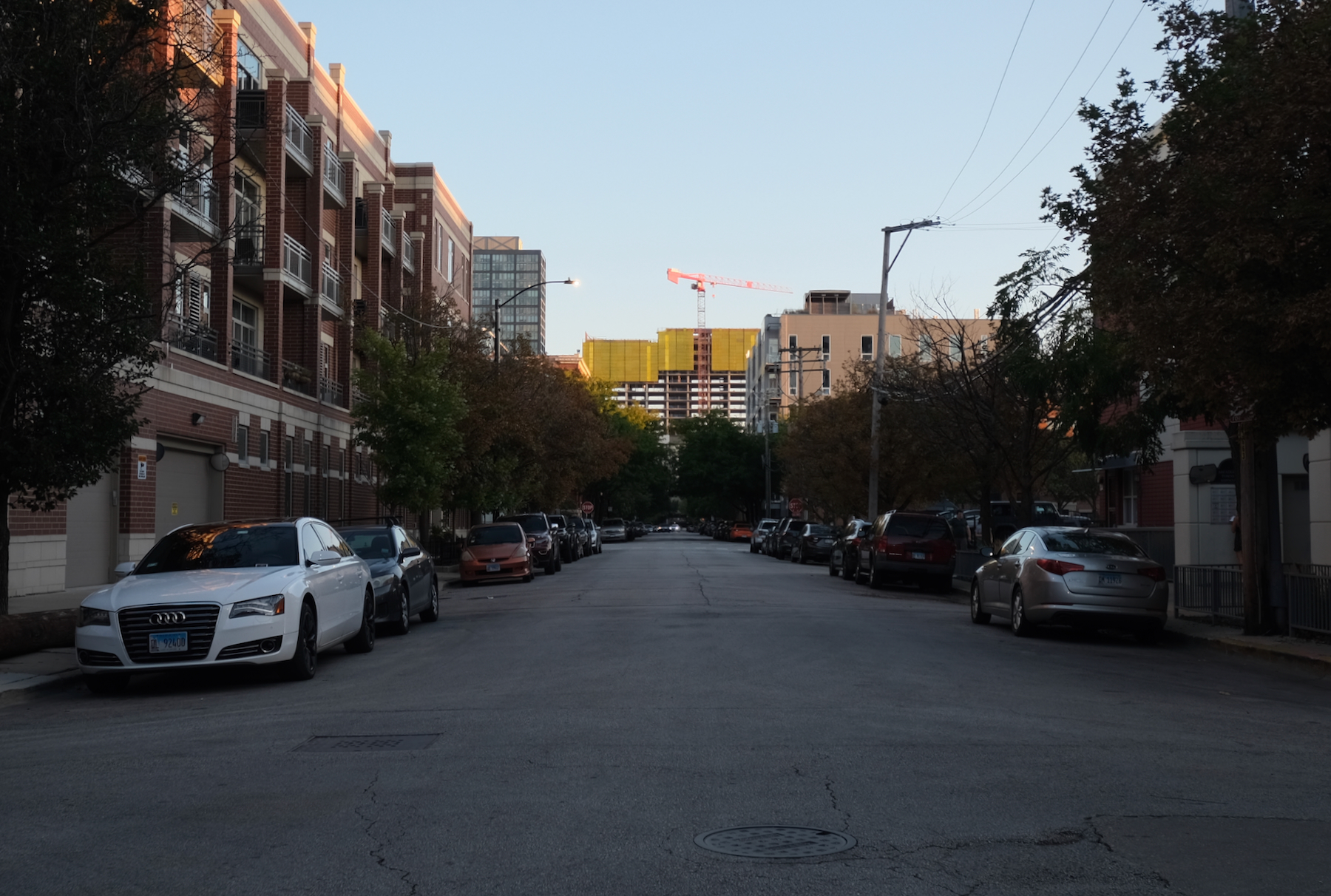
Coppia. Photo by Jack Crawford
Power Construction is the general contractor overseeing the project, expecting a completion date of 2024.
Subscribe to YIMBY’s daily e-mail
Follow YIMBYgram for real-time photo updates
Like YIMBY on Facebook
Follow YIMBY’s Twitter for the latest in YIMBYnews

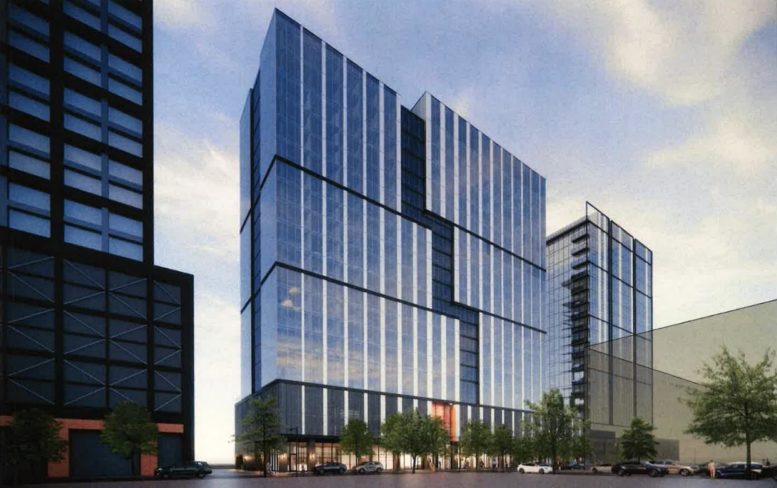
So happy that this area is densifying this much. We need the side of the highway to be this dense all the way to Ashland.
Should’ve been 70 stories tall another missed Opportunity the chicago way nice looking building anyway
Not everything needs to be a super-tall. I’m not sure the rents can justify that. Costs go up the taller you go.