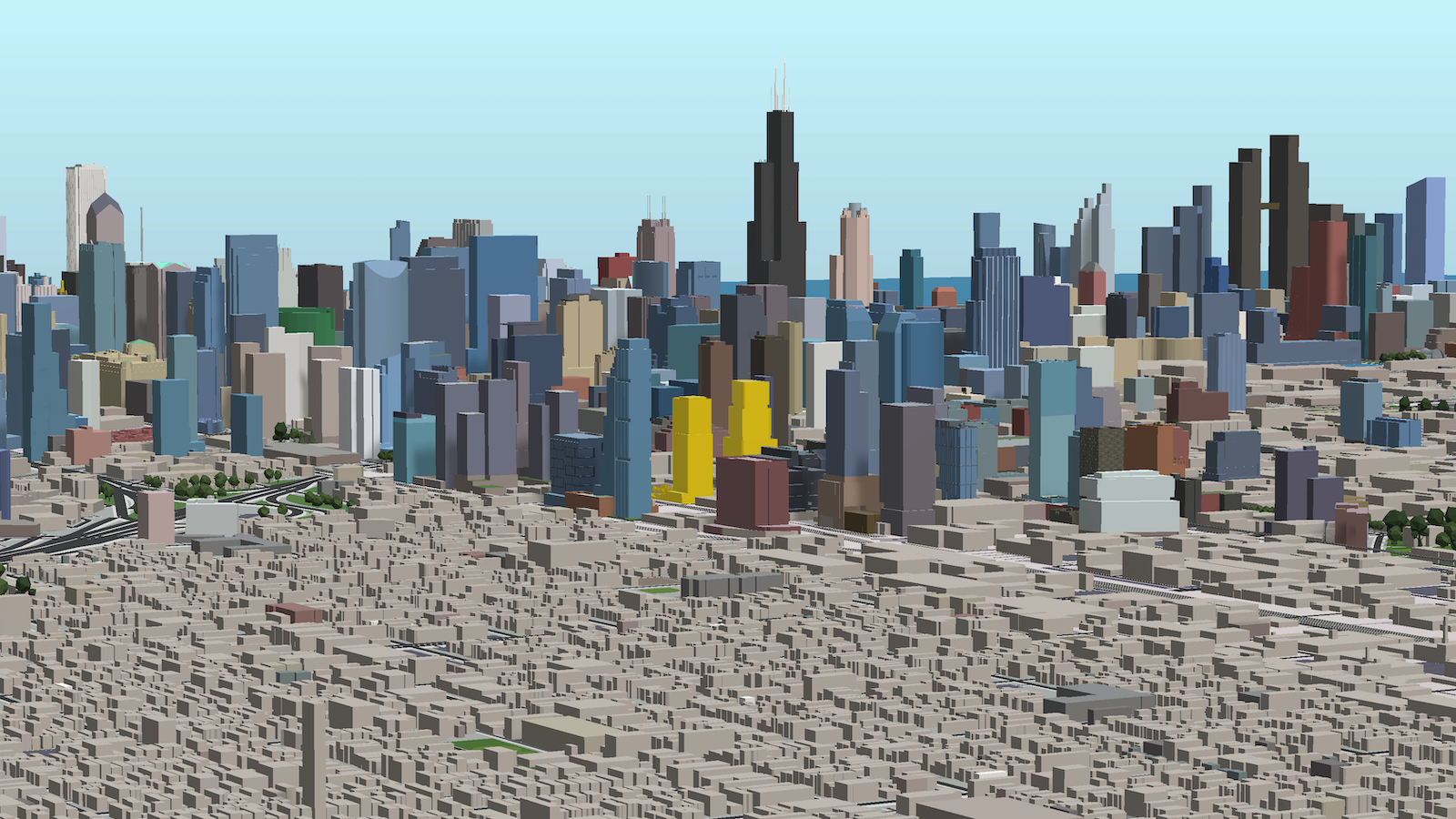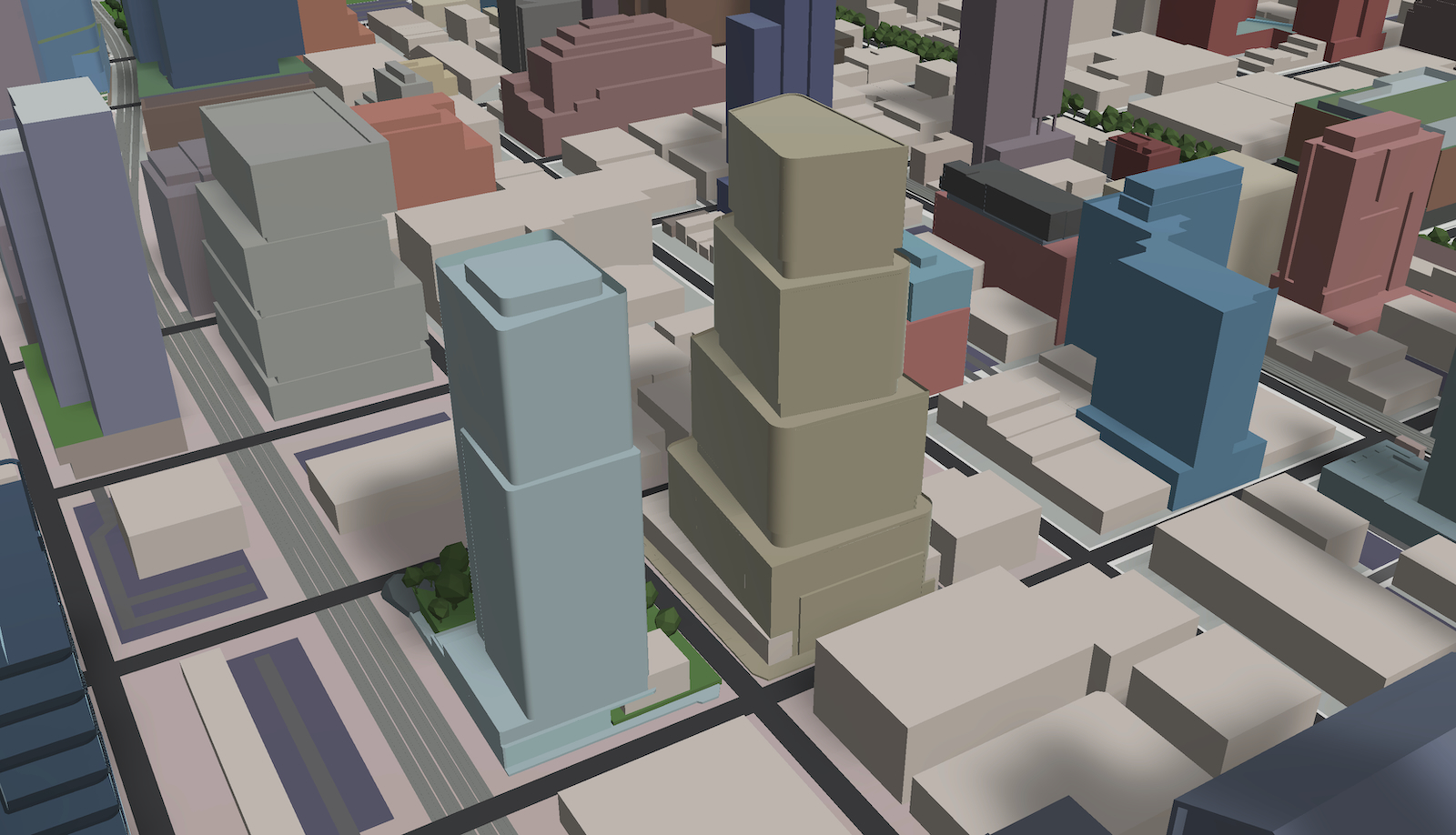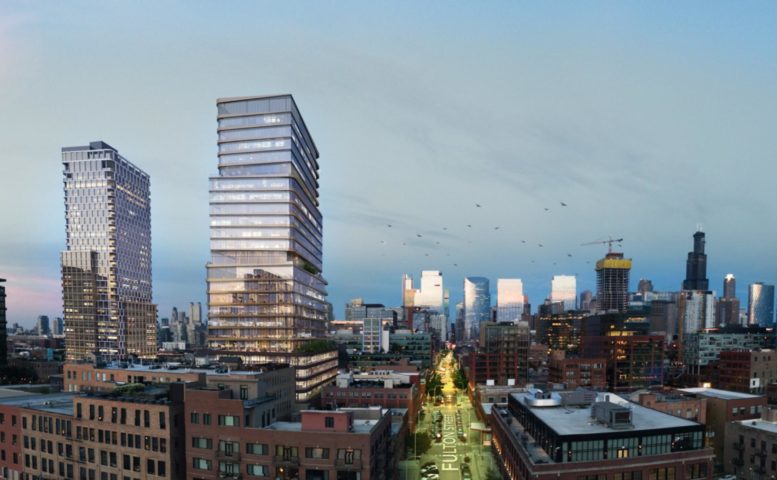After the issuance of demolition permits for 323 N May Street and 315 N May Street, the Fulton Market District is set to clear the way for 315 N May Street, developed by the Texas-based Trammell Crow. The 26-story mixed-use tower, rising to 410 feet, will primarily serve as a commercial space with office areas and ground-floor retail.

315 N May / 1112 W Carroll Avenue (gold). Model by Jack Crawford / Rebar Radar
Nearby is its 34-story counterpart at 1114 W Carroll Avenue, standing at 370 feet and offering 368 apartment units with ground-floor retail. Designed by ESG Architects, the residential building has a distinctive 15-floor setback and an outdoor terrace. Additionally, the top of the tower has an indoor amenity area and a rooftop pool deck. The facade features glass and light-toned metal.

315 N May / 1112 W Carroll Avenue. Model by Jack Crawford / Rebar Radar
Between these two buildings, there is a 35,000-square-foot park designed by Confluence. The park includes terraced slopes, a fountain plaza, a dog-run area, and a lawn.
The development’s location offers good accessibility. Bus service for Routes 8, 20, 56, and 65 are within a 10-minute walk. Additionally, the CTA’s Green and Pink Lines can be reached in about six minutes on foot.
Power Construction is the general contractor for the project and expects the completion of 1114 W Carroll by early 2025, while 315 N May Street is expected to complete by late 2025 or early 2026.
Subscribe to YIMBY’s daily e-mail
Follow YIMBYgram for real-time photo updates
Like YIMBY on Facebook
Follow YIMBY’s Twitter for the latest in YIMBYnews


Can’t wait to see this area start booming. This area farther north and west in Fulton Market is really being transformed with these two high rises along with others in the works in the Life Sciences building nearby.