The construction of the facade for the five-story mixed-use building at 1135 W Winona Street in Uptown is approaching completion. Now known as ‘The Sally’, the project by Cedar St. Companies follows their early project dubbed ‘The Draper’, located directly west across Broadway. With the other structure to be located at 1131 W Winona, both buildings in this second stage will rise five stories, containing ground-level retail spaces and 180 total residential units – 168 apartments and 12 townhomes.
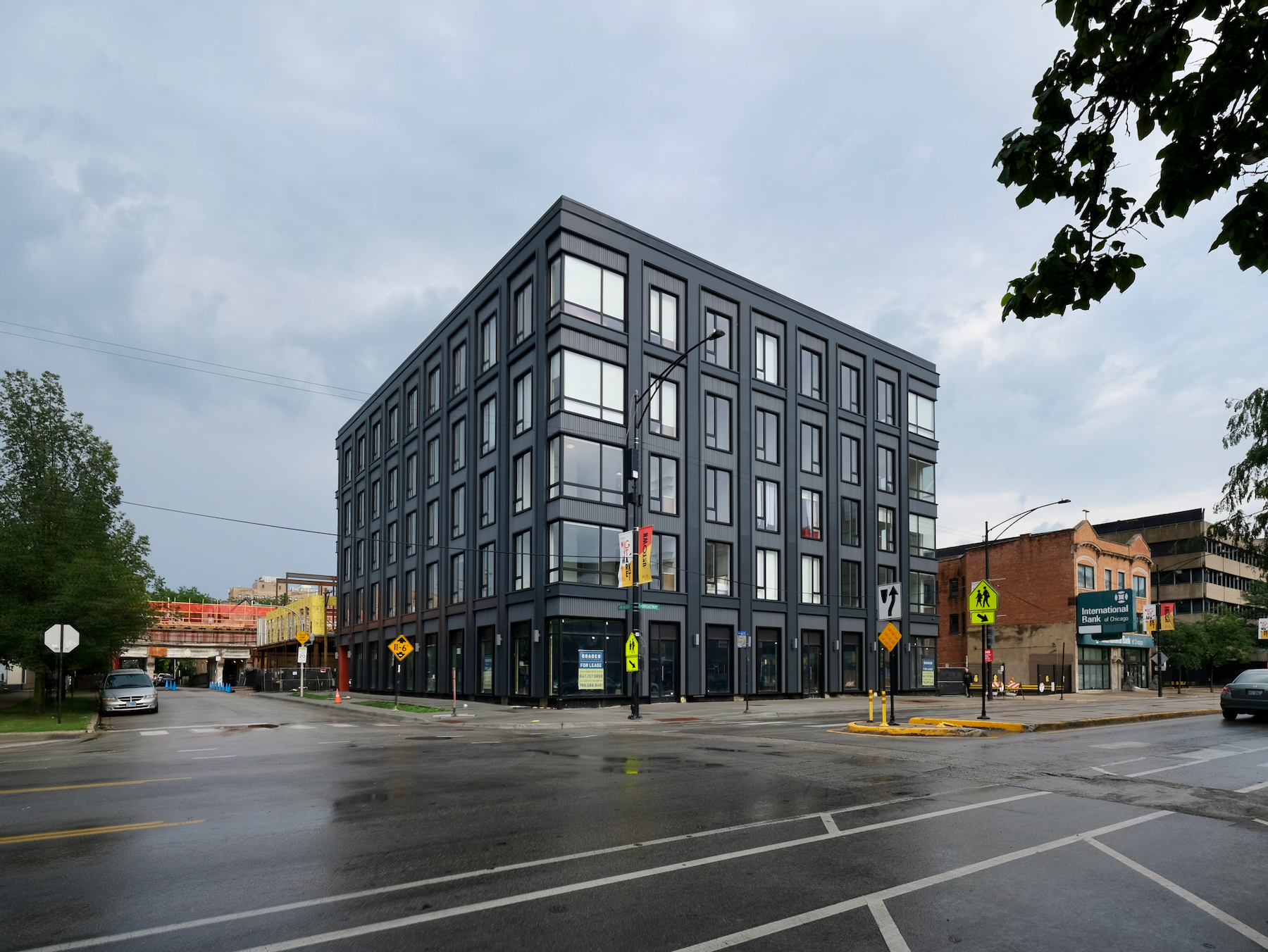
1135 W Winona Street. Photo by Jack Crawford
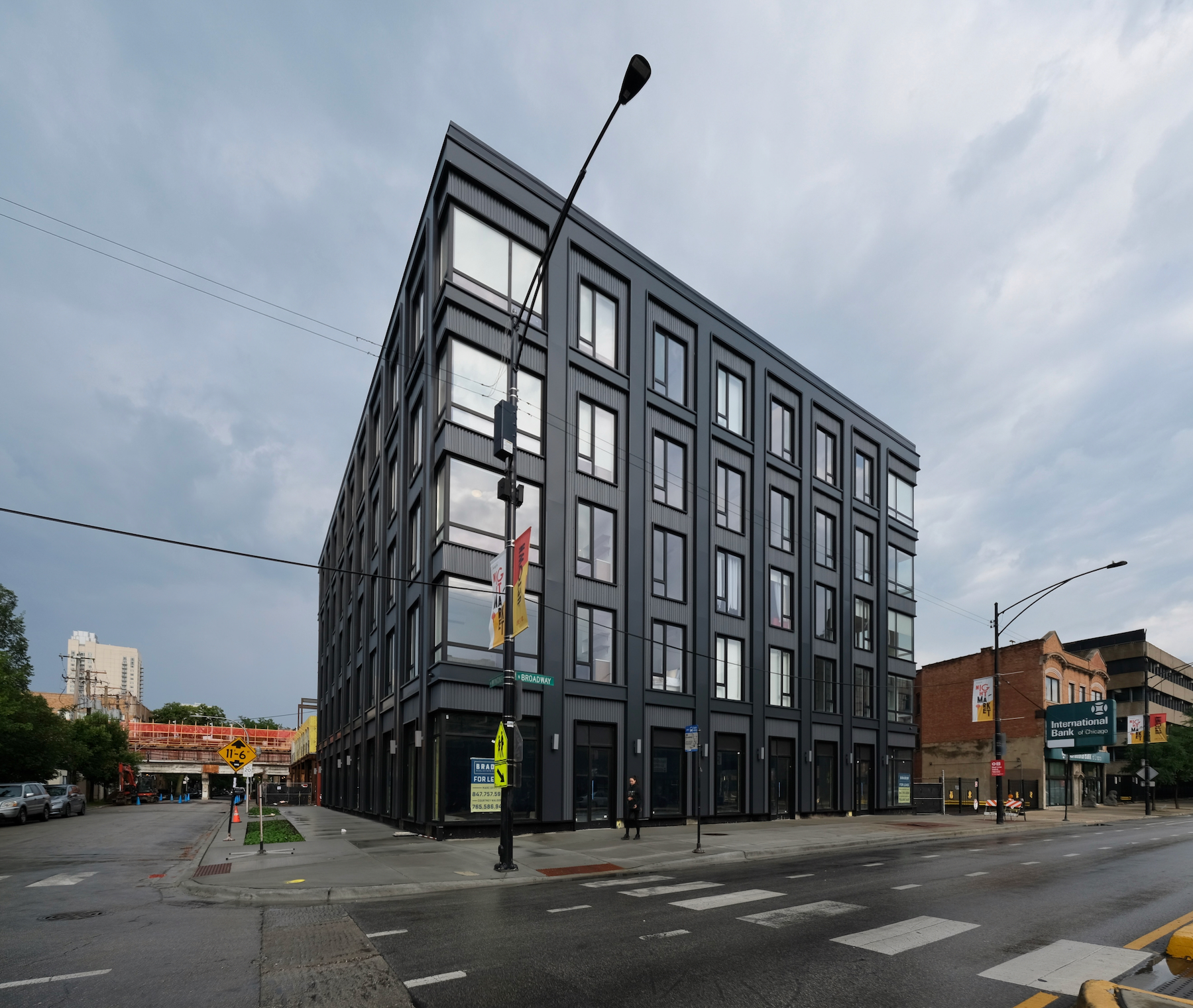
1135 W Winona Street. Photo by Jack Crawford
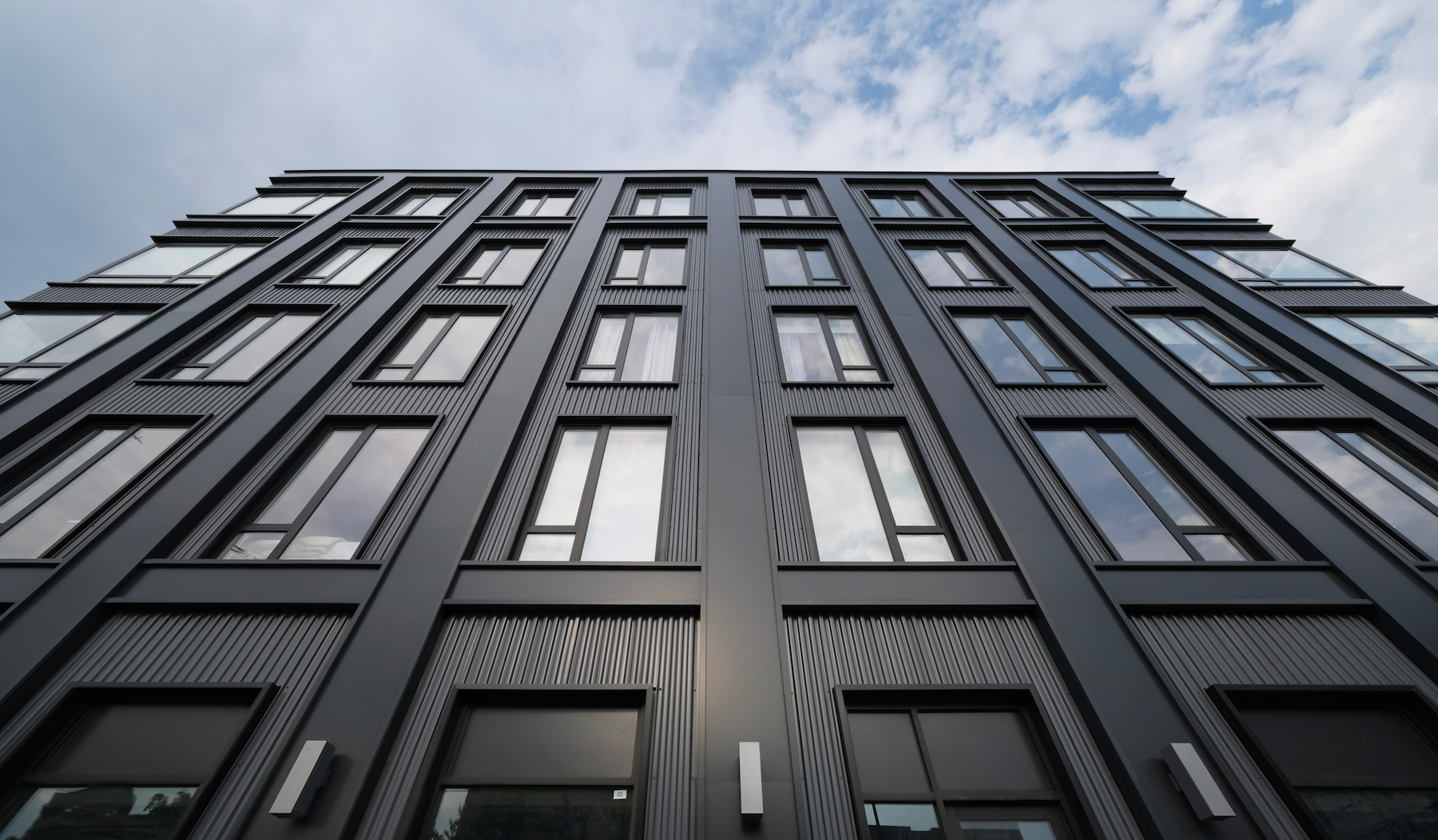
1135 W Winona Street. Photo by Jack Crawford
Its facade work now receiving final touches, 1135 W Winona will house 64 residential units and ground-level retail space. The adjacent second building, 1131 W Winona, will contain 104 apartments, 12 townhomes, and communal amenities.
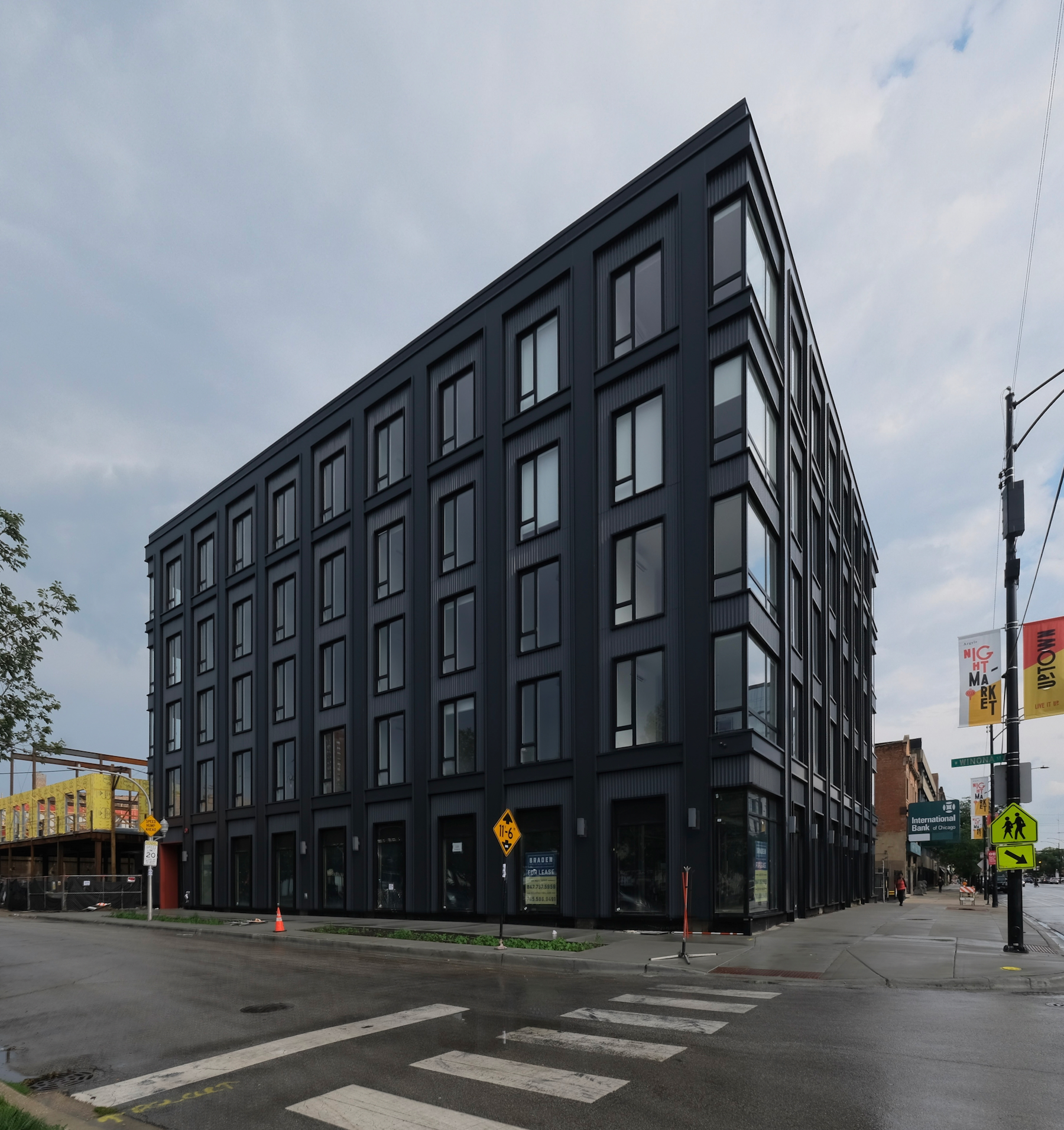
1135 W Winona Street. Photo by Jack Crawford
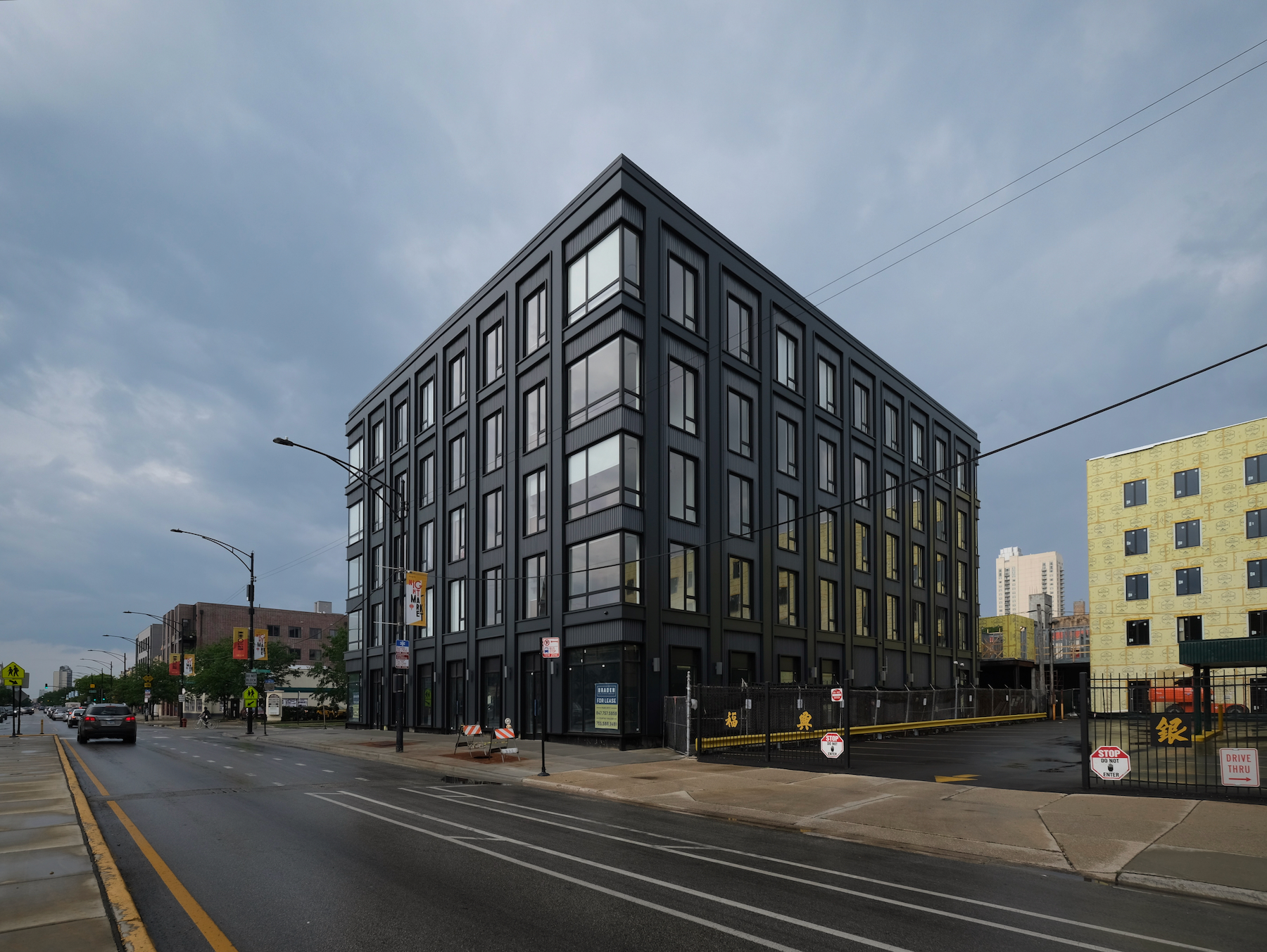
1135 W Winona Street. Photo by Jack Crawford
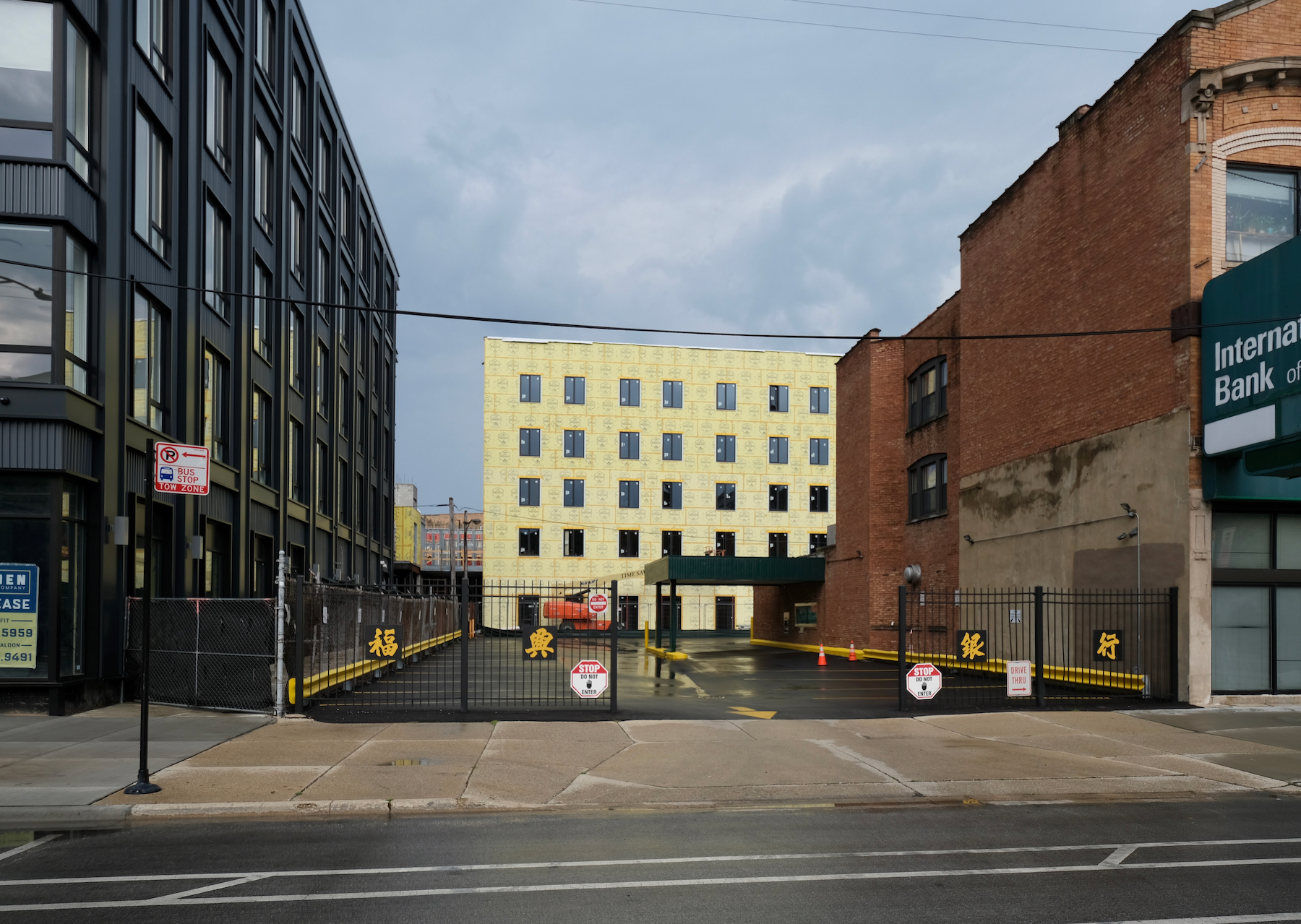
1131 W Winona Street. Photo by Jack Crawford
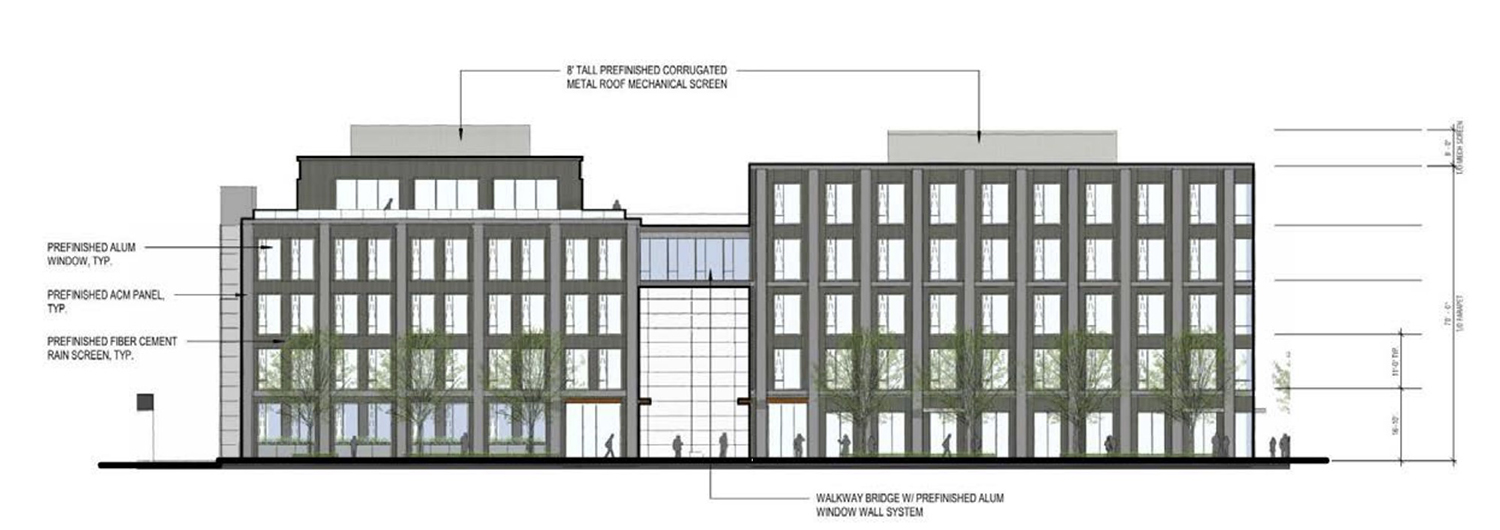
North Elevation for 1131 (left) and 1135 (right) W Winona Street by Booth Hansen
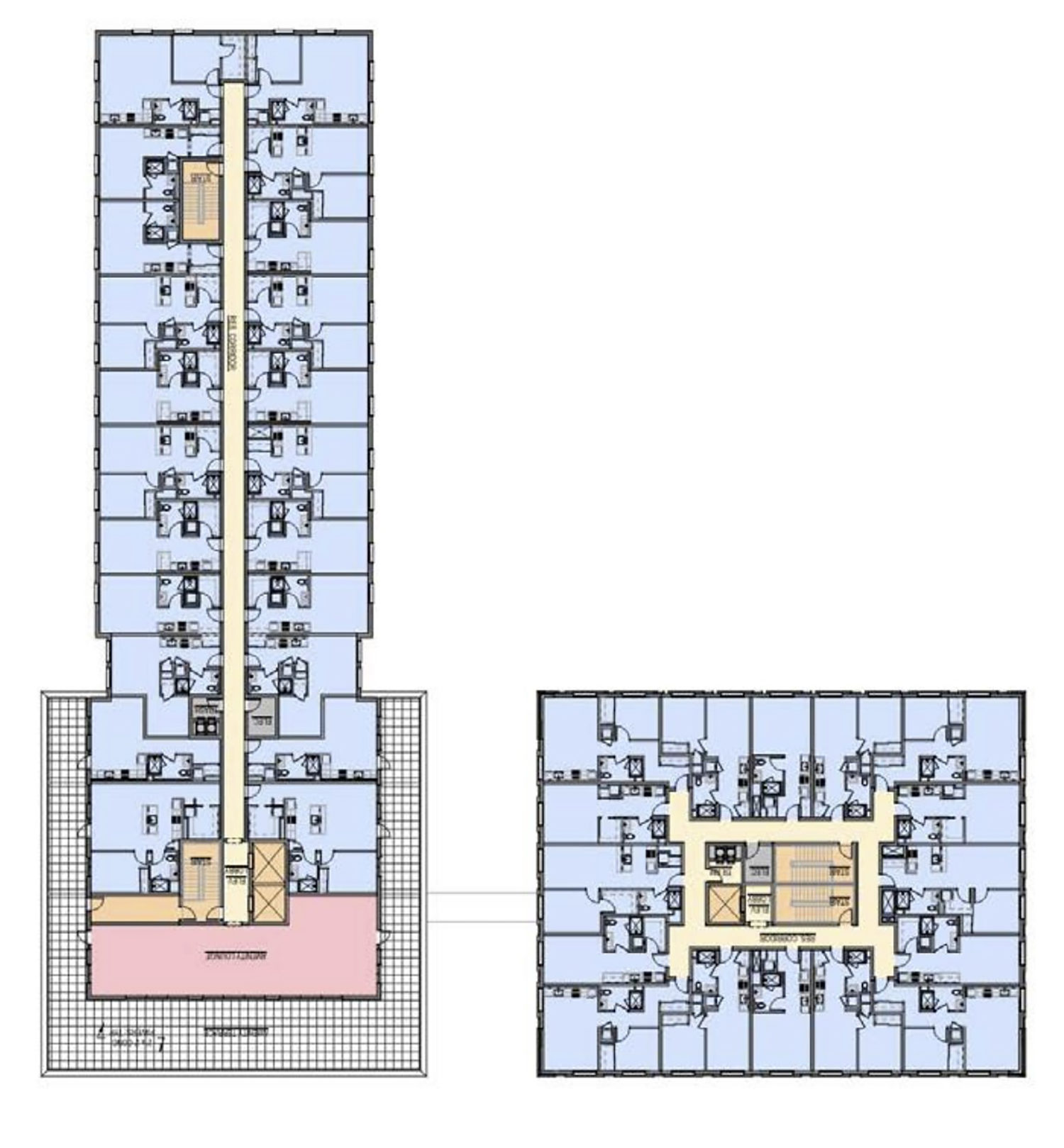
Fifth Floor Plan for 1131 (left) and 1135 (right). Drawing by Booth Hansen
Amenities include a fitness center, an indoor resident lounge, and a rooftop deck. A sky bridge on the fourth floor will connect the two buildings, facilitating access to common areas. Both buildings’ designs by Booth Hansen include 65-foot-tall facades with floor-to-ceiling windows, aluminum paneling, fiber cement, and metal rain-screen paneling.

1135 W Winona Street. Photo by Jack Crawford
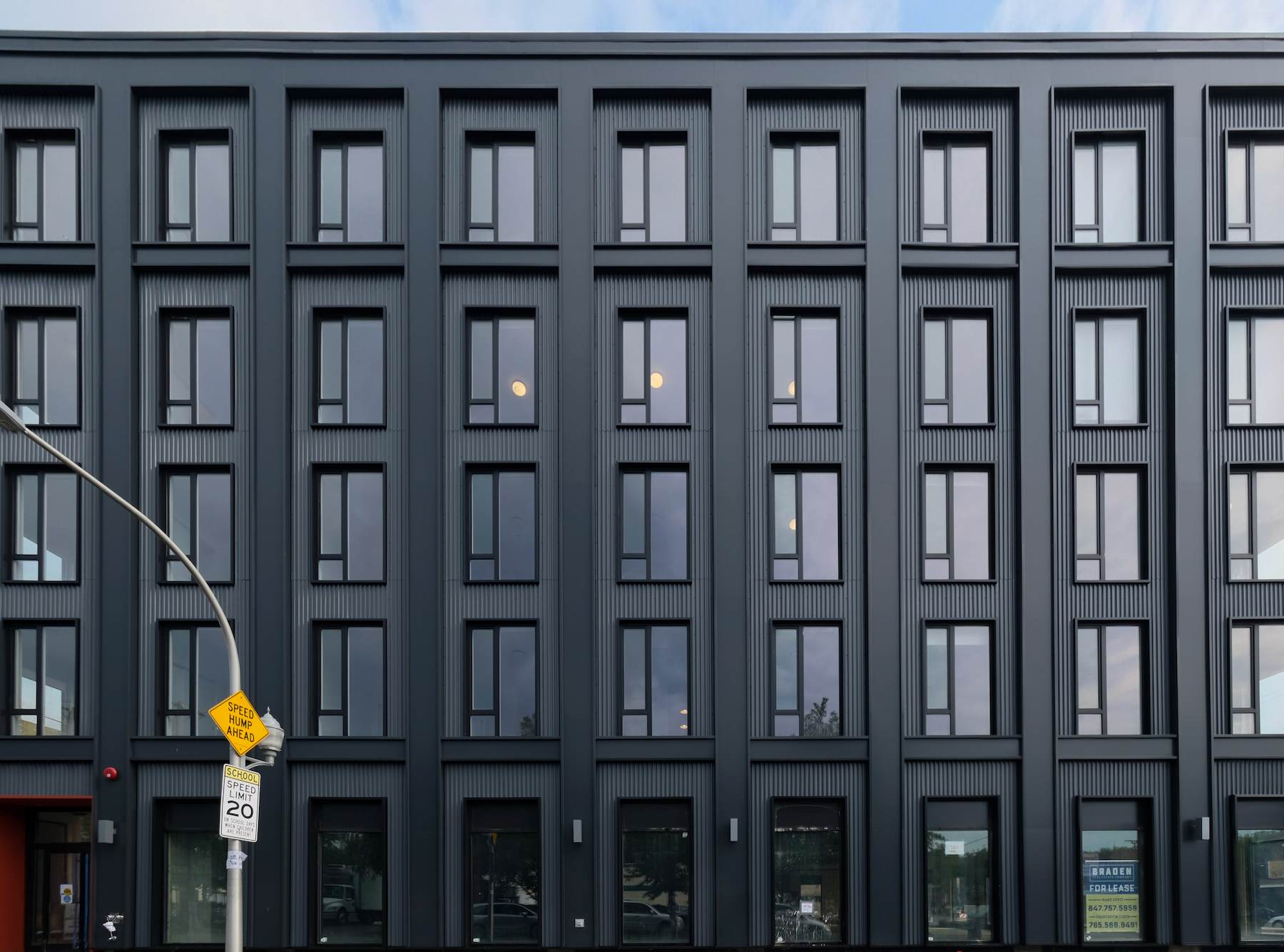
1135 W Winona Street. Photo by Jack Crawford
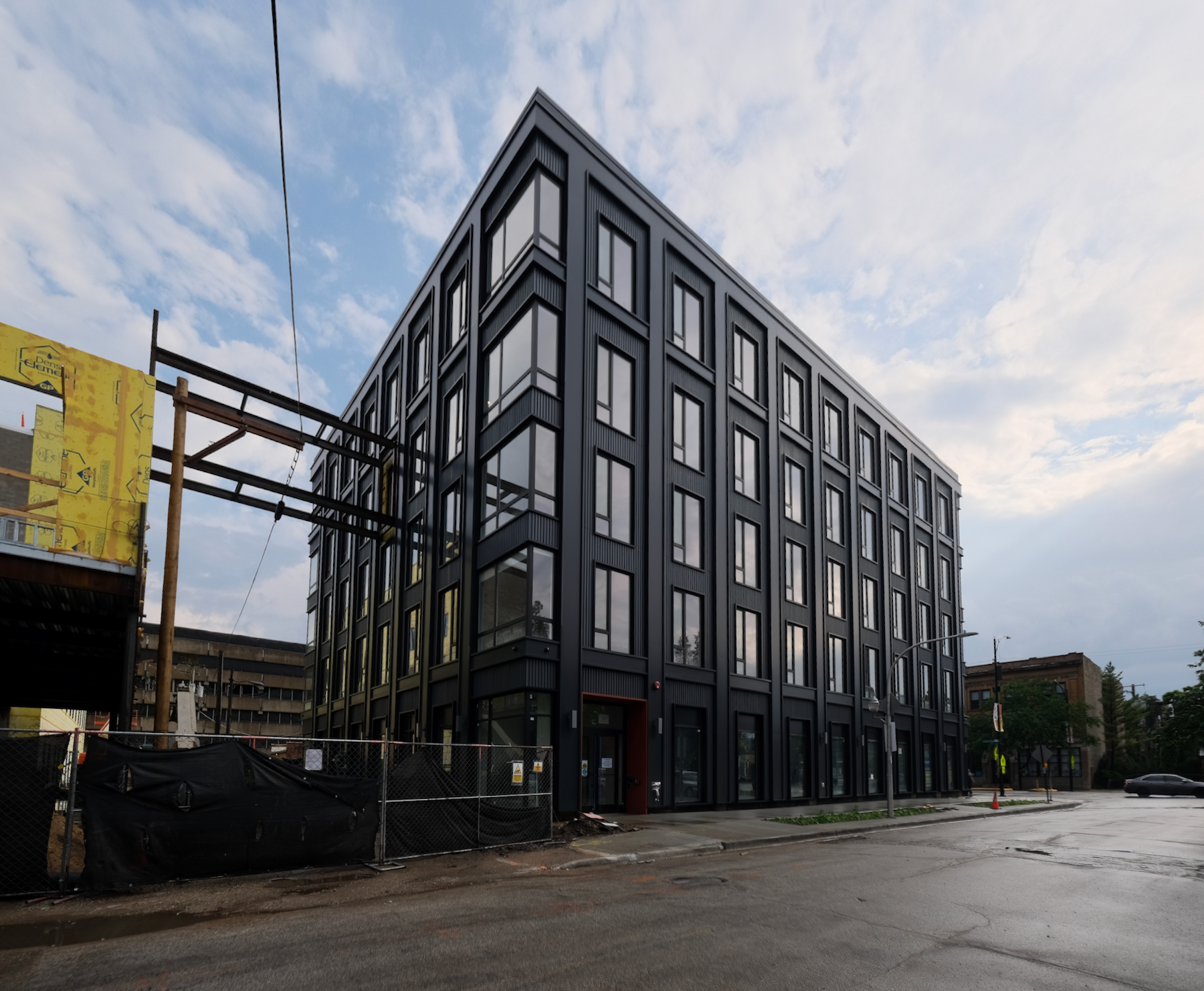
1135 W Winona Street. Photo by Jack Crawford
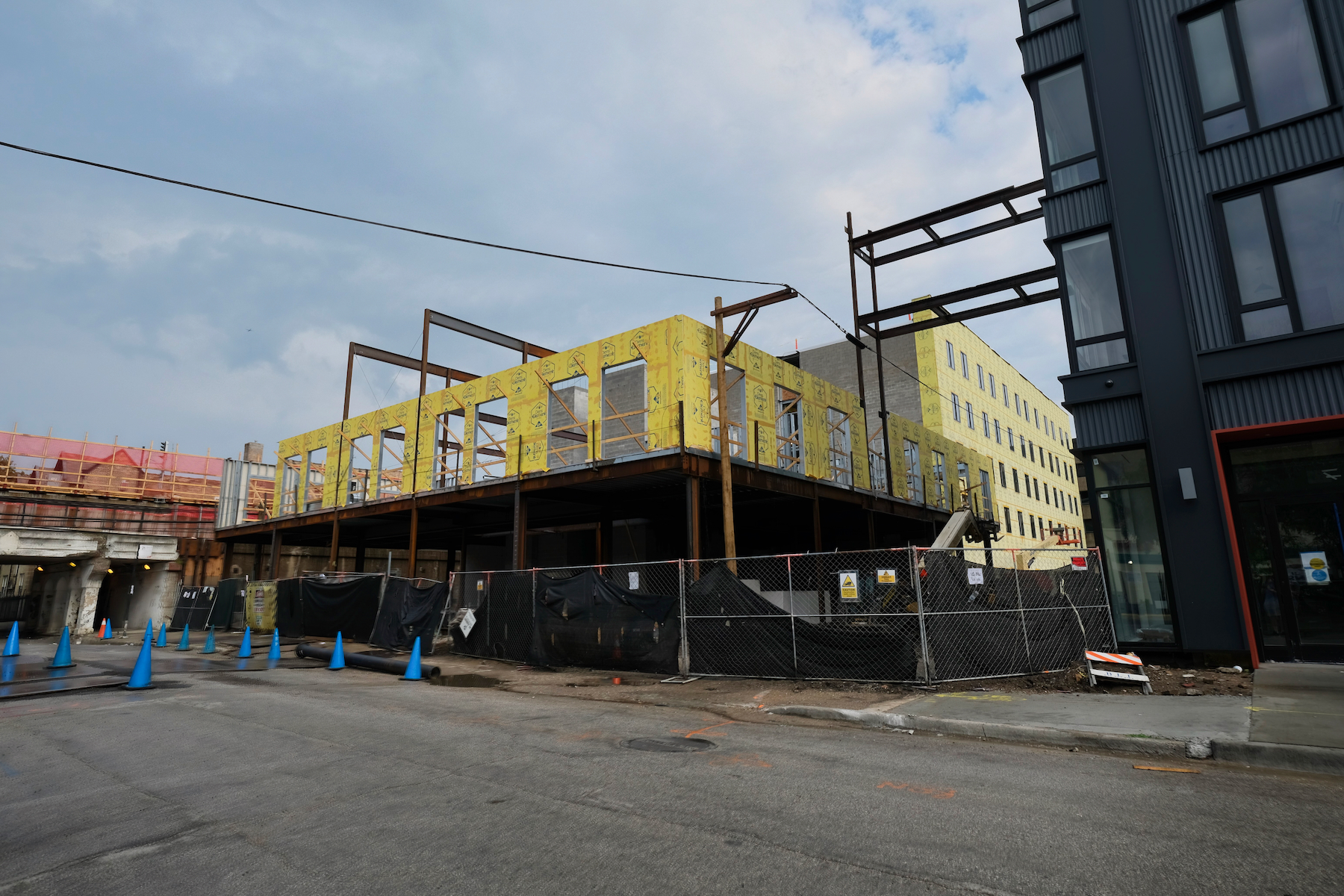
1131 W Winona Street. Photo by Jack Crawford
Public transportation is accessible nearby, with Route 36 bus transit at the adjacent Broadway & Winona intersection. Additional bus stops for Routes 92 and 146 are a one-minute walk north to Foster & Broadway, while the CTA L Red Line station at Argyle is a three-minute walk southeast.
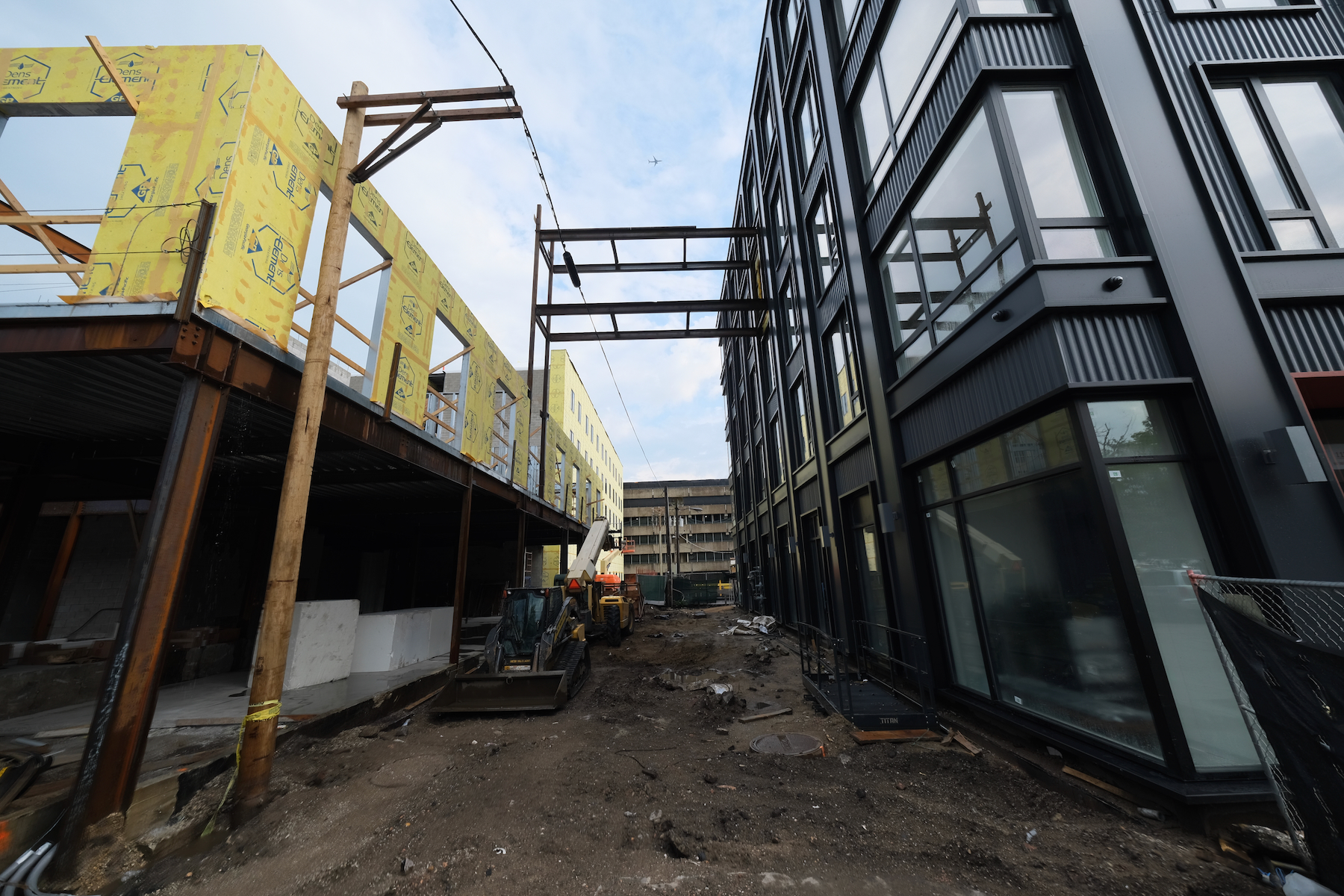
1131 W Winona Street (left) and 1135 W Winona Street (right). Photo by Jack Crawford
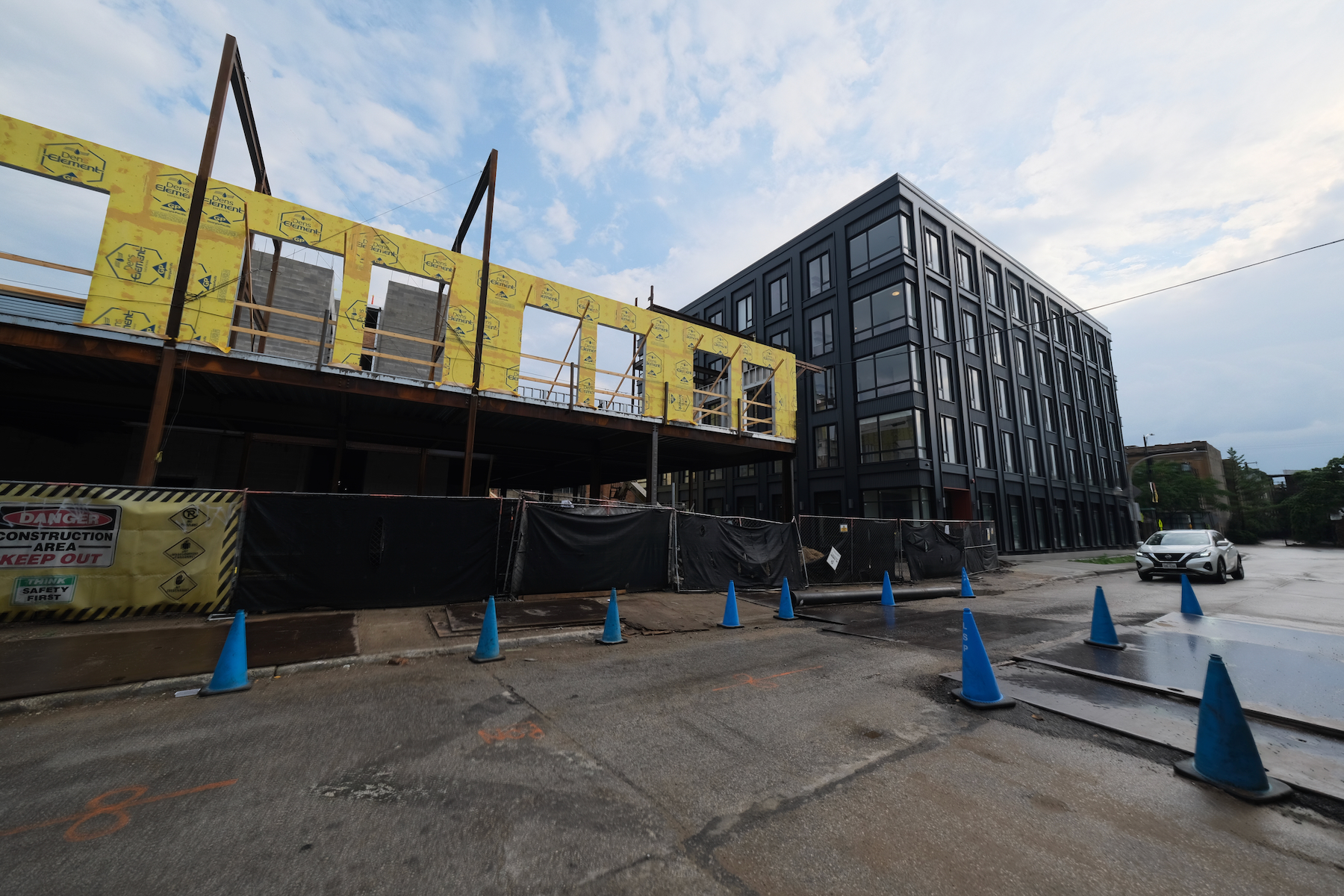
1131 W Winona Street (left) and 1135 W Winona Street (right). Photo by Jack Crawford
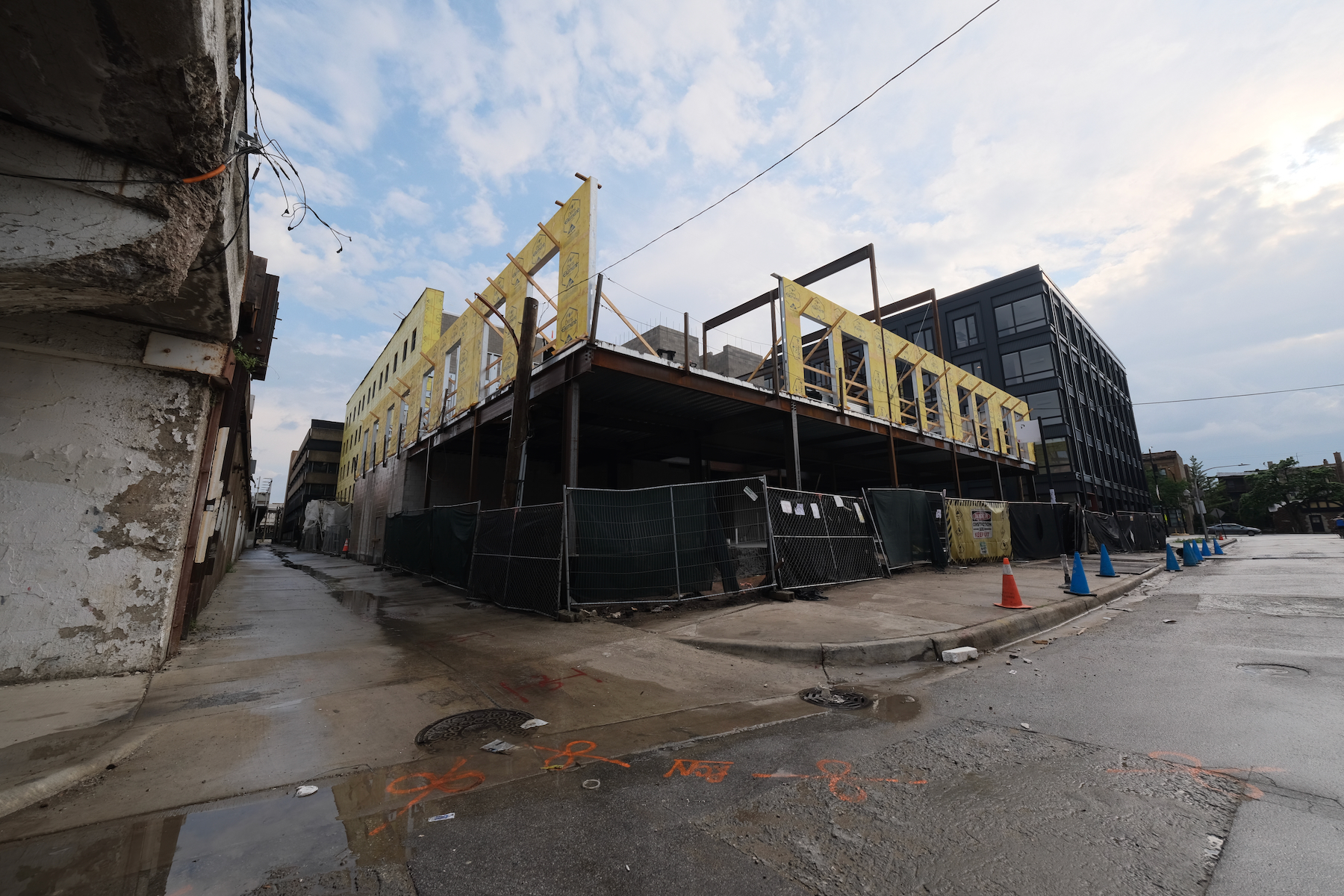
1131 W Winona Street. Photo by Jack Crawford
Method Construction, the general contractor, expects to complete 1135 W Winona later this year and 1131 W Winona in 2024.
Subscribe to YIMBY’s daily e-mail
Follow YIMBYgram for real-time photo updates
Like YIMBY on Facebook
Follow YIMBY’s Twitter for the latest in YIMBYnews

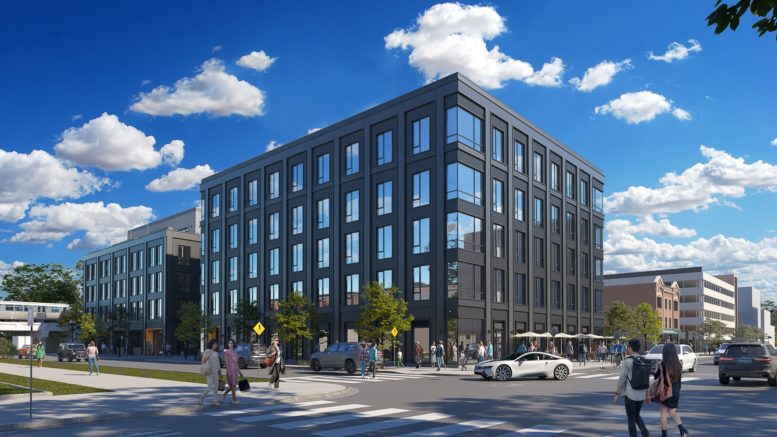
I’m extremely please how well this turned out. It complements The Draper across the street nicely
Couldn’t agree more in regards to how well this turned out. The windows actually add to the overall look of the building. Hopefully some decent retail will move into the ground floor space.