This week a groundbreaking ceremony was held for The Saint Grand at 535 N St Clair Street in Streeterville. With Mavrek Development as the developer, the 238-foot-tall mixed-use structure will blend office space and 248 apartment units atop 45,000 square feet of commercial office space and 7,500 square feet of retail.
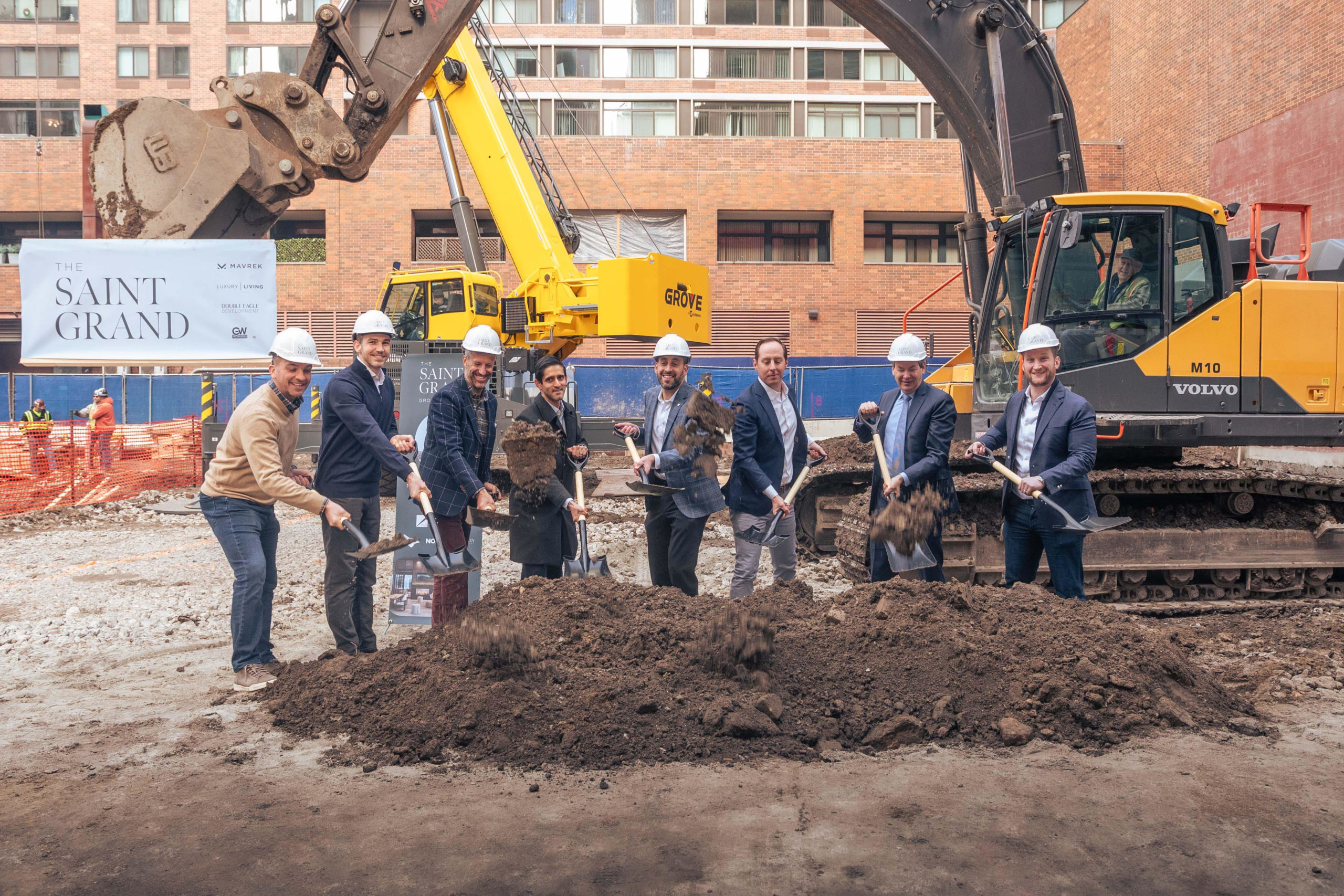
Groundbreaking for The Saint Grand. Photo by Corley Work Group / Mavrek Development
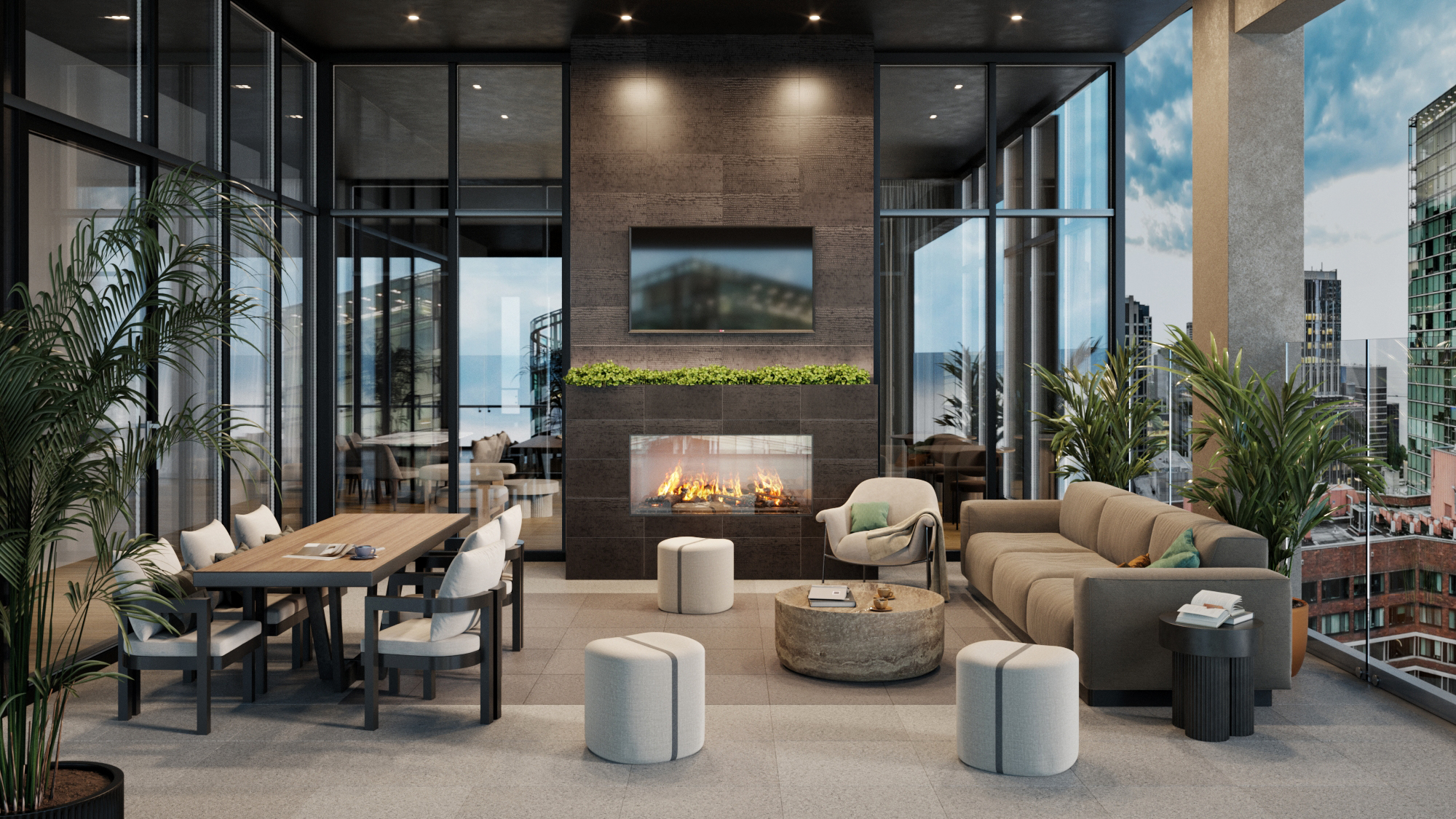
Amenity Space at The Saint Grand. Renderings via Mavrek Development
There will be Class A office spaces located on the top two floors of this podium and tenant amenities.
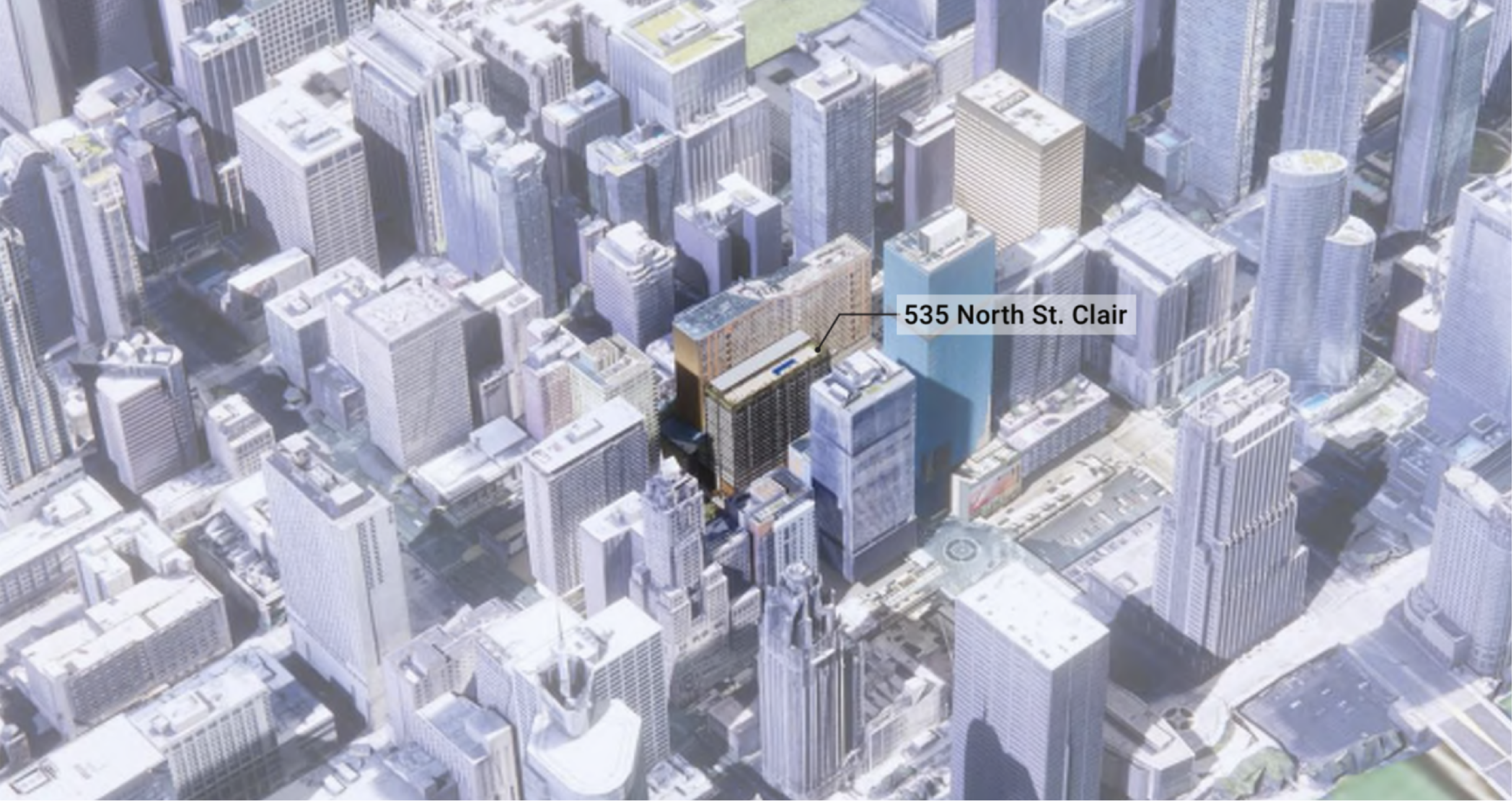
Site context rendering of 535 N St. Clair Street by NORR
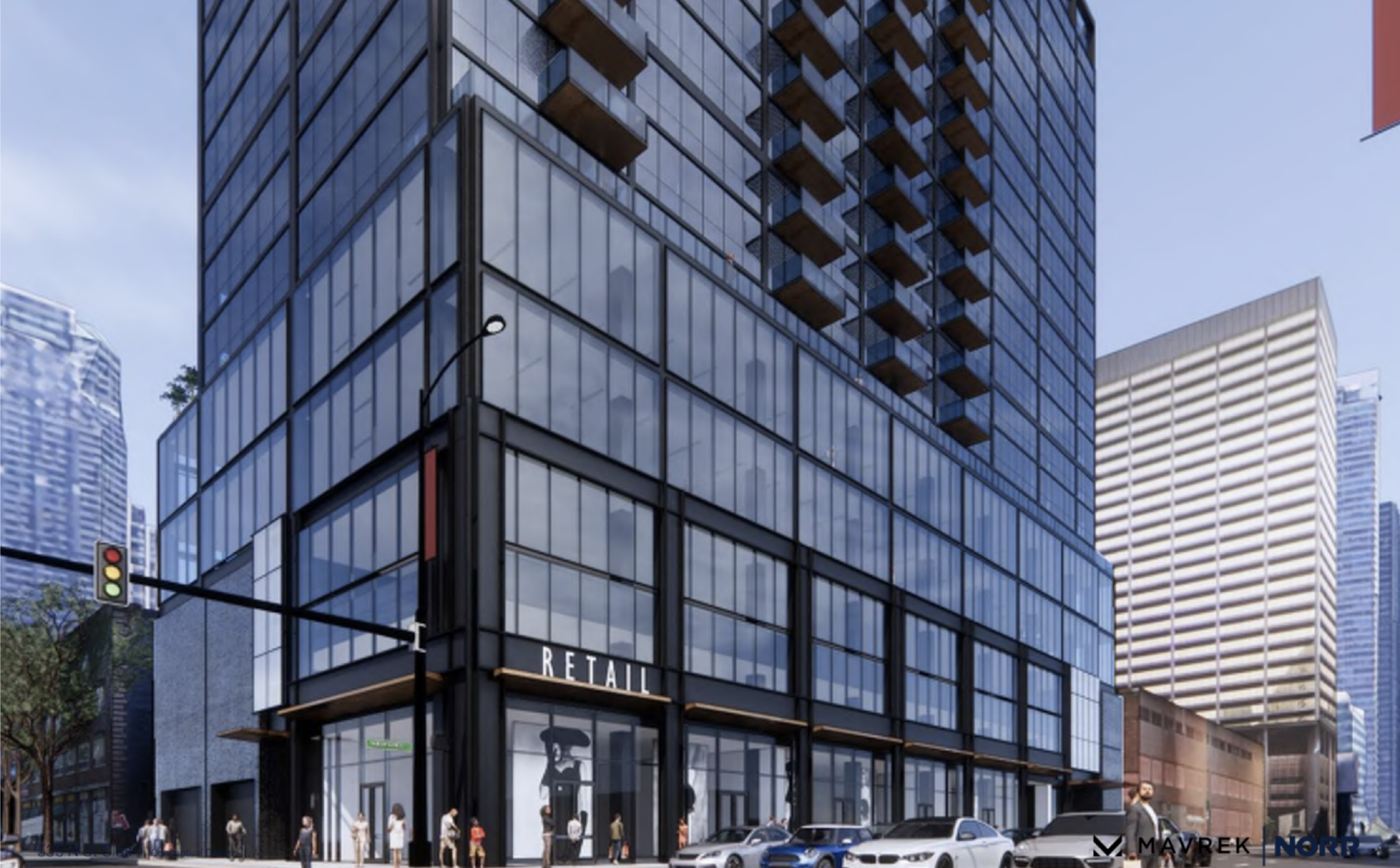
Streetfront rendering of 535 N St. Clair Street by NORR
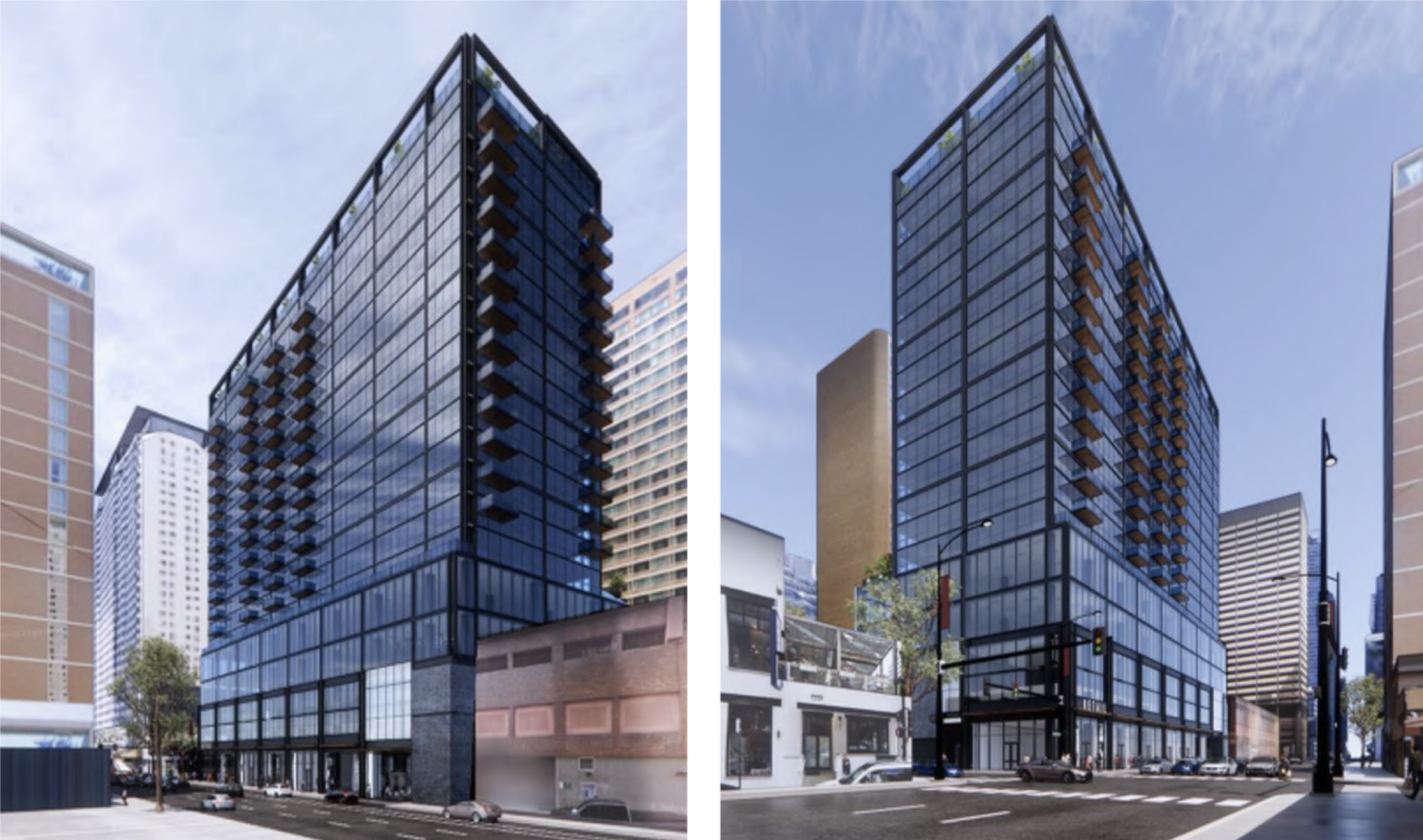
Rendering of 535 N St. Clair Street by NORR
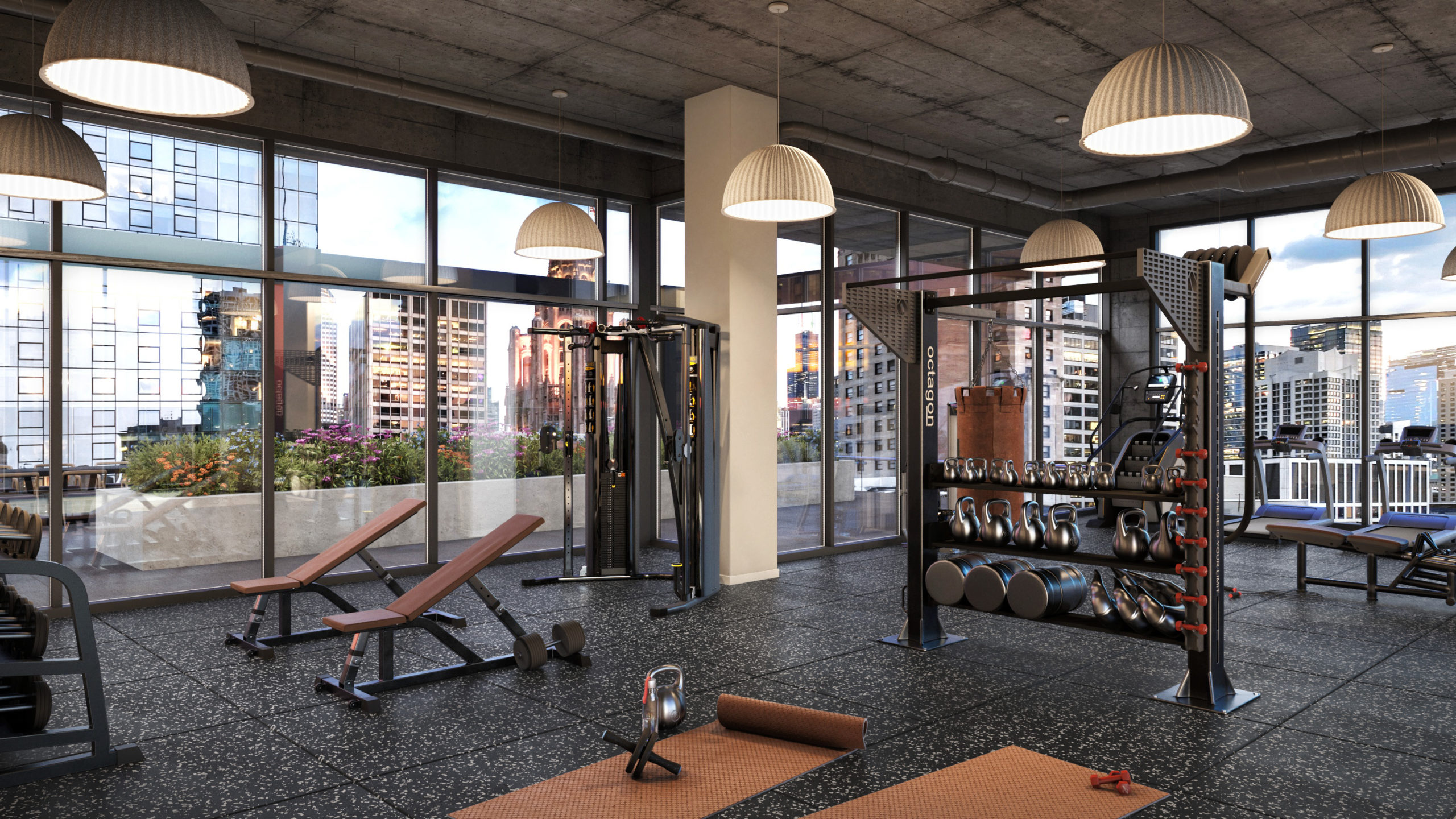
Amenity Space at The Saint Grand. Renderings via Mavrek Development
The fifteen-story residential tower component will contain floor plan types ranging from studios up to two-bedroom apartments. NORR was selected as the architectural firm of choice for this project, whose curtain wall facade is made up of a dark metal and glass.
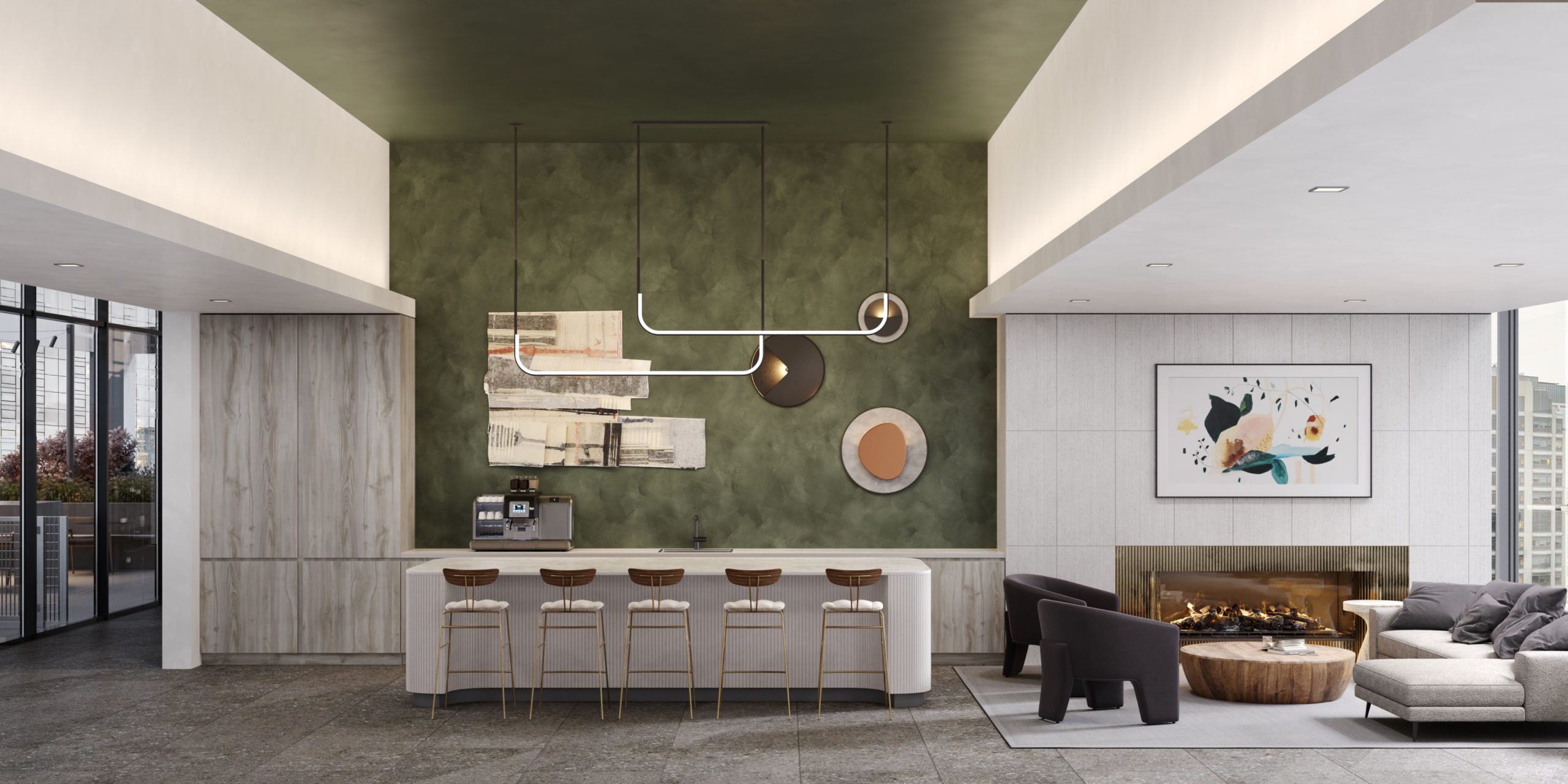
Amenity Space at The Saint Grand. Renderings via Mavrek Development
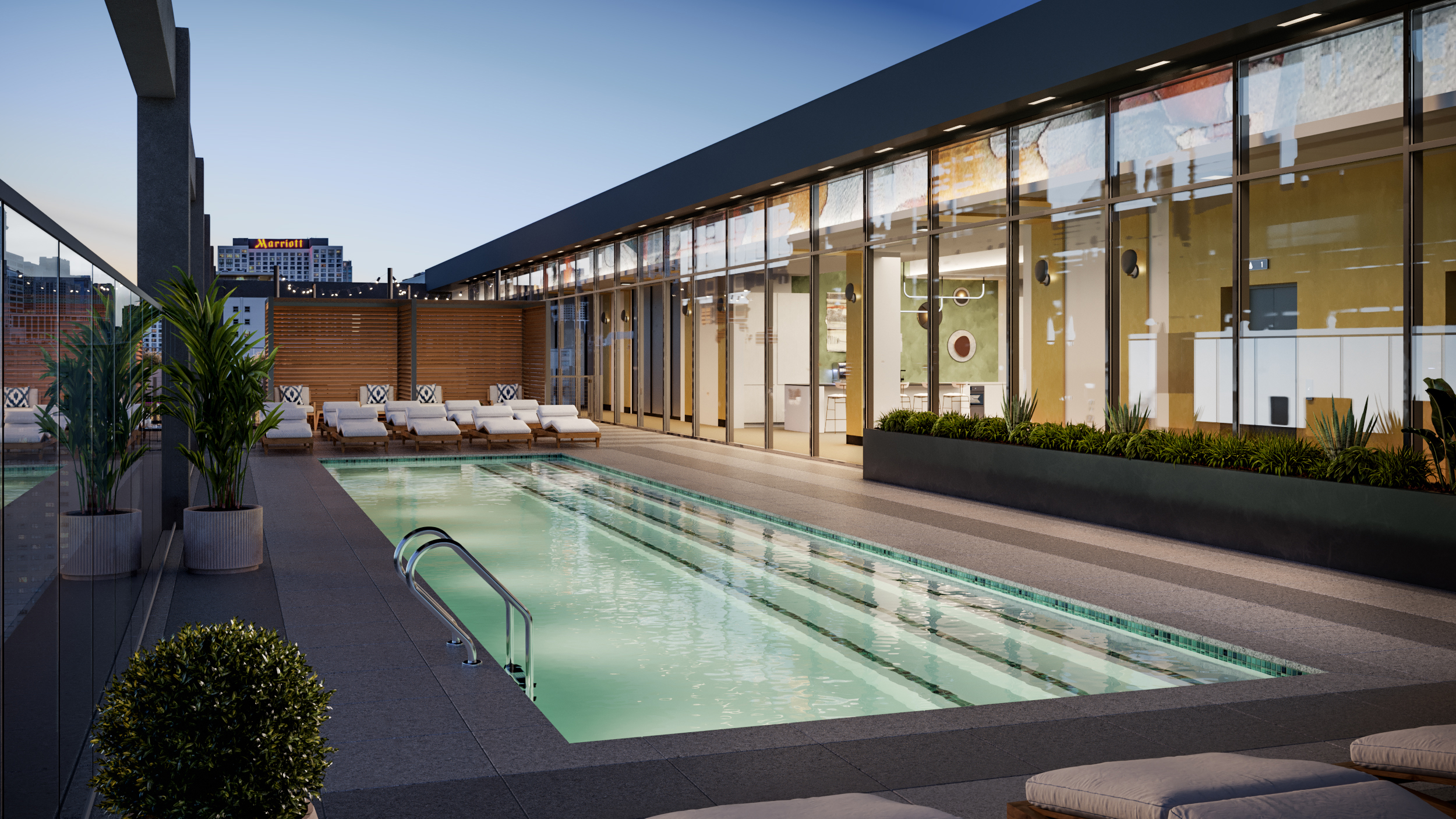
Amenity Space at The Saint Grand. Renderings via Mavrek Development
Residents will have access to a range of amenities, such as an outdoor yoga studio, a sprawling lounge area, a fitness center, and a co-working space. There will also be a dog walk and a rooftop pool deck.
Transit options include 106 on-site parking spaces, 102 bike storage spots, and a three-minute walk to CTA bus lines such as Routes 2, 3, 26, 66, 120, 121, 143, 136, and 147). Additionally, the Red Line is available via a six-minute walk to Grand station.
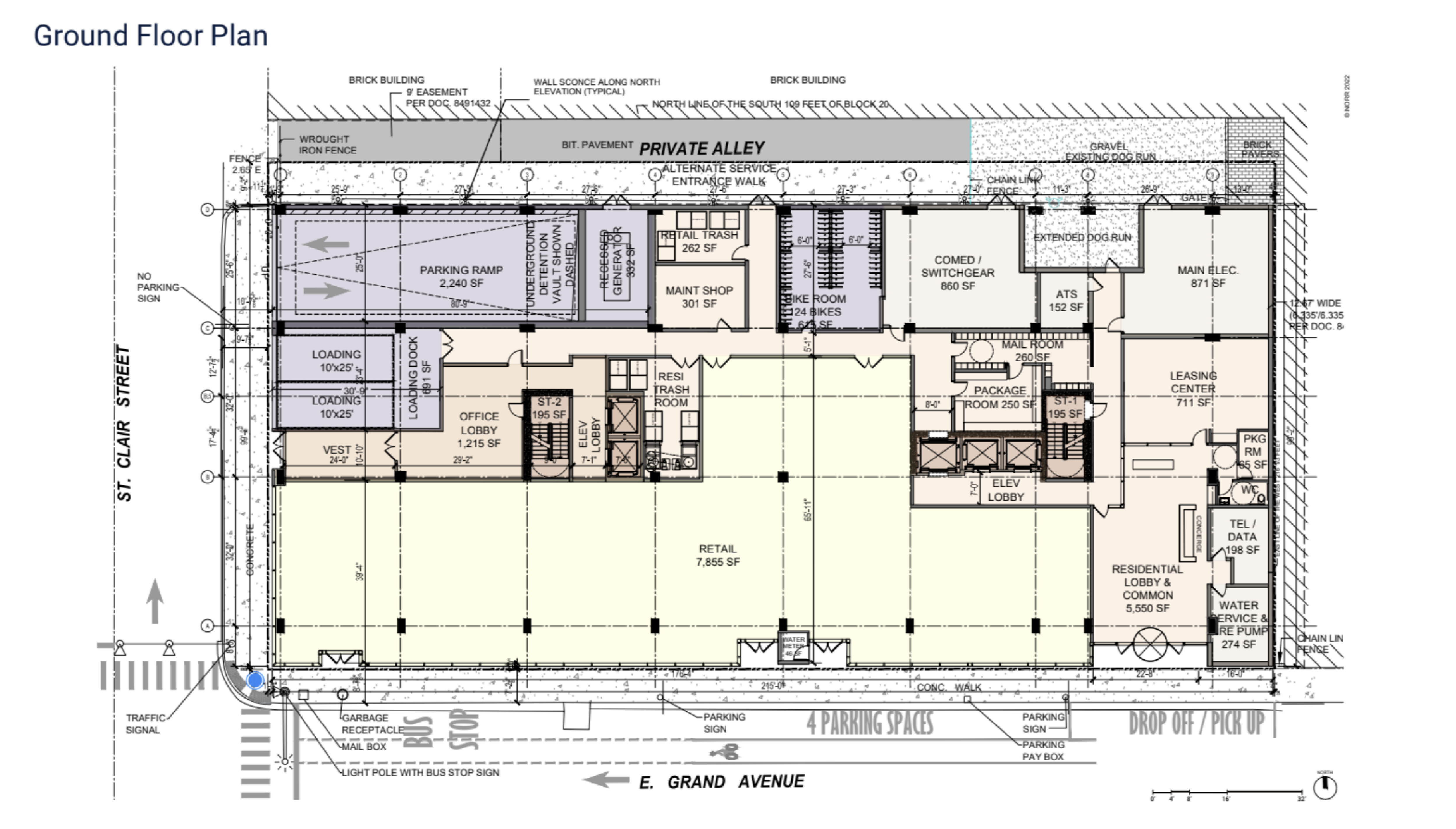
First floor plan of The Saint Grand by NORR
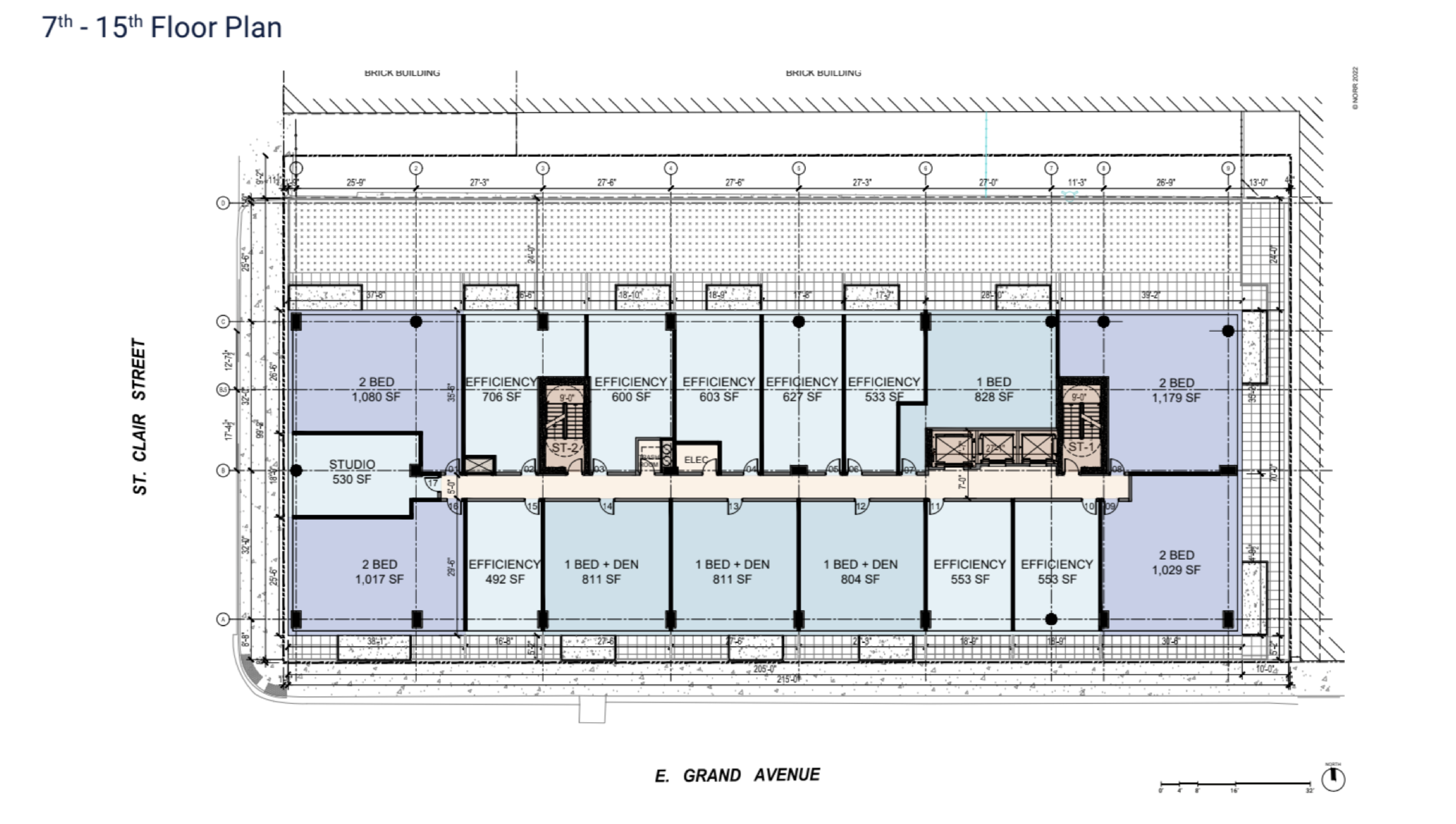
First floor plan of The Saint Grand by NORR
“Breaking ground is the next exciting step on a project we’re eager to bring to completion, not only for our joint team of developers, but for the area and its residents as well,” said Adam Friedberg, managing partner at Mavrek Development. “The building has a direct focus on elevated wellness and is designed to highlight the elegance and sophistication of Streeterville, one of Chicago’s most vibrant communities.”
Lendlease is serving as the general contractor. A full completion of the structure is anticipated for 2024.
Subscribe to YIMBY’s daily e-mail
Follow YIMBYgram for real-time photo updates
Like YIMBY on Facebook
Follow YIMBY’s Twitter for the latest in YIMBYnews

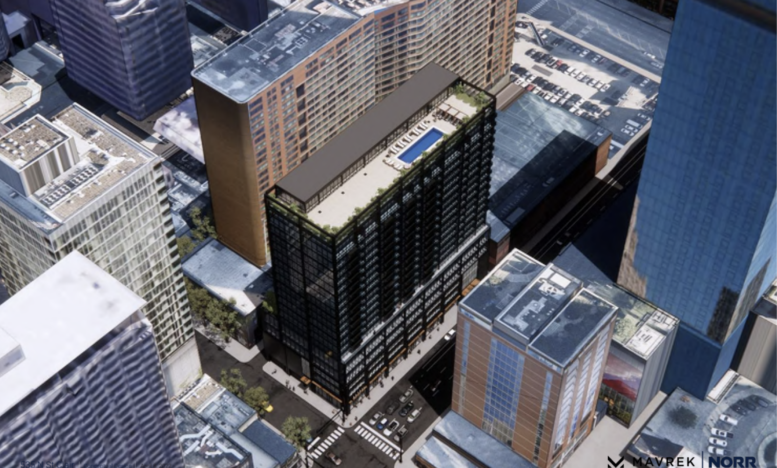
Not impressed. What is it with all these small new buildings going up with no creative design to it. Chicago is losing its reputation on architecture
The list is too long to explain why Chicago has been in an architectural nose-dive since the mid-2000’s but some key contributing factors include the city losing prominent architecture critics like Blair Kamin at the Tribune and other publications that offered professional critique but folded.
It’s also the result of essentially legislating out innovation, creativity and originality by issuing design-guidelines and other restrictive measures. There’s the rise of organized community groups which have entirely too much influence over what is built and what it looks like.
The same handful of the largest development firms buy up the vast majority of land and hand the commissions to the same pool of well-established, “safe” architecture firms that they work with again and again rather than bringing in ‘outsiders’ like high-profile international ‘Starchitects” or lesser known creative firms that could produce something bold or even iconic.
There’s also a generation of apologists who couldn’t care less about design excellence and repeat the mantra “it’s better than a parking lot” to excuse the low-quality repetitive forms and materials on behalf of the developers and to forgive the height-cuts, density-reductions and scale-backs on behalf of the city.
This and more all make for an era where Chicago has become irrelevant and probably hasn’t made a global architectural statement since the Spire.
I think it’s solid, not game-changing but solid infill and certainly better space than the previous car storage only building. I like how it’s mixing in some office and retail space…this will make for a much more resilient mixture of things if other buildings keep emulating this concept.
Unionmade articulated very well the reasons behind the architectural “meh” that has washed over most new developments. Neighborhood groups have entirely TOO much influence and this idea that hey, it’s better than a parking lot needs to be replaced by innovative, thoughtful design. This is CHICAGO after all!
The reason we get bland boxes like this first and foremost is cost…namely property taxes which are only going higher. Material and labor obviously factor in, but I doubt a lot of these projects pencil out unless they use the cheapest materials and design.