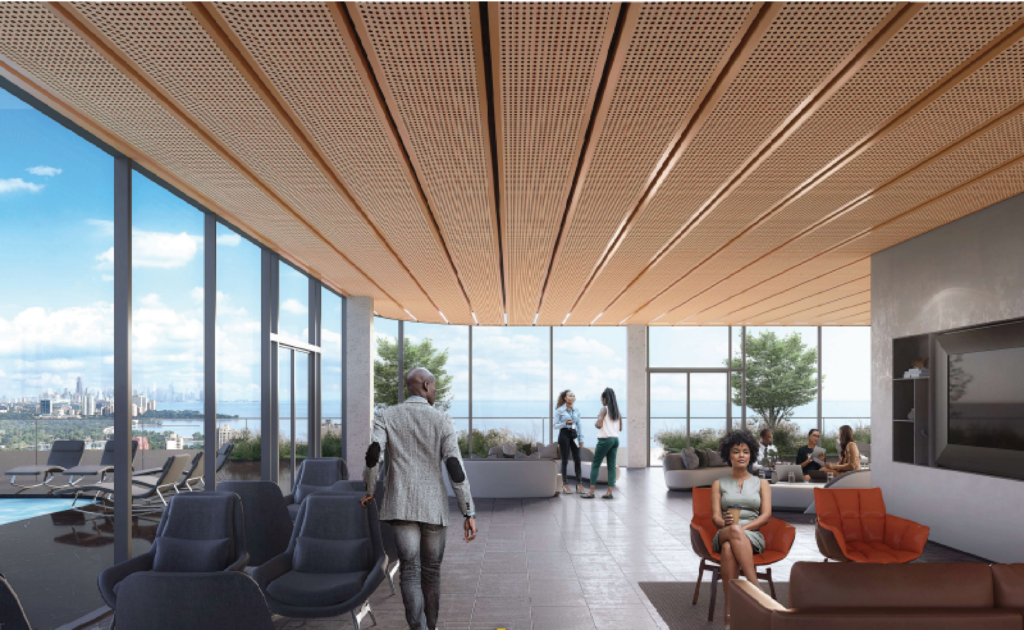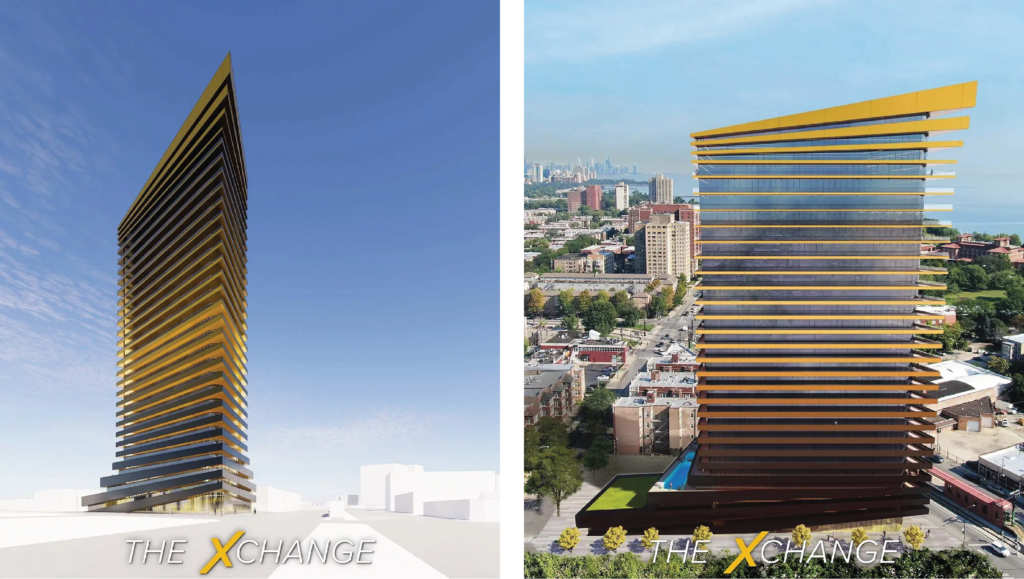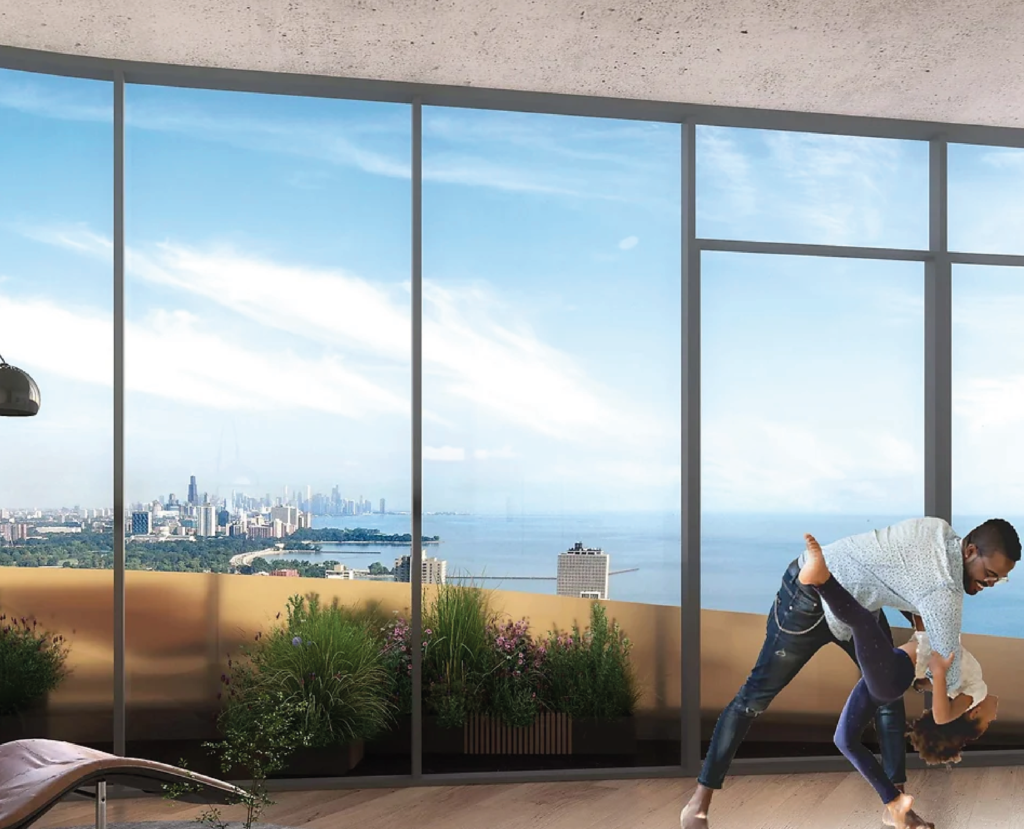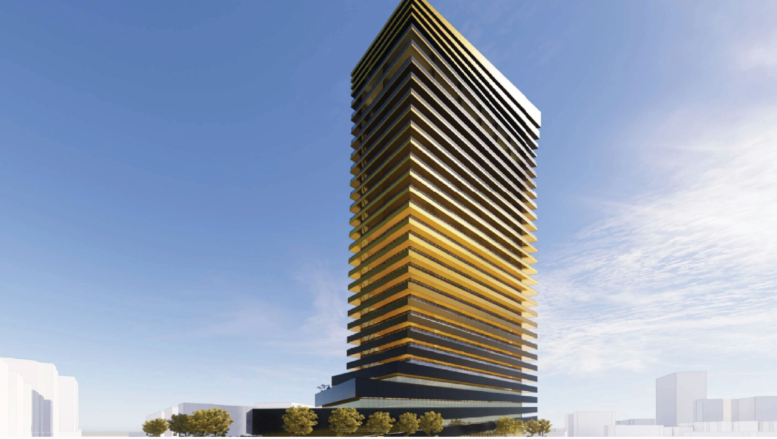Initial details have been revealed for the mixed-use development at 7162 S Exchange Avenue in South Shore. Located on the northeast corner of S Yates Boulevard and E 72nd Street, the new structure will replace a vacant lot that used to hold a supermarket which has since demolished near the South Shore Cultural Center. Model of Transformation Design and Development, a local newcomer, is developing the property dubbed ‘XChange’, although no architect was announced.

Interior rendering of the XChange development via Model of Transformation Design and Development
As a part of the neighborhood’s quality of life plan announced last year according to Block Club, the developers originally proposed a 30-story structure earlier last year with the goal of improving the local quality of life, however it was struck down by the city. Now they have returned with an updated design rising 22 stories and an estimated 250 feet in height with a still-in-development program that will focus mainly on residential, with 15,000 square feet of retail space on the first floor and a parking garage for 100 vehicles.

Rendering of the XChange development via Model of Transformation Design and Development
The floors above would contain 153 residential units made up of one-, two-, and three-bedroom layouts, of which 20 percent of them will be considered affordable. The current design shows exaggerated slabs that extend beyond the building’s glass facade and offer all apartments private balconies, there will also be multiple amenities including a fitness center, pool, and rooftop restaurant. The tower will use a black and gold color scheme in order to reflect Black American culture.

Interior rendering of the XChange development via Model of Transformation Design and Development
Residents will have direct access to the South Shore Metra station as well as bus service for CTA Routes 5, 6, 26, 71, 75, and 95 all within a 10-minute walking radius, with Jackson Park not too much further. The $61 million project is seeking rezoning and city approval as well as funding from the Chicago Recovery Grant and more. At the moment however plans are still being developed and no construction timeline has been revealed, though the developers did acquire the lot for $250,000 in 2021.
Subscribe to YIMBY’s daily e-mail
Follow YIMBYgram for real-time photo updates
Like YIMBY on Facebook
Follow YIMBY’s Twitter for the latest in YIMBYnews


I would dance for those views.
Glad to see a vision for the South Shore. Keep it classy.
This is needed, but not at 22 or 30 story’s. This area has density issues .
Try 40 or 45 story’s.
It’s a shame we have all the mid-century-modern boxes that define the lakefront as the tallest buildings across the entire span. I agree, 50 stories would be amazing for this area and could be a catalyst for future “big-plans”. Someone/something needs to create an awakening to break through how small-town, small-plan, small-minded Chicago has become. In the 1960’s and 70’s this would have been approved at double the height.
A cool concept on the design, and glad to see some south side development. I imagine like a concept car the design will get watered down significantly in the final version.
View is killer and its great to see south side development!
This is exciting, but I won’t get my hopes up…
This is shameless pandering and unbelievable incompetence. 100 years ago this would have been taller. You really have to ask yourself what the hell’s the city getting out of reducing all these heights and densities. What good possibly good comes from it? All they’re doing is reducing the amount of dollars being invested, the potential tax-revenue, lowering the amount of and duration of jobs, etc. Not to mention lessening the many tangible benefits included with maximizing density and its impact on the built-environment and local businesses. The city should welcome damn near anything developers are willing to build in South Shore at this point.
This is absurd and a reason why so many people have had it with Chicago’s choices for city-building. They talk ad-nauseum about equity, being a global city, an architectural capital, reversing disinvestment on the south and west sides and then they’re Nimby’s when something significant is proposed which sends an awful message to potential investors. The entire game-plan today is to stay under the radar and keep neighborhoods museums. The anti-height irrationality has to stop.
If you say that a hundred years ago it would have been built taller, why aren’t any of the nearby buildings from a hundred years ago nearly as tall as this?
Celebrate that this investment is coming to an area that so greatest needs it. Yes, it’s be nice if it was taller, but this is already bringing great density to this area, and building taller probably simply doesn’t make economic sense in this area. 22 stories is still certainly quite tall.
Excellent point. Some people make the same claims about the West Loop/Fulton Market. Meanwhile Fulton Market was filled with single story industrial buildings and seeing buildings of 20 stories or more going up in that neighborhood is now commonplace. People like to pretend that the past was better when in many instances it simply wasn’t.
What I meant was that if this was proposed 100 years ago they would have allowed the 30-story version and wouldn’t have arbitrarily downsized it to 22 stories to meet some established nearby reference point that is held as a threshold that must not be surpassed or pander to neighborhood groups for various reasons.
We see this all the time like with the Bronzeville affordable housing buildings. They designed the 1st phase to match nearby rooflines and the 2nd phase was built to not surpass the 1st. It’s the new contextualism rage and new urbanism approach to city-building where peaks are discouraged or denied and everything is brought down to some perceived harmony.’
Developers proposed a 14-story high-rise at the intersection of Irving/Damen/Lincoln. Neighbors flat out rejected it and now after a handful of redesigns and years wasted yet another community meeting is being held for a watered down, scaled-back proposal. How much density, vibrancy, revenue, demand for transit, retail etc. is being lost across the city by being so anti big-city? These practices happen all across the city, with zoning reform we could become multi-nodal where neighborhoods have satellite mid & high-rise clusters creating mini-downtowns throughout the cityscape. Multiple high-rises have been killed in Wicker Park over the past few years. We stop our neighborhoods/city from reaching peak potential and its shameful.
The last building to occupy that site was a supermarket, so even a modest mid-rise would be taller and more dense than anything previously constructed on that site. Thus, I’m not going to spend much time lamenting about prospects for a 22 story building.
That’s perfectly alright and an understandable outlook to have. One perspective is a 22 story building in a stagnant neighborhood is an upgrade to what the lot currently is or formerly was, especially considering where it’s located. I still can’t see the rationale for not wanting 30-stories for a more prominent building with more units/tenants, increased visibility and tax-revenue.
My perspective is more about the complete micro-managing that is taking place throughout the city on behalf of small-minded aldermen and the residents that they empower to have outsized influence on zoning matters. Not in my backyard has become not in my neighborhood. The levels of bureaucracy and community input developers/investors have to contend with has created an era where its almost impossible to be innovative or ambitious.
If market-demand calls for Wicker Park to have a cluster of mixed-use high-rises around Polish Triangle to establish a satellite node with increased height/scale, structural and population density that leads to a more dynamic, vibrant and unique neighborhood why get in the way of that transformation? I’d rather we build neighborhoods to appeal to people who want big-city urban environments rather than desperately appeasing those who find all its’ qualities inconvenient.
I doubt this will get built.
Ain’t gonna happen until the Obama Library us built and the gentrification speeds up. Lol