The new 21-story mixed-use tower at 166 N Aberdeen Street in Fulton Market District is approaching an exterior completion, with facade work continuing its 224-foot climb to the pinnacle. Branded as “One Six Six” and developed by Greystar, the high rise will yield 224 apartments atop ground-level retail space.
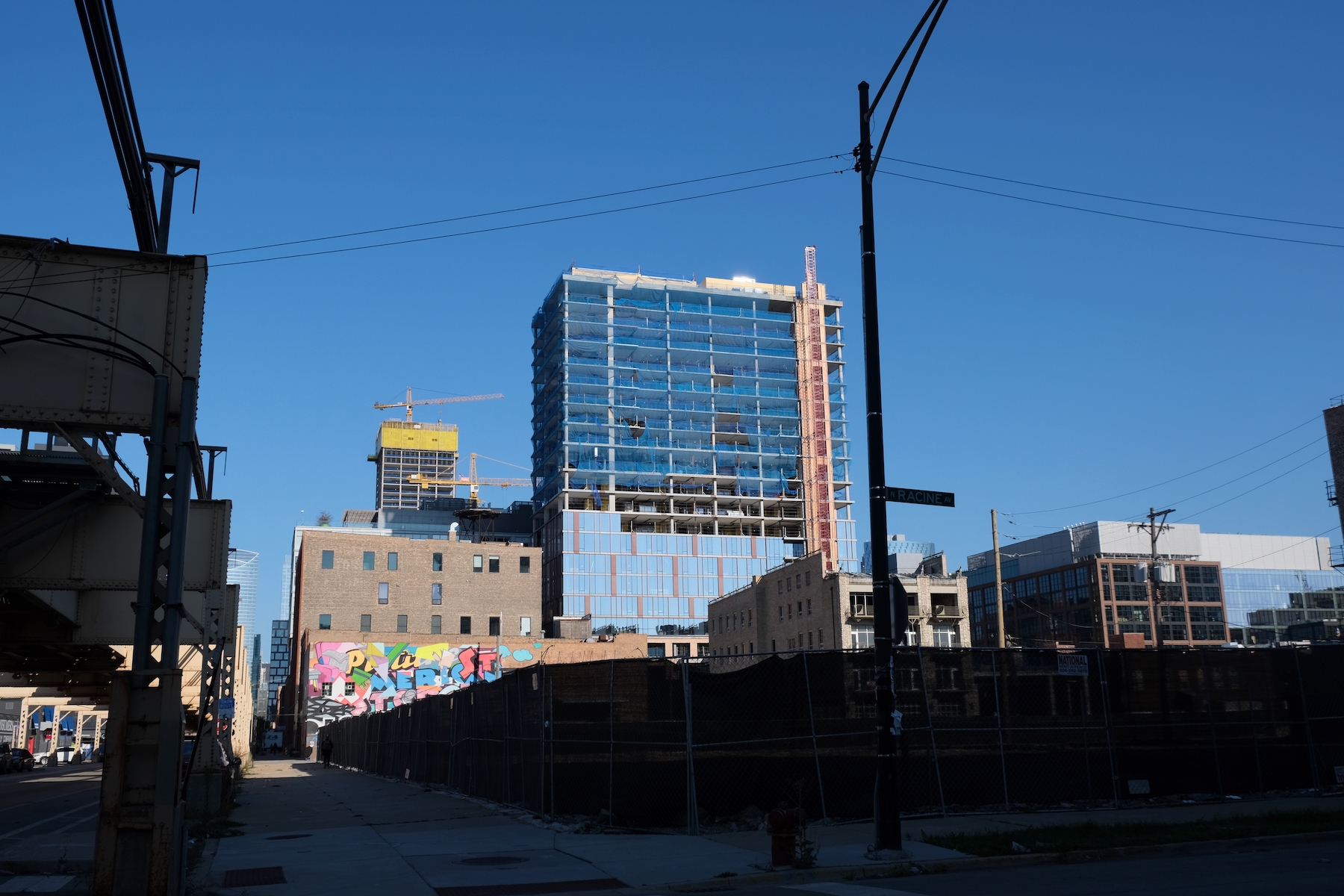
One Six Six. Photo by Jack Crawford
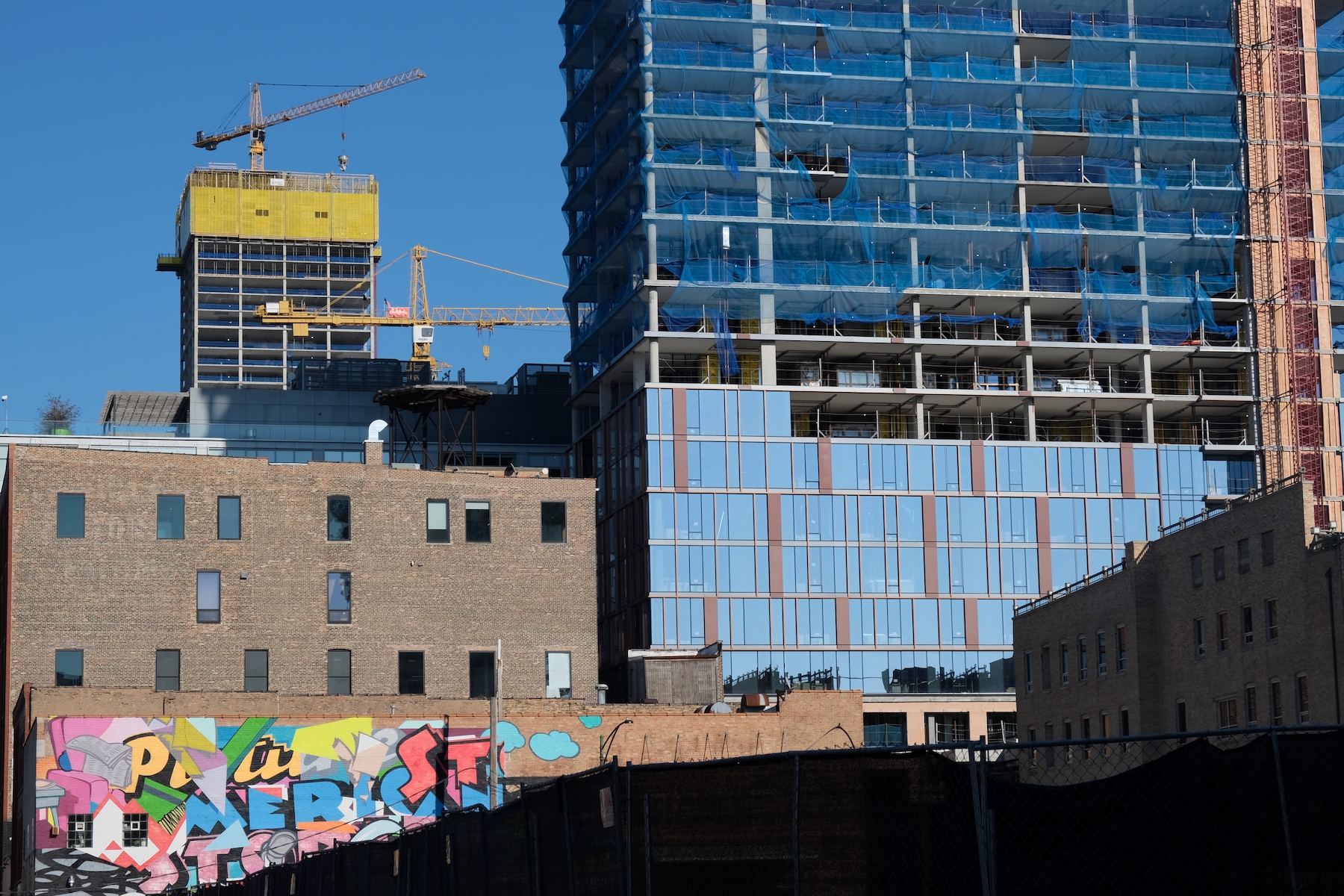
One Six Six. Photo by Jack Crawford
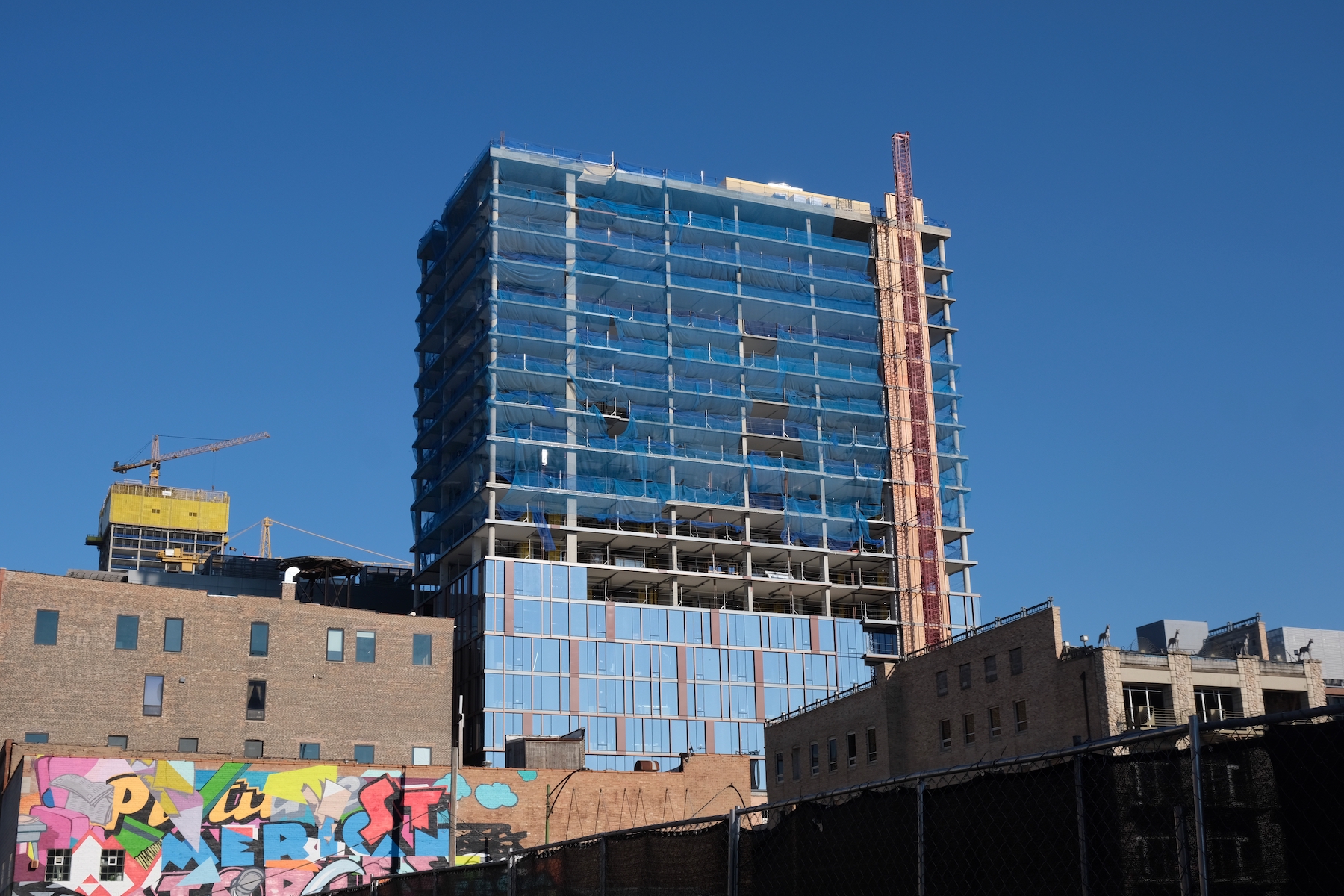
One Six Six. Photo by Jack Crawford
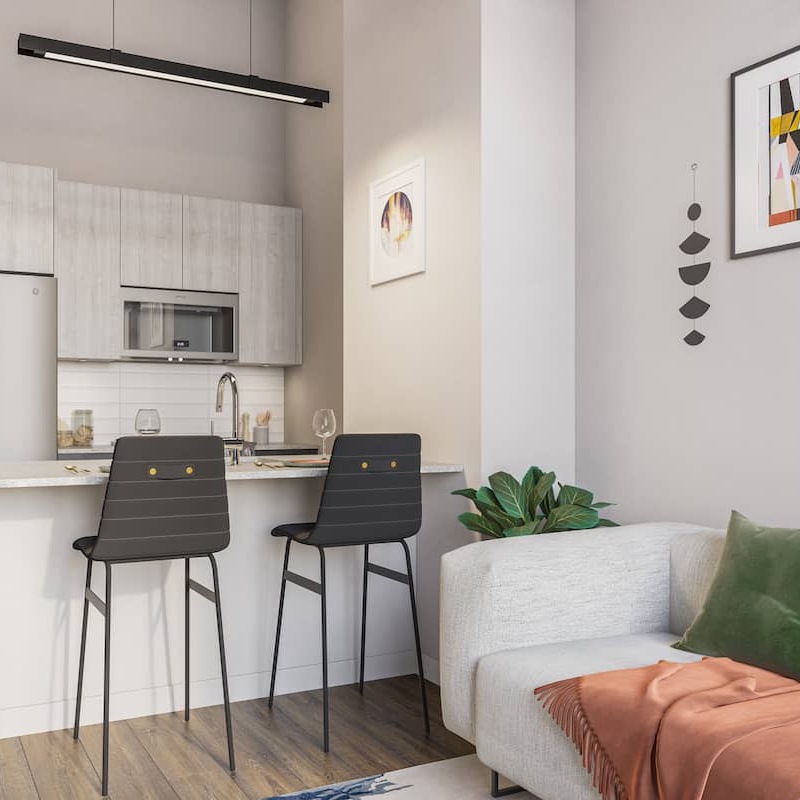
One Six Six unit interior. Rendering via Greystar
Apartment residences will range from one- to three-bedrooms. Of this unit count, 24 will be designated as affordable, while an additional 24 will be subsidized off site. Greystar will also contribute $1.87 million to the Neighborhood Opportunity Fund that provides investments to businesses in Chicago’s west and south neighborhoods.
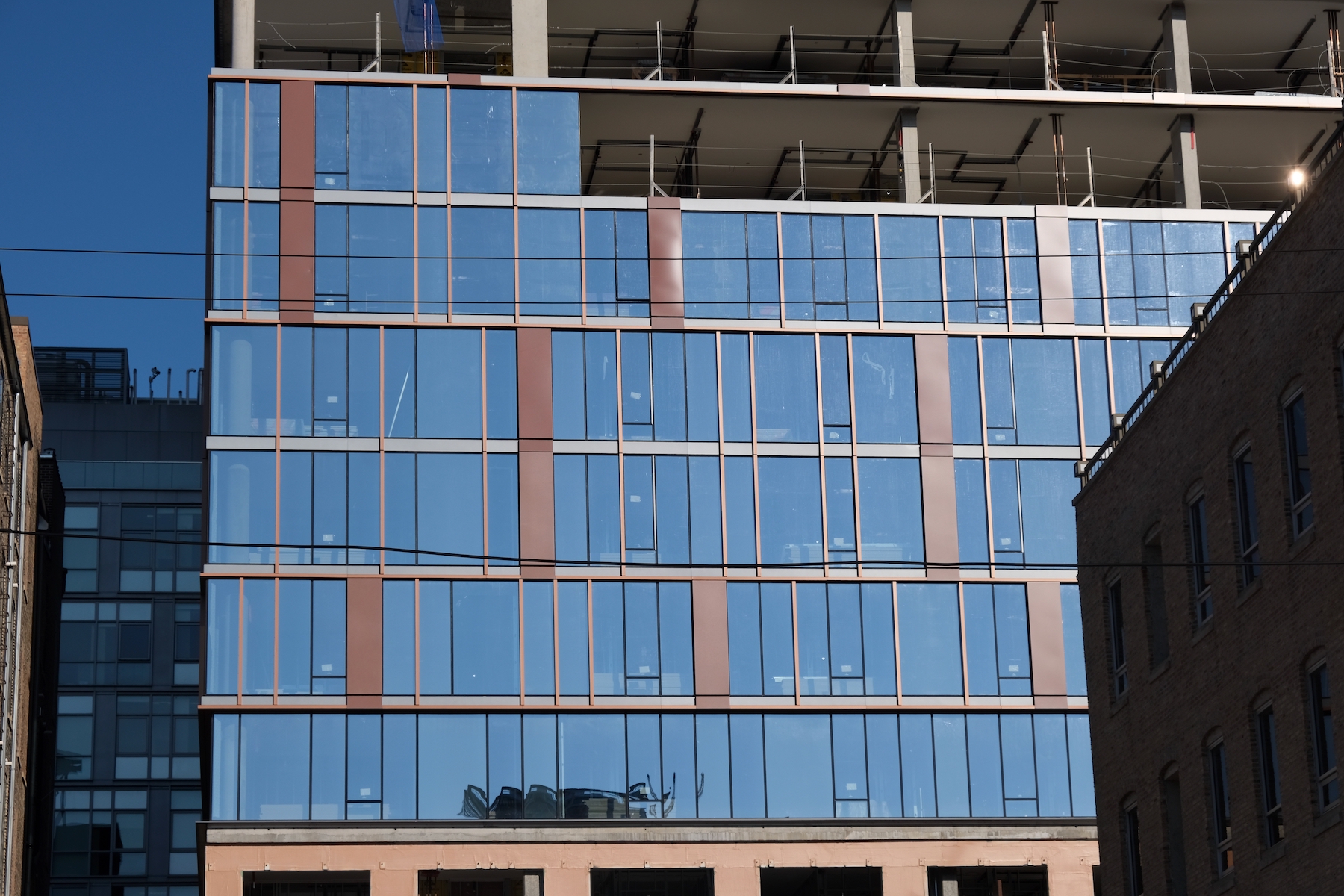
One Six Six. Photo by Jack Crawford
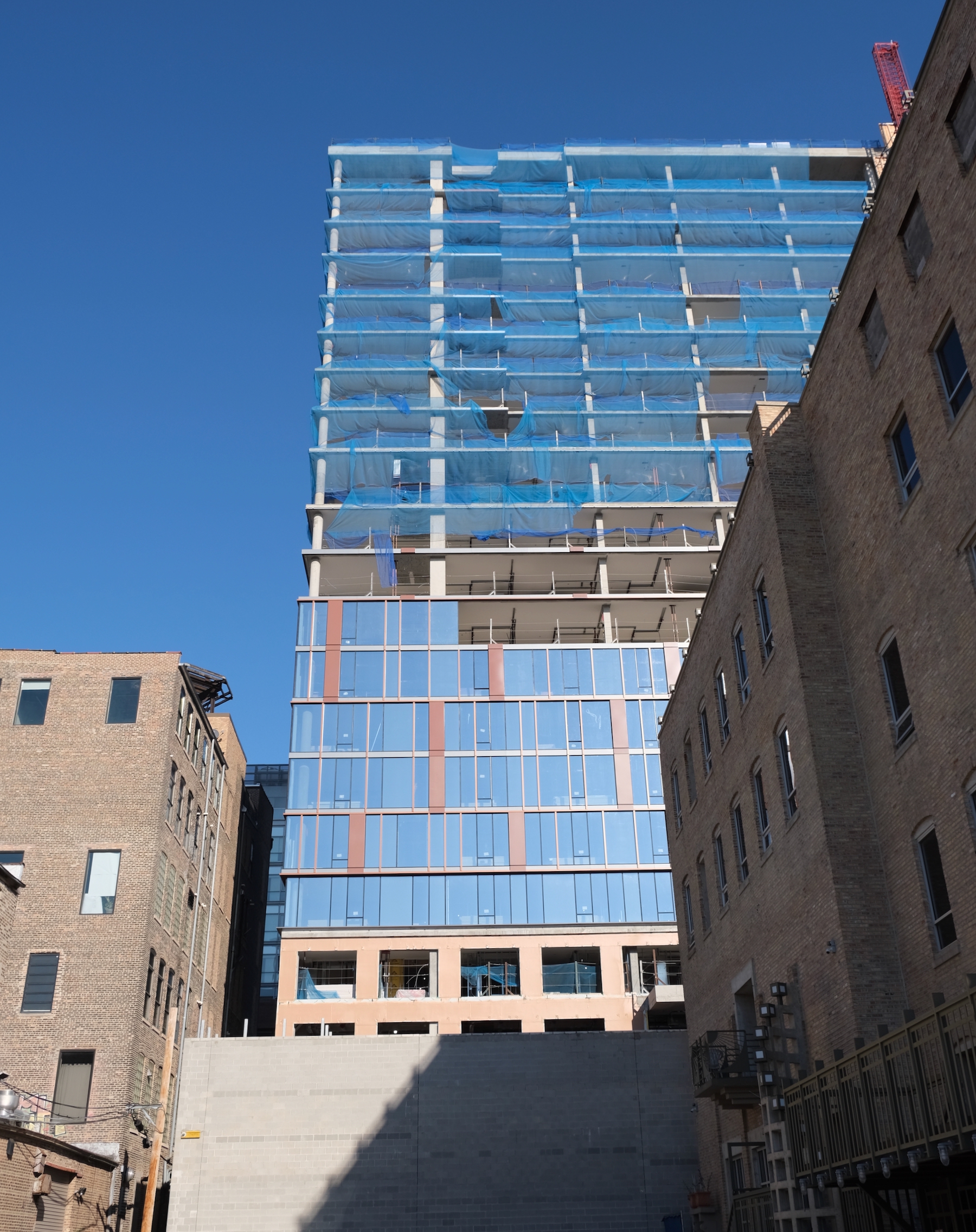
One Six Six. Photo by Jack Crawford
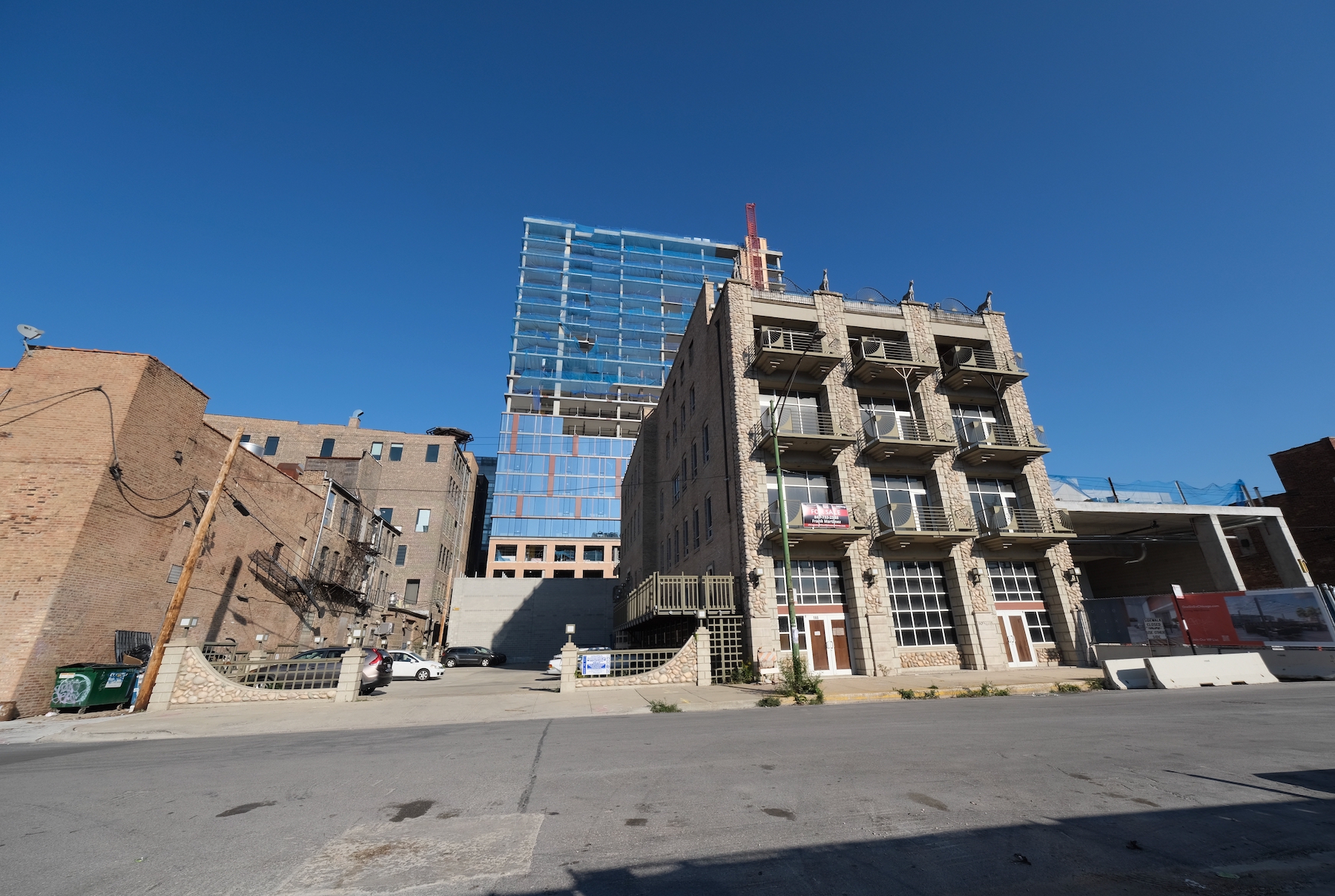
One Six Six. Photo by Jack Crawford
The current construction marks the second phase of a two-part scheme, whose first installment was the 11-story mixed-use building directly across Aberdeen Street. In 2021, Greystar had purchased the second phase site from MCZ Development for $16.6 million with plans to add another tower to the area.
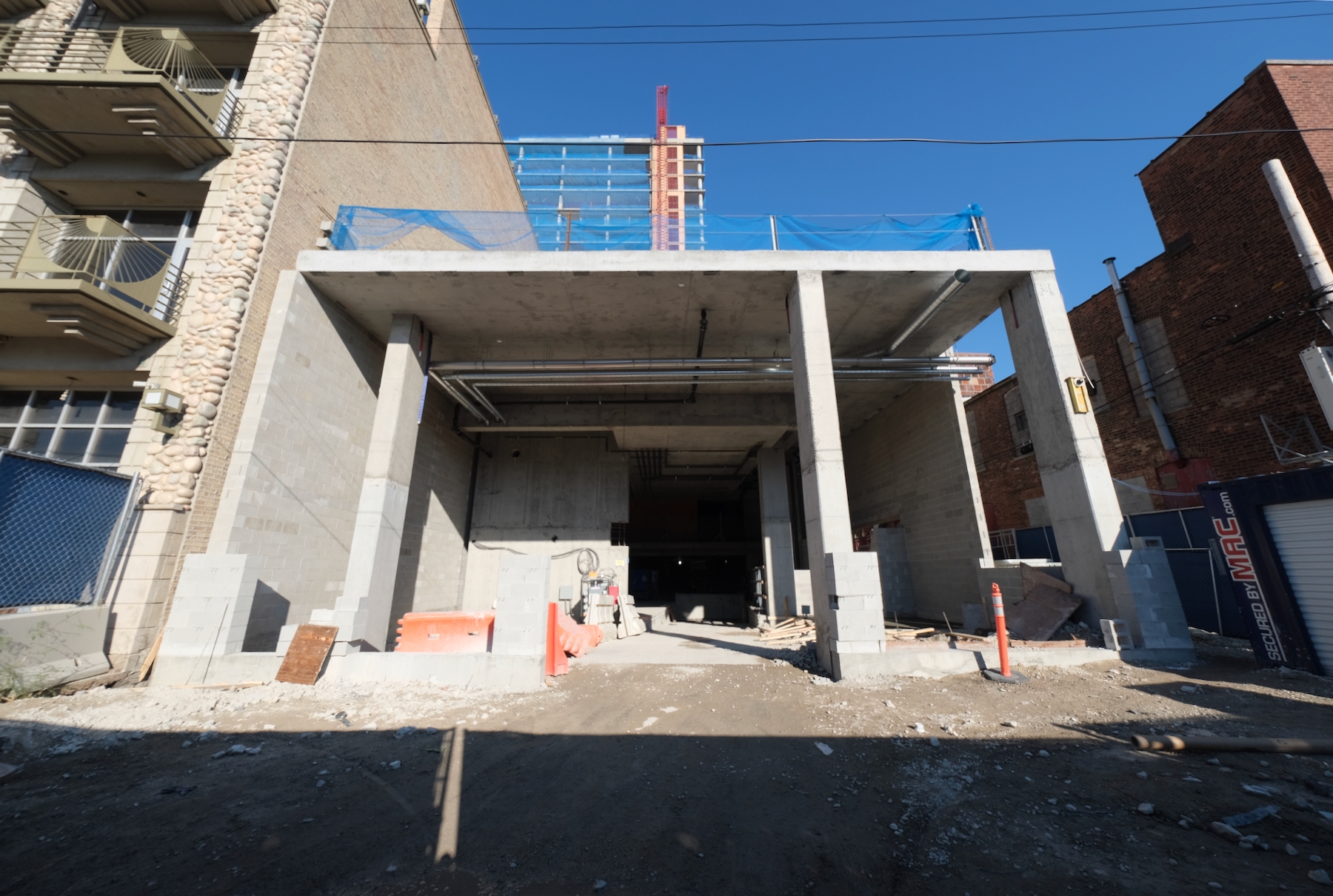
One Six Six. Photo by Jack Crawford
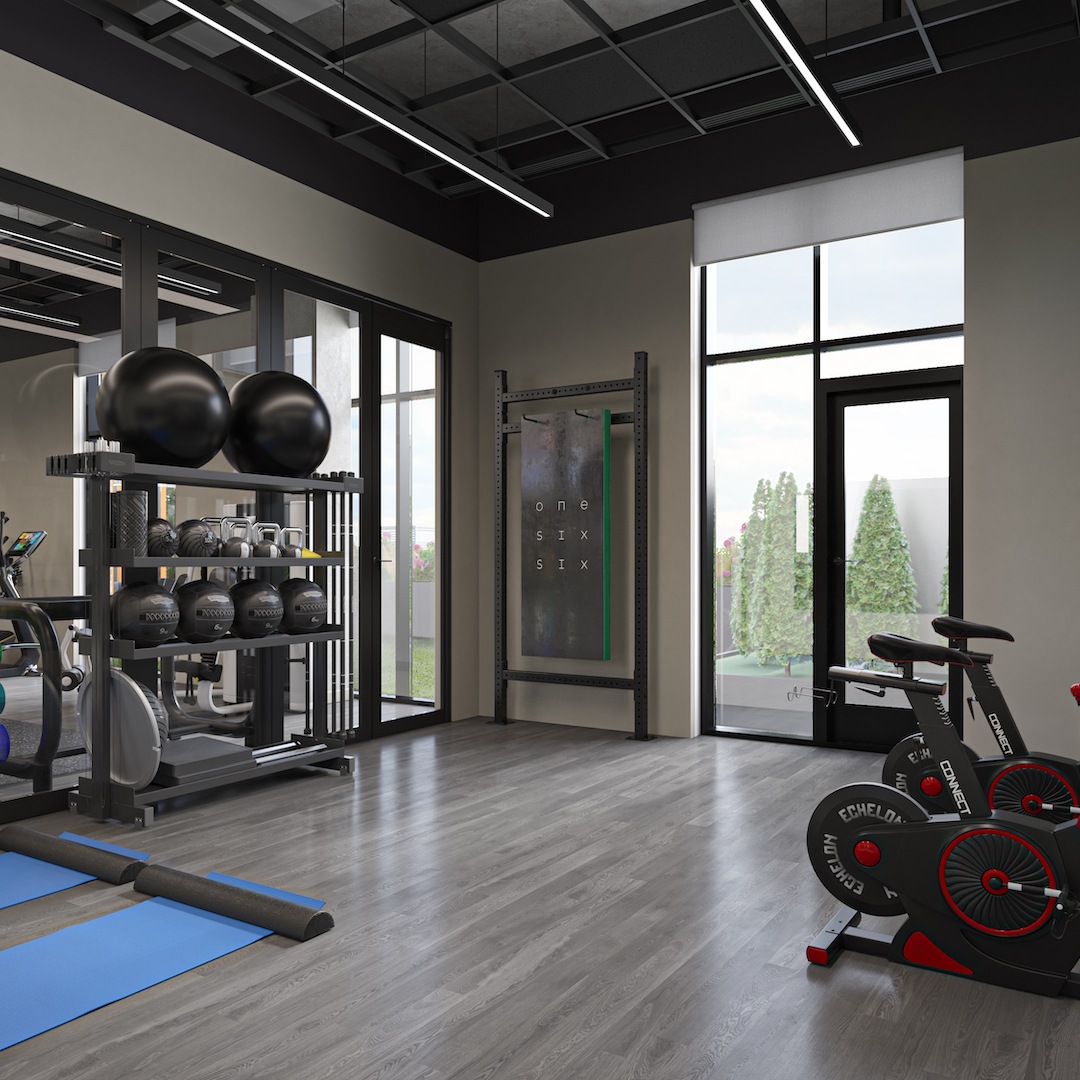
One Six Six fitness center. Rendering via Greystar
Residents of the new building will have access to a fitness center, a swimming pool, and a co-working area on the third floor, as well as an outdoor lounge on the 14th level.
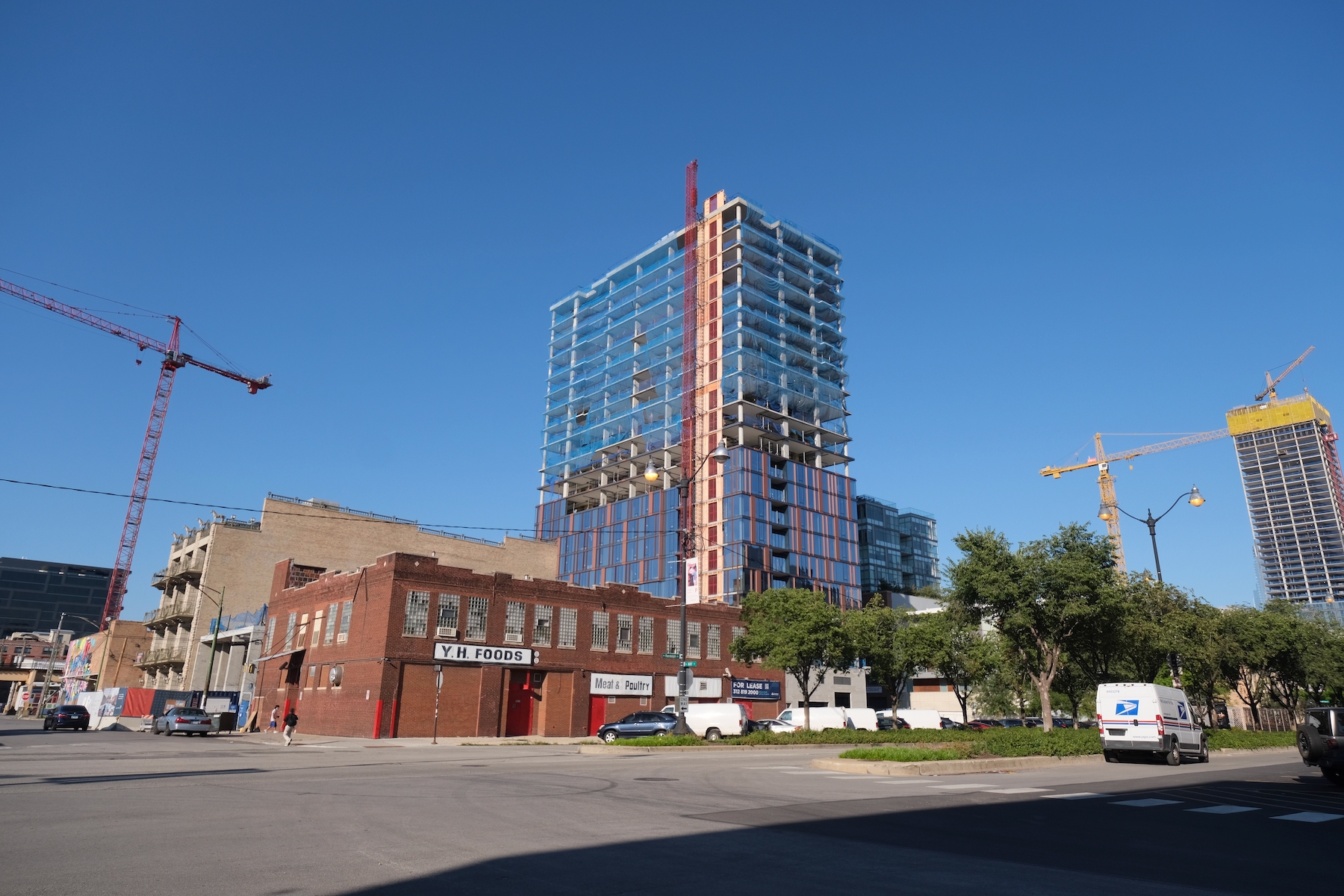
One Six Six. Photo by Jack Crawford
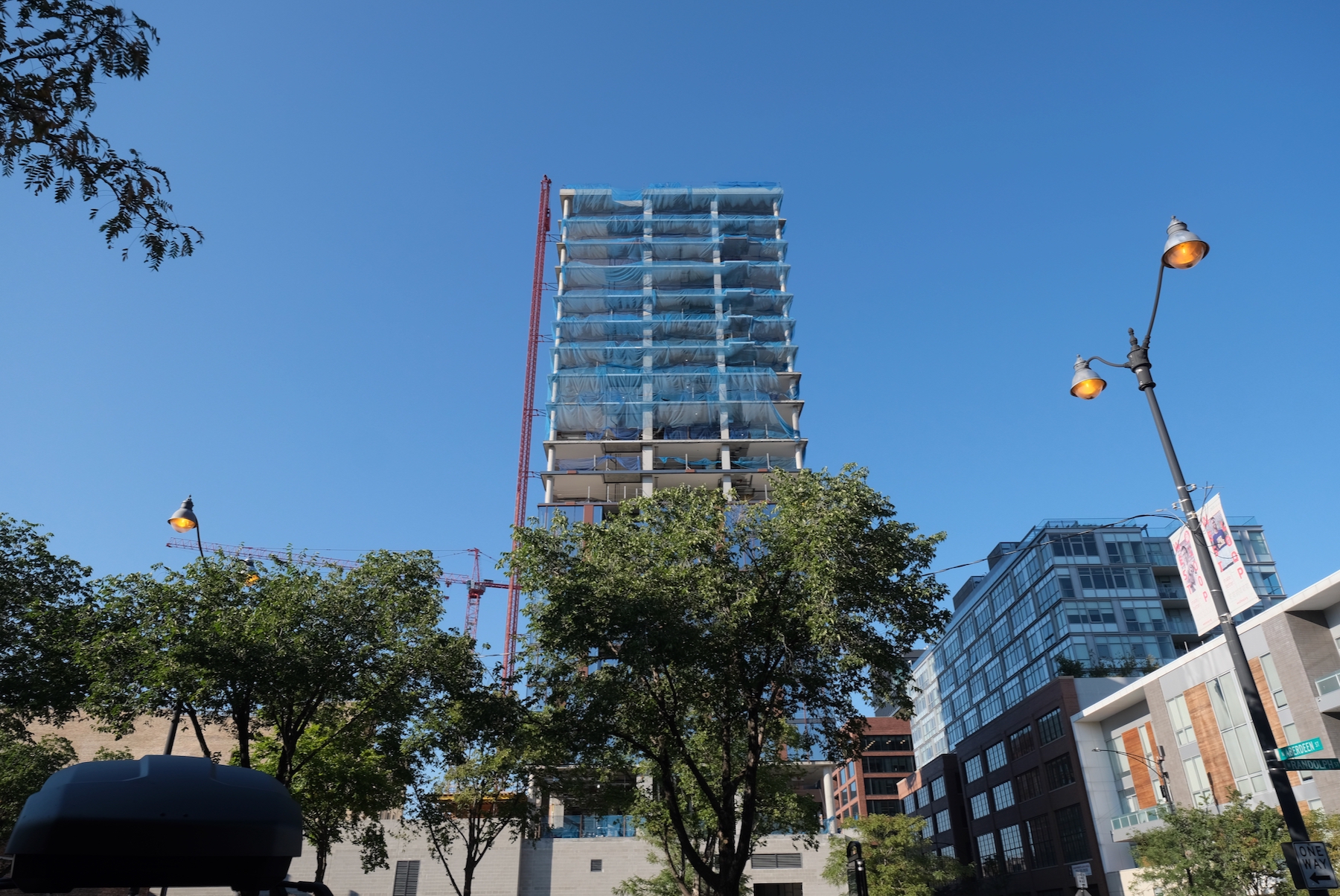
One Six Six. Photo by Jack Crawford
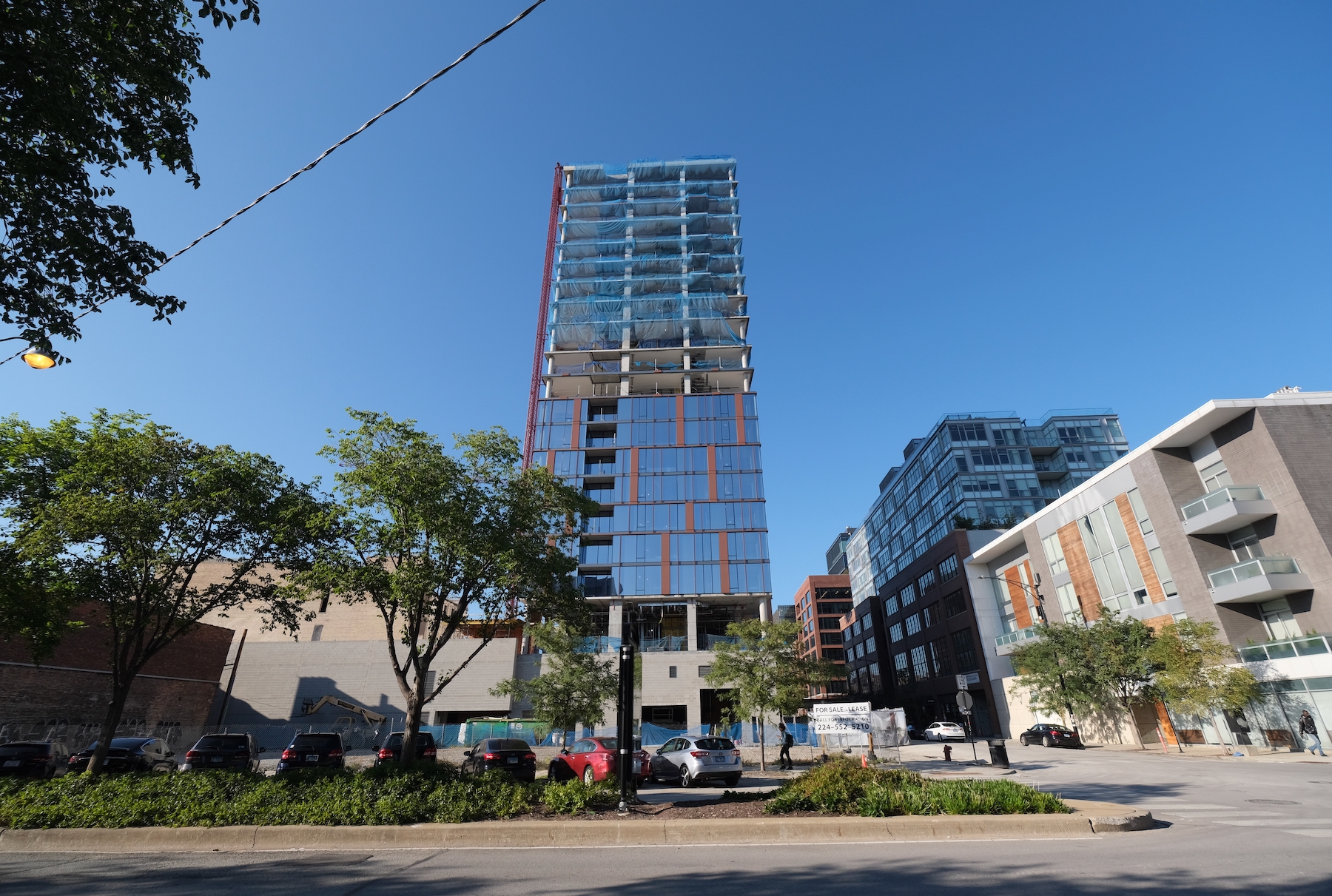
One Six Six. Photo by Jack Crawford
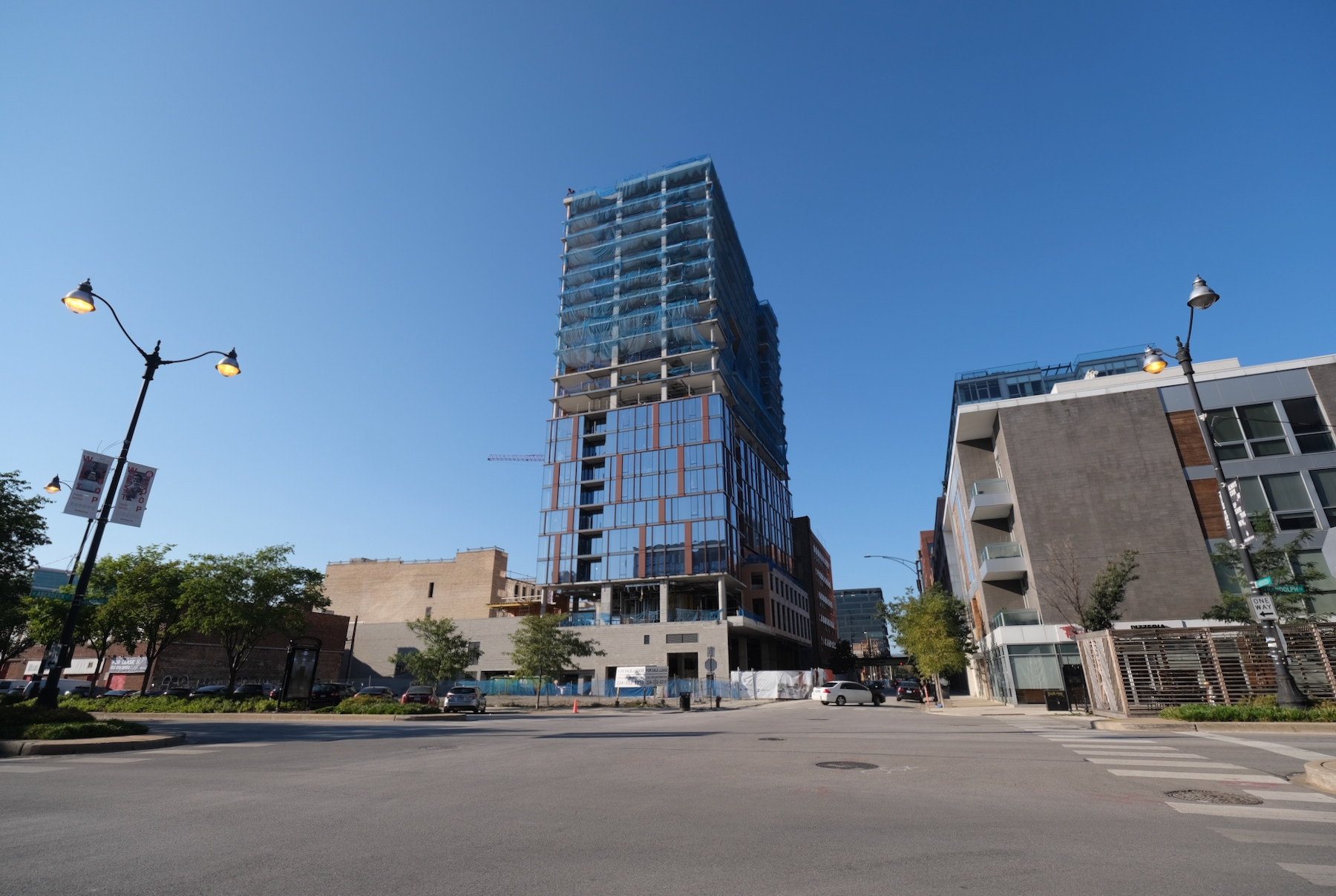
One Six Six. Photo by Jack Crawford
The design by Solomon Cordwell Buenz will be sculpted by angular cut-outs, including a setback on the 14th floor to accommodate an outdoor amenity deck. The facade will comprise of a bronze painted metal paneling, floor-to-ceiling windows, and aluminum accents. There will also be columns of recessed balconies that line each of the tower’s faces.
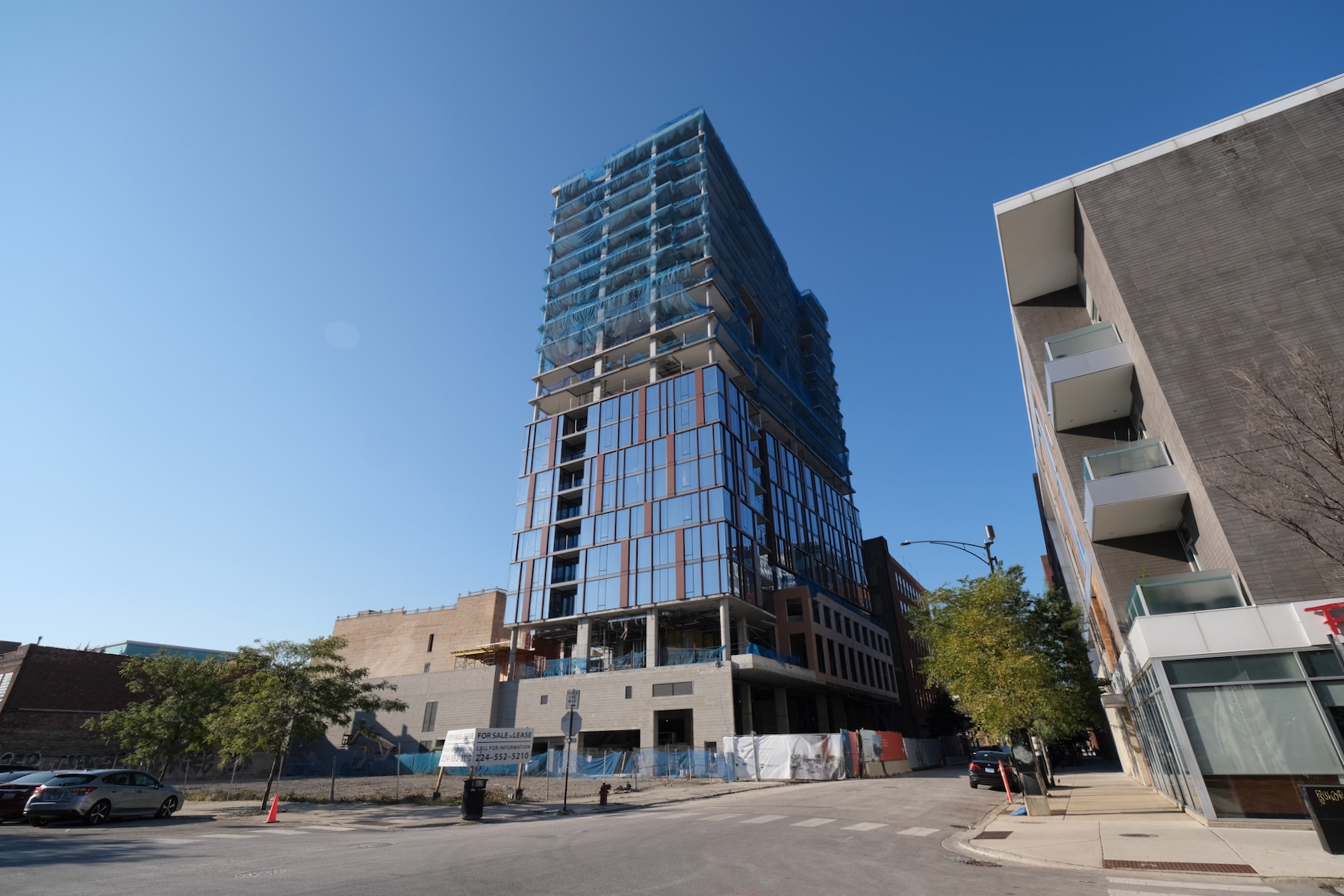
One Six Six. Photo by Jack Crawford
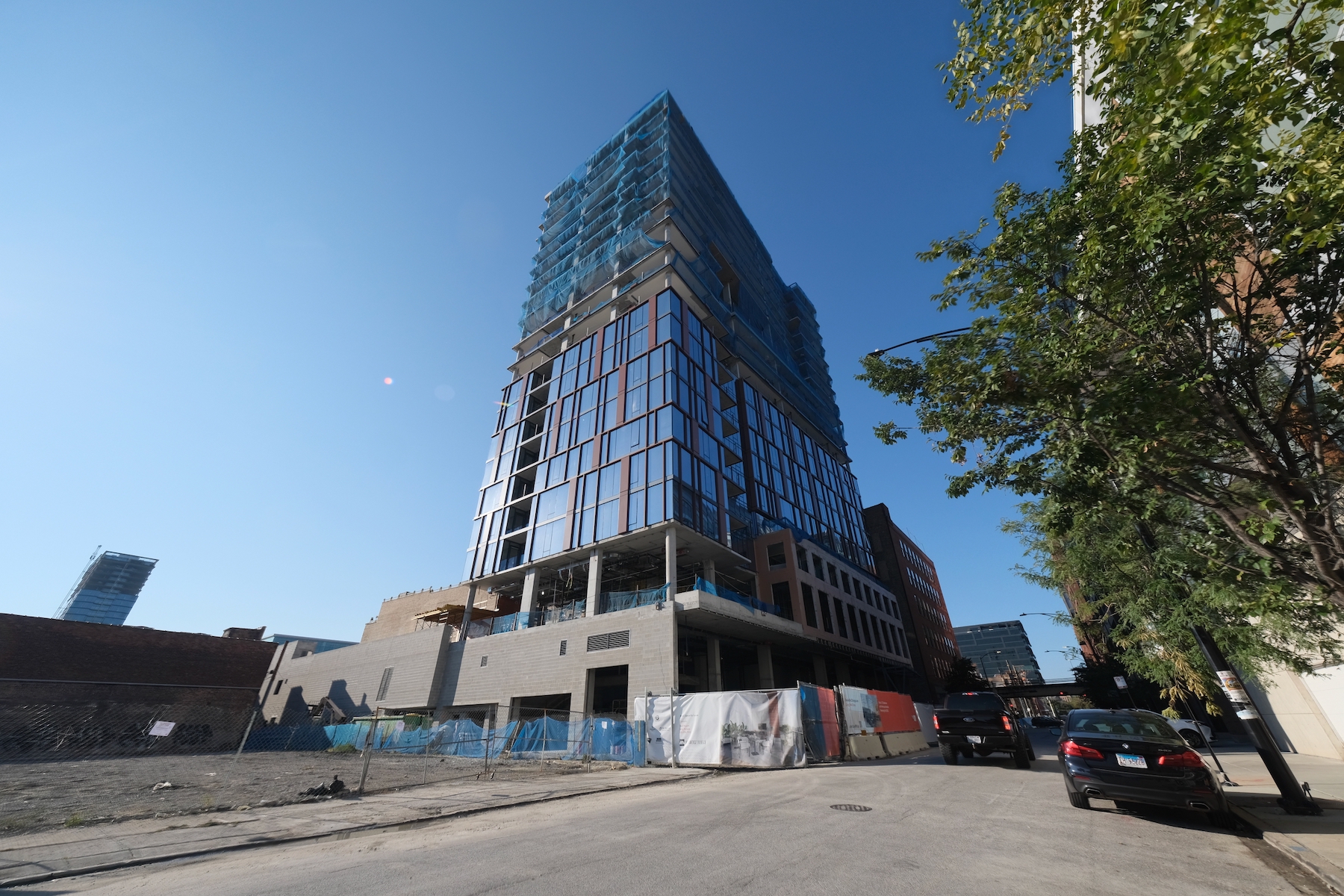
One Six Six. Photo by Jack Crawford
There will be a 70-vehicle garage integrated within the podium base for parking at the new development. Other nearby transit options include multiple Divvy Bike stations, bus service for Routes 8 and 20, as well as service by CTA Green and Pink Lines at Morgan station via a five-minute walk northeast.
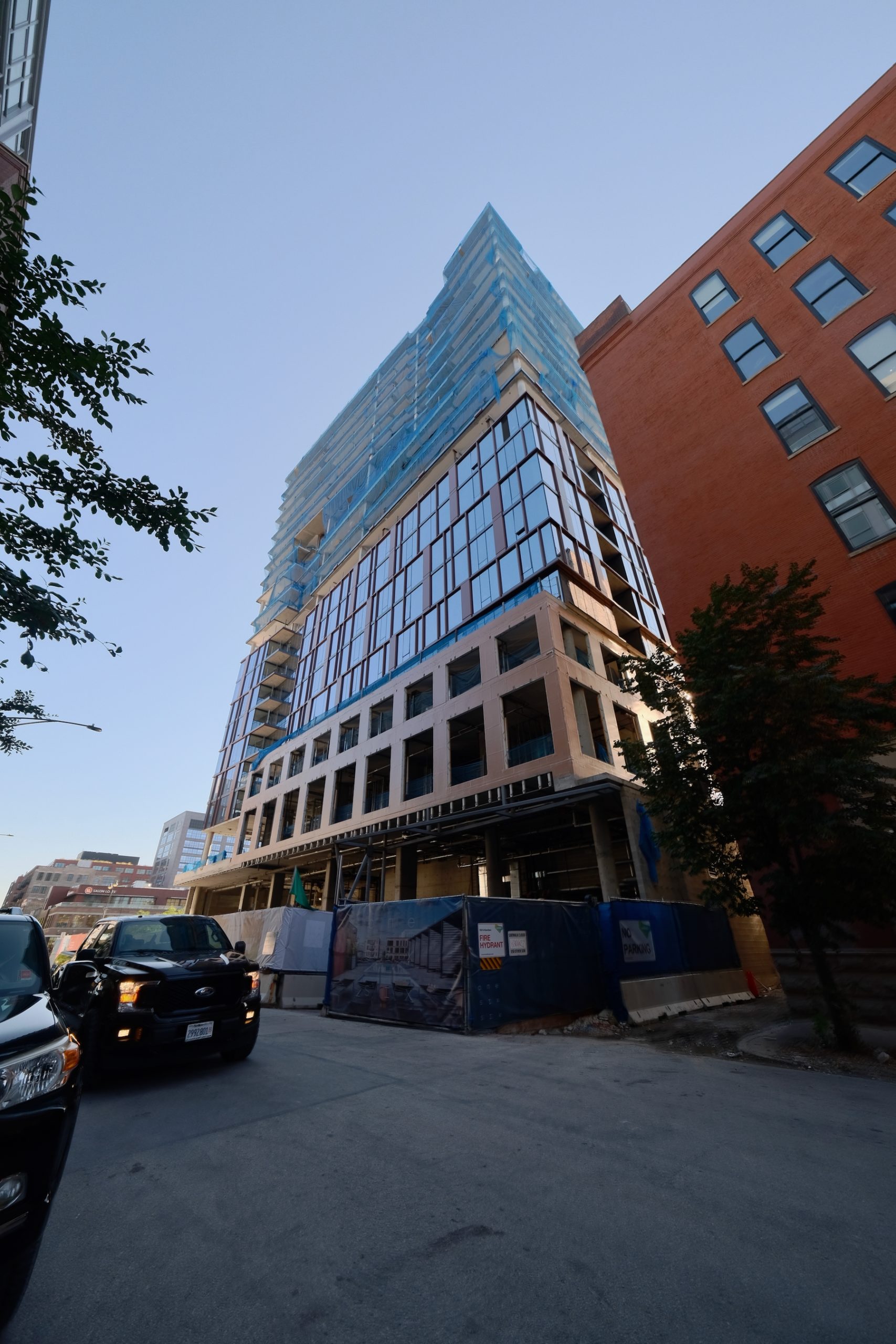
One Six Six. Photo by Jack Crawford
Lendlease is serving as general contractor, with an anticipated completion date for the second quarter of next year.
Subscribe to YIMBY’s daily e-mail
Follow YIMBYgram for real-time photo updates
Like YIMBY on Facebook
Follow YIMBY’s Twitter for the latest in YIMBYnews

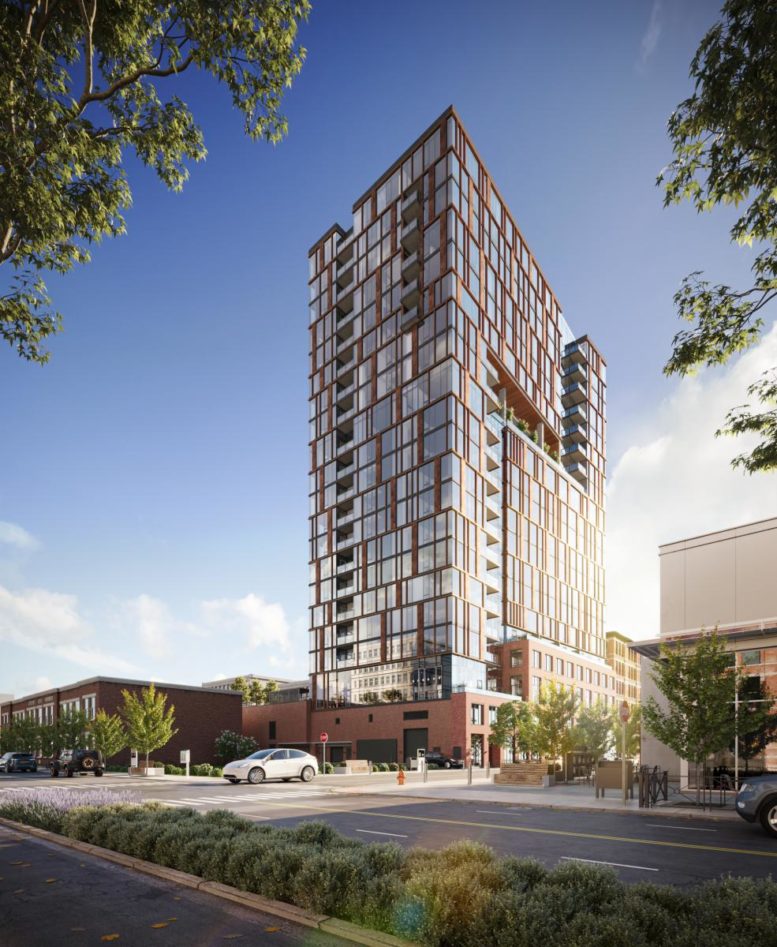
The detailing is very paltry compared to the rendering 🙁 sad times
Looks better to be honest. The rendering is meh.
I didn’t say better or worse, that would be a uselessly subjective opinion. I said paltry. Are you saying you prefer the minimalist, more flush approach?
No developer ever sticks to the amount of paneling they pretend will adorn their buildings in Chicago. The proportions of accent metal are almost never enough to stop the glass from utterly dominating the appearance. God-forbid a view have even the slightest obstruction.
I never realized that they were stretching a portion of the base all the way over to May, killing off a lot perfect for a mid-rise to occupy in the future. All for accommodating car parking.
These are the types of aggravating features developers get away with in Chicago that hold the city back from having overwhelming intensity. An 8-10 story building rising in that location would offer added structural and population density as well as variety of scale, materials and style. So many blocks lack that organic contrast because of ridiculous allowances such as this. Chicago is unapologetically short-sighted and small-minded.
Next we we’ll see entire blocks with a tower rising on only 1/8th of the site as a podium fills the lot up like River North & Streeterville.
It seems to me affordable housing requirements and sky-high property taxes will materially impact the architecture and materials for these projects…the alternative being not building it at all. It’s easy to hate on the developers and architects but there is only so much that can be done within the constraints of building in Chicago.
I recently watched an interview with Robert AM Stern and he was speaking about One Bennett Park. He mentioned that Related approached him about a much shorter building that wasn’t intended to be what it became initially.
It was him that insisted on “going for broke” if they were going to build anything on that site. It was also him that said he wants something “memorable from a distance” and insisted on a limestone base and the details that it features.
Related would have been fine building filler that wasn’t interesting and unremarkable like they did with the lot next door. Both concepts were planned for Chicago. The moral of the story is a renowned architect or an ambitious developer can always pull off something of higher quality, nicer materials or with better form, etc. It’s a matter of priority and what the end goal is. The fact that these buildings are in Chicago and pretending that it is a “constraint” that forces certain outcomes is a misnomer.
If there were an underground parking ordinance we wouldn’t have the podium and if there was a mandate on how many panels must go on a building they would also adapt. The constraint is that they’re cheap and merely focused on ROI rather than designing buildings that are pleasing to the public as well.