Sterling Bay‘s bioscience-oriented office building known as ALLY at 1229 W Concord Place is currently undergoing final facade installation, marking a major milestone for the project as it nears completion. The eight-story edifice is part of the developer’s larger multi-billion, 55-acre Lincoln Yards, which is poised to bring new life to the North Branch of Chicago River via a mix of commercial, residential, and recreational spaces.
The 320,000-square-foot building, which is oriented towards biotechnology and bioscience companies, will have nearly 90 percent of its floor area dedicated to Class A medical research labs. In addition, the building will have flexible floor layouts and private balconies for office tenants.
The amenity component includes a double-height lobby with lounge seating, a fitness and wellness center, a tenant lounge, an event center with a stage and pre-function bar, and a conference center. Outside the building, there will be a stepped terrace area that attaches to a walkway along the bank of the river. This walkway will be the first leg of a longer Riverwalk component of the Lincoln Yards masterplan.
Gensler‘s design for the 144-foot-tall structure will be wrapped in floor-to-ceiling Vision Glass windows and custom finish white metal accents. The two offset volumes with rounded corners will stand out against this historically industrial segment of cityscape.
Workers will have access to a 55-car garage accessible off of Concord Place. Numerous transit options are available within a 15-minute walk, including Divvy Bike stations, bus stops for Routes 9, X9, 72, and 73, and rail service for both the CTA Red Line and the Metra.
Power Construction is the acting general contractor for the current phase of Lincoln Yards’ construction, but Sterling Bay is already prepping for the next stage. This new phase will involve a mix of office, residential, entertainment, and retail directly north of the current project site. Construction is expected to break ground next year just as ALLY completes construction.
Subscribe to YIMBY’s daily e-mail
Follow YIMBYgram for real-time photo updates
Like YIMBY on Facebook
Follow YIMBY’s Twitter for the latest in YIMBYnews

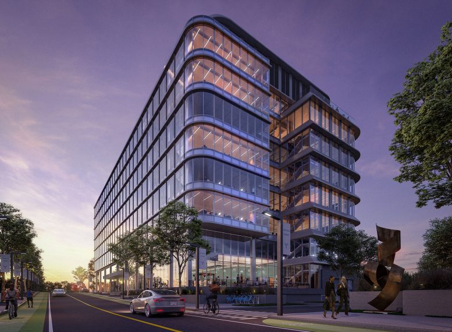

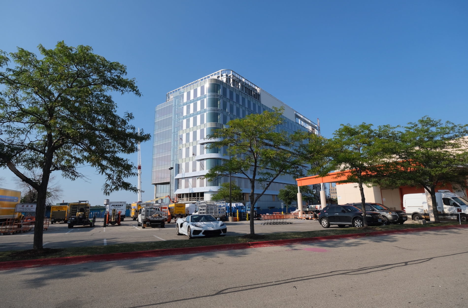
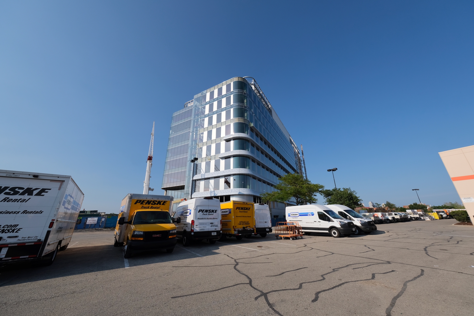
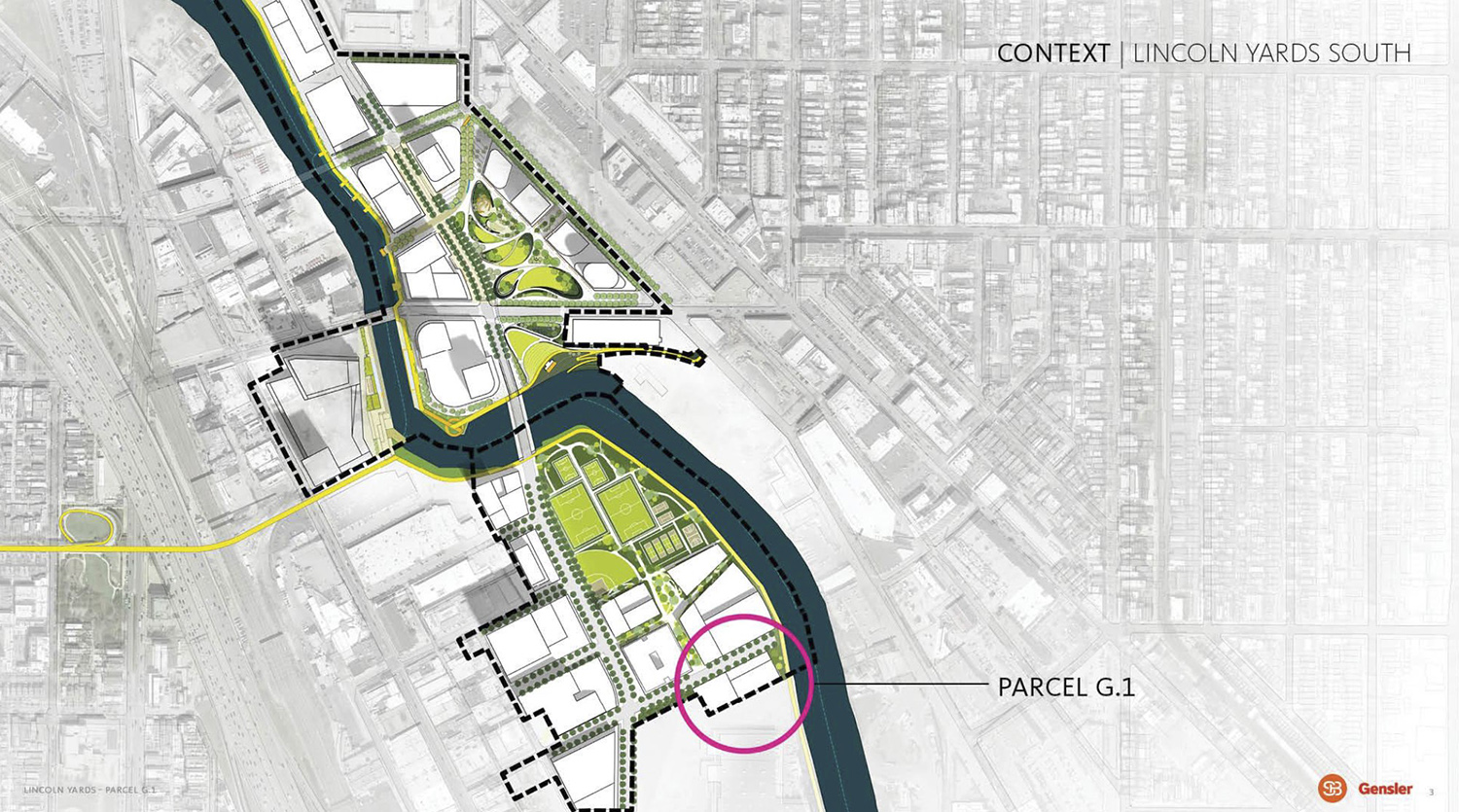
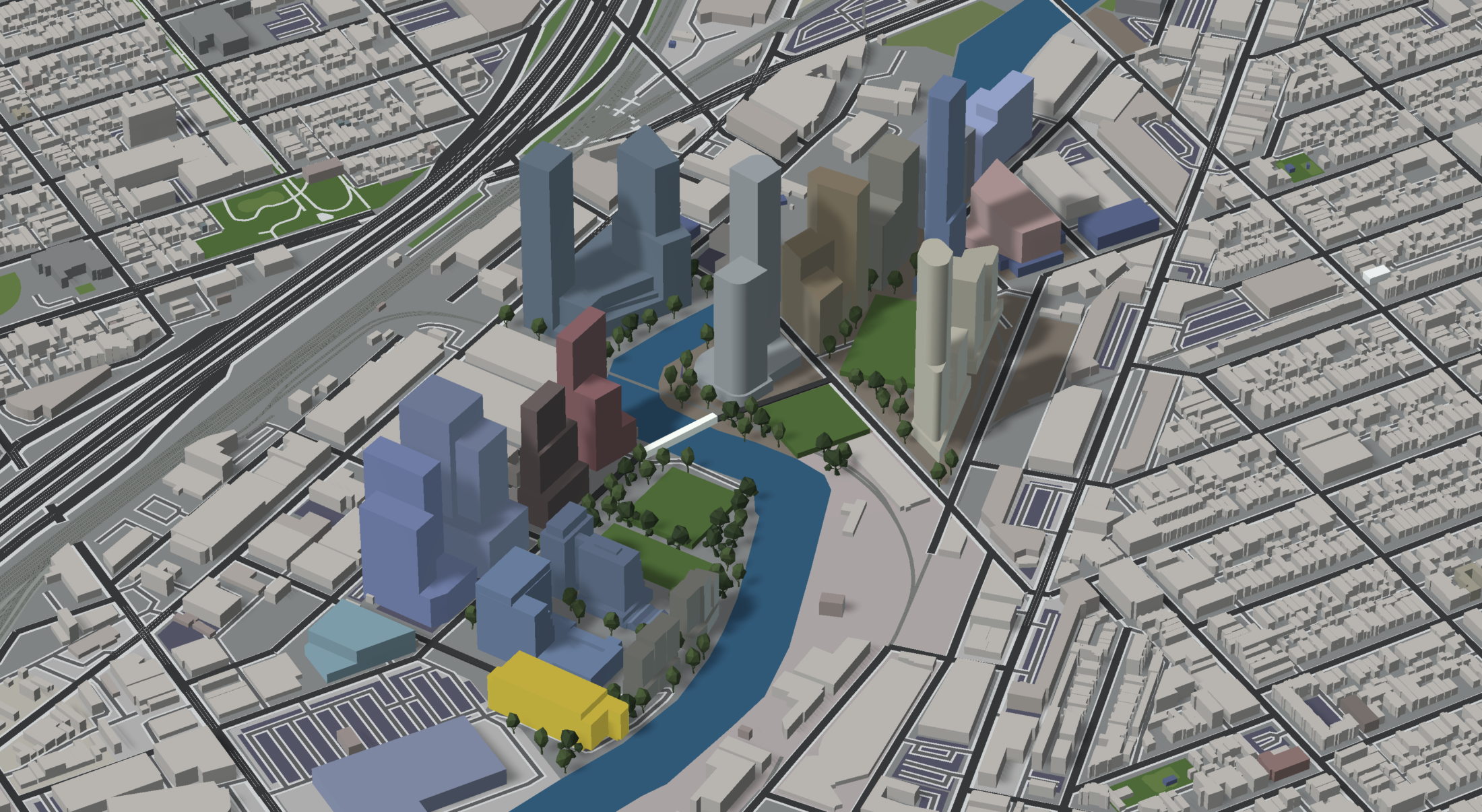
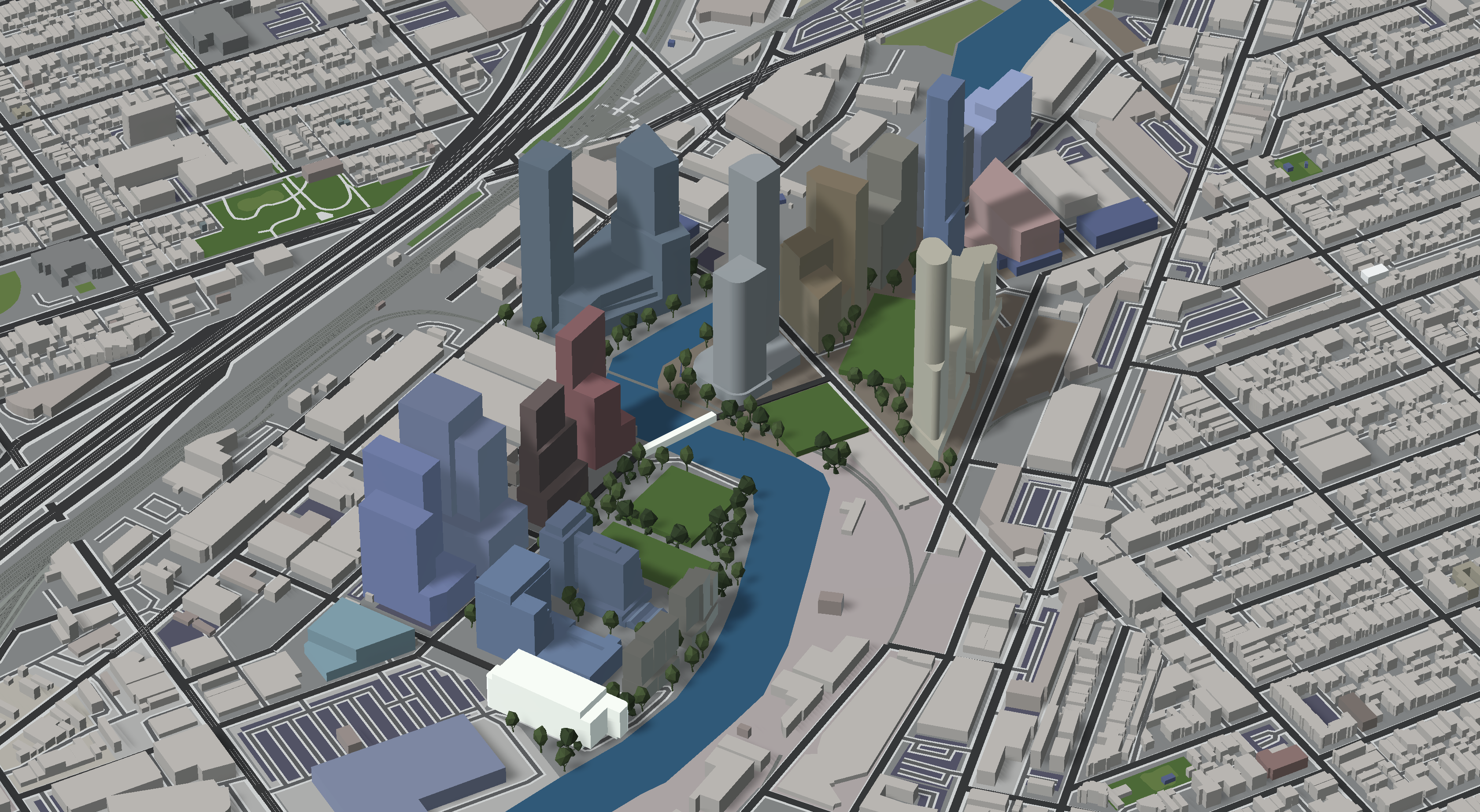
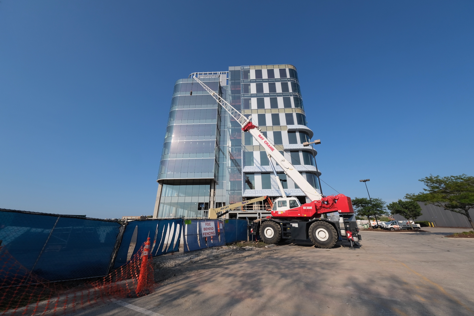
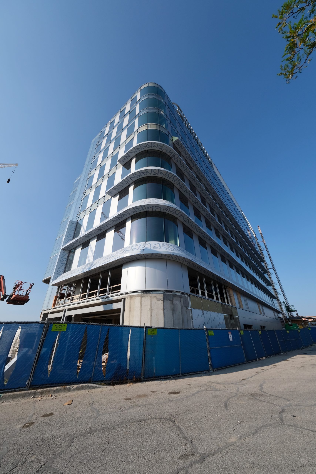
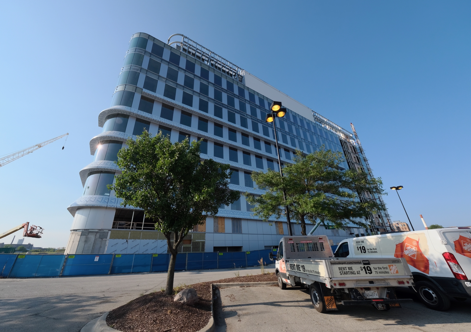
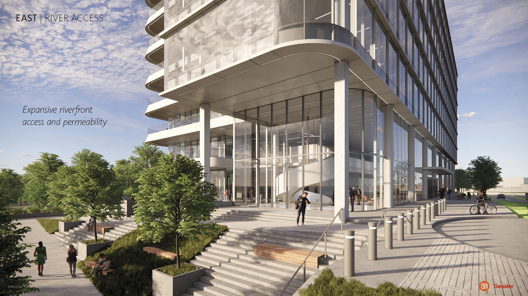
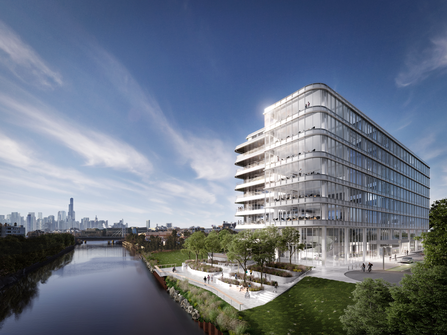
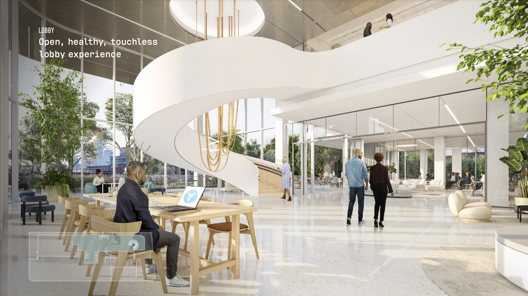
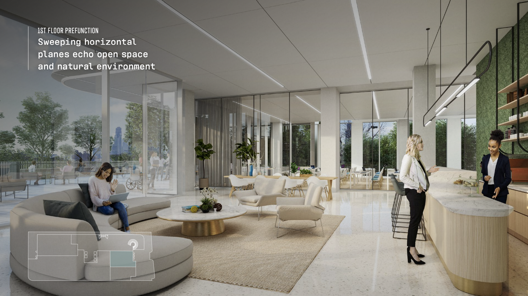
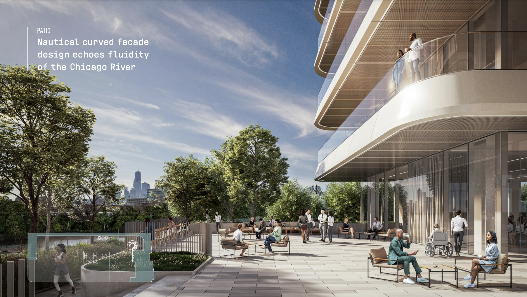
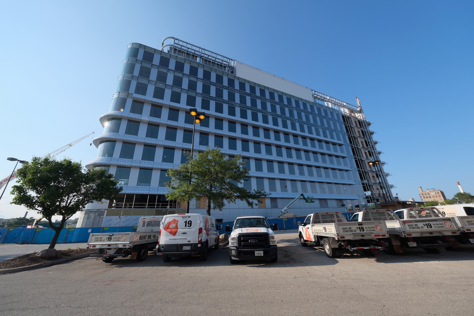
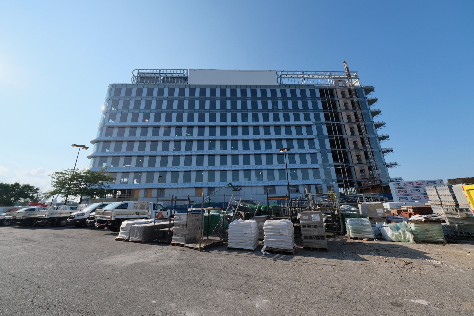
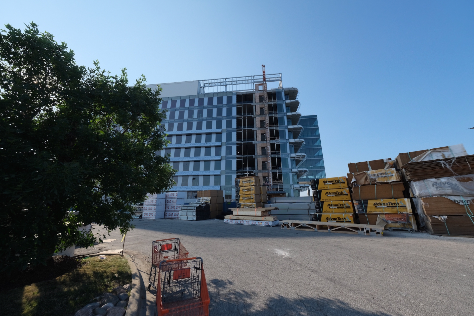
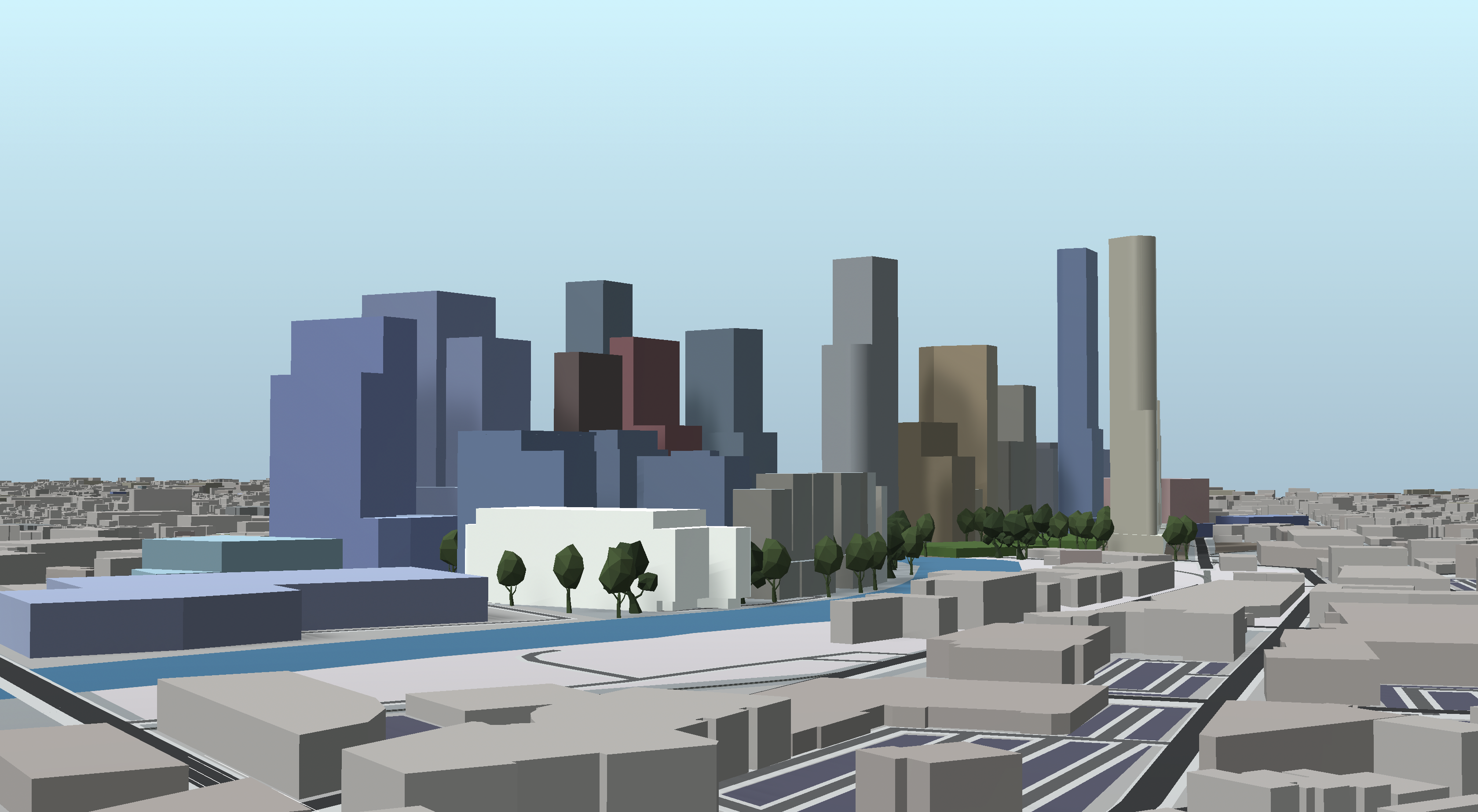
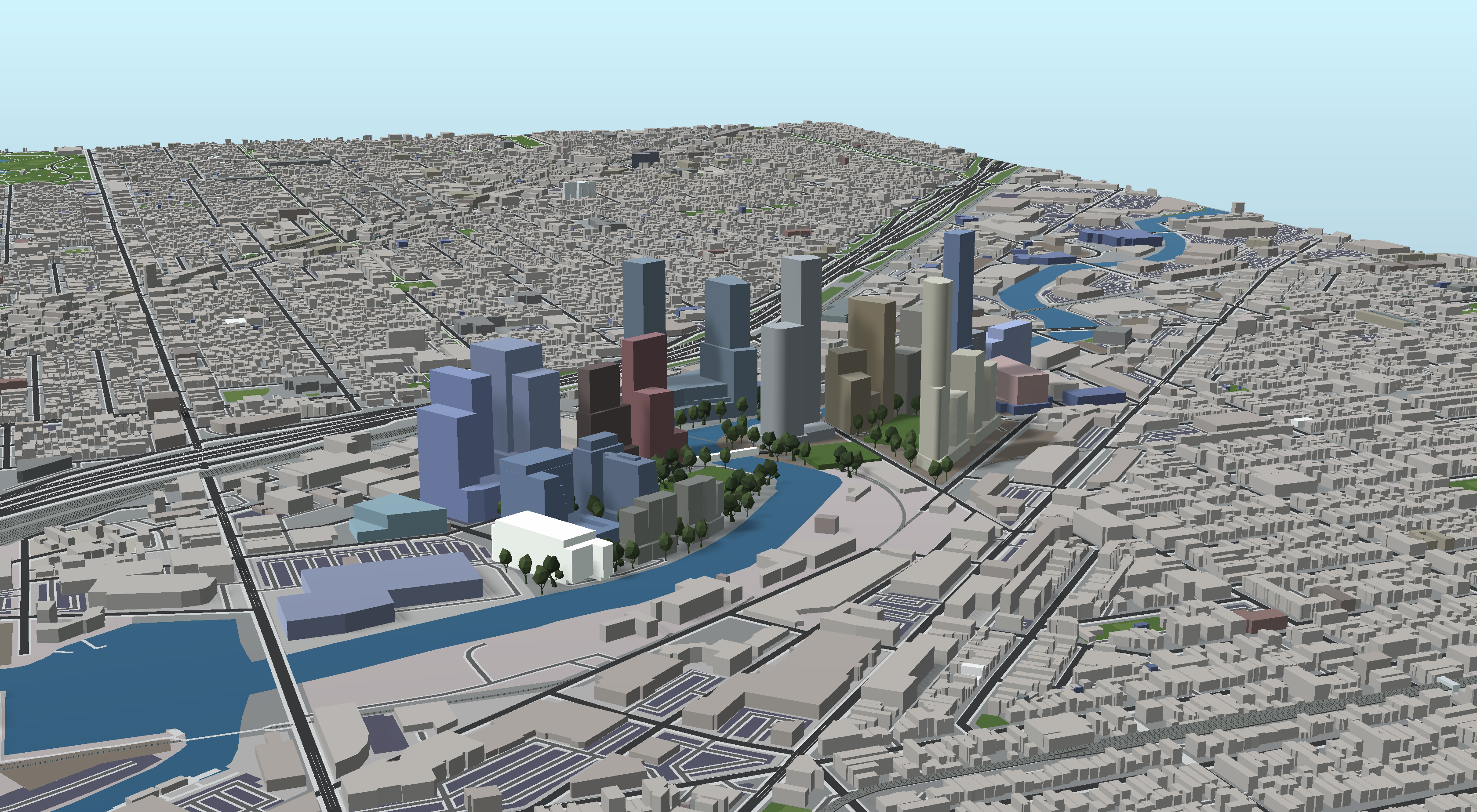
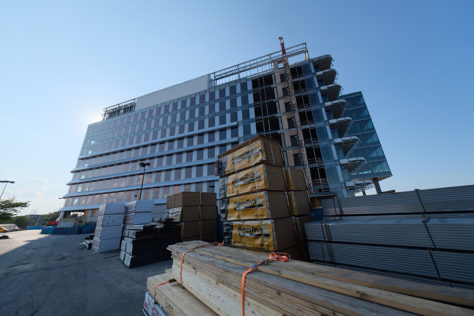
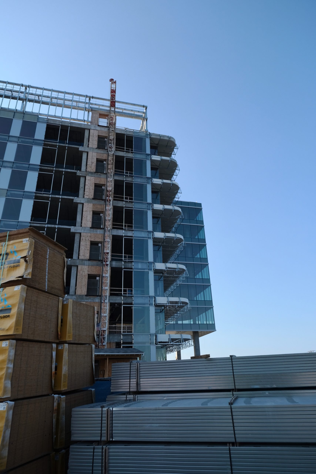
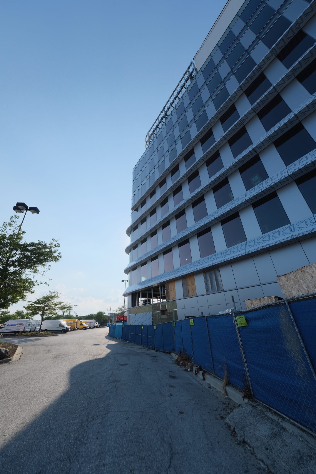
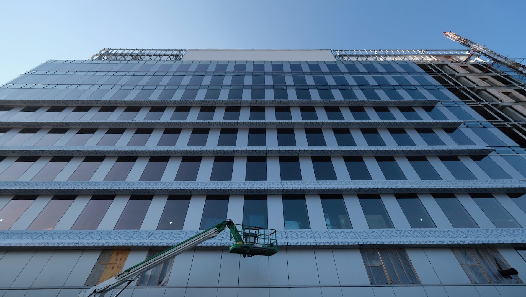
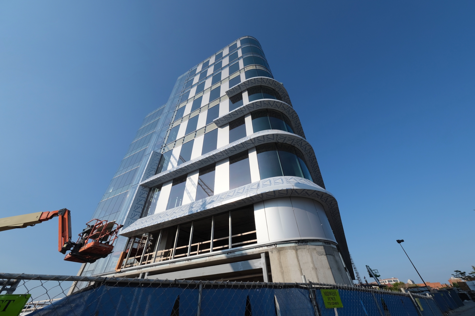
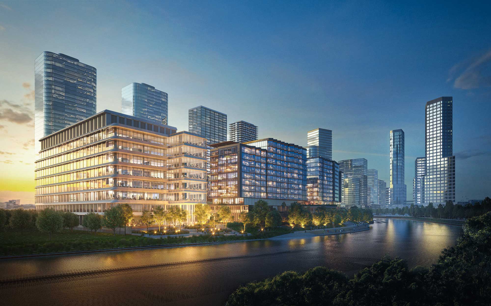

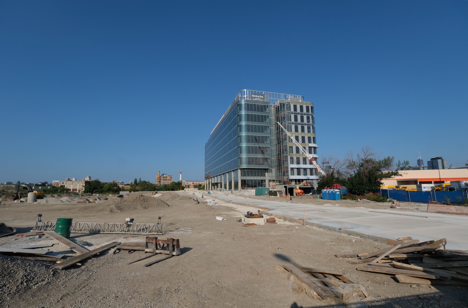
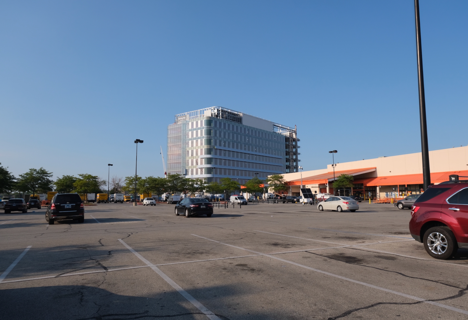

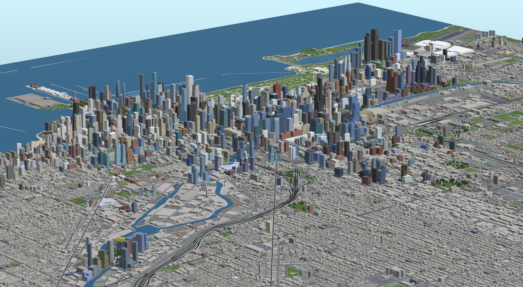
Coming along nicely. Once a few of the Lincoln Yards buildings are built up with residences, that Home Depot and other fixtures of suburbanizing the area need to go.
And where do you expect people buy hardware, paint, etc. to remodel their residences?
Home Depot itself is not the problem. It’s the fact that this particular Home Depot was built with a massive parking lot in front. It’s incongruous with its setting in an urban core neighborhood. The Home Depot in Lincoln Park is a great example of how a big box hardware store can fit into the urban fabric of a neighborhood.