The Committee on Design has reviewed the two-tower office development at 655 W Madison Street in West Loop Gate. The project from the John Buck Company is set to replace a full-block parking lot bound between W Madison Street, N Desplaines Street, W Monroe Street, and the Kennedy Expressway.
Design comes by way of both Juan Gabriel Moreno Architects (JGMA) and HOK. The two-tower office development will house 1.5 million square feet of office space. The towers will rise 39 and 29 stories.
Plans show ground-floor retail and restaurant space and that parking will be spread across the three floors of the project’s podium. There will be a one-acre rooftop park with various amenity points that has been designed by landscape architecture firm Site Design Group.
The two towers will feature floor-to-ceiling glass windows, framed by protruding floor slips. The towers will meet at the podium and will be supported by V-shaped trusses. The exterior aesthetic will carry over into the Neoscape-designed interior, featuring large open spaces with an emphasis on harnessing natural light.
The build will be completed in phases. The northern tower lobby will front the intersection of W Madison Street and N Desplaines Street. The developers have planned for 55,000 square feet of amenity space, including a 13,000-square-foot conference center. There will also be an advanced HVAC system to ensure unique airflow for all floors. These amenities are intended to entice tenants and their workers; the tenants into a competitive market and the workers commute to an office.
Now that the Committee on Design has completed its review, the development team and DPD take the time to review to determine if the project moves forward. It is unclear the number of approvals the plan will require.
Subscribe to YIMBY’s daily e-mail
Follow YIMBYgram for real-time photo updates
Like YIMBY on Facebook
Follow YIMBY’s Twitter for the latest in YIMBYnews

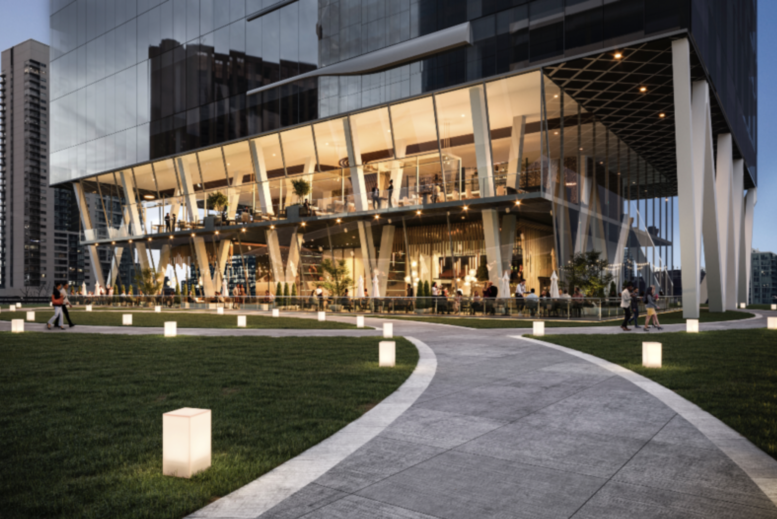
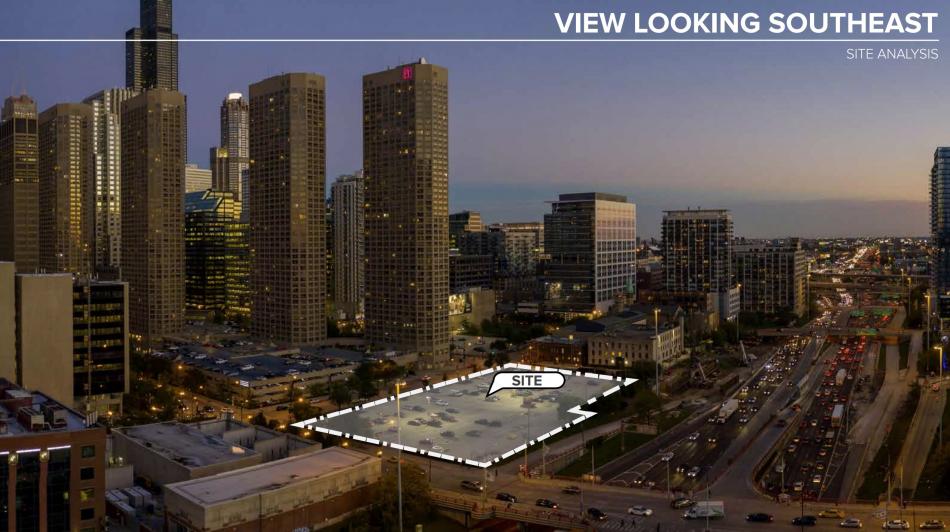
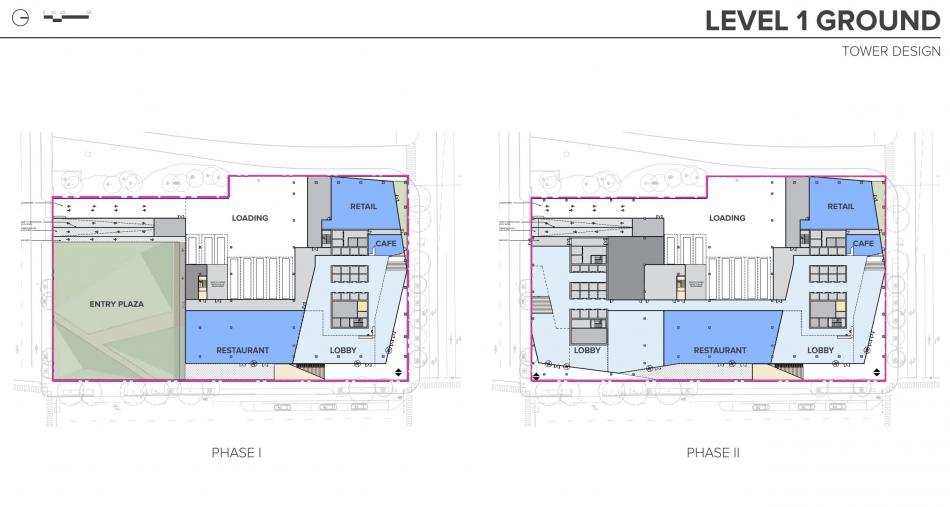
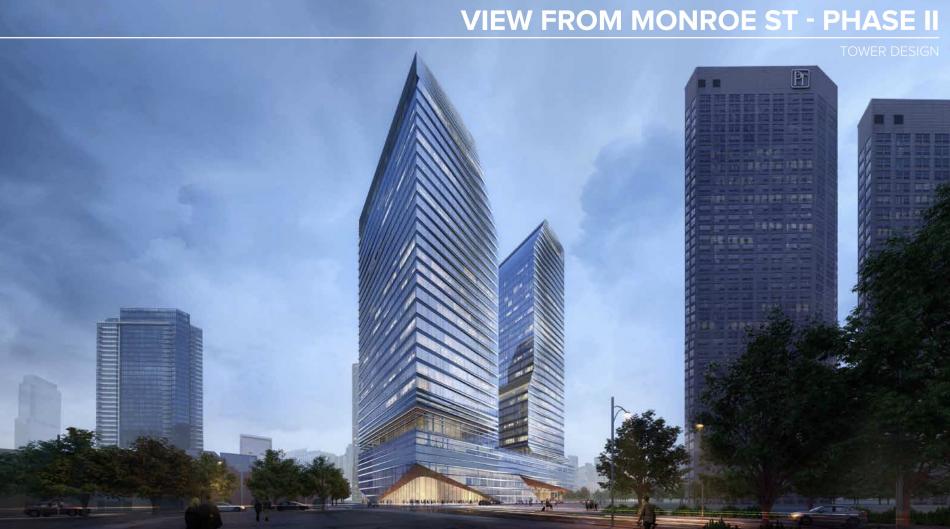
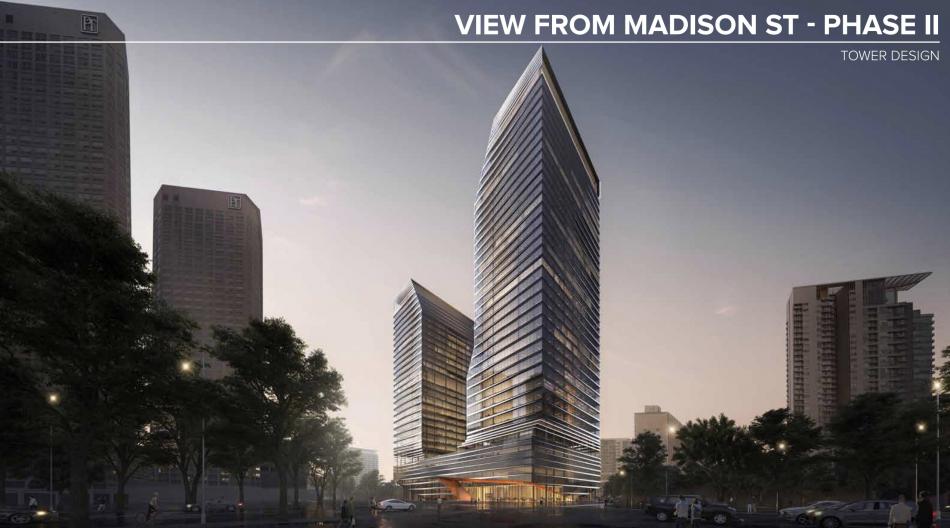
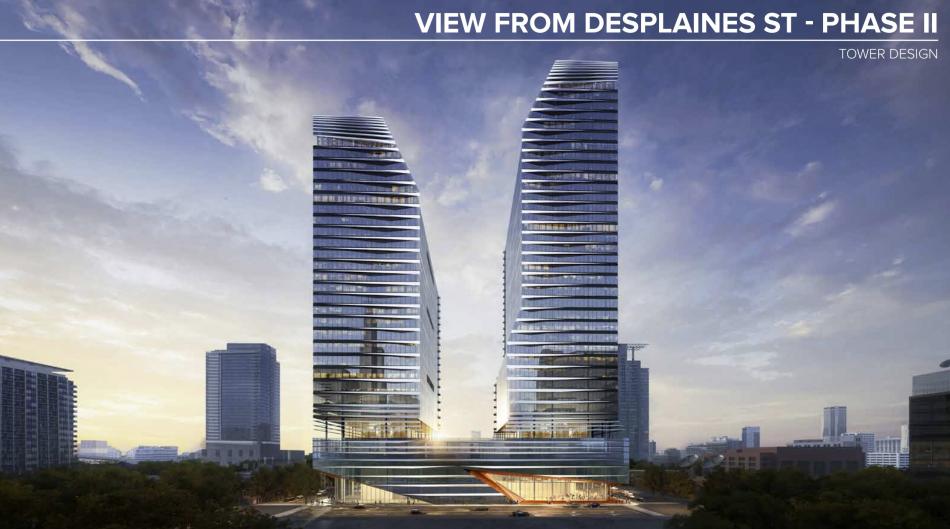
This is a hulky mess. Lets hope the committee spares us from another squat beast.
Ah yes, let’s squash a 1.5m SF project b/c podiums are hated by a few armchair architects.
Put the parking underground where it does not offend .
This particular podium is significantly more offensive than all the other podiums in the city .
Chicago needs to stand up to these developers on this and demand better aesthetics .
This would look better as a three-tower scheme designed to look like one tiered structure, with smaller overall floor-plates allowing for the third tower to rise 800+ ft. Design with more terraced outdoor space and bury the parking / minimize the podium and we’ve got a winner.