A tower crane permit has now been issued for a mixed-use development at 741 N Wells Street in River North. Developer Vista Property Group has planned for a 21-story to rise atop a historic three-story masonry building just south of the Chicago & Wells intersection. Programming will provide 9,400 square feet of retail and 178 apartment units.
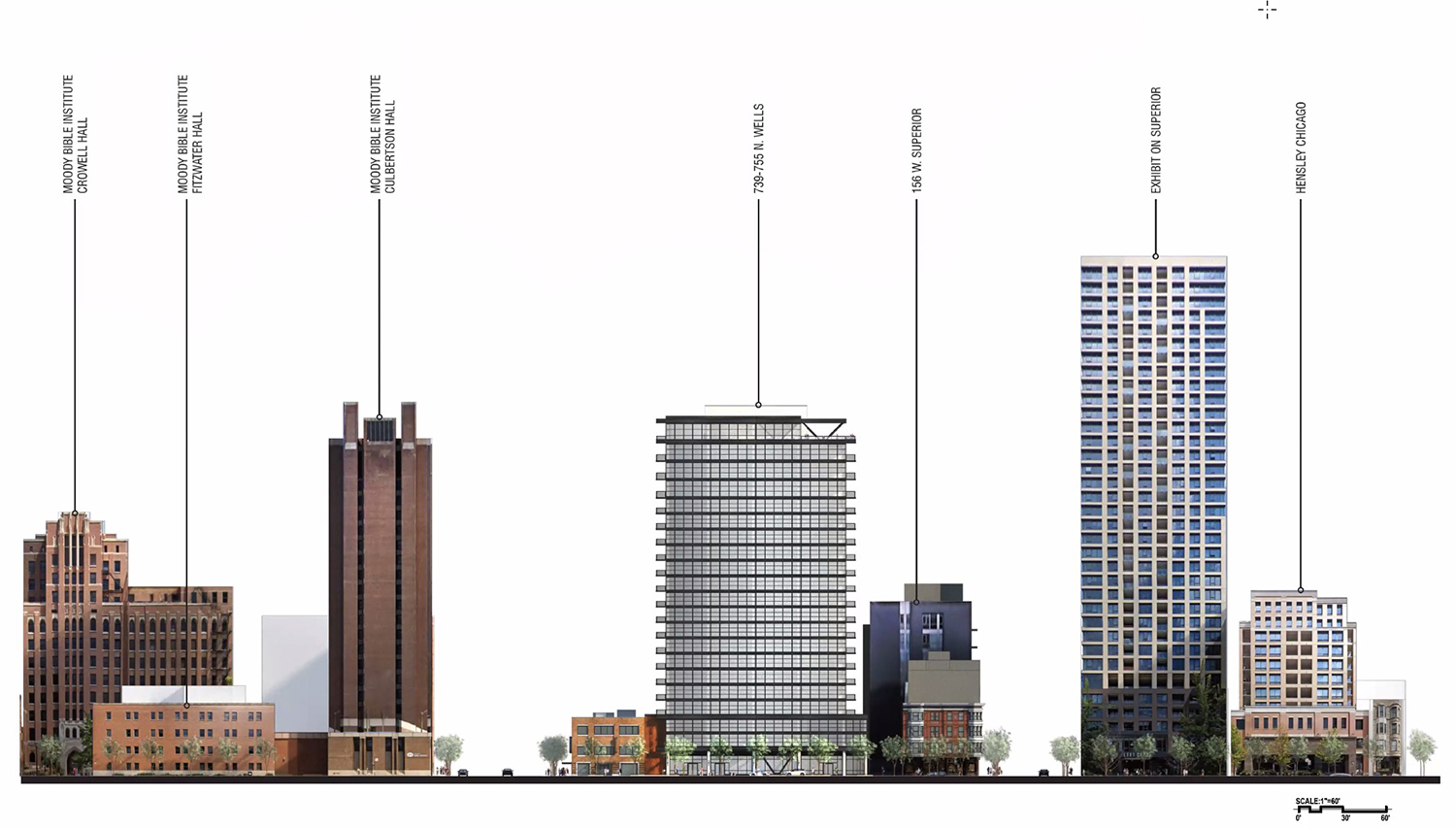
Streetscape Elevation for 741 N Wells Street. Drawing by Antunovich Associates
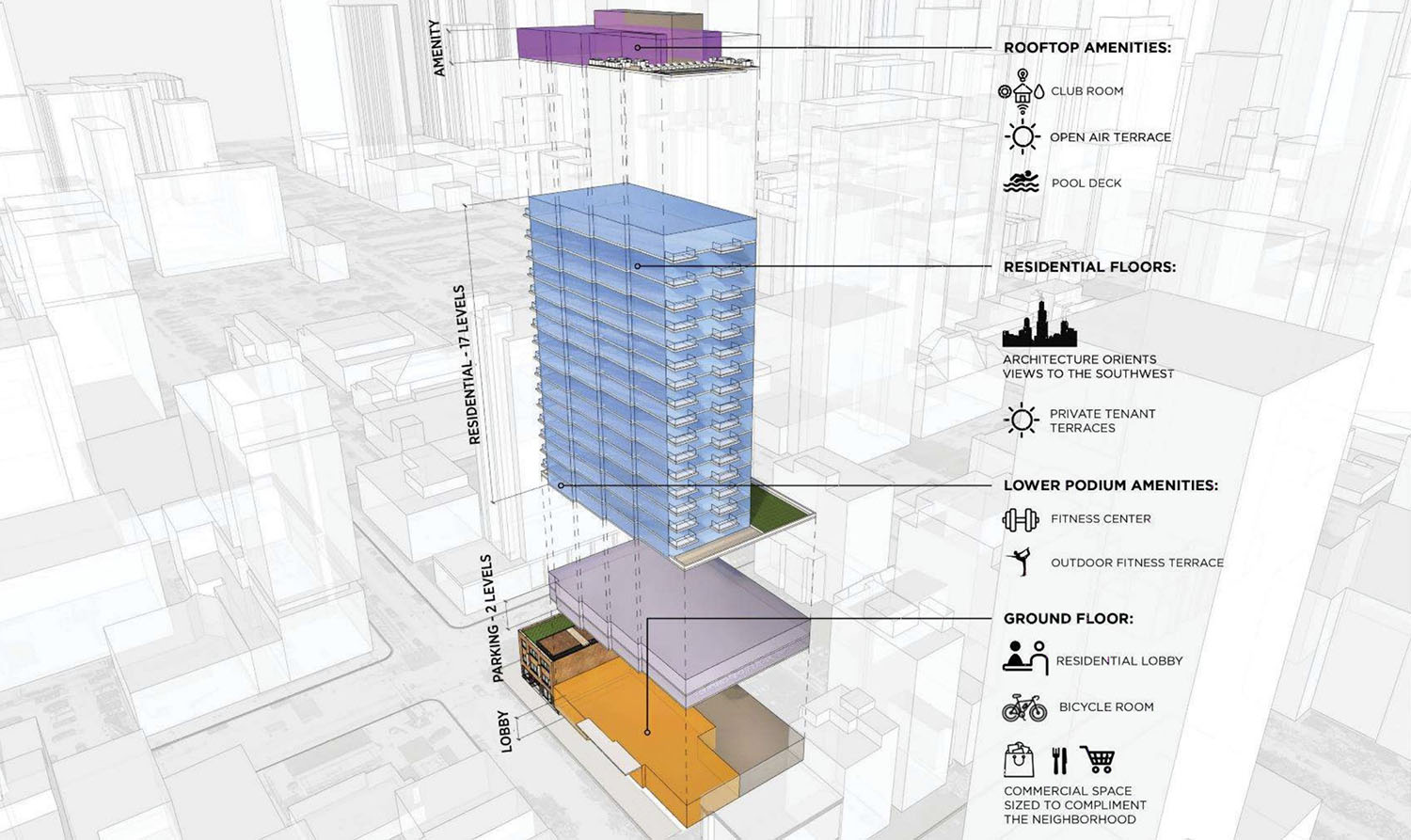
Building Axonometric Diagram of 741 N Wells Street. Diagram by Antunovich Associates
The planned apartments will be distributed into 70 studios, 68 single-bedrooms, and 40 two-bedroom residences. Residences on the fourth floor will come with private terraces, while select units above will come with private balconies. Penthouse units will occupy the 18th through 20th floors. The 21st floor will be the amenity level, which will feature a fitness center, a club room, an outdoor pool deck, and a co-working lounge. Other amenities within the tower will include a dog run and spa, additional indoor/outdoor fitness space, and a fourth-floor deck atop the existing building. There will also be an integrated garage with 53 spaces, along with a bike room for 150 bikes.
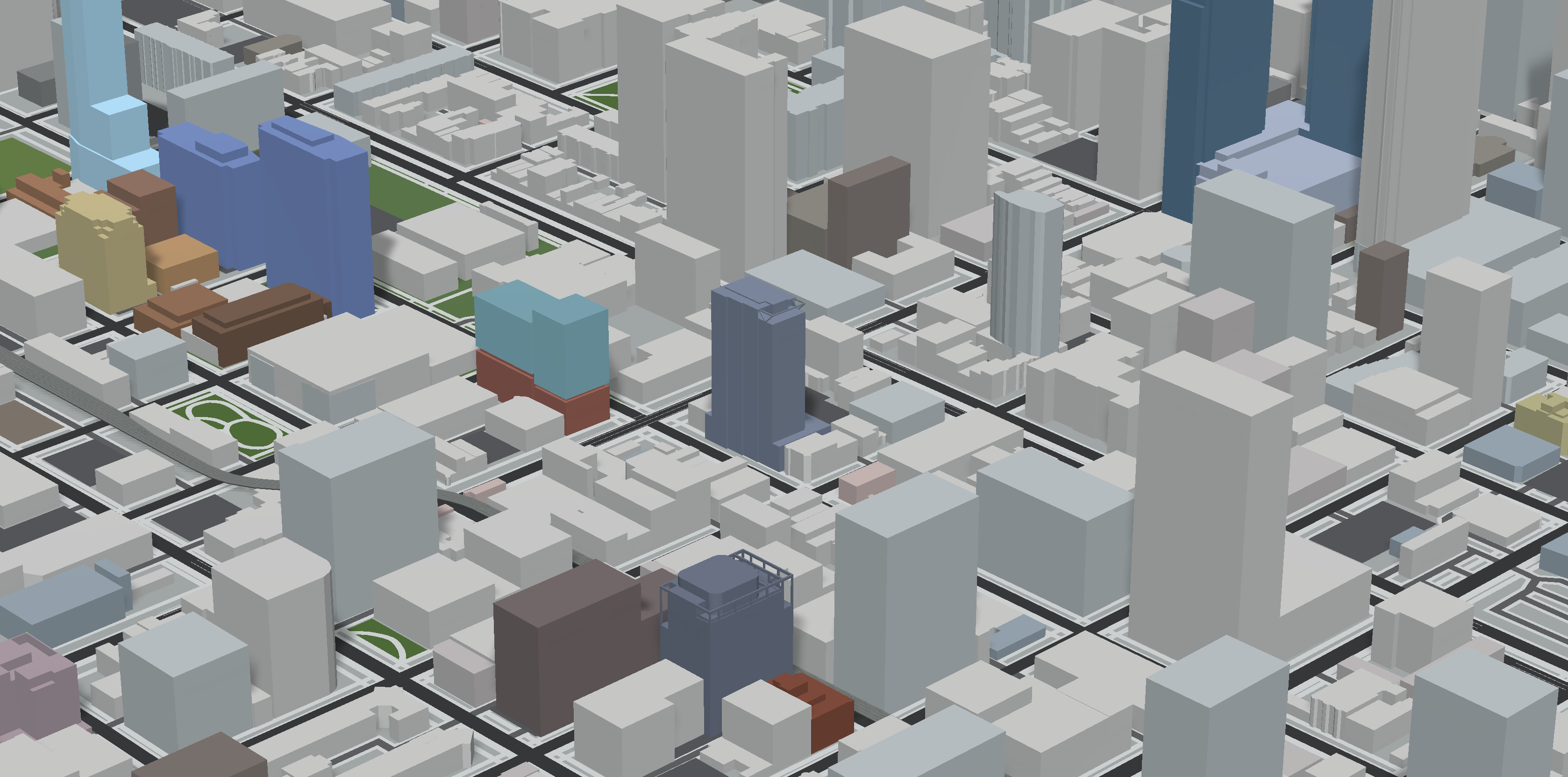
741 N Wells Street. Model by Jack Crawford
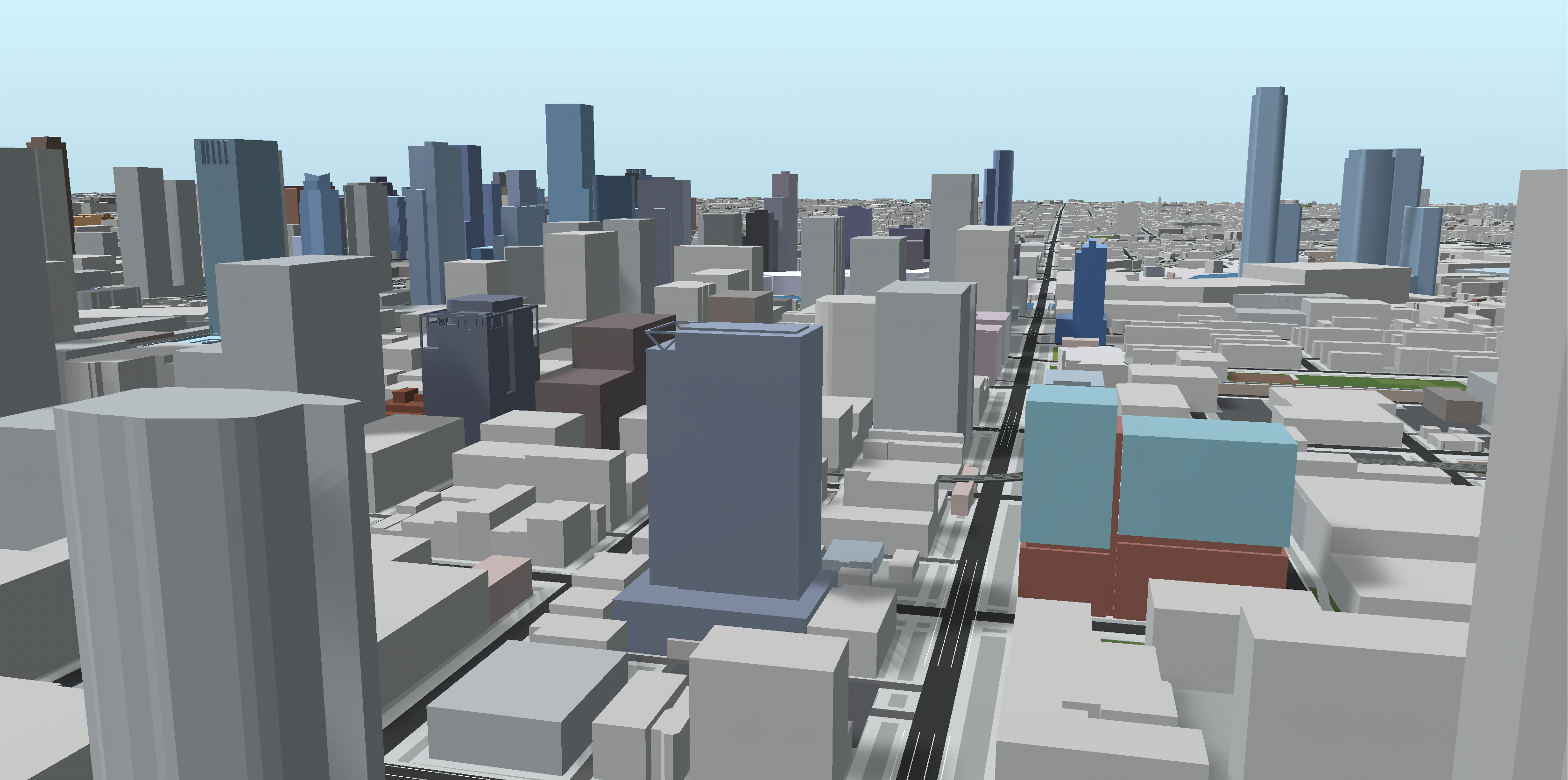
741 N Wells Street. Model by Jack Crawford
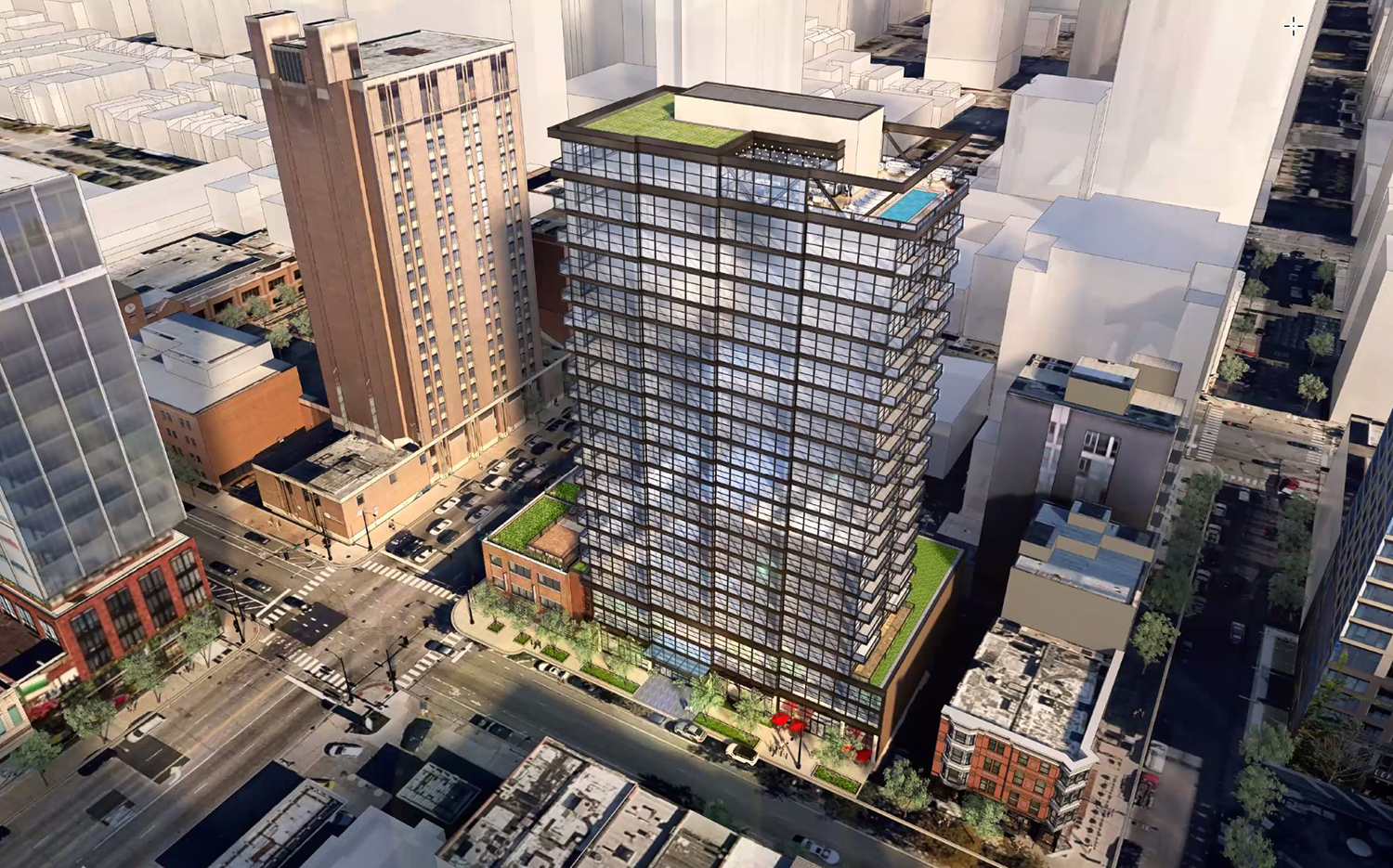
Aerial View of 741 N Wells Street. Rendering by Antunovich Associates
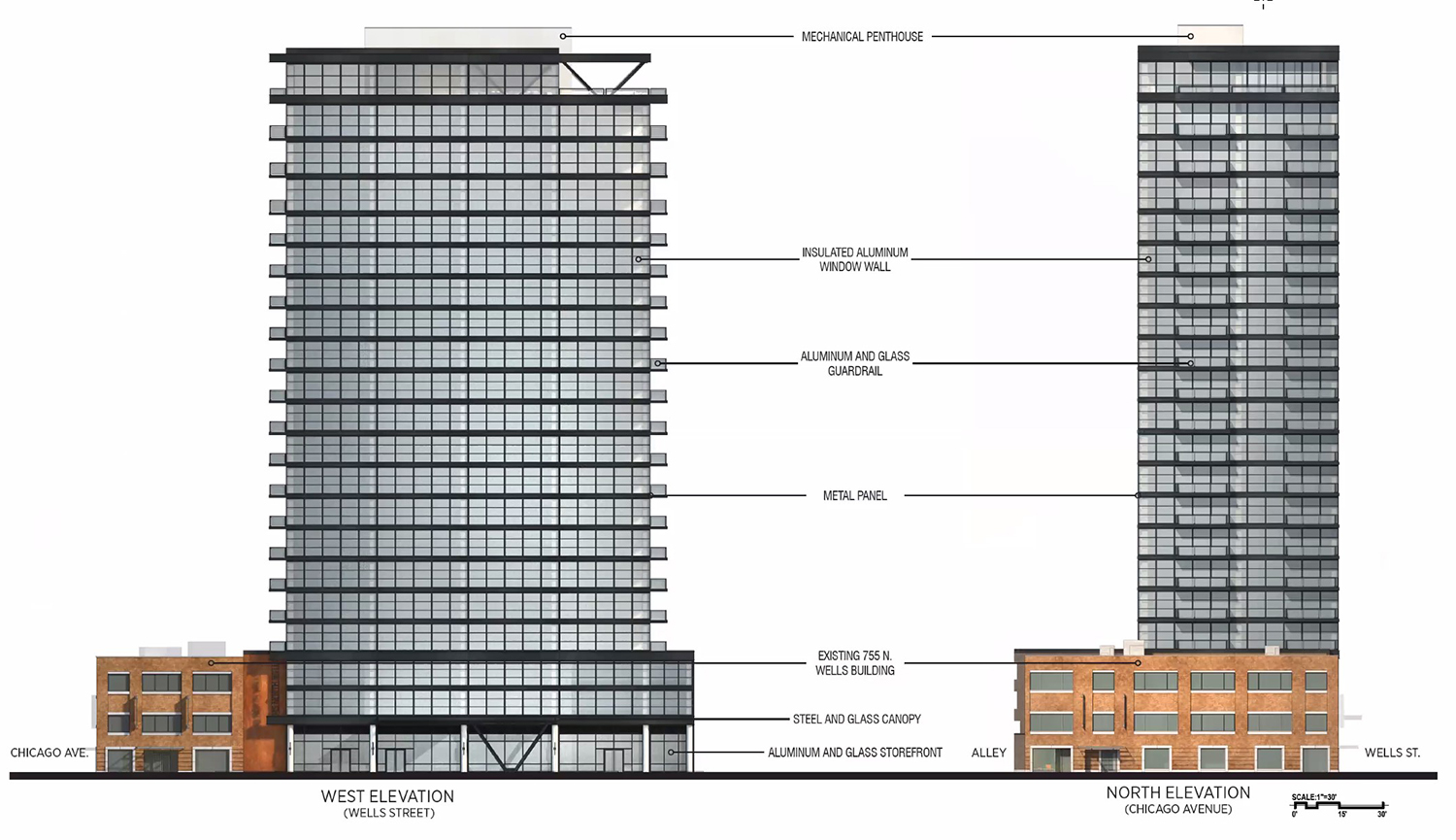
Elevations for 741 N Wells Street. Drawing by Antunovich Associates
The 255-foot-tall edifice, designed by Antunovich Associates, will be a rectangular massing with a serrated west-facing frontage. This pattern will create an engaging street wall while also providing corner views for middle units. The facade will utilize a palette of dark metal paneling in between floor-to-ceiling windows. At the base, the masonry cladding of the existing building will be maintained.
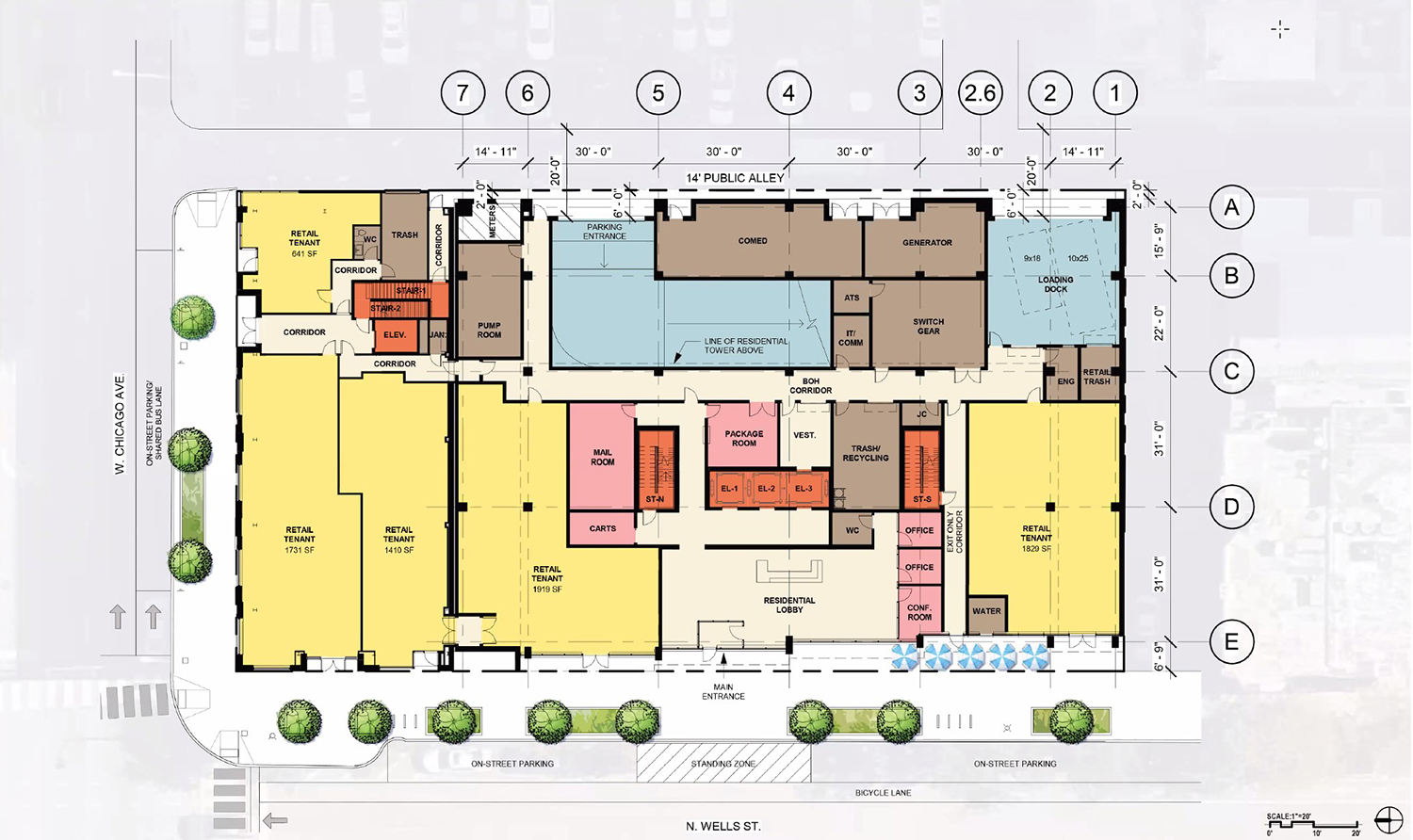
Site Plan for 741 N Wells Street. Drawing by Antunovich Associates
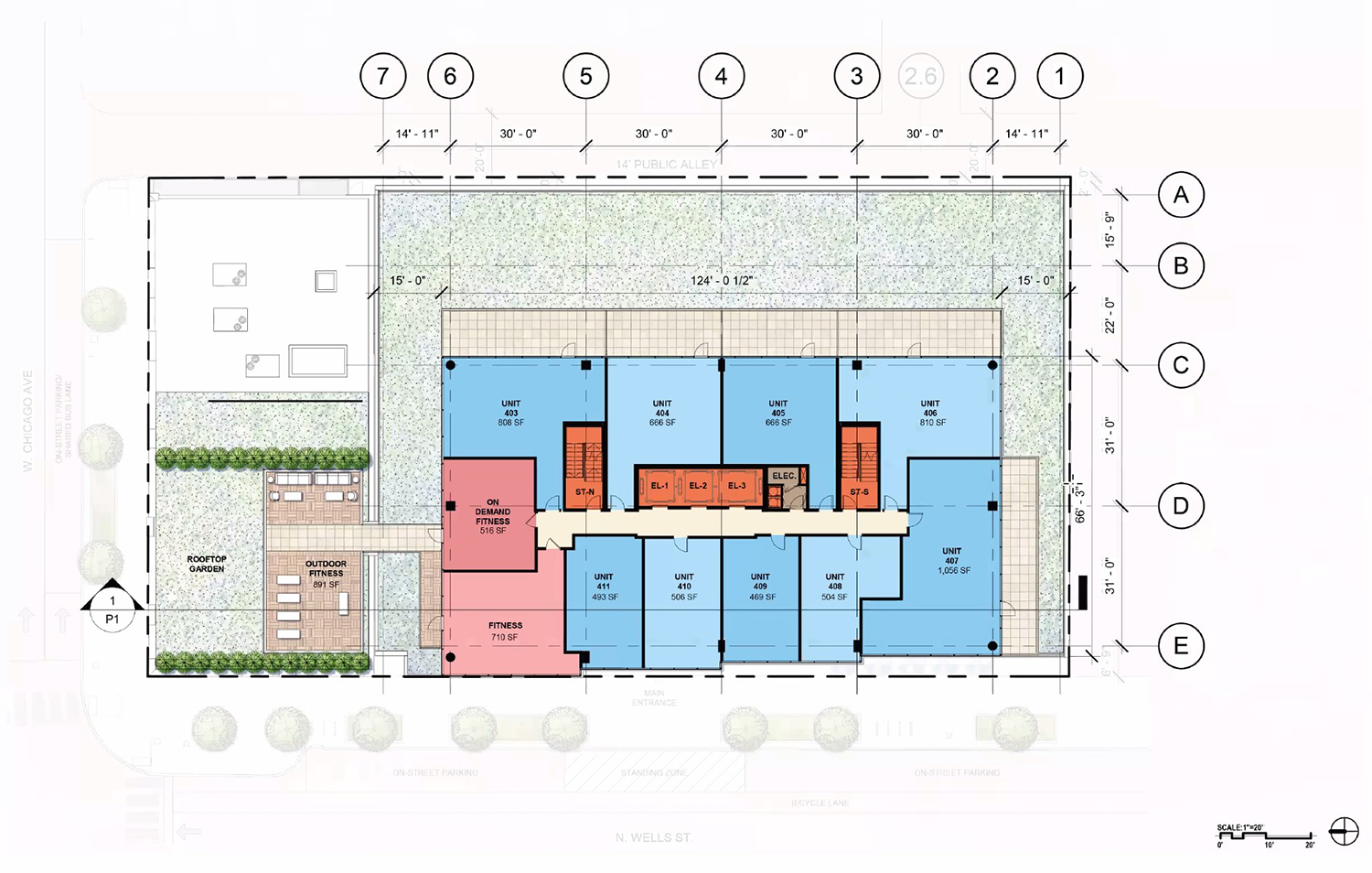
Fourth Floor Plan for 741 N Wells Street. Drawing by Antunovich Associates
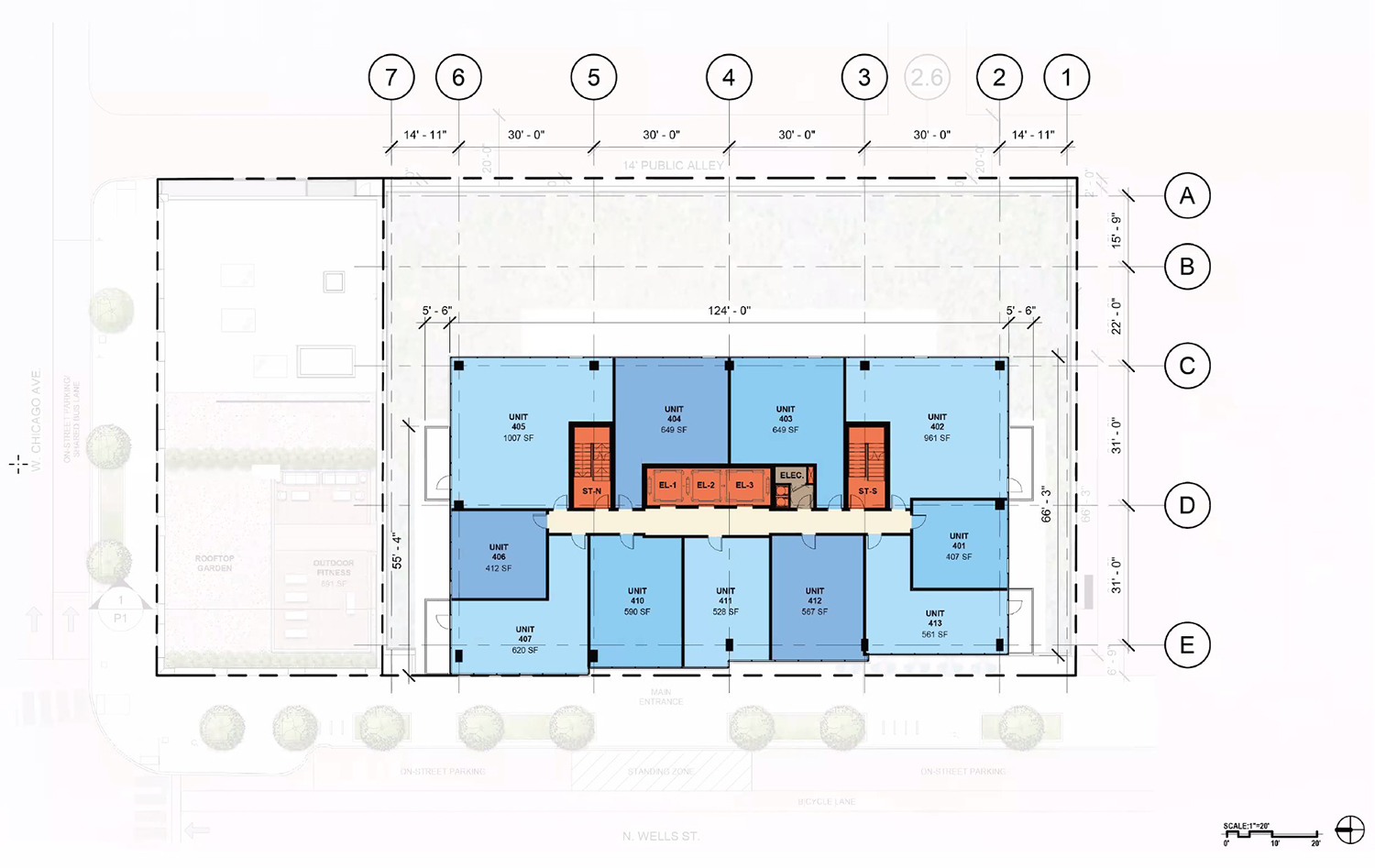
Typical Floor Plan for 741 N Wells Street. Drawing by Antunovich Associates
The project site is closely linked to several off-site transit options, including bus stops for Routes 22, 66, and 156 all within a five-minute walk. CTA Brown and Pink Line trains can be found at Chicago station via a two-minute walk west. Next closest L service for the Red Line is located at the other Chicago station via a seven-minute walk east.
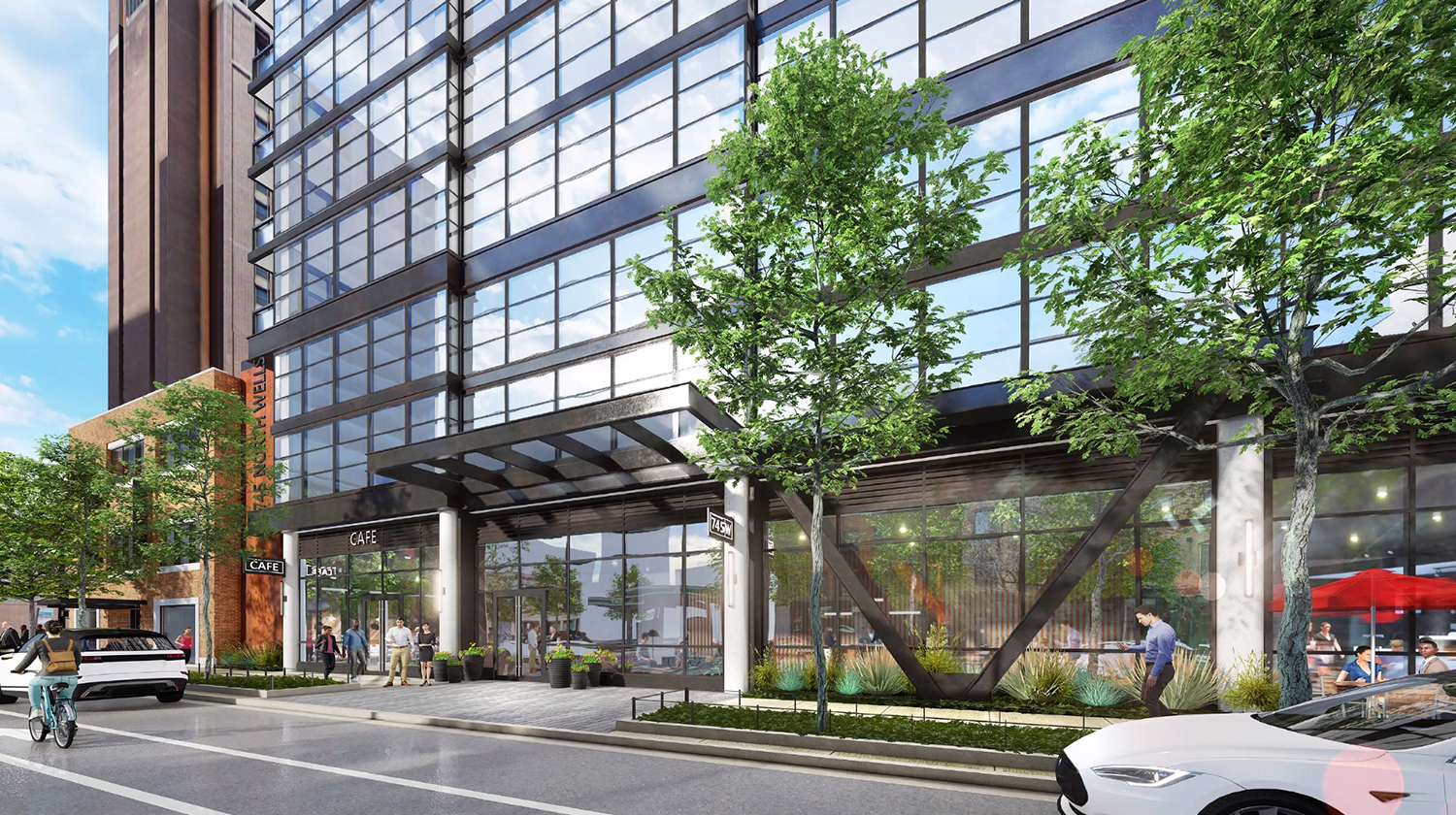
Street View of 741 N Wells Street. Rendering by Antunovich Associates
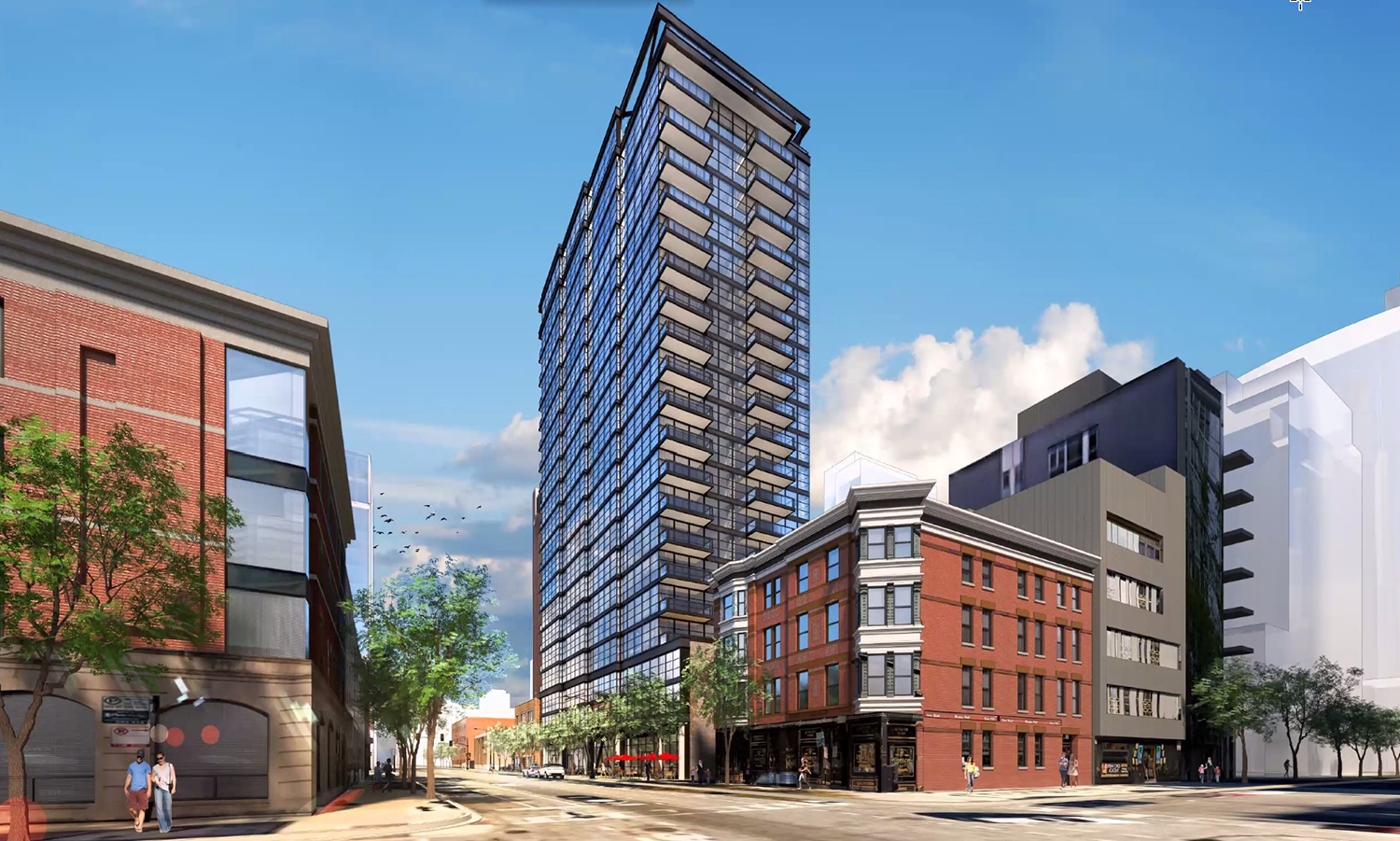
View of 741 N Wells Street. Rendering by Antunovich Associates
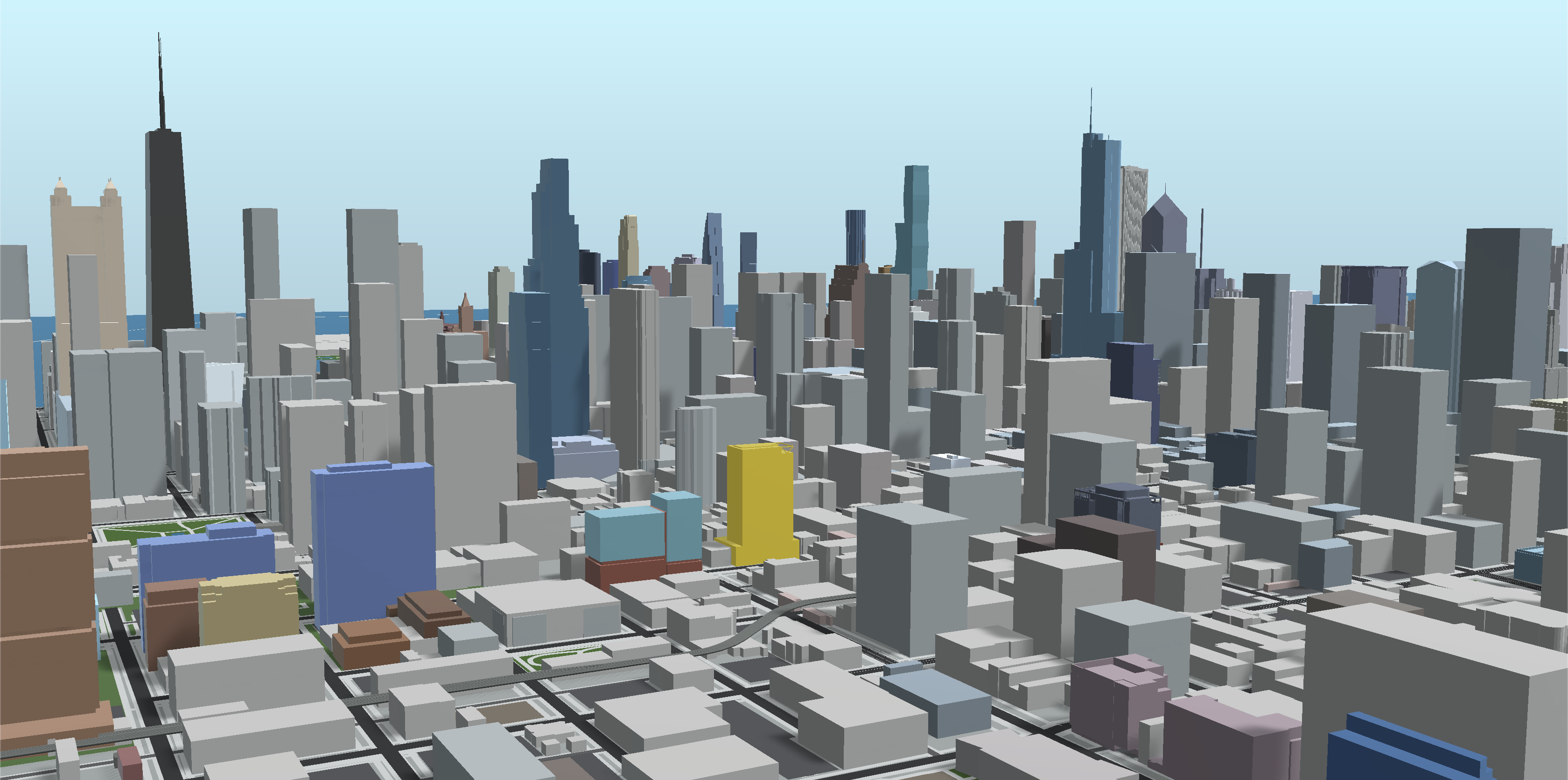
741 N Wells Street (gold). Model by Jack Crawford
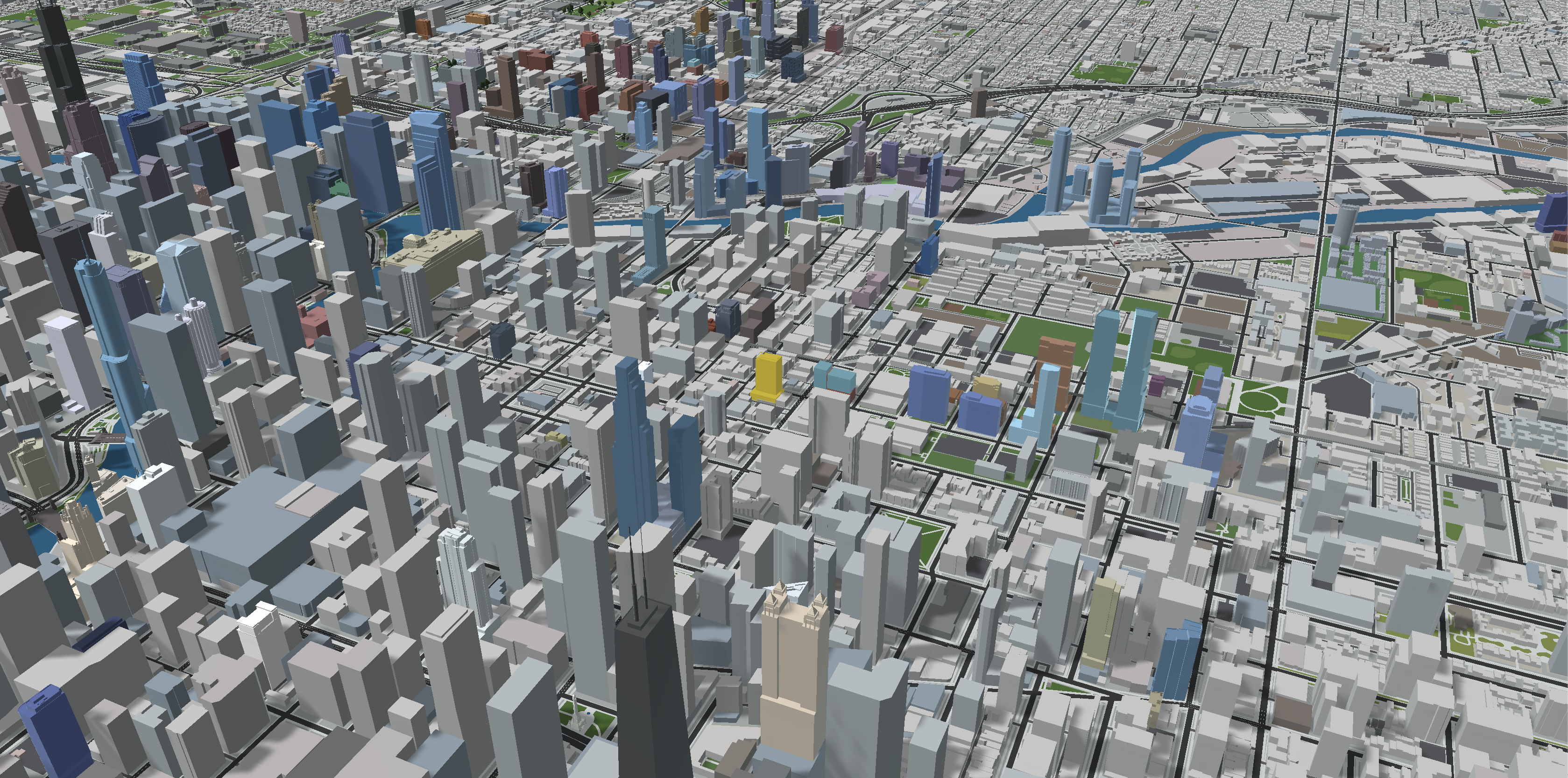
741 N Wells Street (gold). Model by Jack Crawford
Skender is serving as general contractor for the $48 million construction process, with a projected timeline of 19 months. As such, a full completion is anticipated for early 2024.
Subscribe to YIMBY’s daily e-mail
Follow YIMBYgram for real-time photo updates
Like YIMBY on Facebook
Follow YIMBY’s Twitter for the latest in YIMBYnews

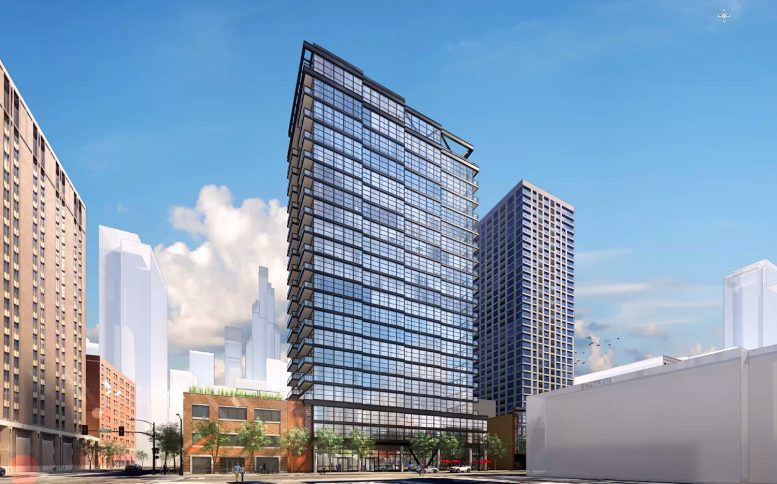
They matched Moody’s roofline and will create a plateau. Along with being a Miesian box this project is par-for-the-course in Chicago.
The proportions of the “sawtooth” facade are so discrete that it may as well be flat. Considering how short most infill is these days one would think they could at least splurge on better design/materials.