Just north of the Randolph & Aberdeen intersection in West Loop, Greystar Development’s 166 N Aberdeen Street can be seen rising past the second floor. The 21-story project involves a mixed-use package of ground-level retail and 224 total apartment dwellings. Greystar purchased this parcel, a former sausage factory, for $6 million from MCZ Development.
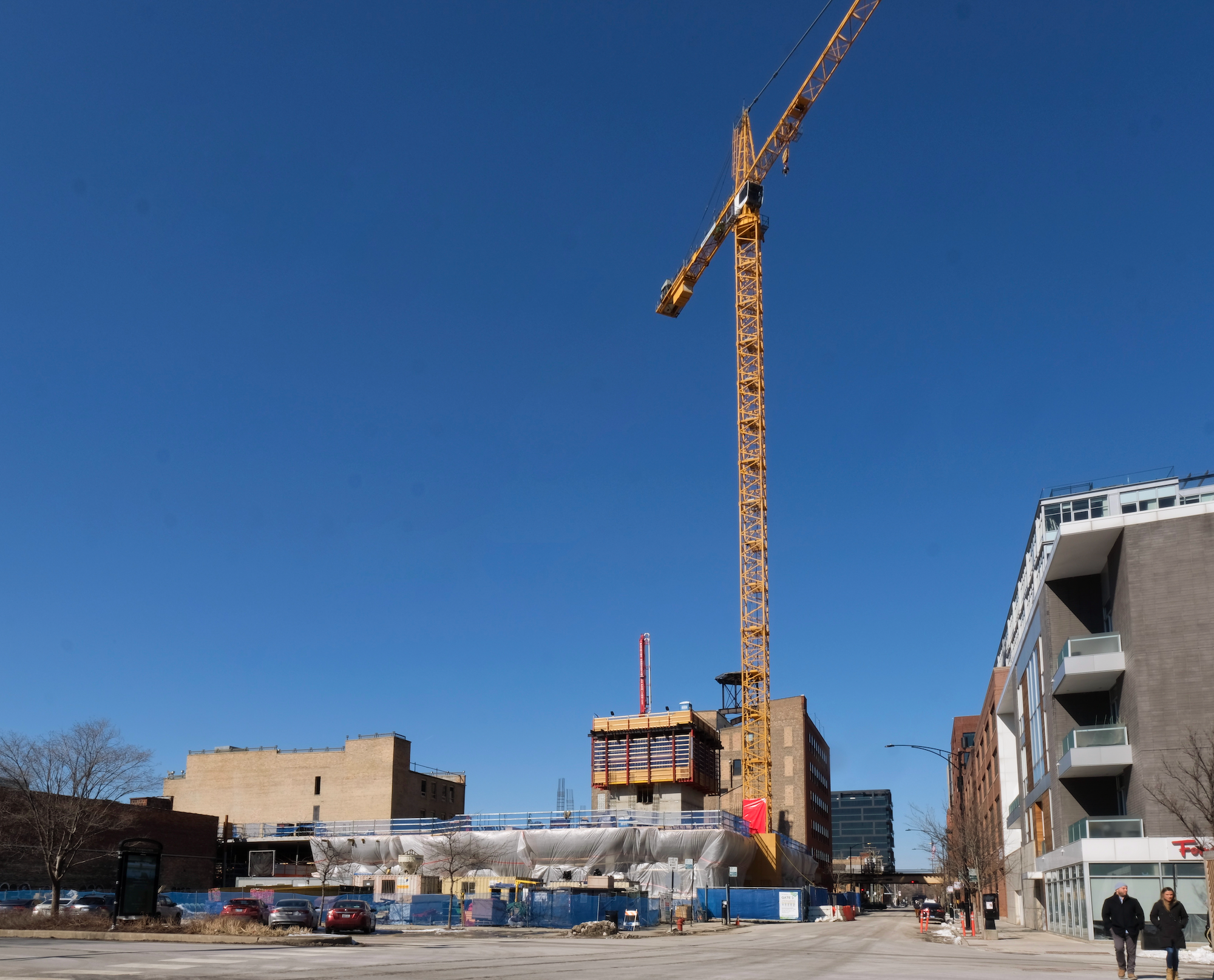
166 N Aberdeen Street. Photo by Jack Crawford
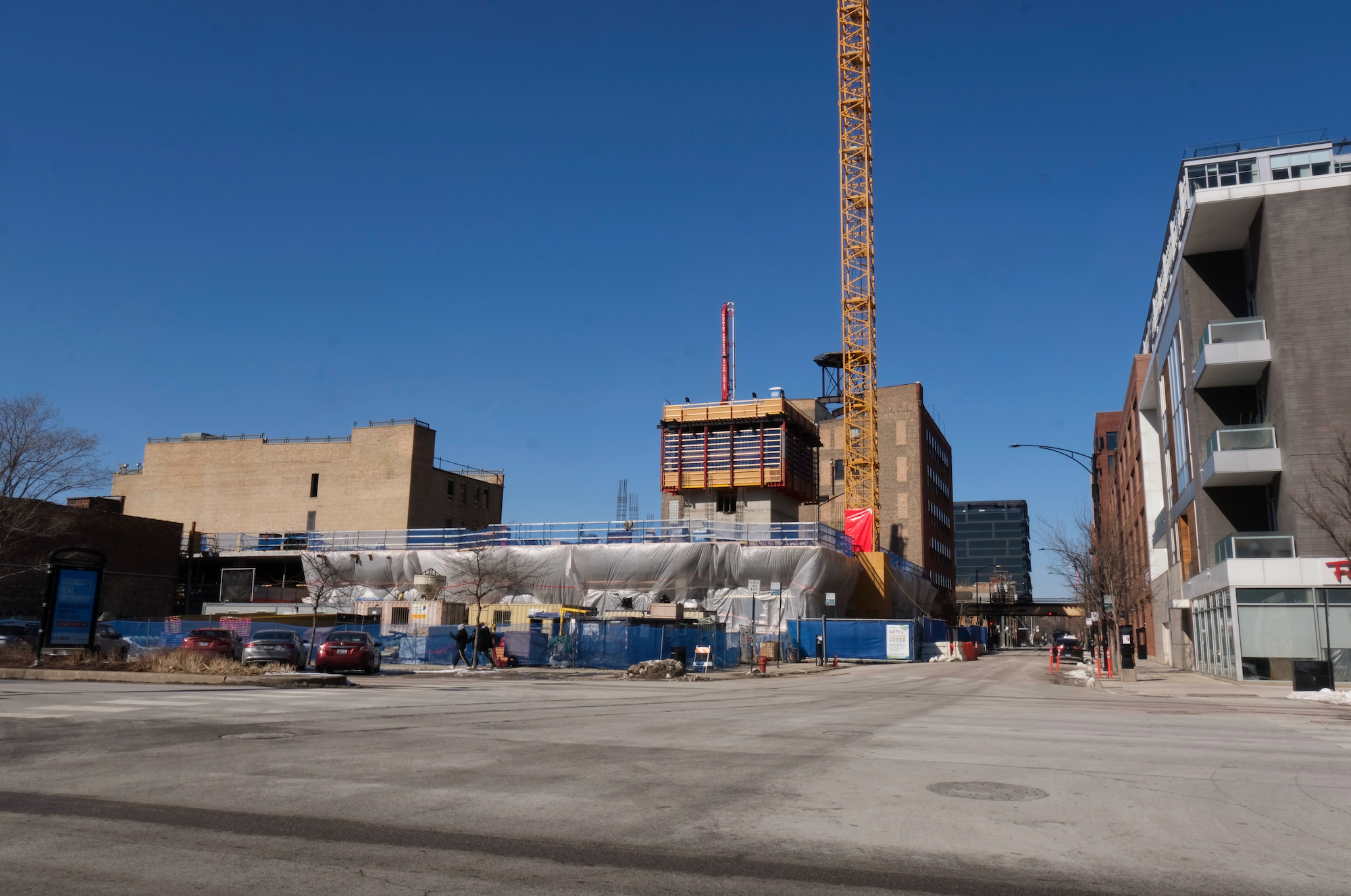
166 N Aberdeen Street. Photo by Jack Crawford
Of the on-site apartments, 24 will be designated as affordable under ARO guidelines, while another 24 will be situated off site. Greystar will also donate an additional $1.87 million to the Neighborhood Opportunity Fund.
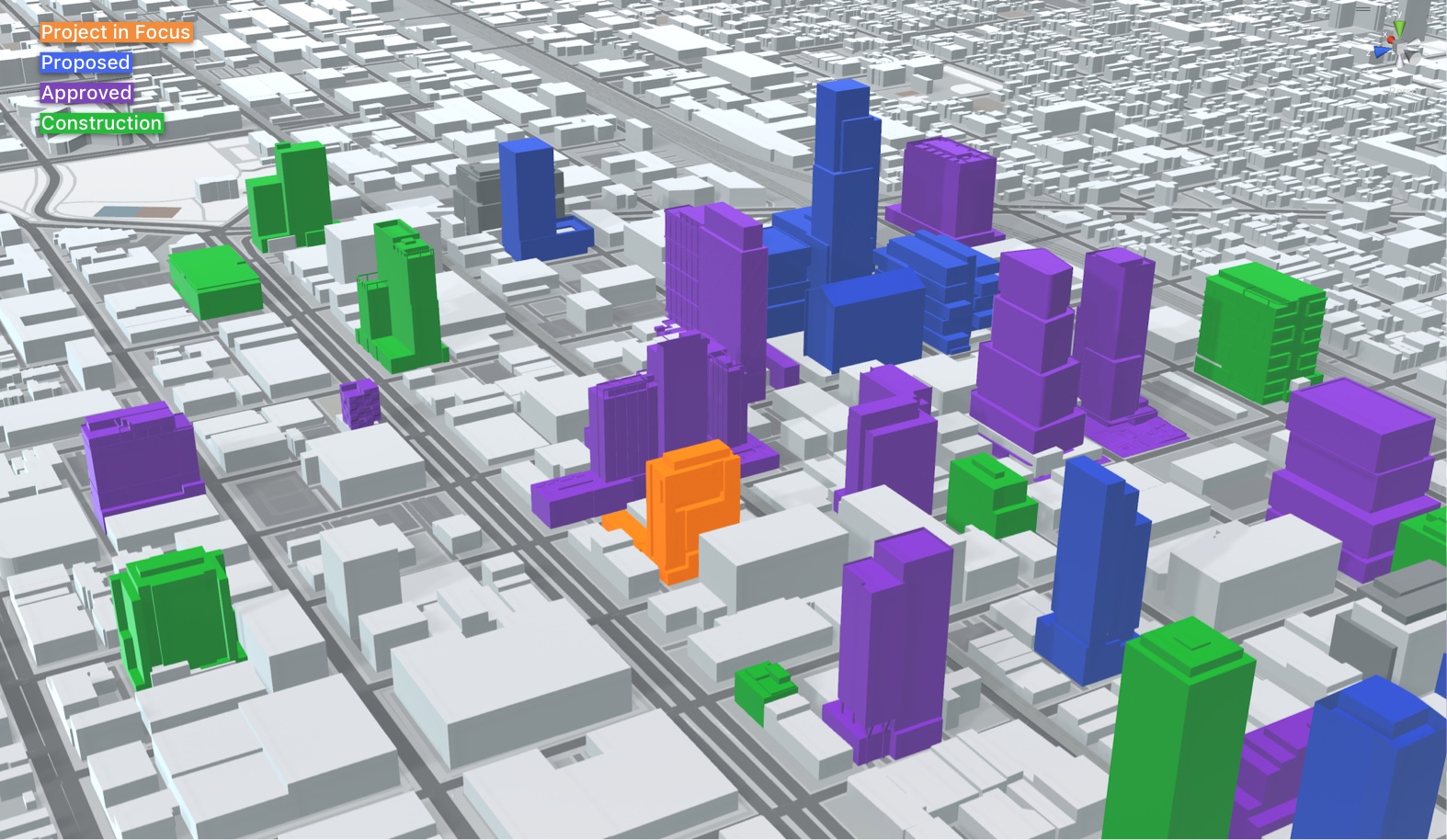
166 N Aberdeen Street (orange). Model by Jack Crawford
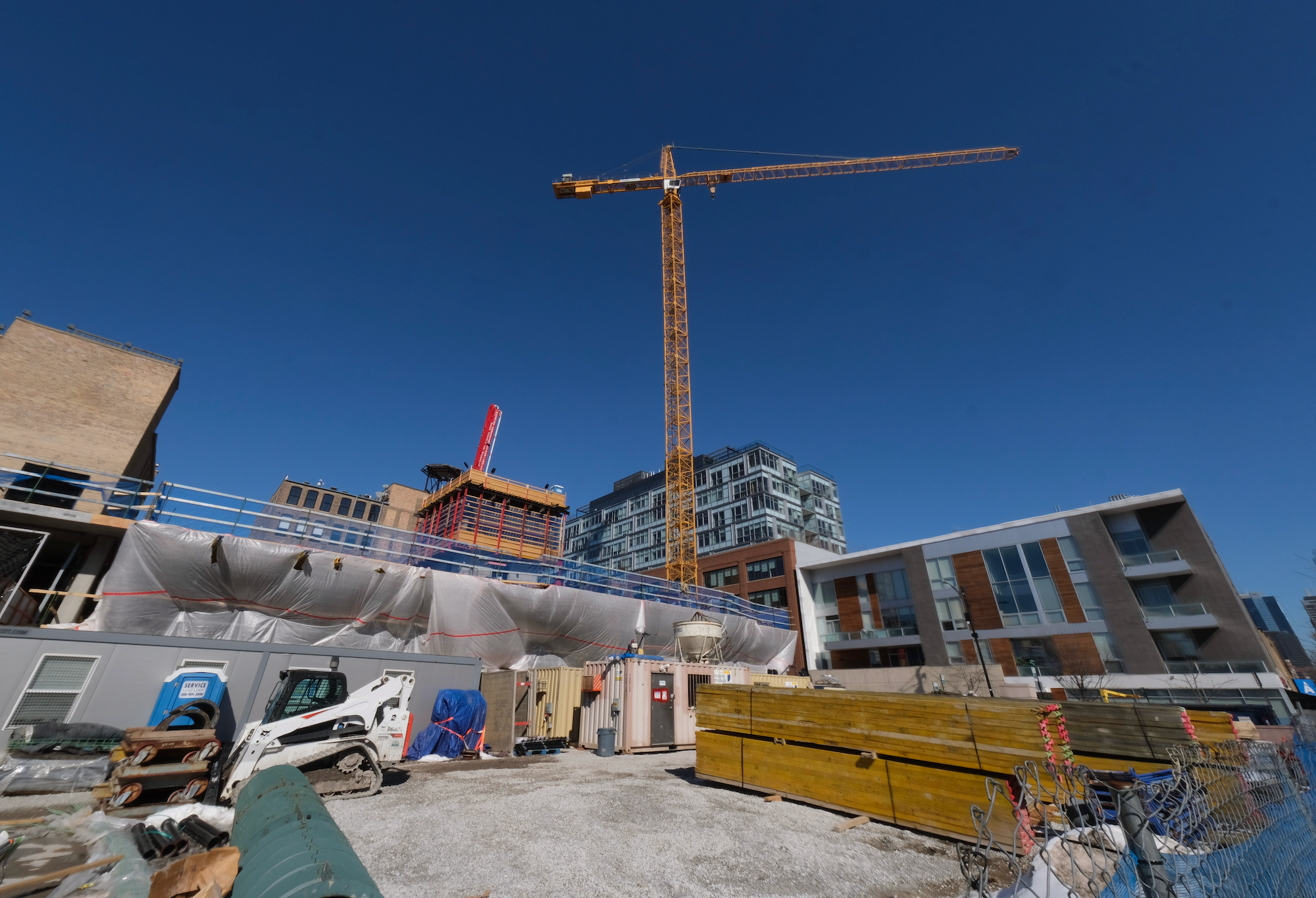
166 N Aberdeen Street. Photo by Jack Crawford
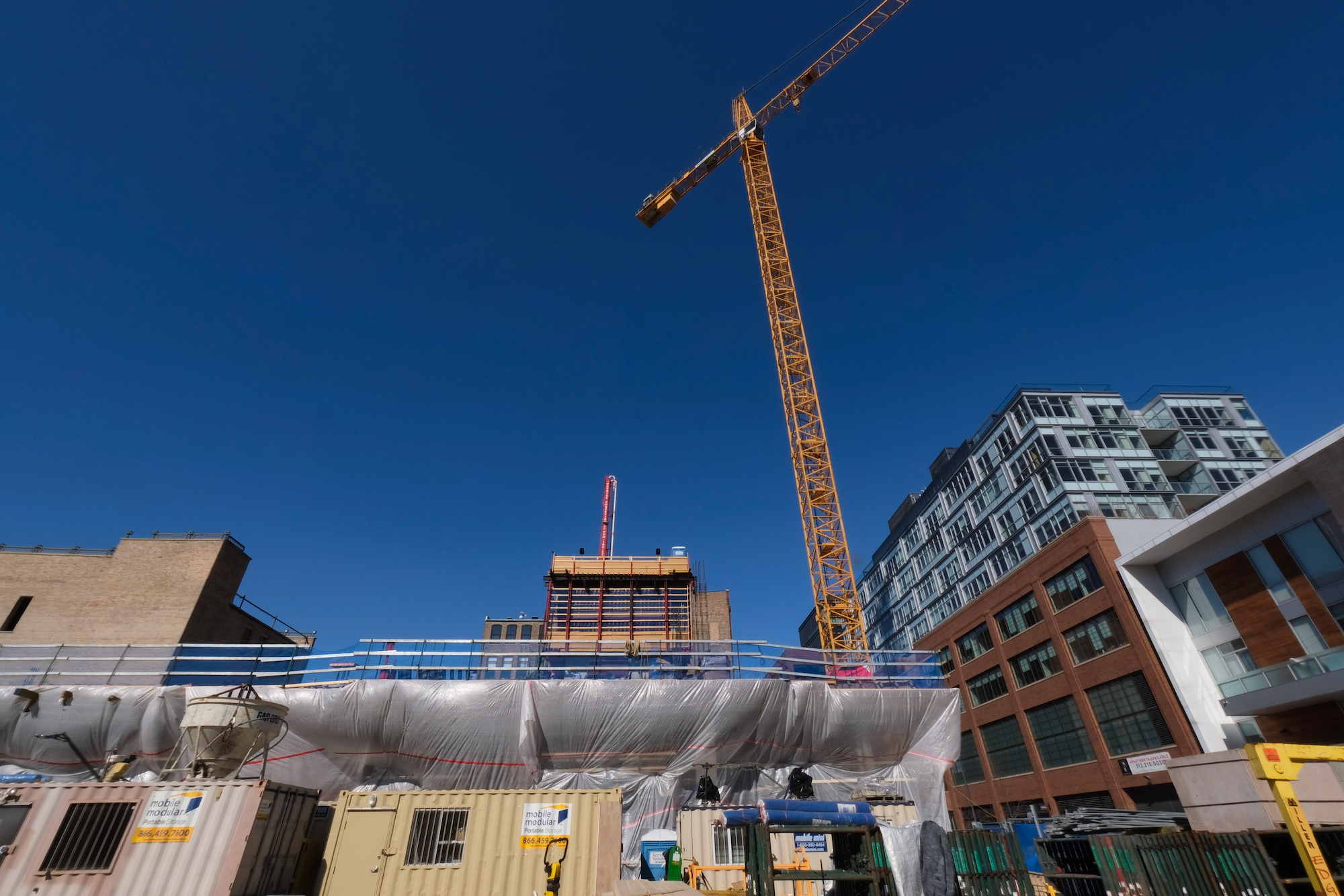
166 N Aberdeen Street. Photo by Jack Crawford
The design by Solomon Cordwell Buenz includes a mix of floor-to-ceiling glass, copper-colored painted metal, and brick. The underlying shape of the building includes a carved-in amenity terrace on the 14th floor, as well as columns of recessed metal balconies.
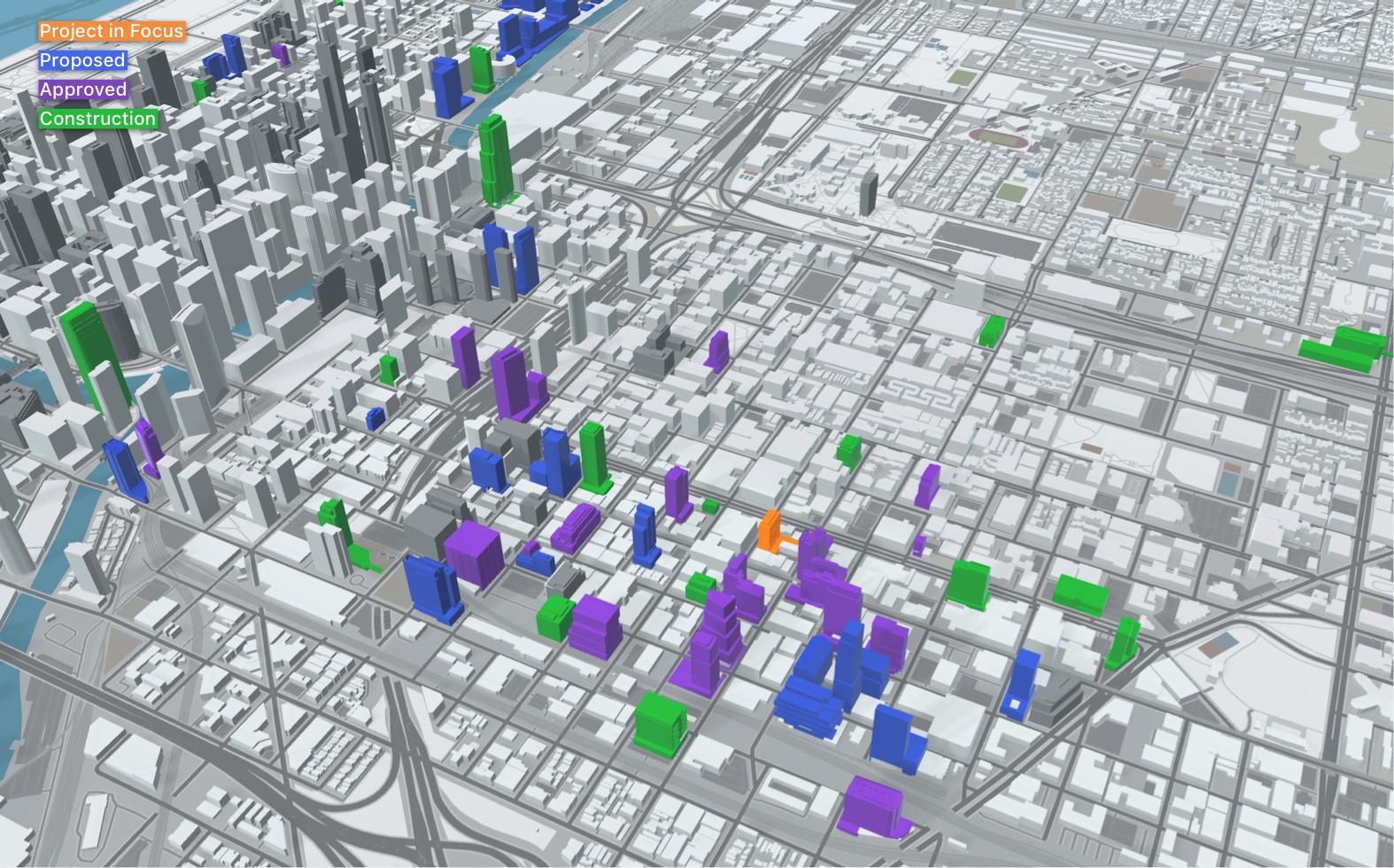
166 N Aberdeen Street (orange). Model by Jack Crawford
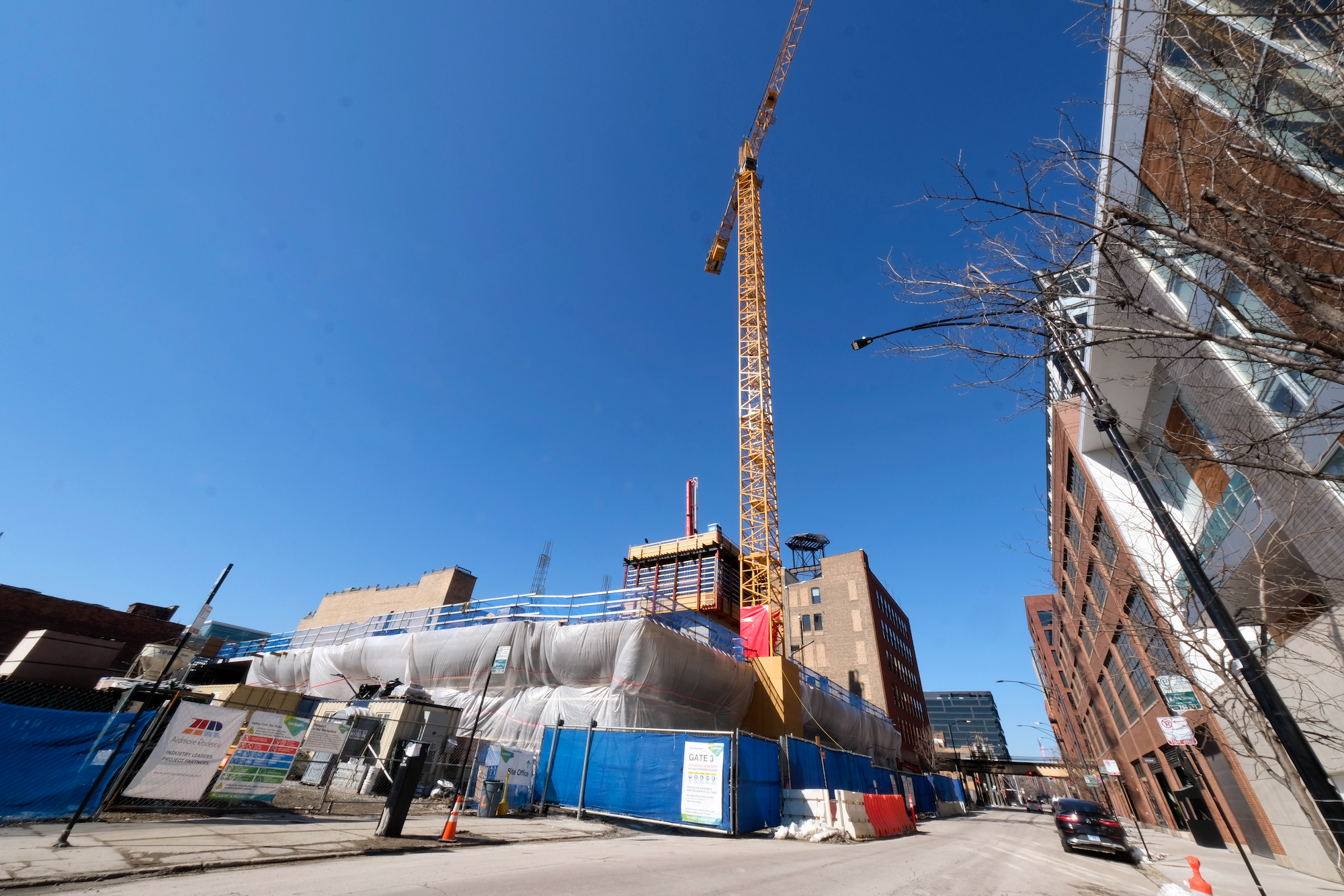
166 N Aberdeen Street. Photo by Jack Crawford
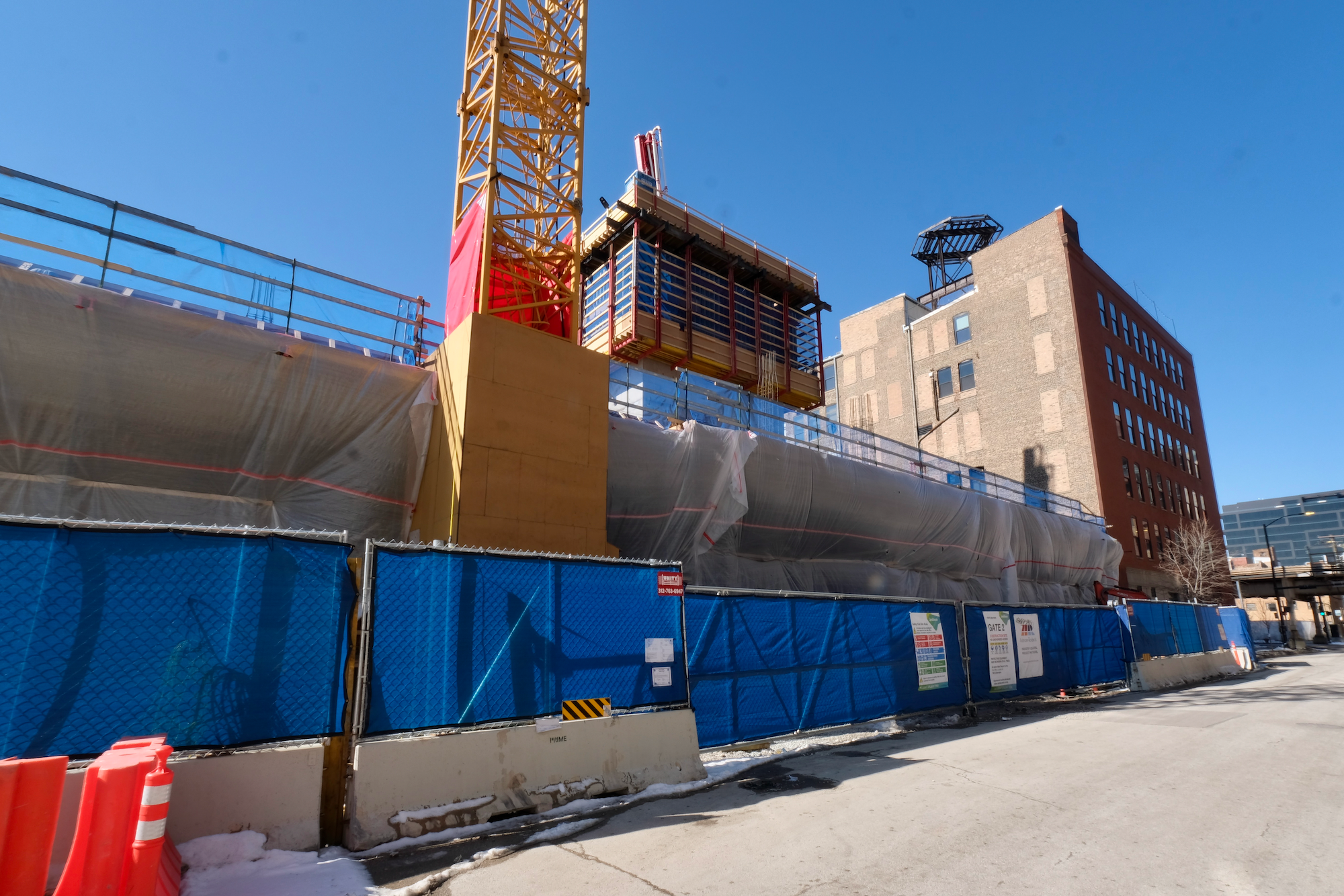
166 N Aberdeen Street. Photo by Jack Crawford
Parking will come with 70 total spaces in the podium, while nearby bus stops can be found for Routes 8 and 20. Also nearby is the CTA L Green and Pink Lines at Morgan station via a five-minute walk northeast.
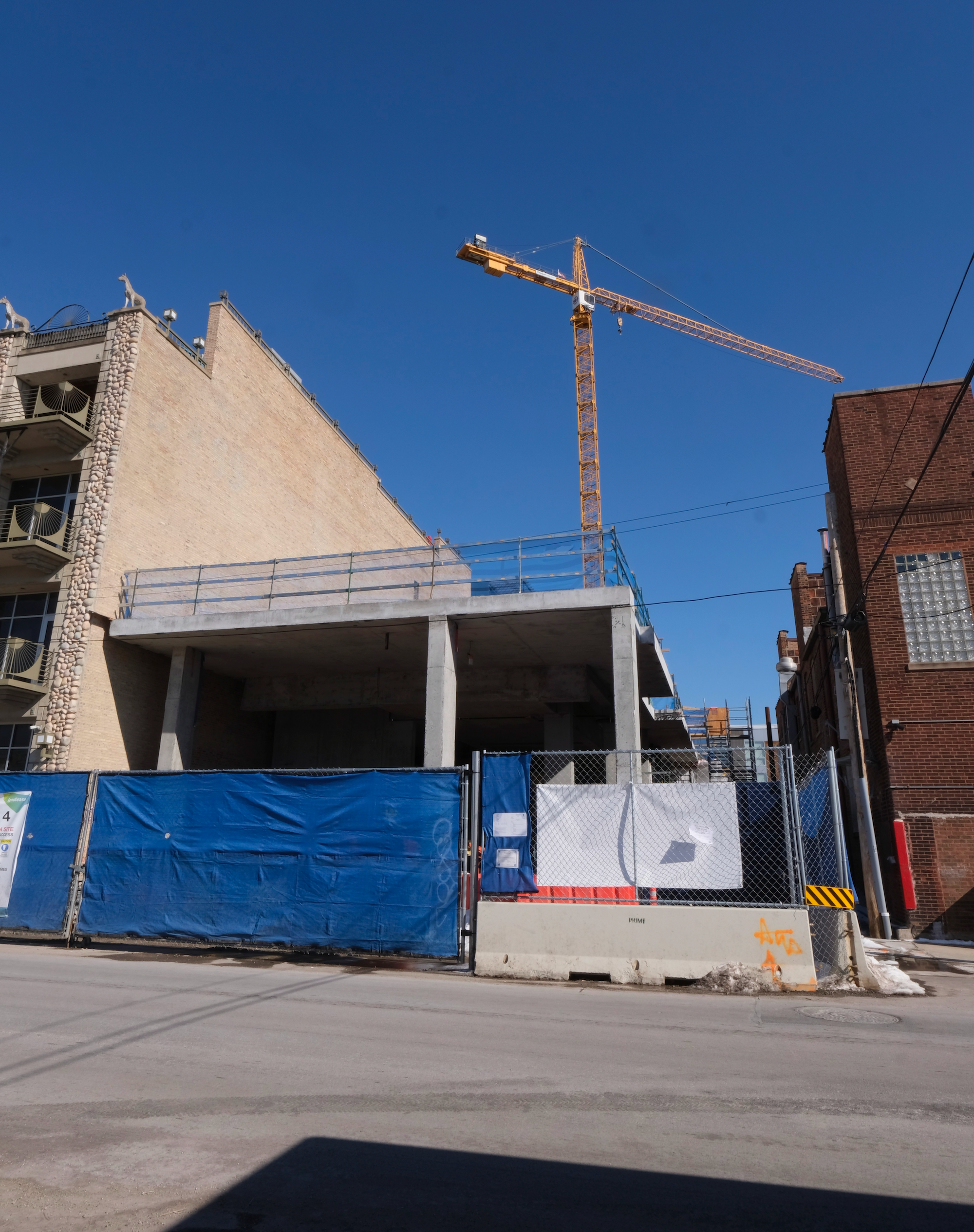
166 N Aberdeen Street. Photo by Jack Crawford
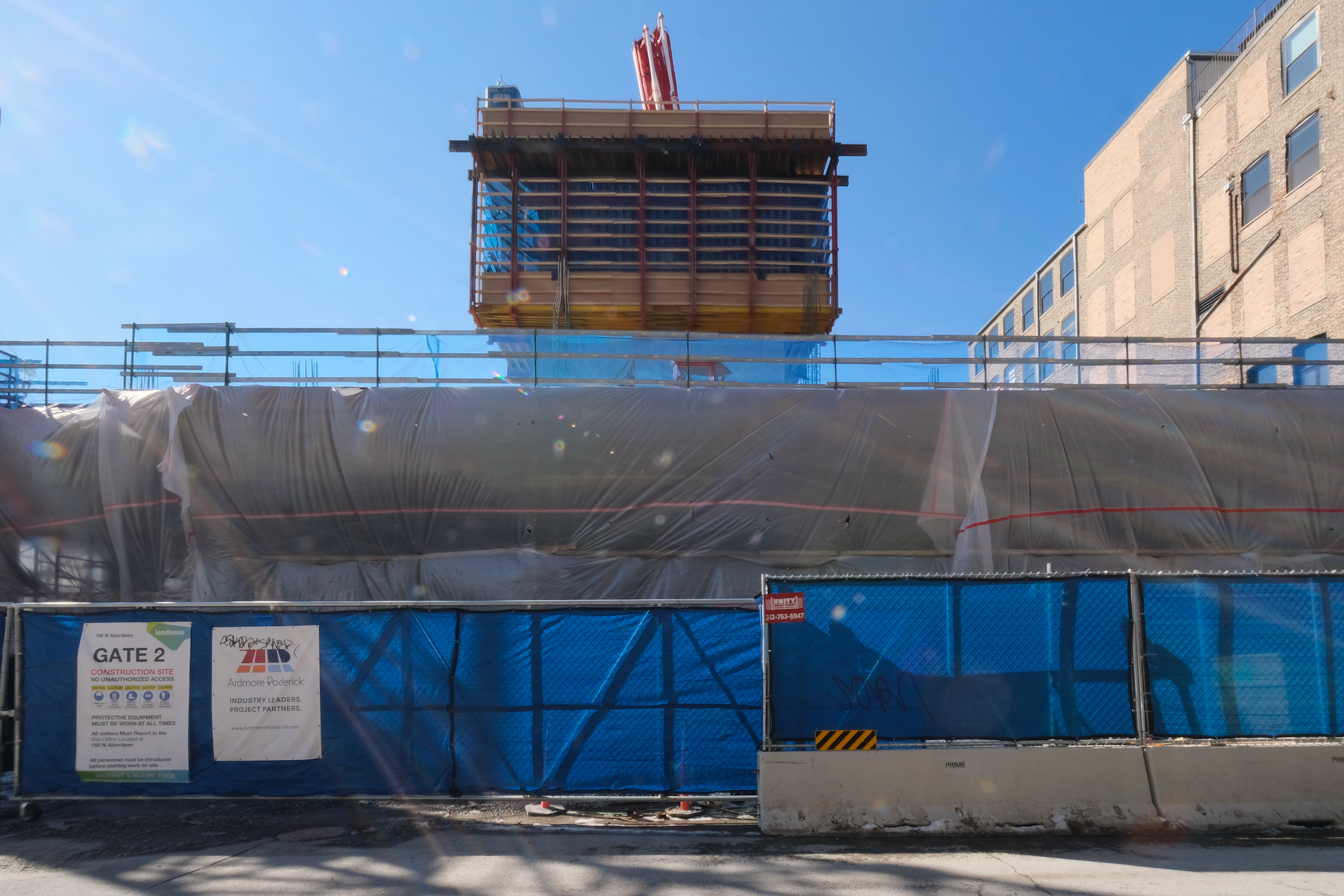
166 N Aberdeen Street. Photo by Jack Crawford
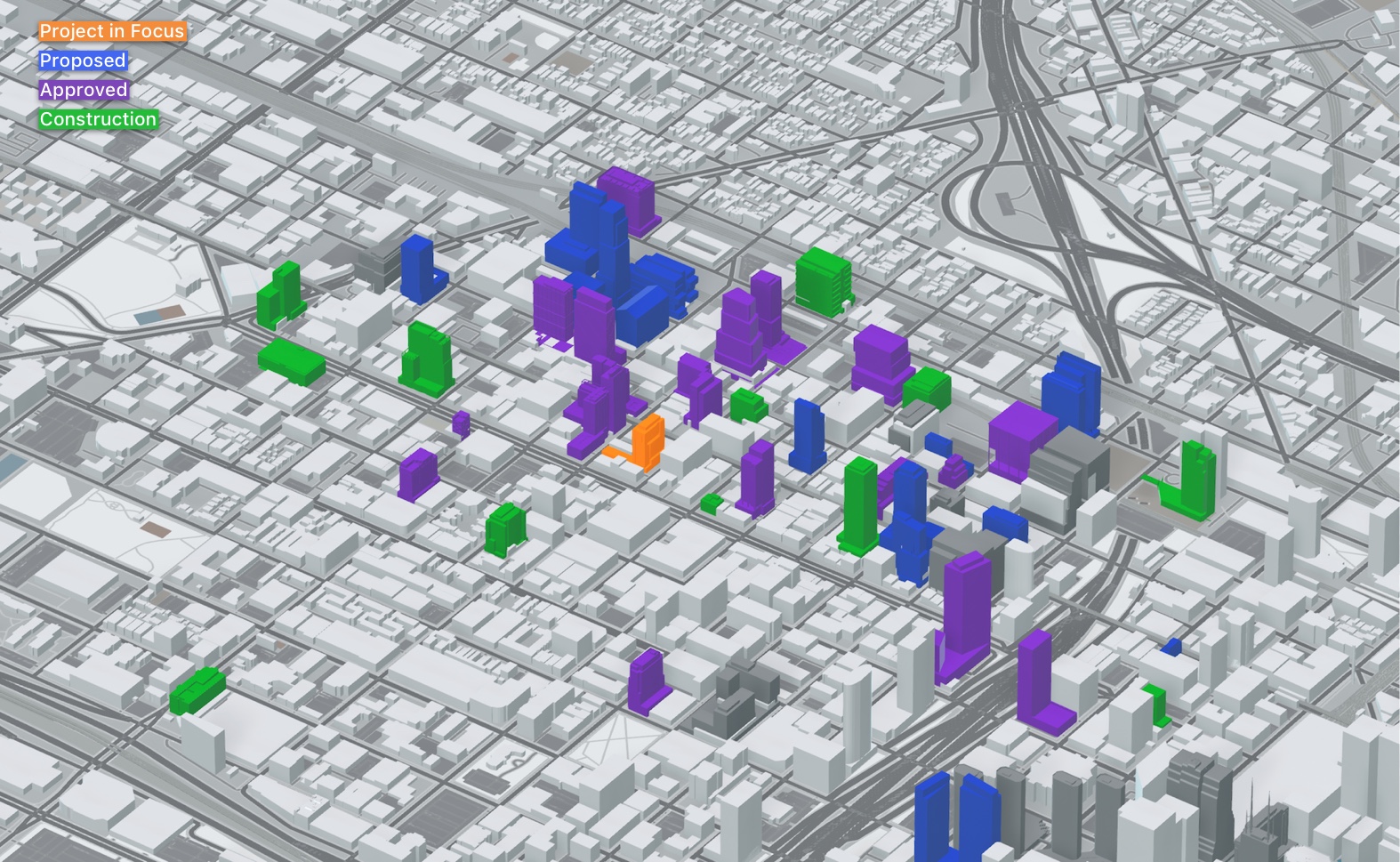
166 N Aberdeen Street (orange). Model by Jack Crawford
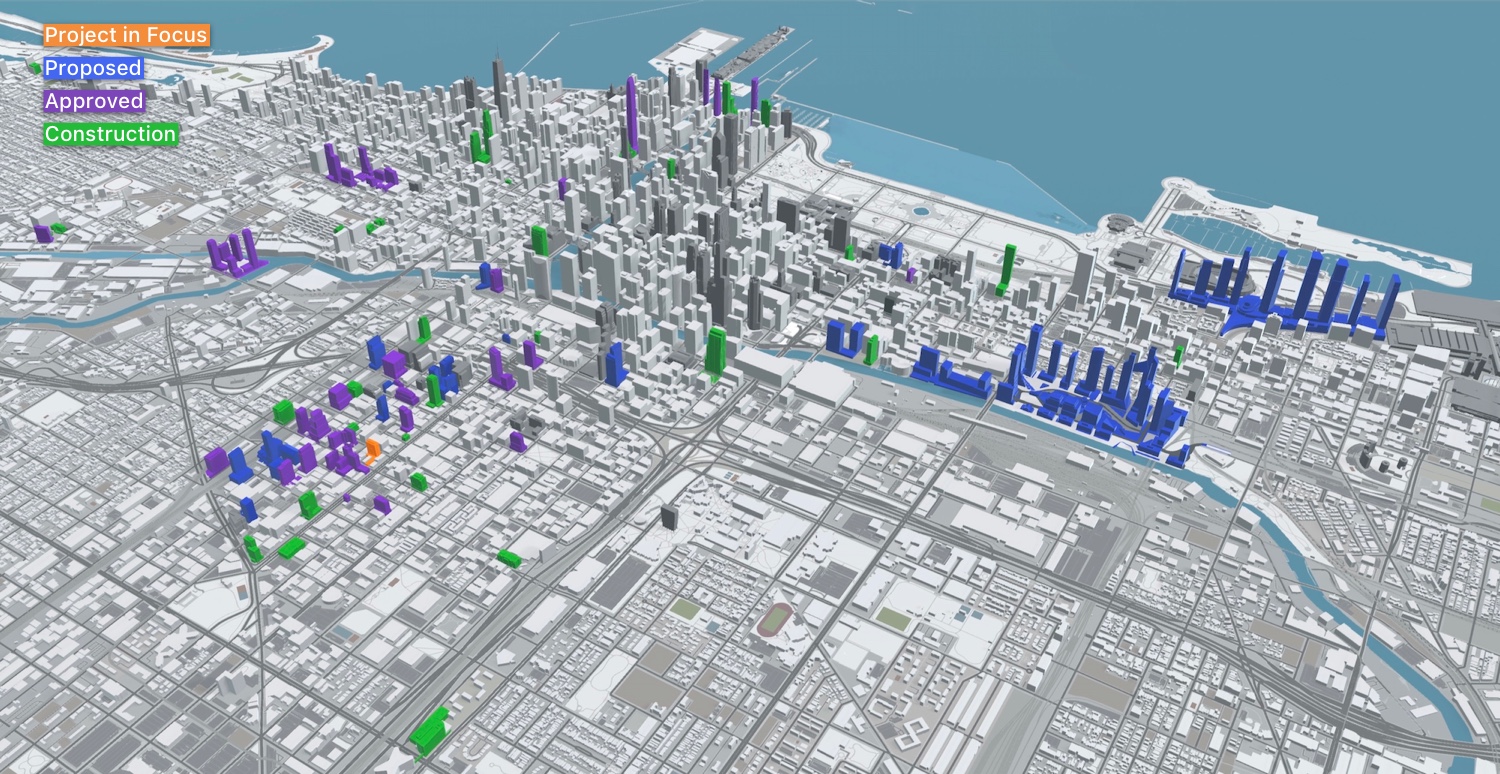
166 N Aberdeen Street (orange). Model by Jack Crawford
With all construction permits now issued, Lendlease is serving as the general contractor. Full completion is anticipated for 2023.
Subscribe to YIMBY’s daily e-mail
Follow YIMBYgram for real-time photo updates
Like YIMBY on Facebook
Follow YIMBY’s Twitter for the latest in YIMBYnews

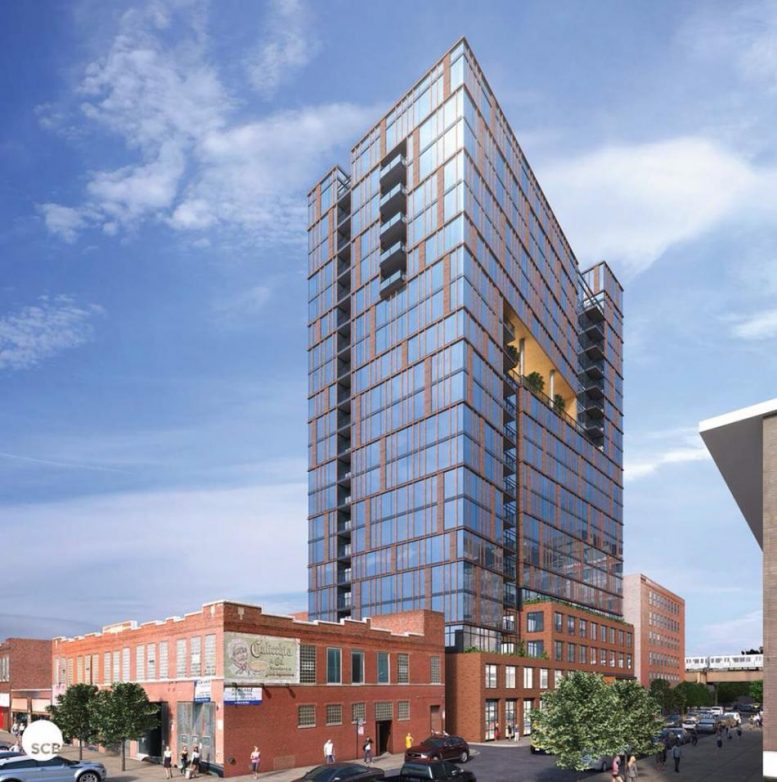
21 stories was a major win for Fulton Market a couple years ago. I’m really pleased that it’s not that exciting anymore.
Mind-boggling when you think about it. Great win for the city!!
Love these amazing maps and images you have made. I’m just curious, did you add 1044 w van buren yet?
It appears the map does include 1044 W. Van Buran.
Thank you Bobby! I still need to add both 1044 W Van Buren and the 1035 W Van Buren. Also stay tuned for UIC Comp Sci building just to the south
Thanks Jack. Again, amazing job. I love coming to this site everyday. I am finishing my degree in Urban planning at UIC and I always tell people about this site and your models.
Finest news for all us