Metal cladding can now be seen enshrouding the remainder of 1525 N Elston Avenue, a six-story office building in West Town. The boutique edifice has been planned by Property Adventures Corp, and will include a ground-level lobby and five total suites on the upper five floors.
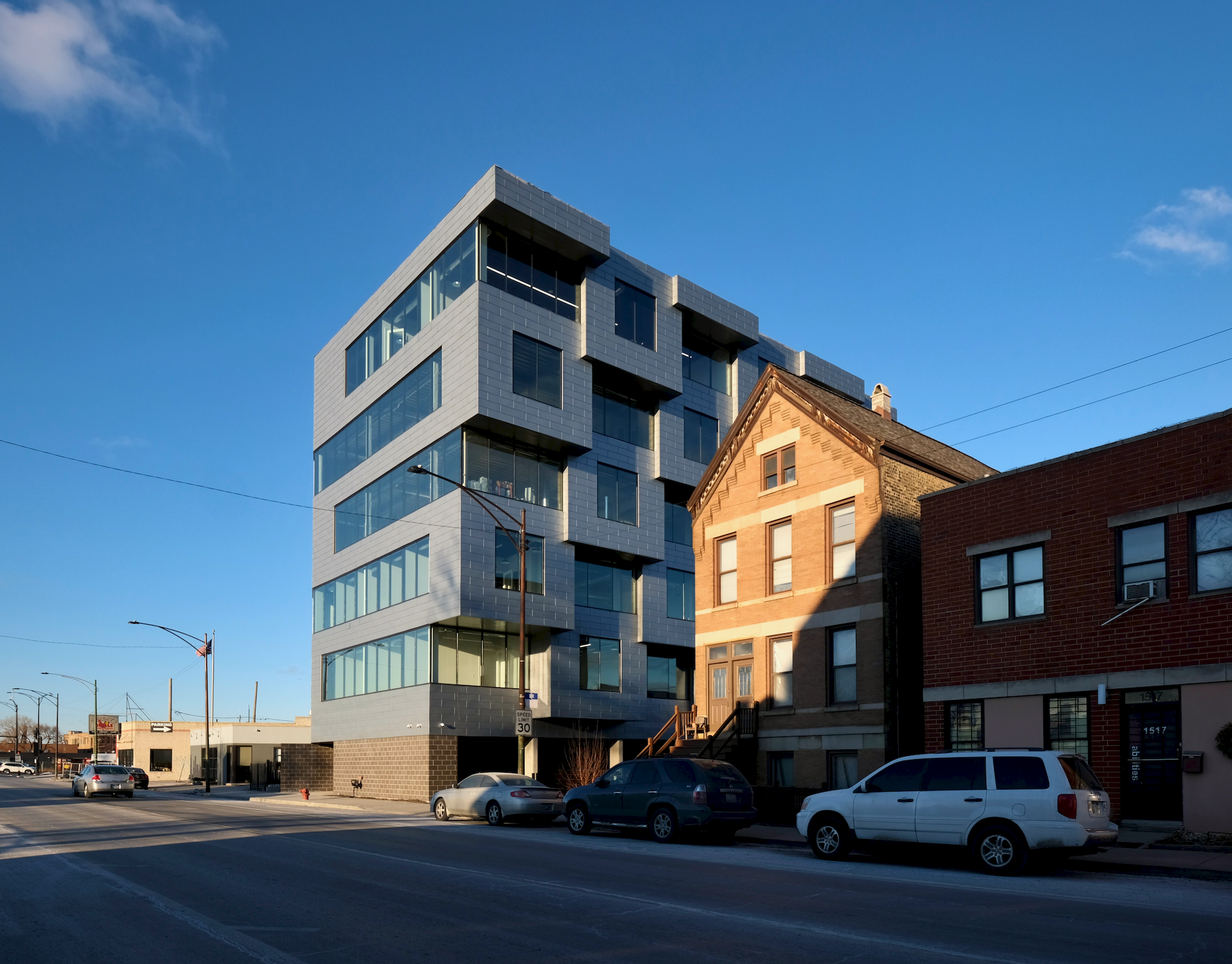
1525 N Elston Avenue. Photo by Jack Crawford
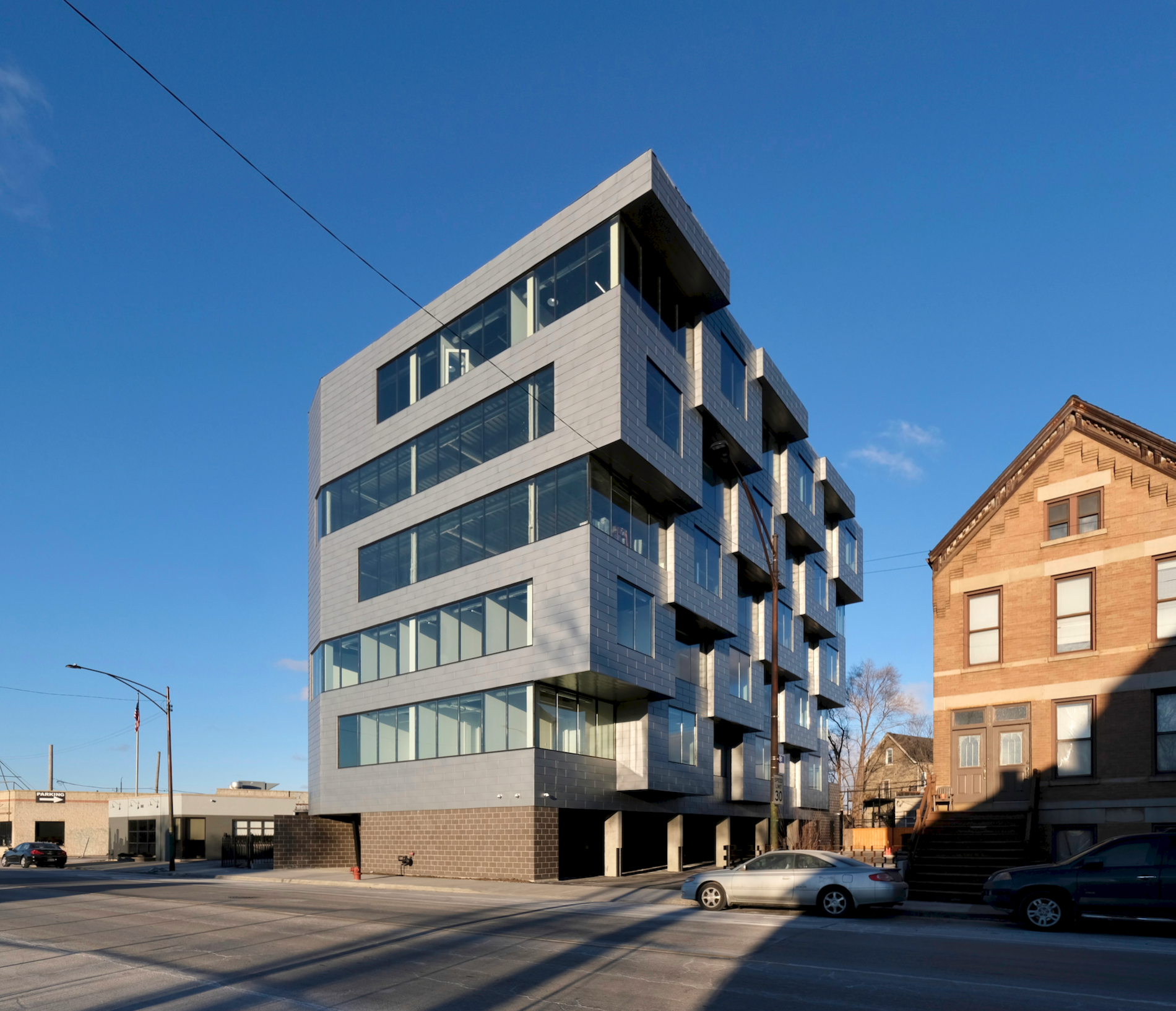
1525 N Elston Avenue. Photo by Jack Crawford
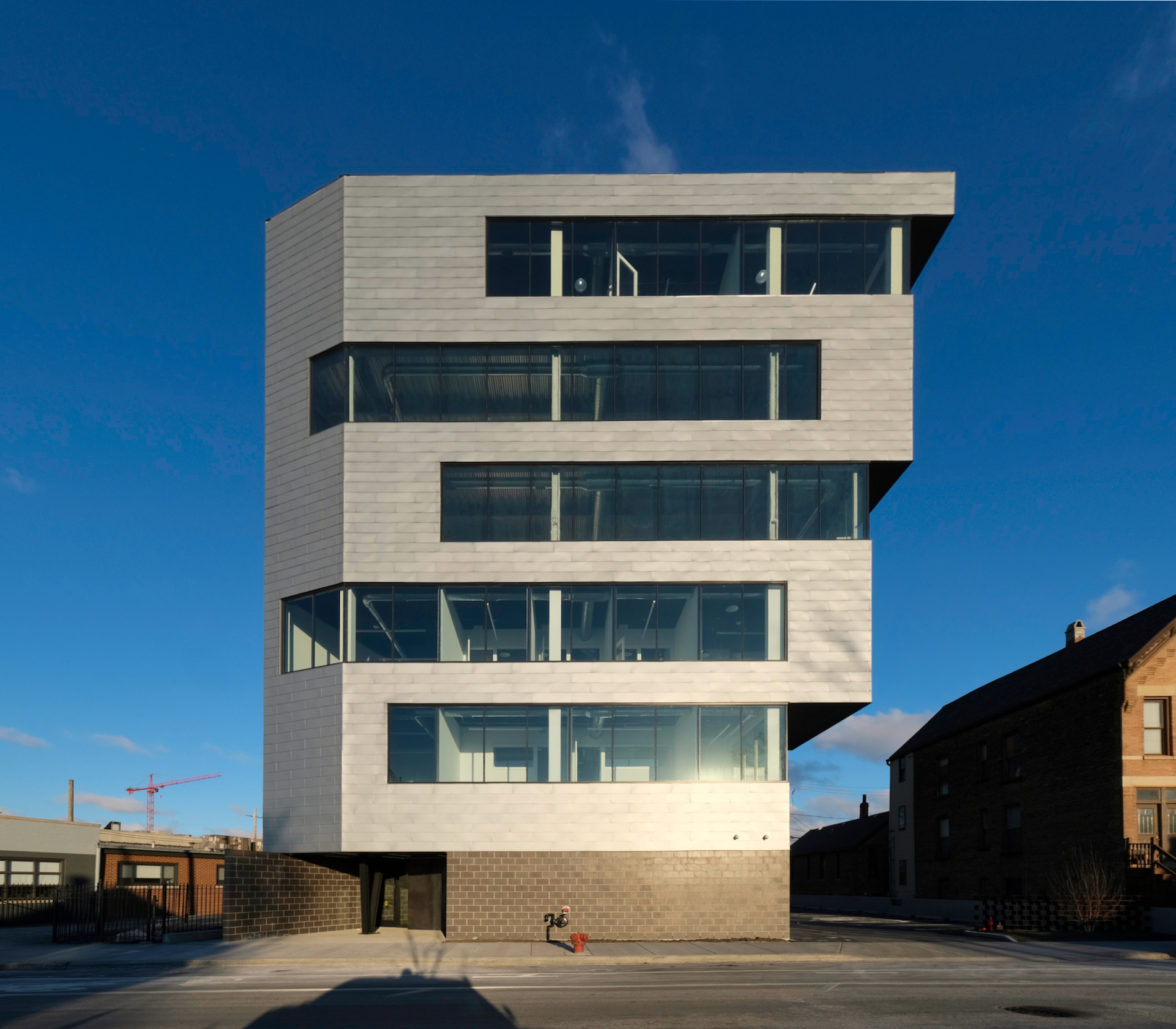
1525 N Elston Avenue. Photo by Jack Crawford
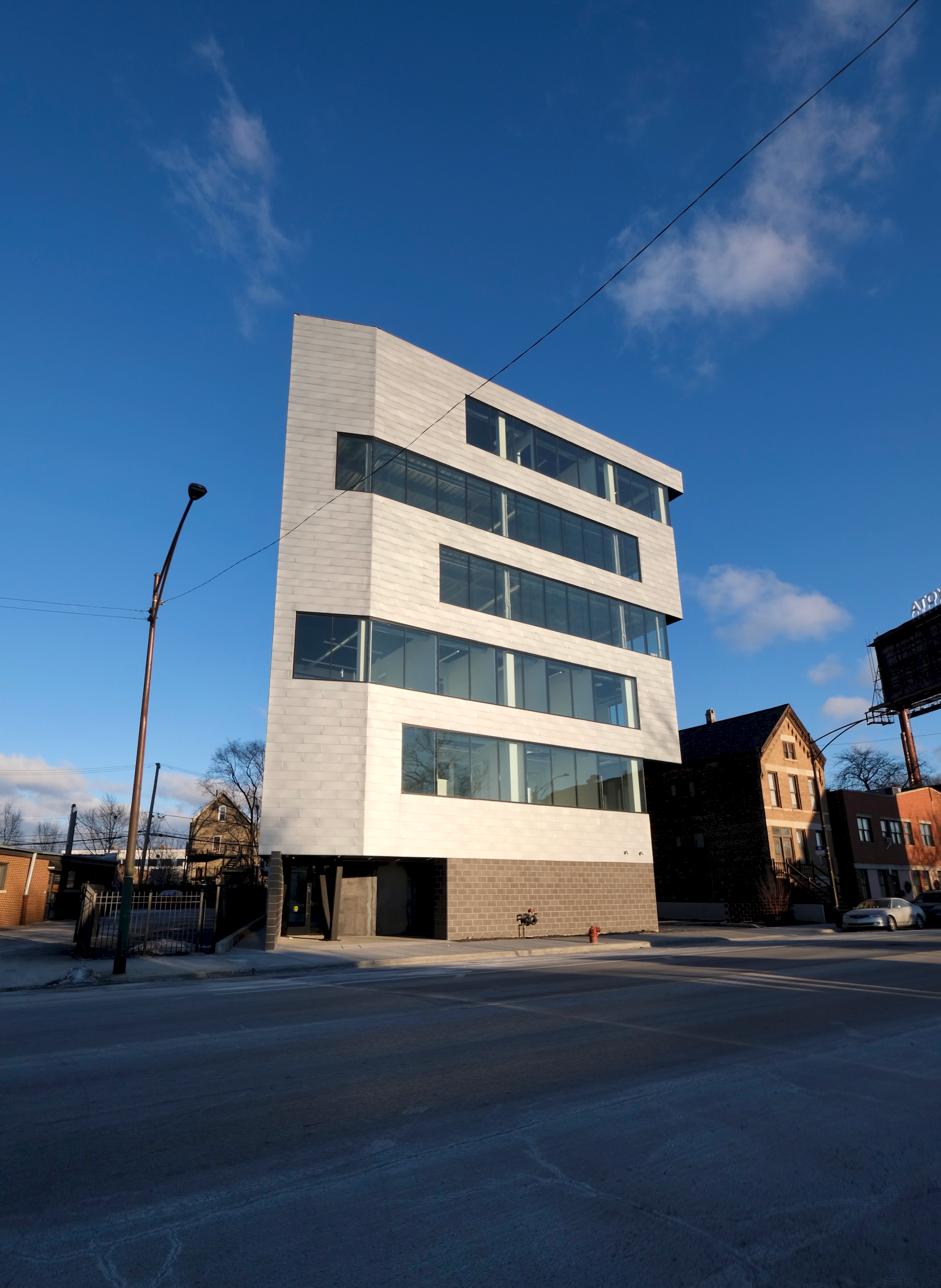
1525 N Elston Avenue. Photo by Jack Crawford
The design by Filoramo Talsma is one of the more architecturally unique buildings covered by Chicago YIMBY. Not only does the building taper outward, but also integrates a matrix of pixel-like protrusions pointing out towards the downtown skyline. The facade itself is made of large horizontal window openings and reflective steel arranged in small, scale-like panels.
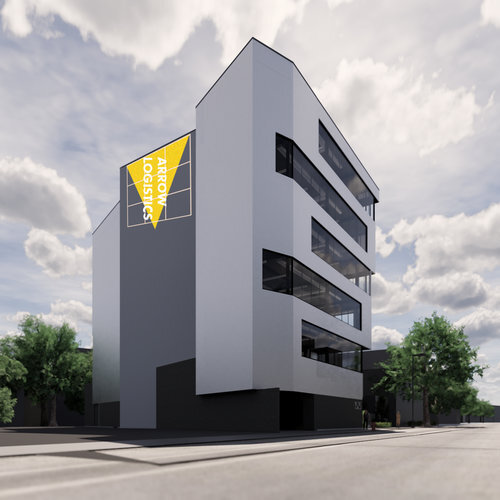
1525 N Elston Avenue. Rendering by Filoramo Talsma Architecture
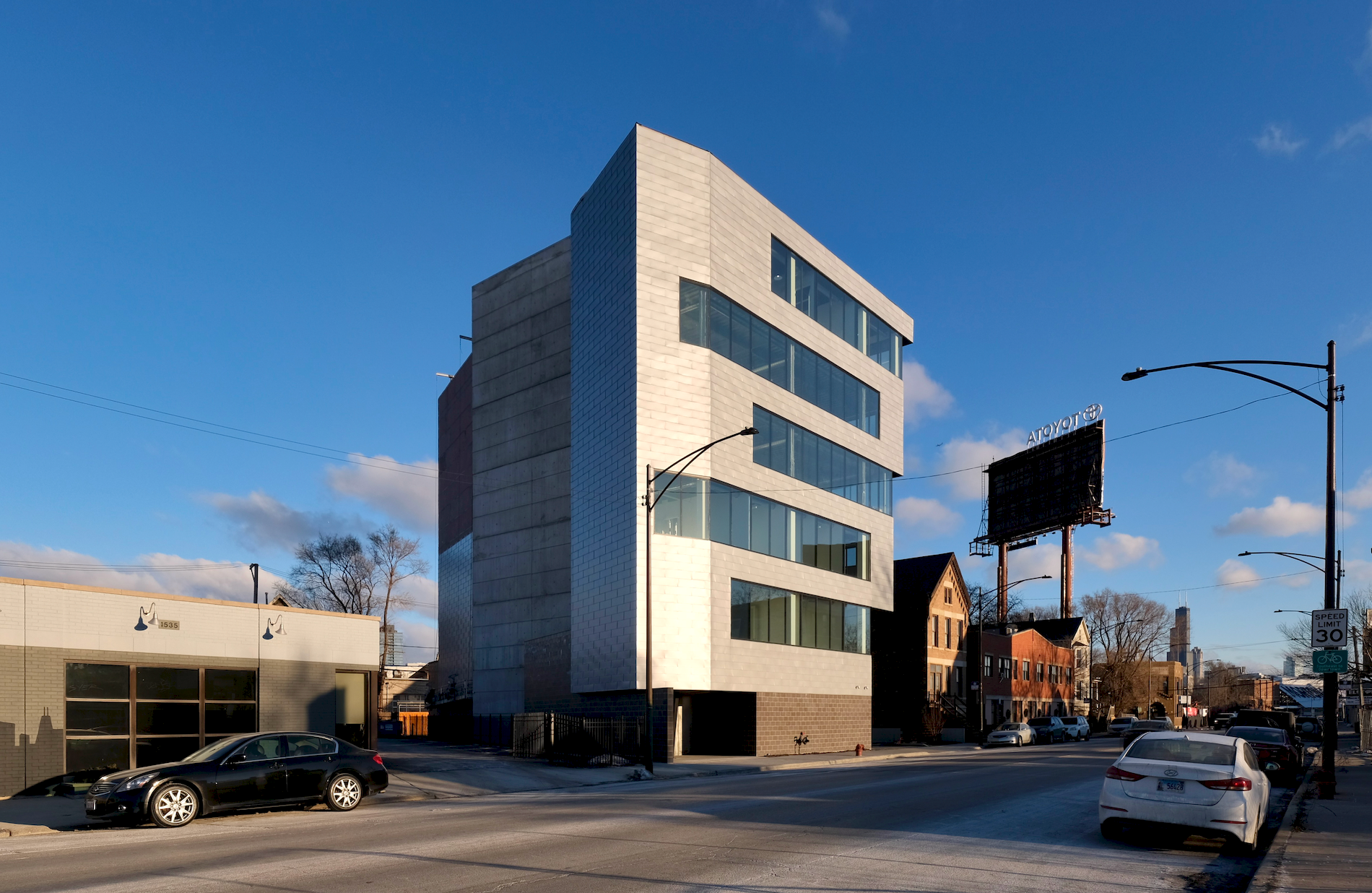
1525 N Elston Avenue. Photo by Jack Crawford
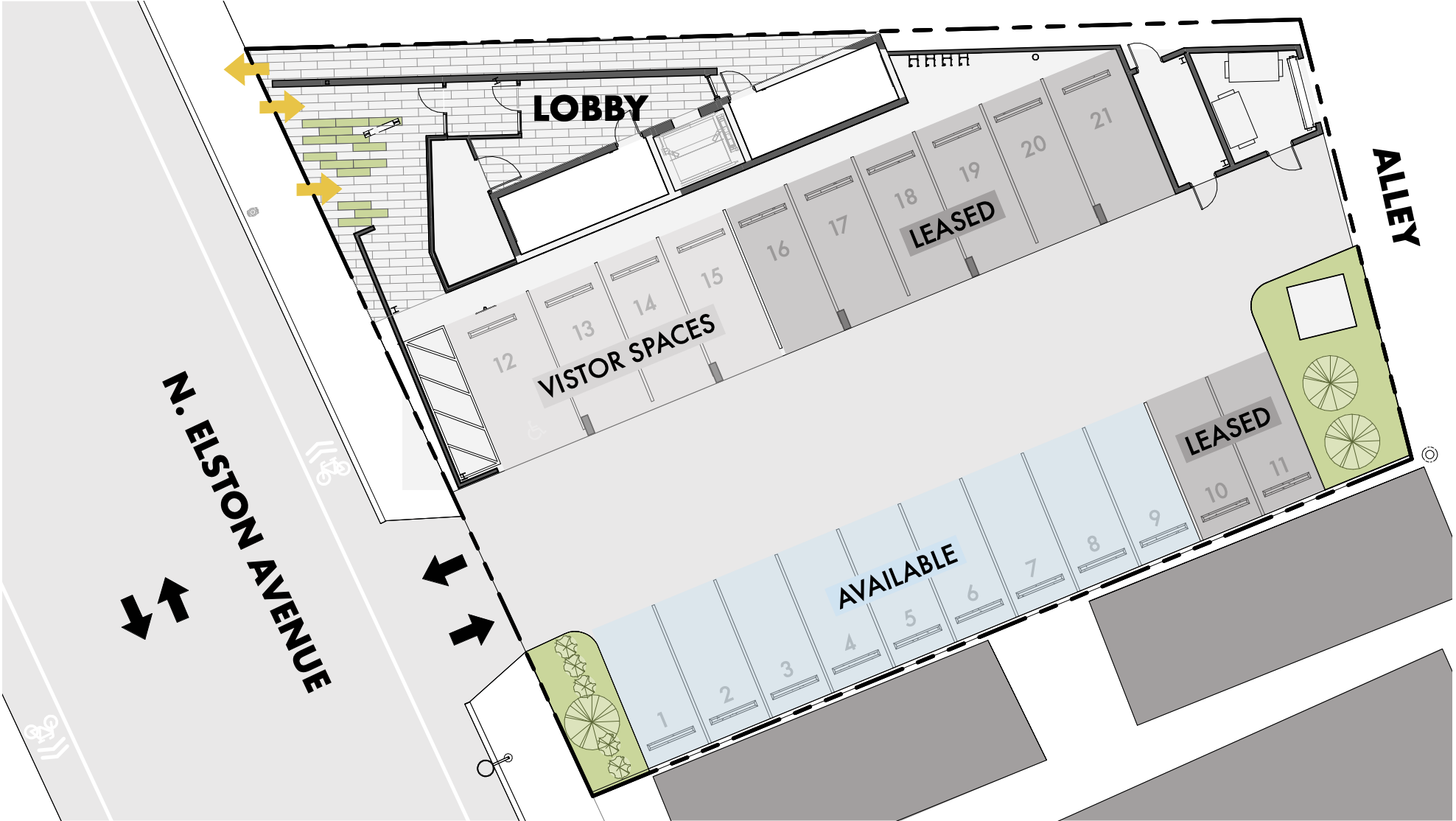
1525 N Elston Avenue ground floor plan (parking leases likely outdated). Plan via Baum Realty
Office suites vary in size between 3,191 and 3,706 square feet, increasing in area on the upper levels due to the building’s outward-tapering massing. There will also be elevator ID for those accessing the suites, as well as surface parking for a total of 21 vehicles.
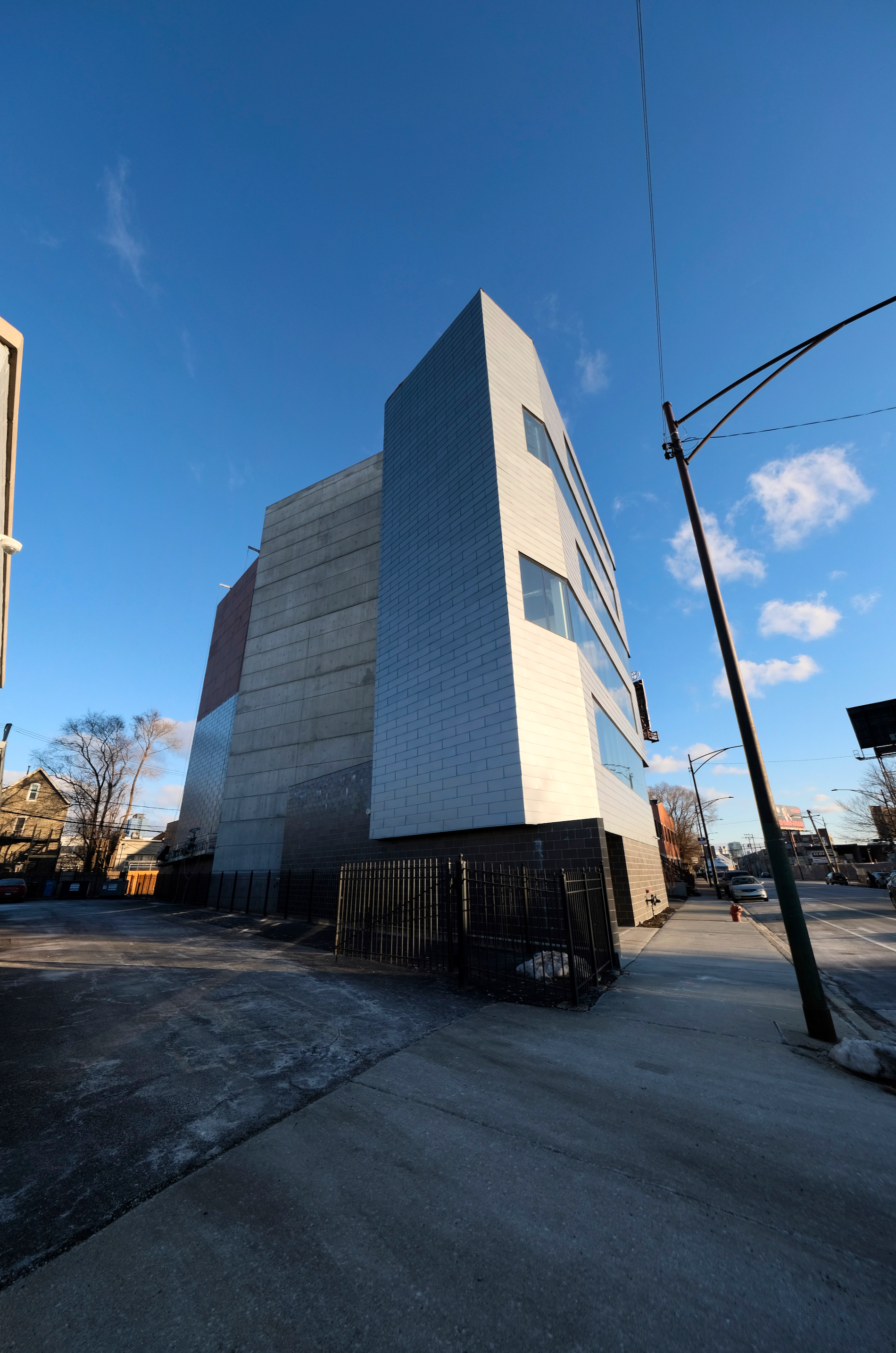
1525 N Elston Avenue. Photo by Jack Crawford
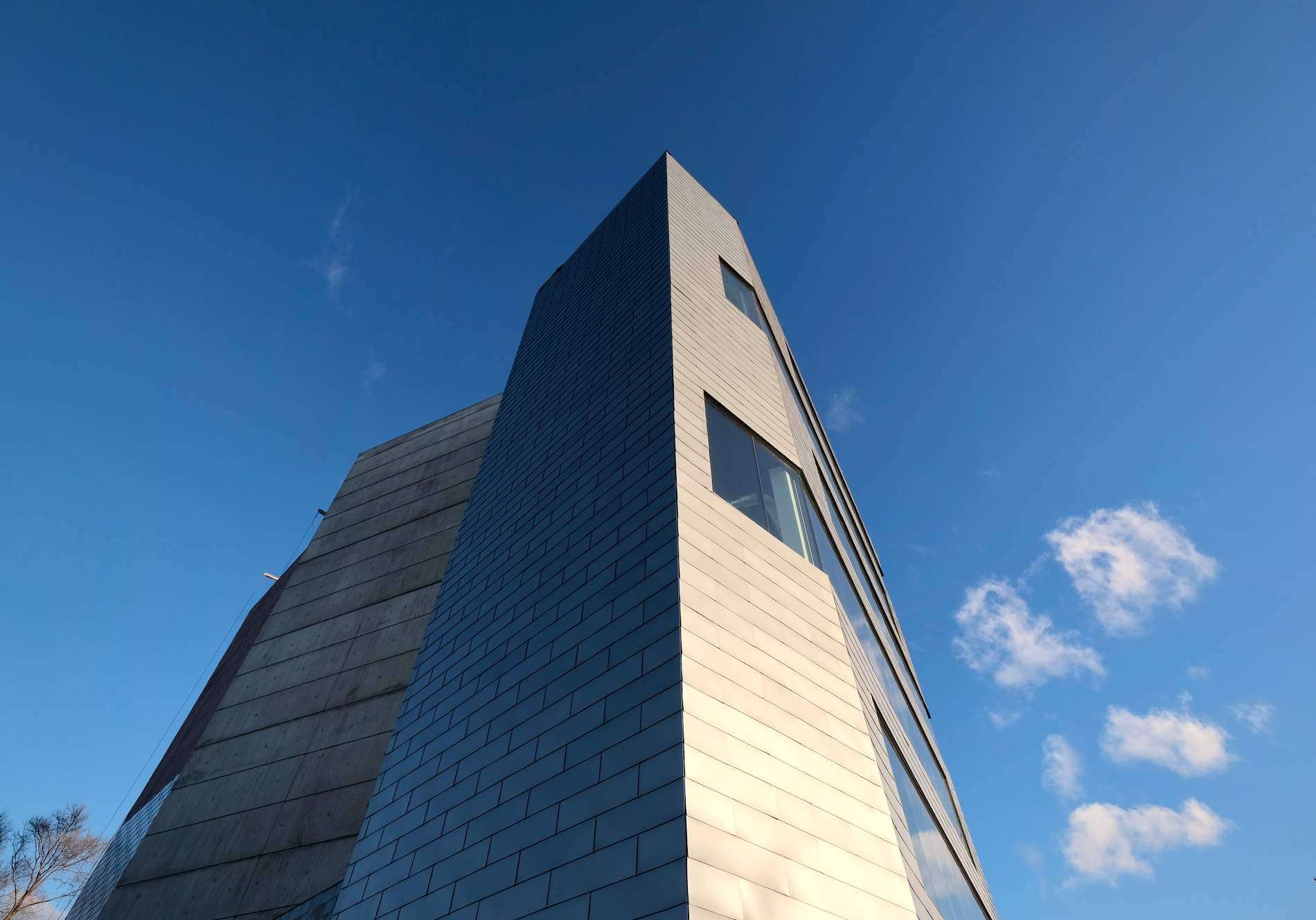
1525 N Elston Avenue. Photo by Jack Crawford
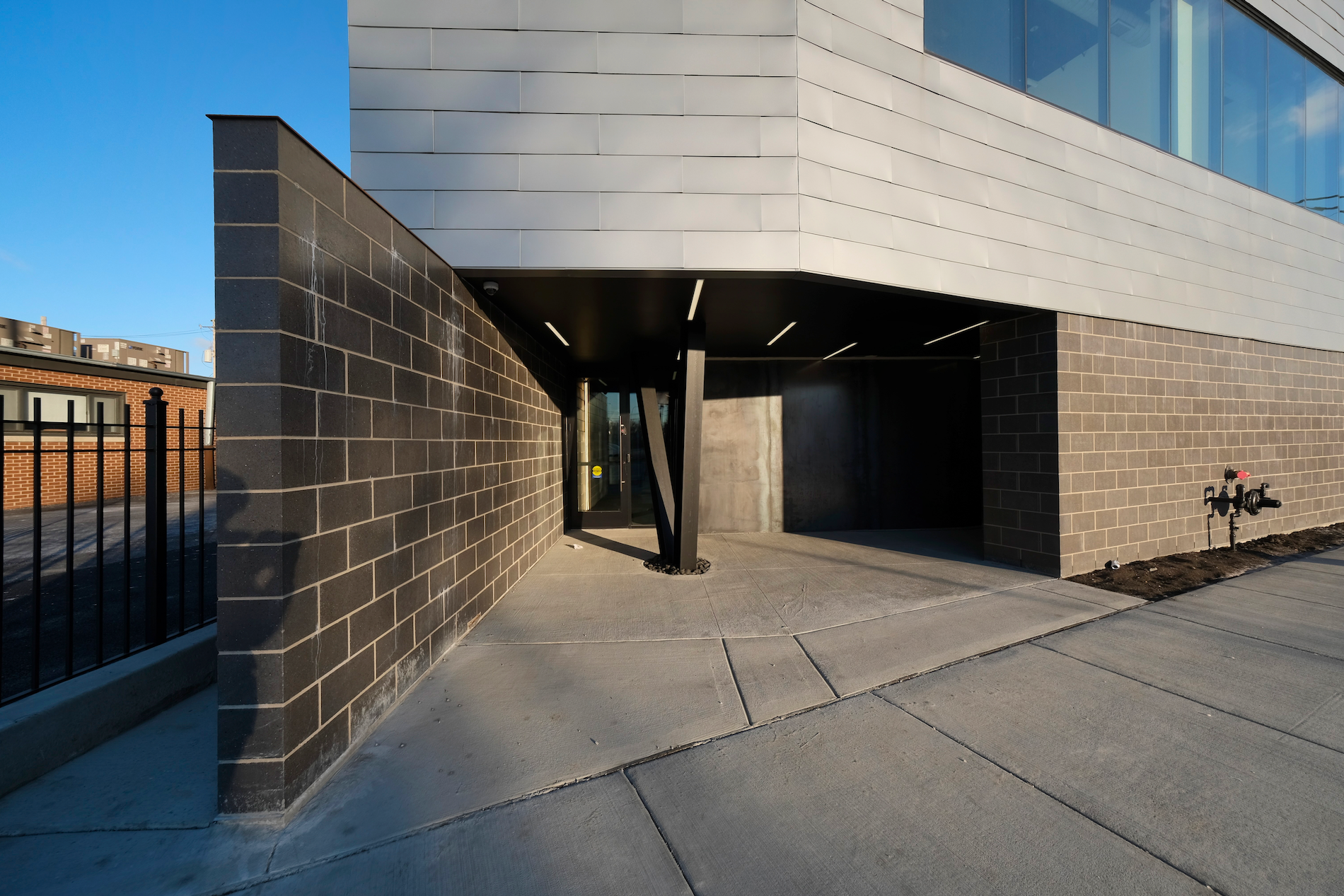
1525 N Elston Avenue. Photo by Jack Crawford
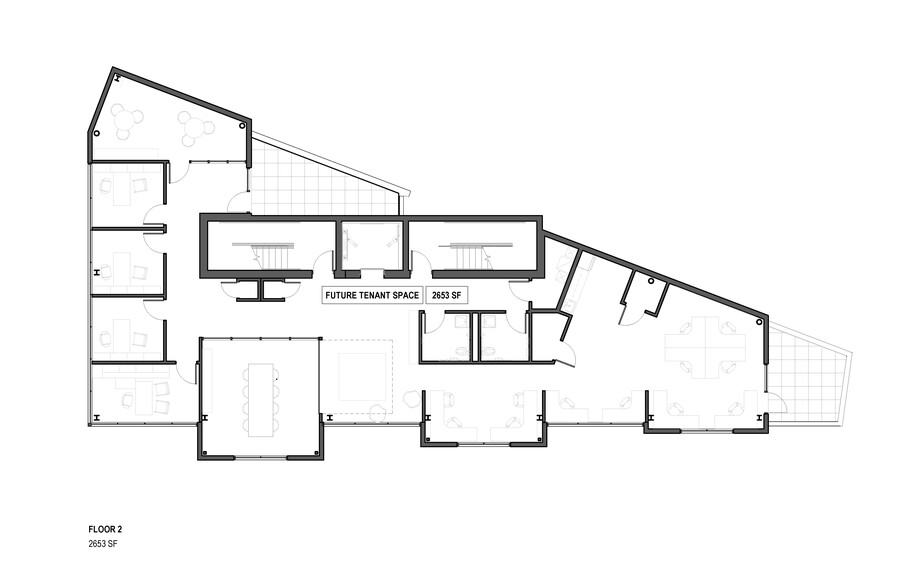
1525 N Elston Avenue second-floor furnished floor plan. Plan by Filoramo Talsma Architecture
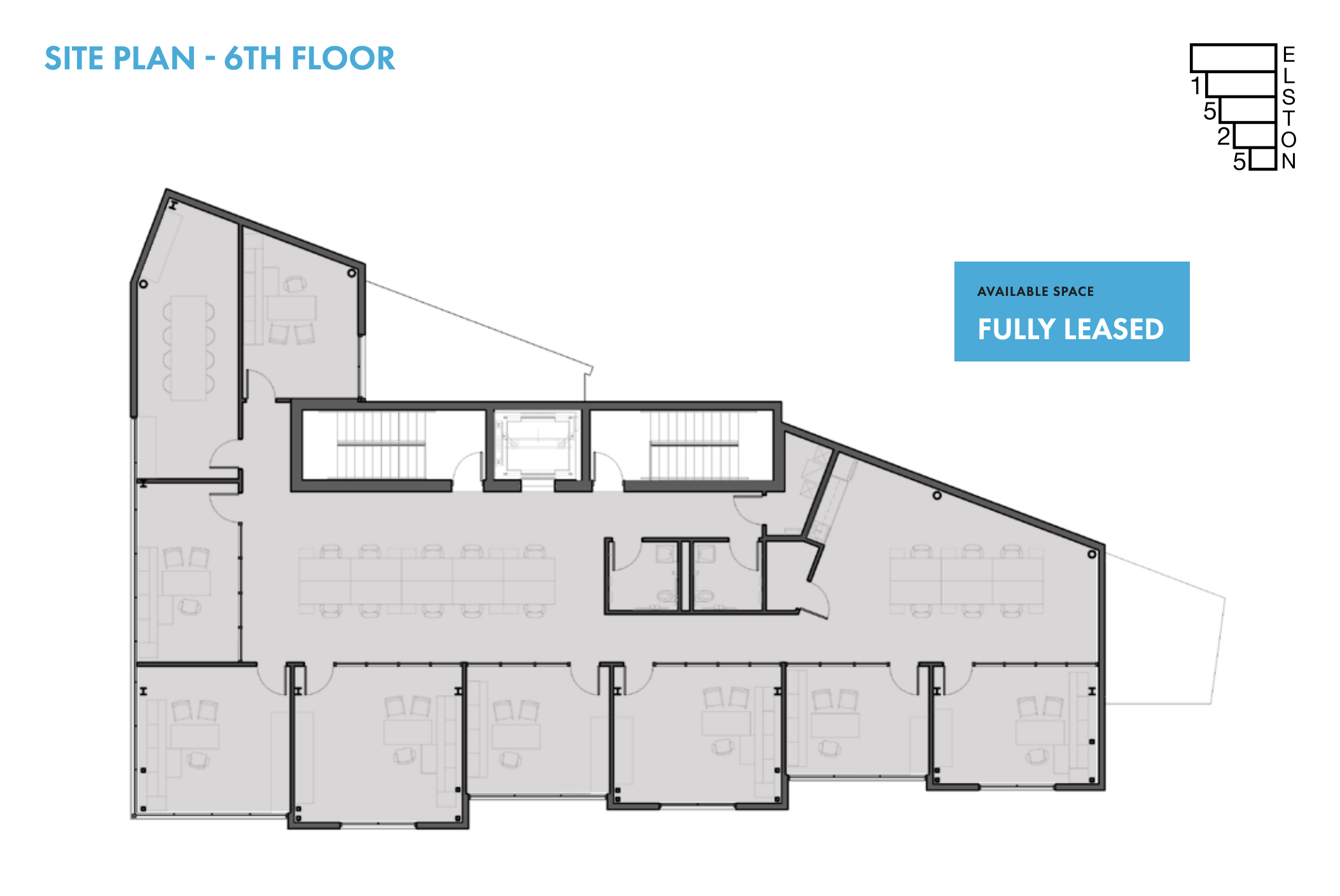
1525 N Elston Avenue sixth floor plan. Plan via Baum Realty
For public transit in the vicinity, tenants will have access to bus service for Routes 9 and 72, located a two-minute walk northwest to North Avenue & Elston. Route X9 is slightly further, with stops at Ashland & Avenue via an eight-minute walk northwest. Anyone looking to commute by rail will find closest CTA L trains for the Red Line at North/Clybourn station, a 15-minute walk east. Roughly the same distance to the northwest is also Metra service via Clybourn station.
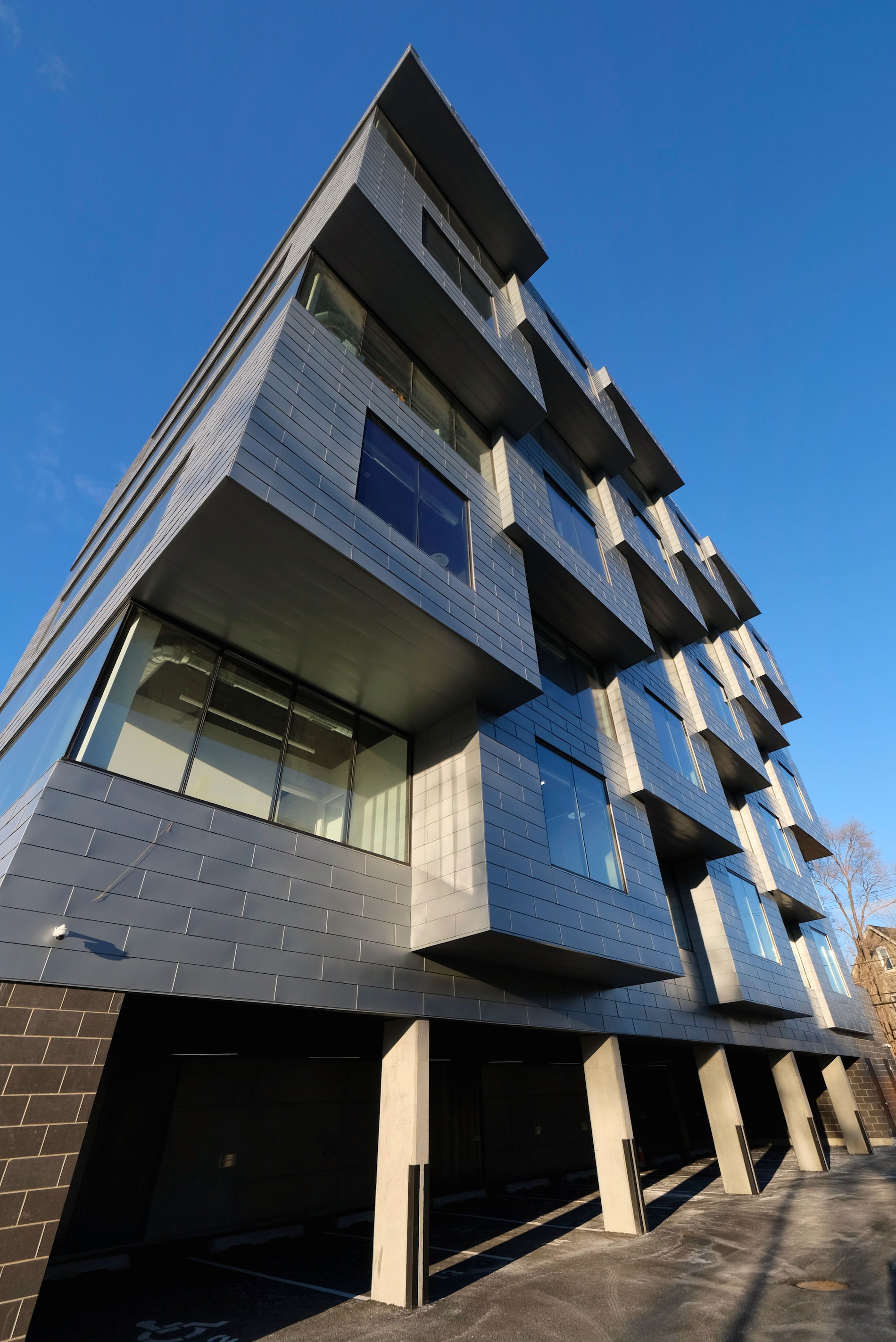
1525 N Elston Avenue. Photo by Jack Crawford
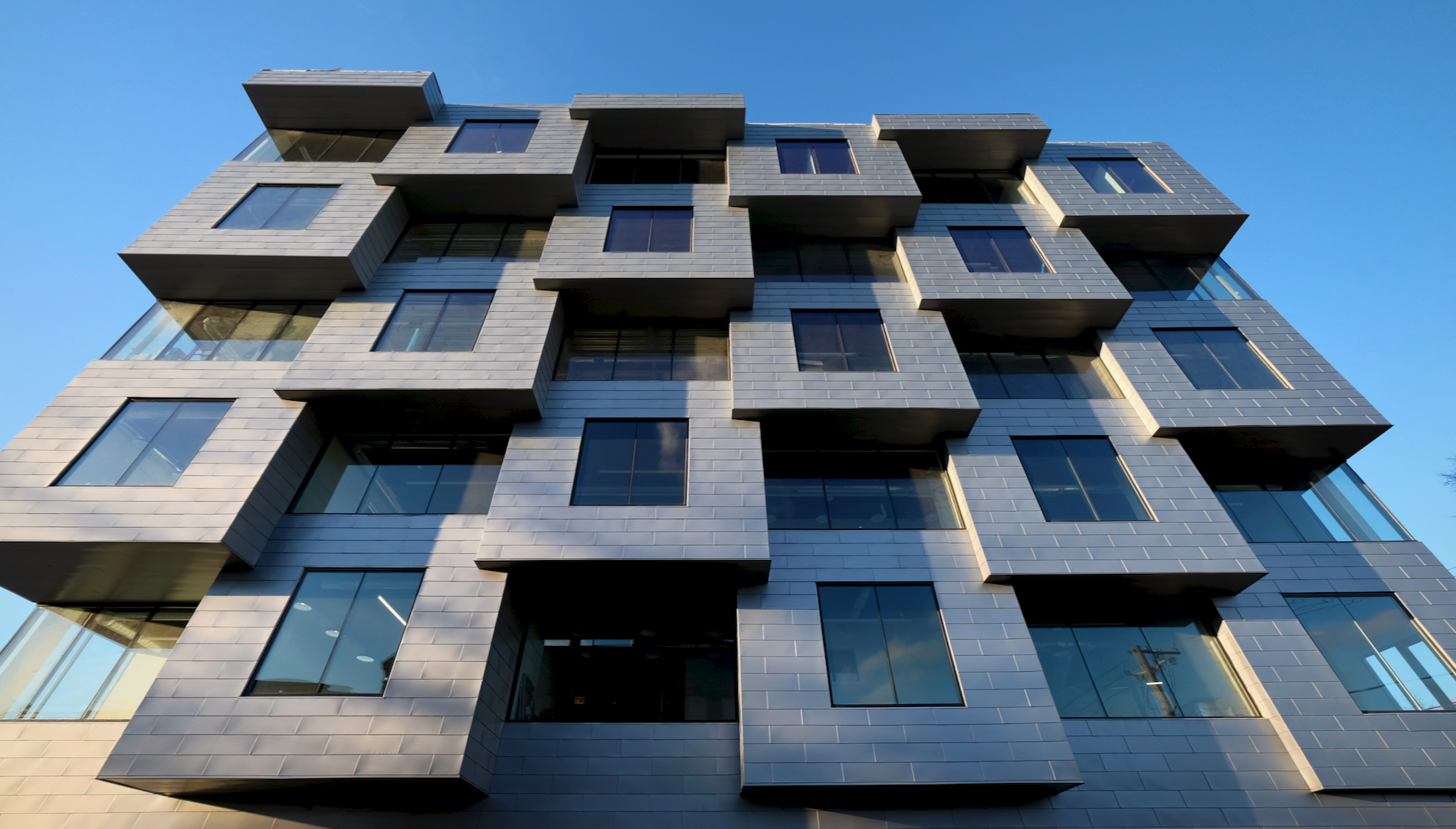
1525 N Elston Avenue. Photo by Jack Crawford
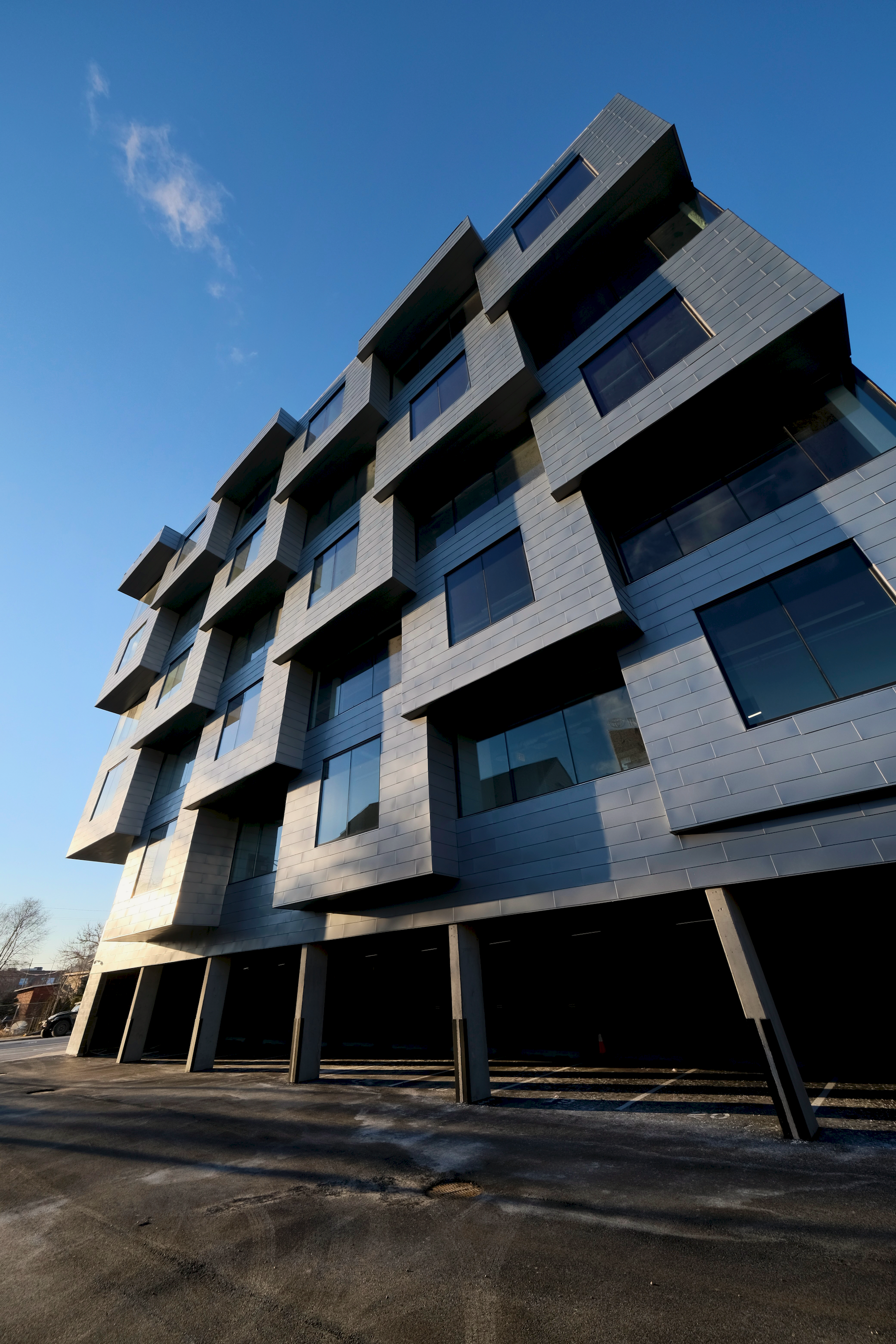
1525 N Elston Avenue. Photo by Jack Crawford
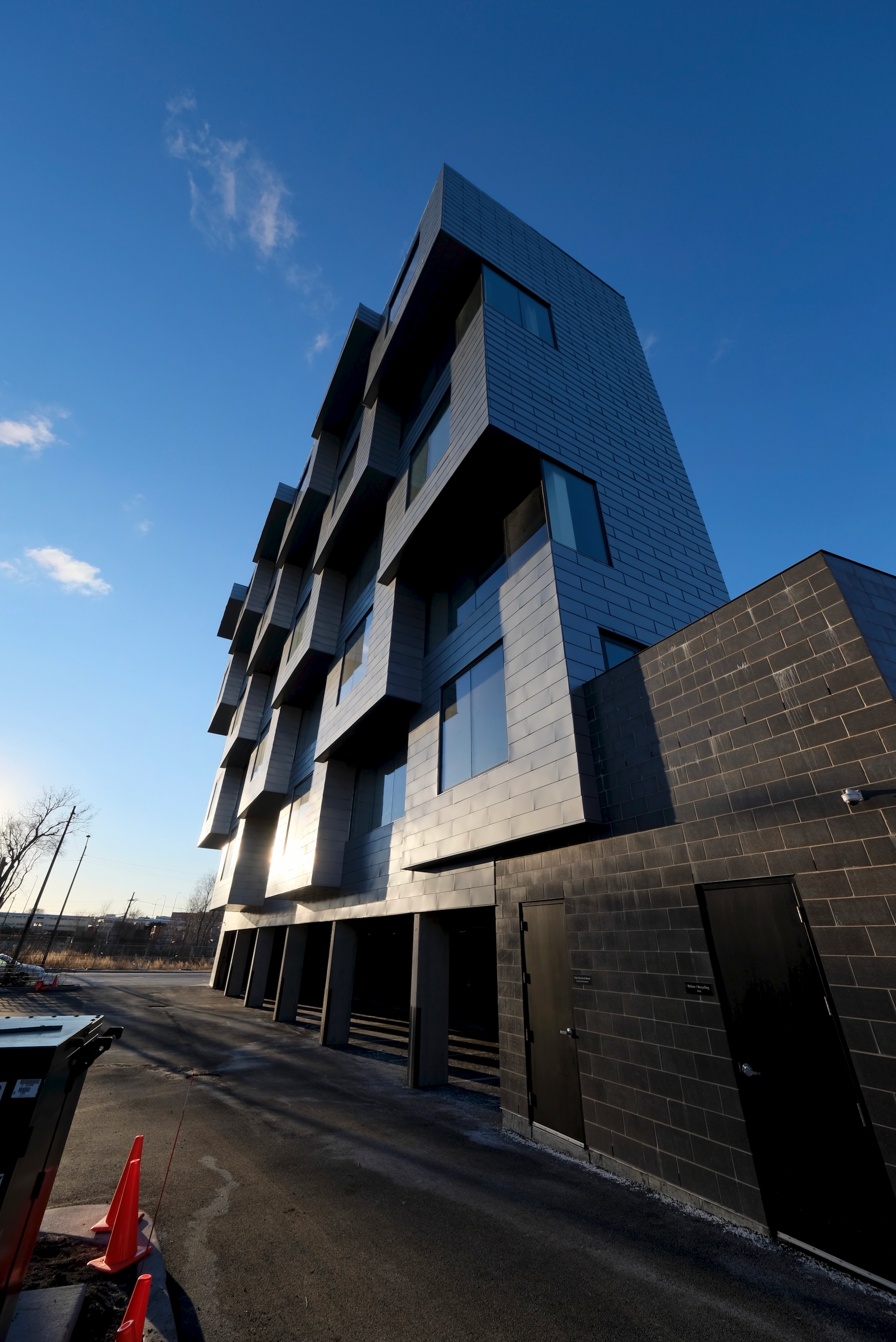
1525 N Elston Avenue. Photo by Jack Crawford
Property Adventures Corp is also serving as the general contractor. According to 1525 N Elston’s marketing website, all occupancy except for the fourth-floor office suite has been locked in. While the site mentions a first quarter 2021 occupancy, a full delivery appears likely for the first half of this year.
Subscribe to YIMBY’s daily e-mail
Follow YIMBYgram for real-time photo updates
Like YIMBY on Facebook
Follow YIMBY’s Twitter for the latest in YIMBYnews

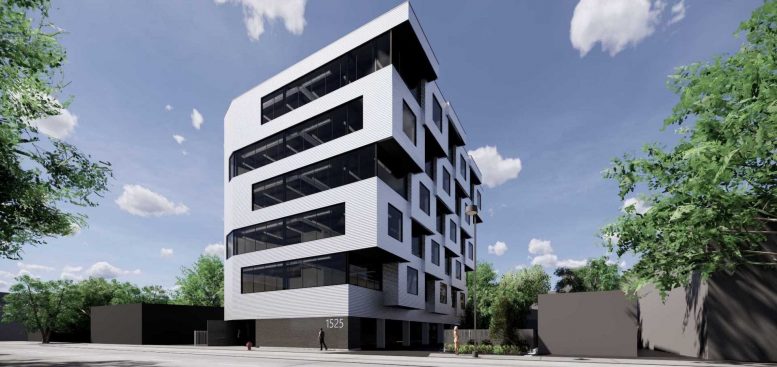
The facade looks better than in the wonderings. I just wish the more interesting jenga-like side that faces the driveway/alley faced Elston instead. The Elston side is awful.
“The design by Filoramo Talsma is one of the more architecturally ugly buildings covered by Chicago YIMBY”
Minor update
All that angst aimed at a modest old Chicago house. All that bland leftover facing west. The street facade silly. From the first time this building appeared, to the second time, to this time….so much jagged angst for one little spec building. I’d rather have had a brick box with fine grout joints and a lovely roman brick, maybe a cornice…something solid and heroic.
This building is just silly.
Looks like something that should be in L.A.
Amazing! It’s very imaginative and not something I’ve seen before in the City. Kudos to the architects!
Those metal panels look like they might blow off in a strong wind
I personally love it. It’s way more interesting than a glass box and actually give it a little character. Calling it ugly is subjective, but calling it creative is something everybody can agree on. Just happy it’s not more of the same.
Kudos to the architects for making it happen.
It absolutely shocks me that there was no consideration for how this building blocks the skyline view driving down Elston from the north. Not only is the view blocked but the viewer is faced with the brutal concrete core and cheap looking paneled facade. I wish they had considered the surrounding architecture and site context in this industrial cooridor. This building is a money hungry building cloud that sits above the neighboring classic chicago brownstone.