The 49-story west tower at JDL’s colossal One Chicago development has earned the sixth spot in our year-end tower of tallest under-construction buildings in the city. As part of the developer’s mixed-use two-tower scheme, this 574-foot structure at 23 W Chicago Avenue, also known as “Tower B” is physically attached to the taller east tower via a central podium. Combined, this River North project spans 2.1 million square feet, yielding a total of 735 apartment rentals, 77 condominiums, a Whole Foods, a Life Time Athletic Resort and Spa, office space, and a restaurant. Prior to One Chicago’s groundbreaking in 2019, the site was home to a large parking lot and a handful of low-rise gray stones.
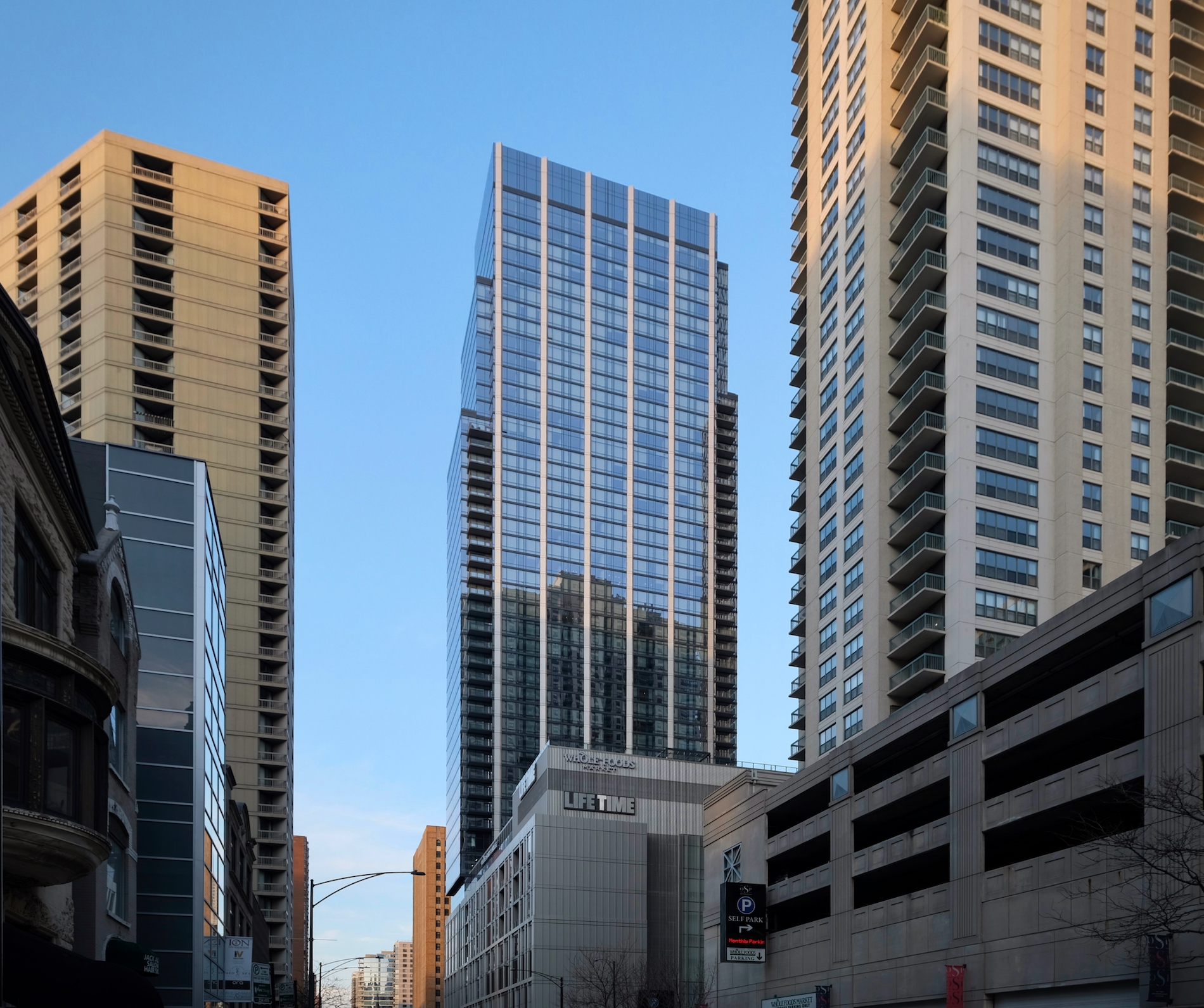
One Chicago West Tower. Photo by Jack Crawford
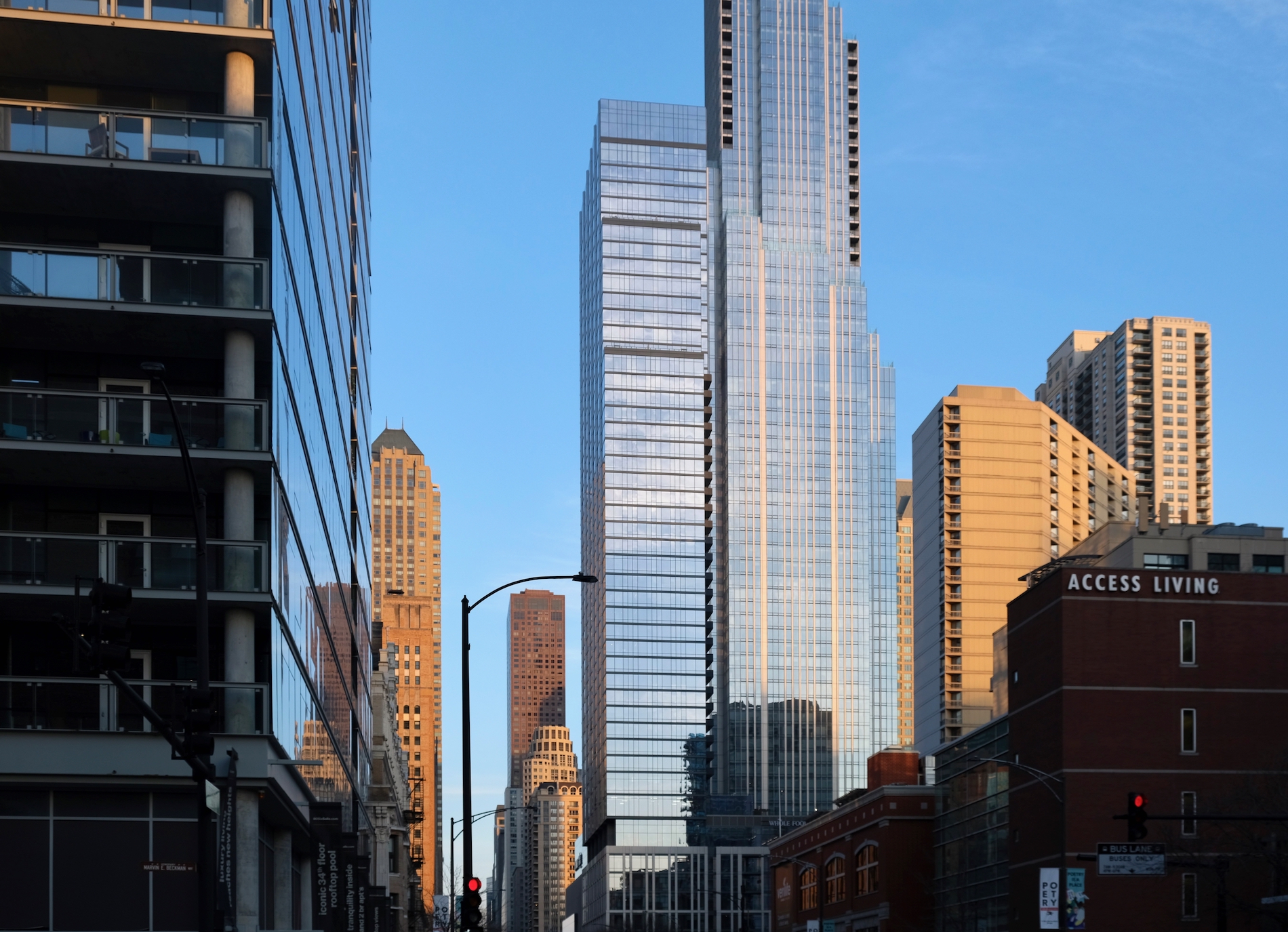
One Chicago West Tower. Photo by Jack Crawford
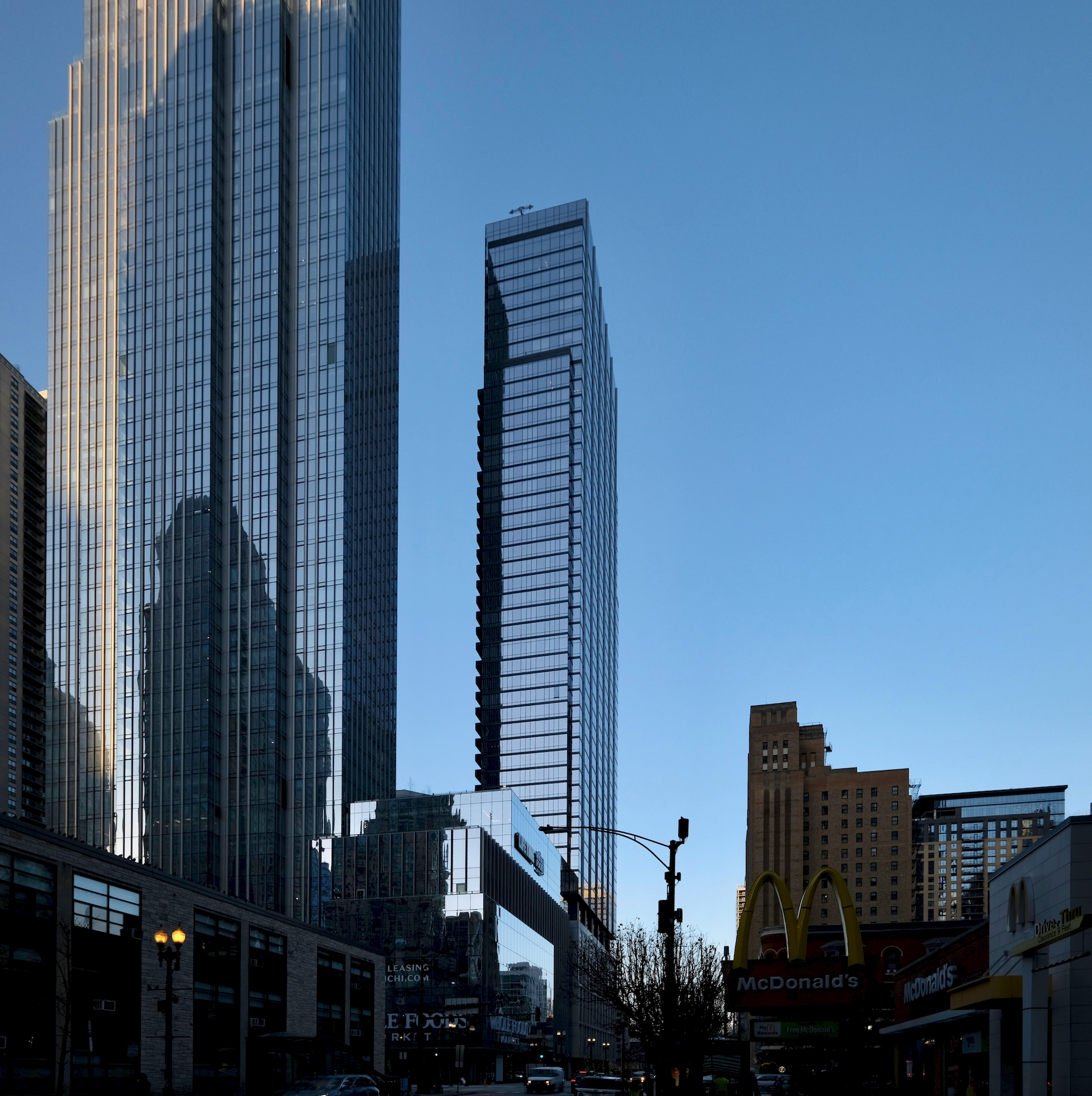
One Chicago West Tower. Photo by Jack Crawford
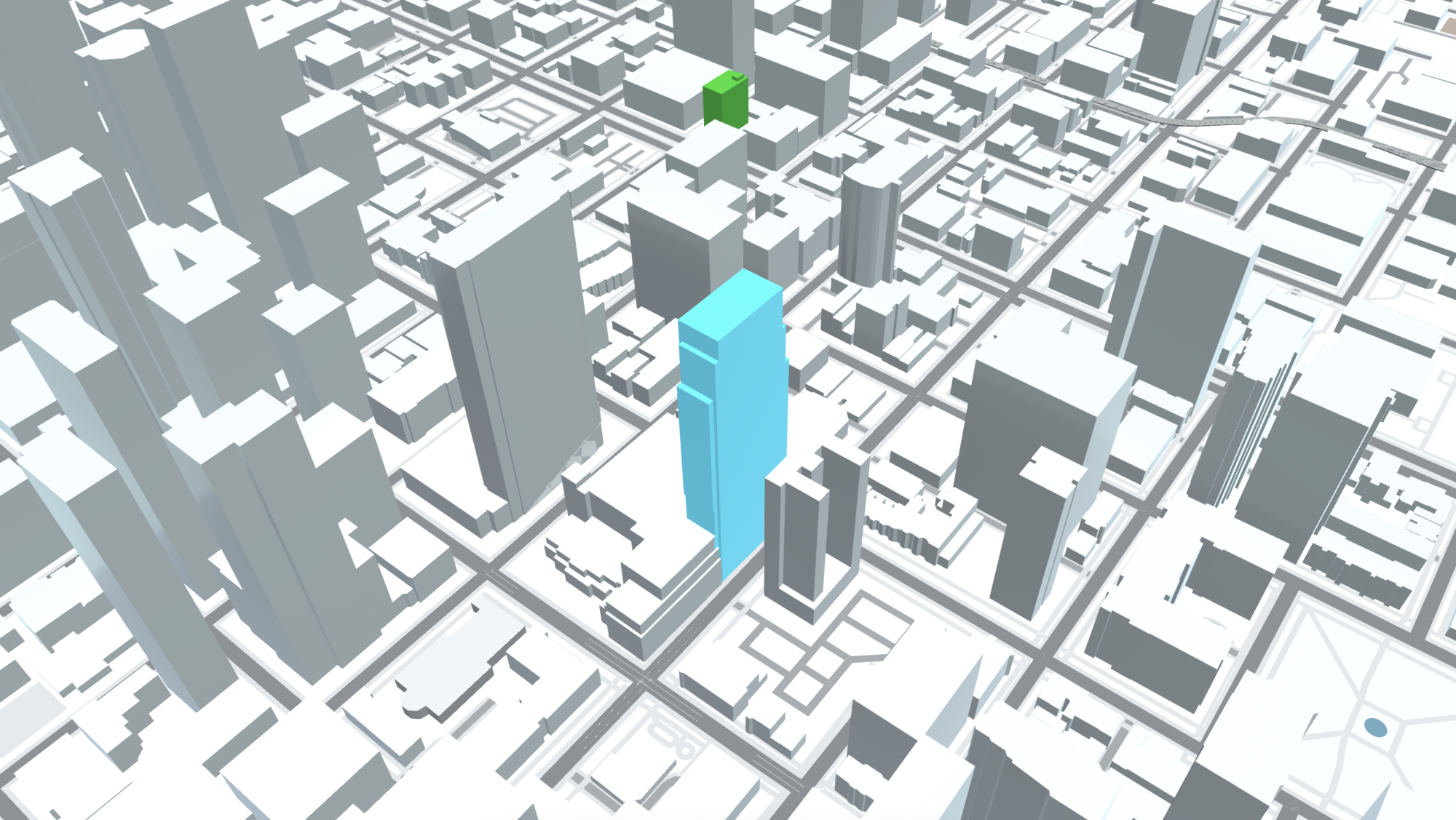
One Chicago West Tower (blue). Model by Jack Crawford
The apartments are distributed across three different branded categories that occupy different sections of the project. The first category, dubbed 23 West Lofts, occupies the podium and provides a more industrial-chic aesthetic. The second apartment category, known as One Chicago Apartments, occupies the lower section of the taller east tower. These units offer the most refined yet understated interior aesthetic.
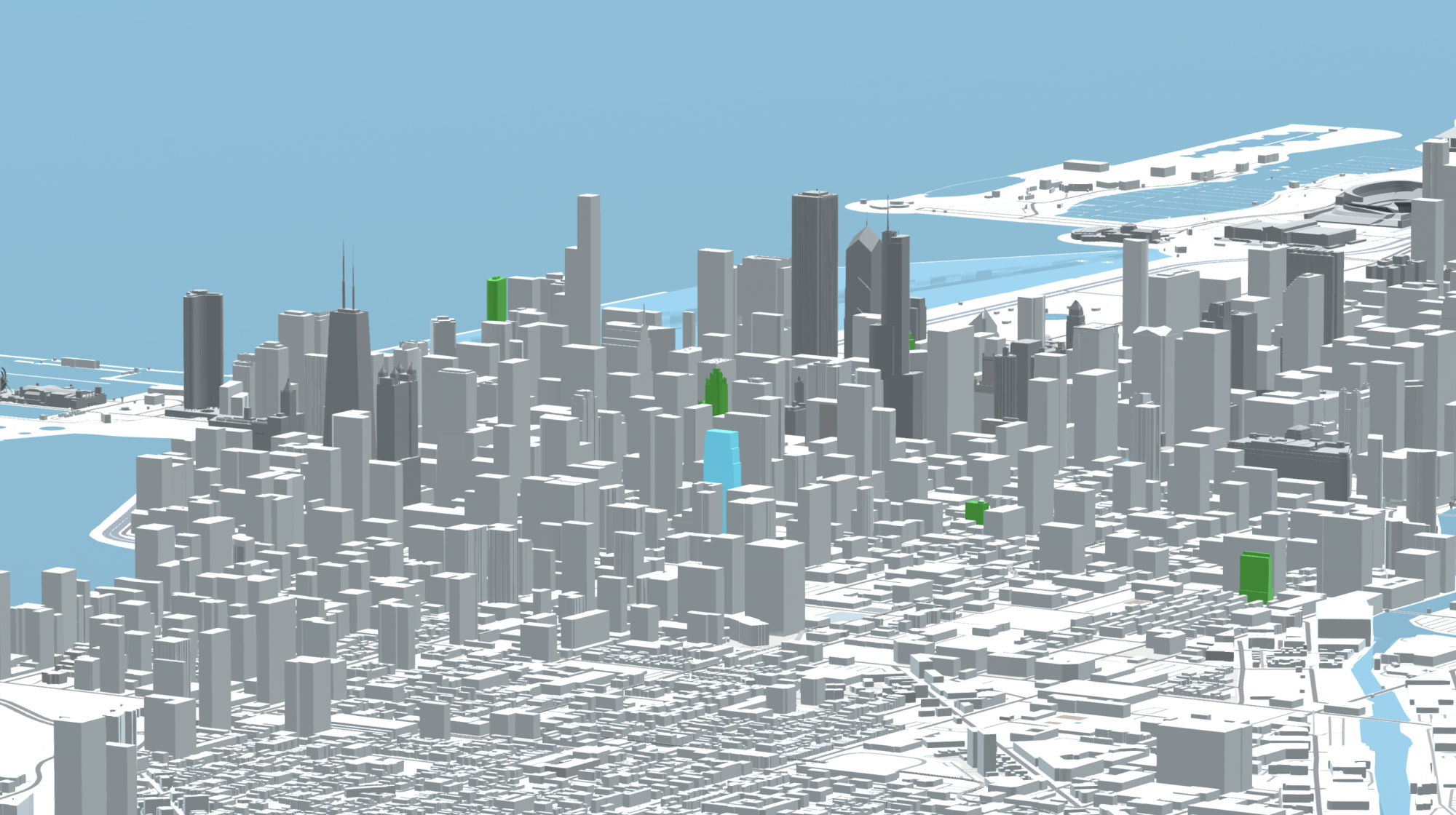
One Chicago West Tower (blue). Model by Jack Crawford
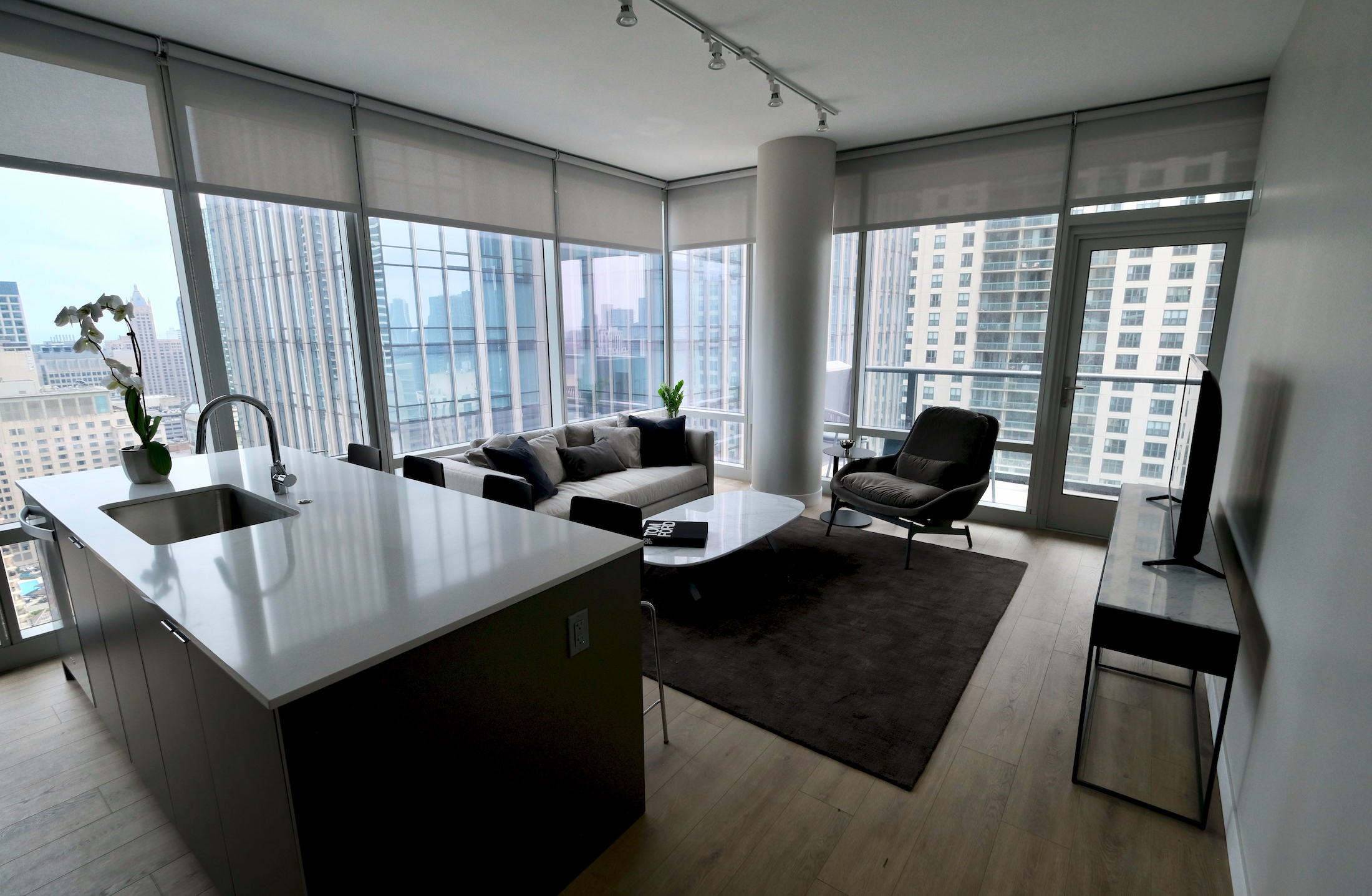
23 West Apartments model unit. Photo by Jack Crawford
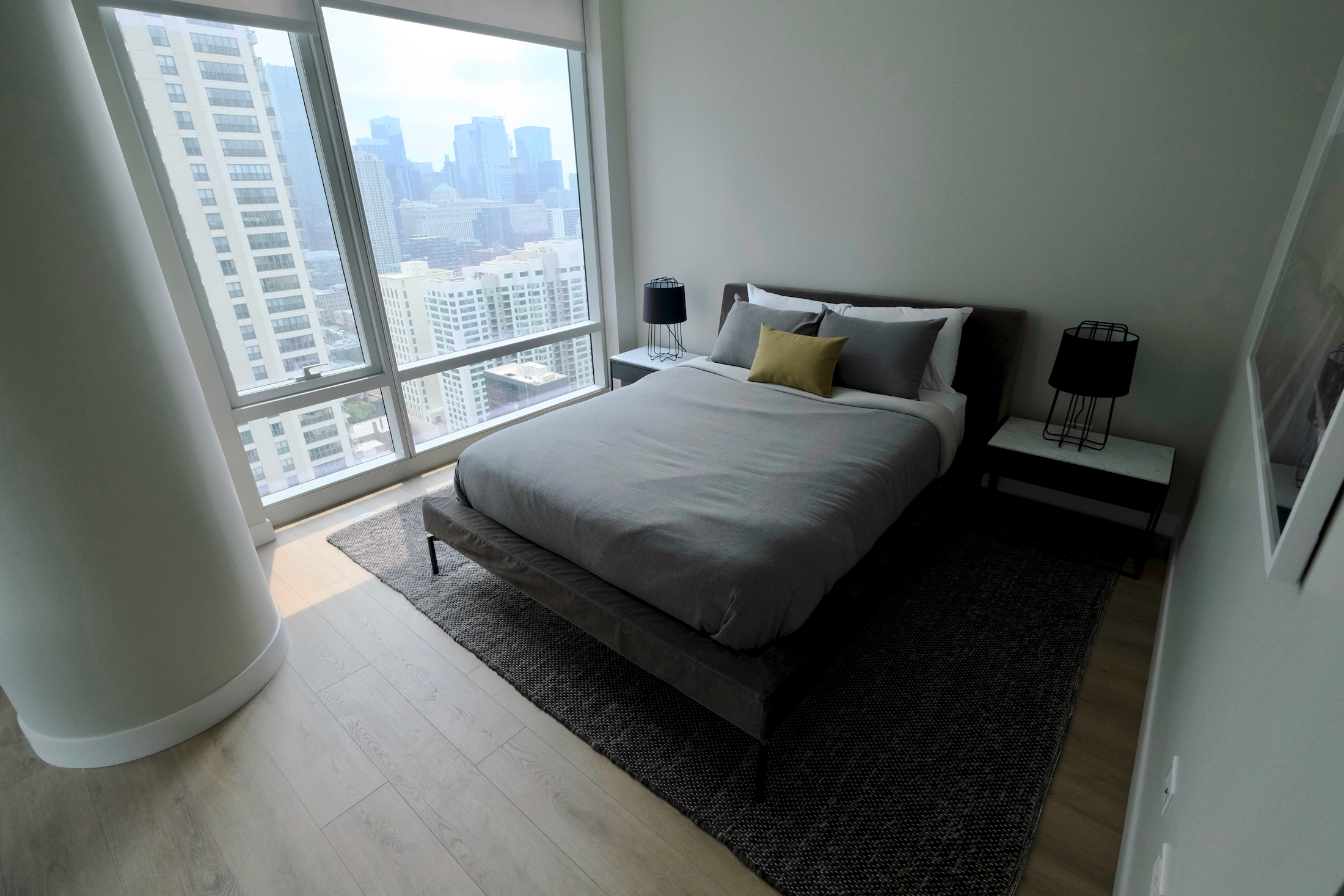
23 West Apartments model unit. Photo by Jack Crawford
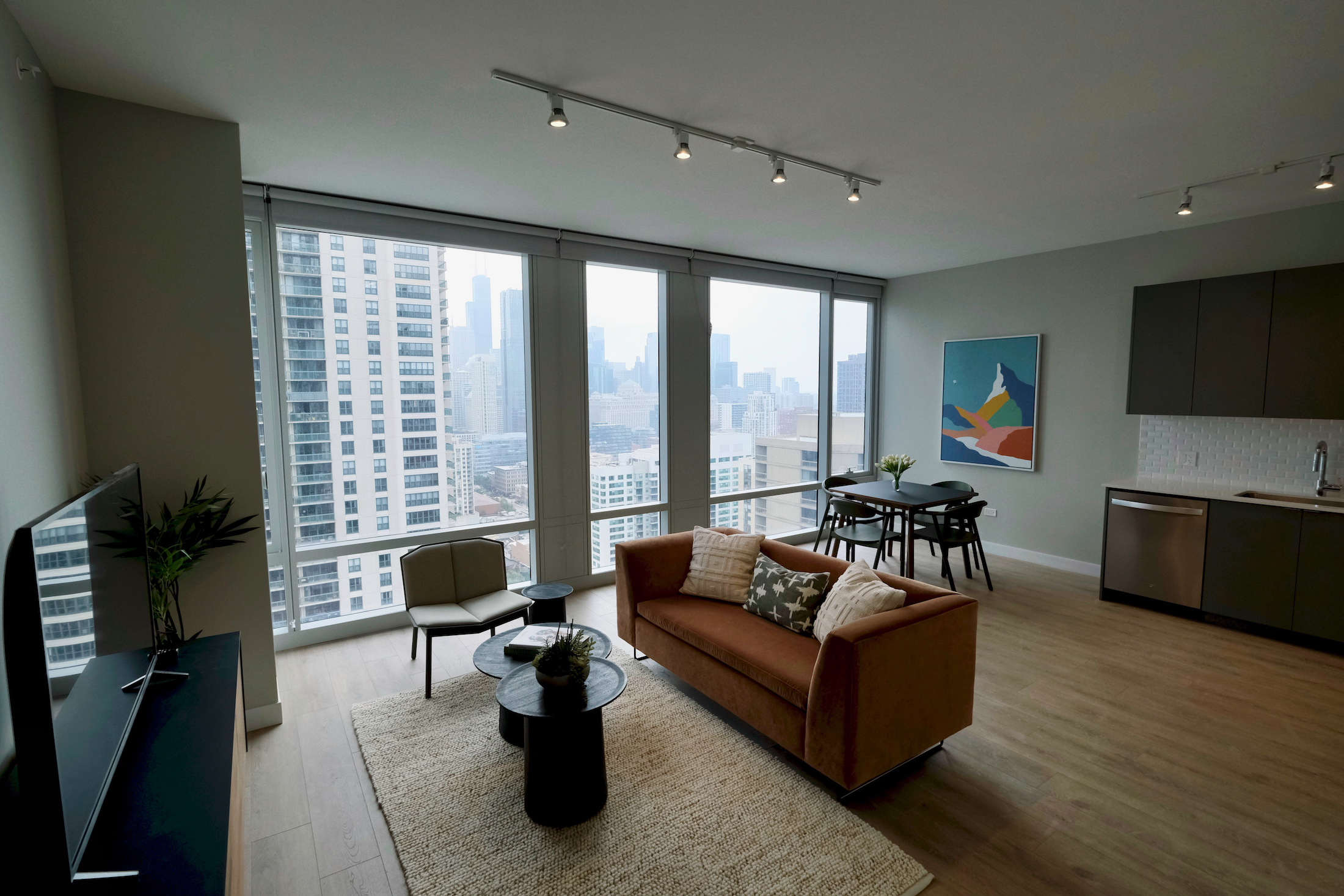
23 West Apartments model unit. Photo by Jack Crawford
The third apartment category is known as 23 West Apartments, and occupy the entirety of the West Tower. These apartments serve a middle ground between the two previously mentioned categories, and come with with features such as stainless steel Whirlpool appliances, lighter wide-plank flooring, and balconies in select units. Six of the units at the base of the tower come with larger terraces that overlook the resident amenity deck.
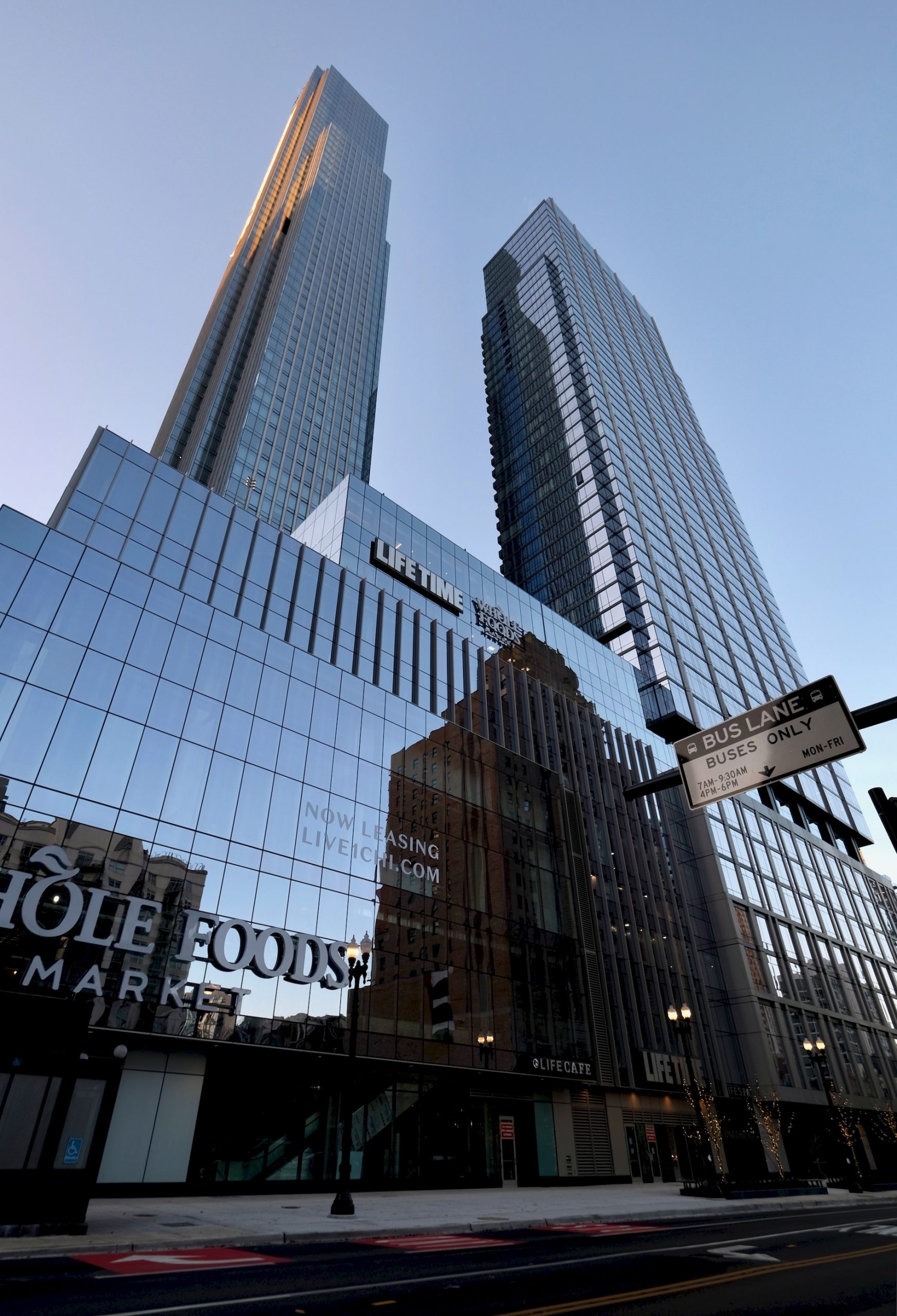
One Chicago West Tower (right). Photo by Jack Crawford
As far as specs, the 23 West Apartments range from 594 square feet for a convertible up through 1,566 square feet for a three-bedroom unit. Price-wise, the west tower’s monthly prices shown on the website fall between $2,715 and $7,410.
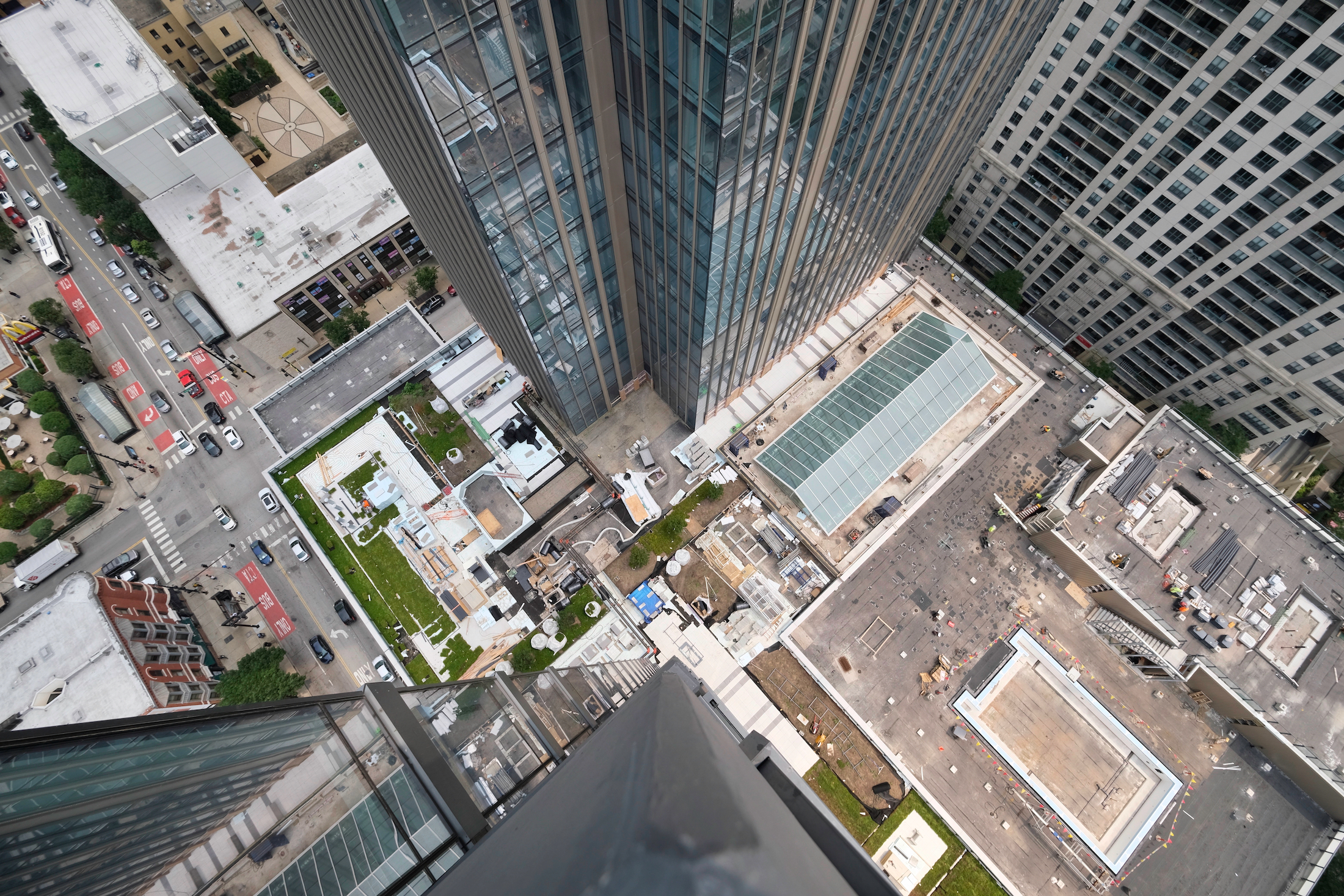
One Chicago podium and amenity deck in July 2021. Photo by Jack Crawford
Within the One Chicago complex are a collection of amenities, fit to rival those of a cruise ship. All apartment and condominium residents have complimentary access to the Life Time Athletic Center and Spa. Stretching 125,000 square feet, this massive venue occupies the eighth and ninth floors of the podium segment. This club-like facility houses a state-of-the art fitness center, a full-sized NCAA basketball court, a spa, and a children’s playroom. Notably, the club houses a solarium-enclosed pool with nana walls that open in the warmer months. Outside, the club comes with three outdoor pools, surrounded by grilling stations, fire pits, and lounge seating. Other amenities include a club room, a demonstration kitchen and dining room, a sun room, a golf simulator and putting green, a 3,000-square-foot heated outdoor dog park, and a children’s play room.
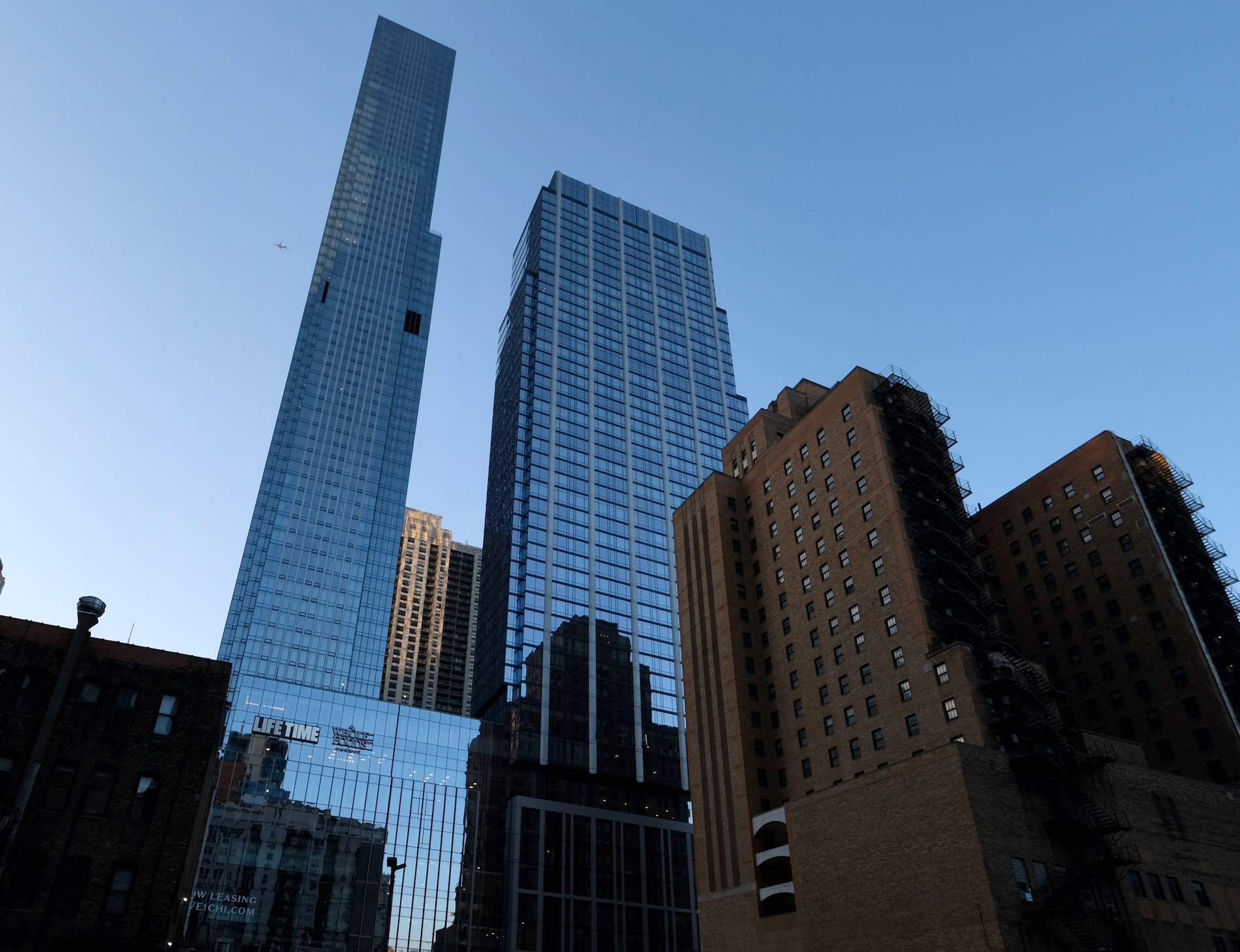
One Chicago West Tower. Photo by Jack Crawford
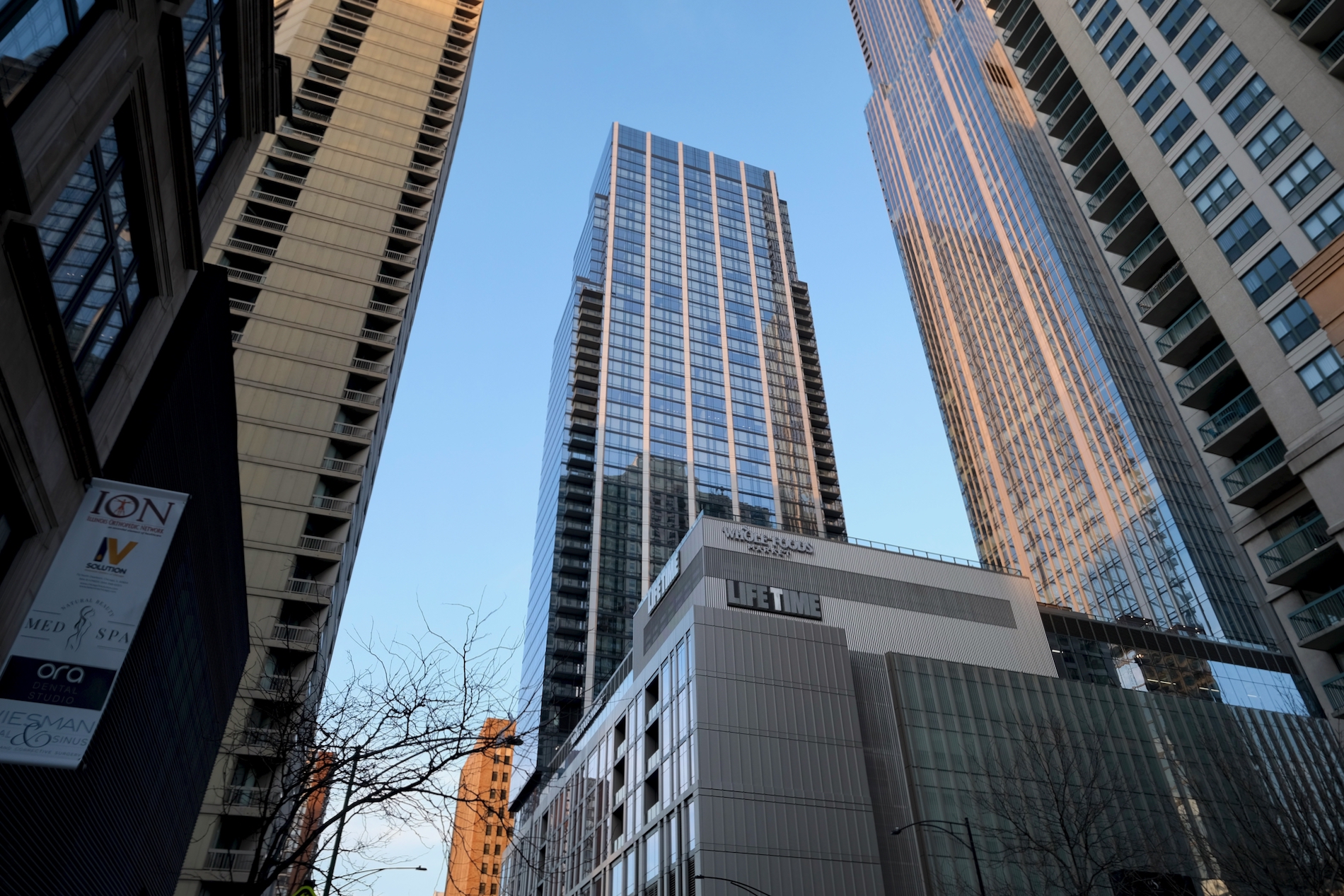
One Chicago West Tower. Photo by Jack Crawford
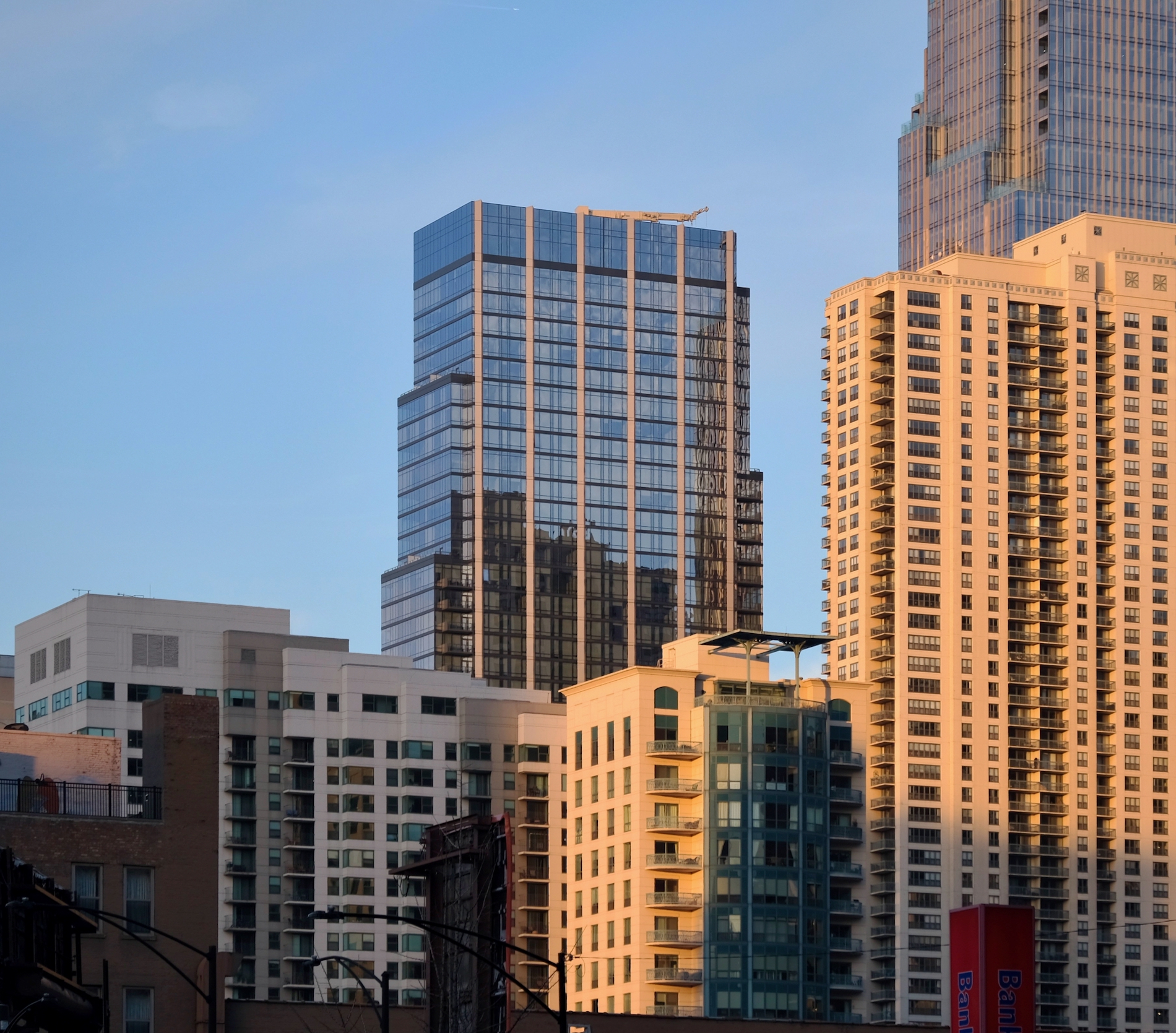
One Chicago West Tower. Photo by Jack Crawford
Goettsch Partners and Hartshorne Plunkard Architecture are co-firms behind the complex’s vision. While much of the attention toward One Chicago has focused on the taller tower, given its height and Art Deco inspiration, the shorter west tower’s design warrants its own spotlight. The tower involves columns of folded metal paneling with glass curtainwalls in between. The tower is further textured by an arrow of resident balconies.
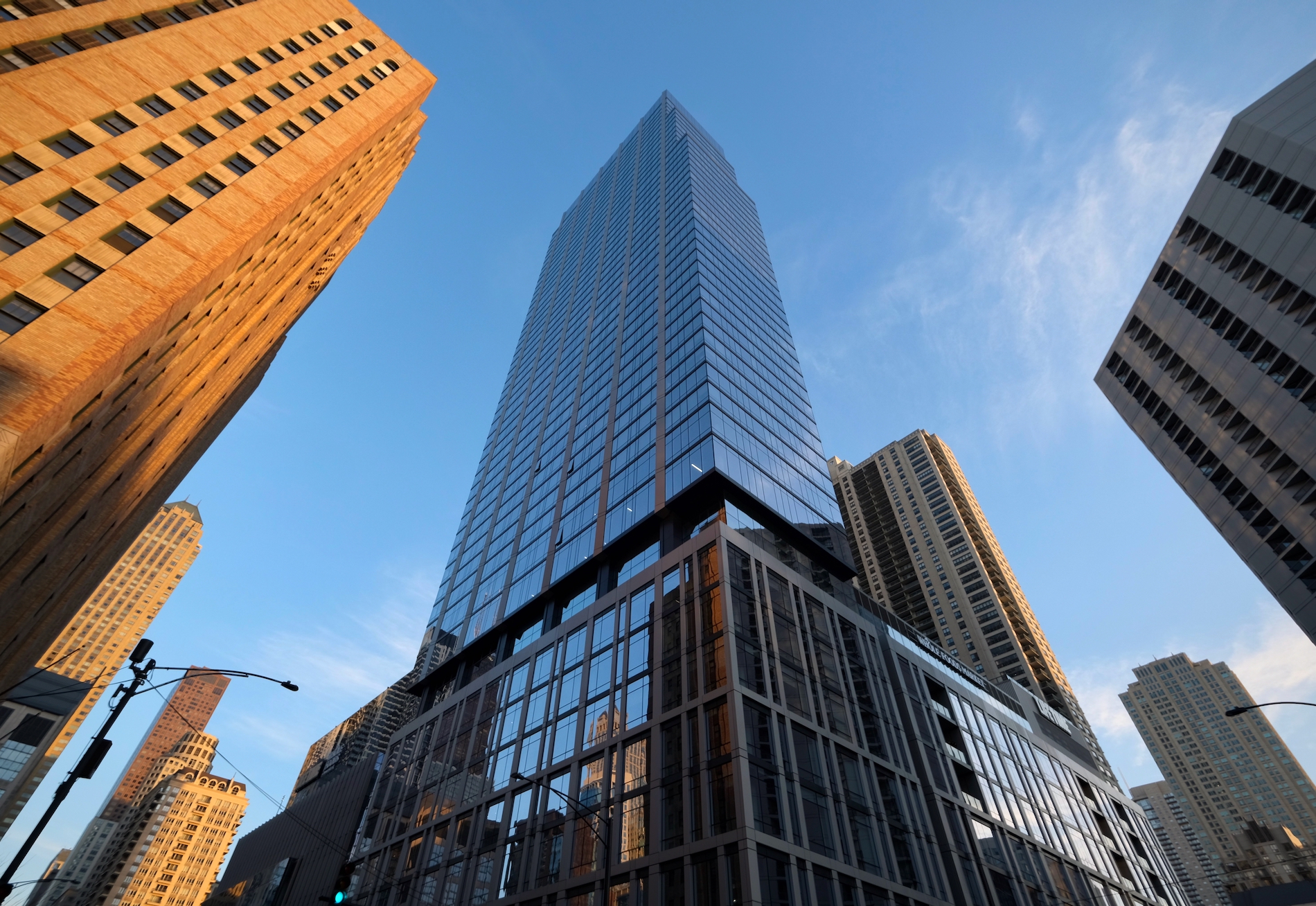
One Chicago West Tower. Photo by Jack Crawford
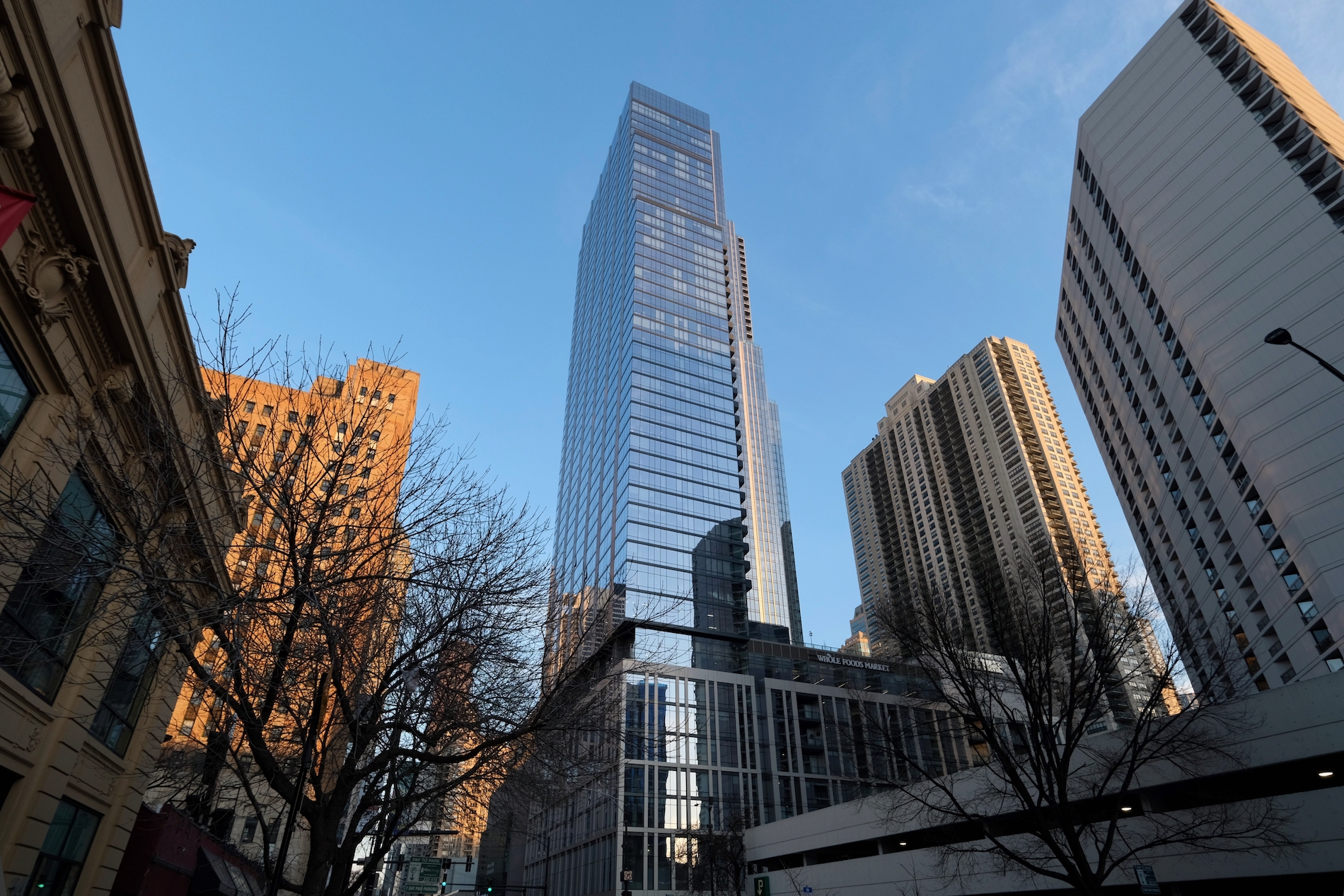
One Chicago West Tower. Photo by Jack Crawford
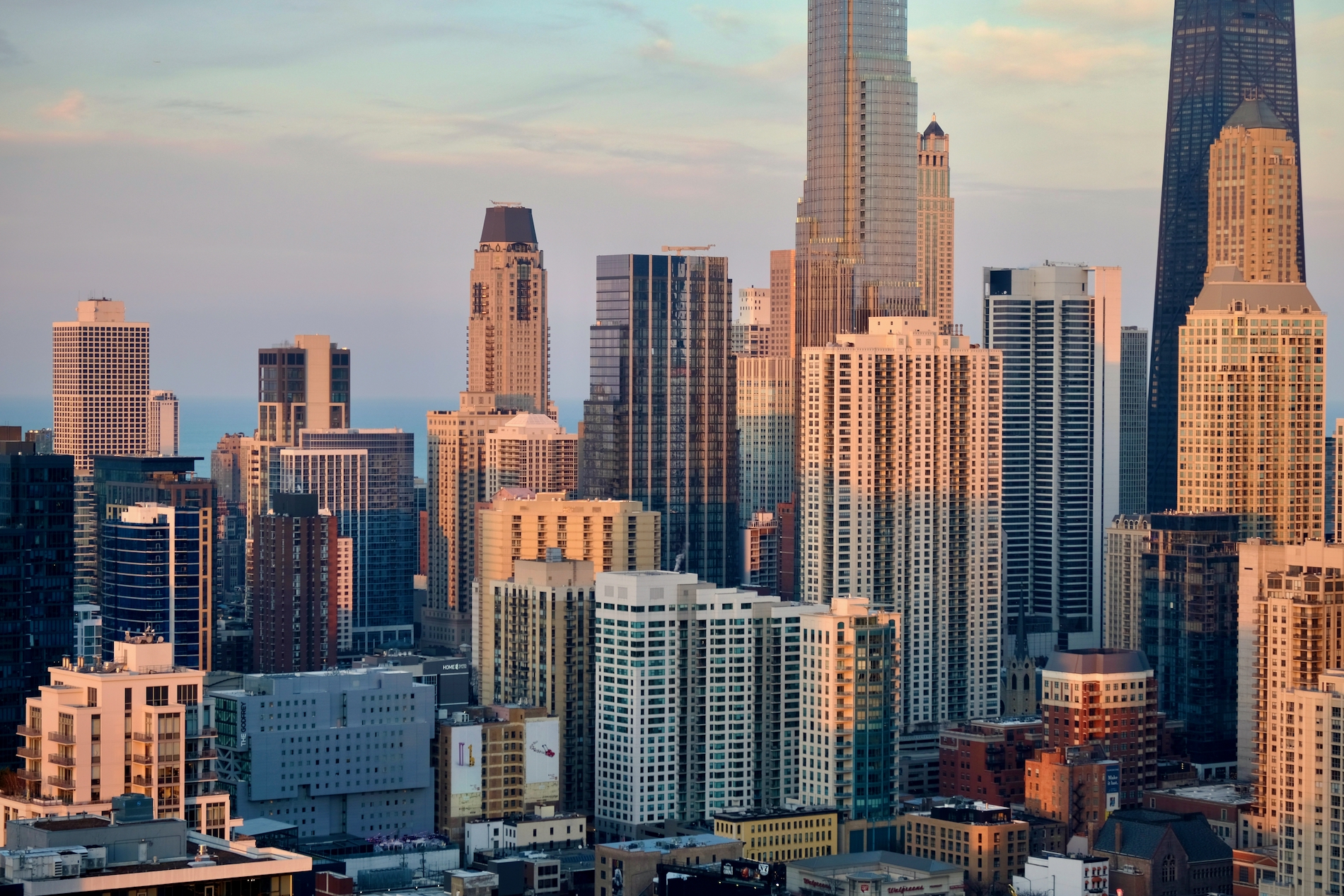
One Chicago West Tower (center). Photo by Jack Crawford
With 1,100 parking spaces integrated into the base, the site is also intertwined amongst a wide array of public transportation options. Bus service for Route 22 can be found adjacent to site’s northwest corner at Dearborn & Chicago. Routes 36 and 66 are also adjacent at the northeast corner of Chicago & State, with CTA L service for the Red Line directly underneath. Next closest L trains can be found for the Brown and Purple Lines via an eight-minute walk west to the other Chicago Avenue station.
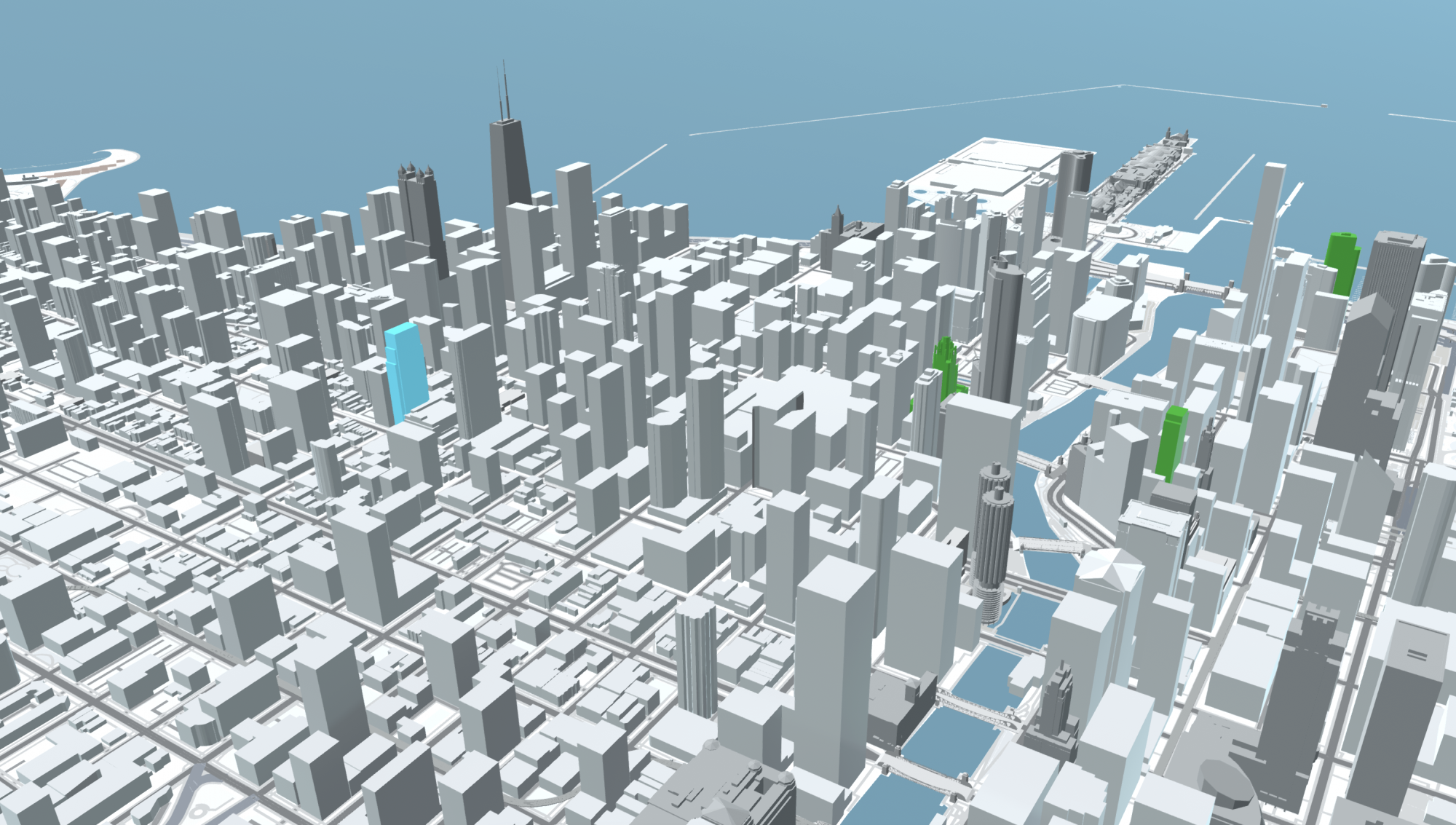
One Chicago West Tower (blue). Model by Jack Crawford
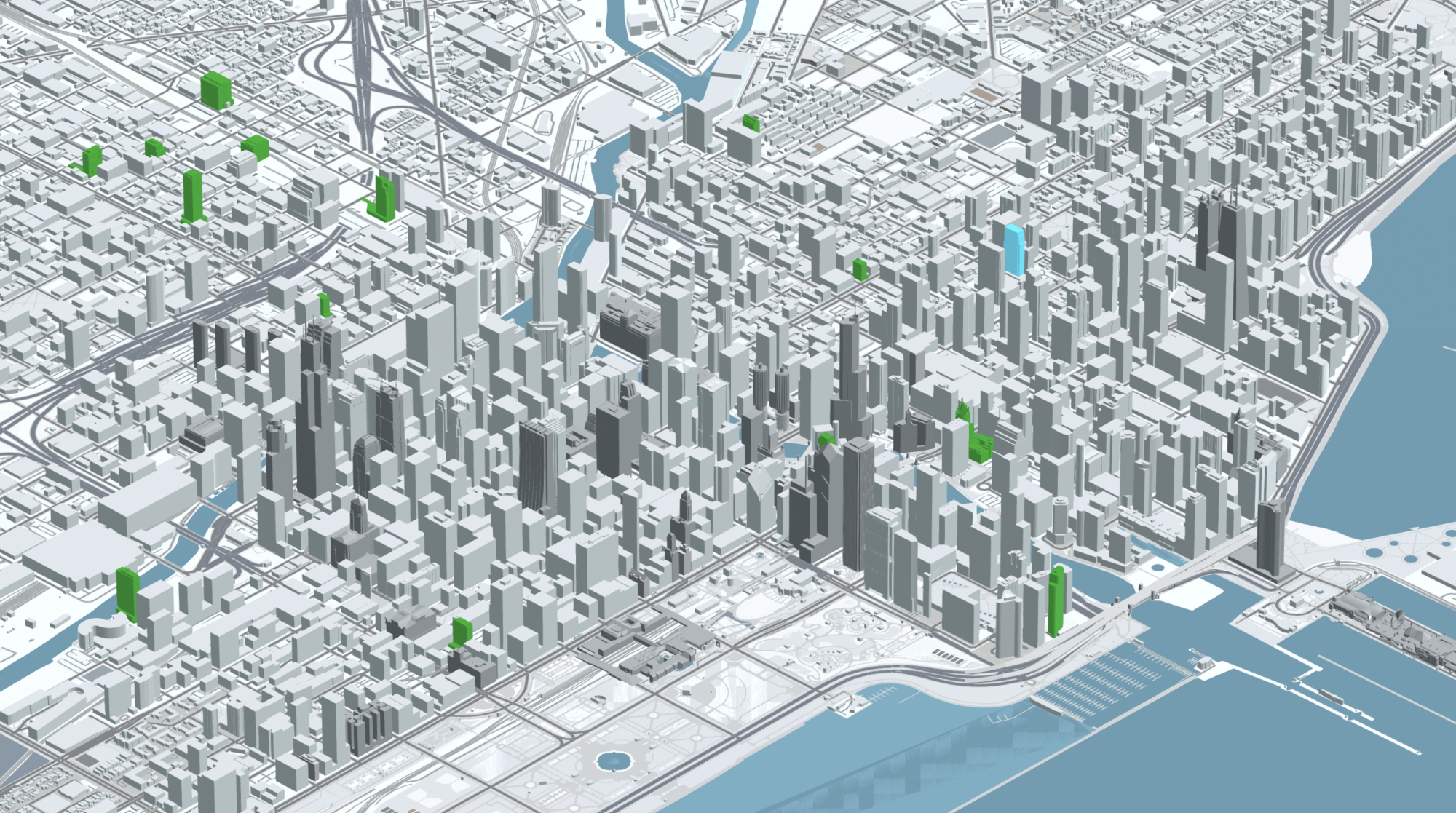
One Chicago West Tower (blue). Model by Jack Crawford
At a total cost of $850 million, Power Construction has served as the general contractor. While some remaining touches remain on the east tower and the retail component, leasing and move-ins began this past fall for the 23 West Apartments. A full completion for the remainder of the development is anticipated for 2022.
Subscribe to YIMBY’s daily e-mail
Follow YIMBYgram for real-time photo updates
Like YIMBY on Facebook
Follow YIMBY’s Twitter for the latest in YIMBYnews

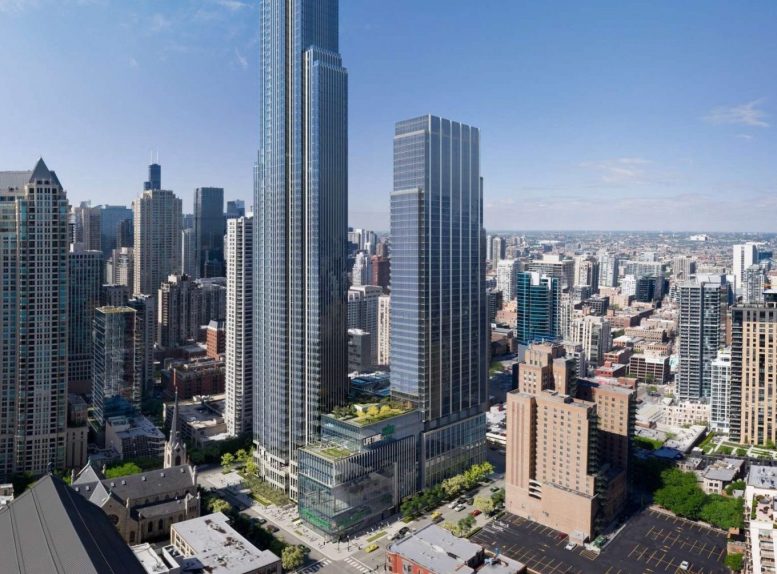
Be the first to comment on "One Chicago’s West Tower Snags Sixth Place in Construction Countdown"